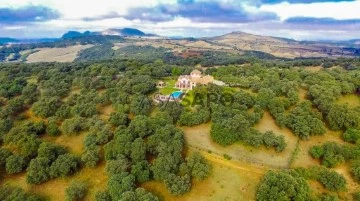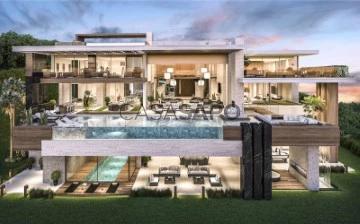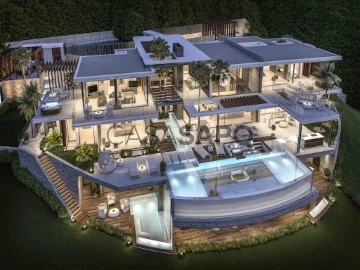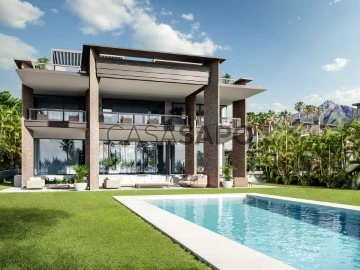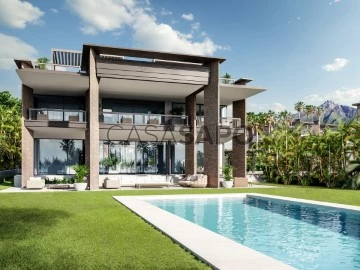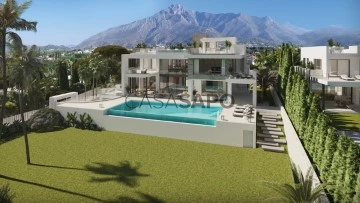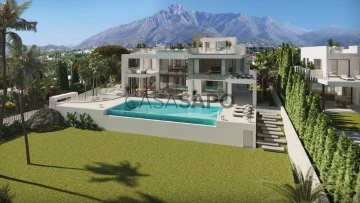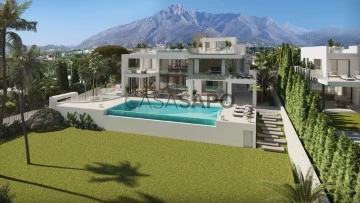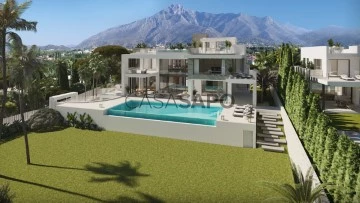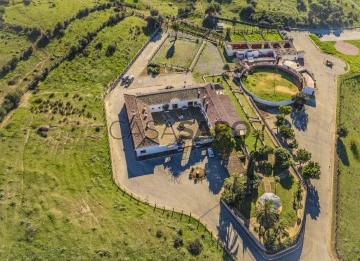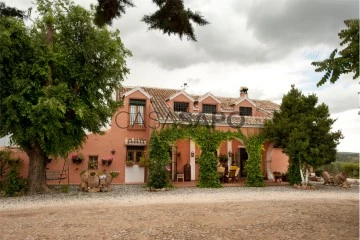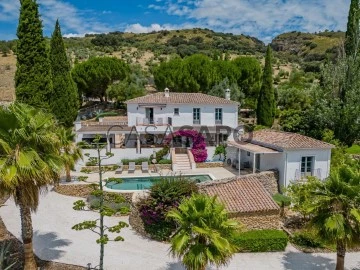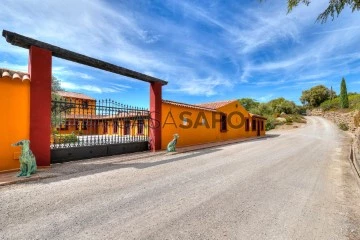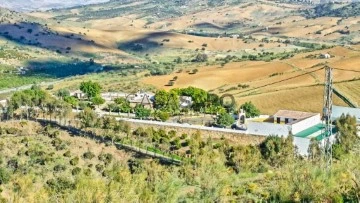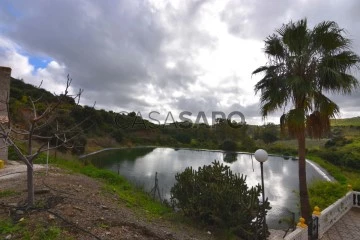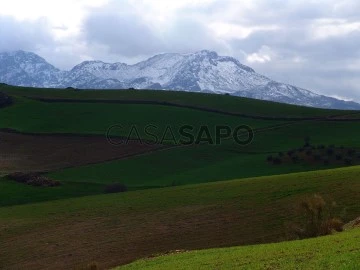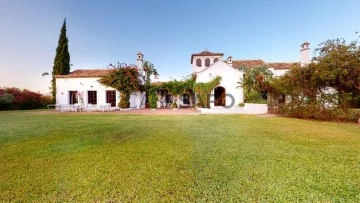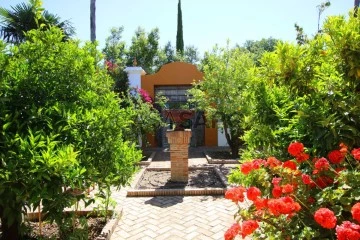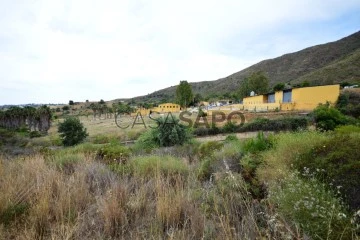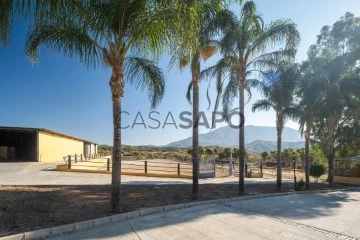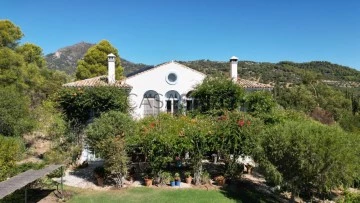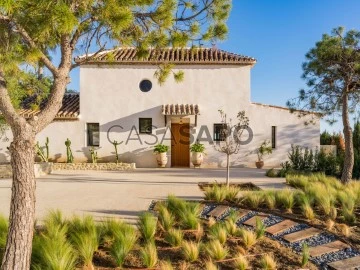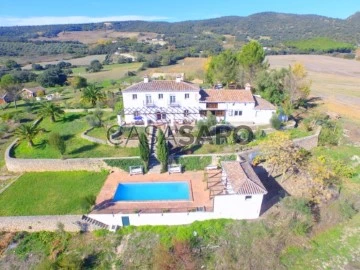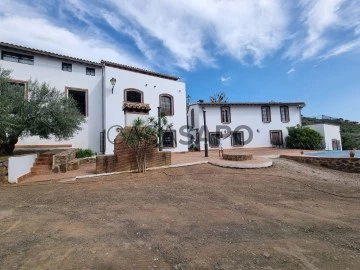70 Farms and Estates 6 or more Bedrooms higher price, in Málaga, view Sierra
Order by
Higher price
Farm 7 Bedrooms
Ronda Centro, Málaga
Used · 735m²
With Garage
buy
16.400.000 €
Spectacular, fully reformed and highly appointed Finca atop the Serrania de Ronda. The expansive land is well defined with areas of crop production as well as a large, multi-use, agricultural building and an animal breeding/ rearing area. The property also benefits from ten hectares of vineyards and two independent guest houses..
The Finca is distributed as follows:
Main house:
Ground floor: Entrance hall, office, large kitchen with fireplace and wood oven, two living rooms, both with fireplaces, large dining area and one bathroom. There are two interior courtyards.
First floor: Four large bedrooms with fitted wardrobes and fireplaces, three full bathrooms, of which two are ensuite.
Exterior: Large garden area with pool, porches, barbecue area, covered garage and parking area. There is also a tennis court.
1st Guest House:
Entrance hall, living room, fitted kitchen, three bedrooms and one bathroom. Garage and basement.
2nd Guest House:
Entrance hall, living room, fitted kitchen and three bedrooms and one bathroom.
The land at the Finca consists of ten hectares of vineyards, productive areas for the cultivation of crops and 1,000m2 for the breeding and rearing of livestock. The Finca benefits from numerous wells, delivering mineral water from the Serrania. There are associated water deposits throughout the Finca for the storage and provision of water to livestock/ crops etc. There is a large agricultural building as well as numerous animal pens for the containment of livestock.
The main house is in excellent condition with hot water by thermodynamic solar panels, heating by independent radiators, the heating of which is provided by a solid fuel and oil fired boiler. The dwelling also benefits from climalit double glazed windows throughout.
Plot: 3.370.000m2 (Crops 970.000m2) Built: 735.80 more Porch: 171m2. Garage: 62m2. Corrales 5.700m2. Agricultural Ship: 1.083m2.
IBI: 2.187,67€ per year.
Built year: 1980.
Distances:
Amenities: 8,3km.
Ronda center: 13,6km.
Malaga Airport: 103km.
Gibraltar Airport: 125km.
The Finca is distributed as follows:
Main house:
Ground floor: Entrance hall, office, large kitchen with fireplace and wood oven, two living rooms, both with fireplaces, large dining area and one bathroom. There are two interior courtyards.
First floor: Four large bedrooms with fitted wardrobes and fireplaces, three full bathrooms, of which two are ensuite.
Exterior: Large garden area with pool, porches, barbecue area, covered garage and parking area. There is also a tennis court.
1st Guest House:
Entrance hall, living room, fitted kitchen, three bedrooms and one bathroom. Garage and basement.
2nd Guest House:
Entrance hall, living room, fitted kitchen and three bedrooms and one bathroom.
The land at the Finca consists of ten hectares of vineyards, productive areas for the cultivation of crops and 1,000m2 for the breeding and rearing of livestock. The Finca benefits from numerous wells, delivering mineral water from the Serrania. There are associated water deposits throughout the Finca for the storage and provision of water to livestock/ crops etc. There is a large agricultural building as well as numerous animal pens for the containment of livestock.
The main house is in excellent condition with hot water by thermodynamic solar panels, heating by independent radiators, the heating of which is provided by a solid fuel and oil fired boiler. The dwelling also benefits from climalit double glazed windows throughout.
Plot: 3.370.000m2 (Crops 970.000m2) Built: 735.80 more Porch: 171m2. Garage: 62m2. Corrales 5.700m2. Agricultural Ship: 1.083m2.
IBI: 2.187,67€ per year.
Built year: 1980.
Distances:
Amenities: 8,3km.
Ronda center: 13,6km.
Malaga Airport: 103km.
Gibraltar Airport: 125km.
Contact
Manor House 7 Bedrooms
La Zagaleta, Marbella Pueblo, Málaga
In project · 1,680m²
With Garage
buy
8.900.000 €
The house is developed on three levels given the inclination of the plot, which unravels an ecological wall, leading to a platform on the basement level which makes this idyllic home posible. Most of the rooms face south so that the sea views and the sun can be enjoyed most of the day.
The north façade concurs with the pedestrian access that goes around the house from the street and propagates more of a sober but vigorous architectonical approach, with a series of walls covered in stone. A path is designed through a wooden walkway that takes us to the main access door to the house through a water coating.
The entrance door leads to a large double height hall, where a wooden footbridge hanging on the first floor stands out and it leads to the bedrooms. A large area with greenery and water and covered with a large skylight, unfolds the path connecting the hall to the living room where a large double height space also reveals itself highlighting a fireplace and large windows.
A wine and glass bottle rack gives privacy to the dining area marked by a grand piano. A bar area connects the dining room with a large kitchen. The central island and cooking station is perfect for organising dinners and events.
Two bedrooms en suite, with large dressing rooms with natural light and full bathrooms are located in the opposite wing, next to a TV lounge with double-sided fireplace facing the living room. A sculpted spiral staircase leads from the hall to the first floor.The first floor consists of two wings, one for the master bedroom, with dressing room and double bathroom, nourished by a central patio, and the other with two en suite bedrooms and own dressing rooms, connected through a living room and a study. A walkway with a reading area and library connects both wings through a large double height space.
An external staircase leads to the solarium, where a minigolf area, a chill out, with a spa and a seating area as well as a barbecue with a pergola open up to spectacular views of the sea and of the mountains.
In the basement, a four-car garage, gives access to a guest apartment, with an independent entrance from the ground floor, a cinema room and a large open plan meeting room.
An indoor pool with sauna, hammam reveals to this great room adding light and space. The gym gives access to this area of relaxation and enjoyment through a large window. A vehicle display lift opens to the view towards the large room and a cellar area.
The service area is detached from this noble area, through the laundry area and an independent staircase gives access exclusively to all levels of the house.
The complete basement opens through large windows to a very spacious terrace with play areas and garden, bringing brightness and freshness to all this level and banding the inside together with the outside. Balance is the word aiming to define this project, looking to achieve a total harmony between the spaces, integrating the outdoor into the house with all its splendour making the house part of the landscape.
The vertical fusion of the indoor with the outdoor is enhanced through large windows and through the wow effect created by the interior patios that reveal as you move around the house.
The special emphasis on the details brings uniqueness and it is conceived by using different materials as well as the light screening effect, the reflection and the sound of water and nevertheless the peace and smell that the green areas egress through the interior patios inspired by the Japanese courtyards. The nature and the use of glass allow light to enter the home.
The north façade concurs with the pedestrian access that goes around the house from the street and propagates more of a sober but vigorous architectonical approach, with a series of walls covered in stone. A path is designed through a wooden walkway that takes us to the main access door to the house through a water coating.
The entrance door leads to a large double height hall, where a wooden footbridge hanging on the first floor stands out and it leads to the bedrooms. A large area with greenery and water and covered with a large skylight, unfolds the path connecting the hall to the living room where a large double height space also reveals itself highlighting a fireplace and large windows.
A wine and glass bottle rack gives privacy to the dining area marked by a grand piano. A bar area connects the dining room with a large kitchen. The central island and cooking station is perfect for organising dinners and events.
Two bedrooms en suite, with large dressing rooms with natural light and full bathrooms are located in the opposite wing, next to a TV lounge with double-sided fireplace facing the living room. A sculpted spiral staircase leads from the hall to the first floor.The first floor consists of two wings, one for the master bedroom, with dressing room and double bathroom, nourished by a central patio, and the other with two en suite bedrooms and own dressing rooms, connected through a living room and a study. A walkway with a reading area and library connects both wings through a large double height space.
An external staircase leads to the solarium, where a minigolf area, a chill out, with a spa and a seating area as well as a barbecue with a pergola open up to spectacular views of the sea and of the mountains.
In the basement, a four-car garage, gives access to a guest apartment, with an independent entrance from the ground floor, a cinema room and a large open plan meeting room.
An indoor pool with sauna, hammam reveals to this great room adding light and space. The gym gives access to this area of relaxation and enjoyment through a large window. A vehicle display lift opens to the view towards the large room and a cellar area.
The service area is detached from this noble area, through the laundry area and an independent staircase gives access exclusively to all levels of the house.
The complete basement opens through large windows to a very spacious terrace with play areas and garden, bringing brightness and freshness to all this level and banding the inside together with the outside. Balance is the word aiming to define this project, looking to achieve a total harmony between the spaces, integrating the outdoor into the house with all its splendour making the house part of the landscape.
The vertical fusion of the indoor with the outdoor is enhanced through large windows and through the wow effect created by the interior patios that reveal as you move around the house.
The special emphasis on the details brings uniqueness and it is conceived by using different materials as well as the light screening effect, the reflection and the sound of water and nevertheless the peace and smell that the green areas egress through the interior patios inspired by the Japanese courtyards. The nature and the use of glass allow light to enter the home.
Contact
Manor House 7 Bedrooms
La Zagaleta, Marbella Pueblo, Málaga
In project · 2,200m²
With Garage
buy
8.900.000 €
Impressive contemporary style villa with incredible views of the sea and the mountains. Built with the highest quality materials, this property is spread over three levels and consists of 7 bedrooms and a separate service apartment. The basement is equipped with an indoor pool, spa, gym, massage room, wine cellar, TV room. and games, private cinema, cellar and a spectacular garage with views of the sea and the mountains.
La Zagaleta, the most luxurious urbanization in Europe, is located in the heart of one of the most beautiful areas of the Costa del Sol, just a few kilometers from Marbella and just 60 kilometers from Malaga airport. More than 900 hectares surrounded by lush vegetation, natural lakes and golf courses where more than 230 high standing properties are located that enjoy stunning views of the Strait of Gibraltar and the North African Coast.
Golf courses, equestrian club, club house, tennis courts ... are some of the facilities that the complex enjoys, as well as 24-hour security and an operational heliport with Civil Aviation.
La Zagaleta, the most luxurious urbanization in Europe, is located in the heart of one of the most beautiful areas of the Costa del Sol, just a few kilometers from Marbella and just 60 kilometers from Malaga airport. More than 900 hectares surrounded by lush vegetation, natural lakes and golf courses where more than 230 high standing properties are located that enjoy stunning views of the Strait of Gibraltar and the North African Coast.
Golf courses, equestrian club, club house, tennis courts ... are some of the facilities that the complex enjoys, as well as 24-hour security and an operational heliport with Civil Aviation.
Contact
Farm 6 Bedrooms
Nueva Andalucía, Marbella, Málaga
Used · 1,071m²
With Garage
buy
8.800.000 €
New Development: Prices from 8,800,000 € to 8,800,000 €. [Beds: 6 - 6] [Baths: 6 - 6] [Built size: 1,071.00 m2 - 1,071.00 m2]
This development consists of eight contemporary villas in a gated community inside prestigious urbanization.
All houses have more than 1.000 m2 enclosed areas with a plot over 2.000 m2 and beautifully landscaped gardens.
Our 8 villas have a lot in common, but each one is unique in its architecture and has distinctive features. Porches, terraces and patios, pools and chill out areas, vegetation in gardens vary - so you can choose a villa that suits you best.
Clean modern exteriors, spacious bedrooms, huge terraces, a designer outdoor pool, a SPA zone with an indoor pool and customized intelligent home system - a new concept of luxury and an excellent choice for a second home in a great climate throughout the year.
This exceptional urbanization with 24-hour security, a massive green zone, a walking area and magnificent views within walking distance of famous Puerto Banus offers personal comfort, security and life quality to its residents.
This development consists of eight contemporary villas in a gated community inside prestigious urbanization.
All houses have more than 1.000 m2 enclosed areas with a plot over 2.000 m2 and beautifully landscaped gardens.
Our 8 villas have a lot in common, but each one is unique in its architecture and has distinctive features. Porches, terraces and patios, pools and chill out areas, vegetation in gardens vary - so you can choose a villa that suits you best.
Clean modern exteriors, spacious bedrooms, huge terraces, a designer outdoor pool, a SPA zone with an indoor pool and customized intelligent home system - a new concept of luxury and an excellent choice for a second home in a great climate throughout the year.
This exceptional urbanization with 24-hour security, a massive green zone, a walking area and magnificent views within walking distance of famous Puerto Banus offers personal comfort, security and life quality to its residents.
Contact
Farm 6 Bedrooms
Nueva Andalucía, Marbella, Málaga
Used · 1,071m²
With Garage
buy
8.800.000 €
New Development: Prices from 8,800,000 € to 8,800,000 €. [Beds: 6 - 6] [Baths: 6 - 6] [Built size: 1,071.00 m2 - 1,071.00 m2]
This development consists of eight contemporary villas in a gated community inside prestigious urbanization.
All houses have more than 1.000 m2 enclosed areas with a plot over 2.000 m2 and beautifully landscaped gardens.
Our 8 villas have a lot in common, but each one is unique in its architecture and has distinctive features. Porches, terraces and patios, pools and chill out areas, vegetation in gardens vary - so you can choose a villa that suits you best.
Clean modern exteriors, spacious bedrooms, huge terraces, a designer outdoor pool, a SPA zone with an indoor pool and customized intelligent home system - a new concept of luxury and an excellent choice for a second home in a great climate throughout the year.
This exceptional urbanization with 24-hour security, a massive green zone, a walking area and magnificent views within walking distance of famous Puerto Banus offers personal comfort, security and life quality to its residents.
This development consists of eight contemporary villas in a gated community inside prestigious urbanization.
All houses have more than 1.000 m2 enclosed areas with a plot over 2.000 m2 and beautifully landscaped gardens.
Our 8 villas have a lot in common, but each one is unique in its architecture and has distinctive features. Porches, terraces and patios, pools and chill out areas, vegetation in gardens vary - so you can choose a villa that suits you best.
Clean modern exteriors, spacious bedrooms, huge terraces, a designer outdoor pool, a SPA zone with an indoor pool and customized intelligent home system - a new concept of luxury and an excellent choice for a second home in a great climate throughout the year.
This exceptional urbanization with 24-hour security, a massive green zone, a walking area and magnificent views within walking distance of famous Puerto Banus offers personal comfort, security and life quality to its residents.
Contact
Farm 7 Bedrooms
Marbella Pueblo, Málaga
Used · 1,131m²
With Garage
buy
6.900.000 €
New Development: Prices from 6,900,000 € to 6,900,000 €. [Beds: 7 - 7] [Baths: 8 - 8] [Built size: 1,131.00 m2 - 1,131.00 m2]
BUILDING LICENCE ON PLACE ! TURNKEY PROJECT !
This project is a unique luxury south facing villas, which has an unbeatable location on the mountain peak of the most prestigious area of the Golden Mile, Marbella.
The development are projected by modern architecture bureau Villarroel Torrico with the idea to enjoy the views of the Mediterranean Sea and Sierra Blanca from any space of the house.
The outside territory is created in the same style as the house and is its harmonious continuation. The picturesque plot of 1.975 m² has a landscaping garden with lawn realized by the best specialists, a modern swimming pool, BBQ, an outdoor parking for 3 cars.
Built with high quality materials, villa has façade finished with large porcelain blocks siding with careful attention to details, including unusual architectural features and quality equipment and technology, electric heating in whole house, an elegant lighting solution, electric shutters, innovative solutions from Schüco’s Windows systems and much more make these villas truly unique.
This development has 7 bedrooms and 8 bathrooms distributed in a constructed area of 1.130 m2, more 320m2 of open and covered terraces.
Modern and elegant interiors, natural light, spacious rooms and big terraces are at the core of the development concept.
The space of the villa is distributed in 4 levels, the access to which is done through the elevator and a marble staircase.
In the basement level there are 2 guest bedrooms with a shared bathroom, SPA area that includes sauna, Turkish bath and gym, and also there is a bar and cinema room, lounge area with indoor pool, garage for 4 cars, a wine cellar, an additional bathroom, laundry and a warehouse.
On the ground floor we can find the main entrance with lakes and tropical gardens that invites us to the main hall, that provides to the living room with fireplace that with open windows is converting into a unique space to the outside to the terrace with large lounge area with pool, then we can find a dining room and fully equipped kitchen with Gaggenau appliances, an additional kitchen area for domestic servants, on the same floor there are 2 bedrooms with en-suite bathrooms.
On the second floor there are 3 bedrooms with dressing rooms, terraces and bathrooms en-suite.
The master bedroom includes a large dressing room with fitted wardrobes, private terrace with solarium and chill-out area, own luxury bathrooms, which offer a fascinating design with a novelty of interior decoration.
Going up to the solarium, we find a magnificent view of the sea that can be enjoyed from the terrace with jacuzzi and swimming pool area.
The development offers the opportunity to feel away from the daily life, in the same time they are easily accessible to the main road and very close to everything, including the historic center of Marbella and the glamour of Puerto Banus. In a few minutes, there are white sand beaches of Golden Mile of Marbella, golf courses, tennis courts, supermarkets, Michelin star restaurants and beach bars by the sea, as well as hospitals, international schools (Spanish, English and German), fashionable beach clubs, luxury hotels.
This development is located in Golden Mile of Marbella, the secret place but close to everything!
BUILDING LICENCE ON PLACE ! TURNKEY PROJECT !
This project is a unique luxury south facing villas, which has an unbeatable location on the mountain peak of the most prestigious area of the Golden Mile, Marbella.
The development are projected by modern architecture bureau Villarroel Torrico with the idea to enjoy the views of the Mediterranean Sea and Sierra Blanca from any space of the house.
The outside territory is created in the same style as the house and is its harmonious continuation. The picturesque plot of 1.975 m² has a landscaping garden with lawn realized by the best specialists, a modern swimming pool, BBQ, an outdoor parking for 3 cars.
Built with high quality materials, villa has façade finished with large porcelain blocks siding with careful attention to details, including unusual architectural features and quality equipment and technology, electric heating in whole house, an elegant lighting solution, electric shutters, innovative solutions from Schüco’s Windows systems and much more make these villas truly unique.
This development has 7 bedrooms and 8 bathrooms distributed in a constructed area of 1.130 m2, more 320m2 of open and covered terraces.
Modern and elegant interiors, natural light, spacious rooms and big terraces are at the core of the development concept.
The space of the villa is distributed in 4 levels, the access to which is done through the elevator and a marble staircase.
In the basement level there are 2 guest bedrooms with a shared bathroom, SPA area that includes sauna, Turkish bath and gym, and also there is a bar and cinema room, lounge area with indoor pool, garage for 4 cars, a wine cellar, an additional bathroom, laundry and a warehouse.
On the ground floor we can find the main entrance with lakes and tropical gardens that invites us to the main hall, that provides to the living room with fireplace that with open windows is converting into a unique space to the outside to the terrace with large lounge area with pool, then we can find a dining room and fully equipped kitchen with Gaggenau appliances, an additional kitchen area for domestic servants, on the same floor there are 2 bedrooms with en-suite bathrooms.
On the second floor there are 3 bedrooms with dressing rooms, terraces and bathrooms en-suite.
The master bedroom includes a large dressing room with fitted wardrobes, private terrace with solarium and chill-out area, own luxury bathrooms, which offer a fascinating design with a novelty of interior decoration.
Going up to the solarium, we find a magnificent view of the sea that can be enjoyed from the terrace with jacuzzi and swimming pool area.
The development offers the opportunity to feel away from the daily life, in the same time they are easily accessible to the main road and very close to everything, including the historic center of Marbella and the glamour of Puerto Banus. In a few minutes, there are white sand beaches of Golden Mile of Marbella, golf courses, tennis courts, supermarkets, Michelin star restaurants and beach bars by the sea, as well as hospitals, international schools (Spanish, English and German), fashionable beach clubs, luxury hotels.
This development is located in Golden Mile of Marbella, the secret place but close to everything!
Contact
Farm 7 Bedrooms
Marbella Pueblo, Málaga
Used · 1,131m²
With Garage
buy
6.900.000 €
New Development: Prices from 6,900,000 € to 6,900,000 €. [Beds: 7 - 7] [Baths: 8 - 8] [Built size: 1,131.00 m2 - 1,131.00 m2]
BUILDING LICENCE ON PLACE ! TURNKEY PROJECT !
This project is a unique luxury south facing villas, which has an unbeatable location on the mountain peak of the most prestigious area of the Golden Mile, Marbella.
The development are projected by modern architecture bureau Villarroel Torrico with the idea to enjoy the views of the Mediterranean Sea and Sierra Blanca from any space of the house.
The outside territory is created in the same style as the house and is its harmonious continuation. The picturesque plot of 1.975 m² has a landscaping garden with lawn realized by the best specialists, a modern swimming pool, BBQ, an outdoor parking for 3 cars.
Built with high quality materials, villa has façade finished with large porcelain blocks siding with careful attention to details, including unusual architectural features and quality equipment and technology, electric heating in whole house, an elegant lighting solution, electric shutters, innovative solutions from Schüco’s Windows systems and much more make these villas truly unique.
This development has 7 bedrooms and 8 bathrooms distributed in a constructed area of 1.130 m2, more 320m2 of open and covered terraces.
Modern and elegant interiors, natural light, spacious rooms and big terraces are at the core of the development concept.
The space of the villa is distributed in 4 levels, the access to which is done through the elevator and a marble staircase.
In the basement level there are 2 guest bedrooms with a shared bathroom, SPA area that includes sauna, Turkish bath and gym, and also there is a bar and cinema room, lounge area with indoor pool, garage for 4 cars, a wine cellar, an additional bathroom, laundry and a warehouse.
On the ground floor we can find the main entrance with lakes and tropical gardens that invites us to the main hall, that provides to the living room with fireplace that with open windows is converting into a unique space to the outside to the terrace with large lounge area with pool, then we can find a dining room and fully equipped kitchen with Gaggenau appliances, an additional kitchen area for domestic servants, on the same floor there are 2 bedrooms with en-suite bathrooms.
On the second floor there are 3 bedrooms with dressing rooms, terraces and bathrooms en-suite.
The master bedroom includes a large dressing room with fitted wardrobes, private terrace with solarium and chill-out area, own luxury bathrooms, which offer a fascinating design with a novelty of interior decoration.
Going up to the solarium, we find a magnificent view of the sea that can be enjoyed from the terrace with jacuzzi and swimming pool area.
The development offers the opportunity to feel away from the daily life, in the same time they are easily accessible to the main road and very close to everything, including the historic center of Marbella and the glamour of Puerto Banus. In a few minutes, there are white sand beaches of Golden Mile of Marbella, golf courses, tennis courts, supermarkets, Michelin star restaurants and beach bars by the sea, as well as hospitals, international schools (Spanish, English and German), fashionable beach clubs, luxury hotels.
This development is located in Golden Mile of Marbella, the secret place but close to everything!
BUILDING LICENCE ON PLACE ! TURNKEY PROJECT !
This project is a unique luxury south facing villas, which has an unbeatable location on the mountain peak of the most prestigious area of the Golden Mile, Marbella.
The development are projected by modern architecture bureau Villarroel Torrico with the idea to enjoy the views of the Mediterranean Sea and Sierra Blanca from any space of the house.
The outside territory is created in the same style as the house and is its harmonious continuation. The picturesque plot of 1.975 m² has a landscaping garden with lawn realized by the best specialists, a modern swimming pool, BBQ, an outdoor parking for 3 cars.
Built with high quality materials, villa has façade finished with large porcelain blocks siding with careful attention to details, including unusual architectural features and quality equipment and technology, electric heating in whole house, an elegant lighting solution, electric shutters, innovative solutions from Schüco’s Windows systems and much more make these villas truly unique.
This development has 7 bedrooms and 8 bathrooms distributed in a constructed area of 1.130 m2, more 320m2 of open and covered terraces.
Modern and elegant interiors, natural light, spacious rooms and big terraces are at the core of the development concept.
The space of the villa is distributed in 4 levels, the access to which is done through the elevator and a marble staircase.
In the basement level there are 2 guest bedrooms with a shared bathroom, SPA area that includes sauna, Turkish bath and gym, and also there is a bar and cinema room, lounge area with indoor pool, garage for 4 cars, a wine cellar, an additional bathroom, laundry and a warehouse.
On the ground floor we can find the main entrance with lakes and tropical gardens that invites us to the main hall, that provides to the living room with fireplace that with open windows is converting into a unique space to the outside to the terrace with large lounge area with pool, then we can find a dining room and fully equipped kitchen with Gaggenau appliances, an additional kitchen area for domestic servants, on the same floor there are 2 bedrooms with en-suite bathrooms.
On the second floor there are 3 bedrooms with dressing rooms, terraces and bathrooms en-suite.
The master bedroom includes a large dressing room with fitted wardrobes, private terrace with solarium and chill-out area, own luxury bathrooms, which offer a fascinating design with a novelty of interior decoration.
Going up to the solarium, we find a magnificent view of the sea that can be enjoyed from the terrace with jacuzzi and swimming pool area.
The development offers the opportunity to feel away from the daily life, in the same time they are easily accessible to the main road and very close to everything, including the historic center of Marbella and the glamour of Puerto Banus. In a few minutes, there are white sand beaches of Golden Mile of Marbella, golf courses, tennis courts, supermarkets, Michelin star restaurants and beach bars by the sea, as well as hospitals, international schools (Spanish, English and German), fashionable beach clubs, luxury hotels.
This development is located in Golden Mile of Marbella, the secret place but close to everything!
Contact
Farm 7 Bedrooms
Marbella Pueblo, Málaga
Used · 1,061m²
With Garage
buy
6.600.000 €
New Development: Prices from 6,600,000 € to 6,600,000 €. [Beds: 7 - 7] [Baths: 8 - 8] [Built size: 1,061.00 m2 - 1,061.00 m2]
BUILDING LICENCE IN PLACE !
This project is a unique luxury south facing villas, which has an unbeatable location on the mountain peak of the most prestigious area of the Golden Mile,gated community in Marbella.
The development are projected by modern architecture bureau Villarroel Torrico with the idea to enjoy the views of the Mediterranean Sea and Sierra Blanca from any space of the house.
The outside territory is created in the same style as the house and is its harmonious continuation. The picturesque plot of 1.850 m² has a landscaping garden with lawn realized by the best specialists, a modern swimming pool, BBQ, an outdoor parking for 3 cars.
Built with high quality materials, villa has façade finished with large porcelain blocks siding with careful attention to details, including unusual architectural features and quality equipment and technology, marble and oak flooring (in the bedrooms) electric heating in whole house, an elegant lighting solution, electric shutters, innovative solutions from Schüco’s Windows systems and much more make these villas truly unique.
This development has 7 bedrooms and 8 bathrooms distributed in a constructed area of 1.061 m2, more 390 m2 of open and covered terraces.
Modern and elegant interiors, natural light, spacious rooms and big terraces are at the core of the development concept.
The space of the villa is distributed in 4 levels, the access to which is done through the elevator and a marble staircase.
In the basement level there are 2 guest bedrooms with a shared bathroom, SPA area that includes sauna, Turkish bath and gym, and also there is a bar and cinema room, lounge area with indoor pool, garage for 4 cars, a wine cellar, an additional bathroom, laundry and a warehouse.
On the ground floor we can find the main entrance with lakes and tropical gardens that invites us to the main hall, that provides to the living room with fireplace that with open windows is converting into a unique space to the outside to the terrace with large lounge area with pool, then we can find a dining room and fully equipped kitchen with Gaggenau appliances, an additional kitchen area for domestic servants, on the same floor there are 2 bedrooms with en-suite bathrooms.
On the second floor there are 3 bedrooms with dressing rooms, terraces and bathrooms en-suite.
The master bedroom includes a large dressing room with fitted wardrobes, private terrace with solarium and chill-out area, own luxury bathrooms, which offer a fascinating design with a novelty of interior decoration.
Going up to the solarium, we find a magnificent view of the sea that can be enjoyed from the terrace with jacuzzi and swimming pool area.
The development offers the opportunity to feel away from the daily life, in the same time they are easily accessible to the main road and very close to everything, including the historic center of Marbella and the glamour of Puerto Banus. In a few minutes, there are white sand beaches of Golden Mile of Marbella, golf courses, tennis courts, supermarkets, Michelin star restaurants and beach bars by the sea, as well as hospitals, international schools (Spanish, English and German), fashionable beach clubs, luxury hotels.
This development is located in Golden Mile of Marbella, the secret place but close to everything!
BUILDING LICENCE IN PLACE !
This project is a unique luxury south facing villas, which has an unbeatable location on the mountain peak of the most prestigious area of the Golden Mile,gated community in Marbella.
The development are projected by modern architecture bureau Villarroel Torrico with the idea to enjoy the views of the Mediterranean Sea and Sierra Blanca from any space of the house.
The outside territory is created in the same style as the house and is its harmonious continuation. The picturesque plot of 1.850 m² has a landscaping garden with lawn realized by the best specialists, a modern swimming pool, BBQ, an outdoor parking for 3 cars.
Built with high quality materials, villa has façade finished with large porcelain blocks siding with careful attention to details, including unusual architectural features and quality equipment and technology, marble and oak flooring (in the bedrooms) electric heating in whole house, an elegant lighting solution, electric shutters, innovative solutions from Schüco’s Windows systems and much more make these villas truly unique.
This development has 7 bedrooms and 8 bathrooms distributed in a constructed area of 1.061 m2, more 390 m2 of open and covered terraces.
Modern and elegant interiors, natural light, spacious rooms and big terraces are at the core of the development concept.
The space of the villa is distributed in 4 levels, the access to which is done through the elevator and a marble staircase.
In the basement level there are 2 guest bedrooms with a shared bathroom, SPA area that includes sauna, Turkish bath and gym, and also there is a bar and cinema room, lounge area with indoor pool, garage for 4 cars, a wine cellar, an additional bathroom, laundry and a warehouse.
On the ground floor we can find the main entrance with lakes and tropical gardens that invites us to the main hall, that provides to the living room with fireplace that with open windows is converting into a unique space to the outside to the terrace with large lounge area with pool, then we can find a dining room and fully equipped kitchen with Gaggenau appliances, an additional kitchen area for domestic servants, on the same floor there are 2 bedrooms with en-suite bathrooms.
On the second floor there are 3 bedrooms with dressing rooms, terraces and bathrooms en-suite.
The master bedroom includes a large dressing room with fitted wardrobes, private terrace with solarium and chill-out area, own luxury bathrooms, which offer a fascinating design with a novelty of interior decoration.
Going up to the solarium, we find a magnificent view of the sea that can be enjoyed from the terrace with jacuzzi and swimming pool area.
The development offers the opportunity to feel away from the daily life, in the same time they are easily accessible to the main road and very close to everything, including the historic center of Marbella and the glamour of Puerto Banus. In a few minutes, there are white sand beaches of Golden Mile of Marbella, golf courses, tennis courts, supermarkets, Michelin star restaurants and beach bars by the sea, as well as hospitals, international schools (Spanish, English and German), fashionable beach clubs, luxury hotels.
This development is located in Golden Mile of Marbella, the secret place but close to everything!
Contact
Farm 7 Bedrooms
Marbella Pueblo, Málaga
Used · 1,061m²
With Garage
buy
6.600.000 €
New Development: Prices from 6,600,000 € to 6,600,000 €. [Beds: 7 - 7] [Baths: 8 - 8] [Built size: 1,061.00 m2 - 1,061.00 m2]
BUILDING LICENCE IN PLACE !
This project is a unique luxury south facing villas, which has an unbeatable location on the mountain peak of the most prestigious area of the Golden Mile,gated community in Marbella.
The development are projected by modern architecture bureau Villarroel Torrico with the idea to enjoy the views of the Mediterranean Sea and Sierra Blanca from any space of the house.
The outside territory is created in the same style as the house and is its harmonious continuation. The picturesque plot of 1.850 m² has a landscaping garden with lawn realized by the best specialists, a modern swimming pool, BBQ, an outdoor parking for 3 cars.
Built with high quality materials, villa has façade finished with large porcelain blocks siding with careful attention to details, including unusual architectural features and quality equipment and technology, marble and oak flooring (in the bedrooms) electric heating in whole house, an elegant lighting solution, electric shutters, innovative solutions from Schüco’s Windows systems and much more make these villas truly unique.
This development has 7 bedrooms and 8 bathrooms distributed in a constructed area of 1.061 m2, more 390 m2 of open and covered terraces.
Modern and elegant interiors, natural light, spacious rooms and big terraces are at the core of the development concept.
The space of the villa is distributed in 4 levels, the access to which is done through the elevator and a marble staircase.
In the basement level there are 2 guest bedrooms with a shared bathroom, SPA area that includes sauna, Turkish bath and gym, and also there is a bar and cinema room, lounge area with indoor pool, garage for 4 cars, a wine cellar, an additional bathroom, laundry and a warehouse.
On the ground floor we can find the main entrance with lakes and tropical gardens that invites us to the main hall, that provides to the living room with fireplace that with open windows is converting into a unique space to the outside to the terrace with large lounge area with pool, then we can find a dining room and fully equipped kitchen with Gaggenau appliances, an additional kitchen area for domestic servants, on the same floor there are 2 bedrooms with en-suite bathrooms.
On the second floor there are 3 bedrooms with dressing rooms, terraces and bathrooms en-suite.
The master bedroom includes a large dressing room with fitted wardrobes, private terrace with solarium and chill-out area, own luxury bathrooms, which offer a fascinating design with a novelty of interior decoration.
Going up to the solarium, we find a magnificent view of the sea that can be enjoyed from the terrace with jacuzzi and swimming pool area.
The development offers the opportunity to feel away from the daily life, in the same time they are easily accessible to the main road and very close to everything, including the historic center of Marbella and the glamour of Puerto Banus. In a few minutes, there are white sand beaches of Golden Mile of Marbella, golf courses, tennis courts, supermarkets, Michelin star restaurants and beach bars by the sea, as well as hospitals, international schools (Spanish, English and German), fashionable beach clubs, luxury hotels.
This development is located in Golden Mile of Marbella, the secret place but close to everything!
BUILDING LICENCE IN PLACE !
This project is a unique luxury south facing villas, which has an unbeatable location on the mountain peak of the most prestigious area of the Golden Mile,gated community in Marbella.
The development are projected by modern architecture bureau Villarroel Torrico with the idea to enjoy the views of the Mediterranean Sea and Sierra Blanca from any space of the house.
The outside territory is created in the same style as the house and is its harmonious continuation. The picturesque plot of 1.850 m² has a landscaping garden with lawn realized by the best specialists, a modern swimming pool, BBQ, an outdoor parking for 3 cars.
Built with high quality materials, villa has façade finished with large porcelain blocks siding with careful attention to details, including unusual architectural features and quality equipment and technology, marble and oak flooring (in the bedrooms) electric heating in whole house, an elegant lighting solution, electric shutters, innovative solutions from Schüco’s Windows systems and much more make these villas truly unique.
This development has 7 bedrooms and 8 bathrooms distributed in a constructed area of 1.061 m2, more 390 m2 of open and covered terraces.
Modern and elegant interiors, natural light, spacious rooms and big terraces are at the core of the development concept.
The space of the villa is distributed in 4 levels, the access to which is done through the elevator and a marble staircase.
In the basement level there are 2 guest bedrooms with a shared bathroom, SPA area that includes sauna, Turkish bath and gym, and also there is a bar and cinema room, lounge area with indoor pool, garage for 4 cars, a wine cellar, an additional bathroom, laundry and a warehouse.
On the ground floor we can find the main entrance with lakes and tropical gardens that invites us to the main hall, that provides to the living room with fireplace that with open windows is converting into a unique space to the outside to the terrace with large lounge area with pool, then we can find a dining room and fully equipped kitchen with Gaggenau appliances, an additional kitchen area for domestic servants, on the same floor there are 2 bedrooms with en-suite bathrooms.
On the second floor there are 3 bedrooms with dressing rooms, terraces and bathrooms en-suite.
The master bedroom includes a large dressing room with fitted wardrobes, private terrace with solarium and chill-out area, own luxury bathrooms, which offer a fascinating design with a novelty of interior decoration.
Going up to the solarium, we find a magnificent view of the sea that can be enjoyed from the terrace with jacuzzi and swimming pool area.
The development offers the opportunity to feel away from the daily life, in the same time they are easily accessible to the main road and very close to everything, including the historic center of Marbella and the glamour of Puerto Banus. In a few minutes, there are white sand beaches of Golden Mile of Marbella, golf courses, tennis courts, supermarkets, Michelin star restaurants and beach bars by the sea, as well as hospitals, international schools (Spanish, English and German), fashionable beach clubs, luxury hotels.
This development is located in Golden Mile of Marbella, the secret place but close to everything!
Contact
Farm 7 Bedrooms
Estepona Pueblo, Málaga
Used · 1,000m²
With Garage
buy
6.300.000 €
Welcome to ’La Morisca,’ a one of a kind sporting estate in the south of Spain
Situated in the scenic landscapes of Jimena de la Frontera and San Martin del Tesorillo, Cádiz, just a 20-minute drive from Sotogrande;, this one-of-a-kind property spans 363 hectares of picturesque pasture and woodland.
Originally devoted to leisure; hosting large events, weddings, bullfighting, horse riding, hiking, and hunting; ’La Morisca’ boasts practical facilities for all types of outdoor enthusiasts and pure leisure, including a bullring with corrals and pens, a large country house, horse riding facilities, hunting premises, and two helicopter landing pads.
At the core of the estate stands a U-shaped Andalusian-style country house, covering an impressive 1,385 m² on a single floor. The farmhouse surrounds a paved courtyard and includes three separate dwellings, a chapel, a wine cellar-lounge, kitchens, offices, storerooms, and two covered porches. All seven habitable spaces are equipped with air conditioning and fireplaces for comfort. Large covered terraces and gardens surround the property, offering stunning panoramic views into the valley and to the mountain.
In addition to the residential structures, the estate features practical agricultural buildings, notably a substantial 1,200 m² warehouse with two apartments. Two large water tanks, each with a 5,000 m3 capacity and electric water supply from solar panels and generators contribute to the estate’s self-sufficiency, along with a freshwater lake covering more than 17,000 m².
Apart from its captivating outdoor charm and extensive land, every parcel within the estate is fully enclosed with hunting mesh, ensuring safety and security. The property features more than 40 kilometres of meticulously maintained internal dirt roads, facilitating convenient access to all areas.
A distinctive feature of ’La Morisca’ is the inclusion of a small game preserve named ’San Miguel.’ The property accommodates 9 wooden sentry boxes, standing at about five metres, designed for both hunting and sightseeing the estate’s wildlife (Such as a large variety of birds, deer, wild boar, and other species).
Regarding other uses for the farm land, it can be modified for cultivating avocados and other subtropical plants. And as for other purposes for the estate, it could be renovated into a boutique hotel with spa and sport facilities, a secluded retreat, or even transforming it into a private events venue.
This property stands as a pinnacle of luxury living in Andalusia, offering a retreat for those who appreciate nature while being only a 10-minute helicopter ride away from Marbella and its surrounding.
Please contact us for further information.
Situated in the scenic landscapes of Jimena de la Frontera and San Martin del Tesorillo, Cádiz, just a 20-minute drive from Sotogrande;, this one-of-a-kind property spans 363 hectares of picturesque pasture and woodland.
Originally devoted to leisure; hosting large events, weddings, bullfighting, horse riding, hiking, and hunting; ’La Morisca’ boasts practical facilities for all types of outdoor enthusiasts and pure leisure, including a bullring with corrals and pens, a large country house, horse riding facilities, hunting premises, and two helicopter landing pads.
At the core of the estate stands a U-shaped Andalusian-style country house, covering an impressive 1,385 m² on a single floor. The farmhouse surrounds a paved courtyard and includes three separate dwellings, a chapel, a wine cellar-lounge, kitchens, offices, storerooms, and two covered porches. All seven habitable spaces are equipped with air conditioning and fireplaces for comfort. Large covered terraces and gardens surround the property, offering stunning panoramic views into the valley and to the mountain.
In addition to the residential structures, the estate features practical agricultural buildings, notably a substantial 1,200 m² warehouse with two apartments. Two large water tanks, each with a 5,000 m3 capacity and electric water supply from solar panels and generators contribute to the estate’s self-sufficiency, along with a freshwater lake covering more than 17,000 m².
Apart from its captivating outdoor charm and extensive land, every parcel within the estate is fully enclosed with hunting mesh, ensuring safety and security. The property features more than 40 kilometres of meticulously maintained internal dirt roads, facilitating convenient access to all areas.
A distinctive feature of ’La Morisca’ is the inclusion of a small game preserve named ’San Miguel.’ The property accommodates 9 wooden sentry boxes, standing at about five metres, designed for both hunting and sightseeing the estate’s wildlife (Such as a large variety of birds, deer, wild boar, and other species).
Regarding other uses for the farm land, it can be modified for cultivating avocados and other subtropical plants. And as for other purposes for the estate, it could be renovated into a boutique hotel with spa and sport facilities, a secluded retreat, or even transforming it into a private events venue.
This property stands as a pinnacle of luxury living in Andalusia, offering a retreat for those who appreciate nature while being only a 10-minute helicopter ride away from Marbella and its surrounding.
Please contact us for further information.
Contact
Farm 6 Bedrooms
Archidona, Málaga
Used · 300m²
buy
6.000.000 €
PARADISE IN SOUTHERN SPAIN
In the hearttland of southern Spain, Andalucia, Malaga (Archidona, Villanueva de Tapia) is located this area of peace, thanquility, relax and a place where the olive trees grow as they do since hundreds of years.
Lets talk,
A ’Finca’ is considered a big plot of land, a Cortijo is a big house or palace in big farm of plot of land.
So a ’Finca Cortijo’ is a nice big house in a big plot of land where there is plantation of olive trees.
The extension of the ’Finca’ is 32 Ha. That is 320.000 m2. Or 32 football fields put together side by side.
The localion is a privelege (it takes two municipalities, Archidona )
It is 35minutes from Málaga capital, Malaga beach 30minutes, 40minutes Málaga International Airport. 45minutes to Granada, 20minutes to Antequera, 90minutes to Sevilla, 75minutes to Córdoba, all the cities are connected thouhg, highway; so, isoleted form the world in the middle of the country and at the same time connected to the world, with all the facilities by car and to the rest of world through Málaga International Airport in 35minutes.
La Casa Cortijo (The Big House) It takes three main diffeerent areas.
1- ’ La Casa de los Señores’ (The house of the owners, the house of the Lords)
It is a building finished in 2004 in Andalusian style completely new and designed by the architect Pedro Pacheco from Antequera.
It is a work of Art, yo must to see it. See the photos.
Is has 6 bedrooms, 3 complete bathrooms, 2 living rooms with chimneys one interior patio, a beatiful kitchen, 2 porches (east and west). Main entrance with columns from India.
All in two levels, 450m2. A balcony terrace facing the Finca countryside.
Central heating in all the house.
2- The house of the personnel
There is a house next to the main house with 3 bedrooms, living room, kitchen an large patio for the family taking care of the maintenement of the whole Finca.
Right now there is a matrimony with one son.
3- There is service house (it contains the deposit for gas-oil, machine for central heating, pumps, cotainner of water, electric center and comunications center.
The warehouses (500m2): one of them is for the tractor and several vehicules to do the work in the ’Finca’ to grow the olive trees.
There is a container of 2000l of gas-oil with a hose to serve he gas-oil to the different vehicules.
The other werehouse can be used for wathever anybody would like to do, horses, cars, gym, sport..etc
The Finca has a complete watering systm with a terminal drop-drop in every olive tree; That means almost 6000 terminals, there is an underground system of tubes and pipes and pumps, to water the olive trees. Thousands of tubes and pipes to water 6000 olive trees.
Finnally, this is an ideal place in a wonderful area peaceful, tranquil isolated from the world and at the same time fully comunicated to the world and thirty minutes to the beach.
So, come and see!!!
In the hearttland of southern Spain, Andalucia, Malaga (Archidona, Villanueva de Tapia) is located this area of peace, thanquility, relax and a place where the olive trees grow as they do since hundreds of years.
Lets talk,
A ’Finca’ is considered a big plot of land, a Cortijo is a big house or palace in big farm of plot of land.
So a ’Finca Cortijo’ is a nice big house in a big plot of land where there is plantation of olive trees.
The extension of the ’Finca’ is 32 Ha. That is 320.000 m2. Or 32 football fields put together side by side.
The localion is a privelege (it takes two municipalities, Archidona )
It is 35minutes from Málaga capital, Malaga beach 30minutes, 40minutes Málaga International Airport. 45minutes to Granada, 20minutes to Antequera, 90minutes to Sevilla, 75minutes to Córdoba, all the cities are connected thouhg, highway; so, isoleted form the world in the middle of the country and at the same time connected to the world, with all the facilities by car and to the rest of world through Málaga International Airport in 35minutes.
La Casa Cortijo (The Big House) It takes three main diffeerent areas.
1- ’ La Casa de los Señores’ (The house of the owners, the house of the Lords)
It is a building finished in 2004 in Andalusian style completely new and designed by the architect Pedro Pacheco from Antequera.
It is a work of Art, yo must to see it. See the photos.
Is has 6 bedrooms, 3 complete bathrooms, 2 living rooms with chimneys one interior patio, a beatiful kitchen, 2 porches (east and west). Main entrance with columns from India.
All in two levels, 450m2. A balcony terrace facing the Finca countryside.
Central heating in all the house.
2- The house of the personnel
There is a house next to the main house with 3 bedrooms, living room, kitchen an large patio for the family taking care of the maintenement of the whole Finca.
Right now there is a matrimony with one son.
3- There is service house (it contains the deposit for gas-oil, machine for central heating, pumps, cotainner of water, electric center and comunications center.
The warehouses (500m2): one of them is for the tractor and several vehicules to do the work in the ’Finca’ to grow the olive trees.
There is a container of 2000l of gas-oil with a hose to serve he gas-oil to the different vehicules.
The other werehouse can be used for wathever anybody would like to do, horses, cars, gym, sport..etc
The Finca has a complete watering systm with a terminal drop-drop in every olive tree; That means almost 6000 terminals, there is an underground system of tubes and pipes and pumps, to water the olive trees. Thousands of tubes and pipes to water 6000 olive trees.
Finnally, this is an ideal place in a wonderful area peaceful, tranquil isolated from the world and at the same time fully comunicated to the world and thirty minutes to the beach.
So, come and see!!!
Contact
Farm 6 Bedrooms
Ronda Centro, Málaga
Used · 357m²
With Garage
buy
5.900.000 €
A magnificent finca over 300 years old transformed into modern comfort whilst retaining its original charm and character.
The finca is situated in the prestigious and very exclusive area of ’The Valley of Los Frontones’ just 15 minutes outside Ronda, one of Spain’s most visited historical towns and only a 50 minute drive from Marbella.
La Villa Magdalena is a large estate, hosting a six bedroom villa with an en-suite master bedroom, walk-in closet and a private terrace with spectacular views.
The villa is built on a private no through road with a private paddle court, pétanque, event courtyard for dining and weddings, it is a beautiful property with a garden inspired by the great Alhambra, with two bali stone salt water pools and comes with a private helipad.
At the heart of the Villa is a unique hand crafted kitchen in oak created by highly skilled local carpenters who also made the period windows with sunshades, all made from solid hardwood in keeping with the property’s character.
The kitchen, dining and living room are all open plan, there is also a library with bespoke windows and doors overlooking the beautiful and typical ’Andalusian Patio’.
On arrival you are welcomed by the original wooden door into a ’zaguan’ giving you an additional reception room before entering the main building.
In addition there is a beautiful guesthouse with a fully equipped kitchen and two en-suite bedrooms, the guesthouse terrace faces toward the garden (park) and has a Bali salt water pool.
The Olive grove has around 350 olive trees which makes the best organic olive oil and over 40 almond trees, other trees include orange, fig, granite, pear and more.
Furthermore the villa have its own large organic vegetable garden.
No toxins or pesticides have been used on the gardens or in the house.
There is over 4Km of handmade dry wall surrounding the estate all made from local stone.
There is a new irrigation system that encompasses the whole garden and a newly installed exterior lighting system.
There is a new Daikin underfloor heating system and new air conditioning throughout, giving all year round comfort.
The finca is situated in the prestigious and very exclusive area of ’The Valley of Los Frontones’ just 15 minutes outside Ronda, one of Spain’s most visited historical towns and only a 50 minute drive from Marbella.
La Villa Magdalena is a large estate, hosting a six bedroom villa with an en-suite master bedroom, walk-in closet and a private terrace with spectacular views.
The villa is built on a private no through road with a private paddle court, pétanque, event courtyard for dining and weddings, it is a beautiful property with a garden inspired by the great Alhambra, with two bali stone salt water pools and comes with a private helipad.
At the heart of the Villa is a unique hand crafted kitchen in oak created by highly skilled local carpenters who also made the period windows with sunshades, all made from solid hardwood in keeping with the property’s character.
The kitchen, dining and living room are all open plan, there is also a library with bespoke windows and doors overlooking the beautiful and typical ’Andalusian Patio’.
On arrival you are welcomed by the original wooden door into a ’zaguan’ giving you an additional reception room before entering the main building.
In addition there is a beautiful guesthouse with a fully equipped kitchen and two en-suite bedrooms, the guesthouse terrace faces toward the garden (park) and has a Bali salt water pool.
The Olive grove has around 350 olive trees which makes the best organic olive oil and over 40 almond trees, other trees include orange, fig, granite, pear and more.
Furthermore the villa have its own large organic vegetable garden.
No toxins or pesticides have been used on the gardens or in the house.
There is over 4Km of handmade dry wall surrounding the estate all made from local stone.
There is a new irrigation system that encompasses the whole garden and a newly installed exterior lighting system.
There is a new Daikin underfloor heating system and new air conditioning throughout, giving all year round comfort.
Contact
Farm 7 Bedrooms
Casares, Málaga
Used · 1,359m²
With Swimming Pool
buy
5.500.000 €
In the heart of Casares, this Cortijo is located on an extensive 12-hectare plot of land, offering an oasis of tranquility in a natural environment with views that will not leave you indifferent. The property is an exclusive property for those seeking to combine the comfort of a home built with attention to every detail and the privacy that life offers in this unique environment.
The main house, covering a generous area of 1,359 square meters, is a true architectural masterpiece.
With a spacious and elegant design, this residence features five oversized bedrooms, each with its own en-suite bathroom.
The kitchen is made up of a large open space with a dining area, which provides extra light to the room.
Each bedroom has an extraordinary design specifically designed for each room.
Every corner of the house has high quality materials, custom-made with care to give presence and personality to the home.
It has a generous main patio, Andalusian style, that connects with the main areas of the house, which provides natural light practically all day long to the main rooms.
Inside the house, we have an independent apartment that offers an ideal solution for visitors or service personnel.
The property has two magnificent swimming pools, one of them accessible from the main area of the house and the other next to a completely independent second home within the land.
These pools located in this natural environment offer you the possibility of enjoying the warm summer days from another point of view.
For horse lovers, the farmhouse has eight top-quality stables, accompanied by a corridor specially designed for horse riding. This facility is ideal for horse riding enthusiasts and those running or wishing to run any horse related business as the facility has been carefully built for this purpose.
This 12 hectare farmhouse is strategically located near the Finca Cortesín de Golf in Casares.
It is interesting to mention for golf lovers that Finca Cortesín is recognized worldwide for offering one of the most unforgettable golf experiences in Europe. Classified among the best golf courses in Spain and thanks to the excellent climate of this area throughout the year, it offers a perfect setting for playing golf.
The main house, covering a generous area of 1,359 square meters, is a true architectural masterpiece.
With a spacious and elegant design, this residence features five oversized bedrooms, each with its own en-suite bathroom.
The kitchen is made up of a large open space with a dining area, which provides extra light to the room.
Each bedroom has an extraordinary design specifically designed for each room.
Every corner of the house has high quality materials, custom-made with care to give presence and personality to the home.
It has a generous main patio, Andalusian style, that connects with the main areas of the house, which provides natural light practically all day long to the main rooms.
Inside the house, we have an independent apartment that offers an ideal solution for visitors or service personnel.
The property has two magnificent swimming pools, one of them accessible from the main area of the house and the other next to a completely independent second home within the land.
These pools located in this natural environment offer you the possibility of enjoying the warm summer days from another point of view.
For horse lovers, the farmhouse has eight top-quality stables, accompanied by a corridor specially designed for horse riding. This facility is ideal for horse riding enthusiasts and those running or wishing to run any horse related business as the facility has been carefully built for this purpose.
This 12 hectare farmhouse is strategically located near the Finca Cortesín de Golf in Casares.
It is interesting to mention for golf lovers that Finca Cortesín is recognized worldwide for offering one of the most unforgettable golf experiences in Europe. Classified among the best golf courses in Spain and thanks to the excellent climate of this area throughout the year, it offers a perfect setting for playing golf.
Contact
Farm 6 Bedrooms
Casarabonela, Málaga
Used · 699m²
With Garage
buy
5.300.000 €
Beautiful Finca with separate guest accomodation, stable, riding school and production of olive trees, avocados, and several fruit trees.
It is distributed as follows:
Main house:
Ground floor: Entrance hall, independent kitchen and dining room with fireplace, 1 bedrooms and 1 bathroom.
First floor: 4 bedrooms and 2 bathrooms (1 on suite)
Guest house: Living room with kitchen, 1 bedroom and 1 bathroom.
Exterior: Large gardens, swimming pool, pergola. Stables and riding school for the care and breeding of horses, two agricultural ships, area for poultry and a lake.
Property in good condition with five water wells and a natural mineral spring.
Avocados: 3 Hectares. Olive trees: 10 Hectares (production is 1300L / year) 200 fruit trees around the house (orange, mandarin, medlar, lemon, apple, pear, fig, etc.)
Production of hay with manual baler.
Plot: 594.599m2. Built size: 669m2 included Guest house: 76m2. Warehouse / Farm: 250m2. Swimming pool: 284m2. Stables and riding stables: 448m2.
IBI: 2.395,03€ per year.
Built yeare: 1998.
Distances:
Amenities: 5,6km.
Alora Town: 8,8km.
Slate: 9,1km.
Malaga Airport: 40,9km.
It is distributed as follows:
Main house:
Ground floor: Entrance hall, independent kitchen and dining room with fireplace, 1 bedrooms and 1 bathroom.
First floor: 4 bedrooms and 2 bathrooms (1 on suite)
Guest house: Living room with kitchen, 1 bedroom and 1 bathroom.
Exterior: Large gardens, swimming pool, pergola. Stables and riding school for the care and breeding of horses, two agricultural ships, area for poultry and a lake.
Property in good condition with five water wells and a natural mineral spring.
Avocados: 3 Hectares. Olive trees: 10 Hectares (production is 1300L / year) 200 fruit trees around the house (orange, mandarin, medlar, lemon, apple, pear, fig, etc.)
Production of hay with manual baler.
Plot: 594.599m2. Built size: 669m2 included Guest house: 76m2. Warehouse / Farm: 250m2. Swimming pool: 284m2. Stables and riding stables: 448m2.
IBI: 2.395,03€ per year.
Built yeare: 1998.
Distances:
Amenities: 5,6km.
Alora Town: 8,8km.
Slate: 9,1km.
Malaga Airport: 40,9km.
Contact
Farm 7 Bedrooms
Ronda Centro, Málaga
Used · 800m²
With Garage
buy
4.950.000 €
Located in Ronda, a rustic farm with an approximate extension of 140,000 m2, it has a forest of centennial oaks of more than 200 years, as well as olive plantations, almonds, nogales, pistachios and fruit trees.
In the property, with a marked Andalusian accent, converge Arab, Italian, English, French, merging the best of each culture, in a unique atmosphere, that only a teacher like the prestigious architect and landscaper D. Mario Connio could make it possible.
Entering in La Viñuela is an evocative journey to The most romantic Round, its more than 12,000 m2 of garden invite you, to the enjoyment of all the senses, through its cobbled paths, pergolas of glycenias, parras, mulberry, online fountains, ponds, papyrus, coves, lotus flower, jazmines, tares, agapantes,
Linking with all the above, we must highlight the color palette used, the richness of the chosen materials, stones, mud, iron, wood, mosaics, glazed tiles, lime, natural pigments, glass, artisan fibers, both in its composition and in the traditional methods of application.
We cannot leave behind the meticulous and sophisticated elegance of the interior decoration work, where its hand-ink fabrics, upholstered brought from far-away travels, furniture acquired all over the world, paintings, ceramics, art, are in every and every room, achieving once again the marked goal, a cozy country house that combines styles surpasses expectations and turns it into a whole experience that you do not want to leave.
The land extension is composed of two farms called La Viñuela and La Cañada.
In the Vineyard are the following buildings:
· Main house called CASA-CORTIJO, on one floor with an area of approximately 250 m2. It is accessed through a hall that communicates with a patio with lush glazed ceiling ferns in the form of a pyramid, which acts as the central axis of the building, and on which the rest of the rooms are distributed; equipped kitchen, separate dining room with fireplace; 2 bedrooms with en-suite bathrooms; U-shaped living room with several rooms and fireplaces, connected with the outside through a covered terrace of 23 m2. to enjoy the extraordinary panoramic views of the valley, the Sierra de las Nieves of the Sierra de Grazalema and the city of Ronda.
· INVITADOS SUITE: Near this construction and with separate entrance, there is an enlargement of 32 m2., which was formerly a bread oven and currently converted into a coquette guest room with fireplace and en-suite bathroom.
· Through a beautiful walk paved from online sources and pergolas of virgin parra and moras we reach a CASA-ESTUDIO of 108 m2. of surface, with independent kitchen, bedroom with en suite bathroom; living room with fireplace and own patio.
· THE COTTAGE, is a 2-storey stone building of 135 m2. The ground floor destined to house for guards with kitchen, 3 bedrooms, 2 bathrooms, living-dining room ; and on the upper floor, with independent access, there are 2 bedrooms that share a bathroom.
· 2 INVERNADERS with an area of almost 30 m2.
· GARAJE 54 m2. and several pergolas zones for shutdown.
· PISCINA Zone with pergola
· MIRADOR, rest area with banks and Cúpula.
The perimeter of the estate is surrounded by a kinetic fence.
The farm has abundant water from its aquifers that is extracted through 3 wells; 2 in the Vineyard and one in the Cañada
The electric supply is from the public network and also has installation of photovoltaic plates.
.
In the property, with a marked Andalusian accent, converge Arab, Italian, English, French, merging the best of each culture, in a unique atmosphere, that only a teacher like the prestigious architect and landscaper D. Mario Connio could make it possible.
Entering in La Viñuela is an evocative journey to The most romantic Round, its more than 12,000 m2 of garden invite you, to the enjoyment of all the senses, through its cobbled paths, pergolas of glycenias, parras, mulberry, online fountains, ponds, papyrus, coves, lotus flower, jazmines, tares, agapantes,
Linking with all the above, we must highlight the color palette used, the richness of the chosen materials, stones, mud, iron, wood, mosaics, glazed tiles, lime, natural pigments, glass, artisan fibers, both in its composition and in the traditional methods of application.
We cannot leave behind the meticulous and sophisticated elegance of the interior decoration work, where its hand-ink fabrics, upholstered brought from far-away travels, furniture acquired all over the world, paintings, ceramics, art, are in every and every room, achieving once again the marked goal, a cozy country house that combines styles surpasses expectations and turns it into a whole experience that you do not want to leave.
The land extension is composed of two farms called La Viñuela and La Cañada.
In the Vineyard are the following buildings:
· Main house called CASA-CORTIJO, on one floor with an area of approximately 250 m2. It is accessed through a hall that communicates with a patio with lush glazed ceiling ferns in the form of a pyramid, which acts as the central axis of the building, and on which the rest of the rooms are distributed; equipped kitchen, separate dining room with fireplace; 2 bedrooms with en-suite bathrooms; U-shaped living room with several rooms and fireplaces, connected with the outside through a covered terrace of 23 m2. to enjoy the extraordinary panoramic views of the valley, the Sierra de las Nieves of the Sierra de Grazalema and the city of Ronda.
· INVITADOS SUITE: Near this construction and with separate entrance, there is an enlargement of 32 m2., which was formerly a bread oven and currently converted into a coquette guest room with fireplace and en-suite bathroom.
· Through a beautiful walk paved from online sources and pergolas of virgin parra and moras we reach a CASA-ESTUDIO of 108 m2. of surface, with independent kitchen, bedroom with en suite bathroom; living room with fireplace and own patio.
· THE COTTAGE, is a 2-storey stone building of 135 m2. The ground floor destined to house for guards with kitchen, 3 bedrooms, 2 bathrooms, living-dining room ; and on the upper floor, with independent access, there are 2 bedrooms that share a bathroom.
· 2 INVERNADERS with an area of almost 30 m2.
· GARAJE 54 m2. and several pergolas zones for shutdown.
· PISCINA Zone with pergola
· MIRADOR, rest area with banks and Cúpula.
The perimeter of the estate is surrounded by a kinetic fence.
The farm has abundant water from its aquifers that is extracted through 3 wells; 2 in the Vineyard and one in the Cañada
The electric supply is from the public network and also has installation of photovoltaic plates.
.
Contact
Farm 8 Bedrooms
La Cala de Mijas, Málaga
Used · 400m²
With Garage
buy
4.250.000 €
Large farm for sale in Mijas Costa 20 minutes from Marbella and 10 minutes from the center of Fuengirola.
With more than 320,000 m2 this farm has two houses with 4 bedrooms each, one main house and one for the service. It also has a party room, 2 naves, and a small house. Water is not a problem in this property: it has 3 lakes with more than 40 cubic meters of water. This farm is crossed by a river. The property has a concession of the Junta de Andalucía for the use of the river and also has its own legal well.
With 1,500 avocados, 2,000 mangoes, 3,000 olive trees of hojiblanca olives, 4,000 tempranillo grape vines. The farm is currently in operation and is sold with all machinery.
With more than 320,000 m2 this farm has two houses with 4 bedrooms each, one main house and one for the service. It also has a party room, 2 naves, and a small house. Water is not a problem in this property: it has 3 lakes with more than 40 cubic meters of water. This farm is crossed by a river. The property has a concession of the Junta de Andalucía for the use of the river and also has its own legal well.
With 1,500 avocados, 2,000 mangoes, 3,000 olive trees of hojiblanca olives, 4,000 tempranillo grape vines. The farm is currently in operation and is sold with all machinery.
Contact
Farm 30 Bedrooms
Ardales, Málaga
Used · 2,500m²
buy
3.800.000 €
Impressive country estate close to Málaga, possibility to build
Rural property of 313 hectares (3.130.000 m2 or 773,44 acres) located in the Municipality or Ardales in Málaga Province.
It has buildings of more than 2,500 m2 built, within a Non-Developable Land without special protection. It is possible, therefore, to develop transformation projects in it, allowing the construction of between 10 and 15 independent villas, a hotel and/or a large equestrian center. The entire area of the land is currently used for rainfed cereal cultivation (190 ha) and olive groves (80 ha), with the rest being used for forest and pasture. The estate is also an authorised hunting area in operation.
The land is now aimed for cereal (1.900.000 m2) and olive grove (800.000 m2), leaving a wide area to free spaces of grassy scrubland mature trees hills. Besides that, the property is a running hunting ground, fully authorized. It is actually zoned as a rural (non-urban) area under no special limitations. Due to the lack of any special urban constraints, the plot may be subject to urban activities or transformation.
The estate is located at the bottom (but out) of the Sierra de las Nieves, a Nature Reserve legally protected as a National Park one of the 17 existing in Spain, a place of a unique beauty and very rare natural conditions: it is even possible to see wild mountain goats on the fields not to mention the extraordinary play of boars and deers actually hunted in the existing hunting ground of the estate. A Spanish firs colony, the southernmost of Europe, spreads out just a few meters away from the boundaries. By the other side of the land, to the West, the property is surrounded by a governmental mountain of public use entitled to the Agencia Andaluza del Agua, colonized by a magnificent Mediterranean pine forest, fully protected and publicly open without any restriction; an area that truly extents the possibilities of beneficial use and enjoyment of the plot, in an extraordinary manner. In any case, the estate is outside the territory subject to restrictions as a result of the National Park, and is therefore not affected by those restrictions.
The estate has a very addecuate location regarding the infrastructures of the area: just 10 minutes away from the town of Ardales and, from there, 30 minutes far from the Málaga Airport by the new Málaga-Sevilla highway (fully approved and partially built through the first 30 kms. stretch), 20 minutes away to the high-speed train Santa Ana Station (AVE), in Antequera, and 1 hour from Marbella.
Through the very estate, it runs the Turón river, the most important tributary of the main Málaga dam (pantano del Guadalhorce), a very stable watercourse, with a significant water level, which provides its habitat to the wild mustelids that can be seen on its banks; an important river of limpid waters that runs among ponds, small lakes and noisy waterfalls, shaping an alluring nature gully, crowned by rugged rock formations that give its name to the estate (’La Laja del Turón’); rock walls that are one of the preferred destinations for the climbing sport in Málaga province.
In the estate, there is a very large farmhouse, in a good state of conservation and in full farming service: it is equipped with two service dwellings, of moderated dimensions, several well connected farm buildings, of about 2.500 m2, with a detached box stalls building for housing horses. The plot is provided with another two former farms wrecks, quite distant to each other. All of the buildings are legally subject to reconstruction, that will allow the execution of any kind of farm or ranch, with its complementary farm facilities.
Rural property of 313 hectares (3.130.000 m2 or 773,44 acres) located in the Municipality or Ardales in Málaga Province.
It has buildings of more than 2,500 m2 built, within a Non-Developable Land without special protection. It is possible, therefore, to develop transformation projects in it, allowing the construction of between 10 and 15 independent villas, a hotel and/or a large equestrian center. The entire area of the land is currently used for rainfed cereal cultivation (190 ha) and olive groves (80 ha), with the rest being used for forest and pasture. The estate is also an authorised hunting area in operation.
The land is now aimed for cereal (1.900.000 m2) and olive grove (800.000 m2), leaving a wide area to free spaces of grassy scrubland mature trees hills. Besides that, the property is a running hunting ground, fully authorized. It is actually zoned as a rural (non-urban) area under no special limitations. Due to the lack of any special urban constraints, the plot may be subject to urban activities or transformation.
The estate is located at the bottom (but out) of the Sierra de las Nieves, a Nature Reserve legally protected as a National Park one of the 17 existing in Spain, a place of a unique beauty and very rare natural conditions: it is even possible to see wild mountain goats on the fields not to mention the extraordinary play of boars and deers actually hunted in the existing hunting ground of the estate. A Spanish firs colony, the southernmost of Europe, spreads out just a few meters away from the boundaries. By the other side of the land, to the West, the property is surrounded by a governmental mountain of public use entitled to the Agencia Andaluza del Agua, colonized by a magnificent Mediterranean pine forest, fully protected and publicly open without any restriction; an area that truly extents the possibilities of beneficial use and enjoyment of the plot, in an extraordinary manner. In any case, the estate is outside the territory subject to restrictions as a result of the National Park, and is therefore not affected by those restrictions.
The estate has a very addecuate location regarding the infrastructures of the area: just 10 minutes away from the town of Ardales and, from there, 30 minutes far from the Málaga Airport by the new Málaga-Sevilla highway (fully approved and partially built through the first 30 kms. stretch), 20 minutes away to the high-speed train Santa Ana Station (AVE), in Antequera, and 1 hour from Marbella.
Through the very estate, it runs the Turón river, the most important tributary of the main Málaga dam (pantano del Guadalhorce), a very stable watercourse, with a significant water level, which provides its habitat to the wild mustelids that can be seen on its banks; an important river of limpid waters that runs among ponds, small lakes and noisy waterfalls, shaping an alluring nature gully, crowned by rugged rock formations that give its name to the estate (’La Laja del Turón’); rock walls that are one of the preferred destinations for the climbing sport in Málaga province.
In the estate, there is a very large farmhouse, in a good state of conservation and in full farming service: it is equipped with two service dwellings, of moderated dimensions, several well connected farm buildings, of about 2.500 m2, with a detached box stalls building for housing horses. The plot is provided with another two former farms wrecks, quite distant to each other. All of the buildings are legally subject to reconstruction, that will allow the execution of any kind of farm or ranch, with its complementary farm facilities.
Contact
Farm 10 Bedrooms
La Cala de Mijas, Málaga
Used · 1,232m²
With Garage
buy
3.500.000 €
ANDALUZ CORTIJO, BOUTIQUE HOTEL MIJAS, LA CALA GOLF
Andalusian style house, in Cala Golf.
It has 10 rooms
12 Bathrooms
All attention to the last detail like Cortijo Andaluz. Underfloor heating in all the house, by water.
Its 10 rooms make this place an ideal place for a house to live in and have enough space for guests, or as a boutique hotel.
The property has 360° views, which can be seen from the mountains of Marbella, Mijas and its mountains and the Mediterranean Sea.
Do not hesitate to schedule a visit with us to experience the greatness of the place
The property is in a very quiet area but at the same time very close to everything and with well-equipped access to get there by car.
10 minutes from La Cala de Mijas and its beaches, where all the necessary services are found.
30 minutes from Marbella
30 minutes from Malaga international airport AGP Malaga.
30 minutes from Malaga Capital
It is a pleasure to present this jewel to you.
Andalusian style house, in Cala Golf.
It has 10 rooms
12 Bathrooms
All attention to the last detail like Cortijo Andaluz. Underfloor heating in all the house, by water.
Its 10 rooms make this place an ideal place for a house to live in and have enough space for guests, or as a boutique hotel.
The property has 360° views, which can be seen from the mountains of Marbella, Mijas and its mountains and the Mediterranean Sea.
Do not hesitate to schedule a visit with us to experience the greatness of the place
The property is in a very quiet area but at the same time very close to everything and with well-equipped access to get there by car.
10 minutes from La Cala de Mijas and its beaches, where all the necessary services are found.
30 minutes from Marbella
30 minutes from Malaga international airport AGP Malaga.
30 minutes from Malaga Capital
It is a pleasure to present this jewel to you.
Contact
Farm 7 Bedrooms
Gaucín, Málaga
Used · 803m²
With Garage
buy
3.200.000 €
Stunning Country Estate for Sale Near Gaucín, Malaga, Andalusia, Southern SpainExperience the essence of Andalusian luxury at this exquisite cortijo, set amidst the serene countryside near Gaucín. This exceptional property comprises a main cortijo and a separate guest house, offering privacy, tranquility, and an authentic Andalusian lifestyle. The principal residence features 4 bedrooms and 5 bathrooms, while the guest house, which is set well away from the principal house , has 3 bedrooms and 2 bathrooms. Situated on a vast 13.7-hectare estate, the property boasts its own private olive grove, small vineyard, fruit orchards, and stunning views of the Alcornocales Natural Park.The principal Residence : 711m2 built area A masterpiece of traditional Andalusian architecture, featuring original wallpapers by renowned French designer Christian Lacroix, with matching fabrics that create a vibrant, colorful interior reflecting the tropical flowers and citrus trees surrounding the estate.KEY FEATURES Private Master Bedroom suite with his and hers bathroom, walk-in dressing rooms located in a separate wing of the house Three fabulous guest suites , each built around the Andalucian internal Patio with water feature . Each with a private terrace and en suite bathroom Striking salon with double vaulted wood beamed ceiling with several sets of french windows opening out onto a fabulous exterior covered terrace .Magnificent formal dining room A truly unique kitchen designed for entertaining , the kitchen is stylish and contemporary yet manages to retain the warm the charm of a much more traditional kitchen . Incorporated dining area and direct access out to a West-facing covered dining terrace. A charming 200m2 patio courtyard with lemon trees and a covered easting area welcome one into the houseA 100 m² covered terrace leading to a secluded swimming pool and beautifully landscaped formal gardens with roses, bougainvillaea, agapanthus, and moreBasement: The 190 m² basement includes an additional staff bedroom and bathroom, a 2-car garage, and numerous rooms currently used as storerooms, with potential for conversion into a gym, home cinema, indoor pool, or full staff quartersGuest HouseThe 96 m² guest house offers comfortable and stylish accommodation, perfect for visitors or extended family.Three bedrooms , 2 bathrooms . An open-plan living, dining, and kitchen area.Outdoor Spaces: A private terrace with stunning countryside views. Possible to build a 2nd poolOutdoor and Agricultural FeaturesThe estate is not only a luxurious residence but also a productive hobby farm with various agricultural features:-Olive Grove:** Approximately 650 Arbequina olive trees producing high-quality extra virgin olive oil.-Fruit Orchard:** Around 100 avocado trees, various citrus trees (orange, mandarin, grapefruit, lemon), quince trees, and a vineyard for table grapes.-Land Potential:** The 13.7-hectare estate offers multiple opportunities for further agricultural development, including the potential for a larger orchard or vineyard.Amenities and UtilitiesWater Supply The property has its own water supply from a natural spring, ensuring a constant and abundant water source.Electricity and Heating:Connected to mains electricity with heating provided by several fireplaces and gas radiators in all bedrooms. Water heating is also gas-powered.Internet: Reliable WiFi connection available.Location and LifestyleLocated just a 10-minute drive from the cosmopolitan village of Gaucín, the property offers easy access to outstanding restaurants, a vibrant social life, and a thriving artistic community. Proximity to Amenities:- Gaucín: Known for its artistic heritage, Moorish castle, and annual Art Gaucín event.-Beaches and Schools: 40 minutes from the beach and Sotogrande International School.- Golf Courses: Close to famous golf courses such as Valderrama and various polo clubs.- Airports: 1 hour and 20 minutes from Málaga Airport.This luxurious cortijo near Gaucín is a rare opportunity to own a piece of Andalusian paradise. With its unique design, vibrant interiors, extensive agricultural features, and stunning natural surroundings, it offers an idyllic lifestyle for those seeking tranquility and elegance in southern Spain. Contact us today to schedule a viewing and experience the unparalleled charm of this exceptional property.
Contact
Farm 9 Bedrooms
La Cala de Mijas, Málaga
Used · 869m²
buy
3.150.000 €
Fantastic and unique equestrian farm in an area surrounded by pine forests and Mediterranean vegetation.
The complex is completely fenced and is located a few minutes by car from La Cala de Mijas, beaches and all kinds of services.
The farm has an excellent location, being one of the best for sale right now in the province of Malaga, due to its size and facilities.
In this property we can find 3 separate houses with 2 bedrooms, with kitchen, bathroom, terraces.
Among the facilities, 2 courts can be distinguished, 1 of them covered with a small interior bar and bathrooms. 4 very spacious warehouses for the storage of hay and derivatives, 2 private wells, 1 big water tank and previously there were veterinary facilities, and several paddocks. 28 spacious boxes.
An enjoyment for lovers of horse riding and nature.
Make your reservation with us, it will not last long on the market.
The complex is completely fenced and is located a few minutes by car from La Cala de Mijas, beaches and all kinds of services.
The farm has an excellent location, being one of the best for sale right now in the province of Malaga, due to its size and facilities.
In this property we can find 3 separate houses with 2 bedrooms, with kitchen, bathroom, terraces.
Among the facilities, 2 courts can be distinguished, 1 of them covered with a small interior bar and bathrooms. 4 very spacious warehouses for the storage of hay and derivatives, 2 private wells, 1 big water tank and previously there were veterinary facilities, and several paddocks. 28 spacious boxes.
An enjoyment for lovers of horse riding and nature.
Make your reservation with us, it will not last long on the market.
Contact
Farm 6 Bedrooms
Mijas Costa, Las Lagunas, Málaga
Used · 2,365m²
With Garage
buy
3.150.000 €
This impressive stable is located in the heart of Costa del Sol, Málaga and only 15 minutes from the beach.
The plot size is almost 100.000m2 and it has 3 water tanks that make sure that there is always water available for the horses. One of the water tanks receives natural water from the mountain that surrounds the property.
There will be a total of :
- 25 boxes
- Indoor arena 20x40 (possibility to make it bigger)
- Outdoor arena 30 x 60
- Veterinary clinic space
- 3 apartments / houses with sea views
- Longing circle
- Truck space
- Paddocks
This property not only has great structures but it also has a great number of m2 of land where it’s almost impossible to find in Costa Del Sol.
The plot size is almost 100.000m2 and it has 3 water tanks that make sure that there is always water available for the horses. One of the water tanks receives natural water from the mountain that surrounds the property.
There will be a total of :
- 25 boxes
- Indoor arena 20x40 (possibility to make it bigger)
- Outdoor arena 30 x 60
- Veterinary clinic space
- 3 apartments / houses with sea views
- Longing circle
- Truck space
- Paddocks
This property not only has great structures but it also has a great number of m2 of land where it’s almost impossible to find in Costa Del Sol.
Contact
Farm 7 Bedrooms
Gaucín, Málaga
Used · 1,009m²
With Garage
buy
2.950.000 €
EXCLUSIVE COUNTRY HOUSE, FULLY SELF SUFFICIENT, GAUCIN
A unique country house, located in a lush natural environment, green perennial surroundings and wide open horizons as far as the eye can see.
Unique for its aesthetic, which reminds of a Tuscany villa and it is designed to enjoy family life, with ample spaces full of air where inddor and outdoor living blend together, where the protagonists are the light and landscape.
And unique because of its modernity and energetic self-sufficiency, an specially comfortable house where one can live anytime of the year, under-floor heating all throughout, air conditioning, all these commodities are sustained by a large solar panels installation of over 56 sqm (strategically located so they are not seen from anywhere), an extensive 24KW solar installation, two 10kw convertors, and 20KW battery, plus car charging connection. Additionally, the property has its own water supply from a well, it is an area with a lot of water, the river passes very close by, where one could go and bathe in the summertime.
The house was built in 2000, and it is South oriented. There are 7 bedrooms with their own bathroom, and several multipurpose spaces (study, workshop, library,) Surrounded by ample and lush gardens, a large lawn, and a lovely pool area with ample sunbathing terraces and an ice bath for the brave under us. In addition, at the back of the house, is a large vegetable garden and a chicken pen.
A private drive, bordered by cypresses, leads up to the house with ample parking. The main door opens to a light entrance hall, giving way to the living room with large glass doors. Connected is the generous covered terrace, which becomes the living in summertime. A separate dining room is connected to the fully fitted German SieMatic kitchen, and pantry with three fridges, and a freezer. Kitchen and dining open up towards an East facing terrace with outdoor kitchen facilities. The views toward the Sierra Crestellina are breathtaking from here. On the other ground, floor wing is a library or TV room. Fully fitted with shelving for the books. Also, an ample guest bedroom with fireplace, built-in wardrobes, and en-suite bathroom. This bedroom opens up to the garden.
On the first floor is a spacious landing that could be used as an additional sitting room or painting studio. The large master suite with slanted ceiling. It has a walk-in dressing room with a skylight and an en-suite bathroom. The windows look out over the gardens and the abundance of flowers overgrowing the covered terrace on the ground floor. The master suite connects to another bedroom with a bathroom. This can be used as an annex to the main, yet is also accessible from the landing to use as an independent bedroom. Furthermore on this floor a large office (or extra bedroom) with built-in shelving and on the other side of the landing, 2 more en-suite bedrooms.
The lower garden level, with over 300m2 build size, comprises the laundry room, a large workshop/studio, a bodega, a storage room, and a machine room. On the East side is a staff apartment with a living kitchen, bedroom, bathroom, and private terrace and garden. Plus another large guest suite with a bathroom and kitchenette also opens up to the garden.
Features of this luxury country house for sale in Andalusia include the outdoor swimming pool, three fireplaces, automatic irrigation in the gardens, parquet and travertine flooring, double-glazed windows, and a BBQ area. Portuguese decorative tiles. Extensive areas are set up for a kitchen-ready vegetable garden. Water through a private well.
This exclusive property is located just 15 minutes from Gaucin, 30 minutes from the beach, 45 minutes from Marbella and Sotogrande, and 1.5 hours to Málaga International Airport.
A unique country house, located in a lush natural environment, green perennial surroundings and wide open horizons as far as the eye can see.
Unique for its aesthetic, which reminds of a Tuscany villa and it is designed to enjoy family life, with ample spaces full of air where inddor and outdoor living blend together, where the protagonists are the light and landscape.
And unique because of its modernity and energetic self-sufficiency, an specially comfortable house where one can live anytime of the year, under-floor heating all throughout, air conditioning, all these commodities are sustained by a large solar panels installation of over 56 sqm (strategically located so they are not seen from anywhere), an extensive 24KW solar installation, two 10kw convertors, and 20KW battery, plus car charging connection. Additionally, the property has its own water supply from a well, it is an area with a lot of water, the river passes very close by, where one could go and bathe in the summertime.
The house was built in 2000, and it is South oriented. There are 7 bedrooms with their own bathroom, and several multipurpose spaces (study, workshop, library,) Surrounded by ample and lush gardens, a large lawn, and a lovely pool area with ample sunbathing terraces and an ice bath for the brave under us. In addition, at the back of the house, is a large vegetable garden and a chicken pen.
A private drive, bordered by cypresses, leads up to the house with ample parking. The main door opens to a light entrance hall, giving way to the living room with large glass doors. Connected is the generous covered terrace, which becomes the living in summertime. A separate dining room is connected to the fully fitted German SieMatic kitchen, and pantry with three fridges, and a freezer. Kitchen and dining open up towards an East facing terrace with outdoor kitchen facilities. The views toward the Sierra Crestellina are breathtaking from here. On the other ground, floor wing is a library or TV room. Fully fitted with shelving for the books. Also, an ample guest bedroom with fireplace, built-in wardrobes, and en-suite bathroom. This bedroom opens up to the garden.
On the first floor is a spacious landing that could be used as an additional sitting room or painting studio. The large master suite with slanted ceiling. It has a walk-in dressing room with a skylight and an en-suite bathroom. The windows look out over the gardens and the abundance of flowers overgrowing the covered terrace on the ground floor. The master suite connects to another bedroom with a bathroom. This can be used as an annex to the main, yet is also accessible from the landing to use as an independent bedroom. Furthermore on this floor a large office (or extra bedroom) with built-in shelving and on the other side of the landing, 2 more en-suite bedrooms.
The lower garden level, with over 300m2 build size, comprises the laundry room, a large workshop/studio, a bodega, a storage room, and a machine room. On the East side is a staff apartment with a living kitchen, bedroom, bathroom, and private terrace and garden. Plus another large guest suite with a bathroom and kitchenette also opens up to the garden.
Features of this luxury country house for sale in Andalusia include the outdoor swimming pool, three fireplaces, automatic irrigation in the gardens, parquet and travertine flooring, double-glazed windows, and a BBQ area. Portuguese decorative tiles. Extensive areas are set up for a kitchen-ready vegetable garden. Water through a private well.
This exclusive property is located just 15 minutes from Gaucin, 30 minutes from the beach, 45 minutes from Marbella and Sotogrande, and 1.5 hours to Málaga International Airport.
Contact
Farm 6 Bedrooms
Estepona Pueblo, Málaga
Used · 294m²
With Garage
buy
2.950.000 €
This finca, situated in the hills just above Estepona’s old town and center, has been fully renovated to the highest standards with a clear philosophy in mind - to embody a true Andalusian dream!
Estepona has established itself as one of the Costa del Sol’s most sought-after and versatile towns with a lively center boasting a myriad of amenities, an authentic & charming old town as well as a boardwalk with beautiful sandy beaches.
Villa Jasmine is a mere 2 km from town, yet immerses you in the pristine landscape of rolling hills at the foot of the Sierra Bermeja.
The property offers a spacious plot with good orientation and open panoramic views to the Mediterranean Sea below.
The character and soul of the original finca have been conserved beautifully in the form of the facades full of character and the exposed wooden beams enabling beautiful vaulted ceilings.
Yet without losing these warm vintage aspects, the property has been renovated completely so that modern conveniences and traditional charm can harmoniously intertwine.
The property comprises of a main house, kitchen and a guest house which have all been connected by a clever practical use of terraces, porches and a carefully designed garden.
As you enter the property you are met with a spacious and lovely front driveway with a petanque area on the side.
The main house offers a cozy lounge with fireplace and access to the covered terrace. There are three guest bedrooms, two of which with en-suite bathrooms, and an extra bathroom.
The master bedroom has a handy dressing area, en-suite bathroom and access to the terrace.
Upstairs is a spacious study and TV-lounge, once again with exposed authentic wooden beams forming the gorgeous vaulted ceiling.
Via the aforementioned covered terrace we reach the separate kitchen building with outdoor lounge, dining area and kitchen with grill and pizza oven.
Inside, the kitchen is fully fitted and offers a homely and inviting feeling with kitchen island and dining area.
The back of the kitchen building houses the laundry room and to the side is a sauna with views to the garden and pool area.
The large lagoon-style pool is another incredible eye catcher with an immediate wow-factor.
Lastly, aside the pool area is a convenient independent guest house perfect for guests desiring a bit of autonomy.
The guest house has a lovely little porch entrance with a living room and kitchenette as well as two bedrooms and a bathroom.
Villa Jasmine is a property that will inspire you to live your Andalusian dream!
Estepona has established itself as one of the Costa del Sol’s most sought-after and versatile towns with a lively center boasting a myriad of amenities, an authentic & charming old town as well as a boardwalk with beautiful sandy beaches.
Villa Jasmine is a mere 2 km from town, yet immerses you in the pristine landscape of rolling hills at the foot of the Sierra Bermeja.
The property offers a spacious plot with good orientation and open panoramic views to the Mediterranean Sea below.
The character and soul of the original finca have been conserved beautifully in the form of the facades full of character and the exposed wooden beams enabling beautiful vaulted ceilings.
Yet without losing these warm vintage aspects, the property has been renovated completely so that modern conveniences and traditional charm can harmoniously intertwine.
The property comprises of a main house, kitchen and a guest house which have all been connected by a clever practical use of terraces, porches and a carefully designed garden.
As you enter the property you are met with a spacious and lovely front driveway with a petanque area on the side.
The main house offers a cozy lounge with fireplace and access to the covered terrace. There are three guest bedrooms, two of which with en-suite bathrooms, and an extra bathroom.
The master bedroom has a handy dressing area, en-suite bathroom and access to the terrace.
Upstairs is a spacious study and TV-lounge, once again with exposed authentic wooden beams forming the gorgeous vaulted ceiling.
Via the aforementioned covered terrace we reach the separate kitchen building with outdoor lounge, dining area and kitchen with grill and pizza oven.
Inside, the kitchen is fully fitted and offers a homely and inviting feeling with kitchen island and dining area.
The back of the kitchen building houses the laundry room and to the side is a sauna with views to the garden and pool area.
The large lagoon-style pool is another incredible eye catcher with an immediate wow-factor.
Lastly, aside the pool area is a convenient independent guest house perfect for guests desiring a bit of autonomy.
The guest house has a lovely little porch entrance with a living room and kitchenette as well as two bedrooms and a bathroom.
Villa Jasmine is a property that will inspire you to live your Andalusian dream!
Contact
Farm 10 Bedrooms
Ronda Centro, Málaga
Used · 992m²
With Garage
buy
2.660.000 €
Opportunity!
Andalusian Cortijo with wonderful panoramic views, 5.000 olives trees, excellent road access, 3 separate Bungalows and 10 stables, on an impressive flat and fully fenced plot of almost 200,000m2 with well water.
The main house is spread over 2 floors as follows:
Ground floor: Large dining area with seating area with access the porch. Large living room with fireplace and several areas to sit, toilet, fully fitted kitchen with pantry, engine room. A double bedroom with fitted wardrobes and en suite. Service apartment located on the other side with living room, equipped kitchen, 3 bedrooms and 2 bathrooms.
Upstairs: 2 large bedrooms with en suite plus office and ample storage.
Beautiful sunny porch with great views and access to the pool with 100% privacy with the gym with sauna (which can be converted into a barbecue house).
Solid property with huge potential, terracotta floors, wooden beams, double glazed windows, air conditioners and solar panels.
Three Bungalows in perfect condition with kitchen, bathroom, 2 bedrooms (one with 1 bedroom), living room, porch with panoramic views.
Stables with 10 boxes and 3 warehouses.
Plot 194.607m2 with own well water and irrigation system.Total built size 992,01m2, plus pool 40m2. Living area 668,03m2. Porches and patio 115,68m2. Gym, sauna, stables, warehouses, machine room and shed 208,03m2.
IBI 2.079,81€ per year.
Distances:
Ronda 10 km.
Puerto Banus, Marbella 60km.
Malaga airport 114km.
Andalusian Cortijo with wonderful panoramic views, 5.000 olives trees, excellent road access, 3 separate Bungalows and 10 stables, on an impressive flat and fully fenced plot of almost 200,000m2 with well water.
The main house is spread over 2 floors as follows:
Ground floor: Large dining area with seating area with access the porch. Large living room with fireplace and several areas to sit, toilet, fully fitted kitchen with pantry, engine room. A double bedroom with fitted wardrobes and en suite. Service apartment located on the other side with living room, equipped kitchen, 3 bedrooms and 2 bathrooms.
Upstairs: 2 large bedrooms with en suite plus office and ample storage.
Beautiful sunny porch with great views and access to the pool with 100% privacy with the gym with sauna (which can be converted into a barbecue house).
Solid property with huge potential, terracotta floors, wooden beams, double glazed windows, air conditioners and solar panels.
Three Bungalows in perfect condition with kitchen, bathroom, 2 bedrooms (one with 1 bedroom), living room, porch with panoramic views.
Stables with 10 boxes and 3 warehouses.
Plot 194.607m2 with own well water and irrigation system.Total built size 992,01m2, plus pool 40m2. Living area 668,03m2. Porches and patio 115,68m2. Gym, sauna, stables, warehouses, machine room and shed 208,03m2.
IBI 2.079,81€ per year.
Distances:
Ronda 10 km.
Puerto Banus, Marbella 60km.
Malaga airport 114km.
Contact
Farm 15 Bedrooms
Málaga Centro
Used · 1,300m²
buy
2.500.000 €
Welcome to this magnificent FINCA RUSTICA SUPERIOR WITH 15 ROOMS AND EVENT ROOM in full operation with the beautiful mountains of Malaga.
This exceptional property is perfectly prepared to host parties and weddings, making it an ideal venue for special events.
With an extensive 215,000 square meters of land, this estate offers ample space for various activities. The main house spans 992 square meters and features comfortable living areas, while the event house is 331 square meters, providing an ideal space for holding meetings. In addition, there is a fully equipped restaurant kitchen and a spacious outdoor party area, perfect for entertaining guests.
The property offers breathtaking views of the surrounding mountains and is conveniently located just 10 minutes from downtown Malaga. Enjoy the tranquility and natural beauty of the area while being close to the conveniences of the city.
The farm is adorned with numerous fruit trees, such as olive and almond trees, providing picturesque scenery and potential for agricultural projects. It has clean drinking water from its own well and a drip irrigation system to efficiently irrigate the plantations.
For equestrian enthusiasts, there is a stable and a horse track on the property.
This exceptional property is perfectly prepared to host parties and weddings, making it an ideal venue for special events.
With an extensive 215,000 square meters of land, this estate offers ample space for various activities. The main house spans 992 square meters and features comfortable living areas, while the event house is 331 square meters, providing an ideal space for holding meetings. In addition, there is a fully equipped restaurant kitchen and a spacious outdoor party area, perfect for entertaining guests.
The property offers breathtaking views of the surrounding mountains and is conveniently located just 10 minutes from downtown Malaga. Enjoy the tranquility and natural beauty of the area while being close to the conveniences of the city.
The farm is adorned with numerous fruit trees, such as olive and almond trees, providing picturesque scenery and potential for agricultural projects. It has clean drinking water from its own well and a drip irrigation system to efficiently irrigate the plantations.
For equestrian enthusiasts, there is a stable and a horse track on the property.
Contact
See more Farms and Estates in Málaga
Bedrooms
Zones
Can’t find the property you’re looking for?
