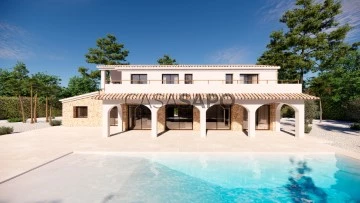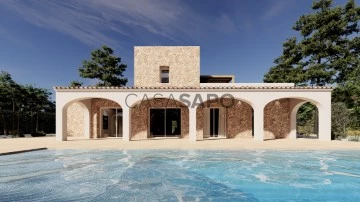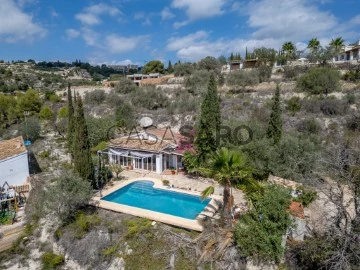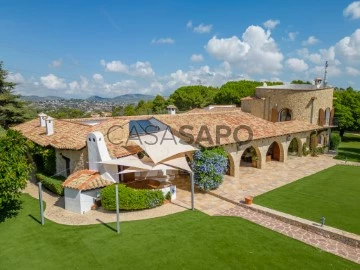6 Farms and Estates in Benissa
Order by
Relevance
Farm 4 Bedrooms Duplex
Benissa pueblo, Alicante
In project · 279m²
With Swimming Pool
buy
2.275.000 €
Sumptuous project of an exclusive Finca in Spanish Mediterranean style, offering great privacy and absolute tranquility surrounded by nature.
Situated on a plot of over 10,000m2, just minutes from the nearest villages, Benissa and Moraira, as well as beaches and shops, its timeless charm and high quality construction are two factors that reflect this beautiful project.
With a captivating and verdant landscape, enhanced by its spectacular panoramic views of the Serra de Bernia mountains, you will fall in love with this idyllic setting of color gradients at sunset and the distant view of the Mediterranean Sea. Surrounded by vineyards, fruit trees, olive trees and local trees, you will never tire of this breathtaking panoramic landscape.
A mixture of hand-cut dry natural stones, noble materials such as wood, and using all the latest current technologies, such as home automation system, underfloor heating, air conditioning, large aluminum bay window, etc.
Composed of two floors, there is on the ground floor a large bright entrance, opening onto the living dining room and panoramic view. A fully equipped kitchen with its adjoining laundry room. On this floor, we also find a guest toilet, as well as a large bedroom, each with its adjoining bathroom and built-in closet.
By climbing the sumptuous floating staircase, you reach the floor of the bedrooms where the master bedroom is located, which enjoys the most beautiful views of the villa, a large modern bathroom, as well as a dressing room. As well as two other bedrooms, each have their spacious bathroom as well as access through large bay windows to the outdoor terraces, ideal for sunbathing and admiring the view of the valley.
The fabulous exteriors are made up of large sun terraces, a magnificent natural stone naya, a breathtaking swimming pool and a summer kitchen.
The construction of this project will be done respecting the highest standards of construction quality, and it is possible to adapt the plans to your tastes and lifestyle.
Do not hesitate to contact you to receive the plans of this magnificent project, and to see the spectacular location.
A unique property presented by KOCH & VARLET LUXURY REALTORS S.L., your expert real estate agency in luxury properties on the Costa Blanca in Spain, Denia - Javea - Moraira - Benissa - Altea.
Situated on a plot of over 10,000m2, just minutes from the nearest villages, Benissa and Moraira, as well as beaches and shops, its timeless charm and high quality construction are two factors that reflect this beautiful project.
With a captivating and verdant landscape, enhanced by its spectacular panoramic views of the Serra de Bernia mountains, you will fall in love with this idyllic setting of color gradients at sunset and the distant view of the Mediterranean Sea. Surrounded by vineyards, fruit trees, olive trees and local trees, you will never tire of this breathtaking panoramic landscape.
A mixture of hand-cut dry natural stones, noble materials such as wood, and using all the latest current technologies, such as home automation system, underfloor heating, air conditioning, large aluminum bay window, etc.
Composed of two floors, there is on the ground floor a large bright entrance, opening onto the living dining room and panoramic view. A fully equipped kitchen with its adjoining laundry room. On this floor, we also find a guest toilet, as well as a large bedroom, each with its adjoining bathroom and built-in closet.
By climbing the sumptuous floating staircase, you reach the floor of the bedrooms where the master bedroom is located, which enjoys the most beautiful views of the villa, a large modern bathroom, as well as a dressing room. As well as two other bedrooms, each have their spacious bathroom as well as access through large bay windows to the outdoor terraces, ideal for sunbathing and admiring the view of the valley.
The fabulous exteriors are made up of large sun terraces, a magnificent natural stone naya, a breathtaking swimming pool and a summer kitchen.
The construction of this project will be done respecting the highest standards of construction quality, and it is possible to adapt the plans to your tastes and lifestyle.
Do not hesitate to contact you to receive the plans of this magnificent project, and to see the spectacular location.
A unique property presented by KOCH & VARLET LUXURY REALTORS S.L., your expert real estate agency in luxury properties on the Costa Blanca in Spain, Denia - Javea - Moraira - Benissa - Altea.
Contact
Farm 3 Bedrooms Duplex
Benissa pueblo, Alicante
In project · 197m²
With Swimming Pool
buy
1.650.000 €
Discover this exclusive project of the stunning Spanish Mediterranean-style estate Villa Isabella. It offers great privacy and absolute tranquility surrounded by pure nature.
Located on a plot of over 10,000m2, only a few minutes from the nearest villages, Benissa and Moraira, as well as beaches and shops, its timeless charm and high-quality construction are two factors that reflect this beautiful construction project.
With a captivating and green landscape, enhanced by its spectacular panoramic views of the Serra de Bernia mountains and composed of vineyards, fruit trees and olive trees, you will fall in love with this idyllic setting.
A mix of hand-cut dry natural stones, noble materials such as wood, and using all the latest current technologies, such as home automation system, underfloor heating, air conditioning, large aluminum bay window, etc.
Composed of two floors, there is on the ground floor a large bright entrance, opening onto the living dining room and panoramic views. A fully equipped kitchen with its adjoining pantry, and a separate laundry room. On this floor, we found also guest toilets, two large bedrooms each with their en-suite bathroom and fitted wardrobes.
Going up the sumptuous floating staircase, we arrive in the master bedroom, which enjoys the most beautiful views of the villa, a large modern bathroom, as well as a dressing room. There is a very large private terrace ideal for sunbathing and admire the views of the valley.
The fabulous exteriors are made up of large sunny terraces, a magnificent natural stone naya, a breathtaking swimming pool and a summer kitchen.
Do not hesitate to contact you to receive the plans of this magnificent project, and to see the spectacular location.
A unique property presented by KOCH & VARLET LUXURY REALTORS S.L., your expert real estate agency for luxury properties on the Costa Blanca in Spain, Denia - Javea - Moraira - Benissa - Altea.
Located on a plot of over 10,000m2, only a few minutes from the nearest villages, Benissa and Moraira, as well as beaches and shops, its timeless charm and high-quality construction are two factors that reflect this beautiful construction project.
With a captivating and green landscape, enhanced by its spectacular panoramic views of the Serra de Bernia mountains and composed of vineyards, fruit trees and olive trees, you will fall in love with this idyllic setting.
A mix of hand-cut dry natural stones, noble materials such as wood, and using all the latest current technologies, such as home automation system, underfloor heating, air conditioning, large aluminum bay window, etc.
Composed of two floors, there is on the ground floor a large bright entrance, opening onto the living dining room and panoramic views. A fully equipped kitchen with its adjoining pantry, and a separate laundry room. On this floor, we found also guest toilets, two large bedrooms each with their en-suite bathroom and fitted wardrobes.
Going up the sumptuous floating staircase, we arrive in the master bedroom, which enjoys the most beautiful views of the villa, a large modern bathroom, as well as a dressing room. There is a very large private terrace ideal for sunbathing and admire the views of the valley.
The fabulous exteriors are made up of large sunny terraces, a magnificent natural stone naya, a breathtaking swimming pool and a summer kitchen.
Do not hesitate to contact you to receive the plans of this magnificent project, and to see the spectacular location.
A unique property presented by KOCH & VARLET LUXURY REALTORS S.L., your expert real estate agency for luxury properties on the Costa Blanca in Spain, Denia - Javea - Moraira - Benissa - Altea.
Contact
Rustic House 4 Bedrooms
Benissa pueblo, Alicante
Used · 220m²
buy
525.000 €
This country house in the Canor is like a wonderful retreat surrounded by nature yet conveniently close to town. Its four cozy bedrooms make it ideal for a large family or hosting guests, and the possibility of adding more bathrooms provides flexibility.
The riu-rau adds a lot of character to the property with its typical Valencian architecture, offering a unique space to relax and enjoy views of the garden. The single-floor layout ensures accessibility for everyone, which is a great feature.
There are also two independent studios on the plot are a fantastic bonus, providing additional living space or potential rental income. The surrounding garden sounds like a peaceful haven, perfect for enjoying outdoor activities or simply relaxing in tranquility.
Overall, this property seems like a perfect blend of rustic charm, modern comfort, and natural beautya place where one can truly unwind and appreciate the peaceful surroundings.
The riu-rau adds a lot of character to the property with its typical Valencian architecture, offering a unique space to relax and enjoy views of the garden. The single-floor layout ensures accessibility for everyone, which is a great feature.
There are also two independent studios on the plot are a fantastic bonus, providing additional living space or potential rental income. The surrounding garden sounds like a peaceful haven, perfect for enjoying outdoor activities or simply relaxing in tranquility.
Overall, this property seems like a perfect blend of rustic charm, modern comfort, and natural beautya place where one can truly unwind and appreciate the peaceful surroundings.
Contact
Rustic House 3 Bedrooms
Benissa pueblo, Alicante
Used · 89m²
buy
285.000 €
If you’re looking to live in the country side but also want to be close to the coast and a town then this is the perfect property for you.
Located in a very calm area, with all amenities close by, this home combines charm with convenience.
Access is via a long driveway, bordered by numerous fruit trees, and with ample parking for 3+ cars which brings us to a small gate that leads into the pool & garden area taking us to the naya (or sun room) of the house. The beautiful pool overlooking the country side towards Calpe is something that most other smaller country properties simply are unable to have due to planning restrictions, making this property all the more coveted as it alleviates any future planning headches. In addition to the sun room there is also an outdoor pegola providing a perfect shaded sitting area, to enjoy the views oveer the pool and gardens down to the coast.
We enter the property via the naya, which is very spacious, and leads into the open plan kitchen and living areas with a fireplace for the cooler days of the year. At the of the living room there is a single bedroom which is currently used as an office area.
A small hallway off the kitchen leads to the double bedroom and a family bathroom.
There is also a wooden house on the plot (which is currently used by the present owners for their family when they come to visit).
The property has A/C and electric central heating throughout and there is also a water deposit of 2500 L.
Whilst this lovely little country house could certainly benefit from some modernisation and upgrades, it is rare to find a smaller property on a flat plot, with such wonderful views, and easy access into the town of Benissa - especially one with a pool!
Don’t hesitate to contact us for your personal tour of this special house & land.
Located in a very calm area, with all amenities close by, this home combines charm with convenience.
Access is via a long driveway, bordered by numerous fruit trees, and with ample parking for 3+ cars which brings us to a small gate that leads into the pool & garden area taking us to the naya (or sun room) of the house. The beautiful pool overlooking the country side towards Calpe is something that most other smaller country properties simply are unable to have due to planning restrictions, making this property all the more coveted as it alleviates any future planning headches. In addition to the sun room there is also an outdoor pegola providing a perfect shaded sitting area, to enjoy the views oveer the pool and gardens down to the coast.
We enter the property via the naya, which is very spacious, and leads into the open plan kitchen and living areas with a fireplace for the cooler days of the year. At the of the living room there is a single bedroom which is currently used as an office area.
A small hallway off the kitchen leads to the double bedroom and a family bathroom.
There is also a wooden house on the plot (which is currently used by the present owners for their family when they come to visit).
The property has A/C and electric central heating throughout and there is also a water deposit of 2500 L.
Whilst this lovely little country house could certainly benefit from some modernisation and upgrades, it is rare to find a smaller property on a flat plot, with such wonderful views, and easy access into the town of Benissa - especially one with a pool!
Don’t hesitate to contact us for your personal tour of this special house & land.
Contact
Rustic House 4 Bedrooms
La Fustera, Benissa, Alicante
Used · 517m²
With Garage
buy
2.500.000 €
Magnificent traditional finca with stunning sea views available for purchase in Pedramala, Benissa.
Nestled in a serene corner of Benissa’s coastline, this exceptional finca offers tranquility while still providing easy access to amenities and beaches. The property spans two floors and is set on an almost level plot, affording panoramic sea views and 360-degree vistas encompassing Moraira, Benissa, Calpe, the picturesque Bernia mountain, Teulada, and Javea’s Montgo.
As you approach the finca, you’ll pass through impressive electric gates that lead to a driveway with ample parking space for multiple cars and an integrated double garage with electric doors. The garage also grants access to a separate storage room with a utility area. Adjacent to the utility room is an integrated garden shed accessible from the exterior, which could serve as an additional bedroom if desired.
Upon entering the finca through grand double wooden doors, you’ll find yourself in an inviting entrance hall. To the left is access to the garage, while to the right, glazed doors open into a striking hallway. This hallway leads to rooms on the left and offers access through glazed doors to the inner courtyard and pool area on the right. The initial three rooms along the hallway are spacious double bedrooms, each equipped with an en-suite bathroom. Additionally, there is a separate family bathroom with a walk-in shower.
At the end of the hallway, you’ll discover the owner’s private living space, featuring a living room with a cozy fireplace and a glazed-in naya. An internal staircase ascends to the master bedroom, complete with an en-suite bathroom featuring a jacuzzi bath and shower. This bedroom also boasts a front balcony and a private terrace with breathtaking 360-degree views, along with a storage cupboard.
Continuing along the hallway, you’ll enter a generously sized living room featuring a focal-point fireplace with an integrated wood burner and a separate dining area. Double doors lead out to the naya and front garden. Adjacent to the living room is the spacious kitchen, adorned with handmade wooden units and striking granite countertops, including a substantial island. An open office area with a library overlooks the garden, with a door providing access to the fully shaded barbecue area. Notably, an original olive press with a glass top serves as an appealing feature, and a pizza oven with an integrated barbecue adds to the culinary amenities.
Moving on from the kitchen, a small hallway on the left houses the technical room and storage space, with access to the expansive cellar. At the end of this hallway, you’ll find the generously sized, completely separate dining room with access to the inner courtyard.
The inner courtyard boasts an impressive 13.5 x 10m pool, a pool shower, and a spacious covered naya with dining and sitting areas, as well as a bar.
The finca is surrounded by a mature garden adorned with numerous fruit trees, other varieties of trees, and various seating areas. Artificial grass around the property enhances its lush green appearance.
Additional features of the property include an alarm system, central heating fueled by gas, solar panels and air conditioning throughout.
Nestled in a serene corner of Benissa’s coastline, this exceptional finca offers tranquility while still providing easy access to amenities and beaches. The property spans two floors and is set on an almost level plot, affording panoramic sea views and 360-degree vistas encompassing Moraira, Benissa, Calpe, the picturesque Bernia mountain, Teulada, and Javea’s Montgo.
As you approach the finca, you’ll pass through impressive electric gates that lead to a driveway with ample parking space for multiple cars and an integrated double garage with electric doors. The garage also grants access to a separate storage room with a utility area. Adjacent to the utility room is an integrated garden shed accessible from the exterior, which could serve as an additional bedroom if desired.
Upon entering the finca through grand double wooden doors, you’ll find yourself in an inviting entrance hall. To the left is access to the garage, while to the right, glazed doors open into a striking hallway. This hallway leads to rooms on the left and offers access through glazed doors to the inner courtyard and pool area on the right. The initial three rooms along the hallway are spacious double bedrooms, each equipped with an en-suite bathroom. Additionally, there is a separate family bathroom with a walk-in shower.
At the end of the hallway, you’ll discover the owner’s private living space, featuring a living room with a cozy fireplace and a glazed-in naya. An internal staircase ascends to the master bedroom, complete with an en-suite bathroom featuring a jacuzzi bath and shower. This bedroom also boasts a front balcony and a private terrace with breathtaking 360-degree views, along with a storage cupboard.
Continuing along the hallway, you’ll enter a generously sized living room featuring a focal-point fireplace with an integrated wood burner and a separate dining area. Double doors lead out to the naya and front garden. Adjacent to the living room is the spacious kitchen, adorned with handmade wooden units and striking granite countertops, including a substantial island. An open office area with a library overlooks the garden, with a door providing access to the fully shaded barbecue area. Notably, an original olive press with a glass top serves as an appealing feature, and a pizza oven with an integrated barbecue adds to the culinary amenities.
Moving on from the kitchen, a small hallway on the left houses the technical room and storage space, with access to the expansive cellar. At the end of this hallway, you’ll find the generously sized, completely separate dining room with access to the inner courtyard.
The inner courtyard boasts an impressive 13.5 x 10m pool, a pool shower, and a spacious covered naya with dining and sitting areas, as well as a bar.
The finca is surrounded by a mature garden adorned with numerous fruit trees, other varieties of trees, and various seating areas. Artificial grass around the property enhances its lush green appearance.
Additional features of the property include an alarm system, central heating fueled by gas, solar panels and air conditioning throughout.
Contact
See more Farms and Estates in Benissa
Bedrooms
Zones
Can’t find the property you’re looking for?






























