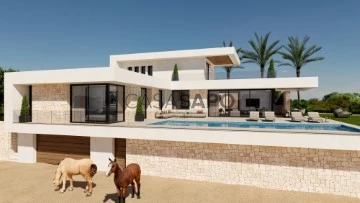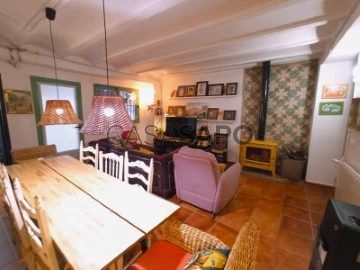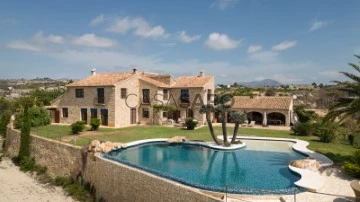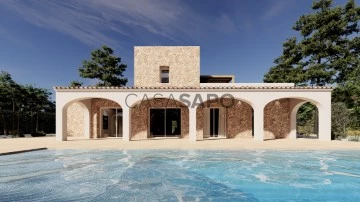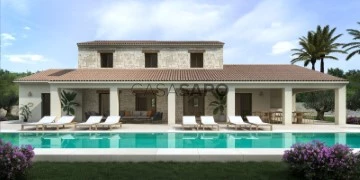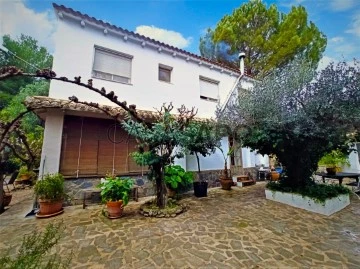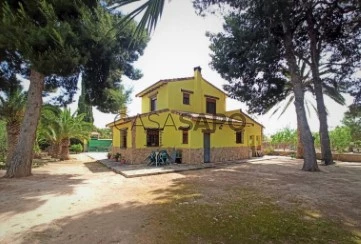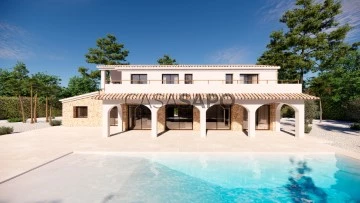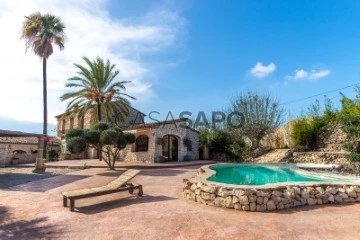10 Farms and Estates in Madrid, Castellón, Valencia and Alicante, with Double Glazed
Order by
Relevance
Farm 4 Bedrooms +1
Beniarbeig, Alicante
In project · 454m²
buy
1.656.000 €
Discover Villa Nobleza, located in Partida Tosals de Beniarbeig, a small municipality in the Valencian Community, in the province of Alicante, Spain. This villa is surrounded by a natural environment offering mountain landscapes and agricultural fields, ideal for enjoying hiking trails and the beauty of its surroundings, making it an attractive destination for nature lovers.
Villa Nobleza is an exclusive residence that combines the charm of a rustic estate with a modern and elegant design, situated in the tranquility of the countryside and bathed in sunlight throughout the year. It is surrounded by a unique natural environment that offers a serenity hard to find. This impressive 454m² villa is set on an incredible plot of over 13,500m² and features stables for up to 9 horses, making it the ideal retreat for those seeking peace, tranquility, and a connection with nature and animals.
We access Villa Nobleza via a driveway that borders the property and leads us to the back of the house, to a parking area prepared for four cars. From there, we walk to the beautiful entrance porch that welcomes us to this wonderful villa. Inside, the entrance hall distributes the interior space into two areas: the resting area with a suite with a private bathroom and a beautiful dressing room, two double bedrooms with a shared bathroom, and the guest toilet. Both the toilets and the bedrooms have direct access to the lovely terrace that surrounds the house and connects the interior spaces with the exterior.
In the daytime area, we find a large central space with the living-dining room, the beautiful fully equipped kitchen, a practical central island with a cooking plate, and the useful laundry room. From the living-dining room, we access through large windows an incredible 47m² stone patio with the barbecue area and the summer dining area, where we can enjoy unforgettable evenings with family and friends. The living-dining room is also connected to an amazing terrace of over 125m², where we can create different relaxation areas and enjoy a refreshing swim in the 45m² water sheet pool.
Through the interior stairs, we access the upper floor where we find the magnificent master suite, with a private bathroom, dressing room, and access to a 50m² terrace.
On a lower level of the plot, there is a garage with space for two cars.
This villa offers a wonderful surprise: prefabricated stables for 9 horses with a surface area of 125.00m² and a work area for the horses with sand and gravel with a surface area of 3,000.00m².
Villa Nobleza combines contemporary luxury with the peace of the natural environment, offering a perfect refuge for those seeking a relaxed and sunny lifestyle. Immerse yourself in modern elegance and enjoy the spaciousness and comfort of this unique villa.
Villa Nobleza is a unique property presented by KOCH & VARLET LUXURY REALTORS S.L., your real estate agency specializing in luxury properties on the Costa Blanca in Spain, covering Denia, Jávea, Moraira, Benissa, and Altea.
Villa Nobleza is an exclusive residence that combines the charm of a rustic estate with a modern and elegant design, situated in the tranquility of the countryside and bathed in sunlight throughout the year. It is surrounded by a unique natural environment that offers a serenity hard to find. This impressive 454m² villa is set on an incredible plot of over 13,500m² and features stables for up to 9 horses, making it the ideal retreat for those seeking peace, tranquility, and a connection with nature and animals.
We access Villa Nobleza via a driveway that borders the property and leads us to the back of the house, to a parking area prepared for four cars. From there, we walk to the beautiful entrance porch that welcomes us to this wonderful villa. Inside, the entrance hall distributes the interior space into two areas: the resting area with a suite with a private bathroom and a beautiful dressing room, two double bedrooms with a shared bathroom, and the guest toilet. Both the toilets and the bedrooms have direct access to the lovely terrace that surrounds the house and connects the interior spaces with the exterior.
In the daytime area, we find a large central space with the living-dining room, the beautiful fully equipped kitchen, a practical central island with a cooking plate, and the useful laundry room. From the living-dining room, we access through large windows an incredible 47m² stone patio with the barbecue area and the summer dining area, where we can enjoy unforgettable evenings with family and friends. The living-dining room is also connected to an amazing terrace of over 125m², where we can create different relaxation areas and enjoy a refreshing swim in the 45m² water sheet pool.
Through the interior stairs, we access the upper floor where we find the magnificent master suite, with a private bathroom, dressing room, and access to a 50m² terrace.
On a lower level of the plot, there is a garage with space for two cars.
This villa offers a wonderful surprise: prefabricated stables for 9 horses with a surface area of 125.00m² and a work area for the horses with sand and gravel with a surface area of 3,000.00m².
Villa Nobleza combines contemporary luxury with the peace of the natural environment, offering a perfect refuge for those seeking a relaxed and sunny lifestyle. Immerse yourself in modern elegance and enjoy the spaciousness and comfort of this unique villa.
Villa Nobleza is a unique property presented by KOCH & VARLET LUXURY REALTORS S.L., your real estate agency specializing in luxury properties on the Costa Blanca in Spain, covering Denia, Jávea, Moraira, Benissa, and Altea.
Contact
Rustic House 3 Bedrooms Duplex
el Pinós / Pinoso, Alicante
Used · 139m²
buy
149.900 €
Alicante Country Villas is pleased to present this immaculate semi-detached Holiday House, completely renovated just 3 minutes from Pinoso, and 45 minutes from the airport and beaches.
The property is located in a group of houses on the outskirts of Pinoso, where it benefits from the use of a common front area of approximately 350m² with the neighbours.
The house with 104m² of plot and 140m² built, is distributed over two floors, mezzanine, solarium, interior patio and a great porch with East/South orientation.
Inside, a charming fully equipped kitchen with table and bar. As we make our way down the hallway, a small room currently used as a storage room. At the end of the corridor, we find a spacious living/dining room distributed in two areas, with a colourful wood stove and a fantastic table for eight people where you can enjoy good evenings in good company. Also a bathroom with shower and washing area and electric water heater.
From the living room we access the patio, where we will find a cosy porch and the engine room with the oil boiler.
On the first floor, and through the lounge, there is a master bedroom with dressing room, a family bathroom with shower and a generously sized bedroom divided into two levels. On this level, it has a single bedroom and through a wooden staircase, an attic loft with four bunk beds and a study area.
From this bedroom we access a terrace with afternoon orientation and great views of the valley.
The house benefits from, central heating (oil) in all rooms, wood stove, aluminium carpentry with double glazing and security grills, stoneware flooring on the ground floor, wooden flooring on the upper floor combined with stoneware, electric water heater, equipped kitchen, terrace (solarium), interior patio, porch, electricity and water.
Don’t miss the opportunity to see it!!
The property is located in a group of houses on the outskirts of Pinoso, where it benefits from the use of a common front area of approximately 350m² with the neighbours.
The house with 104m² of plot and 140m² built, is distributed over two floors, mezzanine, solarium, interior patio and a great porch with East/South orientation.
Inside, a charming fully equipped kitchen with table and bar. As we make our way down the hallway, a small room currently used as a storage room. At the end of the corridor, we find a spacious living/dining room distributed in two areas, with a colourful wood stove and a fantastic table for eight people where you can enjoy good evenings in good company. Also a bathroom with shower and washing area and electric water heater.
From the living room we access the patio, where we will find a cosy porch and the engine room with the oil boiler.
On the first floor, and through the lounge, there is a master bedroom with dressing room, a family bathroom with shower and a generously sized bedroom divided into two levels. On this level, it has a single bedroom and through a wooden staircase, an attic loft with four bunk beds and a study area.
From this bedroom we access a terrace with afternoon orientation and great views of the valley.
The house benefits from, central heating (oil) in all rooms, wood stove, aluminium carpentry with double glazing and security grills, stoneware flooring on the ground floor, wooden flooring on the upper floor combined with stoneware, electric water heater, equipped kitchen, terrace (solarium), interior patio, porch, electricity and water.
Don’t miss the opportunity to see it!!
Contact
Farm Land 3 Bedrooms +1 Duplex
Teulada, Alicante
Used · 500m²
With Garage
buy
4.400.000 €
Koch & Varlet Luxury Realtors presents Finca M´HAS TROBAT. Discover the elegance and luxury of this splendid finca, located in the heart of the picturesque hills of Moraira-Teulada, surrounded by vineyards and olive trees. Built in 1999 with meticulous attention to detail, this residence is a true work of art, imbued with charm and history.
Just 10 minutes from the center of Moraira, this property benefits from a south-facing orientation on a vast plot of 10,229 m². Access is through a private gate that leads to a long and majestic avenue, where a large private parking area and a garage await you. Upon arrival, the stunning views of the Mediterranean Sea and the Peñón de Ifach in Calpe, along with the hand-cut dry stone facade, tiled roof, terracotta and marble floors, and exceptional craftsmanship will instantly captivate you.
The exterior of the finca is a true haven of peace, with an infinity saltwater pool designed to mimic a beach, surrounded by a marble edge that enhances the brilliant blue of the water. The size of the pool is equivalent to three 10x5 meter pools, totaling 143 m² of water surface. A well-maintained Mediterranean garden, fruit trees, and numerous sunny terraces, including a large covered summer kitchen equipped with a barbecue and bread oven, complete this idyllic space. An underground water tank ensures the property’s balance.
Upon entering the house, you will be greeted by a spectacular entrance hall with a double-height ceiling of 7 meters, exposed solid wood beams imported from Canada, and terracotta floors. The centerpiece is the impressive marble staircase, with massive steps weighing between 250 and 460 kg each, and the accompanying wrought iron railing.
The ground floor includes a bright living room with sea views, a cozy dining room with a wood stove, a winter lounge with a stone fireplace, a guest toilet, and a large kitchen renovated in 2023 with luxury appliances such as the Fourneaux Molteni oven. A laundry room and a pantry, with direct access to the garage, add functionality to the space. A charming outdoor room, bathed in light thanks to its large windows, serves as an inspiring workshop.
The basement is dedicated to wine lovers, with an impressive natural stone cellar ideal for storing your precious bottles at a perfect temperature and a tasting room worthy of a castle, with its stone vaults offering a unique experience.
Upstairs, you will find three large bedrooms and three bathrooms, including the master suite with a dressing room, en-suite bathroom, and its Juliette balcony to admire the Mediterranean Sea view. This floor is completed by an additional room used as an office.
The finca’s land is currently cultivated with olive trees and vineyards, producing exceptionally high-quality olive oil. The property is ideally located just five minutes by car from a supermarket, six minutes from the port of Moraira, and ten minutes from the highway access in Benissa. The finca is equipped with solar panels, totaling a power of 7 kW.
Don’t miss the opportunity to own this exceptional finca, where every detail has been designed to offer a luxurious and peaceful living environment.
Just 10 minutes from the center of Moraira, this property benefits from a south-facing orientation on a vast plot of 10,229 m². Access is through a private gate that leads to a long and majestic avenue, where a large private parking area and a garage await you. Upon arrival, the stunning views of the Mediterranean Sea and the Peñón de Ifach in Calpe, along with the hand-cut dry stone facade, tiled roof, terracotta and marble floors, and exceptional craftsmanship will instantly captivate you.
The exterior of the finca is a true haven of peace, with an infinity saltwater pool designed to mimic a beach, surrounded by a marble edge that enhances the brilliant blue of the water. The size of the pool is equivalent to three 10x5 meter pools, totaling 143 m² of water surface. A well-maintained Mediterranean garden, fruit trees, and numerous sunny terraces, including a large covered summer kitchen equipped with a barbecue and bread oven, complete this idyllic space. An underground water tank ensures the property’s balance.
Upon entering the house, you will be greeted by a spectacular entrance hall with a double-height ceiling of 7 meters, exposed solid wood beams imported from Canada, and terracotta floors. The centerpiece is the impressive marble staircase, with massive steps weighing between 250 and 460 kg each, and the accompanying wrought iron railing.
The ground floor includes a bright living room with sea views, a cozy dining room with a wood stove, a winter lounge with a stone fireplace, a guest toilet, and a large kitchen renovated in 2023 with luxury appliances such as the Fourneaux Molteni oven. A laundry room and a pantry, with direct access to the garage, add functionality to the space. A charming outdoor room, bathed in light thanks to its large windows, serves as an inspiring workshop.
The basement is dedicated to wine lovers, with an impressive natural stone cellar ideal for storing your precious bottles at a perfect temperature and a tasting room worthy of a castle, with its stone vaults offering a unique experience.
Upstairs, you will find three large bedrooms and three bathrooms, including the master suite with a dressing room, en-suite bathroom, and its Juliette balcony to admire the Mediterranean Sea view. This floor is completed by an additional room used as an office.
The finca’s land is currently cultivated with olive trees and vineyards, producing exceptionally high-quality olive oil. The property is ideally located just five minutes by car from a supermarket, six minutes from the port of Moraira, and ten minutes from the highway access in Benissa. The finca is equipped with solar panels, totaling a power of 7 kW.
Don’t miss the opportunity to own this exceptional finca, where every detail has been designed to offer a luxurious and peaceful living environment.
Contact
Farm 3 Bedrooms Duplex
Benissa pueblo, Alicante
In project · 197m²
With Swimming Pool
buy
1.650.000 €
Discover this exclusive project of the stunning Spanish Mediterranean-style estate Villa Isabella. It offers great privacy and absolute tranquility surrounded by pure nature.
Located on a plot of over 10,000m2, only a few minutes from the nearest villages, Benissa and Moraira, as well as beaches and shops, its timeless charm and high-quality construction are two factors that reflect this beautiful construction project.
With a captivating and green landscape, enhanced by its spectacular panoramic views of the Serra de Bernia mountains and composed of vineyards, fruit trees and olive trees, you will fall in love with this idyllic setting.
A mix of hand-cut dry natural stones, noble materials such as wood, and using all the latest current technologies, such as home automation system, underfloor heating, air conditioning, large aluminum bay window, etc.
Composed of two floors, there is on the ground floor a large bright entrance, opening onto the living dining room and panoramic views. A fully equipped kitchen with its adjoining pantry, and a separate laundry room. On this floor, we found also guest toilets, two large bedrooms each with their en-suite bathroom and fitted wardrobes.
Going up the sumptuous floating staircase, we arrive in the master bedroom, which enjoys the most beautiful views of the villa, a large modern bathroom, as well as a dressing room. There is a very large private terrace ideal for sunbathing and admire the views of the valley.
The fabulous exteriors are made up of large sunny terraces, a magnificent natural stone naya, a breathtaking swimming pool and a summer kitchen.
Do not hesitate to contact you to receive the plans of this magnificent project, and to see the spectacular location.
A unique property presented by KOCH & VARLET LUXURY REALTORS S.L., your expert real estate agency for luxury properties on the Costa Blanca in Spain, Denia - Javea - Moraira - Benissa - Altea.
Located on a plot of over 10,000m2, only a few minutes from the nearest villages, Benissa and Moraira, as well as beaches and shops, its timeless charm and high-quality construction are two factors that reflect this beautiful construction project.
With a captivating and green landscape, enhanced by its spectacular panoramic views of the Serra de Bernia mountains and composed of vineyards, fruit trees and olive trees, you will fall in love with this idyllic setting.
A mix of hand-cut dry natural stones, noble materials such as wood, and using all the latest current technologies, such as home automation system, underfloor heating, air conditioning, large aluminum bay window, etc.
Composed of two floors, there is on the ground floor a large bright entrance, opening onto the living dining room and panoramic views. A fully equipped kitchen with its adjoining pantry, and a separate laundry room. On this floor, we found also guest toilets, two large bedrooms each with their en-suite bathroom and fitted wardrobes.
Going up the sumptuous floating staircase, we arrive in the master bedroom, which enjoys the most beautiful views of the villa, a large modern bathroom, as well as a dressing room. There is a very large private terrace ideal for sunbathing and admire the views of the valley.
The fabulous exteriors are made up of large sunny terraces, a magnificent natural stone naya, a breathtaking swimming pool and a summer kitchen.
Do not hesitate to contact you to receive the plans of this magnificent project, and to see the spectacular location.
A unique property presented by KOCH & VARLET LUXURY REALTORS S.L., your expert real estate agency for luxury properties on the Costa Blanca in Spain, Denia - Javea - Moraira - Benissa - Altea.
Contact
Rustic House 4 Bedrooms
Benimeit-Tabaira, Moraira, Alicante
Under construction · 460m²
buy
1.695.000 €
This Mediterranean style villa has 3 floors that are connected with an internal staircase. It has a large open-dining room. The kitchen is fully equipped and has an island for cooking. It has 4 bathrooms and a guest toilet. The property also has basement and laundry.
Air conditioning throughout the house (conduct) and central heating. Automatic entrance door with independent pedestrian input and intercom. At the same level as the main house is the pool and a wide terrace.
Air conditioning throughout the house (conduct) and central heating. Automatic entrance door with independent pedestrian input and intercom. At the same level as the main house is the pool and a wide terrace.
Contact
Farm Land 3 Bedrooms Duplex
Monóvar / Monòver, Alicante
Used · 298m²
With Swimming Pool
buy
395.000 €
Alicante Country Villas presents this fantastic Casa de Campo c in a natural setting just minutes from the town of Monóvar.
The Finca is divided into as follows; A plot with 23.792m² where we will find
Located on a plot with approximately 30,935 m² is completely fenced with a height of 2 meters, with access door for vehicles and several buildings. Thanks to its location it has a lot of privacy and privileged views of the Valley.
Located in a natural setting and place of great tranquility with lots of privacy. Settled on a plot of 30.935m² completely fenced with a height of 2 meters, has 45 olive trees in production, fruit trees such as fig trees, apricots, orchard several buildings scattered around the farm,
In the pool area of 12x7m with purifier, a barbecue with sink, a gazebo and a toilet.
Several porches, a large warehouse, outdoor and indoor barbecue, games room with pool table accompanied by a great American bar and barbecue, all framed by an impressive centennial door where the horses accessed.
The Finca is divided into as follows; A plot with 23.792m² where we will find
Located on a plot with approximately 30,935 m² is completely fenced with a height of 2 meters, with access door for vehicles and several buildings. Thanks to its location it has a lot of privacy and privileged views of the Valley.
Located in a natural setting and place of great tranquility with lots of privacy. Settled on a plot of 30.935m² completely fenced with a height of 2 meters, has 45 olive trees in production, fruit trees such as fig trees, apricots, orchard several buildings scattered around the farm,
In the pool area of 12x7m with purifier, a barbecue with sink, a gazebo and a toilet.
Several porches, a large warehouse, outdoor and indoor barbecue, games room with pool table accompanied by a great American bar and barbecue, all framed by an impressive centennial door where the horses accessed.
Contact
Village house 3 Bedrooms
Sagra, Alicante
Used · 116m²
buy
208.000 €
SYBARIS HOMES presents this charming detached house in the heart of Sagra, carefully renovated in Ibizan style, fusing traditional charm with modern touches. With an authentic Spanish character, this property is perfect for those who dream of a quiet life in a cosy environment, ready to move into.
Built in 1942, the house retains its original thick walls which, together with the new high-efficiency (HR+) windows, ensure excellent insulation.
Upon entering, the warm and bright environment welcomes the visitor, with a layout designed to maximise comfort. On the ground floor, there are two large spaces that can be used as a living room and living-dining room, a bedroom, a bathroom and a fully equipped kitchen, all renovated with microcement finishes that provide a modern and functional style without sacrificing the traditional essence of the property.
On the upper floor, two cosy bedrooms complete the layout of the house, ideal for a small family, a couple or even a single person. In addition, its characteristics make this property an excellent option for investors interested in holiday rentals.
The exterior of the house features a south-facing garden offering spectacular views of the mountains, a perfect place to relax and enjoy the sunshine. The space allows for the installation of a jacuzzi under the palm trees, creating a private oasis ideal for warm summer days. As an added bonus, the property has a practical storage space of 12 m² with a new roof, perfect for storing tools, bicycles or leisure equipment.
Located just 200 meters from the house, residents have access to a variety of amenities: a primary school, public swimming pool, football field, and local restaurant, which provide comfort and entertainment without leaving the neighbourhood. On the same street, a traditional bakery offers fresh bread and pastries daily.
Accessibility is another strong point: the house has entrances both in the front and in the back, and an adjacent parking space, ideal for those who have bicycles or motorcycles and want to store them in a safe and sheltered place.
Surrounded by the tranquillity and charm of a traditional village, this property in Sagra is a unique opportunity to live or invest. Don’t miss the opportunity to visit it and discover all its possibilities in person!
Built in 1942, the house retains its original thick walls which, together with the new high-efficiency (HR+) windows, ensure excellent insulation.
Upon entering, the warm and bright environment welcomes the visitor, with a layout designed to maximise comfort. On the ground floor, there are two large spaces that can be used as a living room and living-dining room, a bedroom, a bathroom and a fully equipped kitchen, all renovated with microcement finishes that provide a modern and functional style without sacrificing the traditional essence of the property.
On the upper floor, two cosy bedrooms complete the layout of the house, ideal for a small family, a couple or even a single person. In addition, its characteristics make this property an excellent option for investors interested in holiday rentals.
The exterior of the house features a south-facing garden offering spectacular views of the mountains, a perfect place to relax and enjoy the sunshine. The space allows for the installation of a jacuzzi under the palm trees, creating a private oasis ideal for warm summer days. As an added bonus, the property has a practical storage space of 12 m² with a new roof, perfect for storing tools, bicycles or leisure equipment.
Located just 200 meters from the house, residents have access to a variety of amenities: a primary school, public swimming pool, football field, and local restaurant, which provide comfort and entertainment without leaving the neighbourhood. On the same street, a traditional bakery offers fresh bread and pastries daily.
Accessibility is another strong point: the house has entrances both in the front and in the back, and an adjacent parking space, ideal for those who have bicycles or motorcycles and want to store them in a safe and sheltered place.
Surrounded by the tranquillity and charm of a traditional village, this property in Sagra is a unique opportunity to live or invest. Don’t miss the opportunity to visit it and discover all its possibilities in person!
Contact
Rustic House 3 Bedrooms Duplex
Novelda, Alicante
Used · 115m²
With Garage
buy
250.000 €
Alicante Country Villas Alicante Country Villas is pleased to present this beautiful Rural House, located in a historic area, a few minutes walk, from the city of Novelda.
This two-storey Country House stands on a plot of 1,800m² approx. completely fenced, a great centennial pine forest offering a large shaded space, garden areas with Elche palm trees, covered parking for two vehicles, orchard with a variety of fruit trees and drip irrigation.
On the lower floor, a magnificent porch facing Southeast, through which we access a spacious living / dining room with wood burning fireplace with a lot of character and warmth thanks to its combination of natural stone materials and Segovian pine beams. An independent equipped kitchen, laundry area, two double bedrooms (one of them with built-in wardrobe) and a bathroom with shower.
On the upper floor and through a spiral staircase, a magnificent master bedroom with sloping ceilings, built-in wardrobe, private bathroom with shower and a large terrace where you can see the adjoining valley.
Equipment and qualities: Drinking water and irrigation, heating by electric radiators, wood burning fireplace, double glazed PVC tilt-and-turn windows, security grills, security door, alarm, fitted kitchen with top quality appliances, fitted wardrobes, wood interior carpentry, stoneware flooring on the ground floor, wooden flooring on the upper floor combined with stoneware, wooden beams Pino Segoviano, natural stone Amarillo Fosil, led lighting throughout the house. Furniture included.
The Middle Vinalopó area is formed by different valleys. The Valley of the Grapes is one of the most important and is formed by towns such as Novelda, Aspe, La Romana or Monforte del Cid, all of them at distances of less than 15 km.
It is located just 25 km from Alicante Airport and the beautiful beaches of the Costa Blanca. It is a perfect area to live all year round or, if you prefer, to acquire a holiday home.
This two-storey Country House stands on a plot of 1,800m² approx. completely fenced, a great centennial pine forest offering a large shaded space, garden areas with Elche palm trees, covered parking for two vehicles, orchard with a variety of fruit trees and drip irrigation.
On the lower floor, a magnificent porch facing Southeast, through which we access a spacious living / dining room with wood burning fireplace with a lot of character and warmth thanks to its combination of natural stone materials and Segovian pine beams. An independent equipped kitchen, laundry area, two double bedrooms (one of them with built-in wardrobe) and a bathroom with shower.
On the upper floor and through a spiral staircase, a magnificent master bedroom with sloping ceilings, built-in wardrobe, private bathroom with shower and a large terrace where you can see the adjoining valley.
Equipment and qualities: Drinking water and irrigation, heating by electric radiators, wood burning fireplace, double glazed PVC tilt-and-turn windows, security grills, security door, alarm, fitted kitchen with top quality appliances, fitted wardrobes, wood interior carpentry, stoneware flooring on the ground floor, wooden flooring on the upper floor combined with stoneware, wooden beams Pino Segoviano, natural stone Amarillo Fosil, led lighting throughout the house. Furniture included.
The Middle Vinalopó area is formed by different valleys. The Valley of the Grapes is one of the most important and is formed by towns such as Novelda, Aspe, La Romana or Monforte del Cid, all of them at distances of less than 15 km.
It is located just 25 km from Alicante Airport and the beautiful beaches of the Costa Blanca. It is a perfect area to live all year round or, if you prefer, to acquire a holiday home.
Contact
Farm 4 Bedrooms Duplex
Benissa pueblo, Alicante
In project · 279m²
With Swimming Pool
buy
2.275.000 €
Sumptuous project of an exclusive Finca in Spanish Mediterranean style, offering great privacy and absolute tranquility surrounded by nature.
Situated on a plot of over 10,000m2, just minutes from the nearest villages, Benissa and Moraira, as well as beaches and shops, its timeless charm and high quality construction are two factors that reflect this beautiful project.
With a captivating and verdant landscape, enhanced by its spectacular panoramic views of the Serra de Bernia mountains, you will fall in love with this idyllic setting of color gradients at sunset and the distant view of the Mediterranean Sea. Surrounded by vineyards, fruit trees, olive trees and local trees, you will never tire of this breathtaking panoramic landscape.
A mixture of hand-cut dry natural stones, noble materials such as wood, and using all the latest current technologies, such as home automation system, underfloor heating, air conditioning, large aluminum bay window, etc.
Composed of two floors, there is on the ground floor a large bright entrance, opening onto the living dining room and panoramic view. A fully equipped kitchen with its adjoining laundry room. On this floor, we also find a guest toilet, as well as a large bedroom, each with its adjoining bathroom and built-in closet.
By climbing the sumptuous floating staircase, you reach the floor of the bedrooms where the master bedroom is located, which enjoys the most beautiful views of the villa, a large modern bathroom, as well as a dressing room. As well as two other bedrooms, each have their spacious bathroom as well as access through large bay windows to the outdoor terraces, ideal for sunbathing and admiring the view of the valley.
The fabulous exteriors are made up of large sun terraces, a magnificent natural stone naya, a breathtaking swimming pool and a summer kitchen.
The construction of this project will be done respecting the highest standards of construction quality, and it is possible to adapt the plans to your tastes and lifestyle.
Do not hesitate to contact you to receive the plans of this magnificent project, and to see the spectacular location.
A unique property presented by KOCH & VARLET LUXURY REALTORS S.L., your expert real estate agency in luxury properties on the Costa Blanca in Spain, Denia - Javea - Moraira - Benissa - Altea.
Situated on a plot of over 10,000m2, just minutes from the nearest villages, Benissa and Moraira, as well as beaches and shops, its timeless charm and high quality construction are two factors that reflect this beautiful project.
With a captivating and verdant landscape, enhanced by its spectacular panoramic views of the Serra de Bernia mountains, you will fall in love with this idyllic setting of color gradients at sunset and the distant view of the Mediterranean Sea. Surrounded by vineyards, fruit trees, olive trees and local trees, you will never tire of this breathtaking panoramic landscape.
A mixture of hand-cut dry natural stones, noble materials such as wood, and using all the latest current technologies, such as home automation system, underfloor heating, air conditioning, large aluminum bay window, etc.
Composed of two floors, there is on the ground floor a large bright entrance, opening onto the living dining room and panoramic view. A fully equipped kitchen with its adjoining laundry room. On this floor, we also find a guest toilet, as well as a large bedroom, each with its adjoining bathroom and built-in closet.
By climbing the sumptuous floating staircase, you reach the floor of the bedrooms where the master bedroom is located, which enjoys the most beautiful views of the villa, a large modern bathroom, as well as a dressing room. As well as two other bedrooms, each have their spacious bathroom as well as access through large bay windows to the outdoor terraces, ideal for sunbathing and admiring the view of the valley.
The fabulous exteriors are made up of large sun terraces, a magnificent natural stone naya, a breathtaking swimming pool and a summer kitchen.
The construction of this project will be done respecting the highest standards of construction quality, and it is possible to adapt the plans to your tastes and lifestyle.
Do not hesitate to contact you to receive the plans of this magnificent project, and to see the spectacular location.
A unique property presented by KOCH & VARLET LUXURY REALTORS S.L., your expert real estate agency in luxury properties on the Costa Blanca in Spain, Denia - Javea - Moraira - Benissa - Altea.
Contact
Rustic House 6 Bedrooms Duplex
Jalón, Jalón / Xaló, Alicante
Used · 559m²
buy
1.050.000 €
Tastefully modernised in 2020, this historic watermill located on the banks of the River Gorgos near Jalón showcases a harmonious blend of antique charm and modern elegance. With a total of 500 m² of living space spread over two floors, the property features 6 bedrooms, 3 bathrooms, and several storage rooms that offer the potential for conversion into additional bedrooms.
The interior has been thoughtfully updated to preserve the character of the original structure while incorporating modern comforts. The spacious layout allows for versatile use, and with minimal modifications, the two floors could be separated to create two distinct living units, ideal for multi-generational living or rental opportunities. Security is ensured by an installed alarm system. The villa retains original features such as wooden beams and stone walls, complemented by a high-quality renovation. The open-plan kitchen integrates with the bright dining room and fireplaces, creating a cosy atmosphere.
The outdoor area is designed for relaxation and enjoyment, offering a swimming pool, jacuzzi, and a garden with unobstructed views of the surrounding mountains and the river. The natural beauty of the landscape is complemented by the tranquility of the riverbank setting. A covered parking area is available in front of the house, providing convenience and protection for vehicles.
While the exact age of the property is difficult to verify, it is believed to be at least 250 years old, with the possibility of being even older. This watermill represents a piece of local history, offering a unique living experience that combines the charm of the past with the comforts of modern living.
This property is ideal for those who appreciate historic architecture, natural beauty, and the peaceful ambiance of a rural setting, all within close proximity to the amenities of Jalón.
The interior has been thoughtfully updated to preserve the character of the original structure while incorporating modern comforts. The spacious layout allows for versatile use, and with minimal modifications, the two floors could be separated to create two distinct living units, ideal for multi-generational living or rental opportunities. Security is ensured by an installed alarm system. The villa retains original features such as wooden beams and stone walls, complemented by a high-quality renovation. The open-plan kitchen integrates with the bright dining room and fireplaces, creating a cosy atmosphere.
The outdoor area is designed for relaxation and enjoyment, offering a swimming pool, jacuzzi, and a garden with unobstructed views of the surrounding mountains and the river. The natural beauty of the landscape is complemented by the tranquility of the riverbank setting. A covered parking area is available in front of the house, providing convenience and protection for vehicles.
While the exact age of the property is difficult to verify, it is believed to be at least 250 years old, with the possibility of being even older. This watermill represents a piece of local history, offering a unique living experience that combines the charm of the past with the comforts of modern living.
This property is ideal for those who appreciate historic architecture, natural beauty, and the peaceful ambiance of a rural setting, all within close proximity to the amenities of Jalón.
Contact
See more Farms and Estates in Madrid, Castellón, Valencia and Alicante
Bedrooms
Can’t find the property you’re looking for?
