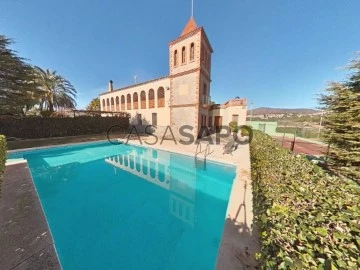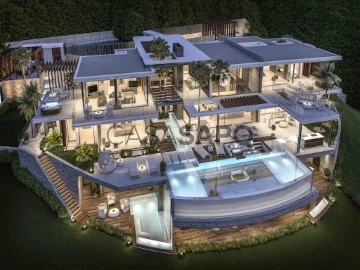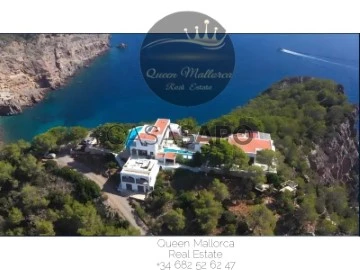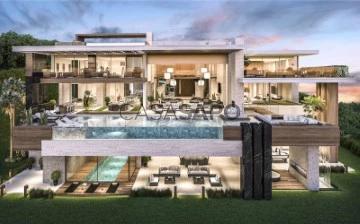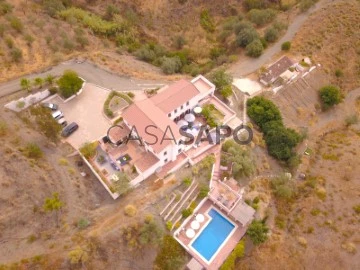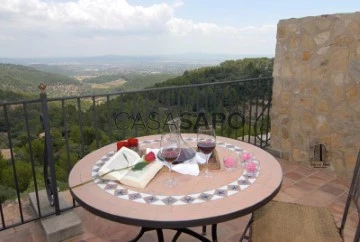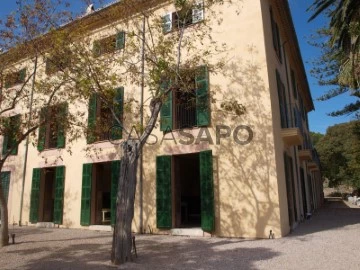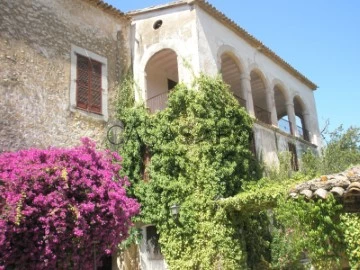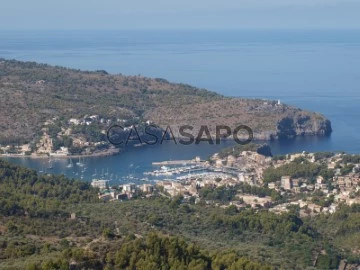9 Farms and Estates - Manor House view Sierra
Order by
Relevance
Manor House 7 Bedrooms
La Zagaleta, Marbella Pueblo, Málaga
In project · 2,200m²
With Garage
buy
8.900.000 €
Impressive contemporary style villa with incredible views of the sea and the mountains. Built with the highest quality materials, this property is spread over three levels and consists of 7 bedrooms and a separate service apartment. The basement is equipped with an indoor pool, spa, gym, massage room, wine cellar, TV room. and games, private cinema, cellar and a spectacular garage with views of the sea and the mountains.
La Zagaleta, the most luxurious urbanization in Europe, is located in the heart of one of the most beautiful areas of the Costa del Sol, just a few kilometers from Marbella and just 60 kilometers from Malaga airport. More than 900 hectares surrounded by lush vegetation, natural lakes and golf courses where more than 230 high standing properties are located that enjoy stunning views of the Strait of Gibraltar and the North African Coast.
Golf courses, equestrian club, club house, tennis courts ... are some of the facilities that the complex enjoys, as well as 24-hour security and an operational heliport with Civil Aviation.
La Zagaleta, the most luxurious urbanization in Europe, is located in the heart of one of the most beautiful areas of the Costa del Sol, just a few kilometers from Marbella and just 60 kilometers from Malaga airport. More than 900 hectares surrounded by lush vegetation, natural lakes and golf courses where more than 230 high standing properties are located that enjoy stunning views of the Strait of Gibraltar and the North African Coast.
Golf courses, equestrian club, club house, tennis courts ... are some of the facilities that the complex enjoys, as well as 24-hour security and an operational heliport with Civil Aviation.
Contact
Manor House 9 Bedrooms
Santa Eulalia, Santa Eulària des Riu, Ibiza/Eivissa
Used · 900m²
View Sea
buy
35.000.000 €
This spectacular property, consisting of three buildings, is located on the east coast of Ibiza, near Santa Eulalia. The perfect place for those looking for tranquillity and a family atmosphere. The unique location on the peninsula ’CAP ROIG’ and 200 meters above sea level allows absolute privacy and security 24 hours a day. The property has a total of 2 wonderful villas plus guest house, two swimming pools and its own bay with private access. One of the few properties on the charming island of Ibiza in a very exclusive location is now offered for sale. It has a total of 9 bedrooms and 6 bathrooms as well as a wellness and fitness area. The views that can be enjoyed from this unique property are truly unmatched, as the 360º views of Tagomago Island offer both beautiful sunrises and sunsets. Contact us for more details and to find out more about this exclusive property in Ibiza.
Location
Santa Eulalia, Ibiza’s third largest town, is located just 21 km from the airport and is a popular destination for families and those looking for a peaceful holiday. There’s a lovely palm-lined promenade that stretches along the sandy beach, and the range of hotels and holiday apartments in and around the town is excellent. Santa Eulalia has earned a good reputation as the gastronomic and cultural centre of the island. Art galleries, the beautiful and exclusive marina, some of the best restaurants on the island, some very unique shops, and a thriving year-round community make life in Santa Eulalia go at a slower, more leisurely pace. There are also great bars, but the nightlife is usually quieter.
Location
Santa Eulalia, Ibiza’s third largest town, is located just 21 km from the airport and is a popular destination for families and those looking for a peaceful holiday. There’s a lovely palm-lined promenade that stretches along the sandy beach, and the range of hotels and holiday apartments in and around the town is excellent. Santa Eulalia has earned a good reputation as the gastronomic and cultural centre of the island. Art galleries, the beautiful and exclusive marina, some of the best restaurants on the island, some very unique shops, and a thriving year-round community make life in Santa Eulalia go at a slower, more leisurely pace. There are also great bars, but the nightlife is usually quieter.
Contact
Manor House 7 Bedrooms
La Zagaleta, Marbella Pueblo, Málaga
In project · 1,680m²
With Garage
buy
8.900.000 €
The house is developed on three levels given the inclination of the plot, which unravels an ecological wall, leading to a platform on the basement level which makes this idyllic home posible. Most of the rooms face south so that the sea views and the sun can be enjoyed most of the day.
The north façade concurs with the pedestrian access that goes around the house from the street and propagates more of a sober but vigorous architectonical approach, with a series of walls covered in stone. A path is designed through a wooden walkway that takes us to the main access door to the house through a water coating.
The entrance door leads to a large double height hall, where a wooden footbridge hanging on the first floor stands out and it leads to the bedrooms. A large area with greenery and water and covered with a large skylight, unfolds the path connecting the hall to the living room where a large double height space also reveals itself highlighting a fireplace and large windows.
A wine and glass bottle rack gives privacy to the dining area marked by a grand piano. A bar area connects the dining room with a large kitchen. The central island and cooking station is perfect for organising dinners and events.
Two bedrooms en suite, with large dressing rooms with natural light and full bathrooms are located in the opposite wing, next to a TV lounge with double-sided fireplace facing the living room. A sculpted spiral staircase leads from the hall to the first floor.The first floor consists of two wings, one for the master bedroom, with dressing room and double bathroom, nourished by a central patio, and the other with two en suite bedrooms and own dressing rooms, connected through a living room and a study. A walkway with a reading area and library connects both wings through a large double height space.
An external staircase leads to the solarium, where a minigolf area, a chill out, with a spa and a seating area as well as a barbecue with a pergola open up to spectacular views of the sea and of the mountains.
In the basement, a four-car garage, gives access to a guest apartment, with an independent entrance from the ground floor, a cinema room and a large open plan meeting room.
An indoor pool with sauna, hammam reveals to this great room adding light and space. The gym gives access to this area of relaxation and enjoyment through a large window. A vehicle display lift opens to the view towards the large room and a cellar area.
The service area is detached from this noble area, through the laundry area and an independent staircase gives access exclusively to all levels of the house.
The complete basement opens through large windows to a very spacious terrace with play areas and garden, bringing brightness and freshness to all this level and banding the inside together with the outside. Balance is the word aiming to define this project, looking to achieve a total harmony between the spaces, integrating the outdoor into the house with all its splendour making the house part of the landscape.
The vertical fusion of the indoor with the outdoor is enhanced through large windows and through the wow effect created by the interior patios that reveal as you move around the house.
The special emphasis on the details brings uniqueness and it is conceived by using different materials as well as the light screening effect, the reflection and the sound of water and nevertheless the peace and smell that the green areas egress through the interior patios inspired by the Japanese courtyards. The nature and the use of glass allow light to enter the home.
The north façade concurs with the pedestrian access that goes around the house from the street and propagates more of a sober but vigorous architectonical approach, with a series of walls covered in stone. A path is designed through a wooden walkway that takes us to the main access door to the house through a water coating.
The entrance door leads to a large double height hall, where a wooden footbridge hanging on the first floor stands out and it leads to the bedrooms. A large area with greenery and water and covered with a large skylight, unfolds the path connecting the hall to the living room where a large double height space also reveals itself highlighting a fireplace and large windows.
A wine and glass bottle rack gives privacy to the dining area marked by a grand piano. A bar area connects the dining room with a large kitchen. The central island and cooking station is perfect for organising dinners and events.
Two bedrooms en suite, with large dressing rooms with natural light and full bathrooms are located in the opposite wing, next to a TV lounge with double-sided fireplace facing the living room. A sculpted spiral staircase leads from the hall to the first floor.The first floor consists of two wings, one for the master bedroom, with dressing room and double bathroom, nourished by a central patio, and the other with two en suite bedrooms and own dressing rooms, connected through a living room and a study. A walkway with a reading area and library connects both wings through a large double height space.
An external staircase leads to the solarium, where a minigolf area, a chill out, with a spa and a seating area as well as a barbecue with a pergola open up to spectacular views of the sea and of the mountains.
In the basement, a four-car garage, gives access to a guest apartment, with an independent entrance from the ground floor, a cinema room and a large open plan meeting room.
An indoor pool with sauna, hammam reveals to this great room adding light and space. The gym gives access to this area of relaxation and enjoyment through a large window. A vehicle display lift opens to the view towards the large room and a cellar area.
The service area is detached from this noble area, through the laundry area and an independent staircase gives access exclusively to all levels of the house.
The complete basement opens through large windows to a very spacious terrace with play areas and garden, bringing brightness and freshness to all this level and banding the inside together with the outside. Balance is the word aiming to define this project, looking to achieve a total harmony between the spaces, integrating the outdoor into the house with all its splendour making the house part of the landscape.
The vertical fusion of the indoor with the outdoor is enhanced through large windows and through the wow effect created by the interior patios that reveal as you move around the house.
The special emphasis on the details brings uniqueness and it is conceived by using different materials as well as the light screening effect, the reflection and the sound of water and nevertheless the peace and smell that the green areas egress through the interior patios inspired by the Japanese courtyards. The nature and the use of glass allow light to enter the home.
Contact
Manor House 8 Bedrooms
Canillas de Aceituno, Málaga
Used · 475m²
With Swimming Pool
buy
895.000 €
A stunning rural country retreat with 6 spacious bedrooms and 6 bathrooms + separate self- contained guest house with 1 bedroom and bathroom and a separate guest apartment with 1 bedroom and bathroom * set in approx. 72,000m2 of beautiful unspoiled countryside featuring olive and almond trees and possibilities for its own wine production * large pool * large garage ideal for workshop /bodega etc * separate utility /laundry room * under floor heating * double glazing throughout * Built 568m2 * spacious living accommodation (approx. 450m2) * numerous terraces and patios * walled courtyards * large parking area * an abundance of areas to relax and to appreciate stunning views of natural, rolling countryside * complete tranquillity.
This imposing country residence, at the moment used as a successful Boutique B&B, is set in truly unspoiled, secluded countryside of the Sierra Tejeda and is about 7 km from the white mountain village of Canillas de Aceituno which offers an excellent choice of bars and restaurants as well as all other necessary amenities, including a bank, an artisan bakery, supermarkets and a weekly market. The cortijo is easily accessible by an asphalt/partly unpaved road. The property is perfectly situated for visiting the coast and the Andalusian cities of Málaga, Granada, Ronda and Seville or to go skiing in the Sierra Nevada.
There are plenty of walking opportunities nearby, including many around the sierras de tejeda almijara y alhama mountain range with La Maroma, the highest peak in the Axarquía region (2,079m). From the heart of the village starts the new walking route ’El Saltillo’ between Canillas de Aceituno and Sedella, where you cross one of the three highest and longest suspension bridges in Spain.
FLOORPLAN
From the courtyard to the north, we enter the property through large wooden doors into the impressive lounge and dining room (13.40 x 6.40m) where natural light pours in on all sides. For the chilly winter evenings there is a large log burner providing warmth and ambience. From the lounge area a few steps lead down to a hallway where there is a WC and some storage cupboards and continues on to first double bedroom with ensuite bathroom (4.50 x 3.70m) which is centrally positioned between the inner courtyard and east terrace.
Further along the hallway, with patio doors to the central courtyard, brings us to the modern designer kitchen (3.90 x 3.60m) fitted with top quality units and appliances and granite worktops. A door leads out onto the east terrace towards the pergola.
On reaching the end of the hallway a door leads on to a covered south-facing terrace and to the right, behind a low wall, is a well-hidden terrace which houses the solar panels that provides power for the whole property including the under-floor heating which is installed throughout the house. An oil-fired boiler acts as a backup if required.
At the end of the hallway the second stairway accesses the upper floor and leads onto the master bedroom suite. From here one has direct access to the upper terrace that commands wonderful southerly views of the surrounding vineyards, olive and almond groves and beautiful, rolling countryside.
The stairway also heads down to the garage level where there is a laundry/utility room (2.80 x 1.50m) and a shower room (2 x 1.50m). This shower /utility room has been located beside the garage /workshop so that the owners or workers do not have to enter the main part of the house.
Returning to the lounge, the elegant main staircase leads to the first level of the upper floor where on the left is a bathroom and walk-in shower (2.20 x 2.10m). The next door is to the spacious master bedroom suite. Entering a wardrobe area (2.60 x 1.90m) it leads you on to the master bedroom (5 x 3.80m). From here there are incredible views of the surrounding countryside and on the Maroma, the highest mountain in the Axarquía. A passageway (1 x 5m) leads firstly to a walk-in dressing room (1.80 x 1.90m) and the bathroom with walk-in shower (2 x 2.40m) and finally to the door that connects to the upper south terrace and the second stairway down to the lower floor.
Returning to the main staircase, a few more steps up lead up to another long corridor (6 x 1.20m) where you will find the following accommodations and facilities;
* 1 x Twin bedroom (2.40 x 5.30m), bathroom across the hall
* 1 x Twin bedroom a/o office (2.20 x 4m)
* An airing cupboard (0.75 x 1m)
* 1 x Double bedroom (4.40 x 3m) with wardrobe and ensuite shower (2.30 x 1.70m).
* 1 x Double bedroom (3.50 x 4.50m) with wardrobe (1 x 2.5m) and corridor (1.80 x 1m) that leads to a shower room (2.10 x 1.70m).
The property throughout has been constructed with thick walls (a traditional practice in old properties) to give excellent insulation in both summer and winter months.
DESCRIPTION OUTSIDE
From the gated entrance one can view the stunning location of the property set amidst the vineyards, almond and olive groves.
The drive to the property winds down to the imposing front elevation of the house and into the large car park surrounded by beds of mature trees, shrubs and plants.
From here one enters an impressive walled courtyard, a haven of tranquillity, featuring an attractive flowerbed and fishpond. There are two covered terraces, one for alfresco dining, the other a comfortable seating and bar area.
There are also two entrances to a ’secret garden’ containing small pathways, raised beds of shrubs and flowers. This peaceful, private area is perfect for quiet reading, dining and contemplation.
Leading down from the car park on the east side of the property and located outside of the kitchen is a large terrace area with wooden pergola and a stone table and benches, an ideal spot for some tapas and vino!
A few more steps down there is access to the boiler room and the garage/workshop (approx. 50m2), which presently houses the owners wine production equipment and bodega but could have other optional uses such as a large workshop, art studio etc etc. There is access here to the downstairs utility and shower room. The other part of the garage has been transformed into a self-contained apartment of approx. 35m2 with its own terrace.
The central courtyard is accessed from the lounge area and boasts an impressive Andalusian style patio, traditional Moorish tiles and various areas to relax and unwind, including an BBQ kitchen.
To the west, from the inner courtyard, a tiled walkway heads north to a terrace with lovely views overlooking the pool area or, heading south, further steps take you to the entrance of the apartment and continues down towards the Casita, the guest cottage.
The private and secluded swimming pool (10 x 5m) is surrounded by ample terracing including an attractive arched covered terrace on the south side, with kitchen /utility room and is ideal for poolside dining or barbecues. The pool house containing the pool filtration system completes the facilities here.
SELF CONTAINED COTTAGE, THE CASITA
This traditional ’Casita’ or ’casa de campo’ has been restored preserving the old character of the exterior and features an original bread oven, tiled and cobbled terraces and the original grape drying beds are still at the front of the property.
Inside the property has been upgraded for modern day living with a double bedroom (3.70 x 2.90m), a living room with open plan kitchen (6.60 x 3m) and a shower room (2.80 x 2.70m)
Further down from the ’casita’ the owners have planted an orchard of fruit trees, there is an ’allotment’ for growing their own vegetables and climbing a little higher one approaches the vines that produce amongst others the cabernet sauvignon wine.
WINE PRODUCTION
550 vines are planted on the premises in two separate areas covering approx. 1.200m2, ready for red wine production. The owners have all equipment in place and if potential owners wishing to increase production would have the option of expanding into 20.000m2 of uncultivated land. The wine is not sold commercially.
The main grape variety is Cabernet Sauvignon but Syrah and Tempranillo grapes are also grown.
IN SHORT
This rustic and very comfortable Cortijo is ideal for those seeking a secluded, quiet location in the enchanting natural beauty of the Andalusian countryside. It is easily accessible and is about 7 km from the characteristic white village of Canillas de Aceituno. As a big plus, Cortijo La Zapatera has great commercial potential as an upmarket B&B, yoga centre and retreat, boutique hotel, etc.
Come and see for yourself Cortijo La Zapatera and the unique surrounding countryside with its majestic mountains and the beautiful hills and valleys of the Andalusian countryside. You will be surprised by both the location and the possibilities.
This imposing country residence, at the moment used as a successful Boutique B&B, is set in truly unspoiled, secluded countryside of the Sierra Tejeda and is about 7 km from the white mountain village of Canillas de Aceituno which offers an excellent choice of bars and restaurants as well as all other necessary amenities, including a bank, an artisan bakery, supermarkets and a weekly market. The cortijo is easily accessible by an asphalt/partly unpaved road. The property is perfectly situated for visiting the coast and the Andalusian cities of Málaga, Granada, Ronda and Seville or to go skiing in the Sierra Nevada.
There are plenty of walking opportunities nearby, including many around the sierras de tejeda almijara y alhama mountain range with La Maroma, the highest peak in the Axarquía region (2,079m). From the heart of the village starts the new walking route ’El Saltillo’ between Canillas de Aceituno and Sedella, where you cross one of the three highest and longest suspension bridges in Spain.
FLOORPLAN
From the courtyard to the north, we enter the property through large wooden doors into the impressive lounge and dining room (13.40 x 6.40m) where natural light pours in on all sides. For the chilly winter evenings there is a large log burner providing warmth and ambience. From the lounge area a few steps lead down to a hallway where there is a WC and some storage cupboards and continues on to first double bedroom with ensuite bathroom (4.50 x 3.70m) which is centrally positioned between the inner courtyard and east terrace.
Further along the hallway, with patio doors to the central courtyard, brings us to the modern designer kitchen (3.90 x 3.60m) fitted with top quality units and appliances and granite worktops. A door leads out onto the east terrace towards the pergola.
On reaching the end of the hallway a door leads on to a covered south-facing terrace and to the right, behind a low wall, is a well-hidden terrace which houses the solar panels that provides power for the whole property including the under-floor heating which is installed throughout the house. An oil-fired boiler acts as a backup if required.
At the end of the hallway the second stairway accesses the upper floor and leads onto the master bedroom suite. From here one has direct access to the upper terrace that commands wonderful southerly views of the surrounding vineyards, olive and almond groves and beautiful, rolling countryside.
The stairway also heads down to the garage level where there is a laundry/utility room (2.80 x 1.50m) and a shower room (2 x 1.50m). This shower /utility room has been located beside the garage /workshop so that the owners or workers do not have to enter the main part of the house.
Returning to the lounge, the elegant main staircase leads to the first level of the upper floor where on the left is a bathroom and walk-in shower (2.20 x 2.10m). The next door is to the spacious master bedroom suite. Entering a wardrobe area (2.60 x 1.90m) it leads you on to the master bedroom (5 x 3.80m). From here there are incredible views of the surrounding countryside and on the Maroma, the highest mountain in the Axarquía. A passageway (1 x 5m) leads firstly to a walk-in dressing room (1.80 x 1.90m) and the bathroom with walk-in shower (2 x 2.40m) and finally to the door that connects to the upper south terrace and the second stairway down to the lower floor.
Returning to the main staircase, a few more steps up lead up to another long corridor (6 x 1.20m) where you will find the following accommodations and facilities;
* 1 x Twin bedroom (2.40 x 5.30m), bathroom across the hall
* 1 x Twin bedroom a/o office (2.20 x 4m)
* An airing cupboard (0.75 x 1m)
* 1 x Double bedroom (4.40 x 3m) with wardrobe and ensuite shower (2.30 x 1.70m).
* 1 x Double bedroom (3.50 x 4.50m) with wardrobe (1 x 2.5m) and corridor (1.80 x 1m) that leads to a shower room (2.10 x 1.70m).
The property throughout has been constructed with thick walls (a traditional practice in old properties) to give excellent insulation in both summer and winter months.
DESCRIPTION OUTSIDE
From the gated entrance one can view the stunning location of the property set amidst the vineyards, almond and olive groves.
The drive to the property winds down to the imposing front elevation of the house and into the large car park surrounded by beds of mature trees, shrubs and plants.
From here one enters an impressive walled courtyard, a haven of tranquillity, featuring an attractive flowerbed and fishpond. There are two covered terraces, one for alfresco dining, the other a comfortable seating and bar area.
There are also two entrances to a ’secret garden’ containing small pathways, raised beds of shrubs and flowers. This peaceful, private area is perfect for quiet reading, dining and contemplation.
Leading down from the car park on the east side of the property and located outside of the kitchen is a large terrace area with wooden pergola and a stone table and benches, an ideal spot for some tapas and vino!
A few more steps down there is access to the boiler room and the garage/workshop (approx. 50m2), which presently houses the owners wine production equipment and bodega but could have other optional uses such as a large workshop, art studio etc etc. There is access here to the downstairs utility and shower room. The other part of the garage has been transformed into a self-contained apartment of approx. 35m2 with its own terrace.
The central courtyard is accessed from the lounge area and boasts an impressive Andalusian style patio, traditional Moorish tiles and various areas to relax and unwind, including an BBQ kitchen.
To the west, from the inner courtyard, a tiled walkway heads north to a terrace with lovely views overlooking the pool area or, heading south, further steps take you to the entrance of the apartment and continues down towards the Casita, the guest cottage.
The private and secluded swimming pool (10 x 5m) is surrounded by ample terracing including an attractive arched covered terrace on the south side, with kitchen /utility room and is ideal for poolside dining or barbecues. The pool house containing the pool filtration system completes the facilities here.
SELF CONTAINED COTTAGE, THE CASITA
This traditional ’Casita’ or ’casa de campo’ has been restored preserving the old character of the exterior and features an original bread oven, tiled and cobbled terraces and the original grape drying beds are still at the front of the property.
Inside the property has been upgraded for modern day living with a double bedroom (3.70 x 2.90m), a living room with open plan kitchen (6.60 x 3m) and a shower room (2.80 x 2.70m)
Further down from the ’casita’ the owners have planted an orchard of fruit trees, there is an ’allotment’ for growing their own vegetables and climbing a little higher one approaches the vines that produce amongst others the cabernet sauvignon wine.
WINE PRODUCTION
550 vines are planted on the premises in two separate areas covering approx. 1.200m2, ready for red wine production. The owners have all equipment in place and if potential owners wishing to increase production would have the option of expanding into 20.000m2 of uncultivated land. The wine is not sold commercially.
The main grape variety is Cabernet Sauvignon but Syrah and Tempranillo grapes are also grown.
IN SHORT
This rustic and very comfortable Cortijo is ideal for those seeking a secluded, quiet location in the enchanting natural beauty of the Andalusian countryside. It is easily accessible and is about 7 km from the characteristic white village of Canillas de Aceituno. As a big plus, Cortijo La Zapatera has great commercial potential as an upmarket B&B, yoga centre and retreat, boutique hotel, etc.
Come and see for yourself Cortijo La Zapatera and the unique surrounding countryside with its majestic mountains and the beautiful hills and valleys of the Andalusian countryside. You will be surprised by both the location and the possibilities.
Contact
Manor House 7 Bedrooms
Esporles, Mallorca
Refurbished · 2,700m²
With Garage
buy
10.400.000 €
This mansion of 2,700 m2 offers the best of both worlds with it’s proximity to Palma, breathtaking mountain views and country living in luxurious surroundings. Reformed to the highest of standards in 1993, all of the important architectural elements have been maintained. Both the oil press room and the chapel have been elegantly converted whilst respecting local typology.The kitchen is extremely well appointed and the dining area, currently in the converted oil press room, is spacious enough for entertaining large groups. The decoration throughout, reminiscent of the late middle ages, gives this house a wonderful feel. All of the seven bedrooms have ensuite bathrooms and views, with three of them having their own private terraces to enjoy the mountain air. Luxury is abundant throughout. In the interior, the various sitting areas leaves many different options for the new owners. The property also boasts spa, sauna and gymnasium, the elevated position of the home means that there are wonderful nooks and gardens throughout.
Contact
Manor House 15 Bedrooms
Banyalbufar, Mallorca
For refurbishment · 2,300m²
View Sea
buy
19.000.000 €
This mansion of 2,300 m2 offers the best of both worlds with it’s proximity to Palma, private sea access plus mountain & sea views . It boasts the typical central courtyard of this type of property plus it has a chapel and the original defence tower. The property has 210 hectares of land, a quarter of which is olive and almond groves laid out on stone walled terraces which meet the sea The home is 20th century and, hence, has elegantly spacious rooms with high ceilings, either with a sea or mountain backdrop. This exceptional property would lend itself well to a private mansion or as a luxurious boutique hotel. Restoration projects are currently undergoing for a 15 bedroom 15 bathroom home with swimming pool and can be modified according to the taste of the new owner. Plans are available upon request, other features, typical to this type of property are; the tafona, the Mallorquian fireplace, the well and cobbled walkways. This property boasts all of these charms. All the original floors are in good condition as is the original carpentry.
Contact
Manor House
Palma, Palma de Mallorca
For refurbishment · 7,249m²
buy
29.000.000 €
This Grande 19th century mansion, is conveniently close to Palma centre, whilst having
great mountain views, it offers a rare opportunity to combine the two lifestyles. The
property itself is limitless and looks towards the mountain range of Puigpunyent,
where similar mansions can be seen in the distance. Dating back to 1886 the property is crammed with Mallorquian charm and architecture.
Character fills all the rooms and the different wings of the house are connected by wide passageways and staircases. On the third floor, old storage areas can be turned into spacious open living. The Chapel, adjacent to the picturesque courtyard
flanked by historical stone arches, has been kept completely intact. A large reservoir is located close to the house, ideal to reform as a swimming pool.
The home is surrounded by terraces and patios perfect for creating different themed gardens. With over 7.000 m2 of constructed area and close to 2 million m2 of land...the possibilities are endless.
great mountain views, it offers a rare opportunity to combine the two lifestyles. The
property itself is limitless and looks towards the mountain range of Puigpunyent,
where similar mansions can be seen in the distance. Dating back to 1886 the property is crammed with Mallorquian charm and architecture.
Character fills all the rooms and the different wings of the house are connected by wide passageways and staircases. On the third floor, old storage areas can be turned into spacious open living. The Chapel, adjacent to the picturesque courtyard
flanked by historical stone arches, has been kept completely intact. A large reservoir is located close to the house, ideal to reform as a swimming pool.
The home is surrounded by terraces and patios perfect for creating different themed gardens. With over 7.000 m2 of constructed area and close to 2 million m2 of land...the possibilities are endless.
Contact
Manor House 10 Bedrooms
Sóller, Mallorca
For refurbishment · 2,400m²
View Sea
buy
21.000.000 €
In a Privileged position between the mountains and the sea, only a 10 minute drive down to the port of Soller and 20 minutes to the picturesque town, this historical finca offers the best of both worlds. Perched high on top of the mountain range of Soller the house enjoys sun all day long and year round. In a Privileged position between mountains and sea, only a 10 minute drive down to the port of Soller and 20 minutes to the picturesque town, this historical finca offers the best of both worlds. Perched high on top of the mountain range of Soller the house enjoys sun all day long and year round. The Finca is full of breathtaking views of both the sea and the mountains along well worn walking trails. Century old olive trees are in abundance. The Finca has it’s own water supply coming from the mountains, which is in plenty and the electricity line has been passed.
Contact
See more Farms and Estates - Manor House
Bedrooms
Zones
Can’t find the property you’re looking for?
