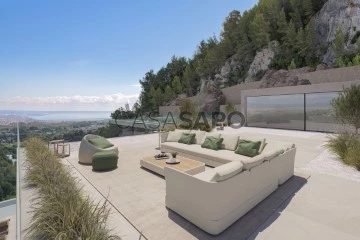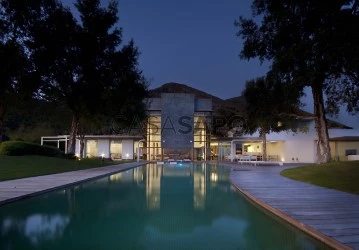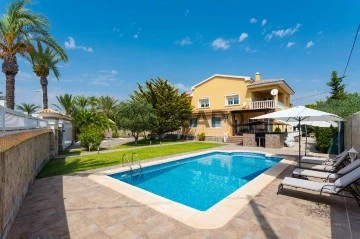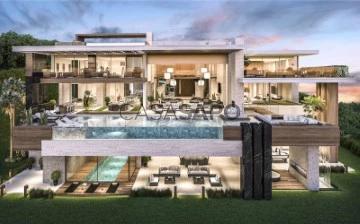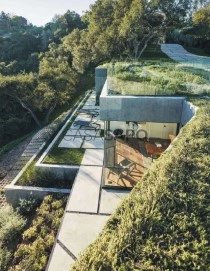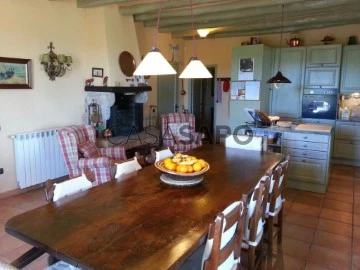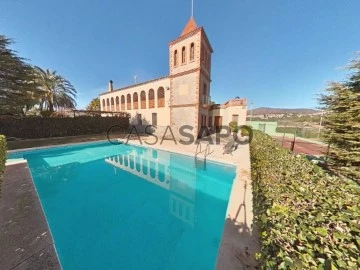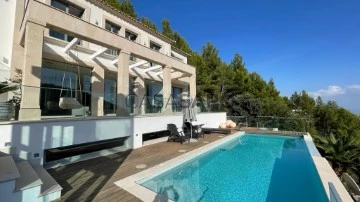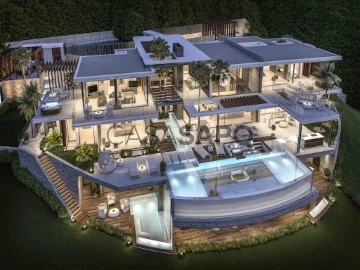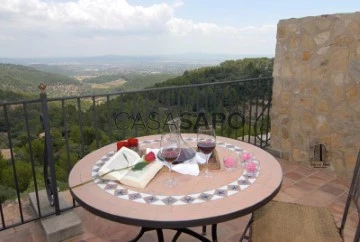15 Farms and Estates - Manor House with Garage/Parking
Order by
Relevance
Manor House
La Vileta, Palma, Palma de Mallorca
In project · 1,200m²
With Garage
buy
15.000.000 €
EXCLUSIVE LUXURY PROJECT in Son Vida
Designed by the best architects!!!!
Sophisticated Villa of 1.312 sqm on a magnificent plot of 2.003 sqm.
This majestic SOLAR WITH PROJECT offers breathtaking sea views and covers an impressive area of 2003 square metres.
The project itself is designed to offer a sophisticated and comfortable lifestyle with its generous living space of 1300 square metres.
The property is distributed over several floors, each designed to cater to various needs and preferences.
The basement and ground floor offer a haven of leisure and relaxation. Here, residents and guests can enjoy a rejuvenating sauna, a luxurious Turkish bath and an indoor swimming pool for the ultimate in relaxation and well-being. The area also includes an exquisite bar, perfect for memorable evenings and social gatherings.
The basement features ample parking, a large cinema room to enjoy the best films, a wine cellar for connoisseurs and versatile chill-out rooms that can be customised to suit individual preferences.
The first floor is dedicated to elegant living spaces and features a combined living-dining room and a well-equipped kitchen, undoubtedly an ambience of sophistication, ideal for day-to-day living and for entertaining guests.
Furthermore an ample terrace with an inviting infinity pool and a relaxation area with breathtaking views of the bay of Palma and the city,
Designed by the best architects!!!!
Sophisticated Villa of 1.312 sqm on a magnificent plot of 2.003 sqm.
This majestic SOLAR WITH PROJECT offers breathtaking sea views and covers an impressive area of 2003 square metres.
The project itself is designed to offer a sophisticated and comfortable lifestyle with its generous living space of 1300 square metres.
The property is distributed over several floors, each designed to cater to various needs and preferences.
The basement and ground floor offer a haven of leisure and relaxation. Here, residents and guests can enjoy a rejuvenating sauna, a luxurious Turkish bath and an indoor swimming pool for the ultimate in relaxation and well-being. The area also includes an exquisite bar, perfect for memorable evenings and social gatherings.
The basement features ample parking, a large cinema room to enjoy the best films, a wine cellar for connoisseurs and versatile chill-out rooms that can be customised to suit individual preferences.
The first floor is dedicated to elegant living spaces and features a combined living-dining room and a well-equipped kitchen, undoubtedly an ambience of sophistication, ideal for day-to-day living and for entertaining guests.
Furthermore an ample terrace with an inviting infinity pool and a relaxation area with breathtaking views of the bay of Palma and the city,
Contact
Manor House 6 Bedrooms +2
Cas Concos des Cavaller, Felanitx, Mallorca
New · 460m²
With Garage
buy
5.950.000 €
This representative property is located on a plot of around 27,000 m² between the original village of Cas Concos and the village of Felanitx.
On the ground floor, the main house accommodates a spacious eat-in kitchen with fireplace and access to a covered terrace, a living room with fireplace, also with access to the terrace, a double bedroom with en suite bathroom, fireplace and a small kitchenette, as well as another single bedroom and a shower room. The attached guest wing has a separate entrance from the outside and consists of 2 bedrooms and 2 bathrooms, a small living room and a small kitchen.
On the upper floor is the master bedroom with fireplace, dressing room, bathroom en suite and access to a covered terrace.
On the 2nd floor there is also a tower room of approx. 20 m² with a wonderful panoramic view of the monastery mountain of San Salavador and the mountain of Randa. In the Mediterranean garden there is a 13 x 6 m pool with a pool house of approx. 60 m² as a further guest area with a living room with an open kitchen, a bedroom and a shower room.
The large garage of about 70 m² offers space for 4 cars.
The house has underfloor heating and double glazing. The retrofitting of an air conditioning system is planned.
The total living space is about 450 m². In addition to the main living room and the main kitchen, two further small living rooms and two further small kitchens as well as a total of 5 double bedrooms, 1 single bedroom, 6 bathrooms and the tower room are available.
On the ground floor, the main house accommodates a spacious eat-in kitchen with fireplace and access to a covered terrace, a living room with fireplace, also with access to the terrace, a double bedroom with en suite bathroom, fireplace and a small kitchenette, as well as another single bedroom and a shower room. The attached guest wing has a separate entrance from the outside and consists of 2 bedrooms and 2 bathrooms, a small living room and a small kitchen.
On the upper floor is the master bedroom with fireplace, dressing room, bathroom en suite and access to a covered terrace.
On the 2nd floor there is also a tower room of approx. 20 m² with a wonderful panoramic view of the monastery mountain of San Salavador and the mountain of Randa. In the Mediterranean garden there is a 13 x 6 m pool with a pool house of approx. 60 m² as a further guest area with a living room with an open kitchen, a bedroom and a shower room.
The large garage of about 70 m² offers space for 4 cars.
The house has underfloor heating and double glazing. The retrofitting of an air conditioning system is planned.
The total living space is about 450 m². In addition to the main living room and the main kitchen, two further small living rooms and two further small kitchens as well as a total of 5 double bedrooms, 1 single bedroom, 6 bathrooms and the tower room are available.
Contact
Manor House 4 Bedrooms Duplex
Higuerón, El Higuerón - Capellanía, Benalmádena, Málaga
New
With Garage
buy
4.975.000 €
Fantastic Villa with incredible panoramic views of the sea and the bay of Fuengirola with a surface area of 497 m2 and 2,813 m2 plot.
It is characterized by an luxurious, minimalist, avant-garde style.
The main premise of this project has consisted of maximising the brightness in all rooms by filling them with natural light and maximize the luminosity of the place.
The unusual shape makes this villa an exclusive and unique design, both in terms of architecture and outer views. A garden of wavy, smooth, and modern lines. An infinity pool that invites you to relax. Spectacular sea views to the bay of Fuengirola. Nature, views and privacy will wrap you in fascinating vibes.
The access to the Villa is through a wooden reinforced door entering a large hall that connects the two floors and gives access to the main living room with a height of 7 meters and with windows that make you enjoy wonderful views of the garden. The living room is connected to an open kitchen, fully equipped, furnished with a large window and with all the appliances with energy mark ’A’ or higher. A large corridor with numerous side cabinets leads us to three spacious and bright bedrooms and two bathrooms. The master bedroom has a dressing room and bathroom with whirlpool which is connected through a wooden walkway with the gym area.
On the upper floor there is a relaxing or cinema area and an extra room.
Outside we find a covered and uncovered terrace with chill-out area, a Jacuzzi, a pool with 75m2, a basketball court and a tropical garden carefully designed by a landscaper including lawn, trees, automatic watering system and outdoor lighting.
It also has a closed garage for two cars and an outdoor storage room.
Delivery: Key ready
Price: 4,900,000 euros
It is characterized by an luxurious, minimalist, avant-garde style.
The main premise of this project has consisted of maximising the brightness in all rooms by filling them with natural light and maximize the luminosity of the place.
The unusual shape makes this villa an exclusive and unique design, both in terms of architecture and outer views. A garden of wavy, smooth, and modern lines. An infinity pool that invites you to relax. Spectacular sea views to the bay of Fuengirola. Nature, views and privacy will wrap you in fascinating vibes.
The access to the Villa is through a wooden reinforced door entering a large hall that connects the two floors and gives access to the main living room with a height of 7 meters and with windows that make you enjoy wonderful views of the garden. The living room is connected to an open kitchen, fully equipped, furnished with a large window and with all the appliances with energy mark ’A’ or higher. A large corridor with numerous side cabinets leads us to three spacious and bright bedrooms and two bathrooms. The master bedroom has a dressing room and bathroom with whirlpool which is connected through a wooden walkway with the gym area.
On the upper floor there is a relaxing or cinema area and an extra room.
Outside we find a covered and uncovered terrace with chill-out area, a Jacuzzi, a pool with 75m2, a basketball court and a tropical garden carefully designed by a landscaper including lawn, trees, automatic watering system and outdoor lighting.
It also has a closed garage for two cars and an outdoor storage room.
Delivery: Key ready
Price: 4,900,000 euros
Contact
Manor House
Cabo Roig, Orihuela Costa, Alicante
Used · 227m²
With Garage
buy
1.250.000 €
This well-built villa is located in one of the best areas of the Mediterranean coast with a fabulous climate and beautiful beaches.
It consists of two floors with all services on both floors including the kitchen, which gives total independence between the two floors. With a total of five bedrooms and four bathrooms. Large garden with swimming pool and gazebo with pergola. Parking for four cars. Perimeter wall, surveillance and alarm cameras.
It consists of two floors with all services on both floors including the kitchen, which gives total independence between the two floors. With a total of five bedrooms and four bathrooms. Large garden with swimming pool and gazebo with pergola. Parking for four cars. Perimeter wall, surveillance and alarm cameras.
Contact
Manor House 7 Bedrooms
La Zagaleta, Marbella Pueblo, Málaga
In project · 1,680m²
With Garage
buy
8.900.000 €
The house is developed on three levels given the inclination of the plot, which unravels an ecological wall, leading to a platform on the basement level which makes this idyllic home posible. Most of the rooms face south so that the sea views and the sun can be enjoyed most of the day.
The north façade concurs with the pedestrian access that goes around the house from the street and propagates more of a sober but vigorous architectonical approach, with a series of walls covered in stone. A path is designed through a wooden walkway that takes us to the main access door to the house through a water coating.
The entrance door leads to a large double height hall, where a wooden footbridge hanging on the first floor stands out and it leads to the bedrooms. A large area with greenery and water and covered with a large skylight, unfolds the path connecting the hall to the living room where a large double height space also reveals itself highlighting a fireplace and large windows.
A wine and glass bottle rack gives privacy to the dining area marked by a grand piano. A bar area connects the dining room with a large kitchen. The central island and cooking station is perfect for organising dinners and events.
Two bedrooms en suite, with large dressing rooms with natural light and full bathrooms are located in the opposite wing, next to a TV lounge with double-sided fireplace facing the living room. A sculpted spiral staircase leads from the hall to the first floor.The first floor consists of two wings, one for the master bedroom, with dressing room and double bathroom, nourished by a central patio, and the other with two en suite bedrooms and own dressing rooms, connected through a living room and a study. A walkway with a reading area and library connects both wings through a large double height space.
An external staircase leads to the solarium, where a minigolf area, a chill out, with a spa and a seating area as well as a barbecue with a pergola open up to spectacular views of the sea and of the mountains.
In the basement, a four-car garage, gives access to a guest apartment, with an independent entrance from the ground floor, a cinema room and a large open plan meeting room.
An indoor pool with sauna, hammam reveals to this great room adding light and space. The gym gives access to this area of relaxation and enjoyment through a large window. A vehicle display lift opens to the view towards the large room and a cellar area.
The service area is detached from this noble area, through the laundry area and an independent staircase gives access exclusively to all levels of the house.
The complete basement opens through large windows to a very spacious terrace with play areas and garden, bringing brightness and freshness to all this level and banding the inside together with the outside. Balance is the word aiming to define this project, looking to achieve a total harmony between the spaces, integrating the outdoor into the house with all its splendour making the house part of the landscape.
The vertical fusion of the indoor with the outdoor is enhanced through large windows and through the wow effect created by the interior patios that reveal as you move around the house.
The special emphasis on the details brings uniqueness and it is conceived by using different materials as well as the light screening effect, the reflection and the sound of water and nevertheless the peace and smell that the green areas egress through the interior patios inspired by the Japanese courtyards. The nature and the use of glass allow light to enter the home.
The north façade concurs with the pedestrian access that goes around the house from the street and propagates more of a sober but vigorous architectonical approach, with a series of walls covered in stone. A path is designed through a wooden walkway that takes us to the main access door to the house through a water coating.
The entrance door leads to a large double height hall, where a wooden footbridge hanging on the first floor stands out and it leads to the bedrooms. A large area with greenery and water and covered with a large skylight, unfolds the path connecting the hall to the living room where a large double height space also reveals itself highlighting a fireplace and large windows.
A wine and glass bottle rack gives privacy to the dining area marked by a grand piano. A bar area connects the dining room with a large kitchen. The central island and cooking station is perfect for organising dinners and events.
Two bedrooms en suite, with large dressing rooms with natural light and full bathrooms are located in the opposite wing, next to a TV lounge with double-sided fireplace facing the living room. A sculpted spiral staircase leads from the hall to the first floor.The first floor consists of two wings, one for the master bedroom, with dressing room and double bathroom, nourished by a central patio, and the other with two en suite bedrooms and own dressing rooms, connected through a living room and a study. A walkway with a reading area and library connects both wings through a large double height space.
An external staircase leads to the solarium, where a minigolf area, a chill out, with a spa and a seating area as well as a barbecue with a pergola open up to spectacular views of the sea and of the mountains.
In the basement, a four-car garage, gives access to a guest apartment, with an independent entrance from the ground floor, a cinema room and a large open plan meeting room.
An indoor pool with sauna, hammam reveals to this great room adding light and space. The gym gives access to this area of relaxation and enjoyment through a large window. A vehicle display lift opens to the view towards the large room and a cellar area.
The service area is detached from this noble area, through the laundry area and an independent staircase gives access exclusively to all levels of the house.
The complete basement opens through large windows to a very spacious terrace with play areas and garden, bringing brightness and freshness to all this level and banding the inside together with the outside. Balance is the word aiming to define this project, looking to achieve a total harmony between the spaces, integrating the outdoor into the house with all its splendour making the house part of the landscape.
The vertical fusion of the indoor with the outdoor is enhanced through large windows and through the wow effect created by the interior patios that reveal as you move around the house.
The special emphasis on the details brings uniqueness and it is conceived by using different materials as well as the light screening effect, the reflection and the sound of water and nevertheless the peace and smell that the green areas egress through the interior patios inspired by the Japanese courtyards. The nature and the use of glass allow light to enter the home.
Contact
Manor House 6 Bedrooms
Palma, Palma de Mallorca
Under construction · 1,200m²
With Garage
buy
15.000.000 €
Sophisticated Villa of 1.312 m2 on a magnificent plot of 2.003 m2.
This majestic SOLAR WITH PROJECT offers breathtaking sea views and covers an impressive area of 2003 square meters.
The project itself is designed to offer a sophisticated and comfortable lifestyle with its generous living space of 1300 square meters.
The property is distributed over several floors, each designed to cater to various needs and preferences.
The basement and first floor offer a haven for leisure and relaxation. Here, residents and guests can enjoy a rejuvenating sauna, a luxurious Turkish bath and an indoor pool for ultimate relaxation and wellness. The area also includes an exquisite bar, perfect for hosting memorable evenings and social gatherings.
The basement features ample parking, a large cinema room to enjoy the best movies, a wine cellar for the most discerning and versatile chill-out rooms that can be customized according to individual preferences.
The second floor is dedicated to elegant living spaces and features a combined living-dining room and a well-equipped kitchen, undoubtedly an atmosphere of sophistication, ideal for day-to-day living and for receiving guests.
In addition a spacious terrace with an inviting infinity pool and a relaxation area with stunning views of the bay of Palma and the city, providing a stunning backdrop to everyday life.
The second floor
This majestic SOLAR WITH PROJECT offers breathtaking sea views and covers an impressive area of 2003 square meters.
The project itself is designed to offer a sophisticated and comfortable lifestyle with its generous living space of 1300 square meters.
The property is distributed over several floors, each designed to cater to various needs and preferences.
The basement and first floor offer a haven for leisure and relaxation. Here, residents and guests can enjoy a rejuvenating sauna, a luxurious Turkish bath and an indoor pool for ultimate relaxation and wellness. The area also includes an exquisite bar, perfect for hosting memorable evenings and social gatherings.
The basement features ample parking, a large cinema room to enjoy the best movies, a wine cellar for the most discerning and versatile chill-out rooms that can be customized according to individual preferences.
The second floor is dedicated to elegant living spaces and features a combined living-dining room and a well-equipped kitchen, undoubtedly an atmosphere of sophistication, ideal for day-to-day living and for receiving guests.
In addition a spacious terrace with an inviting infinity pool and a relaxation area with stunning views of the bay of Palma and the city, providing a stunning backdrop to everyday life.
The second floor
Contact
Manor House 9 Bedrooms
Son Vida, Palma, Palma de Mallorca
Used · 1,730m²
With Garage
buy
25.000.000 €
For sale in Son Vida mansion of approximately 1.700m2 and a plot area of 5.281 m2.
It is in good condition and has 9 bedrooms and 11 bathrooms, with an outdoor swimming pool, indoor spa and tennis court.
This property is just a stone’s throw from the golf course and offers an exclusive lifestyle in one of the most sought after areas of Palma, Illes Balears.
To protect the confidentiality of our clients, we invite interested parties to contact us to receive detailed and personalised information about our available properties.
You can find more properties at PuroEstate.com.
It is in good condition and has 9 bedrooms and 11 bathrooms, with an outdoor swimming pool, indoor spa and tennis court.
This property is just a stone’s throw from the golf course and offers an exclusive lifestyle in one of the most sought after areas of Palma, Illes Balears.
To protect the confidentiality of our clients, we invite interested parties to contact us to receive detailed and personalised information about our available properties.
You can find more properties at PuroEstate.com.
Contact
Manor House 7 Bedrooms
La Zagaleta, Marbella Pueblo, Málaga
In project · 2,200m²
With Garage
buy
8.900.000 €
Impressive contemporary style villa with incredible views of the sea and the mountains. Built with the highest quality materials, this property is spread over three levels and consists of 7 bedrooms and a separate service apartment. The basement is equipped with an indoor pool, spa, gym, massage room, wine cellar, TV room. and games, private cinema, cellar and a spectacular garage with views of the sea and the mountains.
La Zagaleta, the most luxurious urbanization in Europe, is located in the heart of one of the most beautiful areas of the Costa del Sol, just a few kilometers from Marbella and just 60 kilometers from Malaga airport. More than 900 hectares surrounded by lush vegetation, natural lakes and golf courses where more than 230 high standing properties are located that enjoy stunning views of the Strait of Gibraltar and the North African Coast.
Golf courses, equestrian club, club house, tennis courts ... are some of the facilities that the complex enjoys, as well as 24-hour security and an operational heliport with Civil Aviation.
La Zagaleta, the most luxurious urbanization in Europe, is located in the heart of one of the most beautiful areas of the Costa del Sol, just a few kilometers from Marbella and just 60 kilometers from Malaga airport. More than 900 hectares surrounded by lush vegetation, natural lakes and golf courses where more than 230 high standing properties are located that enjoy stunning views of the Strait of Gibraltar and the North African Coast.
Golf courses, equestrian club, club house, tennis courts ... are some of the facilities that the complex enjoys, as well as 24-hour security and an operational heliport with Civil Aviation.
Contact
Manor House 7 Bedrooms
Esporles, Mallorca
Refurbished · 2,700m²
With Garage
buy
10.400.000 €
This mansion of 2,700 m2 offers the best of both worlds with it’s proximity to Palma, breathtaking mountain views and country living in luxurious surroundings. Reformed to the highest of standards in 1993, all of the important architectural elements have been maintained. Both the oil press room and the chapel have been elegantly converted whilst respecting local typology.The kitchen is extremely well appointed and the dining area, currently in the converted oil press room, is spacious enough for entertaining large groups. The decoration throughout, reminiscent of the late middle ages, gives this house a wonderful feel. All of the seven bedrooms have ensuite bathrooms and views, with three of them having their own private terraces to enjoy the mountain air. Luxury is abundant throughout. In the interior, the various sitting areas leaves many different options for the new owners. The property also boasts spa, sauna and gymnasium, the elevated position of the home means that there are wonderful nooks and gardens throughout.
Contact
Manor House 11 Bedrooms
Paraiso-Barronal, Benamara - Atalaya, Estepona, Málaga
Used · 1,069m²
With Garage
buy
13.500.000 €
The Paraíso Barronal urbanisation is located west of Marbella and only 11 kilometres from Puerto Banus, on the exit of Cancelada. In the main A-7 dual carriageway, leading towards Estepona. The Property is located on second line of the beachfront, on a quiet, exclusive residential area with a superb south orientation, guaranteeing the best enjoyment of the weather, all year round.
Casa Solymar is a very impressive Residence constructed on a palatial level, totally reformed around 8 years ago, with many quality and luxury fittings. Its main driving is the prelude to what lies inside and within. Considered as one of the top 20 Best Houses of Marbella.
The Property is built on a plot of 7.415,04 m2 and it has a total living area of 1.069,57 m2 and is composed of three Properties: Main House; Guest House and Caretakers house with a total of 11 bedrooms en suite and guest toilet faciliites.
It´s mature gardens boast an impressive array of plants and fruti trees. The swimming pool of 25 x 10 metres with its own water cascade is an integral exqusite part of the manicured and landscaped well lighted gardens with two water wells and mature vegetation.
Addiitonally there are two beautiful outdoor areas: The African Lodge built specially with imported materials and craftsmen and the sophisticated al fresco Designer House Lodge, the work of a renowned European contemporary designer, complemented with the exceptional barbeque and ourdoor bar, that makes this residence a perfect home for family life and grand scale entertaining.
There is also an all season tennis court in artificial grass with automatic irrigation system and fully lighted.
Enclosed garage for 4 vehicles; AC wine cellar with capacity for 500 bottles.
House has full AC (hot and cold); underfloor heating; house music system; full security systems & surveillance, etc.
Casa Solymar is a very impressive Residence constructed on a palatial level, totally reformed around 8 years ago, with many quality and luxury fittings. Its main driving is the prelude to what lies inside and within. Considered as one of the top 20 Best Houses of Marbella.
The Property is built on a plot of 7.415,04 m2 and it has a total living area of 1.069,57 m2 and is composed of three Properties: Main House; Guest House and Caretakers house with a total of 11 bedrooms en suite and guest toilet faciliites.
It´s mature gardens boast an impressive array of plants and fruti trees. The swimming pool of 25 x 10 metres with its own water cascade is an integral exqusite part of the manicured and landscaped well lighted gardens with two water wells and mature vegetation.
Addiitonally there are two beautiful outdoor areas: The African Lodge built specially with imported materials and craftsmen and the sophisticated al fresco Designer House Lodge, the work of a renowned European contemporary designer, complemented with the exceptional barbeque and ourdoor bar, that makes this residence a perfect home for family life and grand scale entertaining.
There is also an all season tennis court in artificial grass with automatic irrigation system and fully lighted.
Enclosed garage for 4 vehicles; AC wine cellar with capacity for 500 bottles.
House has full AC (hot and cold); underfloor heating; house music system; full security systems & surveillance, etc.
Contact
See more Farms and Estates - Manor House
Bedrooms
Zones
Can’t find the property you’re looking for?
