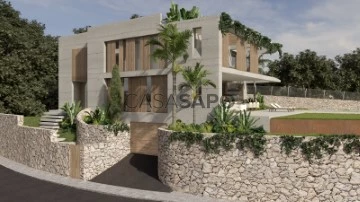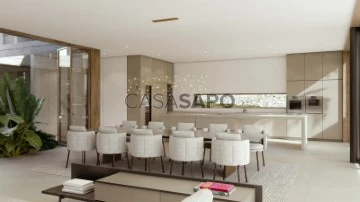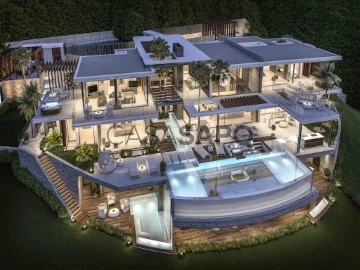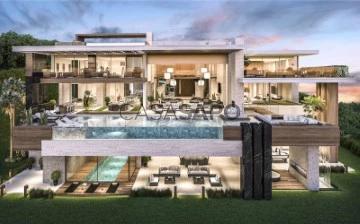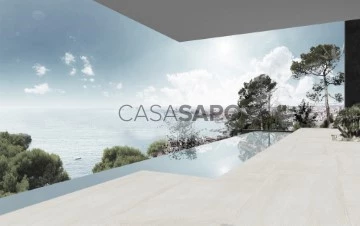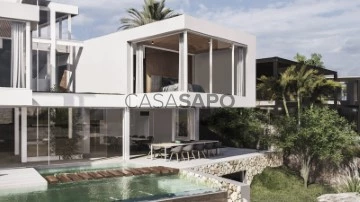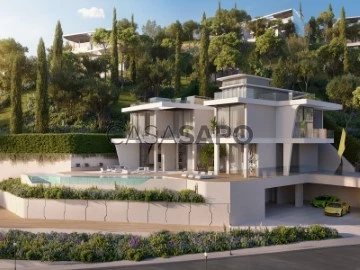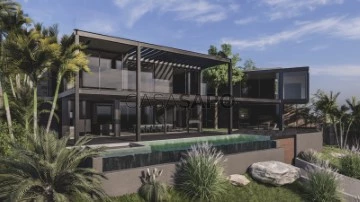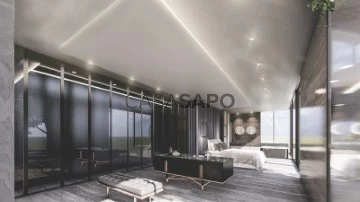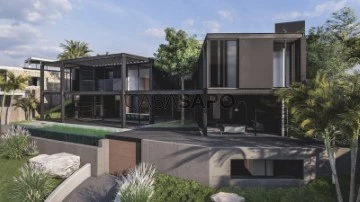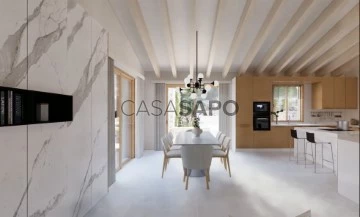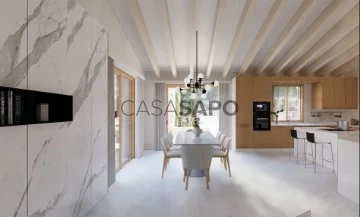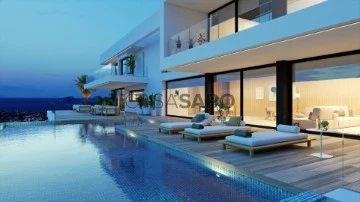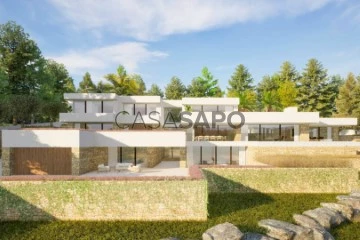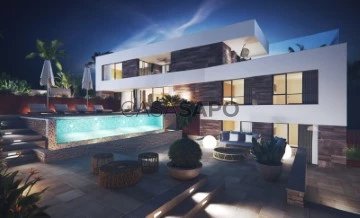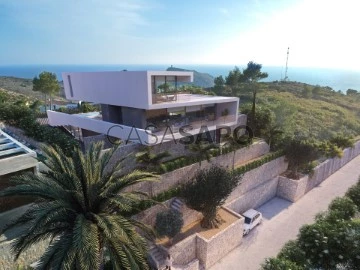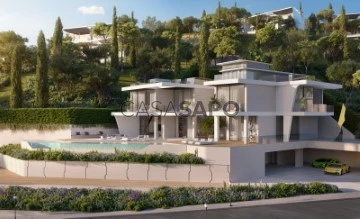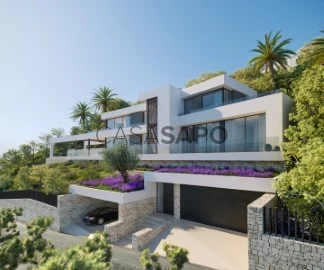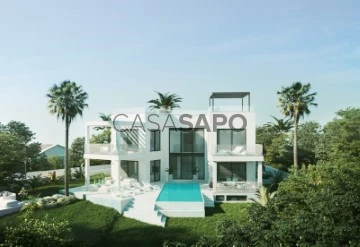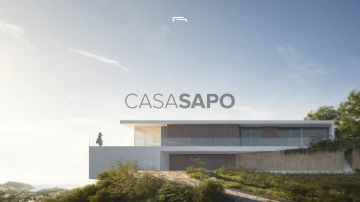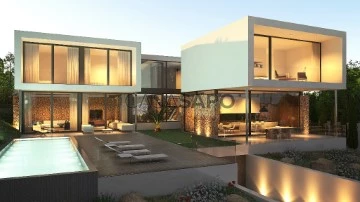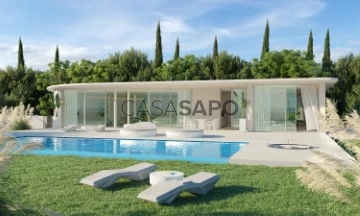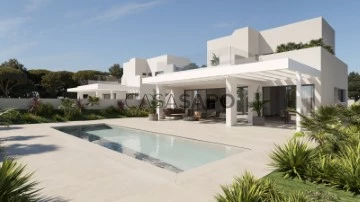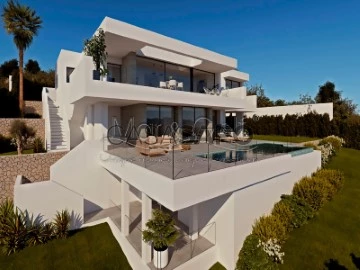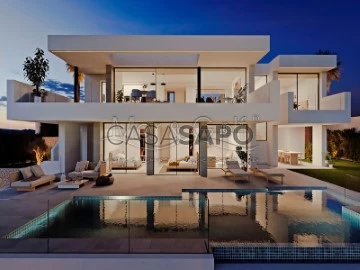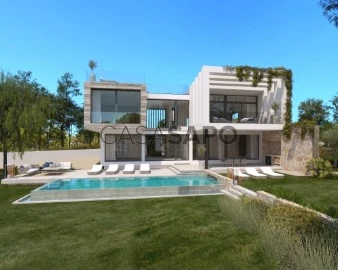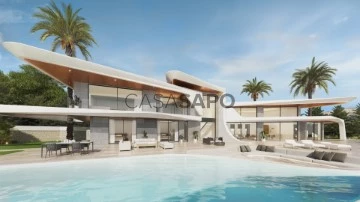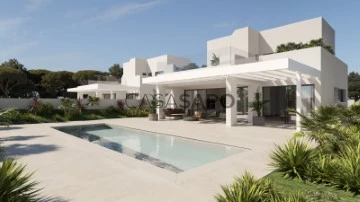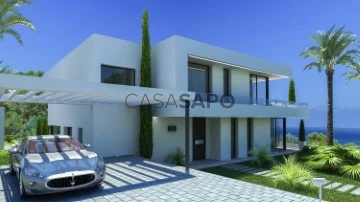171 Properties for higher price, In project, view Sea
Order by
Higher price
Villa 6 Bedrooms
Bendinat, Calvià, Mallorca
In project · 720m²
With Swimming Pool
buy
12.000.000 €
The plot is situated in the best location of Bendinat next to the golf course in the southwest of Mallorca. It consists of a surface of 1.600 m2 and has a buildable area of approx. 720 m2. The plot includes a construction project with fantastic views to the sea and the golf course of Bendinat, it has approx. 6 bedrooms and 7 bathrooms.
On the ground floor there is an open plan living/dining room with access to the covered terrace and the pool area, from where you can enjoy amazing views to the sea and the golf course. The kitchen is equipped with high quality Miele appliances and has a pantry. Two bedrooms with en suite bathrooms and a guest toilet are also located on the ground floor.
The upper floor offers a further four generously sized bedrooms, all with dressing room and en suite bathrooms.
The luxury villa is built to the highest standard. High quality and sustainable materials are used. The floors are made of high quality natural stone and can be chosen according to your taste. It is possible to buy the land without building and build your own dream villa in this unique location.
On the ground floor there is an open plan living/dining room with access to the covered terrace and the pool area, from where you can enjoy amazing views to the sea and the golf course. The kitchen is equipped with high quality Miele appliances and has a pantry. Two bedrooms with en suite bathrooms and a guest toilet are also located on the ground floor.
The upper floor offers a further four generously sized bedrooms, all with dressing room and en suite bathrooms.
The luxury villa is built to the highest standard. High quality and sustainable materials are used. The floors are made of high quality natural stone and can be chosen according to your taste. It is possible to buy the land without building and build your own dream villa in this unique location.
Contact
Manor House 7 Bedrooms
La Zagaleta, Marbella Pueblo, Málaga
In project · 2,200m²
With Garage
buy
8.900.000 €
Impressive contemporary style villa with incredible views of the sea and the mountains. Built with the highest quality materials, this property is spread over three levels and consists of 7 bedrooms and a separate service apartment. The basement is equipped with an indoor pool, spa, gym, massage room, wine cellar, TV room. and games, private cinema, cellar and a spectacular garage with views of the sea and the mountains.
La Zagaleta, the most luxurious urbanization in Europe, is located in the heart of one of the most beautiful areas of the Costa del Sol, just a few kilometers from Marbella and just 60 kilometers from Malaga airport. More than 900 hectares surrounded by lush vegetation, natural lakes and golf courses where more than 230 high standing properties are located that enjoy stunning views of the Strait of Gibraltar and the North African Coast.
Golf courses, equestrian club, club house, tennis courts ... are some of the facilities that the complex enjoys, as well as 24-hour security and an operational heliport with Civil Aviation.
La Zagaleta, the most luxurious urbanization in Europe, is located in the heart of one of the most beautiful areas of the Costa del Sol, just a few kilometers from Marbella and just 60 kilometers from Malaga airport. More than 900 hectares surrounded by lush vegetation, natural lakes and golf courses where more than 230 high standing properties are located that enjoy stunning views of the Strait of Gibraltar and the North African Coast.
Golf courses, equestrian club, club house, tennis courts ... are some of the facilities that the complex enjoys, as well as 24-hour security and an operational heliport with Civil Aviation.
Contact
Manor House 7 Bedrooms
La Zagaleta, Marbella Pueblo, Málaga
In project · 1,680m²
With Garage
buy
8.900.000 €
The house is developed on three levels given the inclination of the plot, which unravels an ecological wall, leading to a platform on the basement level which makes this idyllic home posible. Most of the rooms face south so that the sea views and the sun can be enjoyed most of the day.
The north façade concurs with the pedestrian access that goes around the house from the street and propagates more of a sober but vigorous architectonical approach, with a series of walls covered in stone. A path is designed through a wooden walkway that takes us to the main access door to the house through a water coating.
The entrance door leads to a large double height hall, where a wooden footbridge hanging on the first floor stands out and it leads to the bedrooms. A large area with greenery and water and covered with a large skylight, unfolds the path connecting the hall to the living room where a large double height space also reveals itself highlighting a fireplace and large windows.
A wine and glass bottle rack gives privacy to the dining area marked by a grand piano. A bar area connects the dining room with a large kitchen. The central island and cooking station is perfect for organising dinners and events.
Two bedrooms en suite, with large dressing rooms with natural light and full bathrooms are located in the opposite wing, next to a TV lounge with double-sided fireplace facing the living room. A sculpted spiral staircase leads from the hall to the first floor.The first floor consists of two wings, one for the master bedroom, with dressing room and double bathroom, nourished by a central patio, and the other with two en suite bedrooms and own dressing rooms, connected through a living room and a study. A walkway with a reading area and library connects both wings through a large double height space.
An external staircase leads to the solarium, where a minigolf area, a chill out, with a spa and a seating area as well as a barbecue with a pergola open up to spectacular views of the sea and of the mountains.
In the basement, a four-car garage, gives access to a guest apartment, with an independent entrance from the ground floor, a cinema room and a large open plan meeting room.
An indoor pool with sauna, hammam reveals to this great room adding light and space. The gym gives access to this area of relaxation and enjoyment through a large window. A vehicle display lift opens to the view towards the large room and a cellar area.
The service area is detached from this noble area, through the laundry area and an independent staircase gives access exclusively to all levels of the house.
The complete basement opens through large windows to a very spacious terrace with play areas and garden, bringing brightness and freshness to all this level and banding the inside together with the outside. Balance is the word aiming to define this project, looking to achieve a total harmony between the spaces, integrating the outdoor into the house with all its splendour making the house part of the landscape.
The vertical fusion of the indoor with the outdoor is enhanced through large windows and through the wow effect created by the interior patios that reveal as you move around the house.
The special emphasis on the details brings uniqueness and it is conceived by using different materials as well as the light screening effect, the reflection and the sound of water and nevertheless the peace and smell that the green areas egress through the interior patios inspired by the Japanese courtyards. The nature and the use of glass allow light to enter the home.
The north façade concurs with the pedestrian access that goes around the house from the street and propagates more of a sober but vigorous architectonical approach, with a series of walls covered in stone. A path is designed through a wooden walkway that takes us to the main access door to the house through a water coating.
The entrance door leads to a large double height hall, where a wooden footbridge hanging on the first floor stands out and it leads to the bedrooms. A large area with greenery and water and covered with a large skylight, unfolds the path connecting the hall to the living room where a large double height space also reveals itself highlighting a fireplace and large windows.
A wine and glass bottle rack gives privacy to the dining area marked by a grand piano. A bar area connects the dining room with a large kitchen. The central island and cooking station is perfect for organising dinners and events.
Two bedrooms en suite, with large dressing rooms with natural light and full bathrooms are located in the opposite wing, next to a TV lounge with double-sided fireplace facing the living room. A sculpted spiral staircase leads from the hall to the first floor.The first floor consists of two wings, one for the master bedroom, with dressing room and double bathroom, nourished by a central patio, and the other with two en suite bedrooms and own dressing rooms, connected through a living room and a study. A walkway with a reading area and library connects both wings through a large double height space.
An external staircase leads to the solarium, where a minigolf area, a chill out, with a spa and a seating area as well as a barbecue with a pergola open up to spectacular views of the sea and of the mountains.
In the basement, a four-car garage, gives access to a guest apartment, with an independent entrance from the ground floor, a cinema room and a large open plan meeting room.
An indoor pool with sauna, hammam reveals to this great room adding light and space. The gym gives access to this area of relaxation and enjoyment through a large window. A vehicle display lift opens to the view towards the large room and a cellar area.
The service area is detached from this noble area, through the laundry area and an independent staircase gives access exclusively to all levels of the house.
The complete basement opens through large windows to a very spacious terrace with play areas and garden, bringing brightness and freshness to all this level and banding the inside together with the outside. Balance is the word aiming to define this project, looking to achieve a total harmony between the spaces, integrating the outdoor into the house with all its splendour making the house part of the landscape.
The vertical fusion of the indoor with the outdoor is enhanced through large windows and through the wow effect created by the interior patios that reveal as you move around the house.
The special emphasis on the details brings uniqueness and it is conceived by using different materials as well as the light screening effect, the reflection and the sound of water and nevertheless the peace and smell that the green areas egress through the interior patios inspired by the Japanese courtyards. The nature and the use of glass allow light to enter the home.
Contact
Villa 5 Bedrooms
Portals Nous, Calvià, Mallorca
In project · 980m²
View Sea
buy
8.900.000 €
This plot of 1.600 m2 is located in the most exclusive residential area of Portals Nous and boasts breathtaking and indestructible panoramic sea and green views. It is offered including construction project and building licence to build a villa of maximum luxury and high standard.
The project for the villa consists of approx. 980 m2 of living space including 5 bedrooms, all with bathrooms en suite, open plan living area with access to the terrace and a swimming pool of more than 80 m2. In addition to its own gym and wellness area, there is a cinema room and ample storage space. It is the ideal place to enjoy Mediterranean living and sun all day long. The project also includes a garage for 3 cars.
All kitchen appliances are from Miele, and also included are: natural stone floors, underfloor heating, air conditioning hot/cold, integrated sound system, smart home and alarm system.
You will be able to enjoy dreamlike views of the tropical garden and the most romantic sunsets from any living area. This villa is perfect for clients who love exclusivity, luxurious lifestyle in the most prestigious area of Mallorca - Portals Nous.
Portals Nous is located on the southwest coast of Majorca and belongs to the municipality of Calvia, being the most sophisticated harbour of the island. Only 15 minutes from Palma and 25 minutes from the airport, it is one of the most elegant and glamorous harbours in Mallorca. Exclusive shops and a wide selection of excellent gastronomy are on the doorstep of your new home!
Don’t hesitate and call us today. Our multidisciplinary team will be pleased to show you your new exclusive villa!
Plot price: 3.900.000€
Incl. construction: 8.500.000€
The project for the villa consists of approx. 980 m2 of living space including 5 bedrooms, all with bathrooms en suite, open plan living area with access to the terrace and a swimming pool of more than 80 m2. In addition to its own gym and wellness area, there is a cinema room and ample storage space. It is the ideal place to enjoy Mediterranean living and sun all day long. The project also includes a garage for 3 cars.
All kitchen appliances are from Miele, and also included are: natural stone floors, underfloor heating, air conditioning hot/cold, integrated sound system, smart home and alarm system.
You will be able to enjoy dreamlike views of the tropical garden and the most romantic sunsets from any living area. This villa is perfect for clients who love exclusivity, luxurious lifestyle in the most prestigious area of Mallorca - Portals Nous.
Portals Nous is located on the southwest coast of Majorca and belongs to the municipality of Calvia, being the most sophisticated harbour of the island. Only 15 minutes from Palma and 25 minutes from the airport, it is one of the most elegant and glamorous harbours in Mallorca. Exclusive shops and a wide selection of excellent gastronomy are on the doorstep of your new home!
Don’t hesitate and call us today. Our multidisciplinary team will be pleased to show you your new exclusive villa!
Plot price: 3.900.000€
Incl. construction: 8.500.000€
Contact
Villa 6 Bedrooms
El Paraíso, Benahavís, Málaga
In project · 1,250m²
With Garage
buy
8.416.000 €
Since its founding in 1963, Automobili Lamborghini has embodied the pinnacle of luxury supercars, characterized by innovative technology and futuristic lines. This Italian excellence continues to thrive in Sant’Agata Bolognese, the birthplace of it all.
The essence of Lamborghini DNA comes to life in this remarkable architectural project, where a perfect blend of futurism and elegance is complemented by interiors inspired by the iconic design of their supercars. It’s a testament to unmatched craftsmanship and unwavering passion.
The Diamante Villas are majestic and magnificent, spread across four levels and offering 6 uncompromising bedrooms. Its spacious rooftop terraces provide breathtaking views of the Mediterranean, creating the perfect setting for family and social gatherings. Additionally, the expansive swimming pool and lush gardens make these villas the ideal environment for unforgettable vacations that will last a lifetime.
Prices from 8.000.000€
The essence of Lamborghini DNA comes to life in this remarkable architectural project, where a perfect blend of futurism and elegance is complemented by interiors inspired by the iconic design of their supercars. It’s a testament to unmatched craftsmanship and unwavering passion.
The Diamante Villas are majestic and magnificent, spread across four levels and offering 6 uncompromising bedrooms. Its spacious rooftop terraces provide breathtaking views of the Mediterranean, creating the perfect setting for family and social gatherings. Additionally, the expansive swimming pool and lush gardens make these villas the ideal environment for unforgettable vacations that will last a lifetime.
Prices from 8.000.000€
Contact
Villa 5 Bedrooms
Portals Nous, Calvià, Mallorca
In project · 680m²
With Swimming Pool
buy
7.300.000 €
This plot of 1.200 m2 is located in the most exclusive residential area of Portals Nous and boasts breathtaking and indestructible panoramic sea and green views. It is offered including construction project and building licence to build a villa of maximum luxury and high standard.
The project for the villa consists of approx. 680 m2 of living space including 5 bedrooms, all with bathrooms en suite, open plan living area with access to the terrace and a infinity swimming pool. In addition to its own gym and wellness area, there is a cinema room and ample storage space. It is the ideal place to enjoy Mediterranean living and sun all day long. The project also includes a big garage.
All kitchen appliances are from Miele, and also included are: natural stone floors, underfloor heating, air conditioning hot/cold, integrated sound system, smart home and alarm system.
You will be able to enjoy dreamlike views of the tropical garden and the most romantic sunsets from any living area. This villa is perfect for clients who love exclusivity, luxurious lifestyle in the most prestigious area of Mallorca - Portals Nous.
Portals Nous is located on the southwest coast of Majorca and belongs to the municipality of Calvia, being the most sophisticated harbour of the island. Only 15 minutes from Palma and 25 minutes from the airport, it is one of the most elegant and glamorous harbours in Mallorca. Exclusive shops and a wide selection of excellent gastronomy are on the doorstep of your new home!
Don’t hesitate and call us today. Our multidisciplinary team will be pleased to show you your new exclusive villa!
Plot price: 3.000.000€
Incl. construction: 7.500.000€
The project for the villa consists of approx. 680 m2 of living space including 5 bedrooms, all with bathrooms en suite, open plan living area with access to the terrace and a infinity swimming pool. In addition to its own gym and wellness area, there is a cinema room and ample storage space. It is the ideal place to enjoy Mediterranean living and sun all day long. The project also includes a big garage.
All kitchen appliances are from Miele, and also included are: natural stone floors, underfloor heating, air conditioning hot/cold, integrated sound system, smart home and alarm system.
You will be able to enjoy dreamlike views of the tropical garden and the most romantic sunsets from any living area. This villa is perfect for clients who love exclusivity, luxurious lifestyle in the most prestigious area of Mallorca - Portals Nous.
Portals Nous is located on the southwest coast of Majorca and belongs to the municipality of Calvia, being the most sophisticated harbour of the island. Only 15 minutes from Palma and 25 minutes from the airport, it is one of the most elegant and glamorous harbours in Mallorca. Exclusive shops and a wide selection of excellent gastronomy are on the doorstep of your new home!
Don’t hesitate and call us today. Our multidisciplinary team will be pleased to show you your new exclusive villa!
Plot price: 3.000.000€
Incl. construction: 7.500.000€
Contact
Villa
Porto Cristo, Manacor, Mallorca
In project
View Sea
buy
5.500.000 €
Exclusive 7-hectare finca just a few metres from the sea. One of the few remaining in Mallorca of this type. It has a project for the construction of a villa with swimming pool and sauna, solar panels, multiple gardens, etc. and is sold as a final unit (the land and the villa built).
The price is from 5,5 MM depending on the materials and final qualities chosen. There is the possibility of modifying the project of the building or developing a new one, if requested.
Technical characteristics:
Plot area: 7ha
Maximum buildable area: 1070 m2
Maximum height: 8m.
Detailed information, the project with architectural plans, detailed video rendering and the exact location will be provided to interested parties.
The price is from 5,5 MM depending on the materials and final qualities chosen. There is the possibility of modifying the project of the building or developing a new one, if requested.
Technical characteristics:
Plot area: 7ha
Maximum buildable area: 1070 m2
Maximum height: 8m.
Detailed information, the project with architectural plans, detailed video rendering and the exact location will be provided to interested parties.
Contact
Villa
Porto Cristo, Manacor, Mallorca
In project
With Garage
buy
5.500.000 €
Exclusive 7-hectare finca just a few metres from the sea. One of the few remaining in Mallorca of this type. It has a project for the construction of a villa with swimming pool and sauna, solar panels, multiple gardens, etc. and is sold as a final unit (the land and the villa built).
The price is from 5,5 MM depending on the materials and final qualities chosen. There is the possibility of modifying the project of the building or developing a new one, if requested.
Technical characteristics:
Plot area: 7ha
Maximum buildable area: 1070 m2
Maximum height: 8m.
Detailed information, the project with architectural plans, detailed video rendering and the exact location will be provided to interested parties.
Price: 5.500.000 eur
The price is from 5,5 MM depending on the materials and final qualities chosen. There is the possibility of modifying the project of the building or developing a new one, if requested.
Technical characteristics:
Plot area: 7ha
Maximum buildable area: 1070 m2
Maximum height: 8m.
Detailed information, the project with architectural plans, detailed video rendering and the exact location will be provided to interested parties.
Price: 5.500.000 eur
Contact
Villa 5 Bedrooms Triplex
Cumbre del Sol, Benitachell / el Poble Nou de Benitatxell, Alicante
In project · 561m²
With Garage
buy
5.428.000 €
Villa Alegre is an exclusive property with spacious and independent spaces where receiving visitors will be a pleasure. Designed on a 2122 m2 plot on Cumbre del Sol, between Javea and Moraira, the villa has 5 bedrooms, 6 bathrooms, 3 courtesy toilets, garage for 4 cars, private spa with indoor pool, cinema and elevator.
Distributed on 3 levels, Villa Alegre has on the first floor a large entrance hall with views of the Mediterranean Sea, a large living room as well as 4 double bedrooms including the master bedroom with its large dressing room, all bedrooms have their private bathroom in suite, fitted wardrobes and outdoor terraces. On this floor there are also storage spaces as well as an interior garage for 4 cars.
Going down one floor by internal stairs or by elevator, we arrive at the spacious dining room, very generous in size and volume, this space is double height and the large-format windows offer light, majesty and panoramic views of the sea and the outdoor terraces. where the infinity pool blends into the blue of the sea horizon. On this floor is the modern fully equipped and integrated kitchen, with utility room and attached pantry, we also have two separate guest toilets, one with access to the pool area. You will be impressed by the outdoor terraces with the solarium and relaxation area complemented by a large infinity pool with integrated Jacuzzi.
The lower floor surprises us with a relaxation area made up of a private spa with an indoor heated pool, sauna, Turkish spa and bathroom with shower, access to an outdoor terrace, this floor also has a technical room, a cinema and a courtesy toilet. We also have additional spaces that can be transformed at your convenience, an apartment with a bedroom, bathroom, dining room and terrace.
If you dream of a unique space for all family members and friends, this villa is ideal for you; find it in the Cumbre del Sol residential complex.
The intention of every detail and the creation of comfortable spaces for daily life are the strengths of this project, we highlight that the property will be built to the highest standards and will be equipped with underfloor heating, integrated hot and cold air conditioning and independent in each room, a landscaped garden, an alarm system, LED lighting according to the design concept, large-format windows with double glazing, a smart home system.
A unique property presented by KOCH & VARLET LUXURY REALTORS S.L., your expert real estate agency for luxury properties on the Costa Blanca in Spain, Denia Javea Moraira Benissa Altea.
Distributed on 3 levels, Villa Alegre has on the first floor a large entrance hall with views of the Mediterranean Sea, a large living room as well as 4 double bedrooms including the master bedroom with its large dressing room, all bedrooms have their private bathroom in suite, fitted wardrobes and outdoor terraces. On this floor there are also storage spaces as well as an interior garage for 4 cars.
Going down one floor by internal stairs or by elevator, we arrive at the spacious dining room, very generous in size and volume, this space is double height and the large-format windows offer light, majesty and panoramic views of the sea and the outdoor terraces. where the infinity pool blends into the blue of the sea horizon. On this floor is the modern fully equipped and integrated kitchen, with utility room and attached pantry, we also have two separate guest toilets, one with access to the pool area. You will be impressed by the outdoor terraces with the solarium and relaxation area complemented by a large infinity pool with integrated Jacuzzi.
The lower floor surprises us with a relaxation area made up of a private spa with an indoor heated pool, sauna, Turkish spa and bathroom with shower, access to an outdoor terrace, this floor also has a technical room, a cinema and a courtesy toilet. We also have additional spaces that can be transformed at your convenience, an apartment with a bedroom, bathroom, dining room and terrace.
If you dream of a unique space for all family members and friends, this villa is ideal for you; find it in the Cumbre del Sol residential complex.
The intention of every detail and the creation of comfortable spaces for daily life are the strengths of this project, we highlight that the property will be built to the highest standards and will be equipped with underfloor heating, integrated hot and cold air conditioning and independent in each room, a landscaped garden, an alarm system, LED lighting according to the design concept, large-format windows with double glazing, a smart home system.
A unique property presented by KOCH & VARLET LUXURY REALTORS S.L., your expert real estate agency for luxury properties on the Costa Blanca in Spain, Denia Javea Moraira Benissa Altea.
Contact
Villa 6 Bedrooms Triplex
Pinar de Advocat-Cometa, Moraira, Alicante
In project · 642m²
View Sea
buy
4.500.000 €
This is an exceptional opportunity to acquire a modern luxury villa in the prestigious area of l’Andragó, located on the spectacular coast of Moraira, where every day you can enjoy breathtaking views of the Mediterranean Sea.
This magnificent property, spread over three floors, offers a total of 6 bedrooms, 6 bathrooms and 2 toilets. In addition, it has an infinity pool that integrates harmoniously with a lush garden, and a comfortable private car park.
Upon entering the semi-basement floor, you will be greeted with an elegant hall leading to a fully equipped games room, perfect for family entertaining. Here you will also find a large garage with capacity for up to 6 cars, two en-suite bedrooms with en-suite bathrooms and fitted wardrobes, a gym of approximately 100m2, and a spacious storage room.
The ground floor offers a luxurious atmosphere from the get-go, with a spacious entrance hall leading to an en-suite bedroom with dressing room and ensuite bathroom. In addition, here you will find a fully equipped kitchen with a stunning central island and pantry, along with a utility room. The living area, with its generous living and dining area, offers an ideal space for social gatherings and relaxing moments with the family.
On the ground floor, there is access through a hallway that leads to a dressing room and a living room, perfect for providing additional amenities to the secondary bedrooms. Also here you will find two additional bedrooms with fitted wardrobes and en-suite bathrooms. Going upstairs, you will come across the majestic master bedroom, complete with a spacious walk-in closet, en-suite bathroom, and access to a private terrace with panoramic sea views.
Special features of this property include its elegant white design with traditional Ibiza-style plaster, textured woodwork in aluminium Mars colour, automatic blinds in the bedrooms, underfloor heating with heat pump, additional solar energy installation, air conditioning and fitted wardrobes in all rooms.
Moraira, a charming seaside village with its cobbled streets and beautiful harbour, is conveniently located just 3km from the property. Here, you can enjoy a wide variety of restaurants, cafes, boutique shops and local services, making Moraira a perfect destination to enjoy authentic Mediterranean living.
This luxury villa offers an exclusive lifestyle by the Mediterranean Sea, combining elegance, comfort and breathtaking views. Don’t miss the opportunity to make this spectacular property your new home.
This magnificent property, spread over three floors, offers a total of 6 bedrooms, 6 bathrooms and 2 toilets. In addition, it has an infinity pool that integrates harmoniously with a lush garden, and a comfortable private car park.
Upon entering the semi-basement floor, you will be greeted with an elegant hall leading to a fully equipped games room, perfect for family entertaining. Here you will also find a large garage with capacity for up to 6 cars, two en-suite bedrooms with en-suite bathrooms and fitted wardrobes, a gym of approximately 100m2, and a spacious storage room.
The ground floor offers a luxurious atmosphere from the get-go, with a spacious entrance hall leading to an en-suite bedroom with dressing room and ensuite bathroom. In addition, here you will find a fully equipped kitchen with a stunning central island and pantry, along with a utility room. The living area, with its generous living and dining area, offers an ideal space for social gatherings and relaxing moments with the family.
On the ground floor, there is access through a hallway that leads to a dressing room and a living room, perfect for providing additional amenities to the secondary bedrooms. Also here you will find two additional bedrooms with fitted wardrobes and en-suite bathrooms. Going upstairs, you will come across the majestic master bedroom, complete with a spacious walk-in closet, en-suite bathroom, and access to a private terrace with panoramic sea views.
Special features of this property include its elegant white design with traditional Ibiza-style plaster, textured woodwork in aluminium Mars colour, automatic blinds in the bedrooms, underfloor heating with heat pump, additional solar energy installation, air conditioning and fitted wardrobes in all rooms.
Moraira, a charming seaside village with its cobbled streets and beautiful harbour, is conveniently located just 3km from the property. Here, you can enjoy a wide variety of restaurants, cafes, boutique shops and local services, making Moraira a perfect destination to enjoy authentic Mediterranean living.
This luxury villa offers an exclusive lifestyle by the Mediterranean Sea, combining elegance, comfort and breathtaking views. Don’t miss the opportunity to make this spectacular property your new home.
Contact
Chalet 5 Bedrooms +3
Cabo de Palos, La Manga Club-Mar de Cristal-Cabo de Palos, Cartagena, Murcia
In project · 450m²
With Garage
buy
3.950.000 €
Luxury Villa facing the cliff, wonderful views to the sea, surrounded by coves and beaches, ideal for swimming and water sports, as well as being a paradise for diving lovers. Five minutes away from the Marina of Cabo de Palos, the promenade and restaurants where you can taste the best Mediterranean diet.
Constructed with noble materials, comfort and very innovative building design. Plot of 1,000 square meters and built 585, 805 m2 garden surrounding the House and private swimming pool with side panels of glass, Elevator, garage for 2 seater car, jacuzzi, sauna, showers, barbecue, air conditioning and underfloor heating.
Total 5 bedrooms and 3 bathrooms with luxury finishes, kitchen design and fully furnished, dining room, laundry room, storage room, various terraces, solarium and porch.
Constructed with noble materials, comfort and very innovative building design. Plot of 1,000 square meters and built 585, 805 m2 garden surrounding the House and private swimming pool with side panels of glass, Elevator, garage for 2 seater car, jacuzzi, sauna, showers, barbecue, air conditioning and underfloor heating.
Total 5 bedrooms and 3 bathrooms with luxury finishes, kitchen design and fully furnished, dining room, laundry room, storage room, various terraces, solarium and porch.
Contact
Villa 4 Bedrooms Triplex
Paichi, Moraira, Alicante
In project · 568m²
With Garage
buy
3.850.000 €
BUILDING PERMIT GRANTED !!
Koch & Varlet Luxury Realtors present this stunning modern High-Tech Luxury Property situated in the well known and sought-after residential area of El Portet in Moraira and features, due to its enviable location, breathtaking panoramic views over the Mediterranean Sea, the Peñón de Ifach and the landscape. The beautiful old town of Moraira, the Harbor and its paradi-siacal sandy beaches are located barely 5 minutes away.
A haven in which one can contemplate nature in a landscape with the Mediterranean Sea as backdrop .. the entire territory is conceived as an additional material in the pro-ject. The respect to the settings and the surrounding nature, as well as maximising both contemplation and enjoyment of this natural environment, are the key factors that de-termine the starting points in the design of this dwelling.
You will access to the house from the up road dead-end, walking trough a pleasant path, giving you the chance to discover the different features of this project.
From the main entrance you get access to the ground floor directly to the hall, allocat-ing the kitchen, living-dining all in one area. From the hall you can access to the top and ground floor trough the stairs or the private elevator. The living area and the kitchen have direct access to the pool and outdoor entertainment area with barbecue.
The top level is dedicated to the sleeping area and consists of two master bedroom with walk- in closet, fully equipped bathroom with amazing views.
In the ground floor there are two additional bedrooms both with en-suite bathrooms, laundry and closed garage for two cars.
It also has a spa area prepared for a sauna. On the opposite side there is a huge cine-ma room and a wine cellar with bar and table for events.
The intention of every detail and the creation of comfortable spaces for everyday life are the strengths of this project, we emphasize that the property will be built to the highest standards and will be equipped with underfloor heating, hot and cold air conditioning integrated and independent in each room, it will have a CINEMA, PRIVATE ELEVATOR, indoor garage for two vehicles and a landscape gardening project to adapt it to the tastes and needs of its owners, a unique luxury villa on the Costa Blanca North.
A unique property presented by KOCH & VARLET LUXURY REALTORS S.L., your expert real estate agency in luxury properties on the Costa Blanca in Spain, Denia Javea Moraira Benissa Altea.
Koch & Varlet Luxury Realtors present this stunning modern High-Tech Luxury Property situated in the well known and sought-after residential area of El Portet in Moraira and features, due to its enviable location, breathtaking panoramic views over the Mediterranean Sea, the Peñón de Ifach and the landscape. The beautiful old town of Moraira, the Harbor and its paradi-siacal sandy beaches are located barely 5 minutes away.
A haven in which one can contemplate nature in a landscape with the Mediterranean Sea as backdrop .. the entire territory is conceived as an additional material in the pro-ject. The respect to the settings and the surrounding nature, as well as maximising both contemplation and enjoyment of this natural environment, are the key factors that de-termine the starting points in the design of this dwelling.
You will access to the house from the up road dead-end, walking trough a pleasant path, giving you the chance to discover the different features of this project.
From the main entrance you get access to the ground floor directly to the hall, allocat-ing the kitchen, living-dining all in one area. From the hall you can access to the top and ground floor trough the stairs or the private elevator. The living area and the kitchen have direct access to the pool and outdoor entertainment area with barbecue.
The top level is dedicated to the sleeping area and consists of two master bedroom with walk- in closet, fully equipped bathroom with amazing views.
In the ground floor there are two additional bedrooms both with en-suite bathrooms, laundry and closed garage for two cars.
It also has a spa area prepared for a sauna. On the opposite side there is a huge cine-ma room and a wine cellar with bar and table for events.
The intention of every detail and the creation of comfortable spaces for everyday life are the strengths of this project, we emphasize that the property will be built to the highest standards and will be equipped with underfloor heating, hot and cold air conditioning integrated and independent in each room, it will have a CINEMA, PRIVATE ELEVATOR, indoor garage for two vehicles and a landscape gardening project to adapt it to the tastes and needs of its owners, a unique luxury villa on the Costa Blanca North.
A unique property presented by KOCH & VARLET LUXURY REALTORS S.L., your expert real estate agency in luxury properties on the Costa Blanca in Spain, Denia Javea Moraira Benissa Altea.
Contact
Villa 4 Bedrooms Triplex
Granadella, Cap Martí - Pinomar, Jávea / Xàbia, Alicante
In project · 394m²
With Garage
buy
3.150.000 €
Villa Poseidonia -EXCLUSIVE SOUTH FACING PROJECT WITH BUILDING PERMIT AND SEA VIEWS IN JAVEA
An impressive sea view, absolute tranquility, sea air, a green landscape, SOUTH facing, are the characteristics that represent this magnificent project.
Located in one of the most prestigious urbanizations of Jávea close to the Granadella beach and all services, this magnificent villa has been designed on a plot of 1286m2 with stunning views of the Mediterranean Sea.
This fantastic project has a building permit and can start in the next few weeks if it finds a buyer. Its elegant and contemporary design, underlined with a touch of natural stone to blend in with its environment, consists of 4 bedrooms and 5 bathrooms.
Its 3 floors are connected by an internal staircase and an elevator. On the lower level, there is an indoor garage for two cars, a carport, the technical room and a storage room.
The ground floor consists of a large living room with fireplace, open to the sea views thanks to large aluminum windows. An open kitchen, with a clean and modern design, an adjoining laundry room which has access to the outside, 2 bedrooms with en-suite bathrooms and a courtesy toilet.
Outside we are welcomed by covered and uncovered terraces, with the most spectacular sea views, through the vegetation you can also admire the famous Torre Ambolo, part of the history of Jávea. There is a large 38 m2 infinity pool surrounded by terraces, a Mediterranean garden and a summer kitchen area with barbecue.
On the first floor, we have two en-suite bedrooms, one of which is the master suite which impresses with its volumes, its large dressing room and its bathroom open to the bedroom with a bathtub facing the sea view.
The intention of every detail and the creation of comfortable spaces for everyday life are the strengths of this project, we emphasize that the property will be built to the highest standards and will have underfloor heating, hot and cold air conditioning integrated and independent in each room, an elevator, a home automation system, a landscaped garden, an alarm system, LED lighting according to the design concept.
A unique property presented by KOCH & VARLET LUXURY REALTORS S.L., your expert real estate agency in luxury properties on the Costa Blanca in Spain, Denia - Javea - Moraira - Benissa - Altea.
An impressive sea view, absolute tranquility, sea air, a green landscape, SOUTH facing, are the characteristics that represent this magnificent project.
Located in one of the most prestigious urbanizations of Jávea close to the Granadella beach and all services, this magnificent villa has been designed on a plot of 1286m2 with stunning views of the Mediterranean Sea.
This fantastic project has a building permit and can start in the next few weeks if it finds a buyer. Its elegant and contemporary design, underlined with a touch of natural stone to blend in with its environment, consists of 4 bedrooms and 5 bathrooms.
Its 3 floors are connected by an internal staircase and an elevator. On the lower level, there is an indoor garage for two cars, a carport, the technical room and a storage room.
The ground floor consists of a large living room with fireplace, open to the sea views thanks to large aluminum windows. An open kitchen, with a clean and modern design, an adjoining laundry room which has access to the outside, 2 bedrooms with en-suite bathrooms and a courtesy toilet.
Outside we are welcomed by covered and uncovered terraces, with the most spectacular sea views, through the vegetation you can also admire the famous Torre Ambolo, part of the history of Jávea. There is a large 38 m2 infinity pool surrounded by terraces, a Mediterranean garden and a summer kitchen area with barbecue.
On the first floor, we have two en-suite bedrooms, one of which is the master suite which impresses with its volumes, its large dressing room and its bathroom open to the bedroom with a bathtub facing the sea view.
The intention of every detail and the creation of comfortable spaces for everyday life are the strengths of this project, we emphasize that the property will be built to the highest standards and will have underfloor heating, hot and cold air conditioning integrated and independent in each room, an elevator, a home automation system, a landscaped garden, an alarm system, LED lighting according to the design concept.
A unique property presented by KOCH & VARLET LUXURY REALTORS S.L., your expert real estate agency in luxury properties on the Costa Blanca in Spain, Denia - Javea - Moraira - Benissa - Altea.
Contact
Villa
Tabaira, Benimeit-Tabaira, Moraira, Alicante
In project · 377m²
View Sea
buy
2.995.000 €
This Villa of 377.45m2 divided into two floors, articulates the interior spaces through simple, pure and emphatic geometries.
It is accessed through a ramp and staircase integrated into the land, supporting the upper part of the house on a stone plinth that gives access to the house.
On the ground floor there is a garage, a generous entrance hall next to a large wine cellar and the bedrooms and gym spaces. Spaces that are open and framed by a pure geometric frame that surrounds beautiful visuals of the environment.
On the upper floor are the main bedrooms of the house, all of them with en-suite bathrooms and a large open space of more than 90m2 to house a fluid space of kitchen, dining room and living room in a 180º panoramic view of the landscape.
All this space is surrounded by a spacious terrace, on the front of which there is an open porch of more than 50m2, projecting the interior of the house outwards and turning it into a unique space.
A unique geometric piece that provides impressive visuals of the landscape and arranges the interior program and functionality in a practical and careful way.
The geometric purity and design of the house is transferred from the architectural composition to the execution of the smallest detail. State-of-the-art technical and construction solutions have been chosen to bring the latest developments in the market to the home.
All this in order to achieve a luxury home with maximum performance and an exquisite design that provide the home with exceptional warmth and comfort.
To achieve all this, we have worked together with the best brands in the sector.
It is accessed through a ramp and staircase integrated into the land, supporting the upper part of the house on a stone plinth that gives access to the house.
On the ground floor there is a garage, a generous entrance hall next to a large wine cellar and the bedrooms and gym spaces. Spaces that are open and framed by a pure geometric frame that surrounds beautiful visuals of the environment.
On the upper floor are the main bedrooms of the house, all of them with en-suite bathrooms and a large open space of more than 90m2 to house a fluid space of kitchen, dining room and living room in a 180º panoramic view of the landscape.
All this space is surrounded by a spacious terrace, on the front of which there is an open porch of more than 50m2, projecting the interior of the house outwards and turning it into a unique space.
A unique geometric piece that provides impressive visuals of the landscape and arranges the interior program and functionality in a practical and careful way.
The geometric purity and design of the house is transferred from the architectural composition to the execution of the smallest detail. State-of-the-art technical and construction solutions have been chosen to bring the latest developments in the market to the home.
All this in order to achieve a luxury home with maximum performance and an exquisite design that provide the home with exceptional warmth and comfort.
To achieve all this, we have worked together with the best brands in the sector.
Contact
Chalet 4 Bedrooms Duplex
Sol de Mallorca, Calvià
In project · 400m²
With Garage
buy
2.990.000 €
Villa with impressive sea views in Calvia, Majorca. This municipality is quite extensive and has a long coastline and a large number of beaches. It is a fully tourist area, in fact, is where we find the highest concentration of hotels in Mallorca. The plot has an area of 1285 square metres, it is sold with a finished project, with the capacity to build a villa from 350 to 450 square metres of up to two floors, with four bedrooms and four bathrooms, as well as a swimming pool, which you will enjoy in the hot summers. It has a garage with automatic door, and all the comforts, such as air conditioning, underfloor heating, Prosegur alarm, white lacquered interior doors, aluminium exterior carpentry, porcelain floors, full kitchen with Siemens appliances and led lights. This villa has everything you need to create your home and enjoy it to the fullest with your family.
Contact us for a guided visit and expert advice to solve any doubts you may have.
Contact us for a guided visit and expert advice to solve any doubts you may have.
Contact
Chalet 5 Bedrooms Duplex
Higuerón, El Higuerón - Capellanía, Benalmádena, Málaga
In project
With Garage
buy
2.950.000 €
In the upper area of Benalmádena we find this spectacular villa with panoramic views of the bay of Fuengirola, just 10 minutes from Malaga International Airport, making easy the communication with the main cities of Europe.
It is located in a beautiful natural environment that creates peace, tranquility and silence which is the perfect environment for your home.
The construction of this villa goes beyond the classic residential complex of luxury homes at the Costa del Sol. Its original designs, the very high quality of construction, the privileged place, the impressive panoramic views of the sea and the mountains, the excellent international neighborhood, a great offer of restaurants, its connection to sport, health and relaxation makes it the best option to invest.
This impressive modern and contemporary style house has more than 500 m2 distributed over two floors and is located on a large plot of 1164m2, offering a large outdoor space consisting of a big terrace area and a large pool for the whole family, suitable for relaxing and spending family days in the sun. In addition to the terrace area there is a wonderful garden.
Inside the house, we find a diaphanous room surrounded by huge windows, where is the living room, dining room, the kitchen with exclusive design, a toilet and a bedroom with dressing room and en-suite bathroom.
On the upper floor there are another 4 double bedrooms, all of them with their own bathroom and with direct access to the terrace that surrounds the entire property from which you can contemplate beautiful views of the sea and the mountains. On the same floor there is also a large games room.
The villa offers excellent finishes, brightness and comfort.
It is located in a beautiful natural environment that creates peace, tranquility and silence which is the perfect environment for your home.
The construction of this villa goes beyond the classic residential complex of luxury homes at the Costa del Sol. Its original designs, the very high quality of construction, the privileged place, the impressive panoramic views of the sea and the mountains, the excellent international neighborhood, a great offer of restaurants, its connection to sport, health and relaxation makes it the best option to invest.
This impressive modern and contemporary style house has more than 500 m2 distributed over two floors and is located on a large plot of 1164m2, offering a large outdoor space consisting of a big terrace area and a large pool for the whole family, suitable for relaxing and spending family days in the sun. In addition to the terrace area there is a wonderful garden.
Inside the house, we find a diaphanous room surrounded by huge windows, where is the living room, dining room, the kitchen with exclusive design, a toilet and a bedroom with dressing room and en-suite bathroom.
On the upper floor there are another 4 double bedrooms, all of them with their own bathroom and with direct access to the terrace that surrounds the entire property from which you can contemplate beautiful views of the sea and the mountains. On the same floor there is also a large games room.
The villa offers excellent finishes, brightness and comfort.
Contact
House 4 Bedrooms
La Joya, San Carlos, Santa Eulària des Riu, Eivissa/Ibiza
In project · 391m²
With Garage
buy
2.890.000 €
New promotion of 5 luxury homes in the La Joya - San Carlos urbanization.
All villas are distributed independently with two floors plus a solarium.
Ground floor with covered terrace overlooking the pool, open kitchen complete with high-end appliances, large living room, 02 bedrooms and 01 full bathroom.
The upper floor will have a large master bedroom with an en-suite bathroom and dressing room, another bedroom with a bathroom, a large terrace with views and access to the solarium.
Each villa will have its own swimming pool, aerothermal energy for air conditioning, home automation for air conditioning, thermal and acoustic insulation, possibility of underfloor heating (extra cost), 02 covered parking spaces with electrical pre-installation for vehicle recharging. Individual storage room of 20m².
Community pool, paddle tennis court, multifunction social club area (gym, dining room, etc.), toilet and changing room.
A few minutes from the beaches of Cala Leña and Cala Nova.
*Villa Nº1
Constructed area: 364.68m²
Garden: 462.72m²
Price: €2,460,000
*Villa Nº2
Constructed area: 364.68m²
Garden: 404.97m²
Price: RESERVED
*Villa Nº3
Constructed area: 356.05m²
Garden: 715.02m²
Price: €2,695,000
*Villa No.4
Constructed area: 391.54m²
Garden: 682.91m²
Price: €2,890,000
*Villa Nº5
Constructed area: 386.05m²
Garden: 510.94m²
Price: RESERVED
All villas are distributed independently with two floors plus a solarium.
Ground floor with covered terrace overlooking the pool, open kitchen complete with high-end appliances, large living room, 02 bedrooms and 01 full bathroom.
The upper floor will have a large master bedroom with an en-suite bathroom and dressing room, another bedroom with a bathroom, a large terrace with views and access to the solarium.
Each villa will have its own swimming pool, aerothermal energy for air conditioning, home automation for air conditioning, thermal and acoustic insulation, possibility of underfloor heating (extra cost), 02 covered parking spaces with electrical pre-installation for vehicle recharging. Individual storage room of 20m².
Community pool, paddle tennis court, multifunction social club area (gym, dining room, etc.), toilet and changing room.
A few minutes from the beaches of Cala Leña and Cala Nova.
*Villa Nº1
Constructed area: 364.68m²
Garden: 462.72m²
Price: €2,460,000
*Villa Nº2
Constructed area: 364.68m²
Garden: 404.97m²
Price: RESERVED
*Villa Nº3
Constructed area: 356.05m²
Garden: 715.02m²
Price: €2,695,000
*Villa No.4
Constructed area: 391.54m²
Garden: 682.91m²
Price: €2,890,000
*Villa Nº5
Constructed area: 386.05m²
Garden: 510.94m²
Price: RESERVED
Contact
Chalet 3 Bedrooms
Cumbre del Sol, Benitachell / el Poble Nou de Benitatxell, Alicante
In project · 612m²
With Garage
buy
2.865.000 €
LUXURY VILLA PROJECT FOR SALE WITH SEA VIEWS IN ’CUMBRE DEL SOL’, BENITACHELL, ALICANTE
Villa Marina has 3 bedrooms with en-suite bathrooms, the master bedroom being a private space to relax in front of the sea, either in its hydromassage bathtub or on its private terrace. The dining room deserves a special mention, a spacious and bright room, with direct access to the terrace with large wall-to-floor windows, which are completely closed by extending the dining room to the terrace and enjoying incredible views of the sea.
The amenities of this villa are endless and reflect its quality and equipment: elevator, closed garage for 2 vehicles connected internally with the hall, TV room, home automation, laundry room, underfloor heating throughout the house, infinity pool and large garden areas. A wonderful place to live all year round, enjoying the Mediterranean climate and the marvelous views of the sea from the Residencial Resort Cumbre del Sol.
An ideal area for those who wish to buy a unique luxury villa, with a tailor-made design, according to their tastes and needs, in an environment where luxury prevails, with very careful infrastructure and landscaping, with natural stone walls, spacious roads, garden areas, designer lighting, security, private access for owners with access control.
A luxury development with impressive views of the Mediterranean Sea and the skyline of the coastal municipalities of Jávea, Moraira, Calpe, Benidorm, Altea,..., a unique view of the North Costa Blanca.
It has a shopping area with a supermarket, hairdresser, pharmacy, bars and restaurants, the Lady Elizabeth International School and a diverse sports offer with tennis and paddle tennis courts, hiking trails, an equestrian center, not to mention Moraig Beach with beach bars and Calas Llebeig and Los Tiestos, coves of great beauty and charm.
And all the catering and leisure offer of Benitachell and the municipalities of Xàbia (just 7 km away) and Teulada-Moraira (just 4 km away), all of them tourist municipalities of recognized international prestige, and at an equidistant distance from Alicante and Valencia city.
Guarantee of the economic amounts delivered by the client through a bank guarantee or guarantee policy issued by a bank or first-rate insurer.
Free mainland insurance the first year.
The house has an Insurance that guarantees for a period of 10 years the damages produced in the house by vices or defects that have their origin or affect the foundation and structure of the building and compromise its resistance and safety.
A modern architecture villa, with open spaces, lots of light and impressive views of the sea are the main characteristics that define this property.
Villa Marina has 3 bedrooms with en-suite bathrooms, the master bedroom being a private space to relax in front of the sea, either in its hydromassage bathtub or on its private terrace. The dining room deserves a special mention, a spacious and bright room, with direct access to the terrace with large wall-to-floor windows, which are completely closed by extending the dining room to the terrace and enjoying incredible views of the sea.
The amenities of this villa are endless and reflect its quality and equipment: elevator, closed garage for 2 vehicles connected internally with the hall, TV room, home automation, laundry room, underfloor heating throughout the house, infinity pool and large garden areas. A wonderful place to live all year round, enjoying the Mediterranean climate and the marvelous views of the sea from the Residencial Resort Cumbre del Sol.
An ideal area for those who wish to buy a unique luxury villa, with a tailor-made design, according to their tastes and needs, in an environment where luxury prevails, with very careful infrastructure and landscaping, with natural stone walls, spacious roads, garden areas, designer lighting, security, private access for owners with access control.
A luxury development with impressive views of the Mediterranean Sea and the skyline of the coastal municipalities of Jávea, Moraira, Calpe, Benidorm, Altea,..., a unique view of the North Costa Blanca.
It has a shopping area with a supermarket, hairdresser, pharmacy, bars and restaurants, the Lady Elizabeth International School and a diverse sports offer with tennis and paddle tennis courts, hiking trails, an equestrian center, not to mention Moraig Beach with beach bars and Calas Llebeig and Los Tiestos, coves of great beauty and charm.
And all the catering and leisure offer of Benitachell and the municipalities of Xàbia (just 7 km away) and Teulada-Moraira (just 4 km away), all of them tourist municipalities of recognized international prestige, and at an equidistant distance from Alicante and Valencia city.
Guarantee of the economic amounts delivered by the client through a bank guarantee or guarantee policy issued by a bank or first-rate insurer.
Free mainland insurance the first year.
The house has an Insurance that guarantees for a period of 10 years the damages produced in the house by vices or defects that have their origin or affect the foundation and structure of the building and compromise its resistance and safety.
A modern architecture villa, with open spaces, lots of light and impressive views of the sea are the main characteristics that define this property.
Contact
Chalet 4 Bedrooms +1
Cansalades, Cap Martí - Pinomar, Jávea / Xàbia, Alicante
In project · 800m²
With Garage
buy
2.760.000 €
A truly spectacular villa with a stunning contemporary design incorporating subtle exterior curves into the facade, this architectural project has been designed for a plot of 2000m2 situated on Monte Olimpo in Javea. Designed with large bay windows bringing natural light into the house, you will enjoy constant views of the Mediterranean landscape, the Montgo Mountain and the Mediterranean Sea.
The villa is distributed over 3 floors. On the ground floor, there is a large living room with a ceiling height of 4 meters, a sumptuous fully equipped kitchen with direct access to the pantry and an outdoor barbecue area. On this floor is also a guest toilet as well as 2 bedrooms each with an adjoining bathroom.
Outside, you will enjoy the sunny terraces with views of the Mediterranean landscape, the Montgo, and the Mediterranean Sea, surrounding a sumptuous swimming pool and its chill-out area, ideal for sitting and relaxing in the evening around the central gas fire.
Upstairs is the master suite and its large dressing room and its beautiful modern bathroom, as well as the fourth bedroom, also with its adjoining bathroom. Both bedrooms are connected to the outdoor terrace.
On the lower level, there is a large garage for 3 cars as well as a private gym, a technical room, and a laundry room.
Villa Cosmos will be built to the finest specifications with exceptional quality in materials and finishes.
The villa is distributed over 3 floors. On the ground floor, there is a large living room with a ceiling height of 4 meters, a sumptuous fully equipped kitchen with direct access to the pantry and an outdoor barbecue area. On this floor is also a guest toilet as well as 2 bedrooms each with an adjoining bathroom.
Outside, you will enjoy the sunny terraces with views of the Mediterranean landscape, the Montgo, and the Mediterranean Sea, surrounding a sumptuous swimming pool and its chill-out area, ideal for sitting and relaxing in the evening around the central gas fire.
Upstairs is the master suite and its large dressing room and its beautiful modern bathroom, as well as the fourth bedroom, also with its adjoining bathroom. Both bedrooms are connected to the outdoor terrace.
On the lower level, there is a large garage for 3 cars as well as a private gym, a technical room, and a laundry room.
Villa Cosmos will be built to the finest specifications with exceptional quality in materials and finishes.
Contact
House 4 Bedrooms
La Joya, San Carlos, Santa Eulària des Riu, Eivissa/Ibiza
In project · 356m²
With Garage
buy
2.695.000 €
New promotion of 5 luxury homes in the La Joya - San Carlos urbanization.
All villas are distributed independently with two floors plus a solarium.
Ground floor with covered terrace overlooking the pool, open kitchen complete with high-end appliances, large living room, 02 bedrooms and 01 full bathroom.
The upper floor will have a large master bedroom with an en-suite bathroom and dressing room, another bedroom with a bathroom, a large terrace with views and access to the solarium.
Each villa will have its own swimming pool, aerothermal energy for air conditioning, home automation for air conditioning, thermal and acoustic insulation, possibility of underfloor heating (extra cost), 02 covered parking spaces with electrical pre-installation for vehicle recharging. Individual storage room of 20m².
Community pool, paddle tennis court, multifunction social club area (gym, dining room, etc.), toilet and changing room.
A few minutes from the beaches of Cala Leña and Cala Nova.
*Villa Nº1
Constructed area: 364.68m²
Garden: 462.72m²
Price: €2,460,000
*Villa Nº2
Constructed area: 364.68m²
Garden: 404.97m²
Price: RESERVED
*Villa Nº3
Constructed area: 356.05m²
Garden: 715.02m²
Price: €2,695,000
*Villa No.4
Constructed area: 391.54m²
Garden: 682.91m²
Price: €2,890,000
*Villa Nº5
Constructed area: 386.05m²
Garden: 510.94m²
Price: RESERVED
All villas are distributed independently with two floors plus a solarium.
Ground floor with covered terrace overlooking the pool, open kitchen complete with high-end appliances, large living room, 02 bedrooms and 01 full bathroom.
The upper floor will have a large master bedroom with an en-suite bathroom and dressing room, another bedroom with a bathroom, a large terrace with views and access to the solarium.
Each villa will have its own swimming pool, aerothermal energy for air conditioning, home automation for air conditioning, thermal and acoustic insulation, possibility of underfloor heating (extra cost), 02 covered parking spaces with electrical pre-installation for vehicle recharging. Individual storage room of 20m².
Community pool, paddle tennis court, multifunction social club area (gym, dining room, etc.), toilet and changing room.
A few minutes from the beaches of Cala Leña and Cala Nova.
*Villa Nº1
Constructed area: 364.68m²
Garden: 462.72m²
Price: €2,460,000
*Villa Nº2
Constructed area: 364.68m²
Garden: 404.97m²
Price: RESERVED
*Villa Nº3
Constructed area: 356.05m²
Garden: 715.02m²
Price: €2,695,000
*Villa No.4
Constructed area: 391.54m²
Garden: 682.91m²
Price: €2,890,000
*Villa Nº5
Constructed area: 386.05m²
Garden: 510.94m²
Price: RESERVED
Contact
Villa 6 Bedrooms +4
Les Rotes/Las Rotas, Dénia, Alicante
In project · 832m²
View Sea
buy
2.657.000 €
Villa Candea is a spectacular luxury villa, with a built area of 832 m², situated on a 1,990 m² plot. This impressive property is distributed over three floors and is located in the tranquil and exclusive residential area of Les Rotes, in the picturesque and charming coastal town of Dénia, on the beautiful and sunny Costa Blanca of Spain.
Surrounded by lush and verdant nature, Villa Candea is ideal for those seeking a peaceful and serene environment, away from the hustle and bustle of the city center. The villa offers panoramic and stunning views, as well as areas for walking and enjoying the outdoors. Additionally, it is close to some of the most beautiful and sought-after beaches of Dénia, providing easy access to the sea and various water activities. Just 10 minutes from the vibrant center of Dénia, the villa offers a wide and varied cultural, gastronomic, shopping, and service offering.
Villa Candea stands out for its modern design and splendid and elegant cantilevered terraces. The villa has six elegant and spacious bedrooms, each with its own private bathroom, and a guest toilet. It offers spectacular and captivating views of the Mediterranean Sea, a carport for two cars, and a garage for two more cars. The 80 m² infinity design pool, with interior stairs, is one of the highlights of this property, complemented by exterior natural stone walls and exterior doors with pre-installation for automation.
The exterior carpentry lacquered in dark color and the security entrance door add a touch of elegance and sophistication. The kitchen, fully equipped with Miele appliances, includes a central island. Additionally, the villa has thermal and acoustic insulation, a home automation system, electric blinds, video intercom, ducted air conditioning with heat pump, underfloor heating, and an aerothermal system.
The villa is distributed as follows: the entrance path leads us to an elegant porch where the main entrance door welcomes us to a spacious and bright distributor hall. From there we access two completely different areas: the day area, with a spacious, bright, and elegant open space where the living room, dining room, the fully equipped kitchen with a versatile central island, and the laundry room are located.
In the rest area of the main floor, there is a guest bathroom, a storage room, and two double bedrooms with walk-in closets and private bathrooms. All rooms have direct access to the various terrace areas, both covered and uncovered, and the incredible pool, where we will enjoy unforgettable moments.
On the top floor, we will find the master bedroom with an incredible walk-in closet and a magnificent private bathroom, and two other double bedrooms, each with its own private bathroom. The three bedrooms have wonderful terraces from which to contemplate the incredible views of the endless blue sea.
In the basement, a spacious distributor hall gives us access to a double bedroom with a private bathroom, ideal for guests seeking more privacy, as well as a 31 m² multipurpose room, perfect for converting into a spa and gym. In the basement, there is also a garage for two cars.
The plot features a lush and charming Mediterranean garden, with natural grass, trees, and shrubs, all equipped with automatic irrigation. The exterior of the house is defined by straight lines, white walls, and large floor-to-ceiling windows that connect the interior with the extensive outdoor terraces, allowing us to enjoy the surroundings, the climate, and the views, unifying and combining the spaces. The terraces allow for the creation of different living and relaxation areas to enjoy with family and friends.
Villa Candea is the definition of elegance and luxury on the Mediterranean coast. A true paradise for those seeking a dream residence in one of the most sought-after destinations in Spain.
Villa Candea is a unique property presented by KOCH & VARLET LUXURY REALTORS S.L., your expert real estate agency in luxury properties on the Costa Blanca in Spain, covering Denia, Jávea, Moraira, Benissa, and Altea.
Surrounded by lush and verdant nature, Villa Candea is ideal for those seeking a peaceful and serene environment, away from the hustle and bustle of the city center. The villa offers panoramic and stunning views, as well as areas for walking and enjoying the outdoors. Additionally, it is close to some of the most beautiful and sought-after beaches of Dénia, providing easy access to the sea and various water activities. Just 10 minutes from the vibrant center of Dénia, the villa offers a wide and varied cultural, gastronomic, shopping, and service offering.
Villa Candea stands out for its modern design and splendid and elegant cantilevered terraces. The villa has six elegant and spacious bedrooms, each with its own private bathroom, and a guest toilet. It offers spectacular and captivating views of the Mediterranean Sea, a carport for two cars, and a garage for two more cars. The 80 m² infinity design pool, with interior stairs, is one of the highlights of this property, complemented by exterior natural stone walls and exterior doors with pre-installation for automation.
The exterior carpentry lacquered in dark color and the security entrance door add a touch of elegance and sophistication. The kitchen, fully equipped with Miele appliances, includes a central island. Additionally, the villa has thermal and acoustic insulation, a home automation system, electric blinds, video intercom, ducted air conditioning with heat pump, underfloor heating, and an aerothermal system.
The villa is distributed as follows: the entrance path leads us to an elegant porch where the main entrance door welcomes us to a spacious and bright distributor hall. From there we access two completely different areas: the day area, with a spacious, bright, and elegant open space where the living room, dining room, the fully equipped kitchen with a versatile central island, and the laundry room are located.
In the rest area of the main floor, there is a guest bathroom, a storage room, and two double bedrooms with walk-in closets and private bathrooms. All rooms have direct access to the various terrace areas, both covered and uncovered, and the incredible pool, where we will enjoy unforgettable moments.
On the top floor, we will find the master bedroom with an incredible walk-in closet and a magnificent private bathroom, and two other double bedrooms, each with its own private bathroom. The three bedrooms have wonderful terraces from which to contemplate the incredible views of the endless blue sea.
In the basement, a spacious distributor hall gives us access to a double bedroom with a private bathroom, ideal for guests seeking more privacy, as well as a 31 m² multipurpose room, perfect for converting into a spa and gym. In the basement, there is also a garage for two cars.
The plot features a lush and charming Mediterranean garden, with natural grass, trees, and shrubs, all equipped with automatic irrigation. The exterior of the house is defined by straight lines, white walls, and large floor-to-ceiling windows that connect the interior with the extensive outdoor terraces, allowing us to enjoy the surroundings, the climate, and the views, unifying and combining the spaces. The terraces allow for the creation of different living and relaxation areas to enjoy with family and friends.
Villa Candea is the definition of elegance and luxury on the Mediterranean coast. A true paradise for those seeking a dream residence in one of the most sought-after destinations in Spain.
Villa Candea is a unique property presented by KOCH & VARLET LUXURY REALTORS S.L., your expert real estate agency in luxury properties on the Costa Blanca in Spain, covering Denia, Jávea, Moraira, Benissa, and Altea.
Contact
Urban Land
Santa Eulalia del Rio, Santa Eulària des Riu, Eivissa/Ibiza
In project · 3,325m²
View Sea
buy
2.600.000 €
Urban Plot in Cala Martina of 3,325m2, for construction of 3 important Villas.
Certification from the town hall with all possible square meters, to be built.
With all services at street level.
By the sea .
Ask us for more information or viewings
Certification from the town hall with all possible square meters, to be built.
With all services at street level.
By the sea .
Ask us for more information or viewings
Contact
Can’t find the property you’re looking for?
