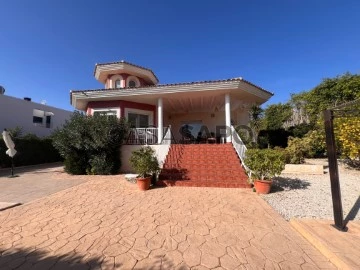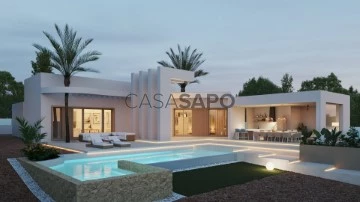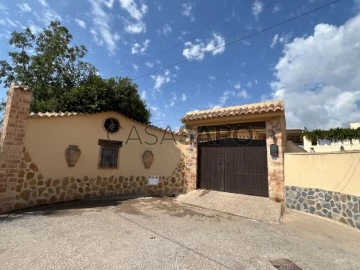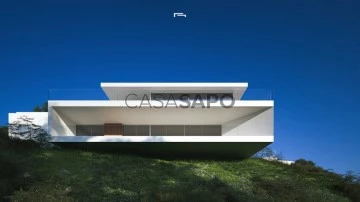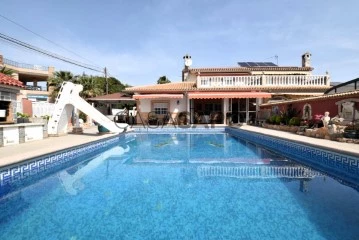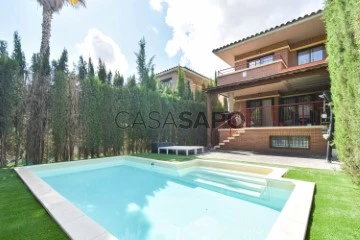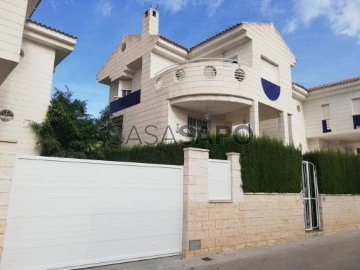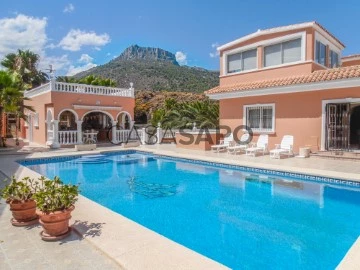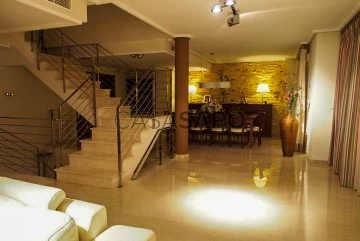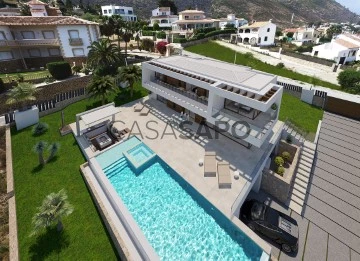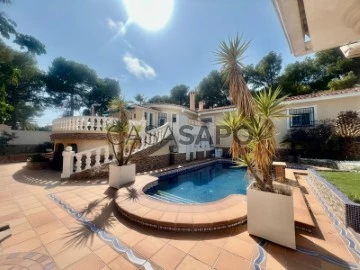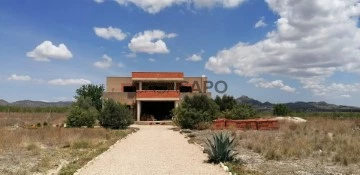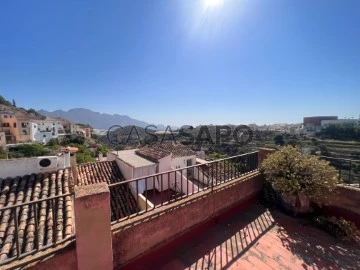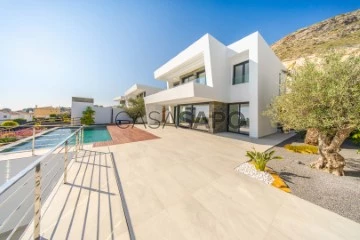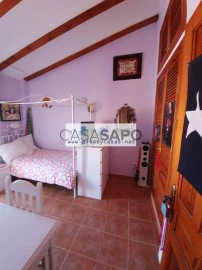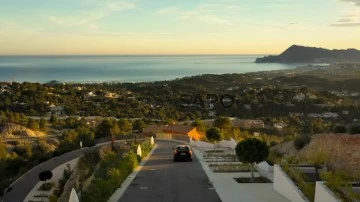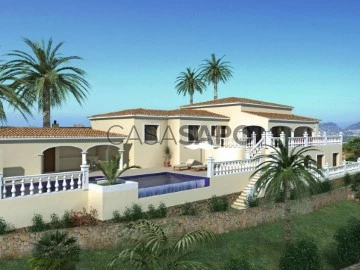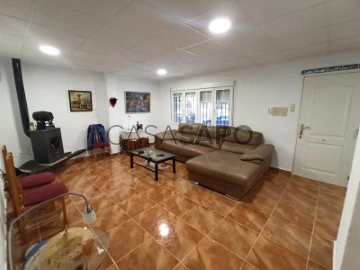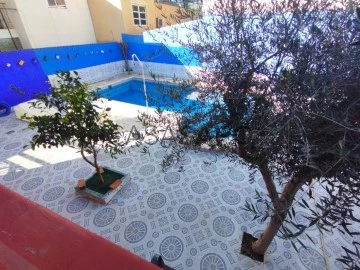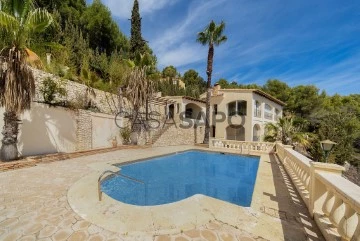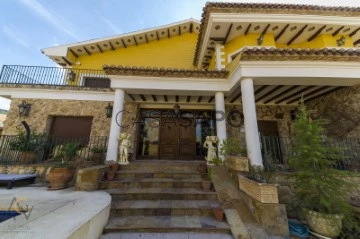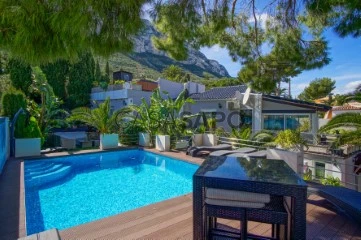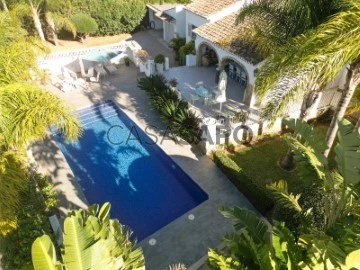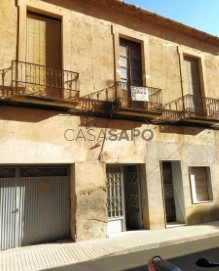424 Houses 5 Bedrooms in Alicante
Order by
Relevance
Chalet 5 Bedrooms
Barranco Hondo-Varadero, la Nucia, Alicante
Used · 531m²
With Garage
buy
825.000 €
Luxury villa in La Nucia- Pinar de Garaita. In a plant. 531m² built and 912m² plot.
Spacious and bright hall and living room-dining room on two levels and covered terrace.
4 bedrooms, 3 bathrooms, large kitchen with pantry and laundry area.
Large 271m² garage for 7 cars, engine room and boiler.
Basement area: fireplace, bar for events, bathroom and gym.
Air conditioning and underfloor heating throughout the house.
Plot with several fruit trees and barbecue and independent pool. Caseton for installations on the roof, accessible with the possibility of expansion.
Everything in perfect condition with high quality materials. Very quite and sunny area.
Spacious and bright hall and living room-dining room on two levels and covered terrace.
4 bedrooms, 3 bathrooms, large kitchen with pantry and laundry area.
Large 271m² garage for 7 cars, engine room and boiler.
Basement area: fireplace, bar for events, bathroom and gym.
Air conditioning and underfloor heating throughout the house.
Plot with several fruit trees and barbecue and independent pool. Caseton for installations on the roof, accessible with the possibility of expansion.
Everything in perfect condition with high quality materials. Very quite and sunny area.
Contact
Villa 5 Bedrooms
Orihuela Costa, Alicante
New · 381m²
With Swimming Pool
buy
1.490.000 €
NEW BUILD VILLA IN LAS FILIPINAS
New Build Luxury villa in Las Filipinas, Villamartin.
Villa build on the plot of 1500m2, has 5 bedrooms, 3 bathrooms, guest toilet, open plan kitchen with living area, private solarium, basement, private garden with the pool and double garage..
Modern finishes and a design that combines comfort with modern aesthetics.
Completion set for June 2025.
Villa located in one of the new areas of Orihuela Costa, close to Villamartin Plaza and the Villamartin golf course, where you will find numerous bars and restaurants, supermarkets, banks, a taxi rank and the local bus stop.
The beaches of Orihuela Costa are only a 5 minute drive away, as is the new Zenia Boulevard shopping centre (the largest shopping centre in the province of Alicante).
The airports of Alicante and Murcia are a 45 minute drive away.
New Build Luxury villa in Las Filipinas, Villamartin.
Villa build on the plot of 1500m2, has 5 bedrooms, 3 bathrooms, guest toilet, open plan kitchen with living area, private solarium, basement, private garden with the pool and double garage..
Modern finishes and a design that combines comfort with modern aesthetics.
Completion set for June 2025.
Villa located in one of the new areas of Orihuela Costa, close to Villamartin Plaza and the Villamartin golf course, where you will find numerous bars and restaurants, supermarkets, banks, a taxi rank and the local bus stop.
The beaches of Orihuela Costa are only a 5 minute drive away, as is the new Zenia Boulevard shopping centre (the largest shopping centre in the province of Alicante).
The airports of Alicante and Murcia are a 45 minute drive away.
Contact
Chalet 5 Bedrooms Triplex
Monte-Pego, Alicante
Used · 515m²
buy
699.000 €
Villa in Monte Pego
Immerse yourself in the luxury and serenity of this stunning luxury villa located on the majestic mountain of Monte Pego. With breathtaking panoramic sea views, this home offers
An incomparable living experience in a natural and tranquil environment.
On the same plot there are about 2 independent houses, on the one hand there is the main house, which presents an elegant and functional design, with 3 double bedrooms, (one of them is 50m2 and with an impressive dressing room and bathroom integrated with the bedroom), in addition the villa has 1 full bathroom and a toilet for your comfort. The complete laundry, equipped with a washing machine and dryer from the prestigious Miele brand, adds a touch of convenience to your day-to-day life.
Enjoy memorable dinners in the separate dining room or relax in the modern Mediterranean-style lounge, where round windows offer panoramic views that will leave you speechless. The spacious kitchen, equipped with high-end appliances such as the Liebherr refrigerator and the Miele oven and dishwasher, invites you to enjoy the kitchen while contemplating the exclusive views of the sea and nature, and at the back of the main house, leaving from the kitchen you will find another super nice outdoor terrace with barbecue and a good sunbathing area, as this terrace is located in the south orientation.
On the other hand there is an additional flat that has 2 double bedrooms, 1 bathroom, a kitchen/dining room and a hall, and all with the possibility of integrating it into the main house if you wish.
In addition, there is the possibility of building another additional home on the same plot, giving you even more space and versatility.
The exterior of the property is adorned with a lush garden of palm trees and plants typical of the area, creating a dreamlike and tranquil setting.
The stunning 72m2 swimming pool is the perfect place to cool off on warm summer days, and next to it you will find a kitchen with barbecue/paella pan, a full bathroom for your comfort and all while enjoying breathtaking panoramic views of the sea.
With outdoor parking space inside the villa for more than 7 cars, you will always have space for your guests.
In addition, all rooms have air conditioning to guarantee your comfort at any time of the year.
The villa is located just 10 minutes drive from the beach and 20 minutes from Dénia
IMPORTANT!, the villa has a holiday rental license, with the possibility of living in the main house and being able to rent the other house, or if you prefer, you can rent the entire villa, right now it is rented with great ease, so the profitability of it is guaranteed, and it is a great investment.
Immerse yourself in the luxury and serenity of this stunning luxury villa located on the majestic mountain of Monte Pego. With breathtaking panoramic sea views, this home offers
An incomparable living experience in a natural and tranquil environment.
On the same plot there are about 2 independent houses, on the one hand there is the main house, which presents an elegant and functional design, with 3 double bedrooms, (one of them is 50m2 and with an impressive dressing room and bathroom integrated with the bedroom), in addition the villa has 1 full bathroom and a toilet for your comfort. The complete laundry, equipped with a washing machine and dryer from the prestigious Miele brand, adds a touch of convenience to your day-to-day life.
Enjoy memorable dinners in the separate dining room or relax in the modern Mediterranean-style lounge, where round windows offer panoramic views that will leave you speechless. The spacious kitchen, equipped with high-end appliances such as the Liebherr refrigerator and the Miele oven and dishwasher, invites you to enjoy the kitchen while contemplating the exclusive views of the sea and nature, and at the back of the main house, leaving from the kitchen you will find another super nice outdoor terrace with barbecue and a good sunbathing area, as this terrace is located in the south orientation.
On the other hand there is an additional flat that has 2 double bedrooms, 1 bathroom, a kitchen/dining room and a hall, and all with the possibility of integrating it into the main house if you wish.
In addition, there is the possibility of building another additional home on the same plot, giving you even more space and versatility.
The exterior of the property is adorned with a lush garden of palm trees and plants typical of the area, creating a dreamlike and tranquil setting.
The stunning 72m2 swimming pool is the perfect place to cool off on warm summer days, and next to it you will find a kitchen with barbecue/paella pan, a full bathroom for your comfort and all while enjoying breathtaking panoramic views of the sea.
With outdoor parking space inside the villa for more than 7 cars, you will always have space for your guests.
In addition, all rooms have air conditioning to guarantee your comfort at any time of the year.
The villa is located just 10 minutes drive from the beach and 20 minutes from Dénia
IMPORTANT!, the villa has a holiday rental license, with the possibility of living in the main house and being able to rent the other house, or if you prefer, you can rent the entire villa, right now it is rented with great ease, so the profitability of it is guaranteed, and it is a great investment.
Contact
Detached House 5 Bedrooms Duplex
La Zenia, Orihuela Costa, Alicante
Used · 185m²
With Garage
buy
480.000 €
Magnificent opportunity to acquire this sensational detached villa with 5 bedrooms and 3 bathrooms near La Zenia Boulevard.
It is delivered with all appliances, air conditioning and ready to move into.
We access the interior area where we find a hall and then we enjoy its beautiful and spacious living room with fireplace, perfect for winter nights. The natural ventilation is extraordinary, with all this, if in summer we want to add extra freshness to the environment, both the living room and the master bedroom are equipped with air conditioning splits, to enjoy maximum comfort. On the same floor, there is the kitchen, independent, spacious and bright, recently renovated, with excellent qualities, ideal for preparing all kinds of meals we can imagine. On this same floor, to enjoy all the comfort, there are the bedrooms, all spacious and with a full bathroom with shower.
The semi-basement offers us another very large living room, ideal to be used as a work office, study, gym or an endless number of uses, we also find an additional guest bedroom, a bathroom with shower and a spacious dressing room.
Outside the villa, its extraordinary plot of 630 m², invites us to enjoy the outdoors and relax in its beautiful private pool that exceeds 32 m², for more than 300 days of sunshine a year. It also has a summer kitchen, a barbecue, ideal for spending unforgettable moments with friends and family, and a bathroom. The beautiful garden gives us the opportunity to enjoy nature in a peaceful environment. In addition, it has space to park two cars, a storage room and a washing machine.
Its location is simply formidable, it is located in the heart of Orihuela Costa, in a private and gated urbanisation, synonymous with the guarantee of quality of life, tranquillity and relaxation that you are looking for, all this, just a step away from the best beaches of Orihuela Costa, countless restaurants, shops and all the services you can imagine. Within a radius of just 1000-2000 meters there is the Lidl supermarket, Mercadona supermarket, numerous bars and restaurants, banks, La Zenia Boulevard shopping centre and an endless number of services. La Zenia Beach is just 3 km away. The town hall of Orihuela Costa, also 3 km away. The best golf courses, Villamartin, Las Ramblas, Campoamor, Las Colinas, are only a 5-10 minute drive away. Alicante International Airport is 45 minutes away and Murcia International Airport is only 35 minutes away, what else could you ask for?
This fabulous villa is ideal as a permanent residence or investment to obtain a good return through renting.
Don’t miss this unique opportunity to get this exceptional villa in the heart of Orihuela Costa.
For visits and more information, do not hesitate to contact us. We are waiting for you!
It is delivered with all appliances, air conditioning and ready to move into.
We access the interior area where we find a hall and then we enjoy its beautiful and spacious living room with fireplace, perfect for winter nights. The natural ventilation is extraordinary, with all this, if in summer we want to add extra freshness to the environment, both the living room and the master bedroom are equipped with air conditioning splits, to enjoy maximum comfort. On the same floor, there is the kitchen, independent, spacious and bright, recently renovated, with excellent qualities, ideal for preparing all kinds of meals we can imagine. On this same floor, to enjoy all the comfort, there are the bedrooms, all spacious and with a full bathroom with shower.
The semi-basement offers us another very large living room, ideal to be used as a work office, study, gym or an endless number of uses, we also find an additional guest bedroom, a bathroom with shower and a spacious dressing room.
Outside the villa, its extraordinary plot of 630 m², invites us to enjoy the outdoors and relax in its beautiful private pool that exceeds 32 m², for more than 300 days of sunshine a year. It also has a summer kitchen, a barbecue, ideal for spending unforgettable moments with friends and family, and a bathroom. The beautiful garden gives us the opportunity to enjoy nature in a peaceful environment. In addition, it has space to park two cars, a storage room and a washing machine.
Its location is simply formidable, it is located in the heart of Orihuela Costa, in a private and gated urbanisation, synonymous with the guarantee of quality of life, tranquillity and relaxation that you are looking for, all this, just a step away from the best beaches of Orihuela Costa, countless restaurants, shops and all the services you can imagine. Within a radius of just 1000-2000 meters there is the Lidl supermarket, Mercadona supermarket, numerous bars and restaurants, banks, La Zenia Boulevard shopping centre and an endless number of services. La Zenia Beach is just 3 km away. The town hall of Orihuela Costa, also 3 km away. The best golf courses, Villamartin, Las Ramblas, Campoamor, Las Colinas, are only a 5-10 minute drive away. Alicante International Airport is 45 minutes away and Murcia International Airport is only 35 minutes away, what else could you ask for?
This fabulous villa is ideal as a permanent residence or investment to obtain a good return through renting.
Don’t miss this unique opportunity to get this exceptional villa in the heart of Orihuela Costa.
For visits and more information, do not hesitate to contact us. We are waiting for you!
Contact
Villa 5 Bedrooms
Paichi, Moraira, Alicante
New · 370m²
With Swimming Pool
buy
2.995.000 €
LUXURY NEW BUILD VILLA WITH THE SEA VIEWS IN MORAIRA
New Build Luxury villa with sea views in Moraira.
Villa articulates the interior spaces through simple, pure and emphatic geometries. It is accessed through a ramp and stairs integrated into the ground, supporting the upper part of the house on a stone plinth that gives entrance to the living place.
On the ground floor there is a garage, a generous hall access next to a large cellar and storage and gym.
On the upper floor are the bedrooms main rooms of the house, all of them with bathroom en suite and a large open space of more than 90m2 for accommodate a fluid space of kitchen dining room and living room in a 180º panoramic view of the landscape.
All this space is surrounded by a spacious terrace, in the front part on which falls a porch open of more than 50m2, projecting towards the outside the interior of the house and turning it into a space unique.
A unique geometric piece that provides some impressive views of the landscape and has practical and careful way the program and functionality inside.
The geometric purity and design of the house is transferred from the architectural composition to the execution of the smallest detail. State-of-the-art technical and construction solutions have been chosen to transfer the latest developments in the market to the home.
All this in order to achieve a luxury home with the maximum benefits and with an exquisite design.
Moraira is a small town with good restaurants, bars and plenty of supermarkets around.
There is a very pleasant beach right next to town that is great for families.
The seafront offers tremendous views of Penon Ifach across the bay in Calpe. The coast road getting there is well worth doing with some spectacular views.
Moraira situated about 1 hour 15 minutes North up the A7 from Alicante airport its fairly easy to get to. It’s about the same distance or a little less South from Valencia airport.
New Build Luxury villa with sea views in Moraira.
Villa articulates the interior spaces through simple, pure and emphatic geometries. It is accessed through a ramp and stairs integrated into the ground, supporting the upper part of the house on a stone plinth that gives entrance to the living place.
On the ground floor there is a garage, a generous hall access next to a large cellar and storage and gym.
On the upper floor are the bedrooms main rooms of the house, all of them with bathroom en suite and a large open space of more than 90m2 for accommodate a fluid space of kitchen dining room and living room in a 180º panoramic view of the landscape.
All this space is surrounded by a spacious terrace, in the front part on which falls a porch open of more than 50m2, projecting towards the outside the interior of the house and turning it into a space unique.
A unique geometric piece that provides some impressive views of the landscape and has practical and careful way the program and functionality inside.
The geometric purity and design of the house is transferred from the architectural composition to the execution of the smallest detail. State-of-the-art technical and construction solutions have been chosen to transfer the latest developments in the market to the home.
All this in order to achieve a luxury home with the maximum benefits and with an exquisite design.
Moraira is a small town with good restaurants, bars and plenty of supermarkets around.
There is a very pleasant beach right next to town that is great for families.
The seafront offers tremendous views of Penon Ifach across the bay in Calpe. The coast road getting there is well worth doing with some spectacular views.
Moraira situated about 1 hour 15 minutes North up the A7 from Alicante airport its fairly easy to get to. It’s about the same distance or a little less South from Valencia airport.
Contact
Chalet 5 Bedrooms Duplex
La Regia, Orihuela Costa, Alicante
Used · 215m²
With Garage
buy
435.000 €
Beautiful corner villa with large private pool, barbecue, chill-out area, garage, bathroom and easy maintenance plot. Built on 2 floors and distributed as follows; ground floor with glazed porch overlooking the pool, large living room, separate kitchen, 3 bedrooms, a full bathroom and laundry room.
On the first floor we find a reading/office area, 2 double bedrooms (both with access to the terrace) and a bathroom.
Located close to all amenities, such as supermarkets, restaurants, bars, health centre, etc. and 400m. from the sea.
The property is located in a quiet area, less than 2 km from La Zenia Bouleard Shopping Centre and with several golf courses very close by.
The property is sold partially furnished.
On the first floor we find a reading/office area, 2 double bedrooms (both with access to the terrace) and a bathroom.
Located close to all amenities, such as supermarkets, restaurants, bars, health centre, etc. and 400m. from the sea.
The property is located in a quiet area, less than 2 km from La Zenia Bouleard Shopping Centre and with several golf courses very close by.
The property is sold partially furnished.
Contact
Semi-Detached House 5 Bedrooms Triplex
Almajada-Ravel, Mutxamel, Alicante
Used · 288m²
With Garage
buy
515.000 €
Located in the coveted area of La Almajada in Mutxamel, this impressive three-story semi-detached chalet offers the perfect balance between exclusivity and comfort. From the first glance, the property stands out for its brightness, spacious areas, and high-quality details.
On the ground floor, we find a large living-dining room that opens onto a large terrace, ideal for enjoying the Mediterranean climate. The fully equipped kitchen includes a gallery and pantry for greater functionality, as well as a guest toilet. Comfort is further enhanced by the presence of a practical elevator that connects all floors of the property.
On the first floor, there are 4 spacious bedrooms, all with built-in wardrobes, and two full bathrooms. The master bedroom, designed for comfort, has two large closets, a private en-suite bathroom, and access to a private balcony with unobstructed views of the natural surroundings and the well-maintained residential area.
The basement offers a large living area, ideal for family gatherings or as an entertainment room, as well as an additional bedroom and a full bathroom. The garage has space for two cars and also offers storage space.
The quiet and well-maintained residential complex features a community pool for adults and children, green areas, and a playground. The location of this chalet is unbeatable, with easy access to all essential services such as supermarkets, pharmacies, public transportation, and sports areas.
An exceptional property for those seeking quality of life in one of the most exclusive areas of Mutxamel. Don’t miss the opportunity to see it!
On the ground floor, we find a large living-dining room that opens onto a large terrace, ideal for enjoying the Mediterranean climate. The fully equipped kitchen includes a gallery and pantry for greater functionality, as well as a guest toilet. Comfort is further enhanced by the presence of a practical elevator that connects all floors of the property.
On the first floor, there are 4 spacious bedrooms, all with built-in wardrobes, and two full bathrooms. The master bedroom, designed for comfort, has two large closets, a private en-suite bathroom, and access to a private balcony with unobstructed views of the natural surroundings and the well-maintained residential area.
The basement offers a large living area, ideal for family gatherings or as an entertainment room, as well as an additional bedroom and a full bathroom. The garage has space for two cars and also offers storage space.
The quiet and well-maintained residential complex features a community pool for adults and children, green areas, and a playground. The location of this chalet is unbeatable, with easy access to all essential services such as supermarkets, pharmacies, public transportation, and sports areas.
An exceptional property for those seeking quality of life in one of the most exclusive areas of Mutxamel. Don’t miss the opportunity to see it!
Contact
Chalet 5 Bedrooms Duplex
Coloma, la Nucia, Alicante
Used · 180m²
With Garage
buy
350.000 €
INDEPENDENT VILLA IN LA NUCIA. 2 FLOORS + BASEMENT. 180M² BUILT AND 120M² PLOT.
MAIN FLOOR: LIVING ROOM WITH ACCESS TO THE TERRACE, INDEPENDENT KITCHEN WITH ACCESS TO THE PORCH, FIREPLACE AND A/C.
1ST FLOOR: 3 BEDROOMS AND 2 COMPLETE BATHS.
BASEMENT FLOOR: 2 BEDROOMS AND GARAGE WITH INDEPENDENT ENTRANCE.
SUNNY AND QUIET AREA.
MAIN FLOOR: LIVING ROOM WITH ACCESS TO THE TERRACE, INDEPENDENT KITCHEN WITH ACCESS TO THE PORCH, FIREPLACE AND A/C.
1ST FLOOR: 3 BEDROOMS AND 2 COMPLETE BATHS.
BASEMENT FLOOR: 2 BEDROOMS AND GARAGE WITH INDEPENDENT ENTRANCE.
SUNNY AND QUIET AREA.
Contact
Villa 5 Bedrooms
Calpe Pueblo, Calpe / Calp, Alicante
Used · 460m²
With Garage
buy
895.000 €
This traditional villa is located on a flat plot of up to 3800 m2 within walking distance of the beach and just a 5-minute drive from the centre of Calpe. From the large roof terrace there are panoramic views of the sea, the Peñon de Ifach and the mountains surrounding the area. The villa is divided over two floors. The living area is on the first floor that is directly connected to the terrace and pool. Here we find a very spacious living room divided into several rooms separated by columns and arches. Thus, there is a dining area, a relaxation area with leather sofas and a fireplace and a TV area with access to a balcony where you can enjoy the fantastic views over the town of Calpe and the sea. Next to the living room is a fully equipped spacious kitchen with a pantry. In addition, on this floor we also find a double bedroom with an en suite bathroom. On the ground floor there are three more double bedrooms, one of which has a luxurious en suite bathroom with a bath, a shower, a jacuzzi and a separate toilet. The other two bedrooms share a bathroom. There is also an office on this floor. All rooms are connected to a central corridor which, like the staircase, is lined with high-quality Italian marble. From the first floor, a staircase leads to the spacious roof terrace where we find another fully glazed-in office space from where the fantastic views can be enjoyed. All rooms are also equipped with high-quality sound systems, so you can enjoy your favourite music anywhere in the house. From the poolside terrace you can enjoy beautiful views of Sierra de Olta. Also adjacent to the pool is a large covered outdoor kitchen with a dining area. Due to the summer temperatures of the Costa Blanca, you can eat outside here almost all year round. The villa is surrounded by a beautiful Mediterranean garden, at the front we find a pond with a fountain, a pergola surrounded by palm trees and plenty of parking. At the back, we find a vast grassy area with a pergola. Moreover, there is another garage with space for several cars.
Contact
Chalet 5 Bedrooms
Centro Ciudad, Jávea / Xàbia, Alicante
In project · 697m²
With Swimming Pool
buy
1.435.000 €
This luxury modern villa is located on an almost flat plot with awe-inspiring views of the Mediterranean Sea and impressive mountains further accomplished by its elevated position in the residential. Comprised of 5 en-suite bedrooms distributed over 3 levels, the layout of the plan creates a fascinating experience and the architectural ´wow-effect´comes to life as soon as one enters this villa. The house opens entirely towards the front so that it maximizes the suffusion of the exterior light and from where one can enjoy the splendid views.Both the ground and top floor own an incredible outdoor area with large terraces that allow enjoyment of the sea and mountain views. On the ground floor level an open concept floor plan will reveal a family living room, formal dining room open kitchen, a separate laundry room and a guest en-suite bedroom. The upper floors accessed by the floating staircase, corresponds to the family level. It has 3 large en-suite bedrooms, but a special mention is deserved to the master suite and the exclusive and luxurious design of its dressing room and bathroom. Other remarkable features of this house are the rooms that define the basement, a heated indoor swimming pool and jacuzzi flooded by natural light, a home cinema, an en-suite bedroom and an immense garage. Next to the infinity swimming pool, which cleverly flows into the sunken chill-out area, we have designed a kitchen area, a barbecue and a fire pit, where one can enjoy the sunsets and views during the summer nights.
Contact
Town House 5 Bedrooms
Coloma, la Nucia, Alicante
Used · 500m²
With Garage
buy
695.000 €
This corner townhouse is located in the attractive area of Coloma, in La Nucia, and stands out for its large plot and large indoor and outdoor spaces.
The property has a very spacious basement, currently distributed in two bedrooms, a bathroom and a dressing room, offering the possibility of additional space that can be customised. In addition, there is the possibility of carrying out works to expand this basement, allowing it to match in size with the upper floor and thus maximise living space. On the upper floor, the house has four bedrooms, one of them en-suite, which provides a touch of luxury and privacy. In addition, there are two additional bathrooms that ensure comfort for all residents and visitors. The kitchen is independent and fully equipped, offering a functional space for cooking. The living room is bright and has direct access to a terrace, from which you can enjoy the outdoors and views of the surroundings.
From the terrace, you can access the private garden, which is one of the strengths of the property. The garden includes an outdoor kitchen, a barbecue area perfect for enjoying outdoor meals, and a private swimming pool with jacuzzi, providing an ideal space to relax and enjoy the good weather of the area.
The house has double glazing throughout, reinforced door, air conditioning and heating.
This property in Coloma, La Nucia, combines a prime location with extensive customisation options and an outdoor lifestyle, making this corner townhouse an excellent choice for those looking for comfort, space and versatility in an attractive setting.
The property has a very spacious basement, currently distributed in two bedrooms, a bathroom and a dressing room, offering the possibility of additional space that can be customised. In addition, there is the possibility of carrying out works to expand this basement, allowing it to match in size with the upper floor and thus maximise living space. On the upper floor, the house has four bedrooms, one of them en-suite, which provides a touch of luxury and privacy. In addition, there are two additional bathrooms that ensure comfort for all residents and visitors. The kitchen is independent and fully equipped, offering a functional space for cooking. The living room is bright and has direct access to a terrace, from which you can enjoy the outdoors and views of the surroundings.
From the terrace, you can access the private garden, which is one of the strengths of the property. The garden includes an outdoor kitchen, a barbecue area perfect for enjoying outdoor meals, and a private swimming pool with jacuzzi, providing an ideal space to relax and enjoy the good weather of the area.
The house has double glazing throughout, reinforced door, air conditioning and heating.
This property in Coloma, La Nucia, combines a prime location with extensive customisation options and an outdoor lifestyle, making this corner townhouse an excellent choice for those looking for comfort, space and versatility in an attractive setting.
Contact
Villa 5 Bedrooms
Urbanización Colonia Vírgen del Rosario, Salinas, Alicante
Used · 394m²
buy
275.000 €
Huge Part Build in Salinas, near Sax. We are proud to offer for sale this huge part built house in Salinas, near to Sax.
The house has been built with fully insulated walls etc and is ready for the new owner to add their final fixings (windows, flooring etc). The house has both types of water (drinking water and land water) and electricity is on site, just requiring connection.
The land is fenced around the house, with some land to the outside of the fence, and there is plenty of space to add a pool. The house does include a 3 stage septic tank, and two fully working bathrooms, so this could be competed as a self-build project from here on.
This is one house that would really benefit from being viewed, as the photos don’t really do the house justice.
Salinas is a small village where you can find the main shopping facilities as well as banks, a pharmacy, a doctor’s surgery, a kindergarten and a school.
The nearest large town, Sax, is about 5 minutes away by car, the motorway access is about 10 minutes away by car and the town of Elda, where the nearest hospital is located, is about 15 minutes away by car.
Living in Salinas, Alicante, allows you to enjoy the best of both worldsa peaceful rural setting surrounded by natural beauty while still having access to urban conveniences and the stunning Mediterranean coastline.
The airport and the Mediterranean beaches are only half an hour away.
The house has been built with fully insulated walls etc and is ready for the new owner to add their final fixings (windows, flooring etc). The house has both types of water (drinking water and land water) and electricity is on site, just requiring connection.
The land is fenced around the house, with some land to the outside of the fence, and there is plenty of space to add a pool. The house does include a 3 stage septic tank, and two fully working bathrooms, so this could be competed as a self-build project from here on.
This is one house that would really benefit from being viewed, as the photos don’t really do the house justice.
Salinas is a small village where you can find the main shopping facilities as well as banks, a pharmacy, a doctor’s surgery, a kindergarten and a school.
The nearest large town, Sax, is about 5 minutes away by car, the motorway access is about 10 minutes away by car and the town of Elda, where the nearest hospital is located, is about 15 minutes away by car.
Living in Salinas, Alicante, allows you to enjoy the best of both worldsa peaceful rural setting surrounded by natural beauty while still having access to urban conveniences and the stunning Mediterranean coastline.
The airport and the Mediterranean beaches are only half an hour away.
Contact
House 5 Bedrooms +3
Casco Urbano, Polop, Alicante
Used · 450m²
With Garage
buy
420.000 €
Spectacular spacious town house in Polop. 450m² built and 925m² plot.
It consists of ground floor and 3 heights.
5 bedrooms, 3 bathrooms, living room with fireplace, kitchen, storage room, several open-plan rooms for different uses. Central heating, 3 terraces. Large garden ideal for fruit trees and a 10x5m private pool, parking area.
Ideal for hotel or rural business.
Views of the sea and the town of Polop.
It consists of ground floor and 3 heights.
5 bedrooms, 3 bathrooms, living room with fireplace, kitchen, storage room, several open-plan rooms for different uses. Central heating, 3 terraces. Large garden ideal for fruit trees and a 10x5m private pool, parking area.
Ideal for hotel or rural business.
Views of the sea and the town of Polop.
Contact
Chalet 5 Bedrooms
Sierra Cortina, Finestrat pueblo, Alicante
New · 477m²
With Garage
buy
1.120.000 €
Exclusive residential complex where you will find everything you need for your comfort and security during holidays or permanent residence. The works will be completed in May 2019. Ask us for more information.
Contact
Villa 5 Bedrooms
Altea Hills, Alicante
Under construction · 418m²
buy
1.202.400 €
Description of the villa
Residential full of light with large interior spaces, unique architecture and a natural environment with a panoramic view of the Mediterranean Sea and the Benidorm skyline.
A gated residential complex, with homes of avant-garde architecture, independent of each other, where each of them has an exclusive design that makes them a unique piece.
The houses stand out for their natural light and large interior spaces, with distributions of 4 and 5 bedrooms, 5 and 6 bathrooms, open kitchen, living and dining rooms of various shapes, terrace, swimming pool, barbecue, closed garage and lift.
It has a direct link with the motorway, 10 km from Benidorm, and just 50 km from Alicante airport and 100 km from Valencia airport. The picturesque coastal town of Altea allows us to have all the services and leisure of a big city and, at the same time, enjoy a viewpoint open to nature and the intense blue of the Mediterranean Sea, immersed in a natural environment, which is also the perfect setting for a getaway, a relaxing holiday, or why not, To be fortunate and make it our home.
Residential full of light with large interior spaces, unique architecture and a natural environment with a panoramic view of the Mediterranean Sea and the Benidorm skyline.
A gated residential complex, with homes of avant-garde architecture, independent of each other, where each of them has an exclusive design that makes them a unique piece.
The houses stand out for their natural light and large interior spaces, with distributions of 4 and 5 bedrooms, 5 and 6 bathrooms, open kitchen, living and dining rooms of various shapes, terrace, swimming pool, barbecue, closed garage and lift.
It has a direct link with the motorway, 10 km from Benidorm, and just 50 km from Alicante airport and 100 km from Valencia airport. The picturesque coastal town of Altea allows us to have all the services and leisure of a big city and, at the same time, enjoy a viewpoint open to nature and the intense blue of the Mediterranean Sea, immersed in a natural environment, which is also the perfect setting for a getaway, a relaxing holiday, or why not, To be fortunate and make it our home.
Contact
Villa 5 Bedrooms
Cumbre del Sol, Benitachell / el Poble Nou de Benitatxell, Alicante
Used · 521m²
With Garage
buy
2.460.000 €
This beautiful new build project is located on the Cumbre del Sol and offers breathtaking sea views. The spacious villa is spread over 2 floors. On the general living area there is a spacious lounge with dining area, a laundry room, a guest toilet, 3 double bedrooms, a bathroom and the master bedroom with dressing area and bathroom en suite. On the ground floor there is a fifth spacious double bedroom with bathroom en suite. Ideal for guests. The Spa is also located here, complete with sauna, bathroom, Jacuzzi and gym. In addition to the terrace with swimming pool, this villa offers various other partly covered terraces and barbeque areas and there is a spacious garage.
Contact
House 5 Bedrooms Duplex
La Romana, Alicante
Used · 100m²
With Garage
buy
116.000 €
Alicante Country Villas is pleased to present this house located in the town of La Romana.
The house is located in front of a playground, close to the school and the town centre.
The property is divided into two floors, where the ground floor has been renovated and the upper floor only has the bathroom and the double-glazed aluminium windows with mosquito nets renovated.
On the ground floor and through a security door, we find a spacious and bright living/dining room with wood burning fireplace, a family bathroom with shower, two bedrooms, a single bedroom and a master bedroom with fitted wardrobe and a shower room. A generous independent kitchen with low and high cabinets, laundry area, and a patio where you will find the barbecue and covered parking area.
On the upper floor with access from the kitchen, three bedrooms, two double bedrooms and one single, and a completely renovated bathroom with shower.
The property benefits from fitted wardrobes and en-suite bathroom in the master bedroom, aluminium exterior carpentry with double glazing and mosquito nets, security door and grills, stoneware floor, fireplace, gallery, electricity, drinking water, electric heater, barbecue, patio, indoor parking, two accesses, views of the park.
Don’t miss the opportunity to visit it!!
The house is located in front of a playground, close to the school and the town centre.
The property is divided into two floors, where the ground floor has been renovated and the upper floor only has the bathroom and the double-glazed aluminium windows with mosquito nets renovated.
On the ground floor and through a security door, we find a spacious and bright living/dining room with wood burning fireplace, a family bathroom with shower, two bedrooms, a single bedroom and a master bedroom with fitted wardrobe and a shower room. A generous independent kitchen with low and high cabinets, laundry area, and a patio where you will find the barbecue and covered parking area.
On the upper floor with access from the kitchen, three bedrooms, two double bedrooms and one single, and a completely renovated bathroom with shower.
The property benefits from fitted wardrobes and en-suite bathroom in the master bedroom, aluminium exterior carpentry with double glazing and mosquito nets, security door and grills, stoneware floor, fireplace, gallery, electricity, drinking water, electric heater, barbecue, patio, indoor parking, two accesses, views of the park.
Don’t miss the opportunity to visit it!!
Contact
Villa 5 Bedrooms Duplex
Punta Prima, Orihuela Costa, Alicante
Used · 165m²
With Garage
buy
330.000 €
Detached villa for sale in Torrevieja, Punta Prima area, it is a beautiful two-story house with all the amenities needed for a comfortable and quiet life. The property has a 330m2 plot and a 4m x 8m pool with elegant Roman steps for easy access. The private garden that surrounds the house is spacious and perfect for enjoying the sun and nature.
On the ground floor of the property, there is a 30m2 garage providing ample storage space. Also on the ground floor there is a living room with an open kitchen, a full bathroom with a shower and two bedrooms. The kitchen has electrical appliances. The rooms are spacious and bright, with windows that allow natural light to enter.
The upper floor has a small terrace of about 5m2 that leads to a glazed terrace. The glazed terrace is a perfect place to enjoy views of the garden and pool. On the upper floor we also find a living room with a fireplace, a separate kitchen, three bedrooms and a bathroom. The independent kitchen is ideal for preparing family meals and has all the necessary equipment.
The three rooms on the upper floor are spacious and bright, with large windows that allow natural light to enter. The bathroom has all the necessary amenities for a comfortable life. The property also has a built-in barbecue area and an outside storage room, perfect for storing gardening tools and other objects.
The location of the property is excellent, since it is less than 1 km from the beach. Punta Prima is a quiet and residential area, perfect for those looking for a calm and relaxed lifestyle near the sea. This independent villa is a unique opportunity to acquire a quality home in a privileged area of the Costa Blanca.
On the ground floor of the property, there is a 30m2 garage providing ample storage space. Also on the ground floor there is a living room with an open kitchen, a full bathroom with a shower and two bedrooms. The kitchen has electrical appliances. The rooms are spacious and bright, with windows that allow natural light to enter.
The upper floor has a small terrace of about 5m2 that leads to a glazed terrace. The glazed terrace is a perfect place to enjoy views of the garden and pool. On the upper floor we also find a living room with a fireplace, a separate kitchen, three bedrooms and a bathroom. The independent kitchen is ideal for preparing family meals and has all the necessary equipment.
The three rooms on the upper floor are spacious and bright, with large windows that allow natural light to enter. The bathroom has all the necessary amenities for a comfortable life. The property also has a built-in barbecue area and an outside storage room, perfect for storing gardening tools and other objects.
The location of the property is excellent, since it is less than 1 km from the beach. Punta Prima is a quiet and residential area, perfect for those looking for a calm and relaxed lifestyle near the sea. This independent villa is a unique opportunity to acquire a quality home in a privileged area of the Costa Blanca.
Contact
Chalet 5 Bedrooms
el Pinós / Pinoso, Alicante
Used · 478m²
With Garage
buy
680.000 €
Alicante Country Villas offers you this spectacular property located in the town Pinoso
A truly stunning property packed with some incredible features on a plot of 420m2 which is completely fenced with privacy walls and security gates.
Access is through the large ornate double gates. On entry to the property you are met with an imposing sight of the property with welcoming marble stairway to the impressive double wooden front doors with full-sized stained-glass panels either side.
To the left is the 8m x 4m swimming pool with gresite mosaic tiling, lateral stair access and saline purifier. Fossil yellow paving surrounds the pool which is completed with both solarium and barbeque areas providing a restful multi-use leisure retreat.
Access to the house is through the large double wooden front doors and immediately your senses are drawn to the high level of interior decoration of the Hallway with its fossil yellow brown marble flooring and 90-degree spiral stairway with locally made artisan wrought iron handrail and balusters completing the double-sided stair banister with stairway risers formed using contrasting red Alicante marble. The Hallway ceiling is completed with wood beams adding a further richness to the initial experience.
From the Hallway to the left is the main living/dining room with emperor brown marble floor and slate walls with French windows leading to the solarium area of the swimming pool. There is a large natural marble fireplace with built in wood burner.
The Hallway also provides access to an office/further bedroom, a lift to both the 1st floor and basement, ground floor wash room with shower and toilet, and the extensive kitchen area.
The kitchen has been thoughtfully designed to replicate the best features of a farmhouse kitchen and includes an eating area with breakfast table and chairs, a seating area to relax in with wood burner, and a fully integrated wide galley kitchen area with built in appliances including full height double door fridge, hob with traditional feature extractor canopy, oven and separate microwave, cupboards, sink and a large area of marble work surfaces. Access to the basement is provided by a spiral staircase from the kitchen and to the left is access to the pantry.
On the first floor the stairway opens onto a large landing with access to the four double bedrooms all with fitted wardrobes, the lift, and the main bathroom.
The main and one further bedroom is accessed directly from the landing whilst a short corridor from the landing gives access to two further double bedrooms and the main bathroom.
The ample main bedroom has an aside ensuite bathroom with footed rolltop bath, twin washbasins set in marble surround, shower cubicle, bidet and toilet. The flooring for the ensuite is green Guatemala and ivory tiled. Separately there is a walk-through dressing room with fully fitted wardrobes from the main bedroom to its ensuite bathroom. The main bedroom also boasts access to its own wrap around terrace on two sides providing extensive views over the mountains.
The further three double bedrooms are provided with the substantial main bathroom with corner bath incorporating hydro-massage, walk in shower, twin wash bowls, bidet, toilet and marble flooring whilst the 1st floor uses bamboo parquet floor covering on the landing and bedrooms.
From the 1st floor landing there is a set of retractable stairs giving access to the attic for further space utilisation and storage.
The basement, accessed by the lift or from the kitchen, is large enough to provide 5 -6 vehicle parking and has automatic door access. The basement also contains the boiler room where the heating boiler is housed together with the fuel oil tank and 200 litre heat accumulator and water softener. The basement floor is printed concrete.
The property benefits from central heating via extensive use of radiators in living rooms, bedrooms, hallway and landing areas whilst the impressive and thoughtful design of the house extends to 550m2 with a ground floor area of 180m2, the 1st floor of 143m2, and the basement of 226m2.
The property is sold furnished including garden ornaments at 680,000 euros.
It is highly recommended that prospective purchasers view the provided walk-through video on our Alicante Country Villas YouTube channel to fully appreciate the special features, high level of design, and construction quality this property offers. The property was built on the instructions of the present owner in 2005.
The Video can be viewed here. (url hidden)
A truly stunning property packed with some incredible features on a plot of 420m2 which is completely fenced with privacy walls and security gates.
Access is through the large ornate double gates. On entry to the property you are met with an imposing sight of the property with welcoming marble stairway to the impressive double wooden front doors with full-sized stained-glass panels either side.
To the left is the 8m x 4m swimming pool with gresite mosaic tiling, lateral stair access and saline purifier. Fossil yellow paving surrounds the pool which is completed with both solarium and barbeque areas providing a restful multi-use leisure retreat.
Access to the house is through the large double wooden front doors and immediately your senses are drawn to the high level of interior decoration of the Hallway with its fossil yellow brown marble flooring and 90-degree spiral stairway with locally made artisan wrought iron handrail and balusters completing the double-sided stair banister with stairway risers formed using contrasting red Alicante marble. The Hallway ceiling is completed with wood beams adding a further richness to the initial experience.
From the Hallway to the left is the main living/dining room with emperor brown marble floor and slate walls with French windows leading to the solarium area of the swimming pool. There is a large natural marble fireplace with built in wood burner.
The Hallway also provides access to an office/further bedroom, a lift to both the 1st floor and basement, ground floor wash room with shower and toilet, and the extensive kitchen area.
The kitchen has been thoughtfully designed to replicate the best features of a farmhouse kitchen and includes an eating area with breakfast table and chairs, a seating area to relax in with wood burner, and a fully integrated wide galley kitchen area with built in appliances including full height double door fridge, hob with traditional feature extractor canopy, oven and separate microwave, cupboards, sink and a large area of marble work surfaces. Access to the basement is provided by a spiral staircase from the kitchen and to the left is access to the pantry.
On the first floor the stairway opens onto a large landing with access to the four double bedrooms all with fitted wardrobes, the lift, and the main bathroom.
The main and one further bedroom is accessed directly from the landing whilst a short corridor from the landing gives access to two further double bedrooms and the main bathroom.
The ample main bedroom has an aside ensuite bathroom with footed rolltop bath, twin washbasins set in marble surround, shower cubicle, bidet and toilet. The flooring for the ensuite is green Guatemala and ivory tiled. Separately there is a walk-through dressing room with fully fitted wardrobes from the main bedroom to its ensuite bathroom. The main bedroom also boasts access to its own wrap around terrace on two sides providing extensive views over the mountains.
The further three double bedrooms are provided with the substantial main bathroom with corner bath incorporating hydro-massage, walk in shower, twin wash bowls, bidet, toilet and marble flooring whilst the 1st floor uses bamboo parquet floor covering on the landing and bedrooms.
From the 1st floor landing there is a set of retractable stairs giving access to the attic for further space utilisation and storage.
The basement, accessed by the lift or from the kitchen, is large enough to provide 5 -6 vehicle parking and has automatic door access. The basement also contains the boiler room where the heating boiler is housed together with the fuel oil tank and 200 litre heat accumulator and water softener. The basement floor is printed concrete.
The property benefits from central heating via extensive use of radiators in living rooms, bedrooms, hallway and landing areas whilst the impressive and thoughtful design of the house extends to 550m2 with a ground floor area of 180m2, the 1st floor of 143m2, and the basement of 226m2.
The property is sold furnished including garden ornaments at 680,000 euros.
It is highly recommended that prospective purchasers view the provided walk-through video on our Alicante Country Villas YouTube channel to fully appreciate the special features, high level of design, and construction quality this property offers. The property was built on the instructions of the present owner in 2005.
The Video can be viewed here. (url hidden)
Contact
Villa 5 Bedrooms
Centro Urbano, Dénia, Alicante
Used · 182m²
With Garage
buy
1.100.000 €
Beautiful Villa located next to the natural park of Montgó from where we have wonderful views of the coast, the Mediterranean Sea and the city of Dénia.
Reformed in 2015 it offers us quality materials and good insulation in general, it is distributed in three floors on the ground floor there is a separate flat with kitchen, double bedroom and a complete bathroom. On the first floor is the main house, it has a hall, living room with fireplace, open kitchen, bathroom with sea views and jacuzzi, two double bedrooms with fitted wardrobes, dressing room and bathroom.
The third floor is planned to be a solar soon, currently there is a Jacuzzi with sauna that invites us to relax and also exposes the idyllic place that surrounds us.
The exterior of the house has a carport, swimming pool and numerous terraces surrounded by vegetation that produce a fresh and different atmosphere.
Do not think twice, give a chance to this fantastic Villa that for sure will not leave you indifferent.
Reformed in 2015 it offers us quality materials and good insulation in general, it is distributed in three floors on the ground floor there is a separate flat with kitchen, double bedroom and a complete bathroom. On the first floor is the main house, it has a hall, living room with fireplace, open kitchen, bathroom with sea views and jacuzzi, two double bedrooms with fitted wardrobes, dressing room and bathroom.
The third floor is planned to be a solar soon, currently there is a Jacuzzi with sauna that invites us to relax and also exposes the idyllic place that surrounds us.
The exterior of the house has a carport, swimming pool and numerous terraces surrounded by vegetation that produce a fresh and different atmosphere.
Do not think twice, give a chance to this fantastic Villa that for sure will not leave you indifferent.
Contact
Villa 5 Bedrooms
Castellans, Partida Tosal - Zona dels Castellans, Jávea / Xàbia, Alicante
Used · 248m²
With Garage
buy
1.080.000 €
Renovated Mediterranean villa with 5 bedrooms on 1 floor; just a few minutes from the Arenal beach in Javea.
Located in the exclusive area of Tosalet, this villa is located in a quiet and private street, close to stores and restaurants.
This villa is designed on 1 level and features a spacious living room with fireplace, leading to a charming naya with Tosca stone arches overlooking the garden and pool area.
The dining room, located next to the modern kitchen, is fully furnished and equipped.
The villa includes 4 double bedrooms with fitted closets and two bathrooms. In addition, there is an annex next to the main house which is perfect for guests.
The garden area is private and offers numerous places to relax.
Located in the exclusive area of Tosalet, this villa is located in a quiet and private street, close to stores and restaurants.
This villa is designed on 1 level and features a spacious living room with fireplace, leading to a charming naya with Tosca stone arches overlooking the garden and pool area.
The dining room, located next to the modern kitchen, is fully furnished and equipped.
The villa includes 4 double bedrooms with fitted closets and two bathrooms. In addition, there is an annex next to the main house which is perfect for guests.
The garden area is private and offers numerous places to relax.
Contact
House 5 Bedrooms Duplex
Novelda, Alicante
For refurbishment
With Garage
buy
146.000 €
Alicante Country Villas presents this manor house located in the town of Novelda.
Village house of two heights with commercial premises and garage, on a plot area of 390m² in the area of LA GLORIETA.
It consists of living / dining room, kitchen with pantry, five double bedrooms, two bathrooms with bathtub, storage room, laundry area, large interior patio and terrace.
The wooden exterior carpentry with huge windows with balcony, high ceilings, original hydraulic floors, fitted wardrobes, two wood ovens and south facing.
The house needs rehabilitation and has water and electricity
The historic town of Novelda is very well connected and is only 25 km from Alicante Airport and the beautiful beaches of the Costa Blanca.
Village house of two heights with commercial premises and garage, on a plot area of 390m² in the area of LA GLORIETA.
It consists of living / dining room, kitchen with pantry, five double bedrooms, two bathrooms with bathtub, storage room, laundry area, large interior patio and terrace.
The wooden exterior carpentry with huge windows with balcony, high ceilings, original hydraulic floors, fitted wardrobes, two wood ovens and south facing.
The house needs rehabilitation and has water and electricity
The historic town of Novelda is very well connected and is only 25 km from Alicante Airport and the beautiful beaches of the Costa Blanca.
Contact
See more Houses in Alicante
Bedrooms
Zones
Can’t find the property you’re looking for?
