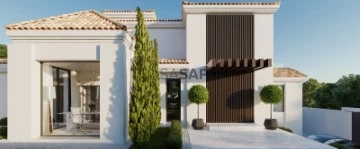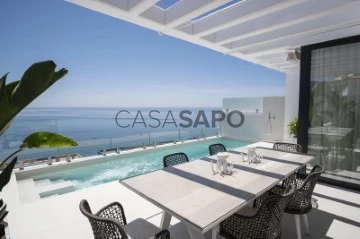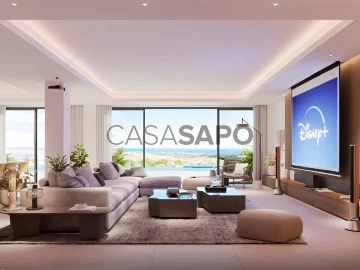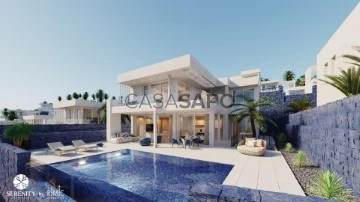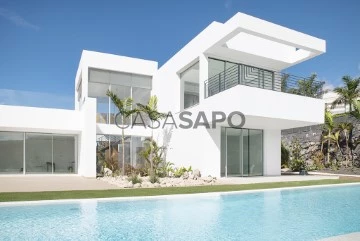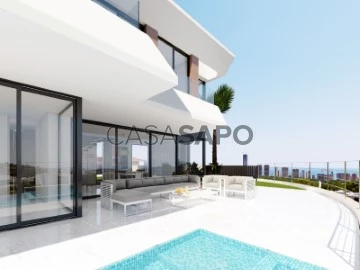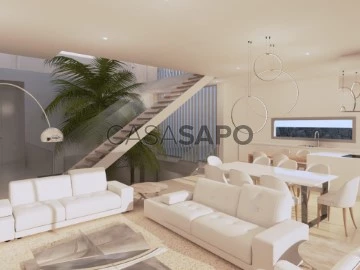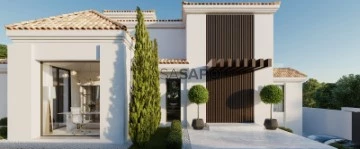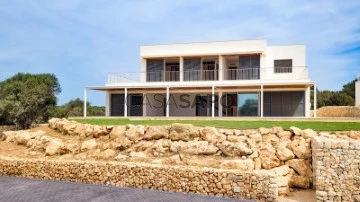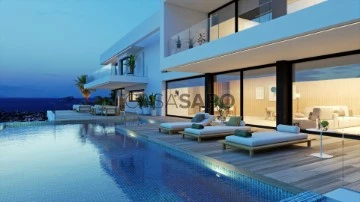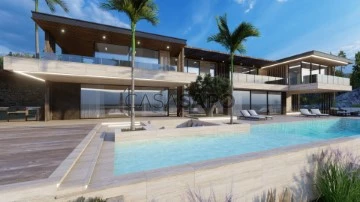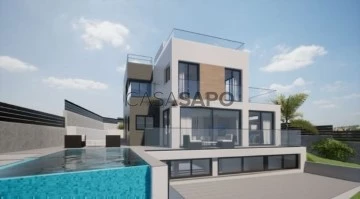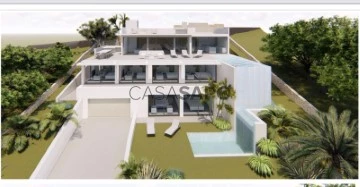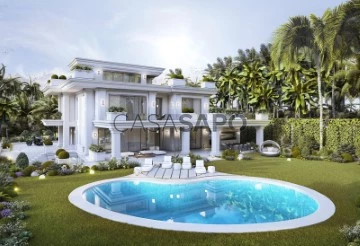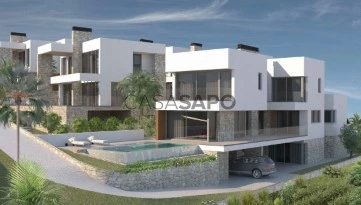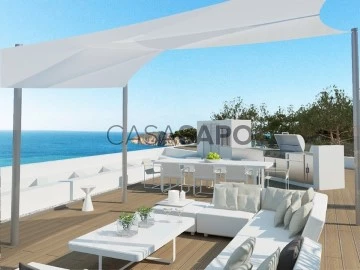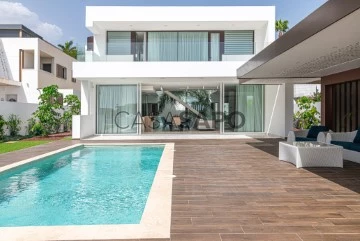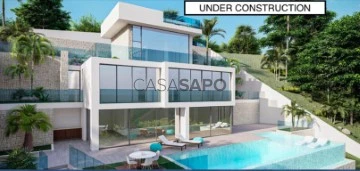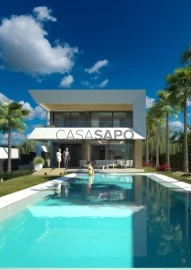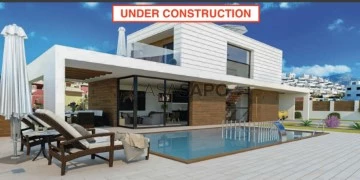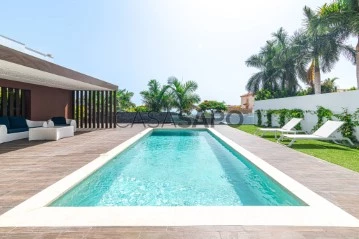22 Houses 5 Bedrooms Under construction, view Sea
Order by
Relevance
Villa
Almuñecar Centro, Almuñécar, Granada
Under construction · 436m²
With Garage
buy
2.850.000 €
This magnificent 5-bedroom, 6-bathroom villa is your ultimate coastal retreat, offering unparalleled comfort and style. With completion set by the end of 2024, seize the opportunity to own a masterpiece in one of Almuñécar’s most sought-after locations.
Spanning across 662.87m² of exquisite architecture, this villa boasts 436.56m² of usable space, ensuring ample room for relaxation and entertainment. Wake up to breathtaking sea views from every corner, creating a serene ambiance that soothes the soul.
Enjoy luxury amenities such as a concierge at your disposal, private shuttle, beach club and catamaran all at the owners’ disposal. On your property you will also have a private gym, cinema room and garage for your convenience. The highlight of this paradise is the inviting pool and jacuzzi, perfect for relaxing in the sun or hosting unforgettable gatherings with your loved ones.
Don’t miss your chance to own this dream home where every detail is crafted with elegance and sophistication. Contact us now to schedule a viewing and make this coastal oasis your own!
We are pleased to be able to present this dream property to you soon, either personally or via virtual viewing. Because this world is unique - just like our Axarquía. In Andalusia. On the Costa del Sol. Here, on the sunny side of life...
Spanning across 662.87m² of exquisite architecture, this villa boasts 436.56m² of usable space, ensuring ample room for relaxation and entertainment. Wake up to breathtaking sea views from every corner, creating a serene ambiance that soothes the soul.
Enjoy luxury amenities such as a concierge at your disposal, private shuttle, beach club and catamaran all at the owners’ disposal. On your property you will also have a private gym, cinema room and garage for your convenience. The highlight of this paradise is the inviting pool and jacuzzi, perfect for relaxing in the sun or hosting unforgettable gatherings with your loved ones.
Don’t miss your chance to own this dream home where every detail is crafted with elegance and sophistication. Contact us now to schedule a viewing and make this coastal oasis your own!
We are pleased to be able to present this dream property to you soon, either personally or via virtual viewing. Because this world is unique - just like our Axarquía. In Andalusia. On the Costa del Sol. Here, on the sunny side of life...
Contact
Chalet 5 Bedrooms Triplex
Sanxenxo, Pontevedra
Under construction · 551m²
With Garage
buy
1.250.000 €
Modern Luxury Villa in Sanxenxo, stunning views of the sea, the port, and the entire estuary. Sunny all day, perfect orientation, top-quality materials, aerothermal system, ventilated facade, included pool, and a very spacious garage (118 m2).
Under construction in the final stage. Turnkey delivery.
Distribution:
Ground Floor:
Access through the lobby connecting: Elevator, stairs, and hallway
Modern 70 m2 living-dining room: 100% glass front with access to the solarium and the pool
Main Bathroom
Room with ensuite bathroom
24 m2 Porch
33 m2 Solarium
33 m2 Pool
Upper Floor:
A total of 4 bedrooms
Master bedroom with a spacious dressing room and ensuite bathroom. Large window and access to the terrace. Views of the sea, garden, and pool
Two bedrooms with access to the terrace, views, and 1 adjacent bathroom
One bedroom with ensuite bathroom
All rooms are connected through the lobby accessed by elevator or stairs.
Basement:
118 m2 Garage
Access from elevator or stairs
Lobby
Laundry room
Storage pantry
Utility room
Pool system room
PROJECT, LICENSE, GEOTECHNICAL STUDY, MATERIAL CONTROL, AND TEN-YEAR INSURANCE
PROJECT DEVELOPMENT AND WORK CONTROL
Drafting of the basic and execution project by the architect, as well as the technical direction during the construction by the Architect and the Quantity Surveyor, also carrying out the Safety and Health Plan.
Processing of the building and first occupancy license.
GEOTECHNICAL STUDY AND MATERIAL CONTROL
Hiring of an accredited laboratory for work on the soil study, to calculate the structure to be included in the execution project and control of corrugated steel and concrete at different stages of the construction.
TEN-YEAR INSURANCE
A 10-year insurance covering the structure of the house.
TOP-QUALITY MATERIALS
VENTILATED FACADE
Large-format ceramic ventilated facade (High range PORCELANOSA / GRESPANIA / COSENTINO).
UNDERFLOOR HEATING INSTALLATION
The installation consists of a network of multilayer tubes or similar, on thermal insulation boards, installed under the flooring and a compressive layer of mortar, through which hot water circulates at a temperature between 30°C and 40°C.
PLACEMENT OF PORCELAIN FLOORING ON GROUND FLOOR AND FIRST FLOOR.
Supply and placement of porcelain flooring, customer’s choice of color, PORCELANOSA.
ROOF INSULATION
Supply and application of polyurea multilayer insulation on the roof and finish with white rounded gravel on the surface.
INSULATION IN PORCH AND TERRACES
Supply and application of polyurea multilayer insulation on the porch and terraces with a finish in ceramic pavement.
Under construction in the final stage. Turnkey delivery.
Distribution:
Ground Floor:
Access through the lobby connecting: Elevator, stairs, and hallway
Modern 70 m2 living-dining room: 100% glass front with access to the solarium and the pool
Main Bathroom
Room with ensuite bathroom
24 m2 Porch
33 m2 Solarium
33 m2 Pool
Upper Floor:
A total of 4 bedrooms
Master bedroom with a spacious dressing room and ensuite bathroom. Large window and access to the terrace. Views of the sea, garden, and pool
Two bedrooms with access to the terrace, views, and 1 adjacent bathroom
One bedroom with ensuite bathroom
All rooms are connected through the lobby accessed by elevator or stairs.
Basement:
118 m2 Garage
Access from elevator or stairs
Lobby
Laundry room
Storage pantry
Utility room
Pool system room
PROJECT, LICENSE, GEOTECHNICAL STUDY, MATERIAL CONTROL, AND TEN-YEAR INSURANCE
PROJECT DEVELOPMENT AND WORK CONTROL
Drafting of the basic and execution project by the architect, as well as the technical direction during the construction by the Architect and the Quantity Surveyor, also carrying out the Safety and Health Plan.
Processing of the building and first occupancy license.
GEOTECHNICAL STUDY AND MATERIAL CONTROL
Hiring of an accredited laboratory for work on the soil study, to calculate the structure to be included in the execution project and control of corrugated steel and concrete at different stages of the construction.
TEN-YEAR INSURANCE
A 10-year insurance covering the structure of the house.
TOP-QUALITY MATERIALS
VENTILATED FACADE
Large-format ceramic ventilated facade (High range PORCELANOSA / GRESPANIA / COSENTINO).
UNDERFLOOR HEATING INSTALLATION
The installation consists of a network of multilayer tubes or similar, on thermal insulation boards, installed under the flooring and a compressive layer of mortar, through which hot water circulates at a temperature between 30°C and 40°C.
PLACEMENT OF PORCELAIN FLOORING ON GROUND FLOOR AND FIRST FLOOR.
Supply and placement of porcelain flooring, customer’s choice of color, PORCELANOSA.
ROOF INSULATION
Supply and application of polyurea multilayer insulation on the roof and finish with white rounded gravel on the surface.
INSULATION IN PORCH AND TERRACES
Supply and application of polyurea multilayer insulation on the porch and terraces with a finish in ceramic pavement.
Contact
Chalet 5 Bedrooms Triplex
La Caldera, Adeje, Tenerife
Under construction · 319m²
With Garage
buy
1.550.000 €
The Serenity Luxury Villas project consists of 27 splendour villas located in the prestigious area of Siam Mall & Siam Park in the South of the island of Tenerife. The whitewashed villas, constructed with the best materials and finishes, offer spacious areas, infinity pool, nice terraces and stunning views of the Atlantic Ocean and La Gomera - a set of amenities which our team of architects and interior designers have thought out to the smallest detail. This high-quality product situated on the island of the Eternal Spring was designed to satisfy even the most demanding clients. Let’s find your Serenity in this little volcanic paradise! The Serenity dazzling white villas are being built with high-quality materials and attention to detail in the way that each villa enjoys breath-taking sea view.
All 27 luxury villas vary a little bit in layout; however, each one contains:
- plot area of approx. 500 sqm
- useful area of approx. 300 sqm
- 3 floors (main floor, first floor, basement)
- fully equipped kitchen
- 3 bedrooms with en-suite bathroom and walk-in closet
- 2 multifunctional rooms (as gym, office, cinema, room, relaxing family room, game room, convertible also in bedrooms) with natural light in the basement
- lift for 6 people (wheelchair-friendly villa)
- air conditioning, ventilation, HEPA filtration
- stunning heated infinity pool of 32 sqm
- spacious terraces and porches
- landscaped garden
- 2 parking spaces in the garage or exterior private parking area.
All 27 luxury villas vary a little bit in layout; however, each one contains:
- plot area of approx. 500 sqm
- useful area of approx. 300 sqm
- 3 floors (main floor, first floor, basement)
- fully equipped kitchen
- 3 bedrooms with en-suite bathroom and walk-in closet
- 2 multifunctional rooms (as gym, office, cinema, room, relaxing family room, game room, convertible also in bedrooms) with natural light in the basement
- lift for 6 people (wheelchair-friendly villa)
- air conditioning, ventilation, HEPA filtration
- stunning heated infinity pool of 32 sqm
- spacious terraces and porches
- landscaped garden
- 2 parking spaces in the garage or exterior private parking area.
Contact
Chalet 5 Bedrooms
La Caleta, Adeje, Tenerife
Under construction · 600m²
With Garage
buy
6.150.000 €
Known as Barranco del Inglés, the area is nesting some of the most glamorous and private villas.
Surprisingly, this oasis of comfort and style is minutes away from all local amenities: shopping malls, restaurants and venues, golf courses, professional sport and fitness facilities, a few minutes away from beach resorts, and only 25 minutes away from the south international airport - Reina Sofia.
This spectacular villa was completed in June 2023. and offers 5 bedrooms, 5 bathrooms, a private infinity pool, ample gardens and terraces, and a garage with space for 6 cars.
With views to the sea and mountains, this is an opportunity not to be missed!
Surprisingly, this oasis of comfort and style is minutes away from all local amenities: shopping malls, restaurants and venues, golf courses, professional sport and fitness facilities, a few minutes away from beach resorts, and only 25 minutes away from the south international airport - Reina Sofia.
This spectacular villa was completed in June 2023. and offers 5 bedrooms, 5 bathrooms, a private infinity pool, ample gardens and terraces, and a garage with space for 6 cars.
With views to the sea and mountains, this is an opportunity not to be missed!
Contact
Villa 5 Bedrooms
Golf Bahía, Finestrat, Alicante
Under construction · 486m²
With Garage
buy
2.600.000 €
Exclusive villa with spectacular sea and mountain views in the prestigious Sierra Cortina urbanisation. Completion of construction and handover of keys planned for July 2024.
This villa of 486 m2 living area consists of 5 bedrooms, 5 complete bathrooms, 2 spacious living rooms, large kitchen, 2 dressing rooms, private gym, sauna, Turkish bath and garage for 2 vehicles. Outside you can enjoy the infinity infinity pool with integrated jacuzzi and led lighting and large terraces with panoramic views of the coast of Benidorm and mountains.
This villa of 486 m2 living area consists of 5 bedrooms, 5 complete bathrooms, 2 spacious living rooms, large kitchen, 2 dressing rooms, private gym, sauna, Turkish bath and garage for 2 vehicles. Outside you can enjoy the infinity infinity pool with integrated jacuzzi and led lighting and large terraces with panoramic views of the coast of Benidorm and mountains.
Contact
Villa 5 Bedrooms Triplex
Portixol - Porticholl, Portichol - Balcón al Mar, Jávea / Xàbia, Alicante
Under construction · 307m²
With Garage
buy
3.995.000 €
Nestled in the heart of the Mar Azul residential area, this splendid villa perfectly embodies the harmony between nature and modern luxury. Just a few steps from the captivating Portixoll beach, it promises residents sun-soaked days accompanied by the gentle sound of waves and the culinary delights of the two neighboring restaurants.
Currently under construction, this home showcases clean architectural lines seamlessly combined with meticulous attention to detail. Every element of this villa has been designed to astonish and amaze. And the view? A vibrant tableau where the deep blue of the Mediterranean merges with the picturesque island of Portichol.
Spanning a grand plot of 1,605 m2, this property unfolds across 420 m2, housing 4 bedrooms, 5 bathrooms, and a glistening 50m2 pool. The two floors and the basement are elegantly connected by a modern elevator and a magnificent internal staircase.
Inside, luxury emanates: modern finishes, a high-end kitchen, exceptional bathrooms, a spa area for unforgettable relaxation moments, all crowned by a design and architectural masterpiece.
Outside, nature beckons at every turn. Spacious terraces invite relaxation, the ideally placed pool offers panoramic views of the sea and the valley. Rounding off this setting, a chill-out area, a barbecue spot, and a Mediterranean garden sprinkled with palm trees and fruit-bearing plants. The property also boasts a private two-car garage.
In terms of technology, this villa doesn’t fall short. Underfloor heating, individual air conditioning in each room, state-of-the-art alarm system, and a cutting-edge home automation system ensure comfort and security.
This villa isn’t just a residence, it’s a true haven of peace, an ode to Mediterranean beauty. An invitation to live the exceptional every day. For more information or to schedule a visit, do not hesitate to contact us.
Currently under construction, this home showcases clean architectural lines seamlessly combined with meticulous attention to detail. Every element of this villa has been designed to astonish and amaze. And the view? A vibrant tableau where the deep blue of the Mediterranean merges with the picturesque island of Portichol.
Spanning a grand plot of 1,605 m2, this property unfolds across 420 m2, housing 4 bedrooms, 5 bathrooms, and a glistening 50m2 pool. The two floors and the basement are elegantly connected by a modern elevator and a magnificent internal staircase.
Inside, luxury emanates: modern finishes, a high-end kitchen, exceptional bathrooms, a spa area for unforgettable relaxation moments, all crowned by a design and architectural masterpiece.
Outside, nature beckons at every turn. Spacious terraces invite relaxation, the ideally placed pool offers panoramic views of the sea and the valley. Rounding off this setting, a chill-out area, a barbecue spot, and a Mediterranean garden sprinkled with palm trees and fruit-bearing plants. The property also boasts a private two-car garage.
In terms of technology, this villa doesn’t fall short. Underfloor heating, individual air conditioning in each room, state-of-the-art alarm system, and a cutting-edge home automation system ensure comfort and security.
This villa isn’t just a residence, it’s a true haven of peace, an ode to Mediterranean beauty. An invitation to live the exceptional every day. For more information or to schedule a visit, do not hesitate to contact us.
Contact
Chalet 5 Bedrooms Duplex
El Madroñal, Adeje, Tenerife
Under construction · 344m²
With Garage
buy
3.000.000 €
New Construction
Spectacular independent villa for sale in Madroñal with 5 bedrooms and 5 bathrooms. This beautiful two-storey villa impresses with its contemporary architecture, its straight lines, its clear fronts and represents modern life in a dream location. Comfort and modern bright interior design convey a sense of luxury at the highest level. Thanks to its location and crystallization, it has impressive views.
Top quality materials from the best brands.
Selection of the best aluminum frames for windows.
Double glazing against acoustic and thermal transmission.
All enclosures are thermally and acoustically insulated.
High-end kitchen with integrated appliances.
High-end bathrooms with all parts and taps integrated, great care in detail and perfect finish.
Solar panels.
All rooms have hot / cold air conditioning /
Pre-installation of internet and alarms, home automation and video security cameras.
Electric, automatic garage and access gates to the plot.
Irrigation installations for gardens.
Large pool with lights and water heating system.
Possibility of customization in the construction period
The warranty for finishing work from the construction company is 1 year.
Construction guarantee 10 years from the insurance company.
The house consists of:
Basement:
Machine Room - 8.30m2
Garage - 120.50m2
Room - 22.405m2
Total, useful area - 173.05m2
Exteriors:
Pool - 31.10m2
Patio - 19.45m2
Garbage Room - 0.80m2
Low level:
Living room + Kitchen - 57.75m2
Bathroom - 6.20m2
Bedroom - 20m2
Total, useful area - 100.80m2
Outdoor garden
Exteriors:
Entrance Porch - 10.30m2
Pergola - 10.80m2
Porch 1 - 23.70m2
Porch 2 - 18.35m2
Porch 3 - 9.55m2
Solarium - 56.80m2
Top floor:
Dressing room 1 - 8.55m2
Bedroom 1 - 17.70m2
Bathroom 1 - 6.85m2
Bedroom 2 - 9.90m2
Bathroom 2 - 5.80m2
Bedroom 3 - 9.90m2
Total, useful area - 70.60m2
Exteriors:
Terrace 1 - 24.50m2
Porch - 14.55m2
Terrace 2 - 8.30m2
Spectacular independent villa for sale in Madroñal with 5 bedrooms and 5 bathrooms. This beautiful two-storey villa impresses with its contemporary architecture, its straight lines, its clear fronts and represents modern life in a dream location. Comfort and modern bright interior design convey a sense of luxury at the highest level. Thanks to its location and crystallization, it has impressive views.
Top quality materials from the best brands.
Selection of the best aluminum frames for windows.
Double glazing against acoustic and thermal transmission.
All enclosures are thermally and acoustically insulated.
High-end kitchen with integrated appliances.
High-end bathrooms with all parts and taps integrated, great care in detail and perfect finish.
Solar panels.
All rooms have hot / cold air conditioning /
Pre-installation of internet and alarms, home automation and video security cameras.
Electric, automatic garage and access gates to the plot.
Irrigation installations for gardens.
Large pool with lights and water heating system.
Possibility of customization in the construction period
The warranty for finishing work from the construction company is 1 year.
Construction guarantee 10 years from the insurance company.
The house consists of:
Basement:
Machine Room - 8.30m2
Garage - 120.50m2
Room - 22.405m2
Total, useful area - 173.05m2
Exteriors:
Pool - 31.10m2
Patio - 19.45m2
Garbage Room - 0.80m2
Low level:
Living room + Kitchen - 57.75m2
Bathroom - 6.20m2
Bedroom - 20m2
Total, useful area - 100.80m2
Outdoor garden
Exteriors:
Entrance Porch - 10.30m2
Pergola - 10.80m2
Porch 1 - 23.70m2
Porch 2 - 18.35m2
Porch 3 - 9.55m2
Solarium - 56.80m2
Top floor:
Dressing room 1 - 8.55m2
Bedroom 1 - 17.70m2
Bathroom 1 - 6.85m2
Bedroom 2 - 9.90m2
Bathroom 2 - 5.80m2
Bedroom 3 - 9.90m2
Total, useful area - 70.60m2
Exteriors:
Terrace 1 - 24.50m2
Porch - 14.55m2
Terrace 2 - 8.30m2
Contact
Chalet 5 Bedrooms Duplex
Santo Tomas, Es Migjorn Gran, Menorca
Under construction · 212m²
With Garage
buy
1.497.500 €
Do you want sea views, do you want a designer home, do you want your home in an area with privacy, what more do you want, this house has it all and you can build it yourself, read on, it’s really worth it!
The urbanisation Santo Tomas is one of the most exclusive on the island and specifically this newly developed area enjoys a very special privacy and charisma.
The villa is on an elevated plot for panoramic views, with open spaces to enjoy life both in summer and winter and to have views from all parts of the house; a very practical layout with a terrace the width of the entire facade of the house and two other terraces on the ground floor, one of them private for the master bedroom. Spacious living room with dining area and open kitchen, with a double bedroom en suite on the ground floor and three more on the first floor, all of them with sea views, additional bedroom for service, garage and swimming pool with 40 m2 of water surface.
Total constructed area 310 m2, ground floor area 213 m2, ground floor area 97 m2
The house is completely finished and ready to occupy with all services available. Do you want to see it? Call us and let’s discover what could be your new home!
The urbanisation Santo Tomas is one of the most exclusive on the island and specifically this newly developed area enjoys a very special privacy and charisma.
The villa is on an elevated plot for panoramic views, with open spaces to enjoy life both in summer and winter and to have views from all parts of the house; a very practical layout with a terrace the width of the entire facade of the house and two other terraces on the ground floor, one of them private for the master bedroom. Spacious living room with dining area and open kitchen, with a double bedroom en suite on the ground floor and three more on the first floor, all of them with sea views, additional bedroom for service, garage and swimming pool with 40 m2 of water surface.
Total constructed area 310 m2, ground floor area 213 m2, ground floor area 97 m2
The house is completely finished and ready to occupy with all services available. Do you want to see it? Call us and let’s discover what could be your new home!
Contact
Villa 5 Bedrooms Triplex
Cumbre del Sol, Benitachell / el Poble Nou de Benitatxell, Alicante
Under construction · 1,401m²
With Garage
buy
5.428.000 €
Villa Marblau is an exclusive property with independent and spacious spaces in which receiving visitors will be a pleasure. Designed exclusively on a plot of 2,000 square meters, it has 5 bedrooms and 9 bathrooms and the possibility of expanding into one more bedroom.
Villa Marblau has unique features, all rooms are spacious and bright and have their own bathroom. The master bedroom is completed with a dressing room, large terrace and an en suite bathroom with bathtub where you can relax watching the sea. The day area is the ideal place for your guests, its spacious living room includes a dining area with enough capacity for a large family. This area has double height and the slats in the upper window give it luminosity and grandeur.
In the kitchen, where we find another dining room, the views are the protagonists thanks to the glass walls that give it a pleasant warmth. Both the living room and the kitchen give access to an impressive terrace with solarium and chill out area that are completed with a large infinity pool with jacuzzi.
The lower floor surprises us with an extra space, which can be used as an apartment with bedroom, bathroom, dining room, terrace and porch. Villa Marblau completes a covered parking for 3 cars, elevator on 3 floors, which give it great comfort and functionality. In addition to extra spaces in which you can design play or study areas, offices or even an extra lounge.
If you need unique spaces for all family members, you have found your new home at Cumbre del Sol Residential Resort.
Villa Marblau has unique features, all rooms are spacious and bright and have their own bathroom. The master bedroom is completed with a dressing room, large terrace and an en suite bathroom with bathtub where you can relax watching the sea. The day area is the ideal place for your guests, its spacious living room includes a dining area with enough capacity for a large family. This area has double height and the slats in the upper window give it luminosity and grandeur.
In the kitchen, where we find another dining room, the views are the protagonists thanks to the glass walls that give it a pleasant warmth. Both the living room and the kitchen give access to an impressive terrace with solarium and chill out area that are completed with a large infinity pool with jacuzzi.
The lower floor surprises us with an extra space, which can be used as an apartment with bedroom, bathroom, dining room, terrace and porch. Villa Marblau completes a covered parking for 3 cars, elevator on 3 floors, which give it great comfort and functionality. In addition to extra spaces in which you can design play or study areas, offices or even an extra lounge.
If you need unique spaces for all family members, you have found your new home at Cumbre del Sol Residential Resort.
Contact
Villa 5 Bedrooms +1
Portichol - Balcón al Mar, Jávea / Xàbia, Alicante
Under construction · 600m²
With Garage
buy
7.990.000 €
This stunning newly built Villa is on an exquisite plot of 1.814m2 in front line to the sea in Cabo La Nao, in Jávea with South orientation to enjoy the views and the sun during every day of the year. This fantastic Villa of modern architecture has a total of 605 m2 of construction and 502 m2 of terraces.
Villa Jupiter also has a garage with capacity for three cars from where we can access the property through the stairs or the lift.
It comes fully equipped and also includes a private spa area with a gym and a bar, an indoor pool with counter-current and windows from where you can see the outdoor pool, a sauna and Turkish bath where you can relax, and a beautiful wine cellar.
On the main floor of the Villa we find a luxurious living room, a large kitchen with the latest MIELE appliances and an elegant dining room, all of design with integrated windows to the ceilings and panoramic views. From this floor we access to a large terrace where we find the 12x4m heated Infinity pool, a jacuzzi, a chillout area and the barbecue, where you can enjoy special moments with your loved ones. On this floor there is also a large en-suite bedroom.
On the first floor of the Villa we have the rest area formed by 4 elegant bedrooms all of them with private bathrooms, fitted wardrobes and privileged views. The master bedroom also has a large dressing room and an en-suite bathtub with views of the infinite blue of the Mediterranean.
The exterior spaces have a unique design, using the best materials and high quality finishes such as the façade made entirely of natural Italian Travertine stone. Villa Jupiter has an integrated home automation system, automatic blinds, underfloor heating to ensure the comfort of the house. It has also installed an interior alarm system and access control for your security, as well as a landscaped garden with automatic irrigation and lighting.
The great advantage of this property is to live in a high quality villa and enjoy an atmosphere that meets your needs in a good area of Jávea.
Both design and construction of this luxurious Villa are completely carried out by Miralbo, a well known company in the construction sector on the Costa Blanca, with several awards.
Villa Jupiter also has a garage with capacity for three cars from where we can access the property through the stairs or the lift.
It comes fully equipped and also includes a private spa area with a gym and a bar, an indoor pool with counter-current and windows from where you can see the outdoor pool, a sauna and Turkish bath where you can relax, and a beautiful wine cellar.
On the main floor of the Villa we find a luxurious living room, a large kitchen with the latest MIELE appliances and an elegant dining room, all of design with integrated windows to the ceilings and panoramic views. From this floor we access to a large terrace where we find the 12x4m heated Infinity pool, a jacuzzi, a chillout area and the barbecue, where you can enjoy special moments with your loved ones. On this floor there is also a large en-suite bedroom.
On the first floor of the Villa we have the rest area formed by 4 elegant bedrooms all of them with private bathrooms, fitted wardrobes and privileged views. The master bedroom also has a large dressing room and an en-suite bathtub with views of the infinite blue of the Mediterranean.
The exterior spaces have a unique design, using the best materials and high quality finishes such as the façade made entirely of natural Italian Travertine stone. Villa Jupiter has an integrated home automation system, automatic blinds, underfloor heating to ensure the comfort of the house. It has also installed an interior alarm system and access control for your security, as well as a landscaped garden with automatic irrigation and lighting.
The great advantage of this property is to live in a high quality villa and enjoy an atmosphere that meets your needs in a good area of Jávea.
Both design and construction of this luxurious Villa are completely carried out by Miralbo, a well known company in the construction sector on the Costa Blanca, with several awards.
Contact
Villa 5 Bedrooms
Benalmádena Pueblo, Málaga
Under construction · 250m²
With Garage
buy
435.000 €
These are 4 detached villas for sale in the beautiful residential area of Retamar in Benalmádena Pueblo, all with sea and nature views. The villas are currently built to approximately 50% and have building licence, basic and execution project, with taxes paid.
Built on plots of approximately 600 m2 with beautiful sea views, private infinity pool, parking for 2 cars and basements. Each villa has a constructed area of approximately 339 m2 over 4 floors but the project can be adapted to the needs of each owner. *The price does NOT includes the remaining works that have been quoted between 200.000€ to 300.000€ depending of the desing and floors.
The design consists of a basement floor with a constructed area of 134 m2, the ground floor and first floor, destined to housing, with a constructed area of 204 m2, distributed in different rooms.
Originally intended for a project of 8 semi-detached houses, the houses have been completely redesigned by the new owner together with his architect to modernise the project and add comfort and natural light to each house.
The new project consists of large floor to ceiling windows and several terraces on each floor to enjoy the beautiful sea views. A unique opportunity to build your custom home in record time.
Do not hesitate to ask for more information or a visit to the project.
Built on plots of approximately 600 m2 with beautiful sea views, private infinity pool, parking for 2 cars and basements. Each villa has a constructed area of approximately 339 m2 over 4 floors but the project can be adapted to the needs of each owner. *The price does NOT includes the remaining works that have been quoted between 200.000€ to 300.000€ depending of the desing and floors.
The design consists of a basement floor with a constructed area of 134 m2, the ground floor and first floor, destined to housing, with a constructed area of 204 m2, distributed in different rooms.
Originally intended for a project of 8 semi-detached houses, the houses have been completely redesigned by the new owner together with his architect to modernise the project and add comfort and natural light to each house.
The new project consists of large floor to ceiling windows and several terraces on each floor to enjoy the beautiful sea views. A unique opportunity to build your custom home in record time.
Do not hesitate to ask for more information or a visit to the project.
Contact
Villa 5 Bedrooms Triplex
Cala Salada, Sant Antoni de Portmany, Eivissa/Ibiza
Under construction · 550m²
With Garage
buy
4.750.000 €
Located on the west side of the island overlooking the sea and the sunset, in a residential area by the sea, is this magnificent villa of 551m2, of avant-garde construction and with the best materials.
A unique design for a unique home.
This project carried out by the famous architect of the Balearic Islands, Carlos de Rojas, presents a modern structure and offers a horizon of vision with large spaces for its guests.
The villa is built on three floors, two floors cantilevered over the garden and a swimming pool with outdoor waterfall,
The villa has 5 bedrooms, 3 bathrooms, an infinity pool, a terrace with chill-out area and a garage for several vehicles.
All this in 955m2 of plot.
A unique design for a unique home.
This project carried out by the famous architect of the Balearic Islands, Carlos de Rojas, presents a modern structure and offers a horizon of vision with large spaces for its guests.
The villa is built on three floors, two floors cantilevered over the garden and a swimming pool with outdoor waterfall,
The villa has 5 bedrooms, 3 bathrooms, an infinity pool, a terrace with chill-out area and a garage for several vehicles.
All this in 955m2 of plot.
Contact
Chalet 5 Bedrooms
Milla de Oro, Nagüeles-Milla de Oro, Marbella, Málaga
Under construction · 615m²
With Garage
buy
6.400.000 €
Four newly built villas designed with the highest standards of quality and luxury, incorporating energy systems and features of the most avant-garde architecture.
Beauty, elegance and comfort characterize these south-facing villas, with a classic and modern appearance, with exceptional qualities and materials.
The villas have an elevated position which, together with their orientation, offers beautiful sea and mountain views. They are distributed over 3 floors, a solarium and have a garden that surrounds them, with green areas and which is decorated with a variety of floral plants and palm trees. The heated saltwater pool has a covered and uncovered terrace and an elegant hammock area that invites you to enjoy the
the good weather of Marbella with family and friends and also the privacy of the plot.
Upon entering the villas, there is a very spacious outdoor parking and inside the villa, on the main floor there is a large space divided into several areas, one of them is the dining room, the living room with fireplace and the kitchen equipped with state-of-the-art appliances that has a custom-made island. The entire floor has access to the terraces, garden and pool, with areas to relax and have fun.
The first floor consists of 3 bedrooms with dressing rooms and en-suite bathrooms. The master bedroom gives access to a large terrace with spectacular views of the pool and the sea.
In the basement is the garage with capacity for 3 vehicles, a laundry area and a staff area with kitchen and direct access by elevator to the kitchen on the main floor. In addition, on this floor there are two bedrooms with their own bathroom and natural light.
On the top floor of the house there is a solarium with gym with glass curtains and covered and uncovered areas where you can enjoy the fabulous sea views throughout the year.
Located in an elite fenced urbanization on the Golden Mile in Marbella. It is one of the most popular luxury residential areas of Marbella, maintaining its elegant and original appearance, with spacious and perfect green areas, 24 hour security, quality of life and architecture. It is close to a mythical 5* hotel, Michelin-starred restaurants, numerous golf courses and international schools, Marbella and Puerto Banus and there is a wide variety of trendy boutiques, restaurants and nightlife.
Prices from 5.950.000€
Estimated delivery for spring 2022
Beauty, elegance and comfort characterize these south-facing villas, with a classic and modern appearance, with exceptional qualities and materials.
The villas have an elevated position which, together with their orientation, offers beautiful sea and mountain views. They are distributed over 3 floors, a solarium and have a garden that surrounds them, with green areas and which is decorated with a variety of floral plants and palm trees. The heated saltwater pool has a covered and uncovered terrace and an elegant hammock area that invites you to enjoy the
the good weather of Marbella with family and friends and also the privacy of the plot.
Upon entering the villas, there is a very spacious outdoor parking and inside the villa, on the main floor there is a large space divided into several areas, one of them is the dining room, the living room with fireplace and the kitchen equipped with state-of-the-art appliances that has a custom-made island. The entire floor has access to the terraces, garden and pool, with areas to relax and have fun.
The first floor consists of 3 bedrooms with dressing rooms and en-suite bathrooms. The master bedroom gives access to a large terrace with spectacular views of the pool and the sea.
In the basement is the garage with capacity for 3 vehicles, a laundry area and a staff area with kitchen and direct access by elevator to the kitchen on the main floor. In addition, on this floor there are two bedrooms with their own bathroom and natural light.
On the top floor of the house there is a solarium with gym with glass curtains and covered and uncovered areas where you can enjoy the fabulous sea views throughout the year.
Located in an elite fenced urbanization on the Golden Mile in Marbella. It is one of the most popular luxury residential areas of Marbella, maintaining its elegant and original appearance, with spacious and perfect green areas, 24 hour security, quality of life and architecture. It is close to a mythical 5* hotel, Michelin-starred restaurants, numerous golf courses and international schools, Marbella and Puerto Banus and there is a wide variety of trendy boutiques, restaurants and nightlife.
Prices from 5.950.000€
Estimated delivery for spring 2022
Contact
Chalet 5 Bedrooms Triplex
Chaparral, Calahonda-Chaparral, Mijas, Málaga
Under construction · 517m²
With Garage
buy
1.798.000 €
Villa for sale in the area of El Chaparral, Mijas. This property is part of a development that is located in front of the beaches of Mijas with access to the N340 (A7). It is a project of independent single-family homes according to the highest quality standards. Located in a natural environment, just 100 meters from the beach. Its meticulous architecture combines large private spaces with a total integration of the landscape. A corner in nature 5 minutes from the centre of Fuengirola and La Cala de Mijas, 15 minutes from Marbella and 25 minutes from Malaga airport. It consists of 5 bedrooms with fitted wardrobes lined in melamine, 5 bathrooms with porcelain walls (shower and bathtub in the master bedroom) and 2 toilets, 4 terraces with non-slip porcelain flooring, an induction kitchen with island, electric shutters, fireplace, laundry, storage, leisure-gym area, garage for two cars, separate garden and pool, and underfloor heating with porcelain flooring. The complex has direct access to the beach. Don’t miss out on this wonderful opportunity. Call us to arrange a no-obligation viewing. Kasa Coast real estate agency in Fuengirola.
Contact
Chalet 5 Bedrooms
Santa Ponça, Calvià, Mallorca
Under construction · 392m²
With Garage
buy
3.850.000 €
This ultra-modern 5 bedroom villa is a project that will be ready to move in summer 2014. Facing south with stunning sea views, this property boasts an excellent A-frame construction. Constructed area of 585m2 + terrace of 90m2 and another spectacular roof terrace of 160m2 with jacuzzi, gym and spa. Amenities: underfloor heating via heat pump, wood windows with glazing, aluminum shutters, fitted kitchen with Siemens appliances and electrical installations on I-Pad control, solar panels, door opener with color monitor, security lock of the entrance doors, basement, double-leaf masonry with core insulation. Close to all amenities such as golf courses, restaurants, shops and marina. 20 minutes from Palma.
Contact
Chalet 5 Bedrooms Duplex
El Madroñal, Adeje, Tenerife
Under construction · 344m²
With Garage
buy
2.500.000 €
New Construction
Spectacular independent villa for sale in Madroñal with 5 bedrooms and 4 bathrooms. This beautiful two-storey villa impresses with its contemporary architecture, its straight lines, its clear fronts and represents modern life in a dream location. Comfort and modern bright interior design convey a sense of luxury at the highest level. Thanks to its location and crystallization, it has impressive views.
Top quality materials from the best brands.
Selection of the best aluminum frames for windows.
Double glazing against acoustic and thermal transmission.
All enclosures are thermally and acoustically insulated.
High-end kitchen with integrated appliances.
High-end bathrooms with all parts and taps integrated, great care in detail and perfect finish.
Solar panels.
All rooms have hot / cold air conditioning /
Pre-installation of internet and alarms, home automation and video security cameras.
Electric, automatic garage and access gates to the plot.
Irrigation installations for gardens.
Large pool with lights and water heating system.
The warranty for finishing work from the construction company is 1 year.
Construction guarantee 10 years from the insurance company.
The house consists of:
Basement:
Machine Room - 8.30m2
Garage - 120.50m2
Room - 22.405m2
Total, useful area - 173.05m2
Exteriors:
Pool - 31.10m2
Patio - 19.45m2
Garbage Room - 0.80m2
Low level:
Living room + Kitchen - 57.75m2
Bathroom - 6.20m2
Bedroom - 20m2
Total, useful area - 100.80m2
Outdoor garden
Exteriors:
Entrance Porch - 10.30m2
Pergola - 10.80m2
Porch 1 - 23.70m2
Porch 2 - 18.35m2
Porch 3 - 9.55m2
Solarium - 56.80m2
Top floor:
Dressing room 1 - 8.55m2
Bedroom 1 - 17.70m2
Bathroom 1 - 6.85m2
Bedroom 2 - 9.90m2
Bathroom 2 - 5.80m2
Bedroom 3 - 9.90m2
Total, useful area - 70.60m2
Exteriors:
Terrace 1 - 24.50m2
Porch - 14.55m2
Terrace 2 - 8.30m2
Spectacular independent villa for sale in Madroñal with 5 bedrooms and 4 bathrooms. This beautiful two-storey villa impresses with its contemporary architecture, its straight lines, its clear fronts and represents modern life in a dream location. Comfort and modern bright interior design convey a sense of luxury at the highest level. Thanks to its location and crystallization, it has impressive views.
Top quality materials from the best brands.
Selection of the best aluminum frames for windows.
Double glazing against acoustic and thermal transmission.
All enclosures are thermally and acoustically insulated.
High-end kitchen with integrated appliances.
High-end bathrooms with all parts and taps integrated, great care in detail and perfect finish.
Solar panels.
All rooms have hot / cold air conditioning /
Pre-installation of internet and alarms, home automation and video security cameras.
Electric, automatic garage and access gates to the plot.
Irrigation installations for gardens.
Large pool with lights and water heating system.
The warranty for finishing work from the construction company is 1 year.
Construction guarantee 10 years from the insurance company.
The house consists of:
Basement:
Machine Room - 8.30m2
Garage - 120.50m2
Room - 22.405m2
Total, useful area - 173.05m2
Exteriors:
Pool - 31.10m2
Patio - 19.45m2
Garbage Room - 0.80m2
Low level:
Living room + Kitchen - 57.75m2
Bathroom - 6.20m2
Bedroom - 20m2
Total, useful area - 100.80m2
Outdoor garden
Exteriors:
Entrance Porch - 10.30m2
Pergola - 10.80m2
Porch 1 - 23.70m2
Porch 2 - 18.35m2
Porch 3 - 9.55m2
Solarium - 56.80m2
Top floor:
Dressing room 1 - 8.55m2
Bedroom 1 - 17.70m2
Bathroom 1 - 6.85m2
Bedroom 2 - 9.90m2
Bathroom 2 - 5.80m2
Bedroom 3 - 9.90m2
Total, useful area - 70.60m2
Exteriors:
Terrace 1 - 24.50m2
Porch - 14.55m2
Terrace 2 - 8.30m2
Contact
Villa 5 Bedrooms Triplex
Altea Hills, Alicante
Under construction · 516m²
View Sea
buy
2.200.000 €
New villa with panoramic views of the sea and mountains, located in Altea Hills, the most secure and prestigious urbanization, famous for its stunning views and villas, as well as for the guaranteed silence and privacy.
The villa has 3 floors, the total area of the house is 560 m2 and the plot area is 817 m2.
At the entrance to the plot there is open parking for 2 cars, as well as an outdoor area with stunning sea and mountain views. Further down the stairs, you reach the upper level of the villa to the main entrance of the house with lift. To the left of the main entrance is a cloakroom. Going down one floor, you find yourself in a flat with 4 bedrooms with private bathrooms, each bedroom has a place for a cloakroom, the master bedroom has a place for a separate cloakroom or a children’s bedroom, and in the master bathroom, in addition to a shower, there is also a jacuzzi.
Going down one more floor, you find yourself in a spacious living room, where there is also an open kitchen and dining area. Next to the kitchen is a storage room that can accommodate a washing machine, freezer and other appliances. Also on this floor there is a guest bedroom and a guest toilet with shower.
From the living room there is access to a large terrace with stunning sea views, infinity pool and barbecue area. There is a shower near the pool.
The house is equipped with air conditioning, underfloor heating and a ’smart home’ system.
The villa is almost ready to move into.
The villa has 3 floors, the total area of the house is 560 m2 and the plot area is 817 m2.
At the entrance to the plot there is open parking for 2 cars, as well as an outdoor area with stunning sea and mountain views. Further down the stairs, you reach the upper level of the villa to the main entrance of the house with lift. To the left of the main entrance is a cloakroom. Going down one floor, you find yourself in a flat with 4 bedrooms with private bathrooms, each bedroom has a place for a cloakroom, the master bedroom has a place for a separate cloakroom or a children’s bedroom, and in the master bathroom, in addition to a shower, there is also a jacuzzi.
Going down one more floor, you find yourself in a spacious living room, where there is also an open kitchen and dining area. Next to the kitchen is a storage room that can accommodate a washing machine, freezer and other appliances. Also on this floor there is a guest bedroom and a guest toilet with shower.
From the living room there is access to a large terrace with stunning sea views, infinity pool and barbecue area. There is a shower near the pool.
The house is equipped with air conditioning, underfloor heating and a ’smart home’ system.
The villa is almost ready to move into.
Contact
Villa 5 Bedrooms
Reserva de Marbella, Elviria-Cabopino, Málaga
Under construction · 341m²
With Garage
buy
1.800.000 €
We are pleased to offer this beautiful contemporary villa, currently in the final stages of construction, situated in one of the most tranquil areas of Marbella, just a stone’s throw from the beautiful dunes of Cabopino.
This is a detached villa with a fantastic outdoor area consisting of garden, terrace and private swimming pool. The villa is accessed through the basement where we find an area of 143 m2 consisting of a large garage for 2 cars, storage room, gym, cinema room, machine room as well as a bedroom with bathroom.
The main floor enjoys a lot of natural light and all the materials have been chosen with a lot of attention to detail choosing the most attractive qualities of the market: porcelanic floors of big dimensions in interiors and exteriors, fully fitted kitchen with top brand appliances, double carpentries in anthracite colour with thermal bridge, air conditioning by aerothermal system...etc.
On this floor in addition to the living room, dining room and kitchen, we find a complete bedroom with a bathroom. On the first floor there are 3 bedrooms with 3 bathrooms and the master bedroom with en suite bathroom, dressing room and access to a large terrace overlooking the Mediterranean.
Finally the upper part of the villa comprises a magnificent solarium with panoramic views.
Delivery in May 2024. Call for more information.
This is a detached villa with a fantastic outdoor area consisting of garden, terrace and private swimming pool. The villa is accessed through the basement where we find an area of 143 m2 consisting of a large garage for 2 cars, storage room, gym, cinema room, machine room as well as a bedroom with bathroom.
The main floor enjoys a lot of natural light and all the materials have been chosen with a lot of attention to detail choosing the most attractive qualities of the market: porcelanic floors of big dimensions in interiors and exteriors, fully fitted kitchen with top brand appliances, double carpentries in anthracite colour with thermal bridge, air conditioning by aerothermal system...etc.
On this floor in addition to the living room, dining room and kitchen, we find a complete bedroom with a bathroom. On the first floor there are 3 bedrooms with 3 bathrooms and the master bedroom with en suite bathroom, dressing room and access to a large terrace overlooking the Mediterranean.
Finally the upper part of the villa comprises a magnificent solarium with panoramic views.
Delivery in May 2024. Call for more information.
Contact
Villa 5 Bedrooms
Balcón de Finestrat-Terra Marina, Alicante
Under construction · 217m²
View Sea
buy
713.000 €
This modern villa is under construction in Balcón de Finestrat, it is located 166m above sea level which makes the villa have very nice sea views, in clear weather you can see buildings of Alicante. It is a residential complex of 7 villas of which 3 have been sold today 1/12/2023, all of them ground floor. The constructed area of this villa No1 (the highest of the 7) is 217m2 on a very well elevated plot of 650m2. This villa has 5 bedrooms, living room, open plan kitchen, laundry room, 4 bathrooms. The villa consists of 3 floors: on the ground floor there is a living room with terrace, a hall, an open plan kitchen, 1 bedroom and a bathroom. The living space flows into the outdoor terrace with pool and carport. Upstairs there are 2 bedrooms, including 1 master suite with en-suite bathroom and private terrace with sea views, and a second bedroom with separate bathroom. In the basement there are 2 rooms that can be used as bedrooms, or for other needs, a laundry room, a utility room and 1 bathroom. This villa is equipped with underfloor heating, central air conditioning system, fitted wardrobes, shutters, high quality double glazing, intercom, solar panel system. Next to each bedroom there is a bathroom. Comfort can be enhanced with wall lighting. On the ground floor there is also the possibility of a place where your children can rest and develop in the playroom. You can equip yourself to your taste and ideas: a climbing wall, consoles, toys and other entertainment. Any homeowner can fantasise and create the only interior for their children. The bathrooms are built in the hi-tech style. They combine excellent design with technical solutions. Niches, shelves, mirrors and other design finds are thought out down to the last detail. The bathroom is the place where each member of the family starts the morning and also ends the night. Therefore, the bathroom must meet all the requirements of comfort and aesthetics. A luxury wine cellar can be installed, for example. Here you can store your favourite drink collections. The air conditioning system maintains the desired room temperature. Each villa can have a gym for individual sports activities. A good physical shape is a guarantee of health and a long life. You will get more positive emotions by exercising at any time and in a cosy atmosphere. The ideal family home close to golf courses, shopping centres with cinema and restaurants (3km), cosy terraces and, of course, the extensive sandy beaches of both Villajoyosa (10min) and Benidorm (6min). Public transport: there is a bus service from the cosy mountain village of Finestrat to the coast, the tram with Denia-Alicante connection stops at the La Marina shopping centre (3km). Feel free to ask for more information or arrange a video tour, but even better: come and see for yourself if that’s what you want! Preliminary End Date: Q1 2024 (subject to change)
Contact
Chalet 5 Bedrooms
El Madroñal, Adeje, Tenerife
Under construction · 344m²
With Garage
buy
2.500.000 €
This newly constructed Villa is located in the popular area of Madroñal, near all local amenities and also close to the coast.
With a large plot and unique design, this spectacular villa boasts 5 bedrooms, 4 bathrooms, high-end kitchen with integrated appliances, large heated pool, multiple terraces and gardens and a large garage.
This beautiful two-storey villa impresses with its contemporary architecture, straight lines and clear fronts which represent modern life in a dream location with impressive views.
With a large plot and unique design, this spectacular villa boasts 5 bedrooms, 4 bathrooms, high-end kitchen with integrated appliances, large heated pool, multiple terraces and gardens and a large garage.
This beautiful two-storey villa impresses with its contemporary architecture, straight lines and clear fronts which represent modern life in a dream location with impressive views.
Contact
See more Houses Under construction
Bedrooms
Zones
Can’t find the property you’re looking for?
