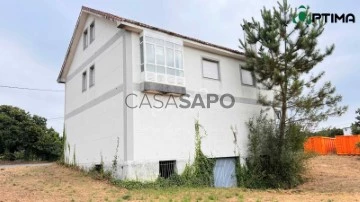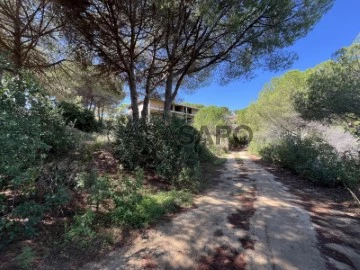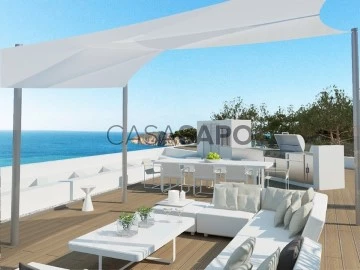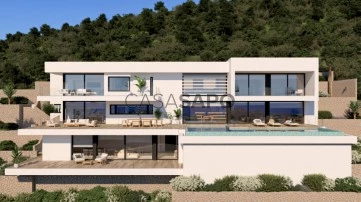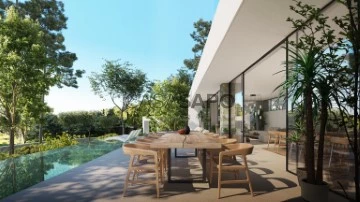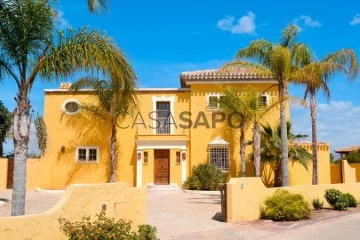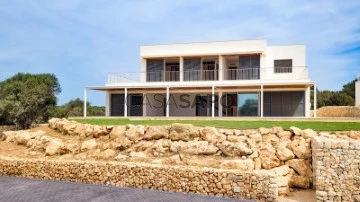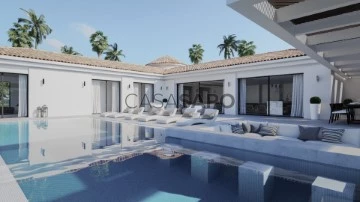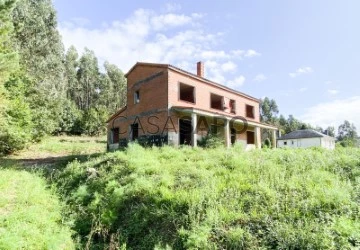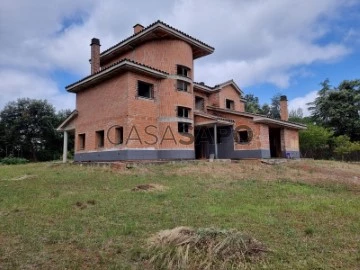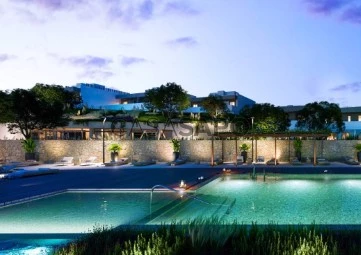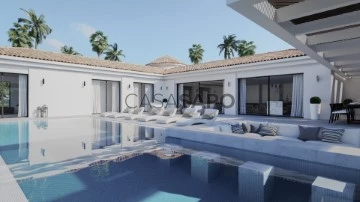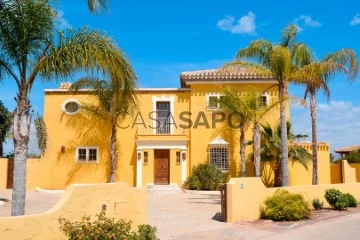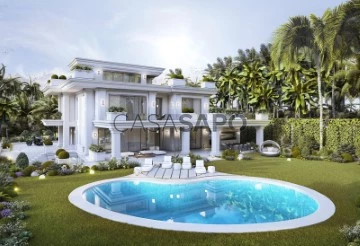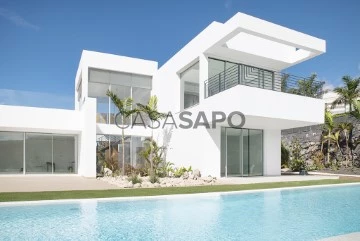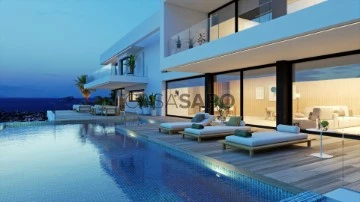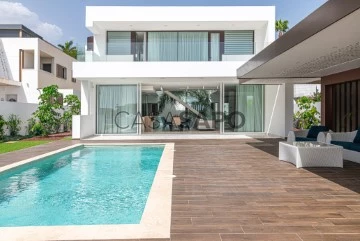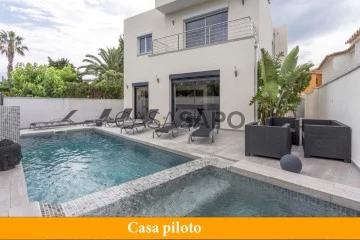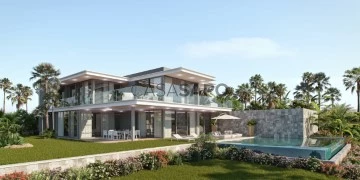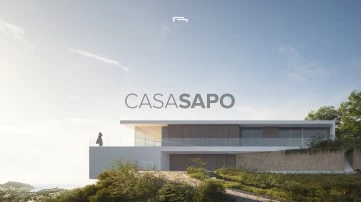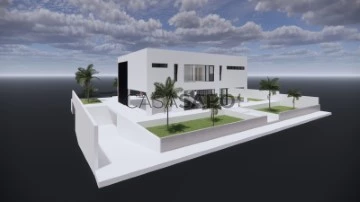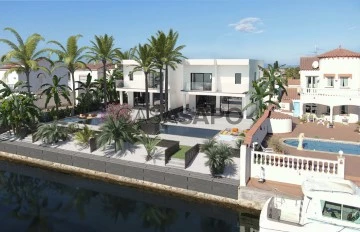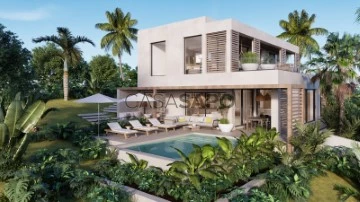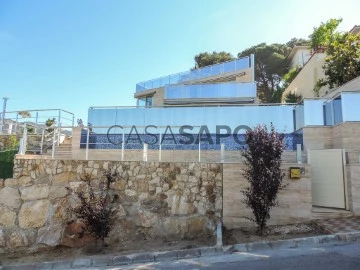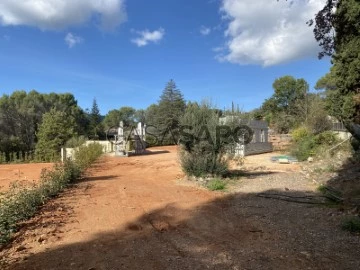59 Houses 5 Bedrooms Under construction, with Garage/Parking
Order by
Relevance
House 5 Bedrooms
Ribadulla (San Mamede), Vedra, A Coruña
Under construction · 455m²
With Garage
buy
135.000 €
**Property Description for Sale: Stone House in Vedra Town Hall**
Welcome to your future residence! We present a magnificent stone house located in the charming Vedra Town Hall. This unique property, with an imposing structure and traditional Galician design, is just 500 meters from the AP-53 motorway access, ensuring excellent connectivity with the main cities in the region.
**Property Features:**
- **Built Area:** 500 square meters distributed over four floors.
- **Plots:** Large plot of 2,533 square meters, perfect for enjoying tranquility and nature.
- **Interior Layout:**
- **Basement:** Ideal for a wine cellar, games room or additional storage.
- **Ground Floor:** Spacious living room, kitchen open to a bright and functional dining room, and a full bathroom.
- **First Floor:** Five generously sized bedrooms with built-in wardrobes, and a second full bathroom.
- **Undercover:** Multipurpose space that can be adapted to your needs, such as an office, gym or hobby room.
- **Garage:** Enough space for several vehicles.
- **Storage rooms:** Multiple storage areas to keep your home organized.
- **Built-in wardrobes:** In all rooms, offering great storage capacity.
**Nearby Services:**
- **Transport:** Quick and easy access to the AP-53 motorway, facilitating travel to Santiago de Compostela and Ourense.
- **Education:** Various educational centre options in the area, from nurseries to secondary schools.
- **Commerce:** Local shops, supermarkets and traditional markets within walking distance, to cover all your daily needs.
- **Health:** Health centres and pharmacies nearby, guaranteeing quick access to medical services.
- **Recreation:** Natural spaces, hiking trails and recreational areas perfect for outdoor activities and enjoying the natural environment.
This property offers a unique opportunity to finish building a custom-made house, combining rustic charm with modern comforts. Don’t miss the opportunity to visit this magnificent stone house and discover the potential it offers.
**We look forward to seeing you!**
On our website you can take a 360-degree virtual tour of the property.
For more information, or to arrange a visit, contact our Real Estate Consultants on the telephone numbers or visit us in Santiago de Compostela at Avenida Romero Donallo, 23 bajo. At Óptima Inmobiliaria we have more properties and we will be happy to help you in your search.
For the safety of our clients we do not publish exterior images of our properties, to access this information you can contact us.
This advertisement is for informational purposes only and may contain errors. It is not contractual in nature.
Images of Óptima inmobiliaria protected by copyright. All rights reserved.
#optimal #sale #spain #vedra #neira #stone #house #housing #realestate #property #realestate #investment #family #vacation #home #rooms #purchase #architecture #spain #realestate #realtor #townhouse #holiday #home #tourism
Welcome to your future residence! We present a magnificent stone house located in the charming Vedra Town Hall. This unique property, with an imposing structure and traditional Galician design, is just 500 meters from the AP-53 motorway access, ensuring excellent connectivity with the main cities in the region.
**Property Features:**
- **Built Area:** 500 square meters distributed over four floors.
- **Plots:** Large plot of 2,533 square meters, perfect for enjoying tranquility and nature.
- **Interior Layout:**
- **Basement:** Ideal for a wine cellar, games room or additional storage.
- **Ground Floor:** Spacious living room, kitchen open to a bright and functional dining room, and a full bathroom.
- **First Floor:** Five generously sized bedrooms with built-in wardrobes, and a second full bathroom.
- **Undercover:** Multipurpose space that can be adapted to your needs, such as an office, gym or hobby room.
- **Garage:** Enough space for several vehicles.
- **Storage rooms:** Multiple storage areas to keep your home organized.
- **Built-in wardrobes:** In all rooms, offering great storage capacity.
**Nearby Services:**
- **Transport:** Quick and easy access to the AP-53 motorway, facilitating travel to Santiago de Compostela and Ourense.
- **Education:** Various educational centre options in the area, from nurseries to secondary schools.
- **Commerce:** Local shops, supermarkets and traditional markets within walking distance, to cover all your daily needs.
- **Health:** Health centres and pharmacies nearby, guaranteeing quick access to medical services.
- **Recreation:** Natural spaces, hiking trails and recreational areas perfect for outdoor activities and enjoying the natural environment.
This property offers a unique opportunity to finish building a custom-made house, combining rustic charm with modern comforts. Don’t miss the opportunity to visit this magnificent stone house and discover the potential it offers.
**We look forward to seeing you!**
On our website you can take a 360-degree virtual tour of the property.
For more information, or to arrange a visit, contact our Real Estate Consultants on the telephone numbers or visit us in Santiago de Compostela at Avenida Romero Donallo, 23 bajo. At Óptima Inmobiliaria we have more properties and we will be happy to help you in your search.
For the safety of our clients we do not publish exterior images of our properties, to access this information you can contact us.
This advertisement is for informational purposes only and may contain errors. It is not contractual in nature.
Images of Óptima inmobiliaria protected by copyright. All rights reserved.
#optimal #sale #spain #vedra #neira #stone #house #housing #realestate #property #realestate #investment #family #vacation #home #rooms #purchase #architecture #spain #realestate #realtor #townhouse #holiday #home #tourism
Contact
Chalet 5 Bedrooms
Santa Ponça, Calvià, Mallorca
Under construction · 392m²
With Garage
buy
3.850.000 €
This ultra-modern 5 bedroom villa is a project that will be ready to move in summer 2014. Facing south with stunning sea views, this property boasts an excellent A-frame construction. Constructed area of 585m2 + terrace of 90m2 and another spectacular roof terrace of 160m2 with jacuzzi, gym and spa. Amenities: underfloor heating via heat pump, wood windows with glazing, aluminum shutters, fitted kitchen with Siemens appliances and electrical installations on I-Pad control, solar panels, door opener with color monitor, security lock of the entrance doors, basement, double-leaf masonry with core insulation. Close to all amenities such as golf courses, restaurants, shops and marina. 20 minutes from Palma.
Contact
Chalet 5 Bedrooms Triplex
Cumbre del Sol, Benitachell / el Poble Nou de Benitatxell, Alicante
Under construction · 1,200m²
With Garage
buy
4.817.000 €
Infinity House presents a unique property with independent and spacious living spaces. Exclusively designed on a plot of over 2,000 square meters, it has 4 bedrooms and 5 bathrooms and the possibility to extend by one more bedroom.
All rooms are large and bright and have their own bathroom. The master bedroom is completed with a dressing room, large terrace and an en-suite bathroom with bathtub where you can relax watching the sea. The day area is the ideal place for your guests, its spacious living room includes a dining room with enough space for a large family.
In the kitchen, where we find another dining room, the views are the protagonists thanks to the glass walls that give it a pleasant warmth. Both the living-dining room and the kitchen give access to an impressive terrace with a solarium and chill-out area, complete with a large infinity pool with jacuzzi.
The lower floor surprises us with an extra space, which can be used as a flat with bedroom, bathroom, dining room, terrace and porch. A covered parking for 3 cars, lift on 3 floors, which give it a great comfort and functionality. In addition to extra spaces in which you can design play or study areas, offices or even an extra living room.
If you need unique spaces for all the members of the family, you have found your new home in the Cumbre del Sol Residential Resort.
All rooms are large and bright and have their own bathroom. The master bedroom is completed with a dressing room, large terrace and an en-suite bathroom with bathtub where you can relax watching the sea. The day area is the ideal place for your guests, its spacious living room includes a dining room with enough space for a large family.
In the kitchen, where we find another dining room, the views are the protagonists thanks to the glass walls that give it a pleasant warmth. Both the living-dining room and the kitchen give access to an impressive terrace with a solarium and chill-out area, complete with a large infinity pool with jacuzzi.
The lower floor surprises us with an extra space, which can be used as a flat with bedroom, bathroom, dining room, terrace and porch. A covered parking for 3 cars, lift on 3 floors, which give it a great comfort and functionality. In addition to extra spaces in which you can design play or study areas, offices or even an extra living room.
If you need unique spaces for all the members of the family, you have found your new home in the Cumbre del Sol Residential Resort.
Contact
Villa 5 Bedrooms Duplex
Roca Llisa, Nuestra Señora de Jesús, Santa Eulària des Riu, Eivissa/Ibiza
Under construction · 510m²
With Garage
buy
3.800.000 €
WE PRESENT NEWLY BUILT VILLA IN HIGH LEVEL URBANIZATION
We welcome the authenticity of an exclusive and refined private urbanization, unique in Ibiza. It is a promotion of 20 exclusive villas overlooking the golf course of Roca Llisa and with access to a high security device and access control.
The complex provides all the Premium services of a gated community of the highest level.
The property is built on two floors distributed in 510m2, each with its independent plot to guarantee maximum privacy.
They have 5 double bedrooms and 5 bathrooms, large living room with direct access to the pool, kitchen equipped with the latest technologies.
The plots will be fully designed with gardens and landscaping and with access to the garage and storage rooms
You can request information from the catalog of qualities and you can design the house of your dreams to your liking.
Both for decoration and distribution you can also request changes.
REQUEST MORE INFORMATION WITHOUT OBLIGATION AND WE WILL BE HAPPY TO SHOW ALL THE OPTIONS AND RENDERS.
We welcome the authenticity of an exclusive and refined private urbanization, unique in Ibiza. It is a promotion of 20 exclusive villas overlooking the golf course of Roca Llisa and with access to a high security device and access control.
The complex provides all the Premium services of a gated community of the highest level.
The property is built on two floors distributed in 510m2, each with its independent plot to guarantee maximum privacy.
They have 5 double bedrooms and 5 bathrooms, large living room with direct access to the pool, kitchen equipped with the latest technologies.
The plots will be fully designed with gardens and landscaping and with access to the garage and storage rooms
You can request information from the catalog of qualities and you can design the house of your dreams to your liking.
Both for decoration and distribution you can also request changes.
REQUEST MORE INFORMATION WITHOUT OBLIGATION AND WE WILL BE HAPPY TO SHOW ALL THE OPTIONS AND RENDERS.
Contact
Chalet 5 Bedrooms
Cuevas del Almanzora, Almería
Under construction · 455m²
With Garage
buy
1.125.000 €
Of classic style, permanence, solidity, strength and tradition that derives from its quite massive but simple form and the lack of demanding details, this is how the great and old farmhouses of the Almanzora valley are characterized, such as the Governor’s House at the entrance to Desert Springs itself. Simpler in appearance but stronger than cortijos in greener and less arid areas of southern Spain, with thicker walls and smaller windows.
Reinforced, heavy, even rough even thick corners combine to give the impression of thick and massive walls. The effect has been enhanced, using marble and wood columns, small windows and deep verandas. A range of traditional moldings has been used around doors and windows.
At Desert Springs, the external render used on the walls has different levels of roughness depending on the type of building. This typology of houses have the most rustic finished of all the four different classes specified for housing, although they are the most expensive properties, the apartments have the softest, with the roughest of all reserved for the exterior party walls.
The colors of all the buildings have been selected to combine and/or accentuate the existing colors of the soils, rocks and local landscapes, giving a rich mixture of red, pink, blush, beige, adobe, cream, ocher, apricot and orange. The strengths or shades of these colors have been grouped and adapted to different homes and buildings. The cottages have the strongest of these, burgundy red and burnt orange, as befits their size.
The windows consist of a mixture of ovals and squares with a variety of traditional moldings surrounding them. Special attention has been paid to getting such a convincing impression of the paneled wooden windows, even though they are high performance double glazing, low maintenance vinyl coated, aluminum, with safety bolts and tempered safety glass. This has involved the specification of traditional profiles of the type used for wood-framed glazing, rather than those normally used in aluminium.
It was a traditional feature of Spanish architecture that the Master Builder will sign his craftsmanship using signature, a particular molding around eaves and windows. We have incorporated many different types of these moldings in recognition of that tradition, some of them in the Residence and Heritage.
The interiors of the Heritage and Residence have been designed to achieve a sense of spaciousness and luminosity, despite their traditional-style external appearance, and seemingly small windows. Instead of creating a series of enclosed rooms, the desire to maximize visual space has given rise to the living room, open space to the dining room and lobby, which nevertheless retains its distinctive sense of space and functionality. The lounges and dining rooms also lead directly and without the need for steps to the terrace, with levels through floors intended to blur the visual and physical divide between inside and outside, in order to make the most of the weather all year round, meaning it is possible to dine and sit even in the winter seasons.
In the kitchen, special attention has been paid to creating an efficient and convenient relationship between equipment, surfaces and storage, minimizing unnecessary round trips. There are plenty of power points, willing to be close to hand; Mostly located in the corners, so that the cables of the equipment lead away from the workplace, instead of crossing it.
The large footprint left by the design has created the opportunity to provide a truly huge basement, with an abundance of naturally cool space. Optional extras that can be provided here include cinema rooms, billiard rooms, wine cellars and bars, sauna and jacuzzi suites; In one house the underground garage has also been equipped to provide a private work area.
The rooms follow a distinct hierarchy, with the master bedroom, naturally, the largest, with a private elevated terrace and direct access to the garden and pool for that last minute dip. It has a separate dressing room, bathroom and toilet for privacy and ease of use. The smaller bedroom, with its own shower, is on the same floor as the master bedroom, so it can serve as a nursery, an additional changing room or even as a personal caregiver’s room. The second and third bedrooms, each with their own bathroom or shower, are located on the ground floor, located semi-separately for guest use and have direct but safe access to the garden and pool.
Finally, a study or occasional fifth bedroom is completely separated from the rest of the house to avoid disturbances
The high-quality specifications of these houses include: ’hanging’ characteristic fireplaces; Macael marble floors and wall tiles from the Porcelanosa Antic Colonial range; Villeroy and Bosch and Gama Sanitary decoration; A high-quality kitchen, individually handmade, as standard, plus an option of other designs; Internal and wardrobe doors of solid oak, whitewashed or stained and polished; Wardrobes fully lined and furnished; double glazing; air conditioning; burglar alarm; Availability of connection to Spanish terrestrial and satellite television and wireless broadband Internet; A large swimming pool of 10 x 5 meters;
Optional extras include: Non-structural alterations, furniture and décor packages, saunas and hot tubs, star beds, Italian marble tables, etc. All at various prices as per requirements.
Reinforced, heavy, even rough even thick corners combine to give the impression of thick and massive walls. The effect has been enhanced, using marble and wood columns, small windows and deep verandas. A range of traditional moldings has been used around doors and windows.
At Desert Springs, the external render used on the walls has different levels of roughness depending on the type of building. This typology of houses have the most rustic finished of all the four different classes specified for housing, although they are the most expensive properties, the apartments have the softest, with the roughest of all reserved for the exterior party walls.
The colors of all the buildings have been selected to combine and/or accentuate the existing colors of the soils, rocks and local landscapes, giving a rich mixture of red, pink, blush, beige, adobe, cream, ocher, apricot and orange. The strengths or shades of these colors have been grouped and adapted to different homes and buildings. The cottages have the strongest of these, burgundy red and burnt orange, as befits their size.
The windows consist of a mixture of ovals and squares with a variety of traditional moldings surrounding them. Special attention has been paid to getting such a convincing impression of the paneled wooden windows, even though they are high performance double glazing, low maintenance vinyl coated, aluminum, with safety bolts and tempered safety glass. This has involved the specification of traditional profiles of the type used for wood-framed glazing, rather than those normally used in aluminium.
It was a traditional feature of Spanish architecture that the Master Builder will sign his craftsmanship using signature, a particular molding around eaves and windows. We have incorporated many different types of these moldings in recognition of that tradition, some of them in the Residence and Heritage.
The interiors of the Heritage and Residence have been designed to achieve a sense of spaciousness and luminosity, despite their traditional-style external appearance, and seemingly small windows. Instead of creating a series of enclosed rooms, the desire to maximize visual space has given rise to the living room, open space to the dining room and lobby, which nevertheless retains its distinctive sense of space and functionality. The lounges and dining rooms also lead directly and without the need for steps to the terrace, with levels through floors intended to blur the visual and physical divide between inside and outside, in order to make the most of the weather all year round, meaning it is possible to dine and sit even in the winter seasons.
In the kitchen, special attention has been paid to creating an efficient and convenient relationship between equipment, surfaces and storage, minimizing unnecessary round trips. There are plenty of power points, willing to be close to hand; Mostly located in the corners, so that the cables of the equipment lead away from the workplace, instead of crossing it.
The large footprint left by the design has created the opportunity to provide a truly huge basement, with an abundance of naturally cool space. Optional extras that can be provided here include cinema rooms, billiard rooms, wine cellars and bars, sauna and jacuzzi suites; In one house the underground garage has also been equipped to provide a private work area.
The rooms follow a distinct hierarchy, with the master bedroom, naturally, the largest, with a private elevated terrace and direct access to the garden and pool for that last minute dip. It has a separate dressing room, bathroom and toilet for privacy and ease of use. The smaller bedroom, with its own shower, is on the same floor as the master bedroom, so it can serve as a nursery, an additional changing room or even as a personal caregiver’s room. The second and third bedrooms, each with their own bathroom or shower, are located on the ground floor, located semi-separately for guest use and have direct but safe access to the garden and pool.
Finally, a study or occasional fifth bedroom is completely separated from the rest of the house to avoid disturbances
The high-quality specifications of these houses include: ’hanging’ characteristic fireplaces; Macael marble floors and wall tiles from the Porcelanosa Antic Colonial range; Villeroy and Bosch and Gama Sanitary decoration; A high-quality kitchen, individually handmade, as standard, plus an option of other designs; Internal and wardrobe doors of solid oak, whitewashed or stained and polished; Wardrobes fully lined and furnished; double glazing; air conditioning; burglar alarm; Availability of connection to Spanish terrestrial and satellite television and wireless broadband Internet; A large swimming pool of 10 x 5 meters;
Optional extras include: Non-structural alterations, furniture and décor packages, saunas and hot tubs, star beds, Italian marble tables, etc. All at various prices as per requirements.
Contact
Chalet 5 Bedrooms Duplex
Santo Tomas, Es Migjorn Gran, Menorca
Under construction · 212m²
With Garage
buy
1.497.500 €
Do you want sea views, do you want a designer home, do you want your home in an area with privacy, what more do you want, this house has it all and you can build it yourself, read on, it’s really worth it!
The urbanisation Santo Tomas is one of the most exclusive on the island and specifically this newly developed area enjoys a very special privacy and charisma.
The villa is on an elevated plot for panoramic views, with open spaces to enjoy life both in summer and winter and to have views from all parts of the house; a very practical layout with a terrace the width of the entire facade of the house and two other terraces on the ground floor, one of them private for the master bedroom. Spacious living room with dining area and open kitchen, with a double bedroom en suite on the ground floor and three more on the first floor, all of them with sea views, additional bedroom for service, garage and swimming pool with 40 m2 of water surface.
Total constructed area 310 m2, ground floor area 213 m2, ground floor area 97 m2
The house is completely finished and ready to occupy with all services available. Do you want to see it? Call us and let’s discover what could be your new home!
The urbanisation Santo Tomas is one of the most exclusive on the island and specifically this newly developed area enjoys a very special privacy and charisma.
The villa is on an elevated plot for panoramic views, with open spaces to enjoy life both in summer and winter and to have views from all parts of the house; a very practical layout with a terrace the width of the entire facade of the house and two other terraces on the ground floor, one of them private for the master bedroom. Spacious living room with dining area and open kitchen, with a double bedroom en suite on the ground floor and three more on the first floor, all of them with sea views, additional bedroom for service, garage and swimming pool with 40 m2 of water surface.
Total constructed area 310 m2, ground floor area 213 m2, ground floor area 97 m2
The house is completely finished and ready to occupy with all services available. Do you want to see it? Call us and let’s discover what could be your new home!
Contact
Villa 5 Bedrooms
Parque Avenidas-Vistahermosa, Alicante / Alacant
Under construction · 180m²
With Garage
buy
605.000 €
This splendid five-bedroom home is located in the sought-after and exclusive neighbourhood of Vistahermosa in Alicante, an enclave that combines elegance, comfort and tranquillity in an unbeatable location. With impeccable design and generous spaces, this property offers luxury living in one of the most prestigious locations in the city.
Upon entering the house, you will be greeted by a spacious entrance hall that leads you into a bright and airy living room. This space becomes the heart of the home, with high ceilings and large windows that flood the room with natural light. From the living room, there is access to a large terrace that becomes an outdoor oasis, perfect for relaxing, enjoying al fresco dining or sunbathing in total privacy.
The kitchen is a work of art of modern design, equipped with high-end appliances and a central island that provides additional space for cooking and socialising. The house has five spacious bedrooms and four additional high quality bathrooms on the property, ensuring privacy and comfort for all residents.
The property includes a garage with space for multiple vehicles and a storage room that provides you with additional space to store your belongings in an organised manner. The garden surrounding the house is meticulously manicured and designed to create a tranquil environment in the middle of the city.
Located in Vistahermosa, this home offers easy access to upscale shopping, high quality restaurants, parks and excellent schools. The proximity to green areas and recreational zones guarantees a perfect balance between urban living and the peace of a residential environment.
Expected delivery: first quarter 2024
VILLA: BLOCK 3 , PORTAL 3 , FLOOR 0 , LETTER/NO. 011 - 605.000 €
VILLA: BLOCK 3 , PORTAL 3 , FLOOR 0 , LETTER/NO. 013 - 515.000 €
VILLA: BLOCK 3 , PORTAL 3 , FLOOR 0 , LETTER/NO. 015 - 515.000 €
VILLA: BLOCK 3 , PORTAL 3 , FLOOR 0 , LETTER/NO. 016 - 605,000 €
VILLA: BLOCK 4 , PORTAL 4 , FLOOR 0 , LETTER/NO. 017 - 605,000 €
VILLA: BLOCK 4 , PORTAL 4 , FLOOR 0 , LETTER/NO. 018 - 515,000 €
VILLA: BLOCK 5 , PORTAL 5 , FLOOR 0 , LETTER/NO. 021 - 575.000 €
Upon entering the house, you will be greeted by a spacious entrance hall that leads you into a bright and airy living room. This space becomes the heart of the home, with high ceilings and large windows that flood the room with natural light. From the living room, there is access to a large terrace that becomes an outdoor oasis, perfect for relaxing, enjoying al fresco dining or sunbathing in total privacy.
The kitchen is a work of art of modern design, equipped with high-end appliances and a central island that provides additional space for cooking and socialising. The house has five spacious bedrooms and four additional high quality bathrooms on the property, ensuring privacy and comfort for all residents.
The property includes a garage with space for multiple vehicles and a storage room that provides you with additional space to store your belongings in an organised manner. The garden surrounding the house is meticulously manicured and designed to create a tranquil environment in the middle of the city.
Located in Vistahermosa, this home offers easy access to upscale shopping, high quality restaurants, parks and excellent schools. The proximity to green areas and recreational zones guarantees a perfect balance between urban living and the peace of a residential environment.
Expected delivery: first quarter 2024
VILLA: BLOCK 3 , PORTAL 3 , FLOOR 0 , LETTER/NO. 011 - 605.000 €
VILLA: BLOCK 3 , PORTAL 3 , FLOOR 0 , LETTER/NO. 013 - 515.000 €
VILLA: BLOCK 3 , PORTAL 3 , FLOOR 0 , LETTER/NO. 015 - 515.000 €
VILLA: BLOCK 3 , PORTAL 3 , FLOOR 0 , LETTER/NO. 016 - 605,000 €
VILLA: BLOCK 4 , PORTAL 4 , FLOOR 0 , LETTER/NO. 017 - 605,000 €
VILLA: BLOCK 4 , PORTAL 4 , FLOOR 0 , LETTER/NO. 018 - 515,000 €
VILLA: BLOCK 5 , PORTAL 5 , FLOOR 0 , LETTER/NO. 021 - 575.000 €
Contact
Chalet 5 Bedrooms
Cuevas del Almanzora, Almería
Under construction · 455m²
With Garage
buy
1.125.000 €
Of classic style, permanence, solidity, strength and tradition that derives from its quite massive but simple form and the lack of demanding details, this is how the great and old farmhouses of the Almanzora valley are characterized, such as the Governor’s House at the entrance to Desert Springs itself. Simpler in appearance but stronger than cortijos in greener and less arid areas of southern Spain, with thicker walls and smaller windows.
Reinforced, heavy, even rough even thick corners combine to give the impression of thick and massive walls. The effect has been enhanced, using marble and wood columns, small windows and deep verandas. A range of traditional moldings has been used around doors and windows.
At Desert Springs, the external render used on the walls has different levels of roughness depending on the type of building. This typology of houses have the most rustic finished of all the four different classes specified for housing, although they are the most expensive properties, the apartments have the softest, with the roughest of all reserved for the exterior party walls.
The colors of all the buildings have been selected to combine and/or accentuate the existing colors of the soils, rocks and local landscapes, giving a rich mixture of red, pink, blush, beige, adobe, cream, ocher, apricot and orange. The strengths or shades of these colors have been grouped and adapted to different homes and buildings. The cottages have the strongest of these, burgundy red and burnt orange, as befits their size.
The windows consist of a mixture of ovals and squares with a variety of traditional moldings surrounding them. Special attention has been paid to getting such a convincing impression of the paneled wooden windows, even though they are high performance double glazing, low maintenance vinyl coated, aluminum, with safety bolts and tempered safety glass. This has involved the specification of traditional profiles of the type used for wood-framed glazing, rather than those normally used in aluminium.
It was a traditional feature of Spanish architecture that the Master Builder will sign his craftsmanship using signature, a particular molding around eaves and windows. We have incorporated many different types of these moldings in recognition of that tradition, some of them in the Residence and Heritage.
The interiors of the Heritage and Residence have been designed to achieve a sense of spaciousness and luminosity, despite their traditional-style external appearance, and seemingly small windows. Instead of creating a series of enclosed rooms, the desire to maximize visual space has given rise to the living room, open space to the dining room and lobby, which nevertheless retains its distinctive sense of space and functionality. The lounges and dining rooms also lead directly and without the need for steps to the terrace, with levels through floors intended to blur the visual and physical divide between inside and outside, in order to make the most of the weather all year round, meaning it is possible to dine and sit even in the winter seasons.
In the kitchen, special attention has been paid to creating an efficient and convenient relationship between equipment, surfaces and storage, minimizing unnecessary round trips. There are plenty of power points, willing to be close to hand; Mostly located in the corners, so that the cables of the equipment lead away from the workplace, instead of crossing it.
The large footprint left by the design has created the opportunity to provide a truly huge basement, with an abundance of naturally cool space. Optional extras that can be provided here include cinema rooms, billiard rooms, wine cellars and bars, sauna and jacuzzi suites; In one house the underground garage has also been equipped to provide a private work area.
The rooms follow a distinct hierarchy, with the master bedroom, naturally, the largest, with a private elevated terrace and direct access to the garden and pool for that last minute dip. It has a separate dressing room, bathroom and toilet for privacy and ease of use. The smaller bedroom, with its own shower, is on the same floor as the master bedroom, so it can serve as a nursery, an additional changing room or even as a personal caregiver’s room. The second and third bedrooms, each with their own bathroom or shower, are located on the ground floor, located semi-separately for guest use and have direct but safe access to the garden and pool.
Finally, a study or occasional fifth bedroom is completely separated from the rest of the house to avoid disturbances
The high-quality specifications of these houses include: ’hanging’ characteristic fireplaces; Macael marble floors and wall tiles from the Porcelanosa Antic Colonial range; Villeroy and Bosch and Gama Sanitary decoration; A high-quality kitchen, individually handmade, as standard, plus an option of other designs; Internal and wardrobe doors of solid oak, whitewashed or stained and polished; Wardrobes fully lined and furnished; double glazing; air conditioning; burglar alarm; Availability of connection to Spanish terrestrial and satellite television and wireless broadband Internet; A large swimming pool of 10 x 5 meters;
Optional extras include: Non-structural alterations, furniture and décor packages, saunas and hot tubs, star beds, Italian marble tables, etc. All at various prices as per requirements.
Reinforced, heavy, even rough even thick corners combine to give the impression of thick and massive walls. The effect has been enhanced, using marble and wood columns, small windows and deep verandas. A range of traditional moldings has been used around doors and windows.
At Desert Springs, the external render used on the walls has different levels of roughness depending on the type of building. This typology of houses have the most rustic finished of all the four different classes specified for housing, although they are the most expensive properties, the apartments have the softest, with the roughest of all reserved for the exterior party walls.
The colors of all the buildings have been selected to combine and/or accentuate the existing colors of the soils, rocks and local landscapes, giving a rich mixture of red, pink, blush, beige, adobe, cream, ocher, apricot and orange. The strengths or shades of these colors have been grouped and adapted to different homes and buildings. The cottages have the strongest of these, burgundy red and burnt orange, as befits their size.
The windows consist of a mixture of ovals and squares with a variety of traditional moldings surrounding them. Special attention has been paid to getting such a convincing impression of the paneled wooden windows, even though they are high performance double glazing, low maintenance vinyl coated, aluminum, with safety bolts and tempered safety glass. This has involved the specification of traditional profiles of the type used for wood-framed glazing, rather than those normally used in aluminium.
It was a traditional feature of Spanish architecture that the Master Builder will sign his craftsmanship using signature, a particular molding around eaves and windows. We have incorporated many different types of these moldings in recognition of that tradition, some of them in the Residence and Heritage.
The interiors of the Heritage and Residence have been designed to achieve a sense of spaciousness and luminosity, despite their traditional-style external appearance, and seemingly small windows. Instead of creating a series of enclosed rooms, the desire to maximize visual space has given rise to the living room, open space to the dining room and lobby, which nevertheless retains its distinctive sense of space and functionality. The lounges and dining rooms also lead directly and without the need for steps to the terrace, with levels through floors intended to blur the visual and physical divide between inside and outside, in order to make the most of the weather all year round, meaning it is possible to dine and sit even in the winter seasons.
In the kitchen, special attention has been paid to creating an efficient and convenient relationship between equipment, surfaces and storage, minimizing unnecessary round trips. There are plenty of power points, willing to be close to hand; Mostly located in the corners, so that the cables of the equipment lead away from the workplace, instead of crossing it.
The large footprint left by the design has created the opportunity to provide a truly huge basement, with an abundance of naturally cool space. Optional extras that can be provided here include cinema rooms, billiard rooms, wine cellars and bars, sauna and jacuzzi suites; In one house the underground garage has also been equipped to provide a private work area.
The rooms follow a distinct hierarchy, with the master bedroom, naturally, the largest, with a private elevated terrace and direct access to the garden and pool for that last minute dip. It has a separate dressing room, bathroom and toilet for privacy and ease of use. The smaller bedroom, with its own shower, is on the same floor as the master bedroom, so it can serve as a nursery, an additional changing room or even as a personal caregiver’s room. The second and third bedrooms, each with their own bathroom or shower, are located on the ground floor, located semi-separately for guest use and have direct but safe access to the garden and pool.
Finally, a study or occasional fifth bedroom is completely separated from the rest of the house to avoid disturbances
The high-quality specifications of these houses include: ’hanging’ characteristic fireplaces; Macael marble floors and wall tiles from the Porcelanosa Antic Colonial range; Villeroy and Bosch and Gama Sanitary decoration; A high-quality kitchen, individually handmade, as standard, plus an option of other designs; Internal and wardrobe doors of solid oak, whitewashed or stained and polished; Wardrobes fully lined and furnished; double glazing; air conditioning; burglar alarm; Availability of connection to Spanish terrestrial and satellite television and wireless broadband Internet; A large swimming pool of 10 x 5 meters;
Optional extras include: Non-structural alterations, furniture and décor packages, saunas and hot tubs, star beds, Italian marble tables, etc. All at various prices as per requirements.
Contact
Chalet 5 Bedrooms
Milla de Oro, Nagüeles-Milla de Oro, Marbella, Málaga
Under construction · 615m²
With Garage
buy
6.400.000 €
Four newly built villas designed with the highest standards of quality and luxury, incorporating energy systems and features of the most avant-garde architecture.
Beauty, elegance and comfort characterize these south-facing villas, with a classic and modern appearance, with exceptional qualities and materials.
The villas have an elevated position which, together with their orientation, offers beautiful sea and mountain views. They are distributed over 3 floors, a solarium and have a garden that surrounds them, with green areas and which is decorated with a variety of floral plants and palm trees. The heated saltwater pool has a covered and uncovered terrace and an elegant hammock area that invites you to enjoy the
the good weather of Marbella with family and friends and also the privacy of the plot.
Upon entering the villas, there is a very spacious outdoor parking and inside the villa, on the main floor there is a large space divided into several areas, one of them is the dining room, the living room with fireplace and the kitchen equipped with state-of-the-art appliances that has a custom-made island. The entire floor has access to the terraces, garden and pool, with areas to relax and have fun.
The first floor consists of 3 bedrooms with dressing rooms and en-suite bathrooms. The master bedroom gives access to a large terrace with spectacular views of the pool and the sea.
In the basement is the garage with capacity for 3 vehicles, a laundry area and a staff area with kitchen and direct access by elevator to the kitchen on the main floor. In addition, on this floor there are two bedrooms with their own bathroom and natural light.
On the top floor of the house there is a solarium with gym with glass curtains and covered and uncovered areas where you can enjoy the fabulous sea views throughout the year.
Located in an elite fenced urbanization on the Golden Mile in Marbella. It is one of the most popular luxury residential areas of Marbella, maintaining its elegant and original appearance, with spacious and perfect green areas, 24 hour security, quality of life and architecture. It is close to a mythical 5* hotel, Michelin-starred restaurants, numerous golf courses and international schools, Marbella and Puerto Banus and there is a wide variety of trendy boutiques, restaurants and nightlife.
Prices from 5.950.000€
Estimated delivery for spring 2022
Beauty, elegance and comfort characterize these south-facing villas, with a classic and modern appearance, with exceptional qualities and materials.
The villas have an elevated position which, together with their orientation, offers beautiful sea and mountain views. They are distributed over 3 floors, a solarium and have a garden that surrounds them, with green areas and which is decorated with a variety of floral plants and palm trees. The heated saltwater pool has a covered and uncovered terrace and an elegant hammock area that invites you to enjoy the
the good weather of Marbella with family and friends and also the privacy of the plot.
Upon entering the villas, there is a very spacious outdoor parking and inside the villa, on the main floor there is a large space divided into several areas, one of them is the dining room, the living room with fireplace and the kitchen equipped with state-of-the-art appliances that has a custom-made island. The entire floor has access to the terraces, garden and pool, with areas to relax and have fun.
The first floor consists of 3 bedrooms with dressing rooms and en-suite bathrooms. The master bedroom gives access to a large terrace with spectacular views of the pool and the sea.
In the basement is the garage with capacity for 3 vehicles, a laundry area and a staff area with kitchen and direct access by elevator to the kitchen on the main floor. In addition, on this floor there are two bedrooms with their own bathroom and natural light.
On the top floor of the house there is a solarium with gym with glass curtains and covered and uncovered areas where you can enjoy the fabulous sea views throughout the year.
Located in an elite fenced urbanization on the Golden Mile in Marbella. It is one of the most popular luxury residential areas of Marbella, maintaining its elegant and original appearance, with spacious and perfect green areas, 24 hour security, quality of life and architecture. It is close to a mythical 5* hotel, Michelin-starred restaurants, numerous golf courses and international schools, Marbella and Puerto Banus and there is a wide variety of trendy boutiques, restaurants and nightlife.
Prices from 5.950.000€
Estimated delivery for spring 2022
Contact
Chalet 5 Bedrooms
La Caleta, Adeje, Tenerife
Under construction · 600m²
With Garage
buy
6.150.000 €
Known as Barranco del Inglés, the area is nesting some of the most glamorous and private villas.
Surprisingly, this oasis of comfort and style is minutes away from all local amenities: shopping malls, restaurants and venues, golf courses, professional sport and fitness facilities, a few minutes away from beach resorts, and only 25 minutes away from the south international airport - Reina Sofia.
This spectacular villa was completed in June 2023. and offers 5 bedrooms, 5 bathrooms, a private infinity pool, ample gardens and terraces, and a garage with space for 6 cars.
With views to the sea and mountains, this is an opportunity not to be missed!
Surprisingly, this oasis of comfort and style is minutes away from all local amenities: shopping malls, restaurants and venues, golf courses, professional sport and fitness facilities, a few minutes away from beach resorts, and only 25 minutes away from the south international airport - Reina Sofia.
This spectacular villa was completed in June 2023. and offers 5 bedrooms, 5 bathrooms, a private infinity pool, ample gardens and terraces, and a garage with space for 6 cars.
With views to the sea and mountains, this is an opportunity not to be missed!
Contact
Villa 5 Bedrooms Triplex
Cumbre del Sol, Benitachell / el Poble Nou de Benitatxell, Alicante
Under construction · 1,401m²
With Garage
buy
5.428.000 €
Villa Marblau is an exclusive property with independent and spacious spaces in which receiving visitors will be a pleasure. Designed exclusively on a plot of 2,000 square meters, it has 5 bedrooms and 9 bathrooms and the possibility of expanding into one more bedroom.
Villa Marblau has unique features, all rooms are spacious and bright and have their own bathroom. The master bedroom is completed with a dressing room, large terrace and an en suite bathroom with bathtub where you can relax watching the sea. The day area is the ideal place for your guests, its spacious living room includes a dining area with enough capacity for a large family. This area has double height and the slats in the upper window give it luminosity and grandeur.
In the kitchen, where we find another dining room, the views are the protagonists thanks to the glass walls that give it a pleasant warmth. Both the living room and the kitchen give access to an impressive terrace with solarium and chill out area that are completed with a large infinity pool with jacuzzi.
The lower floor surprises us with an extra space, which can be used as an apartment with bedroom, bathroom, dining room, terrace and porch. Villa Marblau completes a covered parking for 3 cars, elevator on 3 floors, which give it great comfort and functionality. In addition to extra spaces in which you can design play or study areas, offices or even an extra lounge.
If you need unique spaces for all family members, you have found your new home at Cumbre del Sol Residential Resort.
Villa Marblau has unique features, all rooms are spacious and bright and have their own bathroom. The master bedroom is completed with a dressing room, large terrace and an en suite bathroom with bathtub where you can relax watching the sea. The day area is the ideal place for your guests, its spacious living room includes a dining area with enough capacity for a large family. This area has double height and the slats in the upper window give it luminosity and grandeur.
In the kitchen, where we find another dining room, the views are the protagonists thanks to the glass walls that give it a pleasant warmth. Both the living room and the kitchen give access to an impressive terrace with solarium and chill out area that are completed with a large infinity pool with jacuzzi.
The lower floor surprises us with an extra space, which can be used as an apartment with bedroom, bathroom, dining room, terrace and porch. Villa Marblau completes a covered parking for 3 cars, elevator on 3 floors, which give it great comfort and functionality. In addition to extra spaces in which you can design play or study areas, offices or even an extra lounge.
If you need unique spaces for all family members, you have found your new home at Cumbre del Sol Residential Resort.
Contact
Chalet 5 Bedrooms Duplex
El Madroñal, Adeje, Tenerife
Under construction · 344m²
With Garage
buy
2.500.000 €
New Construction
Spectacular independent villa for sale in Madroñal with 5 bedrooms and 4 bathrooms. This beautiful two-storey villa impresses with its contemporary architecture, its straight lines, its clear fronts and represents modern life in a dream location. Comfort and modern bright interior design convey a sense of luxury at the highest level. Thanks to its location and crystallization, it has impressive views.
Top quality materials from the best brands.
Selection of the best aluminum frames for windows.
Double glazing against acoustic and thermal transmission.
All enclosures are thermally and acoustically insulated.
High-end kitchen with integrated appliances.
High-end bathrooms with all parts and taps integrated, great care in detail and perfect finish.
Solar panels.
All rooms have hot / cold air conditioning /
Pre-installation of internet and alarms, home automation and video security cameras.
Electric, automatic garage and access gates to the plot.
Irrigation installations for gardens.
Large pool with lights and water heating system.
The warranty for finishing work from the construction company is 1 year.
Construction guarantee 10 years from the insurance company.
The house consists of:
Basement:
Machine Room - 8.30m2
Garage - 120.50m2
Room - 22.405m2
Total, useful area - 173.05m2
Exteriors:
Pool - 31.10m2
Patio - 19.45m2
Garbage Room - 0.80m2
Low level:
Living room + Kitchen - 57.75m2
Bathroom - 6.20m2
Bedroom - 20m2
Total, useful area - 100.80m2
Outdoor garden
Exteriors:
Entrance Porch - 10.30m2
Pergola - 10.80m2
Porch 1 - 23.70m2
Porch 2 - 18.35m2
Porch 3 - 9.55m2
Solarium - 56.80m2
Top floor:
Dressing room 1 - 8.55m2
Bedroom 1 - 17.70m2
Bathroom 1 - 6.85m2
Bedroom 2 - 9.90m2
Bathroom 2 - 5.80m2
Bedroom 3 - 9.90m2
Total, useful area - 70.60m2
Exteriors:
Terrace 1 - 24.50m2
Porch - 14.55m2
Terrace 2 - 8.30m2
Spectacular independent villa for sale in Madroñal with 5 bedrooms and 4 bathrooms. This beautiful two-storey villa impresses with its contemporary architecture, its straight lines, its clear fronts and represents modern life in a dream location. Comfort and modern bright interior design convey a sense of luxury at the highest level. Thanks to its location and crystallization, it has impressive views.
Top quality materials from the best brands.
Selection of the best aluminum frames for windows.
Double glazing against acoustic and thermal transmission.
All enclosures are thermally and acoustically insulated.
High-end kitchen with integrated appliances.
High-end bathrooms with all parts and taps integrated, great care in detail and perfect finish.
Solar panels.
All rooms have hot / cold air conditioning /
Pre-installation of internet and alarms, home automation and video security cameras.
Electric, automatic garage and access gates to the plot.
Irrigation installations for gardens.
Large pool with lights and water heating system.
The warranty for finishing work from the construction company is 1 year.
Construction guarantee 10 years from the insurance company.
The house consists of:
Basement:
Machine Room - 8.30m2
Garage - 120.50m2
Room - 22.405m2
Total, useful area - 173.05m2
Exteriors:
Pool - 31.10m2
Patio - 19.45m2
Garbage Room - 0.80m2
Low level:
Living room + Kitchen - 57.75m2
Bathroom - 6.20m2
Bedroom - 20m2
Total, useful area - 100.80m2
Outdoor garden
Exteriors:
Entrance Porch - 10.30m2
Pergola - 10.80m2
Porch 1 - 23.70m2
Porch 2 - 18.35m2
Porch 3 - 9.55m2
Solarium - 56.80m2
Top floor:
Dressing room 1 - 8.55m2
Bedroom 1 - 17.70m2
Bathroom 1 - 6.85m2
Bedroom 2 - 9.90m2
Bathroom 2 - 5.80m2
Bedroom 3 - 9.90m2
Total, useful area - 70.60m2
Exteriors:
Terrace 1 - 24.50m2
Porch - 14.55m2
Terrace 2 - 8.30m2
Contact
House 5 Bedrooms Duplex
Carmençó, Empuriabrava, Girona
Under construction · 220m²
With Garage
buy
745.000 €
Newly built house of 220 m² constructed on a plot of 334 m².
It is distributed over 2 floors. On the ground floor we find a living room with open kitchen, a bedroom suite, a bathroom and a closed garage for one car. On the upper floor there are 4 bedrooms (2 suites with complete bathroom and 2 double bedrooms with built-in wardrobes), and a complete bathroom. In the outside area there is the garden and the swimming pool of 4 x 8 metres.
Furthermore, the house is equipped with alarm, air conditioning, heat pump, double glazed windows and electric blinds.
It is located less than 15 minutes walking distance to the beach and close to shops.
It is distributed over 2 floors. On the ground floor we find a living room with open kitchen, a bedroom suite, a bathroom and a closed garage for one car. On the upper floor there are 4 bedrooms (2 suites with complete bathroom and 2 double bedrooms with built-in wardrobes), and a complete bathroom. In the outside area there is the garden and the swimming pool of 4 x 8 metres.
Furthermore, the house is equipped with alarm, air conditioning, heat pump, double glazed windows and electric blinds.
It is located less than 15 minutes walking distance to the beach and close to shops.
Contact
Chalet 5 Bedrooms
Cabopino, Marbella Pueblo, Málaga
Under construction · 640m²
With Garage
buy
3.750.000 €
This is a modern design project of 5 luxury villas that perfectly reflects our passion for modern construction. It incorporates contemporary style architecture, thoughtful interior details and innovative and spacious floor plans featuring 4 or 5 bedrooms, en suite alternatives, dressing rooms, large living rooms, fully equipped kitchens and infinity pool.
This development is situated in a unique and tranquil location in Cabopino on the Costa del Sol, without being surrounded by the busy coastline, this spectacular urbanization will take your breath away. Set in an incredibly stunning environment that offers you exceptional views over the golf course to the Mediterranean Sea, North Africa and the port of Cabopino.
These villas have been designed, developed and built by a Belgian construction company with over 15 years of experience on the Costa del Sol and will be one of their many emblematic projects.
This development is situated in a unique and tranquil location in Cabopino on the Costa del Sol, without being surrounded by the busy coastline, this spectacular urbanization will take your breath away. Set in an incredibly stunning environment that offers you exceptional views over the golf course to the Mediterranean Sea, North Africa and the port of Cabopino.
These villas have been designed, developed and built by a Belgian construction company with over 15 years of experience on the Costa del Sol and will be one of their many emblematic projects.
Contact
Villa 5 Bedrooms
Moravit-Cap Blanc, Moraira, Alicante
Under construction · 705m²
With Garage
buy
2.995.000 €
Beautiful modern new build villa with sea views for sale in Moraira, located on top of a hill with stunning views. On the ground floor there is a spacious living room with an open kitchen and a utility room, there is also a master bedroom with en suite bathroom and dressing room and 2 more double bedrooms with en suite bathroom. From the living dining room you can enter the large covered terrace, followed by a sun terrace and the large infinity pool. On a lower level there is the entrance hall, a double garage, a gym, a technical room, a 2nd living room and 2 double bedrooms with en suite bathroom. More information available on request.
Contact
Villa 5 Bedrooms Triplex
Playa Paraiso, Adeje, Tenerife
Under construction · 380m²
With Garage
buy
3.200.000 €
Detached villa under construction for sale - Playa Paraíso,
New construction: on a 1056 m2 plot, the Villa will have a constructed area of 380 m2, 3 bedrooms with 3 en-suite bathrooms.
Spacious Villa with private pool, the house will be distributed in 3 bedrooms and 3 bathrooms and a toilet, large living room with kitchen.
- In the basement there is private parking for 2 cars, laundry room, storage room, pool installation room, gym
- Private pool
- Garden
New construction: on a 1056 m2 plot, the Villa will have a constructed area of 380 m2, 3 bedrooms with 3 en-suite bathrooms.
Spacious Villa with private pool, the house will be distributed in 3 bedrooms and 3 bathrooms and a toilet, large living room with kitchen.
- In the basement there is private parking for 2 cars, laundry room, storage room, pool installation room, gym
- Private pool
- Garden
Contact
House 5 Bedrooms Duplex
Cap Ras - Creus - Falconera, Empuriabrava, Girona
Under construction · 300m²
With Garage
buy
1.290.000 €
House under construction of 300 m² on a plot of 500 m², next to the canal, with mooring of 12 metres.
On the ground floor, there is a living/dining room with open kitchen and a bedroom suite with bathroom with shower. On the upper floor there are 2 en-suite bedrooms with bathroom, 2 double bedrooms and a bathroom with shower. Outside there is the garden, the swimming pool of 3x6 metres, outdoor parking for 2 cars and the mooring.
Furthermore, the house is equipped with alarm, air conditioning, heat pump heating, closed garage for 1 car, double glazed windows and electric blinds.
On the ground floor, there is a living/dining room with open kitchen and a bedroom suite with bathroom with shower. On the upper floor there are 2 en-suite bedrooms with bathroom, 2 double bedrooms and a bathroom with shower. Outside there is the garden, the swimming pool of 3x6 metres, outdoor parking for 2 cars and the mooring.
Furthermore, the house is equipped with alarm, air conditioning, heat pump heating, closed garage for 1 car, double glazed windows and electric blinds.
Contact
Villa 5 Bedrooms Triplex
Can Furnet, Nuestra Señora de Jesús, Santa Eulària des Riu, Eivissa/Ibiza
Under construction · 320m²
With Garage
buy
4.500.000 €
A short distance from Ibiza Town is this generous project for sale in the secure urbanization Can Furnet.
With a 360 degree view of the mountain, this exclusive villa has been designed to maximize relaxation. The open plan of the property in combination with the use of top quality materials facilitates a great sense of comfort. The buyer of the home has the option to customize it according to their needs.
The project will be completed by the end of 2022.
House: 323,66 m2
Basement: 187,87 m2
Swimming pool: 34,96 m2
Covered terraces 81,06 m2
Open terraces 148,40 m2
With a 360 degree view of the mountain, this exclusive villa has been designed to maximize relaxation. The open plan of the property in combination with the use of top quality materials facilitates a great sense of comfort. The buyer of the home has the option to customize it according to their needs.
The project will be completed by the end of 2022.
House: 323,66 m2
Basement: 187,87 m2
Swimming pool: 34,96 m2
Covered terraces 81,06 m2
Open terraces 148,40 m2
Contact
House 5 Bedrooms
Pla de Sant Llorenç, Matadepera, Barcelona
Under construction · 313m²
With Garage
buy
1.340.000 €
New luxury home located in Matadepera. Near the center of the town, but at the same time surrounded by nature typical of the area, it represents a new lifestyle where sustainability and excellence combine to offer an exclusive home respectful of the environment, both for its luxury finishes and for its construction process, creating a comfortable home of high standing with high quality finishes.
Single-storey house on a flat plot, with an exquisite architectural design that optimizes resources to achieve maximum energy efficiency. With large windows that make natural lighting reach the interior to improve the comfort and warmth of the house.
With an excellent distribution where the day and night area is clearly differentiated. In the day area we have the spacious living room with access to the garden, kitchen type office and laundry area. In the night area, we find the suite with dressing room and bathroom and three double bedrooms with two bathrooms.
Equipped with Aerotermia, integral solution designed to provide heating in winter, air conditioning in summer and hot water throughout the year. Aerothermal is an innovative technology that extracts energy from the air around you and transfers it to your room or to running water and allows great energy savings.
Also, the house is equipped with designer LED lighting, Miele appliances, smart pool and a garden designed to minimize its maintenance with high quality artificial grass.
Single-storey house on a flat plot, with an exquisite architectural design that optimizes resources to achieve maximum energy efficiency. With large windows that make natural lighting reach the interior to improve the comfort and warmth of the house.
With an excellent distribution where the day and night area is clearly differentiated. In the day area we have the spacious living room with access to the garden, kitchen type office and laundry area. In the night area, we find the suite with dressing room and bathroom and three double bedrooms with two bathrooms.
Equipped with Aerotermia, integral solution designed to provide heating in winter, air conditioning in summer and hot water throughout the year. Aerothermal is an innovative technology that extracts energy from the air around you and transfers it to your room or to running water and allows great energy savings.
Also, the house is equipped with designer LED lighting, Miele appliances, smart pool and a garden designed to minimize its maintenance with high quality artificial grass.
Contact
See more Houses Under construction
Bedrooms
Zones
Can’t find the property you’re looking for?
