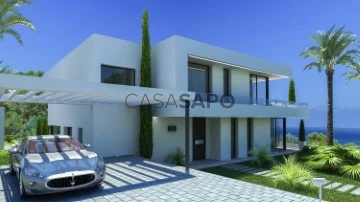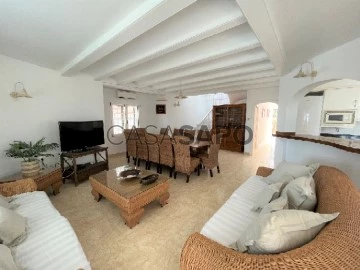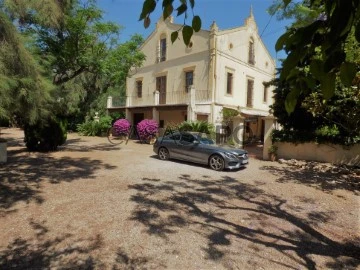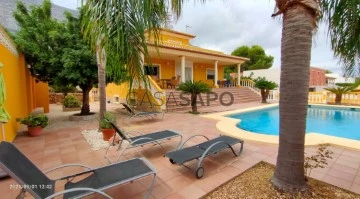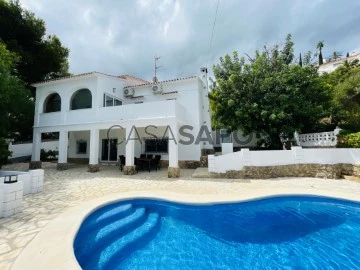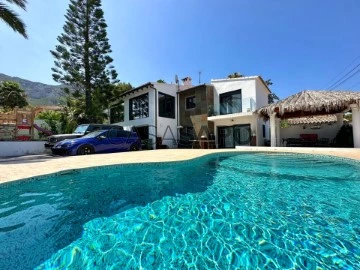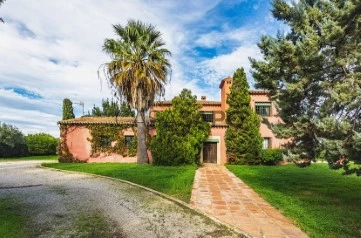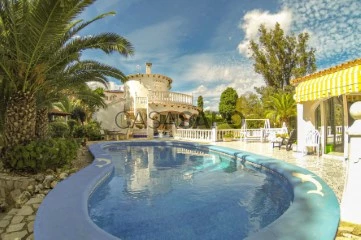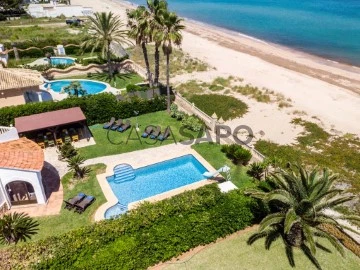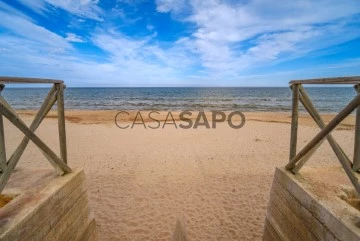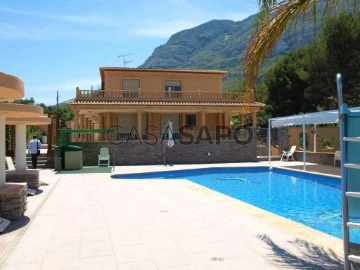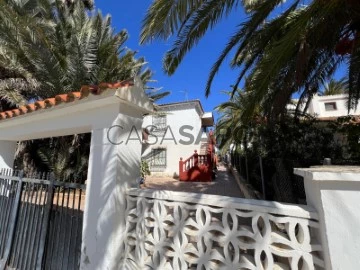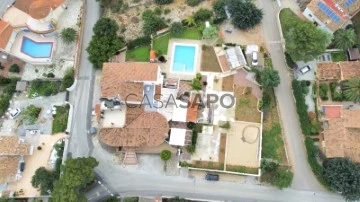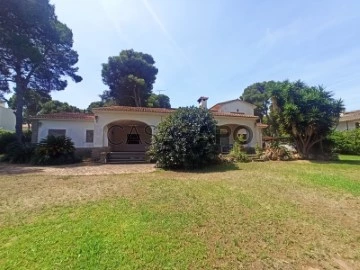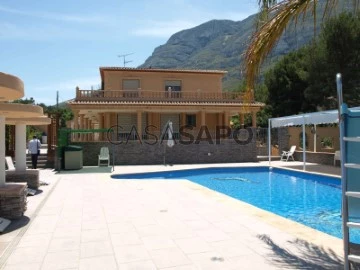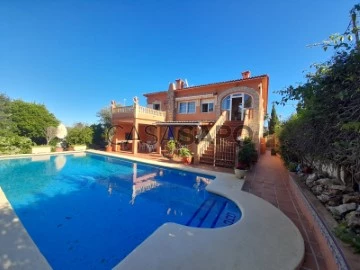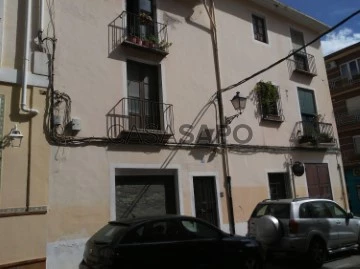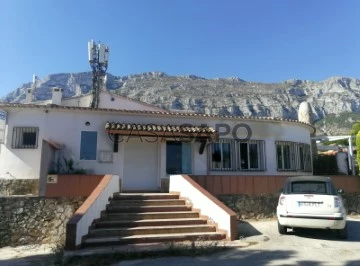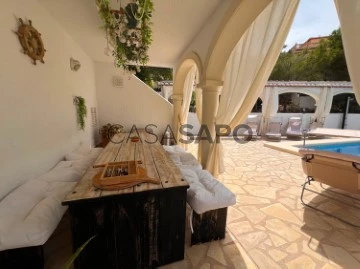20 Houses 6 or more Bedrooms in Dénia
Order by
Relevance
Villa 6 Bedrooms +4
Les Rotes/Las Rotas, Dénia, Alicante
In project · 832m²
View Sea
buy
2.657.000 €
Villa Candea is a spectacular luxury villa, with a built area of 832 m², situated on a 1,990 m² plot. This impressive property is distributed over three floors and is located in the tranquil and exclusive residential area of Les Rotes, in the picturesque and charming coastal town of Dénia, on the beautiful and sunny Costa Blanca of Spain.
Surrounded by lush and verdant nature, Villa Candea is ideal for those seeking a peaceful and serene environment, away from the hustle and bustle of the city center. The villa offers panoramic and stunning views, as well as areas for walking and enjoying the outdoors. Additionally, it is close to some of the most beautiful and sought-after beaches of Dénia, providing easy access to the sea and various water activities. Just 10 minutes from the vibrant center of Dénia, the villa offers a wide and varied cultural, gastronomic, shopping, and service offering.
Villa Candea stands out for its modern design and splendid and elegant cantilevered terraces. The villa has six elegant and spacious bedrooms, each with its own private bathroom, and a guest toilet. It offers spectacular and captivating views of the Mediterranean Sea, a carport for two cars, and a garage for two more cars. The 80 m² infinity design pool, with interior stairs, is one of the highlights of this property, complemented by exterior natural stone walls and exterior doors with pre-installation for automation.
The exterior carpentry lacquered in dark color and the security entrance door add a touch of elegance and sophistication. The kitchen, fully equipped with Miele appliances, includes a central island. Additionally, the villa has thermal and acoustic insulation, a home automation system, electric blinds, video intercom, ducted air conditioning with heat pump, underfloor heating, and an aerothermal system.
The villa is distributed as follows: the entrance path leads us to an elegant porch where the main entrance door welcomes us to a spacious and bright distributor hall. From there we access two completely different areas: the day area, with a spacious, bright, and elegant open space where the living room, dining room, the fully equipped kitchen with a versatile central island, and the laundry room are located.
In the rest area of the main floor, there is a guest bathroom, a storage room, and two double bedrooms with walk-in closets and private bathrooms. All rooms have direct access to the various terrace areas, both covered and uncovered, and the incredible pool, where we will enjoy unforgettable moments.
On the top floor, we will find the master bedroom with an incredible walk-in closet and a magnificent private bathroom, and two other double bedrooms, each with its own private bathroom. The three bedrooms have wonderful terraces from which to contemplate the incredible views of the endless blue sea.
In the basement, a spacious distributor hall gives us access to a double bedroom with a private bathroom, ideal for guests seeking more privacy, as well as a 31 m² multipurpose room, perfect for converting into a spa and gym. In the basement, there is also a garage for two cars.
The plot features a lush and charming Mediterranean garden, with natural grass, trees, and shrubs, all equipped with automatic irrigation. The exterior of the house is defined by straight lines, white walls, and large floor-to-ceiling windows that connect the interior with the extensive outdoor terraces, allowing us to enjoy the surroundings, the climate, and the views, unifying and combining the spaces. The terraces allow for the creation of different living and relaxation areas to enjoy with family and friends.
Villa Candea is the definition of elegance and luxury on the Mediterranean coast. A true paradise for those seeking a dream residence in one of the most sought-after destinations in Spain.
Villa Candea is a unique property presented by KOCH & VARLET LUXURY REALTORS S.L., your expert real estate agency in luxury properties on the Costa Blanca in Spain, covering Denia, Jávea, Moraira, Benissa, and Altea.
Surrounded by lush and verdant nature, Villa Candea is ideal for those seeking a peaceful and serene environment, away from the hustle and bustle of the city center. The villa offers panoramic and stunning views, as well as areas for walking and enjoying the outdoors. Additionally, it is close to some of the most beautiful and sought-after beaches of Dénia, providing easy access to the sea and various water activities. Just 10 minutes from the vibrant center of Dénia, the villa offers a wide and varied cultural, gastronomic, shopping, and service offering.
Villa Candea stands out for its modern design and splendid and elegant cantilevered terraces. The villa has six elegant and spacious bedrooms, each with its own private bathroom, and a guest toilet. It offers spectacular and captivating views of the Mediterranean Sea, a carport for two cars, and a garage for two more cars. The 80 m² infinity design pool, with interior stairs, is one of the highlights of this property, complemented by exterior natural stone walls and exterior doors with pre-installation for automation.
The exterior carpentry lacquered in dark color and the security entrance door add a touch of elegance and sophistication. The kitchen, fully equipped with Miele appliances, includes a central island. Additionally, the villa has thermal and acoustic insulation, a home automation system, electric blinds, video intercom, ducted air conditioning with heat pump, underfloor heating, and an aerothermal system.
The villa is distributed as follows: the entrance path leads us to an elegant porch where the main entrance door welcomes us to a spacious and bright distributor hall. From there we access two completely different areas: the day area, with a spacious, bright, and elegant open space where the living room, dining room, the fully equipped kitchen with a versatile central island, and the laundry room are located.
In the rest area of the main floor, there is a guest bathroom, a storage room, and two double bedrooms with walk-in closets and private bathrooms. All rooms have direct access to the various terrace areas, both covered and uncovered, and the incredible pool, where we will enjoy unforgettable moments.
On the top floor, we will find the master bedroom with an incredible walk-in closet and a magnificent private bathroom, and two other double bedrooms, each with its own private bathroom. The three bedrooms have wonderful terraces from which to contemplate the incredible views of the endless blue sea.
In the basement, a spacious distributor hall gives us access to a double bedroom with a private bathroom, ideal for guests seeking more privacy, as well as a 31 m² multipurpose room, perfect for converting into a spa and gym. In the basement, there is also a garage for two cars.
The plot features a lush and charming Mediterranean garden, with natural grass, trees, and shrubs, all equipped with automatic irrigation. The exterior of the house is defined by straight lines, white walls, and large floor-to-ceiling windows that connect the interior with the extensive outdoor terraces, allowing us to enjoy the surroundings, the climate, and the views, unifying and combining the spaces. The terraces allow for the creation of different living and relaxation areas to enjoy with family and friends.
Villa Candea is the definition of elegance and luxury on the Mediterranean coast. A true paradise for those seeking a dream residence in one of the most sought-after destinations in Spain.
Villa Candea is a unique property presented by KOCH & VARLET LUXURY REALTORS S.L., your expert real estate agency in luxury properties on the Costa Blanca in Spain, covering Denia, Jávea, Moraira, Benissa, and Altea.
Contact
Chalet 8 Bedrooms +1
Deveses, Devesses - Monte Pego, Dénia, Alicante
Used · 543m²
With Garage
buy
1.250.000 €
DISCOUNT!
Close to the sea!
For sale villa (Els Poblets) with built history in the late 1890s. The plot is 4065.98m and the house of 543.75m2. It was a family house that the brothers have separated into two houses. The separation is made with a wall of partitions, which can easily be removed to transform it into a large house. The Chalet has two separate garages and parking space at the entrance. The first house offers us a living-dining room with a lot of character and with two chimneys of open wood of tosca a rustic tile floor and the ceiling with its original wooden beams. There is a guest toilet, a hallway with access to the terrace and a separate kitchen. Via an Ibizenco style staircase we have access to the second floor with two bedrooms and a bathroom with bath tub and on the third floor another three bedrooms and a bath tub. The master bedroom has a wood burning fireplace. In the second house we enter through a hall, a living room with rustic style and open firewood fireplace, separate kitchen and a shower room. This house also conserves its original beams throughout the house. On the second floor up the staircase from the dining room we find ourselves in a hallway with four bedrooms and a bath tub. On the third floor we have a guestroom that can be renovated in a fifth room.Both houses have access to a large common terrace and with two stairs to go to the garden of beautiful mature vegetation where you can enjoy a walk listening to the birds. The house keeps inside its original high wooden doors that give a charm to the decoration of the house. In 10 minutes we are in the urban area, the beach and the highway entrance. Do not hesitate to visit this historic home.
Close to the sea!
For sale villa (Els Poblets) with built history in the late 1890s. The plot is 4065.98m and the house of 543.75m2. It was a family house that the brothers have separated into two houses. The separation is made with a wall of partitions, which can easily be removed to transform it into a large house. The Chalet has two separate garages and parking space at the entrance. The first house offers us a living-dining room with a lot of character and with two chimneys of open wood of tosca a rustic tile floor and the ceiling with its original wooden beams. There is a guest toilet, a hallway with access to the terrace and a separate kitchen. Via an Ibizenco style staircase we have access to the second floor with two bedrooms and a bathroom with bath tub and on the third floor another three bedrooms and a bath tub. The master bedroom has a wood burning fireplace. In the second house we enter through a hall, a living room with rustic style and open firewood fireplace, separate kitchen and a shower room. This house also conserves its original beams throughout the house. On the second floor up the staircase from the dining room we find ourselves in a hallway with four bedrooms and a bath tub. On the third floor we have a guestroom that can be renovated in a fifth room.Both houses have access to a large common terrace and with two stairs to go to the garden of beautiful mature vegetation where you can enjoy a walk listening to the birds. The house keeps inside its original high wooden doors that give a charm to the decoration of the house. In 10 minutes we are in the urban area, the beach and the highway entrance. Do not hesitate to visit this historic home.
Contact
Chalet 6 Bedrooms +2
Corral de Calafat, El Montgó, Dénia, Alicante
Used · 155m²
With Garage
buy
680.000 €
Villa for Sale in the prestigious area of Montgó in Denia. This property consists of two dwellings spread over three floors. The first house has 4 bedrooms distributed over two levels. On the ground floor, we find a spacious living room, a separate kitchen equipped with all appliances and access to the garage, a toilet, three bedrooms and a bathroom with shower, as well as a guest toilet. On the ground floor, there is a master bedroom with an en-suite bathroom, equipped with a bathtub, and a U-shaped terrace with stunning views of the Montgó and the castle of Denia.
The second house is located in the basement and has two bedrooms, a living room, a dining room, a kitchen and a bathroom. Both homes have access to a terrace and an 8x4 meter swimming pool, treated with chlorine.
The Mediterranean-style garden is adorned with decorative stones, palm trees, ficus trees and fruit trees, creating a charming and welcoming setting.
This property is located just 5 minutes by car from the centre of Denia, where you will find pharmacies, supermarkets, churches, schools, parks, beaches and other services. In addition, the centre of Denia can be reached on foot in just 15 minutes.
The second house is located in the basement and has two bedrooms, a living room, a dining room, a kitchen and a bathroom. Both homes have access to a terrace and an 8x4 meter swimming pool, treated with chlorine.
The Mediterranean-style garden is adorned with decorative stones, palm trees, ficus trees and fruit trees, creating a charming and welcoming setting.
This property is located just 5 minutes by car from the centre of Denia, where you will find pharmacies, supermarkets, churches, schools, parks, beaches and other services. In addition, the centre of Denia can be reached on foot in just 15 minutes.
Contact
Chalet 6 Bedrooms
Marquesas, El Montgó, Dénia, Alicante
Refurbished · 320m²
With Garage
buy
650.000 €
The renovated villa is in perfect condition. The villa was completely renovated in 2022. It is located in a very good and sunny location in Mongó. On the upper floor there are 4 bedrooms, 1 bathroom, 1 guest toilet, 1 large open kitchen, 1 beautiful living room and a terrace with sea views. On the lower floor there is a separate flat with open kitchen, living room, 2 bedrooms, 1 bathroom and storage room. The villa has underfloor heating and air conditioning. In the easy to maintain outside area there is a private pool and a barbecue area.
Villa/Villa
Town: Dénia , Zone: El Montgo, Views: Sea views, Plot: 1.000 m², Plot size: 1.000 m².
Construction: 320 m², Bedrooms: 4 + 2, Bathrooms: 1 + 1, Toilet: 1, Living room: 1
Kitchen: Open plan kitchen, Renovated in: 2022
Guest Apartment
Bedrooms: 2, Bathrooms: 1 , Living room: 1, Kitchen: 1
Equipment
Heating: Underfloor heating, Pool: Private,
Air conditioning: Air conditioning hot/cold, Furniture: Furniture optional
Open terrace: Yes, Covered terrace: Yes , Parking: Yes, Fireplace: Yes
TV/Satellite: Yes , Storage room: Yes, Barbecue: Yes , Alarm: Yes , Outside shower: Yes
Double glazing: Yes , Reinforced door: Yes , Fenced plot: Yes
Villa/Villa
Town: Dénia , Zone: El Montgo, Views: Sea views, Plot: 1.000 m², Plot size: 1.000 m².
Construction: 320 m², Bedrooms: 4 + 2, Bathrooms: 1 + 1, Toilet: 1, Living room: 1
Kitchen: Open plan kitchen, Renovated in: 2022
Guest Apartment
Bedrooms: 2, Bathrooms: 1 , Living room: 1, Kitchen: 1
Equipment
Heating: Underfloor heating, Pool: Private,
Air conditioning: Air conditioning hot/cold, Furniture: Furniture optional
Open terrace: Yes, Covered terrace: Yes , Parking: Yes, Fireplace: Yes
TV/Satellite: Yes , Storage room: Yes, Barbecue: Yes , Alarm: Yes , Outside shower: Yes
Double glazing: Yes , Reinforced door: Yes , Fenced plot: Yes
Contact
Villa 6 Bedrooms Duplex
La Xara - La Sella - Jesús Pobre, Dénia, Alicante
Used · 400m²
With Garage
buy
1.280.000 €
ArenaProjects presents this incredible totally exclusive rustic style villa. Located in a quiet, private area, next to the beautiful city of Dénia.
Unique opportunity to enjoy nature, the views of the Montgó, and the incredible orientation that will offer us sun throughout the year.
The plot: 16.000m2 surrounded by green areas, fruit trees such as: orange, elm, cypresses, oleanders, palm trees, pines, firs .. large swimming pool, chill-out area with sofa and pergola, equipped kitchen, guest bathroom, very large parking area, covered garage...
Main house: consists of 400m2 distributed over two floors.
On the ground floor: Large living room surrounded by large windows with a magnificent fireplace and exit to a porch (which leads to the garden) perfect for breakfast with shade on summer mornings, dining area with access also to a rear terrace, well equipped kitchen, two bedrooms with bathroom and interior patio in which we find a guest room with bathroom en suite.
The upper floor has another cozy living room with fireplace and exit to a beautiful terrace, two more bedrooms for family and friends both with bathrooms en suite and exit to the terrace with views to the gardens and the mountain.
Totally UNIQUE rustic Mediterranean style villa designed with a lot of charm.
The house has heating and A / C. , radiators, fireplaces, porcelain floor, aluminum windows, fitted wardrobes, storage room, alarm, beautiful wooden beams, exterior and interior parking, own well and water pond for irrigation and swimming pool.
Very close to shopping area, Marina Salud hospital and 10 minutes from the beach.
Come and enjoy this incredible rustic villa surrounded by nature.
Unique opportunity to enjoy nature, the views of the Montgó, and the incredible orientation that will offer us sun throughout the year.
The plot: 16.000m2 surrounded by green areas, fruit trees such as: orange, elm, cypresses, oleanders, palm trees, pines, firs .. large swimming pool, chill-out area with sofa and pergola, equipped kitchen, guest bathroom, very large parking area, covered garage...
Main house: consists of 400m2 distributed over two floors.
On the ground floor: Large living room surrounded by large windows with a magnificent fireplace and exit to a porch (which leads to the garden) perfect for breakfast with shade on summer mornings, dining area with access also to a rear terrace, well equipped kitchen, two bedrooms with bathroom and interior patio in which we find a guest room with bathroom en suite.
The upper floor has another cozy living room with fireplace and exit to a beautiful terrace, two more bedrooms for family and friends both with bathrooms en suite and exit to the terrace with views to the gardens and the mountain.
Totally UNIQUE rustic Mediterranean style villa designed with a lot of charm.
The house has heating and A / C. , radiators, fireplaces, porcelain floor, aluminum windows, fitted wardrobes, storage room, alarm, beautiful wooden beams, exterior and interior parking, own well and water pond for irrigation and swimming pool.
Very close to shopping area, Marina Salud hospital and 10 minutes from the beach.
Come and enjoy this incredible rustic villa surrounded by nature.
Contact
Villa 6 Bedrooms
La Pedrera-Vessanes, Dénia, Alicante
Used · 411m²
With Garage
buy
790.000 €
Impressive Villa in one of the most peaceful and pleasant areas of Denia, with stupendous views of the Montgó natural park and sea views. The property is fully conditioned and ready to move into. The property consists of a fully furnished main house of 250m2 with gas central heating and air conditioning, with 4 bedrooms, the main bedroom with toilet, living room with fireplace, kitchen, shower room and a bathroom of about 30m2 with hydro massage cabin, a tower with a bedroom and bathroom, and a study with shower room. There is a pool house with, a kitchen, shower room and storage room. There is also a covered area with a barbecue, 2 benches and table, and a garage with pergola. It has a plot of 2700m2 with entrance from two streets, totally private and fenced with large well kept gardens, a well, several terraces with green spaces and private swimming pool. And the best of all is that on the plot it is possible to build another house of 200m2. It is 1 km from Denia and 2 km from the sea. In total the villa has 6 bedrooms, 5 bathrooms, 2 kitchens.
Contact
Villa 6 Bedrooms
Les Marines/Las Marinas, Dénia, Alicante
Used · 204m²
With Garage
buy
1.250.000 €
Great Opportunity! Price Reduction
Located on the first line of the beach of Denia, with direct access to the sea and in a quiet area close to all services, we present this spectacular detached villa with 6 bedrooms.
The property is distributed on two floors to maximize the comfort and convenience of its residents. On the first floor, we are greeted by a spacious living room with panoramic sea views, next to a fully equipped open kitchen. In addition, we find two cozy bedrooms, a bathroom and a toilet for convenience. From the glazed terrace, there is access to the garden with swimming pool, where a pedestrian gate leads directly to the golden sand of the beach.
The upper floor houses another four double bedrooms and two bathrooms, one of them with a refreshing shower overlooking the sea and a bedroom with stunning views of the horizon. It also enjoys an uncovered terrace that offers an unparalleled perspective of the sea.
The exterior of the property is designed for outdoor enjoyment, with a covered parking for one vehicle, an additional closed garage, a barbecue next to a large pergola and a swimming pool with children’s area. It also has an outdoor shower and a large storage room equipped with washing machine and technical equipment. The plot of 800 m² is fully landscaped with automatic irrigation system, offering an oasis of tranquility and beauty.
This villa is equipped to be enjoyed all year round, thanks to its central underfloor heating and hot/cold air conditioning system. With a valid tourist license, it represents an excellent investment opportunity for holiday rental.
Main Characteristics:
Type: Villa / Villa
Town: Dénia
Zone: Las Marinas
Views: Sea views
Plot: 800 m²
Construction: 204 m²
Living area: 204 m²
Terrace: 20 m²
Bedrooms: 6
Bathrooms: 3
Toilet: 1
Living room: 1
Dining room: 1
Kitchen: American
Do not miss the opportunity to acquire this exclusive property that combines luxury, comfort and privileged location. Contact us for more information or to schedule a visit.
Located on the first line of the beach of Denia, with direct access to the sea and in a quiet area close to all services, we present this spectacular detached villa with 6 bedrooms.
The property is distributed on two floors to maximize the comfort and convenience of its residents. On the first floor, we are greeted by a spacious living room with panoramic sea views, next to a fully equipped open kitchen. In addition, we find two cozy bedrooms, a bathroom and a toilet for convenience. From the glazed terrace, there is access to the garden with swimming pool, where a pedestrian gate leads directly to the golden sand of the beach.
The upper floor houses another four double bedrooms and two bathrooms, one of them with a refreshing shower overlooking the sea and a bedroom with stunning views of the horizon. It also enjoys an uncovered terrace that offers an unparalleled perspective of the sea.
The exterior of the property is designed for outdoor enjoyment, with a covered parking for one vehicle, an additional closed garage, a barbecue next to a large pergola and a swimming pool with children’s area. It also has an outdoor shower and a large storage room equipped with washing machine and technical equipment. The plot of 800 m² is fully landscaped with automatic irrigation system, offering an oasis of tranquility and beauty.
This villa is equipped to be enjoyed all year round, thanks to its central underfloor heating and hot/cold air conditioning system. With a valid tourist license, it represents an excellent investment opportunity for holiday rental.
Main Characteristics:
Type: Villa / Villa
Town: Dénia
Zone: Las Marinas
Views: Sea views
Plot: 800 m²
Construction: 204 m²
Living area: 204 m²
Terrace: 20 m²
Bedrooms: 6
Bathrooms: 3
Toilet: 1
Living room: 1
Dining room: 1
Kitchen: American
Do not miss the opportunity to acquire this exclusive property that combines luxury, comfort and privileged location. Contact us for more information or to schedule a visit.
Contact
Semi-Detached 10 Bedrooms
Playa Deveses, Devesses - Monte Pego, Dénia, Alicante
Used · 415m²
buy
1.300.000 €
A unique opportunity!
If you dream of waking up with direct views of the sea and a sandy beach at your feet, do not hesitate to visit this house...
For sale, in the first line of Denia (Playa de Denia, Zona Deveses - El Vergel).
The property consists of 3 totally independent houses, sharing the same land, access to the public road and the sandy beach:
Small house: It consists of a separate entrance, a small living room, small kitchen, two bedrooms on the ground floor and a bathroom as well as an attic (another bedroom), a bathroom and a large terrace with some sea views.
Ground floor of the semi-detached house: It consists of long hallway, four bedrooms, 1 bathroom, living - dining room with large American kitchen and with its direct access to the terrace and garden facing the sea.
First floor of the semi-detached house: It consists of a living room, kitchen, three bedrooms and a bathroom as well as a naya with stunning views of the sea.
A unique property in an amazing location, at the foot of the Mediterranean Sea and its breath-taking sandy beach!
If you dream of waking up with direct views of the sea and a sandy beach at your feet, do not hesitate to visit this house...
For sale, in the first line of Denia (Playa de Denia, Zona Deveses - El Vergel).
The property consists of 3 totally independent houses, sharing the same land, access to the public road and the sandy beach:
Small house: It consists of a separate entrance, a small living room, small kitchen, two bedrooms on the ground floor and a bathroom as well as an attic (another bedroom), a bathroom and a large terrace with some sea views.
Ground floor of the semi-detached house: It consists of long hallway, four bedrooms, 1 bathroom, living - dining room with large American kitchen and with its direct access to the terrace and garden facing the sea.
First floor of the semi-detached house: It consists of a living room, kitchen, three bedrooms and a bathroom as well as a naya with stunning views of the sea.
A unique property in an amazing location, at the foot of the Mediterranean Sea and its breath-taking sandy beach!
Contact
Villa 11 Bedrooms
Centro Urbano, Dénia, Alicante
Used · 896m²
With Swimming Pool
buy
899.000 €
This property consists of a luxury chalet and 2 semi-detached houses. Both the chalet and the two houses have terraces with private pools and are situated on a plot of 2600 m2 with panoramic views of the Montgó and the sea. The chalet consists of 4 floors and is completely renovated inside and offers all possible luxury. The ground floor consists of private offices. On the first floor there is a living room, a kitchen, a guest toilet and 3 bedrooms with en suite bathrooms. The second floor is accessible via an external staircase and consists of a bedroom with private bathroom and a solarium. In addition, there is a semi-basement, here you will find a private party room with bar, a billiard room, a gym, a spa room, a jacuzzi and a bedroom. Besides the swimming pool with waterfall, the property also has other outdoor facilities, such as a tennis court with 2 private toilets and showers, a moto track with workshop and garage including moto cross and junior quad, a barbecue, an outdoor kitchen with wood oven, a covered terrace, a terrace with awning, 2 large covered parking lots with automatic carwash and space for 5 cars each and a beautifully landscaped garden. Located next to the chalet are the 2 semi-detached houses, both with an area of 90 m2 and a living-dining room, a kitchen and 3 bedrooms each with en suite bathroom. These houses have their own private swimming pool with outdoor shower, terrace, barbecue, pergola, storage room and garage. The houses are separated from the chalet by a decorative wall, making it ideal for rental.
Contact
Chalet 8 Bedrooms
Basetes Bovetes, Les Marines/Las Marinas, Dénia, Alicante
Used · 150m²
View Sea
buy
1.260.000 €
SYBARIS HOMES, your real estate agency in Denia!
Discover this extraordinary opportunity to acquire a unique villa in its style, located on the seafront with direct private access to the beach. With 1460 m2 of land, this property offers a blank canvas to unleash your imagination and dream project.
This charming colonial-style villa is distributed over two completely independent floors, offering two independent homes, with their own electricity and water supplies.
On the GROUND FLOOR, you will find a cosy living room, a kitchen, a bathroom and three bedrooms, all of which have fitted wardrobes. In addition, it has an attached storage room that can be used as a fourth bedroom if necessary. Enjoy pleasant moments outdoors on the large covered terrace with colonial-style arches, ideal for enjoying the Mediterranean climate all year round.
The UPPER FLOOR, accessible by an external staircase, offers a bright living room with fireplace, a kitchen with balcony, a bathroom and three bedrooms. From its large terrace, you can enjoy stunning views of the sea thanks to its privileged height. In addition, on this floor you will find a separate tower with two bedrooms and a bathroom, adding a touch of exclusivity to this exceptional property.
Although the state of the house requires renovations, this is a unique opportunity to create the home of your dreams in an incomparable environment. Don’t miss this opportunity and contact us today for more information!
Note: The photos and videos published are of the upper floor. The first floor has the same distribution.
Discover this extraordinary opportunity to acquire a unique villa in its style, located on the seafront with direct private access to the beach. With 1460 m2 of land, this property offers a blank canvas to unleash your imagination and dream project.
This charming colonial-style villa is distributed over two completely independent floors, offering two independent homes, with their own electricity and water supplies.
On the GROUND FLOOR, you will find a cosy living room, a kitchen, a bathroom and three bedrooms, all of which have fitted wardrobes. In addition, it has an attached storage room that can be used as a fourth bedroom if necessary. Enjoy pleasant moments outdoors on the large covered terrace with colonial-style arches, ideal for enjoying the Mediterranean climate all year round.
The UPPER FLOOR, accessible by an external staircase, offers a bright living room with fireplace, a kitchen with balcony, a bathroom and three bedrooms. From its large terrace, you can enjoy stunning views of the sea thanks to its privileged height. In addition, on this floor you will find a separate tower with two bedrooms and a bathroom, adding a touch of exclusivity to this exceptional property.
Although the state of the house requires renovations, this is a unique opportunity to create the home of your dreams in an incomparable environment. Don’t miss this opportunity and contact us today for more information!
Note: The photos and videos published are of the upper floor. The first floor has the same distribution.
Contact
Villa 7 Bedrooms
Les Rotes/Las Rotas, Dénia, Alicante
For refurbishment · 364m²
With Garage
buy
1.856.000 €
An exceptional opportunity to settle in the most sought-after area of Denia.
Come and discover this house of 354 m2 built on a large plot of 1860 m2, all just 100m from the most beautiful coves of Denia.
This large family home that has experienced so many good moments of joy and sharing, just needs to be renovated and brought up to date to make you enjoy happiness in turn.
The house consists of 7 bedrooms, 2 of which are upstairs, 5 bathrooms, one of which is upstairs and another in the garage.
There is a sea view from the upstairs bedroom with its terrace.
On the ground floor there is also a large kitchen, a double living room with its large windows and access to 2 large terraces, one of which is equipped with a barbecue.
There is also storage and a large garage.
The flat garden of 1860 m2 is very well wooded, leaving enough room to relax, have fun, eat and bring in several cars when you receive people.
Such a large house on such a beautiful plot less than 100m from the most beautiful coves of Denia is very rare, this house offers incredible potential, don’t miss this opportunity.
Electric shutters in the living room, ceiling fans, equipped kitchen, barbecue, alarm, garage, property tax 2,044€/year, garbage cans 145€/year...
Come and discover this house of 354 m2 built on a large plot of 1860 m2, all just 100m from the most beautiful coves of Denia.
This large family home that has experienced so many good moments of joy and sharing, just needs to be renovated and brought up to date to make you enjoy happiness in turn.
The house consists of 7 bedrooms, 2 of which are upstairs, 5 bathrooms, one of which is upstairs and another in the garage.
There is a sea view from the upstairs bedroom with its terrace.
On the ground floor there is also a large kitchen, a double living room with its large windows and access to 2 large terraces, one of which is equipped with a barbecue.
There is also storage and a large garage.
The flat garden of 1860 m2 is very well wooded, leaving enough room to relax, have fun, eat and bring in several cars when you receive people.
Such a large house on such a beautiful plot less than 100m from the most beautiful coves of Denia is very rare, this house offers incredible potential, don’t miss this opportunity.
Electric shutters in the living room, ceiling fans, equipped kitchen, barbecue, alarm, garage, property tax 2,044€/year, garbage cans 145€/year...
Contact
Chalet 9 Bedrooms
Les Rotes/Las Rotas, Dénia, Alicante
Used · 554m²
With Garage
buy
1.125.000 €
For sale in Dénia, you’ll find a Mediterranean estate just 1.6 km from the rocky coast of Las Rocas.
This impressive property offers a unique and exclusive experience. With a majestic built area of 554 m2, the estate boasts 9 bedrooms and 5 bathrooms, situated on a vast plot of 3,732 m2. The history of this property dates back to 1805, with a portion of the estate built during that time, while the main structure dates back to 1983.
Located in a natural setting among pine trees, near the imposing Montgó, this house is a living testament to the harmony between the structure and its surroundings, just 1.6 km from the coast.
This unique property is not only an exceptional residence but also an outstanding investment. With a tourist license, the estate has a high demand for rentals, making it an attractive option for investors or those looking to enjoy this paradise for part of the year.
The well-preserved estate boasts spacious and welcoming outdoor spaces, ideal for enjoying with family and friends. With its cozy atmosphere and fascinating history, this residence presents itself as a place where dreams and experiences intertwine.
As for amenities, the estate offers central diesel heating to ensure comfort in all seasons. Additionally, it features two wood-burning fireplaces that add a homely touch to the interior spaces. Entertainment and relaxation are guaranteed with a swimming pool, built-in wardrobes, a summer kitchen, a barbecue area under the Mediterranean pines, and a laundry area.
The estate enjoys a strategic location, just 1.6 km from the coast, 3.7 km from the center of Dénia, and only 5 km from Jávea via the Las Planas road. Regarding the city of Dénia, this property is positioned to take full advantage of the region’s wealth. Dénia, with its historic charm and proximity to the sea, offers a wide variety of activities and services. From its beaches to its lively historic center, residents of this luxury estate have access to a cosmopolitan and attractive lifestyle. With fine dining restaurants, exclusive boutiques, and the opportunity to explore the local culture.
This impressive property offers a unique and exclusive experience. With a majestic built area of 554 m2, the estate boasts 9 bedrooms and 5 bathrooms, situated on a vast plot of 3,732 m2. The history of this property dates back to 1805, with a portion of the estate built during that time, while the main structure dates back to 1983.
Located in a natural setting among pine trees, near the imposing Montgó, this house is a living testament to the harmony between the structure and its surroundings, just 1.6 km from the coast.
This unique property is not only an exceptional residence but also an outstanding investment. With a tourist license, the estate has a high demand for rentals, making it an attractive option for investors or those looking to enjoy this paradise for part of the year.
The well-preserved estate boasts spacious and welcoming outdoor spaces, ideal for enjoying with family and friends. With its cozy atmosphere and fascinating history, this residence presents itself as a place where dreams and experiences intertwine.
As for amenities, the estate offers central diesel heating to ensure comfort in all seasons. Additionally, it features two wood-burning fireplaces that add a homely touch to the interior spaces. Entertainment and relaxation are guaranteed with a swimming pool, built-in wardrobes, a summer kitchen, a barbecue area under the Mediterranean pines, and a laundry area.
The estate enjoys a strategic location, just 1.6 km from the coast, 3.7 km from the center of Dénia, and only 5 km from Jávea via the Las Planas road. Regarding the city of Dénia, this property is positioned to take full advantage of the region’s wealth. Dénia, with its historic charm and proximity to the sea, offers a wide variety of activities and services. From its beaches to its lively historic center, residents of this luxury estate have access to a cosmopolitan and attractive lifestyle. With fine dining restaurants, exclusive boutiques, and the opportunity to explore the local culture.
Contact
Villa 11 Bedrooms
La Pedrera-Vessanes, Dénia, Alicante
Used · 440m²
With Garage
buy
899.000 €
Luxury villa and two apartments with sea view for sale in Denia , built with luxury in a large plot with sea views to Montgo and Denia. The main floor is divided into a large entrance hall , lounge with fireplace , dining room , fully equipped kitchen with high end appliances , with dining area , utility room, office and a toilet. A beautiful marble staircase with stainless steel balustrade leads to the upper floor where there are five four bedrooms , master with dressing room and fireplace , each with its respective bathroom . All have access to a spacious terrace. The fifth bedroom is located on the side tower is in the house and also has a bathroom and terraces. In the semi basement there is a gym, spa , one room with pool parties , karaoke and relaxation area for up to 65 people , and a wine cellar with a nice display of wines . From this area you have direct access to the covered barbecue area with wood stove and summer kitchen. Once outside there is a large swimming pool with waterfall surrounded by a large terrace, several areas with pergolas , benches , tropical garden with automatic irrigation, pond turtles, a race track , a tennis court and parking for several cars with laundromat . Besides all the woodwork inside the house is solid wood and PVC outer with safety glass and aluminum blinds . It also has a modern alarm system connected to the police. Included in the price are two apartments and annexes with the same quality and construction features as the main house , with three bedrooms each , kitchenette and separate pool. Recently reduced from 1,300,000 Euros.
Contact
Chalet 7 Bedrooms
El Montgó, Dénia, Alicante
Used · 505m²
With Swimming Pool
buy
530.000 €
7 bedrooms. 3 bathrooms. This villa is located in the lower part of Montgó, a very sunny area all year round and just a few minutes from the town centre and the city centre.
The property has 500 m2 and is distributed over 2 independent floors:
On the ground floor we find a cosy flat with living-dining room, open plan kitchen equipped with electrical appliances, two spacious double bedrooms and a bathroom. It also has direct access to the terrace and the pool area.
On the upper floor is the main house, with living-dining room, open plan kitchen, five bedrooms and two bathrooms.
The plot is 850 m2 and has garden and swimming pool areas. The property also has a closed parking for 4/5 vehicles.
The property has 500 m2 and is distributed over 2 independent floors:
On the ground floor we find a cosy flat with living-dining room, open plan kitchen equipped with electrical appliances, two spacious double bedrooms and a bathroom. It also has direct access to the terrace and the pool area.
On the upper floor is the main house, with living-dining room, open plan kitchen, five bedrooms and two bathrooms.
The plot is 850 m2 and has garden and swimming pool areas. The property also has a closed parking for 4/5 vehicles.
Contact
Country house 6 Bedrooms
Centro Urbano, Dénia, Alicante
Used · 332m²
buy
475.000 €
It consists of a 3-storey building and roof.
The house has 3 entrances at street level. Two pedestrian access and carriage.
Large living room with fireplace on the ground floor, 2 bedrooms, kitchen and garage.
1st floor has an apartment with living room, 3 bedrooms, 2 living rooms. Air conditioner. Storage pantry.
In 1st mezzanine, it has one room.
in 2nd mezzanine, it has another room.
3rd floor, has another house which has 3 bedrooms, bathroom, kitchen, fully to reform.
Rooftop floor has a terrace overlooking the Montgó.
Ideal for lovers of charming properties. With many possibilities.
The house has 3 entrances at street level. Two pedestrian access and carriage.
Large living room with fireplace on the ground floor, 2 bedrooms, kitchen and garage.
1st floor has an apartment with living room, 3 bedrooms, 2 living rooms. Air conditioner. Storage pantry.
In 1st mezzanine, it has one room.
in 2nd mezzanine, it has another room.
3rd floor, has another house which has 3 bedrooms, bathroom, kitchen, fully to reform.
Rooftop floor has a terrace overlooking the Montgó.
Ideal for lovers of charming properties. With many possibilities.
Contact
Chalet 6 Bedrooms Duplex
Galeretes, El Montgó, Dénia, Alicante
For refurbishment · 340m²
buy
935.000 €
Restaurant with valid license, 2 independent houses of 4 and 2 bedrooms on 2400m2 of land, with swimming pool, tennis court and recreational area. The restaurant was built in 1979 and has 170 m2, with capacity for 48 people, the covered terrace with capacity for 22 people, is sold furnished, and with kitchen equipment valued at €150,000.
The ground floor house is 60m2 with 2 bedrooms and a bathroom, it needs updating and maintenance. The second house, also detached, has a forklift that gives wheelchair accessibility. It has 130m2 plus a terrace of approximately 35m2. In the cup there is a telephone antenna that gives a return of approximately €7000 per year.
2400m2 of land, offers an exterior with wide views of the Montgo, swimming pool, tennis court, and covered areas. 1 covered car park and more than 20 outdoor and outdoor parking spaces. 2.5km from the centre of Denia, great potential for the development of a project and a clientele waiting to return to their renovated facilities.
The ground floor house is 60m2 with 2 bedrooms and a bathroom, it needs updating and maintenance. The second house, also detached, has a forklift that gives wheelchair accessibility. It has 130m2 plus a terrace of approximately 35m2. In the cup there is a telephone antenna that gives a return of approximately €7000 per year.
2400m2 of land, offers an exterior with wide views of the Montgo, swimming pool, tennis court, and covered areas. 1 covered car park and more than 20 outdoor and outdoor parking spaces. 2.5km from the centre of Denia, great potential for the development of a project and a clientele waiting to return to their renovated facilities.
Contact
Villa 6 Bedrooms Duplex
La Pedrera-Vessanes, Dénia, Alicante
Used · 135m²
With Garage
buy
595.000 €
SYBARIS HOMES presents at the #venta this magnificent detached villa in an exclusive area of Denia. Recently refurbished, every corner of this property has been made the most of with exceptional style and design, offering unique spaces for relaxation and comfort.
This stunning property boasts a plot of 1038 m² and a constructed area of 198 m². With 6 bedrooms and 3 bathrooms, it is ideal for a large family or for those looking for spaciousness and comfort. In addition, the villa is divided into 3 completely independent floors, which allows it to be profitable.
The main house is located on one floor and has a spacious living room with fireplace, a kitchen open to the living room, 2 double bedrooms and a bathroom. In addition, it offers a huge solarium terrace with sea views and a private pool, perfect for relaxing and enjoying the Mediterranean climate.
On the lower floor, there is a separate flat with its own entrance. This flat includes a living room with terrace overlooking the sea and pool, an open kitchen, 3 bedrooms, a bathroom and a laundry room.
On the middle floor, there is a separate studio with a partially equipped kitchenette, a living room, a spiral staircase, a bedroom and a bathroom with shower on the lower floor, with direct access to the garden. This distribution guarantees the privacy of visitors.
All floors have direct access to the 8x4 meter swimming pool, the magnificent garden with various spaces, natural surroundings, barbecue and panoramic sea views.
Located in an exclusive area of Denia, this property stands out for the beauty of its surroundings, the unbeatable views of the sea and the mountains, the tranquillity of the neighbourhood and its proximity to the city centre, just 2 minutes away by car. It is a unique opportunity to live all year round or enjoy the wonders of the Mediterranean at any time.
Characteristics:
Constructed area: 198 m²
Living area: 135 m²
6 bedrooms
3 bathrooms
Terrace
Balcony
Built-in wardrobes
Storage
Orientation North, East
Garage space
Viewing is available and we are on hand to provide more information about this amazing property. Do not miss the opportunity to acquire this villa in Denia.
This stunning property boasts a plot of 1038 m² and a constructed area of 198 m². With 6 bedrooms and 3 bathrooms, it is ideal for a large family or for those looking for spaciousness and comfort. In addition, the villa is divided into 3 completely independent floors, which allows it to be profitable.
The main house is located on one floor and has a spacious living room with fireplace, a kitchen open to the living room, 2 double bedrooms and a bathroom. In addition, it offers a huge solarium terrace with sea views and a private pool, perfect for relaxing and enjoying the Mediterranean climate.
On the lower floor, there is a separate flat with its own entrance. This flat includes a living room with terrace overlooking the sea and pool, an open kitchen, 3 bedrooms, a bathroom and a laundry room.
On the middle floor, there is a separate studio with a partially equipped kitchenette, a living room, a spiral staircase, a bedroom and a bathroom with shower on the lower floor, with direct access to the garden. This distribution guarantees the privacy of visitors.
All floors have direct access to the 8x4 meter swimming pool, the magnificent garden with various spaces, natural surroundings, barbecue and panoramic sea views.
Located in an exclusive area of Denia, this property stands out for the beauty of its surroundings, the unbeatable views of the sea and the mountains, the tranquillity of the neighbourhood and its proximity to the city centre, just 2 minutes away by car. It is a unique opportunity to live all year round or enjoy the wonders of the Mediterranean at any time.
Characteristics:
Constructed area: 198 m²
Living area: 135 m²
6 bedrooms
3 bathrooms
Terrace
Balcony
Built-in wardrobes
Storage
Orientation North, East
Garage space
Viewing is available and we are on hand to provide more information about this amazing property. Do not miss the opportunity to acquire this villa in Denia.
Contact
See more Houses in Dénia
Bedrooms
Zones
Can’t find the property you’re looking for?
