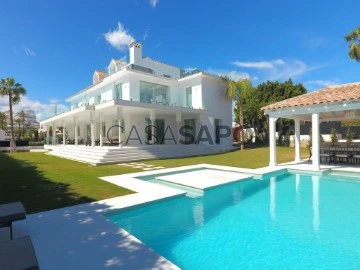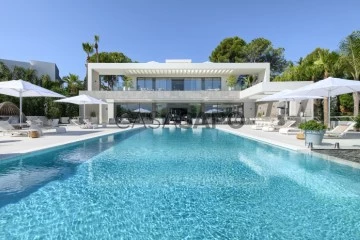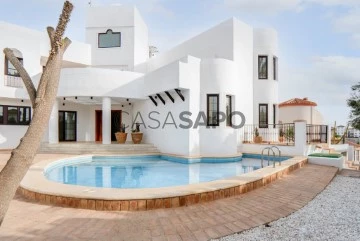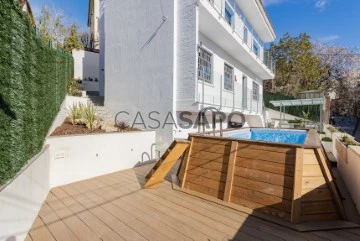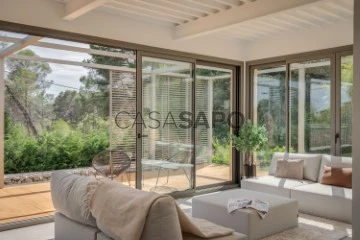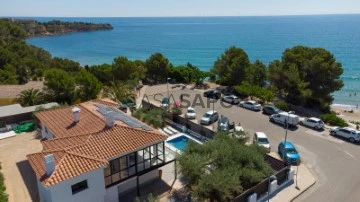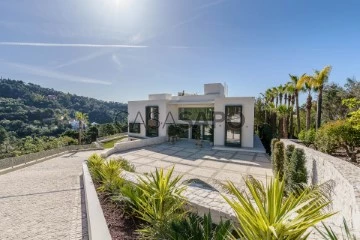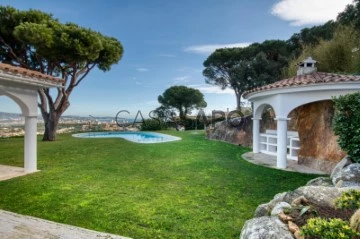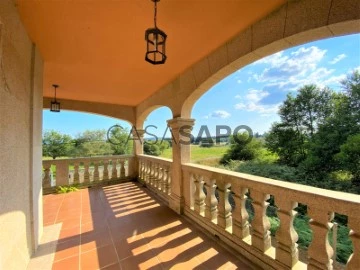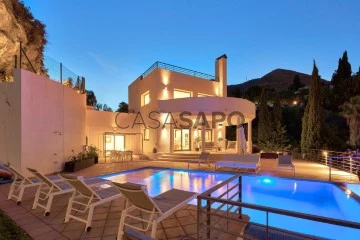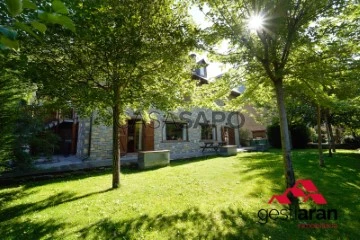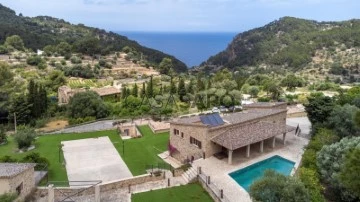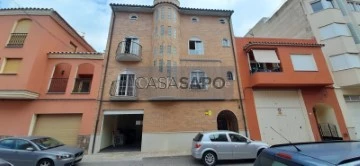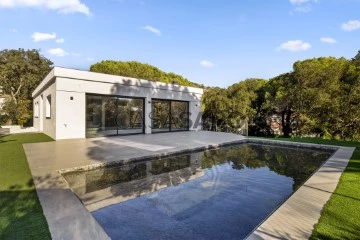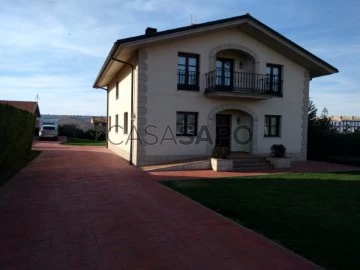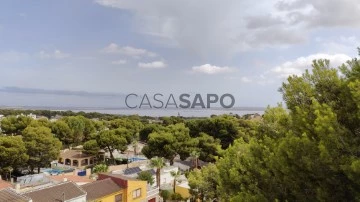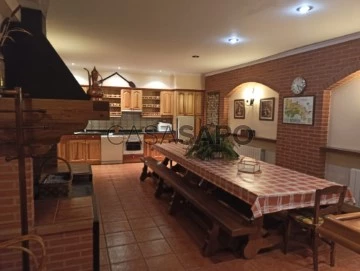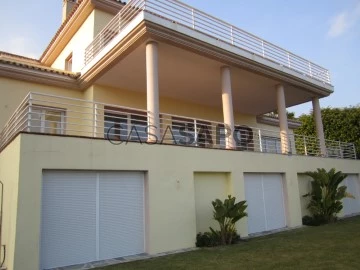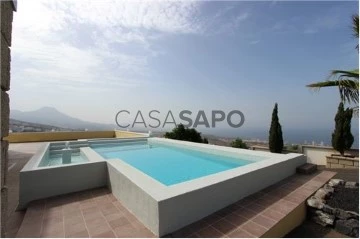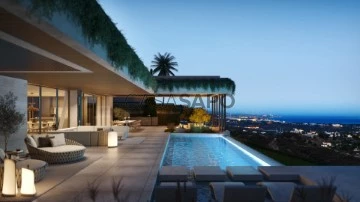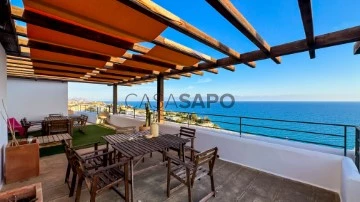123 Houses 6 or more Bedrooms with more photos, New
Order by
More photos
Detached House 8 Bedrooms
Nueva Andalucía, Marbella, Málaga
New · 988m²
With Garage
buy
6.995.000 €
MARBELLA, NUEVA ANDALUCÍA
Located just a few minutes’ walk from Puerto Banús, this luxurious villa sits on a sprawling, gated lot with sea views.
The kitchen is equipped with Gaggenau appliances. From this side of the house, you can reach the wide covered terrace, outdoor kitchen, garden and the pool. The two bedrooms with private bathrooms are located on the ground level, adjacent to the garden. An isle in the middle of the second floor gives access to four spacious bedrooms, each with its own bathroom and a door out onto the terrace. The master suite is its own work of art, complete with a spacious walk-in closet and luxurious bathroom.
The seventh bedroom is located on the third level with access to the rooftop terrace. There are breathtaking views of both the peak La Concha and the sea in all 180 degrees, all the way to the coastlines of Africa. The sky is the limit, so why not spend some time in your rooftop jacuzzi and outdoor lounge? The eighth bedroom, is housed in a tower close to the villa.
A spacious outdoor dining space complete with a built-in outdoor kitchen, including a BBQ and wine cooler, is available on the bottom floor’s open terrace. Early morning and late afternoon sun are very favorable here. Seating and lounge places abound around the pool, perfect for making the most of the warm weather and tropical atmosphere.
A storage area, a washing room, and an elevator to both the basement and upper floors are included on the ground floor. The lower level features a spa, a bar that overlooks the transparent garage, a heated indoor pool, sauna, jacuzzi, movie theater and a guest bathroom, and pool table.
Parking for up to 8 automobiles is available on the site, in addition to a 5-car garage.
Furniture can be included in the sale of this villa for an additional €300,000.
Located just a few minutes’ walk from Puerto Banús, this luxurious villa sits on a sprawling, gated lot with sea views.
The kitchen is equipped with Gaggenau appliances. From this side of the house, you can reach the wide covered terrace, outdoor kitchen, garden and the pool. The two bedrooms with private bathrooms are located on the ground level, adjacent to the garden. An isle in the middle of the second floor gives access to four spacious bedrooms, each with its own bathroom and a door out onto the terrace. The master suite is its own work of art, complete with a spacious walk-in closet and luxurious bathroom.
The seventh bedroom is located on the third level with access to the rooftop terrace. There are breathtaking views of both the peak La Concha and the sea in all 180 degrees, all the way to the coastlines of Africa. The sky is the limit, so why not spend some time in your rooftop jacuzzi and outdoor lounge? The eighth bedroom, is housed in a tower close to the villa.
A spacious outdoor dining space complete with a built-in outdoor kitchen, including a BBQ and wine cooler, is available on the bottom floor’s open terrace. Early morning and late afternoon sun are very favorable here. Seating and lounge places abound around the pool, perfect for making the most of the warm weather and tropical atmosphere.
A storage area, a washing room, and an elevator to both the basement and upper floors are included on the ground floor. The lower level features a spa, a bar that overlooks the transparent garage, a heated indoor pool, sauna, jacuzzi, movie theater and a guest bathroom, and pool table.
Parking for up to 8 automobiles is available on the site, in addition to a 5-car garage.
Furniture can be included in the sale of this villa for an additional €300,000.
Contact
House 9 Bedrooms
Nueva Andalucía, Marbella, Málaga
New · 2,580m²
With Garage
buy
11.800.000 €
This is the finest and highest quality brand new super luxury villa that has been completed This villa offers the finest qualities and up to date technology. It is built on an absolutely flat level plot of 2,580 m2 with spectacular panoramic front line golf views of Las Brisas and La Concha mountain. This is a fully furnished turnkey project that offers 9-bedroom suites which include 2-bedroom staff accommodation. There are 9 bathrooms plus the guest WC. Modern open plan living space with a luxury bespoke fully fitted and equipped kitchen. Separate formal dining room that seats 12 people and a stylish formal living room all with full height sliding doors giving access to the fabulous outside spacious terrace with fitted outdoor kitchen with built-in BBQ, magnificent swimming pool, manicured and private rear garden overlooking the golf course. A very large master bedroom suite with en suite his and her full bathrooms and walk-in closets.
Other features include a magnificent grand double-height main entrance hall with a stunning floating curved glass staircase with breathtaking views through the main villa to the outside terrace, pool, garden, and La Concha mountain. Direct golf buggy access to Las Brisas Golf Club. Garaging for 6 to 7 cars plus a good-sized storeroom. The lower level of this mansion offers a full indoor Spa which has a 12-meter long heated swimming pool, sauna, steam room, bathroom with independent shower, and a relaxing area with loungers.
Fully equipped gymnasium. Large cinema room. Wonderful bar and entertaining area. A bespoke bodega and fitted laundry. The fantastic rear garden offers a 16-meter swimming pool, BBQ outside dining, and entertaining areas. A sunken chill-out seating area with fire to enjoy the view of the garden and the golf course. Very spacious rooftop solarium with panoramic views. Elevator with access to all floors, underfloor heating throughout the whole villa integrated A/C and heating system, fully integrated sound system through the interior and exterior of the villa, and full demotic house automation system.
Other features include a magnificent grand double-height main entrance hall with a stunning floating curved glass staircase with breathtaking views through the main villa to the outside terrace, pool, garden, and La Concha mountain. Direct golf buggy access to Las Brisas Golf Club. Garaging for 6 to 7 cars plus a good-sized storeroom. The lower level of this mansion offers a full indoor Spa which has a 12-meter long heated swimming pool, sauna, steam room, bathroom with independent shower, and a relaxing area with loungers.
Fully equipped gymnasium. Large cinema room. Wonderful bar and entertaining area. A bespoke bodega and fitted laundry. The fantastic rear garden offers a 16-meter swimming pool, BBQ outside dining, and entertaining areas. A sunken chill-out seating area with fire to enjoy the view of the garden and the golf course. Very spacious rooftop solarium with panoramic views. Elevator with access to all floors, underfloor heating throughout the whole villa integrated A/C and heating system, fully integrated sound system through the interior and exterior of the villa, and full demotic house automation system.
Contact
House 6 Bedrooms
La Miranda - Can Candeler, Sant Just Desvern, Barcelona
New · 255m²
With Swimming Pool
buy
1.300.000 €
Fantastic recently renovated single-family house in the quiet residential area of La Miranda in Sant Just Desvern.
This bright property with a constructed area of 255 m2 on a plot of 255 m2, facing south, offers comfort and style in every corner.
On the ground floor, you will find a cozy living-dining room with a gas fireplace, a reading room, a fully equipped independent kitchen, a bedroom and a complete bathroom. On the first floor, a large master bedroom with an en-suite bathroom and a hydromassage bathtub, a dressing room, access to a balcony-terrace, 4 additional bedrooms, a complete bathroom and a toilet await you.
Going up the stairs, you will discover a charming outdoor garden with vegetation, a low water consumption system, barbecue and a refreshing swimming pool. On the top floor, an impressive solarium terrace with an outdoor shower, a toilet and a fitness gym invite you to relax and enjoy the outdoors.
The garage with space for 2 cars, an electric car charger and a spacious multipurpose room complete this wonderful property. In addition, you will enjoy parquet floors, built-in wardrobes, solar panels, independent gas heating on each floor, ducted air conditioning, alarm system and automatic blinds with centralized and individual closing, guaranteeing your comfort and security.
Located just a 10-minute walk from the center of Sant Just and close to the main international schools, this house is perfect for families looking to live in a quiet environment next to the Collserola Natural Park, with quick and easy access to Barcelona. Don’t miss the opportunity to make this house your new home!
This bright property with a constructed area of 255 m2 on a plot of 255 m2, facing south, offers comfort and style in every corner.
On the ground floor, you will find a cozy living-dining room with a gas fireplace, a reading room, a fully equipped independent kitchen, a bedroom and a complete bathroom. On the first floor, a large master bedroom with an en-suite bathroom and a hydromassage bathtub, a dressing room, access to a balcony-terrace, 4 additional bedrooms, a complete bathroom and a toilet await you.
Going up the stairs, you will discover a charming outdoor garden with vegetation, a low water consumption system, barbecue and a refreshing swimming pool. On the top floor, an impressive solarium terrace with an outdoor shower, a toilet and a fitness gym invite you to relax and enjoy the outdoors.
The garage with space for 2 cars, an electric car charger and a spacious multipurpose room complete this wonderful property. In addition, you will enjoy parquet floors, built-in wardrobes, solar panels, independent gas heating on each floor, ducted air conditioning, alarm system and automatic blinds with centralized and individual closing, guaranteeing your comfort and security.
Located just a 10-minute walk from the center of Sant Just and close to the main international schools, this house is perfect for families looking to live in a quiet environment next to the Collserola Natural Park, with quick and easy access to Barcelona. Don’t miss the opportunity to make this house your new home!
Contact
House 6 Bedrooms
Bellaterra, Cerdanyola del Vallès, Barcelona
New · 340m²
With Garage
buy
1.500.000 €
COLDWELL BANKER PREMIUM is pleased to present this magnificent house belonging to a group of three exclusive homes in Bellaterra. We invite you to immerse yourself in this experience of comfort and functionality while enjoying the most modern concept of space distribution.
Freshness, spaciousness and brightness are the sensations you enjoy in any area of the house. Six double bedrooms, two of them en suite, four bathrooms, two living rooms, dining room, kitchen with central island and several suggestive intermediate spaces to create different atmospheres. All this is completed with a garden that seems to enter directly into all the rooms and beautiful views that are lost in Tibidabo and the Collserola mountain range.
The house develops its program on two levels. The two floors have a rectangular area of 19 m in length perpendicular to the upper street from where we have the access and 7.70 m wide. The slope of the plot makes it possible to access the ground floor on the same level from the street, crossing the area where the garage is located. On the ground floor is the night area and a large and original rest or reading area that is part of the spacious hallway that welcomes us. This floor houses 4 double bedrooms, two of them with en-suite bathrooms and the other two bedrooms assisted by a third bathroom. It also has a storage room or to equip with wardrobes. The dimensions of this floor are smaller, 15.20 x 7.70 to facilitate the appearance of a wonderful south-facing terrace, which allows us to enjoy the beautiful views of Tibidabo and the rest of Collserola.
To go down to the lower floor or ground floor we do it internally or through a beautiful outdoor landscape route. From inside the house we go down the metal stairs topped with wooden planks and at the end a spectacular space opens up that houses the living room, dining room and kitchen, while the garden, which surrounds the entire house, seems to enter and merge with the interior space. The view runs and circulates without interference while everything remains in place, entering and leaving the garden to the living room. And at the same time the garden itself seems to have no end and blends in with the wooded landscape in front and with the profile of the Sierra de Collserola in the distance. The feeling of space, privacy and comfort is absolute.
If we want, we can separate the kitchen from the dining room through sliding doors. We also have a laundry room, a hall equipped as a living room in case we prefer to access the house by the path that we travel through the garden from the upper floor, an intermediate area before the bedrooms that serves as a storage area and finally two double bedrooms with a bathroom that they share.
From the living room we can also access the outside through any of the large configurable sliding windows. Just in front of the living room we find, facing south, a wonderful terrace covered by a light pergola from a structure of tubular profiles that will allow us to place some type of vine that will provide us with the best natural shade.
Right at your feet, on a lower level, is the perfectly proportioned salt electrolysis pool with space for a solarium. From the dining room we can access a second terrace and the back area of the garden that we will want to enjoy depending on the time of day. Finally, we also find on this floor the machine room and storage room, ideal for storing the most bulky belongings.
The landscaping work is very careful based on native plants that need little watering and the steps are solved with pieces of wood arranged with great success.
The entire house is planned with a vertical structure based on steel pillars and concrete walls in the sections that these elements have to act as earth containment. The horizontal structure is made of collaborative sheet metal.
The finishes are high-end and the technology applied is state-of-the-art; Thus, we can enjoy aerothermal heating, underfloor heating, solar panels and ducted air conditioning cooling, obtaining optimal air conditioning throughout the year with a very low energy cost.
All windows are equipped with motorised blinds that allow the intensity of daylight to be regulated. Textured matte aluminium enclosures and wooden floors offer a modern and elegant look.
Be sure to visit this property and experience the sensations of a modern lifestyle!
LOCATION:
Bellaterra is located in an elevated and sunny area, between the towns of Sant Cugat, Sabadell, Sant Quirze and Cerdanyola. True to its origins, it has established itself as a residence area par excellence, with a very family-friendly population resident throughout the year. Separated from the Collserola mountain range, Bellaterra faces the sea to the southeast and Montseny to the northeast. Its strategic location places it 12 minutes from Barcelona on the C-58 and 20 minutes from the AP-7 and the B-30. This connectivity allows access to all desirable services. In less than 5 minutes we are in the leading Hospitals, Universities (UAB, UIC and ESADE), the most prestigious International schools (Agora, Europa School International, Japanese School, Thau, Viaró, La Vall), Shopping Centres (IKEA; Corte Inglés, Cinemas), Industrial Estates (Can Sant Joan, ..) and Outstanding Sports Centres. It has the services of a small town such as a pharmacy, bank office, church, restaurants, sports club, hairdresser, pet store, gas stations, among others. In addition to 2 Railway Stations of the Generalitat. Everything you need to live in a natural environment without giving up the immediate connection with the cities that surround it.
Freshness, spaciousness and brightness are the sensations you enjoy in any area of the house. Six double bedrooms, two of them en suite, four bathrooms, two living rooms, dining room, kitchen with central island and several suggestive intermediate spaces to create different atmospheres. All this is completed with a garden that seems to enter directly into all the rooms and beautiful views that are lost in Tibidabo and the Collserola mountain range.
The house develops its program on two levels. The two floors have a rectangular area of 19 m in length perpendicular to the upper street from where we have the access and 7.70 m wide. The slope of the plot makes it possible to access the ground floor on the same level from the street, crossing the area where the garage is located. On the ground floor is the night area and a large and original rest or reading area that is part of the spacious hallway that welcomes us. This floor houses 4 double bedrooms, two of them with en-suite bathrooms and the other two bedrooms assisted by a third bathroom. It also has a storage room or to equip with wardrobes. The dimensions of this floor are smaller, 15.20 x 7.70 to facilitate the appearance of a wonderful south-facing terrace, which allows us to enjoy the beautiful views of Tibidabo and the rest of Collserola.
To go down to the lower floor or ground floor we do it internally or through a beautiful outdoor landscape route. From inside the house we go down the metal stairs topped with wooden planks and at the end a spectacular space opens up that houses the living room, dining room and kitchen, while the garden, which surrounds the entire house, seems to enter and merge with the interior space. The view runs and circulates without interference while everything remains in place, entering and leaving the garden to the living room. And at the same time the garden itself seems to have no end and blends in with the wooded landscape in front and with the profile of the Sierra de Collserola in the distance. The feeling of space, privacy and comfort is absolute.
If we want, we can separate the kitchen from the dining room through sliding doors. We also have a laundry room, a hall equipped as a living room in case we prefer to access the house by the path that we travel through the garden from the upper floor, an intermediate area before the bedrooms that serves as a storage area and finally two double bedrooms with a bathroom that they share.
From the living room we can also access the outside through any of the large configurable sliding windows. Just in front of the living room we find, facing south, a wonderful terrace covered by a light pergola from a structure of tubular profiles that will allow us to place some type of vine that will provide us with the best natural shade.
Right at your feet, on a lower level, is the perfectly proportioned salt electrolysis pool with space for a solarium. From the dining room we can access a second terrace and the back area of the garden that we will want to enjoy depending on the time of day. Finally, we also find on this floor the machine room and storage room, ideal for storing the most bulky belongings.
The landscaping work is very careful based on native plants that need little watering and the steps are solved with pieces of wood arranged with great success.
The entire house is planned with a vertical structure based on steel pillars and concrete walls in the sections that these elements have to act as earth containment. The horizontal structure is made of collaborative sheet metal.
The finishes are high-end and the technology applied is state-of-the-art; Thus, we can enjoy aerothermal heating, underfloor heating, solar panels and ducted air conditioning cooling, obtaining optimal air conditioning throughout the year with a very low energy cost.
All windows are equipped with motorised blinds that allow the intensity of daylight to be regulated. Textured matte aluminium enclosures and wooden floors offer a modern and elegant look.
Be sure to visit this property and experience the sensations of a modern lifestyle!
LOCATION:
Bellaterra is located in an elevated and sunny area, between the towns of Sant Cugat, Sabadell, Sant Quirze and Cerdanyola. True to its origins, it has established itself as a residence area par excellence, with a very family-friendly population resident throughout the year. Separated from the Collserola mountain range, Bellaterra faces the sea to the southeast and Montseny to the northeast. Its strategic location places it 12 minutes from Barcelona on the C-58 and 20 minutes from the AP-7 and the B-30. This connectivity allows access to all desirable services. In less than 5 minutes we are in the leading Hospitals, Universities (UAB, UIC and ESADE), the most prestigious International schools (Agora, Europa School International, Japanese School, Thau, Viaró, La Vall), Shopping Centres (IKEA; Corte Inglés, Cinemas), Industrial Estates (Can Sant Joan, ..) and Outstanding Sports Centres. It has the services of a small town such as a pharmacy, bank office, church, restaurants, sports club, hairdresser, pet store, gas stations, among others. In addition to 2 Railway Stations of the Generalitat. Everything you need to live in a natural environment without giving up the immediate connection with the cities that surround it.
Contact
Villa 6 Bedrooms
La Zagaleta-El Madroñal, Benahavís, Málaga
New · 974m²
buy
12.800.000 €
This modern villa located in La Zagaleta is the most exclusive gated community in Europe with 24-hour security.
The property resides a 5-minute drive from the south gate, a stone’s throw away from the equestrian center and a two-minute drive to the club hi magnificent golf courses which are some of the amenities that La Zagaleta has to offer.
This magnificent property is accessed by its sweeping driveway that leads to the impressive double door entrance and glass façade where you incredible sea views beyond. There is parking for 10 cars at the entrance or you can use the turning circle to drive down to the underground gar built on flat level plot of 5.394m that enjoys outstanding sea, valley and mountain views from all levels of the villa.
The double door entrance opens onto a grand hall with double height ceiling and the show stopping loft style floating staircase that leads all the On this level you will find the formal living area, dining room that seats 12 and the large kitchen with top of the range appliances, cooking island which enjoy outstanding sea, valley and mountain views through the floor to ceiling windows and doors that lead onto the spectacular outdoor t fitted outdoor kitchen and BBQ area, magnificent swimming pool, manicured and private rear garden. On this floor you will also find a separate mountain views, one of the guest suites and the guest toilet.
The first floor is separated into two wings, one of which includes the very large master suite boasting panoramic views, his and hers full bathroo the guest suites, across the glass gallery to the other wing there are a further 2 guest suites one of which has a private terrace.
The lower level of this villa offers a sensational full indoor spa which has a heated swimming pool with a top of the range counter current swimn bathroom and changing area. A fully equipped gym, large entertainment room with a pool table, bar and lounge area. A climatized wine cellar, t which includes a fully equipped kitchen and bathroom.
A rooftop solarium that makes the perfect chillout area to sit back and enjoy the unbeatable views
Home automation system, underfioor heating throughout, integrated A/C and heating system, sound system throughout the whole property
The property resides a 5-minute drive from the south gate, a stone’s throw away from the equestrian center and a two-minute drive to the club hi magnificent golf courses which are some of the amenities that La Zagaleta has to offer.
This magnificent property is accessed by its sweeping driveway that leads to the impressive double door entrance and glass façade where you incredible sea views beyond. There is parking for 10 cars at the entrance or you can use the turning circle to drive down to the underground gar built on flat level plot of 5.394m that enjoys outstanding sea, valley and mountain views from all levels of the villa.
The double door entrance opens onto a grand hall with double height ceiling and the show stopping loft style floating staircase that leads all the On this level you will find the formal living area, dining room that seats 12 and the large kitchen with top of the range appliances, cooking island which enjoy outstanding sea, valley and mountain views through the floor to ceiling windows and doors that lead onto the spectacular outdoor t fitted outdoor kitchen and BBQ area, magnificent swimming pool, manicured and private rear garden. On this floor you will also find a separate mountain views, one of the guest suites and the guest toilet.
The first floor is separated into two wings, one of which includes the very large master suite boasting panoramic views, his and hers full bathroo the guest suites, across the glass gallery to the other wing there are a further 2 guest suites one of which has a private terrace.
The lower level of this villa offers a sensational full indoor spa which has a heated swimming pool with a top of the range counter current swimn bathroom and changing area. A fully equipped gym, large entertainment room with a pool table, bar and lounge area. A climatized wine cellar, t which includes a fully equipped kitchen and bathroom.
A rooftop solarium that makes the perfect chillout area to sit back and enjoy the unbeatable views
Home automation system, underfioor heating throughout, integrated A/C and heating system, sound system throughout the whole property
Contact
House 6 Bedrooms
Sant Pol - Volta de l'Ametller, Sant Feliu de Guíxols, Girona
New · 500m²
With Garage
buy
1.750.000 €
I present to you this exclusive 600 m2 house, an architectural masterpiece with panoramic views of the bay of S’Agaró and spectacular volumes that distinguish it as a unique property of its kind.
The house has on the main floor, a spacious 70 m2 open-plan living-dining room that creates a cozy atmosphere to enjoy unforgettable moments with family or friends and connects fluidly with a porch that leads to the lush garden with a charming pool ideal for relaxing. and enjoy the good Mediterranean climate.
The kitchen, highly equipped with top-notch appliances, including ceramic hob, oven and wine cellar, also provides direct access to the porch and garden, offering stunning mountain and sea views.
The house has a total of 6 rooms, among which 3 large double rooms with generous closets and two full bathrooms stand out. The master suite offers exceptional spaces, its own dressing room and a luxurious bathroom with a double shower, separate toilet, a designer bathtub and a double-bowl sideboard, all covered in spectacular white and gray marble. Additionally, there is a service suite room.
On the upper floor, an intimate double room with a full bathroom and private terrace completes the layout of the rooms. Accessibility to the home is both elegant and convenient, via a staircase from the garage or via the custom marble-clad elevator.
This property has been completely renovated with high quality materials and elegant finishes. It offers the possibility of incorporating a gym and has a large garage, as well as a cellar for wine lovers. Security is a priority, with a high-tech alarm system both inside and outside the house. Modern amenities include electric shutters, air conditioning and ducted heating.
The large garden of over 2000m2 houses a swimming pool and barbecue area, creating a private oasis perfect for entertaining and enjoying the outdoors. The plot has two independent entrances, providing a feeling of exclusivity and privacy.
Located just 5 minutes from the beach and shops, this property is located in an exclusive area in the heart of the Costa Brava. S’Agaró, as a residential neighborhood of Platja d’Aro and Sant Feliu de Guíxols, is known for being home to some of the most beautiful beaches on the Costa Brava. With an unbeatable location, 30 minutes from Girona and 1 hour and 15 minutes from Barcelona, this house is ideal as both a first and second residence. Immerse yourself in luxury and tranquility in the heart of the Costa Brava.
The house has on the main floor, a spacious 70 m2 open-plan living-dining room that creates a cozy atmosphere to enjoy unforgettable moments with family or friends and connects fluidly with a porch that leads to the lush garden with a charming pool ideal for relaxing. and enjoy the good Mediterranean climate.
The kitchen, highly equipped with top-notch appliances, including ceramic hob, oven and wine cellar, also provides direct access to the porch and garden, offering stunning mountain and sea views.
The house has a total of 6 rooms, among which 3 large double rooms with generous closets and two full bathrooms stand out. The master suite offers exceptional spaces, its own dressing room and a luxurious bathroom with a double shower, separate toilet, a designer bathtub and a double-bowl sideboard, all covered in spectacular white and gray marble. Additionally, there is a service suite room.
On the upper floor, an intimate double room with a full bathroom and private terrace completes the layout of the rooms. Accessibility to the home is both elegant and convenient, via a staircase from the garage or via the custom marble-clad elevator.
This property has been completely renovated with high quality materials and elegant finishes. It offers the possibility of incorporating a gym and has a large garage, as well as a cellar for wine lovers. Security is a priority, with a high-tech alarm system both inside and outside the house. Modern amenities include electric shutters, air conditioning and ducted heating.
The large garden of over 2000m2 houses a swimming pool and barbecue area, creating a private oasis perfect for entertaining and enjoying the outdoors. The plot has two independent entrances, providing a feeling of exclusivity and privacy.
Located just 5 minutes from the beach and shops, this property is located in an exclusive area in the heart of the Costa Brava. S’Agaró, as a residential neighborhood of Platja d’Aro and Sant Feliu de Guíxols, is known for being home to some of the most beautiful beaches on the Costa Brava. With an unbeatable location, 30 minutes from Girona and 1 hour and 15 minutes from Barcelona, this house is ideal as both a first and second residence. Immerse yourself in luxury and tranquility in the heart of the Costa Brava.
Contact
Villa 7 Bedrooms
Capellanía, El Higuerón - Capellanía, Benalmádena, Málaga
New · 450m²
With Garage
buy
3.295.000 €
Luxury villa Capellania
This lush, exclusive property is located on a quiet residential street in one of the most prestigious urbanisations in Benalmádena, La Capellania.
The 450m2 villa was constructed, using the highest quality materials, in 2008 on a huge plot of 2137m2. It has since been renovated to modernise it, while maintaining this unique and luxurious charm. The property is situated in a secluded area with a majestic natural setting and stunning nature next to a private, historic rock which has its own spectacular chill-out terrace at the very top from which there is a fabulous, unobstructed 360 view of the Mediterranean Sea, Fuengirola and the mountains.
Very centrally placed, the property is just a short distance to some of the world’s finest golf courses, shopping centres, supermarkets and other local shops, 10 minutes from Málaga aeroport and 25 minutes to both Málaga and Marbella town centres. The beach is only a 5 minute drive away.
The contemporary design allows a lot of natural light to flood the villa throughout the entire day. All rooms are bright and spacious so the sunlight flow freely through this luxurious home.
The property has a large, easily maintained garden which has various terrace areas for entertaining guests, enjoying the view or simply soaking up the sun. The position of the garden also provides the entire property a high level of privacy.
The villa features a private infinity pool, seven large terraces, a huge three car garage, laundry and storage facilities. The pool terrace has a cosy dining area, as well as sun loungers and a coffee table, with a stunning panoramic view of the sea and the historic rock. The other terraces also have a fabulous panoramic view of the Mediterranean and the mountains. The terraces feature a bar and a barbecue area as well as a playground area. There is plenty of plant-life, as well as lots of greenery.
Distributed over two floors and a basement, this large villa consists of seven bedrooms and six bathrooms - four of which are en-suite and a guest toilet.
On the ground floor is the bright, well-designed living room, with double-height ceilings, creating an abundance of natural light that offers a peaceful and relaxing ambience.
The well-designed and furnished living room also features a large fireplace, as well as direct access to the large covered terrace, garden and infinity pool. Very well set up for everything from alfresco dining to intimate parties.
In addition to the living room there is a fully equipped, spacious open-concept kitchen with an adjoined dining area.
The spectacular master bedroom boasts a walk-in wardrobe, as well as a luxurious bathroom complete with a big shower and impressive double sinks.
On the ground floor there is also a guest toilet, as well as another bedroom which has its own en-suite bathroom. The first floor consists of two bedrooms with en-suite bathrooms. One of the bedrooms has a walk-in wardrobe and its own terrace with a gorgeous panoramic view of Benalmádena and the Mediterranean sea. The other bedroom has direct access to one of the terraces which leads to the staircase that takes you to the top of the private rock.
The basement has been newly renovated and consists of a large living room with another kitchen and dining area, two spacious bedrooms, a shared bathroom, as well as a private gym and sauna.
The villa is sold fully furnished, with furnishings of the highest levels of both quality and design, including HighTech equipment and appliances, as well as artwork throughout the entire property. Some of the items included in the property are:
- Luxurious garden furniture
- Original Danish and Italian design furniture
- HighTech HiFi audio equipment including a combination of Sonos, Bose and Bang&Olufsen, individually controlled throughout the entire villa
- By Brachér artwork - the artist has sold similar art to the Justin Bieber family amongst others.
- Brand new very large solar system
- Climate control system in all rooms of the entire villa with the latest air zone technology to control temperature in all rooms individually
- Full floor heating throughout the villa, individually controlled in each room
- Water heating system with solar panels
- Prepared for 3-phase electric car charging
- Fully equipped home gym and sauna
Investment information
Turist License:
Included, transferable
High Rental Income:
€40K / month proven on AirBnB during high season
Solar System Installed 2022:
Up to 80% reduction of yearly electricity costs
Division of plot:
Opportunity to divide plot into two and build additional villa in garden to sell separately
This lush, exclusive property is located on a quiet residential street in one of the most prestigious urbanisations in Benalmádena, La Capellania.
The 450m2 villa was constructed, using the highest quality materials, in 2008 on a huge plot of 2137m2. It has since been renovated to modernise it, while maintaining this unique and luxurious charm. The property is situated in a secluded area with a majestic natural setting and stunning nature next to a private, historic rock which has its own spectacular chill-out terrace at the very top from which there is a fabulous, unobstructed 360 view of the Mediterranean Sea, Fuengirola and the mountains.
Very centrally placed, the property is just a short distance to some of the world’s finest golf courses, shopping centres, supermarkets and other local shops, 10 minutes from Málaga aeroport and 25 minutes to both Málaga and Marbella town centres. The beach is only a 5 minute drive away.
The contemporary design allows a lot of natural light to flood the villa throughout the entire day. All rooms are bright and spacious so the sunlight flow freely through this luxurious home.
The property has a large, easily maintained garden which has various terrace areas for entertaining guests, enjoying the view or simply soaking up the sun. The position of the garden also provides the entire property a high level of privacy.
The villa features a private infinity pool, seven large terraces, a huge three car garage, laundry and storage facilities. The pool terrace has a cosy dining area, as well as sun loungers and a coffee table, with a stunning panoramic view of the sea and the historic rock. The other terraces also have a fabulous panoramic view of the Mediterranean and the mountains. The terraces feature a bar and a barbecue area as well as a playground area. There is plenty of plant-life, as well as lots of greenery.
Distributed over two floors and a basement, this large villa consists of seven bedrooms and six bathrooms - four of which are en-suite and a guest toilet.
On the ground floor is the bright, well-designed living room, with double-height ceilings, creating an abundance of natural light that offers a peaceful and relaxing ambience.
The well-designed and furnished living room also features a large fireplace, as well as direct access to the large covered terrace, garden and infinity pool. Very well set up for everything from alfresco dining to intimate parties.
In addition to the living room there is a fully equipped, spacious open-concept kitchen with an adjoined dining area.
The spectacular master bedroom boasts a walk-in wardrobe, as well as a luxurious bathroom complete with a big shower and impressive double sinks.
On the ground floor there is also a guest toilet, as well as another bedroom which has its own en-suite bathroom. The first floor consists of two bedrooms with en-suite bathrooms. One of the bedrooms has a walk-in wardrobe and its own terrace with a gorgeous panoramic view of Benalmádena and the Mediterranean sea. The other bedroom has direct access to one of the terraces which leads to the staircase that takes you to the top of the private rock.
The basement has been newly renovated and consists of a large living room with another kitchen and dining area, two spacious bedrooms, a shared bathroom, as well as a private gym and sauna.
The villa is sold fully furnished, with furnishings of the highest levels of both quality and design, including HighTech equipment and appliances, as well as artwork throughout the entire property. Some of the items included in the property are:
- Luxurious garden furniture
- Original Danish and Italian design furniture
- HighTech HiFi audio equipment including a combination of Sonos, Bose and Bang&Olufsen, individually controlled throughout the entire villa
- By Brachér artwork - the artist has sold similar art to the Justin Bieber family amongst others.
- Brand new very large solar system
- Climate control system in all rooms of the entire villa with the latest air zone technology to control temperature in all rooms individually
- Full floor heating throughout the villa, individually controlled in each room
- Water heating system with solar panels
- Prepared for 3-phase electric car charging
- Fully equipped home gym and sauna
Investment information
Turist License:
Included, transferable
High Rental Income:
€40K / month proven on AirBnB during high season
Solar System Installed 2022:
Up to 80% reduction of yearly electricity costs
Division of plot:
Opportunity to divide plot into two and build additional villa in garden to sell separately
Contact
House 8 Bedrooms
La Solana, Vielha, Lleida
New · 550m²
With Garage
buy
1.600.000 €
Spectacular house in one of the best areas of Vielha la Solana that due to its solar orientation is very bright all the times of the year. It is a single property completely separate and divided into two houses, but with identical distribution in each of them and that are connected on the -2 floor.
Each of the houses is distributed as follows: on the entrance floor, a bedroom with a bathroom and the garage. On the first floor, two suite-style bedrooms, with a bathroom. On the -1 floor, large living room with access to the terrace, large kitchen and toilet. On the -2 floor, a bedroom, a bathroom and laundry room and a dining room with a kitchen. It is a very spacious house with great possibilities that, in addition, enjoys splendid views over Vielha.
Ideal for large families or friends who want to be together.
The house has gas and countless storage sites.
Each of the houses is distributed as follows: on the entrance floor, a bedroom with a bathroom and the garage. On the first floor, two suite-style bedrooms, with a bathroom. On the -1 floor, large living room with access to the terrace, large kitchen and toilet. On the -2 floor, a bedroom, a bathroom and laundry room and a dining room with a kitchen. It is a very spacious house with great possibilities that, in addition, enjoys splendid views over Vielha.
Ideal for large families or friends who want to be together.
The house has gas and countless storage sites.
Contact
House 7 Bedrooms
Estellencs, Mallorca
New · 643m²
With Garage
buy
3.500.000 €
Luxury villa with guest house, sea views and SPA in Estellencs. It is divided into a 386 sq m main house and a 248 sq m guest house with a SPA and heated pool. Total privacy and tranquility in a unique environment.
The main house has 5 double bedrooms with bathroom en suite, living room with fireplace, dining room, fitted kitchen, garage and outdoor pool.
The guest house has two double bedrooms with two full bathrooms, a living-dining room with an open kitchen and a SPA with a heated pool and sauna.
Built with the best qualities such as double glazed windows, exposed beams, underfloor heating, air conditioning, solar panels, aluminum exterior carpentry, iroco doors and wardrobe, propane gas.
The main house has 5 double bedrooms with bathroom en suite, living room with fireplace, dining room, fitted kitchen, garage and outdoor pool.
The guest house has two double bedrooms with two full bathrooms, a living-dining room with an open kitchen and a SPA with a heated pool and sauna.
Built with the best qualities such as double glazed windows, exposed beams, underfloor heating, air conditioning, solar panels, aluminum exterior carpentry, iroco doors and wardrobe, propane gas.
Contact
Chalet 6 Bedrooms Duplex
Cabanyes-Mas Ambrós-Mas Pallí, Calonge, Girona
New · 300m²
With Garage
buy
890.000 €
This is a beautiful new construction property of approximately 300 m2 built on a plot of approximately 660 m2, it is distributed over two floors, on the main floor we find a spacious living-dining room with its fireplace and open kitchen with access to the outdoor area with its pool, a total of 3 double rooms, one of them a suite with a total of 2 bathrooms, and on the lower floor a large open space with its own kitchen, 3 bedrooms and 2 bathrooms. The garage has capacity for two cars.
Contact
Villa 6 Bedrooms Triplex
Los Balcones, Los Balcones - Los Altos del Edén, Torrevieja, Alicante
New · 286m²
With Garage
buy
1.050.000 €
Located in the highest area of Los Balcones, you can enjoy the amazing views towards the salt lakes and the mountains.
The plot has a surface of 608m2, with barbaque and private swimming pool of 8x4m, with LED lighting.
The house has a living surface of 218m2, distributed into 2 floors, and a solarium of 54m2 and closed garage, with 286m2 as built area in the house. It does have an elevator from the garage to all the floors where:
- Ground floor: living room of 33m2, with high ceilings and big windows to enjoy of the views, with chimenee, independent kitchen, 4 bedrooms and 2 bathrooms.
- First floor: 2 bedrooms, (from 1 of the rooms there is direct access to the terrace), 1 bathroom and a space for library or office.
The house count with excellent quality materials, and central heating (with gas) and air conditioning.
Los materiales de construcción utilizados son de altísimas calidades.
La vivienda cuenta con la calefacción por gas natural y con aire acondicionado por conductos en todas sus estancias.
It is located just 10 minutes from the centre of Torrevieja and all the services, commercial centres, cinema and 5 minutes from the beaches. The situation of this villa is close to the best parks in the area, with supermarkets, 4* hotel with SPA, a hospital and a sports centre (tennis, paddel, football courts, swimming pool, etc) and the Filton commercial centre. There is a perfect conection with the public transport.
Location
The city, located in the province of Alicante, is one of the most turistic and well-known townships of Spain as well as Orihuela Costa. Its most famous beaches are La Mata, Los Locos, El Cura, Los Náufragos and El Acequión.
Its warm weather makes this town as a perfect destination even in autumm and winter months. Torrevieja has plenty of turistic places: Torre del Moro viewpoint, pink salt lakes of Torrevieja and La Mata, the Inmaculada Concepción church, the large promenades, the casino and the Eras de la Sal where every year is being celebrated the international Habaneras competition and La Zenia Boulevard and Habaneras shopping centers. People enjoys the night life too since there are plenty options for families, couples and friends.
There are great connections from other turistic places like Benidorm, city centres of Alicante and Murcia, the biggest European palm tree park in Elche, the lakes and flamingos of Santa Pola, the dunes of Guardamar, and the authentic towns of Altea and Jávea or the famous port of Cartagena.
The distance from the city center to interesting places are:
- Alicante airport: 43km
- San Javier- Murcia airport: 33km
- Commercial centers: Habaneras 1km and Zenia Boulevard 6km
- Water park (Aquópolis), cinema, bowling and bars & clubs: 1km
- Alicante (50km), Murcia (66km), Elche (38km), Benidorm (100km), Cartagena (60km).
The plot has a surface of 608m2, with barbaque and private swimming pool of 8x4m, with LED lighting.
The house has a living surface of 218m2, distributed into 2 floors, and a solarium of 54m2 and closed garage, with 286m2 as built area in the house. It does have an elevator from the garage to all the floors where:
- Ground floor: living room of 33m2, with high ceilings and big windows to enjoy of the views, with chimenee, independent kitchen, 4 bedrooms and 2 bathrooms.
- First floor: 2 bedrooms, (from 1 of the rooms there is direct access to the terrace), 1 bathroom and a space for library or office.
The house count with excellent quality materials, and central heating (with gas) and air conditioning.
Los materiales de construcción utilizados son de altísimas calidades.
La vivienda cuenta con la calefacción por gas natural y con aire acondicionado por conductos en todas sus estancias.
It is located just 10 minutes from the centre of Torrevieja and all the services, commercial centres, cinema and 5 minutes from the beaches. The situation of this villa is close to the best parks in the area, with supermarkets, 4* hotel with SPA, a hospital and a sports centre (tennis, paddel, football courts, swimming pool, etc) and the Filton commercial centre. There is a perfect conection with the public transport.
Location
The city, located in the province of Alicante, is one of the most turistic and well-known townships of Spain as well as Orihuela Costa. Its most famous beaches are La Mata, Los Locos, El Cura, Los Náufragos and El Acequión.
Its warm weather makes this town as a perfect destination even in autumm and winter months. Torrevieja has plenty of turistic places: Torre del Moro viewpoint, pink salt lakes of Torrevieja and La Mata, the Inmaculada Concepción church, the large promenades, the casino and the Eras de la Sal where every year is being celebrated the international Habaneras competition and La Zenia Boulevard and Habaneras shopping centers. People enjoys the night life too since there are plenty options for families, couples and friends.
There are great connections from other turistic places like Benidorm, city centres of Alicante and Murcia, the biggest European palm tree park in Elche, the lakes and flamingos of Santa Pola, the dunes of Guardamar, and the authentic towns of Altea and Jávea or the famous port of Cartagena.
The distance from the city center to interesting places are:
- Alicante airport: 43km
- San Javier- Murcia airport: 33km
- Commercial centers: Habaneras 1km and Zenia Boulevard 6km
- Water park (Aquópolis), cinema, bowling and bars & clubs: 1km
- Alicante (50km), Murcia (66km), Elche (38km), Benidorm (100km), Cartagena (60km).
Contact
Chalet 7 Bedrooms
Benahavís, Málaga
New · 900m²
With Garage
buy
1.450.000 €
Brand new modern style villa built with 1st quality materials. The property is in El Paraiso alto and has very nice views to the golf course. It has 7 bedrooms and 6 bathrooms. It has very nice pool with cascade and underground garge for 3 or 4 cars.
Contact
House 7 Bedrooms
Iboybo, Adeje, Tenerife
New
With Garage
buy
2.750.000 €
Spectacular Mansion with panoramic sea view in Adeje, South Tenerife.
It has 7 bedrooms, 7 baths with hydro-massage shower, large kitchen, Solana, dining room, terraces, gardens, garage, indoor swimming pool, electric shutters, automatic irrigation, recycling of water, hot and cold conditioned air, solar panels, tennis court, central vacuum, video intercom, doors and windows in solid wood and design, Lookout lounge with stunning views, office, TV room. In the basement, it has 3 apartments for guests and one for service personnel.
This impressive property has been built with great attention to detail and environmental respect. It is built with great quality natural materials like natural marble, high quality woold and natural stone.
Very reduced in price.
It has 7 bedrooms, 7 baths with hydro-massage shower, large kitchen, Solana, dining room, terraces, gardens, garage, indoor swimming pool, electric shutters, automatic irrigation, recycling of water, hot and cold conditioned air, solar panels, tennis court, central vacuum, video intercom, doors and windows in solid wood and design, Lookout lounge with stunning views, office, TV room. In the basement, it has 3 apartments for guests and one for service personnel.
This impressive property has been built with great attention to detail and environmental respect. It is built with great quality natural materials like natural marble, high quality woold and natural stone.
Very reduced in price.
Contact
Villa 6 Bedrooms
La Quinta, Benahavís, Málaga
New · 880m²
With Swimming Pool
buy
7.495.000 €
LUXURY NEW BUILD VILLAS WITH SEA VIEW IN BENAHAVIS
Residential is the perfect symbiosis of luxury and sustainability. The project has been greatly influenced by the constant dialogue with nature in order to mimic it without altering its condition. A new concept of silent, serene and friendly luxury that does not renounce sustainability is present in our design.
A set of 16 premium villas located south of El Madroñal, one of the most coveted locations in Benahavís. This ambitious project brings together the exceptional surroundings with its infinite views and the tranquillity of living in a secure space.
Welcome to a haven where every detail speaks of elegance, where the views create a canvas of tranquillity, and where security and location converge to define the essence of a truly exceptional living experience.
In this residential we are the luxury that is not noticeable, but is clearly there. In this project we have combined space, intimacy and freedom to build something that goes beyond a simple home. Here you will discover a lifestyle where the extraordinary is not having everything, but everything you can still live.
Spaces to be lived in. This is how we conceived this project from the beginning and this is how we created a harmonious scenario with the functional and, more importantly, the intimate.
Residential is a unique refuge that merges with nature, inviting each resident to transcend the barrier between the natural and the habitable. An architectural exercise capable of redefining the limits of design, embracing the landscape and capturing its beauty from the inside out.
The premise was to build homes beyond the ordinary, seeking the highest quality in the details and a unique personality that distinguishes them. The soul of residential is defined by maintaining an uninterrupted connection with the environment, as if the surrounding natural scenery were a work of art that enhances and complements life in these spaces.
Residential is the perfect symbiosis of luxury and sustainability. The project has been greatly influenced by the constant dialogue with nature in order to mimic it without altering its condition. A new concept of silent, serene and friendly luxury that does not renounce sustainability is present in our design.
A set of 16 premium villas located south of El Madroñal, one of the most coveted locations in Benahavís. This ambitious project brings together the exceptional surroundings with its infinite views and the tranquillity of living in a secure space.
Welcome to a haven where every detail speaks of elegance, where the views create a canvas of tranquillity, and where security and location converge to define the essence of a truly exceptional living experience.
In this residential we are the luxury that is not noticeable, but is clearly there. In this project we have combined space, intimacy and freedom to build something that goes beyond a simple home. Here you will discover a lifestyle where the extraordinary is not having everything, but everything you can still live.
Spaces to be lived in. This is how we conceived this project from the beginning and this is how we created a harmonious scenario with the functional and, more importantly, the intimate.
Residential is a unique refuge that merges with nature, inviting each resident to transcend the barrier between the natural and the habitable. An architectural exercise capable of redefining the limits of design, embracing the landscape and capturing its beauty from the inside out.
The premise was to build homes beyond the ordinary, seeking the highest quality in the details and a unique personality that distinguishes them. The soul of residential is defined by maintaining an uninterrupted connection with the environment, as if the surrounding natural scenery were a work of art that enhances and complements life in these spaces.
Contact
Villa 6 Bedrooms
Nueva Andalucía, Marbella, Málaga
New · 708m²
With Swimming Pool
buy
7.800.000 €
Villa Ivory has a unique design where materials are combined and integrated into its surroundings. The mansion offers an
unparalleled level of comfort. It has significant indoor and outdoor spaces that are ideal for both daily living and hosting parties
or family gatherings.
The house is spacious. It has 6 bedrooms, 7 bathrooms, staff room with bathroom, kitchen and covered terraces. A large
barbecue area and a spacious solarium allow you to meet friends to have a good time and create unforgettable memories. The
terrace by the pool is ideal for relaxing and sunbathing on hot
days.
Built in complete harmony with its natural surroundings, the mansion offers you the opportunity to live in privacy and enjoy
every day incredibly beautiful sea & mountain views.
unparalleled level of comfort. It has significant indoor and outdoor spaces that are ideal for both daily living and hosting parties
or family gatherings.
The house is spacious. It has 6 bedrooms, 7 bathrooms, staff room with bathroom, kitchen and covered terraces. A large
barbecue area and a spacious solarium allow you to meet friends to have a good time and create unforgettable memories. The
terrace by the pool is ideal for relaxing and sunbathing on hot
days.
Built in complete harmony with its natural surroundings, the mansion offers you the opportunity to live in privacy and enjoy
every day incredibly beautiful sea & mountain views.
Contact
Chalet 6 Bedrooms
Poble Nou - Montiboli, Villajoyosa / la Vila Joiosa, Alicante
New · 490m²
buy
1.100.000 €
Fantastic opportunity in Villajoyosa. You will fall in love with this magnificent villa in Montiboli (Villajoyosa) with beautiful sea views. The house has approximately 490 m2 built and is distributed over 3 floors. On the main floor you will find a large living room, spacious and bright kitchen, fantastic terrace and a guest toilet. On the upper floor there are 3 bedrooms and 1 bathroom with jacuzzi, on the lower floor 3 bedrooms and two bathrooms, as well as another large terrace with access to the land, which has an area of 863 m2 in which currently nothing has been enabled other than the entrance area. so you can design your private pool with fantastic sea views and terraces or garden area, to your liking.
Villa equiped with air conditioning radiator heating, ducted air conditioning, fireplace and barbecue
The property is located in a very quiet area, just a few minutes from all kinds of services and accesses.
If you would like more information or would like to visit it, please contact us on (phone hidden) or (phone hidden)
La Cala Office. Calle Juan Antonio Baldoví, edf. Fundación II local Inmobiliaria Medrano (03502) Benidorm
Rincón de Loix Office. Avenida Montecarlo 11, bajo Medrano (03503) Benidorm
Villa equiped with air conditioning radiator heating, ducted air conditioning, fireplace and barbecue
The property is located in a very quiet area, just a few minutes from all kinds of services and accesses.
If you would like more information or would like to visit it, please contact us on (phone hidden) or (phone hidden)
La Cala Office. Calle Juan Antonio Baldoví, edf. Fundación II local Inmobiliaria Medrano (03502) Benidorm
Rincón de Loix Office. Avenida Montecarlo 11, bajo Medrano (03503) Benidorm
Contact
Villa 7 Bedrooms
Valtocado - La Alquería - La Atalaya, Mijas, Málaga
New · 531m²
With Garage
buy
2.350.000 €
The Mijas villa is one of 33 contemporary newly built homes. Each one is accessed from the wide communal streets that were built especially for the community
of La Cala, and every villa is reached via automatic private gates that lead onto generous driveways where plenty of parking is found. The villa sits in one of the most privileged locations within the community, at the end of a cul-de-sac, ensuring absolute peace and tranquility.
The current owners of this particular villa have made several upgrades to the exterior of the property and the 1500 square meter plot and added more bedrooms and ensuite bathrooms.
There is a pathway from the garage and parking spaces that leads behind the villa to the impressive front door. Opening into the open-plan living and dining area, there is an abundance of light thanks to the floor-to-ceiling patio doors which span both adjacent walls of this great living area. The views to the verdant green lawns of the garden and the glistening waters of the pool are simply gorgeous, and the possibility to open all of the patio doors to allow interior and exterior space ensures that the very best al fresco lifestyle can be enjoyed.
The gardens have been beautifully nurtured with additional plants and shrubs around the perimeter, which truly enhance the green lawns surrounding the pool.
I also has a lounge area with jungle style and cinema room and bar area.
The interior has been done by Be Beautiful interior Design with exquisit decor and also the garden, having been preserved from the original la Cala de Mijas landscape.
We hold the keys to your dream house
of La Cala, and every villa is reached via automatic private gates that lead onto generous driveways where plenty of parking is found. The villa sits in one of the most privileged locations within the community, at the end of a cul-de-sac, ensuring absolute peace and tranquility.
The current owners of this particular villa have made several upgrades to the exterior of the property and the 1500 square meter plot and added more bedrooms and ensuite bathrooms.
There is a pathway from the garage and parking spaces that leads behind the villa to the impressive front door. Opening into the open-plan living and dining area, there is an abundance of light thanks to the floor-to-ceiling patio doors which span both adjacent walls of this great living area. The views to the verdant green lawns of the garden and the glistening waters of the pool are simply gorgeous, and the possibility to open all of the patio doors to allow interior and exterior space ensures that the very best al fresco lifestyle can be enjoyed.
The gardens have been beautifully nurtured with additional plants and shrubs around the perimeter, which truly enhance the green lawns surrounding the pool.
I also has a lounge area with jungle style and cinema room and bar area.
The interior has been done by Be Beautiful interior Design with exquisit decor and also the garden, having been preserved from the original la Cala de Mijas landscape.
We hold the keys to your dream house
Contact
See more Houses New
Bedrooms
Zones
Can’t find the property you’re looking for?
