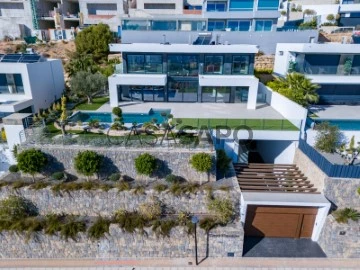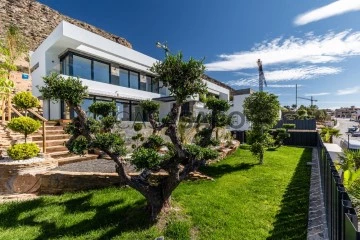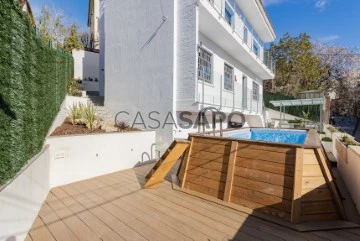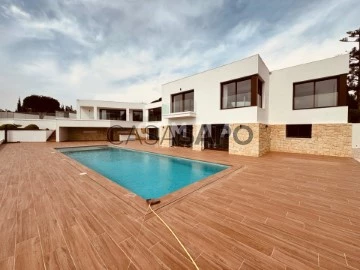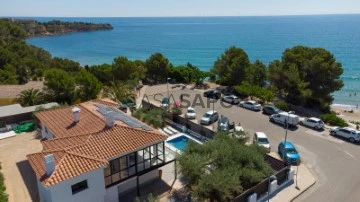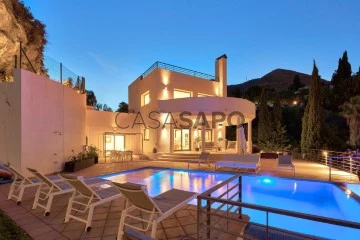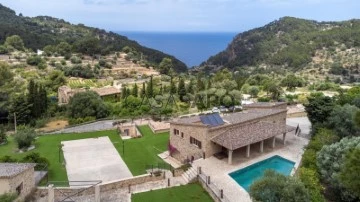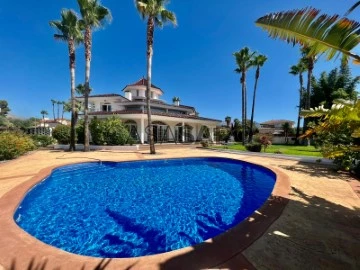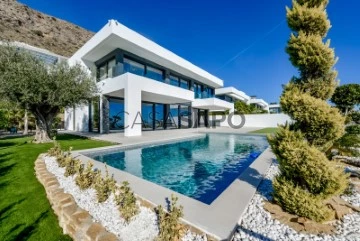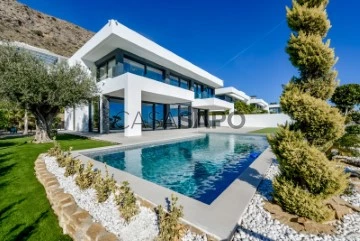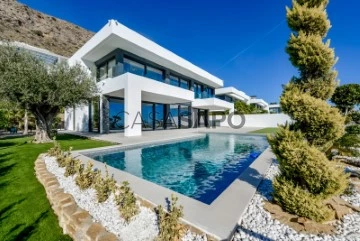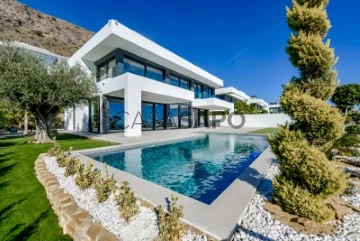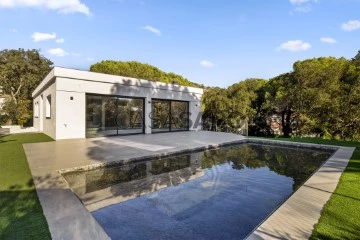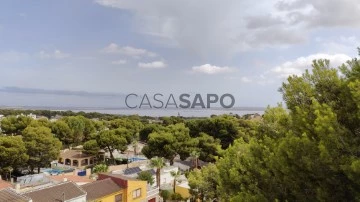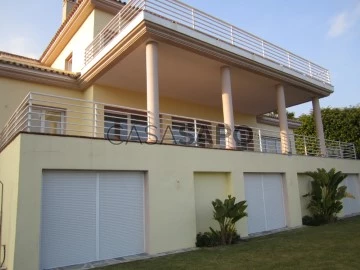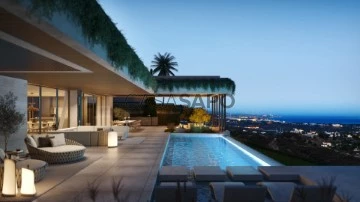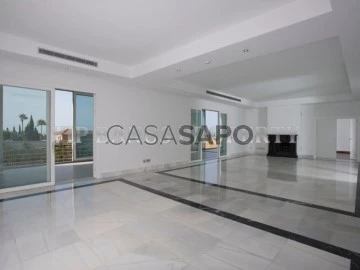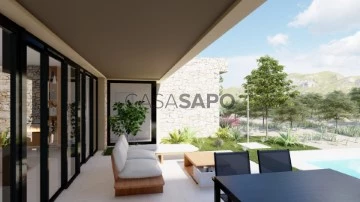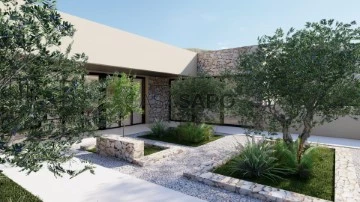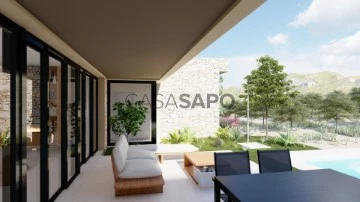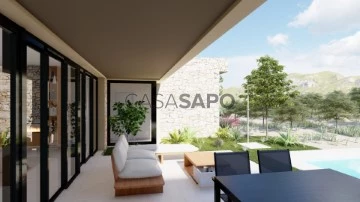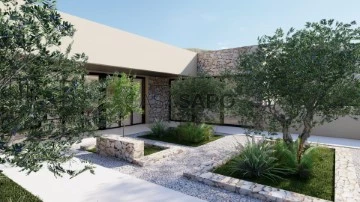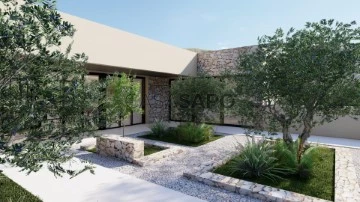68 Houses 6 or more Bedrooms with more photos, New, with Swimming Pool
Order by
More photos
Chalet 6 Bedrooms
Golf Bahía, Finestrat, Alicante
New · 999m²
With Garage
buy
3.950.000 €
Ultra modern villa with sensational sea views for sale in Finestrat.
This charming property is located in a luxurious neighborhood in Sierra Cortina, considered the most prestigious place to live in Finestrat. It is located just 8 km from the popular city of Benidorm, which offers a wide range of services and wide sandy beaches. The villas are integrated into the mountainous landscape of Finestrat and built with all residents in mind to enjoy privacy and otherworldly views.
The property was built on a plot of 890 m2 and is distributed over 3 floors, connected by a modern elevator and stairs. It has as many as 6 spacious bedrooms, 5 elegant bathrooms and a garage for 4 cars with an automatic gate.
On the ground floor there is a daily zone with an area of up to 150 m2. . Large and modern windows let in a lot of light and make the boundary between the inside and outside of the building blur. The elegant and fully equipped kitchen perfectly combines with the dining room and the cozy living room. From here we have direct access to a spacious terrace with a garden and a swimming pool with an area of 54 m2.
In the attic there is a very spacious master bedroom with an area of over 50 m2 with its own bathroom, wardrobe and terrace, from which we can admire the stunning sunrises and sunsets. There are also two additional bedrooms with built-in wardrobes and private bathrooms. They also have a separate terrace overlooking the sea.
In the basement there is a separate apartment with an open living area, 3 bedrooms and a parking space for cars. All floors are accessible by lift or internal staircase.
The villa has hot/cold air conditioning, underfloor heating, solar panels and electric shutters throughout the house.
Location :
Finestrat is a charming and picturesque town located in the province of Alicante, in the Valencian Community of Spain. It is just 8 km from the popular, large city of Benidorm and 40 km from Alicante and its international airport. Known for its stunning mountain views, pristine beaches and rich cultural heritage, Finestrat is the perfect destination for anyone looking for a relaxing and memorable experience. There is no shortage of exciting things to do in Finestrat.
Finestrat is located on the slopes of the Puig Campana mountain, offering stunning views of the mountains, coast and Mediterranean Sea. The town has a typical Moorish feel, with colorfully painted houses and narrow cobbled streets. On the other hand, Cala Finestrat is becoming more and more popular, and its development has made it almost an extension of Benidorm itself.
inch Finestrat
Cala Finestrat is a seaside resort just three kilometers from busy Benidorm. The resort offers adequate facilities, a large selection of restaurants, bars and shops. Everything you need is available in Benidorm, which is easily accessible by bus and taxi.
La Cala beach is quite quiet, as most people who want a more upbeat atmosphere head to the beaches surrounding Benidorm. The beach is a clean strip of golden sand, ideal for children and safe for swimming. There are several lovely restaurants along the promenade and there is an arts and crafts market in the afternoon during the summer months.
The place is suitable for families and couples looking for a relaxing beach resort, yet close to many attractions and amenities.
Nearby are the theme parks of Terre Mitica and Terra Natura, the Aqualandia water park and the Mundomar marine and exotic animal park, offering fun for the whole family.
And if you prefer to spend your holiday golfing one or two rounds, Finestrat will be pleased with the nearby Real Faula Golf Club, which offers two excellent golf courses.
Both Finestrat and Cala Finestrat are quiet destinations compared to some of the neighboring resorts. Both offer a selection of local bars and restaurants where you can enjoy good food and a relaxed atmosphere.
A visit says more than any description!
If you are interested, please do not hesitate to make an appointment.
If you are interested, please provide full contact details.
The description of the property is based in whole or in part on information provided by the owner.
We take no responsibility for the accuracy and completeness.
If you are looking for a specific property or apartment, please contact us,
and we will do our best to make your dreams come true.
This charming property is located in a luxurious neighborhood in Sierra Cortina, considered the most prestigious place to live in Finestrat. It is located just 8 km from the popular city of Benidorm, which offers a wide range of services and wide sandy beaches. The villas are integrated into the mountainous landscape of Finestrat and built with all residents in mind to enjoy privacy and otherworldly views.
The property was built on a plot of 890 m2 and is distributed over 3 floors, connected by a modern elevator and stairs. It has as many as 6 spacious bedrooms, 5 elegant bathrooms and a garage for 4 cars with an automatic gate.
On the ground floor there is a daily zone with an area of up to 150 m2. . Large and modern windows let in a lot of light and make the boundary between the inside and outside of the building blur. The elegant and fully equipped kitchen perfectly combines with the dining room and the cozy living room. From here we have direct access to a spacious terrace with a garden and a swimming pool with an area of 54 m2.
In the attic there is a very spacious master bedroom with an area of over 50 m2 with its own bathroom, wardrobe and terrace, from which we can admire the stunning sunrises and sunsets. There are also two additional bedrooms with built-in wardrobes and private bathrooms. They also have a separate terrace overlooking the sea.
In the basement there is a separate apartment with an open living area, 3 bedrooms and a parking space for cars. All floors are accessible by lift or internal staircase.
The villa has hot/cold air conditioning, underfloor heating, solar panels and electric shutters throughout the house.
Location :
Finestrat is a charming and picturesque town located in the province of Alicante, in the Valencian Community of Spain. It is just 8 km from the popular, large city of Benidorm and 40 km from Alicante and its international airport. Known for its stunning mountain views, pristine beaches and rich cultural heritage, Finestrat is the perfect destination for anyone looking for a relaxing and memorable experience. There is no shortage of exciting things to do in Finestrat.
Finestrat is located on the slopes of the Puig Campana mountain, offering stunning views of the mountains, coast and Mediterranean Sea. The town has a typical Moorish feel, with colorfully painted houses and narrow cobbled streets. On the other hand, Cala Finestrat is becoming more and more popular, and its development has made it almost an extension of Benidorm itself.
inch Finestrat
Cala Finestrat is a seaside resort just three kilometers from busy Benidorm. The resort offers adequate facilities, a large selection of restaurants, bars and shops. Everything you need is available in Benidorm, which is easily accessible by bus and taxi.
La Cala beach is quite quiet, as most people who want a more upbeat atmosphere head to the beaches surrounding Benidorm. The beach is a clean strip of golden sand, ideal for children and safe for swimming. There are several lovely restaurants along the promenade and there is an arts and crafts market in the afternoon during the summer months.
The place is suitable for families and couples looking for a relaxing beach resort, yet close to many attractions and amenities.
Nearby are the theme parks of Terre Mitica and Terra Natura, the Aqualandia water park and the Mundomar marine and exotic animal park, offering fun for the whole family.
And if you prefer to spend your holiday golfing one or two rounds, Finestrat will be pleased with the nearby Real Faula Golf Club, which offers two excellent golf courses.
Both Finestrat and Cala Finestrat are quiet destinations compared to some of the neighboring resorts. Both offer a selection of local bars and restaurants where you can enjoy good food and a relaxed atmosphere.
A visit says more than any description!
If you are interested, please do not hesitate to make an appointment.
If you are interested, please provide full contact details.
The description of the property is based in whole or in part on information provided by the owner.
We take no responsibility for the accuracy and completeness.
If you are looking for a specific property or apartment, please contact us,
and we will do our best to make your dreams come true.
Contact
House 6 Bedrooms
La Miranda - Can Candeler, Sant Just Desvern, Barcelona
New · 255m²
With Swimming Pool
buy
1.300.000 €
Fantastic recently renovated single-family house in the quiet residential area of La Miranda in Sant Just Desvern.
This bright property with a constructed area of 255 m2 on a plot of 255 m2, facing south, offers comfort and style in every corner.
On the ground floor, you will find a cozy living-dining room with a gas fireplace, a reading room, a fully equipped independent kitchen, a bedroom and a complete bathroom. On the first floor, a large master bedroom with an en-suite bathroom and a hydromassage bathtub, a dressing room, access to a balcony-terrace, 4 additional bedrooms, a complete bathroom and a toilet await you.
Going up the stairs, you will discover a charming outdoor garden with vegetation, a low water consumption system, barbecue and a refreshing swimming pool. On the top floor, an impressive solarium terrace with an outdoor shower, a toilet and a fitness gym invite you to relax and enjoy the outdoors.
The garage with space for 2 cars, an electric car charger and a spacious multipurpose room complete this wonderful property. In addition, you will enjoy parquet floors, built-in wardrobes, solar panels, independent gas heating on each floor, ducted air conditioning, alarm system and automatic blinds with centralized and individual closing, guaranteeing your comfort and security.
Located just a 10-minute walk from the center of Sant Just and close to the main international schools, this house is perfect for families looking to live in a quiet environment next to the Collserola Natural Park, with quick and easy access to Barcelona. Don’t miss the opportunity to make this house your new home!
This bright property with a constructed area of 255 m2 on a plot of 255 m2, facing south, offers comfort and style in every corner.
On the ground floor, you will find a cozy living-dining room with a gas fireplace, a reading room, a fully equipped independent kitchen, a bedroom and a complete bathroom. On the first floor, a large master bedroom with an en-suite bathroom and a hydromassage bathtub, a dressing room, access to a balcony-terrace, 4 additional bedrooms, a complete bathroom and a toilet await you.
Going up the stairs, you will discover a charming outdoor garden with vegetation, a low water consumption system, barbecue and a refreshing swimming pool. On the top floor, an impressive solarium terrace with an outdoor shower, a toilet and a fitness gym invite you to relax and enjoy the outdoors.
The garage with space for 2 cars, an electric car charger and a spacious multipurpose room complete this wonderful property. In addition, you will enjoy parquet floors, built-in wardrobes, solar panels, independent gas heating on each floor, ducted air conditioning, alarm system and automatic blinds with centralized and individual closing, guaranteeing your comfort and security.
Located just a 10-minute walk from the center of Sant Just and close to the main international schools, this house is perfect for families looking to live in a quiet environment next to the Collserola Natural Park, with quick and easy access to Barcelona. Don’t miss the opportunity to make this house your new home!
Contact
Villa 7 Bedrooms
Capellanía, El Higuerón - Capellanía, Benalmádena, Málaga
New · 450m²
With Garage
buy
3.295.000 €
Luxury villa Capellania
This lush, exclusive property is located on a quiet residential street in one of the most prestigious urbanisations in Benalmádena, La Capellania.
The 450m2 villa was constructed, using the highest quality materials, in 2008 on a huge plot of 2137m2. It has since been renovated to modernise it, while maintaining this unique and luxurious charm. The property is situated in a secluded area with a majestic natural setting and stunning nature next to a private, historic rock which has its own spectacular chill-out terrace at the very top from which there is a fabulous, unobstructed 360 view of the Mediterranean Sea, Fuengirola and the mountains.
Very centrally placed, the property is just a short distance to some of the world’s finest golf courses, shopping centres, supermarkets and other local shops, 10 minutes from Málaga aeroport and 25 minutes to both Málaga and Marbella town centres. The beach is only a 5 minute drive away.
The contemporary design allows a lot of natural light to flood the villa throughout the entire day. All rooms are bright and spacious so the sunlight flow freely through this luxurious home.
The property has a large, easily maintained garden which has various terrace areas for entertaining guests, enjoying the view or simply soaking up the sun. The position of the garden also provides the entire property a high level of privacy.
The villa features a private infinity pool, seven large terraces, a huge three car garage, laundry and storage facilities. The pool terrace has a cosy dining area, as well as sun loungers and a coffee table, with a stunning panoramic view of the sea and the historic rock. The other terraces also have a fabulous panoramic view of the Mediterranean and the mountains. The terraces feature a bar and a barbecue area as well as a playground area. There is plenty of plant-life, as well as lots of greenery.
Distributed over two floors and a basement, this large villa consists of seven bedrooms and six bathrooms - four of which are en-suite and a guest toilet.
On the ground floor is the bright, well-designed living room, with double-height ceilings, creating an abundance of natural light that offers a peaceful and relaxing ambience.
The well-designed and furnished living room also features a large fireplace, as well as direct access to the large covered terrace, garden and infinity pool. Very well set up for everything from alfresco dining to intimate parties.
In addition to the living room there is a fully equipped, spacious open-concept kitchen with an adjoined dining area.
The spectacular master bedroom boasts a walk-in wardrobe, as well as a luxurious bathroom complete with a big shower and impressive double sinks.
On the ground floor there is also a guest toilet, as well as another bedroom which has its own en-suite bathroom. The first floor consists of two bedrooms with en-suite bathrooms. One of the bedrooms has a walk-in wardrobe and its own terrace with a gorgeous panoramic view of Benalmádena and the Mediterranean sea. The other bedroom has direct access to one of the terraces which leads to the staircase that takes you to the top of the private rock.
The basement has been newly renovated and consists of a large living room with another kitchen and dining area, two spacious bedrooms, a shared bathroom, as well as a private gym and sauna.
The villa is sold fully furnished, with furnishings of the highest levels of both quality and design, including HighTech equipment and appliances, as well as artwork throughout the entire property. Some of the items included in the property are:
- Luxurious garden furniture
- Original Danish and Italian design furniture
- HighTech HiFi audio equipment including a combination of Sonos, Bose and Bang&Olufsen, individually controlled throughout the entire villa
- By Brachér artwork - the artist has sold similar art to the Justin Bieber family amongst others.
- Brand new very large solar system
- Climate control system in all rooms of the entire villa with the latest air zone technology to control temperature in all rooms individually
- Full floor heating throughout the villa, individually controlled in each room
- Water heating system with solar panels
- Prepared for 3-phase electric car charging
- Fully equipped home gym and sauna
Investment information
Turist License:
Included, transferable
High Rental Income:
€40K / month proven on AirBnB during high season
Solar System Installed 2022:
Up to 80% reduction of yearly electricity costs
Division of plot:
Opportunity to divide plot into two and build additional villa in garden to sell separately
This lush, exclusive property is located on a quiet residential street in one of the most prestigious urbanisations in Benalmádena, La Capellania.
The 450m2 villa was constructed, using the highest quality materials, in 2008 on a huge plot of 2137m2. It has since been renovated to modernise it, while maintaining this unique and luxurious charm. The property is situated in a secluded area with a majestic natural setting and stunning nature next to a private, historic rock which has its own spectacular chill-out terrace at the very top from which there is a fabulous, unobstructed 360 view of the Mediterranean Sea, Fuengirola and the mountains.
Very centrally placed, the property is just a short distance to some of the world’s finest golf courses, shopping centres, supermarkets and other local shops, 10 minutes from Málaga aeroport and 25 minutes to both Málaga and Marbella town centres. The beach is only a 5 minute drive away.
The contemporary design allows a lot of natural light to flood the villa throughout the entire day. All rooms are bright and spacious so the sunlight flow freely through this luxurious home.
The property has a large, easily maintained garden which has various terrace areas for entertaining guests, enjoying the view or simply soaking up the sun. The position of the garden also provides the entire property a high level of privacy.
The villa features a private infinity pool, seven large terraces, a huge three car garage, laundry and storage facilities. The pool terrace has a cosy dining area, as well as sun loungers and a coffee table, with a stunning panoramic view of the sea and the historic rock. The other terraces also have a fabulous panoramic view of the Mediterranean and the mountains. The terraces feature a bar and a barbecue area as well as a playground area. There is plenty of plant-life, as well as lots of greenery.
Distributed over two floors and a basement, this large villa consists of seven bedrooms and six bathrooms - four of which are en-suite and a guest toilet.
On the ground floor is the bright, well-designed living room, with double-height ceilings, creating an abundance of natural light that offers a peaceful and relaxing ambience.
The well-designed and furnished living room also features a large fireplace, as well as direct access to the large covered terrace, garden and infinity pool. Very well set up for everything from alfresco dining to intimate parties.
In addition to the living room there is a fully equipped, spacious open-concept kitchen with an adjoined dining area.
The spectacular master bedroom boasts a walk-in wardrobe, as well as a luxurious bathroom complete with a big shower and impressive double sinks.
On the ground floor there is also a guest toilet, as well as another bedroom which has its own en-suite bathroom. The first floor consists of two bedrooms with en-suite bathrooms. One of the bedrooms has a walk-in wardrobe and its own terrace with a gorgeous panoramic view of Benalmádena and the Mediterranean sea. The other bedroom has direct access to one of the terraces which leads to the staircase that takes you to the top of the private rock.
The basement has been newly renovated and consists of a large living room with another kitchen and dining area, two spacious bedrooms, a shared bathroom, as well as a private gym and sauna.
The villa is sold fully furnished, with furnishings of the highest levels of both quality and design, including HighTech equipment and appliances, as well as artwork throughout the entire property. Some of the items included in the property are:
- Luxurious garden furniture
- Original Danish and Italian design furniture
- HighTech HiFi audio equipment including a combination of Sonos, Bose and Bang&Olufsen, individually controlled throughout the entire villa
- By Brachér artwork - the artist has sold similar art to the Justin Bieber family amongst others.
- Brand new very large solar system
- Climate control system in all rooms of the entire villa with the latest air zone technology to control temperature in all rooms individually
- Full floor heating throughout the villa, individually controlled in each room
- Water heating system with solar panels
- Prepared for 3-phase electric car charging
- Fully equipped home gym and sauna
Investment information
Turist License:
Included, transferable
High Rental Income:
€40K / month proven on AirBnB during high season
Solar System Installed 2022:
Up to 80% reduction of yearly electricity costs
Division of plot:
Opportunity to divide plot into two and build additional villa in garden to sell separately
Contact
House 7 Bedrooms
Estellencs, Mallorca
New · 643m²
With Garage
buy
3.500.000 €
Luxury villa with guest house, sea views and SPA in Estellencs. It is divided into a 386 sq m main house and a 248 sq m guest house with a SPA and heated pool. Total privacy and tranquility in a unique environment.
The main house has 5 double bedrooms with bathroom en suite, living room with fireplace, dining room, fitted kitchen, garage and outdoor pool.
The guest house has two double bedrooms with two full bathrooms, a living-dining room with an open kitchen and a SPA with a heated pool and sauna.
Built with the best qualities such as double glazed windows, exposed beams, underfloor heating, air conditioning, solar panels, aluminum exterior carpentry, iroco doors and wardrobe, propane gas.
The main house has 5 double bedrooms with bathroom en suite, living room with fireplace, dining room, fitted kitchen, garage and outdoor pool.
The guest house has two double bedrooms with two full bathrooms, a living-dining room with an open kitchen and a SPA with a heated pool and sauna.
Built with the best qualities such as double glazed windows, exposed beams, underfloor heating, air conditioning, solar panels, aluminum exterior carpentry, iroco doors and wardrobe, propane gas.
Contact
Chalet 6 Bedrooms Triplex
Arabi, Alfaz del Pi Pueblo-Urbanizaciones, l'Alfàs del Pi, Alicante
New · 790m²
With Garage
buy
1.510.000 €
Charming detached villa, completely renovated in Alfáz Del Pí. It has a large plot of 1300m2, with a private pool, green areas and terraces, a constructed area of 810 and a useful area of 790m2.
This luxury villa is divided into 3 floors, the main floor has a large entrance hall with high ceiling and lots of natural light, its independent kitchen is very spacious it has an island and a space for a dining room, a spacious living room with fireplace, being surrounded by windows it offers a lot of light and therefore you get views of the garden and pool that when you leave includes a terrace, Perfect for al fresco dining and enjoying the shade, you will find a bathroom with shower for guests and an en-suite bedroom with its dressing room.
The first floor has two large en-suite bedrooms, one with a shower and the other with a bathtub, both with access to private terraces. They are equipped with fitted wardrobes for storage space.
The lower floor or rather the basement, is quite attractive as it has a large open space that you can put to your liking, a living room, a gym, an independent flat, it has an independent equipped kitchen, two large bedrooms en suite and another room adapted for a cinema, it has direct access to the garage and has its laundry area. This property will never cease to amaze you, as on this floor you will find a spa with jacuzzi and sauna creating a space of absolute relaxation.
To offer maximum comfort the property is equipped with a number of high quality features, private parking and a garage to store vehicles. It also has a separate storage room to store your belongings.
Apart from all of the above the property has a favourable south-east orientation, providing natural sunlight throughout the day. The outdoor area also completely renovated has a garden, very large terrace with outdoor dining area, barbecue area, sunbathing area and nothing more and nothing less than your private pool!
This luxury villa is divided into 3 floors, the main floor has a large entrance hall with high ceiling and lots of natural light, its independent kitchen is very spacious it has an island and a space for a dining room, a spacious living room with fireplace, being surrounded by windows it offers a lot of light and therefore you get views of the garden and pool that when you leave includes a terrace, Perfect for al fresco dining and enjoying the shade, you will find a bathroom with shower for guests and an en-suite bedroom with its dressing room.
The first floor has two large en-suite bedrooms, one with a shower and the other with a bathtub, both with access to private terraces. They are equipped with fitted wardrobes for storage space.
The lower floor or rather the basement, is quite attractive as it has a large open space that you can put to your liking, a living room, a gym, an independent flat, it has an independent equipped kitchen, two large bedrooms en suite and another room adapted for a cinema, it has direct access to the garage and has its laundry area. This property will never cease to amaze you, as on this floor you will find a spa with jacuzzi and sauna creating a space of absolute relaxation.
To offer maximum comfort the property is equipped with a number of high quality features, private parking and a garage to store vehicles. It also has a separate storage room to store your belongings.
Apart from all of the above the property has a favourable south-east orientation, providing natural sunlight throughout the day. The outdoor area also completely renovated has a garden, very large terrace with outdoor dining area, barbecue area, sunbathing area and nothing more and nothing less than your private pool!
Contact
Villa 8 Bedrooms
Golf Bahía, Finestrat, Alicante
New · 998m²
With Swimming Pool
buy
3.950.000 €
NEW BUILD LUXURY VILLA IN FINESTRAT WITH THE SEA VIEWS
New Build Luxury villa with the sea views in Sierra Cortina, Finestrat.
Arriving at the Urbanisation there is a natural stone wall with a height of 7 metres and the automatic access gates to the villa arriving at the covered garage at street level with double height, natural light and garden with palm trees of different heights of 180 m2, a glazed room of 78 m2 with lift, interior staircase, cloakroom and enough space to put armchairs, convert this space into an office or simply a waiting room for visitors.
The next floor of 190 m2 of enclosed space is located below the plot level but 3 metres above the street level and therefore with natural light. It can be accessed by lift or staircase inside the villa, or by the staircase outside the garage, in the latter case you can only access the exterior corridors, the installations room or the main door of this floor, thus making the maintenance of the house without the need to enter inside the house. Inside this floor we will find 4 spacious bedrooms, living room with English patio of 17 m2 with the stairs to the plot, laundry, 2 bathrooms, exterior corridors of 40 m2 and installations room.
When we go up to the main floor by 3 access ways we see a living room of 130 m2 with double light, open kitchen, guest toilet, panoramic sea views, and swimming pool of 54 m2 of laminate, a beautiful garden and 2 large covered terraces.
To the bedrooms floor we access by lift or interior staircase where we will see a Master Bedroom of more than 50 m2 with en-suite bathroom, dressing room and terrace, two bedrooms of about 20 m2 each one, a bathroom and the terrace for these bedrooms.
Villa is equipped with Led exterior and interior, underfloor heating, domotics, high Gamma crystals, centralized air conditioning, automatic blinds, high ceilings and much more:
Living room- 95 m2
Bedrooms- 8 (main 52 m2 and secondary 20 m2)
Bathrooms- 5
Plot- 890 м2
Built- 998 м2
Swimming pool- 12 X 5
Four Floors
Garden (20 m2) - fully finished with automatic irrigation system
Lift (Otis) inside the house
Underfloor heating
Domotics (control of air conditioning, underfloor heating, interior and exterior lighting, blinds)
Electric blinds
Exterior and interior lights brand name Siemens
High ceilings up to 3,20 m high
Impressive sea view
One floor for guests
Aerothermal heating
Fully fitted kitchen with island
Fitted wardrobes
Porcelain tiled floor
Wall with natural stone hand carved
Garage for 4 vehicles with automatic doors 160 m2 + entrance hall 78 m2
Open parking 37
Villa located in the Sierra Cortina resort complex, next to two golf courses, theme parks, a large shopping centre and a few minutes from the beaches of Benidorm.
Finestrat located in the Marina Baixa region of the Costa Blanca, close to neighbouring Benidorm and about 40 kilometres from the city of Alicante and the international airport.
The village is situated on the mountainside of Puig Campana and offers beautiful views of the mountains, the coast and the Mediterranean Sea.
New Build Luxury villa with the sea views in Sierra Cortina, Finestrat.
Arriving at the Urbanisation there is a natural stone wall with a height of 7 metres and the automatic access gates to the villa arriving at the covered garage at street level with double height, natural light and garden with palm trees of different heights of 180 m2, a glazed room of 78 m2 with lift, interior staircase, cloakroom and enough space to put armchairs, convert this space into an office or simply a waiting room for visitors.
The next floor of 190 m2 of enclosed space is located below the plot level but 3 metres above the street level and therefore with natural light. It can be accessed by lift or staircase inside the villa, or by the staircase outside the garage, in the latter case you can only access the exterior corridors, the installations room or the main door of this floor, thus making the maintenance of the house without the need to enter inside the house. Inside this floor we will find 4 spacious bedrooms, living room with English patio of 17 m2 with the stairs to the plot, laundry, 2 bathrooms, exterior corridors of 40 m2 and installations room.
When we go up to the main floor by 3 access ways we see a living room of 130 m2 with double light, open kitchen, guest toilet, panoramic sea views, and swimming pool of 54 m2 of laminate, a beautiful garden and 2 large covered terraces.
To the bedrooms floor we access by lift or interior staircase where we will see a Master Bedroom of more than 50 m2 with en-suite bathroom, dressing room and terrace, two bedrooms of about 20 m2 each one, a bathroom and the terrace for these bedrooms.
Villa is equipped with Led exterior and interior, underfloor heating, domotics, high Gamma crystals, centralized air conditioning, automatic blinds, high ceilings and much more:
Living room- 95 m2
Bedrooms- 8 (main 52 m2 and secondary 20 m2)
Bathrooms- 5
Plot- 890 м2
Built- 998 м2
Swimming pool- 12 X 5
Four Floors
Garden (20 m2) - fully finished with automatic irrigation system
Lift (Otis) inside the house
Underfloor heating
Domotics (control of air conditioning, underfloor heating, interior and exterior lighting, blinds)
Electric blinds
Exterior and interior lights brand name Siemens
High ceilings up to 3,20 m high
Impressive sea view
One floor for guests
Aerothermal heating
Fully fitted kitchen with island
Fitted wardrobes
Porcelain tiled floor
Wall with natural stone hand carved
Garage for 4 vehicles with automatic doors 160 m2 + entrance hall 78 m2
Open parking 37
Villa located in the Sierra Cortina resort complex, next to two golf courses, theme parks, a large shopping centre and a few minutes from the beaches of Benidorm.
Finestrat located in the Marina Baixa region of the Costa Blanca, close to neighbouring Benidorm and about 40 kilometres from the city of Alicante and the international airport.
The village is situated on the mountainside of Puig Campana and offers beautiful views of the mountains, the coast and the Mediterranean Sea.
Contact
Villa 8 Bedrooms
Golf Bahía, Finestrat, Alicante
New · 998m²
With Swimming Pool
buy
3.950.000 €
NEW BUILD LUXURY VILLA IN FINESTRAT WITH THE SEA VIEWS
New Build Luxury villa with the sea views in Sierra Cortina, Finestrat.
Arriving at the Urbanisation there is a natural stone wall with a height of 7 metres and the automatic access gates to the villa arriving at the covered garage at street level with double height, natural light and garden with palm trees of different heights of 180 m2, a glazed room of 78 m2 with lift, interior staircase, cloakroom and enough space to put armchairs, convert this space into an office or simply a waiting room for visitors.
The next floor of 190 m2 of enclosed space is located below the plot level but 3 metres above the street level and therefore with natural light. It can be accessed by lift or staircase inside the villa, or by the staircase outside the garage, in the latter case you can only access the exterior corridors, the installations room or the main door of this floor, thus making the maintenance of the house without the need to enter inside the house. Inside this floor we will find 4 spacious bedrooms, living room with English patio of 17 m2 with the stairs to the plot, laundry, 2 bathrooms, exterior corridors of 40 m2 and installations room.
When we go up to the main floor by 3 access ways we see a living room of 130 m2 with double light, open kitchen, guest toilet, panoramic sea views, and swimming pool of 54 m2 of laminate, a beautiful garden and 2 large covered terraces.
To the bedrooms floor we access by lift or interior staircase where we will see a Master Bedroom of more than 50 m2 with en-suite bathroom, dressing room and terrace, two bedrooms of about 20 m2 each one, a bathroom and the terrace for these bedrooms.
Villa is equipped with Led exterior and interior, underfloor heating, domotics, high Gamma crystals, centralized air conditioning, automatic blinds, high ceilings and much more:
Living room- 95 m2
Bedrooms- 8 (main 52 m2 and secondary 20 m2)
Bathrooms- 5
Plot- 890 м2
Built- 998 м2
Swimming pool- 12 X 5
Four Floors
Garden (20 m2) - fully finished with automatic irrigation system
Lift (Otis) inside the house
Underfloor heating
Domotics (control of air conditioning, underfloor heating, interior and exterior lighting, blinds)
Electric blinds
Exterior and interior lights brand name Siemens
High ceilings up to 3,20 m high
Impressive sea view
One floor for guests
Aerothermal heating
Fully fitted kitchen with island
Fitted wardrobes
Porcelain tiled floor
Wall with natural stone hand carved
Garage for 4 vehicles with automatic doors 160 m2 + entrance hall 78 m2
Open parking 37
Villa located in the Sierra Cortina resort complex, next to two golf courses, theme parks, a large shopping centre and a few minutes from the beaches of Benidorm.
Finestrat located in the Marina Baixa region of the Costa Blanca, close to neighbouring Benidorm and about 40 kilometres from the city of Alicante and the international airport.
The village is situated on the mountainside of Puig Campana and offers beautiful views of the mountains, the coast and the Mediterranean Sea.
New Build Luxury villa with the sea views in Sierra Cortina, Finestrat.
Arriving at the Urbanisation there is a natural stone wall with a height of 7 metres and the automatic access gates to the villa arriving at the covered garage at street level with double height, natural light and garden with palm trees of different heights of 180 m2, a glazed room of 78 m2 with lift, interior staircase, cloakroom and enough space to put armchairs, convert this space into an office or simply a waiting room for visitors.
The next floor of 190 m2 of enclosed space is located below the plot level but 3 metres above the street level and therefore with natural light. It can be accessed by lift or staircase inside the villa, or by the staircase outside the garage, in the latter case you can only access the exterior corridors, the installations room or the main door of this floor, thus making the maintenance of the house without the need to enter inside the house. Inside this floor we will find 4 spacious bedrooms, living room with English patio of 17 m2 with the stairs to the plot, laundry, 2 bathrooms, exterior corridors of 40 m2 and installations room.
When we go up to the main floor by 3 access ways we see a living room of 130 m2 with double light, open kitchen, guest toilet, panoramic sea views, and swimming pool of 54 m2 of laminate, a beautiful garden and 2 large covered terraces.
To the bedrooms floor we access by lift or interior staircase where we will see a Master Bedroom of more than 50 m2 with en-suite bathroom, dressing room and terrace, two bedrooms of about 20 m2 each one, a bathroom and the terrace for these bedrooms.
Villa is equipped with Led exterior and interior, underfloor heating, domotics, high Gamma crystals, centralized air conditioning, automatic blinds, high ceilings and much more:
Living room- 95 m2
Bedrooms- 8 (main 52 m2 and secondary 20 m2)
Bathrooms- 5
Plot- 890 м2
Built- 998 м2
Swimming pool- 12 X 5
Four Floors
Garden (20 m2) - fully finished with automatic irrigation system
Lift (Otis) inside the house
Underfloor heating
Domotics (control of air conditioning, underfloor heating, interior and exterior lighting, blinds)
Electric blinds
Exterior and interior lights brand name Siemens
High ceilings up to 3,20 m high
Impressive sea view
One floor for guests
Aerothermal heating
Fully fitted kitchen with island
Fitted wardrobes
Porcelain tiled floor
Wall with natural stone hand carved
Garage for 4 vehicles with automatic doors 160 m2 + entrance hall 78 m2
Open parking 37
Villa located in the Sierra Cortina resort complex, next to two golf courses, theme parks, a large shopping centre and a few minutes from the beaches of Benidorm.
Finestrat located in the Marina Baixa region of the Costa Blanca, close to neighbouring Benidorm and about 40 kilometres from the city of Alicante and the international airport.
The village is situated on the mountainside of Puig Campana and offers beautiful views of the mountains, the coast and the Mediterranean Sea.
Contact
Villa 8 Bedrooms
Golf Bahía, Finestrat, Alicante
New · 998m²
With Swimming Pool
buy
3.950.000 €
NEW BUILD LUXURY VILLA IN FINESTRAT WITH THE SEA VIEWS
New Build Luxury villa with the sea views in Sierra Cortina, Finestrat.
Arriving at the Urbanisation there is a natural stone wall with a height of 7 metres and the automatic access gates to the villa arriving at the covered garage at street level with double height, natural light and garden with palm trees of different heights of 180 m2, a glazed room of 78 m2 with lift, interior staircase, cloakroom and enough space to put armchairs, convert this space into an office or simply a waiting room for visitors.
The next floor of 190 m2 of enclosed space is located below the plot level but 3 metres above the street level and therefore with natural light. It can be accessed by lift or staircase inside the villa, or by the staircase outside the garage, in the latter case you can only access the exterior corridors, the installations room or the main door of this floor, thus making the maintenance of the house without the need to enter inside the house. Inside this floor we will find 4 spacious bedrooms, living room with English patio of 17 m2 with the stairs to the plot, laundry, 2 bathrooms, exterior corridors of 40 m2 and installations room.
When we go up to the main floor by 3 access ways we see a living room of 130 m2 with double light, open kitchen, guest toilet, panoramic sea views, and swimming pool of 54 m2 of laminate, a beautiful garden and 2 large covered terraces.
To the bedrooms floor we access by lift or interior staircase where we will see a Master Bedroom of more than 50 m2 with en-suite bathroom, dressing room and terrace, two bedrooms of about 20 m2 each one, a bathroom and the terrace for these bedrooms.
Villa is equipped with Led exterior and interior, underfloor heating, domotics, high Gamma crystals, centralized air conditioning, automatic blinds, high ceilings and much more:
Living room- 95 m2
Bedrooms- 8 (main 52 m2 and secondary 20 m2)
Bathrooms- 5
Plot- 890 м2
Built- 998 м2
Swimming pool- 12 X 5
Four Floors
Garden (20 m2) - fully finished with automatic irrigation system
Lift (Otis) inside the house
Underfloor heating
Domotics (control of air conditioning, underfloor heating, interior and exterior lighting, blinds)
Electric blinds
Exterior and interior lights brand name Siemens
High ceilings up to 3,20 m high
Impressive sea view
One floor for guests
Aerothermal heating
Fully fitted kitchen with island
Fitted wardrobes
Porcelain tiled floor
Wall with natural stone hand carved
Garage for 4 vehicles with automatic doors 160 m2 + entrance hall 78 m2
Open parking 37
Villa located in the Sierra Cortina resort complex, next to two golf courses, theme parks, a large shopping centre and a few minutes from the beaches of Benidorm.
Finestrat located in the Marina Baixa region of the Costa Blanca, close to neighbouring Benidorm and about 40 kilometres from the city of Alicante and the international airport.
The village is situated on the mountainside of Puig Campana and offers beautiful views of the mountains, the coast and the Mediterranean Sea.
New Build Luxury villa with the sea views in Sierra Cortina, Finestrat.
Arriving at the Urbanisation there is a natural stone wall with a height of 7 metres and the automatic access gates to the villa arriving at the covered garage at street level with double height, natural light and garden with palm trees of different heights of 180 m2, a glazed room of 78 m2 with lift, interior staircase, cloakroom and enough space to put armchairs, convert this space into an office or simply a waiting room for visitors.
The next floor of 190 m2 of enclosed space is located below the plot level but 3 metres above the street level and therefore with natural light. It can be accessed by lift or staircase inside the villa, or by the staircase outside the garage, in the latter case you can only access the exterior corridors, the installations room or the main door of this floor, thus making the maintenance of the house without the need to enter inside the house. Inside this floor we will find 4 spacious bedrooms, living room with English patio of 17 m2 with the stairs to the plot, laundry, 2 bathrooms, exterior corridors of 40 m2 and installations room.
When we go up to the main floor by 3 access ways we see a living room of 130 m2 with double light, open kitchen, guest toilet, panoramic sea views, and swimming pool of 54 m2 of laminate, a beautiful garden and 2 large covered terraces.
To the bedrooms floor we access by lift or interior staircase where we will see a Master Bedroom of more than 50 m2 with en-suite bathroom, dressing room and terrace, two bedrooms of about 20 m2 each one, a bathroom and the terrace for these bedrooms.
Villa is equipped with Led exterior and interior, underfloor heating, domotics, high Gamma crystals, centralized air conditioning, automatic blinds, high ceilings and much more:
Living room- 95 m2
Bedrooms- 8 (main 52 m2 and secondary 20 m2)
Bathrooms- 5
Plot- 890 м2
Built- 998 м2
Swimming pool- 12 X 5
Four Floors
Garden (20 m2) - fully finished with automatic irrigation system
Lift (Otis) inside the house
Underfloor heating
Domotics (control of air conditioning, underfloor heating, interior and exterior lighting, blinds)
Electric blinds
Exterior and interior lights brand name Siemens
High ceilings up to 3,20 m high
Impressive sea view
One floor for guests
Aerothermal heating
Fully fitted kitchen with island
Fitted wardrobes
Porcelain tiled floor
Wall with natural stone hand carved
Garage for 4 vehicles with automatic doors 160 m2 + entrance hall 78 m2
Open parking 37
Villa located in the Sierra Cortina resort complex, next to two golf courses, theme parks, a large shopping centre and a few minutes from the beaches of Benidorm.
Finestrat located in the Marina Baixa region of the Costa Blanca, close to neighbouring Benidorm and about 40 kilometres from the city of Alicante and the international airport.
The village is situated on the mountainside of Puig Campana and offers beautiful views of the mountains, the coast and the Mediterranean Sea.
Contact
Villa 8 Bedrooms
Golf Bahía, Finestrat, Alicante
New · 998m²
With Swimming Pool
buy
3.950.000 €
NEW BUILD LUXURY VILLA IN FINESTRAT WITH THE SEA VIEWS
New Build Luxury villa with the sea views in Sierra Cortina, Finestrat.
Arriving at the Urbanisation there is a natural stone wall with a height of 7 metres and the automatic access gates to the villa arriving at the covered garage at street level with double height, natural light and garden with palm trees of different heights of 180 m2, a glazed room of 78 m2 with lift, interior staircase, cloakroom and enough space to put armchairs, convert this space into an office or simply a waiting room for visitors.
The next floor of 190 m2 of enclosed space is located below the plot level but 3 metres above the street level and therefore with natural light. It can be accessed by lift or staircase inside the villa, or by the staircase outside the garage, in the latter case you can only access the exterior corridors, the installations room or the main door of this floor, thus making the maintenance of the house without the need to enter inside the house. Inside this floor we will find 4 spacious bedrooms, living room with English patio of 17 m2 with the stairs to the plot, laundry, 2 bathrooms, exterior corridors of 40 m2 and installations room.
When we go up to the main floor by 3 access ways we see a living room of 130 m2 with double light, open kitchen, guest toilet, panoramic sea views, and swimming pool of 54 m2 of laminate, a beautiful garden and 2 large covered terraces.
To the bedrooms floor we access by lift or interior staircase where we will see a Master Bedroom of more than 50 m2 with en-suite bathroom, dressing room and terrace, two bedrooms of about 20 m2 each one, a bathroom and the terrace for these bedrooms.
Villa is equipped with Led exterior and interior, underfloor heating, domotics, high Gamma crystals, centralized air conditioning, automatic blinds, high ceilings and much more:
Living room- 95 m2
Bedrooms- 8 (main 52 m2 and secondary 20 m2)
Bathrooms- 5
Plot- 890 м2
Built- 998 м2
Swimming pool- 12 X 5
Four Floors
Garden (20 m2) - fully finished with automatic irrigation system
Lift (Otis) inside the house
Underfloor heating
Domotics (control of air conditioning, underfloor heating, interior and exterior lighting, blinds)
Electric blinds
Exterior and interior lights brand name Siemens
High ceilings up to 3,20 m high
Impressive sea view
One floor for guests
Aerothermal heating
Fully fitted kitchen with island
Fitted wardrobes
Porcelain tiled floor
Wall with natural stone hand carved
Garage for 4 vehicles with automatic doors 160 m2 + entrance hall 78 m2
Open parking 37
Villa located in the Sierra Cortina resort complex, next to two golf courses, theme parks, a large shopping centre and a few minutes from the beaches of Benidorm.
Finestrat located in the Marina Baixa region of the Costa Blanca, close to neighbouring Benidorm and about 40 kilometres from the city of Alicante and the international airport.
The village is situated on the mountainside of Puig Campana and offers beautiful views of the mountains, the coast and the Mediterranean Sea.
New Build Luxury villa with the sea views in Sierra Cortina, Finestrat.
Arriving at the Urbanisation there is a natural stone wall with a height of 7 metres and the automatic access gates to the villa arriving at the covered garage at street level with double height, natural light and garden with palm trees of different heights of 180 m2, a glazed room of 78 m2 with lift, interior staircase, cloakroom and enough space to put armchairs, convert this space into an office or simply a waiting room for visitors.
The next floor of 190 m2 of enclosed space is located below the plot level but 3 metres above the street level and therefore with natural light. It can be accessed by lift or staircase inside the villa, or by the staircase outside the garage, in the latter case you can only access the exterior corridors, the installations room or the main door of this floor, thus making the maintenance of the house without the need to enter inside the house. Inside this floor we will find 4 spacious bedrooms, living room with English patio of 17 m2 with the stairs to the plot, laundry, 2 bathrooms, exterior corridors of 40 m2 and installations room.
When we go up to the main floor by 3 access ways we see a living room of 130 m2 with double light, open kitchen, guest toilet, panoramic sea views, and swimming pool of 54 m2 of laminate, a beautiful garden and 2 large covered terraces.
To the bedrooms floor we access by lift or interior staircase where we will see a Master Bedroom of more than 50 m2 with en-suite bathroom, dressing room and terrace, two bedrooms of about 20 m2 each one, a bathroom and the terrace for these bedrooms.
Villa is equipped with Led exterior and interior, underfloor heating, domotics, high Gamma crystals, centralized air conditioning, automatic blinds, high ceilings and much more:
Living room- 95 m2
Bedrooms- 8 (main 52 m2 and secondary 20 m2)
Bathrooms- 5
Plot- 890 м2
Built- 998 м2
Swimming pool- 12 X 5
Four Floors
Garden (20 m2) - fully finished with automatic irrigation system
Lift (Otis) inside the house
Underfloor heating
Domotics (control of air conditioning, underfloor heating, interior and exterior lighting, blinds)
Electric blinds
Exterior and interior lights brand name Siemens
High ceilings up to 3,20 m high
Impressive sea view
One floor for guests
Aerothermal heating
Fully fitted kitchen with island
Fitted wardrobes
Porcelain tiled floor
Wall with natural stone hand carved
Garage for 4 vehicles with automatic doors 160 m2 + entrance hall 78 m2
Open parking 37
Villa located in the Sierra Cortina resort complex, next to two golf courses, theme parks, a large shopping centre and a few minutes from the beaches of Benidorm.
Finestrat located in the Marina Baixa region of the Costa Blanca, close to neighbouring Benidorm and about 40 kilometres from the city of Alicante and the international airport.
The village is situated on the mountainside of Puig Campana and offers beautiful views of the mountains, the coast and the Mediterranean Sea.
Contact
Chalet 6 Bedrooms Duplex
Cabanyes-Mas Ambrós-Mas Pallí, Calonge, Girona
New · 300m²
With Garage
buy
890.000 €
This is a beautiful new construction property of approximately 300 m2 built on a plot of approximately 660 m2, it is distributed over two floors, on the main floor we find a spacious living-dining room with its fireplace and open kitchen with access to the outdoor area with its pool, a total of 3 double rooms, one of them a suite with a total of 2 bathrooms, and on the lower floor a large open space with its own kitchen, 3 bedrooms and 2 bathrooms. The garage has capacity for two cars.
Contact
Villa 6 Bedrooms Triplex
Los Balcones, Los Balcones - Los Altos del Edén, Torrevieja, Alicante
New · 286m²
With Garage
buy
980.000 €
Located in the highest area of Los Balcones, you can enjoy the amazing views towards the salt lakes and the mountains.
The plot has a surface of 608m2, with barbaque and private swimming pool of 8x4m, with LED lighting.
The house has a living surface of 218m2, distributed into 2 floors, and a solarium of 54m2 and closed garage, with 286m2 as built area in the house. It does have an elevator from the garage to all the floors where:
- Ground floor: living room of 33m2, with high ceilings and big windows to enjoy of the views, with chimenee, independent kitchen, 4 bedrooms and 2 bathrooms.
- First floor: 2 bedrooms, (from 1 of the rooms there is direct access to the terrace), 1 bathroom and a space for library or office.
The house count with excellent quality materials, and central heating (with gas) and air conditioning.
Los materiales de construcción utilizados son de altísimas calidades.
La vivienda cuenta con la calefacción por gas natural y con aire acondicionado por conductos en todas sus estancias.
It is located just 10 minutes from the centre of Torrevieja and all the services, commercial centres, cinema and 5 minutes from the beaches. The situation of this villa is close to the best parks in the area, with supermarkets, 4* hotel with SPA, a hospital and a sports centre (tennis, paddel, football courts, swimming pool, etc) and the Filton commercial centre. There is a perfect conection with the public transport.
Location
The city, located in the province of Alicante, is one of the most turistic and well-known townships of Spain as well as Orihuela Costa. Its most famous beaches are La Mata, Los Locos, El Cura, Los Náufragos and El Acequión.
Its warm weather makes this town as a perfect destination even in autumm and winter months. Torrevieja has plenty of turistic places: Torre del Moro viewpoint, pink salt lakes of Torrevieja and La Mata, the Inmaculada Concepción church, the large promenades, the casino and the Eras de la Sal where every year is being celebrated the international Habaneras competition and La Zenia Boulevard and Habaneras shopping centers. People enjoys the night life too since there are plenty options for families, couples and friends.
There are great connections from other turistic places like Benidorm, city centres of Alicante and Murcia, the biggest European palm tree park in Elche, the lakes and flamingos of Santa Pola, the dunes of Guardamar, and the authentic towns of Altea and Jávea or the famous port of Cartagena.
The distance from the city center to interesting places are:
- Alicante airport: 43km
- San Javier- Murcia airport: 33km
- Commercial centers: Habaneras 1km and Zenia Boulevard 6km
- Water park (Aquópolis), cinema, bowling and bars & clubs: 1km
- Alicante (50km), Murcia (66km), Elche (38km), Benidorm (100km), Cartagena (60km).
The plot has a surface of 608m2, with barbaque and private swimming pool of 8x4m, with LED lighting.
The house has a living surface of 218m2, distributed into 2 floors, and a solarium of 54m2 and closed garage, with 286m2 as built area in the house. It does have an elevator from the garage to all the floors where:
- Ground floor: living room of 33m2, with high ceilings and big windows to enjoy of the views, with chimenee, independent kitchen, 4 bedrooms and 2 bathrooms.
- First floor: 2 bedrooms, (from 1 of the rooms there is direct access to the terrace), 1 bathroom and a space for library or office.
The house count with excellent quality materials, and central heating (with gas) and air conditioning.
Los materiales de construcción utilizados son de altísimas calidades.
La vivienda cuenta con la calefacción por gas natural y con aire acondicionado por conductos en todas sus estancias.
It is located just 10 minutes from the centre of Torrevieja and all the services, commercial centres, cinema and 5 minutes from the beaches. The situation of this villa is close to the best parks in the area, with supermarkets, 4* hotel with SPA, a hospital and a sports centre (tennis, paddel, football courts, swimming pool, etc) and the Filton commercial centre. There is a perfect conection with the public transport.
Location
The city, located in the province of Alicante, is one of the most turistic and well-known townships of Spain as well as Orihuela Costa. Its most famous beaches are La Mata, Los Locos, El Cura, Los Náufragos and El Acequión.
Its warm weather makes this town as a perfect destination even in autumm and winter months. Torrevieja has plenty of turistic places: Torre del Moro viewpoint, pink salt lakes of Torrevieja and La Mata, the Inmaculada Concepción church, the large promenades, the casino and the Eras de la Sal where every year is being celebrated the international Habaneras competition and La Zenia Boulevard and Habaneras shopping centers. People enjoys the night life too since there are plenty options for families, couples and friends.
There are great connections from other turistic places like Benidorm, city centres of Alicante and Murcia, the biggest European palm tree park in Elche, the lakes and flamingos of Santa Pola, the dunes of Guardamar, and the authentic towns of Altea and Jávea or the famous port of Cartagena.
The distance from the city center to interesting places are:
- Alicante airport: 43km
- San Javier- Murcia airport: 33km
- Commercial centers: Habaneras 1km and Zenia Boulevard 6km
- Water park (Aquópolis), cinema, bowling and bars & clubs: 1km
- Alicante (50km), Murcia (66km), Elche (38km), Benidorm (100km), Cartagena (60km).
Contact
Chalet 7 Bedrooms
Benahavís, Málaga
New · 900m²
With Garage
buy
1.450.000 €
Brand new modern style villa built with 1st quality materials. The property is in El Paraiso alto and has very nice views to the golf course. It has 7 bedrooms and 6 bathrooms. It has very nice pool with cascade and underground garge for 3 or 4 cars.
Contact
Villa 6 Bedrooms
La Quinta, Benahavís, Málaga
New · 880m²
With Swimming Pool
buy
7.495.000 €
LUXURY NEW BUILD VILLAS WITH SEA VIEW IN BENAHAVIS
Residential is the perfect symbiosis of luxury and sustainability. The project has been greatly influenced by the constant dialogue with nature in order to mimic it without altering its condition. A new concept of silent, serene and friendly luxury that does not renounce sustainability is present in our design.
A set of 16 premium villas located south of El Madroñal, one of the most coveted locations in Benahavís. This ambitious project brings together the exceptional surroundings with its infinite views and the tranquillity of living in a secure space.
Welcome to a haven where every detail speaks of elegance, where the views create a canvas of tranquillity, and where security and location converge to define the essence of a truly exceptional living experience.
In this residential we are the luxury that is not noticeable, but is clearly there. In this project we have combined space, intimacy and freedom to build something that goes beyond a simple home. Here you will discover a lifestyle where the extraordinary is not having everything, but everything you can still live.
Spaces to be lived in. This is how we conceived this project from the beginning and this is how we created a harmonious scenario with the functional and, more importantly, the intimate.
Residential is a unique refuge that merges with nature, inviting each resident to transcend the barrier between the natural and the habitable. An architectural exercise capable of redefining the limits of design, embracing the landscape and capturing its beauty from the inside out.
The premise was to build homes beyond the ordinary, seeking the highest quality in the details and a unique personality that distinguishes them. The soul of residential is defined by maintaining an uninterrupted connection with the environment, as if the surrounding natural scenery were a work of art that enhances and complements life in these spaces.
Residential is the perfect symbiosis of luxury and sustainability. The project has been greatly influenced by the constant dialogue with nature in order to mimic it without altering its condition. A new concept of silent, serene and friendly luxury that does not renounce sustainability is present in our design.
A set of 16 premium villas located south of El Madroñal, one of the most coveted locations in Benahavís. This ambitious project brings together the exceptional surroundings with its infinite views and the tranquillity of living in a secure space.
Welcome to a haven where every detail speaks of elegance, where the views create a canvas of tranquillity, and where security and location converge to define the essence of a truly exceptional living experience.
In this residential we are the luxury that is not noticeable, but is clearly there. In this project we have combined space, intimacy and freedom to build something that goes beyond a simple home. Here you will discover a lifestyle where the extraordinary is not having everything, but everything you can still live.
Spaces to be lived in. This is how we conceived this project from the beginning and this is how we created a harmonious scenario with the functional and, more importantly, the intimate.
Residential is a unique refuge that merges with nature, inviting each resident to transcend the barrier between the natural and the habitable. An architectural exercise capable of redefining the limits of design, embracing the landscape and capturing its beauty from the inside out.
The premise was to build homes beyond the ordinary, seeking the highest quality in the details and a unique personality that distinguishes them. The soul of residential is defined by maintaining an uninterrupted connection with the environment, as if the surrounding natural scenery were a work of art that enhances and complements life in these spaces.
Contact
Villa 6 Bedrooms
Nueva Andalucía, Marbella, Málaga
New · 708m²
With Swimming Pool
buy
7.800.000 €
Villa Ivory has a unique design where materials are combined and integrated into its surroundings. The mansion offers an
unparalleled level of comfort. It has significant indoor and outdoor spaces that are ideal for both daily living and hosting parties
or family gatherings.
The house is spacious. It has 6 bedrooms, 7 bathrooms, staff room with bathroom, kitchen and covered terraces. A large
barbecue area and a spacious solarium allow you to meet friends to have a good time and create unforgettable memories. The
terrace by the pool is ideal for relaxing and sunbathing on hot
days.
Built in complete harmony with its natural surroundings, the mansion offers you the opportunity to live in privacy and enjoy
every day incredibly beautiful sea & mountain views.
unparalleled level of comfort. It has significant indoor and outdoor spaces that are ideal for both daily living and hosting parties
or family gatherings.
The house is spacious. It has 6 bedrooms, 7 bathrooms, staff room with bathroom, kitchen and covered terraces. A large
barbecue area and a spacious solarium allow you to meet friends to have a good time and create unforgettable memories. The
terrace by the pool is ideal for relaxing and sunbathing on hot
days.
Built in complete harmony with its natural surroundings, the mansion offers you the opportunity to live in privacy and enjoy
every day incredibly beautiful sea & mountain views.
Contact
Villa 6 Bedrooms
Campo Arriba, Yecla, Murcia
New · 391m²
With Swimming Pool
buy
774.000 €
NEW BUILD VILLA IN YECLA, MURCIA
New Build exclusive luxury villa located within a beautiful vineyard in Yecla, Murcia.
The project offers modern farmhouse-style villas built on plots of 20,000 m2, with olive trees and a vineyard with a production of up to 10,000 kg of grapes, which makes it possible to produce your own wine.
Different distribution models are offered, although it is also possible to make a totally personalized design. The standard models present a spacious house on one floor with 6 bedrooms, 5 bathrooms, open spaces full of life, where the ’interior’ and the ’exterior’ merge perfectly and natural light dominates.
The day area has an open design, combining kitchen, dining room and living room in a large space with large windows that give access to the outdoor area with large terraces, the garden and the private pool.
The interior patio in the centre of the house represents the perfect integration of the architecture with the natural environment.
The entire house includes high quality materials in the style of a traditional Spanish farmhouse with a modern touch; highlighting a high thermal and acoustic insulation and energy efficiency A, noble and natural materials, such as wood and natural stone, in combination with stucco, concrete and glass for a perfect integration in the natural environment.
In addition, it includes 2 parking spaces, a swimming pool and a customizable garden according to m2 and type of harvest.
A house that adapts to everyone and is highly sustainable in terms of water use, energy consumption (solar panels) and thermal insulation, among other things.
A unique location with a lot of privacy that allows you to be in direct contact with nature and enjoy a healthy and eco-sustainable lifestyle, but only 15 minutes by car from the centre of Yecla.
One of the most important cities in the province of Murcia, which has all the necessary services for day to day life, as well as a wide cultural and gastronomic offer. It is the ideal environment for hikers, mountain bikers and other outdoor enthusiasts. The area is very well connected by road, being able to reach Murcia and Alicante in just over 1 hour.
Yecla, one of the most exceptional destinations of the Region, is situated in the far North, or better said, in the far Northeast. This is a land of mountains, good wine, history, culture and legends. It is no wonder that Spanish writers such as Azorín or Pío Baroja were fascinated after getting to know it.
New Build exclusive luxury villa located within a beautiful vineyard in Yecla, Murcia.
The project offers modern farmhouse-style villas built on plots of 20,000 m2, with olive trees and a vineyard with a production of up to 10,000 kg of grapes, which makes it possible to produce your own wine.
Different distribution models are offered, although it is also possible to make a totally personalized design. The standard models present a spacious house on one floor with 6 bedrooms, 5 bathrooms, open spaces full of life, where the ’interior’ and the ’exterior’ merge perfectly and natural light dominates.
The day area has an open design, combining kitchen, dining room and living room in a large space with large windows that give access to the outdoor area with large terraces, the garden and the private pool.
The interior patio in the centre of the house represents the perfect integration of the architecture with the natural environment.
The entire house includes high quality materials in the style of a traditional Spanish farmhouse with a modern touch; highlighting a high thermal and acoustic insulation and energy efficiency A, noble and natural materials, such as wood and natural stone, in combination with stucco, concrete and glass for a perfect integration in the natural environment.
In addition, it includes 2 parking spaces, a swimming pool and a customizable garden according to m2 and type of harvest.
A house that adapts to everyone and is highly sustainable in terms of water use, energy consumption (solar panels) and thermal insulation, among other things.
A unique location with a lot of privacy that allows you to be in direct contact with nature and enjoy a healthy and eco-sustainable lifestyle, but only 15 minutes by car from the centre of Yecla.
One of the most important cities in the province of Murcia, which has all the necessary services for day to day life, as well as a wide cultural and gastronomic offer. It is the ideal environment for hikers, mountain bikers and other outdoor enthusiasts. The area is very well connected by road, being able to reach Murcia and Alicante in just over 1 hour.
Yecla, one of the most exceptional destinations of the Region, is situated in the far North, or better said, in the far Northeast. This is a land of mountains, good wine, history, culture and legends. It is no wonder that Spanish writers such as Azorín or Pío Baroja were fascinated after getting to know it.
Contact
Villa 6 Bedrooms
Campo Arriba, Yecla, Murcia
New · 381m²
With Swimming Pool
buy
774.000 €
NEW BUILD VILLA IN YECLA, MURCIA
New Build exclusive luxury villa located within a beautiful vineyard in Yecla, Murcia.
The project offers modern farmhouse-style villas built on plots of 20,000 m2, with olive trees and a vineyard with a production of up to 10,000 kg of grapes, which makes it possible to produce your own wine.
Different distribution models are offered, although it is also possible to make a totally personalized design. The standard models present a spacious house on one floor with 6 bedrooms, 5 bathrooms, open spaces full of life, where the ’interior’ and the ’exterior’ merge perfectly and natural light dominates.
The day area has an open design, combining kitchen, dining room and living room in a large space with large windows that give access to the outdoor area with large terraces, the garden and the private pool.
The interior patio in the centre of the house represents the perfect integration of the architecture with the natural environment.
The entire house includes high quality materials in the style of a traditional Spanish farmhouse with a modern touch; highlighting a high thermal and acoustic insulation and energy efficiency A, noble and natural materials, such as wood and natural stone, in combination with stucco, concrete and glass for a perfect integration in the natural environment.
In addition, it includes 2 parking spaces, a swimming pool and a customizable garden according to m2 and type of harvest.
A house that adapts to everyone and is highly sustainable in terms of water use, energy consumption (solar panels) and thermal insulation, among other things.
A unique location with a lot of privacy that allows you to be in direct contact with nature and enjoy a healthy and eco-sustainable lifestyle, but only 15 minutes by car from the centre of Yecla.
One of the most important cities in the province of Murcia, which has all the necessary services for day to day life, as well as a wide cultural and gastronomic offer. It is the ideal environment for hikers, mountain bikers and other outdoor enthusiasts. The area is very well connected by road, being able to reach Murcia and Alicante in just over 1 hour.
Yecla, one of the most exceptional destinations of the Region, is situated in the far North, or better said, in the far Northeast. This is a land of mountains, good wine, history, culture and legends. It is no wonder that Spanish writers such as Azorín or Pío Baroja were fascinated after getting to know it.
New Build exclusive luxury villa located within a beautiful vineyard in Yecla, Murcia.
The project offers modern farmhouse-style villas built on plots of 20,000 m2, with olive trees and a vineyard with a production of up to 10,000 kg of grapes, which makes it possible to produce your own wine.
Different distribution models are offered, although it is also possible to make a totally personalized design. The standard models present a spacious house on one floor with 6 bedrooms, 5 bathrooms, open spaces full of life, where the ’interior’ and the ’exterior’ merge perfectly and natural light dominates.
The day area has an open design, combining kitchen, dining room and living room in a large space with large windows that give access to the outdoor area with large terraces, the garden and the private pool.
The interior patio in the centre of the house represents the perfect integration of the architecture with the natural environment.
The entire house includes high quality materials in the style of a traditional Spanish farmhouse with a modern touch; highlighting a high thermal and acoustic insulation and energy efficiency A, noble and natural materials, such as wood and natural stone, in combination with stucco, concrete and glass for a perfect integration in the natural environment.
In addition, it includes 2 parking spaces, a swimming pool and a customizable garden according to m2 and type of harvest.
A house that adapts to everyone and is highly sustainable in terms of water use, energy consumption (solar panels) and thermal insulation, among other things.
A unique location with a lot of privacy that allows you to be in direct contact with nature and enjoy a healthy and eco-sustainable lifestyle, but only 15 minutes by car from the centre of Yecla.
One of the most important cities in the province of Murcia, which has all the necessary services for day to day life, as well as a wide cultural and gastronomic offer. It is the ideal environment for hikers, mountain bikers and other outdoor enthusiasts. The area is very well connected by road, being able to reach Murcia and Alicante in just over 1 hour.
Yecla, one of the most exceptional destinations of the Region, is situated in the far North, or better said, in the far Northeast. This is a land of mountains, good wine, history, culture and legends. It is no wonder that Spanish writers such as Azorín or Pío Baroja were fascinated after getting to know it.
Contact
Villa 6 Bedrooms
Campo Arriba, Yecla, Murcia
New · 391m²
With Swimming Pool
buy
774.000 €
NEW BUILD VILLA IN YECLA, MURCIA
New Build exclusive luxury villa located within a beautiful vineyard in Yecla, Murcia.
The project offers modern farmhouse-style villas built on plots of 20,000 m2, with olive trees and a vineyard with a production of up to 10,000 kg of grapes, which makes it possible to produce your own wine.
Different distribution models are offered, although it is also possible to make a totally personalized design. The standard models present a spacious house on one floor with 6 bedrooms, 5 bathrooms, open spaces full of life, where the ’interior’ and the ’exterior’ merge perfectly and natural light dominates.
The day area has an open design, combining kitchen, dining room and living room in a large space with large windows that give access to the outdoor area with large terraces, the garden and the private pool.
The interior patio in the centre of the house represents the perfect integration of the architecture with the natural environment.
The entire house includes high quality materials in the style of a traditional Spanish farmhouse with a modern touch; highlighting a high thermal and acoustic insulation and energy efficiency A, noble and natural materials, such as wood and natural stone, in combination with stucco, concrete and glass for a perfect integration in the natural environment.
In addition, it includes 2 parking spaces, a swimming pool and a customizable garden according to m2 and type of harvest.
A house that adapts to everyone and is highly sustainable in terms of water use, energy consumption (solar panels) and thermal insulation, among other things.
A unique location with a lot of privacy that allows you to be in direct contact with nature and enjoy a healthy and eco-sustainable lifestyle, but only 15 minutes by car from the centre of Yecla.
One of the most important cities in the province of Murcia, which has all the necessary services for day to day life, as well as a wide cultural and gastronomic offer. It is the ideal environment for hikers, mountain bikers and other outdoor enthusiasts. The area is very well connected by road, being able to reach Murcia and Alicante in just over 1 hour.
Yecla, one of the most exceptional destinations of the Region, is situated in the far North, or better said, in the far Northeast. This is a land of mountains, good wine, history, culture and legends. It is no wonder that Spanish writers such as Azorín or Pío Baroja were fascinated after getting to know it.
New Build exclusive luxury villa located within a beautiful vineyard in Yecla, Murcia.
The project offers modern farmhouse-style villas built on plots of 20,000 m2, with olive trees and a vineyard with a production of up to 10,000 kg of grapes, which makes it possible to produce your own wine.
Different distribution models are offered, although it is also possible to make a totally personalized design. The standard models present a spacious house on one floor with 6 bedrooms, 5 bathrooms, open spaces full of life, where the ’interior’ and the ’exterior’ merge perfectly and natural light dominates.
The day area has an open design, combining kitchen, dining room and living room in a large space with large windows that give access to the outdoor area with large terraces, the garden and the private pool.
The interior patio in the centre of the house represents the perfect integration of the architecture with the natural environment.
The entire house includes high quality materials in the style of a traditional Spanish farmhouse with a modern touch; highlighting a high thermal and acoustic insulation and energy efficiency A, noble and natural materials, such as wood and natural stone, in combination with stucco, concrete and glass for a perfect integration in the natural environment.
In addition, it includes 2 parking spaces, a swimming pool and a customizable garden according to m2 and type of harvest.
A house that adapts to everyone and is highly sustainable in terms of water use, energy consumption (solar panels) and thermal insulation, among other things.
A unique location with a lot of privacy that allows you to be in direct contact with nature and enjoy a healthy and eco-sustainable lifestyle, but only 15 minutes by car from the centre of Yecla.
One of the most important cities in the province of Murcia, which has all the necessary services for day to day life, as well as a wide cultural and gastronomic offer. It is the ideal environment for hikers, mountain bikers and other outdoor enthusiasts. The area is very well connected by road, being able to reach Murcia and Alicante in just over 1 hour.
Yecla, one of the most exceptional destinations of the Region, is situated in the far North, or better said, in the far Northeast. This is a land of mountains, good wine, history, culture and legends. It is no wonder that Spanish writers such as Azorín or Pío Baroja were fascinated after getting to know it.
Contact
Villa 6 Bedrooms
Campo Arriba, Yecla, Murcia
New · 391m²
With Swimming Pool
buy
774.000 €
NEW BUILD VILLA IN YECLA, MURCIA
New Build exclusive luxury villa located within a beautiful vineyard in Yecla, Murcia.
The project offers modern farmhouse-style villas built on plots of 20,000 m2, with olive trees and a vineyard with a production of up to 10,000 kg of grapes, which makes it possible to produce your own wine.
Different distribution models are offered, although it is also possible to make a totally personalized design. The standard models present a spacious house on one floor with 6 bedrooms, 5 bathrooms, open spaces full of life, where the ’interior’ and the ’exterior’ merge perfectly and natural light dominates.
The day area has an open design, combining kitchen, dining room and living room in a large space with large windows that give access to the outdoor area with large terraces, the garden and the private pool.
The interior patio in the centre of the house represents the perfect integration of the architecture with the natural environment.
The entire house includes high quality materials in the style of a traditional Spanish farmhouse with a modern touch; highlighting a high thermal and acoustic insulation and energy efficiency A, noble and natural materials, such as wood and natural stone, in combination with stucco, concrete and glass for a perfect integration in the natural environment.
In addition, it includes 2 parking spaces, a swimming pool and a customizable garden according to m2 and type of harvest.
A house that adapts to everyone and is highly sustainable in terms of water use, energy consumption (solar panels) and thermal insulation, among other things.
A unique location with a lot of privacy that allows you to be in direct contact with nature and enjoy a healthy and eco-sustainable lifestyle, but only 15 minutes by car from the centre of Yecla.
One of the most important cities in the province of Murcia, which has all the necessary services for day to day life, as well as a wide cultural and gastronomic offer. It is the ideal environment for hikers, mountain bikers and other outdoor enthusiasts. The area is very well connected by road, being able to reach Murcia and Alicante in just over 1 hour.
Yecla, one of the most exceptional destinations of the Region, is situated in the far North, or better said, in the far Northeast. This is a land of mountains, good wine, history, culture and legends. It is no wonder that Spanish writers such as Azorín or Pío Baroja were fascinated after getting to know it.
New Build exclusive luxury villa located within a beautiful vineyard in Yecla, Murcia.
The project offers modern farmhouse-style villas built on plots of 20,000 m2, with olive trees and a vineyard with a production of up to 10,000 kg of grapes, which makes it possible to produce your own wine.
Different distribution models are offered, although it is also possible to make a totally personalized design. The standard models present a spacious house on one floor with 6 bedrooms, 5 bathrooms, open spaces full of life, where the ’interior’ and the ’exterior’ merge perfectly and natural light dominates.
The day area has an open design, combining kitchen, dining room and living room in a large space with large windows that give access to the outdoor area with large terraces, the garden and the private pool.
The interior patio in the centre of the house represents the perfect integration of the architecture with the natural environment.
The entire house includes high quality materials in the style of a traditional Spanish farmhouse with a modern touch; highlighting a high thermal and acoustic insulation and energy efficiency A, noble and natural materials, such as wood and natural stone, in combination with stucco, concrete and glass for a perfect integration in the natural environment.
In addition, it includes 2 parking spaces, a swimming pool and a customizable garden according to m2 and type of harvest.
A house that adapts to everyone and is highly sustainable in terms of water use, energy consumption (solar panels) and thermal insulation, among other things.
A unique location with a lot of privacy that allows you to be in direct contact with nature and enjoy a healthy and eco-sustainable lifestyle, but only 15 minutes by car from the centre of Yecla.
One of the most important cities in the province of Murcia, which has all the necessary services for day to day life, as well as a wide cultural and gastronomic offer. It is the ideal environment for hikers, mountain bikers and other outdoor enthusiasts. The area is very well connected by road, being able to reach Murcia and Alicante in just over 1 hour.
Yecla, one of the most exceptional destinations of the Region, is situated in the far North, or better said, in the far Northeast. This is a land of mountains, good wine, history, culture and legends. It is no wonder that Spanish writers such as Azorín or Pío Baroja were fascinated after getting to know it.
Contact
Villa 6 Bedrooms
Campo Arriba, Yecla, Murcia
New · 381m²
With Swimming Pool
buy
774.000 €
NEW BUILD VILLA IN YECLA, MURCIA
New Build exclusive luxury villa located within a beautiful vineyard in Yecla, Murcia.
The project offers modern farmhouse-style villas built on plots of 20,000 m2, with olive trees and a vineyard with a production of up to 10,000 kg of grapes, which makes it possible to produce your own wine.
Different distribution models are offered, although it is also possible to make a totally personalized design. The standard models present a spacious house on one floor with 6 bedrooms, 5 bathrooms, open spaces full of life, where the ’interior’ and the ’exterior’ merge perfectly and natural light dominates.
The day area has an open design, combining kitchen, dining room and living room in a large space with large windows that give access to the outdoor area with large terraces, the garden and the private pool.
The interior patio in the centre of the house represents the perfect integration of the architecture with the natural environment.
The entire house includes high quality materials in the style of a traditional Spanish farmhouse with a modern touch; highlighting a high thermal and acoustic insulation and energy efficiency A, noble and natural materials, such as wood and natural stone, in combination with stucco, concrete and glass for a perfect integration in the natural environment.
In addition, it includes 2 parking spaces, a swimming pool and a customizable garden according to m2 and type of harvest.
A house that adapts to everyone and is highly sustainable in terms of water use, energy consumption (solar panels) and thermal insulation, among other things.
A unique location with a lot of privacy that allows you to be in direct contact with nature and enjoy a healthy and eco-sustainable lifestyle, but only 15 minutes by car from the centre of Yecla.
One of the most important cities in the province of Murcia, which has all the necessary services for day to day life, as well as a wide cultural and gastronomic offer. It is the ideal environment for hikers, mountain bikers and other outdoor enthusiasts. The area is very well connected by road, being able to reach Murcia and Alicante in just over 1 hour.
Yecla, one of the most exceptional destinations of the Region, is situated in the far North, or better said, in the far Northeast. This is a land of mountains, good wine, history, culture and legends. It is no wonder that Spanish writers such as Azorín or Pío Baroja were fascinated after getting to know it.
New Build exclusive luxury villa located within a beautiful vineyard in Yecla, Murcia.
The project offers modern farmhouse-style villas built on plots of 20,000 m2, with olive trees and a vineyard with a production of up to 10,000 kg of grapes, which makes it possible to produce your own wine.
Different distribution models are offered, although it is also possible to make a totally personalized design. The standard models present a spacious house on one floor with 6 bedrooms, 5 bathrooms, open spaces full of life, where the ’interior’ and the ’exterior’ merge perfectly and natural light dominates.
The day area has an open design, combining kitchen, dining room and living room in a large space with large windows that give access to the outdoor area with large terraces, the garden and the private pool.
The interior patio in the centre of the house represents the perfect integration of the architecture with the natural environment.
The entire house includes high quality materials in the style of a traditional Spanish farmhouse with a modern touch; highlighting a high thermal and acoustic insulation and energy efficiency A, noble and natural materials, such as wood and natural stone, in combination with stucco, concrete and glass for a perfect integration in the natural environment.
In addition, it includes 2 parking spaces, a swimming pool and a customizable garden according to m2 and type of harvest.
A house that adapts to everyone and is highly sustainable in terms of water use, energy consumption (solar panels) and thermal insulation, among other things.
A unique location with a lot of privacy that allows you to be in direct contact with nature and enjoy a healthy and eco-sustainable lifestyle, but only 15 minutes by car from the centre of Yecla.
One of the most important cities in the province of Murcia, which has all the necessary services for day to day life, as well as a wide cultural and gastronomic offer. It is the ideal environment for hikers, mountain bikers and other outdoor enthusiasts. The area is very well connected by road, being able to reach Murcia and Alicante in just over 1 hour.
Yecla, one of the most exceptional destinations of the Region, is situated in the far North, or better said, in the far Northeast. This is a land of mountains, good wine, history, culture and legends. It is no wonder that Spanish writers such as Azorín or Pío Baroja were fascinated after getting to know it.
Contact
Villa 6 Bedrooms
Yecla, Murcia
New · 381m²
With Garage
buy
774.000 €
NEW BUILD VILLA IN YECLA, MURCIA
New Build exclusive luxury villa located within a beautiful vineyard in Yecla, Murcia.
The project offers modern farmhouse-style villas built on plots of 20,000 m2, with olive trees and a vineyard with a production of up to 10,000 kg of grapes, which makes it possible to produce your own wine.
Different distribution models are offered, although it is also possible to make a totally personalized design. The standard models present a spacious house on one floor with 6 bedrooms, 5 bathrooms, open spaces full of life, where the ’interior’ and the ’exterior’ merge perfectly and natural light dominates.
The day area has an open design, combining kitchen, dining room and living room in a large space with large windows that give access to the outdoor area with large terraces, the garden and the private pool.
The interior patio in the centre of the house represents the perfect integration of the architecture with the natural environment.
The entire house includes high quality materials in the style of a traditional Spanish farmhouse with a modern touch; highlighting a high thermal and acoustic insulation and energy efficiency A, noble and natural materials, such as wood and natural stone, in combination with stucco, concrete and glass for a perfect integration in the natural environment.
In addition, it includes 2 parking spaces, a swimming pool and a customizable garden according to m2 and type of harvest.
A house that adapts to everyone and is highly sustainable in terms of water use, energy consumption (solar panels) and thermal insulation, among other things.
A unique location with a lot of privacy that allows you to be in direct contact with nature and enjoy a healthy and eco-sustainable lifestyle, but only 15 minutes by car from the centre of Yecla.
One of the most important cities in the province of Murcia, which has all the necessary services for day to day life, as well as a wide cultural and gastronomic offer. It is the ideal environment for hikers, mountain bikers and other outdoor enthusiasts. The area is very well connected by road, being able to reach Murcia and Alicante in just over 1 hour.
Yecla, one of the most exceptional destinations of the Region, is situated in the far North, or better said, in the far Northeast. This is a land of mountains, good wine, history, culture and legends. It is no wonder that Spanish writers such as Azorín or Pío Baroja were fascinated after getting to know it.
New Build exclusive luxury villa located within a beautiful vineyard in Yecla, Murcia.
The project offers modern farmhouse-style villas built on plots of 20,000 m2, with olive trees and a vineyard with a production of up to 10,000 kg of grapes, which makes it possible to produce your own wine.
Different distribution models are offered, although it is also possible to make a totally personalized design. The standard models present a spacious house on one floor with 6 bedrooms, 5 bathrooms, open spaces full of life, where the ’interior’ and the ’exterior’ merge perfectly and natural light dominates.
The day area has an open design, combining kitchen, dining room and living room in a large space with large windows that give access to the outdoor area with large terraces, the garden and the private pool.
The interior patio in the centre of the house represents the perfect integration of the architecture with the natural environment.
The entire house includes high quality materials in the style of a traditional Spanish farmhouse with a modern touch; highlighting a high thermal and acoustic insulation and energy efficiency A, noble and natural materials, such as wood and natural stone, in combination with stucco, concrete and glass for a perfect integration in the natural environment.
In addition, it includes 2 parking spaces, a swimming pool and a customizable garden according to m2 and type of harvest.
A house that adapts to everyone and is highly sustainable in terms of water use, energy consumption (solar panels) and thermal insulation, among other things.
A unique location with a lot of privacy that allows you to be in direct contact with nature and enjoy a healthy and eco-sustainable lifestyle, but only 15 minutes by car from the centre of Yecla.
One of the most important cities in the province of Murcia, which has all the necessary services for day to day life, as well as a wide cultural and gastronomic offer. It is the ideal environment for hikers, mountain bikers and other outdoor enthusiasts. The area is very well connected by road, being able to reach Murcia and Alicante in just over 1 hour.
Yecla, one of the most exceptional destinations of the Region, is situated in the far North, or better said, in the far Northeast. This is a land of mountains, good wine, history, culture and legends. It is no wonder that Spanish writers such as Azorín or Pío Baroja were fascinated after getting to know it.
Contact
See more Houses New
Bedrooms
Zones
Can’t find the property you’re looking for?
