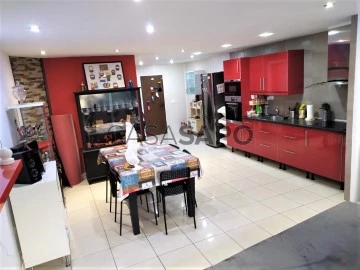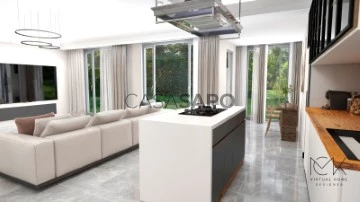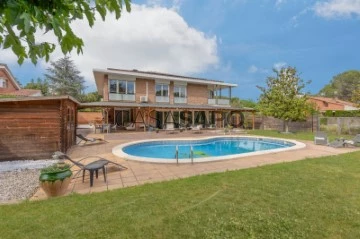3 Houses 6 or more Bedrooms in Sant Quirze del Vallès
Order by
Relevance
House 6 Bedrooms Duplex
Sant Quirze Parc, Sant Quirze del Vallès, Barcelona
Used · 185m²
With Garage
buy
715.000 €
Welcome to the exceptional opportunity to acquire your dream home in Sant Quirze del Vallès!
This captivating property is located in the prestigious urbanisation of Sant Quirze Parc, within walking distance of the station and essential services. It enjoys an unbeatable location as it is a corner plot of 600m2, providing not only spaciousness, but also privacy and a unique design.
The house, distributed in a practical way on a single floor, stands out for the convenience of having all the rooms on the same level, providing comfort and accessibility.
As you enter through our imposing front door, you will be greeted by a generous hall that welcomes you to the main floor, marking the entrance to this magnificent residence in Sant Quirze del Vallès. This initial space creates a first impression of spaciousness and elegance, setting the stage for the beauty that awaits beyond.
On the day floor, we discover an exceptional dining room that becomes the heart of the house. This space, flooded with natural light thanks to its generous windows, creates a welcoming and pleasant atmosphere to share unforgettable moments with family and friends. The harmonious connection with the beautiful corner garden is a highlight, as this outdoor corner houses a swimming pool and is strategically oriented to capture all the splendour of the sun, creating a private oasis perfect for relaxation and entertaining.
The day floor is also home to four charming bedrooms, each carefully designed to offer a welcoming and personalised space. In addition, three full bathrooms are incorporated, designed with a perfect combination of elegance and functionality to meet daily needs in style.
This clever design allows for a seamless transition between the different spaces, emphasising the importance of comfort and practicality in every corner of the home. Whether enjoying a family dinner in the dining room, relaxing in the garden or retiring to the charming rooms, every detail has been carefully considered to offer an exceptional living experience in Sant Quirze del Vallès.
On the night floor, there are two additional rooms in the attics, creating an intimate and versatile corner to suit individual needs. The single-level design highlights the importance of comfort and practicality, allowing for a natural flow between the various areas of the home.
Additionally, to meet all your needs and guarantee comfort in your day-to-day life, this exclusive property has a parking lot that can accommodate two cars, providing you with the convenience and security of having your vehicles safeguarded.
Although the property is ready to move in, it offers a blank canvas for those who wish to customise it to their liking, providing endless possibilities for creating the perfect home. Don’t miss the opportunity to transform this property into the home of your dreams. Contact us now and discover the jewel of Sant Quirze del Vallès!
This captivating property is located in the prestigious urbanisation of Sant Quirze Parc, within walking distance of the station and essential services. It enjoys an unbeatable location as it is a corner plot of 600m2, providing not only spaciousness, but also privacy and a unique design.
The house, distributed in a practical way on a single floor, stands out for the convenience of having all the rooms on the same level, providing comfort and accessibility.
As you enter through our imposing front door, you will be greeted by a generous hall that welcomes you to the main floor, marking the entrance to this magnificent residence in Sant Quirze del Vallès. This initial space creates a first impression of spaciousness and elegance, setting the stage for the beauty that awaits beyond.
On the day floor, we discover an exceptional dining room that becomes the heart of the house. This space, flooded with natural light thanks to its generous windows, creates a welcoming and pleasant atmosphere to share unforgettable moments with family and friends. The harmonious connection with the beautiful corner garden is a highlight, as this outdoor corner houses a swimming pool and is strategically oriented to capture all the splendour of the sun, creating a private oasis perfect for relaxation and entertaining.
The day floor is also home to four charming bedrooms, each carefully designed to offer a welcoming and personalised space. In addition, three full bathrooms are incorporated, designed with a perfect combination of elegance and functionality to meet daily needs in style.
This clever design allows for a seamless transition between the different spaces, emphasising the importance of comfort and practicality in every corner of the home. Whether enjoying a family dinner in the dining room, relaxing in the garden or retiring to the charming rooms, every detail has been carefully considered to offer an exceptional living experience in Sant Quirze del Vallès.
On the night floor, there are two additional rooms in the attics, creating an intimate and versatile corner to suit individual needs. The single-level design highlights the importance of comfort and practicality, allowing for a natural flow between the various areas of the home.
Additionally, to meet all your needs and guarantee comfort in your day-to-day life, this exclusive property has a parking lot that can accommodate two cars, providing you with the convenience and security of having your vehicles safeguarded.
Although the property is ready to move in, it offers a blank canvas for those who wish to customise it to their liking, providing endless possibilities for creating the perfect home. Don’t miss the opportunity to transform this property into the home of your dreams. Contact us now and discover the jewel of Sant Quirze del Vallès!
Contact
House 7 Bedrooms
Can Pallàs, Sant Quirze del Vallès, Barcelona
Used · 559m²
With Garage
buy
1.250.000 €
Coldwell Banker puts at your disposal this exclusive detached house in Sant Quirze del Vallés.
Located in the quiet area of Can Pallars, this impressive detached house offers a constructed area of 559m²
on a large plot of 1545m². With a distribution on two floors plus basement, this property offers ample spaces and amenities.
Upon entering the house, you will be greeted by an impressive hall that stands out for a beautiful glass window on the ceiling. This architectural feature not only adds a touch of elegance, but also allows natural light to flood the space, creating a sense of spaciousness and luminosity throughout the area.
You will discover a spacious and light-filled living room, designed for comfort and versatility. This room is an ideal space to receive visitors and relax. The spaciousness of the living room allows the arrangement of various furniture and living areas, creating a cozy atmosphere. In addition to the living room, the main floor also has a separate dining room, a space intended for hosting special meetings and dinners. This dining room offers privacy and a more formal atmosphere, ideal for celebrating special occasions and enjoying memorable moments with your loved ones.
The large balconies that connect the living and dining room with the outside have a special purpose: to allow you to contemplate the beauty of the natural environment and immerse yourself in the harmony of nature. These windows act as frames for the panoramic views of your 500m2 private garden, which features an exquisite swimming pool.
On this same floor we find an office kitchen that has undergone a complete reform, and now looks modern and functional. With a special attention to detail and quality, the kitchen has been designed to offer an exceptional culinary experience.
In addition to the areas mentioned above, on this floor there is also an additional toilet, a space dedicated to washing and laundry tasks and direct access to the garage, which can accommodate two large cars.
On the first floor, there is the area for rest and privacy.
On this floor, you will find five double bedrooms, all with features that enhance their appeal. Each room has exterior windows that allow natural light to enter and provide panoramic views of the surroundings. In addition, all bedrooms are equipped with fitted wardrobes, which offer ample storage space.
The master suite stands out on this floor, offering an exclusive space for rest and privacy. The suite has a dressing area, a bathroom with shower and jacuzzi. The suite also has the advantage of having access to the balcony, which allows you to enjoy a direct connection with the outside and additional views of the surroundings.
In addition to the rooms, this floor has an open space that can be used as a library or study area.
Finally, the first floor is completed with an additional bathroom equipped with a bathtub.
In the basement, there is a large open space that offers various possibilities of use. In this space, the boiler system and a sauna are located, which adds a touch of well-being and relaxation to the property.
Located in the quiet area of Can Pallars, this impressive detached house offers a constructed area of 559m²
on a large plot of 1545m². With a distribution on two floors plus basement, this property offers ample spaces and amenities.
Upon entering the house, you will be greeted by an impressive hall that stands out for a beautiful glass window on the ceiling. This architectural feature not only adds a touch of elegance, but also allows natural light to flood the space, creating a sense of spaciousness and luminosity throughout the area.
You will discover a spacious and light-filled living room, designed for comfort and versatility. This room is an ideal space to receive visitors and relax. The spaciousness of the living room allows the arrangement of various furniture and living areas, creating a cozy atmosphere. In addition to the living room, the main floor also has a separate dining room, a space intended for hosting special meetings and dinners. This dining room offers privacy and a more formal atmosphere, ideal for celebrating special occasions and enjoying memorable moments with your loved ones.
The large balconies that connect the living and dining room with the outside have a special purpose: to allow you to contemplate the beauty of the natural environment and immerse yourself in the harmony of nature. These windows act as frames for the panoramic views of your 500m2 private garden, which features an exquisite swimming pool.
On this same floor we find an office kitchen that has undergone a complete reform, and now looks modern and functional. With a special attention to detail and quality, the kitchen has been designed to offer an exceptional culinary experience.
In addition to the areas mentioned above, on this floor there is also an additional toilet, a space dedicated to washing and laundry tasks and direct access to the garage, which can accommodate two large cars.
On the first floor, there is the area for rest and privacy.
On this floor, you will find five double bedrooms, all with features that enhance their appeal. Each room has exterior windows that allow natural light to enter and provide panoramic views of the surroundings. In addition, all bedrooms are equipped with fitted wardrobes, which offer ample storage space.
The master suite stands out on this floor, offering an exclusive space for rest and privacy. The suite has a dressing area, a bathroom with shower and jacuzzi. The suite also has the advantage of having access to the balcony, which allows you to enjoy a direct connection with the outside and additional views of the surroundings.
In addition to the rooms, this floor has an open space that can be used as a library or study area.
Finally, the first floor is completed with an additional bathroom equipped with a bathtub.
In the basement, there is a large open space that offers various possibilities of use. In this space, the boiler system and a sauna are located, which adds a touch of well-being and relaxation to the property.
Contact
See more Houses in Sant Quirze del Vallès
Bedrooms
Can’t find the property you’re looking for?














