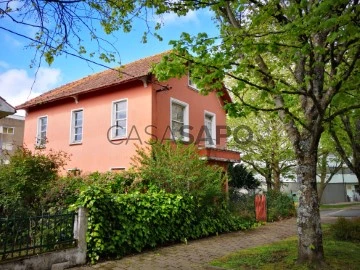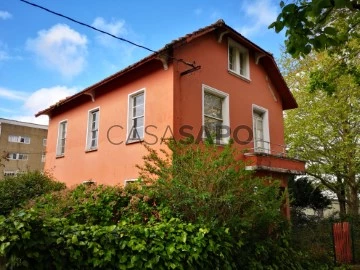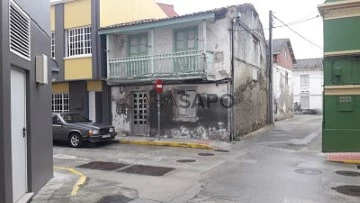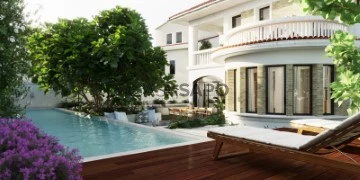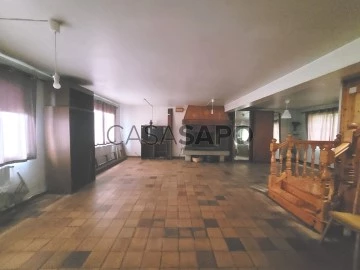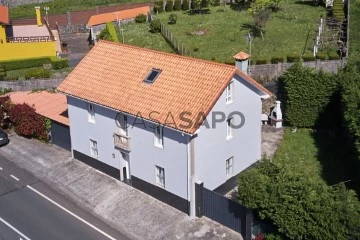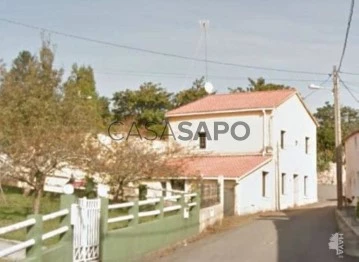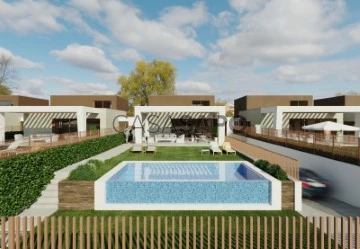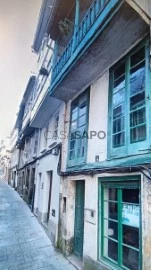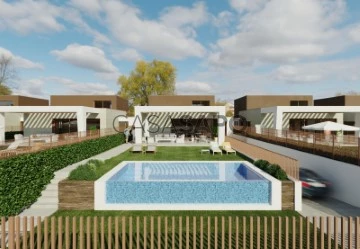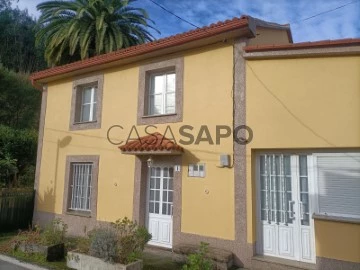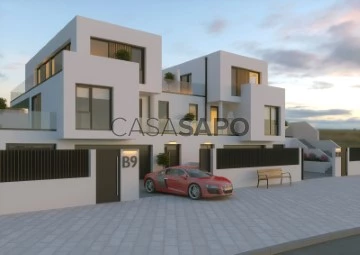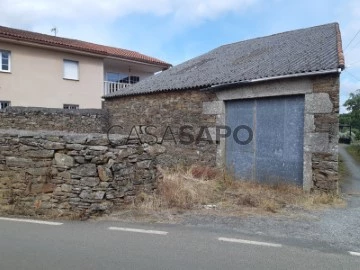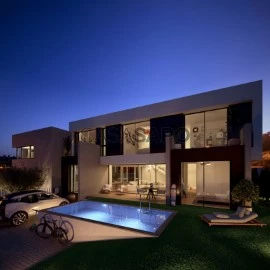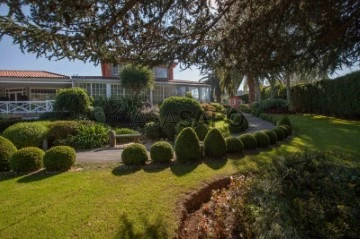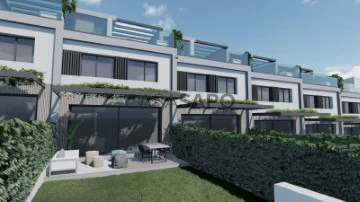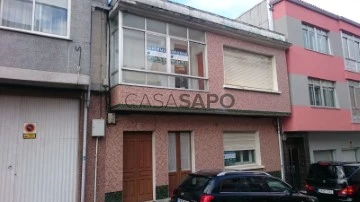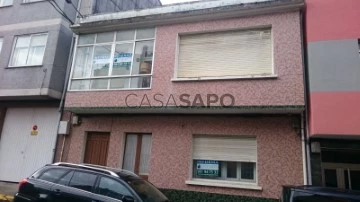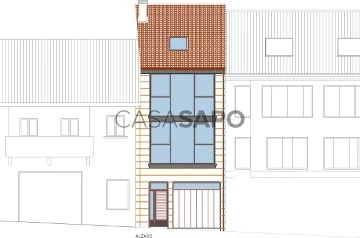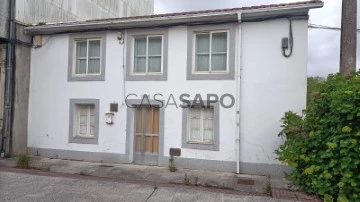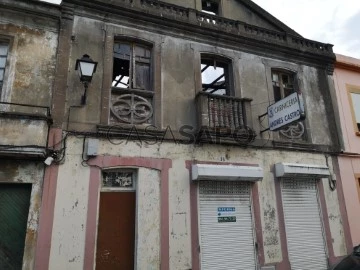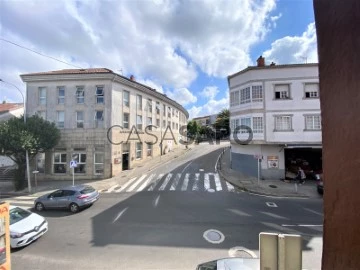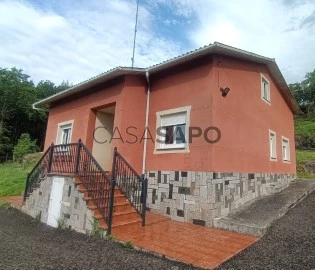297 Houses in A Coruña, Página 4
Order by
Relevance
House 5 Bedrooms Duplex
Ciudad Jardín, Ensanche - Juan Florez, A Coruña
New · 360m²
With Garage
buy
2.400.000 €
The Passivhaus refurbishment in Ciudad Jardín is an ongoing project being carried out in one of the most emblematic properties in the area, called ’Meu Lar’, designed by the prestigious architect Antonio Vicens Moltó. This refurbishment aims to obtain the first Enerphit certification in Galicia, which is a recognised standard for near-zero consumption housing.
The project contemplates the distribution of the property over three floors, including a semi-basement. The plot on which the house is located has a surface area of just over 550 square metres, and the construction occupies around 480 square metres.
The semi-basement is located in the lower part of the house and has different uses. It has a garage for two vehicles, a service bedroom with its own bathroom and a drying area.
On the ground floor, the living room, dining room and kitchen make up a luminous space, where some elements take centre stage, such as the sculptural staircase. The main floor has a large space for social and night areas. The living room - in two areas - and the dining room share the central space and there is a kitchen with an office and a study on the sides.
The upper floor houses the master bedroom and three further en-suite bedrooms.
In addition, the property has an infinity pool. This type of pool is characterised by having the water at the same level as the edge, which creates a very attractive visual effect. The pool is a prominent element in the design and contributes to the aesthetics and enjoyment of the property.
In addition to its energy efficiency, the house has all the modern conveniences. High quality materials and finishes will be used, providing a comfortable and pleasant environment for the residents. The project is carried out to the highest standards of quality construction, ensuring the long-term durability and efficiency of the home.
The project contemplates the distribution of the property over three floors, including a semi-basement. The plot on which the house is located has a surface area of just over 550 square metres, and the construction occupies around 480 square metres.
The semi-basement is located in the lower part of the house and has different uses. It has a garage for two vehicles, a service bedroom with its own bathroom and a drying area.
On the ground floor, the living room, dining room and kitchen make up a luminous space, where some elements take centre stage, such as the sculptural staircase. The main floor has a large space for social and night areas. The living room - in two areas - and the dining room share the central space and there is a kitchen with an office and a study on the sides.
The upper floor houses the master bedroom and three further en-suite bedrooms.
In addition, the property has an infinity pool. This type of pool is characterised by having the water at the same level as the edge, which creates a very attractive visual effect. The pool is a prominent element in the design and contributes to the aesthetics and enjoyment of the property.
In addition to its energy efficiency, the house has all the modern conveniences. High quality materials and finishes will be used, providing a comfortable and pleasant environment for the residents. The project is carried out to the highest standards of quality construction, ensuring the long-term durability and efficiency of the home.
Contact
Chalet 3 Bedrooms
Oleiros, A Coruña
Under construction · 232m²
With Garage
buy
565.000 €
AN7 stands out as an exclusive project offering a development of 7 individual villas on 600m plots.
These homes are distributed in eight different typologies, with options ranging from 3 to 6 bedrooms.
The interiors are characterised by their spaciousness, with a design that seeks to maximise the entry of natural light. Top quality materials have been used in the finishes to offer exceptional comfort.
All the homes will be fitted with flooring, tiling and bathroom fittings from the renowned Porcelanosa brand.
As for the kitchen, future owners have the option of choosing between three designs. The top-of-the-range, Mobalco-branded kitchens are fully equipped with Siemens appliances.
The project has been conceived with a sustainable approach, seeking to obtain category A energy certification. This not only contributes to interior comfort, but also promotes greater energy savings. To achieve this, Aerothermal and Double Flow Mechanical Ventilation systems have been incorporated.
As for the privileged location, AN7 is just a few metres from the Vía Ártabra, opposite the Hijas de Cristo Rey School and just a few minutes from La Coruña and the beaches. Being in the centre of Oleiros, it has all the services around such as supermarkets, pharmacies, public transport, etc.
These homes are distributed in eight different typologies, with options ranging from 3 to 6 bedrooms.
The interiors are characterised by their spaciousness, with a design that seeks to maximise the entry of natural light. Top quality materials have been used in the finishes to offer exceptional comfort.
All the homes will be fitted with flooring, tiling and bathroom fittings from the renowned Porcelanosa brand.
As for the kitchen, future owners have the option of choosing between three designs. The top-of-the-range, Mobalco-branded kitchens are fully equipped with Siemens appliances.
The project has been conceived with a sustainable approach, seeking to obtain category A energy certification. This not only contributes to interior comfort, but also promotes greater energy savings. To achieve this, Aerothermal and Double Flow Mechanical Ventilation systems have been incorporated.
As for the privileged location, AN7 is just a few metres from the Vía Ártabra, opposite the Hijas de Cristo Rey School and just a few minutes from La Coruña and the beaches. Being in the centre of Oleiros, it has all the services around such as supermarkets, pharmacies, public transport, etc.
Contact
Chalet 4 Bedrooms
O Carballo, Nós, Oleiros, A Coruña
Under construction · 242m²
With Garage
buy
645.000 €
AN7 stands out as an exclusive project offering a development of 7 individual villas on 600m plots.
These homes are distributed in eight different typologies, with options ranging from 3 to 6 bedrooms.
The interiors are characterised by their spaciousness, with a design that seeks to maximise the entry of natural light. Top quality materials have been used in the finishes to offer exceptional comfort.
All the homes will be fitted with flooring, tiling and bathroom fittings from the renowned Porcelanosa brand.
As for the kitchen, future owners have the option of choosing between three designs. The top-of-the-range, Mobalco-branded kitchens are fully equipped with Siemens appliances.
The project has been conceived with a sustainable approach, seeking to obtain category A energy certification. This not only contributes to interior comfort, but also promotes greater energy savings. To achieve this, Aerothermal and Double Flow Mechanical Ventilation systems have been incorporated.
As for the privileged location, AN7 is just a few metres from the Vía Ártabra, opposite the Hijas de Cristo Rey School and just a few minutes from La Coruña and the beaches. Being in the centre of Oleiros, it has all the services around such as supermarkets, pharmacies, public transport, etc.
These homes are distributed in eight different typologies, with options ranging from 3 to 6 bedrooms.
The interiors are characterised by their spaciousness, with a design that seeks to maximise the entry of natural light. Top quality materials have been used in the finishes to offer exceptional comfort.
All the homes will be fitted with flooring, tiling and bathroom fittings from the renowned Porcelanosa brand.
As for the kitchen, future owners have the option of choosing between three designs. The top-of-the-range, Mobalco-branded kitchens are fully equipped with Siemens appliances.
The project has been conceived with a sustainable approach, seeking to obtain category A energy certification. This not only contributes to interior comfort, but also promotes greater energy savings. To achieve this, Aerothermal and Double Flow Mechanical Ventilation systems have been incorporated.
As for the privileged location, AN7 is just a few metres from the Vía Ártabra, opposite the Hijas de Cristo Rey School and just a few minutes from La Coruña and the beaches. Being in the centre of Oleiros, it has all the services around such as supermarkets, pharmacies, public transport, etc.
Contact
Semi-Detached 4 Bedrooms Duplex
Perillo, Oleiros, A Coruña
Under construction · 260m²
With Garage
buy
630.000 €
New design work, in Perillo, pending to start its construction this year.
The semi-detached house has a living area of 260 square metres and is distributed over two floors. It has a total of 4 bedrooms and 3 bathrooms, which makes it an ideal option for large families or people who need additional space. One of the bedrooms is on the ground floor and the other three on the first floor (the master bedroom is en-suite).
It also has a terrace and large windows, which make the property very bright.
The plot of 250 square metres offers a private garden with a large lawn area, perfect to enjoy sunny days in privacy. The property also has a garage.
The house has been built with high quality materials and has first class finishes. Fully equipped kitchen. It also has underfloor heating throughout the house, which provides a warm and comfortable atmosphere in the colder months.
The plot of 250 square metres offers a private garden with a large lawn area and a private swimming pool perfect for enjoying sunny days in privacy. The property also has a garage.
The location is privileged, Rúa Cántaro in Perillo is an ideal option for those looking for a property in the outskirts close to the city and close to all the necessary services.
The semi-detached house has a living area of 260 square metres and is distributed over two floors. It has a total of 4 bedrooms and 3 bathrooms, which makes it an ideal option for large families or people who need additional space. One of the bedrooms is on the ground floor and the other three on the first floor (the master bedroom is en-suite).
It also has a terrace and large windows, which make the property very bright.
The plot of 250 square metres offers a private garden with a large lawn area, perfect to enjoy sunny days in privacy. The property also has a garage.
The house has been built with high quality materials and has first class finishes. Fully equipped kitchen. It also has underfloor heating throughout the house, which provides a warm and comfortable atmosphere in the colder months.
The plot of 250 square metres offers a private garden with a large lawn area and a private swimming pool perfect for enjoying sunny days in privacy. The property also has a garage.
The location is privileged, Rúa Cántaro in Perillo is an ideal option for those looking for a property in the outskirts close to the city and close to all the necessary services.
Contact
Chalet 7 Bedrooms
Arillo, Dorneda, Oleiros, A Coruña
Used · 957m²
With Garage
buy
1.800.000 €
Impressive villa in an exclusive urbanisation in Oleiros (Arillo).
The property has a plot of 3.650 m² on which the house of approximately 1.000 m² has been built. It is distributed over two floors and basement.
In the basement is the magnificent wine cellar. The ground floor, of 700 m², has an enclosed porch along the entire main façade.
Through the entrance hall, we access the living room, the games room and the cinema room. Also, the floor has 3 bathrooms, a bar, a large living room with a dining room that can accommodate more than twenty people, an office, the kitchen, the laundry area and a garage for several cars.
The upper floor, with approximately 240 m², has a large hall that divides the floor into 6 bedrooms, 6 bathrooms and 3 dressing rooms.
The elegant garden stands out, with great presence of exterior lighting and ornamental elements.
There are several auxiliary buildings among which we find a construction that has the function of a security hut or access control to the property, swimming pool, Canadian type wooden hut, gymnasium and covered outdoor dining area with barbecue.
Ideal location, very close to the Pazo de Xaz, which will have a golf course in the future, and very well communicated by the Ártabra road.
The property has a plot of 3.650 m² on which the house of approximately 1.000 m² has been built. It is distributed over two floors and basement.
In the basement is the magnificent wine cellar. The ground floor, of 700 m², has an enclosed porch along the entire main façade.
Through the entrance hall, we access the living room, the games room and the cinema room. Also, the floor has 3 bathrooms, a bar, a large living room with a dining room that can accommodate more than twenty people, an office, the kitchen, the laundry area and a garage for several cars.
The upper floor, with approximately 240 m², has a large hall that divides the floor into 6 bedrooms, 6 bathrooms and 3 dressing rooms.
The elegant garden stands out, with great presence of exterior lighting and ornamental elements.
There are several auxiliary buildings among which we find a construction that has the function of a security hut or access control to the property, swimming pool, Canadian type wooden hut, gymnasium and covered outdoor dining area with barbecue.
Ideal location, very close to the Pazo de Xaz, which will have a golf course in the future, and very well communicated by the Ártabra road.
Contact
See more Houses in A Coruña
Bedrooms
Zones
Can’t find the property you’re looking for?
