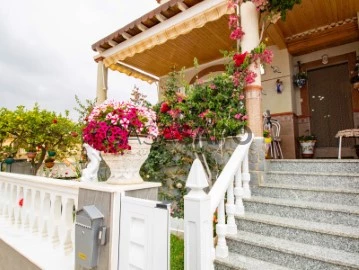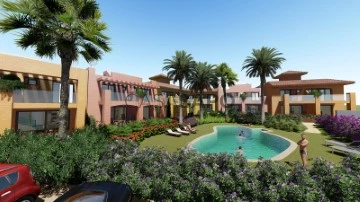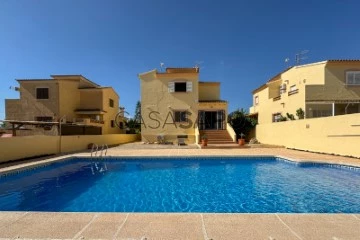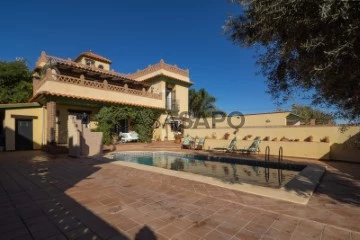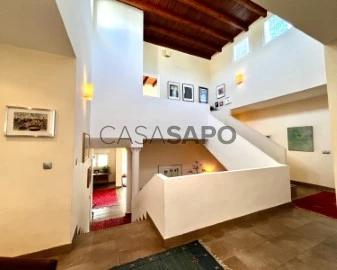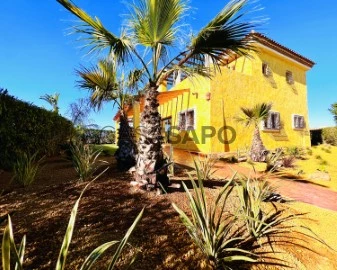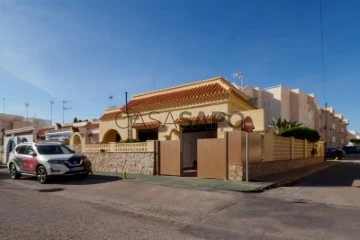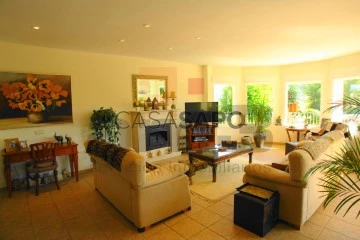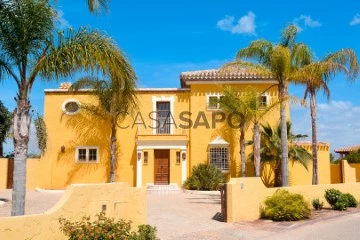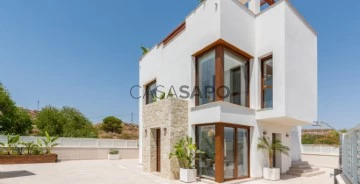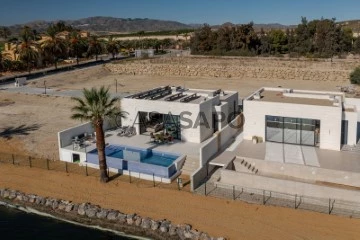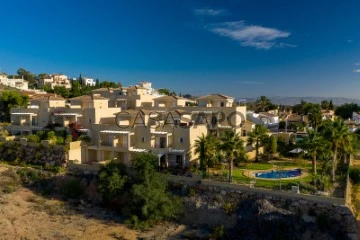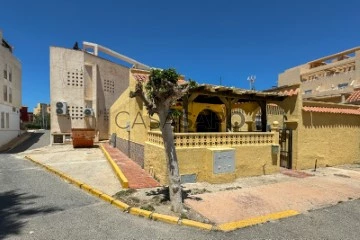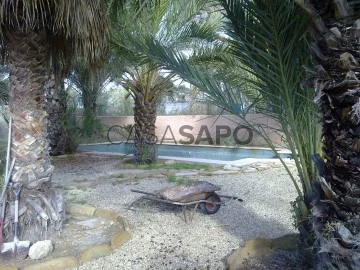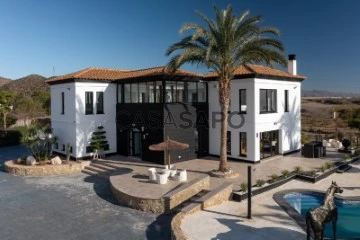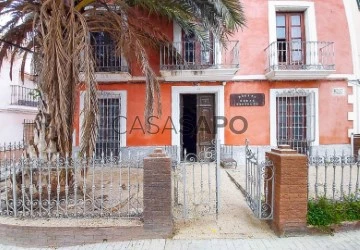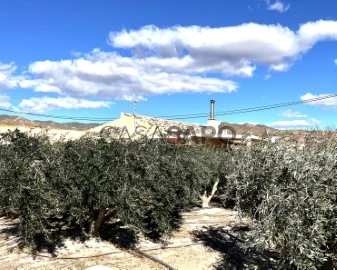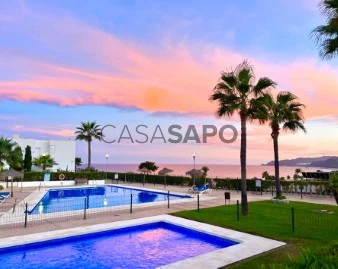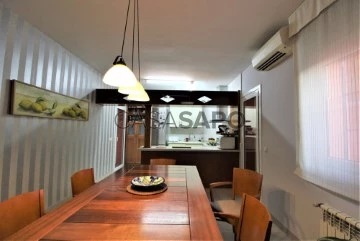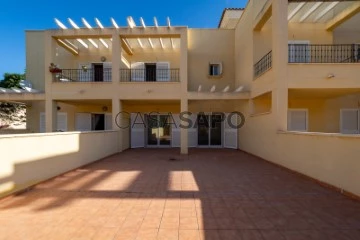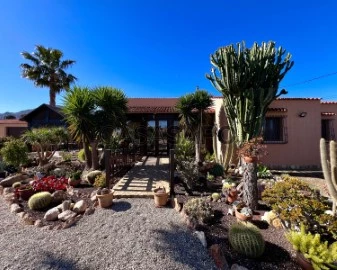96 Houses in Almería, with Terrace
Order by
Relevance
Duplex House 3 Bedrooms Duplex
San Juan de los Terreros, Almería
Used · 102m²
With Garage
buy
340.000 €
Absolutely impeccable!
The house with 3 double bedrooms, private garden and parking.
Close to the main services, and a short walk from the beaches.
Beautiful entrance, full of flowers, large terrace with views. Living room with pellet fireplace, A/C unit, classic style and high quality furniture. Separate kitchen with pantry, equipped with top brand appliances. Bathroom with shower foot. Rear terrace with an outside shower and direct access to the private parking. Beautiful salt pool with views of the garden.
On the first floor 3 double bedrooms with built-in wardrobes, bathroom. Views of the sea open from the windows.
The house has a cistern with drinking water that serves the entire house in case of need. Granite floors.
The house with 3 double bedrooms, private garden and parking.
Close to the main services, and a short walk from the beaches.
Beautiful entrance, full of flowers, large terrace with views. Living room with pellet fireplace, A/C unit, classic style and high quality furniture. Separate kitchen with pantry, equipped with top brand appliances. Bathroom with shower foot. Rear terrace with an outside shower and direct access to the private parking. Beautiful salt pool with views of the garden.
On the first floor 3 double bedrooms with built-in wardrobes, bathroom. Views of the sea open from the windows.
The house has a cistern with drinking water that serves the entire house in case of need. Granite floors.
Contact
Duplex
Cuevas del Almanzora, Almería
New · 97m²
With Swimming Pool
buy
230.000 €
Desert Springs is a holiday resort, golf club, and residential development with plenty of personality. For all the right reasons it is not somewhere you can easily forget, nor confuse with any other new development in Spain. Any development that is unforgettable, and unmistakeable, in a positive sense, will always enjoy advantages over the mass of developments that aren’t.
When you visit Desert Springs for the first time, you know something is up when you turn off the main road from Cuevas del Almanzora into Desert Springs. The slightly scruffy, rustic charm of the area gives way to a perfect infrastructure, and an immaculate landscape. Even an un-trained eye can see that expensive, quality materials have been used for things like sidewalks and street lighting, and that the landscape is being carefully maintained. Such details are always a good sign, as they reveal a lot about the quality and values of the developer.
One of the reasons why Desert Springs is so unforgettable is because of the resort’s architecture & design. There is a wide choice of properties, but all of them are designed & built by the developer, which ensures a consistent architectural theme throughout the resort.
As a result, Desert Springs has an attractive Spanish colonial architecture that suits the landscape perfectly. To compliment this romantic architecture, homes are finished in earthy colours, with rustic materials, and stylish wrought iron work details and are sophisticated imbedded in the total scenery.
Properties at Desert Springs range from apartments & townhouses with communal gardens and pools, to spacious country cottages, country villas and country estates lining the fairway with individual gardens and pools.
The 72-par Indiana golf course at the heart of the development reinforces the unique identity of Desert Springs. It was inspired by the top quality desert courses of Arizona, and is a visually stunning affair. Vivid green fairways strike a vibrant contrast to the surrounding arid landscape of cactus, rock, and desert flowers. The desert golf course design, and the Spanish colonial architecture make an attractive combination. The golf course also has a golf academy, with the latest technology to help improve your game.
The Crocodile Club is set on a high point overlooking Desert Springs with views to the sea and the surrounding mountains, the Serrania Almeriense. The design of the club is based on an African game lodge and is created specifically with families in mind and has an amazing pool, lots of fun things for kids like a playground, games room, tennis court, Mini-golf and much more and you can enjoy your lunch or dinner at the pool bar or in the restaurant.
Then there is the Cave Bar, with its outlandish furniture, and for sophisticated, elegant dinning, the ’El Torrente’ restaurant in the Club House. The Sierra Club provides tennis, paddle, beach volley-ball, a well-equipped gym, and various other sporting activities and the Beauty & Spa salon offers numerous of treatments.
Desert Springs is in Almeria, in South East Andalucia. This part of Spain has the warmest, sunniest, and driest winter climate of all mainland Europe. Millennia of endless sunshine and low humidity have created a rugged, desert landscape that is both austere and dramatic. Spectacular sierras (mountain) rise out of the desert behind the coast. ’The Good, The Bad, And The Ugly’ and many other spaghetti westerns were filmed here because it resembles the deserts of the US Southwest.
Desert Springs has an unbeatable location on a plateau that rises above the Almanzora river plain, just a few kilometres inland from the beach resorts of Vera and Villaricos. This elevated location offers breathtaking views of the mountains from pretty much everywhere on the development. There are also sea views from the east side of the resort.
The nearest town is the market town of Cuevas del Almanzora and there are also shops in Palomares. The beach and the pretty harbour town of Villaricos, are just beyond Palomares, and have a wealth of good bars and restaurants, including an excellent beach bar.
Beyond relaxing at the resort, lying on the beach, or playing golf and other sports, there is plenty to explore in this beautiful, rugged region. If you are looking for ’real Spain’ you will find it in Almeria. Fortunately, you can enjoy these traditional charms from the comfort of one of the most modern and luxurious resorts in Spain.
Las Residencias de Críquet
The Criquet Residences is a unique residential complex at Desert Springs Resort, Europe’s only international award-winning luxury family resort and championship desert golf course with
its very own dedicated Cricket Oval & Academy, in the Almanzora region of Almería, Andalucía in south-east Spain.
The development comprises just fourteen two-bedroom Townhouses set around a private swimming pool, within beautiful landscaped gardens.
Contemporary design and natural light are the outstanding characteristics providing spectacular views over the cricket oval and mountain ranges beyond, towards the Mediterranean coastline.
When you visit Desert Springs for the first time, you know something is up when you turn off the main road from Cuevas del Almanzora into Desert Springs. The slightly scruffy, rustic charm of the area gives way to a perfect infrastructure, and an immaculate landscape. Even an un-trained eye can see that expensive, quality materials have been used for things like sidewalks and street lighting, and that the landscape is being carefully maintained. Such details are always a good sign, as they reveal a lot about the quality and values of the developer.
One of the reasons why Desert Springs is so unforgettable is because of the resort’s architecture & design. There is a wide choice of properties, but all of them are designed & built by the developer, which ensures a consistent architectural theme throughout the resort.
As a result, Desert Springs has an attractive Spanish colonial architecture that suits the landscape perfectly. To compliment this romantic architecture, homes are finished in earthy colours, with rustic materials, and stylish wrought iron work details and are sophisticated imbedded in the total scenery.
Properties at Desert Springs range from apartments & townhouses with communal gardens and pools, to spacious country cottages, country villas and country estates lining the fairway with individual gardens and pools.
The 72-par Indiana golf course at the heart of the development reinforces the unique identity of Desert Springs. It was inspired by the top quality desert courses of Arizona, and is a visually stunning affair. Vivid green fairways strike a vibrant contrast to the surrounding arid landscape of cactus, rock, and desert flowers. The desert golf course design, and the Spanish colonial architecture make an attractive combination. The golf course also has a golf academy, with the latest technology to help improve your game.
The Crocodile Club is set on a high point overlooking Desert Springs with views to the sea and the surrounding mountains, the Serrania Almeriense. The design of the club is based on an African game lodge and is created specifically with families in mind and has an amazing pool, lots of fun things for kids like a playground, games room, tennis court, Mini-golf and much more and you can enjoy your lunch or dinner at the pool bar or in the restaurant.
Then there is the Cave Bar, with its outlandish furniture, and for sophisticated, elegant dinning, the ’El Torrente’ restaurant in the Club House. The Sierra Club provides tennis, paddle, beach volley-ball, a well-equipped gym, and various other sporting activities and the Beauty & Spa salon offers numerous of treatments.
Desert Springs is in Almeria, in South East Andalucia. This part of Spain has the warmest, sunniest, and driest winter climate of all mainland Europe. Millennia of endless sunshine and low humidity have created a rugged, desert landscape that is both austere and dramatic. Spectacular sierras (mountain) rise out of the desert behind the coast. ’The Good, The Bad, And The Ugly’ and many other spaghetti westerns were filmed here because it resembles the deserts of the US Southwest.
Desert Springs has an unbeatable location on a plateau that rises above the Almanzora river plain, just a few kilometres inland from the beach resorts of Vera and Villaricos. This elevated location offers breathtaking views of the mountains from pretty much everywhere on the development. There are also sea views from the east side of the resort.
The nearest town is the market town of Cuevas del Almanzora and there are also shops in Palomares. The beach and the pretty harbour town of Villaricos, are just beyond Palomares, and have a wealth of good bars and restaurants, including an excellent beach bar.
Beyond relaxing at the resort, lying on the beach, or playing golf and other sports, there is plenty to explore in this beautiful, rugged region. If you are looking for ’real Spain’ you will find it in Almeria. Fortunately, you can enjoy these traditional charms from the comfort of one of the most modern and luxurious resorts in Spain.
Las Residencias de Críquet
The Criquet Residences is a unique residential complex at Desert Springs Resort, Europe’s only international award-winning luxury family resort and championship desert golf course with
its very own dedicated Cricket Oval & Academy, in the Almanzora region of Almería, Andalucía in south-east Spain.
The development comprises just fourteen two-bedroom Townhouses set around a private swimming pool, within beautiful landscaped gardens.
Contemporary design and natural light are the outstanding characteristics providing spectacular views over the cricket oval and mountain ranges beyond, towards the Mediterranean coastline.
Contact
Villa 5 Bedrooms
Las Cunas - La Algarrobina, Cuevas del Almanzora, Almería
Used · 282m²
With Swimming Pool
buy
340.000 €
Country villa 5 Bed 3 Bath with underbuild, pool 10x5m, situated close to Vera and Desert Springs Golf Resort.
This superb detached villa is in perfect condition, situated in the La Algarrobina just a short walk from the Desert Springs golf courses. Largest of all the properties on this street, built in 2005, it comprises of five spacious bedrooms, three bathrooms, and a large under build.
From the front garden and carport there are steps up to the large front porch with dual aspect sliding doors from the lounge doors. On entering the front door and main hallway, this area serves as the central hub of the home providing access to various parts of the villa, staircase with feature high ceiling providing extra natural light. First to the left (and front of the property) is the lovely light and spacious living room with fireplace, directly ahead is the kitchen-diner with sliding doors and access to the pool area with large 10 x 5m private swimming pool with depth of 3 meters. Furthermore, on this level is a generously proportioned double bedroom, complete with a large fitted wardrobe area and family bathroom here with a bathtub and overhead shower.
On the second floor there are three double bedrooms all with fitted wardrobes. The master bedroom has an en-suite bathroom with a large shower cubicle. There is a further family bathroom on this floor, offering a bathtub and overhead shower, in addition to a separate shower. The roof terrace is accessible via a spiral staircase and offers spectacular views all around. This is the ideal place to watch the sunset or sunrise and star gaze at night.
There is a vast under build which can lend itself to many uses and the door from this leads to the 5th bedroom at the bottom of the stairwell.
Connected to mains electricity and water. Abundant charm and spacious build of 282m2 with an enclosed plot of 553m2.
Nestled among other villas in the idyllic La Algarobina, this gem is just a short drive from the beach (6.6km/12mins), Desert Springs Golf Resort (1.6km), and all the amenities of Vera town (2,5km/4mins) away.
Watch the video and do the 360° virtual tour to get a good impression of this villa!
This superb detached villa is in perfect condition, situated in the La Algarrobina just a short walk from the Desert Springs golf courses. Largest of all the properties on this street, built in 2005, it comprises of five spacious bedrooms, three bathrooms, and a large under build.
From the front garden and carport there are steps up to the large front porch with dual aspect sliding doors from the lounge doors. On entering the front door and main hallway, this area serves as the central hub of the home providing access to various parts of the villa, staircase with feature high ceiling providing extra natural light. First to the left (and front of the property) is the lovely light and spacious living room with fireplace, directly ahead is the kitchen-diner with sliding doors and access to the pool area with large 10 x 5m private swimming pool with depth of 3 meters. Furthermore, on this level is a generously proportioned double bedroom, complete with a large fitted wardrobe area and family bathroom here with a bathtub and overhead shower.
On the second floor there are three double bedrooms all with fitted wardrobes. The master bedroom has an en-suite bathroom with a large shower cubicle. There is a further family bathroom on this floor, offering a bathtub and overhead shower, in addition to a separate shower. The roof terrace is accessible via a spiral staircase and offers spectacular views all around. This is the ideal place to watch the sunset or sunrise and star gaze at night.
There is a vast under build which can lend itself to many uses and the door from this leads to the 5th bedroom at the bottom of the stairwell.
Connected to mains electricity and water. Abundant charm and spacious build of 282m2 with an enclosed plot of 553m2.
Nestled among other villas in the idyllic La Algarobina, this gem is just a short drive from the beach (6.6km/12mins), Desert Springs Golf Resort (1.6km), and all the amenities of Vera town (2,5km/4mins) away.
Watch the video and do the 360° virtual tour to get a good impression of this villa!
Contact
Villa 5 Bedrooms
Burjulu, Burjulu - La Mulería, Cuevas del Almanzora, Almería
Used · 321m²
With Garage
buy
340.000 €
5 bed, 2 bath villa of 321 m² with swimming pool and garage on a 528 m² plot in Burjulú. A short drive away from the beach, Villaricos and Vera.
The property is fully fenced in with an automatic gate for vehicles and a pedestrian gate. The underground garage can be accessed through a ramp from the street.
The ground floor consists of a sitting-dining room with fireplace and ceiling fans, a fully fitted kitchen with double sink and a door to the terrace, a family bathroom with bathtub and a tv room with ceiling fan.
The top floor of the property consists of two double bedrooms, a bathroom with shower and the master bedroom with a balcony. There is also a large, partially covered, terrace that can be accessed from one of the bedrooms and from the landing. The stairs lead further up to the roof terrace.
There is an underground floor that consists of two double bedrooms, a Home Cinema, a storage room, a utility room and a gym, with a door that connects it to the garage.
At the front of the property is the swimming pool with shower and several sitting areas. There is also an outside bathroom. All the windows and doors of the property have grilles and there is satellite tv and internet connection.
Burjulú is a quiet rural area, a short drive to the beach and close to several villages with all the amenities needed.
The property is fully fenced in with an automatic gate for vehicles and a pedestrian gate. The underground garage can be accessed through a ramp from the street.
The ground floor consists of a sitting-dining room with fireplace and ceiling fans, a fully fitted kitchen with double sink and a door to the terrace, a family bathroom with bathtub and a tv room with ceiling fan.
The top floor of the property consists of two double bedrooms, a bathroom with shower and the master bedroom with a balcony. There is also a large, partially covered, terrace that can be accessed from one of the bedrooms and from the landing. The stairs lead further up to the roof terrace.
There is an underground floor that consists of two double bedrooms, a Home Cinema, a storage room, a utility room and a gym, with a door that connects it to the garage.
At the front of the property is the swimming pool with shower and several sitting areas. There is also an outside bathroom. All the windows and doors of the property have grilles and there is satellite tv and internet connection.
Burjulú is a quiet rural area, a short drive to the beach and close to several villages with all the amenities needed.
Contact
Chalet 4 Bedrooms
Alfaix, Los Gallardos, Almería
Used · 320m²
With Garage
buy
375.000 €
Discover the elegance and exclusivity of this magnificent villa, an architectural gem of 360 m², situated in the heart of Alfaix. This unique property stands on an independent plot of 784 m², offering privacy and serenity in an idyllic setting. Meticulously designed across four levels, this home has been conceived to blend functionality and style, providing a dream living space for those with exquisite taste.
Upon entering, visitors are welcomed into an elegant hall that overlooks all levels of the home, creating a unique space that leads to a versatile office, which can also serve as a bedroom, facing south with stunning views of the mountains. On this level, there is also a bathroom equipped with a shower and a modern, bright kitchen, with large windows that frame spectacular views and direct access to a covered laundry area, pantry, and the outdoors.
Ascending to the next level, the master bedroom emerges as a haven of tranquility, with an independent terrace offering panoramic views southward towards the mountains. This intimate space includes an en-suite bathroom with a bathtub, shower, and a separate dressing room, ensuring a comfortable and private environment.
The semi-basement reveals a large living and dining area bathed in natural light, thanks to its large windows. An additional bathroom with a shower and access to another terrace highlight the continuity and harmony of the design. The depth of this villa is explored by descending to the basement, where an area has been prepared for a sauna or gym, currently used for storage, in addition to a spacious living-bedroom that enjoys natural light and independent exterior access.
Every detail of this property has been carefully selected, from the spectacular design to its complete furnishing, not to mention the already planned possibility of adding a pool in the garden. Located just steps from a minimarket and only 10-15 minutes by car from the sea, this villa ensures a luxurious and convenient life. This exceptional offer is completed by air conditioning and heating in all rooms, thermal insulation, soundproof aluminum windows with mosquito nets, and fiber optic, ensuring maximum comfort and well-being.
To discover all that this extraordinary villa has to offer and to explore life in one of the most privileged corners of Alfaix, we invite you to contact us. We are ready to provide you with all the information you need and guide you every step of the way towards acquiring your next dream home. Don’t miss the opportunity to experience the ultimate luxury and comfort in a matchless setting.
Upon entering, visitors are welcomed into an elegant hall that overlooks all levels of the home, creating a unique space that leads to a versatile office, which can also serve as a bedroom, facing south with stunning views of the mountains. On this level, there is also a bathroom equipped with a shower and a modern, bright kitchen, with large windows that frame spectacular views and direct access to a covered laundry area, pantry, and the outdoors.
Ascending to the next level, the master bedroom emerges as a haven of tranquility, with an independent terrace offering panoramic views southward towards the mountains. This intimate space includes an en-suite bathroom with a bathtub, shower, and a separate dressing room, ensuring a comfortable and private environment.
The semi-basement reveals a large living and dining area bathed in natural light, thanks to its large windows. An additional bathroom with a shower and access to another terrace highlight the continuity and harmony of the design. The depth of this villa is explored by descending to the basement, where an area has been prepared for a sauna or gym, currently used for storage, in addition to a spacious living-bedroom that enjoys natural light and independent exterior access.
Every detail of this property has been carefully selected, from the spectacular design to its complete furnishing, not to mention the already planned possibility of adding a pool in the garden. Located just steps from a minimarket and only 10-15 minutes by car from the sea, this villa ensures a luxurious and convenient life. This exceptional offer is completed by air conditioning and heating in all rooms, thermal insulation, soundproof aluminum windows with mosquito nets, and fiber optic, ensuring maximum comfort and well-being.
To discover all that this extraordinary villa has to offer and to explore life in one of the most privileged corners of Alfaix, we invite you to contact us. We are ready to provide you with all the information you need and guide you every step of the way towards acquiring your next dream home. Don’t miss the opportunity to experience the ultimate luxury and comfort in a matchless setting.
Contact
Villa 4 Bedrooms Duplex
Desert Spring Golf, Cuevas del Almanzora, Almería
New · 150m²
With Swimming Pool
buy
406.850 €
A stunning property that takes architecture and interior design to new heights. The exquisite design of this luxury 4-bedroom Villa is something to behold.
Views are an integral part of everyday life in this residence where the main terrace area is a wonderful mix of warm colors that blends perfectly with the natural greens of the garden.
As soon as you step inside the house, your eye will be drawn through the uniquely designed lounge and kitchen to the terrace and garden, allowing a further line of sight. The entire Villa is designed with an ’Art Deco’ flavor evident in the whole and in the details.
Living with ample spaces and impressive interior design is an integral part of this award-winning development. Whatever you do, be it cooking, taking a breather on the sofa, dining, relaxing in bed or just relaxing on the terrace, the views are always with you. And life takes a different perspective.
Design is a concept and the true beauty of a design lies in how it works and feels, not just how it looks. This is the case of this incredible luxury Villa, which will make you feel in a magical and beautiful open space throughout the year.
Exclusive home in a private resort integrated into nature in the heart of the Costa de Almería. Discover a home that has it all: maximum well-being and all the services at your fingertips.
There are two houses available. Contact us for more information.
Views are an integral part of everyday life in this residence where the main terrace area is a wonderful mix of warm colors that blends perfectly with the natural greens of the garden.
As soon as you step inside the house, your eye will be drawn through the uniquely designed lounge and kitchen to the terrace and garden, allowing a further line of sight. The entire Villa is designed with an ’Art Deco’ flavor evident in the whole and in the details.
Living with ample spaces and impressive interior design is an integral part of this award-winning development. Whatever you do, be it cooking, taking a breather on the sofa, dining, relaxing in bed or just relaxing on the terrace, the views are always with you. And life takes a different perspective.
Design is a concept and the true beauty of a design lies in how it works and feels, not just how it looks. This is the case of this incredible luxury Villa, which will make you feel in a magical and beautiful open space throughout the year.
Exclusive home in a private resort integrated into nature in the heart of the Costa de Almería. Discover a home that has it all: maximum well-being and all the services at your fingertips.
There are two houses available. Contact us for more information.
Contact
Villa 5 Bedrooms
El Real, Antas, Almería
Used · 540m²
With Garage
buy
499.950 €
Detached villa 5 Bed 3 Bath on the outskirts of the village of Antas with under build/garage of 252m².
Electric gates open onto the plot of 886m² with a low maintenance and well-established garden with room for a pool, plus driveway that then leads down into the garage. Super large under build garage with windows and potential for multiple uses for parking various vehicles to accommodation with an integral staircase.
Steps up to the main door and front terrace that wraps around to the side where there is a large covered terrace accessed from the living room. This spacious 288m² family home spans two floors. Upon entering, you’re greeted by an impressive entrance hall featuring beautiful marble stairs, wooden banisters, and spotlit ceilings, showcasing the quality materials used throughout. To the right, double sliding doors lead to a large living and dining room with access to the covered terrace.
At the end of the hall, you’ll find another entrance to the living room and a generously sized kitchen with granite countertops, abundant storage, a large dining table, and direct access to the terrace, plus a separate pantry. The left hallway off the entrance leads to the ground floor bedrooms, starting with the spacious master suite, complete with a walk-in wardrobe, an en-suite bathroom with a corner bath, a walk-in shower, and dual sinks with vanity units. The main family shower room is next, followed by two double bedrooms, each with fitted wardrobes. The ground floor also benefits from a ducted hot and cold air conditioning system serving every room.
Upstairs, a marble staircase takes you to a landing leading to the fourth and fifth bedrooms, both large enough for king-size beds and both with access to a terrace offering lovely countryside views. This floor also includes the third bathroom with a shower.
Located just outside the village of Antas in the El Real area, the property is within walking distance of local bars and restaurants, with the charming town of Antas a short drive away.
Living near Antas, Almería, offers a peaceful rural lifestyle with beautiful natural surroundings and close-knit community charm. Its proximity to the beach (13.9km / 16mins) make it an appealing option for those seeking tranquility yet all amenities within an easy radius. Under 25 mins drive to Mojácar Playa.
Watch the video and do the 360º Virtual Tour to get a better impression of this villa.
Electric gates open onto the plot of 886m² with a low maintenance and well-established garden with room for a pool, plus driveway that then leads down into the garage. Super large under build garage with windows and potential for multiple uses for parking various vehicles to accommodation with an integral staircase.
Steps up to the main door and front terrace that wraps around to the side where there is a large covered terrace accessed from the living room. This spacious 288m² family home spans two floors. Upon entering, you’re greeted by an impressive entrance hall featuring beautiful marble stairs, wooden banisters, and spotlit ceilings, showcasing the quality materials used throughout. To the right, double sliding doors lead to a large living and dining room with access to the covered terrace.
At the end of the hall, you’ll find another entrance to the living room and a generously sized kitchen with granite countertops, abundant storage, a large dining table, and direct access to the terrace, plus a separate pantry. The left hallway off the entrance leads to the ground floor bedrooms, starting with the spacious master suite, complete with a walk-in wardrobe, an en-suite bathroom with a corner bath, a walk-in shower, and dual sinks with vanity units. The main family shower room is next, followed by two double bedrooms, each with fitted wardrobes. The ground floor also benefits from a ducted hot and cold air conditioning system serving every room.
Upstairs, a marble staircase takes you to a landing leading to the fourth and fifth bedrooms, both large enough for king-size beds and both with access to a terrace offering lovely countryside views. This floor also includes the third bathroom with a shower.
Located just outside the village of Antas in the El Real area, the property is within walking distance of local bars and restaurants, with the charming town of Antas a short drive away.
Living near Antas, Almería, offers a peaceful rural lifestyle with beautiful natural surroundings and close-knit community charm. Its proximity to the beach (13.9km / 16mins) make it an appealing option for those seeking tranquility yet all amenities within an easy radius. Under 25 mins drive to Mojácar Playa.
Watch the video and do the 360º Virtual Tour to get a better impression of this villa.
Contact
Villa 3 Bedrooms
Puerto Rey, Vera, Almería
Used · 109m²
With Garage
buy
399.000 €
3 bed, 2 bath corner bungalow with garage and solarium only 450m to the beach at Puerto Rey, Vera Playa.
Beautifully kept property with front porch and terrace that wraps around to the side and rear patio with stairs up to a large solarium. On entering the open plan kitchen and living room, there are large floor to ceiling glass panels that can divide the space. Lounge also with patio doors. Hallway for the two bathrooms (with showers) and 3 double bedrooms and back door.
Utility area to the side has a practical storage room (ideal for bicycles), second storage room with boiler and outdoor shower. Pedestrian gate and double gates for the garage with high ceiling should you want to create additional storage area.
Build size of 109m² and plot of 192,12m². Property is sold unfurnished but negotiable. Air conditioning in the lounge and all bedrooms.
There is a community fee for Puerto Rey with use of a large pool, kid’s pool and bar/restaurant, parking, plus tennis and football pitch, only 550m from this house. The Commercial Centre of Puerto Rey is just round the corner, 250m (3 mins walk) with Garrucha Port 10mins by car or Mojácar Playa Commercial Centre 16mins drive.
This property is an easy lock-up and leave holiday home or all year residential property very well connected to the beach and local amenities.
Watch the video and 360º Virtual Tour to get a better impression of this beach chalet.
Beautifully kept property with front porch and terrace that wraps around to the side and rear patio with stairs up to a large solarium. On entering the open plan kitchen and living room, there are large floor to ceiling glass panels that can divide the space. Lounge also with patio doors. Hallway for the two bathrooms (with showers) and 3 double bedrooms and back door.
Utility area to the side has a practical storage room (ideal for bicycles), second storage room with boiler and outdoor shower. Pedestrian gate and double gates for the garage with high ceiling should you want to create additional storage area.
Build size of 109m² and plot of 192,12m². Property is sold unfurnished but negotiable. Air conditioning in the lounge and all bedrooms.
There is a community fee for Puerto Rey with use of a large pool, kid’s pool and bar/restaurant, parking, plus tennis and football pitch, only 550m from this house. The Commercial Centre of Puerto Rey is just round the corner, 250m (3 mins walk) with Garrucha Port 10mins by car or Mojácar Playa Commercial Centre 16mins drive.
This property is an easy lock-up and leave holiday home or all year residential property very well connected to the beach and local amenities.
Watch the video and 360º Virtual Tour to get a better impression of this beach chalet.
Contact
Chalet 4 Bedrooms
Vera Pueblo, Almería
Used · 373m²
With Garage
buy
695.000 €
Wonderful independent villa with more than 11,000 meters of land.
It has an area of 373 m2 of housing. With four bedrooms, four bathrooms bathroom, living/dining room, fully equipped kitchen, fitted wardrobes, stairs of marble, covered porches, fantastic garden and private swimming pool.
Located less than five minutes from the village.
It has an area of 373 m2 of housing. With four bedrooms, four bathrooms bathroom, living/dining room, fully equipped kitchen, fitted wardrobes, stairs of marble, covered porches, fantastic garden and private swimming pool.
Located less than five minutes from the village.
Contact
Chalet 5 Bedrooms
Cuevas del Almanzora, Almería
Under construction · 225m²
With Garage
buy
1.000.000 €
Of classic style, permanence, solidity, strength and tradition that derives from its quite massive but simple form and the lack of demanding details, this is how the great and old farmhouses of the Almanzora valley are characterized, such as the Governor’s House at the entrance to Desert Springs itself. Simpler in appearance but stronger than cortijos in greener and less arid areas of southern Spain, with thicker walls and smaller windows.
Reinforced, heavy, even rough even thick corners combine to give the impression of thick and massive walls. The effect has been enhanced, using marble and wood columns, small windows and deep verandas. A range of traditional moldings has been used around doors and windows.
At Desert Springs, the external render used on the walls has different levels of roughness depending on the type of building. This typology of houses have the most rustic finished of all the four different classes specified for housing, although they are the most expensive properties, the apartments have the softest, with the roughest of all reserved for the exterior party walls.
The colors of all the buildings have been selected to combine and/or accentuate the existing colors of the soils, rocks and local landscapes, giving a rich mixture of red, pink, blush, beige, adobe, cream, ocher, apricot and orange. The strengths or shades of these colors have been grouped and adapted to different homes and buildings. The cottages have the strongest of these, burgundy red and burnt orange, as befits their size.
The windows consist of a mixture of ovals and squares with a variety of traditional moldings surrounding them. Special attention has been paid to getting such a convincing impression of the paneled wooden windows, even though they are high performance double glazing, low maintenance vinyl coated, aluminum, with safety bolts and tempered safety glass. This has involved the specification of traditional profiles of the type used for wood-framed glazing, rather than those normally used in aluminium.
It was a traditional feature of Spanish architecture that the Master Builder will sign his craftsmanship using signature, a particular molding around eaves and windows. We have incorporated many different types of these moldings in recognition of that tradition, some of them in the Residence and Heritage.
The interiors of the Heritage and Residence have been designed to achieve a sense of spaciousness and luminosity, despite their traditional-style external appearance, and seemingly small windows. Instead of creating a series of enclosed rooms, the desire to maximize visual space has given rise to the living room, open space to the dining room and lobby, which nevertheless retains its distinctive sense of space and functionality. The lounges and dining rooms also lead directly and without the need for steps to the terrace, with levels through floors intended to blur the visual and physical divide between inside and outside, in order to make the most of the weather all year round, meaning it is possible to dine and sit even in the winter seasons.
In the kitchen, special attention has been paid to creating an efficient and convenient relationship between equipment, surfaces and storage, minimizing unnecessary round trips. There are plenty of power points, willing to be close to hand; Mostly located in the corners, so that the cables of the equipment lead away from the workplace, instead of crossing it.
The large footprint left by the design has created the opportunity to provide a truly huge basement, with an abundance of naturally cool space. Optional extras that can be provided here include cinema rooms, billiard rooms, wine cellars and bars, sauna and jacuzzi suites; In one house the underground garage has also been equipped to provide a private work area.
The rooms follow a distinct hierarchy, with the master bedroom, naturally, the largest, with a private elevated terrace and direct access to the garden and pool for that last minute dip. It has a separate dressing room, bathroom and toilet for privacy and ease of use. The smaller bedroom, with its own shower, is on the same floor as the master bedroom, so it can serve as a nursery, an additional changing room or even as a personal caregiver’s room. The second and third bedrooms, each with their own bathroom or shower, are located on the ground floor, located semi-separately for guest use and have direct but safe access to the garden and pool.
Finally, a study or occasional fifth bedroom is completely separated from the rest of the house to avoid disturbances
The high-quality specifications of these houses include: ’hanging’ characteristic fireplaces; Macael marble floors and wall tiles from the Porcelanosa Antic Colonial range; Villeroy and Bosch and Gama Sanitary decoration; A high-quality kitchen, individually handmade, as standard, plus an option of other designs; Internal and wardrobe doors of solid oak, whitewashed or stained and polished; Wardrobes fully lined and furnished; double glazing; air conditioning; burglar alarm; Availability of connection to Spanish terrestrial and satellite television and wireless broadband Internet; A large swimming pool of 10 x 5 meters;
Optional extras include: Non-structural alterations, furniture and décor packages, saunas and hot tubs, star beds, Italian marble tables, etc. All at various prices as per requirements.
Reinforced, heavy, even rough even thick corners combine to give the impression of thick and massive walls. The effect has been enhanced, using marble and wood columns, small windows and deep verandas. A range of traditional moldings has been used around doors and windows.
At Desert Springs, the external render used on the walls has different levels of roughness depending on the type of building. This typology of houses have the most rustic finished of all the four different classes specified for housing, although they are the most expensive properties, the apartments have the softest, with the roughest of all reserved for the exterior party walls.
The colors of all the buildings have been selected to combine and/or accentuate the existing colors of the soils, rocks and local landscapes, giving a rich mixture of red, pink, blush, beige, adobe, cream, ocher, apricot and orange. The strengths or shades of these colors have been grouped and adapted to different homes and buildings. The cottages have the strongest of these, burgundy red and burnt orange, as befits their size.
The windows consist of a mixture of ovals and squares with a variety of traditional moldings surrounding them. Special attention has been paid to getting such a convincing impression of the paneled wooden windows, even though they are high performance double glazing, low maintenance vinyl coated, aluminum, with safety bolts and tempered safety glass. This has involved the specification of traditional profiles of the type used for wood-framed glazing, rather than those normally used in aluminium.
It was a traditional feature of Spanish architecture that the Master Builder will sign his craftsmanship using signature, a particular molding around eaves and windows. We have incorporated many different types of these moldings in recognition of that tradition, some of them in the Residence and Heritage.
The interiors of the Heritage and Residence have been designed to achieve a sense of spaciousness and luminosity, despite their traditional-style external appearance, and seemingly small windows. Instead of creating a series of enclosed rooms, the desire to maximize visual space has given rise to the living room, open space to the dining room and lobby, which nevertheless retains its distinctive sense of space and functionality. The lounges and dining rooms also lead directly and without the need for steps to the terrace, with levels through floors intended to blur the visual and physical divide between inside and outside, in order to make the most of the weather all year round, meaning it is possible to dine and sit even in the winter seasons.
In the kitchen, special attention has been paid to creating an efficient and convenient relationship between equipment, surfaces and storage, minimizing unnecessary round trips. There are plenty of power points, willing to be close to hand; Mostly located in the corners, so that the cables of the equipment lead away from the workplace, instead of crossing it.
The large footprint left by the design has created the opportunity to provide a truly huge basement, with an abundance of naturally cool space. Optional extras that can be provided here include cinema rooms, billiard rooms, wine cellars and bars, sauna and jacuzzi suites; In one house the underground garage has also been equipped to provide a private work area.
The rooms follow a distinct hierarchy, with the master bedroom, naturally, the largest, with a private elevated terrace and direct access to the garden and pool for that last minute dip. It has a separate dressing room, bathroom and toilet for privacy and ease of use. The smaller bedroom, with its own shower, is on the same floor as the master bedroom, so it can serve as a nursery, an additional changing room or even as a personal caregiver’s room. The second and third bedrooms, each with their own bathroom or shower, are located on the ground floor, located semi-separately for guest use and have direct but safe access to the garden and pool.
Finally, a study or occasional fifth bedroom is completely separated from the rest of the house to avoid disturbances
The high-quality specifications of these houses include: ’hanging’ characteristic fireplaces; Macael marble floors and wall tiles from the Porcelanosa Antic Colonial range; Villeroy and Bosch and Gama Sanitary decoration; A high-quality kitchen, individually handmade, as standard, plus an option of other designs; Internal and wardrobe doors of solid oak, whitewashed or stained and polished; Wardrobes fully lined and furnished; double glazing; air conditioning; burglar alarm; Availability of connection to Spanish terrestrial and satellite television and wireless broadband Internet; A large swimming pool of 10 x 5 meters;
Optional extras include: Non-structural alterations, furniture and décor packages, saunas and hot tubs, star beds, Italian marble tables, etc. All at various prices as per requirements.
Contact
Villa 3 Bedrooms
Puerto Vera - Las Salinas, Almería
Used · 244m²
buy
579.000 €
OFF PLAN villas in Vera Playa, on plots of over 1,000m², with 250m² build, with high-quality materials, large windows, terraces, garden, pool, barbecue area, and the possibility of having a gym, cellar, guest room and children’s room.
Situated 2,2km (5min drive) to the wide golden beach of Vera Playa. Mediterranean style new build villas, near the beach with amenities nearby and can be personalized to your taste.
There are eight currently available:
Modern design with 3 bedrooms, 3 bathrooms, very bright, south and east orientation, energy rating A, 8x4m pool, with car port for 2 cars, build area of about 250m² and on a plot of over 1,000m².
Ideal orientation with great views, for your enjoyment and tranquility to live the Mediterranean lifestyle. The best construction qualities and environmentally friendly with the highest energy rating A, which will provide considerable energy savings, resulting in lower costs for you.
The Villas have a double height which provides plenty of light and space to the house and are distributed as follows:
- Basement Floor: an open space of about 100m² to enjoy as a gym, cellar, children’s room, guest room, storage room, or whatever the client needs.
- Ground Floor: consists of a living room with large windows overlooking the garden and pool, dining room, kitchen with fully furnished and equipped island, open in modern style with access to the porch, spacious garden and pool, a very spacious room with ensuite bathroom, a second bedroom, and a bathroom, plus addition laundry room.
- Upper Floor: very bright with double height, master bedroom with dressing room and ensuite bathroom, terrace, views of the garden and pool with south orientation.
The Villas will be built and delivered with all legal documentation and construction guarantees. Payments will be made in phases as construction progresses, with supervision from you, your Lawyer, and the Architect, for your peace of mind and to mitigate risks.
Situated 2,2km (5min drive) to the wide golden beach of Vera Playa. Mediterranean style new build villas, near the beach with amenities nearby and can be personalized to your taste.
There are eight currently available:
Modern design with 3 bedrooms, 3 bathrooms, very bright, south and east orientation, energy rating A, 8x4m pool, with car port for 2 cars, build area of about 250m² and on a plot of over 1,000m².
Ideal orientation with great views, for your enjoyment and tranquility to live the Mediterranean lifestyle. The best construction qualities and environmentally friendly with the highest energy rating A, which will provide considerable energy savings, resulting in lower costs for you.
The Villas have a double height which provides plenty of light and space to the house and are distributed as follows:
- Basement Floor: an open space of about 100m² to enjoy as a gym, cellar, children’s room, guest room, storage room, or whatever the client needs.
- Ground Floor: consists of a living room with large windows overlooking the garden and pool, dining room, kitchen with fully furnished and equipped island, open in modern style with access to the porch, spacious garden and pool, a very spacious room with ensuite bathroom, a second bedroom, and a bathroom, plus addition laundry room.
- Upper Floor: very bright with double height, master bedroom with dressing room and ensuite bathroom, terrace, views of the garden and pool with south orientation.
The Villas will be built and delivered with all legal documentation and construction guarantees. Payments will be made in phases as construction progresses, with supervision from you, your Lawyer, and the Architect, for your peace of mind and to mitigate risks.
Contact
Chalet 2 Bedrooms
Valle del Este, Urb.Golf Valle este, Vera, Almería
Under construction · 105m²
With Swimming Pool
buy
435.000 €
New, luxury villas with 2 or 3 bedrooms, 2 bathrooms and a private pool, situated in the Valle del Este golf resort in Vera (Almería).
Las Villas are some of the most exclusive and best located homes in the established Valle del Este Resort offering optimal comfort and luxury in a contemporary setting. The homes are set in spacious yet manageable plots offering spectacular views over the lake and the 5th fairway of the Valle del Este golf course.
All villas feature large open plan living rooms and state of the art kitchens and dining rooms. The full height floor to ceiling windows open out to the front of your villa integrating the outdoor landscape with the interior enabling you to enjoy the Mediterranean climate and landscape to the full.
From this spot it is just a few steps to your private swimming pool and garden where you can watch the sun rise, keep in shape and entertain friends and family in the wonderful Spanish climate enjoying 320 days of sunshine a year.
Las Villas are situated in Costa Almeria, Southern Spain, in the heart of the Valle del Este golf resort enjoying views of the lake, the 5th fairway and the Mediterranean Sea.
Vera Beach is an easy 12-minute drive and Almeria Airport can be reached in just 50 minutes.
Watch the video and walk around in the show house via the 360° interactive virtual viewing to get a first impression.
Las Villas are some of the most exclusive and best located homes in the established Valle del Este Resort offering optimal comfort and luxury in a contemporary setting. The homes are set in spacious yet manageable plots offering spectacular views over the lake and the 5th fairway of the Valle del Este golf course.
All villas feature large open plan living rooms and state of the art kitchens and dining rooms. The full height floor to ceiling windows open out to the front of your villa integrating the outdoor landscape with the interior enabling you to enjoy the Mediterranean climate and landscape to the full.
From this spot it is just a few steps to your private swimming pool and garden where you can watch the sun rise, keep in shape and entertain friends and family in the wonderful Spanish climate enjoying 320 days of sunshine a year.
Las Villas are situated in Costa Almeria, Southern Spain, in the heart of the Valle del Este golf resort enjoying views of the lake, the 5th fairway and the Mediterranean Sea.
Vera Beach is an easy 12-minute drive and Almeria Airport can be reached in just 50 minutes.
Watch the video and walk around in the show house via the 360° interactive virtual viewing to get a first impression.
Contact
Chalet 3 Bedrooms
La Cabuzana, Vera Pueblo, Almería
In project · 122m²
With Swimming Pool
buy
251.670 €
Model Baltico is built on 2 floors with an internal spiral staircase.
There are 2 bedrooms and 1 bathroom on the ground floor and 1 bedroom with an en suite bathroom on the first floor.
The built surface is 122 m².
La Cabuzana is a quiet ’open’ living estate with detached villas built on individual plots of 500 or 1.000 m². This living estate is situated between Vera and Garrucha and has very good access. Within 5 or 10 minutes you will find all amenities like shops, bars, restaurants, hotels, medical care, sea, beach, sport facilitities, etc.
In La Cabuzana we have more than 40 plots of at least 1.000 m². According to the new general plan the minimum plot size in which to build a detached villa is 1.000 m².
La Cabuzana has a complete infrastructure with tarmac roads with street lights, electricity, mains water, sewerage and telephone connection.
At this moment the high speed train connection between Murcia and Almería is been built. When this new line opens in 2023, Vera will also have a railway station, so you can travel from Vera to all over Europe.
More information
Apply for the extended brochure and / or make an appointment for viewing the available plots and villas in Spain and to discuss the possibilities in relation to your requirements.
There are 2 bedrooms and 1 bathroom on the ground floor and 1 bedroom with an en suite bathroom on the first floor.
The built surface is 122 m².
La Cabuzana is a quiet ’open’ living estate with detached villas built on individual plots of 500 or 1.000 m². This living estate is situated between Vera and Garrucha and has very good access. Within 5 or 10 minutes you will find all amenities like shops, bars, restaurants, hotels, medical care, sea, beach, sport facilitities, etc.
In La Cabuzana we have more than 40 plots of at least 1.000 m². According to the new general plan the minimum plot size in which to build a detached villa is 1.000 m².
La Cabuzana has a complete infrastructure with tarmac roads with street lights, electricity, mains water, sewerage and telephone connection.
At this moment the high speed train connection between Murcia and Almería is been built. When this new line opens in 2023, Vera will also have a railway station, so you can travel from Vera to all over Europe.
More information
Apply for the extended brochure and / or make an appointment for viewing the available plots and villas in Spain and to discuss the possibilities in relation to your requirements.
Contact
Duplex
El Pinar, Bédar, Almería
New · 115m²
With Garage
buy
149.000 €
New built duplexes with 2 bedrooms and 2 en suite bathrooms, underground parking space and storage room in a small complex called ¨La Fuente¨ with only 15 properties with communal swimming pool in El Pinar de Bédar.
There are 3 models but they are not very different.
On the ground floor are the sitting room, kitchen with patio and guest cloakroom.
On the first floor are the two double bedrooms with fitted wardrobes and en suite bathrooms.
The top floor has a very large landing with access to the roof terrace.
The underground garage can be accessed via the internal staircase or the outside communal stairs.
Depending on the design, the properties have a big garden or patio.
Only 2 properties left:
#2 - € 159.000
#5 - € 149.000
(photos of house number 2)
There are 3 models but they are not very different.
On the ground floor are the sitting room, kitchen with patio and guest cloakroom.
On the first floor are the two double bedrooms with fitted wardrobes and en suite bathrooms.
The top floor has a very large landing with access to the roof terrace.
The underground garage can be accessed via the internal staircase or the outside communal stairs.
Depending on the design, the properties have a big garden or patio.
Only 2 properties left:
#2 - € 159.000
#5 - € 149.000
(photos of house number 2)
Contact
Villa 3 Bedrooms
Puerto Rey, Vera, Almería
Used · 133m²
With Swimming Pool
buy
239.000 €
Detached Chalet with 3 Bedrooms, 2 Bathrooms, and Private Pool in the Puerto Rey Urbanisation, just 750 Meters from Vera Playa Beach.
This charming detached chalet is located in the Puerto Rey urbanisation, just 750 meters from the sandy beach of Vera Playa. The property offers three bedrooms, two bathrooms, and a private pool, providing the perfect setting to enjoy the Mediterranean climate and lifestyle.
At the front of the house, there is convenient parking. Upon entering, you are greeted by a spacious covered terrace with an enclosed utility area to the right, which leads to both the pool area and the main entrance of the house. The kitchen-dining area is spacious and features glass doors that open onto the front terrace, where there is a BBQ area. The kitchen is fully equipped and furnished, with an excellent layout that offers ample work surface, and a cozy log burner.
From this central room, an elegant arched glass doorway leads to the living room, which has an open fireplace and direct access to the pool area. From the kitchen-dining area, you can access two different sections for the bedrooms: to the left is a guest bathroom with a shower followed by two bedrooms, while to the right is the second bathroom with a bathtub, and at the end of the hallway, the main bedroom with access to the back patio.
The property is all on one level and sits on a plot of 327 m². Outside, a staircase leads to the solarium with the possibility to build a second floor. At the back of the house, there is a practical storage cupboard. The kidney-shaped private pool is surrounded by a spacious terrace. As part of the Puerto Rey urbanisation, residents also have access to the communal pools and tennis court, located 600 meters away.
The house features ceiling fans throughout, along with two air conditioning units, plus an additional unit in the kitchen-dining area. Built in 1989, the property was renovated in 2005.
This property is sold furnished and is connected to mains water, electricity, and gas. Its excellent location allows you to enjoy all amenities, with the Puerto Rey Commercial Centre just around the corner and the beach within comfortable walking distance.
Watch the video and do the 360° virtual tour to get a complete view of this beautiful villa!
This charming detached chalet is located in the Puerto Rey urbanisation, just 750 meters from the sandy beach of Vera Playa. The property offers three bedrooms, two bathrooms, and a private pool, providing the perfect setting to enjoy the Mediterranean climate and lifestyle.
At the front of the house, there is convenient parking. Upon entering, you are greeted by a spacious covered terrace with an enclosed utility area to the right, which leads to both the pool area and the main entrance of the house. The kitchen-dining area is spacious and features glass doors that open onto the front terrace, where there is a BBQ area. The kitchen is fully equipped and furnished, with an excellent layout that offers ample work surface, and a cozy log burner.
From this central room, an elegant arched glass doorway leads to the living room, which has an open fireplace and direct access to the pool area. From the kitchen-dining area, you can access two different sections for the bedrooms: to the left is a guest bathroom with a shower followed by two bedrooms, while to the right is the second bathroom with a bathtub, and at the end of the hallway, the main bedroom with access to the back patio.
The property is all on one level and sits on a plot of 327 m². Outside, a staircase leads to the solarium with the possibility to build a second floor. At the back of the house, there is a practical storage cupboard. The kidney-shaped private pool is surrounded by a spacious terrace. As part of the Puerto Rey urbanisation, residents also have access to the communal pools and tennis court, located 600 meters away.
The house features ceiling fans throughout, along with two air conditioning units, plus an additional unit in the kitchen-dining area. Built in 1989, the property was renovated in 2005.
This property is sold furnished and is connected to mains water, electricity, and gas. Its excellent location allows you to enjoy all amenities, with the Puerto Rey Commercial Centre just around the corner and the beach within comfortable walking distance.
Watch the video and do the 360° virtual tour to get a complete view of this beautiful villa!
Contact
Villa 3 Bedrooms
Pilar de Jaravia, Pulpí, Almería
Used · 289m²
With Swimming Pool
buy
1.250.000 €
Welcome to a masterpiece of luxury living! This stunning modern villa, meticulously renovated in 2020 with uncompromising attention to detail and stands as an epitome of sophistication and style. Encompassing an expansive 289m² of living space on a generous 3,093m² plot, this residence seamlessly blends contemporary design with high-quality craftsmanship.
As you step through the grand double front doors, you are greeted by a striking entrance featuring a wood and industrial-style curved staircase at the heart of the expansive open-plan living area.
Positioned to one side, the kitchen is a culinary haven, featuring a sleek breakfast bar and stools, pristine white units, black marble surfaces, and state-of-the-art appliances, including a convenient steam oven. Utilize the sliding doors to access a charming wood-decked back terrace adorned with a dining table, providing an ideal setting for delightful al fresco dining. The kitchen offers two additional points of entry - one leading directly to the back garden, and the other descending into a generous pantry/utility room, boasting double doors that also open to the rear of the property.
Seamlessly integrated with the dining area adorned with tall windows and sliding doors leading to an outdoor lounge area, perfectly connected to the inviting pool area at the front of the property.
The lounge area, bathed in natural light from tall windows and two sets of double sliding doors, to either share the outdoor lounge area as accessed from the dining area, or the larger triple sliding doors leading directly to the pool area. A touch of elegance is added with black marble surrounding the log burner. The bespoke wooden dining table and coffee table match the wooden stairs and perfectly complement each other. A well-appointed bar area with lovely views and a cloakroom featuring black marble wall tiles add to the allure of this ground floor.
Ascending the impressive staircase to the upper level reveals a gallery with a central glass roof, big windows, and glass balustrades. The main bedroom indulges in lovely distant sea views and boasts a walk-in dressing room. The main bathroom exudes luxury in black with a 2-person jacuzzi bath with great views, double sinks, shower, and toilet partitions.
Two guest bedrooms, each with great views, offer a haven of comfort. These well-appointed bedrooms share the luxury of a large Jack and Jill bathroom, a testament to exquisite design. The bathroom is adorned with opulent black marble tiles featuring sleek stainless-steel edging, creating a harmonious blend of modern aesthetics and timeless elegance. The thoughtful design of the bathroom includes high-end fixtures and fittings, ensuring a spa-like experience for residents and guests alike. This shared oasis provides not only practicality but also an indulgent retreat within the confines of this exceptional residence.
Subtle indicators of high-quality manifest throughout, exemplified by the presence of glass-frosted doors and a central air conditioning system that seamlessly provides both heating and cooling.
Step into the outdoor oasis, where meticulous landscaping has transformed the garden into a harmonious blend of aesthetics and practicality. The carefully curated design includes stylish tiles, stamped concrete pathways, mixed colored gravel and artificial grass strategically placed for easy maintenance, ensuring a visually appealing and effortlessly managed outdoor space. An irrigation system is integrated to nurture the lush greenery, featuring palm trees and an array of mature plants that create a vibrant and inviting atmosphere.
To the front of the property is a 32m² pool for moments of relaxation and leisure. The pool area is thoughtfully designed with a solar shower and chic chill-out seating areas, esparto cane umbrellas and complemented by inviting loungers for soaking up the sun in style. Adding an artistic flair to the landscape, a striking black ball water fountain becomes a focal point, providing a soothing auditory backdrop. Further enhancing the visual appeal are two black horse statues, each adorned with the distinctive stamp of Luis Vuitton symbols, creating a unique and elegant touch that seamlessly merges luxury with artistic expression. Together, these outdoor elements transform the property into a haven of beauty, relaxation, and refined style.
Towards the far end of the property, there are various more elements to explore. Main attraction being the Tahiti Bar, with glass sliding panels and side door access, and large covered terrace with a dining table for eight, perfect area for entertaining guests. White animal statues.
Furthermore, the property offers a container adapted into a bedroom with a lounge, a second container for storage (between both containers is a double carport), and a smaller unit doubling as storage and a full shower-room that enhances the property’s versatility. At the far end is a covered enclosure for family pets when a temporary separation is needed. All these outdoor spaces are capped with a layer of thatch, harmonizing seamlessly with the aesthetic of the Tahiti bar.
Final details to mention; alarm system and superb location within convenient distances to local attractions: 2 mins drive to La Geoda de Pulpí, 6 mins to Aguilón Golf, 7 mins to the beach of San Juan de los Terreros, 10 mins to Pulpi, 14 mins (11.5km) to Águilas city center, and 40 mins to the Commercial Centre Mojácar Playa. This residence epitomizes a lifestyle of opulence and convenience.
Watch the video and do the 360° virtual tour to get a good impression of this villa!
As you step through the grand double front doors, you are greeted by a striking entrance featuring a wood and industrial-style curved staircase at the heart of the expansive open-plan living area.
Positioned to one side, the kitchen is a culinary haven, featuring a sleek breakfast bar and stools, pristine white units, black marble surfaces, and state-of-the-art appliances, including a convenient steam oven. Utilize the sliding doors to access a charming wood-decked back terrace adorned with a dining table, providing an ideal setting for delightful al fresco dining. The kitchen offers two additional points of entry - one leading directly to the back garden, and the other descending into a generous pantry/utility room, boasting double doors that also open to the rear of the property.
Seamlessly integrated with the dining area adorned with tall windows and sliding doors leading to an outdoor lounge area, perfectly connected to the inviting pool area at the front of the property.
The lounge area, bathed in natural light from tall windows and two sets of double sliding doors, to either share the outdoor lounge area as accessed from the dining area, or the larger triple sliding doors leading directly to the pool area. A touch of elegance is added with black marble surrounding the log burner. The bespoke wooden dining table and coffee table match the wooden stairs and perfectly complement each other. A well-appointed bar area with lovely views and a cloakroom featuring black marble wall tiles add to the allure of this ground floor.
Ascending the impressive staircase to the upper level reveals a gallery with a central glass roof, big windows, and glass balustrades. The main bedroom indulges in lovely distant sea views and boasts a walk-in dressing room. The main bathroom exudes luxury in black with a 2-person jacuzzi bath with great views, double sinks, shower, and toilet partitions.
Two guest bedrooms, each with great views, offer a haven of comfort. These well-appointed bedrooms share the luxury of a large Jack and Jill bathroom, a testament to exquisite design. The bathroom is adorned with opulent black marble tiles featuring sleek stainless-steel edging, creating a harmonious blend of modern aesthetics and timeless elegance. The thoughtful design of the bathroom includes high-end fixtures and fittings, ensuring a spa-like experience for residents and guests alike. This shared oasis provides not only practicality but also an indulgent retreat within the confines of this exceptional residence.
Subtle indicators of high-quality manifest throughout, exemplified by the presence of glass-frosted doors and a central air conditioning system that seamlessly provides both heating and cooling.
Step into the outdoor oasis, where meticulous landscaping has transformed the garden into a harmonious blend of aesthetics and practicality. The carefully curated design includes stylish tiles, stamped concrete pathways, mixed colored gravel and artificial grass strategically placed for easy maintenance, ensuring a visually appealing and effortlessly managed outdoor space. An irrigation system is integrated to nurture the lush greenery, featuring palm trees and an array of mature plants that create a vibrant and inviting atmosphere.
To the front of the property is a 32m² pool for moments of relaxation and leisure. The pool area is thoughtfully designed with a solar shower and chic chill-out seating areas, esparto cane umbrellas and complemented by inviting loungers for soaking up the sun in style. Adding an artistic flair to the landscape, a striking black ball water fountain becomes a focal point, providing a soothing auditory backdrop. Further enhancing the visual appeal are two black horse statues, each adorned with the distinctive stamp of Luis Vuitton symbols, creating a unique and elegant touch that seamlessly merges luxury with artistic expression. Together, these outdoor elements transform the property into a haven of beauty, relaxation, and refined style.
Towards the far end of the property, there are various more elements to explore. Main attraction being the Tahiti Bar, with glass sliding panels and side door access, and large covered terrace with a dining table for eight, perfect area for entertaining guests. White animal statues.
Furthermore, the property offers a container adapted into a bedroom with a lounge, a second container for storage (between both containers is a double carport), and a smaller unit doubling as storage and a full shower-room that enhances the property’s versatility. At the far end is a covered enclosure for family pets when a temporary separation is needed. All these outdoor spaces are capped with a layer of thatch, harmonizing seamlessly with the aesthetic of the Tahiti bar.
Final details to mention; alarm system and superb location within convenient distances to local attractions: 2 mins drive to La Geoda de Pulpí, 6 mins to Aguilón Golf, 7 mins to the beach of San Juan de los Terreros, 10 mins to Pulpi, 14 mins (11.5km) to Águilas city center, and 40 mins to the Commercial Centre Mojácar Playa. This residence epitomizes a lifestyle of opulence and convenience.
Watch the video and do the 360° virtual tour to get a good impression of this villa!
Contact
Chalet 2 Bedrooms
Gochar, Sorbas, Almería
Refurbished · 94m²
buy
88.000 €
Two-storey house built on a plot of 100 m2 located in El Puntal, in the municipality of Sorbas, in the province of Almería. The ground floor consists of porch, staircase, living room, dining room, bathroom and garden. And the upper floor consists of bathroom, distributor, two bedrooms and terrace. Both floors communicate with each other, by means of internal stairs. It has a total constructed area of 140.50 m2 and useful of 110.35 m2. The rest of the surface not occupied by the building, is destined to widening. With services around it such as supermarkets, shops, etc. Good communications through the N-430-A road
Contact
Country house 3 Bedrooms
Alhanchete, Cuevas del Almanzora, Almería
Used · 140m²
With Swimming Pool
buy
154.900 €
Magnificent cortijo in a very quiet area of Cuevas del Almanzora for those seeking tranquility. The cortijo is located on a fenced and delimited plot of 2500m2 in which we find fruit trees of different kinds, orchard area, greenhouse, area for farm animals, private pool, barbecue area and warehouse. It has video surveillance cameras and automatic door with remote control with parking area. It offers many possibilities. The house has a porch area connected to the pool and barbecue area, living room-kitchen, 3 bedrooms, bathroom and pantry.
For more information contact us.
For more information contact us.
Contact
Duplex House 3 Bedrooms
Pueblo Indalo-Ventanicas-El Cantal, Mojácar, Almería
Used · 100m²
With Garage
buy
317.900 €
In the middle of the golden mile, on the beachfront of Mojácar, is located this fantastic duplex with solarium,
together with the renowned Pueblo Indalo.
Feel the warmth of the sun in winter. Bathing in the sea after breakfast. The privilege of
have the life you want.
Enjoy impressive views of the sea from this luxury urbanization where you will find
the privacy and security you want.
Mojácar is a dream place on the coast of Almería, and residing in a house that brings together
these incredible conditions, it is undoubtedly a unique and exceptional opportunity to enjoy
its magical surroundings.
Discover this impressive duplex with 3 bedrooms, 2 bathrooms, living room, separate kitchen and
Private parking inside the urbanization. It also has a private garage,
with access to it from the house.
Enjoy the light and the indoor-outdoor connection thanks to its large terrace, solarium and
storage room, all of them exclusive, which allow sunlight to flood each room and enhance the
exceptional climate of the coast.
With an open-plan distribution that stands out, this residence offers all the comforts of a
luxury housing without compromising anything.
With excellent finishes, including air conditioning and heating installations in
living room and master bedroom. It also has blue energy radiators in all rooms.
rooms and lounge.
This exclusive and quiet residential area has been conceived to offer you the best qualities and
high-level facilities, integrated into a refined Mediterranean design. It also offers
children’s pool and adult pool.
You will also have direct access to kilometers of sandy beaches and all the
comforts you can imagine, through an elevator that will leave you at the foot of your magnificent
promenade.
The exclusive facilities for the residents of this beachfront residence in
Mojácar make up a unique and high standing complex on the coast of Almería.
An exquisite home with a touch of elegance and refinement by the sea.
Do not miss the unique opportunity to enjoy a luxurious and comfortable life, being part of this
5-star residential complex that has become an emblem of sophistication in Mojácar.
together with the renowned Pueblo Indalo.
Feel the warmth of the sun in winter. Bathing in the sea after breakfast. The privilege of
have the life you want.
Enjoy impressive views of the sea from this luxury urbanization where you will find
the privacy and security you want.
Mojácar is a dream place on the coast of Almería, and residing in a house that brings together
these incredible conditions, it is undoubtedly a unique and exceptional opportunity to enjoy
its magical surroundings.
Discover this impressive duplex with 3 bedrooms, 2 bathrooms, living room, separate kitchen and
Private parking inside the urbanization. It also has a private garage,
with access to it from the house.
Enjoy the light and the indoor-outdoor connection thanks to its large terrace, solarium and
storage room, all of them exclusive, which allow sunlight to flood each room and enhance the
exceptional climate of the coast.
With an open-plan distribution that stands out, this residence offers all the comforts of a
luxury housing without compromising anything.
With excellent finishes, including air conditioning and heating installations in
living room and master bedroom. It also has blue energy radiators in all rooms.
rooms and lounge.
This exclusive and quiet residential area has been conceived to offer you the best qualities and
high-level facilities, integrated into a refined Mediterranean design. It also offers
children’s pool and adult pool.
You will also have direct access to kilometers of sandy beaches and all the
comforts you can imagine, through an elevator that will leave you at the foot of your magnificent
promenade.
The exclusive facilities for the residents of this beachfront residence in
Mojácar make up a unique and high standing complex on the coast of Almería.
An exquisite home with a touch of elegance and refinement by the sea.
Do not miss the unique opportunity to enjoy a luxurious and comfortable life, being part of this
5-star residential complex that has become an emblem of sophistication in Mojácar.
Contact
Duplex 2 Bedrooms
El Pinar, Bédar, Almería
New · 115m²
With Garage
buy
149.000 €
New built duplexes with 2 bedrooms and 2 en suite bathrooms, underground parking space and storage room in a small complex called ¨La Fuente¨ with only 15 properties with communal swimming pool in El Pinar de Bédar.
There are 3 models but they are not very different.
On the ground floor are the sitting room, kitchen with patio and guest cloakroom.
On the first floor are the two double bedrooms with fitted wardrobes and en suite bathrooms.
The top floor has a very large landing with access to the roof terrace.
The underground garage can be accessed via the internal staircase or the outside communal stairs.
Depending on the design, the properties have a big garden or patio.
(photos of house number 2)
There are 3 models but they are not very different.
On the ground floor are the sitting room, kitchen with patio and guest cloakroom.
On the first floor are the two double bedrooms with fitted wardrobes and en suite bathrooms.
The top floor has a very large landing with access to the roof terrace.
The underground garage can be accessed via the internal staircase or the outside communal stairs.
Depending on the design, the properties have a big garden or patio.
(photos of house number 2)
Contact
Chalet 3 Bedrooms
Mojácar Pueblo, Almería
Used · 190m²
With Garage
buy
397.900 €
Discover the essence of tranquility and privacy in this exclusive ground-floor residence, perfectly located in La Hoya, Mojácar, a serene enclave in the countryside. This property stands as an oasis of peace, stretching over a generous plot of 2025 m², fully fenced, thus ensuring a secure and private retreat. With a total of 242 m² built, this home has been meticulously designed to merge comfort and functionality, offering well-distributed spaces and unparalleled outdoor living.
The main residence, with its 151 m², has been carefully equipped and maintained to ensure a life of comfort and style. Upon entering, you will be greeted by a cozy north-facing porch, enclosed with glass panes that provide natural light and relaxing views, complemented with a fireplace and air conditioning for comfort in any season. The heart of the home lies in the living room-kitchen, an open space also equipped with a fireplace and air conditioning, offering a perfect place for family gatherings or a quiet daily retreat, with direct access to the outdoor laundry area and the exquisite 25 m² barbecue area.
Beyond common living, the dwelling houses three bedrooms, each with air conditioning to ensure personal comfort, including a master suite with a separate dressing room, promising to be a private refuge within the home. The main bathroom comes with all modern comforts, including a shower and a bathtub, plus an additional toilet currently used as an office, thus offering flexibility, adapting to the needs of each resident. Additionally, there is a complete outdoor bathroom, ideal for the pool service, equipped with a shower, which enhances the outdoor experience and provides convenience for sunny days and bathing.
The value of this property is enhanced by its independent garage and storage room of 66 m², providing ample space for storage and vehicles, in addition to a private outdoor pool that invites you to enjoy the sun and the tranquility of Mojácar. Surrounded by a grove of fruit trees, this home promises to be a personal retreat all year round.
As an added value, all windows and doors are equipped with mosquito nets, and both the outer door of the plot and the garage door have an electric motor and remote control, offering comfort and security to its residents. This dwelling represents a unique opportunity to own a piece of paradise in Mojácar, combining privacy, comfort, and luxury in a single offer. Contact us today to arrange a visit.
The main residence, with its 151 m², has been carefully equipped and maintained to ensure a life of comfort and style. Upon entering, you will be greeted by a cozy north-facing porch, enclosed with glass panes that provide natural light and relaxing views, complemented with a fireplace and air conditioning for comfort in any season. The heart of the home lies in the living room-kitchen, an open space also equipped with a fireplace and air conditioning, offering a perfect place for family gatherings or a quiet daily retreat, with direct access to the outdoor laundry area and the exquisite 25 m² barbecue area.
Beyond common living, the dwelling houses three bedrooms, each with air conditioning to ensure personal comfort, including a master suite with a separate dressing room, promising to be a private refuge within the home. The main bathroom comes with all modern comforts, including a shower and a bathtub, plus an additional toilet currently used as an office, thus offering flexibility, adapting to the needs of each resident. Additionally, there is a complete outdoor bathroom, ideal for the pool service, equipped with a shower, which enhances the outdoor experience and provides convenience for sunny days and bathing.
The value of this property is enhanced by its independent garage and storage room of 66 m², providing ample space for storage and vehicles, in addition to a private outdoor pool that invites you to enjoy the sun and the tranquility of Mojácar. Surrounded by a grove of fruit trees, this home promises to be a personal retreat all year round.
As an added value, all windows and doors are equipped with mosquito nets, and both the outer door of the plot and the garage door have an electric motor and remote control, offering comfort and security to its residents. This dwelling represents a unique opportunity to own a piece of paradise in Mojácar, combining privacy, comfort, and luxury in a single offer. Contact us today to arrange a visit.
Contact
See more Houses in Almería
Bedrooms
Zones
Can’t find the property you’re looking for?
