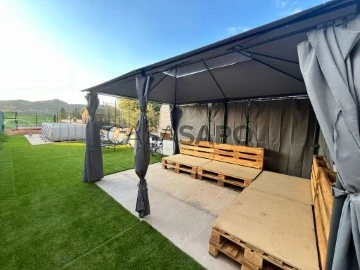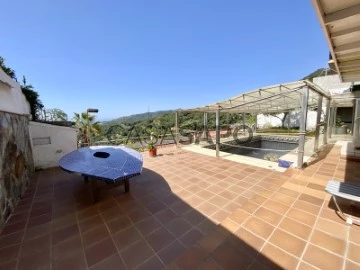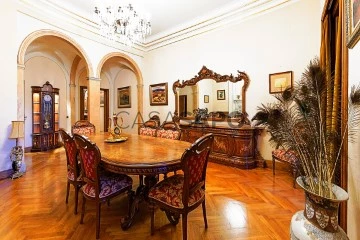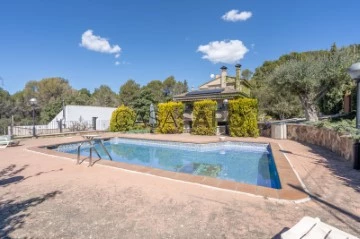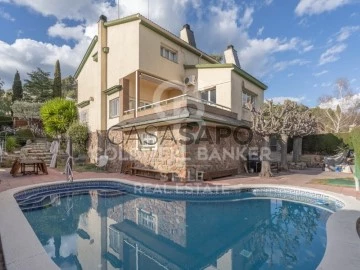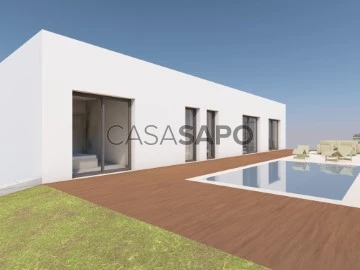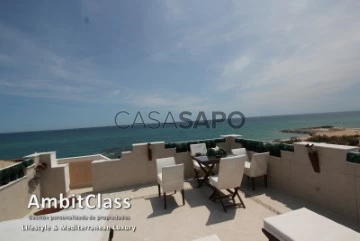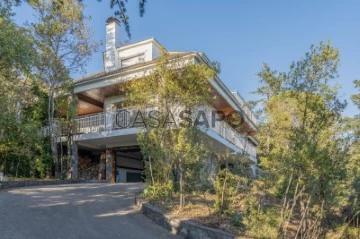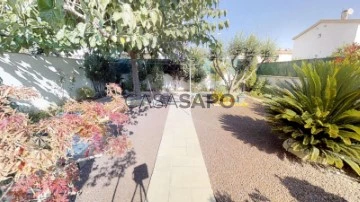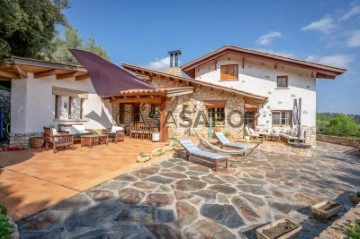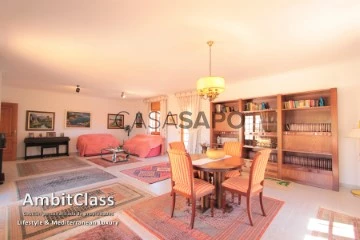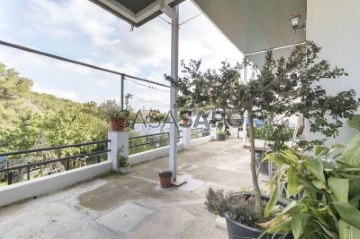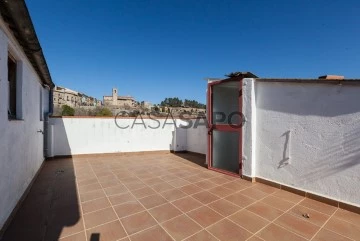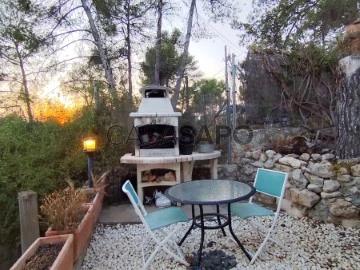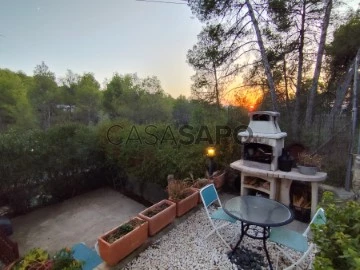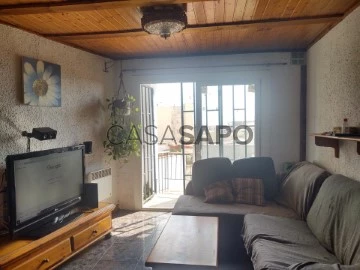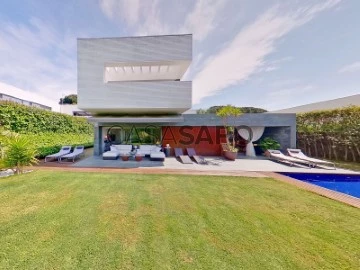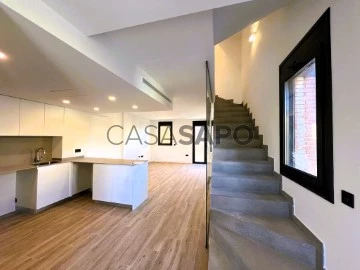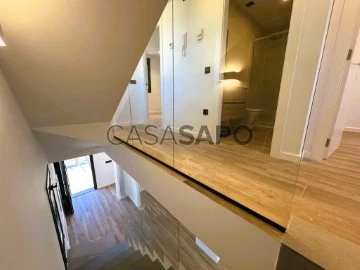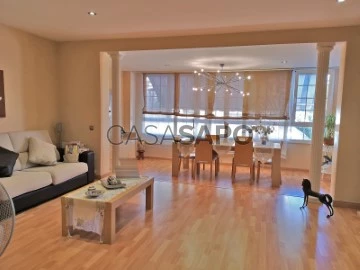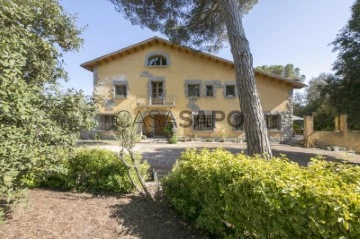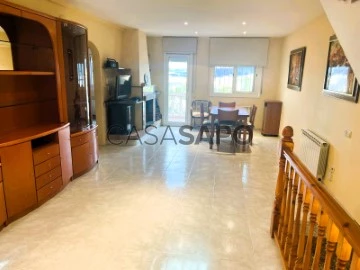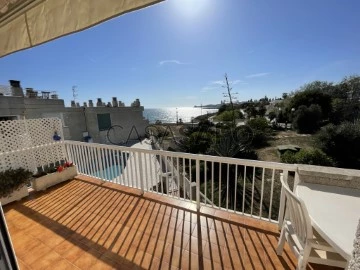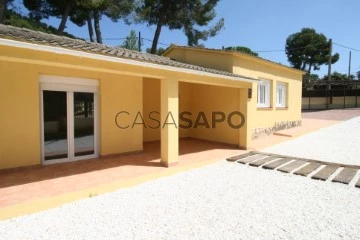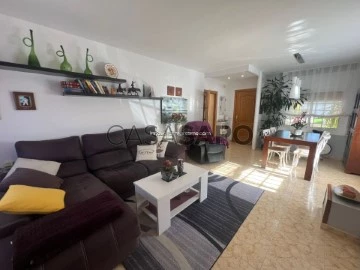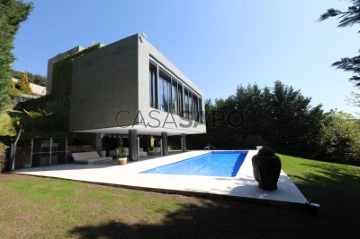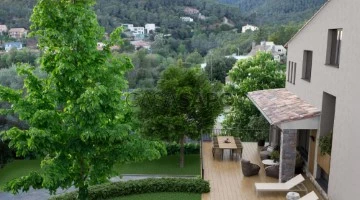89 Houses in Barcelona, view Sierra
Order by
Relevance
Chalet 7 Bedrooms +4
La Garriga Centro, Barcelona
Used · 552m²
With Garage
buy
749.000 €
ARA GROUP Real Estate, le présenta este hermoso palacete en La Garriga qui dispose de 7 chambres qui sont distribuées sur un total de 3 plantes et sótano.
Grande propriété seigneuriale avec histoire, une œuvre architecturale connue comme « Can Plandiura », située en face de la municipalité et qui a une grande signification historique, car elle appartenait à Don Lluís Plandiura, connue comme « le grand collectionneur, en ce moment se trouve avec plus de 2.000 œuvres que le pertenecieron à cet artiste, au Musée National d’Art de Catalogne.
Le palais a été construit en 1936 par l’architecte moderniste Ramón Durán, né à Barcelone en 1895. La vivienda está dans un excellent état de conservation, finitions vitrées, chauffage, air conditionné, parquet, marbre et grès ornant les suelos, fina madera en paredes y meubles. Diseños en paredes pintadas a mano entre autres finas características importantes a mencionar. La maison est distribuée sur 4 plantes et un étage, ayant une superficie construite de 552 m2 (sans embargo, compte avec une superficie construite utile de 644,80 m2, selon la charge bancaire) sur une parcelle de 231 m2.
Comenzando el recorrido, dans la planta principale tenemos un recibidor de double entrada, que nous lleva al salón principal con chimenea. A destacar los techos con unea altura de 3.30 metros que la hace aún más señorial; escaleras recubiertas de madera de cerezo.
Depuis le salon, vous accédez aux terrasses et au porche et, dans la zone de la terrasse, vous pouvez trouver le parking ouvert avec un espace pour trois voitures. Aseo de Cortesía. (Superficie : 125 m2, )
Dans la plante sotano, dans une ambiance complètement intime et très accueillante, se trouve une amplia cuisine totalement équipée, avec double encimera de marmol, un almacén et deux alacenas. Une bodega de ladrillo climatizada para guardar vinos concluyen este sótano. Depuis la cuisine, il y a aussi une porte d’accès à la terrasse et au porche
La plante première, destinée à la zone de nuit, a un espace dortoir avec vestidor. Les murs sont superbement peints par l’artiste nouveau-centiste Xavier Nogués, qui a complété son design, des arcs, des doubles panneaux en murs, des couvertures en une heure d’or. Ventana extérieure avec petit balcon avec vue sur la place de la Iglesia.
Dans une autre maison, nous avons actuellement un despacho avec cheminée et au final du pasillo, une bibliothèque récupérée en bois, avec de grandes fenêtres. Baño completo semi reformado de 4 piezas. (superficie : 168,5 m2)
Dans la deuxième plante, il y a d’autres deux dortoirs. À ce moment-là, un de ceux-ci est destiné à une salle de cinéma et à des jeux, et l’autre est un dortoir avec vue sur la belle terrasse annexe couverte. Entre un et un autre dortoir, il y a une avant-salade de musique, qui a maintenant votre orgue et votre piano. Dans cette plante il y a aussi un bain complet de 4 pièces avec de fins azulejos. (Superficie : 137 m2)
La troisième plante a 2 dortoirs, très amples et lumineux. De plus, compte avec un appartement complètement indépendant avec beaucoup de luminosité, avec une cuisine américaine intégrée, tous ceux de construction les plus récents. (superficie 84 m2)
À ce même niveau, il y a une terrasse carrée de 37 m2 avec de précieuses vues sur la montagne, et également sur le centre et la place principale de La Garriga.
C’est une propriété magnifique, une joie à La Garriga, qui peut être acquise comme une opportunité. Grande qualité de construction et d’intérieur. `
La Garriga est une ville pleine de charme et d’opportunités pour les investisseurs. Cette vivienda de quatre plantes peut être divisée en appartements, en respectant la façade protégée. Si vous voulez savoir plus, contactez-nous.
Alrededores: La Garriga est dans le Vallés Oriental, près de Barcelone, avec de bons accès et services. Il y a des collèges internationaux (ISCAT et SEK), un centre médical, un cinéma, un théâtre, des balnéaires et des transports publics. Il se trouve également au bord du parc naturel du Montseny, idéal pour profiter de la nature et de l’expéditeur. Gare de Tren RENFE et autobus urbains. La Garriga offre une ambiance détendue et confortable.
Llámenos para concertar une a visita!
Construction: 552 m2
Prix m2/1.357 €/m2
*El precio no incluye gastos, ni impuestos. Le commerçant doit payer dans les magasins de résidences de deuxième main l’impôt sur les transmissions patrimoniales qui correspond à sa situation fiscale. Vous devrez également payer l’arancel notarial et l’enregistrement. Pour toute information, vous pouvez consulter.
Grande propriété seigneuriale avec histoire, une œuvre architecturale connue comme « Can Plandiura », située en face de la municipalité et qui a une grande signification historique, car elle appartenait à Don Lluís Plandiura, connue comme « le grand collectionneur, en ce moment se trouve avec plus de 2.000 œuvres que le pertenecieron à cet artiste, au Musée National d’Art de Catalogne.
Le palais a été construit en 1936 par l’architecte moderniste Ramón Durán, né à Barcelone en 1895. La vivienda está dans un excellent état de conservation, finitions vitrées, chauffage, air conditionné, parquet, marbre et grès ornant les suelos, fina madera en paredes y meubles. Diseños en paredes pintadas a mano entre autres finas características importantes a mencionar. La maison est distribuée sur 4 plantes et un étage, ayant une superficie construite de 552 m2 (sans embargo, compte avec une superficie construite utile de 644,80 m2, selon la charge bancaire) sur une parcelle de 231 m2.
Comenzando el recorrido, dans la planta principale tenemos un recibidor de double entrada, que nous lleva al salón principal con chimenea. A destacar los techos con unea altura de 3.30 metros que la hace aún más señorial; escaleras recubiertas de madera de cerezo.
Depuis le salon, vous accédez aux terrasses et au porche et, dans la zone de la terrasse, vous pouvez trouver le parking ouvert avec un espace pour trois voitures. Aseo de Cortesía. (Superficie : 125 m2, )
Dans la plante sotano, dans une ambiance complètement intime et très accueillante, se trouve une amplia cuisine totalement équipée, avec double encimera de marmol, un almacén et deux alacenas. Une bodega de ladrillo climatizada para guardar vinos concluyen este sótano. Depuis la cuisine, il y a aussi une porte d’accès à la terrasse et au porche
La plante première, destinée à la zone de nuit, a un espace dortoir avec vestidor. Les murs sont superbement peints par l’artiste nouveau-centiste Xavier Nogués, qui a complété son design, des arcs, des doubles panneaux en murs, des couvertures en une heure d’or. Ventana extérieure avec petit balcon avec vue sur la place de la Iglesia.
Dans une autre maison, nous avons actuellement un despacho avec cheminée et au final du pasillo, une bibliothèque récupérée en bois, avec de grandes fenêtres. Baño completo semi reformado de 4 piezas. (superficie : 168,5 m2)
Dans la deuxième plante, il y a d’autres deux dortoirs. À ce moment-là, un de ceux-ci est destiné à une salle de cinéma et à des jeux, et l’autre est un dortoir avec vue sur la belle terrasse annexe couverte. Entre un et un autre dortoir, il y a une avant-salade de musique, qui a maintenant votre orgue et votre piano. Dans cette plante il y a aussi un bain complet de 4 pièces avec de fins azulejos. (Superficie : 137 m2)
La troisième plante a 2 dortoirs, très amples et lumineux. De plus, compte avec un appartement complètement indépendant avec beaucoup de luminosité, avec une cuisine américaine intégrée, tous ceux de construction les plus récents. (superficie 84 m2)
À ce même niveau, il y a une terrasse carrée de 37 m2 avec de précieuses vues sur la montagne, et également sur le centre et la place principale de La Garriga.
C’est une propriété magnifique, une joie à La Garriga, qui peut être acquise comme une opportunité. Grande qualité de construction et d’intérieur. `
La Garriga est une ville pleine de charme et d’opportunités pour les investisseurs. Cette vivienda de quatre plantes peut être divisée en appartements, en respectant la façade protégée. Si vous voulez savoir plus, contactez-nous.
Alrededores: La Garriga est dans le Vallés Oriental, près de Barcelone, avec de bons accès et services. Il y a des collèges internationaux (ISCAT et SEK), un centre médical, un cinéma, un théâtre, des balnéaires et des transports publics. Il se trouve également au bord du parc naturel du Montseny, idéal pour profiter de la nature et de l’expéditeur. Gare de Tren RENFE et autobus urbains. La Garriga offre une ambiance détendue et confortable.
Llámenos para concertar une a visita!
Construction: 552 m2
Prix m2/1.357 €/m2
*El precio no incluye gastos, ni impuestos. Le commerçant doit payer dans les magasins de résidences de deuxième main l’impôt sur les transmissions patrimoniales qui correspond à sa situation fiscale. Vous devrez également payer l’arancel notarial et l’enregistrement. Pour toute information, vous pouvez consulter.
Contact
House 4 Bedrooms
Pla de Sant Llorenç, Matadepera, Barcelona
Used · 320m²
With Garage
buy
625.000 €
A short distance from the Montcau-La Mola School, is this cozy house distributed on two floors and garage. Although it was built in 1982, it has been renovated ever since. The total built space is 341 square meters.
On the main floor, you will find a spacious living room with fireplace and access to the south-facing terrace. The terrace has a chill-out area, summer dining room and views of the pool. There is also a large fully equipped kitchen, a double bedroom and a bathroom.
On the upper floor, there are two double bedrooms and one single room. The master bedroom has access to a terrace with stunning panoramic views. In addition, there is a full bathroom on this floor. The whole house is very bright, since all rooms are exterior, including bathrooms.
On the garage floor, which has capacity for two cars and some motorcycles or bicycles, it is currently used as a large workshop and storage area. There is also a laundry and drying area on this floor, as well as a large store/pantry.
The garden surrounding the house has several areas to relax, store firewood and enjoy the views. The pool area is slightly elevated and dominates the entire outdoor complex. In addition, there is a barbecue area with water intake, automatic irrigation and solar panels.
On the main floor, you will find a spacious living room with fireplace and access to the south-facing terrace. The terrace has a chill-out area, summer dining room and views of the pool. There is also a large fully equipped kitchen, a double bedroom and a bathroom.
On the upper floor, there are two double bedrooms and one single room. The master bedroom has access to a terrace with stunning panoramic views. In addition, there is a full bathroom on this floor. The whole house is very bright, since all rooms are exterior, including bathrooms.
On the garage floor, which has capacity for two cars and some motorcycles or bicycles, it is currently used as a large workshop and storage area. There is also a laundry and drying area on this floor, as well as a large store/pantry.
The garden surrounding the house has several areas to relax, store firewood and enjoy the views. The pool area is slightly elevated and dominates the entire outdoor complex. In addition, there is a barbecue area with water intake, automatic irrigation and solar panels.
Contact
House 5 Bedrooms +2
Sant Llorenç del Pins, Matadepera, Barcelona
Used · 170m²
With Garage
buy
580.000 €
This charming detached house in Matadepera, located in the picturesque area of Sant Llorenç dels Pins, offers a perfect combination of comfort, charm and convenience. Built in the year 1978 and meticulously maintained, this home exudes a welcoming, family-like atmosphere from the moment you set foot on your property.
Located just a 15-minute walk from the centre of Matadepera, this residence enjoys a privileged location that allows easy access to all urban amenities while enjoying the tranquillity of a residential environment. In addition, it has a charming garden that surrounds the house and a swimming pool that invites you to relax and have fun during the warm summer days.
The house is distributed over three floors, offering a functional design and well-used spaces. On the lower floor, there is the garage with a laundry room, a practical toilet and a cosy living/dining room with fireplace, ideal for enjoying family gatherings or evenings by the fire. Also noteworthy is a wine cellar that adds a touch of rustic charm to the atmosphere.
On the main floor, a bright hallway leads to a versatile room that can function as an office or home office. The completely renovated kitchen is the heart of the house and is equipped with modern appliances and elegant finishes. In addition, a full bathroom and a spacious living room with access to a terrace/solarium flooded with natural light throughout the day complete this floor, offering a perfect space for entertaining and relaxation.
The upper floor houses four comfortable double bedrooms, all of them bathed in natural light that enters through the windows, and a full bathroom that provides comfort and privacy to all the residents of the house.
In short, this detached house in Matadepera is the ideal place for those looking for a home full of charm, modern amenities and a relaxed lifestyle in a quiet and well-connected setting. Don’t miss the opportunity to make this property your new home!
Located just a 15-minute walk from the centre of Matadepera, this residence enjoys a privileged location that allows easy access to all urban amenities while enjoying the tranquillity of a residential environment. In addition, it has a charming garden that surrounds the house and a swimming pool that invites you to relax and have fun during the warm summer days.
The house is distributed over three floors, offering a functional design and well-used spaces. On the lower floor, there is the garage with a laundry room, a practical toilet and a cosy living/dining room with fireplace, ideal for enjoying family gatherings or evenings by the fire. Also noteworthy is a wine cellar that adds a touch of rustic charm to the atmosphere.
On the main floor, a bright hallway leads to a versatile room that can function as an office or home office. The completely renovated kitchen is the heart of the house and is equipped with modern appliances and elegant finishes. In addition, a full bathroom and a spacious living room with access to a terrace/solarium flooded with natural light throughout the day complete this floor, offering a perfect space for entertaining and relaxation.
The upper floor houses four comfortable double bedrooms, all of them bathed in natural light that enters through the windows, and a full bathroom that provides comfort and privacy to all the residents of the house.
In short, this detached house in Matadepera is the ideal place for those looking for a home full of charm, modern amenities and a relaxed lifestyle in a quiet and well-connected setting. Don’t miss the opportunity to make this property your new home!
Contact
House 4 Bedrooms Triplex
Cavall Bernat, Matadepera, Barcelona
Used · 565m²
With Garage
buy
660.000 €
Coldwell Banker Style Real Estate puts this property up for sale in Matadepera, in the area of Cavall Bernat.
The house is built on a plot of 1,886 m2, with a garden ideal for nature lovers, with pool area and has stunning views.
The house is distributed over three floors. The main one consists of a large living-dining room, with two fireplaces, and a large kitchen with indoor wood barbecue, very bright space with access to a large terrace that enjoys beautiful views and a barbecue area.
The second floor has two double bedrooms, a bathroom and the master bedroom with bathroom en suite and access to a solarium. All bedrooms have fitted wardrobes, are exterior and very bright.
Finally, on the lower floor we find a large garage, the cellar and a storage room. The property is ideal for lovers of nature and large spaces.
Matadepera is a municipality in the Vallés Occidental region, province of Barcelona, autonomous community of Catalonia, located at the foot of the mountain of Sant Llorenç del Munt, which has its culminating point in La Mola, at 1104 meters high. It has an area of 24.83 km², of which more than half belong to the Natural Park of Sant Llorenç del Munt i l’Obac. Matadepera is located 6 km from Terrassa, 10 km from Sabadell and about 30 km from Barcelona by fast roads. There is public transport to Terrassa train stations, both RENFE and the Vallès FFCC Metro of the Generalitat. Population where the hockey clubs stand out, two golf courses, public and private schools, one of them international, all the necessary services such as CAP, pharmacy and a lot of variety in restaurants.
The house is built on a plot of 1,886 m2, with a garden ideal for nature lovers, with pool area and has stunning views.
The house is distributed over three floors. The main one consists of a large living-dining room, with two fireplaces, and a large kitchen with indoor wood barbecue, very bright space with access to a large terrace that enjoys beautiful views and a barbecue area.
The second floor has two double bedrooms, a bathroom and the master bedroom with bathroom en suite and access to a solarium. All bedrooms have fitted wardrobes, are exterior and very bright.
Finally, on the lower floor we find a large garage, the cellar and a storage room. The property is ideal for lovers of nature and large spaces.
Matadepera is a municipality in the Vallés Occidental region, province of Barcelona, autonomous community of Catalonia, located at the foot of the mountain of Sant Llorenç del Munt, which has its culminating point in La Mola, at 1104 meters high. It has an area of 24.83 km², of which more than half belong to the Natural Park of Sant Llorenç del Munt i l’Obac. Matadepera is located 6 km from Terrassa, 10 km from Sabadell and about 30 km from Barcelona by fast roads. There is public transport to Terrassa train stations, both RENFE and the Vallès FFCC Metro of the Generalitat. Population where the hockey clubs stand out, two golf courses, public and private schools, one of them international, all the necessary services such as CAP, pharmacy and a lot of variety in restaurants.
Contact
House 5 Bedrooms Duplex
Matadepera, Barcelona
Used · 313m²
With Garage
buy
750.000 €
In Matadepera, Coldwell Banker offers for sale a rustic house, next to the natural park, we have the opportunity to see and enjoy this property in a green environment, surrounded by pine and larch trees, with spectacular views, facing south and enjoying great privacy and tranquility. The house has been built on the land closest to the entrance, which stands out for its classic configuration, in the most genuine Matadepera style, and the rest is woodland. Its construction is very solid, highlighting its natural materials such as stone and wood. It is accessed by an asphalted ramp that leads to a very spacious entrance esplanade where the entrance door of the house, the garage and a good parking space are located.
The house is distributed in a main floor and a first floor. On the ground floor, the central space is destined to the dining room and living room with more than one ambience, the kitchen with annexed services such as rest room and machine room, and three bedrooms and two bathrooms. Both the kitchen and the dining and living areas are connected to the first level of the garden, which is oriented towards midday and provides a summer dining and living area.
The first floor has two bedrooms, a bathroom and a sleeping area. One of the two bedrooms is configured with two differentiated spaces that allow for a study or private room very close by. Finally, on another level of the garden, on the south side, there is a multi-sports area that can be used for different purposes.
This is a unique property that Coldwell Banker is pleased to offer to all those who are thinking of enjoying the quality of life in Matadepera.
The house is distributed in a main floor and a first floor. On the ground floor, the central space is destined to the dining room and living room with more than one ambience, the kitchen with annexed services such as rest room and machine room, and three bedrooms and two bathrooms. Both the kitchen and the dining and living areas are connected to the first level of the garden, which is oriented towards midday and provides a summer dining and living area.
The first floor has two bedrooms, a bathroom and a sleeping area. One of the two bedrooms is configured with two differentiated spaces that allow for a study or private room very close by. Finally, on another level of the garden, on the south side, there is a multi-sports area that can be used for different purposes.
This is a unique property that Coldwell Banker is pleased to offer to all those who are thinking of enjoying the quality of life in Matadepera.
Contact
House 6 Bedrooms
Centro, Malgrat de Mar, Barcelona
Used · 300m²
With Garage
buy
490.000 €
Malgrat de Mar (Barcelona)
Great house in the urban case of Malgrat de Mar, located just 10 minutes walk from the beach and the train station, 336 m.2 built with large terraces, generous garage and above all stands out for its luminosity and its large spaces.
Ideal for large family.
Distribution:
Ground floor:
Welcome hall
Living room with kitchenette
1 double bedroom with built-in wardrobe
1 bathroom with shower
Garage for 2 cars
Patio terrace, with barbecue
First Floor:
Distributor
Living room with balconies
Large kitchen with fireplace and exit to balcony
4 spacious bedrooms (2 of them with access to balcony)
2 full bathrooms
Second Floor:
Large multipurpose room with access to terrace and balcony
Very sunny terrace, facing southeast.
Laundry room.
In total the house has 6 bedrooms and 3 bathrooms.
Heating in all rooms.
Great house in the urban case of Malgrat de Mar, located just 10 minutes walk from the beach and the train station, 336 m.2 built with large terraces, generous garage and above all stands out for its luminosity and its large spaces.
Ideal for large family.
Distribution:
Ground floor:
Welcome hall
Living room with kitchenette
1 double bedroom with built-in wardrobe
1 bathroom with shower
Garage for 2 cars
Patio terrace, with barbecue
First Floor:
Distributor
Living room with balconies
Large kitchen with fireplace and exit to balcony
4 spacious bedrooms (2 of them with access to balcony)
2 full bathrooms
Second Floor:
Large multipurpose room with access to terrace and balcony
Very sunny terrace, facing southeast.
Laundry room.
In total the house has 6 bedrooms and 3 bathrooms.
Heating in all rooms.
Contact
House 5 Bedrooms +2
Aiguadolç, San Sebastian-Aiguadolç, Sitges, Barcelona
Used · 188m²
With Garage
buy
1.200.000 €
House in 1st line of sea in San sebastian - Aiguadolç. Of the few houses that enjoy a fantastic view in 1st line, we have this house of 200m2 with communal pool, 5 double bedrooms, 2 living rooms with sea views, 4 bathrooms and 2 terraces.
If your desire is to live in front of the sea, this is your house. You have no road infront of you, just green zone and Balmins famous Beach.
From the entrance we access the 1st floor, where we have 1 double bedroom en suite with fitted closets and bathed in natural light. The bathroom is complete and very spacious. From here we access the independent and fully equipped kitchen, bathed in natural light that enters through the windows and communicates with the large living room and terrace, from where we can see the beach and the church of Sitges.
By the comfortable and wide entrance stairs we access the lower floor, where the sleeping area is located, with 4 double bedrooms and 3 bathrooms.The main suite is large and has a good wardrobe space. Then there is another bedroom which could also be an sea view office, or a chill out living room if you dont need 5 bedrooms. Als can be gym , yoga studio space, art studio, great to have this extra large room like the living room upstairs. It also has direct access to the terrace and pool.
From where we can access directly to the promenade and the beach.
Then from the house you go down to the private 3 car garage, lots of space for all sea toys, bicycles, storage etc etc.
A unique house, large 250m2 with it own provate 3 car garage, lots of light amazing sea view, quiet location, beach access and 8 mins walk into centre of Sitges. The best way to live and enjoy Sitges as you dont need to take the car to go to town or to the beach, you feel you are on holiday as soon as you enter this house. Great for entertaining, watching the fireworks etc as well as warm winter sunbathing.
Sitges is located in the Garraf region, province of Barcelona, in Catalonia, Spain. Sitges has a warm ’micro-climate’, thanks to its geographical position on the Mediterranean coast. It is surrounded by the Massís del Garraf, which protects it and makes it possible to enjoy outdoor activities practically every day of the year.
Furthermore, at any time of the year, countless events take place in this beautiful town, from the Sitges International Fantastic Film Festival of Catalonia, to the Sitges Carnival, local Popular Festivals, Theatre, Harvest, concerts... or simply going out. stroll along its promenade, through the Garraf Natural Park or through its famous Sitgetan nights in its well-known ’Calle Primero de Mayo’.
Sitges has 4 km of beach, as well as a beautiful promenade with Indian mansions on one side and the sea on the other, which makes it always a good excuse for a getaway to Sitges
If your desire is to live in front of the sea, this is your house. You have no road infront of you, just green zone and Balmins famous Beach.
From the entrance we access the 1st floor, where we have 1 double bedroom en suite with fitted closets and bathed in natural light. The bathroom is complete and very spacious. From here we access the independent and fully equipped kitchen, bathed in natural light that enters through the windows and communicates with the large living room and terrace, from where we can see the beach and the church of Sitges.
By the comfortable and wide entrance stairs we access the lower floor, where the sleeping area is located, with 4 double bedrooms and 3 bathrooms.The main suite is large and has a good wardrobe space. Then there is another bedroom which could also be an sea view office, or a chill out living room if you dont need 5 bedrooms. Als can be gym , yoga studio space, art studio, great to have this extra large room like the living room upstairs. It also has direct access to the terrace and pool.
From where we can access directly to the promenade and the beach.
Then from the house you go down to the private 3 car garage, lots of space for all sea toys, bicycles, storage etc etc.
A unique house, large 250m2 with it own provate 3 car garage, lots of light amazing sea view, quiet location, beach access and 8 mins walk into centre of Sitges. The best way to live and enjoy Sitges as you dont need to take the car to go to town or to the beach, you feel you are on holiday as soon as you enter this house. Great for entertaining, watching the fireworks etc as well as warm winter sunbathing.
Sitges is located in the Garraf region, province of Barcelona, in Catalonia, Spain. Sitges has a warm ’micro-climate’, thanks to its geographical position on the Mediterranean coast. It is surrounded by the Massís del Garraf, which protects it and makes it possible to enjoy outdoor activities practically every day of the year.
Furthermore, at any time of the year, countless events take place in this beautiful town, from the Sitges International Fantastic Film Festival of Catalonia, to the Sitges Carnival, local Popular Festivals, Theatre, Harvest, concerts... or simply going out. stroll along its promenade, through the Garraf Natural Park or through its famous Sitgetan nights in its well-known ’Calle Primero de Mayo’.
Sitges has 4 km of beach, as well as a beautiful promenade with Indian mansions on one side and the sea on the other, which makes it always a good excuse for a getaway to Sitges
Contact
House 8 Bedrooms
Can Solá del Racó, Matadepera, Barcelona
Used · 292m²
buy
535.000 €
This impressive house, built in 1998, is located on a plot of 1.021m2 and is distributed over 4 floors, offering ample space to live and enjoy in an environment surrounded by nature and with panoramic views of the majestic Mola.
Key Features:
Main Floor: Upon entering the house, you will be greeted by a beautiful distributor that leads to the fully equipped kitchen and dining room. From the dining room, you can access a charming terrace, ideal for enjoying al fresco meals and relaxing. In addition, on this floor you will find a courtesy bathroom and two additional bedrooms.
First Floor: On the first floor, you will discover a master bedroom suite with bathtub, providing an oasis of privacy and comfort. In addition, three additional bedrooms and another bathroom complete this floor, providing enough space for family and guests.
Parking Floor: This floor has a generous parking of 50 square meters, which guarantees a safe and convenient space for your vehicles. You will also find a bathroom, two bedrooms and a machine room on this floor.
Basement: The basement, with 33 square meters of space, offers additional flexibility and can be adapted to your specific needs.
Additional Details:
The property is surrounded by picturesque natural surroundings, making it an ideal retreat away from the hustle and bustle of the city.
The views of La Mola add a special touch of beauty to this location.
The land of more than 1,000 square meters provides space for gardens, play areas or future expansions.
The distribution on 4 floors offers versatility and options to customize the space according to your needs.
The terrace is a perfect place to enjoy the fresh air and views.
This house represents an exceptional opportunity to live in a quiet natural environment and enjoy ample space in a well built and carefully designed home. Do not miss the opportunity to explore all the possibilities that this property has to offer.
Key Features:
Main Floor: Upon entering the house, you will be greeted by a beautiful distributor that leads to the fully equipped kitchen and dining room. From the dining room, you can access a charming terrace, ideal for enjoying al fresco meals and relaxing. In addition, on this floor you will find a courtesy bathroom and two additional bedrooms.
First Floor: On the first floor, you will discover a master bedroom suite with bathtub, providing an oasis of privacy and comfort. In addition, three additional bedrooms and another bathroom complete this floor, providing enough space for family and guests.
Parking Floor: This floor has a generous parking of 50 square meters, which guarantees a safe and convenient space for your vehicles. You will also find a bathroom, two bedrooms and a machine room on this floor.
Basement: The basement, with 33 square meters of space, offers additional flexibility and can be adapted to your specific needs.
Additional Details:
The property is surrounded by picturesque natural surroundings, making it an ideal retreat away from the hustle and bustle of the city.
The views of La Mola add a special touch of beauty to this location.
The land of more than 1,000 square meters provides space for gardens, play areas or future expansions.
The distribution on 4 floors offers versatility and options to customize the space according to your needs.
The terrace is a perfect place to enjoy the fresh air and views.
This house represents an exceptional opportunity to live in a quiet natural environment and enjoy ample space in a well built and carefully designed home. Do not miss the opportunity to explore all the possibilities that this property has to offer.
Contact
See more Houses in Barcelona
Bedrooms
Zones
Can’t find the property you’re looking for?
