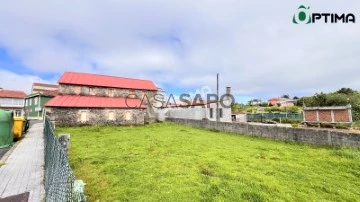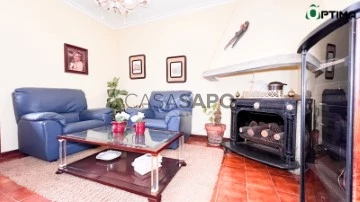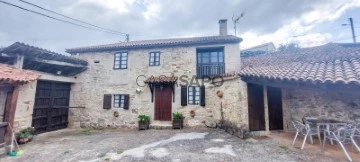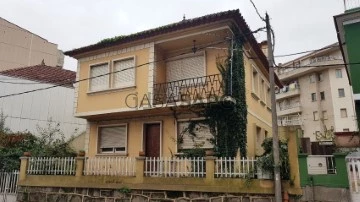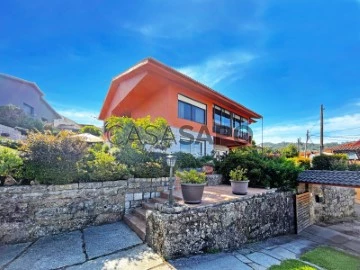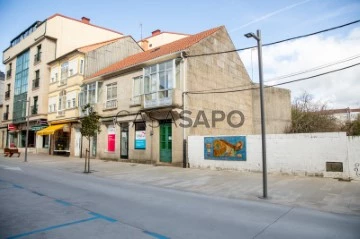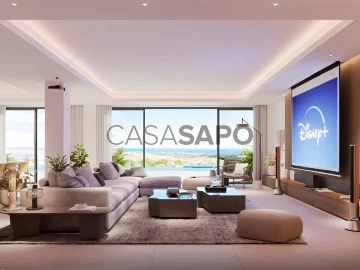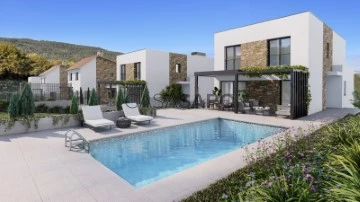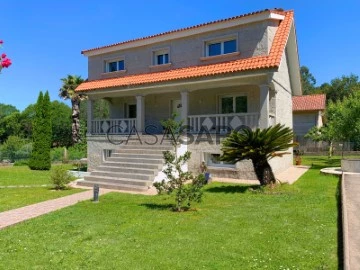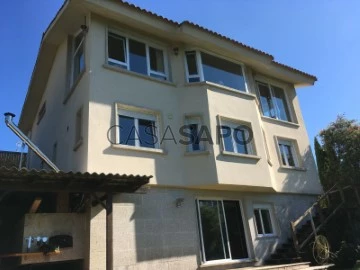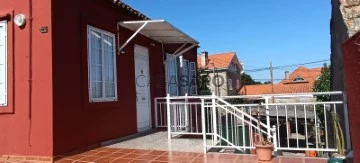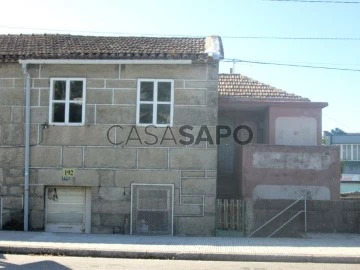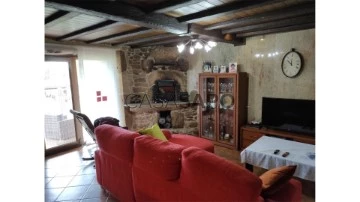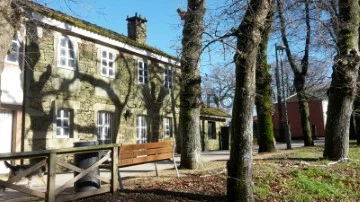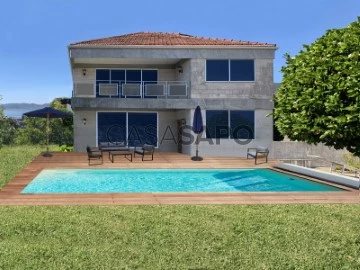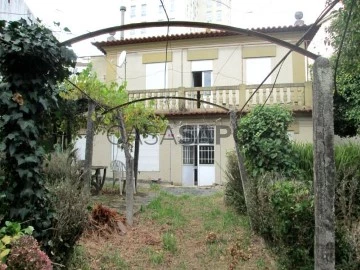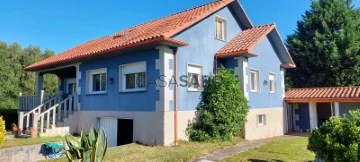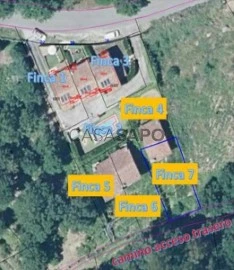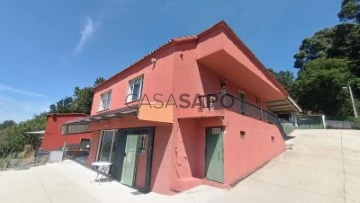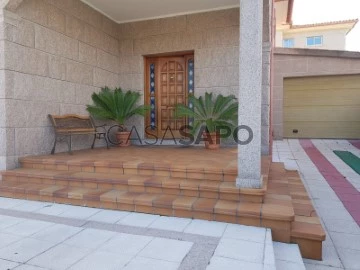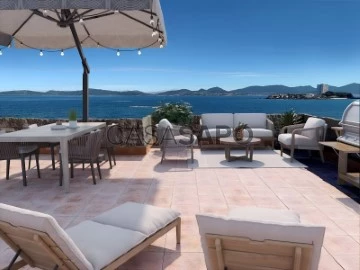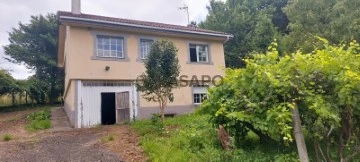32 Houses in Pontevedra, near Public Transportation
Order by
Relevance
House 4 Bedrooms Duplex
Forcarei (San Martín P.), Pontevedra
For refurbishment · 215m²
buy
285.000 €
Unique opportunity in Forcarei! Large house with land in Soutelo de Montes
Are you looking for a house with a lot of potential in a quiet and natural environment? Do not look any further! This property in Soutelo de Montes, Forcarei, is perfect for you.
Home:
Large total area: 989 square meters
Built area: 236 square meters
Ideal for renovating and creating your ideal home
Distribution: Adaptable to your needs
Land: 989 square meters, perfect for enjoying the outdoors
Location:
Soutelo de Montes, Forcarei
Quiet area surrounded by nature
Connections:
Bus: Nearby stop with regular service
Metro: Not available in the area
Areas of interest:
Walking distance to the center of Forcarei
Easy access to basic services such as supermarkets, pharmacies, etc.
Surrounded by hiking trails and natural landscapes of great beauty
This property is ideal for:
Families looking for a spacious and quiet home
People who want to renovate a house to their liking
Nature lovers looking for a rural setting
Don’t miss this unique opportunity to acquire a property with great potential in an idyllic environment. Contact us today to arrange a visit!
Don’t think twice and make this house your new home!
For more information, or to arrange a visit, contact our Real Estate Consultants at the telephone numbers or visit us in Santiago de Compostela at Romero Donallo Avenue, 23 Bajo. At Óptima Inmobiliaria we have more properties and we will be happy to help you in your search.
This announcement is for informational purposes only and may contain errors. It is not contractual in nature.
Images of Óptima real estate protected by copyright. All rights reserved.
#optima #sale #españa #galicia #pontevedra #forcarei #soutellodemontes #housing #house #inmo #property #real estate #investment #family #vacations #home #deco #architecture #spain #realestate #realtor #townhouse #holiday #home #tourism
Are you looking for a house with a lot of potential in a quiet and natural environment? Do not look any further! This property in Soutelo de Montes, Forcarei, is perfect for you.
Home:
Large total area: 989 square meters
Built area: 236 square meters
Ideal for renovating and creating your ideal home
Distribution: Adaptable to your needs
Land: 989 square meters, perfect for enjoying the outdoors
Location:
Soutelo de Montes, Forcarei
Quiet area surrounded by nature
Connections:
Bus: Nearby stop with regular service
Metro: Not available in the area
Areas of interest:
Walking distance to the center of Forcarei
Easy access to basic services such as supermarkets, pharmacies, etc.
Surrounded by hiking trails and natural landscapes of great beauty
This property is ideal for:
Families looking for a spacious and quiet home
People who want to renovate a house to their liking
Nature lovers looking for a rural setting
Don’t miss this unique opportunity to acquire a property with great potential in an idyllic environment. Contact us today to arrange a visit!
Don’t think twice and make this house your new home!
For more information, or to arrange a visit, contact our Real Estate Consultants at the telephone numbers or visit us in Santiago de Compostela at Romero Donallo Avenue, 23 Bajo. At Óptima Inmobiliaria we have more properties and we will be happy to help you in your search.
This announcement is for informational purposes only and may contain errors. It is not contractual in nature.
Images of Óptima real estate protected by copyright. All rights reserved.
#optima #sale #españa #galicia #pontevedra #forcarei #soutellodemontes #housing #house #inmo #property #real estate #investment #family #vacations #home #deco #architecture #spain #realestate #realtor #townhouse #holiday #home #tourism
Contact
House 3 Bedrooms
A Estrada (San Paio P.), Pontevedra
Used · 425m²
With Garage
buy
293.000 €
Beautiful House with Farm for Sale in La Estrada Town Hall, NEGOTIABLE PRICE
Located in one of the most sought-after areas of La Estrada Town Hall, this charming property offers a perfect combination of comfort, style and outdoor space. With a strategic location that offers privacy and tranquility, this home is ideal for those looking to escape the hustle and bustle of the city without giving up modern comforts.
Main Features:
3 spacious rooms that offer spaciousness and light to guarantee rest and relaxation.
2 full bathrooms with modern accessories and quality finishes, which provide comfort and functionality.
A cozy living room designed to enjoy moments of conviviality and relaxation with family or friends.
An elegant dining room perfect for meetings and formal dinners, with direct access to the outdoor terrace.
A fully equipped kitchen with top quality appliances and ample storage spaces, ideal to satisfy the culinary needs of any amateur chef.
An auxiliary house that can be adapted for different uses, such as a study, games room or work space.
A spectacular indoor pool, which allows you to enjoy a refreshing dip all year round, regardless of the weather conditions.
A large, carefully designed and maintained garden, with a variety of plants and trees creating a serene and harmonious environment to relax and enjoy the outdoors.
Additional Extras:
Central heating system to ensure comfort in all seasons.
Two-car garage with additional storage space.
Automatic irrigation system to keep the garden in optimal conditions.
Large terraces and outdoor seating areas, perfect for enjoying barbecues, social gatherings or simply taking in the stunning views of the natural environment that surrounds the property.
With a perfect combination of elegance, functionality and outdoor space, this house with a farm represents a unique opportunity for those looking for a quiet and comfortable lifestyle in the heart of Galician nature. Don’t miss the opportunity to make this place your next home. Contact us today to schedule a visit!
On our website you can take a 360-degree virtual tour of the property.
For more information, or to arrange a visit, contact our Real Estate Consultants at the telephone numbers or visit us in Santiago de Compostela at Romero Donallo Avenue, 23 Bajo. At Óptima Inmobiliaria we have more properties and we will be happy to help you in your search.
For the safety of our clients, we do not publish exterior images of our properties. To access this information, you can contact us.
This announcement is for informational purposes only and may contain errors. It is not contractual in nature.
Images of Óptima real estate protected by copyright. All rights reserved.
#optima #españa #galicia #pontevedra #laestrada #casa #casas #housing #sale #real estate #purchase and sale #property #real estate #investment #family #holidays #home #rooms #purchase #architecture #spain #realestate #realtor #townhouse #holiday #home #tourism
Located in one of the most sought-after areas of La Estrada Town Hall, this charming property offers a perfect combination of comfort, style and outdoor space. With a strategic location that offers privacy and tranquility, this home is ideal for those looking to escape the hustle and bustle of the city without giving up modern comforts.
Main Features:
3 spacious rooms that offer spaciousness and light to guarantee rest and relaxation.
2 full bathrooms with modern accessories and quality finishes, which provide comfort and functionality.
A cozy living room designed to enjoy moments of conviviality and relaxation with family or friends.
An elegant dining room perfect for meetings and formal dinners, with direct access to the outdoor terrace.
A fully equipped kitchen with top quality appliances and ample storage spaces, ideal to satisfy the culinary needs of any amateur chef.
An auxiliary house that can be adapted for different uses, such as a study, games room or work space.
A spectacular indoor pool, which allows you to enjoy a refreshing dip all year round, regardless of the weather conditions.
A large, carefully designed and maintained garden, with a variety of plants and trees creating a serene and harmonious environment to relax and enjoy the outdoors.
Additional Extras:
Central heating system to ensure comfort in all seasons.
Two-car garage with additional storage space.
Automatic irrigation system to keep the garden in optimal conditions.
Large terraces and outdoor seating areas, perfect for enjoying barbecues, social gatherings or simply taking in the stunning views of the natural environment that surrounds the property.
With a perfect combination of elegance, functionality and outdoor space, this house with a farm represents a unique opportunity for those looking for a quiet and comfortable lifestyle in the heart of Galician nature. Don’t miss the opportunity to make this place your next home. Contact us today to schedule a visit!
On our website you can take a 360-degree virtual tour of the property.
For more information, or to arrange a visit, contact our Real Estate Consultants at the telephone numbers or visit us in Santiago de Compostela at Romero Donallo Avenue, 23 Bajo. At Óptima Inmobiliaria we have more properties and we will be happy to help you in your search.
For the safety of our clients, we do not publish exterior images of our properties. To access this information, you can contact us.
This announcement is for informational purposes only and may contain errors. It is not contractual in nature.
Images of Óptima real estate protected by copyright. All rights reserved.
#optima #españa #galicia #pontevedra #laestrada #casa #casas #housing #sale #real estate #purchase and sale #property #real estate #investment #family #holidays #home #rooms #purchase #architecture #spain #realestate #realtor #townhouse #holiday #home #tourism
Contact
Chalet 5 Bedrooms Triplex
Sanxenxo, Pontevedra
Under construction · 551m²
With Garage
buy
1.250.000 €
Modern Luxury Villa in Sanxenxo, stunning views of the sea, the port, and the entire estuary. Sunny all day, perfect orientation, top-quality materials, aerothermal system, ventilated facade, included pool, and a very spacious garage (118 m2).
Under construction in the final stage. Turnkey delivery.
Distribution:
Ground Floor:
Access through the lobby connecting: Elevator, stairs, and hallway
Modern 70 m2 living-dining room: 100% glass front with access to the solarium and the pool
Main Bathroom
Room with ensuite bathroom
24 m2 Porch
33 m2 Solarium
33 m2 Pool
Upper Floor:
A total of 4 bedrooms
Master bedroom with a spacious dressing room and ensuite bathroom. Large window and access to the terrace. Views of the sea, garden, and pool
Two bedrooms with access to the terrace, views, and 1 adjacent bathroom
One bedroom with ensuite bathroom
All rooms are connected through the lobby accessed by elevator or stairs.
Basement:
118 m2 Garage
Access from elevator or stairs
Lobby
Laundry room
Storage pantry
Utility room
Pool system room
PROJECT, LICENSE, GEOTECHNICAL STUDY, MATERIAL CONTROL, AND TEN-YEAR INSURANCE
PROJECT DEVELOPMENT AND WORK CONTROL
Drafting of the basic and execution project by the architect, as well as the technical direction during the construction by the Architect and the Quantity Surveyor, also carrying out the Safety and Health Plan.
Processing of the building and first occupancy license.
GEOTECHNICAL STUDY AND MATERIAL CONTROL
Hiring of an accredited laboratory for work on the soil study, to calculate the structure to be included in the execution project and control of corrugated steel and concrete at different stages of the construction.
TEN-YEAR INSURANCE
A 10-year insurance covering the structure of the house.
TOP-QUALITY MATERIALS
VENTILATED FACADE
Large-format ceramic ventilated facade (High range PORCELANOSA / GRESPANIA / COSENTINO).
UNDERFLOOR HEATING INSTALLATION
The installation consists of a network of multilayer tubes or similar, on thermal insulation boards, installed under the flooring and a compressive layer of mortar, through which hot water circulates at a temperature between 30°C and 40°C.
PLACEMENT OF PORCELAIN FLOORING ON GROUND FLOOR AND FIRST FLOOR.
Supply and placement of porcelain flooring, customer’s choice of color, PORCELANOSA.
ROOF INSULATION
Supply and application of polyurea multilayer insulation on the roof and finish with white rounded gravel on the surface.
INSULATION IN PORCH AND TERRACES
Supply and application of polyurea multilayer insulation on the porch and terraces with a finish in ceramic pavement.
Under construction in the final stage. Turnkey delivery.
Distribution:
Ground Floor:
Access through the lobby connecting: Elevator, stairs, and hallway
Modern 70 m2 living-dining room: 100% glass front with access to the solarium and the pool
Main Bathroom
Room with ensuite bathroom
24 m2 Porch
33 m2 Solarium
33 m2 Pool
Upper Floor:
A total of 4 bedrooms
Master bedroom with a spacious dressing room and ensuite bathroom. Large window and access to the terrace. Views of the sea, garden, and pool
Two bedrooms with access to the terrace, views, and 1 adjacent bathroom
One bedroom with ensuite bathroom
All rooms are connected through the lobby accessed by elevator or stairs.
Basement:
118 m2 Garage
Access from elevator or stairs
Lobby
Laundry room
Storage pantry
Utility room
Pool system room
PROJECT, LICENSE, GEOTECHNICAL STUDY, MATERIAL CONTROL, AND TEN-YEAR INSURANCE
PROJECT DEVELOPMENT AND WORK CONTROL
Drafting of the basic and execution project by the architect, as well as the technical direction during the construction by the Architect and the Quantity Surveyor, also carrying out the Safety and Health Plan.
Processing of the building and first occupancy license.
GEOTECHNICAL STUDY AND MATERIAL CONTROL
Hiring of an accredited laboratory for work on the soil study, to calculate the structure to be included in the execution project and control of corrugated steel and concrete at different stages of the construction.
TEN-YEAR INSURANCE
A 10-year insurance covering the structure of the house.
TOP-QUALITY MATERIALS
VENTILATED FACADE
Large-format ceramic ventilated facade (High range PORCELANOSA / GRESPANIA / COSENTINO).
UNDERFLOOR HEATING INSTALLATION
The installation consists of a network of multilayer tubes or similar, on thermal insulation boards, installed under the flooring and a compressive layer of mortar, through which hot water circulates at a temperature between 30°C and 40°C.
PLACEMENT OF PORCELAIN FLOORING ON GROUND FLOOR AND FIRST FLOOR.
Supply and placement of porcelain flooring, customer’s choice of color, PORCELANOSA.
ROOF INSULATION
Supply and application of polyurea multilayer insulation on the roof and finish with white rounded gravel on the surface.
INSULATION IN PORCH AND TERRACES
Supply and application of polyurea multilayer insulation on the porch and terraces with a finish in ceramic pavement.
Contact
Chalet 4 Bedrooms Triplex
Couso (San Cristóbal P.), Gondomar, Pontevedra
Under construction · 1,243m²
View Sea
buy
380.000 €
UNIQUE and SPECTACULAR development of 5 VILLAS in the Couso-Gondomar area.
Gondomar belongs to the metropolitan area of Vigo and is located in the natural surroundings of the Miñor Valley. It borders Nigrán, Bayona, Tuy, Vigo, Porriño, and Tomiño.
In this magnificent location, we find the EXCLUSIVE DEVELOPMENT consisting of 5 independent villas.
Each of them is composed of 3 floors and consists of 2 types of housing.
Dwelling 1
301 sqm built
237.09 sqm usable
Dwelling 2
256.17 sqm built
315.83 sqm usable
Basement: dedicated to storage, garage, boiler room...
Ground floor: distributed in a hall, living-dining room, toilet, bedroom, laundry kitchen, and two porches.
Upper floor: 3 bedrooms, one of them with an ensuite bathroom and dressing room, a common area bathroom, and a terrace overlooking the Cies Islands located in the master bedroom.
Other features
Built-in wardrobes
Heating
Furnished kitchen
Double-glazed windows
Parquet and ceramic floors
Option for a pool €25,000
You are just a call away from your new home!
Note: This advertisement is not binding, may contain errors, is shown for informational and non-contractual purposes. The text provided is intended for use as a documentary instrument. It has no legal validity.
Gondomar belongs to the metropolitan area of Vigo and is located in the natural surroundings of the Miñor Valley. It borders Nigrán, Bayona, Tuy, Vigo, Porriño, and Tomiño.
In this magnificent location, we find the EXCLUSIVE DEVELOPMENT consisting of 5 independent villas.
Each of them is composed of 3 floors and consists of 2 types of housing.
Dwelling 1
301 sqm built
237.09 sqm usable
Dwelling 2
256.17 sqm built
315.83 sqm usable
Basement: dedicated to storage, garage, boiler room...
Ground floor: distributed in a hall, living-dining room, toilet, bedroom, laundry kitchen, and two porches.
Upper floor: 3 bedrooms, one of them with an ensuite bathroom and dressing room, a common area bathroom, and a terrace overlooking the Cies Islands located in the master bedroom.
Other features
Built-in wardrobes
Heating
Furnished kitchen
Double-glazed windows
Parquet and ceramic floors
Option for a pool €25,000
You are just a call away from your new home!
Note: This advertisement is not binding, may contain errors, is shown for informational and non-contractual purposes. The text provided is intended for use as a documentary instrument. It has no legal validity.
Contact
See more Houses in Pontevedra
Bedrooms
Zones
Can’t find the property you’re looking for?
