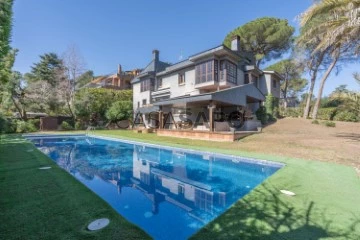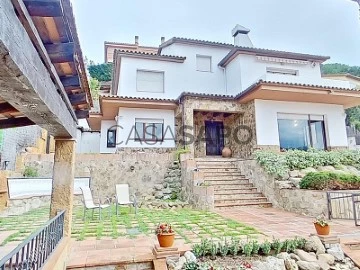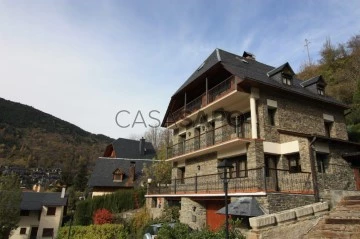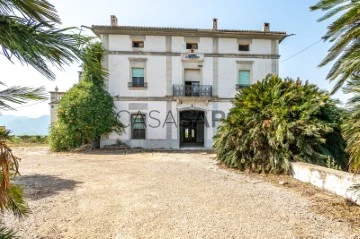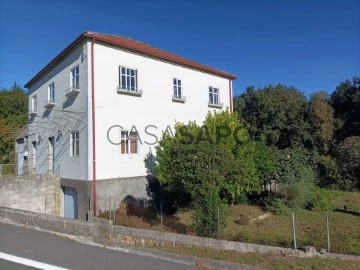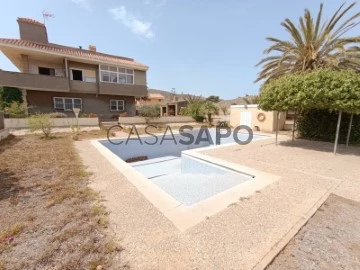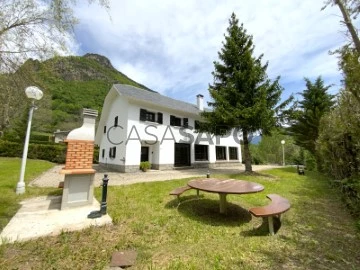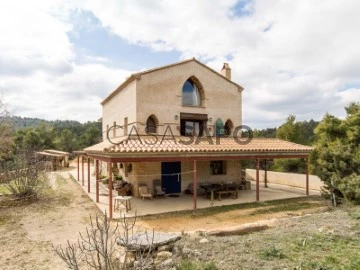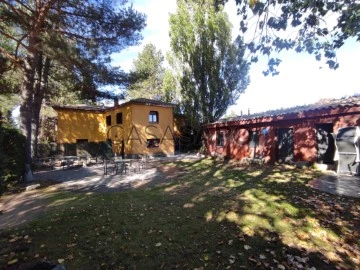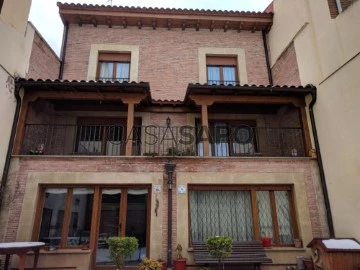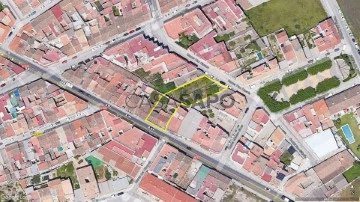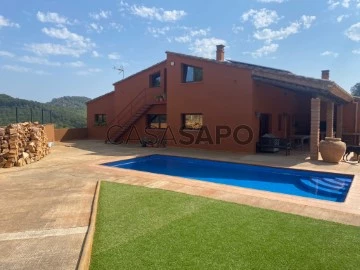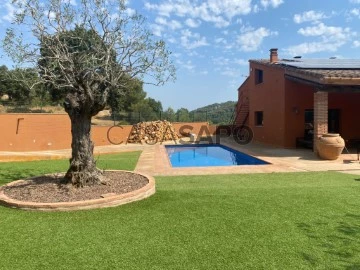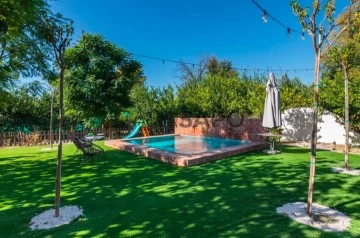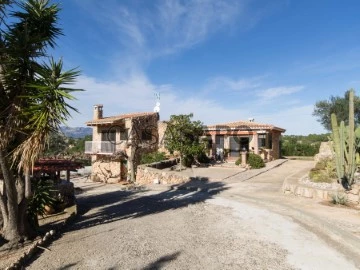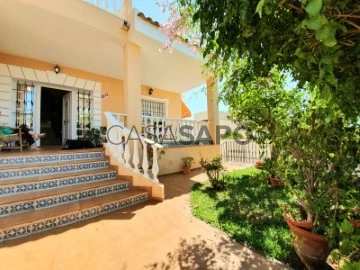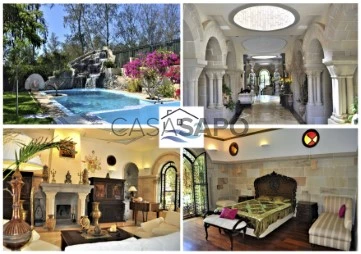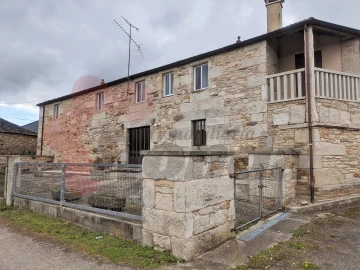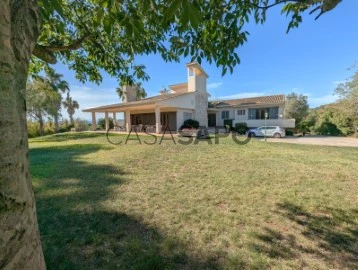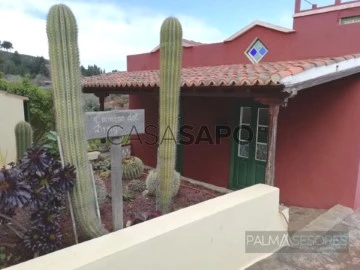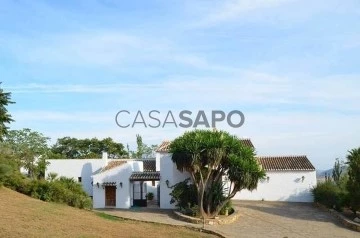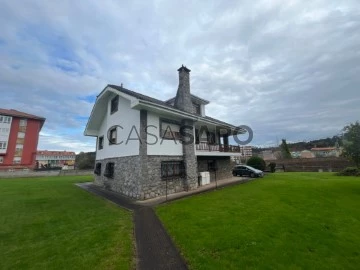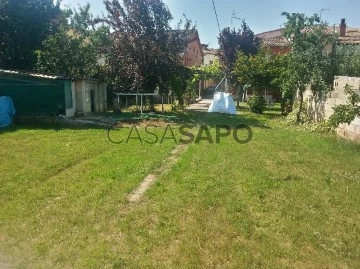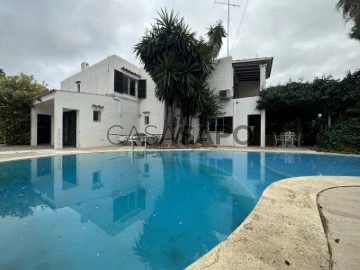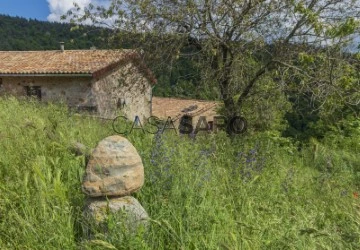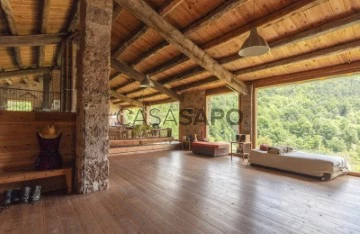60 Houses - House with land 6 or more Bedrooms with more photos
Order by
More photos
House with land 6 Bedrooms
Golf, Sant Cugat del Vallès, Barcelona
Used · 806m²
With Garage
buy
2.100.000 €
Coldwell Banker Premium Sant Cugat is pleased to offer this stunning villa for sale.
Discover an exceptional property set on a large plot, this 806 m² house designed with exquisite room separations with small unevennesses, giving a unique character and creating fluid environments.
The views from the large windows overlooking the grandiose garden, the terrace and the swimming pool will surely captivate you from the very first moment, having this privilege from any of the rooms or bedrooms, and you will start each day with joy.
If there is one thing this architecture with 6 bedrooms, 8 bathrooms and multipurpose areas offers, it is spaciousness and adaptability to your needs and desires: a gym, a games room, a library, a music room? You decide, most probably everything is possible. There is also a water area for the swimming pool with sauna and bath and a large wine cellar.
All the materials are top of the range, the grandiose kitchen with its island, the electrical appliances, the 80m² master bedroom with dressing room and bathroom with hydro-massage, floors, windows, ceilings, built-in wardrobes, everything has been chosen with care and affection. The huge car park is part of the basement. It is a 1983 house in which you should not change anything out of necessity. If anything, it would be for taste.
This house knows no boundaries. Let your imagination run wild and make it your own, transforming it into the home of your dreams. Living here is a privilege, where every day becomes a new adventure of luxury and comfort.
Don’t miss the opportunity to live in this exclusive property in the Golf area of Sant Cugat! Contact us for more information and discover if you fall in love at first sight...
Discover an exceptional property set on a large plot, this 806 m² house designed with exquisite room separations with small unevennesses, giving a unique character and creating fluid environments.
The views from the large windows overlooking the grandiose garden, the terrace and the swimming pool will surely captivate you from the very first moment, having this privilege from any of the rooms or bedrooms, and you will start each day with joy.
If there is one thing this architecture with 6 bedrooms, 8 bathrooms and multipurpose areas offers, it is spaciousness and adaptability to your needs and desires: a gym, a games room, a library, a music room? You decide, most probably everything is possible. There is also a water area for the swimming pool with sauna and bath and a large wine cellar.
All the materials are top of the range, the grandiose kitchen with its island, the electrical appliances, the 80m² master bedroom with dressing room and bathroom with hydro-massage, floors, windows, ceilings, built-in wardrobes, everything has been chosen with care and affection. The huge car park is part of the basement. It is a 1983 house in which you should not change anything out of necessity. If anything, it would be for taste.
This house knows no boundaries. Let your imagination run wild and make it your own, transforming it into the home of your dreams. Living here is a privilege, where every day becomes a new adventure of luxury and comfort.
Don’t miss the opportunity to live in this exclusive property in the Golf area of Sant Cugat! Contact us for more information and discover if you fall in love at first sight...
Contact
House with land 8 Bedrooms
Vielha, Lleida
Used · 450m²
With Garage
buy
1.550.000 €
House-chalet with 250 m2 of plot and more than 250 m2 of rustic land with 8 bedrooms, 8 bathrooms, garage for 3 cars. Distribution: Ground floor, garage for 3 cars, warehouse, boiler room with toilet and cellar-pantry. On the first floor, hall living room, kitchen, laundry room, toilet, a bedroom en suite with bathroom. Second floor, 3 bedrooms and 3 bathrooms. Upstairs in the attic, a duplex with living room and kitchenette, 3 bedrooms, bathroom, toilet and another living room in the attic. Garden area with wooden shed and orchard. Sunny house, with excellent location, splendid views,
Contact
House with land 12 Bedrooms
Benifairó de la Valldigna, Valencia
Used · 550m²
buy
530.000 €
It’s time to undertake that idea that has been on your mind for so long and we have found the place where you can develop it. This fascinating rustic finca offers you everything you need in terms of comfort and space. Strategically located in Benifairó de la Valldigna, only 3 km from Tavernes de la Valldigna and 1,5 km from Simat de la Valldigna. It has a constructed surface of 783 m2, on a plot of 11.379m2 and distributed in three floors with a total of 3 living rooms, 2 kitchens, 12 bedrooms and 4 bathrooms.
On the ground floor there is a large living-dining room, independent kitchen with fireplace, 5 bedrooms, 1 bathroom and wine cellar. On the same ground floor but outside, there are several storage areas, irrigation pond with the possibility of becoming a swimming pool, laundry area and tools house with bathroom.
The first floor welcomes us with a small hall with access to a terrace with panoramic views and an outside bathroom. Inside, we find a living-dining room with fireplace and balcony, independent kitchen, second dining room with balcony linked to 2 bedrooms, one of them with private bathroom, another hallway that leads to 2 more bedrooms and access to terrace with outdoor laundry area.
And we reach the top floor with attic, where we are welcomed by a living room with access to 3 bedrooms, one of them with more than 45 m2 and a beautiful roof with wooden beams in perfect condition.
The characteristics of the property are: high ceilings, hydraulic floor, wooden gate, ceilings in perfect condition, revised structure, well water with guaranteed supply, public lighting, lots of luminosity and panoramic views.
The property is surrounded by cultivated land and an infinity of green areas.
We can consider it a property that offers a unique opportunity to exploit it as a rural house, both for its idyllic setting and the infinite possibilities that can be developed in it, where comfort, charm and tranquillity are its main qualities.
Come and visit it and we will give you all the information you need to make your dream come true.
On the ground floor there is a large living-dining room, independent kitchen with fireplace, 5 bedrooms, 1 bathroom and wine cellar. On the same ground floor but outside, there are several storage areas, irrigation pond with the possibility of becoming a swimming pool, laundry area and tools house with bathroom.
The first floor welcomes us with a small hall with access to a terrace with panoramic views and an outside bathroom. Inside, we find a living-dining room with fireplace and balcony, independent kitchen, second dining room with balcony linked to 2 bedrooms, one of them with private bathroom, another hallway that leads to 2 more bedrooms and access to terrace with outdoor laundry area.
And we reach the top floor with attic, where we are welcomed by a living room with access to 3 bedrooms, one of them with more than 45 m2 and a beautiful roof with wooden beams in perfect condition.
The characteristics of the property are: high ceilings, hydraulic floor, wooden gate, ceilings in perfect condition, revised structure, well water with guaranteed supply, public lighting, lots of luminosity and panoramic views.
The property is surrounded by cultivated land and an infinity of green areas.
We can consider it a property that offers a unique opportunity to exploit it as a rural house, both for its idyllic setting and the infinite possibilities that can be developed in it, where comfort, charm and tranquillity are its main qualities.
Come and visit it and we will give you all the information you need to make your dream come true.
Contact
House with land 6 Bedrooms Triplex
Cretas, Teruel
Used · 447m²
With Swimming Pool
buy
595.000 €
In the heart of the gorgeous Matarraña region and sympathetically rebuilt in 2015 on the foundations of a centuries-old farmhouse, this spacious and comfortable three-storey country house has a built area of 447 m2, six bedrooms -two have their own terraces- with ensuite bathrooms, an additional, independent bathroom, a large kitchen, an open plan living room with double height ceilings, a games room and multi-purpose yoga studio, and a 57 m2 group room of 57 m2.
The estate’s 34 hectares of rural-zoned land ensure privacy and calm, and include garden areas, patios, a walled swimming pool, stables, an equestrian ring, 8 hectares of almond and olive terraces and 26 hectares of mature forest with extensive hiking trails. There is a licence for 5 horses.
Access from the main road A321 road is via a well-maintained track of around 2 km.
Distances: Cretas: 6,5 km; Via Verde cycle route: 5 km; Valderrobres 7 km; Els Ports mountains 10 km; river Ebro 35 km; Alcañiz 42 km; Tortosa (rail link) 48 km; Móra la Nova (rail link): 60 km; beaches (l’Ampolla): 71 km; Reus Airport 112 km; Castellón airport: 135 km; Barcelona airport: 205 km, Valencia 223 km
With two onsite springs/wells, a robust solar system, under floor heating and wood burning stoves, this off-grid house is not only very comfortable but also sustainable.
Correctly registered as a residential dwelling at the Registro de la Propiedad (Land Registry), on the Catastro (tax office property register), and constructed with the appropriate planning permissions and licences
.
The property is currently run as a successful boutique b&b (with the corresponding licences and permits), and could also be easily adapted for other functions such as a yoga or artists’ retreat centre, an equestrian facility or simply as a fabulous family home.
Cretas is in the heart of the Matarraña, a beautiful corner of Teruel province sometimes known as the ’Spanish Tuscany’. Close to Els Ports Natural Park -with its wealth of wildlife, hiking trails and mountain refuges-, here the three historic territories of Catalonia, Valencia, and Aragon meet. The countryside is a gorgeous mosaic of almond and olive groves and woodland, with rolling hills, drystone walls, and meadows of wildflowers.
The historic centre of the village is exceptionally well-preserved, with traditional stone houses, arched portals and a magnificent Gothic-Renaissance church. Here the pace of life is slow, the people are friendly and there are good spots to enjoy a glass of wine and the region’s simple but excellent cuisine.
Supermarkets, pharmacies, schools, shops, restaurants, bars, and other amenities are available in the nearby historic town of Valderrobres, 8km from the property.
Ideal for horse owners, this is a unique opportunity to acquire a recently constructed character home in an idyllic rural location, with the bonus of a functioning income stream. Contact us for full details or a visit!
The estate’s 34 hectares of rural-zoned land ensure privacy and calm, and include garden areas, patios, a walled swimming pool, stables, an equestrian ring, 8 hectares of almond and olive terraces and 26 hectares of mature forest with extensive hiking trails. There is a licence for 5 horses.
Access from the main road A321 road is via a well-maintained track of around 2 km.
Distances: Cretas: 6,5 km; Via Verde cycle route: 5 km; Valderrobres 7 km; Els Ports mountains 10 km; river Ebro 35 km; Alcañiz 42 km; Tortosa (rail link) 48 km; Móra la Nova (rail link): 60 km; beaches (l’Ampolla): 71 km; Reus Airport 112 km; Castellón airport: 135 km; Barcelona airport: 205 km, Valencia 223 km
With two onsite springs/wells, a robust solar system, under floor heating and wood burning stoves, this off-grid house is not only very comfortable but also sustainable.
Correctly registered as a residential dwelling at the Registro de la Propiedad (Land Registry), on the Catastro (tax office property register), and constructed with the appropriate planning permissions and licences
.
The property is currently run as a successful boutique b&b (with the corresponding licences and permits), and could also be easily adapted for other functions such as a yoga or artists’ retreat centre, an equestrian facility or simply as a fabulous family home.
Cretas is in the heart of the Matarraña, a beautiful corner of Teruel province sometimes known as the ’Spanish Tuscany’. Close to Els Ports Natural Park -with its wealth of wildlife, hiking trails and mountain refuges-, here the three historic territories of Catalonia, Valencia, and Aragon meet. The countryside is a gorgeous mosaic of almond and olive groves and woodland, with rolling hills, drystone walls, and meadows of wildflowers.
The historic centre of the village is exceptionally well-preserved, with traditional stone houses, arched portals and a magnificent Gothic-Renaissance church. Here the pace of life is slow, the people are friendly and there are good spots to enjoy a glass of wine and the region’s simple but excellent cuisine.
Supermarkets, pharmacies, schools, shops, restaurants, bars, and other amenities are available in the nearby historic town of Valderrobres, 8km from the property.
Ideal for horse owners, this is a unique opportunity to acquire a recently constructed character home in an idyllic rural location, with the bonus of a functioning income stream. Contact us for full details or a visit!
Contact
House with land 8 Bedrooms
Begur, Girona
Remodelled · 560m²
buy
695.000 €
Supervia Bcn sells this magnificent house in a privileged location. The house was built in 2007 with materials of the highest quality. It is at four winds, very bright, and in a natural environment, The Mountains of Begur. It consists of two floors plus basement. On the ground floor we have a large living room with dining room and living room with fireplace, the kitchen is next to the dining room, it is an officce kitchen with a large table for eight people. It has five bedrooms of which four are doubles and one single, of the doubles one is suite type, with bathroom and dressing room. In this plant we have 3 bathrooms. With air conditioning and heat pump duct.
The first floor is completely independent since it is accessed by external stairs, and another family could live, consists of living room, kitchen, bathroom and three bedrooms, two of them double and one single.
In the basement is the garage for 6 or 7 cars and a warehouse.
Outside there is an area with barbecue and swimming pool, with olive trees and fruit trees. Built on a plot of about 1075 square meters.
If you want to see it call us and we will organize a visit.
Learn more or visit without obligation. If you are thinking of investing it is time. More properties on our Supervia BCN website.
The first floor is completely independent since it is accessed by external stairs, and another family could live, consists of living room, kitchen, bathroom and three bedrooms, two of them double and one single.
In the basement is the garage for 6 or 7 cars and a warehouse.
Outside there is an area with barbecue and swimming pool, with olive trees and fruit trees. Built on a plot of about 1075 square meters.
If you want to see it call us and we will organize a visit.
Learn more or visit without obligation. If you are thinking of investing it is time. More properties on our Supervia BCN website.
Contact
House with land 6 Bedrooms Duplex
Urbanizaciones, Tortosa, Tarragona
Used · 210m²
With Garage
buy
574.500 €
Nestled in the picturesque hills near Tortosa, this property offers stunning views of the River Ebro Valley and the Els Ports National Park mountains. Comprising of two adjacent plots, the property spans 4.5 hectares of land and is currently in full production for high-quality olive oil and almonds.
Featuring two viviendas, the main house boasts 150 square meters of living space distributed over two levels. The main level includes a 50 square meter lounge/dining area, a fully-equipped kitchen, one double bedroom, two single bedrooms, and a bathroom. The upper level features an additional 20 square meter terrace. Additionally, there is a separate 60 square meter apartment that includes a lounge/kitchen/diner, two double bedrooms, and a bathroom. Both the main house and apartment are fully equipped and licensed for holiday rentals.
The property also includes a large poly tunnel area, previously used for farming snails for the culinary market, with the possibility of transferring the license. Enjoy the beautiful outdoor spaces, including a swimming pool, BBQ area, and ample parking for 6 covered and 8 uncovered vehicles. Additional features include a well with 40,000 L per hour, storage containers, and mains electricity and internet.
This property presents a unique opportunity to purchase a legal and fully operational tourist establishment, with the added potential for income from the land.
Featuring two viviendas, the main house boasts 150 square meters of living space distributed over two levels. The main level includes a 50 square meter lounge/dining area, a fully-equipped kitchen, one double bedroom, two single bedrooms, and a bathroom. The upper level features an additional 20 square meter terrace. Additionally, there is a separate 60 square meter apartment that includes a lounge/kitchen/diner, two double bedrooms, and a bathroom. Both the main house and apartment are fully equipped and licensed for holiday rentals.
The property also includes a large poly tunnel area, previously used for farming snails for the culinary market, with the possibility of transferring the license. Enjoy the beautiful outdoor spaces, including a swimming pool, BBQ area, and ample parking for 6 covered and 8 uncovered vehicles. Additional features include a well with 40,000 L per hour, storage containers, and mains electricity and internet.
This property presents a unique opportunity to purchase a legal and fully operational tourist establishment, with the added potential for income from the land.
Contact
House with land 7 Bedrooms
Maspalomas, San Bartolomé de Tirajana, Gran Canaria
Used · 900m²
With Garage
buy
4.500.000 €
Description:
Romanesque columns of XVI century, ancient statues, swimming pool with waterfall, marble pieces, solid wooden carved doors with reliefs, fine furniture, wonderful frescoes and a dome. In addiction, in architectural terms, is perfect. ^
Distribution:
This splendid luxury villa consists of two floors: the main one is a living room of 200 m2 with fireplace and water fountains, a living room of 30 m2, a fully equipped kitchen in ceramic hob, 5 double bedrooms with floor in parquet, with dressing room and bathroom en suite with shower and hydro massage bath in marble and the walls and floor of ceramics, a large and bright patio with great hall. On the ground floor, there is another living room, three bedrooms with bathrooms, a storage room and a huge laundry room.
The huge garden consists of a barbecue area, a fountain with fish and a huge pool with waterfall. All around we find statues, trees and exotic plants. A wonder for the eyes.
Equipment: The house is sold partly furnished.
Price: to consult
Legal warning:
Price does not include taxes and expenses of the sale. The most important are: Capital Transfer Tax (6.5%), as well as the fees of Notary, Land Registry and agency. Generally we should calculate here 8-10% of the price, although we will give you a detailed estimate for each specific property for which you are interested.
Romanesque columns of XVI century, ancient statues, swimming pool with waterfall, marble pieces, solid wooden carved doors with reliefs, fine furniture, wonderful frescoes and a dome. In addiction, in architectural terms, is perfect. ^
Distribution:
This splendid luxury villa consists of two floors: the main one is a living room of 200 m2 with fireplace and water fountains, a living room of 30 m2, a fully equipped kitchen in ceramic hob, 5 double bedrooms with floor in parquet, with dressing room and bathroom en suite with shower and hydro massage bath in marble and the walls and floor of ceramics, a large and bright patio with great hall. On the ground floor, there is another living room, three bedrooms with bathrooms, a storage room and a huge laundry room.
The huge garden consists of a barbecue area, a fountain with fish and a huge pool with waterfall. All around we find statues, trees and exotic plants. A wonder for the eyes.
Equipment: The house is sold partly furnished.
Price: to consult
Legal warning:
Price does not include taxes and expenses of the sale. The most important are: Capital Transfer Tax (6.5%), as well as the fees of Notary, Land Registry and agency. Generally we should calculate here 8-10% of the price, although we will give you a detailed estimate for each specific property for which you are interested.
Contact
House with land 6 Bedrooms Duplex
Manacor, Mallorca
Used · 464m²
With Garage
buy
1.350.000 €
Discover this stunning villa on the outskirts of Manacor with 6 bedrooms, indoor pool, a variety of terraces and gardens and a large constructed area of 541 m² on its 8,340m² plot.
Without a doubt this property offers you a spacious and unique space with incredible possibilities, ready to live in, whether you are looking for housing for several or for a large family in the best location.
Distribution:
The property has 8340m2 in total, is fully fenced, has two accesses through a beautiful path surrounded by palm trees and gardens.
The house is distributed inside by a staircase joining its large ground floor of 280m2 plus 77m2 of terraces and outdoor porches, the semi-basement floor with 212m2 and an upper floor of 49m2.
The ground floor has several terraces and accesses surrounding the house, porch with barbecue, a beautiful entrance, hall with a beautiful glazed garden, main living room with fireplace, a large dining room and an open kitchen next to another living room with fireplace. On the other side of the floor there is a pantry, laundry, 2 bathrooms, distributor, 4 bedrooms, plus another room with an en-suite bathroom and access to the terrace that surrounds the entire floor.
Going down the stairs to the semi-basement (212m2) we can enjoy its indoor pool with terrace of 37m2 with access to the back of the house next to another outdoor terrace and its prefabricated outdoor pool, a bathroom with shower near the pools, several garages with capacity for some vehicles, a large warehouse and the machine and storage room,
On the upper floor (77m2) you will find a space easily convertible into an individual flat if you require it as it has a large open terrace with unobstructed views, a room with access to another small terrace and a large attic that could be converted into a kitchen, living room or another bathroom.
Exteriors and equipment:
Its 8,000m2 of gardens and land are home to a large number of palm trees, lawns, an area of fruit trees and a large water pond for irrigation and next to a small outdoor construction that could be dedicated to various uses.
The property has electricity and water through municipal contract, air conditioning and central heating, several fireplaces, sliding aluminium shutters, barbecue, fountain at the entrance and is sold practically furnished.
Surroundings: The property has a fantastic orientation and use of sunlight, magnificent access from the road and beautiful views of the mountains and the city of Manacor which is less than 1 km away, as well as the hospital, the city centre, gas stations, or the Rafa Nadal academy and sports. as well as 15 minutes from Porto Cristo and other wonderful beaches or coves and 40 minutes from the airport.
Do not hesitate to contact us for more information and to schedule a visit.
More property offers in Puroestate.com
Without a doubt this property offers you a spacious and unique space with incredible possibilities, ready to live in, whether you are looking for housing for several or for a large family in the best location.
Distribution:
The property has 8340m2 in total, is fully fenced, has two accesses through a beautiful path surrounded by palm trees and gardens.
The house is distributed inside by a staircase joining its large ground floor of 280m2 plus 77m2 of terraces and outdoor porches, the semi-basement floor with 212m2 and an upper floor of 49m2.
The ground floor has several terraces and accesses surrounding the house, porch with barbecue, a beautiful entrance, hall with a beautiful glazed garden, main living room with fireplace, a large dining room and an open kitchen next to another living room with fireplace. On the other side of the floor there is a pantry, laundry, 2 bathrooms, distributor, 4 bedrooms, plus another room with an en-suite bathroom and access to the terrace that surrounds the entire floor.
Going down the stairs to the semi-basement (212m2) we can enjoy its indoor pool with terrace of 37m2 with access to the back of the house next to another outdoor terrace and its prefabricated outdoor pool, a bathroom with shower near the pools, several garages with capacity for some vehicles, a large warehouse and the machine and storage room,
On the upper floor (77m2) you will find a space easily convertible into an individual flat if you require it as it has a large open terrace with unobstructed views, a room with access to another small terrace and a large attic that could be converted into a kitchen, living room or another bathroom.
Exteriors and equipment:
Its 8,000m2 of gardens and land are home to a large number of palm trees, lawns, an area of fruit trees and a large water pond for irrigation and next to a small outdoor construction that could be dedicated to various uses.
The property has electricity and water through municipal contract, air conditioning and central heating, several fireplaces, sliding aluminium shutters, barbecue, fountain at the entrance and is sold practically furnished.
Surroundings: The property has a fantastic orientation and use of sunlight, magnificent access from the road and beautiful views of the mountains and the city of Manacor which is less than 1 km away, as well as the hospital, the city centre, gas stations, or the Rafa Nadal academy and sports. as well as 15 minutes from Porto Cristo and other wonderful beaches or coves and 40 minutes from the airport.
Do not hesitate to contact us for more information and to schedule a visit.
More property offers in Puroestate.com
Contact
House with land 3 Bedrooms +4
El Pinar, Puntagorda, La Palma
Used · 170m²
With Garage
buy
390.000 €
Great farmhouse of 80 M2 that has all the comforts in a very quiet and cozy place, with wooden and tile ceilings, as well as porch and garden, consists of several bedrooms, living room, kitchen, bathroom and has air conditioning with heating.
The house is located on a plot of 655 M2 on urban land and as an annex has a cave dedicated to cellar with porch of 45 M2 dedicated to barbecue, a pajero of 14 M2, another pajero of 29 M2, as well as a garage of 48 M2, all these cabins can be converted into homes or apartments, as well as build again being on urban land , in accordance with municipal ordinances.
Together other nearby plots are sold:
A.- Adjoining plot on rustic land with an extension of 904 M2, currently dedicated to groves, such as avocados, oranges, lemon trees, almond trees, among others, this plot has a cave and a construction dedicated to chicken coop.
B.- Plot across the street in URBAN FLOOR of 856 M2 being currently dedicated to orange trees, in this plot according to the Municipal Ordinances you can build a Hotel with its gardens, apartments or housing building, its triangular shape makes it have a two-street facade.
Sufficient water is available for irrigation with nine water rights of Unión de Aguas that is deposited in the municipal reservoir, with the ease of being able to water when the field demands it. There is also a nearby cistern that is used as a water reserve.
The municipality of Puntagorda is located in the northwest of the island of La Palma, has an area of 31.10 km2 and a population of about 2,100 inhabitants. Its altitude is 600 meters above sea level and is the westernmost municipality on the island.
The primarily rural municipality dedicated to the primary sector, traditionally dry crops have been dominant, especially almonds, vines and wheat. In the twentieth century, irrigated crops were boosted.
The municipality has a Farmer’s Market where they sell the products of the orchard directly to consumers. Rural tourism has had some boom in the area recently, but without relieved agriculture as an economic engine.
The municipality has a series of infrastructures that make life easier from day to day, such as: Medical Center, Pharmacy, Senior Home, Church, Supermarkets, Restaurants, High School, Primary School, Fuel Station, Mechanical Workshop, Carpentry and without forgetting cheeses, wine and delicious almonds.
The house is located on a plot of 655 M2 on urban land and as an annex has a cave dedicated to cellar with porch of 45 M2 dedicated to barbecue, a pajero of 14 M2, another pajero of 29 M2, as well as a garage of 48 M2, all these cabins can be converted into homes or apartments, as well as build again being on urban land , in accordance with municipal ordinances.
Together other nearby plots are sold:
A.- Adjoining plot on rustic land with an extension of 904 M2, currently dedicated to groves, such as avocados, oranges, lemon trees, almond trees, among others, this plot has a cave and a construction dedicated to chicken coop.
B.- Plot across the street in URBAN FLOOR of 856 M2 being currently dedicated to orange trees, in this plot according to the Municipal Ordinances you can build a Hotel with its gardens, apartments or housing building, its triangular shape makes it have a two-street facade.
Sufficient water is available for irrigation with nine water rights of Unión de Aguas that is deposited in the municipal reservoir, with the ease of being able to water when the field demands it. There is also a nearby cistern that is used as a water reserve.
The municipality of Puntagorda is located in the northwest of the island of La Palma, has an area of 31.10 km2 and a population of about 2,100 inhabitants. Its altitude is 600 meters above sea level and is the westernmost municipality on the island.
The primarily rural municipality dedicated to the primary sector, traditionally dry crops have been dominant, especially almonds, vines and wheat. In the twentieth century, irrigated crops were boosted.
The municipality has a Farmer’s Market where they sell the products of the orchard directly to consumers. Rural tourism has had some boom in the area recently, but without relieved agriculture as an economic engine.
The municipality has a series of infrastructures that make life easier from day to day, such as: Medical Center, Pharmacy, Senior Home, Church, Supermarkets, Restaurants, High School, Primary School, Fuel Station, Mechanical Workshop, Carpentry and without forgetting cheeses, wine and delicious almonds.
Contact
House with land 7 Bedrooms
Almogía, Málaga
Used
buy
990.000 €
Cortijo Andaluz. Private yard, 13.6 H. (33 acres approx), equestrian facilities, training arenas, 2 stable blocks, barn 600m2. Cortijo: sitting-room-diner, views, kitchen, office, 5 beds, 3 baths, master suite. Indoor Pool. Malaga Airport 35 min.
Contact
House with land 8 Bedrooms
Platja den Bossa, Sant Jordi de ses Salines, Sant Josep de sa Talaia, Eivissa/Ibiza
For refurbishment · 290m²
buy
2.190.000 €
The mansion in the Playa den Bossa area is a stunning property that offers an exceptional opportunity to create your dream home on the coast of Ibiza. Situated on a generous plot of 1000m2 and distributed over 2 floors, this 390m2 house offers ample space both inside and outside to enjoy the Mediterranean lifestyle.
On the ground floor, you will be greeted by 4 very spacious rooms, providing flexibility to accommodate family, friends or use them according to your needs. In addition, it has 2 full bathrooms for greater comfort and practicality. The spacious living room is the heart of the house, offering a cosy and bright space for social gatherings or moments of relaxation. The functional and well-equipped independent kitchen is ideal for foodies who want to prepare delicious meals with fresh local products.
The ground floor consists of a further 4 bedrooms, including 2 very spacious double bedrooms and 2 single bedrooms, allowing the whole family or guests to be comfortably accommodated. In addition, it has 2 additional bathrooms for privacy and comfort.
The exterior of the property is a true coastal paradise, with a well-maintained plot offering a variety of spaces for entertaining and relaxation. With lush green areas, chill out and chill out areas, and a barbecue area, there are endless possibilities to enjoy the outdoors and sunny weather of Ibiza. A large swimming pool completes the complex, providing a refreshing place to enjoy during warm summer days.
The property’s prime location is another highlight, as it is just a 5-minute walk from the beach, allowing easy access to the golden sands and crystal clear waters of the Mediterranean Sea.
In addition, the property has the particularity of having access from three different streets, which provides comfort and flexibility in terms of entering and exiting the property.
Although the property requires renovations, it offers extraordinary potential to become the perfect home on the coast of Ibiza, where you can enjoy unforgettable moments by the sea and create lasting memories with your loved ones.
On the ground floor, you will be greeted by 4 very spacious rooms, providing flexibility to accommodate family, friends or use them according to your needs. In addition, it has 2 full bathrooms for greater comfort and practicality. The spacious living room is the heart of the house, offering a cosy and bright space for social gatherings or moments of relaxation. The functional and well-equipped independent kitchen is ideal for foodies who want to prepare delicious meals with fresh local products.
The ground floor consists of a further 4 bedrooms, including 2 very spacious double bedrooms and 2 single bedrooms, allowing the whole family or guests to be comfortably accommodated. In addition, it has 2 additional bathrooms for privacy and comfort.
The exterior of the property is a true coastal paradise, with a well-maintained plot offering a variety of spaces for entertaining and relaxation. With lush green areas, chill out and chill out areas, and a barbecue area, there are endless possibilities to enjoy the outdoors and sunny weather of Ibiza. A large swimming pool completes the complex, providing a refreshing place to enjoy during warm summer days.
The property’s prime location is another highlight, as it is just a 5-minute walk from the beach, allowing easy access to the golden sands and crystal clear waters of the Mediterranean Sea.
In addition, the property has the particularity of having access from three different streets, which provides comfort and flexibility in terms of entering and exiting the property.
Although the property requires renovations, it offers extraordinary potential to become the perfect home on the coast of Ibiza, where you can enjoy unforgettable moments by the sea and create lasting memories with your loved ones.
Contact
House with land 6 Bedrooms
Castell de l'Areny, Barcelona
Used · 900m²
buy
790.000 €
Spectacular Farmhouse with a plot of 100 Hectares
Located in the Berguedà region, high up in the fantastic and quiet mountains of the Sierra del Catllaràs. Surrounded by the towns of Vilada, Sant Julià de Cerdanyola and La Pobla de Lillet.
Very fertile lands with their own drinking water in different parts of the farm. Ideal to convert into a rural house (legalized as a Rural Environment Classroom), rest center, workshops, yoga courses, retreats...
It has two buildings: a bright building - an old barn - completely renovated with open spaces on two levels. Distributed in several rooms and bedrooms, but it offers the possibility of customizing to the buyer’s taste or need.
And an old farmhouse, which needs renovation.
In addition, the farmhouse has several facilities that allow you to make the most of the extension of the plot, such as crop areas, pastures and nature trails. The location and characteristics of the property make it a perfect place for those seeking tranquility, idyllic views and connection with nature, without giving up the comfort of modern buildings.
Do not miss the opportunity to visit this magnificent property and discover its full potential.
For more information or to arrange a visit, do not hesitate to contact us
Located in the Berguedà region, high up in the fantastic and quiet mountains of the Sierra del Catllaràs. Surrounded by the towns of Vilada, Sant Julià de Cerdanyola and La Pobla de Lillet.
Very fertile lands with their own drinking water in different parts of the farm. Ideal to convert into a rural house (legalized as a Rural Environment Classroom), rest center, workshops, yoga courses, retreats...
It has two buildings: a bright building - an old barn - completely renovated with open spaces on two levels. Distributed in several rooms and bedrooms, but it offers the possibility of customizing to the buyer’s taste or need.
And an old farmhouse, which needs renovation.
In addition, the farmhouse has several facilities that allow you to make the most of the extension of the plot, such as crop areas, pastures and nature trails. The location and characteristics of the property make it a perfect place for those seeking tranquility, idyllic views and connection with nature, without giving up the comfort of modern buildings.
Do not miss the opportunity to visit this magnificent property and discover its full potential.
For more information or to arrange a visit, do not hesitate to contact us
Contact
See more Houses - House with land
Bedrooms
Zones
Can’t find the property you’re looking for?
