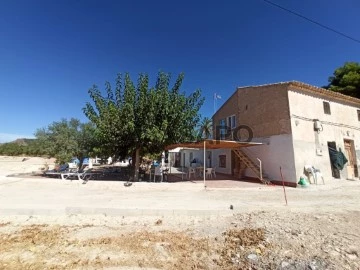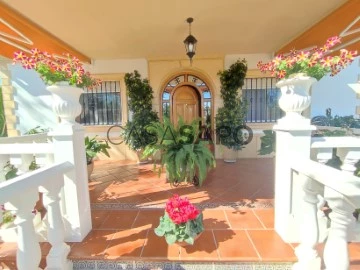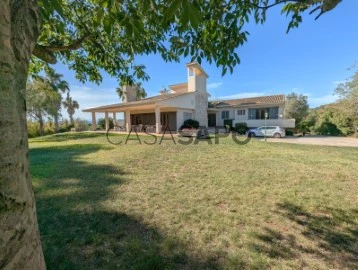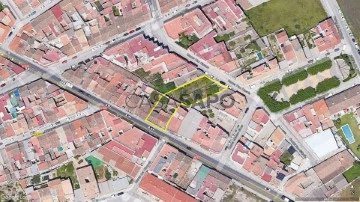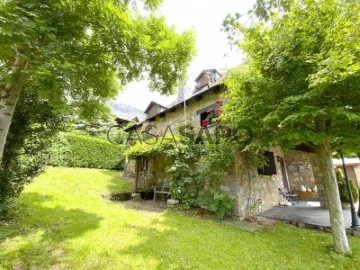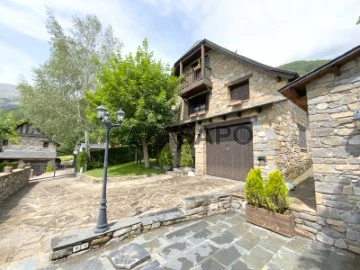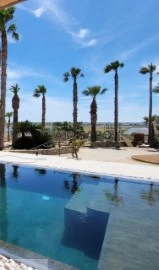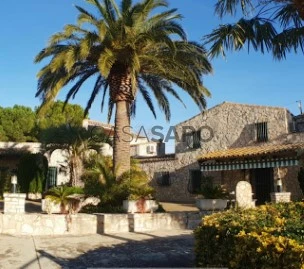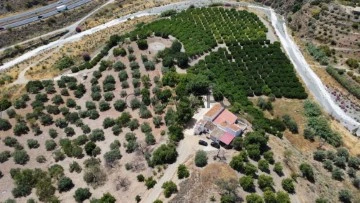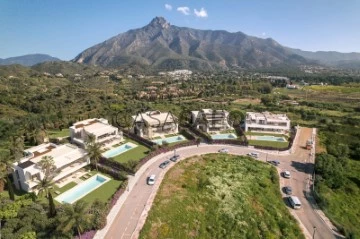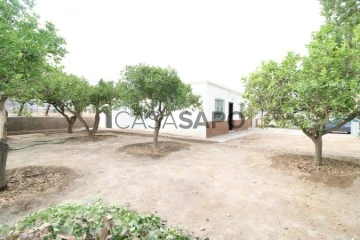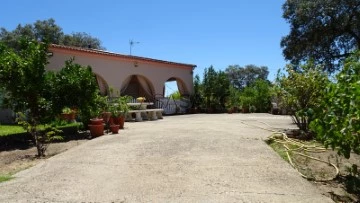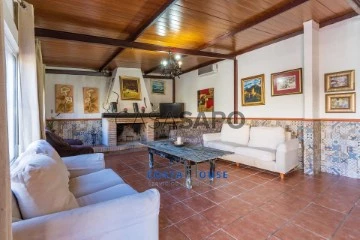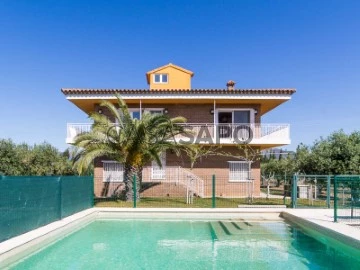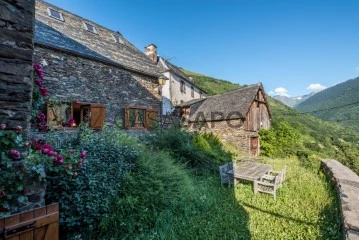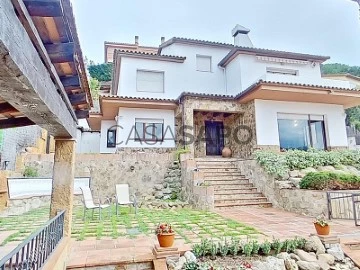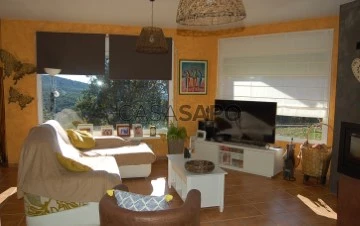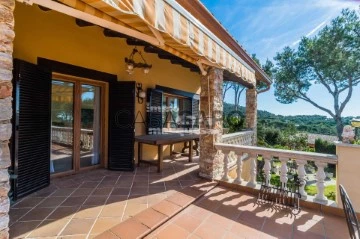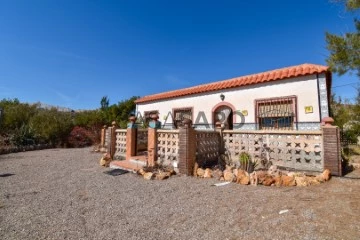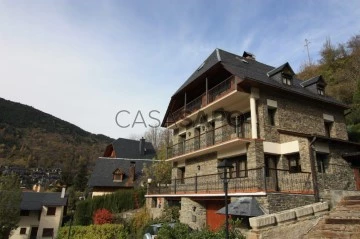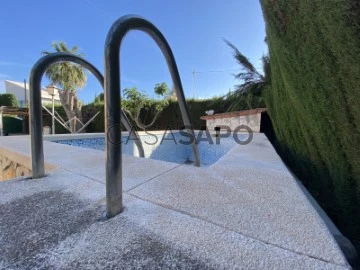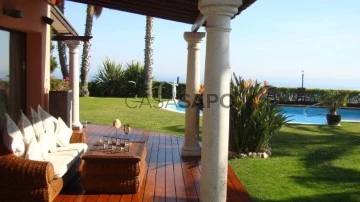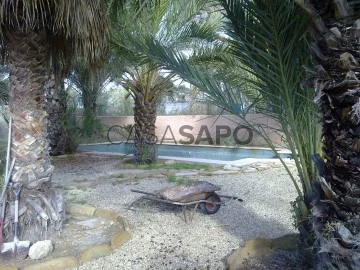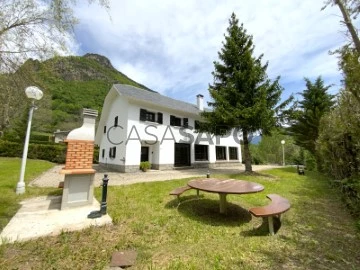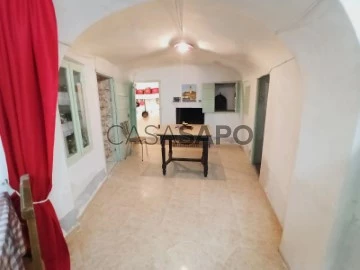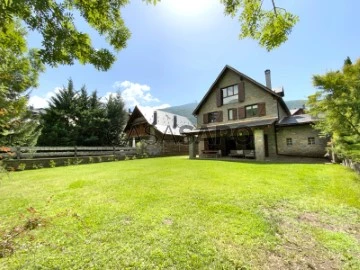26 Houses - House with land with Fireplace/Fireplace heat exchanger
Order by
Relevance
House with land 2 Bedrooms Duplex
La Romana, Alicante
Used · 70m²
buy
95.000 €
Alicante Country Villas is pleased to present this Country House with mountain views, located 5 minutes drive from La Romana.
House of two heights and 70m² located on a plot of 3,400m² with barbecue, fruit trees and 80 olive trees in production.
On the ground floor with two rooms each with its own access, on the top floor two bedrooms through which it is accessed by an external staircase.
Annex to the house we find two more rooms, the summer kitchen with fireplace, a dining room (in reform) and the bathroom.
It has electricity and irrigation water.
The area of the Vinalopó Medio is formed by different valleys. The Valley of the Grapes is one of the most important and is formed by towns such as La Romana, Novelda, Monforte del Cid, Hondón de las Nieves or Aspe, all of them at distances of less than 15 km.
The historic city of La Romana is very well connected to the most important cities of the province, such as Alicante, Elda or Elche.
It is located just 30 km from Alicante Airport and the beautiful beaches of the Costa Blanca.
House of two heights and 70m² located on a plot of 3,400m² with barbecue, fruit trees and 80 olive trees in production.
On the ground floor with two rooms each with its own access, on the top floor two bedrooms through which it is accessed by an external staircase.
Annex to the house we find two more rooms, the summer kitchen with fireplace, a dining room (in reform) and the bathroom.
It has electricity and irrigation water.
The area of the Vinalopó Medio is formed by different valleys. The Valley of the Grapes is one of the most important and is formed by towns such as La Romana, Novelda, Monforte del Cid, Hondón de las Nieves or Aspe, all of them at distances of less than 15 km.
The historic city of La Romana is very well connected to the most important cities of the province, such as Alicante, Elda or Elche.
It is located just 30 km from Alicante Airport and the beautiful beaches of the Costa Blanca.
Contact
House with land 6 Bedrooms Duplex
Manacor, Mallorca
Used · 464m²
With Garage
buy
1.350.000 €
Discover this stunning villa on the outskirts of Manacor with 6 bedrooms, indoor pool, a variety of terraces and gardens and a large constructed area of 541 m² on its 8,340m² plot.
Without a doubt this property offers you a spacious and unique space with incredible possibilities, ready to live in, whether you are looking for housing for several or for a large family in the best location.
Distribution:
The property has 8340m2 in total, is fully fenced, has two accesses through a beautiful path surrounded by palm trees and gardens.
The house is distributed inside by a staircase joining its large ground floor of 280m2 plus 77m2 of terraces and outdoor porches, the semi-basement floor with 212m2 and an upper floor of 49m2.
The ground floor has several terraces and accesses surrounding the house, porch with barbecue, a beautiful entrance, hall with a beautiful glazed garden, main living room with fireplace, a large dining room and an open kitchen next to another living room with fireplace. On the other side of the floor there is a pantry, laundry, 2 bathrooms, distributor, 4 bedrooms, plus another room with an en-suite bathroom and access to the terrace that surrounds the entire floor.
Going down the stairs to the semi-basement (212m2) we can enjoy its indoor pool with terrace of 37m2 with access to the back of the house next to another outdoor terrace and its prefabricated outdoor pool, a bathroom with shower near the pools, several garages with capacity for some vehicles, a large warehouse and the machine and storage room,
On the upper floor (77m2) you will find a space easily convertible into an individual flat if you require it as it has a large open terrace with unobstructed views, a room with access to another small terrace and a large attic that could be converted into a kitchen, living room or another bathroom.
Exteriors and equipment:
Its 8,000m2 of gardens and land are home to a large number of palm trees, lawns, an area of fruit trees and a large water pond for irrigation and next to a small outdoor construction that could be dedicated to various uses.
The property has electricity and water through municipal contract, air conditioning and central heating, several fireplaces, sliding aluminium shutters, barbecue, fountain at the entrance and is sold practically furnished.
Surroundings: The property has a fantastic orientation and use of sunlight, magnificent access from the road and beautiful views of the mountains and the city of Manacor which is less than 1 km away, as well as the hospital, the city centre, gas stations, or the Rafa Nadal academy and sports. as well as 15 minutes from Porto Cristo and other wonderful beaches or coves and 40 minutes from the airport.
Do not hesitate to contact us for more information and to schedule a visit.
More property offers in Puroestate.com
Without a doubt this property offers you a spacious and unique space with incredible possibilities, ready to live in, whether you are looking for housing for several or for a large family in the best location.
Distribution:
The property has 8340m2 in total, is fully fenced, has two accesses through a beautiful path surrounded by palm trees and gardens.
The house is distributed inside by a staircase joining its large ground floor of 280m2 plus 77m2 of terraces and outdoor porches, the semi-basement floor with 212m2 and an upper floor of 49m2.
The ground floor has several terraces and accesses surrounding the house, porch with barbecue, a beautiful entrance, hall with a beautiful glazed garden, main living room with fireplace, a large dining room and an open kitchen next to another living room with fireplace. On the other side of the floor there is a pantry, laundry, 2 bathrooms, distributor, 4 bedrooms, plus another room with an en-suite bathroom and access to the terrace that surrounds the entire floor.
Going down the stairs to the semi-basement (212m2) we can enjoy its indoor pool with terrace of 37m2 with access to the back of the house next to another outdoor terrace and its prefabricated outdoor pool, a bathroom with shower near the pools, several garages with capacity for some vehicles, a large warehouse and the machine and storage room,
On the upper floor (77m2) you will find a space easily convertible into an individual flat if you require it as it has a large open terrace with unobstructed views, a room with access to another small terrace and a large attic that could be converted into a kitchen, living room or another bathroom.
Exteriors and equipment:
Its 8,000m2 of gardens and land are home to a large number of palm trees, lawns, an area of fruit trees and a large water pond for irrigation and next to a small outdoor construction that could be dedicated to various uses.
The property has electricity and water through municipal contract, air conditioning and central heating, several fireplaces, sliding aluminium shutters, barbecue, fountain at the entrance and is sold practically furnished.
Surroundings: The property has a fantastic orientation and use of sunlight, magnificent access from the road and beautiful views of the mountains and the city of Manacor which is less than 1 km away, as well as the hospital, the city centre, gas stations, or the Rafa Nadal academy and sports. as well as 15 minutes from Porto Cristo and other wonderful beaches or coves and 40 minutes from the airport.
Do not hesitate to contact us for more information and to schedule a visit.
More property offers in Puroestate.com
Contact
House with land 4 Bedrooms
Ampolla Mar, L'Ampolla, Tarragona
Used · 310m²
With Garage
buy
650.000 €
Wonderful opportunity to acquire a renovated and updated farmhouse, with agricultural license, only 2 km from the quiet town of La Ampolla, and only 1 km from the endless beaches that make up the famous surroundings of the Natural Park of the Ebro Delta.
The house and the different outbuildings, which total more than 300 m2, are located in a splendid estate of more than 15.000 m2.
The whole property is fenced in all its perimeter and it also has spectacular gardens that accompany the sunsets and transmit the tranquillity and privacy that you are looking for.
The farmhouse has been recently refurbished, combining areas with a modern design and areas with that rustic flavour that is so popular, with the entire exterior being built in stone.
In addition to the main house with 4 bedrooms, 4 bathrooms, large kitchen, storage room and wine cellar, the property is also equipped with an infinity swimming pool with saline chlorination, an independent guest flat, several terraces with spectacular views, a large enclosed parking area and an agricultural store converted into an air-conditioned chicken coop of 80 m2.
Among the equipment to be highlighted in this beautiful ’oasis of peace’, the installation of fibre optics, installation of video surveillance, installation of solar panels for the production of ACS (sanitary hot water), installation of photovoltaic solar panels for own consumption with a power of 8 kW, own well water, central heating by gasoil, air conditioning and fireplace in the living room.
Don’t miss the opportunity to have everything you want in one place; tranquillity, absolute privacy, high comfort, all the necessary services just two minutes away, the Mediterranean Sea and dreamlike natural landscapes, which can be enjoyed all year round.
Business and home in one place is possible with Iberdreams.
Contact us to arrange a visit directly with the property. We attend you every day of the year, including holidays and weekends.
The house and the different outbuildings, which total more than 300 m2, are located in a splendid estate of more than 15.000 m2.
The whole property is fenced in all its perimeter and it also has spectacular gardens that accompany the sunsets and transmit the tranquillity and privacy that you are looking for.
The farmhouse has been recently refurbished, combining areas with a modern design and areas with that rustic flavour that is so popular, with the entire exterior being built in stone.
In addition to the main house with 4 bedrooms, 4 bathrooms, large kitchen, storage room and wine cellar, the property is also equipped with an infinity swimming pool with saline chlorination, an independent guest flat, several terraces with spectacular views, a large enclosed parking area and an agricultural store converted into an air-conditioned chicken coop of 80 m2.
Among the equipment to be highlighted in this beautiful ’oasis of peace’, the installation of fibre optics, installation of video surveillance, installation of solar panels for the production of ACS (sanitary hot water), installation of photovoltaic solar panels for own consumption with a power of 8 kW, own well water, central heating by gasoil, air conditioning and fireplace in the living room.
Don’t miss the opportunity to have everything you want in one place; tranquillity, absolute privacy, high comfort, all the necessary services just two minutes away, the Mediterranean Sea and dreamlike natural landscapes, which can be enjoyed all year round.
Business and home in one place is possible with Iberdreams.
Contact us to arrange a visit directly with the property. We attend you every day of the year, including holidays and weekends.
Contact
House with land
Nagüeles, Nagüeles-Milla de Oro, Marbella, Málaga
Under construction · 2,281m²
With Garage
buy
4.800.000 €
LOMAS DEL VIRREY is a residential complex of luxurious modern style villas that is located within a gated community on Marbella’s Golden Mile, a ten-minute walk from the beach and the 5* Puente Romano Hotel and a five-minute drive from the centre of Marbella and Puerto Banus.
This first phase consists of 5 Villas of contemporary design. The completion of the works is scheduled between March 2023 and June 2023 depending on the unit. The properties are designed by a renowned local architect, built to top quality materials and specifications, offering the perfect combination of luxury and comfort.
Surfaces of plots of 1272 m2 up to 2,104 m2 and interiors from 471 m2 to 629 m2 with porches and terraces of more than 100 m2. Four bedrooms and four bathrooms, large living room and fully equipped designer kitchen, underfloor heating on the ground and first floor, air conditioning, private pool and garages.
VAT not included in the prices of the houses.
Payment plan:
50.000€ booking
30% within 30 days of booking
50% during construction
20% at completion, when the public deed is signed
This first phase consists of 5 Villas of contemporary design. The completion of the works is scheduled between March 2023 and June 2023 depending on the unit. The properties are designed by a renowned local architect, built to top quality materials and specifications, offering the perfect combination of luxury and comfort.
Surfaces of plots of 1272 m2 up to 2,104 m2 and interiors from 471 m2 to 629 m2 with porches and terraces of more than 100 m2. Four bedrooms and four bathrooms, large living room and fully equipped designer kitchen, underfloor heating on the ground and first floor, air conditioning, private pool and garages.
VAT not included in the prices of the houses.
Payment plan:
50.000€ booking
30% within 30 days of booking
50% during construction
20% at completion, when the public deed is signed
Contact
House with land 5 Bedrooms Duplex
Montbrió del Camp, Tarragona
Used · 360m²
With Garage
buy
700.000 €
In a privileged location between the historic villages of Montbrió del Camp and Mont-roig del Camp, and just 10 minutes’ drive from the beach and Cambrils, this magnificent 43.317 m2 rural-zoned finca is flat, completely fenced and planted with arbequina olive trees in full production.
It features a charming 5-bed country house of around 360 m2, a large stable/storage building of 290 m2, a 415 m2 greenhouse, and a charming stone single-roomed cottage of around 35 m2. There is also a swimming pool and a large adjacent irrigation pool, and a very attractive garden area with palm trees. Own well, mains electricity. Magnificent panoramic views with the sea and mountains in the distance, excellent vehicle access and interesting business possibilities.
Flat land planted with irrigated olive trees in full production. Private, secure area. Well water, mains electricity. Montbrió del Camp: 2.6 km; Mont-roig del Camp (known for its association with the artist Joan Miró): 3.8 km; Cambrils, beaches: 10 km; train station: 8.3 km; Port Aventura: 18 km; AVE high-speed station: 34 km; Reus Airport: 18 km; BCN Airport: 110 km
- Rural-zoned ’finca rústica’ with 43,317 m2 (Catastro data) of land flat, completely fenced, gated, and well maintained.
- Area of approx. 40.000 m2 planted with irrigated ´arbequina´ olive trees in full production.
- Water via own well, mains electricity
- Stable/storage building of 290 m2 approx
- Polytunnel-type greenhouse of 415 m2
- Charming stone single-room cottage of around 35 m2
- Large ’balsa’ irrigation pool of approx 150 m2
- Fenced swimming pool of approx. 40 m2
- Horse paddock (if some trees were removed the property would be ideal for horses)
- Dog kennel
- Farm machinery an optional extra
- Large 2-storey country house, south-facing. Around 360 m2 in total, constructed in 1986. Distributed as follows:
GROUND FLOOR: Large, open plan storage space with a total built area of 169 m2, high ceilings and large door for farm vehicles. A second, individual entrance leads to the
FIRST FLOOR: features an attractive porch with superb views, that runs round three sides of the house. Large L-shaped dining room with access to the porch and a fireplace, spacious kitchen with access to an enclosed porch area, five double bedrooms, one with its own en-suite bathroom. Second bathroom. Total built area of 191 m2, including porches.
- Tiled floors, built-in wardrobes, air-conditioning, oil-fired central heating, security grilles. In excellent condition and perfectly maintained. Good natural light.
- Registered as residential on the Catastro and Registro de la Propiedad land registry, pending cédula de habitabilidad and energy efficiency certificate. The house is listed on the municipal catalogue of rural buildings and has all permissions in place.
With an exceptional location in the heart of the Baix Camp and the Costa Dorada and close to Cambrils, Reus, Tarragona and multiple tourist attractions, this is a super residential property with proven agricultural income and interesting business possibilities: equestrian, garden centre, rural tourism etc. Contact us for full information or book a viewing now!
It features a charming 5-bed country house of around 360 m2, a large stable/storage building of 290 m2, a 415 m2 greenhouse, and a charming stone single-roomed cottage of around 35 m2. There is also a swimming pool and a large adjacent irrigation pool, and a very attractive garden area with palm trees. Own well, mains electricity. Magnificent panoramic views with the sea and mountains in the distance, excellent vehicle access and interesting business possibilities.
Flat land planted with irrigated olive trees in full production. Private, secure area. Well water, mains electricity. Montbrió del Camp: 2.6 km; Mont-roig del Camp (known for its association with the artist Joan Miró): 3.8 km; Cambrils, beaches: 10 km; train station: 8.3 km; Port Aventura: 18 km; AVE high-speed station: 34 km; Reus Airport: 18 km; BCN Airport: 110 km
- Rural-zoned ’finca rústica’ with 43,317 m2 (Catastro data) of land flat, completely fenced, gated, and well maintained.
- Area of approx. 40.000 m2 planted with irrigated ´arbequina´ olive trees in full production.
- Water via own well, mains electricity
- Stable/storage building of 290 m2 approx
- Polytunnel-type greenhouse of 415 m2
- Charming stone single-room cottage of around 35 m2
- Large ’balsa’ irrigation pool of approx 150 m2
- Fenced swimming pool of approx. 40 m2
- Horse paddock (if some trees were removed the property would be ideal for horses)
- Dog kennel
- Farm machinery an optional extra
- Large 2-storey country house, south-facing. Around 360 m2 in total, constructed in 1986. Distributed as follows:
GROUND FLOOR: Large, open plan storage space with a total built area of 169 m2, high ceilings and large door for farm vehicles. A second, individual entrance leads to the
FIRST FLOOR: features an attractive porch with superb views, that runs round three sides of the house. Large L-shaped dining room with access to the porch and a fireplace, spacious kitchen with access to an enclosed porch area, five double bedrooms, one with its own en-suite bathroom. Second bathroom. Total built area of 191 m2, including porches.
- Tiled floors, built-in wardrobes, air-conditioning, oil-fired central heating, security grilles. In excellent condition and perfectly maintained. Good natural light.
- Registered as residential on the Catastro and Registro de la Propiedad land registry, pending cédula de habitabilidad and energy efficiency certificate. The house is listed on the municipal catalogue of rural buildings and has all permissions in place.
With an exceptional location in the heart of the Baix Camp and the Costa Dorada and close to Cambrils, Reus, Tarragona and multiple tourist attractions, this is a super residential property with proven agricultural income and interesting business possibilities: equestrian, garden centre, rural tourism etc. Contact us for full information or book a viewing now!
Contact
House with land 5 Bedrooms Triplex
Canejan, Lleida
Used · 441m²
With Garage
buy
550.000 €
This exclusive property, consisting of a House, Borda, and Land, is located in the idyllic village of Canejan, an authentic treasure nestled in the Val d’Aran region, in the Pyrenees of Lleida, Spain. Canejan is known for its rustic charm, stunning mountain landscapes, and rich history and culture, making it a cherished destination for both locals and visitors seeking tranquility and connection with nature.
The layout of this impressive property is truly exceptional and functional, highlighting comfort and luxury in every detail. The garage with space for two cars offers direct access to an area of the house that includes a bedroom with its private bathroom, providing privacy and convenience to residents or guests occupying this section. Additionally, ascending a flight of stairs, we find another charming attic bedroom, adding a cozy and welcoming touch to the house’s design.
On the Ground Floor, a spacious open-plan kitchen welcomes us, with large windows facing south, allowing for generous natural light and panoramic views of the surrounding natural environment. The kitchen is fully equipped and features a built-in barbecue, inviting outdoor dining and moments of togetherness with family and friends. Adjacent to the kitchen, there are a dining room and two living rooms, one of them with a fireplace that adds warmth and charm to the space, perfect for relaxing during cooler seasons. Also, on this floor, there is a guest toilet for added convenience for residents and visitors.
In addition to the functional layout, this property offers a total of 5 bedrooms, of which 3 are en-suite with private bathrooms, ensuring maximum comfort and privacy for residents and their guests.
From the main living room, direct access leads to the private garden, offering an exceptional outdoor space where one can enjoy moments of tranquility and relaxation surrounded by nature. Next to the garden, there is the Borda, a typical local building intended for storing garden tools and firewood, adding a traditional and authentic touch to the property. From the garden, there is also access to the Main Street of the village, providing great convenience and accessibility for the residents.
The finishes and qualities of this property are magnificent, ensuring a luxurious and comfortable living experience amidst a spectacular natural setting. With a total area of 490 m2 for the main house and 82 m2 for the Borda, this property offers ample spaces and a thoughtfully designed layout to meet the needs and desires of the owners.
In summary, this exclusive property in Canejan is a true gem in the Pyrenees, combining the beauty and tranquility of a mountain village with the comforts and luxury of a well-equipped home. Ideal for those seeking a retreat in the midst of nature, this property offers an unparalleled living experience in an exceptionally beautiful setting.
The layout of this impressive property is truly exceptional and functional, highlighting comfort and luxury in every detail. The garage with space for two cars offers direct access to an area of the house that includes a bedroom with its private bathroom, providing privacy and convenience to residents or guests occupying this section. Additionally, ascending a flight of stairs, we find another charming attic bedroom, adding a cozy and welcoming touch to the house’s design.
On the Ground Floor, a spacious open-plan kitchen welcomes us, with large windows facing south, allowing for generous natural light and panoramic views of the surrounding natural environment. The kitchen is fully equipped and features a built-in barbecue, inviting outdoor dining and moments of togetherness with family and friends. Adjacent to the kitchen, there are a dining room and two living rooms, one of them with a fireplace that adds warmth and charm to the space, perfect for relaxing during cooler seasons. Also, on this floor, there is a guest toilet for added convenience for residents and visitors.
In addition to the functional layout, this property offers a total of 5 bedrooms, of which 3 are en-suite with private bathrooms, ensuring maximum comfort and privacy for residents and their guests.
From the main living room, direct access leads to the private garden, offering an exceptional outdoor space where one can enjoy moments of tranquility and relaxation surrounded by nature. Next to the garden, there is the Borda, a typical local building intended for storing garden tools and firewood, adding a traditional and authentic touch to the property. From the garden, there is also access to the Main Street of the village, providing great convenience and accessibility for the residents.
The finishes and qualities of this property are magnificent, ensuring a luxurious and comfortable living experience amidst a spectacular natural setting. With a total area of 490 m2 for the main house and 82 m2 for the Borda, this property offers ample spaces and a thoughtfully designed layout to meet the needs and desires of the owners.
In summary, this exclusive property in Canejan is a true gem in the Pyrenees, combining the beauty and tranquility of a mountain village with the comforts and luxury of a well-equipped home. Ideal for those seeking a retreat in the midst of nature, this property offers an unparalleled living experience in an exceptionally beautiful setting.
Contact
House with land 4 Bedrooms
Urbanització Sant Miquel d'Aro, Urbanitzacions del nord, Santa Cristina d'Aro, Girona
Used · 150m²
With Garage
buy
398.000 €
Detached house on 4 winds with a surface area of 177m² built with land of 966mts², 4 bedrooms, 2 bathrooms, kitchen with laundry, dining room with views of Les Gavarres, fireplace and access to terrace with barbecue. Access to garage with capacity for two cars. The house has solar panels for sanitary water, low consumption electric heating. The urbanisation has a communal swimming pool and sports area.
Contact
House with land 6 Bedrooms
Begur, Girona
Used · 276m²
With Garage
buy
650.000 €
Villa located at Begur in a really quiet residential area. The villa is built in 2 storeys: at the lower storey there is a garage for 2 cars, 1 double bedroom, 2 single bedrooms, kitchen, living-dining room with fire place and exit to the garden. At the first storey there is an entrance hall, living-dining room with a main terrace, 3 double bedroom with closets, 1 master bathroom with whirlpool bath and 1 bathroom. Central oil heating. Big garden with a porch and barbecue area. Big terrace, swimming pool, vegetable garden and box room.
Surface plot: 1395m2. Surface villa: 276m2 Year of construction: 1991 Facing South
Additional purchase fees: 10% tax +Notary fees + land registry fee
Surface plot: 1395m2. Surface villa: 276m2 Year of construction: 1991 Facing South
Additional purchase fees: 10% tax +Notary fees + land registry fee
Contact
House with land 8 Bedrooms
Vielha, Lleida
Used · 450m²
With Garage
buy
1.550.000 €
House-chalet with 250 m2 of plot and more than 250 m2 of rustic land with 8 bedrooms, 8 bathrooms, garage for 3 cars. Distribution: Ground floor, garage for 3 cars, warehouse, boiler room with toilet and cellar-pantry. On the first floor, hall living room, kitchen, laundry room, toilet, a bedroom en suite with bathroom. Second floor, 3 bedrooms and 3 bathrooms. Upstairs in the attic, a duplex with living room and kitchenette, 3 bedrooms, bathroom, toilet and another living room in the attic. Garden area with wooden shed and orchard. Sunny house, with excellent location, splendid views,
Contact
House with land 5 Bedrooms
Garòs, Lleida
Used · 140m²
buy
700.000 €
Stone house in the prestigious and award-winning Pleta de Garós with bus service to pistes. It is distributed as follows: Entrance with hall with access to the large living room and kitchenette with large fireplace typical of the Pleta and pellet stove as ecological heat and reinforcement of the electric heating of the house. Exit to the garden. On the first floor 2 double bedrooms with 1 bathroom, 2 bedrooms and 2 bathrooms (one en suite) on the top floor and another living room-bedroom in the fumeral. Transport to runways
Contact
House with land 5 Bedrooms
Parc de Calella, Barcelona
Used · 850m²
With Swimming Pool
buy
2.900.000 €
Coastal paradise in the picturesque town of Calella. This stunning home, located in a quiet urbanization, offers a luxury lifestyle with panoramic views of the Mediterranean Sea. Set on a generous plot of 1450 m2, with the benefit of an additional 5000 m2 of buildable annexe, this property is a one-of-a-kind gem.
The house, which is presented in impeccable condition, provides generous and comfortable space for the whole family. With two large living rooms, five double bedrooms and seven bathrooms, each member of the family will enjoy their own private space. There is also a spacious kitchen, a cosy library and a wine cellar for wine lovers.
The distribution of the house is divided into two floors, connected by an interior lift that facilitates access from the car park to all areas of the house. The aluminium frames and noble parquet floors add a touch of elegance and warmth to every corner, while the marble staircases and bathrooms enhance the luxury and quality of the property.
Enjoy the Mediterranean climate on the spacious outdoor terrace, equipped with wooden decking, ideal for relaxing al fresco or enjoying sunset dinners. The house also has heating and air conditioning to ensure comfort at any time of the year.
Immerse yourself in serenity and relaxation in the outdoor swimming pool, complemented by a jacuzzi, perfect for moments of leisure and entertainment. In addition, the garage with capacity for four cars offers comfort and security for your vehicles.
Don’t miss the opportunity to make this home your seaside retreat - contact us today for more details and to schedule a viewing!
The house, which is presented in impeccable condition, provides generous and comfortable space for the whole family. With two large living rooms, five double bedrooms and seven bathrooms, each member of the family will enjoy their own private space. There is also a spacious kitchen, a cosy library and a wine cellar for wine lovers.
The distribution of the house is divided into two floors, connected by an interior lift that facilitates access from the car park to all areas of the house. The aluminium frames and noble parquet floors add a touch of elegance and warmth to every corner, while the marble staircases and bathrooms enhance the luxury and quality of the property.
Enjoy the Mediterranean climate on the spacious outdoor terrace, equipped with wooden decking, ideal for relaxing al fresco or enjoying sunset dinners. The house also has heating and air conditioning to ensure comfort at any time of the year.
Immerse yourself in serenity and relaxation in the outdoor swimming pool, complemented by a jacuzzi, perfect for moments of leisure and entertainment. In addition, the garage with capacity for four cars offers comfort and security for your vehicles.
Don’t miss the opportunity to make this home your seaside retreat - contact us today for more details and to schedule a viewing!
Contact
House with land 2 Bedrooms
La Romana, Alicante
Used
buy
56.900 €
Alicante Country Villas, has the pleasure of presenting this authentic semi-detached cave house, located on the outskirts of the town of La Romana.
The plot with approx. 770m² is partially fenced and has a cistern, a great terrace and a large orchard area with a variety of fruit trees.
The semi-detached house is distributed in a living room with a wood-burning fireplace and pantry, another living room that can be fitted out as a bedroom, a double bedroom with a window to the terrace, a single bedroom (interior) and another room used as a storage room with access to the interior patio. The interior patio, with access from the house or through the terrace, leads to the kitchen, the bathroom with shower and a small storage room.
The house has electricity supply and drinking water.
Don’t hesitate to visit it!
The plot with approx. 770m² is partially fenced and has a cistern, a great terrace and a large orchard area with a variety of fruit trees.
The semi-detached house is distributed in a living room with a wood-burning fireplace and pantry, another living room that can be fitted out as a bedroom, a double bedroom with a window to the terrace, a single bedroom (interior) and another room used as a storage room with access to the interior patio. The interior patio, with access from the house or through the terrace, leads to the kitchen, the bathroom with shower and a small storage room.
The house has electricity supply and drinking water.
Don’t hesitate to visit it!
Contact
See more Houses - House with land
Bedrooms
Zones
Can’t find the property you’re looking for?
