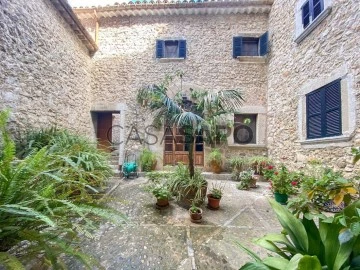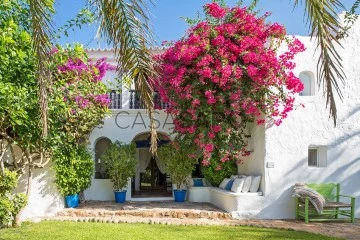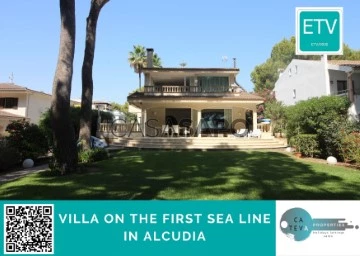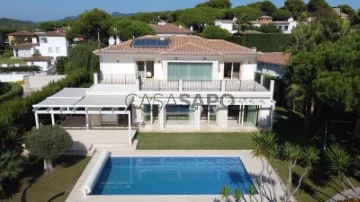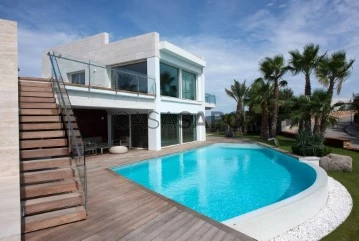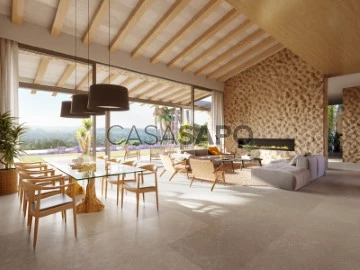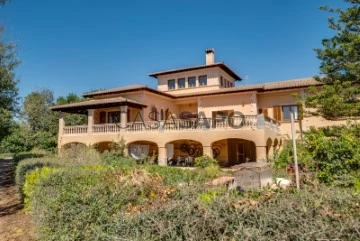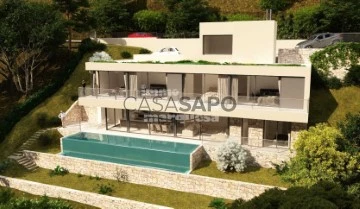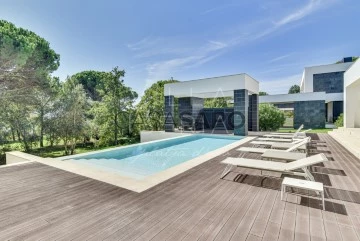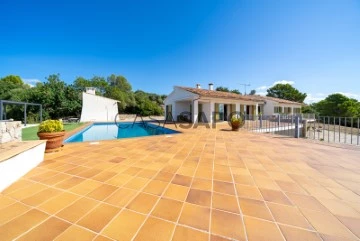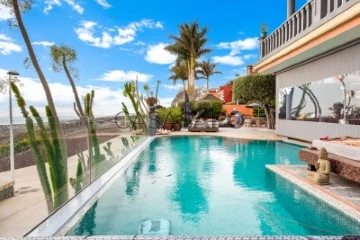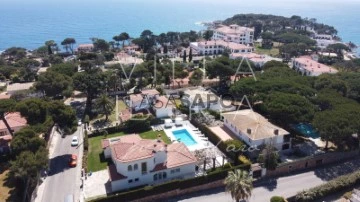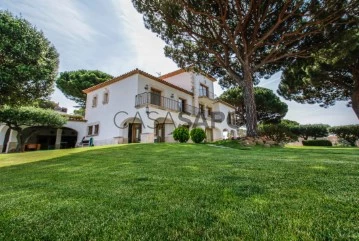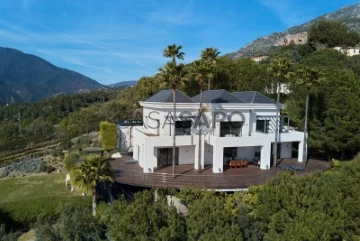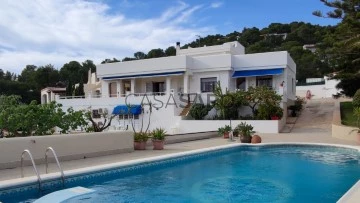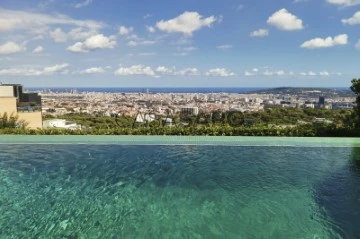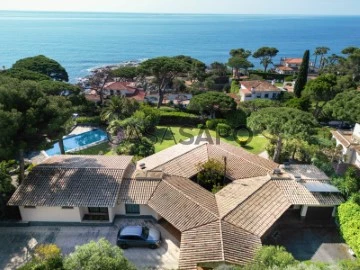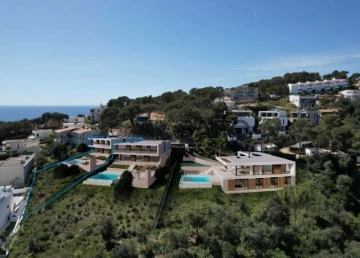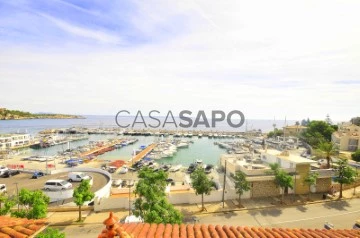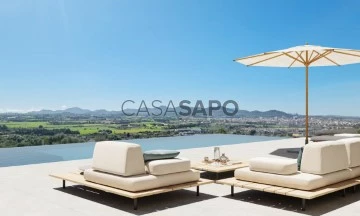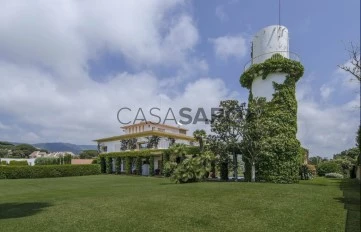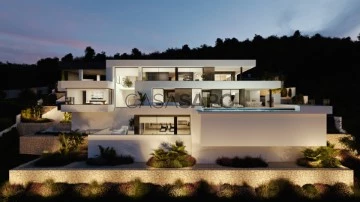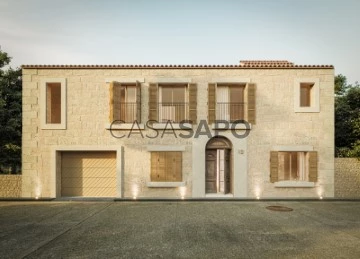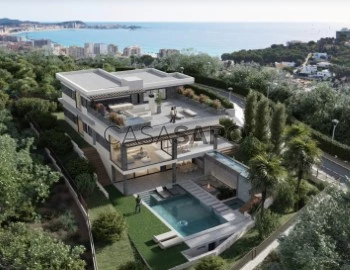165 Houses - House from 2.200.000 €, Página 4
Order by
Relevance
House 10 Bedrooms
Mancor de la Vall, Mallorca
Used · 900m²
buy
3.200.000 €
’Discover this Unique Mallorcan House in Mancor de lah Vall! Spacious, Traditional and with its own Oil Tafona.
Don’t miss the opportunity to visit this authentic Mallorcan house in the picturesque village of Mancor de lah Vall, located at the foot of the majestic Sierra de Tramuntana.
With more than 1000 m² distributed over 3 floors, this traditional house offers 10 bedrooms, 4 bathrooms and 3 living rooms, highlighting its own oil Tafona as a characteristic element.
Outside, you will enjoy beautiful gardens, terraces and a large swimming pool with mountain views, ideal for disconnecting and spending unforgettable moments with the family.
This unique and exceptional property offers an exclusive location. Do not hesitate to contact us to schedule a visit or request more information!’
Don’t miss the opportunity to visit this authentic Mallorcan house in the picturesque village of Mancor de lah Vall, located at the foot of the majestic Sierra de Tramuntana.
With more than 1000 m² distributed over 3 floors, this traditional house offers 10 bedrooms, 4 bathrooms and 3 living rooms, highlighting its own oil Tafona as a characteristic element.
Outside, you will enjoy beautiful gardens, terraces and a large swimming pool with mountain views, ideal for disconnecting and spending unforgettable moments with the family.
This unique and exceptional property offers an exclusive location. Do not hesitate to contact us to schedule a visit or request more information!’
Contact
House 6 Bedrooms Duplex
Sant Rafel, Sant Antoni de Portmany, Eivissa/Ibiza
Used · 360m²
buy
4.500.000 €
’On this site there are the following buildings: 1. - A main building intended for a SINGLE FAMILY DETACHED HOUSE, consisting of a floor and ground floor, with porches and terrace; It rises within the plot with an area of 359.84 square meters. The house has a closed built area of three hundred and seventy-five meters and twenty-nine square decimetres, and an open area of twenty-four meters and eighty-six square decimetres, with a total area of four hundred meters and six square decimetres, calculating the free area at 50% and 25%.
The ground floor occupies an area of three hundred and nineteen meters, twenty-two square decimetres built.
The ground floor occupies an area of fifty-six meters, seven square decimetres and a covered terrace calculated at 50% of fourteen meters, eighteen square decimetres.
2. - The secondary building intended for a detached single-family house, has the functionality of an annex to the main house, and has a ground floor, which rises within the land, with an occupation of 101.81 square meters. The house has a total constructed area of ninety-nine meters, fifty-five square decimetres, and with a porch calculated at 50% of one meter, thirteen square decimetres.
3. - The POOL measures 45 square meters of water. It has a covered porch of thirty-eight meters, forty-four square decimetres, calculated at 50%, and an open terrace of one hundred and ninety-three square meters, as a pool solarium.
4. - At the entrance of the plot there is a wooden shed intended to park fifty square meters with capacity for four cars. The rest of the unbuilt plot is used as a garden, terraces and access to the pool
The ground floor occupies an area of three hundred and nineteen meters, twenty-two square decimetres built.
The ground floor occupies an area of fifty-six meters, seven square decimetres and a covered terrace calculated at 50% of fourteen meters, eighteen square decimetres.
2. - The secondary building intended for a detached single-family house, has the functionality of an annex to the main house, and has a ground floor, which rises within the land, with an occupation of 101.81 square meters. The house has a total constructed area of ninety-nine meters, fifty-five square decimetres, and with a porch calculated at 50% of one meter, thirteen square decimetres.
3. - The POOL measures 45 square meters of water. It has a covered porch of thirty-eight meters, forty-four square decimetres, calculated at 50%, and an open terrace of one hundred and ninety-three square meters, as a pool solarium.
4. - At the entrance of the plot there is a wooden shed intended to park fifty square meters with capacity for four cars. The rest of the unbuilt plot is used as a garden, terraces and access to the pool
Contact
House 5 Bedrooms Duplex
Platja d'Alcudia, Alcúdia, Mallorca
Used · 330m²
With Garage
buy
4.990.000 €
Unique house in a privileged location on the first line in Alcudia on the sandy beach.
Detached villa with a large garden on the plot of 950m2 offers 5 bedrooms and 3 bathrooms. Subway garage with a separate apartment and sauna. Two floors of the building has two rooms with sea views. Several terraces. Tourist rental license for 10 places. There is no swimming pool, but it is possible to build one. It is a unique opportunity in a place where there are very few properties for sale.
Detached villa with a large garden on the plot of 950m2 offers 5 bedrooms and 3 bathrooms. Subway garage with a separate apartment and sauna. Two floors of the building has two rooms with sea views. Several terraces. Tourist rental license for 10 places. There is no swimming pool, but it is possible to build one. It is a unique opportunity in a place where there are very few properties for sale.
Contact
House 5 Bedrooms
La Gavina, S'Agaro, Castell-Platja d'Aro, Girona
Used · 232m²
With Garage
buy
5.000.000 €
Luxurious house located in the exclusive private residential area known as ’La Gavina’, just a few metres from the famous Sa Conca beach.
It consists of 5 spacious bedrooms, each with its own ensuite bathroom, a big double-height living-dining room with large windows overlooking the garden and pool; a spacious open kitchen with breakfast counter; and a guest toilet. The large terrace overlooking the pool is partially covered to enjoy outdoor living at any time of day.
In the basement there is a garage for several cars, as well as a wine cellar, a storage room and a 171 m2 staff apartment. The house features hot/cold air conditioning, ideal for living all year round.
It consists of 5 spacious bedrooms, each with its own ensuite bathroom, a big double-height living-dining room with large windows overlooking the garden and pool; a spacious open kitchen with breakfast counter; and a guest toilet. The large terrace overlooking the pool is partially covered to enjoy outdoor living at any time of day.
In the basement there is a garage for several cars, as well as a wine cellar, a storage room and a 171 m2 staff apartment. The house features hot/cold air conditioning, ideal for living all year round.
Contact
House 5 Bedrooms Duplex
Platja d'Aro, Castell-Platja d'Aro, Girona
Used · 1,010m²
With Swimming Pool
buy
3.400.000 €
In one of the most prestigious hills on the Costa Brava, in Platja d’Aro, a town known for its high level throughout the year and surrounded by beautiful beaches, we find this Exclusive House, where all details have been cared millimeter and all finishes are of very high quality. The property lies on a plot of 2.195m2 and 1.010m2 constructed area. The property is well distributed over several floors. The plant that we call principla have a large hall, office-library, bar area, lounge, kitchen with center island, summer and winter dining room, laundry area and a bathroom, with several trips to the pool area, from this plant accede to a higher floor with a living room with several exits to the terraces and a large suite with dressing room. Another plant that offers this property we find the exclusive spa with indoor pool, jacuzzi, sauna, color therapy, bathing and dressing. On this floor there are 4 bedroom suites all of them. Also from this floor we access the service area and garage for 5 cars and 2 motorcycles. On the property also we have a complete movie theater and an exquisite wine cellar area. We note that the entire property is managed by automation and there is lift access to each of the plants.
Contact
House 5 Bedrooms Duplex
Son Gual, Sant Jordi, Palma de Mallorca
Used · 3,839m²
buy
4.500.000 €
Large rustic finca in Sant Jordi (Palma) with 364.000m2 of surface area with two private accesses which includes a two storey family house, another construction of 207m2 and other additional constructions.
The plot is legally divisible and ideal for a large agricultural and/or livestock farm as it has, in addition to the main house, several rooms, warehouses, water mill, surrounded by irrigated land, farmhouse to be reformed, 3 water wells and a large water pond.
The main house of two floors and semi-basement has 753m2 distributed as follows:
The semi-basement includes a garage for 3 vehicles, 1 bedroom, 3 storage rooms, store room and laundry room. Although all these spaces in the semi-basement could easily house other types of facilities such as bedrooms, gymnasium, etc...
First floor: It has a large main entrance hall with beautiful staircase to the upper floor, a large eat-in kitchen with fireplace and pantry, laundry room, large living room and another living room with fireplace, both with large windows and access to a terrace with stunning open views. 3 double bedrooms with built-in wardrobes, 2 complete bathrooms and 1 en-suite bedroom with its own terrace, dressing room with built-in wardrobes and complete bathroom.
Upper floor: From the entrance hall, a beautiful staircase leads to the glazed tower which stands out especially for its beautiful 360 degree views of the countryside, where an office is located at the moment, although it can easily be converted into another room or gymnasium.
The main house is fully soundproofed and thermally insulated by double walls as well as mains electricity, telephony, internet and all services.
The second building has 207m2 and housed the old peasant’s house next to a water mill with more than 100 years of history. These spaces could be reformed and converted into an additional dwelling or other type of residence or additional building.
Outside the property we can enjoy shaded porches, large gardens with centenary trees and play areas, fruit trees, multiple orchards, and spectacular livestock facilities, cowsheds and a large covered shed next to an impressive water pond of 4.000m3.
The agricultural area and completely flat arable land exceeds 359.000m2, has three wells with abundant water and has all the elements and facilities in operation which makes this property a great opportunity whether you want to dedicate it to farming and livestock or other types of leisure activities thanks to its unbeatable location.
More property offers on bonafinca.com
We speak English, Spanish, German, Swedish, Italian, Mallorquin, French, Arabic and other languages, so please do not hesitate to contact us.
The plot is legally divisible and ideal for a large agricultural and/or livestock farm as it has, in addition to the main house, several rooms, warehouses, water mill, surrounded by irrigated land, farmhouse to be reformed, 3 water wells and a large water pond.
The main house of two floors and semi-basement has 753m2 distributed as follows:
The semi-basement includes a garage for 3 vehicles, 1 bedroom, 3 storage rooms, store room and laundry room. Although all these spaces in the semi-basement could easily house other types of facilities such as bedrooms, gymnasium, etc...
First floor: It has a large main entrance hall with beautiful staircase to the upper floor, a large eat-in kitchen with fireplace and pantry, laundry room, large living room and another living room with fireplace, both with large windows and access to a terrace with stunning open views. 3 double bedrooms with built-in wardrobes, 2 complete bathrooms and 1 en-suite bedroom with its own terrace, dressing room with built-in wardrobes and complete bathroom.
Upper floor: From the entrance hall, a beautiful staircase leads to the glazed tower which stands out especially for its beautiful 360 degree views of the countryside, where an office is located at the moment, although it can easily be converted into another room or gymnasium.
The main house is fully soundproofed and thermally insulated by double walls as well as mains electricity, telephony, internet and all services.
The second building has 207m2 and housed the old peasant’s house next to a water mill with more than 100 years of history. These spaces could be reformed and converted into an additional dwelling or other type of residence or additional building.
Outside the property we can enjoy shaded porches, large gardens with centenary trees and play areas, fruit trees, multiple orchards, and spectacular livestock facilities, cowsheds and a large covered shed next to an impressive water pond of 4.000m3.
The agricultural area and completely flat arable land exceeds 359.000m2, has three wells with abundant water and has all the elements and facilities in operation which makes this property a great opportunity whether you want to dedicate it to farming and livestock or other types of leisure activities thanks to its unbeatable location.
More property offers on bonafinca.com
We speak English, Spanish, German, Swedish, Italian, Mallorquin, French, Arabic and other languages, so please do not hesitate to contact us.
Contact
House 5 Bedrooms
Begur, Girona
Under construction · 350m²
With Garage
buy
2.400.000 €
Exclusive project for the construction of a spectacular villa located on the seafront, with infinity pool, stunning sea views and direct access to the sea. The plot, of 955 m² according to the land registry, enjoys a privileged location in Cap de Begur, 2 km from the picturesque Cala de Sa Tuna and 3 km from the centre of Begur.
The project is distributed over 3 levels:
At street level we find spacious garage with entrance hall and access to the lift that connects the 3 floors.
On the middle floor there are 4 double bedrooms with access to the terrace, two of them en suite with dressing room, and a complete bathroom. From the 4 bedrooms you can enjoy impressive sea views and have access to the large and sunny terrace.
On the lower and main floor there is a large and sunny living-dining room with open plan kitchen with spectacular views, a complete bathroom, a double bedroom, a laundry room and a machine room.
Large windows give access to the fantastic outdoor area with a 40 m² infinity pool, terraces and the extraordinary views that this exclusive villa enjoys.
The villa will be finished to the highest quality standards as well as the highest specifications for a property of these characteristics.
Option to buy the land with the current project and building licence in place, please consult price.
Area: 350 m2 Land area: 995 m2 Orientation: East
PURCHASE EXPENSES: 10% VAT + 1’5% taxes + NOTARY + REGISTRY
The project is distributed over 3 levels:
At street level we find spacious garage with entrance hall and access to the lift that connects the 3 floors.
On the middle floor there are 4 double bedrooms with access to the terrace, two of them en suite with dressing room, and a complete bathroom. From the 4 bedrooms you can enjoy impressive sea views and have access to the large and sunny terrace.
On the lower and main floor there is a large and sunny living-dining room with open plan kitchen with spectacular views, a complete bathroom, a double bedroom, a laundry room and a machine room.
Large windows give access to the fantastic outdoor area with a 40 m² infinity pool, terraces and the extraordinary views that this exclusive villa enjoys.
The villa will be finished to the highest quality standards as well as the highest specifications for a property of these characteristics.
Option to buy the land with the current project and building licence in place, please consult price.
Area: 350 m2 Land area: 995 m2 Orientation: East
PURCHASE EXPENSES: 10% VAT + 1’5% taxes + NOTARY + REGISTRY
Contact
House 5 Bedrooms Triplex
Caldes de Malavella, Girona
Used · 861m²
With Garage
buy
4.300.000 €
This luxury villa is an exceptional property located in the PGA Catalunya Golf and Wellness golf resort, an exclusive place for golf enthusiasts and those who want to live in a controlled and secure environment. The property features modern and elegant architecture with a design that maximizes natural light and views of the golf course and landscape.
The villa has a built area of 861 m2 on a plot of 2,196 m2. It is distributed over three floors connected by stairs or an elevator. Each floor has its own style and offers spacious and comfortable spaces.
The main floor is the daytime area, where you’ll find the entrance hall, a living-dining room that opens to the terrace with a heated pool. The kitchen is modern and functional, equipped with high-end appliances and a central island. There is also a laundry area, a pantry, and a guest toilet. On this floor, there are two suites with private bathrooms and access to the terrace.
The first floor is the nighttime area, where the master suite is locateda spacious and luxurious room with a walk-in closet, a bathroom with a bathtub and shower, an open office, and a private terrace overlooking the golf course. This floor is a haven of tranquility and privacy.
The basement floor is the entertainment area, featuring a garage for four or more cars, a machine room, a hair salon, and a spa with a Finnish sauna. There is also a staff area with two bedrooms and a separate kitchen to ensure service and comfort for the villa.
The villa is built with materials and finishes of the highest quality, giving it a touch of distinction and elegance. Some of the details include exterior closures by Reynaers with thermal bridging, aerothermal underfloor heating, central air conditioning, Duravit sanitaryware, JUNG electrical system, a salt and pH system for the pool, electronic door locks, an Otis elevator, natural gas heating, a water tank with a water softener, and electric blinds.
The property is situated in a privileged environment, surrounded by nature, golf, and wellness. The PGA Catalunya Golf and Wellness golf resort offers top-notch services and facilities, including two 18-hole golf courses, a five-star hotel, a wellness center, a social club, a children’s club, a gourmet restaurant, and a golf academy. The villa is only 20 minutes away from the charming beaches of the Costa Brava, 45 minutes from Barcelona, and 30 minutes from the French border. Additionally, it has excellent connectivity to the airports of Girona and Barcelona.
This luxury villa is a unique and incomparable property that offers everything one could desire for stylish and comfortable living
The villa has a built area of 861 m2 on a plot of 2,196 m2. It is distributed over three floors connected by stairs or an elevator. Each floor has its own style and offers spacious and comfortable spaces.
The main floor is the daytime area, where you’ll find the entrance hall, a living-dining room that opens to the terrace with a heated pool. The kitchen is modern and functional, equipped with high-end appliances and a central island. There is also a laundry area, a pantry, and a guest toilet. On this floor, there are two suites with private bathrooms and access to the terrace.
The first floor is the nighttime area, where the master suite is locateda spacious and luxurious room with a walk-in closet, a bathroom with a bathtub and shower, an open office, and a private terrace overlooking the golf course. This floor is a haven of tranquility and privacy.
The basement floor is the entertainment area, featuring a garage for four or more cars, a machine room, a hair salon, and a spa with a Finnish sauna. There is also a staff area with two bedrooms and a separate kitchen to ensure service and comfort for the villa.
The villa is built with materials and finishes of the highest quality, giving it a touch of distinction and elegance. Some of the details include exterior closures by Reynaers with thermal bridging, aerothermal underfloor heating, central air conditioning, Duravit sanitaryware, JUNG electrical system, a salt and pH system for the pool, electronic door locks, an Otis elevator, natural gas heating, a water tank with a water softener, and electric blinds.
The property is situated in a privileged environment, surrounded by nature, golf, and wellness. The PGA Catalunya Golf and Wellness golf resort offers top-notch services and facilities, including two 18-hole golf courses, a five-star hotel, a wellness center, a social club, a children’s club, a gourmet restaurant, and a golf academy. The villa is only 20 minutes away from the charming beaches of the Costa Brava, 45 minutes from Barcelona, and 30 minutes from the French border. Additionally, it has excellent connectivity to the airports of Girona and Barcelona.
This luxury villa is a unique and incomparable property that offers everything one could desire for stylish and comfortable living
Contact
House 5 Bedrooms
Santa María del Camí, Mallorca
Used · 795m²
With Garage
buy
3.975.000 €
’Immerse yourself in luxury and comfort living at this fabulous finca in Santa Maria del Camí, Mallorca! With two properties, both with a certificate of occupancy, this property is perfect for enjoying unforgettable moments with family and friends.
Imagine the spectacular dinners you can enjoy in the large dining room, followed by moments of fun and relaxation by the pool and the surrounding garden. Whether in summer or winter, you will find here the perfect place to disconnect and enjoy to the fullest.
Santa Maria del Camí, with its privileged location and easy access to the motorway, has become one of the most sought-after destinations to live in. With almost 7,000 inhabitants, this charming village offers a perfect combination of tranquillity and comfort, just 20 km from Palma de Mallorca.
One of the properties, with its beautiful stone walls, offers a unique charm and many possibilities for renovation. The second home, with its three bedrooms, three bathrooms, spacious living room and a large basement with garage, will surprise you with its fabulous views of the mountains and the countryside.
With mains electricity connection and its own well, as well as two cisterns, this finca has everything you need to enjoy a life of comfort and well-being. Contact us today for a guided tour and fall in love with this amazing property in Santa Maria del Cami!’
Imagine the spectacular dinners you can enjoy in the large dining room, followed by moments of fun and relaxation by the pool and the surrounding garden. Whether in summer or winter, you will find here the perfect place to disconnect and enjoy to the fullest.
Santa Maria del Camí, with its privileged location and easy access to the motorway, has become one of the most sought-after destinations to live in. With almost 7,000 inhabitants, this charming village offers a perfect combination of tranquillity and comfort, just 20 km from Palma de Mallorca.
One of the properties, with its beautiful stone walls, offers a unique charm and many possibilities for renovation. The second home, with its three bedrooms, three bathrooms, spacious living room and a large basement with garage, will surprise you with its fabulous views of the mountains and the countryside.
With mains electricity connection and its own well, as well as two cisterns, this finca has everything you need to enjoy a life of comfort and well-being. Contact us today for a guided tour and fall in love with this amazing property in Santa Maria del Cami!’
Contact
House 4 Bedrooms Triplex
El Galeón, Adeje, Tenerife
Remodelled · 606m²
With Garage
buy
2.600.000 €
Elegant colonial style detached villa with excellent views over the cityscape to the sea and the island of La Gomera. This outstanding property was constructed with meticulous high standards and is offered in immaculate condition throughout.
Offering spacious and flexible living accommodation and featuring: Imposing reception hall with feature wooden staircase leading to a galleried landing. A spacious lounge with a feature Italian wall; fully fitted and equipped kitchen with feature ’glass wall’ to the dining area. Four double bedrooms all with fitted wardrobes with the master bedroom featuring a volume ceiling and a sumptuous en-suite with a genuine ’Jacuzzi’ brand corner bath. The bedrooms have access to an extensive covered balcony with wonderful views to the sea and the island of La Gomera. Two further quality bathrooms with full suites and hydro massage showers. Each room has individual high-quality marble and wood flooring. On the ground floor is a large garage (4 vehicles) a large laundry room, cloakroom with vanity unit, pump room, two large storerooms, Fitness area and a traditional Canarian style ’Tasca Bodega’ (wine cellar) with natural light and air conditioning. Outside there are extensive terraces with patio areas, decorative fountain, garden areas with olive trees and a private heated infinity swimming pool. Constructed to an ultimate specification including double insulation to all exterior walls with high ceilings (for keeping cool in the summer and warm in the winter), traditional Canarian style balconies, double glazing to all windows, water purification system, solar panels, centralized vacuum cleaning system, sophisticated security system and video entry and automatic irrigation. Included in the asking price are the quality furnishings. decorative fountain, entry and automatic irrigation. Included in the asking price are the quality furnishings.
All located in an enviable elevated position with easy access to the myriad of amenities of the principle town of Adeje, with its restaurants, coffee bars, extensive shopping facilities and leisure facilities. The bustling resort of Playa de Las Americas is a 5-minute drive away.
This unique home must be viewed to fully appreciate the space and quality of this huge house.
Offering spacious and flexible living accommodation and featuring: Imposing reception hall with feature wooden staircase leading to a galleried landing. A spacious lounge with a feature Italian wall; fully fitted and equipped kitchen with feature ’glass wall’ to the dining area. Four double bedrooms all with fitted wardrobes with the master bedroom featuring a volume ceiling and a sumptuous en-suite with a genuine ’Jacuzzi’ brand corner bath. The bedrooms have access to an extensive covered balcony with wonderful views to the sea and the island of La Gomera. Two further quality bathrooms with full suites and hydro massage showers. Each room has individual high-quality marble and wood flooring. On the ground floor is a large garage (4 vehicles) a large laundry room, cloakroom with vanity unit, pump room, two large storerooms, Fitness area and a traditional Canarian style ’Tasca Bodega’ (wine cellar) with natural light and air conditioning. Outside there are extensive terraces with patio areas, decorative fountain, garden areas with olive trees and a private heated infinity swimming pool. Constructed to an ultimate specification including double insulation to all exterior walls with high ceilings (for keeping cool in the summer and warm in the winter), traditional Canarian style balconies, double glazing to all windows, water purification system, solar panels, centralized vacuum cleaning system, sophisticated security system and video entry and automatic irrigation. Included in the asking price are the quality furnishings. decorative fountain, entry and automatic irrigation. Included in the asking price are the quality furnishings.
All located in an enviable elevated position with easy access to the myriad of amenities of the principle town of Adeje, with its restaurants, coffee bars, extensive shopping facilities and leisure facilities. The bustling resort of Playa de Las Americas is a 5-minute drive away.
This unique home must be viewed to fully appreciate the space and quality of this huge house.
Contact
House 5 Bedrooms
La Gavina, S'Agaro, Castell-Platja d'Aro, Girona
Used · 523m²
With Garage
buy
4.650.000 €
Fabulous house in the luxurious urbanisation of S’Agaró Vell, aka ’La Gavina’, situated between the two coves and beaches of Sant Pol and Sa Conca.
The villa has some 445 m2, distributed over 3 floors. The ground floor features a hall, a large living-dining room, very bright with large windows, a fully equipped kitchen, all with access to the garden. In the sleeping area of this floor there are 3 double bedrooms with fitted wardrobes and 2 bathrooms.
The upper floor houses 2 spacious bedrooms, one of them suite, and both with exit to a large terrace, another bathroom and a study.
On the lower floor there is an engine room and a SPA.
The property also includes a large garden with pool and a private well, a porch area with summer dining room, as well as a garage for two cars.
Everything is in prime condition, furthermore the house also has central heating, an alarm system and all windows with thermal glass.
The exclusive residential area is private, with restricted access, and is surrounded by a coastal path ’Camino de Ronda’, offering a pleasant stroll from Sant Pol beach to Sa Conca beach. The towns of Sant Feliu de Guixols and Platja d’Aro with their restaurants and boutiques are within easy reach, as well several golf courses, including the oldest golf course on the Costa Brava in Santa Cristina and Golf d´Aro in Mas Nou.
The villa has some 445 m2, distributed over 3 floors. The ground floor features a hall, a large living-dining room, very bright with large windows, a fully equipped kitchen, all with access to the garden. In the sleeping area of this floor there are 3 double bedrooms with fitted wardrobes and 2 bathrooms.
The upper floor houses 2 spacious bedrooms, one of them suite, and both with exit to a large terrace, another bathroom and a study.
On the lower floor there is an engine room and a SPA.
The property also includes a large garden with pool and a private well, a porch area with summer dining room, as well as a garage for two cars.
Everything is in prime condition, furthermore the house also has central heating, an alarm system and all windows with thermal glass.
The exclusive residential area is private, with restricted access, and is surrounded by a coastal path ’Camino de Ronda’, offering a pleasant stroll from Sant Pol beach to Sa Conca beach. The towns of Sant Feliu de Guixols and Platja d’Aro with their restaurants and boutiques are within easy reach, as well several golf courses, including the oldest golf course on the Costa Brava in Santa Cristina and Golf d´Aro in Mas Nou.
Contact
House 12 Bedrooms
Sant Feliu de Guíxols Centre, Girona
Used · 481m²
With Garage
buy
9.300.000 €
In one of the main towns on the Costa Brava, Sant Feliu de Guíxol, near the city center and minutes from the beach, making it an ideal location offering total privacy and yet close to the shops and the beach, we find this spectacular mansion. The main property of 481 m2 lies on a plot of 6,000m2 distributed as follows, on the main floor we find three communiques lounges, 1 dining room, 1 TV room, 1 living fireplace, 1 kitchen with access to the porch, fourth auxiliary kitchen, cellar, laundry room and exit to the barbecue area, and on the first floor we have 5 bedrooms, the master bedroom with hall and bathroom with dressing. The other 4 rooms are located in 2 separate blocks, each with a master bedroom, a child’s bedroom and a bathroom, and on the second floor we find a large living room / office with spectacular sea views. The house is equipped with an elevator, alarm, satellite TV, fiber optics. Natural gas heating and garage with 3 main gates for 3-5 cars. In the same building we have the guest house consisting of 2 floors with separate entrance to the ground floor from the street and the entrance to the first floor from the farm, with its spacious living room, 1 kitchen, 3 bedrooms, 2 bathrooms 3 car garage. We want to mention that the plot has grass on the entire surface, partially landscaped with fruit trees, 2 wells, water tank 200 000 liters, tennis court, annex with dressing rooms, showers, sauna and an additional garage for 8 cars or more vessels
Contact
House 5 Bedrooms Duplex
Istán, Málaga
Used · 513m²
With Garage
buy
3.750.000 €
Contemporary quality south-west facing villa beautifully located and nicely nestled within a natural protected environment, with spectacular views over the lake of Istán and the Mediterranean towards Gibraltar and the African coast Large plot of 16.000m2 with full privacy and very peaceful. Only 10 to 15 minutes to the Golden Mile Marbella and all amenities.
On the main floor, we can find a spacious living and dining area with a gas fireplace and direct access to the grand terraces of high pressed bamboo and with panoramic views. Open plan fully fitted kitchen with Gaggenau appliances. Guest toilet and one guest bedroom en suite.
The master bedroom is located on the upper floor and it comes with an en suite dressing and an additional sitting salon now used as an office.
On the lower floor, we have two guest bedrooms en suite, cinema room, wine cellar and storage. Extra space to do a fitness room, SPA or maids quarters.
Outside parking with the possibility to do a carport for 2 to 3 cars.
Large private pool with chill-out areas.
On the main floor, we can find a spacious living and dining area with a gas fireplace and direct access to the grand terraces of high pressed bamboo and with panoramic views. Open plan fully fitted kitchen with Gaggenau appliances. Guest toilet and one guest bedroom en suite.
The master bedroom is located on the upper floor and it comes with an en suite dressing and an additional sitting salon now used as an office.
On the lower floor, we have two guest bedrooms en suite, cinema room, wine cellar and storage. Extra space to do a fitness room, SPA or maids quarters.
Outside parking with the possibility to do a carport for 2 to 3 cars.
Large private pool with chill-out areas.
Contact
House 4 Bedrooms
Cala Gracio, Sant Antoni de Portmany, Eivissa/Ibiza
Used · 300m²
With Garage
buy
2.950.000 €
Dream Villa in Cala Gració, Ibiza: A Haven of Luxury and Comfort
Discover paradise in this stunning villa located in the prestigious west of Ibiza, a sanctuary of tranquillity and beauty in the exclusive area of Cala Gració. With panoramic sea views and an environment surrounded by the typical nature of the island, this property offers an incomparable living experience, ideal for those looking to enjoy serenity without giving up the proximity of the vibrant village of San Antonio de Portmany.
This magnificent house, built on a plot of almost 2000m², unfolds over 250m² of living spaces distributed over two floors. On the main floor, you will find three double bedrooms, each with its own en-suite bathroom, providing privacy and comfort. The living-dining room is an open and bright space that extends onto a spacious porch, offering breathtaking views of the sea. The modern and fully equipped kitchen has its own separate entrance, adding a touch of functionality and exclusivity.
The first floor houses another en-suite double bedroom, creating a private retreat within the home. The outdoors are a true oasis, with a large private pool, barbecue area, roofed porch and a play area, all designed for outdoor entertaining and relaxation. In addition, the outdoor parking can accommodate up to 3 cars, complementing the functionality of this unique property.
Additional amenities include air conditioning in all areas except the master bedroom, ensuring a cool and comfortable environment on warmer days. The property also has all the essential services such as water, electricity and internet.
This villa is not just a house, but a lifestyle that embodies the free and sophisticated spirit of Ibiza, combining luxury, comfort and an unrivalled location. An exceptional opportunity for those who wish to own a piece of paradise in one of the most sought-after areas of the island.
In addition, there is a unique opportunity to customise this architectural gem to your liking: there is the possibility of renovating and adapting the villa to a luxury minimalist Mediterranean style, which harmonises perfectly with the spirit and aesthetics of Ibiza. This option allows you to infuse your personal essence into every corner, creating a home that not only reflects the beauty of its surroundings, but also resonates with your own sense of style and comfort.
The proximity to the idyllic beaches of Cala Gració and Cala Gracioneta adds incalculable value to the property, allowing you to enjoy the essence of the Mediterranean just a few steps from your home. Whether you’re looking for the tranquillity of the crystal clear waters or the vibrant atmosphere of San Antonio de Portmany, this villa offers the best of both worlds.
In short, this villa is not only a place to live, it is a space to experience life at its finest, where every day is an invitation to enjoy beauty, comfort and luxury in an unparalleled setting. Don’t miss the opportunity to turn this property into your personal retreat in Ibiza, where peace, nature and luxury meet to offer you the lifestyle you’ve always dreamed of.
DO NOT HESITATE TO ASK US ANY ADDITIONAL QUESTIONS OR ARRANGE A VIEWING.
If you want to know the value of your home, contact us and we will give you a free valuation WITHOUT OBLIGATION. Write to us here and we will contact you.
We have more houses, villas, apartments, studios and commercial premises, for rent and sale on the island of Ibiza. We are the real estate agency with the highest score on Google and best rated on the island. Do not hesitate to contact us to sell or rent your property.
’All information contained in this listing is provided by the property and is therefore considered reliable. However, our company does not guarantee its veracity. Offer may be subject to errors or price changes, including withdrawal from sale without notice, price excluding taxes and fees. The ITP must be added to the purchase of second-hand homes, VAT and stamp duty in New Build homes and in both cases the notary and registry fees. The costs of property transfer, VAT, notary and registry are borne by the buyer, following Spanish regulations, the commission costs are borne by the seller’
Discover paradise in this stunning villa located in the prestigious west of Ibiza, a sanctuary of tranquillity and beauty in the exclusive area of Cala Gració. With panoramic sea views and an environment surrounded by the typical nature of the island, this property offers an incomparable living experience, ideal for those looking to enjoy serenity without giving up the proximity of the vibrant village of San Antonio de Portmany.
This magnificent house, built on a plot of almost 2000m², unfolds over 250m² of living spaces distributed over two floors. On the main floor, you will find three double bedrooms, each with its own en-suite bathroom, providing privacy and comfort. The living-dining room is an open and bright space that extends onto a spacious porch, offering breathtaking views of the sea. The modern and fully equipped kitchen has its own separate entrance, adding a touch of functionality and exclusivity.
The first floor houses another en-suite double bedroom, creating a private retreat within the home. The outdoors are a true oasis, with a large private pool, barbecue area, roofed porch and a play area, all designed for outdoor entertaining and relaxation. In addition, the outdoor parking can accommodate up to 3 cars, complementing the functionality of this unique property.
Additional amenities include air conditioning in all areas except the master bedroom, ensuring a cool and comfortable environment on warmer days. The property also has all the essential services such as water, electricity and internet.
This villa is not just a house, but a lifestyle that embodies the free and sophisticated spirit of Ibiza, combining luxury, comfort and an unrivalled location. An exceptional opportunity for those who wish to own a piece of paradise in one of the most sought-after areas of the island.
In addition, there is a unique opportunity to customise this architectural gem to your liking: there is the possibility of renovating and adapting the villa to a luxury minimalist Mediterranean style, which harmonises perfectly with the spirit and aesthetics of Ibiza. This option allows you to infuse your personal essence into every corner, creating a home that not only reflects the beauty of its surroundings, but also resonates with your own sense of style and comfort.
The proximity to the idyllic beaches of Cala Gració and Cala Gracioneta adds incalculable value to the property, allowing you to enjoy the essence of the Mediterranean just a few steps from your home. Whether you’re looking for the tranquillity of the crystal clear waters or the vibrant atmosphere of San Antonio de Portmany, this villa offers the best of both worlds.
In short, this villa is not only a place to live, it is a space to experience life at its finest, where every day is an invitation to enjoy beauty, comfort and luxury in an unparalleled setting. Don’t miss the opportunity to turn this property into your personal retreat in Ibiza, where peace, nature and luxury meet to offer you the lifestyle you’ve always dreamed of.
DO NOT HESITATE TO ASK US ANY ADDITIONAL QUESTIONS OR ARRANGE A VIEWING.
If you want to know the value of your home, contact us and we will give you a free valuation WITHOUT OBLIGATION. Write to us here and we will contact you.
We have more houses, villas, apartments, studios and commercial premises, for rent and sale on the island of Ibiza. We are the real estate agency with the highest score on Google and best rated on the island. Do not hesitate to contact us to sell or rent your property.
’All information contained in this listing is provided by the property and is therefore considered reliable. However, our company does not guarantee its veracity. Offer may be subject to errors or price changes, including withdrawal from sale without notice, price excluding taxes and fees. The ITP must be added to the purchase of second-hand homes, VAT and stamp duty in New Build homes and in both cases the notary and registry fees. The costs of property transfer, VAT, notary and registry are borne by the buyer, following Spanish regulations, the commission costs are borne by the seller’
Contact
House 7 Bedrooms
Sarrià, Sarrià - Sant Gervasi, Barcelona
Used · 700m²
With Garage
buy
7.450.000 €
This spectacular modern house is located in the upper area of Barcelona, offering stunning views of the sea and the city. The distribution of the house is as follows:
On the main floor, there is an entrance hall that welcomes you to the house. There is also a spacious living room with access to the porch and the garden, from where you can enjoy panoramic views of the city. The kitchen is fully equipped and has all the necessary elements. Furthermore, on this floor there is a master bedroom suite with an office, offering privacy and comfort. There is also a guest flat with independent access, which is ideal for entertaining family or friends.
On the first floor, there are two bedrooms with a shared bathroom. There is also a utility area, allowing for a separate space for domestic staff.
In the basement, there is a storage area, ideal for storing objects and belongings. In addition, there is an additional chauffeur’s room with a full bathroom, which is convenient for those with service staff. There is also an engine room and ample parking, offering space for several vehicles.
The main rooms of the house are designed to take full advantage of the panoramic views from the porch and garden. Outside, there is a large swimming pool area, perfect for enjoying the Mediterranean climate. There is also a paddle tennis court with bathrooms and changing rooms, which offers the opportunity to practice sport without leaving the house. In addition, there is a spectacular parking area with capacity for 15-20 cars, which is ideal for those with multiple vehicles. There are also several storage rooms for additional belongings.
In short, this modern house in the upper area of Barcelona offers an impressive design, with panoramic views of the sea and the city. It boasts spacious rooms, a garden, swimming pool, paddle tennis court, parking and storage rooms, providing all the comforts and luxuries you would expect in a high-end property.
On the main floor, there is an entrance hall that welcomes you to the house. There is also a spacious living room with access to the porch and the garden, from where you can enjoy panoramic views of the city. The kitchen is fully equipped and has all the necessary elements. Furthermore, on this floor there is a master bedroom suite with an office, offering privacy and comfort. There is also a guest flat with independent access, which is ideal for entertaining family or friends.
On the first floor, there are two bedrooms with a shared bathroom. There is also a utility area, allowing for a separate space for domestic staff.
In the basement, there is a storage area, ideal for storing objects and belongings. In addition, there is an additional chauffeur’s room with a full bathroom, which is convenient for those with service staff. There is also an engine room and ample parking, offering space for several vehicles.
The main rooms of the house are designed to take full advantage of the panoramic views from the porch and garden. Outside, there is a large swimming pool area, perfect for enjoying the Mediterranean climate. There is also a paddle tennis court with bathrooms and changing rooms, which offers the opportunity to practice sport without leaving the house. In addition, there is a spectacular parking area with capacity for 15-20 cars, which is ideal for those with multiple vehicles. There are also several storage rooms for additional belongings.
In short, this modern house in the upper area of Barcelona offers an impressive design, with panoramic views of the sea and the city. It boasts spacious rooms, a garden, swimming pool, paddle tennis court, parking and storage rooms, providing all the comforts and luxuries you would expect in a high-end property.
Contact
House 4 Bedrooms
La Gavina, S'Agaro, Castell-Platja d'Aro, Girona
Used · 697m²
With Garage
buy
8.500.000 €
Fabulous house in the luxurious urbanisation S’Agaró Vell, also known as ’La Gavina’, between the beaches and coves of Sa Conca and Sant Pol.
The house has some 700 m2 built on a 2,265 m2 plot, and features 4 spacious bedrooms, each with its private bathroom ensuite, a large living room with fireplace and access to the garden and pool, a dining room and a spacious kitchen with dining area, as well as a sauna with rest room. Everything is in prime condition, and there is also heating and air conditioning.
The property also includes a large garden with swimming pool, a large veranda, a barbecue area, as well as a garage and outdoor parking area.
The exclusive residential area is private, with restricted and controlled access, and is surrounded by a coastal path ’Camino de Ronda’, offering a pleasant stroll from Sant Pol beach to Sa Conca beach. The towns of Sant Feliu de Guíxols and Platja d’Aro with their restaurants and boutiques are within easy reach, as well several golf courses, including the oldest golf course on the Costa Brava in Santa Cristina and Golf d´Aro in Mas Nou.
The house has some 700 m2 built on a 2,265 m2 plot, and features 4 spacious bedrooms, each with its private bathroom ensuite, a large living room with fireplace and access to the garden and pool, a dining room and a spacious kitchen with dining area, as well as a sauna with rest room. Everything is in prime condition, and there is also heating and air conditioning.
The property also includes a large garden with swimming pool, a large veranda, a barbecue area, as well as a garage and outdoor parking area.
The exclusive residential area is private, with restricted and controlled access, and is surrounded by a coastal path ’Camino de Ronda’, offering a pleasant stroll from Sant Pol beach to Sa Conca beach. The towns of Sant Feliu de Guíxols and Platja d’Aro with their restaurants and boutiques are within easy reach, as well several golf courses, including the oldest golf course on the Costa Brava in Santa Cristina and Golf d´Aro in Mas Nou.
Contact
House 4 Bedrooms
Treumal de Dalt, Torre Valentina-Mas Vilar de La Mutxada-Treumal, Calonge, Girona
Under construction · 386m²
With Garage
buy
2.200.000 €
Exclusive new construction project with large glass surfaces and panoramic views, ideally located a short distance from the town centre of Platja d’Aro and only 8 minutes’ walk from the beach.
The house has 387 m2, built on a large 2,237 m² plot: The lower floor features three double bedrooms, each with its own bathroom and access to a terrace with sea views, as well as a bright 32 m² living room, also with access to the terrace and sea views.
The main floor consists of an entrance hall, leading to a large open and bright space housing living room, dining room and open kitchen with a bar, all with fabulous panoramic views of the sea through floor-to-ceiling glass on 2 sides. From here there is access to a large covered terrace of 48 m2, from which some steps lead to the infinity pool, with a saline chlorination system and underwater lighting.
On this same floor there is also the master bedroom, 24 m2 with its bathroom and access to a terrace with sea views, as well as a courtesy toilet, laundry, machine room and a 40 m² garage for two cars. (See also PDF list of materials and quality of the construction)
Estimated delivery date: Summer 2025
The house has 387 m2, built on a large 2,237 m² plot: The lower floor features three double bedrooms, each with its own bathroom and access to a terrace with sea views, as well as a bright 32 m² living room, also with access to the terrace and sea views.
The main floor consists of an entrance hall, leading to a large open and bright space housing living room, dining room and open kitchen with a bar, all with fabulous panoramic views of the sea through floor-to-ceiling glass on 2 sides. From here there is access to a large covered terrace of 48 m2, from which some steps lead to the infinity pool, with a saline chlorination system and underwater lighting.
On this same floor there is also the master bedroom, 24 m2 with its bathroom and access to a terrace with sea views, as well as a courtesy toilet, laundry, machine room and a 40 m² garage for two cars. (See also PDF list of materials and quality of the construction)
Estimated delivery date: Summer 2025
Contact
House 3 Bedrooms
Manacor, Mallorca
Under construction · 448m²
With Garage
buy
2.600.000 €
We present an impressive luxury house under construction, located in the prestigious Son Talent urbanization, with panoramic views over the city of Manacor. This generously proportioned property is spread over three levels, all connected by an elevator, offering an elegant and functional design.
Ground Floor
Upon entering the ground floor, you are greeted by a bright living room that offers stunning views through its large windows. Adjacent to this space is the open kitchen, perfectly equipped with a central island and a large dining area. This design creates the heart of the house, ideal for gatherings and family moments. Additionally, on this level, there are two bedrooms with wonderful views and two full bathrooms.
First Floor
The first floor houses the master suite of 56 m², a sanctuary of privacy and comfort. This suite features a walk-in closet and an open-plan bathroom, where the freestanding bathtub offers spectacular views. The suite also includes a cozy king-size bed and access to two private terraces, perfect for enjoying moments of tranquility.
Basement
In the basement, you will find the garage, laundry room, and technical room. Additionally, there is an extra room with a toilet, which can be used as a guest room, office, or fitness room, providing flexibility according to your needs.
Facilities and Finishes
All living areas are equipped with air conditioning and underfloor heating, ensuring a pleasant atmosphere both in summer and winter. The house is surrounded by spectacular gardens, featuring a 44 m² infinity pool, ideal for relaxing and enjoying the surroundings.
Materials and Construction
High-quality materials have been used throughout the construction, ensuring durability and a luxurious finish that meets the highest standards.
This house is more than just a residence; it is a lifestyle that combines luxury, comfort, and unparalleled views in one of the best locations in Manacor.
Ground Floor
Upon entering the ground floor, you are greeted by a bright living room that offers stunning views through its large windows. Adjacent to this space is the open kitchen, perfectly equipped with a central island and a large dining area. This design creates the heart of the house, ideal for gatherings and family moments. Additionally, on this level, there are two bedrooms with wonderful views and two full bathrooms.
First Floor
The first floor houses the master suite of 56 m², a sanctuary of privacy and comfort. This suite features a walk-in closet and an open-plan bathroom, where the freestanding bathtub offers spectacular views. The suite also includes a cozy king-size bed and access to two private terraces, perfect for enjoying moments of tranquility.
Basement
In the basement, you will find the garage, laundry room, and technical room. Additionally, there is an extra room with a toilet, which can be used as a guest room, office, or fitness room, providing flexibility according to your needs.
Facilities and Finishes
All living areas are equipped with air conditioning and underfloor heating, ensuring a pleasant atmosphere both in summer and winter. The house is surrounded by spectacular gardens, featuring a 44 m² infinity pool, ideal for relaxing and enjoying the surroundings.
Materials and Construction
High-quality materials have been used throughout the construction, ensuring durability and a luxurious finish that meets the highest standards.
This house is more than just a residence; it is a lifestyle that combines luxury, comfort, and unparalleled views in one of the best locations in Manacor.
Contact
House 3 Bedrooms Triplex
Cumbre del Sol, Benitachell / el Poble Nou de Benitatxell, Alicante
Used · 965m²
buy
3.671.000 €
Villa Elegance / Residential Resort Cumbre del Sol / Luxury villa area that overlooks the Mediterranean Sea. Independent master bedroom / Main terrace of more than 91m² / Infinity pool with beach effect access / Porch with summer kitchen / Landscaped areas / Natural stone walls / Unique property on the Costa Blanca North / Design with clean lines and minimalist character / High quality elegant materials / Latest technology.
#ref:VM282-AVENTADOR
#ref:VM282-AVENTADOR
Contact
House 3 Bedrooms Duplex
Ses Salines, Mallorca
In project · 204m²
With Garage
buy
2.300.000 €
This fabulous house in Ses Salines is the definition of luxury and comfort. Perfect for those looking for a spacious and stylish home in a prime location.
Ses Salines is a municipality located in the south of the island of Mallorca, it is one of the most important places in the world.
charm that we can find on the island.
Its name honours the numerous salt production ponds that are found in the municipality.
The Salinas de Sa Vall are located 7 km from Ses Salines, in the Sant Jordi neighbourhood and are considered one of the oldest in the world as they date back to the time of Roman domination. One of the peculiarities is that the salt is still collected in an artisanal way.
The coast has beautiful coves and an old port. The village is located on a hill that gives it an exceptional geographical location. From there you can see the seashore and the Island of Cabrera along with its islets.
Characteristics:
Ground floor:
Receiver
Living room
Dining room-kitchen
Toilet
Wine cellar
Garage
Laundry
Engine room
Garden with swimming pool
Floor Level:
3 double bedrooms
3 en-suite bathrooms (two bedrooms with dressing room)
Upper Terrace:
Barbecue
Small pool
Don’t miss the opportunity to acquire this stunning property that combines comfort, style and functionality in a charming setting. Contact us for more information!
Ses Salines is a municipality located in the south of the island of Mallorca, it is one of the most important places in the world.
charm that we can find on the island.
Its name honours the numerous salt production ponds that are found in the municipality.
The Salinas de Sa Vall are located 7 km from Ses Salines, in the Sant Jordi neighbourhood and are considered one of the oldest in the world as they date back to the time of Roman domination. One of the peculiarities is that the salt is still collected in an artisanal way.
The coast has beautiful coves and an old port. The village is located on a hill that gives it an exceptional geographical location. From there you can see the seashore and the Island of Cabrera along with its islets.
Characteristics:
Ground floor:
Receiver
Living room
Dining room-kitchen
Toilet
Wine cellar
Garage
Laundry
Engine room
Garden with swimming pool
Floor Level:
3 double bedrooms
3 en-suite bathrooms (two bedrooms with dressing room)
Upper Terrace:
Barbecue
Small pool
Don’t miss the opportunity to acquire this stunning property that combines comfort, style and functionality in a charming setting. Contact us for more information!
Contact
House 4 Bedrooms
Santa Gertrudis, Santa Eulària des Riu, Eivissa/Ibiza
Used · 450m²
buy
7.500.000 €
Unique architecture, natural simplicity and meticulous attention to detail are the sum parts of a lovely luxury villa located in central Ibiza. The property is constructed of local natural materials to readily assimilate with its surroundings. Rustic and functional. The stone flooring provides welcoming and cool comfort in the hot and dry climate and the ’décor is aligned with the island’s laid-back aura. Friends visiting can stay over in the lovely guesthouse, which is a private and independent annex with a double bedroom en suite.
The two double bedrooms en suite are attractively styled with wood and rustic beige finishes and the breezy living room (which has a fireplace) opens onto a terrace with an outdoor chill-out space shaded under a pergola. It’s a delightful spot for fresco meals. In and around the landscaped wild garden it is possible to relax in solitary repose, read a good book and enjoy a siesta snooze.
The villa effortlessly and harmoniously engages with its environment and offers the luxury of privacy, space and peacefulness in this’last Mediterranean paradise’. This is a ideal holiday home that kids will enjoy and where the adults can enjoy unobtrusive relaxation.
The two double bedrooms en suite are attractively styled with wood and rustic beige finishes and the breezy living room (which has a fireplace) opens onto a terrace with an outdoor chill-out space shaded under a pergola. It’s a delightful spot for fresco meals. In and around the landscaped wild garden it is possible to relax in solitary repose, read a good book and enjoy a siesta snooze.
The villa effortlessly and harmoniously engages with its environment and offers the luxury of privacy, space and peacefulness in this’last Mediterranean paradise’. This is a ideal holiday home that kids will enjoy and where the adults can enjoy unobtrusive relaxation.
Contact
House 4 Bedrooms
Torre Valentina, Torre Valentina-Mas Vilar de La Mutxada-Treumal, Calonge, Girona
Used · 450m²
With Garage
buy
3.150.000 €
This modern three-story villa, built in 2025, stands majestically on a 1,110 m² plot with stunning views of the Mediterranean Sea, just 700 meters from the beach.
With a total of 625 m² built and 450 m² of living space, the villa features four spacious en-suite bedrooms and three guest bathrooms. Every corner of this property is designed to provide maximum comfort, with air conditioning and underfloor heating throughout. The villa also includes a study, library, cinema, spa area with sauna, a modern kitchen-dining room, and a cozy living room with a fireplace. From the living room, you can directly access a charming garden and a private pool.
On the second floor, there are two bedrooms with access to an impressive 100 m² terrace, equipped with a grill and jacuzzi, perfect for enjoying unforgettable moments outdoors. The Spanish-designed kitchen is fully equipped with high-end appliances and custom-upholstered furniture. Exclusive details such as a decorative wall, indoor waterfall, and fountains add a touch of distinction and luxury.
The villa includes an elevator, a covered garage, and outdoor parking space. The meticulously maintained garden has an automatic irrigation system fed by its own well. Additionally, the property is fully accessible for people with reduced mobility, with adapted access. Its strategic location, close to airports and just minutes from Platja d’Aro and Palamós, offers the perfect blend of tranquility and connectivity.
A home that combines luxury, comfort, and an unbeatable location. Contact us for more information and to schedule a visit!
With a total of 625 m² built and 450 m² of living space, the villa features four spacious en-suite bedrooms and three guest bathrooms. Every corner of this property is designed to provide maximum comfort, with air conditioning and underfloor heating throughout. The villa also includes a study, library, cinema, spa area with sauna, a modern kitchen-dining room, and a cozy living room with a fireplace. From the living room, you can directly access a charming garden and a private pool.
On the second floor, there are two bedrooms with access to an impressive 100 m² terrace, equipped with a grill and jacuzzi, perfect for enjoying unforgettable moments outdoors. The Spanish-designed kitchen is fully equipped with high-end appliances and custom-upholstered furniture. Exclusive details such as a decorative wall, indoor waterfall, and fountains add a touch of distinction and luxury.
The villa includes an elevator, a covered garage, and outdoor parking space. The meticulously maintained garden has an automatic irrigation system fed by its own well. Additionally, the property is fully accessible for people with reduced mobility, with adapted access. Its strategic location, close to airports and just minutes from Platja d’Aro and Palamós, offers the perfect blend of tranquility and connectivity.
A home that combines luxury, comfort, and an unbeatable location. Contact us for more information and to schedule a visit!
Contact
See more Houses - House
Bedrooms
Zones
Can’t find the property you’re looking for?
