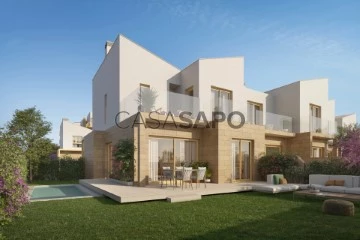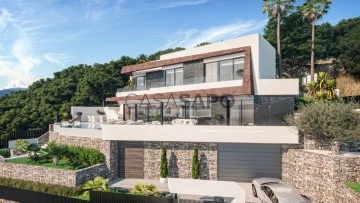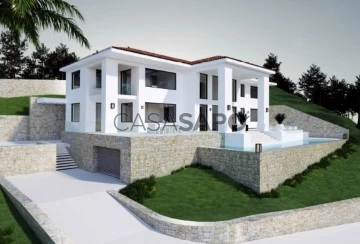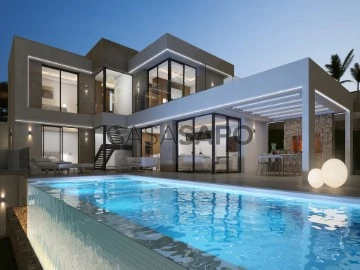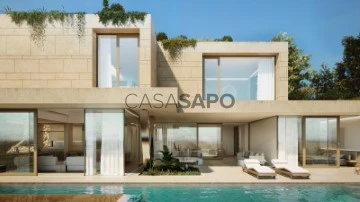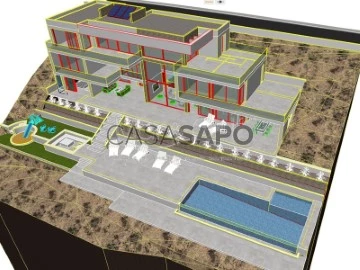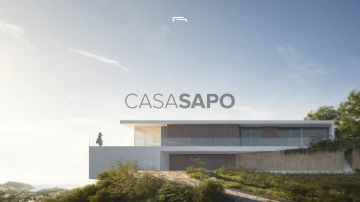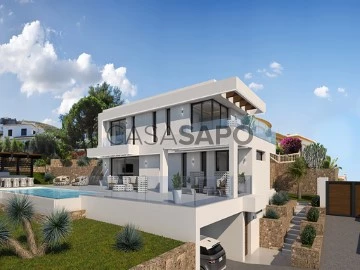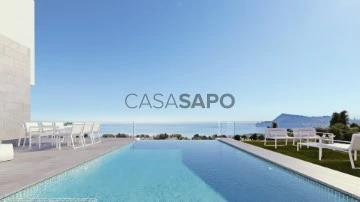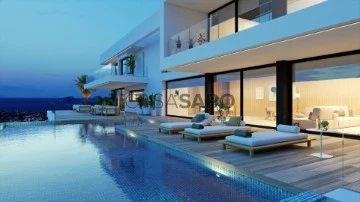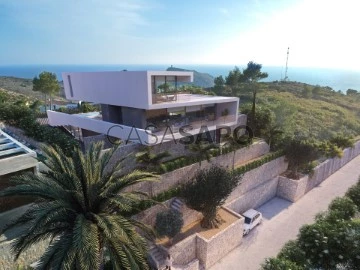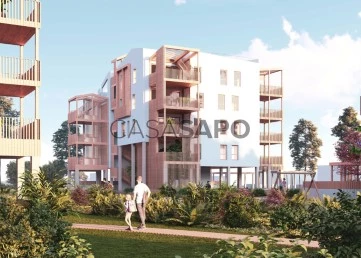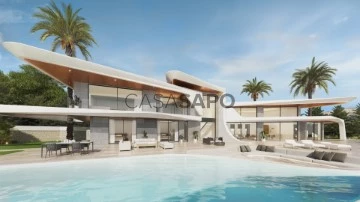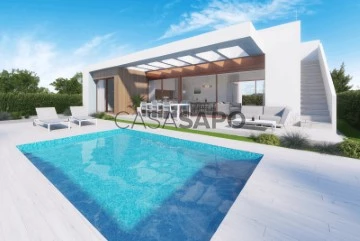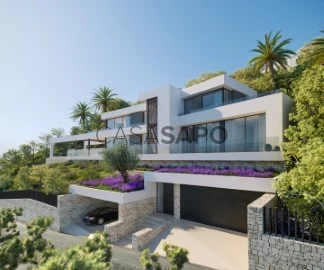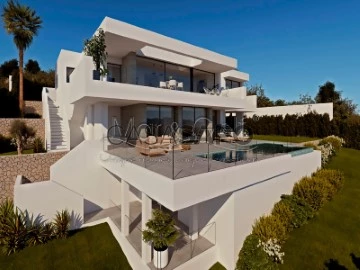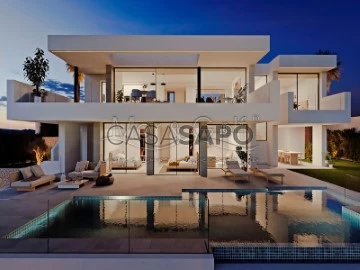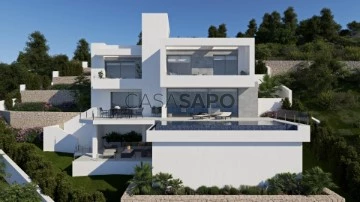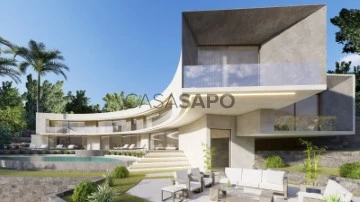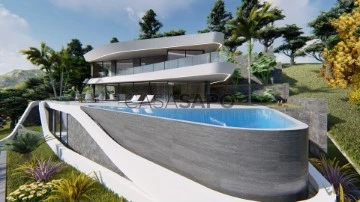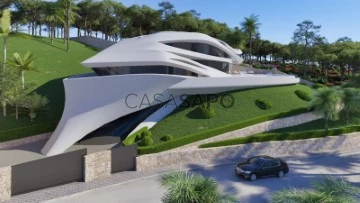23 Houses In project, in Alicante, with Lift
Order by
Relevance
Semi-Detached 2 Bedrooms Duplex
Devesses - Monte Pego, Dénia, Alicante
In project · 75m²
With Garage
buy
319.000 €
Introducing Two bedroom townhouse in HorizonVista Residences in Denia, Costa Blanca: Where Luxury Meets Nature.
Experience the pinnacle of modern living at HorizonVista Residences, a thoughtfully designed residential project set in the heart of pristine natural surroundings. Our homes are meticulously designed to offer an optimal combination of efficiency and comfort, ensuring a harmonious living experience all year round.
A standout feature of HorizonVista Residences is the expansive terraces that adorn each home. These meticulously planned outdoor spaces, seamlessly integrated with the living areas, transform your residence into a unified retreat where indoor and outdoor living converge.
With a commitment to minimizing environmental impact, our building materials are carefully chosen to preserve the breathtaking views of the surrounding landscape, allowing you to immerse yourself in the beauty of HorizonVista permanently.
The layout of our homes revolves around a spacious living room that opens to a terrace-bedroom, creating a seamless transition between indoor and outdoor spaces. Enjoy the best of both worlds, inside and outside your home.
The common areas of HorizonVista Residences reflect a deep connection to nature. Immerse yourself in serene strolls, participate in sports activities, and explore the expansive bike paths. Socialize with loved ones in the cozy social clubs, relax in the shaded outdoor plazas, and rejuvenate in the cool nooks and crannies adorned with lush greenery.
HorizonVista Residences offers a plethora of lifestyle-enhancing amenities, including numerous pools, sensory gardens, yoga spaces, self-sustainable gardens, cycling workshops and pet-friendly areas.
Experience the harmonious fusion of luxury, sustainability and natural beauty at HorizonVista Residences - your dream home awaits you, due for delivery in 2026!
Experience the pinnacle of modern living at HorizonVista Residences, a thoughtfully designed residential project set in the heart of pristine natural surroundings. Our homes are meticulously designed to offer an optimal combination of efficiency and comfort, ensuring a harmonious living experience all year round.
A standout feature of HorizonVista Residences is the expansive terraces that adorn each home. These meticulously planned outdoor spaces, seamlessly integrated with the living areas, transform your residence into a unified retreat where indoor and outdoor living converge.
With a commitment to minimizing environmental impact, our building materials are carefully chosen to preserve the breathtaking views of the surrounding landscape, allowing you to immerse yourself in the beauty of HorizonVista permanently.
The layout of our homes revolves around a spacious living room that opens to a terrace-bedroom, creating a seamless transition between indoor and outdoor spaces. Enjoy the best of both worlds, inside and outside your home.
The common areas of HorizonVista Residences reflect a deep connection to nature. Immerse yourself in serene strolls, participate in sports activities, and explore the expansive bike paths. Socialize with loved ones in the cozy social clubs, relax in the shaded outdoor plazas, and rejuvenate in the cool nooks and crannies adorned with lush greenery.
HorizonVista Residences offers a plethora of lifestyle-enhancing amenities, including numerous pools, sensory gardens, yoga spaces, self-sustainable gardens, cycling workshops and pet-friendly areas.
Experience the harmonious fusion of luxury, sustainability and natural beauty at HorizonVista Residences - your dream home awaits you, due for delivery in 2026!
Contact
Villa 4 Bedrooms Triplex
Maryvilla, Calpe / Calp, Alicante
In project · 274m²
With Garage
buy
1.550.000 €
Fantastic project with building permit already granted, located in the heights of Calpe, with exceptional views of the infinite blue of the Mediterranean Sea, the bay of Calpe, the Peñón de l’Ifach, and the Portet de Moraira.
Composed of 3 floors and connected by an elevator and internal stairs, this magnificent high-luxury detached villa project will be built to the highest standards and using the latest technologies.
On the ground floor, we have a large living-dining room, with beautiful bright spaces, open to panoramic views and the blue of the Mediterranean Sea. We have a large fully equipped functional kitchen open to the living room, a bathroom with shower and a double bedroom with its en-suite bathroom and integrated wardrobe.
On this floor we have large outdoor terraces, surrounding a large infinity pool overlooking the breathtaking views. The terraces are full of wooded and flowered corners, and place to relax in the sun ideal for enjoying the view and the idyllic setting offered by this wonderful villa.
Upstairs we find 3 large bedrooms, all with en-suite bathrooms and integrated wardrobes, including the Master bedroom. All rooms have access to a beautiful balcony.
Saving the best for last, we have on the lower level, a garage for one car, a games room, the perfect place to set up a pool table or make it a private gym, and a bathroom with shower.
The bathrooms will be of the PORCELANOSA brand, electric blinds in the bedrooms, living room dining room and kitchen, smart home system Domotics, ALTERMA by PANASONIC air conditioning system, underfloor heating, Airzone system, solar plate system for water hot, gunite swimming pool with automatic filtration system, landscaped garden with automatic irrigation system.
A unique property presented by KOCH & VARLET LUXURY REALTORS S.L., your expert real estate agency in luxury properties on the Costa Blanca in Spain, Denia - Javea - Moraira - Benissa - Altea.
Composed of 3 floors and connected by an elevator and internal stairs, this magnificent high-luxury detached villa project will be built to the highest standards and using the latest technologies.
On the ground floor, we have a large living-dining room, with beautiful bright spaces, open to panoramic views and the blue of the Mediterranean Sea. We have a large fully equipped functional kitchen open to the living room, a bathroom with shower and a double bedroom with its en-suite bathroom and integrated wardrobe.
On this floor we have large outdoor terraces, surrounding a large infinity pool overlooking the breathtaking views. The terraces are full of wooded and flowered corners, and place to relax in the sun ideal for enjoying the view and the idyllic setting offered by this wonderful villa.
Upstairs we find 3 large bedrooms, all with en-suite bathrooms and integrated wardrobes, including the Master bedroom. All rooms have access to a beautiful balcony.
Saving the best for last, we have on the lower level, a garage for one car, a games room, the perfect place to set up a pool table or make it a private gym, and a bathroom with shower.
The bathrooms will be of the PORCELANOSA brand, electric blinds in the bedrooms, living room dining room and kitchen, smart home system Domotics, ALTERMA by PANASONIC air conditioning system, underfloor heating, Airzone system, solar plate system for water hot, gunite swimming pool with automatic filtration system, landscaped garden with automatic irrigation system.
A unique property presented by KOCH & VARLET LUXURY REALTORS S.L., your expert real estate agency in luxury properties on the Costa Blanca in Spain, Denia - Javea - Moraira - Benissa - Altea.
Contact
Villa 3 Bedrooms Triplex
Cumbre del Sol, Benitachell / el Poble Nou de Benitatxell, Alicante
In project · 539m²
With Garage
buy
2.195.000 €
To relax and escape from it all, surrounded by incredible sea views, this exclusive villa in the Residential Resort Cumbre del Sol is perfect.
This villa is spread over several floors with open and comfortable spaces, where the boundaries between interior and exterior blur. The design features light colors, wood, and ample natural light.
Access to the villa is through the upper floor, featuring a large hall that houses the staircase and divides the two sections of the villa. The three bedrooms are located on this floor. One wing contains the spacious and bright master bedroom with a private terrace and a spectacular en-suite bathroom. The other wing houses the two additional bedrooms, each with en-suite bathrooms and a large terrace.
The ground floor is the daytime living area, with a large open kitchen featuring an impressive island and breakfast bar, open to the porch and a stunning summer dining area facing the sea, complete with a barbecue and outdoor bathroom. The living-dining room also has an exquisite porch, enhancing the ’living outside’ concept with several seating areas next to the infinity pool and jacuzzi, perfect for enjoying the sunny Costa Blanca days with views of the Mediterranean Sea.
The property also includes a basement of almost 30m², with a porch and private terrace, providing a unique space that can be used as an extra bedroom, work area, or any other purpose the new owner desires.
This villa is spread over several floors with open and comfortable spaces, where the boundaries between interior and exterior blur. The design features light colors, wood, and ample natural light.
Access to the villa is through the upper floor, featuring a large hall that houses the staircase and divides the two sections of the villa. The three bedrooms are located on this floor. One wing contains the spacious and bright master bedroom with a private terrace and a spectacular en-suite bathroom. The other wing houses the two additional bedrooms, each with en-suite bathrooms and a large terrace.
The ground floor is the daytime living area, with a large open kitchen featuring an impressive island and breakfast bar, open to the porch and a stunning summer dining area facing the sea, complete with a barbecue and outdoor bathroom. The living-dining room also has an exquisite porch, enhancing the ’living outside’ concept with several seating areas next to the infinity pool and jacuzzi, perfect for enjoying the sunny Costa Blanca days with views of the Mediterranean Sea.
The property also includes a basement of almost 30m², with a porch and private terrace, providing a unique space that can be used as an extra bedroom, work area, or any other purpose the new owner desires.
Contact
Villa 5 Bedrooms
Centro Ciudad, Jávea / Xàbia, Alicante
In project · 739m²
With Garage
buy
3.589.000 €
This very spacious villa is spread over 3 floors. In the general living area are the spacious lounge with dining area, a fully equipped modern kitchen, a guest toilet and 2 double bedrooms with bathroom en suite. On the top floor there are 2 spacious double bedrooms with bathroom en suite and the master bedroom with dressing area and bathroom en suite. On the lower floor, next to the garage, there is a large storage room, a laundry room, a home cinema and a gym with Jacuzzi. In addition to the spacious, partly covered terrace with swimming pool, there are various other seating areas around the house from which you can enjoy the beautiful views that this villa has to offer.
Contact
Chalet 4 Bedrooms
Centro Ciudad, Jávea / Xàbia, Alicante
In project · 796m²
With Swimming Pool
buy
1.275.000 €
On a slightly sloping plot, this modern villa is located in the exclusive area and provides beautiful views of the Mediterranean Sea and mountains. With three levels, this villa is flooded with natural light on all floors from the vast floor-to-ceiling windows. The main entrance to the villa gives immediate access to the first floor and the four-person elevator connects all three levels. The intelligent internal layout provides a continuous, comfortable and open concept, with a fresh vision conceiving both balance and contrast The house opens entirely toward the terrace area, which maximizes the transmission of natural light. The impressive views this villa provides can be fully appreciated from the floor-to-ceiling windows. Entering by way of the first floor, the master suite boasts a luxurious free standing bath allowing the enjoyer to relax and delight in the views. This one of a kind bedroom also has a private dressing room and a double bathroom. An additional ensuite bedroom is located near the silent elevator. Accessed by the floating stair case or the elevator, the ground floor features spectacular floor-to-ceiling windows which flood the space with natural light. The open concept floor plan reveals the main living area comprising of the lounge, dining room and designer kitchen with a separate laundry and store room. This floor also benefits from an en-suite bedroom. The impressive outside terrace boasts a large built in barbecue area and features an infinity swimming pool which overlooks the panoramic views. Acquiring light form the outdoor pool, the basement presents a heated indoor swimming pool, jacuzzi and open showers. A washroom with toilet, a storage room, a home cinema room and a large guest bedroom with double en-suite bathroom comprise the remainder of the basement.
Contact
Villa 4 Bedrooms Duplex
Muntanya de la Sella, Pedreguer, Alicante
In project · 415m²
With Swimming Pool
buy
1.750.000 €
Nestled in the exclusive enclave of Residencial La Sella Golf, between the charming towns of Denia and Jávea, stands Villa Divine: a symbol of refinement and opulence on the Costa Blanca. This contemporary residence sits on a select plot of 1,250 m2, blessed with an eastern orientation that illuminates it with the golden light of the Mediterranean. Its innovative architectural design offers panoramic views ranging from the winding 27-hole golf course to the calm waters of the Mediterranean, framed by the majesty of Montgó.
Enter this luxury haven through an upper entrance that leads to a spacious garage for three vehicles. As you step inside, the grandeur of its double-height living room envelops you, masterfully merging the inside with the outside. Its meticulous architecture includes a master suite with bathroom and dressing room; complemented by the library area, open to the double-height over the living room, the gym, and the sauna/wellness area, both the master suite and the gym having private terraces.
On the lower floor is the daily program of the house along with terrace areas, solarium, and pool, consisting of a large living-dining area, developed in 3 connected spaces, articulated through the staircase and the double-height void, the kitchen, which has a pantry and laundry area, the guest suites, and the auxiliary or service room, which has direct independent access from the outside, and direct connection to the kitchen area and its annexes.
Beneath the pool, there is a technical level, essential for keeping the house in optimal conditions, and a bathroom that serves the solarium and garden area.
Villa Divine spans 725 m2, with 4 bedrooms and 6 bathrooms. Among its luxurious amenities are its infinity pool and terraced gardens that converse with the surrounding nature. Furthermore, the roof has been transformed into its own garden, an avant-garde touch that redefines integration with the environment.
Unparalleled location: minutes from Denia and Jávea, centers of gastronomy, beaches, and social life. Residencial La Sella offers sports, leisure, and 24/7 security, complemented by facilities such as the new Syncrosfera Fitness & Health Boutique Hotel and the Hotel Denia La Sella Golf Resort & Spa with an extensive gastronomic offer.
Choose between two luxury finishes:
- Gold Finish: €1,750,000 plus VAT
- Platinum Finish: €1,895,000 plus VAT
Every detail reflects the highest standards of quality and elegance, from ducted hot/cold air conditioning with aerothermy, pre-installation for elevator and sauna, Infinity pool with electrolysis purification system, and water filtering through a sand filter.
Villa Divine is not just a home; it’s an experience, a statement of a lifestyle where every day is a gift of luxury and well-being on the Costa Blanca. Its construction will begin the moment a lucky buyer decides to make this paradise their home.
Additional options available upon request:
Elevator, underfloor heating (in connection with the A/C aerothermal system), motorized blinds/curtains, solar package (incl. supply point for E-vehicle), interior design package.
Enter this luxury haven through an upper entrance that leads to a spacious garage for three vehicles. As you step inside, the grandeur of its double-height living room envelops you, masterfully merging the inside with the outside. Its meticulous architecture includes a master suite with bathroom and dressing room; complemented by the library area, open to the double-height over the living room, the gym, and the sauna/wellness area, both the master suite and the gym having private terraces.
On the lower floor is the daily program of the house along with terrace areas, solarium, and pool, consisting of a large living-dining area, developed in 3 connected spaces, articulated through the staircase and the double-height void, the kitchen, which has a pantry and laundry area, the guest suites, and the auxiliary or service room, which has direct independent access from the outside, and direct connection to the kitchen area and its annexes.
Beneath the pool, there is a technical level, essential for keeping the house in optimal conditions, and a bathroom that serves the solarium and garden area.
Villa Divine spans 725 m2, with 4 bedrooms and 6 bathrooms. Among its luxurious amenities are its infinity pool and terraced gardens that converse with the surrounding nature. Furthermore, the roof has been transformed into its own garden, an avant-garde touch that redefines integration with the environment.
Unparalleled location: minutes from Denia and Jávea, centers of gastronomy, beaches, and social life. Residencial La Sella offers sports, leisure, and 24/7 security, complemented by facilities such as the new Syncrosfera Fitness & Health Boutique Hotel and the Hotel Denia La Sella Golf Resort & Spa with an extensive gastronomic offer.
Choose between two luxury finishes:
- Gold Finish: €1,750,000 plus VAT
- Platinum Finish: €1,895,000 plus VAT
Every detail reflects the highest standards of quality and elegance, from ducted hot/cold air conditioning with aerothermy, pre-installation for elevator and sauna, Infinity pool with electrolysis purification system, and water filtering through a sand filter.
Villa Divine is not just a home; it’s an experience, a statement of a lifestyle where every day is a gift of luxury and well-being on the Costa Blanca. Its construction will begin the moment a lucky buyer decides to make this paradise their home.
Additional options available upon request:
Elevator, underfloor heating (in connection with the A/C aerothermal system), motorized blinds/curtains, solar package (incl. supply point for E-vehicle), interior design package.
Contact
Villa
Tabaira, Benimeit-Tabaira, Moraira, Alicante
In project · 377m²
View Sea
buy
2.995.000 €
This Villa of 377.45m2 divided into two floors, articulates the interior spaces through simple, pure and emphatic geometries.
It is accessed through a ramp and staircase integrated into the land, supporting the upper part of the house on a stone plinth that gives access to the house.
On the ground floor there is a garage, a generous entrance hall next to a large wine cellar and the bedrooms and gym spaces. Spaces that are open and framed by a pure geometric frame that surrounds beautiful visuals of the environment.
On the upper floor are the main bedrooms of the house, all of them with en-suite bathrooms and a large open space of more than 90m2 to house a fluid space of kitchen, dining room and living room in a 180º panoramic view of the landscape.
All this space is surrounded by a spacious terrace, on the front of which there is an open porch of more than 50m2, projecting the interior of the house outwards and turning it into a unique space.
A unique geometric piece that provides impressive visuals of the landscape and arranges the interior program and functionality in a practical and careful way.
The geometric purity and design of the house is transferred from the architectural composition to the execution of the smallest detail. State-of-the-art technical and construction solutions have been chosen to bring the latest developments in the market to the home.
All this in order to achieve a luxury home with maximum performance and an exquisite design that provide the home with exceptional warmth and comfort.
To achieve all this, we have worked together with the best brands in the sector.
It is accessed through a ramp and staircase integrated into the land, supporting the upper part of the house on a stone plinth that gives access to the house.
On the ground floor there is a garage, a generous entrance hall next to a large wine cellar and the bedrooms and gym spaces. Spaces that are open and framed by a pure geometric frame that surrounds beautiful visuals of the environment.
On the upper floor are the main bedrooms of the house, all of them with en-suite bathrooms and a large open space of more than 90m2 to house a fluid space of kitchen, dining room and living room in a 180º panoramic view of the landscape.
All this space is surrounded by a spacious terrace, on the front of which there is an open porch of more than 50m2, projecting the interior of the house outwards and turning it into a unique space.
A unique geometric piece that provides impressive visuals of the landscape and arranges the interior program and functionality in a practical and careful way.
The geometric purity and design of the house is transferred from the architectural composition to the execution of the smallest detail. State-of-the-art technical and construction solutions have been chosen to bring the latest developments in the market to the home.
All this in order to achieve a luxury home with maximum performance and an exquisite design that provide the home with exceptional warmth and comfort.
To achieve all this, we have worked together with the best brands in the sector.
Contact
Chalet 4 Bedrooms
Centro Ciudad, Jávea / Xàbia, Alicante
In project · 810m²
With Swimming Pool
buy
1.375.000 €
Every area of this spacious villa is designed to appreciate the careful details that only a property of this magnitude can offer. The clean lines and surround make this villa attractive from any angle. This spectacular villa boasts views of the sea and mountains from any foom on the ground and first floor creating a unique and beautiful villa. On entering the external gates, this villa boasts a spacious double carport with the main access to the house at basement level. The feature four-person elevator serves all three floors of the villa. On the ground floor level, an open concept floor plan will reveal a spacious family living room, formal dining room, an open kitchen with a separate laundry and storeroom, a double guest en suite bedroom and a separate guest toilet. The full-height double glazed windows which provide natural light into de the spacious living room are just one of the breathtaking features of this villa. The floating stairs at the end of the hall lead up to the first-floor family level where there is an en-suite bedroom with a walk-in closet. The master bedroom boasts the most luxurious custom designed free standing bath and closet, as well as with a double bathroom. Both the ground floor and first floor own an incredible outdoor area with large terraces that allow you to enjoy the views of both the sea and mountains. As with all of the remarkable Pinoazul villas, the noteworthy features are those rooms which characterize the basement. This floor provides a heated indoor swimming pool which is infiltrated by natural light from the outdoor pool. A separate shower room, storage area, a home cinema room and a guest en-suite bedroom comprise the remainder of the space.
Contact
Villa 4 Bedrooms Triplex
Altea la Vella, Alicante
In project · 260m²
With Swimming Pool
buy
1.921.000 €
Villa Irina is located in one of the most sought after areas of Altea, on an exquisite blend of cutting-edge technology, comfortable interiors, energy efficiency and materials that enhance brightness and space.
The property has a 360° view of the sea and the Benidorm skyline due to its location in this privileged area of Altea la Vella, one of the most emblematic enclaves of the Costa Blanca North. The architecture, with modern and functional lines, make the spaces breathe while opening onto a large terrace with swimming pool. Brightness, air, sea and vegetation adapts to the landscape and integrates adapts and integrates this style perfectly into the landscape.
Built on three levels, access is through the highest level, where the garage and the hall of the house equipped with an elevator are located so that the circulation between the levels is comfortable. The middle floor houses three bedrooms, all with en-suite bathrooms and access to a terrace to enjoy the sea view from all rooms of the house. On the ground floor is the fourth bedroom of this villa, also with direct access to a terrace and the living area, a large open living room connected to the kitchen, terrace and pool.
Villa Irina is much more than a magnificent property on the shores of the Mediterranean, it is a high-performance villa equipped with a heating system, air conditioning and domestic hot water by Aerothermy, installation of photovoltaic panels, electric car charging point and home automation system to always be connected with your home.
The outdoor spaces, built on different levels, allow rocks and plants to play their decorative role, while integrating perfectly into the environment.
A unique property presented by KOCH & VARLET LUXURY REALTORS S.L., your expert real estate agency for luxury properties on the Costa Blanca in Spain, Denia - Javea - Moraira - Benissa - Altea.
The property has a 360° view of the sea and the Benidorm skyline due to its location in this privileged area of Altea la Vella, one of the most emblematic enclaves of the Costa Blanca North. The architecture, with modern and functional lines, make the spaces breathe while opening onto a large terrace with swimming pool. Brightness, air, sea and vegetation adapts to the landscape and integrates adapts and integrates this style perfectly into the landscape.
Built on three levels, access is through the highest level, where the garage and the hall of the house equipped with an elevator are located so that the circulation between the levels is comfortable. The middle floor houses three bedrooms, all with en-suite bathrooms and access to a terrace to enjoy the sea view from all rooms of the house. On the ground floor is the fourth bedroom of this villa, also with direct access to a terrace and the living area, a large open living room connected to the kitchen, terrace and pool.
Villa Irina is much more than a magnificent property on the shores of the Mediterranean, it is a high-performance villa equipped with a heating system, air conditioning and domestic hot water by Aerothermy, installation of photovoltaic panels, electric car charging point and home automation system to always be connected with your home.
The outdoor spaces, built on different levels, allow rocks and plants to play their decorative role, while integrating perfectly into the environment.
A unique property presented by KOCH & VARLET LUXURY REALTORS S.L., your expert real estate agency for luxury properties on the Costa Blanca in Spain, Denia - Javea - Moraira - Benissa - Altea.
Contact
Villa 5 Bedrooms Triplex
Cumbre del Sol, Benitachell / el Poble Nou de Benitatxell, Alicante
In project · 561m²
With Garage
buy
5.428.000 €
Villa Alegre is an exclusive property with spacious and independent spaces where receiving visitors will be a pleasure. Designed on a 2122 m2 plot on Cumbre del Sol, between Javea and Moraira, the villa has 5 bedrooms, 6 bathrooms, 3 courtesy toilets, garage for 4 cars, private spa with indoor pool, cinema and elevator.
Distributed on 3 levels, Villa Alegre has on the first floor a large entrance hall with views of the Mediterranean Sea, a large living room as well as 4 double bedrooms including the master bedroom with its large dressing room, all bedrooms have their private bathroom in suite, fitted wardrobes and outdoor terraces. On this floor there are also storage spaces as well as an interior garage for 4 cars.
Going down one floor by internal stairs or by elevator, we arrive at the spacious dining room, very generous in size and volume, this space is double height and the large-format windows offer light, majesty and panoramic views of the sea and the outdoor terraces. where the infinity pool blends into the blue of the sea horizon. On this floor is the modern fully equipped and integrated kitchen, with utility room and attached pantry, we also have two separate guest toilets, one with access to the pool area. You will be impressed by the outdoor terraces with the solarium and relaxation area complemented by a large infinity pool with integrated Jacuzzi.
The lower floor surprises us with a relaxation area made up of a private spa with an indoor heated pool, sauna, Turkish spa and bathroom with shower, access to an outdoor terrace, this floor also has a technical room, a cinema and a courtesy toilet. We also have additional spaces that can be transformed at your convenience, an apartment with a bedroom, bathroom, dining room and terrace.
If you dream of a unique space for all family members and friends, this villa is ideal for you; find it in the Cumbre del Sol residential complex.
The intention of every detail and the creation of comfortable spaces for daily life are the strengths of this project, we highlight that the property will be built to the highest standards and will be equipped with underfloor heating, integrated hot and cold air conditioning and independent in each room, a landscaped garden, an alarm system, LED lighting according to the design concept, large-format windows with double glazing, a smart home system.
A unique property presented by KOCH & VARLET LUXURY REALTORS S.L., your expert real estate agency for luxury properties on the Costa Blanca in Spain, Denia Javea Moraira Benissa Altea.
Distributed on 3 levels, Villa Alegre has on the first floor a large entrance hall with views of the Mediterranean Sea, a large living room as well as 4 double bedrooms including the master bedroom with its large dressing room, all bedrooms have their private bathroom in suite, fitted wardrobes and outdoor terraces. On this floor there are also storage spaces as well as an interior garage for 4 cars.
Going down one floor by internal stairs or by elevator, we arrive at the spacious dining room, very generous in size and volume, this space is double height and the large-format windows offer light, majesty and panoramic views of the sea and the outdoor terraces. where the infinity pool blends into the blue of the sea horizon. On this floor is the modern fully equipped and integrated kitchen, with utility room and attached pantry, we also have two separate guest toilets, one with access to the pool area. You will be impressed by the outdoor terraces with the solarium and relaxation area complemented by a large infinity pool with integrated Jacuzzi.
The lower floor surprises us with a relaxation area made up of a private spa with an indoor heated pool, sauna, Turkish spa and bathroom with shower, access to an outdoor terrace, this floor also has a technical room, a cinema and a courtesy toilet. We also have additional spaces that can be transformed at your convenience, an apartment with a bedroom, bathroom, dining room and terrace.
If you dream of a unique space for all family members and friends, this villa is ideal for you; find it in the Cumbre del Sol residential complex.
The intention of every detail and the creation of comfortable spaces for daily life are the strengths of this project, we highlight that the property will be built to the highest standards and will be equipped with underfloor heating, integrated hot and cold air conditioning and independent in each room, a landscaped garden, an alarm system, LED lighting according to the design concept, large-format windows with double glazing, a smart home system.
A unique property presented by KOCH & VARLET LUXURY REALTORS S.L., your expert real estate agency for luxury properties on the Costa Blanca in Spain, Denia Javea Moraira Benissa Altea.
Contact
Villa 4 Bedrooms Triplex
Paichi, Moraira, Alicante
In project · 568m²
With Garage
buy
3.850.000 €
BUILDING PERMIT GRANTED !!
Koch & Varlet Luxury Realtors present this stunning modern High-Tech Luxury Property situated in the well known and sought-after residential area of El Portet in Moraira and features, due to its enviable location, breathtaking panoramic views over the Mediterranean Sea, the Peñón de Ifach and the landscape. The beautiful old town of Moraira, the Harbor and its paradi-siacal sandy beaches are located barely 5 minutes away.
A haven in which one can contemplate nature in a landscape with the Mediterranean Sea as backdrop .. the entire territory is conceived as an additional material in the pro-ject. The respect to the settings and the surrounding nature, as well as maximising both contemplation and enjoyment of this natural environment, are the key factors that de-termine the starting points in the design of this dwelling.
You will access to the house from the up road dead-end, walking trough a pleasant path, giving you the chance to discover the different features of this project.
From the main entrance you get access to the ground floor directly to the hall, allocat-ing the kitchen, living-dining all in one area. From the hall you can access to the top and ground floor trough the stairs or the private elevator. The living area and the kitchen have direct access to the pool and outdoor entertainment area with barbecue.
The top level is dedicated to the sleeping area and consists of two master bedroom with walk- in closet, fully equipped bathroom with amazing views.
In the ground floor there are two additional bedrooms both with en-suite bathrooms, laundry and closed garage for two cars.
It also has a spa area prepared for a sauna. On the opposite side there is a huge cine-ma room and a wine cellar with bar and table for events.
The intention of every detail and the creation of comfortable spaces for everyday life are the strengths of this project, we emphasize that the property will be built to the highest standards and will be equipped with underfloor heating, hot and cold air conditioning integrated and independent in each room, it will have a CINEMA, PRIVATE ELEVATOR, indoor garage for two vehicles and a landscape gardening project to adapt it to the tastes and needs of its owners, a unique luxury villa on the Costa Blanca North.
A unique property presented by KOCH & VARLET LUXURY REALTORS S.L., your expert real estate agency in luxury properties on the Costa Blanca in Spain, Denia Javea Moraira Benissa Altea.
Koch & Varlet Luxury Realtors present this stunning modern High-Tech Luxury Property situated in the well known and sought-after residential area of El Portet in Moraira and features, due to its enviable location, breathtaking panoramic views over the Mediterranean Sea, the Peñón de Ifach and the landscape. The beautiful old town of Moraira, the Harbor and its paradi-siacal sandy beaches are located barely 5 minutes away.
A haven in which one can contemplate nature in a landscape with the Mediterranean Sea as backdrop .. the entire territory is conceived as an additional material in the pro-ject. The respect to the settings and the surrounding nature, as well as maximising both contemplation and enjoyment of this natural environment, are the key factors that de-termine the starting points in the design of this dwelling.
You will access to the house from the up road dead-end, walking trough a pleasant path, giving you the chance to discover the different features of this project.
From the main entrance you get access to the ground floor directly to the hall, allocat-ing the kitchen, living-dining all in one area. From the hall you can access to the top and ground floor trough the stairs or the private elevator. The living area and the kitchen have direct access to the pool and outdoor entertainment area with barbecue.
The top level is dedicated to the sleeping area and consists of two master bedroom with walk- in closet, fully equipped bathroom with amazing views.
In the ground floor there are two additional bedrooms both with en-suite bathrooms, laundry and closed garage for two cars.
It also has a spa area prepared for a sauna. On the opposite side there is a huge cine-ma room and a wine cellar with bar and table for events.
The intention of every detail and the creation of comfortable spaces for everyday life are the strengths of this project, we emphasize that the property will be built to the highest standards and will be equipped with underfloor heating, hot and cold air conditioning integrated and independent in each room, it will have a CINEMA, PRIVATE ELEVATOR, indoor garage for two vehicles and a landscape gardening project to adapt it to the tastes and needs of its owners, a unique luxury villa on the Costa Blanca North.
A unique property presented by KOCH & VARLET LUXURY REALTORS S.L., your expert real estate agency in luxury properties on the Costa Blanca in Spain, Denia Javea Moraira Benissa Altea.
Contact
Town House 3 Bedrooms
Devesses - Monte Pego, Dénia, Alicante
In project · 53m²
With Garage
buy
397.000 €
Introducing HorizonVista Residences: Where Luxury Meets Nature
Experience the pinnacle of modern living at HorizonVista Residences, a thoughtfully designed residential project set in the heart of pristine natural surroundings. Our homes are meticulously designed to offer an optimal combination of efficiency and comfort, ensuring a harmonious living experience all year round.
A standout feature of HorizonVista Residences is the expansive terraces that adorn each home. These meticulously planned outdoor spaces, seamlessly integrated with the living areas, transform your residence into a unified retreat where indoor and outdoor living converge.
With a commitment to minimizing environmental impact, our building materials are carefully chosen to preserve the breathtaking views of the surrounding landscape, allowing you to immerse yourself in the beauty of HorizonVista permanently.
The layout of our homes revolves around a spacious living room that opens to a terrace-bedroom, creating a seamless transition between indoor and outdoor spaces. Enjoy the best of both worlds, inside and outside your home.
The common areas of HorizonVista Residences reflect a deep connection to nature. Immerse yourself in serene strolls, participate in sports activities, and explore the expansive bike paths. Socialize with loved ones in the cozy social clubs, relax in the shaded outdoor plazas, and rejuvenate in the cool nooks and crannies adorned with lush greenery.
HorizonVista Residences offers a plethora of lifestyle-enhancing amenities, including numerous pools, sensory gardens, yoga spaces, self-sustainable gardens, cycling workshops and pet-friendly areas.
OVER 50% SOLD, PRICES START AT €280,000. Explore the following options tailored to meet various needs:
3 bedroom townhouse
112-115 m² From 397.000 € +VAT
Townhouse 2 bedrooms
93 m² From 312.000 € +VAT
3 bedroom penthouse
99 m² From 475.000 € +VAT
Penthouse 2 bedrooms
79-82 m² From 297.000 € +VAT
Apartment 3 bedrooms
98-99 m² From 298.000 € +VAT
Experience the harmonious fusion of luxury, sustainability and natural beauty at HorizonVista Residences - your dream home awaits you, due for delivery in 2026!
Experience the pinnacle of modern living at HorizonVista Residences, a thoughtfully designed residential project set in the heart of pristine natural surroundings. Our homes are meticulously designed to offer an optimal combination of efficiency and comfort, ensuring a harmonious living experience all year round.
A standout feature of HorizonVista Residences is the expansive terraces that adorn each home. These meticulously planned outdoor spaces, seamlessly integrated with the living areas, transform your residence into a unified retreat where indoor and outdoor living converge.
With a commitment to minimizing environmental impact, our building materials are carefully chosen to preserve the breathtaking views of the surrounding landscape, allowing you to immerse yourself in the beauty of HorizonVista permanently.
The layout of our homes revolves around a spacious living room that opens to a terrace-bedroom, creating a seamless transition between indoor and outdoor spaces. Enjoy the best of both worlds, inside and outside your home.
The common areas of HorizonVista Residences reflect a deep connection to nature. Immerse yourself in serene strolls, participate in sports activities, and explore the expansive bike paths. Socialize with loved ones in the cozy social clubs, relax in the shaded outdoor plazas, and rejuvenate in the cool nooks and crannies adorned with lush greenery.
HorizonVista Residences offers a plethora of lifestyle-enhancing amenities, including numerous pools, sensory gardens, yoga spaces, self-sustainable gardens, cycling workshops and pet-friendly areas.
OVER 50% SOLD, PRICES START AT €280,000. Explore the following options tailored to meet various needs:
3 bedroom townhouse
112-115 m² From 397.000 € +VAT
Townhouse 2 bedrooms
93 m² From 312.000 € +VAT
3 bedroom penthouse
99 m² From 475.000 € +VAT
Penthouse 2 bedrooms
79-82 m² From 297.000 € +VAT
Apartment 3 bedrooms
98-99 m² From 298.000 € +VAT
Experience the harmonious fusion of luxury, sustainability and natural beauty at HorizonVista Residences - your dream home awaits you, due for delivery in 2026!
Contact
Chalet 4 Bedrooms +1
Cansalades, Cap Martí - Pinomar, Jávea / Xàbia, Alicante
In project · 800m²
With Garage
buy
2.760.000 €
A truly spectacular villa with a stunning contemporary design incorporating subtle exterior curves into the facade, this architectural project has been designed for a plot of 2000m2 situated on Monte Olimpo in Javea. Designed with large bay windows bringing natural light into the house, you will enjoy constant views of the Mediterranean landscape, the Montgo Mountain and the Mediterranean Sea.
The villa is distributed over 3 floors. On the ground floor, there is a large living room with a ceiling height of 4 meters, a sumptuous fully equipped kitchen with direct access to the pantry and an outdoor barbecue area. On this floor is also a guest toilet as well as 2 bedrooms each with an adjoining bathroom.
Outside, you will enjoy the sunny terraces with views of the Mediterranean landscape, the Montgo, and the Mediterranean Sea, surrounding a sumptuous swimming pool and its chill-out area, ideal for sitting and relaxing in the evening around the central gas fire.
Upstairs is the master suite and its large dressing room and its beautiful modern bathroom, as well as the fourth bedroom, also with its adjoining bathroom. Both bedrooms are connected to the outdoor terrace.
On the lower level, there is a large garage for 3 cars as well as a private gym, a technical room, and a laundry room.
Villa Cosmos will be built to the finest specifications with exceptional quality in materials and finishes.
The villa is distributed over 3 floors. On the ground floor, there is a large living room with a ceiling height of 4 meters, a sumptuous fully equipped kitchen with direct access to the pantry and an outdoor barbecue area. On this floor is also a guest toilet as well as 2 bedrooms each with an adjoining bathroom.
Outside, you will enjoy the sunny terraces with views of the Mediterranean landscape, the Montgo, and the Mediterranean Sea, surrounding a sumptuous swimming pool and its chill-out area, ideal for sitting and relaxing in the evening around the central gas fire.
Upstairs is the master suite and its large dressing room and its beautiful modern bathroom, as well as the fourth bedroom, also with its adjoining bathroom. Both bedrooms are connected to the outdoor terrace.
On the lower level, there is a large garage for 3 cars as well as a private gym, a technical room, and a laundry room.
Villa Cosmos will be built to the finest specifications with exceptional quality in materials and finishes.
Contact
Semi-Detached 3 Bedrooms Duplex
Devesses - Monte Pego, Dénia, Alicante
In project · 90m²
With Garage
buy
447.000 €
Introducing three bedroom townhouse in HorizonVista Residences in Denia, Costa Blanca: Where Luxury Meets Nature.
Experience the pinnacle of modern living at HorizonVista Residences, a thoughtfully designed residential project set in the heart of pristine natural surroundings. Our homes are meticulously designed to offer an optimal combination of efficiency and comfort, ensuring a harmonious living experience all year round.
A standout feature of HorizonVista Residences is the expansive terraces that adorn each home. These meticulously planned outdoor spaces, seamlessly integrated with the living areas, transform your residence into a unified retreat where indoor and outdoor living converge.
With a commitment to minimizing environmental impact, our building materials are carefully chosen to preserve the breathtaking views of the surrounding landscape, allowing you to immerse yourself in the beauty of HorizonVista permanently.
The layout of our homes revolves around a spacious living room that opens to a terrace-bedroom, creating a seamless transition between indoor and outdoor spaces. Enjoy the best of both worlds, inside and outside your home.
The common areas of HorizonVista Residences reflect a deep connection to nature. Immerse yourself in serene strolls, participate in sports activities, and explore the expansive bike paths. Socialize with loved ones in the cozy social clubs, relax in the shaded outdoor plazas, and rejuvenate in the cool nooks and crannies adorned with lush greenery.
HorizonVista Residences offers a plethora of lifestyle-enhancing amenities, including numerous pools, sensory gardens, yoga spaces, self-sustainable gardens, cycling workshops and pet-friendly areas.
Experience the harmonious fusion of luxury, sustainability and natural beauty at HorizonVista Residences - your dream home awaits you, due for delivery in 2026!
Experience the pinnacle of modern living at HorizonVista Residences, a thoughtfully designed residential project set in the heart of pristine natural surroundings. Our homes are meticulously designed to offer an optimal combination of efficiency and comfort, ensuring a harmonious living experience all year round.
A standout feature of HorizonVista Residences is the expansive terraces that adorn each home. These meticulously planned outdoor spaces, seamlessly integrated with the living areas, transform your residence into a unified retreat where indoor and outdoor living converge.
With a commitment to minimizing environmental impact, our building materials are carefully chosen to preserve the breathtaking views of the surrounding landscape, allowing you to immerse yourself in the beauty of HorizonVista permanently.
The layout of our homes revolves around a spacious living room that opens to a terrace-bedroom, creating a seamless transition between indoor and outdoor spaces. Enjoy the best of both worlds, inside and outside your home.
The common areas of HorizonVista Residences reflect a deep connection to nature. Immerse yourself in serene strolls, participate in sports activities, and explore the expansive bike paths. Socialize with loved ones in the cozy social clubs, relax in the shaded outdoor plazas, and rejuvenate in the cool nooks and crannies adorned with lush greenery.
HorizonVista Residences offers a plethora of lifestyle-enhancing amenities, including numerous pools, sensory gardens, yoga spaces, self-sustainable gardens, cycling workshops and pet-friendly areas.
Experience the harmonious fusion of luxury, sustainability and natural beauty at HorizonVista Residences - your dream home awaits you, due for delivery in 2026!
Contact
Villa 4 Bedrooms Triplex
Granadella, Cap Martí - Pinomar, Jávea / Xàbia, Alicante
In project · 394m²
With Garage
buy
3.150.000 €
Villa Poseidonia -EXCLUSIVE SOUTH FACING PROJECT WITH BUILDING PERMIT AND SEA VIEWS IN JAVEA
An impressive sea view, absolute tranquility, sea air, a green landscape, SOUTH facing, are the characteristics that represent this magnificent project.
Located in one of the most prestigious urbanizations of Jávea close to the Granadella beach and all services, this magnificent villa has been designed on a plot of 1286m2 with stunning views of the Mediterranean Sea.
This fantastic project has a building permit and can start in the next few weeks if it finds a buyer. Its elegant and contemporary design, underlined with a touch of natural stone to blend in with its environment, consists of 4 bedrooms and 5 bathrooms.
Its 3 floors are connected by an internal staircase and an elevator. On the lower level, there is an indoor garage for two cars, a carport, the technical room and a storage room.
The ground floor consists of a large living room with fireplace, open to the sea views thanks to large aluminum windows. An open kitchen, with a clean and modern design, an adjoining laundry room which has access to the outside, 2 bedrooms with en-suite bathrooms and a courtesy toilet.
Outside we are welcomed by covered and uncovered terraces, with the most spectacular sea views, through the vegetation you can also admire the famous Torre Ambolo, part of the history of Jávea. There is a large 38 m2 infinity pool surrounded by terraces, a Mediterranean garden and a summer kitchen area with barbecue.
On the first floor, we have two en-suite bedrooms, one of which is the master suite which impresses with its volumes, its large dressing room and its bathroom open to the bedroom with a bathtub facing the sea view.
The intention of every detail and the creation of comfortable spaces for everyday life are the strengths of this project, we emphasize that the property will be built to the highest standards and will have underfloor heating, hot and cold air conditioning integrated and independent in each room, an elevator, a home automation system, a landscaped garden, an alarm system, LED lighting according to the design concept.
A unique property presented by KOCH & VARLET LUXURY REALTORS S.L., your expert real estate agency in luxury properties on the Costa Blanca in Spain, Denia - Javea - Moraira - Benissa - Altea.
An impressive sea view, absolute tranquility, sea air, a green landscape, SOUTH facing, are the characteristics that represent this magnificent project.
Located in one of the most prestigious urbanizations of Jávea close to the Granadella beach and all services, this magnificent villa has been designed on a plot of 1286m2 with stunning views of the Mediterranean Sea.
This fantastic project has a building permit and can start in the next few weeks if it finds a buyer. Its elegant and contemporary design, underlined with a touch of natural stone to blend in with its environment, consists of 4 bedrooms and 5 bathrooms.
Its 3 floors are connected by an internal staircase and an elevator. On the lower level, there is an indoor garage for two cars, a carport, the technical room and a storage room.
The ground floor consists of a large living room with fireplace, open to the sea views thanks to large aluminum windows. An open kitchen, with a clean and modern design, an adjoining laundry room which has access to the outside, 2 bedrooms with en-suite bathrooms and a courtesy toilet.
Outside we are welcomed by covered and uncovered terraces, with the most spectacular sea views, through the vegetation you can also admire the famous Torre Ambolo, part of the history of Jávea. There is a large 38 m2 infinity pool surrounded by terraces, a Mediterranean garden and a summer kitchen area with barbecue.
On the first floor, we have two en-suite bedrooms, one of which is the master suite which impresses with its volumes, its large dressing room and its bathroom open to the bedroom with a bathtub facing the sea view.
The intention of every detail and the creation of comfortable spaces for everyday life are the strengths of this project, we emphasize that the property will be built to the highest standards and will have underfloor heating, hot and cold air conditioning integrated and independent in each room, an elevator, a home automation system, a landscaped garden, an alarm system, LED lighting according to the design concept.
A unique property presented by KOCH & VARLET LUXURY REALTORS S.L., your expert real estate agency in luxury properties on the Costa Blanca in Spain, Denia - Javea - Moraira - Benissa - Altea.
Contact
Chalet 3 Bedrooms
Cumbre del Sol, Benitachell / el Poble Nou de Benitatxell, Alicante
In project · 612m²
With Garage
buy
2.865.000 €
LUXURY VILLA PROJECT FOR SALE WITH SEA VIEWS IN ’CUMBRE DEL SOL’, BENITACHELL, ALICANTE
Villa Marina has 3 bedrooms with en-suite bathrooms, the master bedroom being a private space to relax in front of the sea, either in its hydromassage bathtub or on its private terrace. The dining room deserves a special mention, a spacious and bright room, with direct access to the terrace with large wall-to-floor windows, which are completely closed by extending the dining room to the terrace and enjoying incredible views of the sea.
The amenities of this villa are endless and reflect its quality and equipment: elevator, closed garage for 2 vehicles connected internally with the hall, TV room, home automation, laundry room, underfloor heating throughout the house, infinity pool and large garden areas. A wonderful place to live all year round, enjoying the Mediterranean climate and the marvelous views of the sea from the Residencial Resort Cumbre del Sol.
An ideal area for those who wish to buy a unique luxury villa, with a tailor-made design, according to their tastes and needs, in an environment where luxury prevails, with very careful infrastructure and landscaping, with natural stone walls, spacious roads, garden areas, designer lighting, security, private access for owners with access control.
A luxury development with impressive views of the Mediterranean Sea and the skyline of the coastal municipalities of Jávea, Moraira, Calpe, Benidorm, Altea,..., a unique view of the North Costa Blanca.
It has a shopping area with a supermarket, hairdresser, pharmacy, bars and restaurants, the Lady Elizabeth International School and a diverse sports offer with tennis and paddle tennis courts, hiking trails, an equestrian center, not to mention Moraig Beach with beach bars and Calas Llebeig and Los Tiestos, coves of great beauty and charm.
And all the catering and leisure offer of Benitachell and the municipalities of Xàbia (just 7 km away) and Teulada-Moraira (just 4 km away), all of them tourist municipalities of recognized international prestige, and at an equidistant distance from Alicante and Valencia city.
Guarantee of the economic amounts delivered by the client through a bank guarantee or guarantee policy issued by a bank or first-rate insurer.
Free mainland insurance the first year.
The house has an Insurance that guarantees for a period of 10 years the damages produced in the house by vices or defects that have their origin or affect the foundation and structure of the building and compromise its resistance and safety.
A modern architecture villa, with open spaces, lots of light and impressive views of the sea are the main characteristics that define this property.
Villa Marina has 3 bedrooms with en-suite bathrooms, the master bedroom being a private space to relax in front of the sea, either in its hydromassage bathtub or on its private terrace. The dining room deserves a special mention, a spacious and bright room, with direct access to the terrace with large wall-to-floor windows, which are completely closed by extending the dining room to the terrace and enjoying incredible views of the sea.
The amenities of this villa are endless and reflect its quality and equipment: elevator, closed garage for 2 vehicles connected internally with the hall, TV room, home automation, laundry room, underfloor heating throughout the house, infinity pool and large garden areas. A wonderful place to live all year round, enjoying the Mediterranean climate and the marvelous views of the sea from the Residencial Resort Cumbre del Sol.
An ideal area for those who wish to buy a unique luxury villa, with a tailor-made design, according to their tastes and needs, in an environment where luxury prevails, with very careful infrastructure and landscaping, with natural stone walls, spacious roads, garden areas, designer lighting, security, private access for owners with access control.
A luxury development with impressive views of the Mediterranean Sea and the skyline of the coastal municipalities of Jávea, Moraira, Calpe, Benidorm, Altea,..., a unique view of the North Costa Blanca.
It has a shopping area with a supermarket, hairdresser, pharmacy, bars and restaurants, the Lady Elizabeth International School and a diverse sports offer with tennis and paddle tennis courts, hiking trails, an equestrian center, not to mention Moraig Beach with beach bars and Calas Llebeig and Los Tiestos, coves of great beauty and charm.
And all the catering and leisure offer of Benitachell and the municipalities of Xàbia (just 7 km away) and Teulada-Moraira (just 4 km away), all of them tourist municipalities of recognized international prestige, and at an equidistant distance from Alicante and Valencia city.
Guarantee of the economic amounts delivered by the client through a bank guarantee or guarantee policy issued by a bank or first-rate insurer.
Free mainland insurance the first year.
The house has an Insurance that guarantees for a period of 10 years the damages produced in the house by vices or defects that have their origin or affect the foundation and structure of the building and compromise its resistance and safety.
A modern architecture villa, with open spaces, lots of light and impressive views of the sea are the main characteristics that define this property.
Contact
Villa 4 Bedrooms Triplex
La Granadella, La Granadella - Costa Nova, Jávea / Xàbia, Alicante
In project · 461m²
With Garage
buy
4.500.000 €
Villa Granadella is an exclusive and luxury project located in one of the most prestigious areas of the Costa Blanca: La Granadella. Surrounded by an impressive natural environment, with a forest park and the famous Granadella cove and its crystal clear waters, this villa offers an incomparable experience.
Thanks to its unique location, the villa boasts stunning views of the sea and the surrounding mountains, providing a spectacular setting to enjoy.
This elegant designer villa sits on a 925m2 plot and offers a total constructed area of 677m2, distributed over three levels. It consists of 4 bedrooms, 6 bathrooms, a large covered parking for 2 cars, gym, storage room, office and more.
From its generous open terraces (140m2) and its infinity pool, this villa offers stunning views of the sea and Granadella beach.
The construction of the villa has been carried out following the latest trends and using the highest quality materials. A home automation system, underfloor heating, air conditioning, video intercom and installation of an alarm system with detectors have been incorporated, thus providing all the comforts and security necessary for a comfortable life.
The uniquely designed kitchen is equipped with high-end appliances from the renowned NEFF brand, ensuring a first-class culinary experience.
Villa Granadella is a truly exceptional residence, designed to offer a long and happy life in surroundings of luxury and comfort.
Thanks to its unique location, the villa boasts stunning views of the sea and the surrounding mountains, providing a spectacular setting to enjoy.
This elegant designer villa sits on a 925m2 plot and offers a total constructed area of 677m2, distributed over three levels. It consists of 4 bedrooms, 6 bathrooms, a large covered parking for 2 cars, gym, storage room, office and more.
From its generous open terraces (140m2) and its infinity pool, this villa offers stunning views of the sea and Granadella beach.
The construction of the villa has been carried out following the latest trends and using the highest quality materials. A home automation system, underfloor heating, air conditioning, video intercom and installation of an alarm system with detectors have been incorporated, thus providing all the comforts and security necessary for a comfortable life.
The uniquely designed kitchen is equipped with high-end appliances from the renowned NEFF brand, ensuring a first-class culinary experience.
Villa Granadella is a truly exceptional residence, designed to offer a long and happy life in surroundings of luxury and comfort.
Contact
Villa 3 Bedrooms Triplex
Cumbre del Sol, Benitachell / el Poble Nou de Benitatxell, Alicante
In project · 425m²
With Garage
buy
1.720.000 €
The luxury villa with garden and private pool is distributed over three floors, the access located on the top floor, where we have the parking and the elevator that connects the entire house. On the middle floor are located the bedrooms, a total of 3 bedrooms all with access to terrace, a luxury to wake up to go out to the terrace breathe fresh air and start the day watching the Mediterranean.
The ground floor, a large living area full of light, connected to the kitchen and the outside, which allows this room to become the heart of the house.
The exterior spaces of this luxury villa have been taken care of in detail, garden adapted to the plot, with terraced walls that generate several spaces and levels, and a large terrace with the infinity pool that merges with the sea, are its most characteristic elements.
Villa Indigo is located on a plot located in Residencial Resort Cumbre del Sol, specifically in the exclusive area of Lirios Sunrise, on an elevated plot that allows the house to enjoy a view of both the sea and the interior of the Costa Blanca North.
The ground floor, a large living area full of light, connected to the kitchen and the outside, which allows this room to become the heart of the house.
The exterior spaces of this luxury villa have been taken care of in detail, garden adapted to the plot, with terraced walls that generate several spaces and levels, and a large terrace with the infinity pool that merges with the sea, are its most characteristic elements.
Villa Indigo is located on a plot located in Residencial Resort Cumbre del Sol, specifically in the exclusive area of Lirios Sunrise, on an elevated plot that allows the house to enjoy a view of both the sea and the interior of the Costa Blanca North.
Contact
Villa 4 Bedrooms Triplex
Villes del Vent, Cap Martí - Pinomar, Jávea / Xàbia, Alicante
In project · 426m²
With Garage
buy
A truly spectacular villa with a stunning contemporary design, this architectural project has been designed for a 2000m2 plot located on Monte Olimpo in Jávea. Designed with large windows that bring natural light into the house, you will enjoy constant views of the Mediterranean landscape, the Montgó mountain, and the Mediterranean Sea.
The villa is distributed over 3 floors. On the ground floor, there is a large living room, a sumptuous fully equipped kitchen with BOSCH appliances, and an outdoor barbecue area.
Outside, you will enjoy the sunny terraces with breathtaking panoramic views, surrounding a sumptuous swimming pool and its chill-out area, ideal for sitting and relaxing in the evening around the central gas fireplace.
Upstairs is the master suite, a large dressing room, and a beautiful modern bathroom, as well as the fourth bedroom, also with its attached bathroom. Both bedrooms are connected to the outdoor terrace.
On the lower level, there is a spacious garage for 2 cars, a technical room and a laundry room.
Villa Delfos will be built to the highest specifications with exceptional quality materials and finishes. It will also come equipped with the most advanced and modern technology. This Villa also comes with a landscaped garden with automatic irrigation.
The villa is distributed over 3 floors. On the ground floor, there is a large living room, a sumptuous fully equipped kitchen with BOSCH appliances, and an outdoor barbecue area.
Outside, you will enjoy the sunny terraces with breathtaking panoramic views, surrounding a sumptuous swimming pool and its chill-out area, ideal for sitting and relaxing in the evening around the central gas fireplace.
Upstairs is the master suite, a large dressing room, and a beautiful modern bathroom, as well as the fourth bedroom, also with its attached bathroom. Both bedrooms are connected to the outdoor terrace.
On the lower level, there is a spacious garage for 2 cars, a technical room and a laundry room.
Villa Delfos will be built to the highest specifications with exceptional quality materials and finishes. It will also come equipped with the most advanced and modern technology. This Villa also comes with a landscaped garden with automatic irrigation.
Contact
Chalet 4 Bedrooms +1
La Corona, Puerto, Jávea / Xàbia, Alicante
In project · 574m²
With Garage
buy
Welcome to Villa Perseo, perched above the magnificent Mediterranean coastline in Javea´s most exclusive residential area. This modern dream features a one-of-a-kind design and endless views that will take your breath away.
On the main floor is open concept luxury at its best, with a striking complete glass facade for uninterrupted views, where the interior and exterior blend seamlessly. Expansive south-facing terraces provide year-round outdoor living and the unique infinity pool appears to slip off into the ocean. With a living room, dining room, and kitchen all open to the incredible views; it is perfect for entertaining or enjoying the peace and quiet.
The upper floor features the master suite, with a striking 11 meters of glass facade showered in sunlight and looking over the Mediterranean. The suite enjoys a complete luxury bathroom, spacious dressing room, and outdoor terrace. Three more bright and spacious bedrooms are found on this floor, all complete with en-suite bathrooms.
The lower floor features a private spa and fitness area where you can relax and enjoy the sauna, or indoor heated pool, along with a private cinema room and storage areas. For complete luxury living and comfort, Villa Perseo also boasts of a 4-car indoor garage.
The outdoor living spaces are modern and organic, blending in perfectly with nature, with a variety of textures, materials, and vegetation that disappear into the beauty of the surroundings.
On the main floor is open concept luxury at its best, with a striking complete glass facade for uninterrupted views, where the interior and exterior blend seamlessly. Expansive south-facing terraces provide year-round outdoor living and the unique infinity pool appears to slip off into the ocean. With a living room, dining room, and kitchen all open to the incredible views; it is perfect for entertaining or enjoying the peace and quiet.
The upper floor features the master suite, with a striking 11 meters of glass facade showered in sunlight and looking over the Mediterranean. The suite enjoys a complete luxury bathroom, spacious dressing room, and outdoor terrace. Three more bright and spacious bedrooms are found on this floor, all complete with en-suite bathrooms.
The lower floor features a private spa and fitness area where you can relax and enjoy the sauna, or indoor heated pool, along with a private cinema room and storage areas. For complete luxury living and comfort, Villa Perseo also boasts of a 4-car indoor garage.
The outdoor living spaces are modern and organic, blending in perfectly with nature, with a variety of textures, materials, and vegetation that disappear into the beauty of the surroundings.
Contact
Chalet 4 Bedrooms +1
La Corona, Puerto, Jávea / Xàbia, Alicante
In project · 438m²
With Swimming Pool
buy
Located in the prestigious La Corona urbanisation. Villa Genesis, with its seductive lines blending perfectly into the hillside, this residence embodies the future with all its possibilities. Every luxury awaits within this bold Miralbo property.
As you drive up the winding streets of this charming Spanish hillside you will be captivated by the spectacular views, and they get no better than from Villa Genesis, located on the top line. This first class plot of 1.200 sqm offers one of the best views in the area. This one of a kind property features an expansive terrace and infinity pool which seems to disappear into the Mediterranean Sea. Inside, all the luxuries and amenities of a life worth living await you, including modern finishes, equipped kitchen, luxury bathrooms, private spa and fitness, home cinema, elevator and a spectacular floating staircase.
As you drive up the winding streets of this charming Spanish hillside you will be captivated by the spectacular views, and they get no better than from Villa Genesis, located on the top line. This first class plot of 1.200 sqm offers one of the best views in the area. This one of a kind property features an expansive terrace and infinity pool which seems to disappear into the Mediterranean Sea. Inside, all the luxuries and amenities of a life worth living await you, including modern finishes, equipped kitchen, luxury bathrooms, private spa and fitness, home cinema, elevator and a spectacular floating staircase.
Contact
See more Houses In project, in Alicante
Bedrooms
Zones
Can’t find the property you’re looking for?
