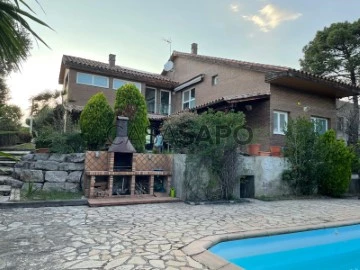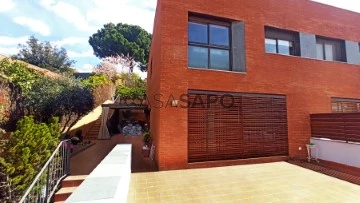2 Houses in L'Ametlla del Vallès
Order by
Relevance
Detached House 5 Bedrooms Duplex
L'Ametlla del Vallès, Barcelona
Used · 257m²
With Garage
buy
745.000 €
Mawah Assessors sells an exclusive modern property distributed over two spacious floors, connected by a designer staircase and surrounded by a beautiful garden with a swimming pool and barbecue area.
Discover your new home in this spectacular detached house of 257m², located on a plot of 1,000 m² in a quiet street! This residence, built with exquisite taste, distributed over two spacious floors, stands out for its modern design and the use of top quality materials, with all the features that can be expected from a house of this level. The installation of photovoltaic panels and an electric charger in the garage underline its commitment to sustainability.
We enter the house through the large hall that connects the 33m2 garage with the large 30m2 kitchen with laundry room and two large storage spaces. Returning to the hall we go to the large living room of 45m2 with a ground fire and large windows overlooking the beautiful garden with a covered porch with a Teka structure. From the living room, we go to the night area of this floor where we have an office/bedroom with a built-in wardrobe, a full bathroom and a suite bedroom with a dressing area and a spacious bathroom with shower and bathtub.
Both the living room and the kitchen as well as the suite bedroom have direct exits to the garden, which interact in a very natural way with the interior of the house.
The garden wraps around the house and merges smoothly into it, as almost every instance of the ground floor connects directly to the outside. Outside, the areas of enjoyment multiply, the house offers us a space for a summer dining room, porch, swimming pool, and barbecue space where you can eternalise the moments.
On the ground floor, we have the other night area that has a multipurpose space, two bedrooms, one of them with a terrace, a bathroom, two storage rooms and access by hidden staircase to an attic under the roof.
Notable features: Alarm, photovoltaic panels, electric charger, marble floors in living room and stairs, marble sinks and toilets is travertine marble both on the worktop and on the floor, oak parquet, air conditioning in various spaces of the house, PVC carpentry of the WERU brand, model K37, tilt and turn glazing Climalit consisting of 2 windows of 6+6 mm exterior plus air chamber plus glass of 6 mm interior and heating by radiators of the IRSAP brand Tesi model, electrical mechanisms (plugs, switches, switches) of the b-ticino brand, water pipes (heating and sanitary) of the wirsbo brand.
Do not hesitate to contact us for more detailed information about this property.
Discover your new home in this spectacular detached house of 257m², located on a plot of 1,000 m² in a quiet street! This residence, built with exquisite taste, distributed over two spacious floors, stands out for its modern design and the use of top quality materials, with all the features that can be expected from a house of this level. The installation of photovoltaic panels and an electric charger in the garage underline its commitment to sustainability.
We enter the house through the large hall that connects the 33m2 garage with the large 30m2 kitchen with laundry room and two large storage spaces. Returning to the hall we go to the large living room of 45m2 with a ground fire and large windows overlooking the beautiful garden with a covered porch with a Teka structure. From the living room, we go to the night area of this floor where we have an office/bedroom with a built-in wardrobe, a full bathroom and a suite bedroom with a dressing area and a spacious bathroom with shower and bathtub.
Both the living room and the kitchen as well as the suite bedroom have direct exits to the garden, which interact in a very natural way with the interior of the house.
The garden wraps around the house and merges smoothly into it, as almost every instance of the ground floor connects directly to the outside. Outside, the areas of enjoyment multiply, the house offers us a space for a summer dining room, porch, swimming pool, and barbecue space where you can eternalise the moments.
On the ground floor, we have the other night area that has a multipurpose space, two bedrooms, one of them with a terrace, a bathroom, two storage rooms and access by hidden staircase to an attic under the roof.
Notable features: Alarm, photovoltaic panels, electric charger, marble floors in living room and stairs, marble sinks and toilets is travertine marble both on the worktop and on the floor, oak parquet, air conditioning in various spaces of the house, PVC carpentry of the WERU brand, model K37, tilt and turn glazing Climalit consisting of 2 windows of 6+6 mm exterior plus air chamber plus glass of 6 mm interior and heating by radiators of the IRSAP brand Tesi model, electrical mechanisms (plugs, switches, switches) of the b-ticino brand, water pipes (heating and sanitary) of the wirsbo brand.
Do not hesitate to contact us for more detailed information about this property.
Contact
House 4 Bedrooms +1
L'Ametlla del Vallès, Barcelona
Used · 195m²
With Garage
buy
387.000 €
Are you looking for a house with space, light and nature? Well, don’t miss this opportunity to buy a semi-detached house in the La Miranda Urbanization!
This house is 5 minutes by car from the town center, health center, schools and institutes, shops and restaurants. 10 minutes from La Garriga, where two international schools are located, SEK and ISCAT. 35 minutes from Barcelona, 25 minutes from Sant Cugat del Vallès. L’Ametlla del Vallès has easy access to the main roads such as C33 and C17. La Garriga train station, and bus that connects to Granollers and surrounding areas.
The house, built in 2006, has a huge terrace, a common area with a garden and pool, and spectacular views.
It has three floors and is in very good condition.
On the ground floor, there is a very spacious living room, a separate kitchen, a toilet and a laundry room. All rooms have large aluminum windows with double glass, which let in a lot of light and allow you to enjoy the mountain and pine landscape.
On the first floor, there are four bedrooms: one en suite with bathroom and wardrobes, another double and one single that share a terrace and a back garden, and another single with views of the urbanization. There is also another bathroom with shower for the three bedrooms. On the street level, there is parking for two cars and an additional space that can be converted into a 50-meter storage room.
The house has quality finishes: marble floors, parquet, beech doors, kitchen with induction, automatic irrigation, gas heating, fiber optics. The best externally are the two private terraces with stoneware floors, wooden pergola and gardening room. From the back of the house, you access the community area with a swimming pool, a children’s area and incredible views.
It is an ideal house to live in all year round or to escape on weekends. If you are interested, call now to request more information and arrange a visit.
Visits available from: March 16/24
*The price does not include expenses or taxes.
**The buyer must pay the property transfer tax that corresponds to him/her according to his/her tax situation when purchasing second-hand homes. He must also pay the notary and registration fees. For any information you can contact us.
**The reproduction of photographs, videos and virtual tours is completely prohibited.
This house is 5 minutes by car from the town center, health center, schools and institutes, shops and restaurants. 10 minutes from La Garriga, where two international schools are located, SEK and ISCAT. 35 minutes from Barcelona, 25 minutes from Sant Cugat del Vallès. L’Ametlla del Vallès has easy access to the main roads such as C33 and C17. La Garriga train station, and bus that connects to Granollers and surrounding areas.
The house, built in 2006, has a huge terrace, a common area with a garden and pool, and spectacular views.
It has three floors and is in very good condition.
On the ground floor, there is a very spacious living room, a separate kitchen, a toilet and a laundry room. All rooms have large aluminum windows with double glass, which let in a lot of light and allow you to enjoy the mountain and pine landscape.
On the first floor, there are four bedrooms: one en suite with bathroom and wardrobes, another double and one single that share a terrace and a back garden, and another single with views of the urbanization. There is also another bathroom with shower for the three bedrooms. On the street level, there is parking for two cars and an additional space that can be converted into a 50-meter storage room.
The house has quality finishes: marble floors, parquet, beech doors, kitchen with induction, automatic irrigation, gas heating, fiber optics. The best externally are the two private terraces with stoneware floors, wooden pergola and gardening room. From the back of the house, you access the community area with a swimming pool, a children’s area and incredible views.
It is an ideal house to live in all year round or to escape on weekends. If you are interested, call now to request more information and arrange a visit.
Visits available from: March 16/24
*The price does not include expenses or taxes.
**The buyer must pay the property transfer tax that corresponds to him/her according to his/her tax situation when purchasing second-hand homes. He must also pay the notary and registration fees. For any information you can contact us.
**The reproduction of photographs, videos and virtual tours is completely prohibited.
Contact
See more Houses in L'Ametlla del Vallès
Bedrooms
Can’t find the property you’re looking for?









