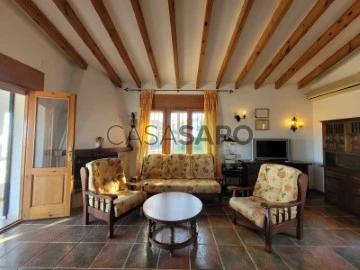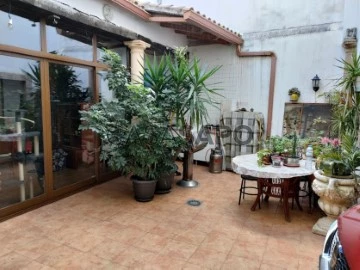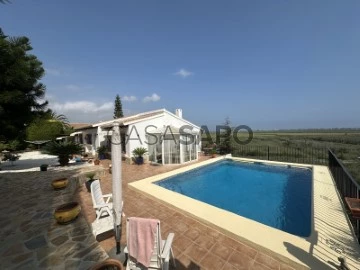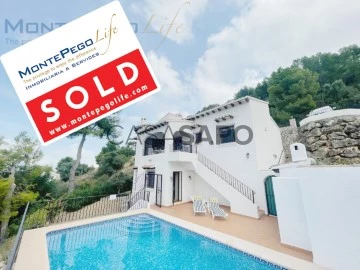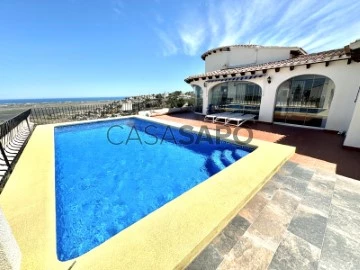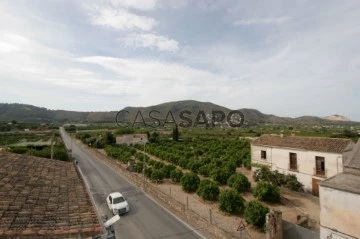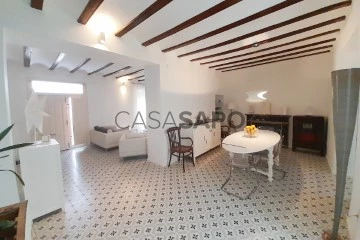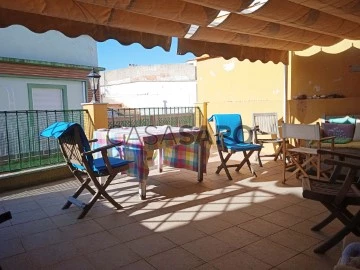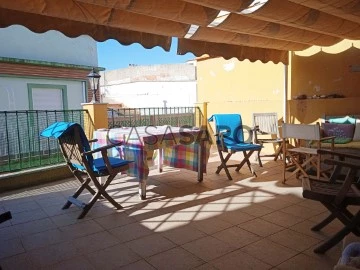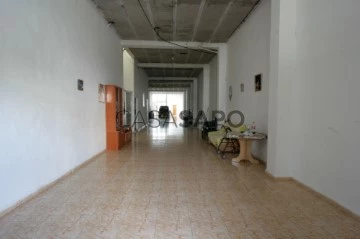30 Houses in Pego
Order by
Relevance
House 2 Bedrooms
Pego, Alicante
Used · 95m²
buy
210.000 €
Main features:
Built area : 101.19 m2
Land of 1250 m2
2 bedrooms
1 bathroom
1 separate toilet
Wood-burning fireplace
Double-glazed windows
Beautiful panoramic view
Expansion potential
This charming 101.19 m2 house is located in Montepego and offers a pleasant living environment. After a staircase from the street, the single-storey house comprises 2 bedrooms, bathroom with shower, and a separate toilet.
The house features a small, functional kitchen, a dining room, a living room with reversible air-conditioning and a wood-burning fireplace, creating a warm and friendly space for entertaining family and friends.
Double-glazed windows provide effective thermal and acoustic insulation, guaranteeing your peace and quiet.
The view from the house is breathtaking, offering an exceptional panorama of the Montepego area. You can enjoy this view from the house or from the garden, which extends over a 1250 m2 plot.
The land offers great potential for expansion, allowing you to personalize this property to your needs and projects, as well as the possibility of creating a second access from the bottom of the property.
This house is the perfect opportunity to live in an enchanting setting in Montepego. Contact us now to arrange a viewing and discover the full potential of this authentic Spanish home.
Built area : 101.19 m2
Land of 1250 m2
2 bedrooms
1 bathroom
1 separate toilet
Wood-burning fireplace
Double-glazed windows
Beautiful panoramic view
Expansion potential
This charming 101.19 m2 house is located in Montepego and offers a pleasant living environment. After a staircase from the street, the single-storey house comprises 2 bedrooms, bathroom with shower, and a separate toilet.
The house features a small, functional kitchen, a dining room, a living room with reversible air-conditioning and a wood-burning fireplace, creating a warm and friendly space for entertaining family and friends.
Double-glazed windows provide effective thermal and acoustic insulation, guaranteeing your peace and quiet.
The view from the house is breathtaking, offering an exceptional panorama of the Montepego area. You can enjoy this view from the house or from the garden, which extends over a 1250 m2 plot.
The land offers great potential for expansion, allowing you to personalize this property to your needs and projects, as well as the possibility of creating a second access from the bottom of the property.
This house is the perfect opportunity to live in an enchanting setting in Montepego. Contact us now to arrange a viewing and discover the full potential of this authentic Spanish home.
Contact
Villa 5 Bedrooms
Pego, Alicante
Used · 400m²
With Swimming Pool
buy
955.000 €
This beautiful Mediterranean-style villa, modernized in 2022, is located in the privileged area of Montepego and offers unparalleled panoramic views of the sea, the mountains and the Marjal Natural Park. Designed to combine traditional elegance with modern comfort, this property is the perfect place to enjoy life on the coast in a unique setting.
As you enter through the carport, equipped with a charging point for electric cars and a full water filter for the house, you are greeted by a comfortable and functionally furnished entrance, without stairs. Here you will find a spacious living room and a modern kitchen, both with large windows through which you can enjoy the spectacular views. On this floor you will find two bedrooms and a master bedroom with en-suite bathroom; all rooms have direct access to the terrace, which ensures a continuous connection with the outside and a bright and inviting atmosphere. The naya, a covered outdoor space ideal for relaxing, invites you to enjoy the Mediterranean climate overlooking the sea and the private pool, with a barbecue area perfect for family gatherings or with friends. From the naya there is the possibility of adding a staircase or elevator connecting the two separate apartments.
Currently an external staircase leads to a second independent living area. This area has a living room with open kitchen and panoramic windows, accompanied by an automatic pergola allowing you to enjoy the outdoors at any time of the day. Furthermore, there are two bedrooms with private bathrooms, a laundry room and a storage room, offering additional space for independent living.
The exterior of the villa is completed by a well-tended, easy-to-maintain Mediterranean garden and several terraces from where you can enjoy the surrounding landscape. Thanks to its excellent location, you can reach the beaches of Las Marinas or Deveses in Denia in just a few minutes, as well as the shopping centers of Ondara and El Vergel and the prestigious Oliva Nova Golf Resort. The cities of Alicante and Valencia are just an hour’s drive away, making it easy to commute to the main urban centers.
With enough space to comfortably accommodate two families, this villa is ideal for those who enjoy hosting guests. A property that combines luxury, comfort and an unbeatable location on the Costa Blanca.
As you enter through the carport, equipped with a charging point for electric cars and a full water filter for the house, you are greeted by a comfortable and functionally furnished entrance, without stairs. Here you will find a spacious living room and a modern kitchen, both with large windows through which you can enjoy the spectacular views. On this floor you will find two bedrooms and a master bedroom with en-suite bathroom; all rooms have direct access to the terrace, which ensures a continuous connection with the outside and a bright and inviting atmosphere. The naya, a covered outdoor space ideal for relaxing, invites you to enjoy the Mediterranean climate overlooking the sea and the private pool, with a barbecue area perfect for family gatherings or with friends. From the naya there is the possibility of adding a staircase or elevator connecting the two separate apartments.
Currently an external staircase leads to a second independent living area. This area has a living room with open kitchen and panoramic windows, accompanied by an automatic pergola allowing you to enjoy the outdoors at any time of the day. Furthermore, there are two bedrooms with private bathrooms, a laundry room and a storage room, offering additional space for independent living.
The exterior of the villa is completed by a well-tended, easy-to-maintain Mediterranean garden and several terraces from where you can enjoy the surrounding landscape. Thanks to its excellent location, you can reach the beaches of Las Marinas or Deveses in Denia in just a few minutes, as well as the shopping centers of Ondara and El Vergel and the prestigious Oliva Nova Golf Resort. The cities of Alicante and Valencia are just an hour’s drive away, making it easy to commute to the main urban centers.
With enough space to comfortably accommodate two families, this villa is ideal for those who enjoy hosting guests. A property that combines luxury, comfort and an unbeatable location on the Costa Blanca.
Contact
House 5 Bedrooms
Pego, Alicante
Used · 248m²
With Garage
buy
233.000 €
Spectacular house in the old town. The house has a constructed area of 248 meters on a plot of 134. It has a very large patio with summer kitchen, an interior kitchen, living room, living room, four bedrooms and two bathrooms. It also has a closed garage and a terrace with beautiful views.
Contact
House 4 Bedrooms
Pego, Alicante
Used · 179m²
buy
295.000 €
Nice house in Monte Pego with a plot of 1496 m².
2 bedrooms, bathroom en suite, shower / WC, living room and dining room with fireplace,
kitchen with electric Appliances, Laundry, Porch, 1 Bedroom Apartment,
Living room, shower / WC, 2 terraces, , swimming pool, outdoor shower,
Barbecue, garden, access and border wall Sea and mountain views
2 bedrooms, bathroom en suite, shower / WC, living room and dining room with fireplace,
kitchen with electric Appliances, Laundry, Porch, 1 Bedroom Apartment,
Living room, shower / WC, 2 terraces, , swimming pool, outdoor shower,
Barbecue, garden, access and border wall Sea and mountain views
Contact
House 4 Bedrooms
Pego, Alicante
Used
With Swimming Pool
buy
560.000 €
595.000 €
-5.88%
Beautiful house in monte pego of 298m2.
A plot of 1025m2
On the first level is the lounge with fireplace, dining room, fitted kitchen, 3 double bedrooms with fitted wardrobes and 2 bathrooms. An internal staircase leads to a lounge, a bedroom, a bathroom and a lounge. The lower space also has a separate entrance.
It is a private, practical, sunny property! It has all the comforts: At ground level, private pool with a large terrace, fitted kitchen, fireplace, air conditioning in all rooms, double glazed windows, air shower,
A beautiful house with very nice views.
Parking area
A plot of 1025m2
On the first level is the lounge with fireplace, dining room, fitted kitchen, 3 double bedrooms with fitted wardrobes and 2 bathrooms. An internal staircase leads to a lounge, a bedroom, a bathroom and a lounge. The lower space also has a separate entrance.
It is a private, practical, sunny property! It has all the comforts: At ground level, private pool with a large terrace, fitted kitchen, fireplace, air conditioning in all rooms, double glazed windows, air shower,
A beautiful house with very nice views.
Parking area
Contact
House 7 Bedrooms
Pego, Alicante
Used · 532m²
buy
300.000 €
Have you always wanted to have a house with a huge garage? It’s the house you were looking for! Built on a plot of 273 square meters, it has a total of 532 square meters built. The garage has 233 meters, in addition to 30 meters in which there are two bedrooms, a bathroom and a small kitchen. On the first floor there is a house of 269 meters very bright and has a large living room, a kitchen with patio, 5 bedrooms (all with climate control), two bathrooms, a terrace and a warehouse. The second floor is a huge terrace overlooking all the mountains of the municipality and beautiful views of the marsh and the sea.
Contact
House 3 Bedrooms Triplex
Pego, Alicante
Used · 238m²
With Garage
buy
280.000 €
Spectacular house in the center of the town. The house has a plot of 105 meters in which there are built 238 meters. On the ground floor there is a garage, a distributor with a living room, a bathroom and a large living room with kitchenette. On the first floor there is a huge suite overlooking the mountains, a large bathroom and a dressing room. On this floor we also find a large living room, two large bedrooms and a bathroom. The second floor is a perfect attic for a work area with beautiful views of the mountains, a large laundry room and a large terrace.
Contact
House
Pego, Alicante
Used · 238m²
With Garage
buy
280.000 €
Spectacular house in the center of the town. The house has a plot of 105 meters in which there are built 238 meters. On the ground floor there is a garage, a distributor with a living room, a bathroom and a large living room with kitchenette. On the first floor there is a huge suite overlooking the mountains, a large bathroom and a dressing room. On this floor we also find a large living room, two large bedrooms and a bathroom. The second floor is a perfect attic for a work area with beautiful views of the mountains, a large laundry room and a large terrace.
Contact
Chalet
Pego, Alicante
Used · 405m²
With Swimming Pool
buy
690.000 €
SYBARIS HOMES has this spectacular villa for sale in Monte Pego, a unique property that also includes in the price an additional plot of land located right in front of the house. This land was strategically acquired to ensure that no one can build in the future, thus ensuring completely unobstructed and permanent sea views, making this property an exclusive investment with added value that is difficult to find. It is ideal for those looking for a home with total privacy, surrounded by nature and with landscapes of e.
The villa has convenient access for both vehicles and pedestrians, thanks to its electric gate and a separate entrance. In addition, it has a guest garage and a closed garage with an automatic door, with capacity for one car and direct access to the interior of the house, which provides extra comfort and comfort.
Distributed over three floors, this elegant property offers spacious and very bright spaces. On the main floor we find a large living-dining room with differentiated environments, perfect for enjoying both rest and family gatherings. The modern and fully equipped kitchen connects directly to a covered porch that houses a practical barbecue, creating the ideal corner to enjoy the Mediterranean climate. Also on this floor there is a guest bathroom and a double bedroom with en-suite bathroom and private terrace. From the living room, dining room and this bedroom there is access to a beautiful naya with stunning views of the sea and direct access to the pool, allowing you to enjoy the best panoramic views from
On the upper floor there is an elegant hall with an interior balcony that overlooks the living room, providing a touch of spaciousness and sophistication. On this floor there are two bedrooms: one of them, currently used as an office, has its own balcony and views of the main entrance of the house. The master bedroom, spacious and bright, has an en-suite bathroom and direct access to a private terrace from where you can contemplate the sea in all its length.
In addition, on the lower floor, the villa offers a separate studio ideal for guests, consisting of a bedroom with an en-suite bathroom and direct access to the pool area, ensuring independence and privacy.
The house is equipped with high quality windows and doors, air conditioning in all rooms, central heating by radiators and a perfectly maintained garden, creating outdoor spaces designed to relax and enjoy the tranquillity.
Monte Pego is one of the most prestigious urbanisations on the Costa Blanca, located in an incomparable natural environment, surrounded by mountains, vegetation and overlooking the sea. Its strategic location allows it to be close to the best beaches, a few minutes from Denia, and surrounded by all kinds of services such as restaurants, shops, golf courses, horse riding centres, shopping centres and many leisure options. Without a doubt, an ideal place for those who want to live in an exclusive environment, enjoying peace, nature and all the comforts.
Do not miss this unique opportunity to acquire a villa with so much potential in one of the most desirable areas of the Costa Blanca. Contact us for more information and to schedule a viewing!
The villa has convenient access for both vehicles and pedestrians, thanks to its electric gate and a separate entrance. In addition, it has a guest garage and a closed garage with an automatic door, with capacity for one car and direct access to the interior of the house, which provides extra comfort and comfort.
Distributed over three floors, this elegant property offers spacious and very bright spaces. On the main floor we find a large living-dining room with differentiated environments, perfect for enjoying both rest and family gatherings. The modern and fully equipped kitchen connects directly to a covered porch that houses a practical barbecue, creating the ideal corner to enjoy the Mediterranean climate. Also on this floor there is a guest bathroom and a double bedroom with en-suite bathroom and private terrace. From the living room, dining room and this bedroom there is access to a beautiful naya with stunning views of the sea and direct access to the pool, allowing you to enjoy the best panoramic views from
On the upper floor there is an elegant hall with an interior balcony that overlooks the living room, providing a touch of spaciousness and sophistication. On this floor there are two bedrooms: one of them, currently used as an office, has its own balcony and views of the main entrance of the house. The master bedroom, spacious and bright, has an en-suite bathroom and direct access to a private terrace from where you can contemplate the sea in all its length.
In addition, on the lower floor, the villa offers a separate studio ideal for guests, consisting of a bedroom with an en-suite bathroom and direct access to the pool area, ensuring independence and privacy.
The house is equipped with high quality windows and doors, air conditioning in all rooms, central heating by radiators and a perfectly maintained garden, creating outdoor spaces designed to relax and enjoy the tranquillity.
Monte Pego is one of the most prestigious urbanisations on the Costa Blanca, located in an incomparable natural environment, surrounded by mountains, vegetation and overlooking the sea. Its strategic location allows it to be close to the best beaches, a few minutes from Denia, and surrounded by all kinds of services such as restaurants, shops, golf courses, horse riding centres, shopping centres and many leisure options. Without a doubt, an ideal place for those who want to live in an exclusive environment, enjoying peace, nature and all the comforts.
Do not miss this unique opportunity to acquire a villa with so much potential in one of the most desirable areas of the Costa Blanca. Contact us for more information and to schedule a viewing!
Contact
Villa 5 Bedrooms
Pego, Alicante
Used · 307m²
With Garage
buy
575.000 €
This large, traditional Spanish villa is located in Monte Pego and offers stunning 180º unobstructed views. The views extend from to Pego across the ’Marjal de Pego’ nature reserve and rice fields to the mountains to the west and down to the coast, with coastal towns of Oliva to the northwest and Denia to the east. The villa consists of two floors and has a separate guest house connected to the main house. Through a very spacious driveway of up to 280 m2, surrounded by plants and trees, you reach the villa and the garage. Both the villa and the garage are one step higher and the driveway has four water drains so you will never have water in your house during heavy rainfall. Thanks to the elevated driveway, you have the luxury of parking your car right in front of the door and entering your house with only one step. An exception for Monte Pego where most houses can only be reached by stairs. You enter the property on the first floor where the main house is located. This consists of a lounge with a fireplace, a dining room with a dining table for 8 and a renovated massive, open-plan kitchen with a new fridge, dishwasher, cooker and oven. There are also two double bedrooms, a renovated bathroom and a renovated guest toilet. Outside is a very large covered terrace of about 20 m2 and a patio with a barbecue and an outdoor kitchen with hot and cold water. An awning has also been installed to provide shade. An external staircase leads to the pool area, which is completely private and not overlooked by any house. The 4 x 8 m pool is surrounded by a large terrace with space for several sunbeds and an outdoor shower with hot water. You can also enjoy the unique views from the pool. On this floor there are two more double bedrooms, a bathroom and an extra room. (This floor is only accessible from outside). There is also an 18 m2 storage room for pool and garden equipment. Adjacent is the guest house terrace with a second outdoor shower also hot/cold. The guest house is connected to the main house by a corridor and consists of a kitchen and lounge on the first floor and a double bedroom, a very spacious bathroom designed by Luigi Colani and a guest toilet on the ground floor. The bathroom has electric underfloor heating. There is the possibility of converting the garage of almost 30 m2 on the first floor into a living room, thus extending the guest house. The guest house has a private entrance in addition to the entrance via the main house. All bedrooms and living room have heating. In addition, several renovations to the villa have been carried out in recent years. For instance, the entire villa has been double-glazed and all windows and doors have been renewed with plastic window frames in wood design, mosquito windows have been installed in all bedrooms and new flooring has been laid both upstairs and downstairs, air conditioning has been installed in all bedrooms, living room and kitchen and the electrical installation has been renewed. Outside, almost 220 m2 of new tiles have been laid including the covered terrace, patio and pool terrace. The renovation has kept the Castilian style, which makes the villa unique. The villa is surrounded by an easily maintained garden with automatic irrigation and has another small terrace facing south. Underneath the villa is a lighted cellar giving you access to all the pipes running under the house. All doors and windows have bars. Included in the price are all furniture, including bedding, crockery, etc. The two partially visible plots of land at the foot of the house are designated ’green zone’, meaning no building is allowed on them. A very quality villa at a good price with stunning views. Do not hesitate any longer and request your visit! Plans of the villa on request.
Monte Pego is an urbanisation with unique views, surrounded by mountains that provide a micro-climate. The cosy village of Pego is a 10-minute drive away, but several other Spanish villages are also nearby. The coast of Els Poblets is about 7 km away and consists of a vast sandy beach with room for everyone. The tourist coastal town of Denia can be reached in 20 minutes. Monte Pego has a very central location in relation to the nearby airports in Valencia and Alicante. For sports lovers, there is the nature reserve right in front of the urbanisation with hiking and cycling trails. There are also two beautiful golf courses a short distance away, La Sella Golf and Oliva Nova Golf.
Monte Pego is an urbanisation with unique views, surrounded by mountains that provide a micro-climate. The cosy village of Pego is a 10-minute drive away, but several other Spanish villages are also nearby. The coast of Els Poblets is about 7 km away and consists of a vast sandy beach with room for everyone. The tourist coastal town of Denia can be reached in 20 minutes. Monte Pego has a very central location in relation to the nearby airports in Valencia and Alicante. For sports lovers, there is the nature reserve right in front of the urbanisation with hiking and cycling trails. There are also two beautiful golf courses a short distance away, La Sella Golf and Oliva Nova Golf.
Contact
House 7 Bedrooms
Pego, Alicante
Used · 532m²
buy
300.000 €
Have you always wanted to have a house with a huge garage? It’s the house you were looking for! Built on a plot of 273 square meters, it has a total of 532 square meters built. The garage has 233 meters, in addition to 30 meters in which there are two bedrooms, a bathroom and a small kitchen. On the first floor there is a house of 269 meters very bright and has a large living room, a kitchen with patio, 5 bedrooms (all with climate control), two bathrooms, a terrace and a warehouse. The second floor is a huge terrace overlooking all the mountains of the municipality and beautiful views of the marsh and the sea.
Contact
Villa 5 Bedrooms
Pego, Alicante
Used · 256m²
With Swimming Pool
buy
765.000 €
This magnificent villa offers breathtaking views of the Mediterranean Sea and the mountains. Distributed over three floors, the ground floor, at street level, houses the main living area, which has a spacious living room, a fully equipped kitchen with island, 3 bedrooms and a complete bathroom en suite. An external staircase leads to the upper floor, where there is a spacious bedroom with en suite bathroom and a terrace with panoramic views, making this space an ideal place for entertaining, relaxation or even as a work area. The same staircase also leads down to the lower level, where the swimming pool and chill out area are located. Here, there is a laundry area next to a bedroom that is currently empty, offering numerous possibilities as a gymnasium, wine cellar, storage room or whatever other needs you may have.
In addition, adjoining this space, there is a separate accommodation with two spacious bedrooms, a bathroom with shower, a living/dining room and a fully equipped kitchen. Outside the property, there are several east-facing terraces, ideal for enjoying beautiful sunrises, as well as west-facing terraces that provide sunny and shady areas. The property includes a garage, a carport and a parking space for up to two vehicles, depending on its size.
Also on the property is a separate studio apartment with kitchen and bathroom, along with a storage room. Almost every room in the property offers spectacular views, which, as can be seen in the attached images, are truly breathtaking.
Located in the prestigious Monte Pego urbanisation, this villa offers tranquil and exclusive living in an incomparable natural setting. Surrounded by natural beauty and with access to excellent amenities such as a social club, tennis and paddle tennis courts, as well as just a few minutes’ drive from pristine beaches and picturesque coastal villages, Monte Pego is the perfect place for those looking to combine luxury, comfort and connection with nature. This property represents a unique opportunity to enjoy all that life on the Costa Blanca has to offer.
In addition, adjoining this space, there is a separate accommodation with two spacious bedrooms, a bathroom with shower, a living/dining room and a fully equipped kitchen. Outside the property, there are several east-facing terraces, ideal for enjoying beautiful sunrises, as well as west-facing terraces that provide sunny and shady areas. The property includes a garage, a carport and a parking space for up to two vehicles, depending on its size.
Also on the property is a separate studio apartment with kitchen and bathroom, along with a storage room. Almost every room in the property offers spectacular views, which, as can be seen in the attached images, are truly breathtaking.
Located in the prestigious Monte Pego urbanisation, this villa offers tranquil and exclusive living in an incomparable natural setting. Surrounded by natural beauty and with access to excellent amenities such as a social club, tennis and paddle tennis courts, as well as just a few minutes’ drive from pristine beaches and picturesque coastal villages, Monte Pego is the perfect place for those looking to combine luxury, comfort and connection with nature. This property represents a unique opportunity to enjoy all that life on the Costa Blanca has to offer.
Contact
See more Houses in Pego
Bedrooms
Can’t find the property you’re looking for?
