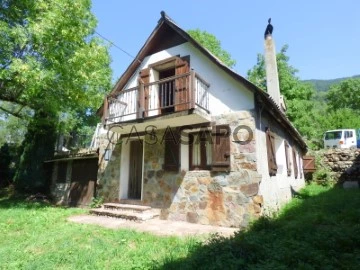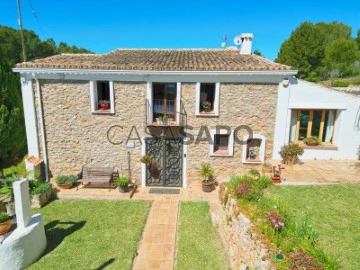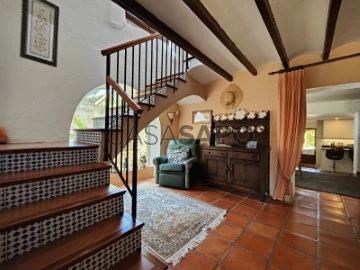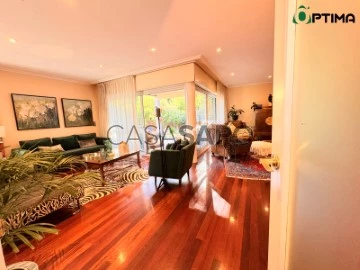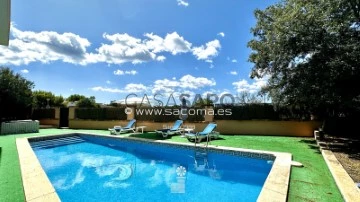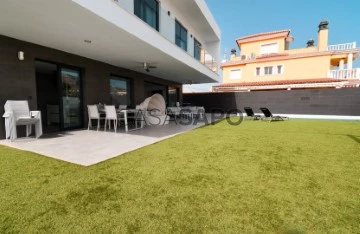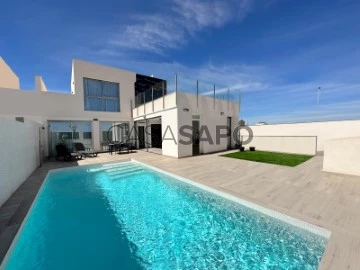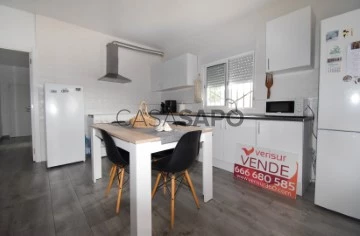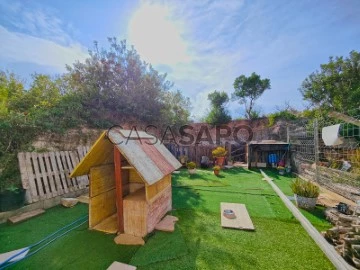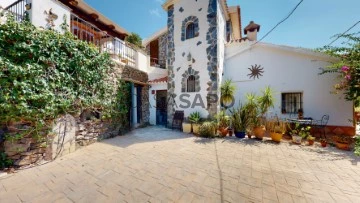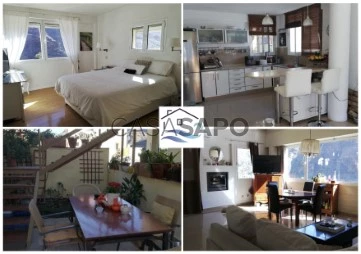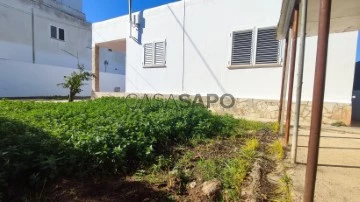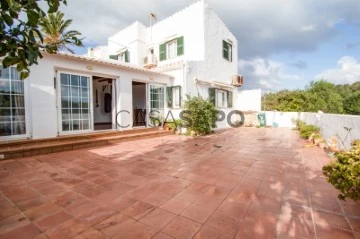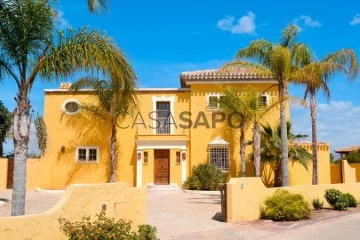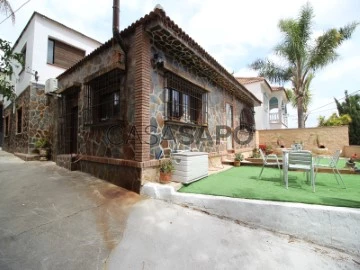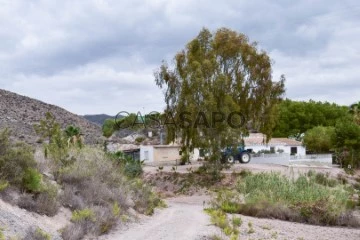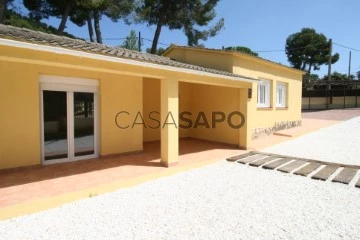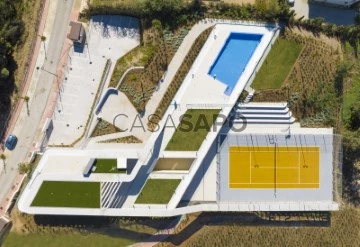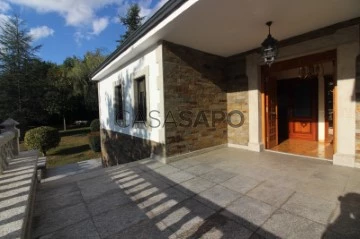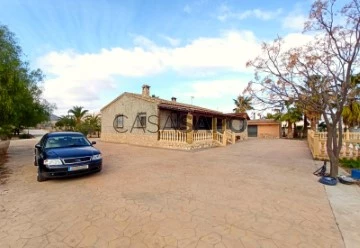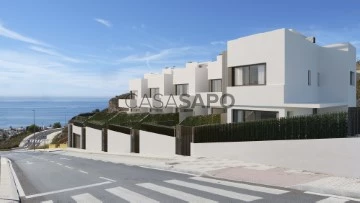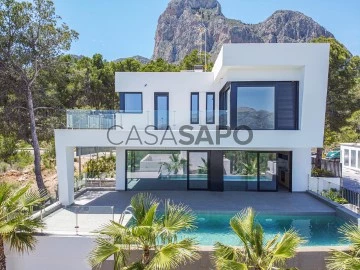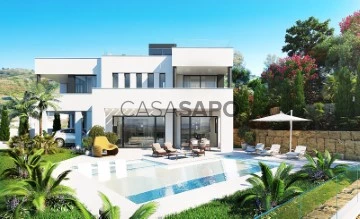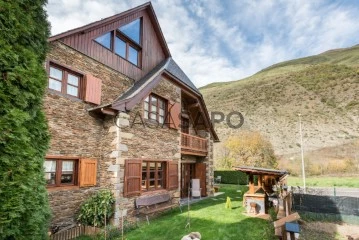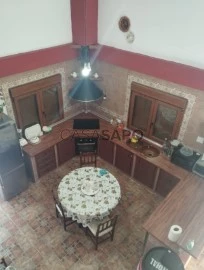1,077 Houses view Field
Order by
Relevance
Chalet 4 Bedrooms
Jesús Pobre, La Xara - La Sella - Jesús Pobre, Dénia, Alicante
Used · 360m²
With Swimming Pool
buy
795.000 €
In Jesús Pobre we find this wonderful villa of 360 m² and with a plot area of 6500 m², and from which we can walk to the heart of the town in just a few minutes.
It has incredible open views of the valley and the mountains.
Inside the house we find on the main floor, 2 bedrooms, a bathroom, living room with fireplace, living room and kitchen, as well as a laundry / storage area, gym and an office.
The upper floor has a large hall with a large dressing area, two bedrooms (one of them with direct access to a large terrace) and a bathroom.
Outside we find a large private pool set with a large integrated slide, BBQ area, and bar, where you will undoubtedly enjoy great moments with friends and family.
If you are looking for a home where you can enjoy and live surrounded by nature, do not hesitate to visit it.
Book your appointment at (email hidden)
It has incredible open views of the valley and the mountains.
Inside the house we find on the main floor, 2 bedrooms, a bathroom, living room with fireplace, living room and kitchen, as well as a laundry / storage area, gym and an office.
The upper floor has a large hall with a large dressing area, two bedrooms (one of them with direct access to a large terrace) and a bathroom.
Outside we find a large private pool set with a large integrated slide, BBQ area, and bar, where you will undoubtedly enjoy great moments with friends and family.
If you are looking for a home where you can enjoy and live surrounded by nature, do not hesitate to visit it.
Book your appointment at (email hidden)
Contact
Chalet 6 Bedrooms
Campus sur - Santa Marta, Santiago de Compostela, A Coruña
Used · 335m²
With Garage
buy
650.000 €
We present a magnificent house completely renovated and free of humidity, designed with the highest standards of quality and comfort. This property, equipped with Climalit type doors and windows, has built-in and lined wardrobes in all rooms, providing ample storage space and impeccable aesthetics. The entire house has quality natural and electrical lighting.
**Main floor:**
- The entire house has natural light.
- Entrance with space for coats and shoes or others.
- Staircase with wooden and marble balusters.
- **Kitchen:** Fully furnished and equipped with island. Adjacent to an outdoor terrace ideal for breakfast, snacks or outdoor dinners, with triple access that facilitates the flow between the areas of the house.
- **Living room:** Spacious and bright, perfect for family gatherings and social events.
- **Marble Fireplace:** With excellent draft, it adds a touch of elegance and warmth to the living room.
- **Marble toilet:** Practical and easy to access.
- **Covered Terrace:** Equipped with awning, providing additional outdoor space for relaxing or entertaining.
- **Garden:** With a charming stone fountain, grass, fruit trees and aromatic plants, ideal for enjoying nature without leaving home.
- **Tool Shed:** Additional space for storing gardening tools.
**Second floor:**
- Rounded walls expanding the space and providing elegance and good taste to the room.
- **Rooms:** Four large rooms, perfect for a large family or to use as offices or studies.
- The main room has a marble bathroom with an adjoining office and built-in wardrobes with beautiful details from Camariñas.
- **Bathrooms:** Two complete bathrooms with marble, designed with good taste and functionality.
**Third floor:**
- **Master Suite:** A spacious room with a private en-suite terrace. (providing convenience for telescope and other details, library and built-in wardrobes. Full bathroom with hydrotherapy bathtub offering a private and luxurious retreat within the home
**Basement:**
- **Garage:** With capacity for three cars, guaranteeing space and security for your vehicles.
- **Extra Kitchen:** Ideal for parties and celebrations, equipped with an iron stove and electric stove, next to a large dining room.
- **Washing, Drying and Ironing Room:** Space designed for laundry, with washing machine, dryer, manual sink and closets.
- **Pantries:** Two large pantries for additional storage.
- **Service Room:** Adjacent a bathroom with bathtub-shower, offering additional comfort for domestic staff.
- **Seasonal Closets:** Three very spacious and ventilated closets, lined with wood, perfect for storing seasonal clothing.
**Additional features:**
- **Automatic Irrigation System:** Installed in the garden, ensuring the proper and efficient maintenance of the grass, trees and plants.
The Urbanization has a tennis court, regulated swimming pool for adults. Children’s pool, forest with stream and adjoining nature trails.
This house is a unique opportunity to live in an environment of luxury and comfort, with spaces designed to satisfy all your needs. Don’t miss the opportunity to discover this real estate gem. Contact us for more information and to arrange a visit!
For more information, or to arrange a visit, contact our Real Estate Consultants at the telephone numbers or visit us in Santiago de Compostela at Romero Donallo Avenue, 23 Bajo. At Óptima Inmobiliaria we have more properties and we will be happy to help you in your search.
For the safety of our clients, we do not publish exterior images of our properties. To access this information, you can contact us.
This announcement is for informational purposes only and may contain errors. It is not contractual in nature.
Images of Óptima real estate protected by copyright. All rights reserved.
#optima #sale #españa #galicia #coruña #santiagodecompostela #house #houses #luxury #housing #real estate #optima #sale #property #real estate #investment #family #holidays #home #rooms #purchase #architecture #spain #realestate #realtor #townhouse #holiday #home #tourism
**Main floor:**
- The entire house has natural light.
- Entrance with space for coats and shoes or others.
- Staircase with wooden and marble balusters.
- **Kitchen:** Fully furnished and equipped with island. Adjacent to an outdoor terrace ideal for breakfast, snacks or outdoor dinners, with triple access that facilitates the flow between the areas of the house.
- **Living room:** Spacious and bright, perfect for family gatherings and social events.
- **Marble Fireplace:** With excellent draft, it adds a touch of elegance and warmth to the living room.
- **Marble toilet:** Practical and easy to access.
- **Covered Terrace:** Equipped with awning, providing additional outdoor space for relaxing or entertaining.
- **Garden:** With a charming stone fountain, grass, fruit trees and aromatic plants, ideal for enjoying nature without leaving home.
- **Tool Shed:** Additional space for storing gardening tools.
**Second floor:**
- Rounded walls expanding the space and providing elegance and good taste to the room.
- **Rooms:** Four large rooms, perfect for a large family or to use as offices or studies.
- The main room has a marble bathroom with an adjoining office and built-in wardrobes with beautiful details from Camariñas.
- **Bathrooms:** Two complete bathrooms with marble, designed with good taste and functionality.
**Third floor:**
- **Master Suite:** A spacious room with a private en-suite terrace. (providing convenience for telescope and other details, library and built-in wardrobes. Full bathroom with hydrotherapy bathtub offering a private and luxurious retreat within the home
**Basement:**
- **Garage:** With capacity for three cars, guaranteeing space and security for your vehicles.
- **Extra Kitchen:** Ideal for parties and celebrations, equipped with an iron stove and electric stove, next to a large dining room.
- **Washing, Drying and Ironing Room:** Space designed for laundry, with washing machine, dryer, manual sink and closets.
- **Pantries:** Two large pantries for additional storage.
- **Service Room:** Adjacent a bathroom with bathtub-shower, offering additional comfort for domestic staff.
- **Seasonal Closets:** Three very spacious and ventilated closets, lined with wood, perfect for storing seasonal clothing.
**Additional features:**
- **Automatic Irrigation System:** Installed in the garden, ensuring the proper and efficient maintenance of the grass, trees and plants.
The Urbanization has a tennis court, regulated swimming pool for adults. Children’s pool, forest with stream and adjoining nature trails.
This house is a unique opportunity to live in an environment of luxury and comfort, with spaces designed to satisfy all your needs. Don’t miss the opportunity to discover this real estate gem. Contact us for more information and to arrange a visit!
For more information, or to arrange a visit, contact our Real Estate Consultants at the telephone numbers or visit us in Santiago de Compostela at Romero Donallo Avenue, 23 Bajo. At Óptima Inmobiliaria we have more properties and we will be happy to help you in your search.
For the safety of our clients, we do not publish exterior images of our properties. To access this information, you can contact us.
This announcement is for informational purposes only and may contain errors. It is not contractual in nature.
Images of Óptima real estate protected by copyright. All rights reserved.
#optima #sale #españa #galicia #coruña #santiagodecompostela #house #houses #luxury #housing #real estate #optima #sale #property #real estate #investment #family #holidays #home #rooms #purchase #architecture #spain #realestate #realtor #townhouse #holiday #home #tourism
Contact
Chalet 5 Bedrooms Triplex
Sa Coma, Sant Llorenç des Cardassar, Mallorca
Used · 322m²
With Garage
buy
750.000 €
Villa with a pool, located in a residential area 500m from the beach, ideal for enjoying the sea and sun. With a contemporary and spacious design, the property features 5 bedrooms, perfect for accommodating the whole family or hosting guests in comfort and style.
Additionally, it includes a versatile 141 m² basement that can be adapted to your needs, whether as a gym, game room, or private cinema. Tranquil and comfortable surroundings with all essential services nearby.
Additionally, it includes a versatile 141 m² basement that can be adapted to your needs, whether as a gym, game room, or private cinema. Tranquil and comfortable surroundings with all essential services nearby.
Contact
Chalet 4 Bedrooms
La Kabyla, Calabardina-Cope, Águilas, Murcia
Used · 264m²
With Swimming Pool
buy
465.000 €
Welcome to luxury and comfort in the upper area of Calabardina! This magnificent detached villa is located in an urbanization close to Águilas, perfect for residence or holidays. With more than 200 m2 of living space, this villa has an open concept, living room with open kitchen and island and a bathroom. In addition, it has a porch and cantilevered stairs with glass walls that give it a modern and elegant touch.
This villa has 4 spacious bedrooms, 2 full bathrooms and a terrace in all bedrooms. In addition, you can enjoy a solarium terrace with magnificent views. The meticulous qualities and modern decoration, with straight lines and high ceilings, make this villa an elegant and sophisticated space.
The large aluminium windows with 3-point hardware and safety glass, together with the 4 hot/cold air conditioning splits, guarantee the comfort and safety you need. The kitchen is furnished and equipped, and the garden or outdoor terrace, porch and garden are equipped and maintained. In addition, you can enjoy a saltwater pool with an overflow system, water heated by solar panels and a jacuzzi.
With 310 m² built and 263 m² living space, this villa has 4 bedrooms, 3 bathrooms and fitted wardrobes. The 399 m² plot is perfect for enjoying the outdoors and the tranquility of the area. Do not hesitate to visit it with your Verisur salesperson and make this villa your new home!
This villa has 4 spacious bedrooms, 2 full bathrooms and a terrace in all bedrooms. In addition, you can enjoy a solarium terrace with magnificent views. The meticulous qualities and modern decoration, with straight lines and high ceilings, make this villa an elegant and sophisticated space.
The large aluminium windows with 3-point hardware and safety glass, together with the 4 hot/cold air conditioning splits, guarantee the comfort and safety you need. The kitchen is furnished and equipped, and the garden or outdoor terrace, porch and garden are equipped and maintained. In addition, you can enjoy a saltwater pool with an overflow system, water heated by solar panels and a jacuzzi.
With 310 m² built and 263 m² living space, this villa has 4 bedrooms, 3 bathrooms and fitted wardrobes. The 399 m² plot is perfect for enjoying the outdoors and the tranquility of the area. Do not hesitate to visit it with your Verisur salesperson and make this villa your new home!
Contact
House with land 3 Bedrooms
Los Belones, La Manga Club-Mar de Cristal-Cabo de Palos, Cartagena, Murcia
Used · 285m²
With Garage
buy
469.950 €
Excellent designer villa with luxury qualities in the center of Los Belones, all exterior, bright, large plot of 360 M2 with garden area, porch, terrace and private pool area of 8x3.5
It is distributed over 2 floors with a large basement and solarium with excellent views of the sea and the mountains, constructed area of 285 M2, living room with glazed access to the porch with direct descent to the pool, modern kitchen with fully integrated appliances, pantry, 2 bathrooms, 3 bedrooms, the master en suite with bathroom, fitted wardrobes covered, interior carpentry in white lacquered wood, double glazed double glazed windows, reinforced door, fire door, telecommunications installation, pre-installation of ducted air conditioning. Pedestrian and vehicular access gates.
SOLD UNFURNISHED. OPTIONAL FURNITURE FOR €15,000.
Los Belones is a town with a lively atmosphere all year round, very close to the Calblanque natural park and close to the Mar Menor. It has schools, a health centre, a church, pharmacies, a bus stop, banks, shops, restaurants and shops... Cabo Palos and La Manga del Mar Menor are just a few minutes away by motorway.
It is distributed over 2 floors with a large basement and solarium with excellent views of the sea and the mountains, constructed area of 285 M2, living room with glazed access to the porch with direct descent to the pool, modern kitchen with fully integrated appliances, pantry, 2 bathrooms, 3 bedrooms, the master en suite with bathroom, fitted wardrobes covered, interior carpentry in white lacquered wood, double glazed double glazed windows, reinforced door, fire door, telecommunications installation, pre-installation of ducted air conditioning. Pedestrian and vehicular access gates.
SOLD UNFURNISHED. OPTIONAL FURNITURE FOR €15,000.
Los Belones is a town with a lively atmosphere all year round, very close to the Calblanque natural park and close to the Mar Menor. It has schools, a health centre, a church, pharmacies, a bus stop, banks, shops, restaurants and shops... Cabo Palos and La Manga del Mar Menor are just a few minutes away by motorway.
Contact
House with land 2 Bedrooms
Tebar, Tébar - Los Arejos, Águilas, Murcia
Used · 80m²
With Swimming Pool
buy
154.500 €
This beautiful property is located 10 minutes from the city of Águilas
Its 1300 m2 plot are distributed in cultivation area with various fruit trees, recreation area with wonderful views and housing of about 80
The house has 2 large bedrooms, bathroom with shower, large kitchen open to the living room, pantry and porch.
The house has split air conditioning and wood stove in the living room, white wooden doors, white pvc windows and mosquito nets, main security door and has an alarm.
It is fully fenced and has a small pool.
If you want to enjoy a quiet life in the middle of nature do not hesitate to call us.
Its 1300 m2 plot are distributed in cultivation area with various fruit trees, recreation area with wonderful views and housing of about 80
The house has 2 large bedrooms, bathroom with shower, large kitchen open to the living room, pantry and porch.
The house has split air conditioning and wood stove in the living room, white wooden doors, white pvc windows and mosquito nets, main security door and has an alarm.
It is fully fenced and has a small pool.
If you want to enjoy a quiet life in the middle of nature do not hesitate to call us.
Contact
Chalet 4 Bedrooms Duplex
Torrox Pueblo, Málaga
Used · 373m²
With Swimming Pool
buy
498.000 €
Just a 10-minute drive from the bustling beaches of Torrox Costa and picturesque El Morche, you’ll discover an oasis of peace and beauty in the Spanish Campo. Here lies a hidden gem: an enchanting finca (villa/country house) with unparalleled panoramic views of a lush green valley that winds a few kilometers further down to the azure blue sea. With majestic mountains as a backdrop, this view becomes a magical spectacle that will leave you speechless.
Located on more than 5000 m2 of private land, this estate offers the perfect mix of tranquility, comfort and breathtaking views. The finca was built around the turn of the century and carefully renovated by a renowned German architect. Equipped with all the luxury and comfort of the highest quality. With 4 spacious bedrooms, 4 new bathrooms and a beautiful jacuzzi, you can enjoy the ultimate relaxation here.
The highlight of this finca is undoubtedly the sensational indoor/outdoor swimming pool. The huge sliding glass door allows you to experience the pool both indoors and outdoors and enjoy the spectacular view of the surrounding countryside and the glistening sea.
Additional assets of this country house include a large garage which could easily be converted into a detached apartment, perfect for guests or as additional income potential. In addition, the finca has no less than 135 fruit trees and 35 olive trees, which gives a lavish feeling of wealth.
With the proximity of popular seaside resorts such as Nerja, Torre del Mar and Malaga, you do not have to look far for fun and entertainment. But as soon as you enter the finca, you immerse yourself in an oasis of peace and serenity.
This lavish estate also offers endless opportunities for entrepreneurs. Whether you dream of running a bed and breakfast for small or large groups, or a yoga retreat, this finca is perfectly suited for realizing your vision.
Do not wait any longer and contact us for a viewing of this unique finca. Be enchanted by the abundant beauty and tranquility this property has to offer. This is your chance to own a piece of paradise in Spain!
We are pleased to be able to present this dream property to you soon, either personally or via virtual viewing. Because this world, it is unique - just like our Axarquía. In Andalusia. On the Costa del Sol. Here, on the sunny side of life...
Located on more than 5000 m2 of private land, this estate offers the perfect mix of tranquility, comfort and breathtaking views. The finca was built around the turn of the century and carefully renovated by a renowned German architect. Equipped with all the luxury and comfort of the highest quality. With 4 spacious bedrooms, 4 new bathrooms and a beautiful jacuzzi, you can enjoy the ultimate relaxation here.
The highlight of this finca is undoubtedly the sensational indoor/outdoor swimming pool. The huge sliding glass door allows you to experience the pool both indoors and outdoors and enjoy the spectacular view of the surrounding countryside and the glistening sea.
Additional assets of this country house include a large garage which could easily be converted into a detached apartment, perfect for guests or as additional income potential. In addition, the finca has no less than 135 fruit trees and 35 olive trees, which gives a lavish feeling of wealth.
With the proximity of popular seaside resorts such as Nerja, Torre del Mar and Malaga, you do not have to look far for fun and entertainment. But as soon as you enter the finca, you immerse yourself in an oasis of peace and serenity.
This lavish estate also offers endless opportunities for entrepreneurs. Whether you dream of running a bed and breakfast for small or large groups, or a yoga retreat, this finca is perfectly suited for realizing your vision.
Do not wait any longer and contact us for a viewing of this unique finca. Be enchanted by the abundant beauty and tranquility this property has to offer. This is your chance to own a piece of paradise in Spain!
We are pleased to be able to present this dream property to you soon, either personally or via virtual viewing. Because this world, it is unique - just like our Axarquía. In Andalusia. On the Costa del Sol. Here, on the sunny side of life...
Contact
House with land 6 Bedrooms Triplex
El Horno, Mogán, Gran Canaria
Used · 285m²
buy
410.000 €
Description:
Beautiful house divided into three floors for sale, in one of the quietest places on the island, just 10 minutes drive from the beach of El Pajar, between Arguineguin and Meloneras. Surrounded by green fields and hilly trails that invite you to enjoy walks in the typical nature of this area.
Distribution:
The ground floor, of 110 square meters, has two bedrooms, two bathrooms, living room with kitchenette and 200 square meters of garden with fruit trees, gym, oven and removable pool. There is an independent entrance to this part of the house and the possibility of making an entrance for cars.
The main floor has 3 bedrooms, two bathrooms, a living room with kitchenette with wonderful views of the mountains and a garden of 60 square meters with dining room.
The upper floor offers a beautiful luxury loft of 80 square meters, recently renovated, with parquet flooring, with large windows with views and separate entrance.
Equipment:
On the property there is air conditioning, Wi-Fi, individual heating, fitted wardrobes and storage rooms.
The property is sold partly furnished.
Year of construction: 2005
Situation:
Arguineguín (which means ’calm water’) is one of the most populated cities along the south coast of Gran Canaria. There are several bars and restaurants, specializing in fresh fish caught the same day thanks to the port. Arguineguin also has a beach, a very good infrastructure and has all services nearby. Even the famous ’Anfi’ complex with its white beach and turquoise water is just around the corner.
Legal notice:
Taxes and fees are not included in the price. The most important are: fiscal (6.5% or 8% for promotions), notary and registration fees, handling fees and translations. On average, you have to calculate 8-10% of the purchase price, however a detailed cost estimate will be made for each property that you may be interested in buying.
Beautiful house divided into three floors for sale, in one of the quietest places on the island, just 10 minutes drive from the beach of El Pajar, between Arguineguin and Meloneras. Surrounded by green fields and hilly trails that invite you to enjoy walks in the typical nature of this area.
Distribution:
The ground floor, of 110 square meters, has two bedrooms, two bathrooms, living room with kitchenette and 200 square meters of garden with fruit trees, gym, oven and removable pool. There is an independent entrance to this part of the house and the possibility of making an entrance for cars.
The main floor has 3 bedrooms, two bathrooms, a living room with kitchenette with wonderful views of the mountains and a garden of 60 square meters with dining room.
The upper floor offers a beautiful luxury loft of 80 square meters, recently renovated, with parquet flooring, with large windows with views and separate entrance.
Equipment:
On the property there is air conditioning, Wi-Fi, individual heating, fitted wardrobes and storage rooms.
The property is sold partly furnished.
Year of construction: 2005
Situation:
Arguineguín (which means ’calm water’) is one of the most populated cities along the south coast of Gran Canaria. There are several bars and restaurants, specializing in fresh fish caught the same day thanks to the port. Arguineguin also has a beach, a very good infrastructure and has all services nearby. Even the famous ’Anfi’ complex with its white beach and turquoise water is just around the corner.
Legal notice:
Taxes and fees are not included in the price. The most important are: fiscal (6.5% or 8% for promotions), notary and registration fees, handling fees and translations. On average, you have to calculate 8-10% of the purchase price, however a detailed cost estimate will be made for each property that you may be interested in buying.
Contact
Country house 3 Bedrooms
Son Vilar, Es Castell, Menorca
Used · 84m²
With Garage
buy
397.000 €
We present this charming house located in the urbanization of Son Vilar, in a peaceful environment that borders the countryside, offering serenity and beautiful unobstructed views.
This detached house represents the perfect combination of tranquility and accessibility to amenities. Just a few minutes’ drive from Es Castell and Mahon, the property enjoys the convenience of proximity to all amenities, whilst benefiting from the serenity of the country setting and other elegant surrounding residences.
The distribution of the house is developed over two floors. On the ground floor, a welcoming entrance hall welcomes you, followed by a double bedroom with en-suite bathroom, a spacious dining room, kitchen and living room with fireplace. Standing out on this floor, a large multifunctional room with access to an extensive private patio that provides unobstructed views of the countryside. A practical utility room and storage room are also included.
On the first floor you have two double bedrooms with fitted wardrobes, a bathroom and a pleasant terrace which offers a perfect space to enjoy the countryside views and relax.
This home offers functionality, style and serenity with the natural surroundings. Don’t hesitate to visit it!
This detached house represents the perfect combination of tranquility and accessibility to amenities. Just a few minutes’ drive from Es Castell and Mahon, the property enjoys the convenience of proximity to all amenities, whilst benefiting from the serenity of the country setting and other elegant surrounding residences.
The distribution of the house is developed over two floors. On the ground floor, a welcoming entrance hall welcomes you, followed by a double bedroom with en-suite bathroom, a spacious dining room, kitchen and living room with fireplace. Standing out on this floor, a large multifunctional room with access to an extensive private patio that provides unobstructed views of the countryside. A practical utility room and storage room are also included.
On the first floor you have two double bedrooms with fitted wardrobes, a bathroom and a pleasant terrace which offers a perfect space to enjoy the countryside views and relax.
This home offers functionality, style and serenity with the natural surroundings. Don’t hesitate to visit it!
Contact
Chalet 5 Bedrooms
Cuevas del Almanzora, Almería
Under construction · 455m²
With Garage
buy
1.125.000 €
Of classic style, permanence, solidity, strength and tradition that derives from its quite massive but simple form and the lack of demanding details, this is how the great and old farmhouses of the Almanzora valley are characterized, such as the Governor’s House at the entrance to Desert Springs itself. Simpler in appearance but stronger than cortijos in greener and less arid areas of southern Spain, with thicker walls and smaller windows.
Reinforced, heavy, even rough even thick corners combine to give the impression of thick and massive walls. The effect has been enhanced, using marble and wood columns, small windows and deep verandas. A range of traditional moldings has been used around doors and windows.
At Desert Springs, the external render used on the walls has different levels of roughness depending on the type of building. This typology of houses have the most rustic finished of all the four different classes specified for housing, although they are the most expensive properties, the apartments have the softest, with the roughest of all reserved for the exterior party walls.
The colors of all the buildings have been selected to combine and/or accentuate the existing colors of the soils, rocks and local landscapes, giving a rich mixture of red, pink, blush, beige, adobe, cream, ocher, apricot and orange. The strengths or shades of these colors have been grouped and adapted to different homes and buildings. The cottages have the strongest of these, burgundy red and burnt orange, as befits their size.
The windows consist of a mixture of ovals and squares with a variety of traditional moldings surrounding them. Special attention has been paid to getting such a convincing impression of the paneled wooden windows, even though they are high performance double glazing, low maintenance vinyl coated, aluminum, with safety bolts and tempered safety glass. This has involved the specification of traditional profiles of the type used for wood-framed glazing, rather than those normally used in aluminium.
It was a traditional feature of Spanish architecture that the Master Builder will sign his craftsmanship using signature, a particular molding around eaves and windows. We have incorporated many different types of these moldings in recognition of that tradition, some of them in the Residence and Heritage.
The interiors of the Heritage and Residence have been designed to achieve a sense of spaciousness and luminosity, despite their traditional-style external appearance, and seemingly small windows. Instead of creating a series of enclosed rooms, the desire to maximize visual space has given rise to the living room, open space to the dining room and lobby, which nevertheless retains its distinctive sense of space and functionality. The lounges and dining rooms also lead directly and without the need for steps to the terrace, with levels through floors intended to blur the visual and physical divide between inside and outside, in order to make the most of the weather all year round, meaning it is possible to dine and sit even in the winter seasons.
In the kitchen, special attention has been paid to creating an efficient and convenient relationship between equipment, surfaces and storage, minimizing unnecessary round trips. There are plenty of power points, willing to be close to hand; Mostly located in the corners, so that the cables of the equipment lead away from the workplace, instead of crossing it.
The large footprint left by the design has created the opportunity to provide a truly huge basement, with an abundance of naturally cool space. Optional extras that can be provided here include cinema rooms, billiard rooms, wine cellars and bars, sauna and jacuzzi suites; In one house the underground garage has also been equipped to provide a private work area.
The rooms follow a distinct hierarchy, with the master bedroom, naturally, the largest, with a private elevated terrace and direct access to the garden and pool for that last minute dip. It has a separate dressing room, bathroom and toilet for privacy and ease of use. The smaller bedroom, with its own shower, is on the same floor as the master bedroom, so it can serve as a nursery, an additional changing room or even as a personal caregiver’s room. The second and third bedrooms, each with their own bathroom or shower, are located on the ground floor, located semi-separately for guest use and have direct but safe access to the garden and pool.
Finally, a study or occasional fifth bedroom is completely separated from the rest of the house to avoid disturbances
The high-quality specifications of these houses include: ’hanging’ characteristic fireplaces; Macael marble floors and wall tiles from the Porcelanosa Antic Colonial range; Villeroy and Bosch and Gama Sanitary decoration; A high-quality kitchen, individually handmade, as standard, plus an option of other designs; Internal and wardrobe doors of solid oak, whitewashed or stained and polished; Wardrobes fully lined and furnished; double glazing; air conditioning; burglar alarm; Availability of connection to Spanish terrestrial and satellite television and wireless broadband Internet; A large swimming pool of 10 x 5 meters;
Optional extras include: Non-structural alterations, furniture and décor packages, saunas and hot tubs, star beds, Italian marble tables, etc. All at various prices as per requirements.
Reinforced, heavy, even rough even thick corners combine to give the impression of thick and massive walls. The effect has been enhanced, using marble and wood columns, small windows and deep verandas. A range of traditional moldings has been used around doors and windows.
At Desert Springs, the external render used on the walls has different levels of roughness depending on the type of building. This typology of houses have the most rustic finished of all the four different classes specified for housing, although they are the most expensive properties, the apartments have the softest, with the roughest of all reserved for the exterior party walls.
The colors of all the buildings have been selected to combine and/or accentuate the existing colors of the soils, rocks and local landscapes, giving a rich mixture of red, pink, blush, beige, adobe, cream, ocher, apricot and orange. The strengths or shades of these colors have been grouped and adapted to different homes and buildings. The cottages have the strongest of these, burgundy red and burnt orange, as befits their size.
The windows consist of a mixture of ovals and squares with a variety of traditional moldings surrounding them. Special attention has been paid to getting such a convincing impression of the paneled wooden windows, even though they are high performance double glazing, low maintenance vinyl coated, aluminum, with safety bolts and tempered safety glass. This has involved the specification of traditional profiles of the type used for wood-framed glazing, rather than those normally used in aluminium.
It was a traditional feature of Spanish architecture that the Master Builder will sign his craftsmanship using signature, a particular molding around eaves and windows. We have incorporated many different types of these moldings in recognition of that tradition, some of them in the Residence and Heritage.
The interiors of the Heritage and Residence have been designed to achieve a sense of spaciousness and luminosity, despite their traditional-style external appearance, and seemingly small windows. Instead of creating a series of enclosed rooms, the desire to maximize visual space has given rise to the living room, open space to the dining room and lobby, which nevertheless retains its distinctive sense of space and functionality. The lounges and dining rooms also lead directly and without the need for steps to the terrace, with levels through floors intended to blur the visual and physical divide between inside and outside, in order to make the most of the weather all year round, meaning it is possible to dine and sit even in the winter seasons.
In the kitchen, special attention has been paid to creating an efficient and convenient relationship between equipment, surfaces and storage, minimizing unnecessary round trips. There are plenty of power points, willing to be close to hand; Mostly located in the corners, so that the cables of the equipment lead away from the workplace, instead of crossing it.
The large footprint left by the design has created the opportunity to provide a truly huge basement, with an abundance of naturally cool space. Optional extras that can be provided here include cinema rooms, billiard rooms, wine cellars and bars, sauna and jacuzzi suites; In one house the underground garage has also been equipped to provide a private work area.
The rooms follow a distinct hierarchy, with the master bedroom, naturally, the largest, with a private elevated terrace and direct access to the garden and pool for that last minute dip. It has a separate dressing room, bathroom and toilet for privacy and ease of use. The smaller bedroom, with its own shower, is on the same floor as the master bedroom, so it can serve as a nursery, an additional changing room or even as a personal caregiver’s room. The second and third bedrooms, each with their own bathroom or shower, are located on the ground floor, located semi-separately for guest use and have direct but safe access to the garden and pool.
Finally, a study or occasional fifth bedroom is completely separated from the rest of the house to avoid disturbances
The high-quality specifications of these houses include: ’hanging’ characteristic fireplaces; Macael marble floors and wall tiles from the Porcelanosa Antic Colonial range; Villeroy and Bosch and Gama Sanitary decoration; A high-quality kitchen, individually handmade, as standard, plus an option of other designs; Internal and wardrobe doors of solid oak, whitewashed or stained and polished; Wardrobes fully lined and furnished; double glazing; air conditioning; burglar alarm; Availability of connection to Spanish terrestrial and satellite television and wireless broadband Internet; A large swimming pool of 10 x 5 meters;
Optional extras include: Non-structural alterations, furniture and décor packages, saunas and hot tubs, star beds, Italian marble tables, etc. All at various prices as per requirements.
Contact
House with land 2 Bedrooms
Calabardina-Cope, Águilas, Murcia
Used · 80m²
buy
143.000 €
In a place located 12 minutes from Águilas, with good road access, is located this beautiful country house with a plot of 40,000 m2.
Within the land there are areas of plain and mountain with trees. And around the house about 2,700 m2 with olive trees, a small orchard, farming area and an outdoor area where there is a barbecue with a wood oven and garden.
The house is in excellent condition and has 2 bedrooms, bathroom, living room with open kitchen and porch. It is fully fenced and sold furnished.
To enjoy outdoor rest and nature, in an area near Águilas, it is an excellent option.
Within the land there are areas of plain and mountain with trees. And around the house about 2,700 m2 with olive trees, a small orchard, farming area and an outdoor area where there is a barbecue with a wood oven and garden.
The house is in excellent condition and has 2 bedrooms, bathroom, living room with open kitchen and porch. It is fully fenced and sold furnished.
To enjoy outdoor rest and nature, in an area near Águilas, it is an excellent option.
Contact
Villa 4 Bedrooms
Chaparral, Calahonda-Chaparral, Mijas, Málaga
New · 188m²
With Swimming Pool
buy
585.000 €
Experience a relaxed and rejuvenated feeling every day
with luxury resort style living at Eden. Everything needed to
make the most of the resplendent area is right here as Eden
has anticipated every detail from all the health and wellness
activities to the social side of interacting with your neighbours
and making new friends.
Owning at Eden Resort & Club provides a sense of community
and belonging, a safe place to enjoy life with children,
grandchildren and friends too. Resort style living adds more
value to each and every property with those luxury additional
benefi ts of onsite amenities and concierge service provided as
standard - a standard expected by discerning buyers looking
for a quality level synonymous with a luxury lifestyle
with luxury resort style living at Eden. Everything needed to
make the most of the resplendent area is right here as Eden
has anticipated every detail from all the health and wellness
activities to the social side of interacting with your neighbours
and making new friends.
Owning at Eden Resort & Club provides a sense of community
and belonging, a safe place to enjoy life with children,
grandchildren and friends too. Resort style living adds more
value to each and every property with those luxury additional
benefi ts of onsite amenities and concierge service provided as
standard - a standard expected by discerning buyers looking
for a quality level synonymous with a luxury lifestyle
Contact
Chalet 4 Bedrooms
Pedanías Oeste, Aspe, Alicante
Used · 235m²
With Garage
buy
262.500 €
Alicante Country Villas is pleased to present this fantastic villa with private pool, located 7 minutes from Aspe.
The plot with 7,900m² approx. and asphalt road to it, is partially fenced, with automatic gate, parking for several vehicles. From the entrance and around the house, it is paved combined with garden areas, Elche palm trees, olive trees, yuccas... In front of the porch, a wonderful 8x4.5 m swimming pool equipped, with a large solarium and fenced with a balustrade. It also has an enclosed barbecue of approx. 20m² and an orchard area with a variety of fruit trees.
Access to the house will be through the porch overlooking the pool and East/South orientation. Inside, a hall gives way to the rest of the rooms. A generous living/dining room with a wood burning fireplace, a great kitchen with granite worktops, low and high cabinets with plenty of storage and a dining area. A family bathroom with bath and four spacious double bedrooms, one of which has an ensuite bathroom.
The property benefits from: Irrigation water, electricity supply, wood burning fireplace, kitchen and master suite, aluminium exterior carpentry with double glazing, mosquito nets and security grills, security door, automatic entrance door, private bathroom, pine wood interior carpentry, stoneware flooring, pine wood beams, barbecue and covered parking for several vehicles.
It is located just 30 minutes from Alicante Airport and the beautiful beaches of the Costa Blanca. It is a perfect area to live all year round, or if you prefer, to buy a holiday home.
Don’t miss the opportunity!!
The plot with 7,900m² approx. and asphalt road to it, is partially fenced, with automatic gate, parking for several vehicles. From the entrance and around the house, it is paved combined with garden areas, Elche palm trees, olive trees, yuccas... In front of the porch, a wonderful 8x4.5 m swimming pool equipped, with a large solarium and fenced with a balustrade. It also has an enclosed barbecue of approx. 20m² and an orchard area with a variety of fruit trees.
Access to the house will be through the porch overlooking the pool and East/South orientation. Inside, a hall gives way to the rest of the rooms. A generous living/dining room with a wood burning fireplace, a great kitchen with granite worktops, low and high cabinets with plenty of storage and a dining area. A family bathroom with bath and four spacious double bedrooms, one of which has an ensuite bathroom.
The property benefits from: Irrigation water, electricity supply, wood burning fireplace, kitchen and master suite, aluminium exterior carpentry with double glazing, mosquito nets and security grills, security door, automatic entrance door, private bathroom, pine wood interior carpentry, stoneware flooring, pine wood beams, barbecue and covered parking for several vehicles.
It is located just 30 minutes from Alicante Airport and the beautiful beaches of the Costa Blanca. It is a perfect area to live all year round, or if you prefer, to buy a holiday home.
Don’t miss the opportunity!!
Contact
House
Lo Cea - Los Cortijos, Rincón de la Victoria, Málaga
In project
With Garage
buy
635.000 €
Idilia Meraki is a complex of 9 modern-style semi-detached villas with a small garden and large terraces just 10 minutes walk from the beaches, shops and restaurants, and just 7 minutes by car from the Añoreta golf course.
There are 2 types of houses:
- 3 bedrooms with 2 bathrooms and 1 toilet: Sold
- 4 bedrooms with 3 bathrooms: from €635,000 to €835,000 + 10% VAT
A 3 bedroom house consists of:
Large basement:
- Large area prepared for any use you want to give it (garage for 2 cars, etc.)
Low level:
- Small private garden in front and behind the house
- Terraces in front and behind the house
- 1 Toilet
- Large living room that overlooks the terrace and garden
- Furnished kitchen in open concept with induction hob, extractor hood, dishwasher, washing machine and compact quartz countertop
Top floor:
- 2 bedrooms with built-in wardrobes and 1 master bedroom with dressing room and terrace.
- 2 bathrooms (1 en-suite)
Last plant:
- Solarium (Rooftop) of approximately 56m2 (only in 4-bedroom houses)
Extras: Video intercom, underfloor heating throughout the house, security door, automatic blinds in the living room and bedrooms, double glazing and much more.
Distance by car:
- Beach and shops: 2 minutes
- Restaurants: 4 minutes
- Golf course: 10 minutes
- Shopping center with its shops, restaurants, supermarket, cinema: 12 minutes
- Rincón de la Victoria: 8 minutes
- Torre del Mar town: 20 minutes
- Malaga capital with its port and marina, Cathedral, Moorish castle, day and night life and much more: 35 minutes
- Airport: 40 minutes
IMPORTANT: Agency fees included.
Properties may be subject to price change, sale or withdrawal from the market by owners and developers.
The property information on this website is considered correct according to the information provided; However, there may be an exception (very rare).
In accordance with the Junta de Andalucía 2182005 of October 11, the client is informed that the price does not include 10% VAT, property registration and notary fees.
There are 2 types of houses:
- 3 bedrooms with 2 bathrooms and 1 toilet: Sold
- 4 bedrooms with 3 bathrooms: from €635,000 to €835,000 + 10% VAT
A 3 bedroom house consists of:
Large basement:
- Large area prepared for any use you want to give it (garage for 2 cars, etc.)
Low level:
- Small private garden in front and behind the house
- Terraces in front and behind the house
- 1 Toilet
- Large living room that overlooks the terrace and garden
- Furnished kitchen in open concept with induction hob, extractor hood, dishwasher, washing machine and compact quartz countertop
Top floor:
- 2 bedrooms with built-in wardrobes and 1 master bedroom with dressing room and terrace.
- 2 bathrooms (1 en-suite)
Last plant:
- Solarium (Rooftop) of approximately 56m2 (only in 4-bedroom houses)
Extras: Video intercom, underfloor heating throughout the house, security door, automatic blinds in the living room and bedrooms, double glazing and much more.
Distance by car:
- Beach and shops: 2 minutes
- Restaurants: 4 minutes
- Golf course: 10 minutes
- Shopping center with its shops, restaurants, supermarket, cinema: 12 minutes
- Rincón de la Victoria: 8 minutes
- Torre del Mar town: 20 minutes
- Malaga capital with its port and marina, Cathedral, Moorish castle, day and night life and much more: 35 minutes
- Airport: 40 minutes
IMPORTANT: Agency fees included.
Properties may be subject to price change, sale or withdrawal from the market by owners and developers.
The property information on this website is considered correct according to the information provided; However, there may be an exception (very rare).
In accordance with the Junta de Andalucía 2182005 of October 11, the client is informed that the price does not include 10% VAT, property registration and notary fees.
Contact
Chalet 3 Bedrooms Duplex
La Cala Golf, La Cala Golf - Lagar Martell, Mijas, Málaga
In project · 178m²
With Garage
buy
970.000 €
VILLA BIRKA
Beautiful, bright and spacious villa (464.53m2 built in total and 178.06m2 useful), 2 floors, 3 bedrooms, 2 bathrooms and 1 toilet on a plot of 1,896m2 with a large private garden, a spectacular swimming pool, barbecue and beautiful views of the sea and the mountains next to the golf course in a residential area privileged for its natural beauty and peace.
The chalet consists of:
GROUND FLOOR:
- Private garden (267.96m2) with a nice pool (46m2) and beautiful views of the sea and nature
- Access to garage (37.12m2)
- Large garage for 2 cars (41.06m2) with automatic doors and remote control.
- 1 Large open terrace (101.69m2)
- 1 Large covered terrace (10.81m2)
- Hall (8.78m2)
- Living room (21.98m2 + 32.06m2) with open kitchen furnished with Siemens appliances
- Toilet (3.65m2)
- Laundry room (10.80m2)
- Facilities area (10.80m2)
(10.80m2)
TOP FLOOR
- 3 bedrooms (15.65m2, 11.53m2 and 11.24m2) with fitted wardrobes. Dressing room in the master bedroom.
- 2 beautiful uncovered terraces of 8.64m2 each to which all the bedrooms open
- 2 Bathrooms (7.43m2 and 4.54m2). One en-suite.
SOLARIUM:
- Leisure area where you can sunbathe or whatever you want.
Additional features:
- Air conditioning (hot and cold)
- Security door
- Video intercom
- Large windows
- And much more
IMPORTANT: The estimated completion date for this villa is 22-24 months.
Price €970,000
A chalet where you can enjoy the peace and beauty of nature. South facing with beautiful views of nature.
Approximate distance by car:
- Beach with restaurants, etc: 15 minutes
- Shops, restaurants, supermarkets, etc. 8 minutes
- Golf course: 3 minutes
- Marbella: 28 minutes
- Puerto Banus: 30 minutes
- Fuengirola: 9 minutes
- Malaga: 35 minutes
- Malaga airport: 25 minutes
IMPORTANT: Agency fees included.
Properties may be subject to price change, sale or withdrawal from the market by owners and developers.
The information of the properties on this web page is considered correct according to the information provided; however, there may be an exception (something very rare).
In accordance with the Junta de Andalucía 2182005 of October 11, the client is informed that the price does not include 10% VAT, property registration, agency and notary fees.
Beautiful, bright and spacious villa (464.53m2 built in total and 178.06m2 useful), 2 floors, 3 bedrooms, 2 bathrooms and 1 toilet on a plot of 1,896m2 with a large private garden, a spectacular swimming pool, barbecue and beautiful views of the sea and the mountains next to the golf course in a residential area privileged for its natural beauty and peace.
The chalet consists of:
GROUND FLOOR:
- Private garden (267.96m2) with a nice pool (46m2) and beautiful views of the sea and nature
- Access to garage (37.12m2)
- Large garage for 2 cars (41.06m2) with automatic doors and remote control.
- 1 Large open terrace (101.69m2)
- 1 Large covered terrace (10.81m2)
- Hall (8.78m2)
- Living room (21.98m2 + 32.06m2) with open kitchen furnished with Siemens appliances
- Toilet (3.65m2)
- Laundry room (10.80m2)
- Facilities area (10.80m2)
(10.80m2)
TOP FLOOR
- 3 bedrooms (15.65m2, 11.53m2 and 11.24m2) with fitted wardrobes. Dressing room in the master bedroom.
- 2 beautiful uncovered terraces of 8.64m2 each to which all the bedrooms open
- 2 Bathrooms (7.43m2 and 4.54m2). One en-suite.
SOLARIUM:
- Leisure area where you can sunbathe or whatever you want.
Additional features:
- Air conditioning (hot and cold)
- Security door
- Video intercom
- Large windows
- And much more
IMPORTANT: The estimated completion date for this villa is 22-24 months.
Price €970,000
A chalet where you can enjoy the peace and beauty of nature. South facing with beautiful views of nature.
Approximate distance by car:
- Beach with restaurants, etc: 15 minutes
- Shops, restaurants, supermarkets, etc. 8 minutes
- Golf course: 3 minutes
- Marbella: 28 minutes
- Puerto Banus: 30 minutes
- Fuengirola: 9 minutes
- Malaga: 35 minutes
- Malaga airport: 25 minutes
IMPORTANT: Agency fees included.
Properties may be subject to price change, sale or withdrawal from the market by owners and developers.
The information of the properties on this web page is considered correct according to the information provided; however, there may be an exception (something very rare).
In accordance with the Junta de Andalucía 2182005 of October 11, the client is informed that the price does not include 10% VAT, property registration, agency and notary fees.
Contact
House 4 Bedrooms
Escunhau, Lleida
Used · 228m²
With Garage
buy
715.000 €
Escunhau is a charming village located in the heart of the Pyrenees, in the region of Val d’Aran, in the province of Lleida, Spain. This picturesque place is characterized by its natural beauty and mountainous environment, which makes it an ideal destination for lovers of nature and outdoor sports.
The house in question is located in Escunhau and is distributed as follows:
Basement: In the basement, there are the garage, the laundry area and the machine area, which house the equipment and systems necessary for the operation of the house. This floor is ideal for storing vehicles, bicycles and sports equipment, and also offers space for a comfortable laundry.
First Floor: On this main floor, it is accessed through a distributor that connects all areas of the house. It has a separate kitchen, perfectly equipped with modern appliances and enough space to prepare delicious meals. The dining room is a cozy and bright space, adorned with a beautiful fireplace, which provides a warm atmosphere during the colder months. From the living room, you can enjoy a pleasant connection with nature, as it offers a direct access to the private garden of 121 m2. This charming outdoor space features a spacious barbecue and bar counter, making it the ideal venue for outdoor gatherings and leisure moments. There is also a guest toilet on this floor for convenience.
Second Floor: On this floor are the rooms. The house offers a double bedroom suite, with its own private bathroom, providing an intimate and exclusive atmosphere for the owners. In addition, there is a double room, perfect for guests or relatives, and another room with a bunk bed and a single bed, which is ideal for children or additional visitors. A full bathroom completes this floor, attending to the needs of the secondary rooms.
Attic: The attic of the house has been used to create a cozy double room suite, which offers an intimate and private space for residents. In addition, it has a sofa bed supplement, which makes it ideal to receive family or friends on a getaway to this beautiful town.
Heating and supply: The house has a heating system using a gas-oil boiler, which ensures a warm and comfortable environment throughout the year, especially in the coldest winter seasons.
Parking space: In addition to the garage in the basement, the property has a large outdoor parking area of 40 m2, which can accommodate two vehicles. This parking area is conveniently located next to the road, providing easy accessibility and safety for cars.
Tourist License: It is important to note that the property has a Tourist License, which means that it meets the requirements and standards necessary to be rented as tourist accommodation. This feature is especially attractive to those interested in investing in a property that can generate additional income through holiday rentals in this popular area of the Pyrenees.
In short, this charming property in Escunhau offers a well thought out layout and comfortable spaces, along with a private garden and modern amenities, making it an attractive option for those who wish to enjoy the tranquility and beauty of the Val d’Aran, either as a permanent residence or as a holiday retreat with great tourist rental potential.
The house in question is located in Escunhau and is distributed as follows:
Basement: In the basement, there are the garage, the laundry area and the machine area, which house the equipment and systems necessary for the operation of the house. This floor is ideal for storing vehicles, bicycles and sports equipment, and also offers space for a comfortable laundry.
First Floor: On this main floor, it is accessed through a distributor that connects all areas of the house. It has a separate kitchen, perfectly equipped with modern appliances and enough space to prepare delicious meals. The dining room is a cozy and bright space, adorned with a beautiful fireplace, which provides a warm atmosphere during the colder months. From the living room, you can enjoy a pleasant connection with nature, as it offers a direct access to the private garden of 121 m2. This charming outdoor space features a spacious barbecue and bar counter, making it the ideal venue for outdoor gatherings and leisure moments. There is also a guest toilet on this floor for convenience.
Second Floor: On this floor are the rooms. The house offers a double bedroom suite, with its own private bathroom, providing an intimate and exclusive atmosphere for the owners. In addition, there is a double room, perfect for guests or relatives, and another room with a bunk bed and a single bed, which is ideal for children or additional visitors. A full bathroom completes this floor, attending to the needs of the secondary rooms.
Attic: The attic of the house has been used to create a cozy double room suite, which offers an intimate and private space for residents. In addition, it has a sofa bed supplement, which makes it ideal to receive family or friends on a getaway to this beautiful town.
Heating and supply: The house has a heating system using a gas-oil boiler, which ensures a warm and comfortable environment throughout the year, especially in the coldest winter seasons.
Parking space: In addition to the garage in the basement, the property has a large outdoor parking area of 40 m2, which can accommodate two vehicles. This parking area is conveniently located next to the road, providing easy accessibility and safety for cars.
Tourist License: It is important to note that the property has a Tourist License, which means that it meets the requirements and standards necessary to be rented as tourist accommodation. This feature is especially attractive to those interested in investing in a property that can generate additional income through holiday rentals in this popular area of the Pyrenees.
In short, this charming property in Escunhau offers a well thought out layout and comfortable spaces, along with a private garden and modern amenities, making it an attractive option for those who wish to enjoy the tranquility and beauty of the Val d’Aran, either as a permanent residence or as a holiday retreat with great tourist rental potential.
Contact
See more Houses
Bedrooms
Zones
Can’t find the property you’re looking for?
