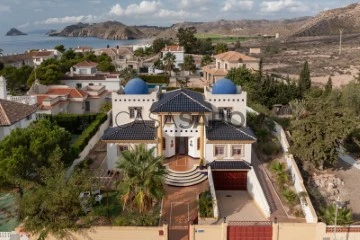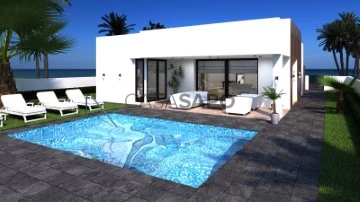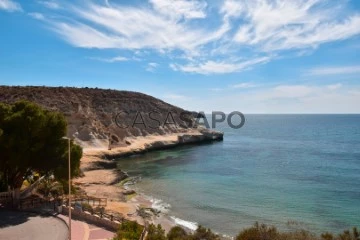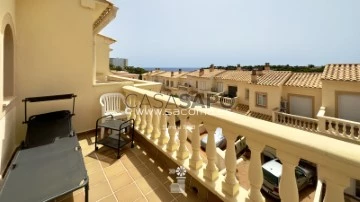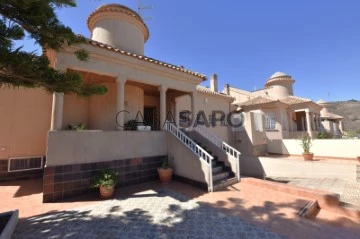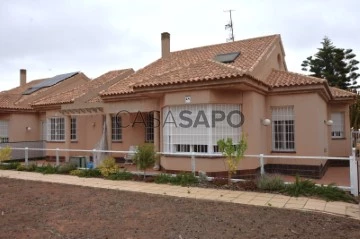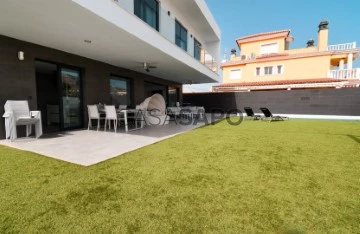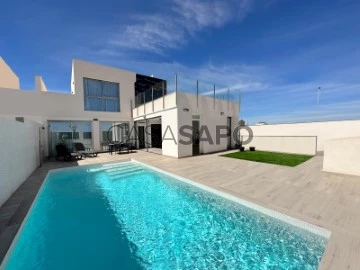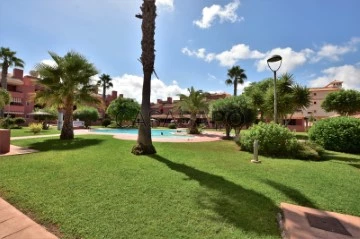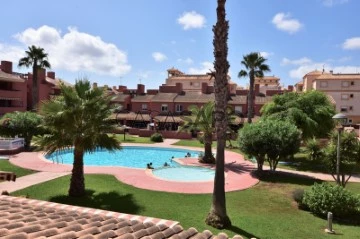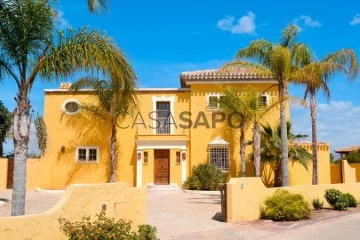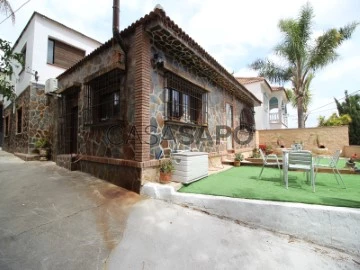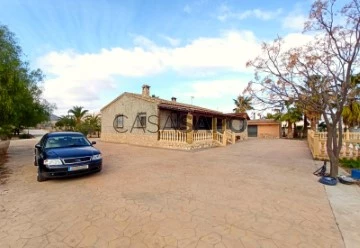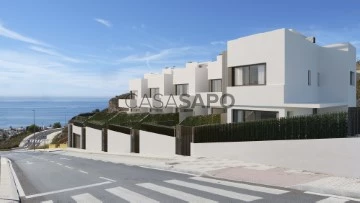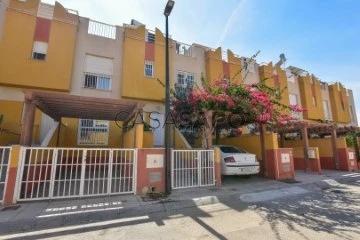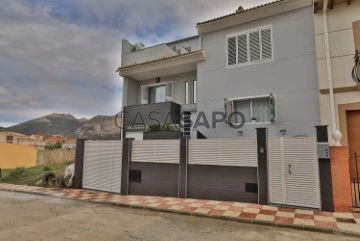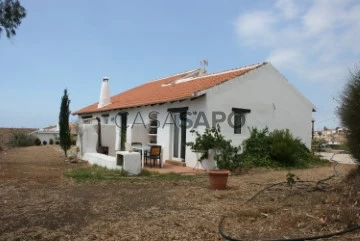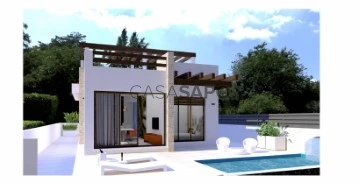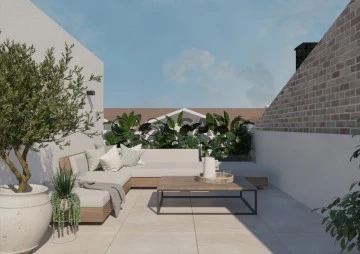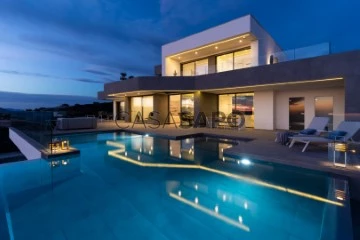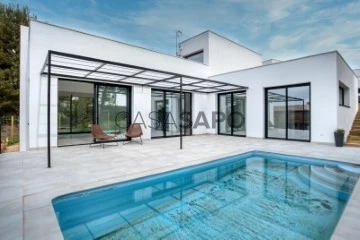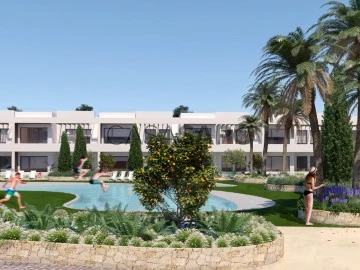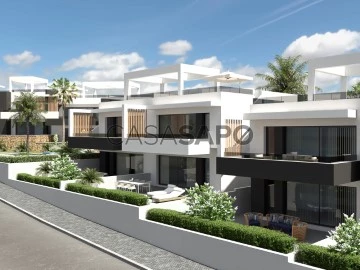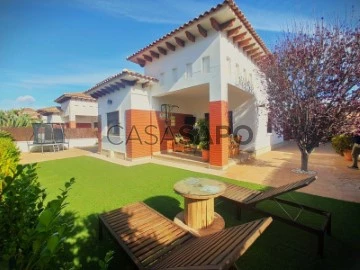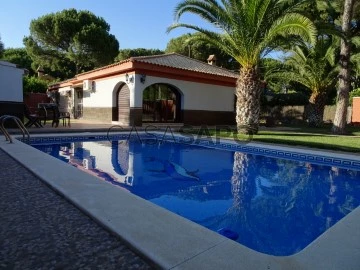1,142 Houses with Double Glazed
Order by
Relevance
Chalet 7 Bedrooms
Calabardina-Cope, Águilas, Murcia
Used · 500m²
With Garage
buy
721.000 €
Beautiful, very well maintained and architecturally designed villa (500 m²) with 7 bedrooms, 3 bathrooms, swimming pool and underground parking for at least 4 cars, on a plot of 874 m², situated only 200 m from the beach of Calabardina, Águilas ( Murcia).
The fully enclosed plot has an electric entrance gate for cars with a pedestrian gate next to it. The stately staircase leads to the front door which opens into the entrance hall with sightlines across the Andalusian patio to the pool at the rear.
In the left wing you will find the living-dining room with fireplace and access to the patio and the covered terrace at the rear. Adjacent to the living room you enter the fully equipped spacious kitchen with access to utility room.
The characteristic staircase in the living room takes you to the first floor. The door on the landing gives access to the roof terrace. This floor has a spacious suite with a large bedroom with dressing area that leads to the en-suite bathroom with bath. The balcony off this bedroom overlooks the Andalusian courtyard.
Back on the ground floor of this beautiful villa, in the right wing, there are a total of 3 double bedrooms with fitted wardrobes, one with access to the covered pool terrace and en-suite bathroom with walk-in shower and a third family bathroom, also with walk-in shower.
The centrally located Andalusian patio with fountain leads to the covered terrace by the pool. An ideal place for alfresco dining. The pool is surrounded by a spacious sun terrace with shower and bbq.
The basement, accessible via the stairs in the living room, has a further 3 bedrooms and a very spacious garage, with electric door, which can accommodate at least 4 cars.
This villa has an alarm system, internet and a pre-installation for central air conditioning. The ideal location and the many rooms make it easily possible to serve as a Casa Rural or possibly a Bed & Breakfast.
The fully enclosed plot has an electric entrance gate for cars with a pedestrian gate next to it. The stately staircase leads to the front door which opens into the entrance hall with sightlines across the Andalusian patio to the pool at the rear.
In the left wing you will find the living-dining room with fireplace and access to the patio and the covered terrace at the rear. Adjacent to the living room you enter the fully equipped spacious kitchen with access to utility room.
The characteristic staircase in the living room takes you to the first floor. The door on the landing gives access to the roof terrace. This floor has a spacious suite with a large bedroom with dressing area that leads to the en-suite bathroom with bath. The balcony off this bedroom overlooks the Andalusian courtyard.
Back on the ground floor of this beautiful villa, in the right wing, there are a total of 3 double bedrooms with fitted wardrobes, one with access to the covered pool terrace and en-suite bathroom with walk-in shower and a third family bathroom, also with walk-in shower.
The centrally located Andalusian patio with fountain leads to the covered terrace by the pool. An ideal place for alfresco dining. The pool is surrounded by a spacious sun terrace with shower and bbq.
The basement, accessible via the stairs in the living room, has a further 3 bedrooms and a very spacious garage, with electric door, which can accommodate at least 4 cars.
This villa has an alarm system, internet and a pre-installation for central air conditioning. The ideal location and the many rooms make it easily possible to serve as a Casa Rural or possibly a Bed & Breakfast.
Contact
Chalet 2 Bedrooms
Huerta Nueva, Los Gallardos, Almería
New · 102m²
With Swimming Pool
buy
239.000 €
New villa with 2 bedrooms, 2 bathrooms, swimming pool and private parking, in a plot of 335 m² in Huerta Nueva, Los Gallardos (Almería).
Through the pedestrian gate you reach the front door on the side of the house, which gives access to the living-dining room with sliding doors to the covered terrace at the rear. You then enter the open kitchen with breakfast bar and access to the utility room with an outside door to the front garden.
A sliding door connects the living room with the bedrooms. Here you will find 2 bedrooms with fitted wardrobes, the master bedroom has an en-suite bathroom with shower and direct access to the covered terrace and the garden with the pool. This villa is completed with a second family bathroom, also with shower.
In the garden of this villa you will find the private swimming pool of 4 x 6 meters, complete with outdoor shower and filter installation. Through the sliding gate at the front, you can park your car on the completely fenced plot.
Through the pedestrian gate you reach the front door on the side of the house, which gives access to the living-dining room with sliding doors to the covered terrace at the rear. You then enter the open kitchen with breakfast bar and access to the utility room with an outside door to the front garden.
A sliding door connects the living room with the bedrooms. Here you will find 2 bedrooms with fitted wardrobes, the master bedroom has an en-suite bathroom with shower and direct access to the covered terrace and the garden with the pool. This villa is completed with a second family bathroom, also with shower.
In the garden of this villa you will find the private swimming pool of 4 x 6 meters, complete with outdoor shower and filter installation. Through the sliding gate at the front, you can park your car on the completely fenced plot.
Contact
Town House 3 Bedrooms
San Juan de los Terreros, Almería
Used · 135m²
With Garage
buy
290.000 €
Semi-detached house in FRONTLINE DE MAR, Excellent opportunity to acquire this spacious and bright property located in a unique enclave of San Juan de Los Terreros. Large access terrace with sea views, large living room, separate kitchen with interior patio, bathroom and storage room. After accessing the ground floor by a wide and comfortable staircase we find the master bedroom with fitted wardrobes, its own bathroom and large terrace facing south and spectacular views of the sea. On the same floor we have two double bedrooms, one of them with a built-in wardrobe, storage room and bathroom. Possibility to access the roof terrace and enjoy a fabulous private solarium by installing an access staircase. The property is sold furnished and equipped. It has air conditioning in the living room and pre-installation in the bedrooms. Included in the price of a parking space for one car.
Contact
Chalet 3 Bedrooms Triplex
Cales de Mallorca, Manacor
Used · 106m²
With Garage
buy
425.000 €
Modern corner terraced house close to the beach with communal pool and double garage. Enjoy the sea view from the upper terrace. Perfect combination of comfort and aesthetics for your dream life by the sea.
Contact
Chalet 3 Bedrooms
El Llano del Beal, El Beal-Estrecho de San Ginés, Cartagena, Murcia
Used · 322m²
With Garage
buy
249.000 €
Excellent corner villa on the ground floor on a 400 m2 plot with an individual garage in a 75 m2 semi-basement with an attic, with great qualities, very bright, all exterior, with terraces, in an urbanization of chalets in El Llano del Beal in with a pool Community and gardens, in a very quiet area surrounded by parks, gardens and views of the mountains, and just 10 minutes from La Manga and Cabo de Palos.
Ground floor with a large corner terrace with garden and porch, a large, very bright living room with large windows and access to a private terrace with views of the gardens and the community pool, very bright separate dining room, separate kitchen furnished with appliances, pantry, laundry room and terrace, 3 bedrooms and 2 full bathrooms, the master bedroom en suite with built-in wardrobes and a private marble bathroom with a hydromassage bathtub. Marble floors. PVC tilt-and-turn and electric windows in the living room. Climalit glass. Bars. Built-in wardrobes. White lacquered interior carpentry. High ceilings. Receiver. Diesel heating boiler. Automatic opening by command for the 2 vehicle doors. Sold partially unfurnished.
First floor with a living room with a built-in fireplace, built-in wardrobes, large storage rooms and a terrace.
Basement with capacity for 3 vehicles, automatic door, full bathroom, pantry, and oil heating room for the entire house.
322 m2 of constructed area, of which 247 m2 correspond to the house plus 75 m2 of basement, on a 400 m2 plot.
Excellent condition ready to move into, sold unfurnished, ideal for families with children and/or pets, to live all year round among the mountains and a very short distance from the beaches and Cartagena.
Ground floor with a large corner terrace with garden and porch, a large, very bright living room with large windows and access to a private terrace with views of the gardens and the community pool, very bright separate dining room, separate kitchen furnished with appliances, pantry, laundry room and terrace, 3 bedrooms and 2 full bathrooms, the master bedroom en suite with built-in wardrobes and a private marble bathroom with a hydromassage bathtub. Marble floors. PVC tilt-and-turn and electric windows in the living room. Climalit glass. Bars. Built-in wardrobes. White lacquered interior carpentry. High ceilings. Receiver. Diesel heating boiler. Automatic opening by command for the 2 vehicle doors. Sold partially unfurnished.
First floor with a living room with a built-in fireplace, built-in wardrobes, large storage rooms and a terrace.
Basement with capacity for 3 vehicles, automatic door, full bathroom, pantry, and oil heating room for the entire house.
322 m2 of constructed area, of which 247 m2 correspond to the house plus 75 m2 of basement, on a 400 m2 plot.
Excellent condition ready to move into, sold unfurnished, ideal for families with children and/or pets, to live all year round among the mountains and a very short distance from the beaches and Cartagena.
Contact
Chalet 4 Bedrooms
La Kabyla, Calabardina-Cope, Águilas, Murcia
Used · 264m²
With Swimming Pool
buy
465.000 €
Welcome to luxury and comfort in the upper area of Calabardina! This magnificent detached villa is located in an urbanization close to Águilas, perfect for residence or holidays. With more than 200 m2 of living space, this villa has an open concept, living room with open kitchen and island and a bathroom. In addition, it has a porch and cantilevered stairs with glass walls that give it a modern and elegant touch.
This villa has 4 spacious bedrooms, 2 full bathrooms and a terrace in all bedrooms. In addition, you can enjoy a solarium terrace with magnificent views. The meticulous qualities and modern decoration, with straight lines and high ceilings, make this villa an elegant and sophisticated space.
The large aluminium windows with 3-point hardware and safety glass, together with the 4 hot/cold air conditioning splits, guarantee the comfort and safety you need. The kitchen is furnished and equipped, and the garden or outdoor terrace, porch and garden are equipped and maintained. In addition, you can enjoy a saltwater pool with an overflow system, water heated by solar panels and a jacuzzi.
With 310 m² built and 263 m² living space, this villa has 4 bedrooms, 3 bathrooms and fitted wardrobes. The 399 m² plot is perfect for enjoying the outdoors and the tranquility of the area. Do not hesitate to visit it with your Verisur salesperson and make this villa your new home!
This villa has 4 spacious bedrooms, 2 full bathrooms and a terrace in all bedrooms. In addition, you can enjoy a solarium terrace with magnificent views. The meticulous qualities and modern decoration, with straight lines and high ceilings, make this villa an elegant and sophisticated space.
The large aluminium windows with 3-point hardware and safety glass, together with the 4 hot/cold air conditioning splits, guarantee the comfort and safety you need. The kitchen is furnished and equipped, and the garden or outdoor terrace, porch and garden are equipped and maintained. In addition, you can enjoy a saltwater pool with an overflow system, water heated by solar panels and a jacuzzi.
With 310 m² built and 263 m² living space, this villa has 4 bedrooms, 3 bathrooms and fitted wardrobes. The 399 m² plot is perfect for enjoying the outdoors and the tranquility of the area. Do not hesitate to visit it with your Verisur salesperson and make this villa your new home!
Contact
House with land 3 Bedrooms
Los Belones, La Manga Club-Mar de Cristal-Cabo de Palos, Cartagena, Murcia
Used · 285m²
With Garage
buy
469.950 €
Excellent designer villa with luxury qualities in the center of Los Belones, all exterior, bright, large plot of 360 M2 with garden area, porch, terrace and private pool area of 8x3.5
It is distributed over 2 floors with a large basement and solarium with excellent views of the sea and the mountains, constructed area of 285 M2, living room with glazed access to the porch with direct descent to the pool, modern kitchen with fully integrated appliances, pantry, 2 bathrooms, 3 bedrooms, the master en suite with bathroom, fitted wardrobes covered, interior carpentry in white lacquered wood, double glazed double glazed windows, reinforced door, fire door, telecommunications installation, pre-installation of ducted air conditioning. Pedestrian and vehicular access gates.
SOLD UNFURNISHED. OPTIONAL FURNITURE FOR €15,000.
Los Belones is a town with a lively atmosphere all year round, very close to the Calblanque natural park and close to the Mar Menor. It has schools, a health centre, a church, pharmacies, a bus stop, banks, shops, restaurants and shops... Cabo Palos and La Manga del Mar Menor are just a few minutes away by motorway.
It is distributed over 2 floors with a large basement and solarium with excellent views of the sea and the mountains, constructed area of 285 M2, living room with glazed access to the porch with direct descent to the pool, modern kitchen with fully integrated appliances, pantry, 2 bathrooms, 3 bedrooms, the master en suite with bathroom, fitted wardrobes covered, interior carpentry in white lacquered wood, double glazed double glazed windows, reinforced door, fire door, telecommunications installation, pre-installation of ducted air conditioning. Pedestrian and vehicular access gates.
SOLD UNFURNISHED. OPTIONAL FURNITURE FOR €15,000.
Los Belones is a town with a lively atmosphere all year round, very close to the Calblanque natural park and close to the Mar Menor. It has schools, a health centre, a church, pharmacies, a bus stop, banks, shops, restaurants and shops... Cabo Palos and La Manga del Mar Menor are just a few minutes away by motorway.
Contact
Chalet 2 Bedrooms +3 Duplex
Islas Menores-Mar de Cristal, La Manga Club-Mar de Cristal-Cabo de Palos, Cartagena, Murcia
Used · 88m²
With Garage
buy
165.000 €
Excellent bright villa, all exterior, with a large porch overlooking the pool and another terrace with private covered parking area, double orientation, in one of the most beautiful urbanizations with outdoor pool and large tropical garden with natural grass and palm trees, all in Mar de Cristal near the beach and all services.
Distributed over 2 floors with living room with access to the large terrace with porch with all, overlooking the pool, kitchen furnished with appliances, and access to a closed gallery. Terrace with private covered parking area and storage room. 2 bedrooms, the main one with a terrace and views of the pool and gardens; Another bedroom with bunk beds with trundle bed. Fitted wardrobes, climalitt and Venetian windows. Stoneware floor. Bars throughout the house. Air conditioning and ceiling fans. 2 updated full bathrooms with shower, one per floor.
A villa that is sold furnished ready to move into and is impeccable, ready for your holidays or to live all year round.
In a quiet area but close to everything you could want for a great holiday or to live all year round. The famous La Manga Club Resort, the beautiful fishing village of Cabo de Palos and the always busy village of Los Belones are just a short drive away. A perfect place for divers, water sports enthusiasts and people looking for a ’Spanish style’ place. Murcia Airport is just 25 minutes away and Alicante is a 60-minute drive away.
Distributed over 2 floors with living room with access to the large terrace with porch with all, overlooking the pool, kitchen furnished with appliances, and access to a closed gallery. Terrace with private covered parking area and storage room. 2 bedrooms, the main one with a terrace and views of the pool and gardens; Another bedroom with bunk beds with trundle bed. Fitted wardrobes, climalitt and Venetian windows. Stoneware floor. Bars throughout the house. Air conditioning and ceiling fans. 2 updated full bathrooms with shower, one per floor.
A villa that is sold furnished ready to move into and is impeccable, ready for your holidays or to live all year round.
In a quiet area but close to everything you could want for a great holiday or to live all year round. The famous La Manga Club Resort, the beautiful fishing village of Cabo de Palos and the always busy village of Los Belones are just a short drive away. A perfect place for divers, water sports enthusiasts and people looking for a ’Spanish style’ place. Murcia Airport is just 25 minutes away and Alicante is a 60-minute drive away.
Contact
Chalet 5 Bedrooms
Cuevas del Almanzora, Almería
Under construction · 455m²
With Garage
buy
1.125.000 €
Of classic style, permanence, solidity, strength and tradition that derives from its quite massive but simple form and the lack of demanding details, this is how the great and old farmhouses of the Almanzora valley are characterized, such as the Governor’s House at the entrance to Desert Springs itself. Simpler in appearance but stronger than cortijos in greener and less arid areas of southern Spain, with thicker walls and smaller windows.
Reinforced, heavy, even rough even thick corners combine to give the impression of thick and massive walls. The effect has been enhanced, using marble and wood columns, small windows and deep verandas. A range of traditional moldings has been used around doors and windows.
At Desert Springs, the external render used on the walls has different levels of roughness depending on the type of building. This typology of houses have the most rustic finished of all the four different classes specified for housing, although they are the most expensive properties, the apartments have the softest, with the roughest of all reserved for the exterior party walls.
The colors of all the buildings have been selected to combine and/or accentuate the existing colors of the soils, rocks and local landscapes, giving a rich mixture of red, pink, blush, beige, adobe, cream, ocher, apricot and orange. The strengths or shades of these colors have been grouped and adapted to different homes and buildings. The cottages have the strongest of these, burgundy red and burnt orange, as befits their size.
The windows consist of a mixture of ovals and squares with a variety of traditional moldings surrounding them. Special attention has been paid to getting such a convincing impression of the paneled wooden windows, even though they are high performance double glazing, low maintenance vinyl coated, aluminum, with safety bolts and tempered safety glass. This has involved the specification of traditional profiles of the type used for wood-framed glazing, rather than those normally used in aluminium.
It was a traditional feature of Spanish architecture that the Master Builder will sign his craftsmanship using signature, a particular molding around eaves and windows. We have incorporated many different types of these moldings in recognition of that tradition, some of them in the Residence and Heritage.
The interiors of the Heritage and Residence have been designed to achieve a sense of spaciousness and luminosity, despite their traditional-style external appearance, and seemingly small windows. Instead of creating a series of enclosed rooms, the desire to maximize visual space has given rise to the living room, open space to the dining room and lobby, which nevertheless retains its distinctive sense of space and functionality. The lounges and dining rooms also lead directly and without the need for steps to the terrace, with levels through floors intended to blur the visual and physical divide between inside and outside, in order to make the most of the weather all year round, meaning it is possible to dine and sit even in the winter seasons.
In the kitchen, special attention has been paid to creating an efficient and convenient relationship between equipment, surfaces and storage, minimizing unnecessary round trips. There are plenty of power points, willing to be close to hand; Mostly located in the corners, so that the cables of the equipment lead away from the workplace, instead of crossing it.
The large footprint left by the design has created the opportunity to provide a truly huge basement, with an abundance of naturally cool space. Optional extras that can be provided here include cinema rooms, billiard rooms, wine cellars and bars, sauna and jacuzzi suites; In one house the underground garage has also been equipped to provide a private work area.
The rooms follow a distinct hierarchy, with the master bedroom, naturally, the largest, with a private elevated terrace and direct access to the garden and pool for that last minute dip. It has a separate dressing room, bathroom and toilet for privacy and ease of use. The smaller bedroom, with its own shower, is on the same floor as the master bedroom, so it can serve as a nursery, an additional changing room or even as a personal caregiver’s room. The second and third bedrooms, each with their own bathroom or shower, are located on the ground floor, located semi-separately for guest use and have direct but safe access to the garden and pool.
Finally, a study or occasional fifth bedroom is completely separated from the rest of the house to avoid disturbances
The high-quality specifications of these houses include: ’hanging’ characteristic fireplaces; Macael marble floors and wall tiles from the Porcelanosa Antic Colonial range; Villeroy and Bosch and Gama Sanitary decoration; A high-quality kitchen, individually handmade, as standard, plus an option of other designs; Internal and wardrobe doors of solid oak, whitewashed or stained and polished; Wardrobes fully lined and furnished; double glazing; air conditioning; burglar alarm; Availability of connection to Spanish terrestrial and satellite television and wireless broadband Internet; A large swimming pool of 10 x 5 meters;
Optional extras include: Non-structural alterations, furniture and décor packages, saunas and hot tubs, star beds, Italian marble tables, etc. All at various prices as per requirements.
Reinforced, heavy, even rough even thick corners combine to give the impression of thick and massive walls. The effect has been enhanced, using marble and wood columns, small windows and deep verandas. A range of traditional moldings has been used around doors and windows.
At Desert Springs, the external render used on the walls has different levels of roughness depending on the type of building. This typology of houses have the most rustic finished of all the four different classes specified for housing, although they are the most expensive properties, the apartments have the softest, with the roughest of all reserved for the exterior party walls.
The colors of all the buildings have been selected to combine and/or accentuate the existing colors of the soils, rocks and local landscapes, giving a rich mixture of red, pink, blush, beige, adobe, cream, ocher, apricot and orange. The strengths or shades of these colors have been grouped and adapted to different homes and buildings. The cottages have the strongest of these, burgundy red and burnt orange, as befits their size.
The windows consist of a mixture of ovals and squares with a variety of traditional moldings surrounding them. Special attention has been paid to getting such a convincing impression of the paneled wooden windows, even though they are high performance double glazing, low maintenance vinyl coated, aluminum, with safety bolts and tempered safety glass. This has involved the specification of traditional profiles of the type used for wood-framed glazing, rather than those normally used in aluminium.
It was a traditional feature of Spanish architecture that the Master Builder will sign his craftsmanship using signature, a particular molding around eaves and windows. We have incorporated many different types of these moldings in recognition of that tradition, some of them in the Residence and Heritage.
The interiors of the Heritage and Residence have been designed to achieve a sense of spaciousness and luminosity, despite their traditional-style external appearance, and seemingly small windows. Instead of creating a series of enclosed rooms, the desire to maximize visual space has given rise to the living room, open space to the dining room and lobby, which nevertheless retains its distinctive sense of space and functionality. The lounges and dining rooms also lead directly and without the need for steps to the terrace, with levels through floors intended to blur the visual and physical divide between inside and outside, in order to make the most of the weather all year round, meaning it is possible to dine and sit even in the winter seasons.
In the kitchen, special attention has been paid to creating an efficient and convenient relationship between equipment, surfaces and storage, minimizing unnecessary round trips. There are plenty of power points, willing to be close to hand; Mostly located in the corners, so that the cables of the equipment lead away from the workplace, instead of crossing it.
The large footprint left by the design has created the opportunity to provide a truly huge basement, with an abundance of naturally cool space. Optional extras that can be provided here include cinema rooms, billiard rooms, wine cellars and bars, sauna and jacuzzi suites; In one house the underground garage has also been equipped to provide a private work area.
The rooms follow a distinct hierarchy, with the master bedroom, naturally, the largest, with a private elevated terrace and direct access to the garden and pool for that last minute dip. It has a separate dressing room, bathroom and toilet for privacy and ease of use. The smaller bedroom, with its own shower, is on the same floor as the master bedroom, so it can serve as a nursery, an additional changing room or even as a personal caregiver’s room. The second and third bedrooms, each with their own bathroom or shower, are located on the ground floor, located semi-separately for guest use and have direct but safe access to the garden and pool.
Finally, a study or occasional fifth bedroom is completely separated from the rest of the house to avoid disturbances
The high-quality specifications of these houses include: ’hanging’ characteristic fireplaces; Macael marble floors and wall tiles from the Porcelanosa Antic Colonial range; Villeroy and Bosch and Gama Sanitary decoration; A high-quality kitchen, individually handmade, as standard, plus an option of other designs; Internal and wardrobe doors of solid oak, whitewashed or stained and polished; Wardrobes fully lined and furnished; double glazing; air conditioning; burglar alarm; Availability of connection to Spanish terrestrial and satellite television and wireless broadband Internet; A large swimming pool of 10 x 5 meters;
Optional extras include: Non-structural alterations, furniture and décor packages, saunas and hot tubs, star beds, Italian marble tables, etc. All at various prices as per requirements.
Contact
Chalet 4 Bedrooms
Pedanías Oeste, Aspe, Alicante
Used · 235m²
With Garage
buy
262.500 €
Alicante Country Villas is pleased to present this fantastic villa with private pool, located 7 minutes from Aspe.
The plot with 7,900m² approx. and asphalt road to it, is partially fenced, with automatic gate, parking for several vehicles. From the entrance and around the house, it is paved combined with garden areas, Elche palm trees, olive trees, yuccas... In front of the porch, a wonderful 8x4.5 m swimming pool equipped, with a large solarium and fenced with a balustrade. It also has an enclosed barbecue of approx. 20m² and an orchard area with a variety of fruit trees.
Access to the house will be through the porch overlooking the pool and East/South orientation. Inside, a hall gives way to the rest of the rooms. A generous living/dining room with a wood burning fireplace, a great kitchen with granite worktops, low and high cabinets with plenty of storage and a dining area. A family bathroom with bath and four spacious double bedrooms, one of which has an ensuite bathroom.
The property benefits from: Irrigation water, electricity supply, wood burning fireplace, kitchen and master suite, aluminium exterior carpentry with double glazing, mosquito nets and security grills, security door, automatic entrance door, private bathroom, pine wood interior carpentry, stoneware flooring, pine wood beams, barbecue and covered parking for several vehicles.
It is located just 30 minutes from Alicante Airport and the beautiful beaches of the Costa Blanca. It is a perfect area to live all year round, or if you prefer, to buy a holiday home.
Don’t miss the opportunity!!
The plot with 7,900m² approx. and asphalt road to it, is partially fenced, with automatic gate, parking for several vehicles. From the entrance and around the house, it is paved combined with garden areas, Elche palm trees, olive trees, yuccas... In front of the porch, a wonderful 8x4.5 m swimming pool equipped, with a large solarium and fenced with a balustrade. It also has an enclosed barbecue of approx. 20m² and an orchard area with a variety of fruit trees.
Access to the house will be through the porch overlooking the pool and East/South orientation. Inside, a hall gives way to the rest of the rooms. A generous living/dining room with a wood burning fireplace, a great kitchen with granite worktops, low and high cabinets with plenty of storage and a dining area. A family bathroom with bath and four spacious double bedrooms, one of which has an ensuite bathroom.
The property benefits from: Irrigation water, electricity supply, wood burning fireplace, kitchen and master suite, aluminium exterior carpentry with double glazing, mosquito nets and security grills, security door, automatic entrance door, private bathroom, pine wood interior carpentry, stoneware flooring, pine wood beams, barbecue and covered parking for several vehicles.
It is located just 30 minutes from Alicante Airport and the beautiful beaches of the Costa Blanca. It is a perfect area to live all year round, or if you prefer, to buy a holiday home.
Don’t miss the opportunity!!
Contact
House
Lo Cea - Los Cortijos, Rincón de la Victoria, Málaga
In project
With Garage
buy
635.000 €
Idilia Meraki is a complex of 9 modern-style semi-detached villas with a small garden and large terraces just 10 minutes walk from the beaches, shops and restaurants, and just 7 minutes by car from the Añoreta golf course.
There are 2 types of houses:
- 3 bedrooms with 2 bathrooms and 1 toilet: Sold
- 4 bedrooms with 3 bathrooms: from €635,000 to €835,000 + 10% VAT
A 3 bedroom house consists of:
Large basement:
- Large area prepared for any use you want to give it (garage for 2 cars, etc.)
Low level:
- Small private garden in front and behind the house
- Terraces in front and behind the house
- 1 Toilet
- Large living room that overlooks the terrace and garden
- Furnished kitchen in open concept with induction hob, extractor hood, dishwasher, washing machine and compact quartz countertop
Top floor:
- 2 bedrooms with built-in wardrobes and 1 master bedroom with dressing room and terrace.
- 2 bathrooms (1 en-suite)
Last plant:
- Solarium (Rooftop) of approximately 56m2 (only in 4-bedroom houses)
Extras: Video intercom, underfloor heating throughout the house, security door, automatic blinds in the living room and bedrooms, double glazing and much more.
Distance by car:
- Beach and shops: 2 minutes
- Restaurants: 4 minutes
- Golf course: 10 minutes
- Shopping center with its shops, restaurants, supermarket, cinema: 12 minutes
- Rincón de la Victoria: 8 minutes
- Torre del Mar town: 20 minutes
- Malaga capital with its port and marina, Cathedral, Moorish castle, day and night life and much more: 35 minutes
- Airport: 40 minutes
IMPORTANT: Agency fees included.
Properties may be subject to price change, sale or withdrawal from the market by owners and developers.
The property information on this website is considered correct according to the information provided; However, there may be an exception (very rare).
In accordance with the Junta de Andalucía 2182005 of October 11, the client is informed that the price does not include 10% VAT, property registration and notary fees.
There are 2 types of houses:
- 3 bedrooms with 2 bathrooms and 1 toilet: Sold
- 4 bedrooms with 3 bathrooms: from €635,000 to €835,000 + 10% VAT
A 3 bedroom house consists of:
Large basement:
- Large area prepared for any use you want to give it (garage for 2 cars, etc.)
Low level:
- Small private garden in front and behind the house
- Terraces in front and behind the house
- 1 Toilet
- Large living room that overlooks the terrace and garden
- Furnished kitchen in open concept with induction hob, extractor hood, dishwasher, washing machine and compact quartz countertop
Top floor:
- 2 bedrooms with built-in wardrobes and 1 master bedroom with dressing room and terrace.
- 2 bathrooms (1 en-suite)
Last plant:
- Solarium (Rooftop) of approximately 56m2 (only in 4-bedroom houses)
Extras: Video intercom, underfloor heating throughout the house, security door, automatic blinds in the living room and bedrooms, double glazing and much more.
Distance by car:
- Beach and shops: 2 minutes
- Restaurants: 4 minutes
- Golf course: 10 minutes
- Shopping center with its shops, restaurants, supermarket, cinema: 12 minutes
- Rincón de la Victoria: 8 minutes
- Torre del Mar town: 20 minutes
- Malaga capital with its port and marina, Cathedral, Moorish castle, day and night life and much more: 35 minutes
- Airport: 40 minutes
IMPORTANT: Agency fees included.
Properties may be subject to price change, sale or withdrawal from the market by owners and developers.
The property information on this website is considered correct according to the information provided; However, there may be an exception (very rare).
In accordance with the Junta de Andalucía 2182005 of October 11, the client is informed that the price does not include 10% VAT, property registration and notary fees.
Contact
Town House 3 Bedrooms
Vera Pueblo, Almería
Used · 100m²
buy
135.000 €
Opportunity! to acquire this semi-detached villa located in a residential area of Vera. Apartment distributed in a spacious living room, separate fitted kitchen, bathroom with shower and patio on the ground floor. On the ground floor it is distributed in 2 bedrooms (previously three) and a large bathroom with a recently renovated bathtub. On the top floor there is a solarium terrace with excellent views.
Contact
Villa 4 Bedrooms
Alfarnate, Málaga
Used · 220m²
With Garage
buy
320.000 €
Are you looking for a different life in the mountains of southern Spain? A life where you can take daily beautiful walks or bike rides in unspoilt nature away from mass tourism? Would you like to live in a property equipped with all the modern comforts and be close to the shops? Then your ideal property is in Alfarnate. Together with Alfarnatejo, Colmenar and Casabermeja, Alfarnate is part of a kind of transitional area also called ’Montes Orientales de Málaga’. In the middle of these mountains at considerable altitude, Alfarnate enjoys a beautiful valley more than 900 m above sea level , making it a rare example of a mountain village in Andalusia. The property itself is located in a cul-de-sac. Fully fenced and with a garage under the house. There is a rear garden and several terraces. There is a modern spacious kitchen, a spacious lounge with terrace. 4 bedrooms and 2 bathrooms on 3 floors. The master bedroom has beautiful views and looks like a princess room. Quality materials have been used throughout and hot water is heated by solar water heater. A beautiful home at a very correct price! We are pleased to be able to present this dream property to you soon, either personally or via virtual viewing. Because this world, it is unique - just like our Axarquía. In Andalusia. On the Costa del Sol. Here, on the sunny side of life...
Contact
Villa 4 Bedrooms
Benajarafe, Málaga
Used · 161m²
View Sea
buy
400.000 €
Spectacular location, 250m from the center of Benajarafe and the beach, which make this spacious and bright house located on a large plot of 6.900m, and overlooking the sea and mountains, a unique opportunity. Property to reform that offers multiple options, from its conversion into a successful B&B, among other possible projects, to develop the home of your dreams. The house consists of 2 floors, and was designed as a passive building, ’Passivhaus’, is a type of construction or house in which the resources of bioclimatic architecture combined with energy efficiency far superior to traditional construction are used. It consists of an entrance hall, a kitchen, a dining room, a living room - lounge library. Everything is sharing a large open space. There are 4 bedrooms, one the upper floor and 3 on the lower floor, as well as 2 very spacious bathrooms, including in one of them the concept of Hammam bath. Its large dimensions, its south orientation, its terraces, different spaces as well as its large plot, offer multiple possibilities to its future owners. Housing with great potential, accompanied by magnificent views and a very quiet area, which make you feel like being in the countryside, but just 5 minutes from downtown and the beach. We are pleased to be able to present this dream property to you soon, either personally or via virtual viewing. Because this world, it is unique - just like our Axarquía. In Andalusia. On the Costa del Sol. Here, on the sunny side of life...
Contact
Chalet 3 Bedrooms
Vera Playa Naturista, Almería
New · 90m²
With Swimming Pool
buy
379.000 €
In this beautiful villa in Vera Almería you can breathe sea, warmth, but above all fantasy. It is located just 200 meters from a beautiful beach of soft sand and crystal clear waters, one of the most beautiful in Vera, where walks in the sun become a very healthy custom throughout the year.
This newly built property in Vera is part of a residential complex of 100 independent villas known as Monte Carmelo Resort, an enclosure of comfort, elegance and design on the shores of the Mediterranean Sea. This modern urbanization is divided into two: Laguna Azul, double height homes and Modelo Estrella, on one floor. This detached house in particular belongs to the latter, bringing out its charming Mediterranean design with wooden baseboards, natural stone finishes and a white monolayer cladding, offering greater luminosity and lucidity to the whole property.
All of them have a private plot with pool of 6 x 3 meters with colored lights and waterfall, terrace - garden and a large solarium, where you can accommodate your own chill out area with pre-installation of jacuzzi and outdoor kitchen. The ideal place to relax with a good drink while sunbathing during the day and at night, while contemplating the stars in silence. In the case of requesting it, you can also enjoy a basement (optional), normally used as a recreational space.
New residential is located on the Almeria Coast, Vera, bordering famous tourist destinations, such as Mojacar and the Caves of Almanzora.
Vera is one of the best naturist enclaves in Europe, recognized for the quality and purity of its waters. It offers six km of beach (Las Marinas-Bolaga, Puerto Rey, El Playazo, Quitapellejos).
Monte Carmelo Resort is a brand new, innovative and tolerant residential. It will be located just 200 meters from the beach of Vera. It will consist of a residential complex with private entrance of 100 independent villas to choose between two models, Blue Lagoon and Star Model. Laguna Azul, double height, consisting of three bedrooms and three bathrooms. And Modelo Estrella, with three bedrooms with two bathrooms, all on one floor. Both with pool of 6x3 meters and on a plot of approximately 230 meters.
A sun and beach destination that allows a parallel development of both family and naturist tourism.
This newly built property in Vera is part of a residential complex of 100 independent villas known as Monte Carmelo Resort, an enclosure of comfort, elegance and design on the shores of the Mediterranean Sea. This modern urbanization is divided into two: Laguna Azul, double height homes and Modelo Estrella, on one floor. This detached house in particular belongs to the latter, bringing out its charming Mediterranean design with wooden baseboards, natural stone finishes and a white monolayer cladding, offering greater luminosity and lucidity to the whole property.
All of them have a private plot with pool of 6 x 3 meters with colored lights and waterfall, terrace - garden and a large solarium, where you can accommodate your own chill out area with pre-installation of jacuzzi and outdoor kitchen. The ideal place to relax with a good drink while sunbathing during the day and at night, while contemplating the stars in silence. In the case of requesting it, you can also enjoy a basement (optional), normally used as a recreational space.
New residential is located on the Almeria Coast, Vera, bordering famous tourist destinations, such as Mojacar and the Caves of Almanzora.
Vera is one of the best naturist enclaves in Europe, recognized for the quality and purity of its waters. It offers six km of beach (Las Marinas-Bolaga, Puerto Rey, El Playazo, Quitapellejos).
Monte Carmelo Resort is a brand new, innovative and tolerant residential. It will be located just 200 meters from the beach of Vera. It will consist of a residential complex with private entrance of 100 independent villas to choose between two models, Blue Lagoon and Star Model. Laguna Azul, double height, consisting of three bedrooms and three bathrooms. And Modelo Estrella, with three bedrooms with two bathrooms, all on one floor. Both with pool of 6x3 meters and on a plot of approximately 230 meters.
A sun and beach destination that allows a parallel development of both family and naturist tourism.
Contact
Villa 4 Bedrooms
Figueres Centre, Girona
Used · 350m²
With Garage
buy
1.190.000 €
We offer for sale this modern and sophisticated property, located in a privileged area a few steps away from the centre of Figueres, Alt Empordà. Built in 2007, this residence stands out for its contemporary design and is equipped with high quality materials which offer comfort and functionality.
As you enter, you’ll notice the elegance of the high-end parquet flooring. The kitchen, equipped with industrial appliances, is presented as a separate space and directly connected to a large terrace, ideal for outdoor dining.
The ground floor area is home to a bright living and dining room that extends out onto the terrace, offering views of a generous 17.5 metre swimming pool. In addition, a guest toilet is located on this floor, providing convenience for visitors and residents.
The first floor houses 4 bedrooms, one of them a master suite. All bedrooms have access to an outside balcony, allowing you to enjoy the fresh air. In addition, there is a bathroom with a bathtub for added convenience.
The added services and amenities make this house even more special. A lift provides easy access to all floors, while the reversible Daikin air-conditioning ensures a comfortable environment in all seasons. Automatic blinds, fitted wardrobes, gas central heating, automatic shutters, double glazed windows, alarm system, security cameras and intercom provide security and convenience.
The property also has solar panels that heat the pool water, a sustainable detail that adds value to the property. A well-kept garden surrounds the house, providing a harmonious and peaceful environment. The garage has space for a large car and several motorbikes, and outside there is space to park around 4 more cars.
Its location is strategic, close to the hospital and within walking distance of the town centre, providing access to a wide range of shops and services, ensuring comfort and convenience for residents. In addition, the house is surrounded by a small concrete wall and trees, adding privacy and a cosy atmosphere.
This modern home not only offers a luxurious and contemporary lifestyle, but also integrates a wide range of amenities and advanced technologies to provide comfort and security to its inhabitants.
As you enter, you’ll notice the elegance of the high-end parquet flooring. The kitchen, equipped with industrial appliances, is presented as a separate space and directly connected to a large terrace, ideal for outdoor dining.
The ground floor area is home to a bright living and dining room that extends out onto the terrace, offering views of a generous 17.5 metre swimming pool. In addition, a guest toilet is located on this floor, providing convenience for visitors and residents.
The first floor houses 4 bedrooms, one of them a master suite. All bedrooms have access to an outside balcony, allowing you to enjoy the fresh air. In addition, there is a bathroom with a bathtub for added convenience.
The added services and amenities make this house even more special. A lift provides easy access to all floors, while the reversible Daikin air-conditioning ensures a comfortable environment in all seasons. Automatic blinds, fitted wardrobes, gas central heating, automatic shutters, double glazed windows, alarm system, security cameras and intercom provide security and convenience.
The property also has solar panels that heat the pool water, a sustainable detail that adds value to the property. A well-kept garden surrounds the house, providing a harmonious and peaceful environment. The garage has space for a large car and several motorbikes, and outside there is space to park around 4 more cars.
Its location is strategic, close to the hospital and within walking distance of the town centre, providing access to a wide range of shops and services, ensuring comfort and convenience for residents. In addition, the house is surrounded by a small concrete wall and trees, adding privacy and a cosy atmosphere.
This modern home not only offers a luxurious and contemporary lifestyle, but also integrates a wide range of amenities and advanced technologies to provide comfort and security to its inhabitants.
Contact
Villa 4 Bedrooms Duplex
Cumbre del Sol, Benitachell / el Poble Nou de Benitatxell, Alicante
Used · 250m²
With Garage
buy
2.950.000 €
Nestled in the heart of the exclusive Cumbre del Sol residential area, Villa Victoria stands as a gem of contemporary architecture, offering a luxurious and emotionally enriching living experience. Built on a plot of 1,168 m², this property benefits from an ideal southwest orientation, capturing the very essence of breathtaking sunsets, for moments of pure contemplation.
The villa enjoys a spectacular, breathtaking view over the Mediterranean Sea and the mythical Ifach rock of Calpe, a living backdrop that enriches the life of its inhabitants every day. Designed with a commitment to excellence and stylistic flair, Villa Victoria embodies the quintessence of intelligent design. Its functional layout is designed to maximize privileged views of the endless blue of the Mediterranean, offering sunsets of absolutely magical beauty, among the most beautiful in the region.
The villa’s two-story layout has been meticulously planned for comfort and aesthetics. The ground floor unfolds into an open and welcoming living space, comprising a living room, a dining room, and a modern kitchen equipped with a central island with dining area. This floor also houses a guest toilet
, as well as the master bedroom. This latter, a true sanctuary of tranquility, features an en suite bathroom equipped with a large bathtub and a shower offering sea views, allowing one to shower while admiring the panorama. The suite is completed by a large dressing room and access to a private terrace that embraces the endless blue of the sea, specifically designed to enjoy an unparalleled maritime view.
Outside, vast sun-drenched terraces, part of which are covered, feature a superb barbecue and a summer kitchen, inviting moments of sociability and relaxation facing the sea. The highlight is the sumptuous infinity pool, which seems to merge with the horizon line and reflects the sun, creating a mirror effect with the sky and the sea.
The upper floor, accessible through the main entrance, reveals two double bedrooms equipped with balconies and en-suite bathrooms, promising privacy and comfort. The attention to detail continues with a garage for two cars, adding a touch of convenience and security.
A guest apartment, accessible through the outdoor terrace, further enriches this exceptional dwelling. This independent space includes a kitchen, a living-dining room, a bedroom with a large dressing room, a bathroom, and a private terrace, offering an autonomous and refined living experience.
Villa Victoria is more than a property; it is a habitable work of art that awakens the senses, enveloping its residents in an environment of luxury, natural beauty, and deep emotions. Offered by Koch & Varlet Luxury Realtors, this villa is an invitation to live in an exceptional setting, where every detail tells a story of quality, style, and harmony with the environment.
The villa enjoys a spectacular, breathtaking view over the Mediterranean Sea and the mythical Ifach rock of Calpe, a living backdrop that enriches the life of its inhabitants every day. Designed with a commitment to excellence and stylistic flair, Villa Victoria embodies the quintessence of intelligent design. Its functional layout is designed to maximize privileged views of the endless blue of the Mediterranean, offering sunsets of absolutely magical beauty, among the most beautiful in the region.
The villa’s two-story layout has been meticulously planned for comfort and aesthetics. The ground floor unfolds into an open and welcoming living space, comprising a living room, a dining room, and a modern kitchen equipped with a central island with dining area. This floor also houses a guest toilet
, as well as the master bedroom. This latter, a true sanctuary of tranquility, features an en suite bathroom equipped with a large bathtub and a shower offering sea views, allowing one to shower while admiring the panorama. The suite is completed by a large dressing room and access to a private terrace that embraces the endless blue of the sea, specifically designed to enjoy an unparalleled maritime view.
Outside, vast sun-drenched terraces, part of which are covered, feature a superb barbecue and a summer kitchen, inviting moments of sociability and relaxation facing the sea. The highlight is the sumptuous infinity pool, which seems to merge with the horizon line and reflects the sun, creating a mirror effect with the sky and the sea.
The upper floor, accessible through the main entrance, reveals two double bedrooms equipped with balconies and en-suite bathrooms, promising privacy and comfort. The attention to detail continues with a garage for two cars, adding a touch of convenience and security.
A guest apartment, accessible through the outdoor terrace, further enriches this exceptional dwelling. This independent space includes a kitchen, a living-dining room, a bedroom with a large dressing room, a bathroom, and a private terrace, offering an autonomous and refined living experience.
Villa Victoria is more than a property; it is a habitable work of art that awakens the senses, enveloping its residents in an environment of luxury, natural beauty, and deep emotions. Offered by Koch & Varlet Luxury Realtors, this villa is an invitation to live in an exceptional setting, where every detail tells a story of quality, style, and harmony with the environment.
Contact
House 4 Bedrooms
Santa Cristina d'Aro, Girona
New · 200m²
With Garage
buy
685.000 €
New house in the heart of the town, with an excellent location, in front of the carrilet. This high-quality new-build house sits on a 500 m2 plot, built in Ytong concrete, with large windows and completely facing south. The 200m2 house built on one floor, has large spaces, and is totally exterior, its interior distribution is practical and very comfortable with a large living room with integrated kitchen in a single environment, 4 double bedrooms, one of them suite type with dressing room and separate bathtub. It has underfloor heating, a fireplace, large triple-glazed aluminum windows with a beautiful porch with a saline water pool.
Exceptional farm !!!
Exceptional farm !!!
Contact
Bungalow 2 Bedrooms
Torrevieja Centro, Alicante
New · 97m²
With Garage
buy
210.000 €
We present a promotion of Mediterranean homes of 2 and 3 bedrooms near the sea on the Costa Blanca, Torrevieja.
The arrangement of the blocks on the perimeter of the plot looking for optimal orientations and views allow to create a large central Mediterranean garden of more than 10,000 m2 with 3 independent swimming pools, with wellness areas, picnic, fitness and chill out and children’s games. All of them connected through interior routes ideal for walking, exercise and accessible for people with reduced mobility.
Our large common area will have large swimming pools, heated pool, gym and relaxation area. All of them in a private, closed and secure urbanization, just 250 meters from the sea.
The ground floor homes have large gardens of up to 70 m2 and the first floor homes enjoy large terraces of up to 30 m2 plus solarium for exclusive use.
Come and live by the sea in an idyllic and sustainable environment, characterized by open spaces, nature and architectural harmony
Do not hesitate to contact us for a visit or expand any information.
The arrangement of the blocks on the perimeter of the plot looking for optimal orientations and views allow to create a large central Mediterranean garden of more than 10,000 m2 with 3 independent swimming pools, with wellness areas, picnic, fitness and chill out and children’s games. All of them connected through interior routes ideal for walking, exercise and accessible for people with reduced mobility.
Our large common area will have large swimming pools, heated pool, gym and relaxation area. All of them in a private, closed and secure urbanization, just 250 meters from the sea.
The ground floor homes have large gardens of up to 70 m2 and the first floor homes enjoy large terraces of up to 30 m2 plus solarium for exclusive use.
Come and live by the sea in an idyllic and sustainable environment, characterized by open spaces, nature and architectural harmony
Do not hesitate to contact us for a visit or expand any information.
Contact
Bungalow 2 Bedrooms
Orihuela Ciudad, Alicante
Under construction · 75m²
With Garage
buy
259.000 €
New development of 28 Bungalows for sale in Villamartin Orihuela Costa, Alicante.
Several models of homes to satisfy all types of customers.
This private residential is composed of 28 large bungalows facing south.
It consists of 2/3 bedroom homes with 2 bathrooms and large terraces, we have homes on the ground floor and upstairs.
The residential has a parking area, communal pool and large green areas.
Several models of homes to satisfy all types of customers.
This private residential is composed of 28 large bungalows facing south.
It consists of 2/3 bedroom homes with 2 bathrooms and large terraces, we have homes on the ground floor and upstairs.
The residential has a parking area, communal pool and large green areas.
Contact
Chalet 3 Bedrooms
Monóvar / Monòver, Alicante
Used · 130m²
With Garage
buy
239.500 €
Alicante Country Villas is pleased to offer this fantastic detached villa, in a private urbanisation in which it offers a great swimming pool with a large solarium area, paddle tennis court and children’s play area.
Located on a plot of approx. 460m² completely fenced, this magnificent single-storey Villa has several areas where you can enjoy every season of the year.
It is completely trowelled combined with high quality artificial grass and several garden areas with mulberry trees, yuccas, olive trees.... Offering great privacy. It has two entrances, one pedestrian and the other with a gate, to the indoor car park, accompanied by a great south-facing porch and the barbecue and gazebo area, ideal for summer evenings.
The access to the house will be through one of the porches facing north. Inside, a generous and elegant living/dining room with high ceilings, pellet stove and access to the south facing porch. We give way to a large independent kitchen with low and high cabinets, hydraulic flooring, granite bench and dining area. Also with access to the barbecue area. The master bedroom offers a walk-in closet and an ensuite bathroom with a bathtub. Two double bedrooms, one of which has a fitted wardrobe and a family bathroom with shower.
Equipment and qualities: installation of eight solar panels, air conditioning with heat/cold pump ducts, solar and electric heater, Iroko wood exterior carpentry with double glazing and mosquito nets, security door, alarm, fitted wardrobes, dressing room, private bathroom, stoneware flooring in bathrooms, equipped kitchen and hydraulic flooring, rest of the house floating flooring, barbecue, gazebo, indoor parking.
Recommended visit!!
Located on a plot of approx. 460m² completely fenced, this magnificent single-storey Villa has several areas where you can enjoy every season of the year.
It is completely trowelled combined with high quality artificial grass and several garden areas with mulberry trees, yuccas, olive trees.... Offering great privacy. It has two entrances, one pedestrian and the other with a gate, to the indoor car park, accompanied by a great south-facing porch and the barbecue and gazebo area, ideal for summer evenings.
The access to the house will be through one of the porches facing north. Inside, a generous and elegant living/dining room with high ceilings, pellet stove and access to the south facing porch. We give way to a large independent kitchen with low and high cabinets, hydraulic flooring, granite bench and dining area. Also with access to the barbecue area. The master bedroom offers a walk-in closet and an ensuite bathroom with a bathtub. Two double bedrooms, one of which has a fitted wardrobe and a family bathroom with shower.
Equipment and qualities: installation of eight solar panels, air conditioning with heat/cold pump ducts, solar and electric heater, Iroko wood exterior carpentry with double glazing and mosquito nets, security door, alarm, fitted wardrobes, dressing room, private bathroom, stoneware flooring in bathrooms, equipped kitchen and hydraulic flooring, rest of the house floating flooring, barbecue, gazebo, indoor parking.
Recommended visit!!
Contact
House 3 Bedrooms
Carmona, Sevilla
Remodelled · 290m²
With Garage
buy
490.000 €
Super detached corner in one of the areas most sought of Seville, big pine. Completely renovated two years ago in the center of the complex, private enclosure closed guarded around-the-clock, social club, three bedrooms, two en-suite bathrooms plus one exterior, large kitchen, dressing room, electric blinds, air conditioning, fireplace, barbecue, swimming pool, spacious rooms and all in a single plant, House very comfortable, well for irrigation and swimming pool water.
Contact
See more Houses
Bedrooms
Zones
Can’t find the property you’re looking for?
