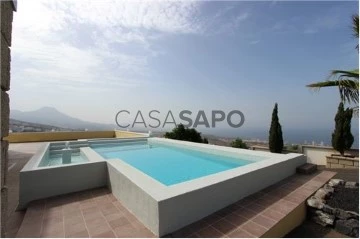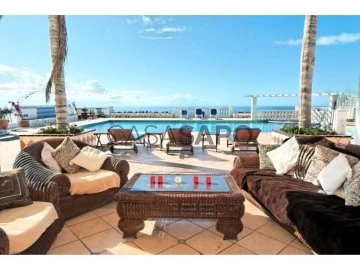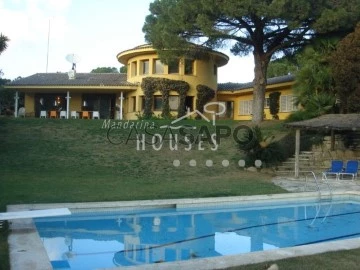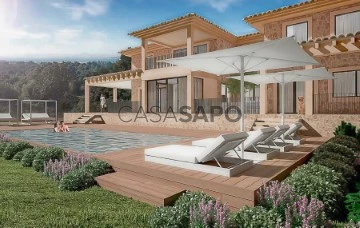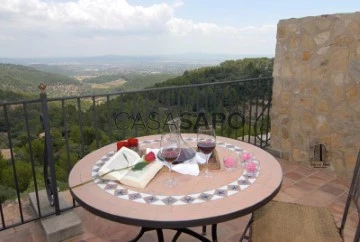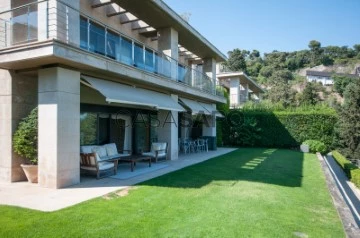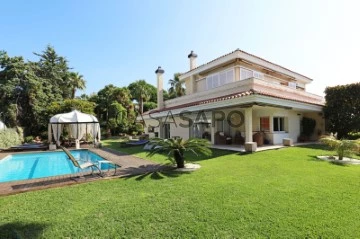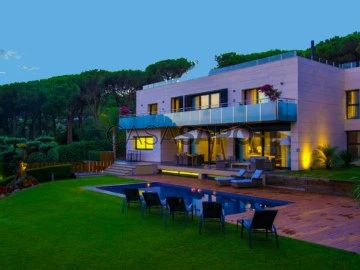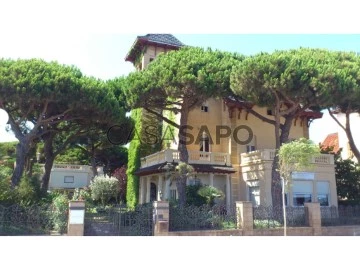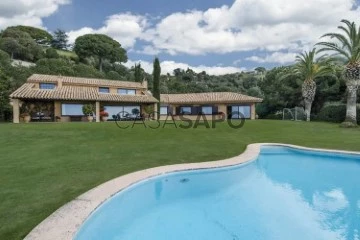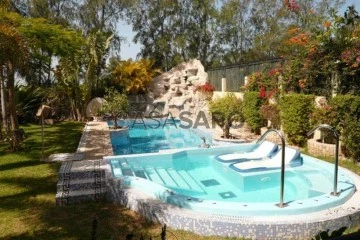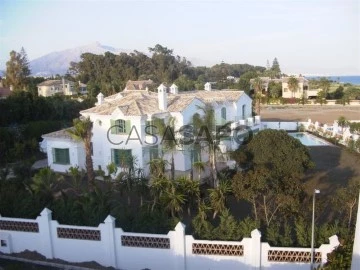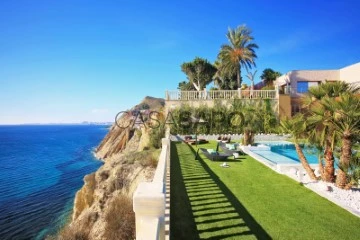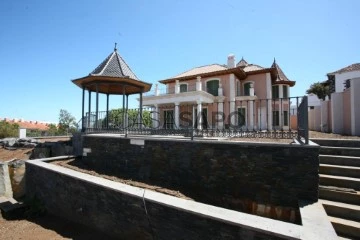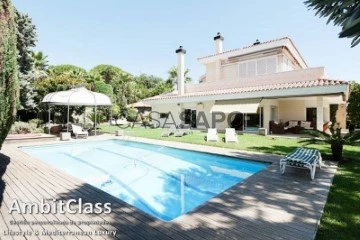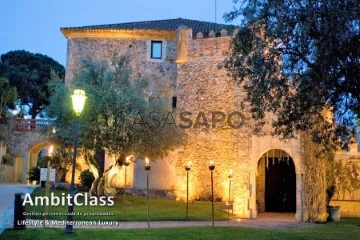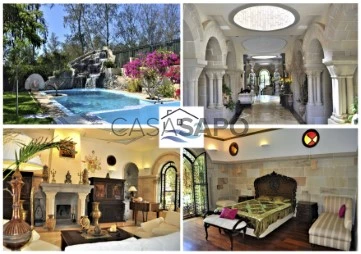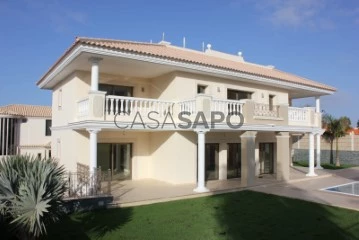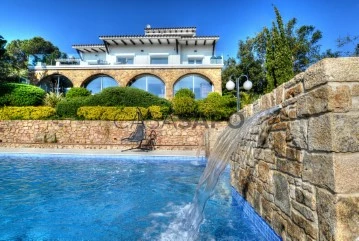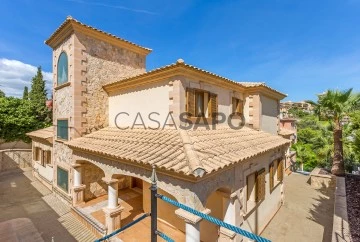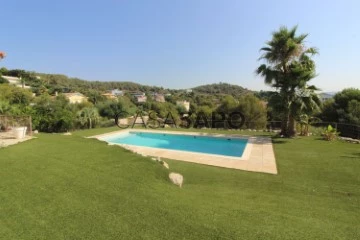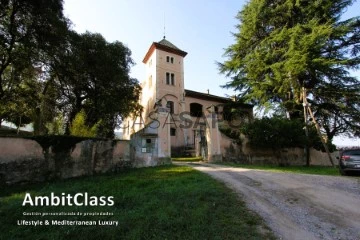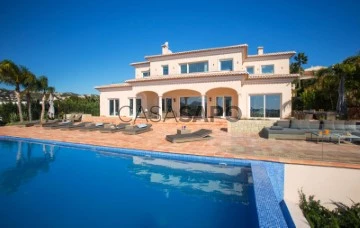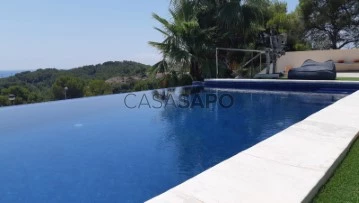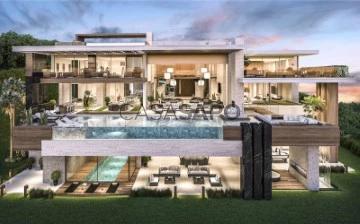684 Luxury 6 or more Bedrooms least recent, with Garage/Parking
Order by
Least recent
House 7 Bedrooms
Iboybo, Adeje, Tenerife
New
With Garage
buy
2.750.000 €
Spectacular Mansion with panoramic sea view in Adeje, South Tenerife.
It has 7 bedrooms, 7 baths with hydro-massage shower, large kitchen, Solana, dining room, terraces, gardens, garage, indoor swimming pool, electric shutters, automatic irrigation, recycling of water, hot and cold conditioned air, solar panels, tennis court, central vacuum, video intercom, doors and windows in solid wood and design, Lookout lounge with stunning views, office, TV room. In the basement, it has 3 apartments for guests and one for service personnel.
This impressive property has been built with great attention to detail and environmental respect. It is built with great quality natural materials like natural marble, high quality woold and natural stone.
Very reduced in price.
It has 7 bedrooms, 7 baths with hydro-massage shower, large kitchen, Solana, dining room, terraces, gardens, garage, indoor swimming pool, electric shutters, automatic irrigation, recycling of water, hot and cold conditioned air, solar panels, tennis court, central vacuum, video intercom, doors and windows in solid wood and design, Lookout lounge with stunning views, office, TV room. In the basement, it has 3 apartments for guests and one for service personnel.
This impressive property has been built with great attention to detail and environmental respect. It is built with great quality natural materials like natural marble, high quality woold and natural stone.
Very reduced in price.
Contact
Chalet 10 Bedrooms
Iboibo, Los Menores, Adeje, Tenerife
Used · 380m²
With Garage
buy
3.500.000 €
Beautiful Villa in Los Menores, Adeje. The main house consists of 6 bedrooms, two bedrooms on the ground floor with 2 additional bedrooms, 5 bathrooms (master bedroom with jacuzzi and Chromotherapy tub), with a further 195 m 2 with 4 bedrooms and 2 bathrooms bungalow. Spacious kitchen, room break, bathroom, lounge with wide staircase, beautiful marble floors, exotic garden. Barbecue extra large with large dining room, with running water and wood storage. Large swimming pool with bar, bar with sand beach, parking for 10 cars. Phenomenal views of the island of La Gomera and the coast south of Tenerife. Area of great tranquility and privacy. Access for disabled people.
Contact
Farm Land 8 Bedrooms
Argentona Centro, Barcelona
Used · 700m²
With Garage
buy
3.150.000 €
Finca for sale in the Maresme region, 4 km from Argentona.
Property with views of the sea and Montseny. The total built area is 700 m². Fully fenced farm.
It is located 4 km from Mataró Hospital and 30 km from Barcelona, with good communications.
The main house is distributed over one floor and has 5 bedrooms, 3 bathrooms, an office, a large living room with fireplace and a dining room. It has a large porch with views of the pool and the sea. In addition, it includes an additional sink, kitchen, laundry room and a bedroom with a private bathroom.
The property also has an annex house that has 3 bedrooms, 2 bathrooms, kitchen and living-dining room. On the ground floor of the annexed house, there is a large office of 60 m² and an additional bathroom.
The property also includes a basement with machine room and wine cellar.
Property with views of the sea and Montseny. The total built area is 700 m². Fully fenced farm.
It is located 4 km from Mataró Hospital and 30 km from Barcelona, with good communications.
The main house is distributed over one floor and has 5 bedrooms, 3 bathrooms, an office, a large living room with fireplace and a dining room. It has a large porch with views of the pool and the sea. In addition, it includes an additional sink, kitchen, laundry room and a bedroom with a private bathroom.
The property also has an annex house that has 3 bedrooms, 2 bathrooms, kitchen and living-dining room. On the ground floor of the annexed house, there is a large office of 60 m² and an additional bathroom.
The property also includes a basement with machine room and wine cellar.
Contact
Chalet 6 Bedrooms Triplex
Alcanada, Alcúdia, Mallorca
Under construction · 680m²
With Garage
buy
11.000.000 €
Welcome to the Mediterranean paradise in the exclusive area of Bonaire and Mal Pas, Alcudia, Mallorca! Discover this charming rustic estate that offers you an unparalleled living experience. With breathtaking panoramic views of the bay of Alcudia, this property is an oasis of luxury and comfort.
Featuring five ensuite bedrooms, a spacious kitchen and dining area, a bright living room connected to a terrace and a private pool, this house redefines elegance and tranquility. Immerse yourself in luxury in the basement, where you’ll find a top-of-the-line spa, an indoor pool, a garage for four cars, a laundry area, and an elevator that takes you through the three floors of the house, ensuring maximum comfort and privacy.
Built on a plot of 42,000 square meters, this property offers generous space and privacy in a stunning natural environment. Additionally, it has a private water well and electricity, ensuring a comfortable and sustainable lifestyle. And don’t miss the opportunity to cultivate your own grapes in the vineyard area of approximately 8000 square meters to create your own exclusive wine!
Don’t miss this investment opportunity in one of the most prestigious areas of Alcudia, Mallorca. Contact us today for more information and make your dream of living in the Mediterranean paradise a reality!
Featuring five ensuite bedrooms, a spacious kitchen and dining area, a bright living room connected to a terrace and a private pool, this house redefines elegance and tranquility. Immerse yourself in luxury in the basement, where you’ll find a top-of-the-line spa, an indoor pool, a garage for four cars, a laundry area, and an elevator that takes you through the three floors of the house, ensuring maximum comfort and privacy.
Built on a plot of 42,000 square meters, this property offers generous space and privacy in a stunning natural environment. Additionally, it has a private water well and electricity, ensuring a comfortable and sustainable lifestyle. And don’t miss the opportunity to cultivate your own grapes in the vineyard area of approximately 8000 square meters to create your own exclusive wine!
Don’t miss this investment opportunity in one of the most prestigious areas of Alcudia, Mallorca. Contact us today for more information and make your dream of living in the Mediterranean paradise a reality!
Contact
Manor House 7 Bedrooms
Esporles, Mallorca
Refurbished · 2,700m²
With Garage
buy
10.400.000 €
This mansion of 2,700 m2 offers the best of both worlds with it’s proximity to Palma, breathtaking mountain views and country living in luxurious surroundings. Reformed to the highest of standards in 1993, all of the important architectural elements have been maintained. Both the oil press room and the chapel have been elegantly converted whilst respecting local typology.The kitchen is extremely well appointed and the dining area, currently in the converted oil press room, is spacious enough for entertaining large groups. The decoration throughout, reminiscent of the late middle ages, gives this house a wonderful feel. All of the seven bedrooms have ensuite bathrooms and views, with three of them having their own private terraces to enjoy the mountain air. Luxury is abundant throughout. In the interior, the various sitting areas leaves many different options for the new owners. The property also boasts spa, sauna and gymnasium, the elevated position of the home means that there are wonderful nooks and gardens throughout.
Contact
House 6 Bedrooms
Sarrià - Sant Gervasi, Barcelona
Refurbished · 800m²
With Garage
buy
6.800.000 €
Without a doubt one of the most spectacular houses in Barcelona, with amazing views of the city. The property of 800m2 has 5 rooms and a room for the service. Swimming pool for only 4 neighbours. 24 hour surveillance. 5 parking spaces.
Contact
Chalet 8 Bedrooms
Campo Internacional, San Bartolomé de Tirajana, Gran Canaria
New · 1,000m²
With Garage
buy
6.000.000 €
Stunning Luxury Villa, built with top quality materials!
The property offers total privacy with its 2000 m² and 1000 m² plot.
Located in an exclusive residential area of Maspalomas and distributed in seven bedrooms, eight bathrooms, lounge, reception room, a spacious kitchen, large terrace, parking, garden with fruit trees and fountains with exotic fish, swimming pool with Jacuzzi and sun loungers tubs, etc ... all decorated in Mediterranean style!
The property offers total privacy with its 2000 m² and 1000 m² plot.
Located in an exclusive residential area of Maspalomas and distributed in seven bedrooms, eight bathrooms, lounge, reception room, a spacious kitchen, large terrace, parking, garden with fruit trees and fountains with exotic fish, swimming pool with Jacuzzi and sun loungers tubs, etc ... all decorated in Mediterranean style!
Contact
Chalet 6 Bedrooms
Guadalmina Baja, San Pedro de Alcántara, Marbella, Málaga
Used · 890m²
With Garage
buy
5.500.000 €
Villa facing South with magnificent views of the sea.
It has 5 bedrooms, 5 bathrooms and 1 toilet guests, the master Suite with bedroom, office, 2 bathrooms, 2 closet and 2 fireplaces.
Lounge, dining room and office with fireplace Luis XV. Kitchen, Office and laundry. Inner courtyard. Garage and cellar. Autonomous auxiliary House with 1 bedroom, 1 bathroom, kitchen and living room with fireplace. Swimming pool and garden.
It has 5 bedrooms, 5 bathrooms and 1 toilet guests, the master Suite with bedroom, office, 2 bathrooms, 2 closet and 2 fireplaces.
Lounge, dining room and office with fireplace Luis XV. Kitchen, Office and laundry. Inner courtyard. Garage and cellar. Autonomous auxiliary House with 1 bedroom, 1 bathroom, kitchen and living room with fireplace. Swimming pool and garden.
Contact
Chalet 6 Bedrooms
Venta Lanuza, Pueblo Acantilado - Lanuza, el Campello, Alicante
Used · 850m²
With Garage
buy
3.800.000 €
We present this extraordinary villa in one of the most exclusive areas of the Costa Blanca coastline.
The plot of the villa has 2200 square meters of luxury and perfection, a villa with character and very elegant finishes. It has a stunning perimeter view, sea views of a unique beauty.
We find a white marble pool and a lot of green area outside. Entering the house, we there are 6 bedrooms, each with their respective en-suite bathrooms, air conditioning and heating ducts, marble floors, an elevator, and a large garage suitable for up to six vehicles.
As extras in the infinity of this luxury villa we find a cellar, gym and alarm system.
A unique opportunity to live in a dream home.
The plot of the villa has 2200 square meters of luxury and perfection, a villa with character and very elegant finishes. It has a stunning perimeter view, sea views of a unique beauty.
We find a white marble pool and a lot of green area outside. Entering the house, we there are 6 bedrooms, each with their respective en-suite bathrooms, air conditioning and heating ducts, marble floors, an elevator, and a large garage suitable for up to six vehicles.
As extras in the infinity of this luxury villa we find a cellar, gym and alarm system.
A unique opportunity to live in a dream home.
Contact
Chalet 6 Bedrooms
El Botanico, Puerto de la Cruz, Tenerife
Used · 848m²
With Garage
buy
2.000.000 €
A UNIQUE ESTATE IN RESIDENTIAL AREA.
Outstanding villa of new construction with amazing views over the sea, north coast , mountains and Teide . The interior completion is to be finished according to the taste of the future owner.
Outstanding villa of new construction with amazing views over the sea, north coast , mountains and Teide . The interior completion is to be finished according to the taste of the future owner.
Contact
Castle 11 Bedrooms
Sant Vicenç, Sant Vicenç de Montalt, Barcelona
Used · 4,500m²
With Garage
buy
6.800.000 €
It is specifically located in the province of Barcelona on the Costa del Maresme, in the village of Sant Vicenç de Montalt, municipality, which has an outstanding Beach, a renowned Golf Club, very good infrastructure and a comfortable standard of living.
A stately town located 1,700 m. from the Centre of the village, with beautiful sea views.
It was built in the 17TH century, specifically in the year 1619. It is today a renowned 4 star 11 wonderful Suites hotel and restaurant specializes in banquets and all kinds of big events.
This completely renovated, and consists of three buildings, Chapel, and a part of dream which is a fantastic and romantic chill-out, for leisure night, very popular in the area. All of this surrounded by beautiful gardens, and very well equipped for all kinds of social events.
It has a constructed area of 4,500 square meters, with possibility to extend 2,500 square meters more, for hotel use.
It is solidly built on an estate that has an area of four hectares and a half (45,000 m²). There are more than 5,000 m² landscaped its different rooms allow for conventions, banquets and business meetings, since few people to hundreds of them. Parking is available for 175 vehicles and has a special area for a possible helicopter.
It offers also services of Hotel and restaurant of high category, having eleven personalized rooms, each one with different nuances and with all the comforts. Three of them are luxury suites with private terrace, lounges and spa.
This wonderful Castle, has large capacity for some 38 suites, a banquet room further and also for the expansion of kitchen and more buildings, which could make it you in a Relais & Châteaux unique to the area.
The pool area is nice and has plenty of privacy. The entire estate is characterised by enjoy the absolute quiet, with the advantage of being only A 37 km from Barcelona by motorway C-32, and 4km of a fantastic beach. It is therefore a piece unique in the area and completely unique.
A stately town located 1,700 m. from the Centre of the village, with beautiful sea views.
It was built in the 17TH century, specifically in the year 1619. It is today a renowned 4 star 11 wonderful Suites hotel and restaurant specializes in banquets and all kinds of big events.
This completely renovated, and consists of three buildings, Chapel, and a part of dream which is a fantastic and romantic chill-out, for leisure night, very popular in the area. All of this surrounded by beautiful gardens, and very well equipped for all kinds of social events.
It has a constructed area of 4,500 square meters, with possibility to extend 2,500 square meters more, for hotel use.
It is solidly built on an estate that has an area of four hectares and a half (45,000 m²). There are more than 5,000 m² landscaped its different rooms allow for conventions, banquets and business meetings, since few people to hundreds of them. Parking is available for 175 vehicles and has a special area for a possible helicopter.
It offers also services of Hotel and restaurant of high category, having eleven personalized rooms, each one with different nuances and with all the comforts. Three of them are luxury suites with private terrace, lounges and spa.
This wonderful Castle, has large capacity for some 38 suites, a banquet room further and also for the expansion of kitchen and more buildings, which could make it you in a Relais & Châteaux unique to the area.
The pool area is nice and has plenty of privacy. The entire estate is characterised by enjoy the absolute quiet, with the advantage of being only A 37 km from Barcelona by motorway C-32, and 4km of a fantastic beach. It is therefore a piece unique in the area and completely unique.
Contact
House with land 7 Bedrooms
Maspalomas, San Bartolomé de Tirajana, Gran Canaria
Used · 900m²
With Garage
buy
4.500.000 €
Description:
Romanesque columns of XVI century, ancient statues, swimming pool with waterfall, marble pieces, solid wooden carved doors with reliefs, fine furniture, wonderful frescoes and a dome. In addiction, in architectural terms, is perfect. ^
Distribution:
This splendid luxury villa consists of two floors: the main one is a living room of 200 m2 with fireplace and water fountains, a living room of 30 m2, a fully equipped kitchen in ceramic hob, 5 double bedrooms with floor in parquet, with dressing room and bathroom en suite with shower and hydro massage bath in marble and the walls and floor of ceramics, a large and bright patio with great hall. On the ground floor, there is another living room, three bedrooms with bathrooms, a storage room and a huge laundry room.
The huge garden consists of a barbecue area, a fountain with fish and a huge pool with waterfall. All around we find statues, trees and exotic plants. A wonder for the eyes.
Equipment: The house is sold partly furnished.
Price: to consult
Legal warning:
Price does not include taxes and expenses of the sale. The most important are: Capital Transfer Tax (6.5%), as well as the fees of Notary, Land Registry and agency. Generally we should calculate here 8-10% of the price, although we will give you a detailed estimate for each specific property for which you are interested.
Romanesque columns of XVI century, ancient statues, swimming pool with waterfall, marble pieces, solid wooden carved doors with reliefs, fine furniture, wonderful frescoes and a dome. In addiction, in architectural terms, is perfect. ^
Distribution:
This splendid luxury villa consists of two floors: the main one is a living room of 200 m2 with fireplace and water fountains, a living room of 30 m2, a fully equipped kitchen in ceramic hob, 5 double bedrooms with floor in parquet, with dressing room and bathroom en suite with shower and hydro massage bath in marble and the walls and floor of ceramics, a large and bright patio with great hall. On the ground floor, there is another living room, three bedrooms with bathrooms, a storage room and a huge laundry room.
The huge garden consists of a barbecue area, a fountain with fish and a huge pool with waterfall. All around we find statues, trees and exotic plants. A wonder for the eyes.
Equipment: The house is sold partly furnished.
Price: to consult
Legal warning:
Price does not include taxes and expenses of the sale. The most important are: Capital Transfer Tax (6.5%), as well as the fees of Notary, Land Registry and agency. Generally we should calculate here 8-10% of the price, although we will give you a detailed estimate for each specific property for which you are interested.
Contact
House 6 Bedrooms
Golf Costa Adeje, Tenerife
Used · 700m²
With Garage
buy
2.500.000 €
For sale a villa in Golf Costa Adeje with panoramic views. 6 bedrooms, 7 bathrooms, living room, kitchen, garage for 3 cars, terraces, balconies and various gardens. Solar 770 m2, house 770 m2.
Facilities: lift, sauna for 4 people, complete home automation, security system with cameras and motion sensors, fully equipped kitchen, 2 bathrooms with whirlpool tub, roof solarium with tropical wood deck and jacuzzi for 4 people, heated pool, lawn . Finishes in natural marble.
Facilities: lift, sauna for 4 people, complete home automation, security system with cameras and motion sensors, fully equipped kitchen, 2 bathrooms with whirlpool tub, roof solarium with tropical wood deck and jacuzzi for 4 people, heated pool, lawn . Finishes in natural marble.
Contact
House 7 Bedrooms
Torre Valentina-Mas Vilar de La Mutxada-Treumal, Calonge, Girona
Used · 411m²
With Garage
buy
2.300.000 €
The villa has been completely refurbished in 2015 in a very modern and minimalist design that enhance its spacious interior spaces. On the ground floor, next to the access to the parking, there is one of the bedrooms with en suite bathroom, the boiler room, laundry, gym and office. On the same floor there is also a separate apartment with toilet, living room, kitchenette, pantry, dining room with sea views and a large double bedroom with en suite bathroom. The main living space is on the first floor, with a large kitchen, pantry, spacious living room, dining room with fireplace and 4 large double bedrooms, 2 bathrooms, and the staircase that gives access to the second floor, wholly occupied by the large master bedroom with en suite bathroom.
The property, with its +400 m2 built on a plot of +2100 m2, features a barbecue area, 10x5 swimming pool with its changing room and Jacuzzi, offering fabulous panoramic views of the sea and Palamós.
The house is also equipped with a control system for home automation, as well as solar panels on the roof, double glazing and a special coating of the walls that ensure the energy efficiency of the house.
The property, with its +400 m2 built on a plot of +2100 m2, features a barbecue area, 10x5 swimming pool with its changing room and Jacuzzi, offering fabulous panoramic views of the sea and Palamós.
The house is also equipped with a control system for home automation, as well as solar panels on the roof, double glazing and a special coating of the walls that ensure the energy efficiency of the house.
Contact
Chalet 8 Bedrooms
La Bonanova, Palma, Palma de Mallorca
Used · 680m²
With Garage
buy
2.198.000 €
Impressive independent villa with terrace, garden and private pool on a plot of 1000 m2 near the sea in La Bonanova.
Around 680 m2 distributed in 3 levels. It consists of 2 kitchens, living room of more than 135 m2, 8 double and exterior bedrooms with fitted wardrobes and 6 bathrooms (3 suites), basement, garage, cellar, storage room and hall. Large plot of 1000 m2 with garden, private pool and large terraces on each level.
In optimal condition, security door, air conditioning and heating, one step away from all services, transport and shops and just a few minutes from the center of Palma, promenade, yacht club, Porto Pí shopping center and the best beaches of the island.
Around 680 m2 distributed in 3 levels. It consists of 2 kitchens, living room of more than 135 m2, 8 double and exterior bedrooms with fitted wardrobes and 6 bathrooms (3 suites), basement, garage, cellar, storage room and hall. Large plot of 1000 m2 with garden, private pool and large terraces on each level.
In optimal condition, security door, air conditioning and heating, one step away from all services, transport and shops and just a few minutes from the center of Palma, promenade, yacht club, Porto Pí shopping center and the best beaches of the island.
Contact
House 7 Bedrooms
Can Girona, Vinyet-Terramar-Can Pei-Can Girona, Sitges, Barcelona
Used · 972m²
With Garage
buy
4.950.000 €
Located in the most exclusive ’Sitges’ area, next to the ’Terramar’ golf club, and a few minutes from the beautiful beaches and coves with turquoise waters and golden sand beach that are typical in ’Costa Litoral’, we find this exclusive 1000sq m villa built on a 2650sqm plot. It is in a quiet and high standing urbanization that has 24-hour security. In addition, it has perfect communications both with center of Barcelona and with ’Prat’ airport.
The house is distributed over three floors and its exterior has a large garden, solarium area, private pool, guest house and parking. We access to ground floor through a spacious hall to then we find a large living-dining room, with fireplace and access to the garden and the pool, a fully equipped independent kitchen, a suite with bathroom and a courtesy toilet. On the second floor we find the night area that houses two suites with bathroom, one of them with a terrace, two double bedrooms, and another complete bathroom. Finally, on the third attic floor we find a magnificent living room with terrace and toilet where you can enjoy fantastic views of the sea. On the other hand, the loft-style guest house has a spacious living room, an equipped kitchen and a double bedroom all in the same environment, and a complete bathroom with a shower.
The property has top quality finishes, such as stoneware and natural wooden floor, double glazing, aluminum exterior carpentry, among others. In addition, it has air conditioning and natural gas heating to guarantee the greatest comfort and a pleasant stay. A unique jewel in the area, where you can enjoy the luxury and tranquillity of one of the most charming municipalities on the coast. Overlooking sea. Facing east. Exclusive, impeccable and high standing. ZONE: Sitges -Can Girona with its 24 hour vigilance and presitgous address in the most exclusive area of the unique and picturesque town of Sitges, just 20 minutes from Barcelona and 15 minutes from the international airport, this spectacular house is an outstanding example of a luxury lifestyle home, ideally positioned in Can Girona.
The construction started in 2008, taking about 2.5 years to complete with the help of Dutch and Spanish architects. This house amasses approximately 1000m2 of living area characterized by spacious rooms, exemplifying Mediterranean living at its best. This villa combines luxury, privacy and comfort in a prestigious residential area with 24-hour surveillance.
This villa was built with the highest standards in mind, finished with a large garden, several terraces and a swimming pool. With privacy and safety in mind, the property is fully gated controlled by remote, where guests can also be allowed on the property by intercom communication. The entrance guarded by a beautiful gate, which when opened leads to a hard-stone driveway and garage holding anywhere from 4 to 6 cars.
Explore and be amazed: this villa is a dream home!
Property details
This villa was built with the highest standards in mind, finished with a large garden, several terraces and a swimming pool. With privacy and safety in mind, the property is fully gated controlled by remote, where guests can also be allowed on the property by intercom communication. The entrance guarded by a beautiful gate, which when opened leads to a hard-stone driveway and garage holding anywhere from 4 to 6 cars.
Exclusive neighbourhood ’Can Girona’
Number of bedrooms
7 bedrooms
Number of bathrooms
5 bathrooms, 3 separate toilets
Floors
3 and a basement floor
Garden
1250 m2 garden with artificial grass, swimming pool, outdoor shower and outdoorbar 30m2
24-hour monitoring
Music system - (Sonos)
Fencing / Gate - electrical controlled entrance
Type
Luxury villa with detached apartment
Quality home
Luxury, excellent quality, top level
Location
Sitges near Barcelona
Plot
2.650 m2
Total living area
1000 m2, living room 120 m2
apartment 55 m2, ground floor 85 m2
swimming pool with solar panel deck
Parking 350 m2 driveway and indoor for 6-8 cars equipped with electricity and electrically opened door
5 terraces
Elevator
Roller shutters
Outdoor shower
Alarm system
Linnen sleeve
The house is distributed over three floors and its exterior has a large garden, solarium area, private pool, guest house and parking. We access to ground floor through a spacious hall to then we find a large living-dining room, with fireplace and access to the garden and the pool, a fully equipped independent kitchen, a suite with bathroom and a courtesy toilet. On the second floor we find the night area that houses two suites with bathroom, one of them with a terrace, two double bedrooms, and another complete bathroom. Finally, on the third attic floor we find a magnificent living room with terrace and toilet where you can enjoy fantastic views of the sea. On the other hand, the loft-style guest house has a spacious living room, an equipped kitchen and a double bedroom all in the same environment, and a complete bathroom with a shower.
The property has top quality finishes, such as stoneware and natural wooden floor, double glazing, aluminum exterior carpentry, among others. In addition, it has air conditioning and natural gas heating to guarantee the greatest comfort and a pleasant stay. A unique jewel in the area, where you can enjoy the luxury and tranquillity of one of the most charming municipalities on the coast. Overlooking sea. Facing east. Exclusive, impeccable and high standing. ZONE: Sitges -Can Girona with its 24 hour vigilance and presitgous address in the most exclusive area of the unique and picturesque town of Sitges, just 20 minutes from Barcelona and 15 minutes from the international airport, this spectacular house is an outstanding example of a luxury lifestyle home, ideally positioned in Can Girona.
The construction started in 2008, taking about 2.5 years to complete with the help of Dutch and Spanish architects. This house amasses approximately 1000m2 of living area characterized by spacious rooms, exemplifying Mediterranean living at its best. This villa combines luxury, privacy and comfort in a prestigious residential area with 24-hour surveillance.
This villa was built with the highest standards in mind, finished with a large garden, several terraces and a swimming pool. With privacy and safety in mind, the property is fully gated controlled by remote, where guests can also be allowed on the property by intercom communication. The entrance guarded by a beautiful gate, which when opened leads to a hard-stone driveway and garage holding anywhere from 4 to 6 cars.
Explore and be amazed: this villa is a dream home!
Property details
This villa was built with the highest standards in mind, finished with a large garden, several terraces and a swimming pool. With privacy and safety in mind, the property is fully gated controlled by remote, where guests can also be allowed on the property by intercom communication. The entrance guarded by a beautiful gate, which when opened leads to a hard-stone driveway and garage holding anywhere from 4 to 6 cars.
Exclusive neighbourhood ’Can Girona’
Number of bedrooms
7 bedrooms
Number of bathrooms
5 bathrooms, 3 separate toilets
Floors
3 and a basement floor
Garden
1250 m2 garden with artificial grass, swimming pool, outdoor shower and outdoorbar 30m2
24-hour monitoring
Music system - (Sonos)
Fencing / Gate - electrical controlled entrance
Type
Luxury villa with detached apartment
Quality home
Luxury, excellent quality, top level
Location
Sitges near Barcelona
Plot
2.650 m2
Total living area
1000 m2, living room 120 m2
apartment 55 m2, ground floor 85 m2
swimming pool with solar panel deck
Parking 350 m2 driveway and indoor for 6-8 cars equipped with electricity and electrically opened door
5 terraces
Elevator
Roller shutters
Outdoor shower
Alarm system
Linnen sleeve
Contact
Chalet 10 Bedrooms
Collsabadell, Llinars del Vallès, Barcelona
For refurbishment · 2,500m²
With Garage
buy
2.500.000 €
Exclusively for our customers.
Llinars del Valles -Barcelona
Large stately farmhouse of 2600m2 built, originally the house was a farmhouse that at the end of the iXX century was restored and expanded resulting in the current construction.
The main building forms a quadrangular structure composed of two towers that preside over the main facade, around the house is more agricultural buildings.
The main building is composed of numerous rooms; rooms with integrated bathrooms and lounges, library, wineries, kitchens, fireplaces and a large terrace with porch and unobstructed views of the countryside.
Everything needs to be updated with comprehensive reforms, although its conservation status is optimal especially in some important areas.
Around the main house is the garden that is currently composed of two rows of regal trees that give freshness to the house.
The farm enjoys various fields, some are dry, agricultural, vineyards and some wooded areas, adding a total of 476,000 square meters of land with various water wells scattered throughout the fields.
Currently the farm could be suitable for hotel, geriatric, colony or similar use.
Llinars del Valles is a municipality of almost 10,000 inhabitants, with multiple services.
Excellently connected by road by the C-35, the AP7 and RENFE, and at the same time surrounded by places of great beauty, for the enjoyment of all those who like nature and the rural world and all at the foot of the splendid Montseny.
Llinars del Valles -Barcelona
Large stately farmhouse of 2600m2 built, originally the house was a farmhouse that at the end of the iXX century was restored and expanded resulting in the current construction.
The main building forms a quadrangular structure composed of two towers that preside over the main facade, around the house is more agricultural buildings.
The main building is composed of numerous rooms; rooms with integrated bathrooms and lounges, library, wineries, kitchens, fireplaces and a large terrace with porch and unobstructed views of the countryside.
Everything needs to be updated with comprehensive reforms, although its conservation status is optimal especially in some important areas.
Around the main house is the garden that is currently composed of two rows of regal trees that give freshness to the house.
The farm enjoys various fields, some are dry, agricultural, vineyards and some wooded areas, adding a total of 476,000 square meters of land with various water wells scattered throughout the fields.
Currently the farm could be suitable for hotel, geriatric, colony or similar use.
Llinars del Valles is a municipality of almost 10,000 inhabitants, with multiple services.
Excellently connected by road by the C-35, the AP7 and RENFE, and at the same time surrounded by places of great beauty, for the enjoyment of all those who like nature and the rural world and all at the foot of the splendid Montseny.
Contact
Chalet 6 Bedrooms +1
Benissa pueblo, Alicante
Used · 898m²
With Garage
buy
5.500.000 €
An immense view, epochal flair, stunningly beautiful architecture and a commanding elegance in Mediterranean white lend this property an air of timeless enchantment in front of the majestic backdrop of the Mediterranean Sea.
Framed by the ever-imposing, Levantine dry stone walls and an idyllic green belt of, primarily, palm trees, banana trees and other exotic plants, the superb terraces reign over the outstanding exterior areas and, of course, the full-width extending infinity pool with a gloriously integrated Jacuzzi, a natural source of physical well-being and frothy, bubbling luxury.
The extensive rooms are superbly designed, pragmatically brilliant, technically comfortable, timeless and of fascinating charm. The quality of the decor, furnishings and fittings possesses that regal class that is simply ageless and inspires and captivates time and again.
Framed by the ever-imposing, Levantine dry stone walls and an idyllic green belt of, primarily, palm trees, banana trees and other exotic plants, the superb terraces reign over the outstanding exterior areas and, of course, the full-width extending infinity pool with a gloriously integrated Jacuzzi, a natural source of physical well-being and frothy, bubbling luxury.
The extensive rooms are superbly designed, pragmatically brilliant, technically comfortable, timeless and of fascinating charm. The quality of the decor, furnishings and fittings possesses that regal class that is simply ageless and inspires and captivates time and again.
Contact
House 6 Bedrooms Duplex
Can Girona, Vinyet-Terramar-Can Pei-Can Girona, Sitges, Barcelona
Used · 650m²
With Garage
buy
2.850.000 €
Beautiful designer villa in Can Girona ( one of the best areas of Sitges , a gated community with 24 security) near with Golf course next door and with impressive sea views, consisting of 695m2 on a 1709m2 plot, high quality materials. The house is distributed over 3 levels.
UNDERGROUND FLOOR: garage for 12 cars, storage room, laundry room, cinema room and gym.
MAIN FLOOR: 1 66 m2 living room with 1 indoor pool, 1 kitchen with island, 1 bathroom and 1 double bedroom with direct access to the garden.
It has a 32m2 infinity pool with a self-cleaning system.
The house has a decalcification system, an underfloor heating system with individual thermostats, air conditioning with heat pump and a home automation system to control: air conditioning, blinds, lighting, technical and security alarms.
6 bedrooms, 5 bathrooms, 695m2 property 1709m2 of land 12 garage.
Basic characteristics
Detached house or chalet
3 floors
695 m² built
6 rooms
5 bathrooms
1,709 m² plot
terrace
Balcony
Parking space included in the price
Second hand / good condition
fitted wardrobes
storage room
Energy certification: (198 kWh / m² year)
equipment
Air-conditioning
pool
Garden
Ver detalles
En
UNDERGROUND FLOOR: garage for 12 cars, storage room, laundry room, cinema room and gym.
MAIN FLOOR: 1 66 m2 living room with 1 indoor pool, 1 kitchen with island, 1 bathroom and 1 double bedroom with direct access to the garden.
It has a 32m2 infinity pool with a self-cleaning system.
The house has a decalcification system, an underfloor heating system with individual thermostats, air conditioning with heat pump and a home automation system to control: air conditioning, blinds, lighting, technical and security alarms.
6 bedrooms, 5 bathrooms, 695m2 property 1709m2 of land 12 garage.
Basic characteristics
Detached house or chalet
3 floors
695 m² built
6 rooms
5 bathrooms
1,709 m² plot
terrace
Balcony
Parking space included in the price
Second hand / good condition
fitted wardrobes
storage room
Energy certification: (198 kWh / m² year)
equipment
Air-conditioning
pool
Garden
Ver detalles
En
Contact
Manor House 7 Bedrooms
La Zagaleta, Marbella Pueblo, Málaga
In project · 1,680m²
With Garage
buy
8.900.000 €
The house is developed on three levels given the inclination of the plot, which unravels an ecological wall, leading to a platform on the basement level which makes this idyllic home posible. Most of the rooms face south so that the sea views and the sun can be enjoyed most of the day.
The north façade concurs with the pedestrian access that goes around the house from the street and propagates more of a sober but vigorous architectonical approach, with a series of walls covered in stone. A path is designed through a wooden walkway that takes us to the main access door to the house through a water coating.
The entrance door leads to a large double height hall, where a wooden footbridge hanging on the first floor stands out and it leads to the bedrooms. A large area with greenery and water and covered with a large skylight, unfolds the path connecting the hall to the living room where a large double height space also reveals itself highlighting a fireplace and large windows.
A wine and glass bottle rack gives privacy to the dining area marked by a grand piano. A bar area connects the dining room with a large kitchen. The central island and cooking station is perfect for organising dinners and events.
Two bedrooms en suite, with large dressing rooms with natural light and full bathrooms are located in the opposite wing, next to a TV lounge with double-sided fireplace facing the living room. A sculpted spiral staircase leads from the hall to the first floor.The first floor consists of two wings, one for the master bedroom, with dressing room and double bathroom, nourished by a central patio, and the other with two en suite bedrooms and own dressing rooms, connected through a living room and a study. A walkway with a reading area and library connects both wings through a large double height space.
An external staircase leads to the solarium, where a minigolf area, a chill out, with a spa and a seating area as well as a barbecue with a pergola open up to spectacular views of the sea and of the mountains.
In the basement, a four-car garage, gives access to a guest apartment, with an independent entrance from the ground floor, a cinema room and a large open plan meeting room.
An indoor pool with sauna, hammam reveals to this great room adding light and space. The gym gives access to this area of relaxation and enjoyment through a large window. A vehicle display lift opens to the view towards the large room and a cellar area.
The service area is detached from this noble area, through the laundry area and an independent staircase gives access exclusively to all levels of the house.
The complete basement opens through large windows to a very spacious terrace with play areas and garden, bringing brightness and freshness to all this level and banding the inside together with the outside. Balance is the word aiming to define this project, looking to achieve a total harmony between the spaces, integrating the outdoor into the house with all its splendour making the house part of the landscape.
The vertical fusion of the indoor with the outdoor is enhanced through large windows and through the wow effect created by the interior patios that reveal as you move around the house.
The special emphasis on the details brings uniqueness and it is conceived by using different materials as well as the light screening effect, the reflection and the sound of water and nevertheless the peace and smell that the green areas egress through the interior patios inspired by the Japanese courtyards. The nature and the use of glass allow light to enter the home.
The north façade concurs with the pedestrian access that goes around the house from the street and propagates more of a sober but vigorous architectonical approach, with a series of walls covered in stone. A path is designed through a wooden walkway that takes us to the main access door to the house through a water coating.
The entrance door leads to a large double height hall, where a wooden footbridge hanging on the first floor stands out and it leads to the bedrooms. A large area with greenery and water and covered with a large skylight, unfolds the path connecting the hall to the living room where a large double height space also reveals itself highlighting a fireplace and large windows.
A wine and glass bottle rack gives privacy to the dining area marked by a grand piano. A bar area connects the dining room with a large kitchen. The central island and cooking station is perfect for organising dinners and events.
Two bedrooms en suite, with large dressing rooms with natural light and full bathrooms are located in the opposite wing, next to a TV lounge with double-sided fireplace facing the living room. A sculpted spiral staircase leads from the hall to the first floor.The first floor consists of two wings, one for the master bedroom, with dressing room and double bathroom, nourished by a central patio, and the other with two en suite bedrooms and own dressing rooms, connected through a living room and a study. A walkway with a reading area and library connects both wings through a large double height space.
An external staircase leads to the solarium, where a minigolf area, a chill out, with a spa and a seating area as well as a barbecue with a pergola open up to spectacular views of the sea and of the mountains.
In the basement, a four-car garage, gives access to a guest apartment, with an independent entrance from the ground floor, a cinema room and a large open plan meeting room.
An indoor pool with sauna, hammam reveals to this great room adding light and space. The gym gives access to this area of relaxation and enjoyment through a large window. A vehicle display lift opens to the view towards the large room and a cellar area.
The service area is detached from this noble area, through the laundry area and an independent staircase gives access exclusively to all levels of the house.
The complete basement opens through large windows to a very spacious terrace with play areas and garden, bringing brightness and freshness to all this level and banding the inside together with the outside. Balance is the word aiming to define this project, looking to achieve a total harmony between the spaces, integrating the outdoor into the house with all its splendour making the house part of the landscape.
The vertical fusion of the indoor with the outdoor is enhanced through large windows and through the wow effect created by the interior patios that reveal as you move around the house.
The special emphasis on the details brings uniqueness and it is conceived by using different materials as well as the light screening effect, the reflection and the sound of water and nevertheless the peace and smell that the green areas egress through the interior patios inspired by the Japanese courtyards. The nature and the use of glass allow light to enter the home.
Contact
See more Luxury
Bedrooms
Zones
Can’t find the property you’re looking for?
