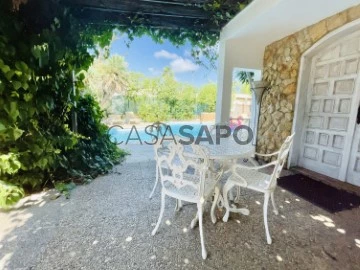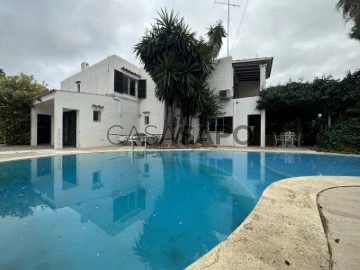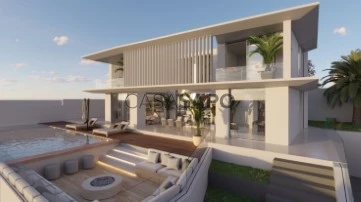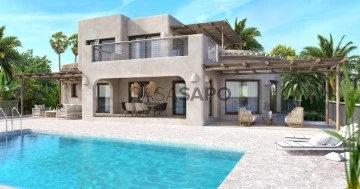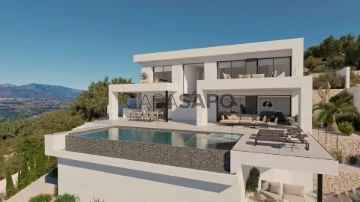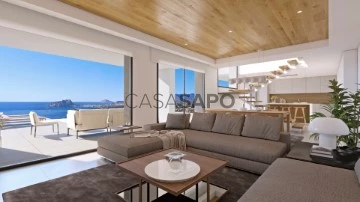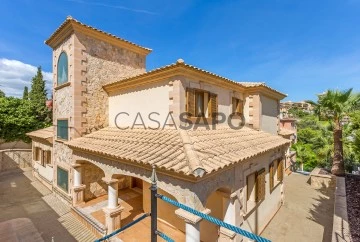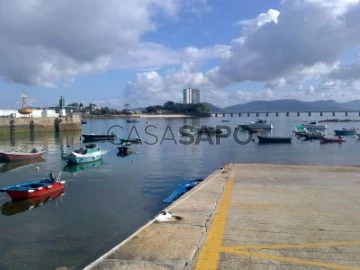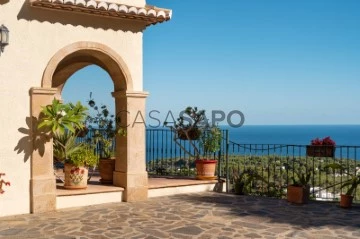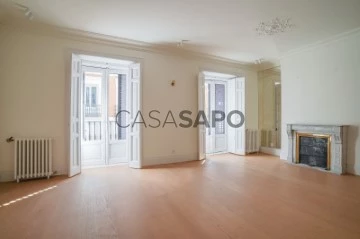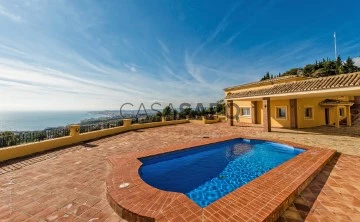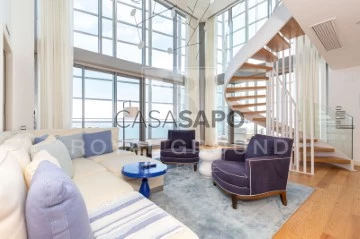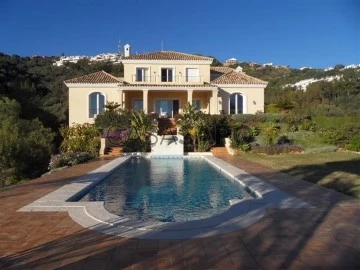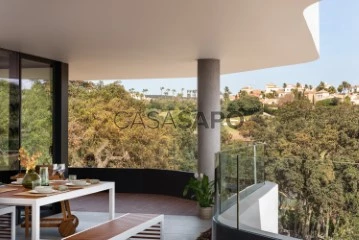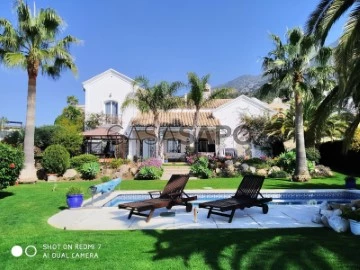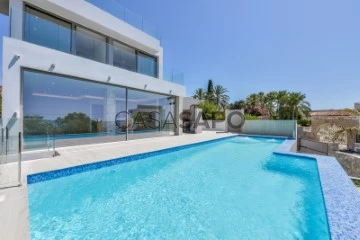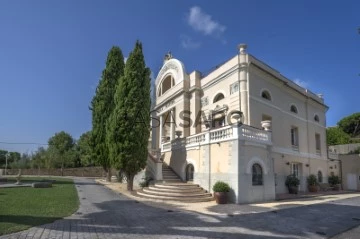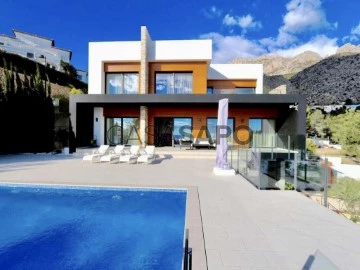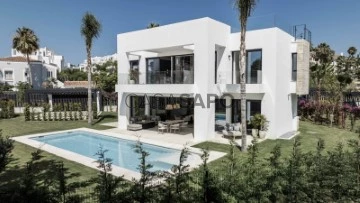1,586 Luxury with Energy Certificate In Evaluation, lowest price, Página 5
Order by
Lowest price
House 8 Bedrooms
Playa den Bossa, Marina Botafoc - Talamanca, Ibiza/Eivissa
Used · 340m²
buy
2.190.000 €
Beautiful and spacious Villa for sale near Playa d en Bossa. It is in a very quiet street, in a residential area, located 600m from the beach. Close to tourist places like Bora Bora, Sal Rossa, Ushuaia.
It has 350 meters of construction and a plot of 1000 m2. All the land is fenced.
It is renovated, it is very bright and spacious. It consists of 2 floors and a total of 8 rooms and 4 bathrooms.
On the upper floor we find 2 bedrooms with a double bed and a dressing room and 2 bedrooms (one with 2 single beds and the other with 3 single beds), 2 bathrooms with shower and 3 terraces.
And on the ground floor, another 4 bedrooms (one with a double bed en suite, another with 3 single beds, another with a double and single bed and the last with 2 single beds), a living room, a dining room with double height at the entrance main, a very spacious kitchen and 2 bathrooms (one en suite and one for service) and a laundry room.
It has a large garden with a swimming pool and a chill out area with several porches, a solarium and a barbecue area. The pool has 3 levels with colored led lights.
It has a garage space included
Do not hesitate and contact us to make a visit as soon as possible!
It has 350 meters of construction and a plot of 1000 m2. All the land is fenced.
It is renovated, it is very bright and spacious. It consists of 2 floors and a total of 8 rooms and 4 bathrooms.
On the upper floor we find 2 bedrooms with a double bed and a dressing room and 2 bedrooms (one with 2 single beds and the other with 3 single beds), 2 bathrooms with shower and 3 terraces.
And on the ground floor, another 4 bedrooms (one with a double bed en suite, another with 3 single beds, another with a double and single bed and the last with 2 single beds), a living room, a dining room with double height at the entrance main, a very spacious kitchen and 2 bathrooms (one en suite and one for service) and a laundry room.
It has a large garden with a swimming pool and a chill out area with several porches, a solarium and a barbecue area. The pool has 3 levels with colored led lights.
It has a garage space included
Do not hesitate and contact us to make a visit as soon as possible!
Contact
House with land 8 Bedrooms
Platja den Bossa, Sant Jordi de ses Salines, Sant Josep de sa Talaia, Ibiza/Eivissa
For refurbishment · 290m²
buy
2.190.000 €
The mansion in the Playa den Bossa area is a stunning property that offers an exceptional opportunity to create your dream home on the coast of Ibiza. Situated on a generous plot of 1000m2 and distributed over 2 floors, this 390m2 house offers ample space both inside and outside to enjoy the Mediterranean lifestyle.
On the ground floor, you will be greeted by 4 very spacious rooms, providing flexibility to accommodate family, friends or use them according to your needs. In addition, it has 2 full bathrooms for greater comfort and practicality. The spacious living room is the heart of the house, offering a cosy and bright space for social gatherings or moments of relaxation. The functional and well-equipped independent kitchen is ideal for foodies who want to prepare delicious meals with fresh local products.
The ground floor consists of a further 4 bedrooms, including 2 very spacious double bedrooms and 2 single bedrooms, allowing the whole family or guests to be comfortably accommodated. In addition, it has 2 additional bathrooms for privacy and comfort.
The exterior of the property is a true coastal paradise, with a well-maintained plot offering a variety of spaces for entertaining and relaxation. With lush green areas, chill out and chill out areas, and a barbecue area, there are endless possibilities to enjoy the outdoors and sunny weather of Ibiza. A large swimming pool completes the complex, providing a refreshing place to enjoy during warm summer days.
The property’s prime location is another highlight, as it is just a 5-minute walk from the beach, allowing easy access to the golden sands and crystal clear waters of the Mediterranean Sea.
In addition, the property has the particularity of having access from three different streets, which provides comfort and flexibility in terms of entering and exiting the property.
Although the property requires renovations, it offers extraordinary potential to become the perfect home on the coast of Ibiza, where you can enjoy unforgettable moments by the sea and create lasting memories with your loved ones.
On the ground floor, you will be greeted by 4 very spacious rooms, providing flexibility to accommodate family, friends or use them according to your needs. In addition, it has 2 full bathrooms for greater comfort and practicality. The spacious living room is the heart of the house, offering a cosy and bright space for social gatherings or moments of relaxation. The functional and well-equipped independent kitchen is ideal for foodies who want to prepare delicious meals with fresh local products.
The ground floor consists of a further 4 bedrooms, including 2 very spacious double bedrooms and 2 single bedrooms, allowing the whole family or guests to be comfortably accommodated. In addition, it has 2 additional bathrooms for privacy and comfort.
The exterior of the property is a true coastal paradise, with a well-maintained plot offering a variety of spaces for entertaining and relaxation. With lush green areas, chill out and chill out areas, and a barbecue area, there are endless possibilities to enjoy the outdoors and sunny weather of Ibiza. A large swimming pool completes the complex, providing a refreshing place to enjoy during warm summer days.
The property’s prime location is another highlight, as it is just a 5-minute walk from the beach, allowing easy access to the golden sands and crystal clear waters of the Mediterranean Sea.
In addition, the property has the particularity of having access from three different streets, which provides comfort and flexibility in terms of entering and exiting the property.
Although the property requires renovations, it offers extraordinary potential to become the perfect home on the coast of Ibiza, where you can enjoy unforgettable moments by the sea and create lasting memories with your loved ones.
Contact
Villa 4 Bedrooms
Roque Del Conde, Adeje, Tenerife
New · 395m²
With Garage
buy
2.195.000 €
Exceptional Location: Strategically situated in Roque del Conde, this villa offers a serene environment along with breathtaking views of the sea and the beautiful island of La Gomera.
Design and Layout: This elegant villa spans across three levels, offering a total of four bedrooms and four bathrooms, designed to seamlessly blend style and functionality.
Main Floor: Upon entry, a spacious foyer welcomes you into an expansive open-concept living and dining area. Additionally, there is a master bedroom with an ensuite bathroom. The spectacular kitchen seamlessly integrates with the surroundings through its large sliding glass doors that lead to a charming covered terrace and the outdoor areas of the villa.
Outdoor Areas: The covered terrace extends to a modern heated infinity pool, a barbecue area, and a central fire pit relaxation space, perfect for enjoying the serenity of the surroundings and the beautiful views.
First Floor: On this level, you’ll find three additional bedrooms, each with its private bathroom, two of which are ensuite. Private balconies offer stunning views of the pool and the sea, providing a perfect space for relaxation and enjoying the sea breeze.
Basement: The basement, spanning 130m2, has been designed to offer entertainment and convenience. It features a private cinema, a fully equipped gym, a social gathering bar, and a soundproofed games area. Additionally, there is extra space that can be converted into an extra bedroom or guest suite, a practical laundry area, and an elevator. The basement also offers parking space for one vehicle, with two additional parking spaces available outside.
High-Quality Finishes: The villa stands out for its high-quality finishes and meticulously cared-for details, including integrated home automation systems and a comprehensive security system.
Availability: The villa is expected to be ready for occupancy by the end of 2024, offering its future owners the opportunity to enjoy a luxurious lifestyle in an idyllic setting.
Altamar Tenerife Real Estate Service:
Altamar Tenerife Real Estate is committed to selecting the best available properties for its clients, ensuring safe and profitable investments that meet their needs and preferences.
This exclusive villa combines the natural beauty of its surroundings with elegant and functional design, offering a unique opportunity for those seeking a luxury residence on the tranquil island of Tenerife.
Design and Layout: This elegant villa spans across three levels, offering a total of four bedrooms and four bathrooms, designed to seamlessly blend style and functionality.
Main Floor: Upon entry, a spacious foyer welcomes you into an expansive open-concept living and dining area. Additionally, there is a master bedroom with an ensuite bathroom. The spectacular kitchen seamlessly integrates with the surroundings through its large sliding glass doors that lead to a charming covered terrace and the outdoor areas of the villa.
Outdoor Areas: The covered terrace extends to a modern heated infinity pool, a barbecue area, and a central fire pit relaxation space, perfect for enjoying the serenity of the surroundings and the beautiful views.
First Floor: On this level, you’ll find three additional bedrooms, each with its private bathroom, two of which are ensuite. Private balconies offer stunning views of the pool and the sea, providing a perfect space for relaxation and enjoying the sea breeze.
Basement: The basement, spanning 130m2, has been designed to offer entertainment and convenience. It features a private cinema, a fully equipped gym, a social gathering bar, and a soundproofed games area. Additionally, there is extra space that can be converted into an extra bedroom or guest suite, a practical laundry area, and an elevator. The basement also offers parking space for one vehicle, with two additional parking spaces available outside.
High-Quality Finishes: The villa stands out for its high-quality finishes and meticulously cared-for details, including integrated home automation systems and a comprehensive security system.
Availability: The villa is expected to be ready for occupancy by the end of 2024, offering its future owners the opportunity to enjoy a luxurious lifestyle in an idyllic setting.
Altamar Tenerife Real Estate Service:
Altamar Tenerife Real Estate is committed to selecting the best available properties for its clients, ensuring safe and profitable investments that meet their needs and preferences.
This exclusive villa combines the natural beauty of its surroundings with elegant and functional design, offering a unique opportunity for those seeking a luxury residence on the tranquil island of Tenerife.
Contact
Villa 3 Bedrooms Triplex
Cumbre del Sol, Benitachell / el Poble Nou de Benitatxell, Alicante
New · 539m²
With Garage
buy
2.195.000 €
Relax and escape around incredible sea views is possible in this exclusive villa located in Cumbre del Sol.
This villa is distributed in several heights, in open and comfortable spaces, where the interior/exterior limits are crossed and blurred. A project with light colors, wood and lots of natural light from outside.
Access to the house is on the upper floor, with a large hall that houses the staircase core and delimits the two modules of the house. The three bedrooms of this villa are located on this floor. In one the master bedroom, spacious and bright, with private terrace and a spectacular en suite bathroom. The other wing houses the other two bedrooms, both with en suite bathroom and a large terrace.
On the first floor is located the day area, a large open kitchen with an impressive island, with a breakfast bench, open to the porch, a spectacular summer dining room facing the sea, with barbecue and outdoor bathroom. The living room also has an exquisite porch, which further enhances the idea of ’living outside’ with several seating areas next to the infinity pool and jacuzzi, to enjoy the wonderful sunny days enjoyed by the Costa Blanca without losing sight of the Mediterranean Sea.
The house continues to surprise us, and still awaits us a basement of almost 30m², with porch and private terrace, to create a unique space, from an extra bedroom, a work area or whatever its new owner wishes.
This villa is distributed in several heights, in open and comfortable spaces, where the interior/exterior limits are crossed and blurred. A project with light colors, wood and lots of natural light from outside.
Access to the house is on the upper floor, with a large hall that houses the staircase core and delimits the two modules of the house. The three bedrooms of this villa are located on this floor. In one the master bedroom, spacious and bright, with private terrace and a spectacular en suite bathroom. The other wing houses the other two bedrooms, both with en suite bathroom and a large terrace.
On the first floor is located the day area, a large open kitchen with an impressive island, with a breakfast bench, open to the porch, a spectacular summer dining room facing the sea, with barbecue and outdoor bathroom. The living room also has an exquisite porch, which further enhances the idea of ’living outside’ with several seating areas next to the infinity pool and jacuzzi, to enjoy the wonderful sunny days enjoyed by the Costa Blanca without losing sight of the Mediterranean Sea.
The house continues to surprise us, and still awaits us a basement of almost 30m², with porch and private terrace, to create a unique space, from an extra bedroom, a work area or whatever its new owner wishes.
Contact
Villa 4 Bedrooms Duplex
La Granadella, La Granadella - Costa Nova, Jávea / Xàbia, Alicante
Under construction · 210m²
With Garage
buy
2.195.000 €
Boasting expansive south facing sea-views, the beautiful ’Ca Lola’ is an authentic Mediterranean design villa bathed in natural light offering stunning views spanning from Ambolo to the bay of Granadella. This fully furnished energy efficient luxurious 4 suite property offers comfortable living combining the use of many natural local materials to stunning effect.
With easy access to the main living level, the pool area flows effortlessly out from same level as the gorgeous bright open plan living area and covered terrace with Savina wooden pergolas. On the ground floor we have the generous sized lounge area possessing extensive glazing to enjoy the close up views of the glistening Mediterranean Sea. Here we also have the open kitchen with American type bar, both leading to the covered terrace, all strategically designed for comfort and to maximise the views ahead. On this floor we also find the three guest suites and guest toilet.
On the upper floor there is the stunning large master suite with a vast private terrace. Featuring an independent dressing room decked in oak carpentry, this fabulous suite boasts an open freestanding bath taking in the breath-taking vista, the perfect place to relax and unwind. The automatic curtains open up to reveal the spectacular front line type views from the king sized bed.
Set for completion summer 2024 this outstanding home is sold ’Turn-key’ fully furnished, comprehensively equipped, and beautifully landscaped in a low maintenance Mediterranean design by a renowned local landscape artist.
With easy access to the main living level, the pool area flows effortlessly out from same level as the gorgeous bright open plan living area and covered terrace with Savina wooden pergolas. On the ground floor we have the generous sized lounge area possessing extensive glazing to enjoy the close up views of the glistening Mediterranean Sea. Here we also have the open kitchen with American type bar, both leading to the covered terrace, all strategically designed for comfort and to maximise the views ahead. On this floor we also find the three guest suites and guest toilet.
On the upper floor there is the stunning large master suite with a vast private terrace. Featuring an independent dressing room decked in oak carpentry, this fabulous suite boasts an open freestanding bath taking in the breath-taking vista, the perfect place to relax and unwind. The automatic curtains open up to reveal the spectacular front line type views from the king sized bed.
Set for completion summer 2024 this outstanding home is sold ’Turn-key’ fully furnished, comprehensively equipped, and beautifully landscaped in a low maintenance Mediterranean design by a renowned local landscape artist.
Contact
Chalet 4 Bedrooms Triplex
Costa Adeje, Tenerife
Under construction · 182m²
With Garage
buy
2.195.000 €
Modern luxury villa for sale located in Roque del Conde, one of the most prestigious areas of Costa Adeje.
Situated on a plot of 500 m², the villa is spread over two levels with an impressive constructed area of 420 m². The ground floor and the upper floor are connected through an interior garden with tropical trees and the design allows the view to flow from the interior towards the terraces, the gardens, the infinity pool, the jacuzzi and the leisure area enjoying the light in all rooms and a pleasant feeling of openness and space.
The exquisite interior design features three bedrooms with en-suite bathrooms and oversized walk-in closets and its position allows for stunning views of the mountains of the sea and sunsets over the island of La Gomera.
The -1 floor has an extensive diaphanous surface that invites you to create leisure spaces such as a games room, cinema room or a spectacular modern gym.
The Villa is a project inspired by the architectural work of the famous artist César Manrique, impressed and elevated by nature and the unique environment of the Canary Islands.
The design of this house celebrates the passion that César Manrique applied in his most famous works, such as Los Jameols del Agua in Lanzarote or El Lago Marianes in Tenerife.
The gardens and seating areas showcase the inherent human need for integration and belonging with nature, and the lush landscaping creates the ultimate private enclave.
Completion is scheduled for the end of 2022.
Situated on a plot of 500 m², the villa is spread over two levels with an impressive constructed area of 420 m². The ground floor and the upper floor are connected through an interior garden with tropical trees and the design allows the view to flow from the interior towards the terraces, the gardens, the infinity pool, the jacuzzi and the leisure area enjoying the light in all rooms and a pleasant feeling of openness and space.
The exquisite interior design features three bedrooms with en-suite bathrooms and oversized walk-in closets and its position allows for stunning views of the mountains of the sea and sunsets over the island of La Gomera.
The -1 floor has an extensive diaphanous surface that invites you to create leisure spaces such as a games room, cinema room or a spectacular modern gym.
The Villa is a project inspired by the architectural work of the famous artist César Manrique, impressed and elevated by nature and the unique environment of the Canary Islands.
The design of this house celebrates the passion that César Manrique applied in his most famous works, such as Los Jameols del Agua in Lanzarote or El Lago Marianes in Tenerife.
The gardens and seating areas showcase the inherent human need for integration and belonging with nature, and the lush landscaping creates the ultimate private enclave.
Completion is scheduled for the end of 2022.
Contact
Villa 3 Bedrooms
Cumbre del Sol, Benitachell / el Poble Nou de Benitatxell, Alicante
New · 539m²
With Garage
buy
2.195.000 €
Luxury villa with sea views for sale in Cumbre del Sol.
In one of the most exclusive areas of the elite residential area of Cumbre del Sol, a truly unique property awaits you, making your dreams come true. Imagine relaxing, surrounded by amazing sea views, in this exclusive villa located on a hill on the northern Costa Blanca. Live or relax with your loved ones in an enviable location, close to spectacular bays and beaches, surrounded by nature, with a unique gastronomic and recreational offer in the area.
Cumbre del Sol is very well connected to two international airports less than 100Km away, and strategically located between Alicante and Valencia. The beautiful coastal towns of Jávea (only 7 km) and Teulada-Moraira (only 4 km) are just a short drive from your new residence.
This luxurious property has several floors of open and comfortable spaces where the boundaries between inside and outside are crossed and blurred. It is a unique design with bright colors, wood elements and lots of natural light from outside. Enjoy an excellent residence with contemporary architecture and south-southwest orientation. Experience life in luxury in a private villa, built to an exclusive design, with the highest quality standards, in a residential area where privacy is a priority.
The entrance to the villa is on the upper floor with a large hall with an elegant staircase and separating the two apartment modules. There are three spacious bedrooms on this floor. In one wing there is the master bedroom, incredibly spacious and bright, with a private terrace and a spectacular, luxurious bathroom. In the second wing there are two other bedrooms, equally impressive, both with elegant bathrooms and a large terrace from which you can enjoy amazing views of the sea.
On the ground floor there is a perfectly designed living area. The large open kitchen with an impressive island and breakfast bar opens onto a veranda with a spectacular summer dining room, sea views, barbecue and outdoor bathroom. The exquisite veranda of the living room and dining room further enhances the idea of ’outdoor living’, has several relaxation areas next to the infinity pool and jaccuzzi to enjoy wonderful sunny days on the beautiful Costa Blanca, without losing sight of the Mediterranean Sea.
Additionally, this amazing home also includes almost 30m² of living basement, with a veranda and a private terrace, so you can create a unique space such as an extra bedroom, a workspace or anything you desire.
Location:
Cumbre del Sol is the epitome of luxurious living in a tranquil and idyllic setting. Situated in the beautiful seaside town of Benitachell, this exclusive development offers stunning views of the Mediterranean Sea and the surrounding mountains. Easily accessible by car or public transport, the urbanization is located just 90 kilometers from Alicante-Elche Airport, making it a convenient and accessible location for those seeking an elevated lifestyle.
Residents of Cumbre del Sol enjoy a wide range of high-end amenities, including top-rated restaurants, cafes and bars, as well as a shopping center offering a variety of exclusive products and services. The urbanization also includes a tennis and paddle club, a fitness center with state-of-the-art equipment and a swimming pool complex with several outdoor pools and a heated indoor pool, ideal for year-round use.
For families with children, Cumbre del Sol is home to several international schools, including the prestigious Lady Elizabeth School. This private British school offers a high-quality education for students aged 1 to 18 and is known for its excellent academic standards and extra-curricular activities.
The Cumbre del Sol area offers many opportunities for relaxation and recreation, within walking distance of several natural parks, beaches and golf courses. The local beach, Cala del Moraig, is a beautiful cove surrounded by cliffs and crystal clear waters, perfect for swimming, snorkeling and diving. The beach also offers all the necessary amenities, including a bar, restaurant and showers, making it the perfect place to spend the day with family and friends.
A visit says more than any description!
If you are interested, please do not hesitate and make an appointment.
If you are interested, please provide full contact details.
The description of the property is based in whole or in part on information provided by the owner.
We assume no responsibility for accuracy and completeness.
If you are looking for a specific property or apartment, please contact us,
and we will make every effort to make your dreams come true.
In one of the most exclusive areas of the elite residential area of Cumbre del Sol, a truly unique property awaits you, making your dreams come true. Imagine relaxing, surrounded by amazing sea views, in this exclusive villa located on a hill on the northern Costa Blanca. Live or relax with your loved ones in an enviable location, close to spectacular bays and beaches, surrounded by nature, with a unique gastronomic and recreational offer in the area.
Cumbre del Sol is very well connected to two international airports less than 100Km away, and strategically located between Alicante and Valencia. The beautiful coastal towns of Jávea (only 7 km) and Teulada-Moraira (only 4 km) are just a short drive from your new residence.
This luxurious property has several floors of open and comfortable spaces where the boundaries between inside and outside are crossed and blurred. It is a unique design with bright colors, wood elements and lots of natural light from outside. Enjoy an excellent residence with contemporary architecture and south-southwest orientation. Experience life in luxury in a private villa, built to an exclusive design, with the highest quality standards, in a residential area where privacy is a priority.
The entrance to the villa is on the upper floor with a large hall with an elegant staircase and separating the two apartment modules. There are three spacious bedrooms on this floor. In one wing there is the master bedroom, incredibly spacious and bright, with a private terrace and a spectacular, luxurious bathroom. In the second wing there are two other bedrooms, equally impressive, both with elegant bathrooms and a large terrace from which you can enjoy amazing views of the sea.
On the ground floor there is a perfectly designed living area. The large open kitchen with an impressive island and breakfast bar opens onto a veranda with a spectacular summer dining room, sea views, barbecue and outdoor bathroom. The exquisite veranda of the living room and dining room further enhances the idea of ’outdoor living’, has several relaxation areas next to the infinity pool and jaccuzzi to enjoy wonderful sunny days on the beautiful Costa Blanca, without losing sight of the Mediterranean Sea.
Additionally, this amazing home also includes almost 30m² of living basement, with a veranda and a private terrace, so you can create a unique space such as an extra bedroom, a workspace or anything you desire.
Location:
Cumbre del Sol is the epitome of luxurious living in a tranquil and idyllic setting. Situated in the beautiful seaside town of Benitachell, this exclusive development offers stunning views of the Mediterranean Sea and the surrounding mountains. Easily accessible by car or public transport, the urbanization is located just 90 kilometers from Alicante-Elche Airport, making it a convenient and accessible location for those seeking an elevated lifestyle.
Residents of Cumbre del Sol enjoy a wide range of high-end amenities, including top-rated restaurants, cafes and bars, as well as a shopping center offering a variety of exclusive products and services. The urbanization also includes a tennis and paddle club, a fitness center with state-of-the-art equipment and a swimming pool complex with several outdoor pools and a heated indoor pool, ideal for year-round use.
For families with children, Cumbre del Sol is home to several international schools, including the prestigious Lady Elizabeth School. This private British school offers a high-quality education for students aged 1 to 18 and is known for its excellent academic standards and extra-curricular activities.
The Cumbre del Sol area offers many opportunities for relaxation and recreation, within walking distance of several natural parks, beaches and golf courses. The local beach, Cala del Moraig, is a beautiful cove surrounded by cliffs and crystal clear waters, perfect for swimming, snorkeling and diving. The beach also offers all the necessary amenities, including a bar, restaurant and showers, making it the perfect place to spend the day with family and friends.
A visit says more than any description!
If you are interested, please do not hesitate and make an appointment.
If you are interested, please provide full contact details.
The description of the property is based in whole or in part on information provided by the owner.
We assume no responsibility for accuracy and completeness.
If you are looking for a specific property or apartment, please contact us,
and we will make every effort to make your dreams come true.
Contact
Villa 3 Bedrooms
Cumbre del Sol, Benitachell / el Poble Nou de Benitatxell, Alicante
New · 539m²
With Swimming Pool
buy
2.195.000 €
Relaxing and escaping around incredible sea views is possible in this exclusive villa located in the Cumbre del Sol Residential Resort.
Villa Faro is distributed over several floors, in open and comfortable spaces, in which the interior/exterior boundaries are crossed and blurred. A project with light colours, wood and a lot of natural light from the outside.
Access to the house is through the upper floor, with a large hall that houses the core of stairs and that delimits the two modules of the house. The three bedrooms of this villa are located in this one. In a bright and airy master bedroom with a private terrace and a spectacular en-suite bathroom. The other wing houses the other two bedrooms, both with en-suite bathrooms and a spacious terrace.
On the ground floor is the day area, a large open kitchen with an impressive island, with a breakfast bench, open to the porch, a spectacular summer dining room facing the sea, with barbecue and outdoor bathroom. The living room also has an exquisite porch, which further enhances the idea of ’living outside’ with several rest areas next to the infinity pool and jacuzzi, to enjoy the wonderful sunny days that the Costa Blanca enjoys without losing sight of the Mediterranean Sea.
The house continues to surprise us, and a basement of almost 30m² still awaits us, with a porch and private terrace, to create a unique space, from an extra bedroom, a work area or whatever its new owner wishes.
Villa Faro is distributed over several floors, in open and comfortable spaces, in which the interior/exterior boundaries are crossed and blurred. A project with light colours, wood and a lot of natural light from the outside.
Access to the house is through the upper floor, with a large hall that houses the core of stairs and that delimits the two modules of the house. The three bedrooms of this villa are located in this one. In a bright and airy master bedroom with a private terrace and a spectacular en-suite bathroom. The other wing houses the other two bedrooms, both with en-suite bathrooms and a spacious terrace.
On the ground floor is the day area, a large open kitchen with an impressive island, with a breakfast bench, open to the porch, a spectacular summer dining room facing the sea, with barbecue and outdoor bathroom. The living room also has an exquisite porch, which further enhances the idea of ’living outside’ with several rest areas next to the infinity pool and jacuzzi, to enjoy the wonderful sunny days that the Costa Blanca enjoys without losing sight of the Mediterranean Sea.
The house continues to surprise us, and a basement of almost 30m² still awaits us, with a porch and private terrace, to create a unique space, from an extra bedroom, a work area or whatever its new owner wishes.
Contact
Villa 3 Bedrooms Triplex
Cumbre del Sol, Benitachell / el Poble Nou de Benitatxell, Alicante
Under construction · 539m²
With Garage
buy
2.195.000 €
Relaxing and escaping around incredible sea views is possible in this exclusive villa located in the Cumbre del Sol Residential Resort.
Villa Faro is distributed in several heights, in diaphanous and comfortable spaces, in which the interior/exterior limits are crossed and blurred. A project with light colors, wood and a lot of natural light from the outside.
The access to the house is through the upper floor, with a large hall that houses the core of stairs and that delimits the two modules of the house. In this are located the three bedrooms of this villa. In a master bedroom, spacious and bright, with private terrace and a spectacular bathroom en suite. The other wing houses the other two bedrooms, both with bathroom en suite and a large terrace.
On the ground floor is located the day area, a large open kitchen with an impressive island, with a breakfast bench, open to the porch, a spectacular summer dining room facing the sea, with barbecue and outdoor bathroom. The living room also has an exquisite porch, which further enhances the idea of ’living outside’ with several rest areas next to the infinity pool and jacuzzi, to enjoy the wonderful sunny days enjoyed by the Costa Blanca without losing sight of the Mediterranean Sea.
The house continues to surprise us, and still awaits us a basement of almost 30m², with porch and private terrace, to create a unique space, from an extra bedroom, a work area or whatever its new owner wants.
Villa Faro is distributed in several heights, in diaphanous and comfortable spaces, in which the interior/exterior limits are crossed and blurred. A project with light colors, wood and a lot of natural light from the outside.
The access to the house is through the upper floor, with a large hall that houses the core of stairs and that delimits the two modules of the house. In this are located the three bedrooms of this villa. In a master bedroom, spacious and bright, with private terrace and a spectacular bathroom en suite. The other wing houses the other two bedrooms, both with bathroom en suite and a large terrace.
On the ground floor is located the day area, a large open kitchen with an impressive island, with a breakfast bench, open to the porch, a spectacular summer dining room facing the sea, with barbecue and outdoor bathroom. The living room also has an exquisite porch, which further enhances the idea of ’living outside’ with several rest areas next to the infinity pool and jacuzzi, to enjoy the wonderful sunny days enjoyed by the Costa Blanca without losing sight of the Mediterranean Sea.
The house continues to surprise us, and still awaits us a basement of almost 30m², with porch and private terrace, to create a unique space, from an extra bedroom, a work area or whatever its new owner wants.
Contact
Chalet 8 Bedrooms
La Bonanova, Palma, Palma de Mallorca
Used · 680m²
With Garage
buy
2.198.000 €
Impressive independent villa with terrace, garden and private pool on a plot of 1000 m2 near the sea in La Bonanova.
Around 680 m2 distributed in 3 levels. It consists of 2 kitchens, living room of more than 135 m2, 8 double and exterior bedrooms with fitted wardrobes and 6 bathrooms (3 suites), basement, garage, cellar, storage room and hall. Large plot of 1000 m2 with garden, private pool and large terraces on each level.
In optimal condition, security door, air conditioning and heating, one step away from all services, transport and shops and just a few minutes from the center of Palma, promenade, yacht club, Porto Pí shopping center and the best beaches of the island.
Around 680 m2 distributed in 3 levels. It consists of 2 kitchens, living room of more than 135 m2, 8 double and exterior bedrooms with fitted wardrobes and 6 bathrooms (3 suites), basement, garage, cellar, storage room and hall. Large plot of 1000 m2 with garden, private pool and large terraces on each level.
In optimal condition, security door, air conditioning and heating, one step away from all services, transport and shops and just a few minutes from the center of Palma, promenade, yacht club, Porto Pí shopping center and the best beaches of the island.
Contact
Villa 5 Bedrooms Duplex
Cala Advocat - Baladrar, Benissa, Alicante
Used · 296m²
With Garage
buy
2.200.000 €
Koch & Varlet Luxury Realtors are proud to present this sublime villa located in Benissa, in the prestigious residential area of Raco de Galleno. Admire the breathtaking view of the Mediterranean Sea and the majestic Ifach of Calpe from this residence perfectly facing south.
Nestled on an impressive 2,567 m² plot, this residence spans 296 m² of interior space distributed over two floors and has 2 garages with electric doors. Built in 2007, the villa boasts a beautiful facade adorned with hand-carved dry stone. A high-quality construction executed by a renowned regional builder known for his craftsmanship and years of experience.
Upon entering, the panoramic sea view will captivate your gaze from every window. The ground floor offers a bright entrance hall, a spacious living-dining room with a fireplace, a fully equipped open kitchen, a courtesy toilet, a laundry room, and a back kitchen, the latter currently used as a second office. On this same level, you will find two double bedrooms, one of which is currently set up as an office, and a shared bathroom.
The outdoor space is just as impressive. Directly accessible from the living room, you can relax under the charming Spanish ’naya’. To the left, a large 65 m² pool invites relaxation, surrounded by spacious terraces and a summer kitchen covered by a wooden and stone pergola. The ideal place to savor the gentle Spanish sun with family.
The upper floor houses three bedrooms and 2 bathrooms, including the luxurious master suite with its en-suite bathroom and access to a large sunny terrace. Part of this terrace is covered, offering an ideal haven to admire the sunset.
The villa is enhanced with luxurious details such as marble floors, Tosca stone arches imported from the Balearic Islands, and aluminum windows equipped with mosquito nets and shutters. The villa has central heating and ceiling fans.
The villa is perfect for a large family, nearby are various restaurants like El Cañis, we have all the services close by as well as a supermarket. The nearest beaches are: Cala de la Fustera 2.8km, Cala Pinets 3.7 km, Cala Llobella 4km, Cala Advocat 6km.
A major asset: out of the total 2,567 m² of land, 740 m², currently landscaped with fruit trees such as vines and lemon trees, are included in the sale. This additional plot, accessible via a stone staircase, offers a great investment opportunity. With its wonderful sea views, it can be sold and built separately in the future.
Don’t miss this exceptional opportunity to own a piece of paradise in Benissa!
Nestled on an impressive 2,567 m² plot, this residence spans 296 m² of interior space distributed over two floors and has 2 garages with electric doors. Built in 2007, the villa boasts a beautiful facade adorned with hand-carved dry stone. A high-quality construction executed by a renowned regional builder known for his craftsmanship and years of experience.
Upon entering, the panoramic sea view will captivate your gaze from every window. The ground floor offers a bright entrance hall, a spacious living-dining room with a fireplace, a fully equipped open kitchen, a courtesy toilet, a laundry room, and a back kitchen, the latter currently used as a second office. On this same level, you will find two double bedrooms, one of which is currently set up as an office, and a shared bathroom.
The outdoor space is just as impressive. Directly accessible from the living room, you can relax under the charming Spanish ’naya’. To the left, a large 65 m² pool invites relaxation, surrounded by spacious terraces and a summer kitchen covered by a wooden and stone pergola. The ideal place to savor the gentle Spanish sun with family.
The upper floor houses three bedrooms and 2 bathrooms, including the luxurious master suite with its en-suite bathroom and access to a large sunny terrace. Part of this terrace is covered, offering an ideal haven to admire the sunset.
The villa is enhanced with luxurious details such as marble floors, Tosca stone arches imported from the Balearic Islands, and aluminum windows equipped with mosquito nets and shutters. The villa has central heating and ceiling fans.
The villa is perfect for a large family, nearby are various restaurants like El Cañis, we have all the services close by as well as a supermarket. The nearest beaches are: Cala de la Fustera 2.8km, Cala Pinets 3.7 km, Cala Llobella 4km, Cala Advocat 6km.
A major asset: out of the total 2,567 m² of land, 740 m², currently landscaped with fruit trees such as vines and lemon trees, are included in the sale. This additional plot, accessible via a stone staircase, offers a great investment opportunity. With its wonderful sea views, it can be sold and built separately in the future.
Don’t miss this exceptional opportunity to own a piece of paradise in Benissa!
Contact
Flat 2 Bedrooms
Chueca-Justicia, Centro, Madrid
Remodelled · 148m²
buy
2.200.000 €
K&N ELITE MADRID offers you this exceptional flat, located in the prestigious prime area of the Justicia district in Madrid, offering an incomparable living experience. With an area of 175m2, it has been completely refurbished with a luxury standard in mind. Its 2 bedrooms, each with an en-suite bathroom, provide an oasis of comfort and privacy. In addition, it has an additional elegant toilet for visitors. The interior design exudes sophistication, with premium materials and carefully selected furnishings that enhance the beauty of the space.
Enjoy outdoor living on the two balconies, which offer stunning views of the vibrant urban environment. This residence is a true gem in the heart of Madrid, where luxury and comfort merge in harmony.
The Justicia neighbourhood, located in Madrid’s Centro district, is known for its cosmopolitan vibe and its mix of history and modernity. Also known as Chueca, it is famous for being a diverse and welcoming neighbourhood, with a great gastronomic, cultural and leisure offer.
Its streets are lined with boutique shops, trendy restaurants, bars, and cultural spaces, making it a vibrant and lively place. In addition, its central location makes it ideal for enjoying all that Madrid has to offer.
Enjoy outdoor living on the two balconies, which offer stunning views of the vibrant urban environment. This residence is a true gem in the heart of Madrid, where luxury and comfort merge in harmony.
The Justicia neighbourhood, located in Madrid’s Centro district, is known for its cosmopolitan vibe and its mix of history and modernity. Also known as Chueca, it is famous for being a diverse and welcoming neighbourhood, with a great gastronomic, cultural and leisure offer.
Its streets are lined with boutique shops, trendy restaurants, bars, and cultural spaces, making it a vibrant and lively place. In addition, its central location makes it ideal for enjoying all that Madrid has to offer.
Contact
Detached House 4 Bedrooms
Capellanía, El Higuerón - Capellanía, Benalmádena, Málaga
Used · 300m²
buy
2.200.000 €
Espectacular villa with the best panoramic sea views.
It has 4 big bedrooms, all of them with en suite bathrooms, the master one with walking dressing room, a well equipped kitchen, a dining room, a large living room with a fire place, a covered terrace, a guess toilette, a closed garage for 2 cars, a big parking space for 4 cars, and a large patio with a swimming pool.
It has been constructed with high quality materials.
It is located in an urbanization, just 5 minutes driving from the a shopping area with Carrefour supermarket, farmacy, pizzería, coffe-bar, hairdresser, and some other shops; from Benalmádena Village, from the beach and from the access to the motorway.
It is UNFURNISHED.
It has 4 big bedrooms, all of them with en suite bathrooms, the master one with walking dressing room, a well equipped kitchen, a dining room, a large living room with a fire place, a covered terrace, a guess toilette, a closed garage for 2 cars, a big parking space for 4 cars, and a large patio with a swimming pool.
It has been constructed with high quality materials.
It is located in an urbanization, just 5 minutes driving from the a shopping area with Carrefour supermarket, farmacy, pizzería, coffe-bar, hairdresser, and some other shops; from Benalmádena Village, from the beach and from the access to the motorway.
It is UNFURNISHED.
Contact
Attic 2 Bedrooms Duplex
Diagonal Mar i El Front Marítim del Poblenou, Sant Martí, Barcelona
New · 130m²
With Garage
buy
2.200.000 €
Presenting an exquisite duplex penthouse nestled within the highly coveted urbanization of Illa de Mar, located in the prestigious Diagonal Mar district of Barcelona.
This impressive penthouse boasts a substantial built net area of 130m2, accompanied by a sprawling terrace of 82m2, offering unobstructed views of the resplendent Mediterranean Sea, complete with a captivating jacuzzi for indulgent relaxation.
Upon entering the residence, you are greeted by an inviting entrance hall that leads seamlessly into the comfortable and spacious living-dining room. A standout feature of this elegant space is its seamless fusion with the ’L’-shaped terrace, enveloping the entire floor. Abundant natural light, an ambiance of privacy, and a dynamic interplay between indoor and outdoor spaces define this exceptional architectural gem. The semi-open, fully equipped kitchen adds to the allure of this sophisticated abode.
The upper floor of the penthouse houses a versatile open space, basking in natural light, providing a delightful area for work or leisure activities.
The property offers two generously proportioned double bedrooms, each with its own en-suite bathroom. The master bedroom, located on the upper floor, showcases a lavish en-suite complete with a dressing area, bath-jacuzzi, and commanding frontal sea views, epitomizing indulgent coastal living. The second bedroom, also en-suite, is conveniently located on the ground floor and has direct access to the terrace.
Residents of this exclusive urbanization have the privilege of indulging in an array of communal amenities, including two swimming pools, verdant green gardens, a paddle tennis court, gym, sauna, and a social club. The peace of mind of 24-hour security and concierge services are an invaluable addition. Furthermore, the property includes a parking space and a storage room for added convenience.
This duplex penthouse epitomizes sophistication and offers a lifestyle of unparalleled luxury and refinement in one of Barcelona’s most sought-after locations.
This impressive penthouse boasts a substantial built net area of 130m2, accompanied by a sprawling terrace of 82m2, offering unobstructed views of the resplendent Mediterranean Sea, complete with a captivating jacuzzi for indulgent relaxation.
Upon entering the residence, you are greeted by an inviting entrance hall that leads seamlessly into the comfortable and spacious living-dining room. A standout feature of this elegant space is its seamless fusion with the ’L’-shaped terrace, enveloping the entire floor. Abundant natural light, an ambiance of privacy, and a dynamic interplay between indoor and outdoor spaces define this exceptional architectural gem. The semi-open, fully equipped kitchen adds to the allure of this sophisticated abode.
The upper floor of the penthouse houses a versatile open space, basking in natural light, providing a delightful area for work or leisure activities.
The property offers two generously proportioned double bedrooms, each with its own en-suite bathroom. The master bedroom, located on the upper floor, showcases a lavish en-suite complete with a dressing area, bath-jacuzzi, and commanding frontal sea views, epitomizing indulgent coastal living. The second bedroom, also en-suite, is conveniently located on the ground floor and has direct access to the terrace.
Residents of this exclusive urbanization have the privilege of indulging in an array of communal amenities, including two swimming pools, verdant green gardens, a paddle tennis court, gym, sauna, and a social club. The peace of mind of 24-hour security and concierge services are an invaluable addition. Furthermore, the property includes a parking space and a storage room for added convenience.
This duplex penthouse epitomizes sophistication and offers a lifestyle of unparalleled luxury and refinement in one of Barcelona’s most sought-after locations.
Contact
Chalet 4 Bedrooms
Alto de los Monteros, Rio Real-Los Monteros, Marbella, Málaga
New · 540m²
With Garage
buy
2.200.000 €
Detached Villa, Altos de los Monteros, Costa del Sol.
4 Bedrooms, 3 Bathrooms, Built 540 m², Terrace 80 m², Garden/Plot 1800 m².
Setting : Close To Golf, Close To Shops, Close To Town, Urbanisation.
Orientation : South.
Condition : Excellent.
Pool : Private.
Climate Control : Air Conditioning, Pre Installed A/C, Hot A/C, Cold A/C.
Views : Sea, Panoramic, Garden, Pool.
Features : Covered Terrace, Fitted Wardrobes, Private Terrace, Satellite TV, ADSL / WIFI, Storage Room, Utility Room, Ensuite Bathroom, Wood Flooring, Marble Flooring, Barbeque, Double Glazing.
Furniture : Fully Furnished.
Kitchen : Fully Fitted.
Garden : Private, Landscaped.
Parking : Garage.
Utilities : Electricity, Drinkable Water.
Category : Bargain, Holiday Homes.
4 Bedrooms, 3 Bathrooms, Built 540 m², Terrace 80 m², Garden/Plot 1800 m².
Setting : Close To Golf, Close To Shops, Close To Town, Urbanisation.
Orientation : South.
Condition : Excellent.
Pool : Private.
Climate Control : Air Conditioning, Pre Installed A/C, Hot A/C, Cold A/C.
Views : Sea, Panoramic, Garden, Pool.
Features : Covered Terrace, Fitted Wardrobes, Private Terrace, Satellite TV, ADSL / WIFI, Storage Room, Utility Room, Ensuite Bathroom, Wood Flooring, Marble Flooring, Barbeque, Double Glazing.
Furniture : Fully Furnished.
Kitchen : Fully Fitted.
Garden : Private, Landscaped.
Parking : Garage.
Utilities : Electricity, Drinkable Water.
Category : Bargain, Holiday Homes.
Contact
Penthouse 4 Bedrooms
Sotogrande Alto, Cádiz
New · 204m²
With Garage
buy
2.200.000 €
For sale penthouse in Sotogrande
Enjoy a unique lifestyle in the south of the Costa del Sol, very close to Marbella and Gibraltar on a prestigious estate in a unique location. Your new residence is distinguished by modern architecture, modern design designed to ensure maximum comfort and exclusivity. Live in a place where you can connect with nature and enjoy your free time with your family.
It is a community like no other, designed with residents’ convenience, comfort and luxury in mind, and with respect for the natural beauty of the surroundings. 121 apartments located on a 6-hectare park area offer residents unique common spaces with state-of-the-art equipment. This creates a great sense of community and belonging, and a place where you can connect with nature, take advantage of all the services and rediscover the pleasure of spending free time with your loved ones.
The estate consists of apartments and semi-detached houses with open architecture, ideally positioned, full of daylight to enjoy the Mediterranean climate. These impressive homes are very spacious and offer spectacular open living spaces with a kitchen in the middle. Large, high windows let natural light into the living spaces, while blending perfectly with the vast outdoor spaces of the terraces. The penthouses have large solarium-type terraces, and the ground floors have private gardens. Some of the luxury features of these properties include underfloor heating throughout the home, state-of-the-art air conditioning, 2 private garage spaces and a large storage room.
A central meeting place with gyms, swimming pools and a spa will be built on the estate. There will also be a bar area and games for children. An exclusive estate for the most demanding residents.
By joining this elite community, you have exclusive access to Club La Reserva, golf course, tennis, spa and private beach.
In addition, you will find here:
- Five outdoor swimming pools
- Bar, cafe and outdoor cinema
- Gym and Spa
- Croquet and tennis court
- Minimarket
Your new home is ideally located to enjoy the luxury lifestyle of Sotogrande and the Costa del Sol. Local amenities, 5 first class golf courses, polo courts and exclusive beach clubs are all nearby. The Sotogrande Marina is just 2 minutes from the development, while Marbella, Puerto Banús and Estepona are 30 minutes away by car. Gibraltar Airport is a 10-minute drive away and Málaga International Airport is just over an hour’s drive away.
The Costa del Sol is considered one of the most famous tourist destinations in Europe. It has fantastic infrastructure, an excellent climate all year round and an extremely safe living environment. Do not miss such a fantastic opportunity to live in this real paradise on earth.
Location :
Sotogrande is a small town - an enclave in San Roque in Cadiz. This is a unique location, the place of summer homes of famous and richest families not only in Spain, but also in Great Britain. Sotogrande is visited by movie stars, celebrities and the richest people in Spain.
Sotogrande was founded in 1964 as a luxury resort on the Mediterranean Sea. The originator of the Sotogrande uprising in 1962 was the American Colonel Joseph McMicking. He wanted to create an alternative to the surrounding tourist resorts, being a luxury gem in the whole area. Today, Sotogrande is 5,000 acres of well-maintained land, surrounded by professional golf courses. At the mouth of the Guadiaro River, over which Sotogrande is located, a port was built where today hundreds of luxury yachts moor.
Golf and Polo
In the immediate vicinity you will find top-class golf courses, as well as golf schools. The most famous golf clubs are Valderrama Golf Club and Real Club de Golf. In addition, you will also be able to play polo. This is another sport that has dominated the immediate area of Sotogrande. There are five polo fields in the Sotogrande area, including the Santa Maria Polo Club. In addition to golf and polo, you will definitely be able to play tennis, because in Sotogrande you will also find several tennis courts.
Restaurants
In Sotogrande you will find dozens of interesting eateries. Everyone will find something for themselves in them. Starting with Andalusian cuisine, which you cannot fail to try while in the south of Spain, through various cafes, Chinese and Thai restaurants. You will easily find places with Indian delicacies or Italian cuisine here. If you are going to live in Sotogrande, you will certainly not complain about the monotony in the holiday menu.
Entertainment
Especially for families with children, we recommend Jugarnia Fun Park, a wonderful outdoor square with trampolines and merry-go-rounds. Here, the youngest can enjoy the mini golf course. Children can go crazy in the balls or ride the train. There is a cafe for parents, and special animations for children. Admission to the park is free and it is open all year round.
Beaches
The main beach, not all 300 meters from the port of Sotogrande, is 2,250 meters long and 35 meters wide, it is a beach of dark sand typical of Andalusia. The beach is partly urbanized, you will find here umbrellas and sunbeds, as well as water equipment rental. There are also toilets and showers here.
A visit says more than any description!
If you are interested, please do not hesitate to make an appointment.
If you are interested, please provide full contact details.
The description of the property is based in whole or in part on information provided by the owner.
We take no responsibility for the accuracy and completeness.
If you are looking for a specific property or apartment, please contact us,
and we will do our best to make your dreams come true.
Enjoy a unique lifestyle in the south of the Costa del Sol, very close to Marbella and Gibraltar on a prestigious estate in a unique location. Your new residence is distinguished by modern architecture, modern design designed to ensure maximum comfort and exclusivity. Live in a place where you can connect with nature and enjoy your free time with your family.
It is a community like no other, designed with residents’ convenience, comfort and luxury in mind, and with respect for the natural beauty of the surroundings. 121 apartments located on a 6-hectare park area offer residents unique common spaces with state-of-the-art equipment. This creates a great sense of community and belonging, and a place where you can connect with nature, take advantage of all the services and rediscover the pleasure of spending free time with your loved ones.
The estate consists of apartments and semi-detached houses with open architecture, ideally positioned, full of daylight to enjoy the Mediterranean climate. These impressive homes are very spacious and offer spectacular open living spaces with a kitchen in the middle. Large, high windows let natural light into the living spaces, while blending perfectly with the vast outdoor spaces of the terraces. The penthouses have large solarium-type terraces, and the ground floors have private gardens. Some of the luxury features of these properties include underfloor heating throughout the home, state-of-the-art air conditioning, 2 private garage spaces and a large storage room.
A central meeting place with gyms, swimming pools and a spa will be built on the estate. There will also be a bar area and games for children. An exclusive estate for the most demanding residents.
By joining this elite community, you have exclusive access to Club La Reserva, golf course, tennis, spa and private beach.
In addition, you will find here:
- Five outdoor swimming pools
- Bar, cafe and outdoor cinema
- Gym and Spa
- Croquet and tennis court
- Minimarket
Your new home is ideally located to enjoy the luxury lifestyle of Sotogrande and the Costa del Sol. Local amenities, 5 first class golf courses, polo courts and exclusive beach clubs are all nearby. The Sotogrande Marina is just 2 minutes from the development, while Marbella, Puerto Banús and Estepona are 30 minutes away by car. Gibraltar Airport is a 10-minute drive away and Málaga International Airport is just over an hour’s drive away.
The Costa del Sol is considered one of the most famous tourist destinations in Europe. It has fantastic infrastructure, an excellent climate all year round and an extremely safe living environment. Do not miss such a fantastic opportunity to live in this real paradise on earth.
Location :
Sotogrande is a small town - an enclave in San Roque in Cadiz. This is a unique location, the place of summer homes of famous and richest families not only in Spain, but also in Great Britain. Sotogrande is visited by movie stars, celebrities and the richest people in Spain.
Sotogrande was founded in 1964 as a luxury resort on the Mediterranean Sea. The originator of the Sotogrande uprising in 1962 was the American Colonel Joseph McMicking. He wanted to create an alternative to the surrounding tourist resorts, being a luxury gem in the whole area. Today, Sotogrande is 5,000 acres of well-maintained land, surrounded by professional golf courses. At the mouth of the Guadiaro River, over which Sotogrande is located, a port was built where today hundreds of luxury yachts moor.
Golf and Polo
In the immediate vicinity you will find top-class golf courses, as well as golf schools. The most famous golf clubs are Valderrama Golf Club and Real Club de Golf. In addition, you will also be able to play polo. This is another sport that has dominated the immediate area of Sotogrande. There are five polo fields in the Sotogrande area, including the Santa Maria Polo Club. In addition to golf and polo, you will definitely be able to play tennis, because in Sotogrande you will also find several tennis courts.
Restaurants
In Sotogrande you will find dozens of interesting eateries. Everyone will find something for themselves in them. Starting with Andalusian cuisine, which you cannot fail to try while in the south of Spain, through various cafes, Chinese and Thai restaurants. You will easily find places with Indian delicacies or Italian cuisine here. If you are going to live in Sotogrande, you will certainly not complain about the monotony in the holiday menu.
Entertainment
Especially for families with children, we recommend Jugarnia Fun Park, a wonderful outdoor square with trampolines and merry-go-rounds. Here, the youngest can enjoy the mini golf course. Children can go crazy in the balls or ride the train. There is a cafe for parents, and special animations for children. Admission to the park is free and it is open all year round.
Beaches
The main beach, not all 300 meters from the port of Sotogrande, is 2,250 meters long and 35 meters wide, it is a beach of dark sand typical of Andalusia. The beach is partly urbanized, you will find here umbrellas and sunbeds, as well as water equipment rental. There are also toilets and showers here.
A visit says more than any description!
If you are interested, please do not hesitate to make an appointment.
If you are interested, please provide full contact details.
The description of the property is based in whole or in part on information provided by the owner.
We take no responsibility for the accuracy and completeness.
If you are looking for a specific property or apartment, please contact us,
and we will do our best to make your dreams come true.
Contact
Chalet 4 Bedrooms Duplex
Cerros del Lago, Istán, Málaga
Used · 449m²
buy
2.200.000 €
Exclusive property in Sierra Blanca Country club.
The property comprises an attractive, Andalucian-style 4-bedroom villa, which is set within a good-sized private and independent plot that extends to 1375m2. The villa has a well-maintained garden with a heated swimming pool and has excellent sea views over the coastline of Marbella and beyond towards Gibraltar. The villa comprises three floors with a basement offering a large recreational area, plus storage rooms and plant & machinery room. The property has a total build of 449m2. The villa is in a private urbanization with 24-hour security.
Extremely attractive to families or investors looking to increase value with an easy renovation project.
The location is fantastic, only 10 min drive to the famous Puerto Banús, 10 min to Marbella’s Golden Mile, 10 minutes to the prestigious Aloha College and only 7 minutes to Mercadona supermarket in Urbanización Los Naranjos.
The property comprises an attractive, Andalucian-style 4-bedroom villa, which is set within a good-sized private and independent plot that extends to 1375m2. The villa has a well-maintained garden with a heated swimming pool and has excellent sea views over the coastline of Marbella and beyond towards Gibraltar. The villa comprises three floors with a basement offering a large recreational area, plus storage rooms and plant & machinery room. The property has a total build of 449m2. The villa is in a private urbanization with 24-hour security.
Extremely attractive to families or investors looking to increase value with an easy renovation project.
The location is fantastic, only 10 min drive to the famous Puerto Banús, 10 min to Marbella’s Golden Mile, 10 minutes to the prestigious Aloha College and only 7 minutes to Mercadona supermarket in Urbanización Los Naranjos.
Contact
Villa 4 Bedrooms
Altea la Vella, Alicante
Used · 605m²
With Garage
buy
2.200.000 €
A luxury hi-tech style villa is up for sale in an elite residential area of Monterico in Altea La Vieja (Alicante).
The house is very large with a total useful floor area of 605 m2, built on a plot of more than 2000 m2 plus there is another plot of about 1000 m2 that belongs to the same house.
Distributed over 3 floors, there are 4 bedrooms with dressing rooms, 4 bathrooms, a large living and dining room, an open American-style kitchen, 2 terraces.
The villa offers beautiful views of the mountains and the sea. There is a private swimming pool, a beautiful and well kept garden, a large closed garage plus outdoor parking for several cars.
The house is equipped with:
home automation
motorized shutters and automatic doors
security glass
underfloor heating
high end appliances
security system with video surveillance
elevator
sauna
hot/cold air conditioners
summer kitchen
Monte Rico is a small and elite urbanization with several newly built villas. Surrounded by pine trees it is a very green and quiet area. Monte Rico is located 3 km from the urban center of Altea la Vella, 8 min. from Altea Golf Club (Don Cayo), 2 min. from Campomanes beach (Puerto Deportivo and yacht club) and 72 km (about 50 min) from Alicante airport.
The house is very large with a total useful floor area of 605 m2, built on a plot of more than 2000 m2 plus there is another plot of about 1000 m2 that belongs to the same house.
Distributed over 3 floors, there are 4 bedrooms with dressing rooms, 4 bathrooms, a large living and dining room, an open American-style kitchen, 2 terraces.
The villa offers beautiful views of the mountains and the sea. There is a private swimming pool, a beautiful and well kept garden, a large closed garage plus outdoor parking for several cars.
The house is equipped with:
home automation
motorized shutters and automatic doors
security glass
underfloor heating
high end appliances
security system with video surveillance
elevator
sauna
hot/cold air conditioners
summer kitchen
Monte Rico is a small and elite urbanization with several newly built villas. Surrounded by pine trees it is a very green and quiet area. Monte Rico is located 3 km from the urban center of Altea la Vella, 8 min. from Altea Golf Club (Don Cayo), 2 min. from Campomanes beach (Puerto Deportivo and yacht club) and 72 km (about 50 min) from Alicante airport.
Contact
Chalet 4 Bedrooms
La Fustera, Benissa, Alicante
New · 827m²
With Garage
buy
2.200.000 €
Discover this luxurious independent chalet, designed with a minimalist style and bathed in natural light throughout all its rooms. Set on a large 1,347 m² plot and boasting an impressive 827.4 m² built area, this property offers privacy, elegance, and high-quality finishes.
The chalet features 4 spacious bedrooms and 3 full bathrooms, all with large-format tile cladding. The master bathroom stands out for its veined white marble walls and polished microcement, adding a modern and sophisticated touch.
Inside, large-format porcelain tile flooring that imitates wood has been installed throughout the home, while in wet and outdoor areas, such as showers and the solarium, an anti-slip version has been used for added safety and comfort.
The kitchen is equipped with an island and Silestone countertops, blending modern design with functionality. Outside, the property includes parking space for two vehicles, walkways made of white concrete slabs and white micro-gravel joints, as well as garden walls in dry-stone masonry.
The highlight of this property is its infinity pool, designed to fully enjoy the Mediterranean climate in an elegant and peaceful setting.
Don’t miss the opportunity to visit this exceptional chalet. Contact us to receive more information or schedule a personalized visit.
Find this and other properties on our website: (url hidden)
Our Offices:
Poniente Office: Calle Juan Antonio Baldoví, Edificio Fundación II, Local MEDRANO, 03502 Benidorm.
Levante Office: Avenida Montecarlo 11, Bajo, 03503 Benidorm.
Contact Details:
Landline: + (phone hidden)
Mobiles: + (phone hidden) / + (phone hidden)
Your dream home awaits. Call us today!
The chalet features 4 spacious bedrooms and 3 full bathrooms, all with large-format tile cladding. The master bathroom stands out for its veined white marble walls and polished microcement, adding a modern and sophisticated touch.
Inside, large-format porcelain tile flooring that imitates wood has been installed throughout the home, while in wet and outdoor areas, such as showers and the solarium, an anti-slip version has been used for added safety and comfort.
The kitchen is equipped with an island and Silestone countertops, blending modern design with functionality. Outside, the property includes parking space for two vehicles, walkways made of white concrete slabs and white micro-gravel joints, as well as garden walls in dry-stone masonry.
The highlight of this property is its infinity pool, designed to fully enjoy the Mediterranean climate in an elegant and peaceful setting.
Don’t miss the opportunity to visit this exceptional chalet. Contact us to receive more information or schedule a personalized visit.
Find this and other properties on our website: (url hidden)
Our Offices:
Poniente Office: Calle Juan Antonio Baldoví, Edificio Fundación II, Local MEDRANO, 03502 Benidorm.
Levante Office: Avenida Montecarlo 11, Bajo, 03503 Benidorm.
Contact Details:
Landline: + (phone hidden)
Mobiles: + (phone hidden) / + (phone hidden)
Your dream home awaits. Call us today!
Contact
Villa 4 Bedrooms Triplex
El Campanario, Benamara - Atalaya, Estepona, Málaga
New · 540m²
With Garage
buy
2.200.000 €
LOS OLIVOS DEL CAMPANARIO is a set of 2 luxurious modern-style villas located between Marbella and Estepona, a five-minute walk from the Campanario Golf & Country Club and a ten-minute drive from the center of Puerto Banús. Completion of the works is expected between June 2023. The properties are designed by a renowned local architect, built with top quality materials and specifications, offering the perfect combination of luxury and comfort.
Plot surfaces of 775 m2 and interiors from 530 m2 with porches and terraces of more than 100 m2. Four bedrooms and five bathrooms, large living room and fully equipped designer kitchen, underfloor heating on the ground and first floors, air conditioning, private pool and garage for two vehicles.
Payment plan:
€100,000 Reservation deposit
20% in the 30 days after the reservation
50% at the end, when the public deed is signed
VAT not included in housing prices.
Plot surfaces of 775 m2 and interiors from 530 m2 with porches and terraces of more than 100 m2. Four bedrooms and five bathrooms, large living room and fully equipped designer kitchen, underfloor heating on the ground and first floors, air conditioning, private pool and garage for two vehicles.
Payment plan:
€100,000 Reservation deposit
20% in the 30 days after the reservation
50% at the end, when the public deed is signed
VAT not included in housing prices.
Contact
Farm 6 Bedrooms
L'Estartit, Torroella de Montgrí, Girona
Used · 418m²
With Garage
buy
2.200.000 €
BAIX EMPORDÀ, TORROELLA DE MONTGRÍ, EXCEPTIONAL AGRICULTURAL ESTATE
Grand farm in operation with an exceptional area of land with an important farmhouse with annexes.
Farmhouse + annexes with a total of 492 m2 built on a land of 155,697 m2 + 10 agricultural lands, listed below.
THE FARMHOUSE:
GROUND FLOOR: Large entrance with barrel vault, large kitchen with groin vault, fireplace and pantry, and living-dining room with direct access to the outside.
FIRST FLOOR: Large central hall with wooden beam ceilings, living-dining room with loft, full bathroom, single bedroom, suite, four double bedrooms, with unusual ceiling heights, two large open-plan rooms (one of them with a staircase leading down To the exterior).
ANNEXES:
. Two garages with capacity for three vehicles each.
. Laundry
. It was sought after with a porch and two large rooms (former courts).
. Chicken coop, hutch and fenced garden.
. Vaulted multipurpose room, another room with an Andalusian-style patio and a barn with a portal.
AGRICULTURAL LAND: All of them irrigated flats with a total of 177,658 m2 that are distributed as follows:
LAND 1: 54,314 m2
LAND 2: 30,803 m2
LAND 3: 23,528 m2
LAND 4: 19,998 m2
LAND 5: 16,550 m2
LAND 6: 9,694 m2
LAND 7: 8,317 m2
LAND 8: 6,289 m2
LAND 9: 4,525 m2
LAND 10: 3,640 m2
We highlight: well water, irrigated farm.
Privileged and unique area in Baix Empordà. Imposing property with a large area of land.
2 minutes away from the beach. A few minutes from the important Golf de Gualta.
Good access by vehicles.
The data displayed in advertising is informative and provided by third parties. Finques GRN Samons does not guarantee its authenticity. Advertisements are subject to errors, price changes and withdrawal from marketing without prior notice.
The expenses of the transfer of assets or VAT, notary and property registry are the responsibility of the purchasing party exclusively. The real estate agent’s brokerage costs are borne by the selling party.
The commercialized properties are sold without furniture.
Grand farm in operation with an exceptional area of land with an important farmhouse with annexes.
Farmhouse + annexes with a total of 492 m2 built on a land of 155,697 m2 + 10 agricultural lands, listed below.
THE FARMHOUSE:
GROUND FLOOR: Large entrance with barrel vault, large kitchen with groin vault, fireplace and pantry, and living-dining room with direct access to the outside.
FIRST FLOOR: Large central hall with wooden beam ceilings, living-dining room with loft, full bathroom, single bedroom, suite, four double bedrooms, with unusual ceiling heights, two large open-plan rooms (one of them with a staircase leading down To the exterior).
ANNEXES:
. Two garages with capacity for three vehicles each.
. Laundry
. It was sought after with a porch and two large rooms (former courts).
. Chicken coop, hutch and fenced garden.
. Vaulted multipurpose room, another room with an Andalusian-style patio and a barn with a portal.
AGRICULTURAL LAND: All of them irrigated flats with a total of 177,658 m2 that are distributed as follows:
LAND 1: 54,314 m2
LAND 2: 30,803 m2
LAND 3: 23,528 m2
LAND 4: 19,998 m2
LAND 5: 16,550 m2
LAND 6: 9,694 m2
LAND 7: 8,317 m2
LAND 8: 6,289 m2
LAND 9: 4,525 m2
LAND 10: 3,640 m2
We highlight: well water, irrigated farm.
Privileged and unique area in Baix Empordà. Imposing property with a large area of land.
2 minutes away from the beach. A few minutes from the important Golf de Gualta.
Good access by vehicles.
The data displayed in advertising is informative and provided by third parties. Finques GRN Samons does not guarantee its authenticity. Advertisements are subject to errors, price changes and withdrawal from marketing without prior notice.
The expenses of the transfer of assets or VAT, notary and property registry are the responsibility of the purchasing party exclusively. The real estate agent’s brokerage costs are borne by the selling party.
The commercialized properties are sold without furniture.
Contact
See more Luxury
Bedrooms
Zones
Can’t find the property you’re looking for?
