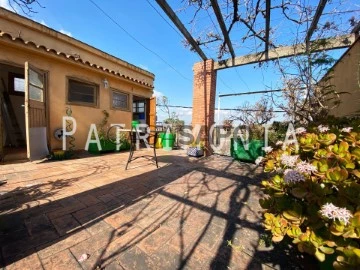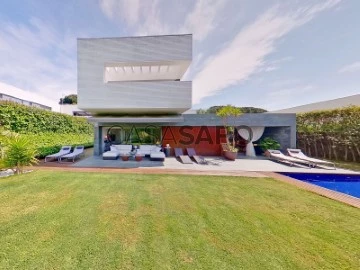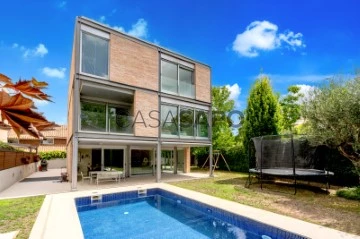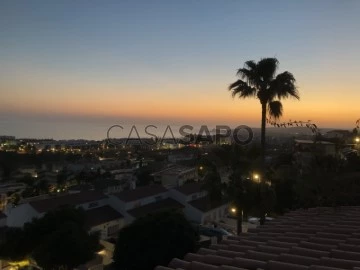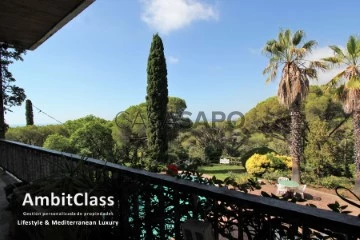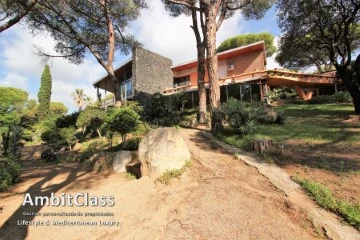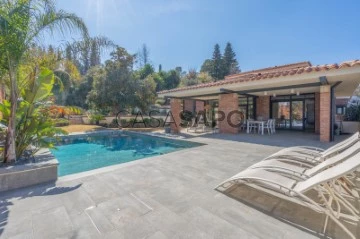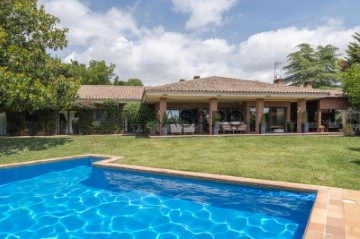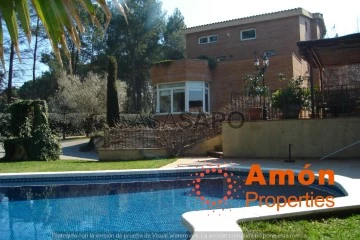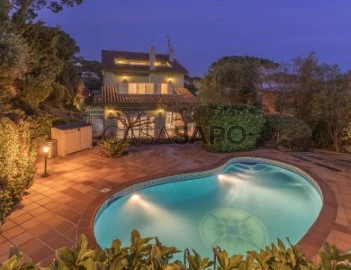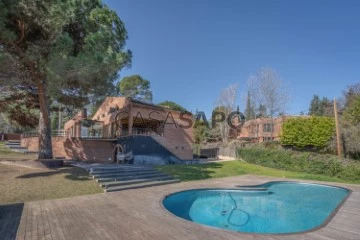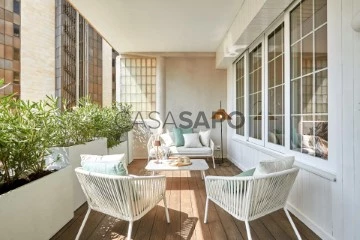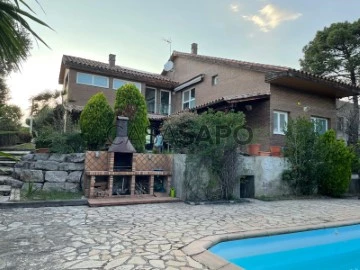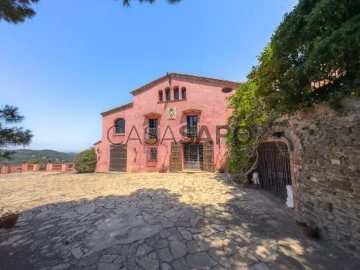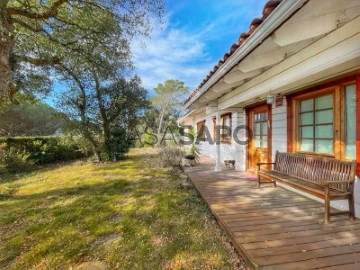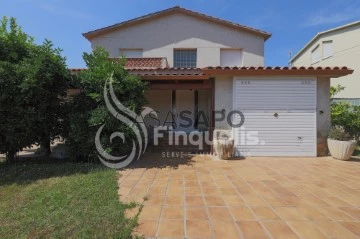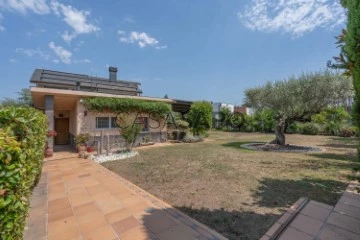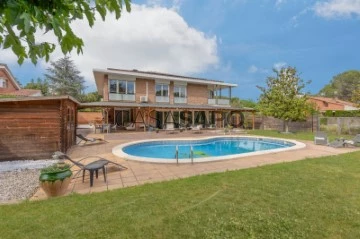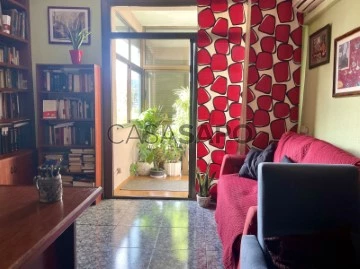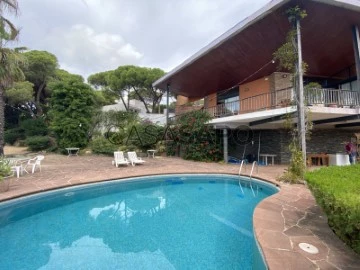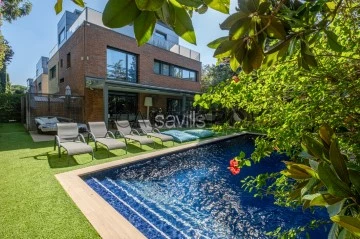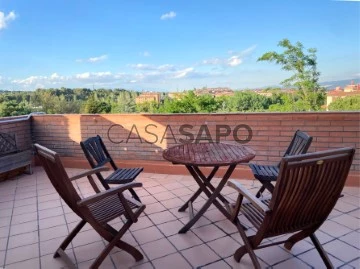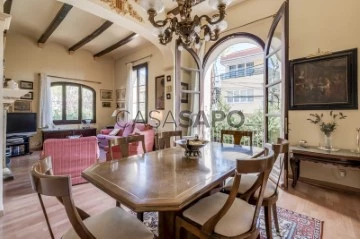197 Properties for with Energy Certificate D, with more photos in Barcelona
Order by
More photos
House 4 Bedrooms Duplex
El Prat de Llobregat Centre, Barcelona
For refurbishment · 353m²
With Garage
buy
600.000 €
Patrimonia is pleased to present you the house with the most possibilities that you can find for sale in Prat de Llobregat with the possibility of installing an elevator, parking, patio and terraces, just 4 minutes from the Town Hall.
Check out the TourVirtual360º to get a better idea!
The light, views and tranquility of the old town area stand out.
Its width of 7.5m and high ceilings convey a feeling of spaciousness despite needing renovation.
The property (party wall) is on two winds. On the side of the main façade we find a large parking lot that overlooks Anselm Clavé (ideal as a premises) and at the same time on the rear façade, a premises that could easily be attached to the house through the patio area or have a commercial premises for rent.
Area in full expansion and that allows, up to a certain limit, expansion with lifts.
The House is distributed in:
First Floor of 137m2:
- Large living room - dining room distributed in 3 rooms with access to the terrace.
- 3 double bedrooms and two of them with bathroom (all of them adapted for people with reduced mobility).
- Grandstand and balcony in the master bedroom.
- Large kitchen distributed in 3 spaces connected to each other
- 2 courtesy toilets.
- Large hall with stair lift (mechanized elevator for seniors)
- Separate laundry room and storage rooms.
- Direct access to parking and patio
Second floor:
- Open terrace with a Catalan vault that occupies 137m2 of the house. Possibility of carrying out a partial lift on this terrace.
Low level
- 186m2 parking on Av Josep Anselm Clave
- 47m2 premises on Calle Ferrocarril
- Property without humidity
- No community fees
- IBI: Approx. €65/month
Great possibilities for the future if it were thrown to the ground: Construction of 2 floors up to a total of PB + 4
Don’t miss this magnificent opportunity and come take a visit with Patrimonia
Check out the TourVirtual360º to get a better idea!
The light, views and tranquility of the old town area stand out.
Its width of 7.5m and high ceilings convey a feeling of spaciousness despite needing renovation.
The property (party wall) is on two winds. On the side of the main façade we find a large parking lot that overlooks Anselm Clavé (ideal as a premises) and at the same time on the rear façade, a premises that could easily be attached to the house through the patio area or have a commercial premises for rent.
Area in full expansion and that allows, up to a certain limit, expansion with lifts.
The House is distributed in:
First Floor of 137m2:
- Large living room - dining room distributed in 3 rooms with access to the terrace.
- 3 double bedrooms and two of them with bathroom (all of them adapted for people with reduced mobility).
- Grandstand and balcony in the master bedroom.
- Large kitchen distributed in 3 spaces connected to each other
- 2 courtesy toilets.
- Large hall with stair lift (mechanized elevator for seniors)
- Separate laundry room and storage rooms.
- Direct access to parking and patio
Second floor:
- Open terrace with a Catalan vault that occupies 137m2 of the house. Possibility of carrying out a partial lift on this terrace.
Low level
- 186m2 parking on Av Josep Anselm Clave
- 47m2 premises on Calle Ferrocarril
- Property without humidity
- No community fees
- IBI: Approx. €65/month
Great possibilities for the future if it were thrown to the ground: Construction of 2 floors up to a total of PB + 4
Don’t miss this magnificent opportunity and come take a visit with Patrimonia
Contact
Two-flat House 6 Bedrooms
Arxius, Sant Cugat del Vallès, Barcelona
Used · 688m²
With Garage
buy
3.490.000 €
COLDWELL BANKER is pleased to present this magnificent property where space is the main protagonist, making itself present and connecting all the rooms. The house, 688m² built distributed over 4 floors, is perceived as open and is connected throughout it through walkways or stairs that converge in a central space, which is the large living room.
We access through an entrance hall that leads directly to the spacious living-dining room of 50.36m². The feeling of spaciousness is maximum as the different segments and passages of the upper floors are visible. It is fully glazed and allows us to master a 270-degree view of the perimeter garden and pool. From any of its windows we access the outdoor porch where you can enjoy lunch and dinner and the chill out rest area. From the living room we also enjoy the view of the pool and the solarium area.
Connected to the living room we have the kitchen. A space of 48.37m² that includes a central island for breakfast and office. It is equipped with all kinds of appliances (steam oven, pizza oven, Asian kitchen, ceramic hob...) and a large storage area. From it, through large windows we access the outdoor barbecue.
We can separate the living room through sliding glass walls, behind which are the stairs that lead us to the rest of the house. The lift that connects all the floors is also located there.
On the ground floor we have 3 double bedrooms with dressing room and en-suite bathroom, one of them with a terrace, and another double bedroom. All the rooms are distributed around the common open space through which we see the living-dining room. All have panoramic windows that flood them with light.
The first floor of 139.41m² and 37.12 m² of terraces, houses the private area in its entirety. It consists of the master bedroom, which includes a dressing area and dressing room, a huge bathroom and a rest area of 51.34m² with different environments for rest, work or gym. It also has two spectacular private terraces that do not protrude from the exterior line of the building, from where we enjoy spectacular views of La Mola. All these rooms have large windows that allow you to see the houses and gardens and neighbouring green areas at all times.
On the -1 floor there is a large cinema room, pantry, laundry room and a bedroom with en-suite bathroom. It has a second bedroom with a dressing room for wardrobes. The laundry room and bedrooms have access to the lower terrace and courtyard respectively. Likewise, on this floor there is the energy room and the garage for 3 cars.
The house has a garden that offers total privacy, in which there is a swimming pool with saline water.
In 2014 and 2015, interior and exterior reforms were undertaken, respectively. The exterior remodelling covered the entire construction with small bricks. Sandwich walls were created to insulate from the cold and heat and exterior floors and terraces were waterproofed. Gas underfloor heating and air conditioning by solar panels and saline pool adapt to the most demanding energy efficiency criteria. In the last two years, a new gas boiler, solar panels, osmosis water system and pool electrolysis system were installed.
The house is located in the quiet area of ’l’arxiu’ of Sant Cugat del Vallés, very close to the Generalitat railway station and next to the connections with the motorways and tunnels of Vallvidrera that connect you with Barcelona in less than 20 minutes.
A magnificent property within the reach of very few privileged people!
We access through an entrance hall that leads directly to the spacious living-dining room of 50.36m². The feeling of spaciousness is maximum as the different segments and passages of the upper floors are visible. It is fully glazed and allows us to master a 270-degree view of the perimeter garden and pool. From any of its windows we access the outdoor porch where you can enjoy lunch and dinner and the chill out rest area. From the living room we also enjoy the view of the pool and the solarium area.
Connected to the living room we have the kitchen. A space of 48.37m² that includes a central island for breakfast and office. It is equipped with all kinds of appliances (steam oven, pizza oven, Asian kitchen, ceramic hob...) and a large storage area. From it, through large windows we access the outdoor barbecue.
We can separate the living room through sliding glass walls, behind which are the stairs that lead us to the rest of the house. The lift that connects all the floors is also located there.
On the ground floor we have 3 double bedrooms with dressing room and en-suite bathroom, one of them with a terrace, and another double bedroom. All the rooms are distributed around the common open space through which we see the living-dining room. All have panoramic windows that flood them with light.
The first floor of 139.41m² and 37.12 m² of terraces, houses the private area in its entirety. It consists of the master bedroom, which includes a dressing area and dressing room, a huge bathroom and a rest area of 51.34m² with different environments for rest, work or gym. It also has two spectacular private terraces that do not protrude from the exterior line of the building, from where we enjoy spectacular views of La Mola. All these rooms have large windows that allow you to see the houses and gardens and neighbouring green areas at all times.
On the -1 floor there is a large cinema room, pantry, laundry room and a bedroom with en-suite bathroom. It has a second bedroom with a dressing room for wardrobes. The laundry room and bedrooms have access to the lower terrace and courtyard respectively. Likewise, on this floor there is the energy room and the garage for 3 cars.
The house has a garden that offers total privacy, in which there is a swimming pool with saline water.
In 2014 and 2015, interior and exterior reforms were undertaken, respectively. The exterior remodelling covered the entire construction with small bricks. Sandwich walls were created to insulate from the cold and heat and exterior floors and terraces were waterproofed. Gas underfloor heating and air conditioning by solar panels and saline pool adapt to the most demanding energy efficiency criteria. In the last two years, a new gas boiler, solar panels, osmosis water system and pool electrolysis system were installed.
The house is located in the quiet area of ’l’arxiu’ of Sant Cugat del Vallés, very close to the Generalitat railway station and next to the connections with the motorways and tunnels of Vallvidrera that connect you with Barcelona in less than 20 minutes.
A magnificent property within the reach of very few privileged people!
Contact
House 6 Bedrooms
Levantina, Levantina-Montgavina-Quintmar, Sitges, Barcelona
Used · 330m²
With Garage
rent
5.000 €
A super family house with sea views in Sitges: Located near the Port at the entrance in a very quiet area of La Levantina.
The house comprises of:
A large 2 car garage on the street level, then up to the pòol and terracing for sunbathing.There is a fridge and BBq by the pool for ease of entertaining and storage for the sunbeds etc.
You then enter the house to the open plan living /dining area, and fully loaded separate kitchen all with incredible sea views. There is a terrace to dine and relax on, from the lounge and kitchen areas. There is one double bedroom and bathroom on this level also.
You then go up to one suite, with full bathroom, wardrobes and sea-view terrace, and then the rest of the bedrooms are all on the next floor. 3 more and 2 more bathrooms.
6 bedrooms 3 are suites in total all with terraces and mostly with sea views.
There is also a chillout/studio/playroom area in the attic.
The house comes fully furnished.
Rented weekly at 3 different tarifas:
Oct 12-April 1LOW
April 1-May 14 MID
May 14-Oct 11HIGH
The house comprises of:
A large 2 car garage on the street level, then up to the pòol and terracing for sunbathing.There is a fridge and BBq by the pool for ease of entertaining and storage for the sunbeds etc.
You then enter the house to the open plan living /dining area, and fully loaded separate kitchen all with incredible sea views. There is a terrace to dine and relax on, from the lounge and kitchen areas. There is one double bedroom and bathroom on this level also.
You then go up to one suite, with full bathroom, wardrobes and sea-view terrace, and then the rest of the bedrooms are all on the next floor. 3 more and 2 more bathrooms.
6 bedrooms 3 are suites in total all with terraces and mostly with sea views.
There is also a chillout/studio/playroom area in the attic.
The house comes fully furnished.
Rented weekly at 3 different tarifas:
Oct 12-April 1LOW
April 1-May 14 MID
May 14-Oct 11HIGH
Contact
Chalet 5 Bedrooms
Cabrera de Mar, Barcelona
Used · 600m²
With Garage
buy
2.300.000 €
To live on one floor very comfortably with sea views.
It has a total constructed area of 650 m.2 including a house of masoveros or guests and located on a plot of 3,426 m.2. with spectacular sea views.
It is important to note that there is the possibility of acquiring together with this property, 3 adjoining plots with a total of 7,574 m.2, and with the possibility of building between 2 and 3 more houses, in PB + 1 and 200 m.2 per floor in each of them.
(Consult conditions of sale of the whole set)
Built in 1962 with bricks in rustic profile, and cemented earthquake-proof and renovated on successive occasions since then.
The house is distributed on one floor:
Day area:
Large welcome hall
Large living room with sea views and fireplace, with access to a fantastic terrace, as well as another large terrace with area for events or outdoor parties that connects directly with the garden.
Annex living room with fireplace and exit to terrace
Courtesy toilet.
Library office with natural light input.
Large kitchen with access to the terrace, the living room and the entrance of the house, plus laundry area.
Night area:
1 guest suite room
1 Master Suite with bathroom and dressing room, with magnificent views.
1 suite with bathroom
2 double bedrooms and a shared bathroom for both.
Pool Area:
Great pool, with sun and shade area
Porch with access to a multipurpose room or cellar and the heated indoor pool with countercurrent swimming system, plus shower area and changing rooms, this area is also accessed from inside the house itself, through a beautiful spiral staircase.
Garden area:
It is a large garden very well consolidated, with automatic irrigation and 2 own water wells, as well as 3 rainwater collection tanks, through an ingenious irrigation water recovery system.
Night lighting of the entire garden.
Fixed barbecue area with capacity for more than 30 people.
Greenhouse and workshop for small repairs.
Annexed house of about 100 m.2, for caregivers of the house or for guest house.
Majestic entrance to the property, both pedestrianly and by vehicle, with 1 garage for one car plus covered spaces with capacity for 6/8 more vehicles.
To highlight:
3 water tanks with ingenious rainwater collection system for irrigation
2 own wells,
Air conditioning hot/cold
Underfloor heating at low temperature.
Pre-installation of centralized vacuum,
Solar panels for sanitary water.
Large windows with double glazing.
Diesel tank of 2,000 liters
Ideal location given the proximity to the C32 motorway, it is a 4-minute drive to the centre of Cabrera de Mar and 7 minutes from the beaches of Vilassar de Mar and Cabrera de Mar.
It has a total constructed area of 650 m.2 including a house of masoveros or guests and located on a plot of 3,426 m.2. with spectacular sea views.
It is important to note that there is the possibility of acquiring together with this property, 3 adjoining plots with a total of 7,574 m.2, and with the possibility of building between 2 and 3 more houses, in PB + 1 and 200 m.2 per floor in each of them.
(Consult conditions of sale of the whole set)
Built in 1962 with bricks in rustic profile, and cemented earthquake-proof and renovated on successive occasions since then.
The house is distributed on one floor:
Day area:
Large welcome hall
Large living room with sea views and fireplace, with access to a fantastic terrace, as well as another large terrace with area for events or outdoor parties that connects directly with the garden.
Annex living room with fireplace and exit to terrace
Courtesy toilet.
Library office with natural light input.
Large kitchen with access to the terrace, the living room and the entrance of the house, plus laundry area.
Night area:
1 guest suite room
1 Master Suite with bathroom and dressing room, with magnificent views.
1 suite with bathroom
2 double bedrooms and a shared bathroom for both.
Pool Area:
Great pool, with sun and shade area
Porch with access to a multipurpose room or cellar and the heated indoor pool with countercurrent swimming system, plus shower area and changing rooms, this area is also accessed from inside the house itself, through a beautiful spiral staircase.
Garden area:
It is a large garden very well consolidated, with automatic irrigation and 2 own water wells, as well as 3 rainwater collection tanks, through an ingenious irrigation water recovery system.
Night lighting of the entire garden.
Fixed barbecue area with capacity for more than 30 people.
Greenhouse and workshop for small repairs.
Annexed house of about 100 m.2, for caregivers of the house or for guest house.
Majestic entrance to the property, both pedestrianly and by vehicle, with 1 garage for one car plus covered spaces with capacity for 6/8 more vehicles.
To highlight:
3 water tanks with ingenious rainwater collection system for irrigation
2 own wells,
Air conditioning hot/cold
Underfloor heating at low temperature.
Pre-installation of centralized vacuum,
Solar panels for sanitary water.
Large windows with double glazing.
Diesel tank of 2,000 liters
Ideal location given the proximity to the C32 motorway, it is a 4-minute drive to the centre of Cabrera de Mar and 7 minutes from the beaches of Vilassar de Mar and Cabrera de Mar.
Contact
Chalet 5 Bedrooms
Cabrera de Mar, Barcelona
Used · 600m²
With Garage
buy
1.500.000 €
To live on one floor very comfortably with sea views.
It has a total constructed area of 650 m.2 including a house of masoveros or guests and located on a plot of 3,426 m.2. with spectacular sea views.
It is important to note that there is the possibility of acquiring together with this property, 3 adjoining plots with a total of 7,574 m.2, and with the possibility of building between 2 and 3 more houses, in PB + 1 and 200 m.2 per floor in each of them.
(Consult conditions of sale of the whole set)
Built in 1962 with bricks in rustic profile, and cemented earthquake-proof and renovated on successive occasions since then.
The house is distributed on one floor:
Day area:
Large welcome hall
Large living room with sea views and fireplace, with access to a fantastic terrace, as well as another large terrace with area for events or outdoor parties that connects directly with the garden.
Annex living room with fireplace and exit to terrace
Courtesy toilet.
Library office with natural light input.
Large kitchen with access to the terrace, the living room and the entrance of the house, plus laundry area.
Night area:
1 guest suite room
1 Master Suite with bathroom and dressing room, with magnificent views.
1 suite with bathroom
2 double bedrooms and a shared bathroom for both.
Pool Area:
Great pool, with sun and shade area
Porch with access to a multipurpose room or cellar and the heated indoor pool with countercurrent swimming system, plus shower area and changing rooms, this area is also accessed from inside the house itself, through a beautiful spiral staircase.
Garden area:
It is a large garden very well consolidated, with automatic irrigation and 2 own water wells, as well as 3 rainwater collection tanks, through an ingenious irrigation water recovery system.
Night lighting of the entire garden.
Fixed barbecue area with capacity for more than 30 people.
Greenhouse and workshop for small repairs.
Annexed house of about 100 m.2, for caregivers of the house or for guest house.
Majestic entrance to the property, both pedestrianly and by vehicle, with 1 garage for one car plus covered spaces with capacity for 6/8 more vehicles.
To highlight:
3 water tanks with ingenious rainwater collection system for irrigation
2 own wells,
Air conditioning hot/cold
Underfloor heating at low temperature.
Pre-installation of centralized vacuum,
Solar panels for sanitary water.
Large windows with double glazing.
Diesel tank of 2,000 liters
Ideal location given the proximity to the C32 motorway, it is a 4-minute drive to the centre of Cabrera de Mar and 7 minutes from the beaches of Vilassar de Mar and Cabrera de Mar.
It has a total constructed area of 650 m.2 including a house of masoveros or guests and located on a plot of 3,426 m.2. with spectacular sea views.
It is important to note that there is the possibility of acquiring together with this property, 3 adjoining plots with a total of 7,574 m.2, and with the possibility of building between 2 and 3 more houses, in PB + 1 and 200 m.2 per floor in each of them.
(Consult conditions of sale of the whole set)
Built in 1962 with bricks in rustic profile, and cemented earthquake-proof and renovated on successive occasions since then.
The house is distributed on one floor:
Day area:
Large welcome hall
Large living room with sea views and fireplace, with access to a fantastic terrace, as well as another large terrace with area for events or outdoor parties that connects directly with the garden.
Annex living room with fireplace and exit to terrace
Courtesy toilet.
Library office with natural light input.
Large kitchen with access to the terrace, the living room and the entrance of the house, plus laundry area.
Night area:
1 guest suite room
1 Master Suite with bathroom and dressing room, with magnificent views.
1 suite with bathroom
2 double bedrooms and a shared bathroom for both.
Pool Area:
Great pool, with sun and shade area
Porch with access to a multipurpose room or cellar and the heated indoor pool with countercurrent swimming system, plus shower area and changing rooms, this area is also accessed from inside the house itself, through a beautiful spiral staircase.
Garden area:
It is a large garden very well consolidated, with automatic irrigation and 2 own water wells, as well as 3 rainwater collection tanks, through an ingenious irrigation water recovery system.
Night lighting of the entire garden.
Fixed barbecue area with capacity for more than 30 people.
Greenhouse and workshop for small repairs.
Annexed house of about 100 m.2, for caregivers of the house or for guest house.
Majestic entrance to the property, both pedestrianly and by vehicle, with 1 garage for one car plus covered spaces with capacity for 6/8 more vehicles.
To highlight:
3 water tanks with ingenious rainwater collection system for irrigation
2 own wells,
Air conditioning hot/cold
Underfloor heating at low temperature.
Pre-installation of centralized vacuum,
Solar panels for sanitary water.
Large windows with double glazing.
Diesel tank of 2,000 liters
Ideal location given the proximity to the C32 motorway, it is a 4-minute drive to the centre of Cabrera de Mar and 7 minutes from the beaches of Vilassar de Mar and Cabrera de Mar.
Contact
House 4 Bedrooms
Bellaterra, Cerdanyola del Vallès, Barcelona
Remodelled · 425m²
buy
1.450.000 €
SPECTACULAR AND MODERN HOUSE IN BELLATERRA
In the upper part, east of Bellaterra, in a very quiet street, a plot of 1.284m2 awaits us with a solid construction with exposed exterior work. It is a wonderful house of 425m2 with a surprising interior, which meets the most demanding tastes for modern architecture. Indeed, in 2019 the owners undertook the integral remodeling of the interior, opening all the spaces and placing numerous windows where there were walls before. The result is a dream house where you can enjoy its different rooms, intelligently connected either by small slopes or with sliding or glass screens.
We enter the house through the spectacular hall with glass in the background that lets us see the living room and the pool. It is the true heart of the house, from where we access through an imposing metal staircase, to the upper floor or the basement and on both sides of it we connect with the rest of the rooms of the house. On the left, we find the kitchen that invites us to make a small stop for a glass of wine to accompany us during the tour of the house. The kitchen is equipped with the latest trends in furniture and appliances, has a pantry, laundry and Office area. Then, continuing in the same direction, we find a courtesy toilet and we reach the very large dining room and the wonderful living room. At this point we are surrounded by magnificent windows that let us see the elegant garden and pool. Visually we have the feeling that the living room extends to the pool or vice versa, because the entire floor is covered with the same material.
Back to the Hall on the right, we have the night area separated by a small slope. There we find three bedrooms, one of them with dressing room and bathroom en suite and two that share a bathroom. We go up to the upper floor by the stairs located in the hall, it is a single multipurpose room assisted by a bathroom. We also have the possibility to go out to a small balcony with spectacular mountain views.
In the basement we have two independent garages, one of them for cars and the other for motorcycles, the engine room, a gym and a bathroom. All this with its own entrance in case it is necessary to make this area independent.
The garden, very elegant thanks to its finishes, has a tropical atmosphere where yuccas and multiple types of palm trees dominate among the vegetation. On one side of the pool, to touch with the living room and dining room, and with direct access, we have a covered rest area, with sofas and outdoor table, for lunch or dinner al fresco and where we can relax throughout the year. At the back of the garden we have an old pediment that is planned to be converted into a chill out area with beautiful mountain views. It has all the pipes made and the coatings need to be finished. It could also be converted into an outdoor paddle court. Finally it has a large limited area for pets in the house. We can also reach the pool, surrounding the whole house, from the entrance.
We highlight the lighting work of the pool, the garden and the entire exterior of the house at night. The enclosures are security with double glazing, anti-ultraviolet. The heating goes by aerothermal and the floor is radiant. It has ducted cooling air and electricity that keeps the temperature at 20 degrees. It has a cistern that collects rainwater and serves for irrigation.
Do not miss the opportunity to acquire this wonderful house to enjoy with your family!
LOCATION DESCRIPTION:
Bellaterra is located in an elevated and sunny area, between the towns of Sant Cugat, Sabadell, Sant Quirze and Cerdanyola. True to its origins, it has established itself as an area of residence par excellence, with a very familiar population resident throughout the year. Separated from the Sierra de Collserola, Bellaterra is oriented to the sea to the south-east and to Montseny to the north-east. Its strategic location places it 12 minutes from Barcelona on the C-58 and 20 minutes from the AP-7 and B-30. This connectivity allows access to all desirable services. In less than 5 minutes we are in the reference hospitals, universities (UAB, UIC and ESADE), most prestigious international schools (Agora, Europa School International, Japanese school, Viaró, La Vall), shopping centers (IKEA; Corte Inglés, Cinemas), Industrial Estates (Can Sant Joan, ..) and Outstanding Sports Centers. It has the services of a small population such as a pharmacy, bank office, Church, restaurants, Sports Club, hairdresser, pet store, gas stations, among others. In addition to 2 Railway Stations of the Generalitat. Everything you need to live in a natural environment without giving up the immediate connection with the cities that surround it.
In the upper part, east of Bellaterra, in a very quiet street, a plot of 1.284m2 awaits us with a solid construction with exposed exterior work. It is a wonderful house of 425m2 with a surprising interior, which meets the most demanding tastes for modern architecture. Indeed, in 2019 the owners undertook the integral remodeling of the interior, opening all the spaces and placing numerous windows where there were walls before. The result is a dream house where you can enjoy its different rooms, intelligently connected either by small slopes or with sliding or glass screens.
We enter the house through the spectacular hall with glass in the background that lets us see the living room and the pool. It is the true heart of the house, from where we access through an imposing metal staircase, to the upper floor or the basement and on both sides of it we connect with the rest of the rooms of the house. On the left, we find the kitchen that invites us to make a small stop for a glass of wine to accompany us during the tour of the house. The kitchen is equipped with the latest trends in furniture and appliances, has a pantry, laundry and Office area. Then, continuing in the same direction, we find a courtesy toilet and we reach the very large dining room and the wonderful living room. At this point we are surrounded by magnificent windows that let us see the elegant garden and pool. Visually we have the feeling that the living room extends to the pool or vice versa, because the entire floor is covered with the same material.
Back to the Hall on the right, we have the night area separated by a small slope. There we find three bedrooms, one of them with dressing room and bathroom en suite and two that share a bathroom. We go up to the upper floor by the stairs located in the hall, it is a single multipurpose room assisted by a bathroom. We also have the possibility to go out to a small balcony with spectacular mountain views.
In the basement we have two independent garages, one of them for cars and the other for motorcycles, the engine room, a gym and a bathroom. All this with its own entrance in case it is necessary to make this area independent.
The garden, very elegant thanks to its finishes, has a tropical atmosphere where yuccas and multiple types of palm trees dominate among the vegetation. On one side of the pool, to touch with the living room and dining room, and with direct access, we have a covered rest area, with sofas and outdoor table, for lunch or dinner al fresco and where we can relax throughout the year. At the back of the garden we have an old pediment that is planned to be converted into a chill out area with beautiful mountain views. It has all the pipes made and the coatings need to be finished. It could also be converted into an outdoor paddle court. Finally it has a large limited area for pets in the house. We can also reach the pool, surrounding the whole house, from the entrance.
We highlight the lighting work of the pool, the garden and the entire exterior of the house at night. The enclosures are security with double glazing, anti-ultraviolet. The heating goes by aerothermal and the floor is radiant. It has ducted cooling air and electricity that keeps the temperature at 20 degrees. It has a cistern that collects rainwater and serves for irrigation.
Do not miss the opportunity to acquire this wonderful house to enjoy with your family!
LOCATION DESCRIPTION:
Bellaterra is located in an elevated and sunny area, between the towns of Sant Cugat, Sabadell, Sant Quirze and Cerdanyola. True to its origins, it has established itself as an area of residence par excellence, with a very familiar population resident throughout the year. Separated from the Sierra de Collserola, Bellaterra is oriented to the sea to the south-east and to Montseny to the north-east. Its strategic location places it 12 minutes from Barcelona on the C-58 and 20 minutes from the AP-7 and B-30. This connectivity allows access to all desirable services. In less than 5 minutes we are in the reference hospitals, universities (UAB, UIC and ESADE), most prestigious international schools (Agora, Europa School International, Japanese school, Viaró, La Vall), shopping centers (IKEA; Corte Inglés, Cinemas), Industrial Estates (Can Sant Joan, ..) and Outstanding Sports Centers. It has the services of a small population such as a pharmacy, bank office, Church, restaurants, Sports Club, hairdresser, pet store, gas stations, among others. In addition to 2 Railway Stations of the Generalitat. Everything you need to live in a natural environment without giving up the immediate connection with the cities that surround it.
Contact
House 6 Bedrooms
Bellaterra, Cerdanyola del Vallès, Barcelona
Used · 488m²
buy
1.650.000 €
COLDWELL BANKER is pleased to present this exclusive Mediterranean-style house in Bellaterra, on one floor, on a plot of almost 2000m2 with total privacy and views over Collserola.
This unique property is distributed over 488m2 on one floor, on a south-facing corner plot in a very quiet elevated area just 10 min. from Bellaterra station.
The set that can be seen from the street is very exclusive and with personality, anticipating the sensations that we are going to experience once inside. From the hallway with an internally armoured door, the house is divided into the two prominent areas, day and night. To the front opens the magnificent living room with several rooms and fireplace and the dining room at the back. The view of the garden is inevitable through the large windows that are arranged throughout the room and allow light to flood every corner. On the right we find a magnificent office. Elegance, comfort and functionality emerge in every corner thanks to the solid teak wood floor in perfect condition, the solid doors and custom-made wooden details as well as the PVC carpentry of the windows with a textured finish in dark grey.
Going out into the garden through the large slides we reach a lush terrace equipped with several rest areas that create an atmosphere of freshness and modernity. From any of them we can see the generous swimming pool at the same level and a very large green area of solarium. An exclusive place where you can spend unforgettable moments in the company of our loved ones. To the left of this terrace we have the summer dining room or gazebo and barbecue; an exquisite colonial-style area, very spacious and well protected where neither heat nor cold can inopportune our celebrations. This area is connected to the indoor dining room and close to the kitchen.
To the left of the entrance hallway to the house we have a large laundry room, service room, a bathroom and the kitchen, very large and with an office area. Finally from here we access the garage of 50m2, for 2 cars and motorcycle area, machine room and pantry.
To the right of the entrance hallway, arranged along a fully glazed corridor, we have the night area. It has 3 magnificent suites and 2 double bedrooms with a shared bathroom. All of them with direct access to the garden.
The house is very well built with manual brick, manual Arabic tile, enclosures with safety glass and anti-lever, updated in 2009. High-quality stoneware floors on porches and terraces. The entire perimeter of the house is surrounded by a terrace.
In terms of equipment we have a gas boiler for heating and a domestic water accumulator. Split air conditioning in all rooms and perimeter security system with programmer. It also has a deposit for water storage and finally the property includes a guest house or separate accommodation for the guards. The plot has not been built up so it is possible to extend the house to approximately 1,000m².
Do not hesitate to visit this magnificent and exclusive house that will make you fall in love!
LOCATION:
Bellaterra is located in an elevated and sunny area, between the towns of Sant Cugat, Sabadell, Sant Quirze and Cerdanyola. True to its origins, it has established itself as a residence area par excellence, with a very family-friendly population resident throughout the year. Separated from the Collserola mountain range, Bellaterra faces the sea to the southeast and Montseny to the northeast. Its strategic location places it 12 minutes from Barcelona on the C-58 and 20 minutes from the AP-7 and the B-30. This connectivity allows access to all desirable services. In less than 5 minutes we are in the leading Hospitals, Universities (UAB, UIC and ESADE), the most prestigious International schools (Agora, Europa School International, Japanese School, Thau, Viaró, La Vall), Shopping Centres (IKEA; Corte Inglés, Cinemas), Industrial Estates (Can Sant Joan, ..) and Outstanding Sports Centres. It has the services of a small town such as a pharmacy, bank office, church, restaurants, sports club, hairdresser, pet store, gas stations, among others. In addition to 2 Railway Stations of the Generalitat. Everything you need to live in a natural environment without giving up the immediate connection with the cities that surround it.
This unique property is distributed over 488m2 on one floor, on a south-facing corner plot in a very quiet elevated area just 10 min. from Bellaterra station.
The set that can be seen from the street is very exclusive and with personality, anticipating the sensations that we are going to experience once inside. From the hallway with an internally armoured door, the house is divided into the two prominent areas, day and night. To the front opens the magnificent living room with several rooms and fireplace and the dining room at the back. The view of the garden is inevitable through the large windows that are arranged throughout the room and allow light to flood every corner. On the right we find a magnificent office. Elegance, comfort and functionality emerge in every corner thanks to the solid teak wood floor in perfect condition, the solid doors and custom-made wooden details as well as the PVC carpentry of the windows with a textured finish in dark grey.
Going out into the garden through the large slides we reach a lush terrace equipped with several rest areas that create an atmosphere of freshness and modernity. From any of them we can see the generous swimming pool at the same level and a very large green area of solarium. An exclusive place where you can spend unforgettable moments in the company of our loved ones. To the left of this terrace we have the summer dining room or gazebo and barbecue; an exquisite colonial-style area, very spacious and well protected where neither heat nor cold can inopportune our celebrations. This area is connected to the indoor dining room and close to the kitchen.
To the left of the entrance hallway to the house we have a large laundry room, service room, a bathroom and the kitchen, very large and with an office area. Finally from here we access the garage of 50m2, for 2 cars and motorcycle area, machine room and pantry.
To the right of the entrance hallway, arranged along a fully glazed corridor, we have the night area. It has 3 magnificent suites and 2 double bedrooms with a shared bathroom. All of them with direct access to the garden.
The house is very well built with manual brick, manual Arabic tile, enclosures with safety glass and anti-lever, updated in 2009. High-quality stoneware floors on porches and terraces. The entire perimeter of the house is surrounded by a terrace.
In terms of equipment we have a gas boiler for heating and a domestic water accumulator. Split air conditioning in all rooms and perimeter security system with programmer. It also has a deposit for water storage and finally the property includes a guest house or separate accommodation for the guards. The plot has not been built up so it is possible to extend the house to approximately 1,000m².
Do not hesitate to visit this magnificent and exclusive house that will make you fall in love!
LOCATION:
Bellaterra is located in an elevated and sunny area, between the towns of Sant Cugat, Sabadell, Sant Quirze and Cerdanyola. True to its origins, it has established itself as a residence area par excellence, with a very family-friendly population resident throughout the year. Separated from the Collserola mountain range, Bellaterra faces the sea to the southeast and Montseny to the northeast. Its strategic location places it 12 minutes from Barcelona on the C-58 and 20 minutes from the AP-7 and the B-30. This connectivity allows access to all desirable services. In less than 5 minutes we are in the leading Hospitals, Universities (UAB, UIC and ESADE), the most prestigious International schools (Agora, Europa School International, Japanese School, Thau, Viaró, La Vall), Shopping Centres (IKEA; Corte Inglés, Cinemas), Industrial Estates (Can Sant Joan, ..) and Outstanding Sports Centres. It has the services of a small town such as a pharmacy, bank office, church, restaurants, sports club, hairdresser, pet store, gas stations, among others. In addition to 2 Railway Stations of the Generalitat. Everything you need to live in a natural environment without giving up the immediate connection with the cities that surround it.
Contact
House 5 Bedrooms Triplex
Cabrils, Barcelona
Used · 290m²
With Garage
buy
825.000 €
Coldwell Banker Style Real Estate presents a house, in perfect condition, located in the prestigious urbanization of Sant Crist, in Cabrils, offering an exclusive and quiet environment. From the outside, it stands out for its elegant design, with an architecture that combines Mediterranean style and a spacious layout.
The main floor is accessed through a large hallway, which leads to a bright and welcoming living-dining room of generous dimensions, ideal for family or social gatherings, with access to a space where the barbecue area is located. The kitchen, fully equipped and with a modern design, offers a functional and comfortable space. In addition, from the kitchen there is access to a covered porch and an uncovered terrace, with awnings that allow you to enjoy the outdoors at any time of the day. This floor is complemented by a complete bathroom and a versatile room that can be adapted according to your needs, whether as an office, games room or additional bedroom.
On the first floor there are four bedrooms, each with its own charm and luminosity. The master suite, with its large dressing room and luxurious en-suite bathroom with shower and bathtub, offers an oasis of tranquillity and comfort. There is also another full bathroom on this floor for the comfort of the residents.
The upper floor offers an attic space, with spectacular views, perfect to be used as a games area, study or additional living room, providing versatility and spaciousness to the property.
The property has a garage with capacity for two vehicles, guaranteeing comfort for the residents.
The presence of a large garden with swimming pool and barbecue area adds a touch of luxury and relaxation to the surroundings.
In short, this house in the urbanization of Sant Crist in Cabrils is a real gem, combining a modern and functional design with luxurious and comfortable details, offering a unique and welcoming space to enjoy with family or friends.
We have fallen in love with its perfect state of conservation, the privacy of its exterior spaces, its excellent location with quick access to the motorway, its luminosity, its solid structure, its distribution, the hours of sunshine it enjoys... in short, it only needs an owner who knows how to appreciate all its potential.
Cabrils is a charming municipality located in the Maresme region, in the province of Barcelona, Catalonia. Known for its natural beauty and its quiet and peaceful atmosphere, Cabrils is a much appreciated destination for both its residents and visitors, with a privileged location, surrounded by hills and Mediterranean forests and very close to the beaches of the Mediterranean Sea. This combination of mountain and sea creates a unique and picturesque environment that attracts those seeking a quiet lifestyle in contact with nature. Gastronomy is another highlight of Cabrils. The town is famous for its excellent gastronomic offer, with a wide variety of restaurants serving local delicacies and traditional Catalan dishes.
The main floor is accessed through a large hallway, which leads to a bright and welcoming living-dining room of generous dimensions, ideal for family or social gatherings, with access to a space where the barbecue area is located. The kitchen, fully equipped and with a modern design, offers a functional and comfortable space. In addition, from the kitchen there is access to a covered porch and an uncovered terrace, with awnings that allow you to enjoy the outdoors at any time of the day. This floor is complemented by a complete bathroom and a versatile room that can be adapted according to your needs, whether as an office, games room or additional bedroom.
On the first floor there are four bedrooms, each with its own charm and luminosity. The master suite, with its large dressing room and luxurious en-suite bathroom with shower and bathtub, offers an oasis of tranquillity and comfort. There is also another full bathroom on this floor for the comfort of the residents.
The upper floor offers an attic space, with spectacular views, perfect to be used as a games area, study or additional living room, providing versatility and spaciousness to the property.
The property has a garage with capacity for two vehicles, guaranteeing comfort for the residents.
The presence of a large garden with swimming pool and barbecue area adds a touch of luxury and relaxation to the surroundings.
In short, this house in the urbanization of Sant Crist in Cabrils is a real gem, combining a modern and functional design with luxurious and comfortable details, offering a unique and welcoming space to enjoy with family or friends.
We have fallen in love with its perfect state of conservation, the privacy of its exterior spaces, its excellent location with quick access to the motorway, its luminosity, its solid structure, its distribution, the hours of sunshine it enjoys... in short, it only needs an owner who knows how to appreciate all its potential.
Cabrils is a charming municipality located in the Maresme region, in the province of Barcelona, Catalonia. Known for its natural beauty and its quiet and peaceful atmosphere, Cabrils is a much appreciated destination for both its residents and visitors, with a privileged location, surrounded by hills and Mediterranean forests and very close to the beaches of the Mediterranean Sea. This combination of mountain and sea creates a unique and picturesque environment that attracts those seeking a quiet lifestyle in contact with nature. Gastronomy is another highlight of Cabrils. The town is famous for its excellent gastronomic offer, with a wide variety of restaurants serving local delicacies and traditional Catalan dishes.
Contact
House 6 Bedrooms +2
Golf, Sant Cugat del Vallès, Barcelona
Used · 573m²
With Garage
buy
2.550.000 €
Coldwell Banker Premium Sant Cugat presents this wonderful house, totally contemporary, awaits you with open arms, offering you a lifestyle of luxury and comfort. It is located in the privileged Golf area of Sant Cugat. It has a plot of almost 2000 m² where the swimming pool receives sun all day long. This 573m² residence will captivate you with its spaciousness, design and finishes.
The various terraces and the garden invite you to enjoy being outdoors, be it sunny days or relaxing afternoons with a swimming pool to cool off or to exercise.
The ground floor inside has floor-to-ceiling windows and doors that flood every corner with natural light, creating a bright and private atmosphere, as the view to the outside is total, while the inside is kept out of reach of the neighbours. Adjacent to the large dining room is the kitchen/diner, equipped with the latest appliances, providing you with the perfect place to enjoy your culinary moments. Of course it is a practical house that offers laundry space, ironing room, storage room, service bathroom in this wing of the house.
With two fireplaces in very different styles, both create a cosy atmosphere where you can enjoy the warmth of home at any time of the year. The interior walls are very wide, some of which are lined and some of which are brick, which harmonises perfectly with the contemporary style of the house. Marble floors add a touch of elegance to every space, a host of custom built in wardrobes. All bathrooms are very comfortably sized and maintain different and contemporary designs with quality bathroom furniture and fittings as well as the screens, all as good as new.
As you go up to the first floor there is a family room that serves as a distributor for all the bedrooms. You will find two spacious en-suite bedrooms, one of them 50m2 with a dreamlike dressing room; both of them offer you another option of tranquillity and comfort. There are another 4 double bedrooms, 2 on each floor.
Enfin, au niveau -1, vous trouverez un grand parking et un espace aménagé ouvert de 100 m², avec cuisine intégrée, qui donne également accès à un autre grand espace actuellement utilisé comme salle de sport.
Chaque détail de cette maison a été sélectionné avec un goût exquis et sans lésiner sur la qualité, offrant une maison qui dépasse toutes vos attentes.
Contactez-nous pour plus d’informations et organiser une visite pour découvrir cette maison de rêve - ne manquez pas cette occasion unique de trouver votre maison parfaite !
The various terraces and the garden invite you to enjoy being outdoors, be it sunny days or relaxing afternoons with a swimming pool to cool off or to exercise.
The ground floor inside has floor-to-ceiling windows and doors that flood every corner with natural light, creating a bright and private atmosphere, as the view to the outside is total, while the inside is kept out of reach of the neighbours. Adjacent to the large dining room is the kitchen/diner, equipped with the latest appliances, providing you with the perfect place to enjoy your culinary moments. Of course it is a practical house that offers laundry space, ironing room, storage room, service bathroom in this wing of the house.
With two fireplaces in very different styles, both create a cosy atmosphere where you can enjoy the warmth of home at any time of the year. The interior walls are very wide, some of which are lined and some of which are brick, which harmonises perfectly with the contemporary style of the house. Marble floors add a touch of elegance to every space, a host of custom built in wardrobes. All bathrooms are very comfortably sized and maintain different and contemporary designs with quality bathroom furniture and fittings as well as the screens, all as good as new.
As you go up to the first floor there is a family room that serves as a distributor for all the bedrooms. You will find two spacious en-suite bedrooms, one of them 50m2 with a dreamlike dressing room; both of them offer you another option of tranquillity and comfort. There are another 4 double bedrooms, 2 on each floor.
Enfin, au niveau -1, vous trouverez un grand parking et un espace aménagé ouvert de 100 m², avec cuisine intégrée, qui donne également accès à un autre grand espace actuellement utilisé comme salle de sport.
Chaque détail de cette maison a été sélectionné avec un goût exquis et sans lésiner sur la qualité, offrant une maison qui dépasse toutes vos attentes.
Contactez-nous pour plus d’informations et organiser une visite pour découvrir cette maison de rêve - ne manquez pas cette occasion unique de trouver votre maison parfaite !
Contact
Flat 4 Bedrooms
Turó Parc, Sarrià - Sant Gervasi, Barcelona
Remodelled · 236m²
buy
1.845.000 €
Coldwell Banker Eminent presents this extraordinary 256 m² apartment with a 30 m² terrace, located in one of the most sought-after areas of Barcelona, just steps away from Francesc Macià.
This magnificent property, situated in an imposing 1958 building, embodies luxury and sophistication in every detail, offering an unparalleled lifestyle in the heart of the city.
The apartment features exquisite design and impeccable layout that maximizes space and comfort. Its four spacious double bedrooms and five elegant bathrooms, including a guest toilet, ensure privacy and comfort in every room.
The impressive living-dining area boasts high ceilings that enhance the feeling of spaciousness and natural light, creating a cozy and bright ambiance at all times.
The modern open-plan kitchen, equipped with high-end appliances, seamlessly integrates with the rest of the space, providing a contemporary environment ideal for culinary enthusiasts and those with refined taste.
The apartment is sold fully furnished, with exclusive designer pieces and the highest quality materials, ready to move in.
Enjoy unforgettable moments on the charming south-facing private terrace, a perfect oasis to make the most of the sunlight throughout the day. The excellent finishes and meticulous attention to detail create a unique environment where elegance meets maximum comfort.
The exterior carpentry features high-performance double glazing with motorized aluminum blinds. The climate control system includes a heat pump for both cooling and heating. The flooring is high-quality synthetic parquet, with a wood-burning fireplace and two bioethanol fireplaces.
The building, with its imposing presence, offers first-class concierge service and a renovated entrance reflecting impeccable aesthetic sense. Additionally, it has a service door and two elevators that ensure comfort and privacy at all times.
This is a unique opportunity to acquire a dream residence in a prime location in Barcelona, next to Plaza Francesc Macià, where luxury and exclusivity take center stage.
This magnificent property, situated in an imposing 1958 building, embodies luxury and sophistication in every detail, offering an unparalleled lifestyle in the heart of the city.
The apartment features exquisite design and impeccable layout that maximizes space and comfort. Its four spacious double bedrooms and five elegant bathrooms, including a guest toilet, ensure privacy and comfort in every room.
The impressive living-dining area boasts high ceilings that enhance the feeling of spaciousness and natural light, creating a cozy and bright ambiance at all times.
The modern open-plan kitchen, equipped with high-end appliances, seamlessly integrates with the rest of the space, providing a contemporary environment ideal for culinary enthusiasts and those with refined taste.
The apartment is sold fully furnished, with exclusive designer pieces and the highest quality materials, ready to move in.
Enjoy unforgettable moments on the charming south-facing private terrace, a perfect oasis to make the most of the sunlight throughout the day. The excellent finishes and meticulous attention to detail create a unique environment where elegance meets maximum comfort.
The exterior carpentry features high-performance double glazing with motorized aluminum blinds. The climate control system includes a heat pump for both cooling and heating. The flooring is high-quality synthetic parquet, with a wood-burning fireplace and two bioethanol fireplaces.
The building, with its imposing presence, offers first-class concierge service and a renovated entrance reflecting impeccable aesthetic sense. Additionally, it has a service door and two elevators that ensure comfort and privacy at all times.
This is a unique opportunity to acquire a dream residence in a prime location in Barcelona, next to Plaza Francesc Macià, where luxury and exclusivity take center stage.
Contact
Detached House 5 Bedrooms Duplex
Santa Creu, L'Ametlla del Vallès, Barcelona
Used · 257m²
With Garage
buy
Mawah Assessors sells an exclusive modern property distributed over two spacious floors, connected by a designer staircase and surrounded by a beautiful garden with a swimming pool and barbecue area.
Discover your new home in this spectacular detached house of 257m², located on a plot of 1,000 m² in a quiet street! This residence, built with exquisite taste, distributed over two spacious floors, stands out for its modern design and the use of top quality materials, with all the features that can be expected from a house of this level. The installation of photovoltaic panels and an electric charger in the garage underline its commitment to sustainability.
We enter the house through the large hall that connects the 33m2 garage with the large 30m2 kitchen with laundry room and two large storage spaces. Returning to the hall we go to the large living room of 45m2 with a ground fire and large windows overlooking the beautiful garden with a covered porch with a Teka structure. From the living room, we go to the night area of this floor where we have an office/bedroom with a built-in wardrobe, a full bathroom and a suite bedroom with a dressing area and a spacious bathroom with shower and bathtub.
Both the living room and the kitchen as well as the suite bedroom have direct exits to the garden, which interact in a very natural way with the interior of the house.
The garden wraps around the house and merges smoothly into it, as almost every instance of the ground floor connects directly to the outside. Outside, the areas of enjoyment multiply, the house offers us a space for a summer dining room, porch, swimming pool, and barbecue space where you can eternalise the moments.
On the ground floor, we have the other night area that has a multipurpose space, two bedrooms, one of them with a terrace, a bathroom, two storage rooms and access by hidden staircase to an attic under the roof.
Notable features: Alarm, photovoltaic panels, electric charger, marble floors in living room and stairs, marble sinks and toilets is travertine marble both on the worktop and on the floor, oak parquet, air conditioning in various spaces of the house, PVC carpentry of the WERU brand, model K37, tilt and turn glazing Climalit consisting of 2 windows of 6+6 mm exterior plus air chamber plus glass of 6 mm interior and heating by radiators of the IRSAP brand Tesi model, electrical mechanisms (plugs, switches, switches) of the b-ticino brand, water pipes (heating and sanitary) of the wirsbo brand.
Do not hesitate to contact us for more detailed information about this property.
Discover your new home in this spectacular detached house of 257m², located on a plot of 1,000 m² in a quiet street! This residence, built with exquisite taste, distributed over two spacious floors, stands out for its modern design and the use of top quality materials, with all the features that can be expected from a house of this level. The installation of photovoltaic panels and an electric charger in the garage underline its commitment to sustainability.
We enter the house through the large hall that connects the 33m2 garage with the large 30m2 kitchen with laundry room and two large storage spaces. Returning to the hall we go to the large living room of 45m2 with a ground fire and large windows overlooking the beautiful garden with a covered porch with a Teka structure. From the living room, we go to the night area of this floor where we have an office/bedroom with a built-in wardrobe, a full bathroom and a suite bedroom with a dressing area and a spacious bathroom with shower and bathtub.
Both the living room and the kitchen as well as the suite bedroom have direct exits to the garden, which interact in a very natural way with the interior of the house.
The garden wraps around the house and merges smoothly into it, as almost every instance of the ground floor connects directly to the outside. Outside, the areas of enjoyment multiply, the house offers us a space for a summer dining room, porch, swimming pool, and barbecue space where you can eternalise the moments.
On the ground floor, we have the other night area that has a multipurpose space, two bedrooms, one of them with a terrace, a bathroom, two storage rooms and access by hidden staircase to an attic under the roof.
Notable features: Alarm, photovoltaic panels, electric charger, marble floors in living room and stairs, marble sinks and toilets is travertine marble both on the worktop and on the floor, oak parquet, air conditioning in various spaces of the house, PVC carpentry of the WERU brand, model K37, tilt and turn glazing Climalit consisting of 2 windows of 6+6 mm exterior plus air chamber plus glass of 6 mm interior and heating by radiators of the IRSAP brand Tesi model, electrical mechanisms (plugs, switches, switches) of the b-ticino brand, water pipes (heating and sanitary) of the wirsbo brand.
Do not hesitate to contact us for more detailed information about this property.
Contact
House 4 Bedrooms + 3
Bellaterra, Cerdanyola del Vallès, Barcelona
Used · 434m²
With Garage
buy
990.000 €
We access this magnificent property located on a plot of 1,133 square meters through an imposing entrance that allows us both pedestrian and car access. At the back is the 434 square meter house where we highlight the wonderful wooden porch with an alpine air that is magnificently complemented by all the contemporary style construction. Entering on the right we find the living room with fireplace and the dining room. The room is very bright thanks to the large windows overlooking the garden. Next to them and we have the open kitchen that acquires a lot of importance in the whole thanks to its dimensions, comfort and complete central island that invites us to participate or savour a drink at the additional bar that it has. From the kitchen we go out to the porch where we dominate the entire garden, very large and spacious with different environments of vegetation and large trees. At the end of the porch, through a perimeter terrace we reach the barbecue, a generous space connected to the rear terrace of the house, from where we enjoy beautiful wooded views and dominate the pool, located on the lower level. On the ground floor we also have a bedroom and a bathroom, as well as a single multipurpose room.
We go up to the upper floor or at night through the stairs located at the entrance. The different heights and inclinations of the ceiling mark the character of each room. Thus we find a beautiful open studio with a wood-lined ceiling. We have a master bedroom with dressing room and bathroom en suite and two double bedrooms, one of them with double height and also a bathroom that they share.
On the semi-basement floor we have a flat with its own kitchen and bathroom and with interior access or with independent exterior access, ideal to share with a family member or to rent to third parties. It has just been completed with a storage area, a recording room, a cellar and finally the garage. From this floor we access the pool directly. Once outside, at the end of the access to the garage is the workshop shed that houses the pool and well equipment.
We go up to the upper floor or at night through the stairs located at the entrance. The different heights and inclinations of the ceiling mark the character of each room. Thus we find a beautiful open studio with a wood-lined ceiling. We have a master bedroom with dressing room and bathroom en suite and two double bedrooms, one of them with double height and also a bathroom that they share.
On the semi-basement floor we have a flat with its own kitchen and bathroom and with interior access or with independent exterior access, ideal to share with a family member or to rent to third parties. It has just been completed with a storage area, a recording room, a cellar and finally the garage. From this floor we access the pool directly. Once outside, at the end of the access to the garage is the workshop shed that houses the pool and well equipment.
Contact
House 7 Bedrooms
Can Pallàs, Sant Quirze del Vallès, Barcelona
Used · 559m²
With Garage
buy
1.250.000 €
Coldwell Banker puts at your disposal this exclusive detached house in Sant Quirze del Vallés.
Located in the quiet area of Can Pallars, this impressive detached house offers a constructed area of 559m²
on a large plot of 1545m². With a distribution on two floors plus basement, this property offers ample spaces and amenities.
Upon entering the house, you will be greeted by an impressive hall that stands out for a beautiful glass window on the ceiling. This architectural feature not only adds a touch of elegance, but also allows natural light to flood the space, creating a sense of spaciousness and luminosity throughout the area.
You will discover a spacious and light-filled living room, designed for comfort and versatility. This room is an ideal space to receive visitors and relax. The spaciousness of the living room allows the arrangement of various furniture and living areas, creating a cozy atmosphere. In addition to the living room, the main floor also has a separate dining room, a space intended for hosting special meetings and dinners. This dining room offers privacy and a more formal atmosphere, ideal for celebrating special occasions and enjoying memorable moments with your loved ones.
The large balconies that connect the living and dining room with the outside have a special purpose: to allow you to contemplate the beauty of the natural environment and immerse yourself in the harmony of nature. These windows act as frames for the panoramic views of your 500m2 private garden, which features an exquisite swimming pool.
On this same floor we find an office kitchen that has undergone a complete reform, and now looks modern and functional. With a special attention to detail and quality, the kitchen has been designed to offer an exceptional culinary experience.
In addition to the areas mentioned above, on this floor there is also an additional toilet, a space dedicated to washing and laundry tasks and direct access to the garage, which can accommodate two large cars.
On the first floor, there is the area for rest and privacy.
On this floor, you will find five double bedrooms, all with features that enhance their appeal. Each room has exterior windows that allow natural light to enter and provide panoramic views of the surroundings. In addition, all bedrooms are equipped with fitted wardrobes, which offer ample storage space.
The master suite stands out on this floor, offering an exclusive space for rest and privacy. The suite has a dressing area, a bathroom with shower and jacuzzi. The suite also has the advantage of having access to the balcony, which allows you to enjoy a direct connection with the outside and additional views of the surroundings.
In addition to the rooms, this floor has an open space that can be used as a library or study area.
Finally, the first floor is completed with an additional bathroom equipped with a bathtub.
In the basement, there is a large open space that offers various possibilities of use. In this space, the boiler system and a sauna are located, which adds a touch of well-being and relaxation to the property.
Located in the quiet area of Can Pallars, this impressive detached house offers a constructed area of 559m²
on a large plot of 1545m². With a distribution on two floors plus basement, this property offers ample spaces and amenities.
Upon entering the house, you will be greeted by an impressive hall that stands out for a beautiful glass window on the ceiling. This architectural feature not only adds a touch of elegance, but also allows natural light to flood the space, creating a sense of spaciousness and luminosity throughout the area.
You will discover a spacious and light-filled living room, designed for comfort and versatility. This room is an ideal space to receive visitors and relax. The spaciousness of the living room allows the arrangement of various furniture and living areas, creating a cozy atmosphere. In addition to the living room, the main floor also has a separate dining room, a space intended for hosting special meetings and dinners. This dining room offers privacy and a more formal atmosphere, ideal for celebrating special occasions and enjoying memorable moments with your loved ones.
The large balconies that connect the living and dining room with the outside have a special purpose: to allow you to contemplate the beauty of the natural environment and immerse yourself in the harmony of nature. These windows act as frames for the panoramic views of your 500m2 private garden, which features an exquisite swimming pool.
On this same floor we find an office kitchen that has undergone a complete reform, and now looks modern and functional. With a special attention to detail and quality, the kitchen has been designed to offer an exceptional culinary experience.
In addition to the areas mentioned above, on this floor there is also an additional toilet, a space dedicated to washing and laundry tasks and direct access to the garage, which can accommodate two large cars.
On the first floor, there is the area for rest and privacy.
On this floor, you will find five double bedrooms, all with features that enhance their appeal. Each room has exterior windows that allow natural light to enter and provide panoramic views of the surroundings. In addition, all bedrooms are equipped with fitted wardrobes, which offer ample storage space.
The master suite stands out on this floor, offering an exclusive space for rest and privacy. The suite has a dressing area, a bathroom with shower and jacuzzi. The suite also has the advantage of having access to the balcony, which allows you to enjoy a direct connection with the outside and additional views of the surroundings.
In addition to the rooms, this floor has an open space that can be used as a library or study area.
Finally, the first floor is completed with an additional bathroom equipped with a bathtub.
In the basement, there is a large open space that offers various possibilities of use. In this space, the boiler system and a sauna are located, which adds a touch of well-being and relaxation to the property.
Contact
House 5 Bedrooms
Cabrera de Mar, Barcelona
Used · 630m²
With Garage
buy
1.500.000 €
If what you want is to live near Barcelona and the sea, enjoy an idyllic place in the middle of nature, this is your home.
Magnificent property with four winds, with a constructed area of 630 m2 and on a plot of 3.426m2. Due to its privileged location, the house enjoys beautiful sea views and is surrounded by an ideal garden for walking, outdoor pool, barbecue area, porch and heated indoor pool. The house is located in a residential area close to all services.
The main floor of the house is distributed in three clear spaces: day area, night area and guest area.
In the day area, entering through the large distributor, we find the spacious and bright living room with large windows and exit to two terraces, a second living room for reading and relaxation space with fireplace, the dining room also with fireplace, the fully equipped kitchen with access to terrace and with ironing area, pantry and boiler room, an office and a courtesy toilet. In the night area, the master suite with dressing room and bathroom, two double bedrooms with fitted wardrobes and sharing a bathroom and a double bedroom en suite. On the same floor, but on the other side, we find the guest room with its full bathroom with shower.
On the ground floor, party room with access to porch, garden and outdoor pool, heated indoor pool, glazed overlooking the garden and changing area.
On the same plot we find the house for the service of 75m2
Outstanding features: very robust construction, wooden ceilings inside as in terraces, marble floors, designer staircase, barbecue area with 2 fires and grill, kitchen and circular stainless steel table with space for more than 25 diners, garden with irrigation system, rainwater collection system and large tanks, lighting, underfloor heating at low temperature, air conditioning with heat pump, solar panels for hot water, greenhouse, tool room and basement of 300m2.
DO NOT MISS THE OPPORTUNITY TO VISIT THIS BEAUTIFUL PROPERTY AND MAKE US YOUR OFFER.
POSSIBILITY OF ACQUIRING 3 PLOTS ATTACHED TO THE HOUSE, CURRENTLY PART OF THE GARDEN, OF A TOTAL OF 7000m2 FOR THE CONSTRUCTION OF OTHER HOMES.
Magnificent property with four winds, with a constructed area of 630 m2 and on a plot of 3.426m2. Due to its privileged location, the house enjoys beautiful sea views and is surrounded by an ideal garden for walking, outdoor pool, barbecue area, porch and heated indoor pool. The house is located in a residential area close to all services.
The main floor of the house is distributed in three clear spaces: day area, night area and guest area.
In the day area, entering through the large distributor, we find the spacious and bright living room with large windows and exit to two terraces, a second living room for reading and relaxation space with fireplace, the dining room also with fireplace, the fully equipped kitchen with access to terrace and with ironing area, pantry and boiler room, an office and a courtesy toilet. In the night area, the master suite with dressing room and bathroom, two double bedrooms with fitted wardrobes and sharing a bathroom and a double bedroom en suite. On the same floor, but on the other side, we find the guest room with its full bathroom with shower.
On the ground floor, party room with access to porch, garden and outdoor pool, heated indoor pool, glazed overlooking the garden and changing area.
On the same plot we find the house for the service of 75m2
Outstanding features: very robust construction, wooden ceilings inside as in terraces, marble floors, designer staircase, barbecue area with 2 fires and grill, kitchen and circular stainless steel table with space for more than 25 diners, garden with irrigation system, rainwater collection system and large tanks, lighting, underfloor heating at low temperature, air conditioning with heat pump, solar panels for hot water, greenhouse, tool room and basement of 300m2.
DO NOT MISS THE OPPORTUNITY TO VISIT THIS BEAUTIFUL PROPERTY AND MAKE US YOUR OFFER.
POSSIBILITY OF ACQUIRING 3 PLOTS ATTACHED TO THE HOUSE, CURRENTLY PART OF THE GARDEN, OF A TOTAL OF 7000m2 FOR THE CONSTRUCTION OF OTHER HOMES.
Contact
House 4 Bedrooms +1
Sant Domènec, Sant Cugat del Vallès, Barcelona
Used · 183m²
buy
729.000 €
Beautiful corner detached house in Sant Cugat del Vallès, in the Sant Domenech neighbourhood.
The house of 183 m2 distributed has parking and private garden, large living room with fireplace, 4 bedrooms, kitchen, two bathrooms, storage room, ironing area, terrace and solarium with stunning views. It also has an external room (with private access) of 30m2.
With installation of state-of-the-art solar panels.
Unbeatable location, very close to the centre and all basic services.
In addition, on our Supervia BCN website you will find a wide variety of properties available. Feel free to contact us for more information.
The house of 183 m2 distributed has parking and private garden, large living room with fireplace, 4 bedrooms, kitchen, two bathrooms, storage room, ironing area, terrace and solarium with stunning views. It also has an external room (with private access) of 30m2.
With installation of state-of-the-art solar panels.
Unbeatable location, very close to the centre and all basic services.
In addition, on our Supervia BCN website you will find a wide variety of properties available. Feel free to contact us for more information.
Contact
Can’t find the property you’re looking for?
