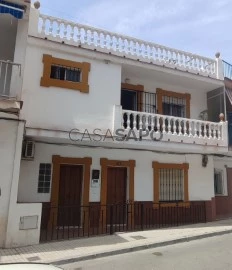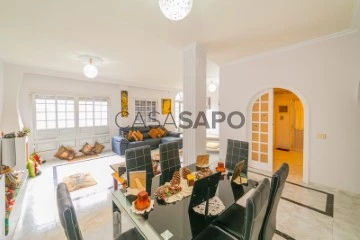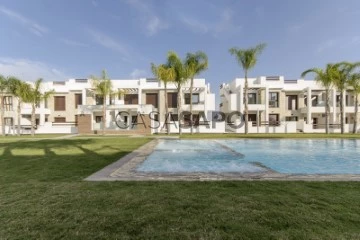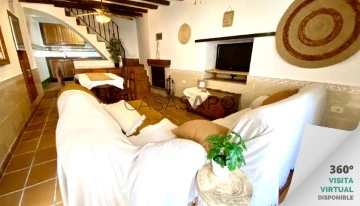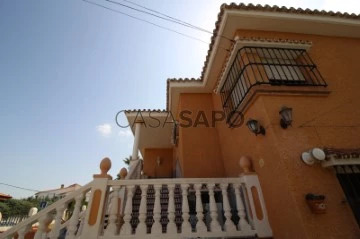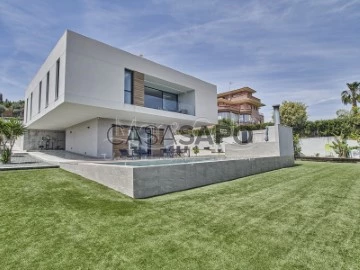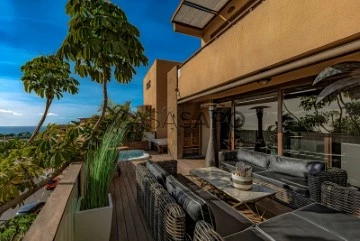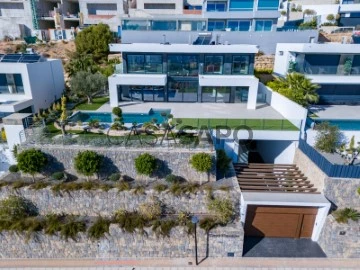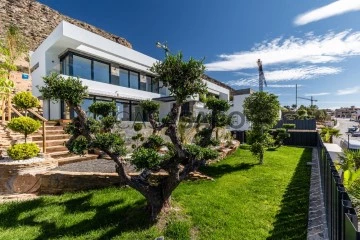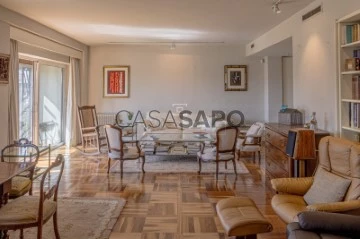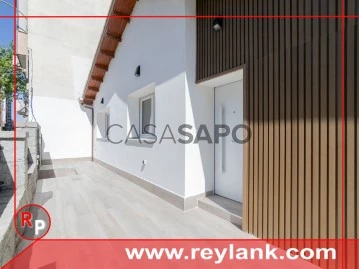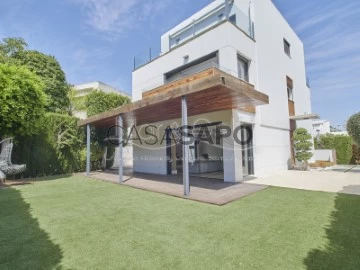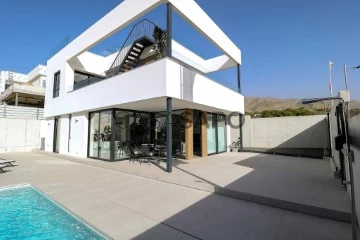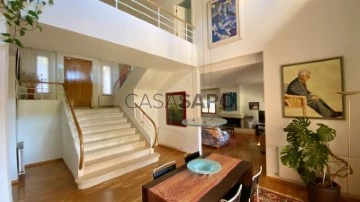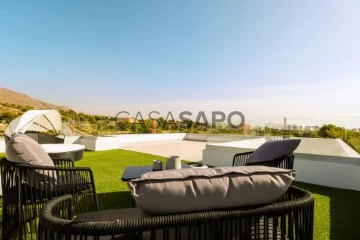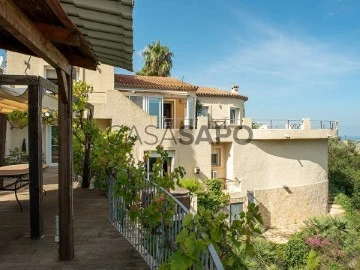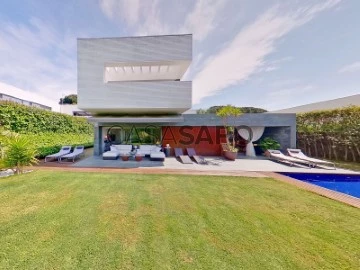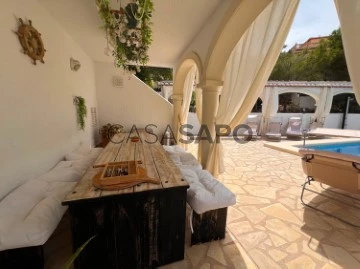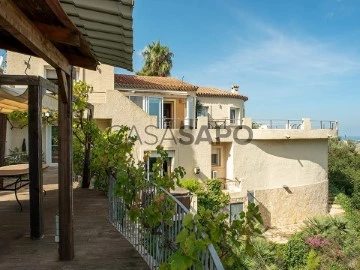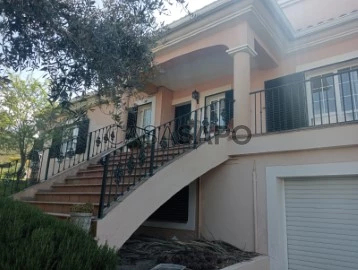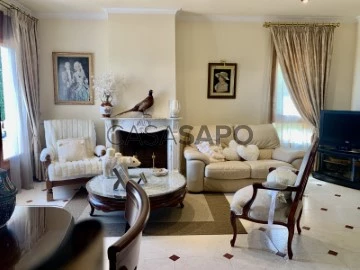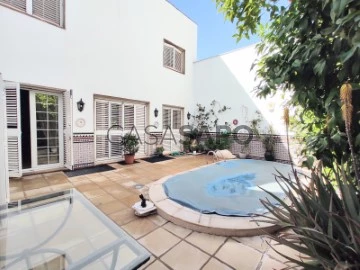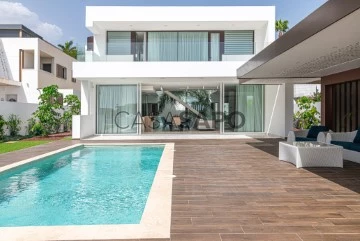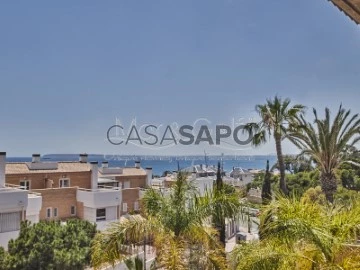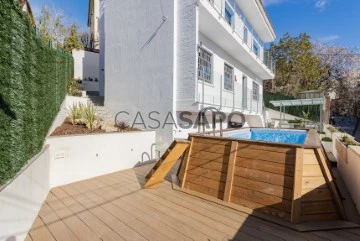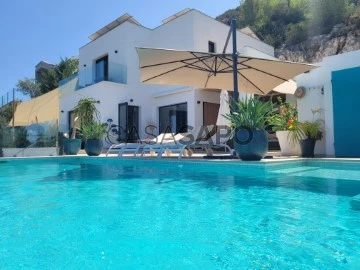2,340 Properties for with more photos, view City
Order by
More photos
Split Level House 5 Bedrooms +1
Granadilla de Abona, Tenerife
Used · 360m²
View Sea
buy
295.000 €
Hi everyone, with extreme satisfaction I present you a mix of old and new because this is what this property represents. With being only 25 years old this 3 stories house has a total of ... listen to this .... 360 sq mt !!! .. divided into a living room with a size of a tennis court, independent kitchen ,two bedrooms, a bathroom and laundry area, all this on the ground floor.
Through a wooden large staircase connected to the second floor the villa offers 3 other large bedrooms and 2 bathrooms , a 70 sq mt terrace equipped with a new stone barbecue.
On the third floor reachable by new metal staircase there is another 30 sq mt terrace with Atlantic ocean views with the dome in the middle which offer lots of light to the property or a wonderful starlight during the night.
It is to be specified that all bedrooms are main, spacious bedrooms and the entire villa has been newly furnished a year ago.
Air conditioning present in some of the bedrooms.
The house is to be sold completely furnished and equipped or totally empty, excluding in both cases personal effects.
Through a wooden large staircase connected to the second floor the villa offers 3 other large bedrooms and 2 bathrooms , a 70 sq mt terrace equipped with a new stone barbecue.
On the third floor reachable by new metal staircase there is another 30 sq mt terrace with Atlantic ocean views with the dome in the middle which offer lots of light to the property or a wonderful starlight during the night.
It is to be specified that all bedrooms are main, spacious bedrooms and the entire villa has been newly furnished a year ago.
Air conditioning present in some of the bedrooms.
The house is to be sold completely furnished and equipped or totally empty, excluding in both cases personal effects.
Contact
Bungalow 3 Bedrooms Duplex
Los Balcones - Los Altos del Edén, Torrevieja, Alicante
Under construction · 75m²
With Garage
buy
230.900 €
New project just launched that sits on the slope of a hill with unsurpassed salt lake views. This project consist of 2 and 3 bedrooms apartments.
These apartments share beautiful green areas and 2 large swimming pools. This residential offers modern design, selected materials, pre installation of air conditioning, integrated sanitary ware, fully fitted kitchen, etc. Underground optional parking spaces are available.
Ground floor apartments
The ground floor apartments can either be with 2 or 3 bedrooms and 2 bathrooms. These apartments benefit from having a 28 m2 front terrace with direct access to the communal area and a 20 m2 garden at the back.
Top floor apartments
The top floor apartments can either be with 2 or 3 bedrooms and 2 bathrooms. They all have a terrace of 8 m2 as well as a solarium of 57 m2 with beautiful views overlooking the surrounding areas.
It is 10 minutes by car from the city centre and from all the free time area, cinemas and shopping centres as well as from the beaches. This villa is located in one quiet area with supermarkets, a 4* hotel with SPA, the hospital and sports centres, tennis courts and Filton commercial centre. There is a perfect conexion with Torrevieja with the public transport (Bus).
Delivery: from December 2019
Location
The city, located in the province of Alicante, is one of the most turistic and well-known townships of Spain as well as Orihuela Costa. Its most famous beaches are La Mata, Los Locos, El Cura, Los Náufragos and El Acequión.
Its warm weather makes this town as a perfect destination even in autumm and winter months. Torrevieja has plenty of turistic places: Torre del Moro viewpoint, pink salt lakes of Torrevieja and La Mata, the Inmaculada Concepción church, the large promenades, the casino and the Eras de la Sal where every year is being celebrated the international Habaneras competition and La Zenia Boulevard and Habaneras shopping centers. People enjoys the night life too since there are plenty options for families, couples and friends.
There are great connections from other turistic places like Benidorm, city centres of Alicante and Murcia, the biggest European palm tree park in Elche, the lakes and flamingos of Santa Pola, the dunes of Guardamar, and the authentic towns of Altea and Jávea or the famous port of Cartagena.
The distance from the city center to interesting places are:
- Alicante airport: 43km
- San Javier- Murcia airport: 33km
- Commercial centers: Habaneras 1km and Zenia Boulevard 6km
- Water park (Aquópolis), cinema, bowling and bars & clubs: 1km
- Alicante (50km), Murcia (66km), Elche (38km), Benidorm (100km), Cartagena (60km).
These apartments share beautiful green areas and 2 large swimming pools. This residential offers modern design, selected materials, pre installation of air conditioning, integrated sanitary ware, fully fitted kitchen, etc. Underground optional parking spaces are available.
Ground floor apartments
The ground floor apartments can either be with 2 or 3 bedrooms and 2 bathrooms. These apartments benefit from having a 28 m2 front terrace with direct access to the communal area and a 20 m2 garden at the back.
Top floor apartments
The top floor apartments can either be with 2 or 3 bedrooms and 2 bathrooms. They all have a terrace of 8 m2 as well as a solarium of 57 m2 with beautiful views overlooking the surrounding areas.
It is 10 minutes by car from the city centre and from all the free time area, cinemas and shopping centres as well as from the beaches. This villa is located in one quiet area with supermarkets, a 4* hotel with SPA, the hospital and sports centres, tennis courts and Filton commercial centre. There is a perfect conexion with Torrevieja with the public transport (Bus).
Delivery: from December 2019
Location
The city, located in the province of Alicante, is one of the most turistic and well-known townships of Spain as well as Orihuela Costa. Its most famous beaches are La Mata, Los Locos, El Cura, Los Náufragos and El Acequión.
Its warm weather makes this town as a perfect destination even in autumm and winter months. Torrevieja has plenty of turistic places: Torre del Moro viewpoint, pink salt lakes of Torrevieja and La Mata, the Inmaculada Concepción church, the large promenades, the casino and the Eras de la Sal where every year is being celebrated the international Habaneras competition and La Zenia Boulevard and Habaneras shopping centers. People enjoys the night life too since there are plenty options for families, couples and friends.
There are great connections from other turistic places like Benidorm, city centres of Alicante and Murcia, the biggest European palm tree park in Elche, the lakes and flamingos of Santa Pola, the dunes of Guardamar, and the authentic towns of Altea and Jávea or the famous port of Cartagena.
The distance from the city center to interesting places are:
- Alicante airport: 43km
- San Javier- Murcia airport: 33km
- Commercial centers: Habaneras 1km and Zenia Boulevard 6km
- Water park (Aquópolis), cinema, bowling and bars & clubs: 1km
- Alicante (50km), Murcia (66km), Elche (38km), Benidorm (100km), Cartagena (60km).
Contact
House 4 Bedrooms Triplex
Zona Centro, Oropesa del Mar / Orpesa, Castellón
Used · 144m²
View Sea
buy
105.000 €
CASAGENCIA INMOBILIARIA SELLS... Village house in the same old town of Oropesa, near the castle overlooking the sea.
On the ground floor living room with fireplace with cassette, renovated and equipped kitchen
it also has a place with water pump
on the 1st floor master bedroom with balcony to the street, second bedroom and a bathroom with bathtub
on floor 2 : 2 double bedrooms and 1 bathroom with shower
upstairs on the roof : laundry room and terrace overlooking the sea and castle
The information contained in the announcements is for informational purposes and without contractual value, being Casagencia Inmobiliaria an intermediation company may contain errors since the information is offered by third parties.
The indicated price may change without notice.
In all cases the prices shown are plus taxes and expenses derived from the transfer of the property.
On the ground floor living room with fireplace with cassette, renovated and equipped kitchen
it also has a place with water pump
on the 1st floor master bedroom with balcony to the street, second bedroom and a bathroom with bathtub
on floor 2 : 2 double bedrooms and 1 bathroom with shower
upstairs on the roof : laundry room and terrace overlooking the sea and castle
The information contained in the announcements is for informational purposes and without contractual value, being Casagencia Inmobiliaria an intermediation company may contain errors since the information is offered by third parties.
The indicated price may change without notice.
In all cases the prices shown are plus taxes and expenses derived from the transfer of the property.
Contact
Villa 5 Bedrooms Duplex
Vistahermosa, Parque Avenidas-Vistahermosa, Alicante / Alacant
Used · 323m²
With Swimming Pool
buy
2.030.000 €
MINIMALIST STYLE VILLA FOR SALE IN VISTAHERMOSA
Mar & Golf presents this spectacular property divided into two floors and located in one of the best residential areas of the city of Alicante.
This villa built in concrete a year ago, stands out for its minimalist style with an innumerable amount of details that make it possess a sophisticated and luxurious style.
Entering through its main door, we find a huge room where its island kitchen stands out and with the entire office hidden in white carpentry, next to a generous dining table and a large living area. This area has access to the entrance area of the house through sliding security windows and a terrace with unobstructed views towards the garden, the pool and the entire view on the horizon of the beach of San Juan and Albufereta. This huge living room has four accesses, on the one hand to a room currently used as a games room, on the other to two bedrooms with a full bathroom, next to the access stairs to the lower floor, another room with a full bathroom and at the opposite end next to the terrace, we reach the master bedroom with an en-suite bathroom and dressing room.
Going down to the lower floor, we find another large living room with kitchen, intended for a social area, next to an office, storage room, cleaning room with a bathroom and machine room. This floor gives direct access to the pool and garden through a sliding window.
Outside we find a fully equipped barbecue, a 10x5m swimming pool and a large garden area with fruit trees. In addition, there are three open areas, currently used as a gym, a playground and eventually a future small vegetable garden.
The villa has a 2000l water tank, river water collection, water pump that supplies hot water instantly on demand, underfloor heating, central air conditioning, indirect LED lighting in all rooms, exterior security carpentry with double glazing with intermediate chamber, alarm system, intercom, wifi distribution system with installation of APs throughout the villa so that the signal can reach all points without the need for cables and for the telecommunications and alarm system, the house has a UPS. Next to the entrance there is space to park three vehicles.
The area of Vistahermosa is in a privileged location and with easy access to the N340 National Highway, beach area and city centre, surrounded by shopping centres and schools.
Mar & Golf presents this spectacular property divided into two floors and located in one of the best residential areas of the city of Alicante.
This villa built in concrete a year ago, stands out for its minimalist style with an innumerable amount of details that make it possess a sophisticated and luxurious style.
Entering through its main door, we find a huge room where its island kitchen stands out and with the entire office hidden in white carpentry, next to a generous dining table and a large living area. This area has access to the entrance area of the house through sliding security windows and a terrace with unobstructed views towards the garden, the pool and the entire view on the horizon of the beach of San Juan and Albufereta. This huge living room has four accesses, on the one hand to a room currently used as a games room, on the other to two bedrooms with a full bathroom, next to the access stairs to the lower floor, another room with a full bathroom and at the opposite end next to the terrace, we reach the master bedroom with an en-suite bathroom and dressing room.
Going down to the lower floor, we find another large living room with kitchen, intended for a social area, next to an office, storage room, cleaning room with a bathroom and machine room. This floor gives direct access to the pool and garden through a sliding window.
Outside we find a fully equipped barbecue, a 10x5m swimming pool and a large garden area with fruit trees. In addition, there are three open areas, currently used as a gym, a playground and eventually a future small vegetable garden.
The villa has a 2000l water tank, river water collection, water pump that supplies hot water instantly on demand, underfloor heating, central air conditioning, indirect LED lighting in all rooms, exterior security carpentry with double glazing with intermediate chamber, alarm system, intercom, wifi distribution system with installation of APs throughout the villa so that the signal can reach all points without the need for cables and for the telecommunications and alarm system, the house has a UPS. Next to the entrance there is space to park three vehicles.
The area of Vistahermosa is in a privileged location and with easy access to the N340 National Highway, beach area and city centre, surrounded by shopping centres and schools.
Contact
House 3 Bedrooms
Playa Fañabe, Adeje, Tenerife
Used · 190m²
With Garage
buy
950.000 €
Spectacular and luxurious corner townhouse in one of the most sought after areas of Tenerife with impressive sea views and very high quality details.
This wonderful townhouse, on the corner, with an independent entrance to a large parking area, a terrace with impressive views of the sea and a private pool.
Private parking for 5 cars. Gym and cinema room complete this marvelous house in which comfort and perfection reign.
It is sold fully furnished as in the photo.
The spacious indoor and outdoor areas will allow you to feel like you are on vacation all year round.
It is a three-story villa in a quiet and well-kept residential complex.
There is a very large and private garage with direct access to the house.
On the ground floors, an entrance hall with a built-in wardrobe very useful for accommodation awaits you. Going up you will find a fully equipped kitchen with accessories and new appliances, a toilet, a dining room and a living room with a splendid view of the sea, a terrace where you can spend time with family and friends and where you can enjoy a Jacuzzi pool that will help you forget the tiredness of the day.
On the upper floor there are 2 double bedrooms, one with a dressing room and an en-suite bathroom with shower and bathtub, 1 with a built-in wardrobe and 1 single bedroom also with a built-in wardrobe. A second bathroom with a bathtub and two balconies with sea views complete the upper floor.
Electric shutters and air conditioning on both floors.
Everything has been built with top quality materials even in the details.
A few minutes by car you will find supermarkets, luxury shops and one of the most elegant beaches of all the Canary Islands, Del Duque beach. A relaxing 5 minute walk can take you to the sea.
I wait for you to present this charming property that can also be an excellent investment given the possibility of vacation rental. I’m sure you’ll be surprised.
The indicated price does not include taxes or writing expenses. The surfaces expressed on this page are descriptive and are approximate. Prices are subject to change without prior notice.
Let’s book a visit.
Natalia Agrillo
International Sales Agent
mob. + (phone hidden)
mob. + (phone hidden) WhatsApp)
THE VISIONERE
YOUR REAL ESTATE IN CANARY ISLANDS!
Check out our web and subscribe to receive our new listings on (url hidden)
This wonderful townhouse, on the corner, with an independent entrance to a large parking area, a terrace with impressive views of the sea and a private pool.
Private parking for 5 cars. Gym and cinema room complete this marvelous house in which comfort and perfection reign.
It is sold fully furnished as in the photo.
The spacious indoor and outdoor areas will allow you to feel like you are on vacation all year round.
It is a three-story villa in a quiet and well-kept residential complex.
There is a very large and private garage with direct access to the house.
On the ground floors, an entrance hall with a built-in wardrobe very useful for accommodation awaits you. Going up you will find a fully equipped kitchen with accessories and new appliances, a toilet, a dining room and a living room with a splendid view of the sea, a terrace where you can spend time with family and friends and where you can enjoy a Jacuzzi pool that will help you forget the tiredness of the day.
On the upper floor there are 2 double bedrooms, one with a dressing room and an en-suite bathroom with shower and bathtub, 1 with a built-in wardrobe and 1 single bedroom also with a built-in wardrobe. A second bathroom with a bathtub and two balconies with sea views complete the upper floor.
Electric shutters and air conditioning on both floors.
Everything has been built with top quality materials even in the details.
A few minutes by car you will find supermarkets, luxury shops and one of the most elegant beaches of all the Canary Islands, Del Duque beach. A relaxing 5 minute walk can take you to the sea.
I wait for you to present this charming property that can also be an excellent investment given the possibility of vacation rental. I’m sure you’ll be surprised.
The indicated price does not include taxes or writing expenses. The surfaces expressed on this page are descriptive and are approximate. Prices are subject to change without prior notice.
Let’s book a visit.
Natalia Agrillo
International Sales Agent
mob. + (phone hidden)
mob. + (phone hidden) WhatsApp)
THE VISIONERE
YOUR REAL ESTATE IN CANARY ISLANDS!
Check out our web and subscribe to receive our new listings on (url hidden)
Contact
Chalet 6 Bedrooms
Golf Bahía, Finestrat, Alicante
New · 999m²
With Garage
buy
3.950.000 €
Ultra modern villa with sensational sea views for sale in Finestrat.
This charming property is located in a luxurious neighborhood in Sierra Cortina, considered the most prestigious place to live in Finestrat. It is located just 8 km from the popular city of Benidorm, which offers a wide range of services and wide sandy beaches. The villas are integrated into the mountainous landscape of Finestrat and built with all residents in mind to enjoy privacy and otherworldly views.
The property was built on a plot of 890 m2 and is distributed over 3 floors, connected by a modern elevator and stairs. It has as many as 6 spacious bedrooms, 5 elegant bathrooms and a garage for 4 cars with an automatic gate.
On the ground floor there is a daily zone with an area of up to 150 m2. . Large and modern windows let in a lot of light and make the boundary between the inside and outside of the building blur. The elegant and fully equipped kitchen perfectly combines with the dining room and the cozy living room. From here we have direct access to a spacious terrace with a garden and a swimming pool with an area of 54 m2.
In the attic there is a very spacious master bedroom with an area of over 50 m2 with its own bathroom, wardrobe and terrace, from which we can admire the stunning sunrises and sunsets. There are also two additional bedrooms with built-in wardrobes and private bathrooms. They also have a separate terrace overlooking the sea.
In the basement there is a separate apartment with an open living area, 3 bedrooms and a parking space for cars. All floors are accessible by lift or internal staircase.
The villa has hot/cold air conditioning, underfloor heating, solar panels and electric shutters throughout the house.
Location :
Finestrat is a charming and picturesque town located in the province of Alicante, in the Valencian Community of Spain. It is just 8 km from the popular, large city of Benidorm and 40 km from Alicante and its international airport. Known for its stunning mountain views, pristine beaches and rich cultural heritage, Finestrat is the perfect destination for anyone looking for a relaxing and memorable experience. There is no shortage of exciting things to do in Finestrat.
Finestrat is located on the slopes of the Puig Campana mountain, offering stunning views of the mountains, coast and Mediterranean Sea. The town has a typical Moorish feel, with colorfully painted houses and narrow cobbled streets. On the other hand, Cala Finestrat is becoming more and more popular, and its development has made it almost an extension of Benidorm itself.
inch Finestrat
Cala Finestrat is a seaside resort just three kilometers from busy Benidorm. The resort offers adequate facilities, a large selection of restaurants, bars and shops. Everything you need is available in Benidorm, which is easily accessible by bus and taxi.
La Cala beach is quite quiet, as most people who want a more upbeat atmosphere head to the beaches surrounding Benidorm. The beach is a clean strip of golden sand, ideal for children and safe for swimming. There are several lovely restaurants along the promenade and there is an arts and crafts market in the afternoon during the summer months.
The place is suitable for families and couples looking for a relaxing beach resort, yet close to many attractions and amenities.
Nearby are the theme parks of Terre Mitica and Terra Natura, the Aqualandia water park and the Mundomar marine and exotic animal park, offering fun for the whole family.
And if you prefer to spend your holiday golfing one or two rounds, Finestrat will be pleased with the nearby Real Faula Golf Club, which offers two excellent golf courses.
Both Finestrat and Cala Finestrat are quiet destinations compared to some of the neighboring resorts. Both offer a selection of local bars and restaurants where you can enjoy good food and a relaxed atmosphere.
A visit says more than any description!
If you are interested, please do not hesitate to make an appointment.
If you are interested, please provide full contact details.
The description of the property is based in whole or in part on information provided by the owner.
We take no responsibility for the accuracy and completeness.
If you are looking for a specific property or apartment, please contact us,
and we will do our best to make your dreams come true.
This charming property is located in a luxurious neighborhood in Sierra Cortina, considered the most prestigious place to live in Finestrat. It is located just 8 km from the popular city of Benidorm, which offers a wide range of services and wide sandy beaches. The villas are integrated into the mountainous landscape of Finestrat and built with all residents in mind to enjoy privacy and otherworldly views.
The property was built on a plot of 890 m2 and is distributed over 3 floors, connected by a modern elevator and stairs. It has as many as 6 spacious bedrooms, 5 elegant bathrooms and a garage for 4 cars with an automatic gate.
On the ground floor there is a daily zone with an area of up to 150 m2. . Large and modern windows let in a lot of light and make the boundary between the inside and outside of the building blur. The elegant and fully equipped kitchen perfectly combines with the dining room and the cozy living room. From here we have direct access to a spacious terrace with a garden and a swimming pool with an area of 54 m2.
In the attic there is a very spacious master bedroom with an area of over 50 m2 with its own bathroom, wardrobe and terrace, from which we can admire the stunning sunrises and sunsets. There are also two additional bedrooms with built-in wardrobes and private bathrooms. They also have a separate terrace overlooking the sea.
In the basement there is a separate apartment with an open living area, 3 bedrooms and a parking space for cars. All floors are accessible by lift or internal staircase.
The villa has hot/cold air conditioning, underfloor heating, solar panels and electric shutters throughout the house.
Location :
Finestrat is a charming and picturesque town located in the province of Alicante, in the Valencian Community of Spain. It is just 8 km from the popular, large city of Benidorm and 40 km from Alicante and its international airport. Known for its stunning mountain views, pristine beaches and rich cultural heritage, Finestrat is the perfect destination for anyone looking for a relaxing and memorable experience. There is no shortage of exciting things to do in Finestrat.
Finestrat is located on the slopes of the Puig Campana mountain, offering stunning views of the mountains, coast and Mediterranean Sea. The town has a typical Moorish feel, with colorfully painted houses and narrow cobbled streets. On the other hand, Cala Finestrat is becoming more and more popular, and its development has made it almost an extension of Benidorm itself.
inch Finestrat
Cala Finestrat is a seaside resort just three kilometers from busy Benidorm. The resort offers adequate facilities, a large selection of restaurants, bars and shops. Everything you need is available in Benidorm, which is easily accessible by bus and taxi.
La Cala beach is quite quiet, as most people who want a more upbeat atmosphere head to the beaches surrounding Benidorm. The beach is a clean strip of golden sand, ideal for children and safe for swimming. There are several lovely restaurants along the promenade and there is an arts and crafts market in the afternoon during the summer months.
The place is suitable for families and couples looking for a relaxing beach resort, yet close to many attractions and amenities.
Nearby are the theme parks of Terre Mitica and Terra Natura, the Aqualandia water park and the Mundomar marine and exotic animal park, offering fun for the whole family.
And if you prefer to spend your holiday golfing one or two rounds, Finestrat will be pleased with the nearby Real Faula Golf Club, which offers two excellent golf courses.
Both Finestrat and Cala Finestrat are quiet destinations compared to some of the neighboring resorts. Both offer a selection of local bars and restaurants where you can enjoy good food and a relaxed atmosphere.
A visit says more than any description!
If you are interested, please do not hesitate to make an appointment.
If you are interested, please provide full contact details.
The description of the property is based in whole or in part on information provided by the owner.
We take no responsibility for the accuracy and completeness.
If you are looking for a specific property or apartment, please contact us,
and we will do our best to make your dreams come true.
Contact
Chalet 3 Bedrooms
Golf Bahía, Finestrat, Alicante
New · 241m²
With Garage
buy
510.000 €
Villa designed for couples and young professionals who are looking for a revolutionary concept of housing. This villa offers enough space to accommodate a dynamic lifestyle.
Contact
Chalet 3 Bedrooms
Golf Bahía, Finestrat, Alicante
New · 241m²
With Garage
buy
480.000 €
Villa designed for couples and young professionals who are looking for a revolutionary concept of housing. This villa offers enough space to accommodate a dynamic lifestyle.
Contact
Chalet 4 Bedrooms Duplex
Marquesas, El Montgó, Dénia, Alicante
Used · 198m²
View Sea
buy
590.000 €
CASAS DENIA ASESORIA INMOBILIARIA presents a spectacular high-rise villa, located in a quiet and private area with panoramic views of the sea and the Montgó, in the exclusive area of Marquesa VI.
Set on a plot of 800 m², this spacious property offers 315 m² living space, distributed in 4 bedrooms, 3 full bathrooms, and a spacious living room with fireplace that gives access to an impressive pool area and terraces with sea and mountain views. In addition, it has 2 kitchens and 3 terraces from where you can enjoy the best views without obstructions and with the guarantee that no buildings will be built in front of the property.
All rooms are spacious, bright and very comfortable. It includes an office area with direct access to a terrace overlooking the Natural Park. The villa is equipped with underfloor heating, air conditioning, outdoor jacuzzi, sauna, alarm with volumetric sensors, parquet flooring and numerous wardrobes. All bedrooms have direct access to the balconies and terraces.
The covered garage has space for 2 cars, and there is outside parking for a further 2 vehicles.
An additional attraction of this villa is its fantastic covered summer terrace, which includes a kitchen and a full bathroom. This space is ideal for sheltering from the summer heat, surrounded by lush vegetation and with incomparable views.
The possibility of enjoying terraces and charming corners in all orientations is something exceptional, making this property a dream to reside all year round or to enjoy during the holidays.
And the highlight: it is the only villa that receives sun all year round! Its urban configuration protects it from strong winds, allowing its terraces to enjoy splendid sun even in the middle of winter.
Just a 5-minute drive from the town centre of Denia, this property is a delight for the senses. Do not hesitate to visit it! You will personally see that there is no other property in the area with these characteristics or similar potential.
We offer a 360-degree guided tour via video call.
Set on a plot of 800 m², this spacious property offers 315 m² living space, distributed in 4 bedrooms, 3 full bathrooms, and a spacious living room with fireplace that gives access to an impressive pool area and terraces with sea and mountain views. In addition, it has 2 kitchens and 3 terraces from where you can enjoy the best views without obstructions and with the guarantee that no buildings will be built in front of the property.
All rooms are spacious, bright and very comfortable. It includes an office area with direct access to a terrace overlooking the Natural Park. The villa is equipped with underfloor heating, air conditioning, outdoor jacuzzi, sauna, alarm with volumetric sensors, parquet flooring and numerous wardrobes. All bedrooms have direct access to the balconies and terraces.
The covered garage has space for 2 cars, and there is outside parking for a further 2 vehicles.
An additional attraction of this villa is its fantastic covered summer terrace, which includes a kitchen and a full bathroom. This space is ideal for sheltering from the summer heat, surrounded by lush vegetation and with incomparable views.
The possibility of enjoying terraces and charming corners in all orientations is something exceptional, making this property a dream to reside all year round or to enjoy during the holidays.
And the highlight: it is the only villa that receives sun all year round! Its urban configuration protects it from strong winds, allowing its terraces to enjoy splendid sun even in the middle of winter.
Just a 5-minute drive from the town centre of Denia, this property is a delight for the senses. Do not hesitate to visit it! You will personally see that there is no other property in the area with these characteristics or similar potential.
We offer a 360-degree guided tour via video call.
Contact
Villa 6 Bedrooms Duplex
La Pedrera-Vessanes, Dénia, Alicante
Used · 135m²
With Garage
buy
595.000 €
SYBARIS HOMES presents at the #venta this magnificent detached villa in an exclusive area of Denia. Recently refurbished, every corner of this property has been made the most of with exceptional style and design, offering unique spaces for relaxation and comfort.
This stunning property boasts a plot of 1038 m² and a constructed area of 198 m². With 6 bedrooms and 3 bathrooms, it is ideal for a large family or for those looking for spaciousness and comfort. In addition, the villa is divided into 3 completely independent floors, which allows it to be profitable.
The main house is located on one floor and has a spacious living room with fireplace, a kitchen open to the living room, 2 double bedrooms and a bathroom. In addition, it offers a huge solarium terrace with sea views and a private pool, perfect for relaxing and enjoying the Mediterranean climate.
On the lower floor, there is a separate flat with its own entrance. This flat includes a living room with terrace overlooking the sea and pool, an open kitchen, 3 bedrooms, a bathroom and a laundry room.
On the middle floor, there is a separate studio with a partially equipped kitchenette, a living room, a spiral staircase, a bedroom and a bathroom with shower on the lower floor, with direct access to the garden. This distribution guarantees the privacy of visitors.
All floors have direct access to the 8x4 meter swimming pool, the magnificent garden with various spaces, natural surroundings, barbecue and panoramic sea views.
Located in an exclusive area of Denia, this property stands out for the beauty of its surroundings, the unbeatable views of the sea and the mountains, the tranquillity of the neighbourhood and its proximity to the city centre, just 2 minutes away by car. It is a unique opportunity to live all year round or enjoy the wonders of the Mediterranean at any time.
Characteristics:
Constructed area: 198 m²
Living area: 135 m²
6 bedrooms
3 bathrooms
Terrace
Balcony
Built-in wardrobes
Storage
Orientation North, East
Garage space
Viewing is available and we are on hand to provide more information about this amazing property. Do not miss the opportunity to acquire this villa in Denia.
This stunning property boasts a plot of 1038 m² and a constructed area of 198 m². With 6 bedrooms and 3 bathrooms, it is ideal for a large family or for those looking for spaciousness and comfort. In addition, the villa is divided into 3 completely independent floors, which allows it to be profitable.
The main house is located on one floor and has a spacious living room with fireplace, a kitchen open to the living room, 2 double bedrooms and a bathroom. In addition, it offers a huge solarium terrace with sea views and a private pool, perfect for relaxing and enjoying the Mediterranean climate.
On the lower floor, there is a separate flat with its own entrance. This flat includes a living room with terrace overlooking the sea and pool, an open kitchen, 3 bedrooms, a bathroom and a laundry room.
On the middle floor, there is a separate studio with a partially equipped kitchenette, a living room, a spiral staircase, a bedroom and a bathroom with shower on the lower floor, with direct access to the garden. This distribution guarantees the privacy of visitors.
All floors have direct access to the 8x4 meter swimming pool, the magnificent garden with various spaces, natural surroundings, barbecue and panoramic sea views.
Located in an exclusive area of Denia, this property stands out for the beauty of its surroundings, the unbeatable views of the sea and the mountains, the tranquillity of the neighbourhood and its proximity to the city centre, just 2 minutes away by car. It is a unique opportunity to live all year round or enjoy the wonders of the Mediterranean at any time.
Characteristics:
Constructed area: 198 m²
Living area: 135 m²
6 bedrooms
3 bathrooms
Terrace
Balcony
Built-in wardrobes
Storage
Orientation North, East
Garage space
Viewing is available and we are on hand to provide more information about this amazing property. Do not miss the opportunity to acquire this villa in Denia.
Contact
Chalet 4 Bedrooms Duplex
Marquesas, El Montgó, Dénia, Alicante
Used · 198m²
View Sea
buy
590.000 €
SYBARIS HOMES presents a spectacular high-rise villa, located in a quiet and private area with panoramic views of the sea and the Montgó, in the exclusive area of Marquesa VI.
Set on a plot of 800 m², this spacious property offers 315 m² living space, distributed in 4 bedrooms, 3 full bathrooms, and a spacious living room with fireplace that gives access to an impressive pool area and terraces with sea and mountain views. In addition, it has 2 kitchens and 3 terraces from where you can enjoy the best views without obstructions and with the guarantee that no buildings will be built in front of the property.
All rooms are spacious, bright and very comfortable. It includes an office area with direct access to a terrace overlooking the Natural Park. The villa is equipped with underfloor heating, air conditioning, outdoor jacuzzi, sauna, alarm with volumetric sensors, parquet flooring and numerous wardrobes. All bedrooms have direct access to the balconies and terraces.
The covered garage has space for 2 cars, and there is outside parking for a further 2 vehicles.
An additional attraction of this villa is its fantastic covered summer terrace, which includes a kitchen and a full bathroom. This space is ideal for sheltering from the summer heat, surrounded by lush vegetation and with incomparable views.
The possibility of enjoying terraces and charming corners in all orientations is something exceptional, making this property a dream to reside all year round or to enjoy during the holidays.
And the highlight: it is the only villa that receives sun all year round! Its urban configuration protects it from strong winds, allowing its terraces to enjoy splendid sun even in the middle of winter.
Just a 5-minute drive from the town centre of Denia, this property is a delight for the senses. Do not hesitate to visit it! You will personally see that there is no other property in the area with these characteristics or similar potential.
We offer a 360-degree guided tour via video call.
Set on a plot of 800 m², this spacious property offers 315 m² living space, distributed in 4 bedrooms, 3 full bathrooms, and a spacious living room with fireplace that gives access to an impressive pool area and terraces with sea and mountain views. In addition, it has 2 kitchens and 3 terraces from where you can enjoy the best views without obstructions and with the guarantee that no buildings will be built in front of the property.
All rooms are spacious, bright and very comfortable. It includes an office area with direct access to a terrace overlooking the Natural Park. The villa is equipped with underfloor heating, air conditioning, outdoor jacuzzi, sauna, alarm with volumetric sensors, parquet flooring and numerous wardrobes. All bedrooms have direct access to the balconies and terraces.
The covered garage has space for 2 cars, and there is outside parking for a further 2 vehicles.
An additional attraction of this villa is its fantastic covered summer terrace, which includes a kitchen and a full bathroom. This space is ideal for sheltering from the summer heat, surrounded by lush vegetation and with incomparable views.
The possibility of enjoying terraces and charming corners in all orientations is something exceptional, making this property a dream to reside all year round or to enjoy during the holidays.
And the highlight: it is the only villa that receives sun all year round! Its urban configuration protects it from strong winds, allowing its terraces to enjoy splendid sun even in the middle of winter.
Just a 5-minute drive from the town centre of Denia, this property is a delight for the senses. Do not hesitate to visit it! You will personally see that there is no other property in the area with these characteristics or similar potential.
We offer a 360-degree guided tour via video call.
Contact
House 4 Bedrooms Duplex
Les Suredes, Platja d'Aro, Castell-Platja d'Aro, Girona
Used · 220m²
With Garage
buy
550.000 €
Large, cosy and beautiful house from the years 1996 ideal for lovers of the classics.
It is located in the prestigious urbanisation: Les Suredes de (Castell-(Platja d’Aro-Girona-Costa Brava)
Very bright and in perfect condition. It is sold fully furnished with very well preserved hardwood furniture.
It has 4 bedrooms, 3 bathrooms, a bathroom, fireplace, balconies in each room with beautiful views of the sea, basement, two kitchens, one on the ground floor fully equipped and with a pantry and a small wine cellar, another on the ground floor fully equipped with access to the outdoor patio where you will get a beautiful patio with barbecue area and a large organic vegetable garden with fruit plants, such as strawberries, figs, lemon, pumpkins, Spanish tomato, among others.
It has a solarium, storage room, fitted wardrobes, laundry room, stoneware flooring, mountain and sea views, marble flooring, natural gas, wifi, solar, green area, stairs, children’s area and wine cellar.
Equipped with air conditioning, TV antenna.
It is located in the prestigious urbanisation: Les Suredes de (Castell-(Platja d’Aro-Girona-Costa Brava)
Very bright and in perfect condition. It is sold fully furnished with very well preserved hardwood furniture.
It has 4 bedrooms, 3 bathrooms, a bathroom, fireplace, balconies in each room with beautiful views of the sea, basement, two kitchens, one on the ground floor fully equipped and with a pantry and a small wine cellar, another on the ground floor fully equipped with access to the outdoor patio where you will get a beautiful patio with barbecue area and a large organic vegetable garden with fruit plants, such as strawberries, figs, lemon, pumpkins, Spanish tomato, among others.
It has a solarium, storage room, fitted wardrobes, laundry room, stoneware flooring, mountain and sea views, marble flooring, natural gas, wifi, solar, green area, stairs, children’s area and wine cellar.
Equipped with air conditioning, TV antenna.
Contact
Chalet 5 Bedrooms Duplex
El Madroñal, Adeje, Tenerife
Under construction · 344m²
With Garage
buy
2.500.000 €
New Construction
Spectacular independent villa for sale in Madroñal with 5 bedrooms and 4 bathrooms. This beautiful two-storey villa impresses with its contemporary architecture, its straight lines, its clear fronts and represents modern life in a dream location. Comfort and modern bright interior design convey a sense of luxury at the highest level. Thanks to its location and crystallization, it has impressive views.
Top quality materials from the best brands.
Selection of the best aluminum frames for windows.
Double glazing against acoustic and thermal transmission.
All enclosures are thermally and acoustically insulated.
High-end kitchen with integrated appliances.
High-end bathrooms with all parts and taps integrated, great care in detail and perfect finish.
Solar panels.
All rooms have hot / cold air conditioning /
Pre-installation of internet and alarms, home automation and video security cameras.
Electric, automatic garage and access gates to the plot.
Irrigation installations for gardens.
Large pool with lights and water heating system.
The warranty for finishing work from the construction company is 1 year.
Construction guarantee 10 years from the insurance company.
The house consists of:
Basement:
Machine Room - 8.30m2
Garage - 120.50m2
Room - 22.405m2
Total, useful area - 173.05m2
Exteriors:
Pool - 31.10m2
Patio - 19.45m2
Garbage Room - 0.80m2
Low level:
Living room + Kitchen - 57.75m2
Bathroom - 6.20m2
Bedroom - 20m2
Total, useful area - 100.80m2
Outdoor garden
Exteriors:
Entrance Porch - 10.30m2
Pergola - 10.80m2
Porch 1 - 23.70m2
Porch 2 - 18.35m2
Porch 3 - 9.55m2
Solarium - 56.80m2
Top floor:
Dressing room 1 - 8.55m2
Bedroom 1 - 17.70m2
Bathroom 1 - 6.85m2
Bedroom 2 - 9.90m2
Bathroom 2 - 5.80m2
Bedroom 3 - 9.90m2
Total, useful area - 70.60m2
Exteriors:
Terrace 1 - 24.50m2
Porch - 14.55m2
Terrace 2 - 8.30m2
Spectacular independent villa for sale in Madroñal with 5 bedrooms and 4 bathrooms. This beautiful two-storey villa impresses with its contemporary architecture, its straight lines, its clear fronts and represents modern life in a dream location. Comfort and modern bright interior design convey a sense of luxury at the highest level. Thanks to its location and crystallization, it has impressive views.
Top quality materials from the best brands.
Selection of the best aluminum frames for windows.
Double glazing against acoustic and thermal transmission.
All enclosures are thermally and acoustically insulated.
High-end kitchen with integrated appliances.
High-end bathrooms with all parts and taps integrated, great care in detail and perfect finish.
Solar panels.
All rooms have hot / cold air conditioning /
Pre-installation of internet and alarms, home automation and video security cameras.
Electric, automatic garage and access gates to the plot.
Irrigation installations for gardens.
Large pool with lights and water heating system.
The warranty for finishing work from the construction company is 1 year.
Construction guarantee 10 years from the insurance company.
The house consists of:
Basement:
Machine Room - 8.30m2
Garage - 120.50m2
Room - 22.405m2
Total, useful area - 173.05m2
Exteriors:
Pool - 31.10m2
Patio - 19.45m2
Garbage Room - 0.80m2
Low level:
Living room + Kitchen - 57.75m2
Bathroom - 6.20m2
Bedroom - 20m2
Total, useful area - 100.80m2
Outdoor garden
Exteriors:
Entrance Porch - 10.30m2
Pergola - 10.80m2
Porch 1 - 23.70m2
Porch 2 - 18.35m2
Porch 3 - 9.55m2
Solarium - 56.80m2
Top floor:
Dressing room 1 - 8.55m2
Bedroom 1 - 17.70m2
Bathroom 1 - 6.85m2
Bedroom 2 - 9.90m2
Bathroom 2 - 5.80m2
Bedroom 3 - 9.90m2
Total, useful area - 70.60m2
Exteriors:
Terrace 1 - 24.50m2
Porch - 14.55m2
Terrace 2 - 8.30m2
Contact
House 6 Bedrooms
La Miranda - Can Candeler, Sant Just Desvern, Barcelona
New · 255m²
With Swimming Pool
buy
1.300.000 €
Fantastic recently renovated single-family house in the quiet residential area of La Miranda in Sant Just Desvern.
This bright property with a constructed area of 255 m2 on a plot of 255 m2, facing south, offers comfort and style in every corner.
On the ground floor, you will find a cozy living-dining room with a gas fireplace, a reading room, a fully equipped independent kitchen, a bedroom and a complete bathroom. On the first floor, a large master bedroom with an en-suite bathroom and a hydromassage bathtub, a dressing room, access to a balcony-terrace, 4 additional bedrooms, a complete bathroom and a toilet await you.
Going up the stairs, you will discover a charming outdoor garden with vegetation, a low water consumption system, barbecue and a refreshing swimming pool. On the top floor, an impressive solarium terrace with an outdoor shower, a toilet and a fitness gym invite you to relax and enjoy the outdoors.
The garage with space for 2 cars, an electric car charger and a spacious multipurpose room complete this wonderful property. In addition, you will enjoy parquet floors, built-in wardrobes, solar panels, independent gas heating on each floor, ducted air conditioning, alarm system and automatic blinds with centralized and individual closing, guaranteeing your comfort and security.
Located just a 10-minute walk from the center of Sant Just and close to the main international schools, this house is perfect for families looking to live in a quiet environment next to the Collserola Natural Park, with quick and easy access to Barcelona. Don’t miss the opportunity to make this house your new home!
This bright property with a constructed area of 255 m2 on a plot of 255 m2, facing south, offers comfort and style in every corner.
On the ground floor, you will find a cozy living-dining room with a gas fireplace, a reading room, a fully equipped independent kitchen, a bedroom and a complete bathroom. On the first floor, a large master bedroom with an en-suite bathroom and a hydromassage bathtub, a dressing room, access to a balcony-terrace, 4 additional bedrooms, a complete bathroom and a toilet await you.
Going up the stairs, you will discover a charming outdoor garden with vegetation, a low water consumption system, barbecue and a refreshing swimming pool. On the top floor, an impressive solarium terrace with an outdoor shower, a toilet and a fitness gym invite you to relax and enjoy the outdoors.
The garage with space for 2 cars, an electric car charger and a spacious multipurpose room complete this wonderful property. In addition, you will enjoy parquet floors, built-in wardrobes, solar panels, independent gas heating on each floor, ducted air conditioning, alarm system and automatic blinds with centralized and individual closing, guaranteeing your comfort and security.
Located just a 10-minute walk from the center of Sant Just and close to the main international schools, this house is perfect for families looking to live in a quiet environment next to the Collserola Natural Park, with quick and easy access to Barcelona. Don’t miss the opportunity to make this house your new home!
Contact
Villa 4 Bedrooms
Muntanya la Solana I, Pedreguer, Alicante
Used · 182m²
With Garage
buy
799.000 €
Prestigious Villa with Sea View, Mountains and Orange Trees in Pedreguer, Spain COSTA BLANCA
Price : € 799,000
Location : Residence Monte Solana, Pedreguer, Province of Alicante, Spain
Year of construction : 2012 (First occupation in 2014)
Plot surface area : 1,136 m²
Built surface area: 264 m²
Living area: 182 m² (total surface area)
Selling price: € 799,000
Description:
Located in the prestigious Residence Monte Solana in Pedreguer, this exceptional villa offers breathtaking panoramic views of the sea, mountains, and orange tree fields. Built in 2012 and first inhabited in 2014, this villa combines modernity, comfort and refined design for an ideal living environment in a peaceful and quiet location.
Main features:
- 1,136 m² plot with breathtaking sea and mountain views
- Private heated swimming pool with panoramic views (32 m²-8x4mplus 2 x 1.40 m deck)
- Semi-covered terrace 30 m2 and travertine terrace approx. 140m2
- Outdoor bar with sink, outdoor shower and toilet by the pool
- 30 m² solarium to enjoy the sun and spectacular views
- 4 spacious double bedrooms:
o 1 bedroom on the ground floor with en-suite bathroom and toilet
o 3 bedrooms upstairs, one of which is en suite with private bathroom
o 1 separate bathroom upstairs with bathtub
- Open-plan kitchen, dining room, bright living room with bay windows
- Elegant, modern decor, villa sold fully furnished and equipped
- Double-glazed windows with full airtight system
- Electric roller shutters on upper floor
- Underfloor heating system on ground and first floor, with 10 kW heat pump
- Solar hot water system and water softener (heated outdoor shower)
- Reversible air conditioning in all rooms (bedrooms, kitchen, living room and garage)
- Ceiling fan in all bedrooms and living room
- Cabasse 1000 watt integrated stereo system in living room
- Optimised energy consumption:
o Electricity: approx. 650€ / year
o Water: €250 / year
- 24 x 6 kW solar panels connected to the Iberdrola cloud
- Large garage with automatic door, capacity for one vehicle (over 30 m2) and a utility room with storage (20 m2)
- Automated gate and trastero (storage space)
- Alarm system and Internet connection
- Tourist licence
Annual charges :
- Property tax (IBI): €617
- Refuse collection tax: €110
This villa is a true haven of peace, perfect for a primary or secondary residence or for rental investment. Located in the heart of the Costa Blanca in the province of Alicante, it will win you over with its idyllic setting and top-of-the-range features.
price : 799 000 €
Don’t miss out on this unique opportunity, contact us to arrange a viewing!
Price : € 799,000
Location : Residence Monte Solana, Pedreguer, Province of Alicante, Spain
Year of construction : 2012 (First occupation in 2014)
Plot surface area : 1,136 m²
Built surface area: 264 m²
Living area: 182 m² (total surface area)
Selling price: € 799,000
Description:
Located in the prestigious Residence Monte Solana in Pedreguer, this exceptional villa offers breathtaking panoramic views of the sea, mountains, and orange tree fields. Built in 2012 and first inhabited in 2014, this villa combines modernity, comfort and refined design for an ideal living environment in a peaceful and quiet location.
Main features:
- 1,136 m² plot with breathtaking sea and mountain views
- Private heated swimming pool with panoramic views (32 m²-8x4mplus 2 x 1.40 m deck)
- Semi-covered terrace 30 m2 and travertine terrace approx. 140m2
- Outdoor bar with sink, outdoor shower and toilet by the pool
- 30 m² solarium to enjoy the sun and spectacular views
- 4 spacious double bedrooms:
o 1 bedroom on the ground floor with en-suite bathroom and toilet
o 3 bedrooms upstairs, one of which is en suite with private bathroom
o 1 separate bathroom upstairs with bathtub
- Open-plan kitchen, dining room, bright living room with bay windows
- Elegant, modern decor, villa sold fully furnished and equipped
- Double-glazed windows with full airtight system
- Electric roller shutters on upper floor
- Underfloor heating system on ground and first floor, with 10 kW heat pump
- Solar hot water system and water softener (heated outdoor shower)
- Reversible air conditioning in all rooms (bedrooms, kitchen, living room and garage)
- Ceiling fan in all bedrooms and living room
- Cabasse 1000 watt integrated stereo system in living room
- Optimised energy consumption:
o Electricity: approx. 650€ / year
o Water: €250 / year
- 24 x 6 kW solar panels connected to the Iberdrola cloud
- Large garage with automatic door, capacity for one vehicle (over 30 m2) and a utility room with storage (20 m2)
- Automated gate and trastero (storage space)
- Alarm system and Internet connection
- Tourist licence
Annual charges :
- Property tax (IBI): €617
- Refuse collection tax: €110
This villa is a true haven of peace, perfect for a primary or secondary residence or for rental investment. Located in the heart of the Costa Blanca in the province of Alicante, it will win you over with its idyllic setting and top-of-the-range features.
price : 799 000 €
Don’t miss out on this unique opportunity, contact us to arrange a viewing!
Contact
Can’t find the property you’re looking for?
