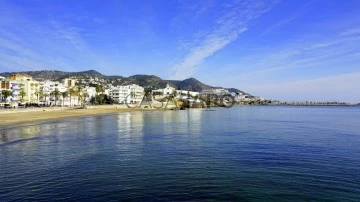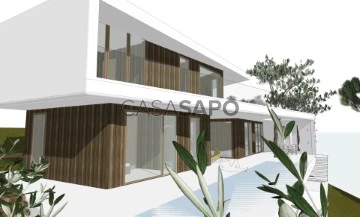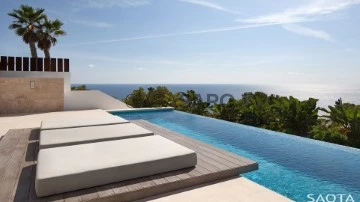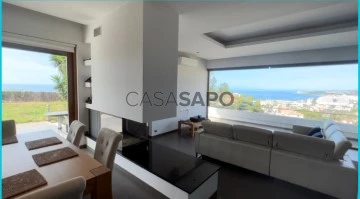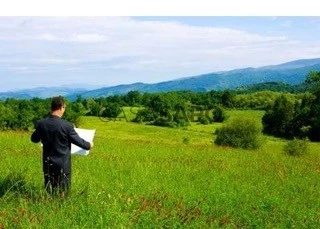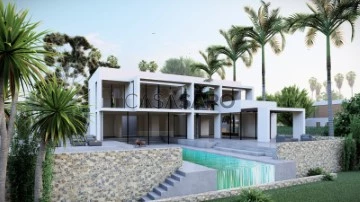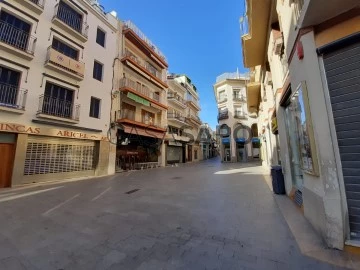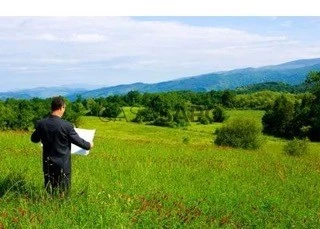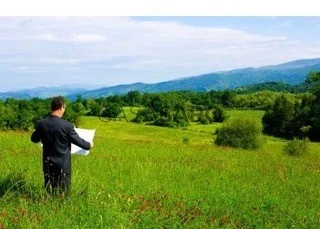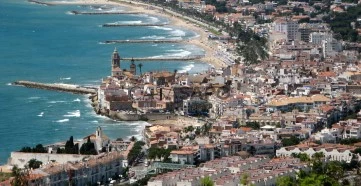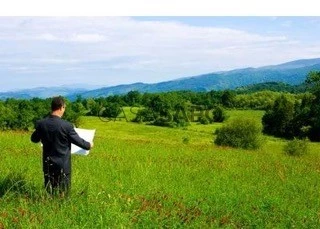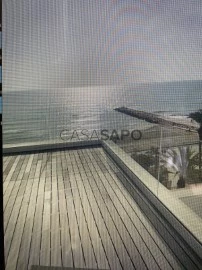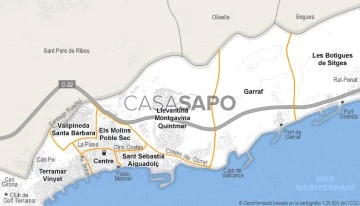13 Properties for with Energy Certificate A in Sitges
Order by
Relevance
House 5 Bedrooms Triplex
Can Girona, Vinyet-Terramar-Can Pei-Can Girona, Sitges, Barcelona
New · 350m²
With Garage
buy
1.990.000 €
It is a project in the most exclusive urbanization of Sitges, on the golf course, with magnificent panoramic frontal views of the sea. Beautiful avant-garde design, Z-shaped floor plan, wide spaces, four bedrooms, two en-suite with bathroom and dressing room, two studies / work space that enjoys tranquility and nature. 150m² underground floor, laundry, gym / Spa and service room. PRICE OF THE PLOT: €850,000 SELF-PROMOTION: License 12-16 months + construction 12-16 months. Consult for more information about the process and forms of payment. High quality materials, design and personalized finishes with one’s own choice. Does not include the movement of land for the pool or basement floors, if any, exterior fencing. Yes Includes Basic Project + Execution Project + Visa + Basic Health and Safety Study + Construction Management + CFO and Certificate of Habitability. The cost of service connections (sewage, electricity, water and gas) is not included. The costs of building license, notary, and registration are missing. The renders, photographs, plans and project do not constitute the contractual offer. It does include the project with finishes similar to the photos and renders, these not being definitive. If it includes the budget of the plot. Más información sobre este texto de origenPara obtener más información sobre la traducción, se necesita el texto de origen Enviar comentarios Paneles laterales
Contact
Villa 5 Bedrooms +2
Can Girona, Vinyet-Terramar-Can Pei-Can Girona, Sitges, Barcelona
New · 480m²
With Garage
buy
2.800.000 €
’The understanding of design as the construction of a concept’ Comfort, environmentally sustainable architecture, low consumption and low Co² emissions. In the most exclusive residential area of Sitges, above the Terramar golf course on a plot of more than two thousand m² on the upper side with upward slope and unobstructed views. Personalised design in the hands of our architectural team with the most advanced technology. Energy Certificate A++, Aerothermics, heat recovery and passivhaus carpentry. High quality materials and design, personalised finishes. The price includes Basic Project + Execution Project + Visa + Basic Health and Safety Study + Construction Management + CFO and Habitability Certificate. The renderings, photographs, plans and projects do not constitute a contractual offer and are only for information purposes as to how the house could finally look. It does include the project with finishes similar to the photos and renders, although these are not definitive. It does include the budget for the plot of 890k.
It does not include the cost of utility connections (sewerage, electricity, water and gas). The building licence, notary and registry fees are not included.
We will be pleased to explain the steps of the self promotion. The value of the house once completed increases by 40%.
It does not include the cost of utility connections (sewerage, electricity, water and gas). The building licence, notary and registry fees are not included.
We will be pleased to explain the steps of the self promotion. The value of the house once completed increases by 40%.
Contact
House 4 Bedrooms Duplex
Montgavina, Levantina-Montgavina-Quintmar, Sitges, Barcelona
Used · 424m²
With Garage
buy
1.850.000 €
Located in Montgavina, this is a super modern house with stunning views of the sea and Parc Garraf from both sides of the house.
You enter the wide driveway up to the 3 car + garage. At the front door is the reception hallway and a lift as well as the staircase.
Up to the first floor we find the utility room and machine room which is big enough to do ironing and storage as well.
Then we have a large living room, now used as a games room with kitchen. There is also a double bedroom with its terrace overlooking the sea and a full bathroom. Then we have a large office space, also with a kitchenette and another double bedroom and its bathroom. Fitted wardrobes throughout.
The second floor has the large open plan living room with amazing views and a stylish fireplace dividing the 2 rooms. A large kitchen that opens out to the back garden with its pool, jacuzzi and a fish pond. A great area for entertaining and dining. Conveniently next to the kitchen with sliding patio doors. The back garden is also flat, so great fi you have kids and its totally secure.
Here we find the stunning Matrimonial suite which has a large wardrobe area and a super fun bathroom with sea views. There are patio doors to the garden and pool area and sea views to wake up to!
Terraces with sea views throughout the house for a true Mediterranean lifestyle.
There are neutral tiles and parquet floors throughout the house. The blinds are all automatic.
The house would benefit from using some of the space of the 2 extra large rooms and making more bedrooms.
There is an alarm system, the heating is gas/oil tank and there is a water softener.
We are cleaning the pool and refilling it.
ChatGBT!
Location and Exterior:
Nestled in the prestigious Montgavina neighbourhood, this contemporary masterpiece draws attention with its panoramic views of the blue sea and the green Parc Garraf. As you approach the residence, a grand driveway, lined with lush landscaping, gracefully leads to the expansive 3+ car garage, offering a perfect fusion of convenience and elegance.
Interior Entry:
Upon entering the imposing front door, guests are greeted by a bright reception hallway adorned with elegant architectural details and bathed in natural light. A state-of-the-art elevator and gracefully curved staircase beckon to the upper levels, promising an effortless transition between floors.
First Floor Retreat:
Upon ascending to the first floor, an aura of sophistication permeates the air, where functionality seamlessly intertwines with luxury. The laundry and mechanical room, an extension of efficiency, beckon with its modern amenities and ample storage, providing a haven for household chores. Adjacent, a spacious living room, currently intended as a vibrant games room, exudes an air of conviviality, with a contemporary kitchen serving as the epicenter of culinary delights.
Elegant Sanctuary:
Located on this level, a resplendent double bedroom invites tranquility, with a private terrace capturing the hypnotic dance of ocean waves against the horizon. A sumptuous full bathroom, adorned with opulent fixtures, completes this sanctuary of repose. Additionally, a spacious office space, adorned with bespoke furnishings, offers a haven for productivity and creativity, complemented by a discreet kitchen and lavishly appointed bathroom.
Second Floor Oasis:
Ascending to the zenith of luxury, the second floor unfolds into a stunning expanse of open-plan living, where walls of glass frame the enchanting seascape beyond. An elegant fireplace serves as a focal point, dividing the space into distinct yet harmonious zones for relaxation and entertaining. The gourmet kitchen, a haven for culinary enthusiasts, seamlessly integrates with the outdoor oasis, inviting al fresco dining and entertaining by the sparkling pool, rejuvenating jacuzzi and serene fish pond.
Serene Retreats:
Tucked away on this level, an additional double bedroom awaits, with its own luxurious en-suite bathroom and captivating views. Meanwhile, the palatial master suite exudes indulgence, with a spacious wardrobe and whimsically designed bathroom, where panoramic sea views provide an ethereal backdrop for moments of pampered relaxation.
Mediterranean Elegance:
Throughout the residence, terraces adorned with fragrant flowers and verdant foliage beckon, offering idyllic vantage points to savour the gentle caress of the sea breeze and the mesmerising hues of the setting sun. Neutral tiles and sumptuous parquet flooring underfoot evoke a sense of timeless elegance, while automatic blinds provide effortless control over the play of light and shadow.
Modern Conveniences:
For peace of mind, an integrated alarm system stands sentinel, ensuring security and tranquility. Heating powered by a gas/oil deposit provides warmth during cooler months, while a de-calcifier ensures the purity of water throughout the residence, embodying a commitment to luxury living without compromise.
In summary, this super modern abode represents the epitome of coastal opulence, where every detail has been meticulously crafted to elevate the art of living to new heights.
You enter the wide driveway up to the 3 car + garage. At the front door is the reception hallway and a lift as well as the staircase.
Up to the first floor we find the utility room and machine room which is big enough to do ironing and storage as well.
Then we have a large living room, now used as a games room with kitchen. There is also a double bedroom with its terrace overlooking the sea and a full bathroom. Then we have a large office space, also with a kitchenette and another double bedroom and its bathroom. Fitted wardrobes throughout.
The second floor has the large open plan living room with amazing views and a stylish fireplace dividing the 2 rooms. A large kitchen that opens out to the back garden with its pool, jacuzzi and a fish pond. A great area for entertaining and dining. Conveniently next to the kitchen with sliding patio doors. The back garden is also flat, so great fi you have kids and its totally secure.
Here we find the stunning Matrimonial suite which has a large wardrobe area and a super fun bathroom with sea views. There are patio doors to the garden and pool area and sea views to wake up to!
Terraces with sea views throughout the house for a true Mediterranean lifestyle.
There are neutral tiles and parquet floors throughout the house. The blinds are all automatic.
The house would benefit from using some of the space of the 2 extra large rooms and making more bedrooms.
There is an alarm system, the heating is gas/oil tank and there is a water softener.
We are cleaning the pool and refilling it.
ChatGBT!
Location and Exterior:
Nestled in the prestigious Montgavina neighbourhood, this contemporary masterpiece draws attention with its panoramic views of the blue sea and the green Parc Garraf. As you approach the residence, a grand driveway, lined with lush landscaping, gracefully leads to the expansive 3+ car garage, offering a perfect fusion of convenience and elegance.
Interior Entry:
Upon entering the imposing front door, guests are greeted by a bright reception hallway adorned with elegant architectural details and bathed in natural light. A state-of-the-art elevator and gracefully curved staircase beckon to the upper levels, promising an effortless transition between floors.
First Floor Retreat:
Upon ascending to the first floor, an aura of sophistication permeates the air, where functionality seamlessly intertwines with luxury. The laundry and mechanical room, an extension of efficiency, beckon with its modern amenities and ample storage, providing a haven for household chores. Adjacent, a spacious living room, currently intended as a vibrant games room, exudes an air of conviviality, with a contemporary kitchen serving as the epicenter of culinary delights.
Elegant Sanctuary:
Located on this level, a resplendent double bedroom invites tranquility, with a private terrace capturing the hypnotic dance of ocean waves against the horizon. A sumptuous full bathroom, adorned with opulent fixtures, completes this sanctuary of repose. Additionally, a spacious office space, adorned with bespoke furnishings, offers a haven for productivity and creativity, complemented by a discreet kitchen and lavishly appointed bathroom.
Second Floor Oasis:
Ascending to the zenith of luxury, the second floor unfolds into a stunning expanse of open-plan living, where walls of glass frame the enchanting seascape beyond. An elegant fireplace serves as a focal point, dividing the space into distinct yet harmonious zones for relaxation and entertaining. The gourmet kitchen, a haven for culinary enthusiasts, seamlessly integrates with the outdoor oasis, inviting al fresco dining and entertaining by the sparkling pool, rejuvenating jacuzzi and serene fish pond.
Serene Retreats:
Tucked away on this level, an additional double bedroom awaits, with its own luxurious en-suite bathroom and captivating views. Meanwhile, the palatial master suite exudes indulgence, with a spacious wardrobe and whimsically designed bathroom, where panoramic sea views provide an ethereal backdrop for moments of pampered relaxation.
Mediterranean Elegance:
Throughout the residence, terraces adorned with fragrant flowers and verdant foliage beckon, offering idyllic vantage points to savour the gentle caress of the sea breeze and the mesmerising hues of the setting sun. Neutral tiles and sumptuous parquet flooring underfoot evoke a sense of timeless elegance, while automatic blinds provide effortless control over the play of light and shadow.
Modern Conveniences:
For peace of mind, an integrated alarm system stands sentinel, ensuring security and tranquility. Heating powered by a gas/oil deposit provides warmth during cooler months, while a de-calcifier ensures the purity of water throughout the residence, embodying a commitment to luxury living without compromise.
In summary, this super modern abode represents the epitome of coastal opulence, where every detail has been meticulously crafted to elevate the art of living to new heights.
Contact
Land
Can Girona, Vinyet-Terramar-Can Pei-Can Girona, Sitges, Barcelona
New · 1,550m²
buy
1.050.000 €
Flat Land located in Can Girona with beautiful setting, 24hr security and sea views!
Contact
House 4 Bedrooms
Ca L'Antoniet, Ametllers-Poble Sec-Ca L'Antoniet, Sitges, Barcelona
New · 240m²
buy
990.000 €
New Build House: we can offer you this stunning design and others depending on the land and your choices.
We can build bespoke to your requirements or we can provide you with all the components:
Land, architect, builder. We can deliver keys in hand price or you can use our professionals for your own land.
We have built 5 houses in the Sitges area which we can show you, to see the quality of our work and happy owners!
This is the time to build your dream home in Sitges!!
We can build bespoke to your requirements or we can provide you with all the components:
Land, architect, builder. We can deliver keys in hand price or you can use our professionals for your own land.
We have built 5 houses in the Sitges area which we can show you, to see the quality of our work and happy owners!
This is the time to build your dream home in Sitges!!
Contact
Land
Vinyet-Terramar-Can Pei-Can Girona, Sitges, Barcelona
New · 1,354m²
buy
1.250.000 €
Located on a quiet street with a beautiful sea view
Contact
Land
Can Girona, Vinyet-Terramar-Can Pei-Can Girona, Sitges, Barcelona
New · 1,261m²
buy
1.250.000 €
Beautiful parcel of land available with beautiful surroundings and sea view in the prestigous area of can Girona.
Contact
Land
Can Girona, Vinyet-Terramar-Can Pei-Can Girona, Sitges, Barcelona
New · 1,340m²
buy
675.000 €
Large parcel of land available for construction, with a width of 27 meters and 63 meters in length. This area has lots of vegetation and comes with beautiful views.
Contact
Land
Can Girona, Vinyet-Terramar-Can Pei-Can Girona, Sitges, Barcelona
New · 1,263m²
buy
1.200.000 €
Located on a quiet street, with sea views and we have the parcel next door for sale if your dream home needs more land!
Contact
Apartment
Sitges Centre, Barcelona
Remodelled
With Garage
buy
995.000 €
Discover unparalleled luxury living in Sitges with these exclusive waterfront apartments, boasting panoramic views of the breathtaking Mediterranean Sea along the iconic Passeo. With only four units remaining, act swiftly to secure your slice of paradise, as these residences are poised to vanish from the market in no time.
Each meticulously crafted apartment showcases a superior standard of renovation, marrying sophisticated design with contemporary elegance. Expansive terraces invite seamless indoor-outdoor living, while intelligent fixtures and fittings promise both comfort and convenience. Choose from configurations featuring two or three bedrooms, including a magnificent penthouse offering the ultimate retreat with its private rooftop terrace.
These photos are a selection from all the apartments .
Indulge in a lifestyle of opulence with a range of options to suit your preferences:
- **1st Floor**: 98.63 square meters, complemented by 27.90 square meters of terraces, featuring two bedrooms and two bathrooms. Price: EUR 995,000.
- **2nd Floor**: Offering 98.27 square meters with a balcony and a 6.10 square meter back terrace, two bedrooms, and two bathrooms. Price: EUR 1,069,000.
- **3rd Floor**: Boasting 108.96 square meters, including 12.45 square meters of terraces, with three bedrooms and two bathrooms. Price: EUR 1,195,000.
- **Penthouse (Atico)**: The epitome of luxury living, spanning 108.96 square meters indoors and an additional 117.24 square meters of terraces and solarium. Featuring three bedrooms, two bathrooms, and a private roof terrace, this unparalleled residence is priced at EUR 2,290,000.
Experience unparalleled comfort with advanced amenities, including aero-thermal air conditioning and heating for optimal energy efficiency. Elevator access ensures convenience, while luxurious touches such as heated towel racks and fully equipped Bosch kitchens elevate the living experience. High-quality parquet and tile flooring, built-in wardrobes, decked terraces, and lavish bathrooms with rain shower heads complete the picture of sophistication.
Parking options are available at the nearby Avenida Sofia Car Park, ensuring hassle-free convenience for residents.
Don’t miss this rare opportunity to embrace a lifestyle of luxury and tranquility in one of Sitges’ most coveted addresses. View now before it’s too late! NOW!! there are only 4 apartments left, and they will sell quickly, as they are in front of the Mediterranean Sea, on the Passeo of Sitges. High quality renovation , large terraces, intelligent fittings, 2 or 3 bedrooms and one large atico with its own private roof terrace.This kind of property is hard to find in Sitges. There are different configurations :
Prices and M2:
1st floor:98.63M2 with 27.90M2 terraces 2 bedrooms 2 bathrooms : Eur 995,000
2nd floor:98.27M2 balcon and back terrace:6.10M2 2 bedrooms 2 bathrooms:Eur1069,000
3rd Floor:108.96M2 with 12.45M2 terraces 3 bedrooms 2 bathrooms:Eur1,195,000
Atico:108.96M2 plus 117.24M2 of terraces and solarium 108M2.. 3 bedrooms 2 bathrooms, private roof terrace as well as large terrace from lounge and back patio from bedroom.
Eur:2,290,000.
Aero -thermal air conditioning and heating for low energy consumption, Elevator,heated towel racks, fully fitted kitchen with Bosch electrical goods, high quality parquet and tile flooring, built in wardrobes, decked terraces, large bathrooms with rain shower heads, alarm system.
Parking is available in the Avenida Sofia Car Park to rent, if needed.
Each meticulously crafted apartment showcases a superior standard of renovation, marrying sophisticated design with contemporary elegance. Expansive terraces invite seamless indoor-outdoor living, while intelligent fixtures and fittings promise both comfort and convenience. Choose from configurations featuring two or three bedrooms, including a magnificent penthouse offering the ultimate retreat with its private rooftop terrace.
These photos are a selection from all the apartments .
Indulge in a lifestyle of opulence with a range of options to suit your preferences:
- **1st Floor**: 98.63 square meters, complemented by 27.90 square meters of terraces, featuring two bedrooms and two bathrooms. Price: EUR 995,000.
- **2nd Floor**: Offering 98.27 square meters with a balcony and a 6.10 square meter back terrace, two bedrooms, and two bathrooms. Price: EUR 1,069,000.
- **3rd Floor**: Boasting 108.96 square meters, including 12.45 square meters of terraces, with three bedrooms and two bathrooms. Price: EUR 1,195,000.
- **Penthouse (Atico)**: The epitome of luxury living, spanning 108.96 square meters indoors and an additional 117.24 square meters of terraces and solarium. Featuring three bedrooms, two bathrooms, and a private roof terrace, this unparalleled residence is priced at EUR 2,290,000.
Experience unparalleled comfort with advanced amenities, including aero-thermal air conditioning and heating for optimal energy efficiency. Elevator access ensures convenience, while luxurious touches such as heated towel racks and fully equipped Bosch kitchens elevate the living experience. High-quality parquet and tile flooring, built-in wardrobes, decked terraces, and lavish bathrooms with rain shower heads complete the picture of sophistication.
Parking options are available at the nearby Avenida Sofia Car Park, ensuring hassle-free convenience for residents.
Don’t miss this rare opportunity to embrace a lifestyle of luxury and tranquility in one of Sitges’ most coveted addresses. View now before it’s too late! NOW!! there are only 4 apartments left, and they will sell quickly, as they are in front of the Mediterranean Sea, on the Passeo of Sitges. High quality renovation , large terraces, intelligent fittings, 2 or 3 bedrooms and one large atico with its own private roof terrace.This kind of property is hard to find in Sitges. There are different configurations :
Prices and M2:
1st floor:98.63M2 with 27.90M2 terraces 2 bedrooms 2 bathrooms : Eur 995,000
2nd floor:98.27M2 balcon and back terrace:6.10M2 2 bedrooms 2 bathrooms:Eur1069,000
3rd Floor:108.96M2 with 12.45M2 terraces 3 bedrooms 2 bathrooms:Eur1,195,000
Atico:108.96M2 plus 117.24M2 of terraces and solarium 108M2.. 3 bedrooms 2 bathrooms, private roof terrace as well as large terrace from lounge and back patio from bedroom.
Eur:2,290,000.
Aero -thermal air conditioning and heating for low energy consumption, Elevator,heated towel racks, fully fitted kitchen with Bosch electrical goods, high quality parquet and tile flooring, built in wardrobes, decked terraces, large bathrooms with rain shower heads, alarm system.
Parking is available in the Avenida Sofia Car Park to rent, if needed.
Contact
Land
Sitges Centre, Barcelona
New · 550m²
buy
675.000 €
Venta de parcela en zona de Passeig Vilanova, Sitges.
La superficie edificable es de 550 m2. Se pueden construir 2 plantas de 176m2 más aux 30m2
El precio de 670.000Euros.
Acceso directo desde la vía urbana. Parcela situada dentro del núcleo urbano.
No duden en llamarnos para solicitar más información y organizar una visita si están interesados.
La superficie edificable es de 550 m2. Se pueden construir 2 plantas de 176m2 más aux 30m2
El precio de 670.000Euros.
Acceso directo desde la vía urbana. Parcela situada dentro del núcleo urbano.
No duden en llamarnos para solicitar más información y organizar una visita si están interesados.
Contact
Can’t find the property you’re looking for?
