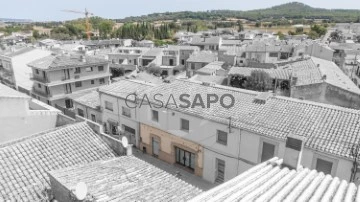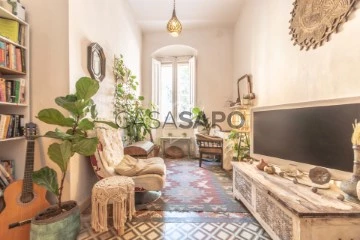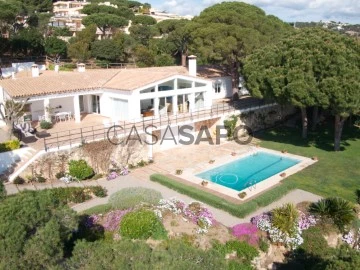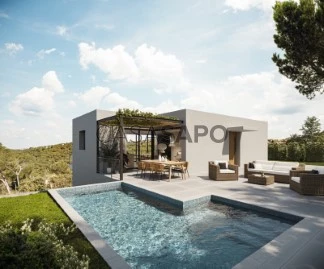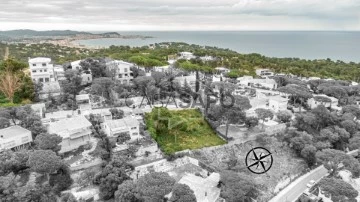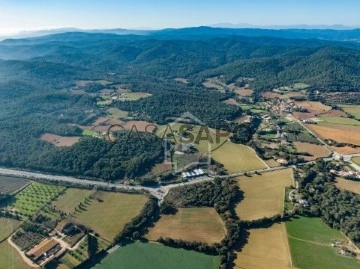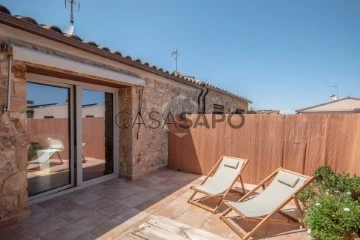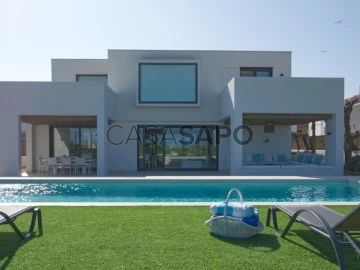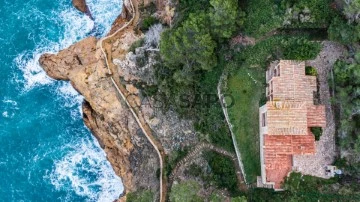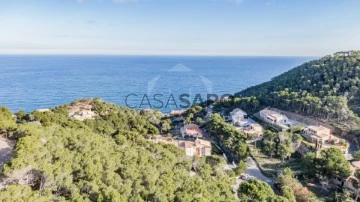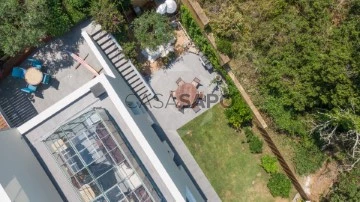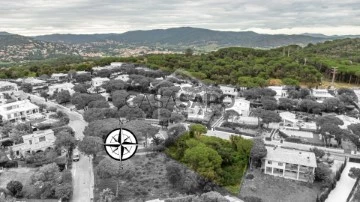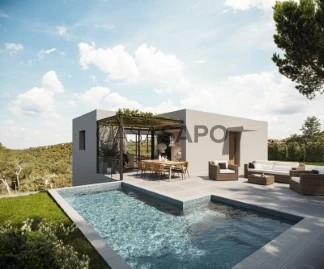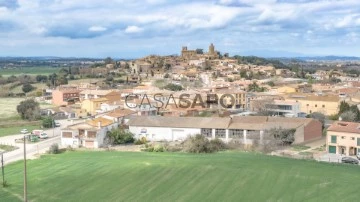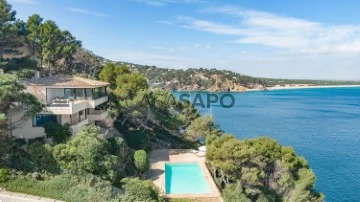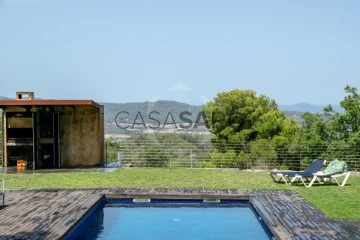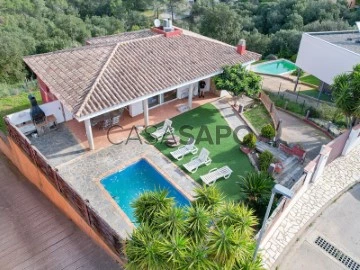
Costa Brava Home Story
Eva Luengo Pinilla
Contact estate agent
Get the advertiser’s contacts
Address
C/Enginyer Algarra, 28
See more
39 Properties for Costa Brava Home Story
Order by
Relevance
Restaurant 21 Bedrooms
El Mas Pinell, Torroella de Montgrí, Girona
Used · 1,517m²
With Garage
buy
3.200.000 €
What a magnificent investment opportunity!
This hotel-restaurant, located in such a privileged natural setting, not only appeals to tourists but also to locals due to its proximity to one of the last unspoilt beaches in the Mediterranean. It presents great potential for development and profitability.
This expansive property is situated in Gola del Ter, just 500 metres from the beach, surrounded by spectacular scenery and a protected ecosystem. The property covers 30,150 m², offering ample space for outdoor activities and future growth.
Main Building
Ground floor (750 m²): Spaces designed for hospitality, including a restaurant, bar, kitchen, dressing rooms, and a porch ideal for enjoying the natural surroundings.
Upper floor (550 m²): 15 rooms and 3 apartments, providing attractive accommodation options for tourists.
Attic: Additional space of 42 m² that can be used as storage or for other purposes.
Auxiliary Building
There is an auxiliary building of 147 m², currently used as a warehouse.
Outdoor Areas
Large terraces and gardens with century-old trees that add aesthetic and environmental value.
A 72 m² swimming pool, excellent for the enjoyment of guests and restaurant customers.
Ample parking area for customers and visitors.
Key Advantages of the Investment
Privileged Location: The proximity to one of the Mediterranean’s pristine beaches and the beauty of the natural surroundings will attract not only tourists but also offer opportunities for outdoor activities such as hiking, cycling, and water sports.
Revitalisation Potential: With the restaurant having been in operation for over 30 years, there is a strong foundation within the local community. The reopening and revitalisation of the hotel sector can capture an untapped market, thereby maximising profitability.
Income Diversification: Combining a restaurant and accommodation allows for diversifying income streams, which can provide financial stability across different tourist seasons.
Space and Sustainability: The large land area (30,150 m²) and the potential to implement sustainable and eco-tourism practices will attract a growing segment of tourists interested in authentic and responsible experiences.
Accessibility: The proximity to major cities such as Girona, Barcelona, and Perpignan facilitates access for tourists from various regions, increasing the potential for occupancy and restaurant visits.
In short, this property is not only a real estate investment opportunity but also a chance to contribute to the sustainable tourism development of the region. With good planning and execution, it could become a reference destination on the Costa Brava. This proposition is certainly worth exploring in more depth!
This hotel-restaurant, located in such a privileged natural setting, not only appeals to tourists but also to locals due to its proximity to one of the last unspoilt beaches in the Mediterranean. It presents great potential for development and profitability.
This expansive property is situated in Gola del Ter, just 500 metres from the beach, surrounded by spectacular scenery and a protected ecosystem. The property covers 30,150 m², offering ample space for outdoor activities and future growth.
Main Building
Ground floor (750 m²): Spaces designed for hospitality, including a restaurant, bar, kitchen, dressing rooms, and a porch ideal for enjoying the natural surroundings.
Upper floor (550 m²): 15 rooms and 3 apartments, providing attractive accommodation options for tourists.
Attic: Additional space of 42 m² that can be used as storage or for other purposes.
Auxiliary Building
There is an auxiliary building of 147 m², currently used as a warehouse.
Outdoor Areas
Large terraces and gardens with century-old trees that add aesthetic and environmental value.
A 72 m² swimming pool, excellent for the enjoyment of guests and restaurant customers.
Ample parking area for customers and visitors.
Key Advantages of the Investment
Privileged Location: The proximity to one of the Mediterranean’s pristine beaches and the beauty of the natural surroundings will attract not only tourists but also offer opportunities for outdoor activities such as hiking, cycling, and water sports.
Revitalisation Potential: With the restaurant having been in operation for over 30 years, there is a strong foundation within the local community. The reopening and revitalisation of the hotel sector can capture an untapped market, thereby maximising profitability.
Income Diversification: Combining a restaurant and accommodation allows for diversifying income streams, which can provide financial stability across different tourist seasons.
Space and Sustainability: The large land area (30,150 m²) and the potential to implement sustainable and eco-tourism practices will attract a growing segment of tourists interested in authentic and responsible experiences.
Accessibility: The proximity to major cities such as Girona, Barcelona, and Perpignan facilitates access for tourists from various regions, increasing the potential for occupancy and restaurant visits.
In short, this property is not only a real estate investment opportunity but also a chance to contribute to the sustainable tourism development of the region. With good planning and execution, it could become a reference destination on the Costa Brava. This proposition is certainly worth exploring in more depth!
Contact
House 3 Bedrooms Duplex
Centre, Vila de Palafrugell, Girona
With Incentive Program for Rehabilitation · 108m²
buy
210.000 €
GREAT LOCK & LEAVE OPPORTUNITY IN THE HEART OF THE COSTA BRAVA
This town house enjoys an unbeatable location in the centre of Palafrugell, 300 metres from the town square, its wonderful market and all the shops around it.
The house distributed over 2 floors, maintains original elements such as hydraulic floors and high ceilings with Catalan vaults, which give it a special charm. The large windows throughout the house flood it with natural light.
The ground floor houses the day area, hall, living room, large kitchen and bathroom, with access to a patio full of natural light and with many possibilities to transform into an oasis of peace in the middle of the town.
The upper floor houses 3 spacious and sunny bedrooms, one of them with an en-suite bathroom and a small terrace that overlooks the patio.
Although the property is currently inhabited, it is in need of certain additional renovations, with enormous potential to become a beautiful home, either as a habitual residence, or as a second residence.
If you are looking for a charming finca with the potential to renovate, you MUST visit this house.
In the heart of the Costa Brava, Palafrugell is fast becoming one of the most popular towns, not only for the beauty of its beaches and coves, but also for the cultural, gastronomic and leisure it offers throughout the year, making it one of the places of choice for many expats and retirees who decide to take up permanent residence here.
This town house enjoys an unbeatable location in the centre of Palafrugell, 300 metres from the town square, its wonderful market and all the shops around it.
The house distributed over 2 floors, maintains original elements such as hydraulic floors and high ceilings with Catalan vaults, which give it a special charm. The large windows throughout the house flood it with natural light.
The ground floor houses the day area, hall, living room, large kitchen and bathroom, with access to a patio full of natural light and with many possibilities to transform into an oasis of peace in the middle of the town.
The upper floor houses 3 spacious and sunny bedrooms, one of them with an en-suite bathroom and a small terrace that overlooks the patio.
Although the property is currently inhabited, it is in need of certain additional renovations, with enormous potential to become a beautiful home, either as a habitual residence, or as a second residence.
If you are looking for a charming finca with the potential to renovate, you MUST visit this house.
In the heart of the Costa Brava, Palafrugell is fast becoming one of the most popular towns, not only for the beauty of its beaches and coves, but also for the cultural, gastronomic and leisure it offers throughout the year, making it one of the places of choice for many expats and retirees who decide to take up permanent residence here.
Contact
Villa 4 Bedrooms Duplex
Sant Pol - Volta de l'Ametller, Sant Feliu de Guíxols, Girona
Used · 440m²
With Garage
rent
7.500 €
Only available for long term rental contracts of 1 to 5 years.
Unique luxury Mediterranean style villa, in amazing seafront location with direct access to the Coastal pathway and the sea, with incredible views of La Gavina peninsula. Ideal situation only 8 minutes’ walk from Sant Pol Beach in S´Agaro, Girona.
This villa is ideal for business professionals looking to getaway for several months of the year, or experience a new environment while having safety, security, and the space necessary to work comfortably, host guests and enjoy the Spanish lifestyle.
The property is located on a seafront plot of 2350 m2, adjoining the sea on three sides, in the form of a peninsula and the fourth with a public plot not buildable, and fenced off to prevent public access. The property, therefore, has 100% total privacy, with no buildings overlooking any of the usable area.
It has a large hall, with two living rooms (one with fireplace), dining room and four bedrooms, two double suites, one double, one equipped with a sofa bed that serves as a children’s room, and an office-library. It has a total of four bathrooms. The service area has a large kitchen-office, ironing area and pantry, with an independent access to the outside through one of the porches.
Outside there are two covered porches, one of them having a barbecue, and large open terraces, while the other serves as a sealed winter workshop/artist area.
At a lower level, there is the pool 4.5 x 9 meters with a flat garden, ideal for children and games and a gym & dressing room.
The covered and closed garage has space for two cars and several motorcycles or bicycles and in the open driveway space, four more cars can fit. The driveway has a chain to prevent illegal parking and an automatic gate for easy access.
The house has a gas main that serves kitchen, and used for the hot water and central heating. There are security facilities, video, alarm connected to central control (even segmented), telephone, fiber optic cable internet and WIFI. All the facilities are in perfect condition because they have been recently renovated.
Unique luxury Mediterranean style villa, in amazing seafront location with direct access to the Coastal pathway and the sea, with incredible views of La Gavina peninsula. Ideal situation only 8 minutes’ walk from Sant Pol Beach in S´Agaro, Girona.
This villa is ideal for business professionals looking to getaway for several months of the year, or experience a new environment while having safety, security, and the space necessary to work comfortably, host guests and enjoy the Spanish lifestyle.
The property is located on a seafront plot of 2350 m2, adjoining the sea on three sides, in the form of a peninsula and the fourth with a public plot not buildable, and fenced off to prevent public access. The property, therefore, has 100% total privacy, with no buildings overlooking any of the usable area.
It has a large hall, with two living rooms (one with fireplace), dining room and four bedrooms, two double suites, one double, one equipped with a sofa bed that serves as a children’s room, and an office-library. It has a total of four bathrooms. The service area has a large kitchen-office, ironing area and pantry, with an independent access to the outside through one of the porches.
Outside there are two covered porches, one of them having a barbecue, and large open terraces, while the other serves as a sealed winter workshop/artist area.
At a lower level, there is the pool 4.5 x 9 meters with a flat garden, ideal for children and games and a gym & dressing room.
The covered and closed garage has space for two cars and several motorcycles or bicycles and in the open driveway space, four more cars can fit. The driveway has a chain to prevent illegal parking and an automatic gate for easy access.
The house has a gas main that serves kitchen, and used for the hot water and central heating. There are security facilities, video, alarm connected to central control (even segmented), telephone, fiber optic cable internet and WIFI. All the facilities are in perfect condition because they have been recently renovated.
Contact
Villa 4 Bedrooms Triplex
Residencial Begur - Esclanyà, Girona
In project · 289m²
With Garage
buy
1.500.000 €
Presenting an upcoming construction project for a detached single-family house with swimming pool. Nestled within a serene residential street, this property is conveniently situated a mere 800 meters from the heart of Begur and just 3 km from the captivating Sa Riera beach.
This house will be distributed over three well designed levels. The basement floor, situated at street level, will house a spacious garage, an engine room, and the central stairwell connecting all levels.
Ascending to the next level, designated as the ground floor, there will be three en suite bedrooms accompanied by three well-appointed bathrooms. Additionally, this floor will feature a dedicated space for laundry facilities, ensuring convenience and functionality.
Ascending another level, the ground floor will boast an entrance hall, an spacious open-concept area that seamlessly integrates the living room, kitchen, and dining room, then completing this level a private bedroom with its own ensuite bathroom, a convenient WC, and a wine cellar. This floor will open onto a meticulously landscaped garden with a 20m2 swimming pool, providing a tranquil oasis. External stairs effortlessly link this level to the street, ensuring easy access and convenience.
One of the most remarkable aspects of this project is its enviable location. Despite its proximity to the town center, the property enjoys a peaceful ambiance. Residents will appreciate the proximity to essential shops and services while relishing breathtaking views of the iconic Begur Castle and the picturesque Empordà landscape.
This house will be distributed over three well designed levels. The basement floor, situated at street level, will house a spacious garage, an engine room, and the central stairwell connecting all levels.
Ascending to the next level, designated as the ground floor, there will be three en suite bedrooms accompanied by three well-appointed bathrooms. Additionally, this floor will feature a dedicated space for laundry facilities, ensuring convenience and functionality.
Ascending another level, the ground floor will boast an entrance hall, an spacious open-concept area that seamlessly integrates the living room, kitchen, and dining room, then completing this level a private bedroom with its own ensuite bathroom, a convenient WC, and a wine cellar. This floor will open onto a meticulously landscaped garden with a 20m2 swimming pool, providing a tranquil oasis. External stairs effortlessly link this level to the street, ensuring easy access and convenience.
One of the most remarkable aspects of this project is its enviable location. Despite its proximity to the town center, the property enjoys a peaceful ambiance. Residents will appreciate the proximity to essential shops and services while relishing breathtaking views of the iconic Begur Castle and the picturesque Empordà landscape.
Contact
Plot
Tamariu, Palafrugell, Girona
In project · 1,480m²
buy
320.000 €
Discover this exclusive opportunity to build your dream home in one of the most sought-after areas of the Costa Brava. Located just a 15-minute walk from the paradisiacal beach of Tamariu, this building plot has a preliminary project that allows the construction of a large detached villa, designed to maximise comfort and the Mediterranean lifestyle. The project includes a private swimming pool, ideal for relaxing and enjoying the privacy of this unique environment.
In addition to its proximity to the beach, the plot is located close to the charming Tamariu promenade, where you can find numerous high-quality restaurants to enjoy the famous gastronomy of the region. Tamariu beach is known for its crystal clear waters and golden sand, and the emblematic coastal path offers incomparable views, along the cliffs and coves that characterise the natural beauty of the Costa Brava.
If you are looking for a location that combines tranquillity and exclusivity, this plot in Tamariu is the ideal option. With the possibility of building a modern and spacious villa, you will be able to enjoy the luxury and charm of the Costa Brava in a truly unrivalled environment.
The Costa Brava, located in the northeast of Catalonia, is one of the most captivating destinations in the Mediterranean, famous for its rugged landscapes, beaches with crystal clear waters and charming fishing villages. Stretching across the province of Girona, this coastline combines nature, culture and gastronomy in an environment of unparalleled beauty, attracting both travellers seeking relaxation and adventurers passionate about exploring.
This region is known for its hidden coves and golden sandy beaches, many of them surrounded by lush pine trees and rock formations that emerge from the water, offering a spectacular contrast between the blue of the sea and the green of the landscape. The famous coastal path, a network of coastal paths, invites visitors to travel the coast on foot, revealing breathtaking views and access to small hidden coves that can only be discovered by walking.
The Costa Brava is also home to charming medieval villages, such as Pals and Peratallada, and picturesque seaside towns such as Cadaqués and Calella de Palafrugell, which have maintained their authenticity over time. The region is also the cradle of creativity, being the place where the celebrated artist Salvador Dalí found inspiration for some of his most iconic works. His legacy can be explored in the Dalí Triangle, with museums and venues such as the Dalí Theatre-Museum in Figueres and his residence in Portlligat.
Finally, the Costa Brava is a gastronomic paradise. From Michelin-starred restaurants to traditional local taverns, the cuisine of this region is based on fresh, quality ingredients, capturing the flavours of the sea and the mountains in exceptional dishes.
With its combination of dreamlike landscapes, rich cultural history and a vibrant gastronomic offer, the Costa Brava has established itself as an unforgettable destination that makes visitors fall in love with it and leaves an indelible mark on the memory of every traveller.
In addition to its proximity to the beach, the plot is located close to the charming Tamariu promenade, where you can find numerous high-quality restaurants to enjoy the famous gastronomy of the region. Tamariu beach is known for its crystal clear waters and golden sand, and the emblematic coastal path offers incomparable views, along the cliffs and coves that characterise the natural beauty of the Costa Brava.
If you are looking for a location that combines tranquillity and exclusivity, this plot in Tamariu is the ideal option. With the possibility of building a modern and spacious villa, you will be able to enjoy the luxury and charm of the Costa Brava in a truly unrivalled environment.
The Costa Brava, located in the northeast of Catalonia, is one of the most captivating destinations in the Mediterranean, famous for its rugged landscapes, beaches with crystal clear waters and charming fishing villages. Stretching across the province of Girona, this coastline combines nature, culture and gastronomy in an environment of unparalleled beauty, attracting both travellers seeking relaxation and adventurers passionate about exploring.
This region is known for its hidden coves and golden sandy beaches, many of them surrounded by lush pine trees and rock formations that emerge from the water, offering a spectacular contrast between the blue of the sea and the green of the landscape. The famous coastal path, a network of coastal paths, invites visitors to travel the coast on foot, revealing breathtaking views and access to small hidden coves that can only be discovered by walking.
The Costa Brava is also home to charming medieval villages, such as Pals and Peratallada, and picturesque seaside towns such as Cadaqués and Calella de Palafrugell, which have maintained their authenticity over time. The region is also the cradle of creativity, being the place where the celebrated artist Salvador Dalí found inspiration for some of his most iconic works. His legacy can be explored in the Dalí Triangle, with museums and venues such as the Dalí Theatre-Museum in Figueres and his residence in Portlligat.
Finally, the Costa Brava is a gastronomic paradise. From Michelin-starred restaurants to traditional local taverns, the cuisine of this region is based on fresh, quality ingredients, capturing the flavours of the sea and the mountains in exceptional dishes.
With its combination of dreamlike landscapes, rich cultural history and a vibrant gastronomic offer, the Costa Brava has established itself as an unforgettable destination that makes visitors fall in love with it and leaves an indelible mark on the memory of every traveller.
Contact
Urban Land
Platja d'Aro, Castell-Platja d'Aro, Girona
828m²
buy
250.000 €
This plot is located in a quiet residential area 2 km. from the beach, and the urban center of Platja d’Aro.
The plot, with a slight inclination, is oriented towards the South, which allows a home to be built making the most of natural light.
The urban planning regulations of the area allow a house to be built on 2 levels, with easy access from the street.
The plot, with a slight inclination, is oriented towards the South, which allows a home to be built making the most of natural light.
The urban planning regulations of the area allow a house to be built on 2 levels, with easy access from the street.
Contact
Farm Land 9 Bedrooms
Piverd-La Roella-Bruguerol, Vila de Palafrugell, Girona
For refurbishment · 694m²
With Garage
buy
670.000 €
Discover this stunning rustic finca awaiting restoration, set in an unrivalled natural setting just 2 minutes from the heart of Palafrugell. Surrounded by the picturesque beaches of the Costa Brava, including Tamariu, Calella de Palafrugell, Llafranc, and Begur, this property offers an exceptional combination of tranquillity and convenience.
The estate spans nearly 20,000 m² of land with 647 m² of built area, presenting a world of possibilities. It includes multiple structures: a 6-bedroom main house, a fully habitable guest house with 3 bedrooms, and a large warehouse that could be converted into a stylish loft. The grounds feature a charming garden adorned with centuries-old trees, offering both shade and privacy.
Whether you’re looking for a private retreat or an investment in rural tourism, this property is ideally situated in one of the Costa Brava’s most coveted regions. There’s ample opportunity to add a swimming pool, create a garden, or even cultivate crops. With two wells providing a plentiful water supply, the estate has all the foundations to support a variety of projects.
The current distribution of the buildings is the following:
Guest House (Habitable):
- 3 cosy bedrooms and 1 full bathroom
- Spacious living room with a fireplace, opening onto a delightful veranda-style terraceperfect for relaxation and enjoying the surroundings
- Separate laundry room
- Garage and covered outdoor parking for added convenience
- Garden annex to be rehabilitated, ideal for converting into an independent studio or a summer kitchen with a chill-out area
- Charming garden featuring majestic, centuries-old trees that provide shade, coolness, and complete privacy
Main House (Restoration required):
- Kitchen with fireplace, offering a cosy space to create a warm, inviting atmosphere
- Separate utility room and laundry
- Expansive living room with endless design possibilities
- 6 bedrooms, providing ample space for family or guests
- 2 full bathrooms
- Semi-covered terrace with breathtaking views of the countryside, perfect for summer evenings or creating a tranquil retreat
Warehouse (Potential third loft-style home):
- Spacious area that can be transformed into a modern loft-style residence, tailored to the new owner’s vision and preferences
Situated in a prime location near all the services, shops, and restaurants of Palafrugell, this estate offers not only a serene escape but also the potential to develop a bespoke home or tourism venture in an area renowned for its beauty and charm.
Seize this unique investment opportunity in the heart of the Costa Brava!
The estate spans nearly 20,000 m² of land with 647 m² of built area, presenting a world of possibilities. It includes multiple structures: a 6-bedroom main house, a fully habitable guest house with 3 bedrooms, and a large warehouse that could be converted into a stylish loft. The grounds feature a charming garden adorned with centuries-old trees, offering both shade and privacy.
Whether you’re looking for a private retreat or an investment in rural tourism, this property is ideally situated in one of the Costa Brava’s most coveted regions. There’s ample opportunity to add a swimming pool, create a garden, or even cultivate crops. With two wells providing a plentiful water supply, the estate has all the foundations to support a variety of projects.
The current distribution of the buildings is the following:
Guest House (Habitable):
- 3 cosy bedrooms and 1 full bathroom
- Spacious living room with a fireplace, opening onto a delightful veranda-style terraceperfect for relaxation and enjoying the surroundings
- Separate laundry room
- Garage and covered outdoor parking for added convenience
- Garden annex to be rehabilitated, ideal for converting into an independent studio or a summer kitchen with a chill-out area
- Charming garden featuring majestic, centuries-old trees that provide shade, coolness, and complete privacy
Main House (Restoration required):
- Kitchen with fireplace, offering a cosy space to create a warm, inviting atmosphere
- Separate utility room and laundry
- Expansive living room with endless design possibilities
- 6 bedrooms, providing ample space for family or guests
- 2 full bathrooms
- Semi-covered terrace with breathtaking views of the countryside, perfect for summer evenings or creating a tranquil retreat
Warehouse (Potential third loft-style home):
- Spacious area that can be transformed into a modern loft-style residence, tailored to the new owner’s vision and preferences
Situated in a prime location near all the services, shops, and restaurants of Palafrugell, this estate offers not only a serene escape but also the potential to develop a bespoke home or tourism venture in an area renowned for its beauty and charm.
Seize this unique investment opportunity in the heart of the Costa Brava!
Contact
Rural Land
Vila de Palafrugell, Girona
9,260m²
buy
160.000 €
This plot is located in a privileged position in relation to visitors to the Costa Brava. Thousands of visitors drive by this plot everyday, as it’s located at the entrance to Palafrugell, one of the main axes of the Costa Brava.
The plot is located 500m from the Esclat hypermarket and Boulevard Costa Brava, right in front of the large Palafrugell Garden Center.
The use of the land is agricultural, and although it contains a 400m2 ruin of a Masia, it does not have the permits to build or recover. The land has access to a well and is right next to a main municipal water supply pipe.
If opting for an agricultural project, it is allowed to build a 40m2 building, according to the needs of the crops to be planted. There is the possibility of fencing the land. Therefore, there is the possibility of creating a little self-sufficient farmhouse , in order to monitor the harvest and maintenance of the crops.
The plot is affected by a plan of the General Directorate of Highways, so that in the future from 10 to 100 years, the existing road could be extended, of course paying the expropriation due to the owner of the land, having to demolish a part of the ruin that is connected to this land.
The plot is located 500m from the Esclat hypermarket and Boulevard Costa Brava, right in front of the large Palafrugell Garden Center.
The use of the land is agricultural, and although it contains a 400m2 ruin of a Masia, it does not have the permits to build or recover. The land has access to a well and is right next to a main municipal water supply pipe.
If opting for an agricultural project, it is allowed to build a 40m2 building, according to the needs of the crops to be planted. There is the possibility of fencing the land. Therefore, there is the possibility of creating a little self-sufficient farmhouse , in order to monitor the harvest and maintenance of the crops.
The plot is affected by a plan of the General Directorate of Highways, so that in the future from 10 to 100 years, the existing road could be extended, of course paying the expropriation due to the owner of the land, having to demolish a part of the ruin that is connected to this land.
Contact
Duplex 3 Bedrooms Duplex
Pals, Girona
Used · 140m²
rent
1.200 €
RENTAL OUT OF SEASON - SEPTEMBER TO MAY
Great apartment situated in the charming medieval town of Pals. It has been fully renovated, with a well equipped kitchen, AC, TV, WIFI. Its location is idela, in a quiet street, but only 5 minutes’ walk to the old town center, 2 minutes to shops, bars and restaurants, and 5 minutes’ drive to the beach of Pals.
The apartment has a work space on the ground floor and the rest of the accommodation upstairs.
There are 3 bedrooms, one of which has a pull-out bed, and one bathroom. It also has a well sized terrace with BBQ. There are plenty of public parking spaces nearby
It is an ideal house to spend a few days on the Costa Brava in summer, but also to stay for a few months and enjoy the peace and quiet of the area, while working from home in Pals, Costa Brava
Great apartment situated in the charming medieval town of Pals. It has been fully renovated, with a well equipped kitchen, AC, TV, WIFI. Its location is idela, in a quiet street, but only 5 minutes’ walk to the old town center, 2 minutes to shops, bars and restaurants, and 5 minutes’ drive to the beach of Pals.
The apartment has a work space on the ground floor and the rest of the accommodation upstairs.
There are 3 bedrooms, one of which has a pull-out bed, and one bathroom. It also has a well sized terrace with BBQ. There are plenty of public parking spaces nearby
It is an ideal house to spend a few days on the Costa Brava in summer, but also to stay for a few months and enjoy the peace and quiet of the area, while working from home in Pals, Costa Brava
Contact
Villa 6 Bedrooms Duplex
Urbanització Mas Pinell-La Gola, El Mas Pinell, Torroella de Montgrí, Girona
In project · 358m²
buy
1.650.000 €
We present the last plot available on the Mas Pinell seafront, an extensive virgin beach of incomparable beauty, surrounded by fields and nature.
Located in one of the most emblematic areas on the Costa Brava, in the quiet residential area of Mas Pinell, part of the municipality of Torroella de Montgrí, in the Baix Empordà region. Mas Pinell is undoubtedly a protected environment of great ecological value, which includes the Montgrí Natural Park, the Medes Islands and the Gola del Ter. A privileged place for water sports lovers , due to its proximity to the Estartit marina, as well as lovers of golf or cycling, due to its countless routes around.
This project represents a unique opportunity to have a dream house with direct beach access , a true luxury in this highly sought-after area of the Costa Brava. Modern in design, with large spaces abundant with natural light, the minimalist architecture highlights the beauty of the environment. The property offers spectacular views of the Medes Islands and the extensive golden sand beach that extends from Pals to l’Estartit.
The project, even on plan, allows the choice of certain materials and finishes. The house will be distributed on two levels, with a total of 6 bedrooms, 4 bathrooms, toilet, laundry room, outdoor parking, swimming pool and private garden.
Located in one of the most emblematic areas on the Costa Brava, in the quiet residential area of Mas Pinell, part of the municipality of Torroella de Montgrí, in the Baix Empordà region. Mas Pinell is undoubtedly a protected environment of great ecological value, which includes the Montgrí Natural Park, the Medes Islands and the Gola del Ter. A privileged place for water sports lovers , due to its proximity to the Estartit marina, as well as lovers of golf or cycling, due to its countless routes around.
This project represents a unique opportunity to have a dream house with direct beach access , a true luxury in this highly sought-after area of the Costa Brava. Modern in design, with large spaces abundant with natural light, the minimalist architecture highlights the beauty of the environment. The property offers spectacular views of the Medes Islands and the extensive golden sand beach that extends from Pals to l’Estartit.
The project, even on plan, allows the choice of certain materials and finishes. The house will be distributed on two levels, with a total of 6 bedrooms, 4 bathrooms, toilet, laundry room, outdoor parking, swimming pool and private garden.
Contact
Building
Vila de Palafrugell, Girona
For refurbishment · 304m²
With Garage
buy
350.000 €
Great investment opportunity in the heart of Palafrugell! A building for sale with a preliminary project for the construction of three modern duplexes with a garage, ideal for those who value quality of life in a vibrant and charming environment.
This building, located in the heart of Palafrugell, is just a few steps from the market and surrounded by all the amenities and services offered by this charming town on the Costa Brava. The proposal includes three spacious duplexes, each with two private parking spaces, an added value in this high-demand area.
Palafrugell, a municipality on the Costa Brava in the province of Girona, is distinguished by its welcoming atmosphere and its rich cultural offering. Its proximity to the most emblematic beaches in the region, such as Calella de Palafrugell, Llafranc and Tamariu, makes it a dream location for both residents and visitors.
This town stands out not only for its wonderful landscapes and beaches, but also for its festivities and cultural events throughout the year, including the Jazz Festival in Calella de Palafrugell, the Spring Festival and the Flower and Wine Market, attracting both locals and tourists.
With a mild climate and a natural environment ideal for hiking, water activities and moments of relaxation, Palafrugell is perfect for those seeking a superior quality of life in an authentic Mediterranean environment. Its proximity to Girona and its excellent connection to Barcelona and Figueres make this location a jewel on the Costa Brava, ideal both for a second home or for settling permanently.
This building, located in the heart of Palafrugell, is just a few steps from the market and surrounded by all the amenities and services offered by this charming town on the Costa Brava. The proposal includes three spacious duplexes, each with two private parking spaces, an added value in this high-demand area.
Palafrugell, a municipality on the Costa Brava in the province of Girona, is distinguished by its welcoming atmosphere and its rich cultural offering. Its proximity to the most emblematic beaches in the region, such as Calella de Palafrugell, Llafranc and Tamariu, makes it a dream location for both residents and visitors.
This town stands out not only for its wonderful landscapes and beaches, but also for its festivities and cultural events throughout the year, including the Jazz Festival in Calella de Palafrugell, the Spring Festival and the Flower and Wine Market, attracting both locals and tourists.
With a mild climate and a natural environment ideal for hiking, water activities and moments of relaxation, Palafrugell is perfect for those seeking a superior quality of life in an authentic Mediterranean environment. Its proximity to Girona and its excellent connection to Barcelona and Figueres make this location a jewel on the Costa Brava, ideal both for a second home or for settling permanently.
Contact
Villa 4 Bedrooms
Sa Riera - Sa Fontansa, Begur, Girona
For refurbishment · 131m²
With Garage
buy
2.300.000 €
This exquisite property is situated in one of the most sought-after areas of the Costa Brava, in close proximity to Sa Riera beach along the picturesque coast of Begur. Its prime location, offering direct access to the Camino de Ronda and enveloped by serene pine groves, bestows upon it an unparalleled sense of peace and tranquility.
Comprising a main residence and a charming guest apartment, the entrance to the main house is graced by a majestic porch. The entrance level hosts a well-appointed kitchen with a pantry and outdoor access, along with an elegant dining room. Descending a few steps leads to the inviting living room featuring a fireplace, adorned with a large window framing breathtaking panoramic views of the sea. Access to a spacious porch and the outdoors further enhances the living experience.
On this same floor, ascending a few steps, you’ll find three bedrooms, each complemented by its own ensuite bathroom. The upper floor boasts a generously-sized bedroom with awe-inspiring vistas of the Mediterranean and the Medes Islands.
The property also features a guest apartment accessible from the garden, comprising two double bedrooms, a cozy living space, and a well-appointed bathroom.
Furthermore, there’s ample space available to create a street-level garage, complete with an elevator descending to the entrance level, ensuring both convenience and sophistication.
Its unbeatable location in Sa Riera, Begur, in the enchanting Costa Brava in the Baix Empordà region of Catalonia, make this property most attractive. Approximately a one-hour drive from the vibrant city of Barcelona and a scenic hour and a half’s drive from the charming Perpignan, its accessibility enhances the allure of this captivating destination.
An exceptional opportunity awaits as this stands among the final available properties on the coveted Begur coastline. Seize the moment and transform this into your dream Mediterranean home before it slips away.
Comprising a main residence and a charming guest apartment, the entrance to the main house is graced by a majestic porch. The entrance level hosts a well-appointed kitchen with a pantry and outdoor access, along with an elegant dining room. Descending a few steps leads to the inviting living room featuring a fireplace, adorned with a large window framing breathtaking panoramic views of the sea. Access to a spacious porch and the outdoors further enhances the living experience.
On this same floor, ascending a few steps, you’ll find three bedrooms, each complemented by its own ensuite bathroom. The upper floor boasts a generously-sized bedroom with awe-inspiring vistas of the Mediterranean and the Medes Islands.
The property also features a guest apartment accessible from the garden, comprising two double bedrooms, a cozy living space, and a well-appointed bathroom.
Furthermore, there’s ample space available to create a street-level garage, complete with an elevator descending to the entrance level, ensuring both convenience and sophistication.
Its unbeatable location in Sa Riera, Begur, in the enchanting Costa Brava in the Baix Empordà region of Catalonia, make this property most attractive. Approximately a one-hour drive from the vibrant city of Barcelona and a scenic hour and a half’s drive from the charming Perpignan, its accessibility enhances the allure of this captivating destination.
An exceptional opportunity awaits as this stands among the final available properties on the coveted Begur coastline. Seize the moment and transform this into your dream Mediterranean home before it slips away.
Contact
Plot
Tamariu, Palafrugell, Girona
In project
buy
315.000 €
Located just a few metres from Tamariu beach, this 747 m² plot offers a unique investment opportunity in one of the most attractive areas of the Costa Brava. With a buildable area of up to 541 m², it already has an approved project for the construction of four semi-detached houses, ideal for developers or for those looking for a residence with space for guests or family. Plans available for consultation.
A few kilometres away is Llafranc, famous for its prestigious Yacht Club, its Tennis Club and the picturesque Sant Sebastià Lighthouse, offering multiple recreation and leisure options. Its location is exceptional: just 1 hour from Girona and its airport, and less than 2 hours from the centre of Barcelona, making it easy for residents and visitors alike to get there.
The Costa Brava, famous for its spectacular landscapes and wild nature, is one of the most desired destinations in Spain. Made up of a series of coves and beaches with crystal clear waters, cliffs and picturesque villages, this region attracts those looking to enjoy authentic Mediterranean charm in a relaxed atmosphere full of history. Its gastronomy, hiking trails and cultural offer make it a perfect place to both live and holiday, providing a lifestyle where tranquillity, natural beauty and cultural richness are combined.
Tamariu, a charming fishing village, has managed to preserve its authenticity while becoming a privileged tourist destination for second homes. Tamariu Beach, with its golden sand and 220 meters in length, stretches in the heart of a picturesque bay that is perfect for enjoying the Mediterranean lifestyle.
A few kilometres away is Llafranc, famous for its prestigious Yacht Club, its Tennis Club and the picturesque Sant Sebastià Lighthouse, offering multiple recreation and leisure options. Its location is exceptional: just 1 hour from Girona and its airport, and less than 2 hours from the centre of Barcelona, making it easy for residents and visitors alike to get there.
The Costa Brava, famous for its spectacular landscapes and wild nature, is one of the most desired destinations in Spain. Made up of a series of coves and beaches with crystal clear waters, cliffs and picturesque villages, this region attracts those looking to enjoy authentic Mediterranean charm in a relaxed atmosphere full of history. Its gastronomy, hiking trails and cultural offer make it a perfect place to both live and holiday, providing a lifestyle where tranquillity, natural beauty and cultural richness are combined.
Tamariu, a charming fishing village, has managed to preserve its authenticity while becoming a privileged tourist destination for second homes. Tamariu Beach, with its golden sand and 220 meters in length, stretches in the heart of a picturesque bay that is perfect for enjoying the Mediterranean lifestyle.
Contact
Urban Land
Aiguafreda - Sa Tuna, Begur, Girona
893m²
buy
250.000 €
This urban plot is located in one of the most coveted areas of the Costa Brava, Begur.
Specifically, the plot is located just 800 meters from the emblematic Aiguafreda cove, at the entrance of a quiet dead-end street.
The land, with a minimal slope, and completely fenced, offers the opportunity to build the home of your dreams. Anyone who knows the orography of the area knows that most of the land is very steep, which increases the cost of excavation, etc. This terrain is practically flat.
Its location is ideal, less than 1 km from the sea, with easy access to the wonderful Camino de Ronda, and 5 km from the center of Begur.
Specifically, the plot is located just 800 meters from the emblematic Aiguafreda cove, at the entrance of a quiet dead-end street.
The land, with a minimal slope, and completely fenced, offers the opportunity to build the home of your dreams. Anyone who knows the orography of the area knows that most of the land is very steep, which increases the cost of excavation, etc. This terrain is practically flat.
Its location is ideal, less than 1 km from the sea, with easy access to the wonderful Camino de Ronda, and 5 km from the center of Begur.
Contact
Villa 4 Bedrooms Duplex
Sa Riera - Sa Fontansa, Begur, Girona
Used · 400m²
With Garage
rent
3.000 €
It is surrounded by a mature garden, in pines and oak forest, resulting in a unique experience of proximity to nature and silence, disturbed only by bird song and rustling leaves.
The home features a fusion of Asian and European styles, with unique décor and art from across the Orient. The garden is child friendly has a 3m x 5m pool. The Moroccan terrace has large cushioned benches and is shaded against the summer sun, making an ideal location for afternoon naps and hangouts.
This modern villa offers 6 terraces each with its own ambiance and on which you can enjoy your morning breakfasts, late afternoon sundowners and full dinners or lunches with friends and family. It has views of the Medes Islands from wherever one sits in the house, in a bedroom or on a terrace. It is a short 10-minute walk to Begur Center and a 15-minute walk to Sa Riera beach, via the GR footpath which runs past the bottom of the house. If you prefer riding, feel free to use one of the 4 Electric Bikes that are available for Guest use; Sa Riera is less than 5 minutes´ drive by car.
The large 4K TV with BOSE soundbar system has French Canal+ and plenty of international channels, allowing our guests to stay connected to their sporting events or evening shows, with top visual and sound quality.
The home features a fusion of Asian and European styles, with unique décor and art from across the Orient. The garden is child friendly has a 3m x 5m pool. The Moroccan terrace has large cushioned benches and is shaded against the summer sun, making an ideal location for afternoon naps and hangouts.
This modern villa offers 6 terraces each with its own ambiance and on which you can enjoy your morning breakfasts, late afternoon sundowners and full dinners or lunches with friends and family. It has views of the Medes Islands from wherever one sits in the house, in a bedroom or on a terrace. It is a short 10-minute walk to Begur Center and a 15-minute walk to Sa Riera beach, via the GR footpath which runs past the bottom of the house. If you prefer riding, feel free to use one of the 4 Electric Bikes that are available for Guest use; Sa Riera is less than 5 minutes´ drive by car.
The large 4K TV with BOSE soundbar system has French Canal+ and plenty of international channels, allowing our guests to stay connected to their sporting events or evening shows, with top visual and sound quality.
Contact
Villa 4 Bedrooms
Urbanització Casa de Camp, Residencial Begur - Esclanyà, Girona
Used · 382m²
With Garage
buy
1.350.000 €
This spacious and comfortable villa is situated in a peaceful cul-de-sac in the Casa de Campo urbanization, offering stunning panoramic views of the sea and mountains. Ideally positioned between Begur and Palafrugell, the property is just minutes away from beautiful beaches and coves, with a scenic forest path leading directly to Tamariu.
The villa spans two floors. On the entrance level, you’ll find the main living spaces, including a large welcoming hall, a cozy lounge with a fireplace, and a bright, expansive living room with large windows that showcase the breathtaking views. The living room opens onto a terrace and garden. A generously sized kitchen, filled with natural light from a veranda-style area, leads to the barbecue and garden. This floor is completed by the master suite, featuring a bathroom with a shower and jacuzzi, and direct access to the spacious terrace.
The lower floor includes an en-suite bedroom with access to the porch and garden, a versatile room ideal for use as an office or library, and two independent studios with garden access, perfect for guests or rental opportunities.
The beautifully maintained garden is split across two levels, with a saltwater pool and an automatic cover, making this villa a true dream home.
At the entrance, there is outdoor parking for several cars, and the lower garden level can also be easily accessed from here.
The villa spans two floors. On the entrance level, you’ll find the main living spaces, including a large welcoming hall, a cozy lounge with a fireplace, and a bright, expansive living room with large windows that showcase the breathtaking views. The living room opens onto a terrace and garden. A generously sized kitchen, filled with natural light from a veranda-style area, leads to the barbecue and garden. This floor is completed by the master suite, featuring a bathroom with a shower and jacuzzi, and direct access to the spacious terrace.
The lower floor includes an en-suite bedroom with access to the porch and garden, a versatile room ideal for use as an office or library, and two independent studios with garden access, perfect for guests or rental opportunities.
The beautifully maintained garden is split across two levels, with a saltwater pool and an automatic cover, making this villa a true dream home.
At the entrance, there is outdoor parking for several cars, and the lower garden level can also be easily accessed from here.
Contact
Urban Land
Cabanyes-Mas Ambrós-Mas Pallí, Calonge, Girona
1,087m²
buy
220.000 €
This plot enjoys an excellent location, in the Mas Pallí urbanization, less than 4 km from the beach.
Ideally located between Platja d’Aro and Calonge, with easy access to the other towns and beaches of the Costa Brava.
The plot, with very little inclination, is oriented towards the South, which allows a home to be built making the most of natural light.
The urban planning regulations of the area allow building a house on 2 levels.
Ideally located between Platja d’Aro and Calonge, with easy access to the other towns and beaches of the Costa Brava.
The plot, with very little inclination, is oriented towards the South, which allows a home to be built making the most of natural light.
The urban planning regulations of the area allow building a house on 2 levels.
Contact
Castle 6 Bedrooms Duplex
Sant Llorenç de la Muga, Girona
Refurbished · 370m²
buy
990.000 €
This spectacular house has been built on the old wall of the Castle of Sant Llorenç de lah Muga, a 12th-century fortification located in the picturesque region of Alt Empordà, in the province of Girona. Its impressive medieval walls are a cultural asset of national interest and stand out for their exceptional state of preservation.
The municipality of Sant Llorenç de lah Muga is a true treasure, surrounded by a breathtaking natural landscape that combines mountains and valleys. Its historic charm, with cobblestone streets and well-preserved buildings, makes it an idyllic destination. In addition, its proximity to the beaches of Roses and Castelló d’Empúries, 35 km away, allows you to enjoy the beauty of the Costa Brava, famous for its crystal clear waters and unique environment.
Like most houses in the old town, this property bears witness to the rich history of the village, integrating into a unique and charming setting. It is a farmhouse that combines distinctive elements such as glass, wood and natural stone, and has large windows that offer panoramic views of the castle ruins and the Muga River, which is adjacent to the garden, surrounded by lush vegetation.
The house has a constructed area of 370 m² on a plot of 1,026 m², distributed over three floors. It has two spacious living rooms, a fully equipped kitchen, six bedrooms, four bathrooms and a guest toilet.
In the outdoor area, the pool is accompanied by a bathroom, a sauna, an outdoor shower and an extensive garden that includes a stone barbecue located in the apse and a wine cellar located in a medieval tower.
The garden offers several viewpoints and corners ideal for enjoying the tranquillity, the sun and the history of the wall. In addition, from the garden there is direct access to the Muga River, which winds for 11 kilometres through the municipality, providing a perfect space for relaxation and recreation.
The municipality of Sant Llorenç de lah Muga is a true treasure, surrounded by a breathtaking natural landscape that combines mountains and valleys. Its historic charm, with cobblestone streets and well-preserved buildings, makes it an idyllic destination. In addition, its proximity to the beaches of Roses and Castelló d’Empúries, 35 km away, allows you to enjoy the beauty of the Costa Brava, famous for its crystal clear waters and unique environment.
Like most houses in the old town, this property bears witness to the rich history of the village, integrating into a unique and charming setting. It is a farmhouse that combines distinctive elements such as glass, wood and natural stone, and has large windows that offer panoramic views of the castle ruins and the Muga River, which is adjacent to the garden, surrounded by lush vegetation.
The house has a constructed area of 370 m² on a plot of 1,026 m², distributed over three floors. It has two spacious living rooms, a fully equipped kitchen, six bedrooms, four bathrooms and a guest toilet.
In the outdoor area, the pool is accompanied by a bathroom, a sauna, an outdoor shower and an extensive garden that includes a stone barbecue located in the apse and a wine cellar located in a medieval tower.
The garden offers several viewpoints and corners ideal for enjoying the tranquillity, the sun and the history of the wall. In addition, from the garden there is direct access to the Muga River, which winds for 11 kilometres through the municipality, providing a perfect space for relaxation and recreation.
Contact
Detached House 4 Bedrooms Triplex
Residencial Begur - Esclanyà, Girona
In project
With Garage
buy
1.500.000 €
Presenting an upcoming construction project for a detached single-family house with swimming pool. Nestled within a serene residential street, this property is conveniently situated a mere 800 meters from the heart of Begur and just 3 km from the captivating Sa Riera beach.
This house will be distributed over three well designed levels. The basement floor, situated at street level, will house a spacious garage, an engine room, and the central stairwell connecting all levels.
Ascending to the next level, designated as the ground floor, there will be three en suite bedrooms accompanied by three well-appointed bathrooms. Additionally, this floor will feature a dedicated space for laundry facilities, ensuring convenience and functionality.
Ascending another level, the ground floor will boast an entrance hall, an spacious open-concept area that seamlessly integrates the living room, kitchen, and dining room, then completing this level a private bedroom with its own ensuite bathroom, a convenient WC, and a wine cellar. This floor will open onto a meticulously landscaped garden with a 20m2 swimming pool, providing a tranquil oasis. External stairs effortlessly link this level to the street, ensuring easy access and convenience.
One of the most remarkable aspects of this project is its enviable location. Despite its proximity to the town center, the property enjoys a peaceful ambiance. Residents will appreciate the proximity to essential shops and services while relishing breathtaking views of the iconic Begur Castle and the picturesque Empordà landscape.
This house will be distributed over three well designed levels. The basement floor, situated at street level, will house a spacious garage, an engine room, and the central stairwell connecting all levels.
Ascending to the next level, designated as the ground floor, there will be three en suite bedrooms accompanied by three well-appointed bathrooms. Additionally, this floor will feature a dedicated space for laundry facilities, ensuring convenience and functionality.
Ascending another level, the ground floor will boast an entrance hall, an spacious open-concept area that seamlessly integrates the living room, kitchen, and dining room, then completing this level a private bedroom with its own ensuite bathroom, a convenient WC, and a wine cellar. This floor will open onto a meticulously landscaped garden with a 20m2 swimming pool, providing a tranquil oasis. External stairs effortlessly link this level to the street, ensuring easy access and convenience.
One of the most remarkable aspects of this project is its enviable location. Despite its proximity to the town center, the property enjoys a peaceful ambiance. Residents will appreciate the proximity to essential shops and services while relishing breathtaking views of the iconic Begur Castle and the picturesque Empordà landscape.
Contact
Urban Land
Pals, Girona
For refurbishment · 2,842m²
buy
1.150.000 €
Plot of land for development in an excellent location at the entrance to the medieval town of Pals, and 6 km. from the beach, with unbeatable views of the beautiful landscape of l’Empordà.
The property consists of 3 cadastral properties, with a total area of 2,842 m2.
There are currently 2,217 m2 built, for two homes, commercial space, a large warehouse and parking for several vehicles.
It offers many possibilities of exploitation, either to refurbish, or to tear down and build single-family homes.
The property consists of 3 cadastral properties, with a total area of 2,842 m2.
There are currently 2,217 m2 built, for two homes, commercial space, a large warehouse and parking for several vehicles.
It offers many possibilities of exploitation, either to refurbish, or to tear down and build single-family homes.
Contact
Villa
Sa Riera - Sa Fontansa, Begur, Girona
For refurbishment · 408m²
With Swimming Pool
buy
3.400.000 €
This exclusive villa, one of the latest works by the celebrated architect Prats Marsó, is located in one of the most coveted areas of the Costa Brava, between the beaches of Sa Riera and Aiguafreda.
With direct access to the emblematic Camino de Ronda, the property overlooks the Mediterranean, with views reaching the beaches of Illa Roja, Platja del Racó, Platja d’en Grau, the Medes Islands. L’Estartit and Montgrí.
The property was built in 1984 and although it is kept in good condition, it needs some updating. It is accessed through a small driveway descending a few meters to reach a 2 car exterior parking. The entrance floor consists of a large hall, a living/dining room with access to a large terrace with panoramic views, a living room with a fireplace, a kitchen with a dining area, a pantry and access to the outside, 1 WC. Descending to the next level we find a living room leading to 2 en-suite bedrooms, each with its own terrace, and 1 double bedroom. On the lower floor there is a room with access to a porch, and to the garden and pool area, as well as 2 en-suite bedrooms.
At the entrance of the property there is an outdoor parking area for 2 vehicles.
With direct access to the emblematic Camino de Ronda, the property overlooks the Mediterranean, with views reaching the beaches of Illa Roja, Platja del Racó, Platja d’en Grau, the Medes Islands. L’Estartit and Montgrí.
The property was built in 1984 and although it is kept in good condition, it needs some updating. It is accessed through a small driveway descending a few meters to reach a 2 car exterior parking. The entrance floor consists of a large hall, a living/dining room with access to a large terrace with panoramic views, a living room with a fireplace, a kitchen with a dining area, a pantry and access to the outside, 1 WC. Descending to the next level we find a living room leading to 2 en-suite bedrooms, each with its own terrace, and 1 double bedroom. On the lower floor there is a room with access to a porch, and to the garden and pool area, as well as 2 en-suite bedrooms.
At the entrance of the property there is an outdoor parking area for 2 vehicles.
Contact
Chalet 5 Bedrooms Triplex
Urbanització Residencial Begur, Girona
Used · 378m²
buy
1.030.000 €
Nestled in the tranquility of Residencial Begur, amidst picturesque olive groves and enchanting forests, lies this stunning modern style detached villa. Poised in the quietest area, this residence boasts an ideal position and orientation, offering sweeping panoramic views of the surrounding fields and majestic mountains, including the breathtaking Montgrí.
Designed across multiple levels, the ground floor is dedicated to the day area, featuring a generously spacious living-dining room adorned with a cozy fireplace. Adjacent to this, a fully equipped integrated kitchen awaits, each room seamlessly connecting to the inviting terrace and meticulously landscaped garden.
Ascending to the upper floors, you’ll find the haven of restful slumber. Two double bedrooms are thoughtfully paired, sharing a well-appointed bathroom, while the Master suite exudes luxury with its Italian shower and indulgent hydromassage bathtub, complemented by a tastefully integrated dressing room. For a truly elevated experience, step onto the terrace to revel in the practically 360º vistas from the expansive solarium terrace.
Exuding a true sense of paradise, the perfectly flat garden enveloping the refreshing pool invites you to relish leisure time with loved ones. Here, you’ll find an outdoor Jacuzzi, a delightful barbecue area, as well as a convenient outdoor shower and toilet, all set amidst a backdrop of unparalleled privacy and mesmerizing views.
The villa’s location is nothing short of ideal, offering serenity while remaining a mere 10-minute drive from pristine, azure-water beaches and secluded coves. Nature enthusiasts will delight in the nearby hiking trails meandering through the verdant woods, while culinary connoisseurs can savor the delights of quality local restaurants. Additionally, the town center boasts charming boutiques, perfect for leisurely strolls and shopping.
Completing this exceptional property, a garage comfortably accommodates two cars, accompanied by a convenient storage room. The thoughtful inclusion of oil central heating ensures year-round comfort, while automatic irrigation contributes to the flourishing landscape, effortlessly enhancing the villa’s allure.
Embrace the epitome of modern elegance, where picturesque surroundings and a myriad of amenities converge harmoniously. Make this exquisite villa in Residencial Begur your home, an invitation to savor life’s finest moments.
Designed across multiple levels, the ground floor is dedicated to the day area, featuring a generously spacious living-dining room adorned with a cozy fireplace. Adjacent to this, a fully equipped integrated kitchen awaits, each room seamlessly connecting to the inviting terrace and meticulously landscaped garden.
Ascending to the upper floors, you’ll find the haven of restful slumber. Two double bedrooms are thoughtfully paired, sharing a well-appointed bathroom, while the Master suite exudes luxury with its Italian shower and indulgent hydromassage bathtub, complemented by a tastefully integrated dressing room. For a truly elevated experience, step onto the terrace to revel in the practically 360º vistas from the expansive solarium terrace.
Exuding a true sense of paradise, the perfectly flat garden enveloping the refreshing pool invites you to relish leisure time with loved ones. Here, you’ll find an outdoor Jacuzzi, a delightful barbecue area, as well as a convenient outdoor shower and toilet, all set amidst a backdrop of unparalleled privacy and mesmerizing views.
The villa’s location is nothing short of ideal, offering serenity while remaining a mere 10-minute drive from pristine, azure-water beaches and secluded coves. Nature enthusiasts will delight in the nearby hiking trails meandering through the verdant woods, while culinary connoisseurs can savor the delights of quality local restaurants. Additionally, the town center boasts charming boutiques, perfect for leisurely strolls and shopping.
Completing this exceptional property, a garage comfortably accommodates two cars, accompanied by a convenient storage room. The thoughtful inclusion of oil central heating ensures year-round comfort, while automatic irrigation contributes to the flourishing landscape, effortlessly enhancing the villa’s allure.
Embrace the epitome of modern elegance, where picturesque surroundings and a myriad of amenities converge harmoniously. Make this exquisite villa in Residencial Begur your home, an invitation to savor life’s finest moments.
Contact
Villa 4 Bedrooms
Residencial Begur - Esclanyà, Girona
Used · 255m²
With Garage
buy
545.000 €
Nestled in the quiet Residencial Begur, this charming villa offers an idyllic retreat suitable for year-round living or as a convenient lock-and-leave option.
Boasting an enviable location just 1km from the vibrant town of Begur, 5km from Palafrugell, and a short drive of approximately 4km from the breathtaking coves of Begur and Tamariu, convenience and natural beauty converge seamlessly.
Designed with practicality in mind, the living space is thoughtfully arranged on a single floor, easily adaptable for wheelchair access if needed. Additionally, the lower level presents a vast basement, currently utilized as a garage. However, with a separate carport also on the premises, this expansive area offers potential for transformation into a studio apartment, games room, gym, or cinema, accessed internally by a staircase or with the option for a private entrance.
The heart of the home lies in its generous living-dining room adorned with a cozy fireplace, flowing seamlessly onto a spacious covered terrace featuring a BBQ area and alfresco dining space, overlooking the garden and inviting private pool. A well-appointed kitchen with dining area provides ample space for cooking and experimenting.
Accommodation comprises four bedrooms, each equipped with fitted wardrobes. The master suite boasts a luxurious en suite bathroom, a walk-in dressing room, and a private terrace leading to the garden and pool, offering a serene sanctuary.
Bathed in natural light and finished to impeccable standards, this residence presents a harmonious blend of comfort and elegance. With its competitive pricing, this opportunity to acquire a comfortable and cozy home in the gorgeous Costa Brava won’t linger for longseize it before it’s gone!
Boasting an enviable location just 1km from the vibrant town of Begur, 5km from Palafrugell, and a short drive of approximately 4km from the breathtaking coves of Begur and Tamariu, convenience and natural beauty converge seamlessly.
Designed with practicality in mind, the living space is thoughtfully arranged on a single floor, easily adaptable for wheelchair access if needed. Additionally, the lower level presents a vast basement, currently utilized as a garage. However, with a separate carport also on the premises, this expansive area offers potential for transformation into a studio apartment, games room, gym, or cinema, accessed internally by a staircase or with the option for a private entrance.
The heart of the home lies in its generous living-dining room adorned with a cozy fireplace, flowing seamlessly onto a spacious covered terrace featuring a BBQ area and alfresco dining space, overlooking the garden and inviting private pool. A well-appointed kitchen with dining area provides ample space for cooking and experimenting.
Accommodation comprises four bedrooms, each equipped with fitted wardrobes. The master suite boasts a luxurious en suite bathroom, a walk-in dressing room, and a private terrace leading to the garden and pool, offering a serene sanctuary.
Bathed in natural light and finished to impeccable standards, this residence presents a harmonious blend of comfort and elegance. With its competitive pricing, this opportunity to acquire a comfortable and cozy home in the gorgeous Costa Brava won’t linger for longseize it before it’s gone!
Contact
Semi-Detached House 5 Bedrooms
Esclanya, Residencial Begur - Esclanyà, Girona
Used · 310m²
With Garage
buy
750.000 €
This unique semi-detached house is located in the picturesque village of Esclanyà, part of the municipality of Begur, but only 1 km from Palafrugell
The house is part of a pleasant residential area built in the 80s, which maintains the freshness and originality of its design.
Distributed over two floors, the ground floor houses a bedroom, currently used as an office, a reception area with plenty of storage and access to the laundry room, the living room with fireplace and access to the porch, a fully equipped kitchen with access to the laundry room, and a large garage for two cars.
The upper floor houses three double bedrooms and a bathroom, as well as the large Master suite with a large dressing room. The original architectural design of this house allows each of the bedrooms on this floor to have access to its own terrace.
The garden offers an idyllic outdoor space for the whole family to enjoy with the pleasant porch, barbecue area and a large indoor pool that will allow you to enjoy it all year round
The location is idyllic, in a quiet residential area, but just a few meters from the civic center of Esclanyà with its cafeteria restaurant, children’s playground, and the town’s outpatient clinic
This small picturesque town in Baix Empordà has become a very desirable place, due to its excellent location, close to the magnificent coves of Begur, such as Sa Riera, Sa Tuna and Aiguablava, and at the same time close to the shops, supermarkets, restaurants and all the services that Palafrugell offers.
The house is part of a pleasant residential area built in the 80s, which maintains the freshness and originality of its design.
Distributed over two floors, the ground floor houses a bedroom, currently used as an office, a reception area with plenty of storage and access to the laundry room, the living room with fireplace and access to the porch, a fully equipped kitchen with access to the laundry room, and a large garage for two cars.
The upper floor houses three double bedrooms and a bathroom, as well as the large Master suite with a large dressing room. The original architectural design of this house allows each of the bedrooms on this floor to have access to its own terrace.
The garden offers an idyllic outdoor space for the whole family to enjoy with the pleasant porch, barbecue area and a large indoor pool that will allow you to enjoy it all year round
The location is idyllic, in a quiet residential area, but just a few meters from the civic center of Esclanyà with its cafeteria restaurant, children’s playground, and the town’s outpatient clinic
This small picturesque town in Baix Empordà has become a very desirable place, due to its excellent location, close to the magnificent coves of Begur, such as Sa Riera, Sa Tuna and Aiguablava, and at the same time close to the shops, supermarkets, restaurants and all the services that Palafrugell offers.
Contact
Can’t find the property you’re looking for?
