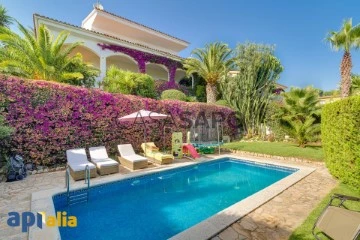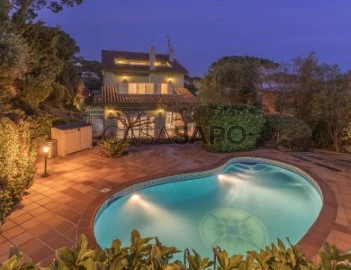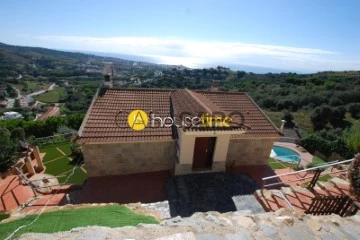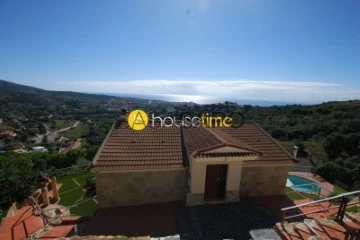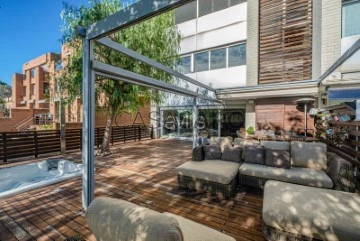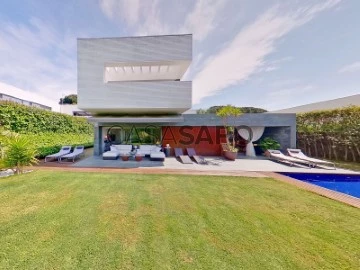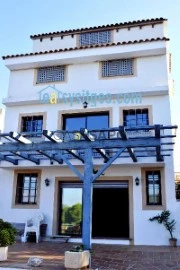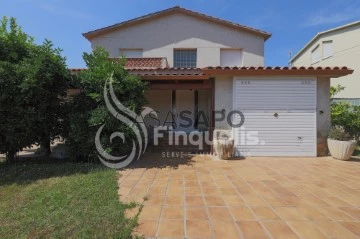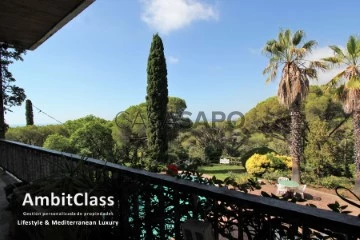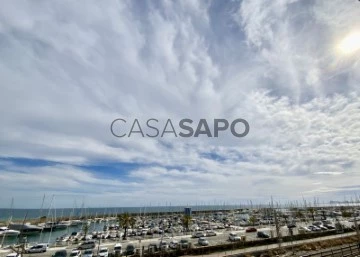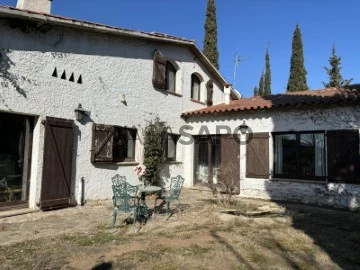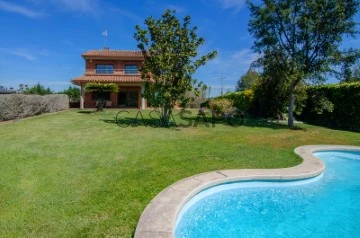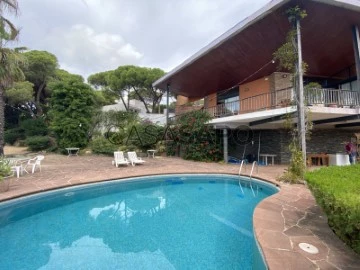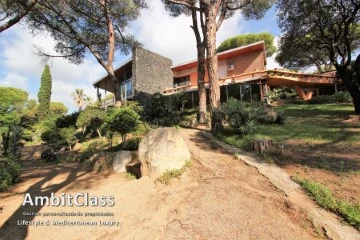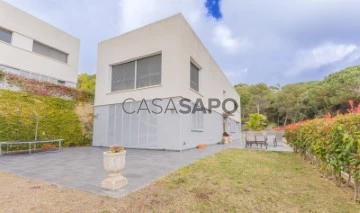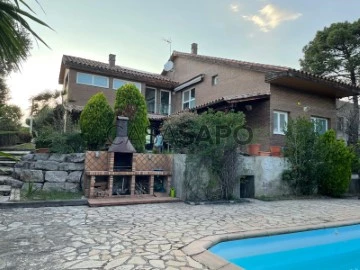15 Properties for Sale, Houses 5 Bedrooms with Energy Certificate D, in Barcelona
Order by
Relevance
House 5 Bedrooms Triplex
Cabrils, Barcelona
Used · 290m²
With Garage
buy
825.000 €
Coldwell Banker Style Real Estate presents a house, in perfect condition, located in the prestigious urbanization of Sant Crist, in Cabrils, offering an exclusive and quiet environment. From the outside, it stands out for its elegant design, with an architecture that combines Mediterranean style and a spacious layout.
The main floor is accessed through a large hallway, which leads to a bright and welcoming living-dining room of generous dimensions, ideal for family or social gatherings, with access to a space where the barbecue area is located. The kitchen, fully equipped and with a modern design, offers a functional and comfortable space. In addition, from the kitchen there is access to a covered porch and an uncovered terrace, with awnings that allow you to enjoy the outdoors at any time of the day. This floor is complemented by a complete bathroom and a versatile room that can be adapted according to your needs, whether as an office, games room or additional bedroom.
On the first floor there are four bedrooms, each with its own charm and luminosity. The master suite, with its large dressing room and luxurious en-suite bathroom with shower and bathtub, offers an oasis of tranquillity and comfort. There is also another full bathroom on this floor for the comfort of the residents.
The upper floor offers an attic space, with spectacular views, perfect to be used as a games area, study or additional living room, providing versatility and spaciousness to the property.
The property has a garage with capacity for two vehicles, guaranteeing comfort for the residents.
The presence of a large garden with swimming pool and barbecue area adds a touch of luxury and relaxation to the surroundings.
In short, this house in the urbanization of Sant Crist in Cabrils is a real gem, combining a modern and functional design with luxurious and comfortable details, offering a unique and welcoming space to enjoy with family or friends.
We have fallen in love with its perfect state of conservation, the privacy of its exterior spaces, its excellent location with quick access to the motorway, its luminosity, its solid structure, its distribution, the hours of sunshine it enjoys... in short, it only needs an owner who knows how to appreciate all its potential.
Cabrils is a charming municipality located in the Maresme region, in the province of Barcelona, Catalonia. Known for its natural beauty and its quiet and peaceful atmosphere, Cabrils is a much appreciated destination for both its residents and visitors, with a privileged location, surrounded by hills and Mediterranean forests and very close to the beaches of the Mediterranean Sea. This combination of mountain and sea creates a unique and picturesque environment that attracts those seeking a quiet lifestyle in contact with nature. Gastronomy is another highlight of Cabrils. The town is famous for its excellent gastronomic offer, with a wide variety of restaurants serving local delicacies and traditional Catalan dishes.
The main floor is accessed through a large hallway, which leads to a bright and welcoming living-dining room of generous dimensions, ideal for family or social gatherings, with access to a space where the barbecue area is located. The kitchen, fully equipped and with a modern design, offers a functional and comfortable space. In addition, from the kitchen there is access to a covered porch and an uncovered terrace, with awnings that allow you to enjoy the outdoors at any time of the day. This floor is complemented by a complete bathroom and a versatile room that can be adapted according to your needs, whether as an office, games room or additional bedroom.
On the first floor there are four bedrooms, each with its own charm and luminosity. The master suite, with its large dressing room and luxurious en-suite bathroom with shower and bathtub, offers an oasis of tranquillity and comfort. There is also another full bathroom on this floor for the comfort of the residents.
The upper floor offers an attic space, with spectacular views, perfect to be used as a games area, study or additional living room, providing versatility and spaciousness to the property.
The property has a garage with capacity for two vehicles, guaranteeing comfort for the residents.
The presence of a large garden with swimming pool and barbecue area adds a touch of luxury and relaxation to the surroundings.
In short, this house in the urbanization of Sant Crist in Cabrils is a real gem, combining a modern and functional design with luxurious and comfortable details, offering a unique and welcoming space to enjoy with family or friends.
We have fallen in love with its perfect state of conservation, the privacy of its exterior spaces, its excellent location with quick access to the motorway, its luminosity, its solid structure, its distribution, the hours of sunshine it enjoys... in short, it only needs an owner who knows how to appreciate all its potential.
Cabrils is a charming municipality located in the Maresme region, in the province of Barcelona, Catalonia. Known for its natural beauty and its quiet and peaceful atmosphere, Cabrils is a much appreciated destination for both its residents and visitors, with a privileged location, surrounded by hills and Mediterranean forests and very close to the beaches of the Mediterranean Sea. This combination of mountain and sea creates a unique and picturesque environment that attracts those seeking a quiet lifestyle in contact with nature. Gastronomy is another highlight of Cabrils. The town is famous for its excellent gastronomic offer, with a wide variety of restaurants serving local delicacies and traditional Catalan dishes.
Contact
House 5 Bedrooms
Els Cards, Mas d'En Serra-Els Cards, Sant Pere de Ribes, Barcelona
Used · 320m²
With Swimming Pool
buy
750.000 €
Land of 440 m2 in rectangular shape and orientation N-E, S-O Sea views, Sitges, Sant Pere de Ribes, Vilanova and the entire valley.
Garage of 60 m2 at the entrance of the land, pool of 27 m2 at the front of the house.
House of 320 m2 Ground floor of 100 m2 of recreation and facilities.
First floor with kitchen dining room with backyard and barbecue, living room, entrance, toilet, closet and library with balcony. Second floor with a double suite with full bathroom, three double bedrooms, distributor and bathroom with tub, shower, bidet, wc, sink.
Third floor with a total of 24 m2 with a terrace and a terrace of 40 m2. Communication between floors by stairs and provision of elevator shaft. Equipment: Aluminum exterior carpentry with double laminated glass and camera. Two armored entrance doors + metal shutter on the ground floor balcony. Aluminum shutters with interior insulation, all motorized with closing and opening by electric mechanisms or via radio in the living room. Interior woodwork in Cedar wood. 300 liter gas storage heater, water pump, boiler for gas heating with aluminum radiators. Kitchen equipped for light or gas, granite countertop and high and low furniture. Central vacuum system. Fireplace with cassette for firewood and electric motor. Features : Garden, Parking, Pool, Sea View, Terrace
Garage of 60 m2 at the entrance of the land, pool of 27 m2 at the front of the house.
House of 320 m2 Ground floor of 100 m2 of recreation and facilities.
First floor with kitchen dining room with backyard and barbecue, living room, entrance, toilet, closet and library with balcony. Second floor with a double suite with full bathroom, three double bedrooms, distributor and bathroom with tub, shower, bidet, wc, sink.
Third floor with a total of 24 m2 with a terrace and a terrace of 40 m2. Communication between floors by stairs and provision of elevator shaft. Equipment: Aluminum exterior carpentry with double laminated glass and camera. Two armored entrance doors + metal shutter on the ground floor balcony. Aluminum shutters with interior insulation, all motorized with closing and opening by electric mechanisms or via radio in the living room. Interior woodwork in Cedar wood. 300 liter gas storage heater, water pump, boiler for gas heating with aluminum radiators. Kitchen equipped for light or gas, granite countertop and high and low furniture. Central vacuum system. Fireplace with cassette for firewood and electric motor. Features : Garden, Parking, Pool, Sea View, Terrace
Contact
Chalet 5 Bedrooms
Cabrera de Mar, Barcelona
Used · 600m²
With Garage
buy
2.300.000 €
To live on one floor very comfortably with sea views.
It has a total constructed area of 650 m.2 including a house of masoveros or guests and located on a plot of 3,426 m.2. with spectacular sea views.
It is important to note that there is the possibility of acquiring together with this property, 3 adjoining plots with a total of 7,574 m.2, and with the possibility of building between 2 and 3 more houses, in PB + 1 and 200 m.2 per floor in each of them.
(Consult conditions of sale of the whole set)
Built in 1962 with bricks in rustic profile, and cemented earthquake-proof and renovated on successive occasions since then.
The house is distributed on one floor:
Day area:
Large welcome hall
Large living room with sea views and fireplace, with access to a fantastic terrace, as well as another large terrace with area for events or outdoor parties that connects directly with the garden.
Annex living room with fireplace and exit to terrace
Courtesy toilet.
Library office with natural light input.
Large kitchen with access to the terrace, the living room and the entrance of the house, plus laundry area.
Night area:
1 guest suite room
1 Master Suite with bathroom and dressing room, with magnificent views.
1 suite with bathroom
2 double bedrooms and a shared bathroom for both.
Pool Area:
Great pool, with sun and shade area
Porch with access to a multipurpose room or cellar and the heated indoor pool with countercurrent swimming system, plus shower area and changing rooms, this area is also accessed from inside the house itself, through a beautiful spiral staircase.
Garden area:
It is a large garden very well consolidated, with automatic irrigation and 2 own water wells, as well as 3 rainwater collection tanks, through an ingenious irrigation water recovery system.
Night lighting of the entire garden.
Fixed barbecue area with capacity for more than 30 people.
Greenhouse and workshop for small repairs.
Annexed house of about 100 m.2, for caregivers of the house or for guest house.
Majestic entrance to the property, both pedestrianly and by vehicle, with 1 garage for one car plus covered spaces with capacity for 6/8 more vehicles.
To highlight:
3 water tanks with ingenious rainwater collection system for irrigation
2 own wells,
Air conditioning hot/cold
Underfloor heating at low temperature.
Pre-installation of centralized vacuum,
Solar panels for sanitary water.
Large windows with double glazing.
Diesel tank of 2,000 liters
Ideal location given the proximity to the C32 motorway, it is a 4-minute drive to the centre of Cabrera de Mar and 7 minutes from the beaches of Vilassar de Mar and Cabrera de Mar.
It has a total constructed area of 650 m.2 including a house of masoveros or guests and located on a plot of 3,426 m.2. with spectacular sea views.
It is important to note that there is the possibility of acquiring together with this property, 3 adjoining plots with a total of 7,574 m.2, and with the possibility of building between 2 and 3 more houses, in PB + 1 and 200 m.2 per floor in each of them.
(Consult conditions of sale of the whole set)
Built in 1962 with bricks in rustic profile, and cemented earthquake-proof and renovated on successive occasions since then.
The house is distributed on one floor:
Day area:
Large welcome hall
Large living room with sea views and fireplace, with access to a fantastic terrace, as well as another large terrace with area for events or outdoor parties that connects directly with the garden.
Annex living room with fireplace and exit to terrace
Courtesy toilet.
Library office with natural light input.
Large kitchen with access to the terrace, the living room and the entrance of the house, plus laundry area.
Night area:
1 guest suite room
1 Master Suite with bathroom and dressing room, with magnificent views.
1 suite with bathroom
2 double bedrooms and a shared bathroom for both.
Pool Area:
Great pool, with sun and shade area
Porch with access to a multipurpose room or cellar and the heated indoor pool with countercurrent swimming system, plus shower area and changing rooms, this area is also accessed from inside the house itself, through a beautiful spiral staircase.
Garden area:
It is a large garden very well consolidated, with automatic irrigation and 2 own water wells, as well as 3 rainwater collection tanks, through an ingenious irrigation water recovery system.
Night lighting of the entire garden.
Fixed barbecue area with capacity for more than 30 people.
Greenhouse and workshop for small repairs.
Annexed house of about 100 m.2, for caregivers of the house or for guest house.
Majestic entrance to the property, both pedestrianly and by vehicle, with 1 garage for one car plus covered spaces with capacity for 6/8 more vehicles.
To highlight:
3 water tanks with ingenious rainwater collection system for irrigation
2 own wells,
Air conditioning hot/cold
Underfloor heating at low temperature.
Pre-installation of centralized vacuum,
Solar panels for sanitary water.
Large windows with double glazing.
Diesel tank of 2,000 liters
Ideal location given the proximity to the C32 motorway, it is a 4-minute drive to the centre of Cabrera de Mar and 7 minutes from the beaches of Vilassar de Mar and Cabrera de Mar.
Contact
Two-flat House 5 Bedrooms Triplex
Mirasol, Sant Cugat del Vallès, Barcelona
For refurbishment · 290m²
With Garage
buy
1.050.000 €
House in the exclusive Arxius area of Sant Cugat
Around a garden with majestic trees and tradition is this house to be completely renovated inside and with many possibilities due to its versatile and well-built spaces. It is located in a very quiet street, facing XXX, with sunlight all day and views of Montserrat and the gardens of the neighbouring estates.
It is an opportunity to create a bright and brand new and modern home in one of the most sought-after areas of Sant Cugat, less than 10 minutes walk from the FFCC station and the village.
The house has two entrances, one located in the garden with direct access to the living room of the house. It is a room totally dedicated to the garden and of large dimensions. From there you can access the bedroom, bathroom and kitchen area. From the other end of the house you can access the garage area (now enabled as an independent space, with bathroom and living area). A staircase with a Catalan turn gives us access to the house through the hall. Following a small corridor connects us with the upper part where we find a large multipurpose space where the library is now located. This space, in addition to a large terrace with views, has many possibilities due to its light and size. In this area we also have a storage room.
Around a garden with majestic trees and tradition is this house to be completely renovated inside and with many possibilities due to its versatile and well-built spaces. It is located in a very quiet street, facing XXX, with sunlight all day and views of Montserrat and the gardens of the neighbouring estates.
It is an opportunity to create a bright and brand new and modern home in one of the most sought-after areas of Sant Cugat, less than 10 minutes walk from the FFCC station and the village.
The house has two entrances, one located in the garden with direct access to the living room of the house. It is a room totally dedicated to the garden and of large dimensions. From there you can access the bedroom, bathroom and kitchen area. From the other end of the house you can access the garage area (now enabled as an independent space, with bathroom and living area). A staircase with a Catalan turn gives us access to the house through the hall. Following a small corridor connects us with the upper part where we find a large multipurpose space where the library is now located. This space, in addition to a large terrace with views, has many possibilities due to its light and size. In this area we also have a storage room.
Contact
House 5 Bedrooms +1
Bellaterra, Cerdanyola del Vallès, Barcelona
Used · 323m²
With Garage
buy
1.095.000 €
COLDWELL BANKER PREMIUM is pleased to present this wonderful property in Bellaterra, on a raised plot of almost 1200m2, located in a quiet, private area with spectacular views of Collserola. The house of 323m2 very well built and finished in exposed work is completely south facing. With an elegant and timeless style, it is very functional and in perfect condition. On the ground floor we have a generous living room, dining room and kitchen, which are connected by sliding doors. These rooms have large windows as if they were trying to frame the magnificent views that you enjoy in the distance and have access to the garden. Surrounding the living room, dining room and kitchen we have a wonderful perimeter terrace that allows us to place several environments, such as a rest area, the barbecue and the al fresco lunch and dinner area, from where we will enjoy the garden that extends its blanket of grass to the pool, only dotted with some flowers and a pond with fish. For this very reason, it is a very practical and easy garden to care for. The hedges that surround the house are low and therefore we never lose the feeling of spaciousness that the large plot gives us, clear on all four sides. Back in the house, very close to the hall we also have a full bathroom and the stairs that lead us to the upper floor where the night area is located. The master bedroom has a dressing room and an en-suite bathroom. It also enjoys a terrace. We also have 3 double bedrooms and they share a bathroom.
On the semi-basement floor we have a multipurpose room where you can place a bedroom or an office or a gym room. It also has a very pleasant wine cellar complete with a bonfire and bar counter for our celebrations and has its own access to the back garden. Finally we have a workshop and the garage for 2 cars.
In the back garden we have space to place more cars, a large area filled with gravel and a gracefully cared for vegetable garden.
Do not miss the opportunity to get this wonderful house that will provide you with the well-being, comfort and quality of life of a great house!
LOCATION DESCRIPTION:
Bellaterra is located in an elevated and sunny area, between the towns of Sant Cugat, Sabadell, Sant Quirze and Cerdanyola. True to its origins, it has established itself as an area of residence par excellence, with a very family-friendly population residing throughout the year. Separated from the Collserola mountain range, Bellaterra faces the sea to the south-east and Montseny to the north-east. Its strategic location places it 12 minutes from Barcelona on the C-58 and 20 minutes from the AP-7 and the B-30. This connectivity allows access to all desirable services. In less than 5 minutes we are at the leading hospitals, universities (UAB, UIC and ESADE), the most prestigious international schools (Agora, Europa School International, Japanese school, Viaró, La Vall), shopping centres (IKEA; Corte Inglés, Cinemas), Industrial Estates (Can Sant Joan, ..) and Outstanding Sports Centres. It has the services of a small town such as a pharmacy, bank office, church, restaurants, sports club, hairdresser, pet store, gas stations, among others. In addition to 2 Railway Stations of the Generalitat. Everything you need to live in a natural environment without giving up the immediate connection with the cities that surround it.
On the semi-basement floor we have a multipurpose room where you can place a bedroom or an office or a gym room. It also has a very pleasant wine cellar complete with a bonfire and bar counter for our celebrations and has its own access to the back garden. Finally we have a workshop and the garage for 2 cars.
In the back garden we have space to place more cars, a large area filled with gravel and a gracefully cared for vegetable garden.
Do not miss the opportunity to get this wonderful house that will provide you with the well-being, comfort and quality of life of a great house!
LOCATION DESCRIPTION:
Bellaterra is located in an elevated and sunny area, between the towns of Sant Cugat, Sabadell, Sant Quirze and Cerdanyola. True to its origins, it has established itself as an area of residence par excellence, with a very family-friendly population residing throughout the year. Separated from the Collserola mountain range, Bellaterra faces the sea to the south-east and Montseny to the north-east. Its strategic location places it 12 minutes from Barcelona on the C-58 and 20 minutes from the AP-7 and the B-30. This connectivity allows access to all desirable services. In less than 5 minutes we are at the leading hospitals, universities (UAB, UIC and ESADE), the most prestigious international schools (Agora, Europa School International, Japanese school, Viaró, La Vall), shopping centres (IKEA; Corte Inglés, Cinemas), Industrial Estates (Can Sant Joan, ..) and Outstanding Sports Centres. It has the services of a small town such as a pharmacy, bank office, church, restaurants, sports club, hairdresser, pet store, gas stations, among others. In addition to 2 Railway Stations of the Generalitat. Everything you need to live in a natural environment without giving up the immediate connection with the cities that surround it.
Contact
House 5 Bedrooms
Cabrera de Mar, Barcelona
Used · 630m²
With Garage
buy
1.500.000 €
If what you want is to live near Barcelona and the sea, enjoy an idyllic place in the middle of nature, this is your home.
Magnificent property with four winds, with a constructed area of 630 m2 and on a plot of 3.426m2. Due to its privileged location, the house enjoys beautiful sea views and is surrounded by an ideal garden for walking, outdoor pool, barbecue area, porch and heated indoor pool. The house is located in a residential area close to all services.
The main floor of the house is distributed in three clear spaces: day area, night area and guest area.
In the day area, entering through the large distributor, we find the spacious and bright living room with large windows and exit to two terraces, a second living room for reading and relaxation space with fireplace, the dining room also with fireplace, the fully equipped kitchen with access to terrace and with ironing area, pantry and boiler room, an office and a courtesy toilet. In the night area, the master suite with dressing room and bathroom, two double bedrooms with fitted wardrobes and sharing a bathroom and a double bedroom en suite. On the same floor, but on the other side, we find the guest room with its full bathroom with shower.
On the ground floor, party room with access to porch, garden and outdoor pool, heated indoor pool, glazed overlooking the garden and changing area.
On the same plot we find the house for the service of 75m2
Outstanding features: very robust construction, wooden ceilings inside as in terraces, marble floors, designer staircase, barbecue area with 2 fires and grill, kitchen and circular stainless steel table with space for more than 25 diners, garden with irrigation system, rainwater collection system and large tanks, lighting, underfloor heating at low temperature, air conditioning with heat pump, solar panels for hot water, greenhouse, tool room and basement of 300m2.
DO NOT MISS THE OPPORTUNITY TO VISIT THIS BEAUTIFUL PROPERTY AND MAKE US YOUR OFFER.
POSSIBILITY OF ACQUIRING 3 PLOTS ATTACHED TO THE HOUSE, CURRENTLY PART OF THE GARDEN, OF A TOTAL OF 7000m2 FOR THE CONSTRUCTION OF OTHER HOMES.
Magnificent property with four winds, with a constructed area of 630 m2 and on a plot of 3.426m2. Due to its privileged location, the house enjoys beautiful sea views and is surrounded by an ideal garden for walking, outdoor pool, barbecue area, porch and heated indoor pool. The house is located in a residential area close to all services.
The main floor of the house is distributed in three clear spaces: day area, night area and guest area.
In the day area, entering through the large distributor, we find the spacious and bright living room with large windows and exit to two terraces, a second living room for reading and relaxation space with fireplace, the dining room also with fireplace, the fully equipped kitchen with access to terrace and with ironing area, pantry and boiler room, an office and a courtesy toilet. In the night area, the master suite with dressing room and bathroom, two double bedrooms with fitted wardrobes and sharing a bathroom and a double bedroom en suite. On the same floor, but on the other side, we find the guest room with its full bathroom with shower.
On the ground floor, party room with access to porch, garden and outdoor pool, heated indoor pool, glazed overlooking the garden and changing area.
On the same plot we find the house for the service of 75m2
Outstanding features: very robust construction, wooden ceilings inside as in terraces, marble floors, designer staircase, barbecue area with 2 fires and grill, kitchen and circular stainless steel table with space for more than 25 diners, garden with irrigation system, rainwater collection system and large tanks, lighting, underfloor heating at low temperature, air conditioning with heat pump, solar panels for hot water, greenhouse, tool room and basement of 300m2.
DO NOT MISS THE OPPORTUNITY TO VISIT THIS BEAUTIFUL PROPERTY AND MAKE US YOUR OFFER.
POSSIBILITY OF ACQUIRING 3 PLOTS ATTACHED TO THE HOUSE, CURRENTLY PART OF THE GARDEN, OF A TOTAL OF 7000m2 FOR THE CONSTRUCTION OF OTHER HOMES.
Contact
Chalet 5 Bedrooms
Cabrera de Mar, Barcelona
Used · 600m²
With Garage
buy
1.500.000 €
To live on one floor very comfortably with sea views.
It has a total constructed area of 650 m.2 including a house of masoveros or guests and located on a plot of 3,426 m.2. with spectacular sea views.
It is important to note that there is the possibility of acquiring together with this property, 3 adjoining plots with a total of 7,574 m.2, and with the possibility of building between 2 and 3 more houses, in PB + 1 and 200 m.2 per floor in each of them.
(Consult conditions of sale of the whole set)
Built in 1962 with bricks in rustic profile, and cemented earthquake-proof and renovated on successive occasions since then.
The house is distributed on one floor:
Day area:
Large welcome hall
Large living room with sea views and fireplace, with access to a fantastic terrace, as well as another large terrace with area for events or outdoor parties that connects directly with the garden.
Annex living room with fireplace and exit to terrace
Courtesy toilet.
Library office with natural light input.
Large kitchen with access to the terrace, the living room and the entrance of the house, plus laundry area.
Night area:
1 guest suite room
1 Master Suite with bathroom and dressing room, with magnificent views.
1 suite with bathroom
2 double bedrooms and a shared bathroom for both.
Pool Area:
Great pool, with sun and shade area
Porch with access to a multipurpose room or cellar and the heated indoor pool with countercurrent swimming system, plus shower area and changing rooms, this area is also accessed from inside the house itself, through a beautiful spiral staircase.
Garden area:
It is a large garden very well consolidated, with automatic irrigation and 2 own water wells, as well as 3 rainwater collection tanks, through an ingenious irrigation water recovery system.
Night lighting of the entire garden.
Fixed barbecue area with capacity for more than 30 people.
Greenhouse and workshop for small repairs.
Annexed house of about 100 m.2, for caregivers of the house or for guest house.
Majestic entrance to the property, both pedestrianly and by vehicle, with 1 garage for one car plus covered spaces with capacity for 6/8 more vehicles.
To highlight:
3 water tanks with ingenious rainwater collection system for irrigation
2 own wells,
Air conditioning hot/cold
Underfloor heating at low temperature.
Pre-installation of centralized vacuum,
Solar panels for sanitary water.
Large windows with double glazing.
Diesel tank of 2,000 liters
Ideal location given the proximity to the C32 motorway, it is a 4-minute drive to the centre of Cabrera de Mar and 7 minutes from the beaches of Vilassar de Mar and Cabrera de Mar.
It has a total constructed area of 650 m.2 including a house of masoveros or guests and located on a plot of 3,426 m.2. with spectacular sea views.
It is important to note that there is the possibility of acquiring together with this property, 3 adjoining plots with a total of 7,574 m.2, and with the possibility of building between 2 and 3 more houses, in PB + 1 and 200 m.2 per floor in each of them.
(Consult conditions of sale of the whole set)
Built in 1962 with bricks in rustic profile, and cemented earthquake-proof and renovated on successive occasions since then.
The house is distributed on one floor:
Day area:
Large welcome hall
Large living room with sea views and fireplace, with access to a fantastic terrace, as well as another large terrace with area for events or outdoor parties that connects directly with the garden.
Annex living room with fireplace and exit to terrace
Courtesy toilet.
Library office with natural light input.
Large kitchen with access to the terrace, the living room and the entrance of the house, plus laundry area.
Night area:
1 guest suite room
1 Master Suite with bathroom and dressing room, with magnificent views.
1 suite with bathroom
2 double bedrooms and a shared bathroom for both.
Pool Area:
Great pool, with sun and shade area
Porch with access to a multipurpose room or cellar and the heated indoor pool with countercurrent swimming system, plus shower area and changing rooms, this area is also accessed from inside the house itself, through a beautiful spiral staircase.
Garden area:
It is a large garden very well consolidated, with automatic irrigation and 2 own water wells, as well as 3 rainwater collection tanks, through an ingenious irrigation water recovery system.
Night lighting of the entire garden.
Fixed barbecue area with capacity for more than 30 people.
Greenhouse and workshop for small repairs.
Annexed house of about 100 m.2, for caregivers of the house or for guest house.
Majestic entrance to the property, both pedestrianly and by vehicle, with 1 garage for one car plus covered spaces with capacity for 6/8 more vehicles.
To highlight:
3 water tanks with ingenious rainwater collection system for irrigation
2 own wells,
Air conditioning hot/cold
Underfloor heating at low temperature.
Pre-installation of centralized vacuum,
Solar panels for sanitary water.
Large windows with double glazing.
Diesel tank of 2,000 liters
Ideal location given the proximity to the C32 motorway, it is a 4-minute drive to the centre of Cabrera de Mar and 7 minutes from the beaches of Vilassar de Mar and Cabrera de Mar.
Contact
House 5 Bedrooms
Cabrils, Barcelona
Used · 395m²
With Garage
buy
798.000 €
Coldwell Banker Style presents you functional and modern luxury single-family house with lift, located in a residential area, in the town of Cabrils in a privileged environment with fantastic views, a very quiet place 25 km from the city of Barcelona.
405 m2 built in 2009, distributed over two floors plus basement.
The main floor of this comfortable house offers us a current and bright kitchen with access to the barbecue area and the garden, the current owners gave the kitchen a space intended for bedroom, this same floor also offers a living - dining room with large windows that provide great luminosity with direct access to the garden that surrounds the house, and a toilet.
On the upper floor we find the sleeping area, with a master suite with dressing area, one more suite and two double bedrooms that share a bathroom.
On the lower floor we have a garage with capacity for 4 cars, a room for a boiler, washer and dryer, a full bathroom, a space that can be used as a large storage room or as a gym plus a large multipurpose room ideal for a guest area, where they will enjoy their privacy.
The house has an alarm, security enclosures in windows and accesses, fantastic and flat garden with automatic irrigation, barbecue area, independent underfloor heating on each floor, ducted air conditioning, solar panels for sanitary water, double glass carpentry, large bedrooms, fitted wardrobes in the rooms, ELEVATOR that connects all floors of the house.
We loved: The beautiful mountain views, the tranquillity, the great luminosity, the convenience of having a lift, the excellent location just a few minutes from all services, shops, schools, nearby bus transport, a touch of the mountains and a few minutes from the beach.
Plans and budget are available to build a private swimming pool.
Cabrils is a municipality in the region of El Maresme, at the foot of the Serralada del Litoral, 20 km from the city of Barcelona and 2 km from the beaches of the Mediterranean Sea coast.
405 m2 built in 2009, distributed over two floors plus basement.
The main floor of this comfortable house offers us a current and bright kitchen with access to the barbecue area and the garden, the current owners gave the kitchen a space intended for bedroom, this same floor also offers a living - dining room with large windows that provide great luminosity with direct access to the garden that surrounds the house, and a toilet.
On the upper floor we find the sleeping area, with a master suite with dressing area, one more suite and two double bedrooms that share a bathroom.
On the lower floor we have a garage with capacity for 4 cars, a room for a boiler, washer and dryer, a full bathroom, a space that can be used as a large storage room or as a gym plus a large multipurpose room ideal for a guest area, where they will enjoy their privacy.
The house has an alarm, security enclosures in windows and accesses, fantastic and flat garden with automatic irrigation, barbecue area, independent underfloor heating on each floor, ducted air conditioning, solar panels for sanitary water, double glass carpentry, large bedrooms, fitted wardrobes in the rooms, ELEVATOR that connects all floors of the house.
We loved: The beautiful mountain views, the tranquillity, the great luminosity, the convenience of having a lift, the excellent location just a few minutes from all services, shops, schools, nearby bus transport, a touch of the mountains and a few minutes from the beach.
Plans and budget are available to build a private swimming pool.
Cabrils is a municipality in the region of El Maresme, at the foot of the Serralada del Litoral, 20 km from the city of Barcelona and 2 km from the beaches of the Mediterranean Sea coast.
Contact
Detached House 5 Bedrooms Duplex
Santa Creu, L'Ametlla del Vallès, Barcelona
Used · 257m²
With Garage
buy
Mawah Assessors sells an exclusive modern property distributed over two spacious floors, connected by a designer staircase and surrounded by a beautiful garden with a swimming pool and barbecue area.
Discover your new home in this spectacular detached house of 257m², located on a plot of 1,000 m² in a quiet street! This residence, built with exquisite taste, distributed over two spacious floors, stands out for its modern design and the use of top quality materials, with all the features that can be expected from a house of this level. The installation of photovoltaic panels and an electric charger in the garage underline its commitment to sustainability.
We enter the house through the large hall that connects the 33m2 garage with the large 30m2 kitchen with laundry room and two large storage spaces. Returning to the hall we go to the large living room of 45m2 with a ground fire and large windows overlooking the beautiful garden with a covered porch with a Teka structure. From the living room, we go to the night area of this floor where we have an office/bedroom with a built-in wardrobe, a full bathroom and a suite bedroom with a dressing area and a spacious bathroom with shower and bathtub.
Both the living room and the kitchen as well as the suite bedroom have direct exits to the garden, which interact in a very natural way with the interior of the house.
The garden wraps around the house and merges smoothly into it, as almost every instance of the ground floor connects directly to the outside. Outside, the areas of enjoyment multiply, the house offers us a space for a summer dining room, porch, swimming pool, and barbecue space where you can eternalise the moments.
On the ground floor, we have the other night area that has a multipurpose space, two bedrooms, one of them with a terrace, a bathroom, two storage rooms and access by hidden staircase to an attic under the roof.
Notable features: Alarm, photovoltaic panels, electric charger, marble floors in living room and stairs, marble sinks and toilets is travertine marble both on the worktop and on the floor, oak parquet, air conditioning in various spaces of the house, PVC carpentry of the WERU brand, model K37, tilt and turn glazing Climalit consisting of 2 windows of 6+6 mm exterior plus air chamber plus glass of 6 mm interior and heating by radiators of the IRSAP brand Tesi model, electrical mechanisms (plugs, switches, switches) of the b-ticino brand, water pipes (heating and sanitary) of the wirsbo brand.
Do not hesitate to contact us for more detailed information about this property.
Discover your new home in this spectacular detached house of 257m², located on a plot of 1,000 m² in a quiet street! This residence, built with exquisite taste, distributed over two spacious floors, stands out for its modern design and the use of top quality materials, with all the features that can be expected from a house of this level. The installation of photovoltaic panels and an electric charger in the garage underline its commitment to sustainability.
We enter the house through the large hall that connects the 33m2 garage with the large 30m2 kitchen with laundry room and two large storage spaces. Returning to the hall we go to the large living room of 45m2 with a ground fire and large windows overlooking the beautiful garden with a covered porch with a Teka structure. From the living room, we go to the night area of this floor where we have an office/bedroom with a built-in wardrobe, a full bathroom and a suite bedroom with a dressing area and a spacious bathroom with shower and bathtub.
Both the living room and the kitchen as well as the suite bedroom have direct exits to the garden, which interact in a very natural way with the interior of the house.
The garden wraps around the house and merges smoothly into it, as almost every instance of the ground floor connects directly to the outside. Outside, the areas of enjoyment multiply, the house offers us a space for a summer dining room, porch, swimming pool, and barbecue space where you can eternalise the moments.
On the ground floor, we have the other night area that has a multipurpose space, two bedrooms, one of them with a terrace, a bathroom, two storage rooms and access by hidden staircase to an attic under the roof.
Notable features: Alarm, photovoltaic panels, electric charger, marble floors in living room and stairs, marble sinks and toilets is travertine marble both on the worktop and on the floor, oak parquet, air conditioning in various spaces of the house, PVC carpentry of the WERU brand, model K37, tilt and turn glazing Climalit consisting of 2 windows of 6+6 mm exterior plus air chamber plus glass of 6 mm interior and heating by radiators of the IRSAP brand Tesi model, electrical mechanisms (plugs, switches, switches) of the b-ticino brand, water pipes (heating and sanitary) of the wirsbo brand.
Do not hesitate to contact us for more detailed information about this property.
Contact
See more Properties for Sale, Houses in Barcelona
Bedrooms
Zones
Can’t find the property you’re looking for?
