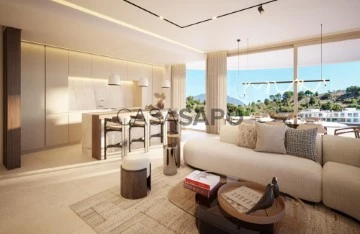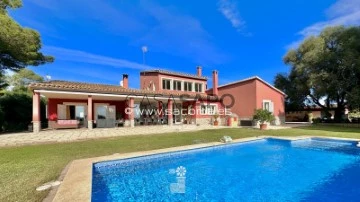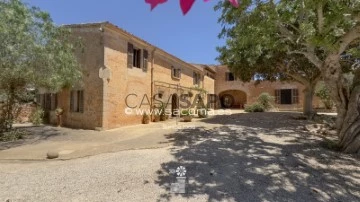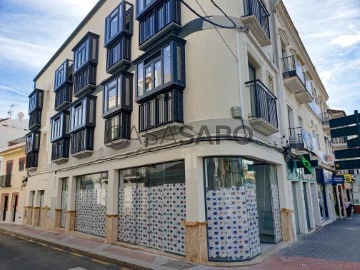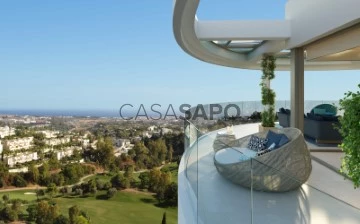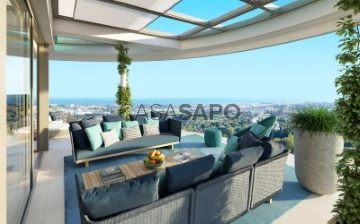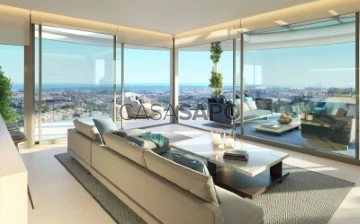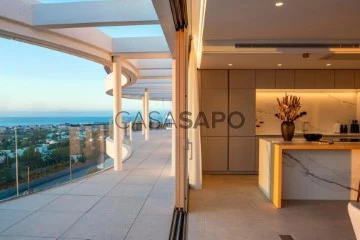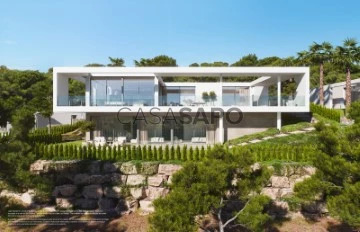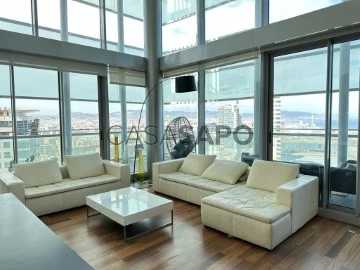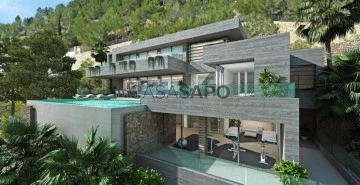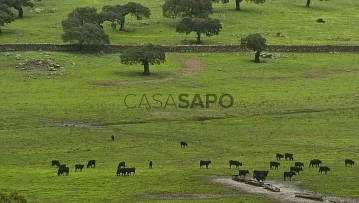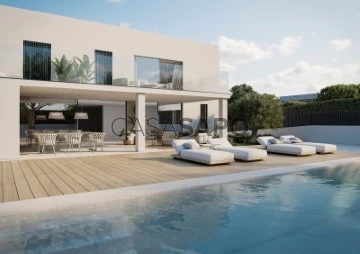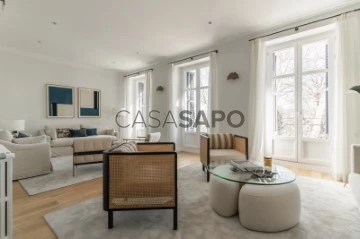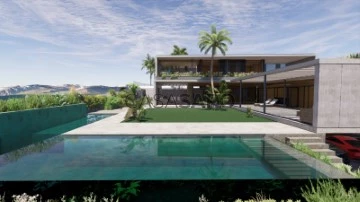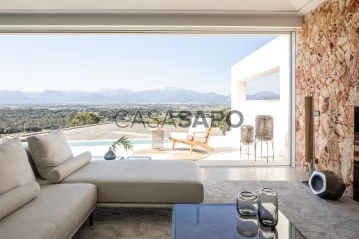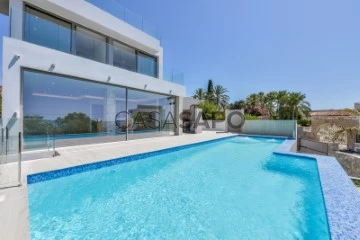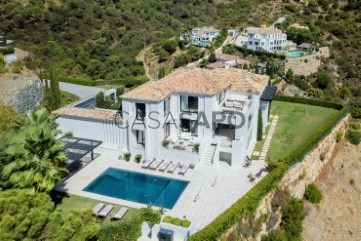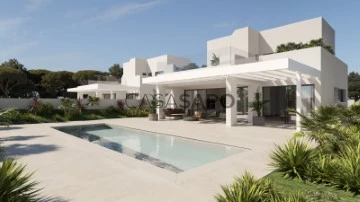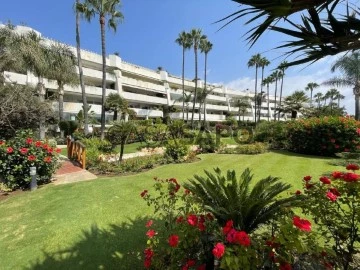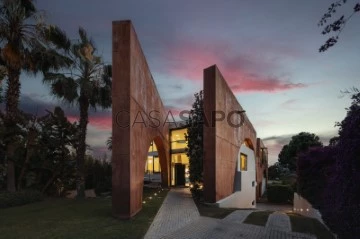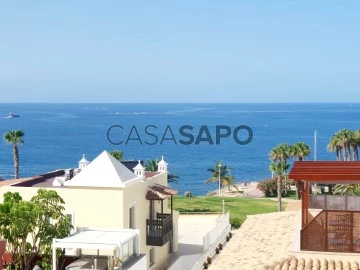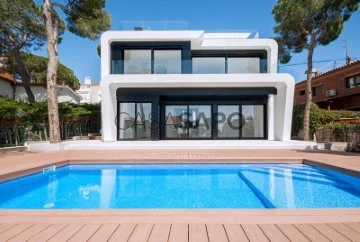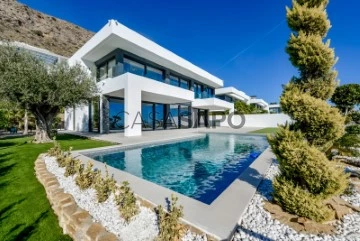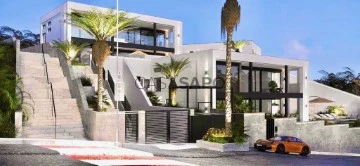2,061 Luxury for Sale
Order by
Relevance
Penthouse 4 Bedrooms Duplex
La Quinta, Benahavís, Málaga
New · 274m²
With Garage
buy
2.995.000 €
Fantastic Duplex Penthouse with 354.93 sqm of outdoor area, with private pool and sea views in the heart of the city.
This duplex apartment with 274.29 sqm of interior area is developed on 2 floors.
On the lower floor are the 4 bedrooms, all suites, with the master suite having 1 huge closet, the living and dining room, the kitchen and 5 bathrooms. There is also 1 office.
Surrounding the apartment along the South, West and East facades is a huge terrace with 196.36 sqm.
On the upper floor of the Penthouse there is a large lounge that gives access to another terrace (rooftop) where there is a private pool of the apartment.
It is also part of the apartment 1 storage room and 2 parking spaces.
THE VIEW MARBELLA is a 5-star resort with sports facilities located in one of the most prestigious locations in Marbella where you can relax and enjoy life to the fullest.
Each apartment offers incredible panoramic views of the sea.
Imagine yourself soaking up the sun on your sprawling private terrace and garden, taking a dip in your own pool, or snuggling up by the fire pit.
If you are looking for a high quality property in the South of Spain, this is your option. Quality, style, comfort and innovation are the guiding principles in the design and construction of residential spaces.
Get ready to experience a new level of comfort and luxury and exceed your expectations.
Our perfect combination of amenities allows you to live in the best possible way on the Costa del Sol:
Enjoy The View, with a wide range of services and amenities at your disposal.
Versatile, modern and bright apartments.
Uniformity and continuity generate the flow between your indoor and outdoor spaces
Special attention has been paid to light, ensuring that all living spaces are radiant with natural light.
The perfect integration between the terrace and the interior space creates an exceptional home.
- HEALTH CLUB - A premium spa; Gym and children’s area;
- OUTDOOR - Adult and children’s pools (25-meter pool), Yoga Area and Kids Playground;
- SECURITY - On-site surveillance with 24-hour security, gated community with video access;
- CONCIERGE - Property Management, Travel Assistance, Dinner & Event Reservations, Private Staff.
THE VIEW MARBELLA is conveniently located between MARBELLA and BENAHAVÍS, and both access roads offer quick and easy access to the beaches and city centre.
The architectural excellence guarantees an intimate complex that provides security, privacy and panoramic views over the mountains, inserted in a quiet environment, surrounded by nature.
This duplex apartment with 274.29 sqm of interior area is developed on 2 floors.
On the lower floor are the 4 bedrooms, all suites, with the master suite having 1 huge closet, the living and dining room, the kitchen and 5 bathrooms. There is also 1 office.
Surrounding the apartment along the South, West and East facades is a huge terrace with 196.36 sqm.
On the upper floor of the Penthouse there is a large lounge that gives access to another terrace (rooftop) where there is a private pool of the apartment.
It is also part of the apartment 1 storage room and 2 parking spaces.
THE VIEW MARBELLA is a 5-star resort with sports facilities located in one of the most prestigious locations in Marbella where you can relax and enjoy life to the fullest.
Each apartment offers incredible panoramic views of the sea.
Imagine yourself soaking up the sun on your sprawling private terrace and garden, taking a dip in your own pool, or snuggling up by the fire pit.
If you are looking for a high quality property in the South of Spain, this is your option. Quality, style, comfort and innovation are the guiding principles in the design and construction of residential spaces.
Get ready to experience a new level of comfort and luxury and exceed your expectations.
Our perfect combination of amenities allows you to live in the best possible way on the Costa del Sol:
Enjoy The View, with a wide range of services and amenities at your disposal.
Versatile, modern and bright apartments.
Uniformity and continuity generate the flow between your indoor and outdoor spaces
Special attention has been paid to light, ensuring that all living spaces are radiant with natural light.
The perfect integration between the terrace and the interior space creates an exceptional home.
- HEALTH CLUB - A premium spa; Gym and children’s area;
- OUTDOOR - Adult and children’s pools (25-meter pool), Yoga Area and Kids Playground;
- SECURITY - On-site surveillance with 24-hour security, gated community with video access;
- CONCIERGE - Property Management, Travel Assistance, Dinner & Event Reservations, Private Staff.
THE VIEW MARBELLA is conveniently located between MARBELLA and BENAHAVÍS, and both access roads offer quick and easy access to the beaches and city centre.
The architectural excellence guarantees an intimate complex that provides security, privacy and panoramic views over the mountains, inserted in a quiet environment, surrounded by nature.
Contact
See Phone
Farm 5 Bedrooms +2
Son Servera, Mallorca
Used · 301m²
With Garage
buy
2.950.000 €
Exclusive property surrounded by impressive landscape. Elegant architecture and high quality materials.
The pool is perfectly situated and surrounded by a well-kept green lawn. Tall pines and oaks provide natural beauty and privacy.
The pool is perfectly situated and surrounded by a well-kept green lawn. Tall pines and oaks provide natural beauty and privacy.
Contact
Farm 7 Bedrooms +4
Santanyí, Mallorca
Used · 750m²
With Garage
buy
3.850.000 €
Discover the charm of Mallorca in this historic stone estate, showcasing authentic rustic Mallorcan style. The property features spacious accommodations, ideal for large families or groups, a private pool surrounded by well-kept gardens, and a cozy atmosphere that will make you feel right at home. Perfect for those seeking a peaceful and beautiful retreat in the heart of the island.
Contact
Town House 9 Bedrooms
Nerja Centro, Málaga
Used · 503m²
buy
2.100.000 €
Ref:9675. This property is located in the heart of Nerja, 500 meters from the beach and 500 from the center (Balcón Europa).
This property has approximately 503m2 built (including terraces, commercial space and basement).
East facing, on the terrace 360 degrees, sun all day. It is distributed in 9 bedrooms on two floors, 10 bathrooms, basement for cafeteria and laundry and an upper terrace.
All in first qualities, porcelain stoneware floor, marble stairs with integrated led lights, automatic LED lights in the corridors, doors with security code, steel railings, elevator, 2 jacuzzis, large terrace and solarium, double glazed windows, reception at the entrance, security glass entrance door and automatic opening.
The elevator gives access to the two floors of the rooms, to the basement that is the cafeteria, laundry and machine area and to the solarium with 2 jacuzzis.
Air conditioners in all rooms, all facilities working and giving profitability.
Ideal for investors.
It has only been running since June, all brand new.
Optional an extra terrace of 183 m2 (approx).
You are welcome for more information and to make a visit.
1.- Distance to the beach: 0.55 km
2.- Distance to the city center:0.55 km.
3.- Distance to shops: 0m.
4.- Distance to the airport: 64.5 km.
5.- Distance to supermarket:0.21km
6.- Distance to the golf course: 20km.
7.- Distance to the port:19 km
8.- Distance to the highway:2.2km
The information provided is indicative, non-binding and has no contractual value. The customer is informed that the notarial, registry, ITP and other expenses inherent in the purchase are not included.
This property has approximately 503m2 built (including terraces, commercial space and basement).
East facing, on the terrace 360 degrees, sun all day. It is distributed in 9 bedrooms on two floors, 10 bathrooms, basement for cafeteria and laundry and an upper terrace.
All in first qualities, porcelain stoneware floor, marble stairs with integrated led lights, automatic LED lights in the corridors, doors with security code, steel railings, elevator, 2 jacuzzis, large terrace and solarium, double glazed windows, reception at the entrance, security glass entrance door and automatic opening.
The elevator gives access to the two floors of the rooms, to the basement that is the cafeteria, laundry and machine area and to the solarium with 2 jacuzzis.
Air conditioners in all rooms, all facilities working and giving profitability.
Ideal for investors.
It has only been running since June, all brand new.
Optional an extra terrace of 183 m2 (approx).
You are welcome for more information and to make a visit.
1.- Distance to the beach: 0.55 km
2.- Distance to the city center:0.55 km.
3.- Distance to shops: 0m.
4.- Distance to the airport: 64.5 km.
5.- Distance to supermarket:0.21km
6.- Distance to the golf course: 20km.
7.- Distance to the port:19 km
8.- Distance to the highway:2.2km
The information provided is indicative, non-binding and has no contractual value. The customer is informed that the notarial, registry, ITP and other expenses inherent in the purchase are not included.
Contact
Penthouse 4 Bedrooms Duplex
La Quinta, Benahavís, Málaga
New · 450m²
With Garage
buy
2.450.000 €
Penthouse, inserted in The View Marbella Development, with about 450 sqm of total area which is divided into about 218.79 sqm of interior area and 231.56 sqm of outdoor area divided into 2 terraces, 1 on the lower floor of the flat and another occupying the entire penthouse.
The Penthouse consists of 1 large living room with kitchen, 4 suites, 1 guest toilet and 1 laundry.
Both the lounge and the suites have direct access to the 103.98 sqm terrace
On the roof there is another living room and the other terrace with 127.58 sqm.
There are also 2 parking spaces and 1 storage room.
The owners of these properties have access to a set of exclusive services and amenities so that they can live in the best possible way on the Costa del Sol:
- HEALTH CLUB - A premium spa; Gym and children’s area;
- OUTDOOR - Adult and children’s pool (25-meter pool), Yoga Area and Kids Playground;
- SECURITY - On-site surveillance with 24-hour security, gated community with video access;
- CONCIERGE - Property Management, Travel Assistance, Dinner & Event Reservations, Private Staff.
The View Marbella Developments is a luxurious and unique residential complex where you can relax and enjoy life to the fullest.
Quality, style, comfort and innovation are the guiding principles in the design and construction of 49 spacious residences, where each flat offers fantastic panoramic views of the sea.
Enjoy The View, with a wide range of services and amenities at your disposal.
Versatile, modern and bright apartments.
Uniformity and continuity generate the flow between your indoor and outdoor spaces
Special attention has been paid to light, ensuring that all living spaces are radiant with natural light.
The perfect integration between the terrace and the interior space creates an exceptional home.
THE VIEW MARBELLA is conveniently located between MARBELLA and BENAHAVÍS and both access roads offer quick and easy access to the beaches and city center.
The architectural excellence guarantees an intimate complex that provides security, privacy and panoramic views over the mountains, inserted in a quiet environment, surrounded by nature.
The Penthouse consists of 1 large living room with kitchen, 4 suites, 1 guest toilet and 1 laundry.
Both the lounge and the suites have direct access to the 103.98 sqm terrace
On the roof there is another living room and the other terrace with 127.58 sqm.
There are also 2 parking spaces and 1 storage room.
The owners of these properties have access to a set of exclusive services and amenities so that they can live in the best possible way on the Costa del Sol:
- HEALTH CLUB - A premium spa; Gym and children’s area;
- OUTDOOR - Adult and children’s pool (25-meter pool), Yoga Area and Kids Playground;
- SECURITY - On-site surveillance with 24-hour security, gated community with video access;
- CONCIERGE - Property Management, Travel Assistance, Dinner & Event Reservations, Private Staff.
The View Marbella Developments is a luxurious and unique residential complex where you can relax and enjoy life to the fullest.
Quality, style, comfort and innovation are the guiding principles in the design and construction of 49 spacious residences, where each flat offers fantastic panoramic views of the sea.
Enjoy The View, with a wide range of services and amenities at your disposal.
Versatile, modern and bright apartments.
Uniformity and continuity generate the flow between your indoor and outdoor spaces
Special attention has been paid to light, ensuring that all living spaces are radiant with natural light.
The perfect integration between the terrace and the interior space creates an exceptional home.
THE VIEW MARBELLA is conveniently located between MARBELLA and BENAHAVÍS and both access roads offer quick and easy access to the beaches and city center.
The architectural excellence guarantees an intimate complex that provides security, privacy and panoramic views over the mountains, inserted in a quiet environment, surrounded by nature.
Contact
See Phone
Penthouse 4 Bedrooms Duplex
La Quinta, Benahavís, Málaga
New · 499m²
With Garage
buy
2.650.000 €
Penthouse, inserted in The View Marbella Development, with about 500 sqm of total area which is divided into about 218.79 sqm of interior area and 280.88 sqm of outdoor area divided into 2 terraces, 1 on the lower floor of the flat and another occupying the entire penthouse.
The Penthouse consists of 1 large living room with kitchen, 4 suites, 1 guest toilet and 1 laundry.
Both the lounge and the suites have direct access to the 153.32 sqm terrace
On the roof there is another living room and the other terrace with 127.58 sqm.
There are also 2 parking spaces and 1 storage room.
The owners of these properties have access to a set of exclusive services and amenities so that they can live in the best possible way on the Costa del Sol:
- HEALTH CLUB - A premium spa; Gym and children’s area;
- OUTDOOR - Adult and children’s pool (25-meter pool), Yoga Area and Kids Playground;
- SECURITY - On-site surveillance with 24-hour security, gated community with video access;
- CONCIERGE - Property Management, Travel Assistance, Dinner & Event Reservations, Private Staff.
The View Marbella Developments is a luxurious and unique residential complex where you can relax and enjoy life to the fullest.
Quality, style, comfort and innovation are the guiding principles in the design and construction of 49 spacious residences, where each flat offers fantastic panoramic views of the sea.
Enjoy The View, with a wide range of services and amenities at your disposal.
Versatile, modern and bright apartments.
Uniformity and continuity generate the flow between your indoor and outdoor spaces
Special attention has been paid to light, ensuring that all living spaces are radiant with natural light.
The perfect integration between the terrace and the interior space creates an exceptional home.
THE VIEW MARBELLA is conveniently located between MARBELLA and BENAHAVÍS and both access roads offer quick and easy access to the beaches and city center.
The architectural excellence guarantees an intimate complex that provides security, privacy and panoramic views over the mountains, inserted in a quiet environment, surrounded by nature.
The Penthouse consists of 1 large living room with kitchen, 4 suites, 1 guest toilet and 1 laundry.
Both the lounge and the suites have direct access to the 153.32 sqm terrace
On the roof there is another living room and the other terrace with 127.58 sqm.
There are also 2 parking spaces and 1 storage room.
The owners of these properties have access to a set of exclusive services and amenities so that they can live in the best possible way on the Costa del Sol:
- HEALTH CLUB - A premium spa; Gym and children’s area;
- OUTDOOR - Adult and children’s pool (25-meter pool), Yoga Area and Kids Playground;
- SECURITY - On-site surveillance with 24-hour security, gated community with video access;
- CONCIERGE - Property Management, Travel Assistance, Dinner & Event Reservations, Private Staff.
The View Marbella Developments is a luxurious and unique residential complex where you can relax and enjoy life to the fullest.
Quality, style, comfort and innovation are the guiding principles in the design and construction of 49 spacious residences, where each flat offers fantastic panoramic views of the sea.
Enjoy The View, with a wide range of services and amenities at your disposal.
Versatile, modern and bright apartments.
Uniformity and continuity generate the flow between your indoor and outdoor spaces
Special attention has been paid to light, ensuring that all living spaces are radiant with natural light.
The perfect integration between the terrace and the interior space creates an exceptional home.
THE VIEW MARBELLA is conveniently located between MARBELLA and BENAHAVÍS and both access roads offer quick and easy access to the beaches and city center.
The architectural excellence guarantees an intimate complex that provides security, privacy and panoramic views over the mountains, inserted in a quiet environment, surrounded by nature.
Contact
See Phone
Penthouse 4 Bedrooms Duplex
La Quinta, Benahavís, Málaga
New · 450m²
With Garage
buy
2.450.000 €
Penthouse, inserted in The View Marbella Development, with about 450 sqm of total area which is divided into about 218.79 sqm of interior area and 231.56 sqm of outdoor area divided into 2 terraces, 1 on the lower floor of the flat and another occupying the entire penthouse.
The Penthouse consists of 1 large living room with kitchen, 4 suites, 1 guest toilet and 1 laundry.
Both the lounge and the suites have direct access to the 103.98 sqm terrace
On the roof there is another living room and the other terrace with 127.58 sqm.
There are also 2 parking spaces and 1 storage room.
The owners of these properties have access to a set of exclusive services and amenities so that they can live in the best possible way on the Costa del Sol:
- HEALTH CLUB - A premium spa; Gym and children’s area;
- OUTDOOR - Adult and children’s pool (25-meter pool), Yoga Area and Kids Playground;
- SECURITY - On-site surveillance with 24-hour security, gated community with video access;
- CONCIERGE - Property Management, Travel Assistance, Dinner & Event Reservations, Private Staff.
The View Marbella Developments is a luxurious and unique residential complex where you can relax and enjoy life to the fullest.
Quality, style, comfort and innovation are the guiding principles in the design and construction of 49 spacious residences, where each flat offers fantastic panoramic views of the sea.
Enjoy The View, with a wide range of services and amenities at your disposal.
Versatile, modern and bright apartments.
Uniformity and continuity generate the flow between your indoor and outdoor spaces
Special attention has been paid to light, ensuring that all living spaces are radiant with natural light.
The perfect integration between the terrace and the interior space creates an exceptional home.
THE VIEW MARBELLA is conveniently located between MARBELLA and BENAHAVÍS and both access roads offer quick and easy access to the beaches and city center.
The architectural excellence guarantees an intimate complex that provides security, privacy and panoramic views over the mountains, inserted in a quiet environment, surrounded by nature.
The Penthouse consists of 1 large living room with kitchen, 4 suites, 1 guest toilet and 1 laundry.
Both the lounge and the suites have direct access to the 103.98 sqm terrace
On the roof there is another living room and the other terrace with 127.58 sqm.
There are also 2 parking spaces and 1 storage room.
The owners of these properties have access to a set of exclusive services and amenities so that they can live in the best possible way on the Costa del Sol:
- HEALTH CLUB - A premium spa; Gym and children’s area;
- OUTDOOR - Adult and children’s pool (25-meter pool), Yoga Area and Kids Playground;
- SECURITY - On-site surveillance with 24-hour security, gated community with video access;
- CONCIERGE - Property Management, Travel Assistance, Dinner & Event Reservations, Private Staff.
The View Marbella Developments is a luxurious and unique residential complex where you can relax and enjoy life to the fullest.
Quality, style, comfort and innovation are the guiding principles in the design and construction of 49 spacious residences, where each flat offers fantastic panoramic views of the sea.
Enjoy The View, with a wide range of services and amenities at your disposal.
Versatile, modern and bright apartments.
Uniformity and continuity generate the flow between your indoor and outdoor spaces
Special attention has been paid to light, ensuring that all living spaces are radiant with natural light.
The perfect integration between the terrace and the interior space creates an exceptional home.
THE VIEW MARBELLA is conveniently located between MARBELLA and BENAHAVÍS and both access roads offer quick and easy access to the beaches and city center.
The architectural excellence guarantees an intimate complex that provides security, privacy and panoramic views over the mountains, inserted in a quiet environment, surrounded by nature.
Contact
See Phone
Penthouse 4 Bedrooms Duplex
La Quinta, Benahavís, Málaga
New · 274m²
With Garage
buy
2.895.000 €
Fantastic Duplex Penthouse with 354.58 sqm of outdoor area, with private pool and sea view in the Resorts THE VIEW MARBELLA - Phase II
This duplex apartment with 274.29 sqm of interior area is developed on 2 floors.
On the lower floor are the 4 bedrooms, all of them suites, with the master suite having 1 huge closet, the living and dining room, the kitchen and 5 bathrooms. There is also 1 office.
Around the apartment along the South, West and East facades is a huge terrace with 196.4 sqm.
On the upper floor of the Penthouse there is a large lounge that gives access to another terrace (rooftop) where there is a private pool of the apartment.
It is also part of the apartment 1 storage room and 2 parking spaces.
THE VIEW MARBELLA is a 5-star resort with sports facilities located in one of the most prestigious locations in Marbella where you can relax and enjoy life to the fullest.
Each apartment offers incredible panoramic views of the sea.
Imagine yourself soaking up the sun on your sprawling private terrace and garden, taking a dip in your own pool, or snuggling up by the fire pit.
If you are looking for a high quality property in the South of Spain, this is your option. Quality, style, comfort and innovation are the guiding principles in the design and construction of residential spaces.
Get ready to experience a new level of comfort and luxury and exceed your expectations.
Our perfect combination of amenities allows you to live in the best possible way on the Costa del Sol.
Enjoy The View, with a wide range of services and amenities at your disposal.
Versatile, modern and bright apartments.
Uniformity and continuity generate the flow between your indoor and outdoor spaces
Special attention has been paid to light, ensuring that all living spaces are radiant with natural light.
The perfect integration between the terrace and the interior space creates an exceptional home.
- HEALTH CLUB - A premium spa; Gym and children’s area;
- OUTDOOR - Adult and children’s pools (25-meter pool), Yoga Area and Kids Playground;
- SECURITY - On-site surveillance with 24-hour security, gated community with video access;
- CONCIERGE - Property Management, Travel Assistance, Dinner & Event Reservations, Private Staff.
THE VIEW MARBELLA is conveniently located between MARBELLA and BENAHAVÍS, and both access roads offer quick and easy access to the beaches and city centre.
The architectural excellence guarantees an intimate complex that provides security, privacy and panoramic views over the mountains, inserted in a quiet environment, surrounded by nature.
This duplex apartment with 274.29 sqm of interior area is developed on 2 floors.
On the lower floor are the 4 bedrooms, all of them suites, with the master suite having 1 huge closet, the living and dining room, the kitchen and 5 bathrooms. There is also 1 office.
Around the apartment along the South, West and East facades is a huge terrace with 196.4 sqm.
On the upper floor of the Penthouse there is a large lounge that gives access to another terrace (rooftop) where there is a private pool of the apartment.
It is also part of the apartment 1 storage room and 2 parking spaces.
THE VIEW MARBELLA is a 5-star resort with sports facilities located in one of the most prestigious locations in Marbella where you can relax and enjoy life to the fullest.
Each apartment offers incredible panoramic views of the sea.
Imagine yourself soaking up the sun on your sprawling private terrace and garden, taking a dip in your own pool, or snuggling up by the fire pit.
If you are looking for a high quality property in the South of Spain, this is your option. Quality, style, comfort and innovation are the guiding principles in the design and construction of residential spaces.
Get ready to experience a new level of comfort and luxury and exceed your expectations.
Our perfect combination of amenities allows you to live in the best possible way on the Costa del Sol.
Enjoy The View, with a wide range of services and amenities at your disposal.
Versatile, modern and bright apartments.
Uniformity and continuity generate the flow between your indoor and outdoor spaces
Special attention has been paid to light, ensuring that all living spaces are radiant with natural light.
The perfect integration between the terrace and the interior space creates an exceptional home.
- HEALTH CLUB - A premium spa; Gym and children’s area;
- OUTDOOR - Adult and children’s pools (25-meter pool), Yoga Area and Kids Playground;
- SECURITY - On-site surveillance with 24-hour security, gated community with video access;
- CONCIERGE - Property Management, Travel Assistance, Dinner & Event Reservations, Private Staff.
THE VIEW MARBELLA is conveniently located between MARBELLA and BENAHAVÍS, and both access roads offer quick and easy access to the beaches and city centre.
The architectural excellence guarantees an intimate complex that provides security, privacy and panoramic views over the mountains, inserted in a quiet environment, surrounded by nature.
Contact
See Phone
Villa 4 Bedrooms
Las Colinas Golf, Orihuela Costa, Alicante
New · 160m²
buy
2.020.000 €
A Luxurious Villa for sale in Las Colinas Golf
This Villa boasts a unique architecture style, characterized by pure and refined prismatic geometries. The layout promotes comfort, enabling residents to connect with the outside world and enjoy the exclusive Mediterranean lifestyle with spacious and functional rooms throughout the house.
Villa belongs to the most exclusive community of villas in the resort, designed to the highest standards of quality, exclusivity, and elegance in both its villas and common areas. The houses are carefully integrated into the Mediterranean forest through spectacular garden terraces and expansive windows that blend the interior of the house with its natural surroundings, elevating the living experience to new heights.
Indulge in the epitome of luxury living in this breathtaking villa, designed to perfection with every detail meticulously crafted to cater to your every need. From the modern open-plan kitchen and living room to the bright and spacious bedrooms and modern bathrooms, this villa boasts the ultimate in elegance and sophistication.
The open-plan living room of this magnificent villa is a perfect fusion of form and function, showcasing a modern and elegant design that is both practical and stylish. The large windows from floor to ceiling create an abundance of natural light and offer stunning views of the surrounding landscape, making this room a truly remarkable space to relax, entertain, and enjoy life’s simple pleasures.
The kitchen is a masterpiece of modern design, featuring state-of-the-art appliances and a sleek and contemporary layout that maximizes functionality while exuding elegance and class. The open-plan design seamlessly flows into the living room, creating a harmonious space that is perfect for entertaining guests or relaxing with family.
The master bedroom of this magnificent villa is a true oasis of peace and tranquility, designed to offer the ultimate in luxury living. Situated on the same floor as the living room, this master suite boasts stunning views of the swimming pool, creating a seamless connection between indoor and outdoor living.
The ensuite bathroom is a masterpiece of modern design, featuring top-of-the-line fixtures and finishes that exude sophistication and style. The spacious walk-in closet provides ample storage space, ensuring that every item of clothing and accessory has its place in this luxurious suite.
As you step outside, you’ll be greeted by an oasis of beauty and tranquility, surrounded by meticulously landscaped gardens that seamlessly blend with the natural surroundings. The swimming pool is the centerpiece of the outdoor area, offering a refreshing and invigorating space to cool off on hot summer days or relax in the sunshine.
The pool area is flanked by a variety of seating options, from lounge chairs to plush sofas, providing the perfect space for entertaining guests or simply relaxing with family. The garden is a paradise of lush greenery, with a variety of plant species that create a peaceful and calming atmosphere that is perfect for unwinding after a long day.
The othere three bedrooms are equally impressive, featuring expansive windows that allow natural light to flood in, creating a bright and welcoming atmosphere that is perfect for rest and relaxation. The rooms are spacious and airy, providing ample space for storage and offering stunning views of the surrounding landscape.
The bathrooms are modern and luxurious, featuring top-of-the-line fixtures and finishes that exude sophistication and style. The attention to detail is evident in every aspect of the design, from the sleek and minimalist layout to the carefully chosen materials that create a truly indulgent experience.
Location:
Nestled on the Spanish Mediterranean coast, south of Alicante, lies the serene Las Colinas Golf & Country Club, where unique natural surroundings and exclusive homes merge harmoniously with over 200,000 m2 of preserved natural areas. The resort offers residents an oasis of peace and tranquility, a world apart from the hustle and bustle of daily life.
Las Colinas Golf & Country Club offers an idyllic Mediterranean lifestyle, complete with a superb climate, top-notch amenities, and excellent accessibility, earning it the title of ’Leading Villa Resort in Spain and Europe’ by the esteemed World Travel Awards on multiple occasions.
At the heart of the valley is the championship golf course, an award-winning gem that has been crowned ’Best Golf Course in Spain’ a record five times by the World Golf Awards, and ranked among the top 100 golf courses in Europe by Golf World Magazine’s latest Top 100 rankings.
The luxurious living experience of coexisting in perfect harmony with nature while enjoying the high-value services and top-notch customer service make Las Colinas Golf & Country Club more than just a residence.
The resort’s exceptional climate, unique natural environment, and range of services are designed to cater to the needs of its residents and guests while promoting a healthy Mediterranean lifestyle. The Las Colinas Sports & Health Club offers a full range of services, including a gym for a day of exercise, a fabulous pool for sunbathing, and a wellness center to relax the mind and body.
The Racquet Club, featuring tennis, paddle tennis, football, and basketball, and a scenic trail that winds through the Mediterranean forest, ideal for exploring by mountain bike or foot, offer guests and residents plenty of sporting opportunities.
The resort’s four restaurants offer a diverse selection of gourmet options, from traditional Italian cuisine at il Palco to international cuisine with a Mediterranean touch at unik, and Japanese, Mexican, and Peruvian cuisine at umawa. A few minutes away from Las Colinas Golf & Country Club, on the first line of La Glea beach, lies WOW Beach, a haven for enjoying the sun, the sand, and the sea, along with the best Mediterranean cuisine.
This Villa boasts a unique architecture style, characterized by pure and refined prismatic geometries. The layout promotes comfort, enabling residents to connect with the outside world and enjoy the exclusive Mediterranean lifestyle with spacious and functional rooms throughout the house.
Villa belongs to the most exclusive community of villas in the resort, designed to the highest standards of quality, exclusivity, and elegance in both its villas and common areas. The houses are carefully integrated into the Mediterranean forest through spectacular garden terraces and expansive windows that blend the interior of the house with its natural surroundings, elevating the living experience to new heights.
Indulge in the epitome of luxury living in this breathtaking villa, designed to perfection with every detail meticulously crafted to cater to your every need. From the modern open-plan kitchen and living room to the bright and spacious bedrooms and modern bathrooms, this villa boasts the ultimate in elegance and sophistication.
The open-plan living room of this magnificent villa is a perfect fusion of form and function, showcasing a modern and elegant design that is both practical and stylish. The large windows from floor to ceiling create an abundance of natural light and offer stunning views of the surrounding landscape, making this room a truly remarkable space to relax, entertain, and enjoy life’s simple pleasures.
The kitchen is a masterpiece of modern design, featuring state-of-the-art appliances and a sleek and contemporary layout that maximizes functionality while exuding elegance and class. The open-plan design seamlessly flows into the living room, creating a harmonious space that is perfect for entertaining guests or relaxing with family.
The master bedroom of this magnificent villa is a true oasis of peace and tranquility, designed to offer the ultimate in luxury living. Situated on the same floor as the living room, this master suite boasts stunning views of the swimming pool, creating a seamless connection between indoor and outdoor living.
The ensuite bathroom is a masterpiece of modern design, featuring top-of-the-line fixtures and finishes that exude sophistication and style. The spacious walk-in closet provides ample storage space, ensuring that every item of clothing and accessory has its place in this luxurious suite.
As you step outside, you’ll be greeted by an oasis of beauty and tranquility, surrounded by meticulously landscaped gardens that seamlessly blend with the natural surroundings. The swimming pool is the centerpiece of the outdoor area, offering a refreshing and invigorating space to cool off on hot summer days or relax in the sunshine.
The pool area is flanked by a variety of seating options, from lounge chairs to plush sofas, providing the perfect space for entertaining guests or simply relaxing with family. The garden is a paradise of lush greenery, with a variety of plant species that create a peaceful and calming atmosphere that is perfect for unwinding after a long day.
The othere three bedrooms are equally impressive, featuring expansive windows that allow natural light to flood in, creating a bright and welcoming atmosphere that is perfect for rest and relaxation. The rooms are spacious and airy, providing ample space for storage and offering stunning views of the surrounding landscape.
The bathrooms are modern and luxurious, featuring top-of-the-line fixtures and finishes that exude sophistication and style. The attention to detail is evident in every aspect of the design, from the sleek and minimalist layout to the carefully chosen materials that create a truly indulgent experience.
Location:
Nestled on the Spanish Mediterranean coast, south of Alicante, lies the serene Las Colinas Golf & Country Club, where unique natural surroundings and exclusive homes merge harmoniously with over 200,000 m2 of preserved natural areas. The resort offers residents an oasis of peace and tranquility, a world apart from the hustle and bustle of daily life.
Las Colinas Golf & Country Club offers an idyllic Mediterranean lifestyle, complete with a superb climate, top-notch amenities, and excellent accessibility, earning it the title of ’Leading Villa Resort in Spain and Europe’ by the esteemed World Travel Awards on multiple occasions.
At the heart of the valley is the championship golf course, an award-winning gem that has been crowned ’Best Golf Course in Spain’ a record five times by the World Golf Awards, and ranked among the top 100 golf courses in Europe by Golf World Magazine’s latest Top 100 rankings.
The luxurious living experience of coexisting in perfect harmony with nature while enjoying the high-value services and top-notch customer service make Las Colinas Golf & Country Club more than just a residence.
The resort’s exceptional climate, unique natural environment, and range of services are designed to cater to the needs of its residents and guests while promoting a healthy Mediterranean lifestyle. The Las Colinas Sports & Health Club offers a full range of services, including a gym for a day of exercise, a fabulous pool for sunbathing, and a wellness center to relax the mind and body.
The Racquet Club, featuring tennis, paddle tennis, football, and basketball, and a scenic trail that winds through the Mediterranean forest, ideal for exploring by mountain bike or foot, offer guests and residents plenty of sporting opportunities.
The resort’s four restaurants offer a diverse selection of gourmet options, from traditional Italian cuisine at il Palco to international cuisine with a Mediterranean touch at unik, and Japanese, Mexican, and Peruvian cuisine at umawa. A few minutes away from Las Colinas Golf & Country Club, on the first line of La Glea beach, lies WOW Beach, a haven for enjoying the sun, the sand, and the sea, along with the best Mediterranean cuisine.
Contact
Chalet 5 Bedrooms
Cumbre del Sol, Benitachell / el Poble Nou de Benitatxell, Alicante
In project · 730m²
With Garage
buy
2.480.000 €
A high standard property in the Residential Resort Cumbre del Sol, with a privileged location and unparalleled views of the sea.
The exclusivity of its location, the sea views, its orientation and the kind Mediterranean climate, make the outdoor areas of this property take on special relevance, terraces, porches, jacuzzi, infinity pool with hammocks, barbecue, chill-out, allow its owners to enjoy a lifestyle that few houses can have.
Among the virtues of this property, the main large living room deserves special mention, opens its doors joining the outside porch, a union between the interior and the exterior, creating a large area, and the master bedroom, located in a separate wing, a private area, a personal and unique space formed by a large dressing room, a bathroom with shower and bathtub overlooking the sea and rest area designed to wake up with a unique view of the Mediterranean.
Complete the set 3 bright bedrooms with bathroom en suite and access to terrace, bathroom, garage for 2 vehicles and a large open area in the basement to use the use that its owner deems appropriate, from a guest house, a gym, or simply a lounge to hold large parties in a unique environment.
Price 2.480.000,00€.
The exclusivity of its location, the sea views, its orientation and the kind Mediterranean climate, make the outdoor areas of this property take on special relevance, terraces, porches, jacuzzi, infinity pool with hammocks, barbecue, chill-out, allow its owners to enjoy a lifestyle that few houses can have.
Among the virtues of this property, the main large living room deserves special mention, opens its doors joining the outside porch, a union between the interior and the exterior, creating a large area, and the master bedroom, located in a separate wing, a private area, a personal and unique space formed by a large dressing room, a bathroom with shower and bathtub overlooking the sea and rest area designed to wake up with a unique view of the Mediterranean.
Complete the set 3 bright bedrooms with bathroom en suite and access to terrace, bathroom, garage for 2 vehicles and a large open area in the basement to use the use that its owner deems appropriate, from a guest house, a gym, or simply a lounge to hold large parties in a unique environment.
Price 2.480.000,00€.
Contact
Villa 4 Bedrooms Triplex
Santa Ponça, Calvià, Mallorca
Used · 678m²
With Garage
buy
4.700.000 €
Don’t miss the opportunity to get this brand new dream home in Santa Ponsa, next to Puerto Adriano and the beaches of El Toro.
The property has two floors. The ground floor of 207 m2 consists of a beautiful and modern combined living and dining room with an open kitchen solution and direct access to the terrace and the marvelous garden. The outdoor area is a peaceful paradise where you can have a relaxing time by the 48m2 swimming pool or enjoy a lunch or barbaque with friends or family. The outdoor area has an additional kitchen, bathroom and shower for these events. On the first floor you will also find a bedroom with an in-suite bathroom and sea views, an additional room/office, all made with first class materials.
On the second floor of 139m2 we can find 3 bedrooms, all with in-suite bathrooms . The master bedroom has a beautiful balcony overlooking the sea, plus another balcony that surrounds the house, with spectacular views of the wonderful landscape. From the 77m2 rooftop you can have a relaxing bath in the hot tub while enjoying the spectacular views over the ocean and the Tramontana Mountains. On the -1 floor we also find a wine cellar, perfect for enjoying a glass of wine with your invites.
The entire house is made with high quality materials and features solar panels, integrated stereo, underfloor heating, air conditioning, security coverage, and cozy fireplaces.
This luxurious and modern property has a HOLIDAY RENTAL LICENSE for up to 8 people!
Located in a very quiet residential area and at the same time a step away from Puerto Adriano, one of the most luxurious marinas in Mallorca with exclusive restaurants, shopping areas and beaches nearby. It is also a popular destination for golfers and yacht tourism. Ideal to spend your holidays, live all year round, or invest thanks to the current high demand.
More property offers in Puroestate.com.
We speak English, Spanish, Mallorcan, German, Swedish, Norwegian, Italian, French, Arabic and other languages, so don’t hesitate to contact us.
The property has two floors. The ground floor of 207 m2 consists of a beautiful and modern combined living and dining room with an open kitchen solution and direct access to the terrace and the marvelous garden. The outdoor area is a peaceful paradise where you can have a relaxing time by the 48m2 swimming pool or enjoy a lunch or barbaque with friends or family. The outdoor area has an additional kitchen, bathroom and shower for these events. On the first floor you will also find a bedroom with an in-suite bathroom and sea views, an additional room/office, all made with first class materials.
On the second floor of 139m2 we can find 3 bedrooms, all with in-suite bathrooms . The master bedroom has a beautiful balcony overlooking the sea, plus another balcony that surrounds the house, with spectacular views of the wonderful landscape. From the 77m2 rooftop you can have a relaxing bath in the hot tub while enjoying the spectacular views over the ocean and the Tramontana Mountains. On the -1 floor we also find a wine cellar, perfect for enjoying a glass of wine with your invites.
The entire house is made with high quality materials and features solar panels, integrated stereo, underfloor heating, air conditioning, security coverage, and cozy fireplaces.
This luxurious and modern property has a HOLIDAY RENTAL LICENSE for up to 8 people!
Located in a very quiet residential area and at the same time a step away from Puerto Adriano, one of the most luxurious marinas in Mallorca with exclusive restaurants, shopping areas and beaches nearby. It is also a popular destination for golfers and yacht tourism. Ideal to spend your holidays, live all year round, or invest thanks to the current high demand.
More property offers in Puroestate.com.
We speak English, Spanish, Mallorcan, German, Swedish, Norwegian, Italian, French, Arabic and other languages, so don’t hesitate to contact us.
Contact
Flat 4 Bedrooms
Retiro, Madrid
Remodelled · 234m²
buy
5.500.000 €
K&N ELITE MADRID offers you this spectacular apartment located in a privileged location with direct views of the impressive Retiro Park, in the heart of Madrid. Located on a tree-lined street, it offers the perfect combination of tranquility and access to all the urban amenities the city has to offer.
General characteristics:
Elegance and Exclusivity: From its majestic facade to its luxurious interiors, this house radiates elegance and exclusivity in every detail. Every aspect has been designed to the highest standards of quality and comfort, offering an unparalleled luxury lifestyle.
Interior distribution:
Four Bedroom Suites: Each of the four bedrooms offers an oasis of privacy and comfort, with its own en-suite bathroom. The views of Retiro Park from these suites create an atmosphere of serenity and natural beauty, offering a luxurious refuge in the heart of the city.
Large Social Spaces: The house has large social spaces, including a bright main living room with large balconies that offer panoramic views of Retiro Park. This space is ideal for receiving guests or enjoying moments of relaxation in an elegant and comfortable environment.
High-end Kitchen: The kitchen, equipped with state-of-the-art appliances and high-quality finishes, is a dream for food lovers. With its modern and functional design, it offers an ideal space for preparing delicious meals while enjoying the views of the park.
Conclusion:
In short, this luxury house with 4 en-suite bedrooms overlooking the Retiro Park is a true gem in the heart of Madrid. With its privileged location, elegant interiors and exclusive amenities, it offers a unique lifestyle for those seeking the best of the best in the Spanish capital.
General characteristics:
Elegance and Exclusivity: From its majestic facade to its luxurious interiors, this house radiates elegance and exclusivity in every detail. Every aspect has been designed to the highest standards of quality and comfort, offering an unparalleled luxury lifestyle.
Interior distribution:
Four Bedroom Suites: Each of the four bedrooms offers an oasis of privacy and comfort, with its own en-suite bathroom. The views of Retiro Park from these suites create an atmosphere of serenity and natural beauty, offering a luxurious refuge in the heart of the city.
Large Social Spaces: The house has large social spaces, including a bright main living room with large balconies that offer panoramic views of Retiro Park. This space is ideal for receiving guests or enjoying moments of relaxation in an elegant and comfortable environment.
High-end Kitchen: The kitchen, equipped with state-of-the-art appliances and high-quality finishes, is a dream for food lovers. With its modern and functional design, it offers an ideal space for preparing delicious meals while enjoying the views of the park.
Conclusion:
In short, this luxury house with 4 en-suite bedrooms overlooking the Retiro Park is a true gem in the heart of Madrid. With its privileged location, elegant interiors and exclusive amenities, it offers a unique lifestyle for those seeking the best of the best in the Spanish capital.
Contact
Villa 4 Bedrooms
Playa Paraiso, Adeje, Tenerife
Under construction · 500m²
With Garage
buy
5.500.000 €
Elegant new villa in Playa Paraiso with contemporary wood and natural stone precious details
The architecture of the villa is contemporary and elegant, with clean lines and minimalistic design. The exterior is made of high-quality materials such as glass, steel, and concrete which add to its aesthetic appeal and ensure durability and longevity.
Located in the best area of Playa Paraíso in a serene and quiet environment to relax and enjoy the ocean views and the island of La Gomera.
The villa has several elegantly designed rooms, spacious and airy living areas with abundant natural light and impressive views to the surrounding landscape.
Features:
4 bedrooms with 4 bathrooms and the possibility of extension: one extra bedroom and 2 more bathrooms for a total of 5 bedrooms and 6 bathrooms;
’Smart-house’ features;
Air conditioning and ceiling fans;
Photovoltaic energy: approx. 18 solar panels - 9 kw;
False ceilings of African wood;
Energy certificate: class A - the most efficient;
Floor Distribution:
1. Basement - which can be considered a ground floor as there is enough light going through;
Garage space for 6 cars, 3 covered and 3 uncovered with an automatic 8-meter gate;
Guest apartment with one bedroom and bathroom en-suite, spacious living/dining room, and kitchen;
Laundry;
Machine room and storage room of 90 m2;
2. First Floor - it’s the main entrance to the house;
Living and dining room,
Kitchen equipped with modern and durable high-end appliances and accessories;
1 bedroom with bathroom and dressing room;
2 huge lounge outdoor areas overlooking the garden and pool;
Gardens with tropical trees and automatic watering system;
Infinity pool in ’L’ shape;
3. Second floor;
2 bedrooms and 1 bathrooms;
La Gomera and sea view terraces overlooking the gardens and pools;
Bedrooms 4 Bathrooms 4
Property Size1000 m² Land Area530 m Year Built 2023
Features
Air Conditioning
Alarm System
Daikin aerothermal system
Fitted kitchen
Garden
Guests apartment
Gym
Heated Swimming Pool
Laundry
Lawn
Microwave
Ocean view
Solar panels
Storage Units.
Fecha de entrega de llaves: noviembre 2024
The architecture of the villa is contemporary and elegant, with clean lines and minimalistic design. The exterior is made of high-quality materials such as glass, steel, and concrete which add to its aesthetic appeal and ensure durability and longevity.
Located in the best area of Playa Paraíso in a serene and quiet environment to relax and enjoy the ocean views and the island of La Gomera.
The villa has several elegantly designed rooms, spacious and airy living areas with abundant natural light and impressive views to the surrounding landscape.
Features:
4 bedrooms with 4 bathrooms and the possibility of extension: one extra bedroom and 2 more bathrooms for a total of 5 bedrooms and 6 bathrooms;
’Smart-house’ features;
Air conditioning and ceiling fans;
Photovoltaic energy: approx. 18 solar panels - 9 kw;
False ceilings of African wood;
Energy certificate: class A - the most efficient;
Floor Distribution:
1. Basement - which can be considered a ground floor as there is enough light going through;
Garage space for 6 cars, 3 covered and 3 uncovered with an automatic 8-meter gate;
Guest apartment with one bedroom and bathroom en-suite, spacious living/dining room, and kitchen;
Laundry;
Machine room and storage room of 90 m2;
2. First Floor - it’s the main entrance to the house;
Living and dining room,
Kitchen equipped with modern and durable high-end appliances and accessories;
1 bedroom with bathroom and dressing room;
2 huge lounge outdoor areas overlooking the garden and pool;
Gardens with tropical trees and automatic watering system;
Infinity pool in ’L’ shape;
3. Second floor;
2 bedrooms and 1 bathrooms;
La Gomera and sea view terraces overlooking the gardens and pools;
Bedrooms 4 Bathrooms 4
Property Size1000 m² Land Area530 m Year Built 2023
Features
Air Conditioning
Alarm System
Daikin aerothermal system
Fitted kitchen
Garden
Guests apartment
Gym
Heated Swimming Pool
Laundry
Lawn
Microwave
Ocean view
Solar panels
Storage Units.
Fecha de entrega de llaves: noviembre 2024
Contact
House 4 Bedrooms
Costitx, Mallorca
New · 580m²
buy
2.800.000 €
Spectacular villa in Costitx.
The house has two floors, on the first floor there is a large garage for 5 or 6 cars, a bedroom, a bathroom and a terrace of about 100m2 approximately.
A beautiful glazed staircase leads to the second floor where we find a heated indoor pool and glazed, a large kitchen with island fully equipped with the best brands of appliances and qualities, a large living room overlooking the outdoor pool, terrace and fantastic views of the Raiguer area, on this floor are three double bedrooms with two bathrooms, one en suite and a large dressing room, the house is built all with the best qualities, has underfloor heating, air conditioning.
The house has two floors, on the first floor there is a large garage for 5 or 6 cars, a bedroom, a bathroom and a terrace of about 100m2 approximately.
A beautiful glazed staircase leads to the second floor where we find a heated indoor pool and glazed, a large kitchen with island fully equipped with the best brands of appliances and qualities, a large living room overlooking the outdoor pool, terrace and fantastic views of the Raiguer area, on this floor are three double bedrooms with two bathrooms, one en suite and a large dressing room, the house is built all with the best qualities, has underfloor heating, air conditioning.
Contact
Villa 5 Bedrooms
El Madroñal, La Zagaleta-El Madroñal, Benahavís, Málaga
Used · 1,080m²
With Garage
buy
6.750.000 €
Stunning family residence located in prestigious El Madroñal, a 24hr gated exclusive community above the
hills of Marbella and a short drive to all luxury amenities and facilities. The designer home, signed by
prestigious Marbella architect AMES offers privacy and panoramic sea views as well as mountain views on a
4300m2 south facing plot. The spectacular driveway sets the tone for this stylish & immaculately presented
luxurious home. Sea views from all the living areas as well as the 5 bedroom suites. Stunning master suite
occupying the entire first floor with spectacular views. The 4 bedroom suites located in the garden level with
direct access to the garden and pool area also enjoy panoramic sea views. Extensive terracing offering
various exterior sitting and dinning areas, private ..
hills of Marbella and a short drive to all luxury amenities and facilities. The designer home, signed by
prestigious Marbella architect AMES offers privacy and panoramic sea views as well as mountain views on a
4300m2 south facing plot. The spectacular driveway sets the tone for this stylish & immaculately presented
luxurious home. Sea views from all the living areas as well as the 5 bedroom suites. Stunning master suite
occupying the entire first floor with spectacular views. The 4 bedroom suites located in the garden level with
direct access to the garden and pool area also enjoy panoramic sea views. Extensive terracing offering
various exterior sitting and dinning areas, private ..
Contact
House 4 Bedrooms
La Joya, San Carlos, Santa Eulària des Riu, Ibiza/Eivissa
In project · 356m²
With Garage
buy
2.695.000 €
New promotion of 5 luxury homes in the La Joya - San Carlos urbanization.
All villas are distributed independently with two floors plus a solarium.
Ground floor with covered terrace overlooking the pool, open kitchen complete with high-end appliances, large living room, 02 bedrooms and 01 full bathroom.
The upper floor will have a large master bedroom with an en-suite bathroom and dressing room, another bedroom with a bathroom, a large terrace with views and access to the solarium.
Each villa will have its own swimming pool, aerothermal energy for air conditioning, home automation for air conditioning, thermal and acoustic insulation, possibility of underfloor heating (extra cost), 02 covered parking spaces with electrical pre-installation for vehicle recharging. Individual storage room of 20m².
Community pool, paddle tennis court, multifunction social club area (gym, dining room, etc.), toilet and changing room.
A few minutes from the beaches of Cala Leña and Cala Nova.
*Villa Nº1
Constructed area: 364.68m²
Garden: 462.72m²
Price: €2,460,000
*Villa Nº2
Constructed area: 364.68m²
Garden: 404.97m²
Price: RESERVED
*Villa Nº3
Constructed area: 356.05m²
Garden: 715.02m²
Price: €2,695,000
*Villa No.4
Constructed area: 391.54m²
Garden: 682.91m²
Price: €2,890,000
*Villa Nº5
Constructed area: 386.05m²
Garden: 510.94m²
Price: RESERVED
All villas are distributed independently with two floors plus a solarium.
Ground floor with covered terrace overlooking the pool, open kitchen complete with high-end appliances, large living room, 02 bedrooms and 01 full bathroom.
The upper floor will have a large master bedroom with an en-suite bathroom and dressing room, another bedroom with a bathroom, a large terrace with views and access to the solarium.
Each villa will have its own swimming pool, aerothermal energy for air conditioning, home automation for air conditioning, thermal and acoustic insulation, possibility of underfloor heating (extra cost), 02 covered parking spaces with electrical pre-installation for vehicle recharging. Individual storage room of 20m².
Community pool, paddle tennis court, multifunction social club area (gym, dining room, etc.), toilet and changing room.
A few minutes from the beaches of Cala Leña and Cala Nova.
*Villa Nº1
Constructed area: 364.68m²
Garden: 462.72m²
Price: €2,460,000
*Villa Nº2
Constructed area: 364.68m²
Garden: 404.97m²
Price: RESERVED
*Villa Nº3
Constructed area: 356.05m²
Garden: 715.02m²
Price: €2,695,000
*Villa No.4
Constructed area: 391.54m²
Garden: 682.91m²
Price: €2,890,000
*Villa Nº5
Constructed area: 386.05m²
Garden: 510.94m²
Price: RESERVED
Contact
Apartment 3 Bedrooms
Nueva Andalucía, Marbella, Málaga
Used · 190m²
With Garage
buy
3.750.000 €
SECOND FLOOR APARTMENT IN LOS GRANADOS II IN PUERTO BANUS
This second floor apartment is located in the urbanization Los Granados II in Puerto Banus, south facing, with unbetable sea views !!
An excellent complex with beautiful gardens, large swimming pool and indoor heated pool, club with restaurant, bar, gym, jacuzzi, etc.
With direct access to the beach and there is security and 24-hour surveillance.
The apartment has 3 bedrooms, 3 bathrooms, living/dining room, large terrace, equipped kitchen with laundry, air conditioning and marble floors.
Garage and storage room.
A TOP LOCATION IN PUERTO BANUS !!
This second floor apartment is located in the urbanization Los Granados II in Puerto Banus, south facing, with unbetable sea views !!
An excellent complex with beautiful gardens, large swimming pool and indoor heated pool, club with restaurant, bar, gym, jacuzzi, etc.
With direct access to the beach and there is security and 24-hour surveillance.
The apartment has 3 bedrooms, 3 bathrooms, living/dining room, large terrace, equipped kitchen with laundry, air conditioning and marble floors.
Garage and storage room.
A TOP LOCATION IN PUERTO BANUS !!
Contact
Villa 8 Bedrooms
Los Arqueros-Puerto del Almendro, Benahavís, Málaga
Used · 3m²
buy
5.750.000 €
This incredible 8-bedroom house of the progressive concept is for sale in spectacular La Reserva de Alcuzcuz, Benahavis, in the folds of a
slope between San Pedro and the foothills of the Serranía de Ronda. This secure, gated development with a checkpoint entrance is located
just a short drive from golf courses, sandy beaches, San Pedro, glamorous Puerto Banus, Marbella, Estepona and Benahavis. It is unique,
created according to the criteria of sustainability, ecology and bio-climatic architecture.
Surrounded by green zones, protected pinewoods and luxury properties of the prestigious Benahavis area, the generous plot of more than
3000 m² hosts a gorgeous main villa of 1.264 m² with 241-m² terraces and an additional guesthouse. Thanks to the elevated position and
south and west orientation, the unobstructed panoramic views towards the sea, Gibraltar and Africa are mind-blowing. The architecture
represents current trends towards sleek, contemporary design. It is easy to imagine that you are standing on a huge cruise ship. The property
is unusual even for the best contemporary/modern style home design characterised by flat roofline, panoramic glass walls, clean lines,
open floor plans, minimum decoration and unique imaginative design ideas. The only one access road provides security and privacy.
The impressive mansion offers 100 m² open plan living and dining room with a sliding Schücco door opening fully to a length of 14 m and
making the most of the views and great outdoors; 8 bedrooms and 7 bathrooms; designer kitchen with Gaggenau equipment; gym with its
own terrace; sauna with double mode (Finnish and herbal steam); 2 high-end home cinemas (Meridien and LINN); bodega with chilled
wine rack for 400 bottles behind glass; 6-car garage; and massive terraces with lounges, coffee corners and al fresco dining areas. A
heated pool (solar or heat pump) boasts a trendy wooden deck and solarium.
Only organic and breathable building and insulation materials have been used in the construction of this eco-friendly property. New
technologies made it more weather-resistant and energy-efficient. The luxury house comes for sale in good condition, with exceptional
designer furniture, sophisticated lighting, elegant contemporary colour scheme and many luxurious features creating an inspiring home for a
dynamic and comfortable lifestyle. It benefits from home automation, whole-house control via iPad, iPod, iPhone and PC, underfloor heating
with independent control of each room, acclimatisation system, Jacuzzi, the highest level equipment such as audio, video servers, Instabus
system, alarm system with land security and video surveillance ... you name it - it has it all!
It is worth mentioning extremely low operating costs through generously sized solar system ( as well as efficient thermal insulation with
organic materials, automatic ventilation with temperature compared internally and externally in heating and cooling mode. There is a private
we...
slope between San Pedro and the foothills of the Serranía de Ronda. This secure, gated development with a checkpoint entrance is located
just a short drive from golf courses, sandy beaches, San Pedro, glamorous Puerto Banus, Marbella, Estepona and Benahavis. It is unique,
created according to the criteria of sustainability, ecology and bio-climatic architecture.
Surrounded by green zones, protected pinewoods and luxury properties of the prestigious Benahavis area, the generous plot of more than
3000 m² hosts a gorgeous main villa of 1.264 m² with 241-m² terraces and an additional guesthouse. Thanks to the elevated position and
south and west orientation, the unobstructed panoramic views towards the sea, Gibraltar and Africa are mind-blowing. The architecture
represents current trends towards sleek, contemporary design. It is easy to imagine that you are standing on a huge cruise ship. The property
is unusual even for the best contemporary/modern style home design characterised by flat roofline, panoramic glass walls, clean lines,
open floor plans, minimum decoration and unique imaginative design ideas. The only one access road provides security and privacy.
The impressive mansion offers 100 m² open plan living and dining room with a sliding Schücco door opening fully to a length of 14 m and
making the most of the views and great outdoors; 8 bedrooms and 7 bathrooms; designer kitchen with Gaggenau equipment; gym with its
own terrace; sauna with double mode (Finnish and herbal steam); 2 high-end home cinemas (Meridien and LINN); bodega with chilled
wine rack for 400 bottles behind glass; 6-car garage; and massive terraces with lounges, coffee corners and al fresco dining areas. A
heated pool (solar or heat pump) boasts a trendy wooden deck and solarium.
Only organic and breathable building and insulation materials have been used in the construction of this eco-friendly property. New
technologies made it more weather-resistant and energy-efficient. The luxury house comes for sale in good condition, with exceptional
designer furniture, sophisticated lighting, elegant contemporary colour scheme and many luxurious features creating an inspiring home for a
dynamic and comfortable lifestyle. It benefits from home automation, whole-house control via iPad, iPod, iPhone and PC, underfloor heating
with independent control of each room, acclimatisation system, Jacuzzi, the highest level equipment such as audio, video servers, Instabus
system, alarm system with land security and video surveillance ... you name it - it has it all!
It is worth mentioning extremely low operating costs through generously sized solar system ( as well as efficient thermal insulation with
organic materials, automatic ventilation with temperature compared internally and externally in heating and cooling mode. There is a private
we...
Contact
Villa 4 Bedrooms
Costa Adeje / El Duque, Tenerife
Used · 320m²
With Garage
buy
5.500.000 €
Unique villa for sale with sea views in El Duque, Costa Adeje and is just a one minute walk from the famous El Duque beach.
This Four bedroom villa is distributed over 3 levels. On the ground floor, there is a bedroom, bathroom, living room, cellar, laundry room and parking for 4 cars.
On the first floor, there are 2 bright and spacious bedrooms. The master bedroom has an amazing view of the private pool and the sea, there is direct access through the large glass door to the terrace. The other bedroom is also large and bright and has a large window. Both bedrooms have fitted wardrobes. There is a large bathroom with jacuzzi bath, shower, double sink, bidet, built-in wardrobe and a window. There is also a separate WC for guests.
There is a very large living room, divided into two parts, the main part has a bright living room with large windows to the grounds that surround the property, from where you have access to the terrace with wonderful views of the sea, the mountains and the town. The other part is a dining room with large floor-to-ceiling windows and access to the fully equipped independent kitchen.
On the upper floor there is a large bedroom, which has large floor-to-ceiling windows and access to a terrace with open sea views south of the island to Las Americas and views of the famous Duke’s castle and the beach, where you can enjoy the sunset and the night lights with a glass of wine in the evening. There is also a large bathroom and a small separate lounge.
The plot is 538 m2 and there are two gardens at the front of the house and at the rear of the house. The front terrace has a nice gazebo, a large private pool, a dining area and solarium. This property boasts amazing views from every corner of the outside area.
At the rear of the house, near the main entrance of the house, there is an amazing garden with exotic plants and flowers, planted with taste and creating an incredible comfort to the villa.
This Four bedroom villa is distributed over 3 levels. On the ground floor, there is a bedroom, bathroom, living room, cellar, laundry room and parking for 4 cars.
On the first floor, there are 2 bright and spacious bedrooms. The master bedroom has an amazing view of the private pool and the sea, there is direct access through the large glass door to the terrace. The other bedroom is also large and bright and has a large window. Both bedrooms have fitted wardrobes. There is a large bathroom with jacuzzi bath, shower, double sink, bidet, built-in wardrobe and a window. There is also a separate WC for guests.
There is a very large living room, divided into two parts, the main part has a bright living room with large windows to the grounds that surround the property, from where you have access to the terrace with wonderful views of the sea, the mountains and the town. The other part is a dining room with large floor-to-ceiling windows and access to the fully equipped independent kitchen.
On the upper floor there is a large bedroom, which has large floor-to-ceiling windows and access to a terrace with open sea views south of the island to Las Americas and views of the famous Duke’s castle and the beach, where you can enjoy the sunset and the night lights with a glass of wine in the evening. There is also a large bathroom and a small separate lounge.
The plot is 538 m2 and there are two gardens at the front of the house and at the rear of the house. The front terrace has a nice gazebo, a large private pool, a dining area and solarium. This property boasts amazing views from every corner of the outside area.
At the rear of the house, near the main entrance of the house, there is an amazing garden with exotic plants and flowers, planted with taste and creating an incredible comfort to the villa.
Contact
Chalet 4 Bedrooms Triplex
Platja d'Aro, Castell-Platja d'Aro, Girona
Used · 336m²
With Garage
buy
2.650.000 €
In one of the main towns on the Costa Brava, in Platja d’Aro, we find this exclusive newly built villa of approximately 336 m2 built on a plot of approximately 589 m2, the property with three floors connected by elevator or ladders. The property has 4 bedrooms, three of them suite, one of them being the master with dressing room and its own terrace, the total number of bathrooms in the property is 5, high quality finishes, private pool, A / C and heating through ducts and garage area of approximately 32 m2.
Contact
Villa 8 Bedrooms
Golf Bahía, Finestrat, Alicante
New · 998m²
With Swimming Pool
buy
3.950.000 €
NEW BUILD LUXURY VILLA IN FINESTRAT WITH THE SEA VIEWS
New Build Luxury villa with the sea views in Sierra Cortina, Finestrat.
Arriving at the Urbanisation there is a natural stone wall with a height of 7 metres and the automatic access gates to the villa arriving at the covered garage at street level with double height, natural light and garden with palm trees of different heights of 180 m2, a glazed room of 78 m2 with lift, interior staircase, cloakroom and enough space to put armchairs, convert this space into an office or simply a waiting room for visitors.
The next floor of 190 m2 of enclosed space is located below the plot level but 3 metres above the street level and therefore with natural light. It can be accessed by lift or staircase inside the villa, or by the staircase outside the garage, in the latter case you can only access the exterior corridors, the installations room or the main door of this floor, thus making the maintenance of the house without the need to enter inside the house. Inside this floor we will find 4 spacious bedrooms, living room with English patio of 17 m2 with the stairs to the plot, laundry, 2 bathrooms, exterior corridors of 40 m2 and installations room.
When we go up to the main floor by 3 access ways we see a living room of 130 m2 with double light, open kitchen, guest toilet, panoramic sea views, and swimming pool of 54 m2 of laminate, a beautiful garden and 2 large covered terraces.
To the bedrooms floor we access by lift or interior staircase where we will see a Master Bedroom of more than 50 m2 with en-suite bathroom, dressing room and terrace, two bedrooms of about 20 m2 each one, a bathroom and the terrace for these bedrooms.
Villa is equipped with Led exterior and interior, underfloor heating, domotics, high Gamma crystals, centralized air conditioning, automatic blinds, high ceilings and much more:
Living room- 95 m2
Bedrooms- 8 (main 52 m2 and secondary 20 m2)
Bathrooms- 5
Plot- 890 м2
Built- 998 м2
Swimming pool- 12 X 5
Four Floors
Garden (20 m2) - fully finished with automatic irrigation system
Lift (Otis) inside the house
Underfloor heating
Domotics (control of air conditioning, underfloor heating, interior and exterior lighting, blinds)
Electric blinds
Exterior and interior lights brand name Siemens
High ceilings up to 3,20 m high
Impressive sea view
One floor for guests
Aerothermal heating
Fully fitted kitchen with island
Fitted wardrobes
Porcelain tiled floor
Wall with natural stone hand carved
Garage for 4 vehicles with automatic doors 160 m2 + entrance hall 78 m2
Open parking 37
Villa located in the Sierra Cortina resort complex, next to two golf courses, theme parks, a large shopping centre and a few minutes from the beaches of Benidorm.
Finestrat located in the Marina Baixa region of the Costa Blanca, close to neighbouring Benidorm and about 40 kilometres from the city of Alicante and the international airport.
The village is situated on the mountainside of Puig Campana and offers beautiful views of the mountains, the coast and the Mediterranean Sea.
New Build Luxury villa with the sea views in Sierra Cortina, Finestrat.
Arriving at the Urbanisation there is a natural stone wall with a height of 7 metres and the automatic access gates to the villa arriving at the covered garage at street level with double height, natural light and garden with palm trees of different heights of 180 m2, a glazed room of 78 m2 with lift, interior staircase, cloakroom and enough space to put armchairs, convert this space into an office or simply a waiting room for visitors.
The next floor of 190 m2 of enclosed space is located below the plot level but 3 metres above the street level and therefore with natural light. It can be accessed by lift or staircase inside the villa, or by the staircase outside the garage, in the latter case you can only access the exterior corridors, the installations room or the main door of this floor, thus making the maintenance of the house without the need to enter inside the house. Inside this floor we will find 4 spacious bedrooms, living room with English patio of 17 m2 with the stairs to the plot, laundry, 2 bathrooms, exterior corridors of 40 m2 and installations room.
When we go up to the main floor by 3 access ways we see a living room of 130 m2 with double light, open kitchen, guest toilet, panoramic sea views, and swimming pool of 54 m2 of laminate, a beautiful garden and 2 large covered terraces.
To the bedrooms floor we access by lift or interior staircase where we will see a Master Bedroom of more than 50 m2 with en-suite bathroom, dressing room and terrace, two bedrooms of about 20 m2 each one, a bathroom and the terrace for these bedrooms.
Villa is equipped with Led exterior and interior, underfloor heating, domotics, high Gamma crystals, centralized air conditioning, automatic blinds, high ceilings and much more:
Living room- 95 m2
Bedrooms- 8 (main 52 m2 and secondary 20 m2)
Bathrooms- 5
Plot- 890 м2
Built- 998 м2
Swimming pool- 12 X 5
Four Floors
Garden (20 m2) - fully finished with automatic irrigation system
Lift (Otis) inside the house
Underfloor heating
Domotics (control of air conditioning, underfloor heating, interior and exterior lighting, blinds)
Electric blinds
Exterior and interior lights brand name Siemens
High ceilings up to 3,20 m high
Impressive sea view
One floor for guests
Aerothermal heating
Fully fitted kitchen with island
Fitted wardrobes
Porcelain tiled floor
Wall with natural stone hand carved
Garage for 4 vehicles with automatic doors 160 m2 + entrance hall 78 m2
Open parking 37
Villa located in the Sierra Cortina resort complex, next to two golf courses, theme parks, a large shopping centre and a few minutes from the beaches of Benidorm.
Finestrat located in the Marina Baixa region of the Costa Blanca, close to neighbouring Benidorm and about 40 kilometres from the city of Alicante and the international airport.
The village is situated on the mountainside of Puig Campana and offers beautiful views of the mountains, the coast and the Mediterranean Sea.
Contact
Chalet 4 Bedrooms Triplex
Costa Adeje, Tenerife
Under construction
With Garage
buy
2.200.000 €
Spectacular villa for sale in San Eugenia Bajo just 500m from the sea. The villa is currently under construction with an estimated completion for the second quarter of 2022.
The villa is built on 3 floors with large southwest facing terraces and spectacular sea views.
The basement floor is an open space of more than 150m2 that can be used as a garage for 2 cars and also create a games room or your own private home cinema.
On the ground floor, we find the large living-dining room with direct access to the outside dining room on the terrace, a large kitchen with an adjacent pantry room and a first bedroom with an en-suite bathroom and access to the terrace through the best quality double windows.
The upper floor is dedicated exclusively to 3 bedrooms with fitted wardrobes, bathroom en suite and access to the large sunny terrace.
In the construction of the villa, only the latest materials and construction techniques of excellent quality are being used.
Ask us for the plans and organize your visit today!
The villa is built on 3 floors with large southwest facing terraces and spectacular sea views.
The basement floor is an open space of more than 150m2 that can be used as a garage for 2 cars and also create a games room or your own private home cinema.
On the ground floor, we find the large living-dining room with direct access to the outside dining room on the terrace, a large kitchen with an adjacent pantry room and a first bedroom with an en-suite bathroom and access to the terrace through the best quality double windows.
The upper floor is dedicated exclusively to 3 bedrooms with fitted wardrobes, bathroom en suite and access to the large sunny terrace.
In the construction of the villa, only the latest materials and construction techniques of excellent quality are being used.
Ask us for the plans and organize your visit today!
Contact
See more Luxury for Sale
Bedrooms
Zones
Can’t find the property you’re looking for?
