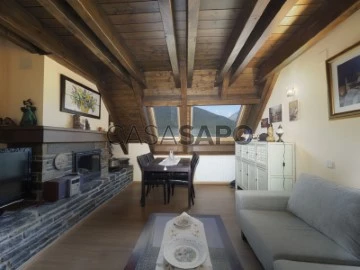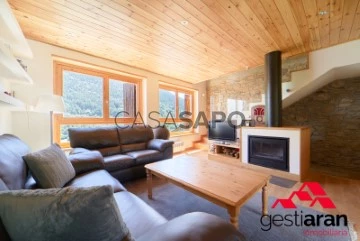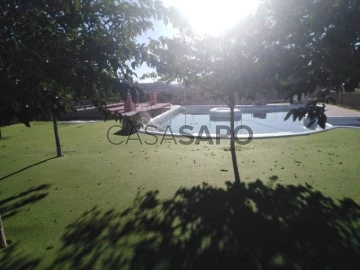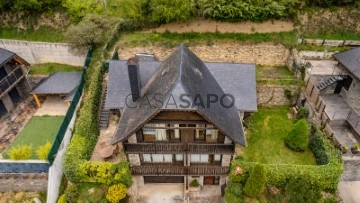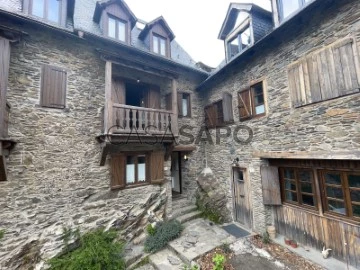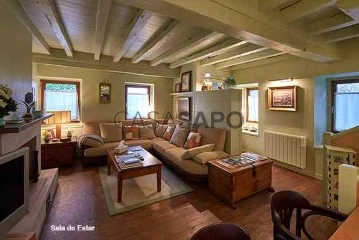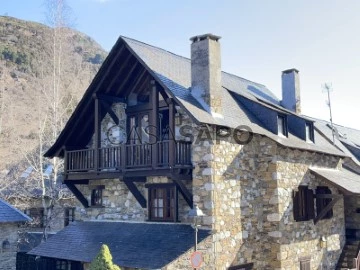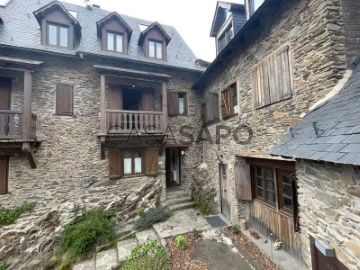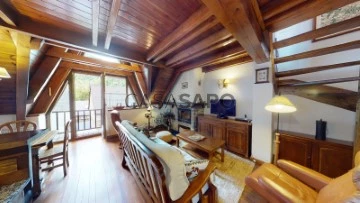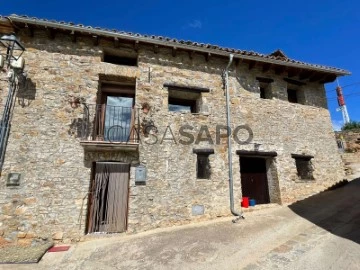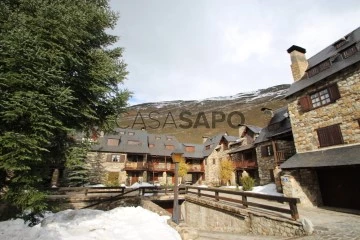11 Houses with Energy Certificate E, in Lleida
Order by
Relevance
House 5 Bedrooms
Salardú, Lleida
Used · 140m²
With Garage
buy
695.000 €
Impressive single-family house of 140 m² distributed over three floors where priority is given to the luminosity, views and privacy offered by the area in which the house is located. It is a very exclusive home thanks to its location, characteristics and exceptional finishes; as well as having enviable views and plenty of space in all the rooms that make up the house.
This magnificent house is characterised by its design and comfort at its best. The house has a lot of character and all the rooms have good quality details and materials.
We enter the house through a large entrance hall that leads us to the first two bedrooms located on the ground floor, both spacious and comfortable with wonderful views. On this floor we also find a complete bathroom. A glazed interior staircase connects us with the rest of the floors.
The second floor is the day area, which gives access to a large open space that houses the living room and dining room. At the front, the dining area has high ceilings and the lounge has a fireplace. This space gives access to its wonderful panoramic views of the valley and mountains that surround the area.
A staircase leads to the upper floor which houses the sleeping area with two large double bedrooms and a complete bathroom. And finally, on the attic floor, we find a large multifunctional room with velux windows, currently used as a multifunctional room but which can be used as a large bedroom. This house is characterised by the details, light wood and stone materials and an infinity of extras to achieve the maximum level of comfort and design. The house has gas central heating and a parking outside the house in the immediate vicinity. Do not hesitate to contact us to visit this marvellous house at (phone hidden) or (email hidden)
This magnificent house is characterised by its design and comfort at its best. The house has a lot of character and all the rooms have good quality details and materials.
We enter the house through a large entrance hall that leads us to the first two bedrooms located on the ground floor, both spacious and comfortable with wonderful views. On this floor we also find a complete bathroom. A glazed interior staircase connects us with the rest of the floors.
The second floor is the day area, which gives access to a large open space that houses the living room and dining room. At the front, the dining area has high ceilings and the lounge has a fireplace. This space gives access to its wonderful panoramic views of the valley and mountains that surround the area.
A staircase leads to the upper floor which houses the sleeping area with two large double bedrooms and a complete bathroom. And finally, on the attic floor, we find a large multifunctional room with velux windows, currently used as a multifunctional room but which can be used as a large bedroom. This house is characterised by the details, light wood and stone materials and an infinity of extras to achieve the maximum level of comfort and design. The house has gas central heating and a parking outside the house in the immediate vicinity. Do not hesitate to contact us to visit this marvellous house at (phone hidden) or (email hidden)
Contact
House 6 Bedrooms
Belianes, Lleida
Used · 383m²
With Garage
buy
103.000 €
Discover this magnificent detached house/villa in the heart of the village! With its 383 m² built and distributed over 4 floors, this property offers a generous and versatile space for the whole family. Renovated in 1985, it combines the charm of the classic with the potential to adapt to your modern needs.
The ground floor, measuring 103 m², has a large garage, entrance hall, storage room and a charming patio, ideal for enjoying moments outdoors. The first floor, also measuring 103 m², has 3 double bedrooms, a cosy living-dining room with fireplace, kitchen, terrace and a full bathroom.
On the second floor, with its 75 m², you will find another 3 double bedrooms, an additional living room, a bathroom and a terrace offering unobstructed views. The third floor is presented as a 75 m² hall, perfect to be used as a multifunctional space.
Located in the centre of the village, this house is just 80 metres from the church and 250 metres from the municipal swimming pool, ensuring comfortable and accessible living. Although it is second-hand and needs some renovations, its east-facing orientation and the included parking space are additional advantages that you cannot miss.
With an energy class E and CO2 emissions also in category E, this property is a unique opportunity for those looking for a spacious and well-located home. Don’t miss the chance to make it yours!
The ground floor, measuring 103 m², has a large garage, entrance hall, storage room and a charming patio, ideal for enjoying moments outdoors. The first floor, also measuring 103 m², has 3 double bedrooms, a cosy living-dining room with fireplace, kitchen, terrace and a full bathroom.
On the second floor, with its 75 m², you will find another 3 double bedrooms, an additional living room, a bathroom and a terrace offering unobstructed views. The third floor is presented as a 75 m² hall, perfect to be used as a multifunctional space.
Located in the centre of the village, this house is just 80 metres from the church and 250 metres from the municipal swimming pool, ensuring comfortable and accessible living. Although it is second-hand and needs some renovations, its east-facing orientation and the included parking space are additional advantages that you cannot miss.
With an energy class E and CO2 emissions also in category E, this property is a unique opportunity for those looking for a spacious and well-located home. Don’t miss the chance to make it yours!
Contact
See more Houses in Lleida
Bedrooms
Can’t find the property you’re looking for?
