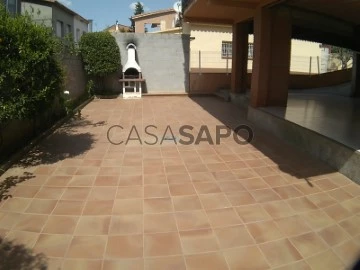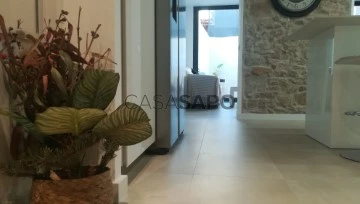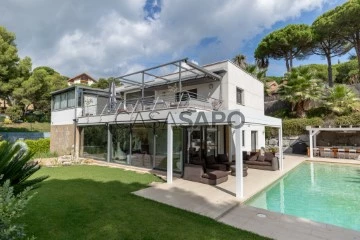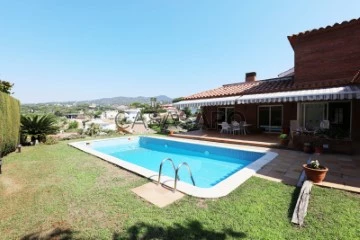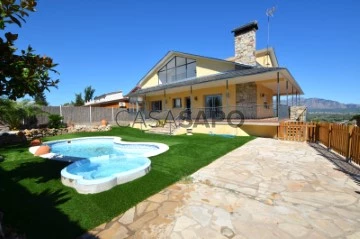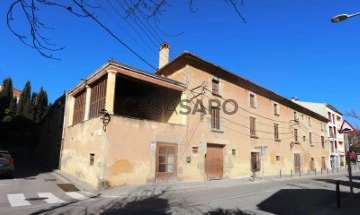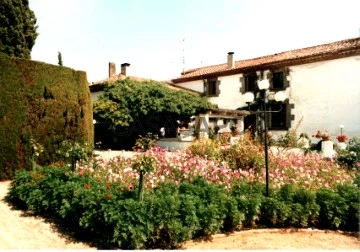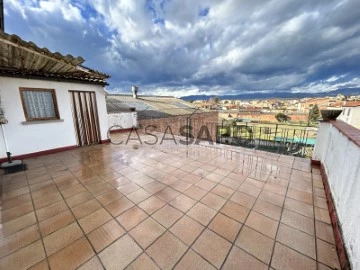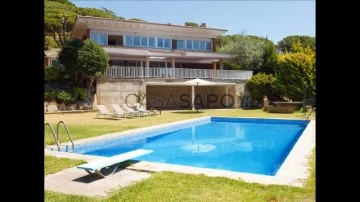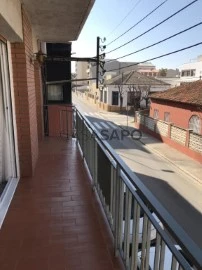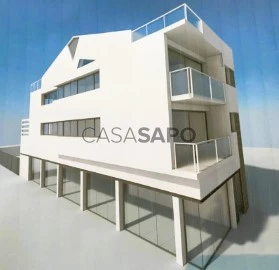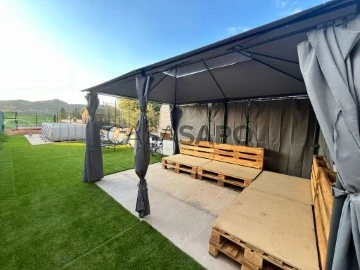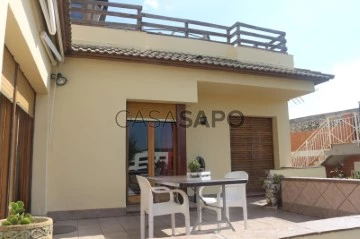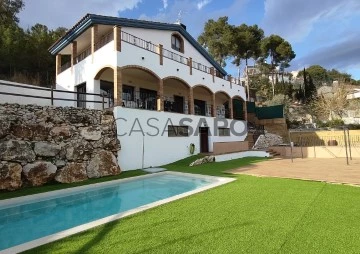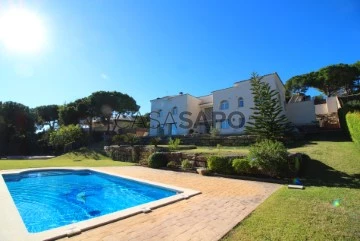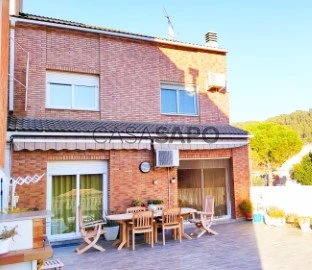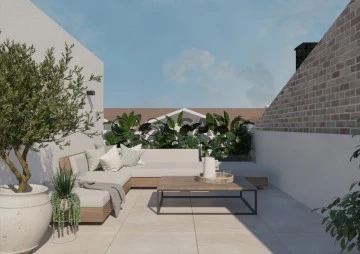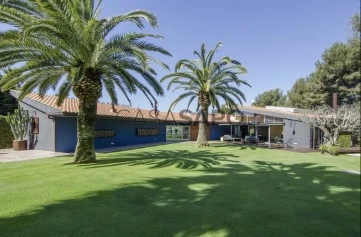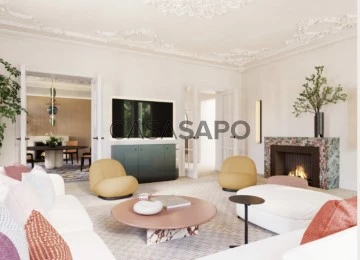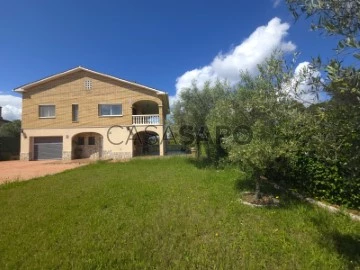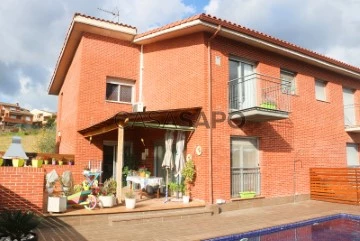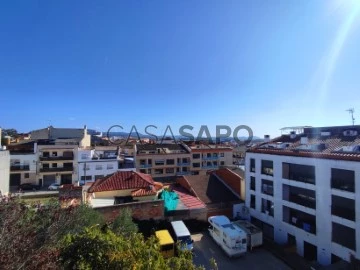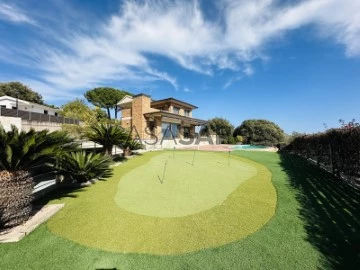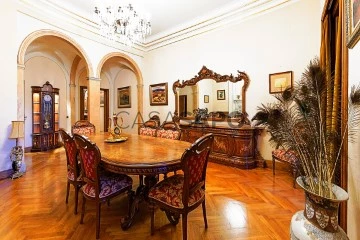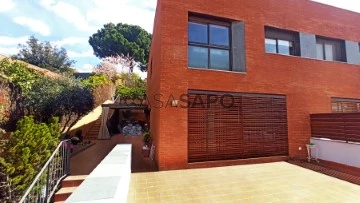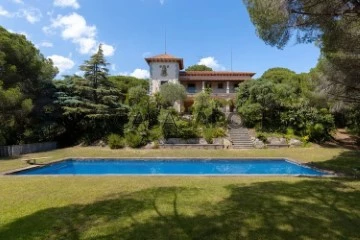297 Houses with Energy Certificate In Evaluation, in Barcelona
Order by
Relevance
House 5 Bedrooms +1
La Romanica (Antes de la Creu), Barberà del Vallès, Barcelona
Used · 400m²
With Garage
buy
550.000 €
ARA GROUP REAL ESTATE, offers you this elegant detached house with an independent penthouse with its own terrace in the urbanization of La Románica in Barberá del Vallès.
This house has 2 floors + basement. Main floor, attic on 1st floor and basement. 7 rooms in total, 4 on the main floor and 3 in the attic.
Main Floor.- Entrance, hall, a spacious and bright living room with fireplace and access to terrace and garden. Kitchen with large space with stone oven, wooden furniture, city gas stove, very well equipped. Laundry room and a small cellar.
3 bedrooms: 1 Suite with bathroom and shower and access to the terrace, 1 double bedroom + study room and 1 bathroom with shower and 1 double bedroom with access to the terrace and garden. The terrace has stoneware floors, a centenary olive tree. The state of the first floor is of origin.
Floor 1.- Completely independent apartment, renovated and impeccable. Entrance, open American-style kitchen, very well equipped with induction hob, with excellent materials and design, white silestone, taps and beautiful kitchen furniture. Bright living room, terrace with pergola, unobstructed views and a solarium.
2 double bedrooms. 1 double and the other double.
1 full bathroom with shower, spacious. with AA pergola, custom cabinets, electric shutters.
Basement.- Garage for 6 cars, automatic door, 1 toilet and office.
Call for more information and to request a visit.
The buyer must pay the property transfer tax that corresponds to him according to his fiscal situation in the purchase of second-hand homes. You must also pay the notary fee and the registration fee.
**At ARA GROUP Real Estate, we will fully advise you on the processes of buying, selling and renting your properties, with direct communication, informing you and taking into account all your needs. You will count on us in the management of financing, loans and mortgages. As well as in the realization of budgets for reforms, insurance and other procedures.
***The total or partial reproduction of the photographs without express consent is prohibited.
This house has 2 floors + basement. Main floor, attic on 1st floor and basement. 7 rooms in total, 4 on the main floor and 3 in the attic.
Main Floor.- Entrance, hall, a spacious and bright living room with fireplace and access to terrace and garden. Kitchen with large space with stone oven, wooden furniture, city gas stove, very well equipped. Laundry room and a small cellar.
3 bedrooms: 1 Suite with bathroom and shower and access to the terrace, 1 double bedroom + study room and 1 bathroom with shower and 1 double bedroom with access to the terrace and garden. The terrace has stoneware floors, a centenary olive tree. The state of the first floor is of origin.
Floor 1.- Completely independent apartment, renovated and impeccable. Entrance, open American-style kitchen, very well equipped with induction hob, with excellent materials and design, white silestone, taps and beautiful kitchen furniture. Bright living room, terrace with pergola, unobstructed views and a solarium.
2 double bedrooms. 1 double and the other double.
1 full bathroom with shower, spacious. with AA pergola, custom cabinets, electric shutters.
Basement.- Garage for 6 cars, automatic door, 1 toilet and office.
Call for more information and to request a visit.
The buyer must pay the property transfer tax that corresponds to him according to his fiscal situation in the purchase of second-hand homes. You must also pay the notary fee and the registration fee.
**At ARA GROUP Real Estate, we will fully advise you on the processes of buying, selling and renting your properties, with direct communication, informing you and taking into account all your needs. You will count on us in the management of financing, loans and mortgages. As well as in the realization of budgets for reforms, insurance and other procedures.
***The total or partial reproduction of the photographs without express consent is prohibited.
Contact
House 4 Bedrooms +1
Rocaferrera, Urbanitzacions, Sant Andreu de Llavaneres, Barcelona
Used · 464m²
With Garage
buy
1.850.000 €
At ARA GROUP Real Estate, we present this dream home that has all the comforts and luxury you deserve. Now you have the opportunity to acquire this magnificent property in Sant Andreu de Llavaneres, one of the most exclusive and prestigious areas of the north coast of Barcelona.
This house has everything you need to enjoy life with your family and friends: a 2,000m plot with a spectacular pool, a beautiful garden with natural grass, and exterior lighting that creates a magical atmosphere at night. The house is distributed over three floors plus a garage with capacity for two cars.
On the main floor you will find a spacious entrance hall that leads to the beautiful white kitchen with an onyx-colored island, designed with high-end materials, followed by a dining room and TV room. The light that enters through the windows from the garden prevails where there is also a barbecue with a patio to enjoy widely. This floor has 2 double bedrooms with en-suite bathrooms, a guest toilet.
On the first floor is the master suite, a unique and private space where you can relax and unwind. It has a dressing room, two separate bathrooms, a terrace with sea views and a room that you can use as an office or whatever you want.
On the first floor there is a spectacular room composed of a living room and a dining room separated by a double-sided fireplace that adds warmth and elegance to the environment. From here you can go out to the garden and pool, where you can take a dip or sunbathe. There is also a guest toilet, a bedroom with an en-suite bathroom, an ironing room and linen closets and a machine room.
The house is ready to install an elevator that connects all levels of the house, it is in perfect condition and in its surroundings you can enjoy its surroundings, the sea, beaches, restaurants, nearby towns and surroundings. Barcelona and Girona airport 40 minutes away.
Don’t hesitate and come visit this high-end house with pool in Sant Andreu de Llavaneres. You will fall in love at first sight and want to stay here forever. We are waiting for you!
*The price does not include expenses or taxes.**The buyer must pay the property transfer tax that corresponds to him/her according to his/her tax situation when purchasing second-hand homes. You must also pay the notary and registration fees. For any information you can contact us.***At ARA GROUP Real Estate, we will fully advise you in the processes of buying, selling and renting your properties, with direct communication, informing and taking into account all your needs. You will count on us in the management of financing, loans and mortgages. As well as in preparing budgets for renovations, insurance and other procedures. ****The reproduction of photographs, videos and virtual tours is completely prohibited.
This house has everything you need to enjoy life with your family and friends: a 2,000m plot with a spectacular pool, a beautiful garden with natural grass, and exterior lighting that creates a magical atmosphere at night. The house is distributed over three floors plus a garage with capacity for two cars.
On the main floor you will find a spacious entrance hall that leads to the beautiful white kitchen with an onyx-colored island, designed with high-end materials, followed by a dining room and TV room. The light that enters through the windows from the garden prevails where there is also a barbecue with a patio to enjoy widely. This floor has 2 double bedrooms with en-suite bathrooms, a guest toilet.
On the first floor is the master suite, a unique and private space where you can relax and unwind. It has a dressing room, two separate bathrooms, a terrace with sea views and a room that you can use as an office or whatever you want.
On the first floor there is a spectacular room composed of a living room and a dining room separated by a double-sided fireplace that adds warmth and elegance to the environment. From here you can go out to the garden and pool, where you can take a dip or sunbathe. There is also a guest toilet, a bedroom with an en-suite bathroom, an ironing room and linen closets and a machine room.
The house is ready to install an elevator that connects all levels of the house, it is in perfect condition and in its surroundings you can enjoy its surroundings, the sea, beaches, restaurants, nearby towns and surroundings. Barcelona and Girona airport 40 minutes away.
Don’t hesitate and come visit this high-end house with pool in Sant Andreu de Llavaneres. You will fall in love at first sight and want to stay here forever. We are waiting for you!
*The price does not include expenses or taxes.**The buyer must pay the property transfer tax that corresponds to him/her according to his/her tax situation when purchasing second-hand homes. You must also pay the notary and registration fees. For any information you can contact us.***At ARA GROUP Real Estate, we will fully advise you in the processes of buying, selling and renting your properties, with direct communication, informing and taking into account all your needs. You will count on us in the management of financing, loans and mortgages. As well as in preparing budgets for renovations, insurance and other procedures. ****The reproduction of photographs, videos and virtual tours is completely prohibited.
Contact
House 5 Bedrooms
Sant Gervasi - Galvany, Sarrià - Sant Gervasi, Barcelona
For refurbishment · 600m²
With Garage
buy
3.800.000 €
Modernist house project of 1970 ft on a plot of 2625 sum including garden and swimming pool. In the garden there is a summer kitchen with teppanyaki and barbecue. It has two semi - covered parking spaces cars and a separate guest apartment.
Located very close to Avenida Tibidabo, in the heart of Sant Gervasi. It is very well connected.
The house was built in 1880, and highlights the spaciousness of its rooms and height of the ceilings, most of them with moldings.
It is the perfect building for your home, corporate office or school.
.
It offers the following distribution:
On the main floor there is an entrance hall, a living room connected to a large dining room, an office and library, a guest toilet, a second living room overlooking the garden and a very cozy eat-in kitchen with access to the garden.
On the second floor there is the master suite connected to a large room, currently used as an office, but with the possibility of creating another suite, with access to a large terrace. It has two more bedrooms with en suite bathrooms, and one of them has an office area. Each bedroom has its own bathroom.
It has an access to the roof terrace, where you can enjoy open views of the city.
In the semi basement there is a large multipurpose room with bathroom (wine cellar, service room, TV room, gym, games room) and access to the garden. It also has two storage rooms, laundry room, pantry and engine room.
The house has an elevator and air conditioning.
Refurbishment is no included
Located very close to Avenida Tibidabo, in the heart of Sant Gervasi. It is very well connected.
The house was built in 1880, and highlights the spaciousness of its rooms and height of the ceilings, most of them with moldings.
It is the perfect building for your home, corporate office or school.
.
It offers the following distribution:
On the main floor there is an entrance hall, a living room connected to a large dining room, an office and library, a guest toilet, a second living room overlooking the garden and a very cozy eat-in kitchen with access to the garden.
On the second floor there is the master suite connected to a large room, currently used as an office, but with the possibility of creating another suite, with access to a large terrace. It has two more bedrooms with en suite bathrooms, and one of them has an office area. Each bedroom has its own bathroom.
It has an access to the roof terrace, where you can enjoy open views of the city.
In the semi basement there is a large multipurpose room with bathroom (wine cellar, service room, TV room, gym, games room) and access to the garden. It also has two storage rooms, laundry room, pantry and engine room.
The house has an elevator and air conditioning.
Refurbishment is no included
Contact
House 4 Bedrooms Duplex
Niàgara Parc, Niàgara Parc - Ágora Parc - Roca Rossa, Tordera, Barcelona
Used · 221m²
With Garage
buy
304.000 €
This house just 10 km from Blanes and its beaches (Costa Brava) with space and potential for two families, enjoys a privileged location. Located in the best area of the urbanisation, with direct access and in front of a green area with numerous paths on which to walk. The unobstructed and green views from both the garden and the terraces make it an ideal place to rest and enjoy with family or friends.
The comfortable, functional and bright house is divided into two floors. Its two spacious living rooms, numerous rooms, attic with electrical installation prepared to convert it into a living space and adjacent garage with space for two cars, give it enormous potential to house more than one family or have more rooms.
On the ground floor we find an entrance hall, a large living room with fireplace and access to the terrace, an open kitchen, a bathroom, two storage rooms, an adjacent garage and access to the porch with a built-in barbecue.
On the upper floor we find 4 bedrooms, bathroom with bathtub, large living room with access to the terrace, from which you can enjoy the magnificent views. Currently the access to the attic is boarded up, ready to open and enable it if desired.
The 800 m2 garden is spectacular, an oasis of intimacy and calm. With two large flat spaces in which you can build a swimming pool, two built-in barbecues, large independent storage area, porch with space for eating, door with direct access to the green area and unobstructed views. It has a semi-covered two-car garage, in addition to the enclosed garage also with space for two cars.
You’ll enjoy privacy, peaceful surroundings and natural light throughout the day. All this 5 minutes from Tordera and all its services and 10 km from Blanes and its beaches, in one of the best urbanisations in the area due to its environment and good communication with all points of interest.
The comfortable, functional and bright house is divided into two floors. Its two spacious living rooms, numerous rooms, attic with electrical installation prepared to convert it into a living space and adjacent garage with space for two cars, give it enormous potential to house more than one family or have more rooms.
On the ground floor we find an entrance hall, a large living room with fireplace and access to the terrace, an open kitchen, a bathroom, two storage rooms, an adjacent garage and access to the porch with a built-in barbecue.
On the upper floor we find 4 bedrooms, bathroom with bathtub, large living room with access to the terrace, from which you can enjoy the magnificent views. Currently the access to the attic is boarded up, ready to open and enable it if desired.
The 800 m2 garden is spectacular, an oasis of intimacy and calm. With two large flat spaces in which you can build a swimming pool, two built-in barbecues, large independent storage area, porch with space for eating, door with direct access to the green area and unobstructed views. It has a semi-covered two-car garage, in addition to the enclosed garage also with space for two cars.
You’ll enjoy privacy, peaceful surroundings and natural light throughout the day. All this 5 minutes from Tordera and all its services and 10 km from Blanes and its beaches, in one of the best urbanisations in the area due to its environment and good communication with all points of interest.
Contact
Two-flat House 6 Bedrooms +2
Tordera, Barcelona
For refurbishment · 280m²
With Garage
buy
198.000 €
House to reform of 300m2 in the municipality of Tordera a few meters from the center.
The house consists of 3 floors and parking.
On the first floor at street level we find a living room with access to the patio, 1 bedroom, full bathroom, large kitchen and parking for 1 vehicle. Going up the staircase that we find in the building we go up to the second floor where there are 3 bedrooms, a living room with access to a balcony, a separate kitchen and a full bathroom and finally on the third floor there are 2 double bedrooms, one of which It has access to a balcony and living room with access to a terrace.
The house is all exterior with clear views.
Don’t miss the opportunity and come see this magnificent house.
We will wait for you!!
The house consists of 3 floors and parking.
On the first floor at street level we find a living room with access to the patio, 1 bedroom, full bathroom, large kitchen and parking for 1 vehicle. Going up the staircase that we find in the building we go up to the second floor where there are 3 bedrooms, a living room with access to a balcony, a separate kitchen and a full bathroom and finally on the third floor there are 2 double bedrooms, one of which It has access to a balcony and living room with access to a terrace.
The house is all exterior with clear views.
Don’t miss the opportunity and come see this magnificent house.
We will wait for you!!
Contact
Chalet 7 Bedrooms +4
La Garriga Centro, Barcelona
Used · 552m²
With Garage
buy
749.000 €
ARA GROUP Real Estate, le présenta este hermoso palacete en La Garriga qui dispose de 7 chambres qui sont distribuées sur un total de 3 plantes et sótano.
Grande propriété seigneuriale avec histoire, une œuvre architecturale connue comme « Can Plandiura », située en face de la municipalité et qui a une grande signification historique, car elle appartenait à Don Lluís Plandiura, connue comme « le grand collectionneur, en ce moment se trouve avec plus de 2.000 œuvres que le pertenecieron à cet artiste, au Musée National d’Art de Catalogne.
Le palais a été construit en 1936 par l’architecte moderniste Ramón Durán, né à Barcelone en 1895. La vivienda está dans un excellent état de conservation, finitions vitrées, chauffage, air conditionné, parquet, marbre et grès ornant les suelos, fina madera en paredes y meubles. Diseños en paredes pintadas a mano entre autres finas características importantes a mencionar. La maison est distribuée sur 4 plantes et un étage, ayant une superficie construite de 552 m2 (sans embargo, compte avec une superficie construite utile de 644,80 m2, selon la charge bancaire) sur une parcelle de 231 m2.
Comenzando el recorrido, dans la planta principale tenemos un recibidor de double entrada, que nous lleva al salón principal con chimenea. A destacar los techos con unea altura de 3.30 metros que la hace aún más señorial; escaleras recubiertas de madera de cerezo.
Depuis le salon, vous accédez aux terrasses et au porche et, dans la zone de la terrasse, vous pouvez trouver le parking ouvert avec un espace pour trois voitures. Aseo de Cortesía. (Superficie : 125 m2, )
Dans la plante sotano, dans une ambiance complètement intime et très accueillante, se trouve une amplia cuisine totalement équipée, avec double encimera de marmol, un almacén et deux alacenas. Une bodega de ladrillo climatizada para guardar vinos concluyen este sótano. Depuis la cuisine, il y a aussi une porte d’accès à la terrasse et au porche
La plante première, destinée à la zone de nuit, a un espace dortoir avec vestidor. Les murs sont superbement peints par l’artiste nouveau-centiste Xavier Nogués, qui a complété son design, des arcs, des doubles panneaux en murs, des couvertures en une heure d’or. Ventana extérieure avec petit balcon avec vue sur la place de la Iglesia.
Dans une autre maison, nous avons actuellement un despacho avec cheminée et au final du pasillo, une bibliothèque récupérée en bois, avec de grandes fenêtres. Baño completo semi reformado de 4 piezas. (superficie : 168,5 m2)
Dans la deuxième plante, il y a d’autres deux dortoirs. À ce moment-là, un de ceux-ci est destiné à une salle de cinéma et à des jeux, et l’autre est un dortoir avec vue sur la belle terrasse annexe couverte. Entre un et un autre dortoir, il y a une avant-salade de musique, qui a maintenant votre orgue et votre piano. Dans cette plante il y a aussi un bain complet de 4 pièces avec de fins azulejos. (Superficie : 137 m2)
La troisième plante a 2 dortoirs, très amples et lumineux. De plus, compte avec un appartement complètement indépendant avec beaucoup de luminosité, avec une cuisine américaine intégrée, tous ceux de construction les plus récents. (superficie 84 m2)
À ce même niveau, il y a une terrasse carrée de 37 m2 avec de précieuses vues sur la montagne, et également sur le centre et la place principale de La Garriga.
C’est une propriété magnifique, une joie à La Garriga, qui peut être acquise comme une opportunité. Grande qualité de construction et d’intérieur. `
La Garriga est une ville pleine de charme et d’opportunités pour les investisseurs. Cette vivienda de quatre plantes peut être divisée en appartements, en respectant la façade protégée. Si vous voulez savoir plus, contactez-nous.
Alrededores: La Garriga est dans le Vallés Oriental, près de Barcelone, avec de bons accès et services. Il y a des collèges internationaux (ISCAT et SEK), un centre médical, un cinéma, un théâtre, des balnéaires et des transports publics. Il se trouve également au bord du parc naturel du Montseny, idéal pour profiter de la nature et de l’expéditeur. Gare de Tren RENFE et autobus urbains. La Garriga offre une ambiance détendue et confortable.
Llámenos para concertar une a visita!
Construction: 552 m2
Prix m2/1.357 €/m2
*El precio no incluye gastos, ni impuestos. Le commerçant doit payer dans les magasins de résidences de deuxième main l’impôt sur les transmissions patrimoniales qui correspond à sa situation fiscale. Vous devrez également payer l’arancel notarial et l’enregistrement. Pour toute information, vous pouvez consulter.
Grande propriété seigneuriale avec histoire, une œuvre architecturale connue comme « Can Plandiura », située en face de la municipalité et qui a une grande signification historique, car elle appartenait à Don Lluís Plandiura, connue comme « le grand collectionneur, en ce moment se trouve avec plus de 2.000 œuvres que le pertenecieron à cet artiste, au Musée National d’Art de Catalogne.
Le palais a été construit en 1936 par l’architecte moderniste Ramón Durán, né à Barcelone en 1895. La vivienda está dans un excellent état de conservation, finitions vitrées, chauffage, air conditionné, parquet, marbre et grès ornant les suelos, fina madera en paredes y meubles. Diseños en paredes pintadas a mano entre autres finas características importantes a mencionar. La maison est distribuée sur 4 plantes et un étage, ayant une superficie construite de 552 m2 (sans embargo, compte avec une superficie construite utile de 644,80 m2, selon la charge bancaire) sur une parcelle de 231 m2.
Comenzando el recorrido, dans la planta principale tenemos un recibidor de double entrada, que nous lleva al salón principal con chimenea. A destacar los techos con unea altura de 3.30 metros que la hace aún más señorial; escaleras recubiertas de madera de cerezo.
Depuis le salon, vous accédez aux terrasses et au porche et, dans la zone de la terrasse, vous pouvez trouver le parking ouvert avec un espace pour trois voitures. Aseo de Cortesía. (Superficie : 125 m2, )
Dans la plante sotano, dans une ambiance complètement intime et très accueillante, se trouve une amplia cuisine totalement équipée, avec double encimera de marmol, un almacén et deux alacenas. Une bodega de ladrillo climatizada para guardar vinos concluyen este sótano. Depuis la cuisine, il y a aussi une porte d’accès à la terrasse et au porche
La plante première, destinée à la zone de nuit, a un espace dortoir avec vestidor. Les murs sont superbement peints par l’artiste nouveau-centiste Xavier Nogués, qui a complété son design, des arcs, des doubles panneaux en murs, des couvertures en une heure d’or. Ventana extérieure avec petit balcon avec vue sur la place de la Iglesia.
Dans une autre maison, nous avons actuellement un despacho avec cheminée et au final du pasillo, une bibliothèque récupérée en bois, avec de grandes fenêtres. Baño completo semi reformado de 4 piezas. (superficie : 168,5 m2)
Dans la deuxième plante, il y a d’autres deux dortoirs. À ce moment-là, un de ceux-ci est destiné à une salle de cinéma et à des jeux, et l’autre est un dortoir avec vue sur la belle terrasse annexe couverte. Entre un et un autre dortoir, il y a une avant-salade de musique, qui a maintenant votre orgue et votre piano. Dans cette plante il y a aussi un bain complet de 4 pièces avec de fins azulejos. (Superficie : 137 m2)
La troisième plante a 2 dortoirs, très amples et lumineux. De plus, compte avec un appartement complètement indépendant avec beaucoup de luminosité, avec une cuisine américaine intégrée, tous ceux de construction les plus récents. (superficie 84 m2)
À ce même niveau, il y a une terrasse carrée de 37 m2 avec de précieuses vues sur la montagne, et également sur le centre et la place principale de La Garriga.
C’est une propriété magnifique, une joie à La Garriga, qui peut être acquise comme une opportunité. Grande qualité de construction et d’intérieur. `
La Garriga est une ville pleine de charme et d’opportunités pour les investisseurs. Cette vivienda de quatre plantes peut être divisée en appartements, en respectant la façade protégée. Si vous voulez savoir plus, contactez-nous.
Alrededores: La Garriga est dans le Vallés Oriental, près de Barcelone, avec de bons accès et services. Il y a des collèges internationaux (ISCAT et SEK), un centre médical, un cinéma, un théâtre, des balnéaires et des transports publics. Il se trouve également au bord du parc naturel du Montseny, idéal pour profiter de la nature et de l’expéditeur. Gare de Tren RENFE et autobus urbains. La Garriga offre une ambiance détendue et confortable.
Llámenos para concertar une a visita!
Construction: 552 m2
Prix m2/1.357 €/m2
*El precio no incluye gastos, ni impuestos. Le commerçant doit payer dans les magasins de résidences de deuxième main l’impôt sur les transmissions patrimoniales qui correspond à sa situation fiscale. Vous devrez également payer l’arancel notarial et l’enregistrement. Pour toute information, vous pouvez consulter.
Contact
House 4 Bedrooms +1
Serrat de l'Ocata, L'Ametlla del Vallès, Barcelona
Used · 195m²
With Garage
buy
399.000 €
Are you looking for a house with space, light and nature? Well, don’t miss this opportunity to buy a semi-detached house in the La Miranda Urbanization!
This house is 5 minutes by car from the town center, health center, schools and institutes, shops and restaurants. 10 minutes from La Garriga, where two international schools are located, SEK and ISCAT. 35 minutes from Barcelona, 25 minutes from Sant Cugat del Vallès. L’Ametlla del Vallès has easy access to the main roads such as C33 and C17. La Garriga train station, and bus that connects to Granollers and surrounding areas.
The house, built in 2006, has a huge terrace, a common area with a garden and pool, and spectacular views.
It has three floors and is in very good condition.
On the ground floor, there is a very spacious living room, a separate kitchen, a toilet and a laundry room. All rooms have large aluminum windows with double glass, which let in a lot of light and allow you to enjoy the mountain and pine landscape.
On the first floor, there are four bedrooms: one en suite with bathroom and wardrobes, another double and one single that share a terrace and a back garden, and another single with views of the urbanization. There is also another bathroom with shower for the three bedrooms. On the street level, there is parking for two cars and an additional space that can be converted into a 50-meter storage room.
The house has quality finishes: marble floors, parquet, beech doors, kitchen with induction, automatic irrigation, gas heating, fiber optics. The best externally are the two private terraces with stoneware floors, wooden pergola and gardening room. From the back of the house, you access the community area with a swimming pool, a children’s area and incredible views.
It is an ideal house to live in all year round or to escape on weekends. If you are interested, call now to request more information and arrange a visit.
Visits available from: March 16/24
*The price does not include expenses or taxes.
**The buyer must pay the property transfer tax that corresponds to him/her according to his/her tax situation when purchasing second-hand homes. He must also pay the notary and registration fees. For any information you can contact us.
**The reproduction of photographs, videos and virtual tours is completely prohibited.
This house is 5 minutes by car from the town center, health center, schools and institutes, shops and restaurants. 10 minutes from La Garriga, where two international schools are located, SEK and ISCAT. 35 minutes from Barcelona, 25 minutes from Sant Cugat del Vallès. L’Ametlla del Vallès has easy access to the main roads such as C33 and C17. La Garriga train station, and bus that connects to Granollers and surrounding areas.
The house, built in 2006, has a huge terrace, a common area with a garden and pool, and spectacular views.
It has three floors and is in very good condition.
On the ground floor, there is a very spacious living room, a separate kitchen, a toilet and a laundry room. All rooms have large aluminum windows with double glass, which let in a lot of light and allow you to enjoy the mountain and pine landscape.
On the first floor, there are four bedrooms: one en suite with bathroom and wardrobes, another double and one single that share a terrace and a back garden, and another single with views of the urbanization. There is also another bathroom with shower for the three bedrooms. On the street level, there is parking for two cars and an additional space that can be converted into a 50-meter storage room.
The house has quality finishes: marble floors, parquet, beech doors, kitchen with induction, automatic irrigation, gas heating, fiber optics. The best externally are the two private terraces with stoneware floors, wooden pergola and gardening room. From the back of the house, you access the community area with a swimming pool, a children’s area and incredible views.
It is an ideal house to live in all year round or to escape on weekends. If you are interested, call now to request more information and arrange a visit.
Visits available from: March 16/24
*The price does not include expenses or taxes.
**The buyer must pay the property transfer tax that corresponds to him/her according to his/her tax situation when purchasing second-hand homes. He must also pay the notary and registration fees. For any information you can contact us.
**The reproduction of photographs, videos and virtual tours is completely prohibited.
Contact
See more Houses in Barcelona
Bedrooms
Zones
Can’t find the property you’re looking for?
