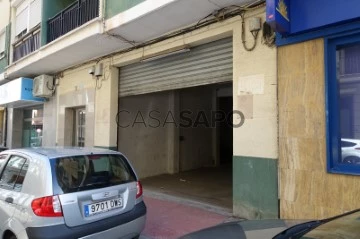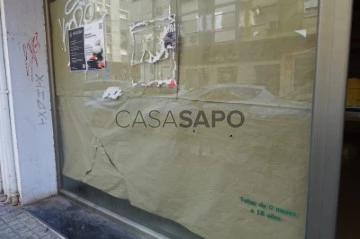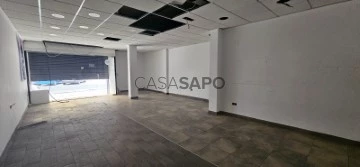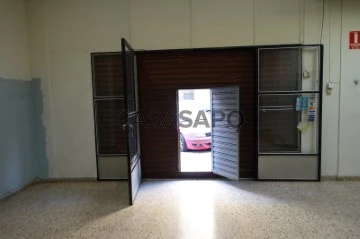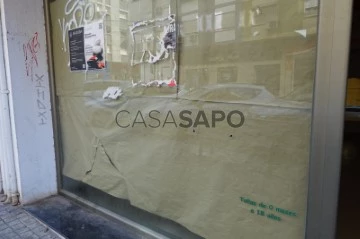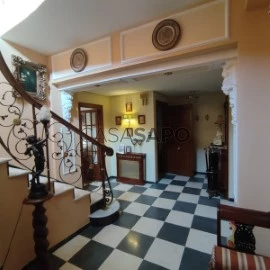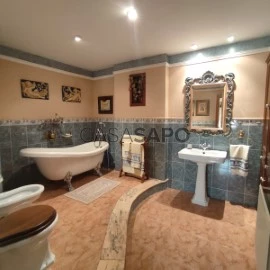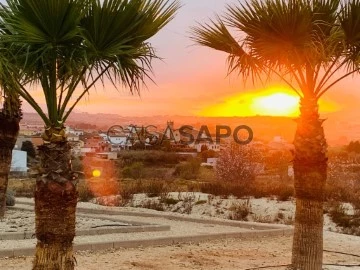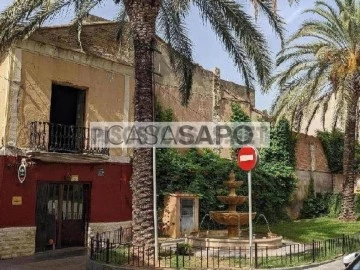19 Properties for with Energy Certificate B, to 5.000.000 € in Valencia
Order by
Relevance
Apartment 3 Bedrooms
Nueva Santa Barbara - Cruz de Gracia, Godella, Valencia
New · 113m²
With Swimming Pool
buy
369.000 €
NEW BUILD RESIDENTIAL COMPLEX IN GODELLA, VALENCIA
New Build development with high quality is a constant and an ever-present objective, which is why we have thought of all the details of your new home.
Interior development of this complex the communal areas will be cared for to the maximum. The floors of the exterior communal areas will be finished with paving according to the characteristics of the project and the enclosures of the private plots will have a design totally integrated with the aesthetics of their façades.
Technology will also be present in the form of LED lighting, which at the end of the month will result in significant energy savings that will optimise the use of resources and consumption. To share unique moments with the ones you love the most, the development will have an adult swimming pool and splash pool area, solarium next to the pool, garden areas, children’s play area, outdoor gym area, fully equipped social clubhouse so you can enjoy it to the fullest. In addition, your development will be equipped with communal parking and storage rooms.
A place with history Your new development is home to the buried archaeological remains of a Roman aqueduct found on the plot.
Your home Entrance hall, living room, corridor and bedrooms The flooring of your new home will allow you to enjoy it to the full. Here you will have laminate flooring imitating wood, providing great interior quality to your home. Even integrating this flooring in the kitchen area, achieving maximum comfort and continuity of spaces. The walls will be finished with ecological smooth plastic paint. A continuous false ceiling will be installed in the house, finished in plastic paint.
A large kitchen will be delivered furnished with a modern design of high and low furniture of great capacity. In addition, it will include the following equipment: ’ Induction hob. Extractor hood. Electric oven and microwave integrated in column, provided that the kitchen configuration allows it. Ceramic worktop or similar. Ceramic or similar worktop front. Sink with mixer taps, 2 integrated recycling bins.
You can personalise various aspects of your new home: ’ Choose between different types of ambience according to your tastes.
The walls of the bathrooms will be tiled with ceramic stoneware. The floor will be made of rectified porcelain stoneware. A matching mirror will be fitted for complete harmony. Shower tray with thermostatic taps and shower screen. All bathrooms will be fitted with LED ceiling lights.
The access door to the home will be armoured, equipped with an optical peephole. Built-in wardrobes with doors finished to match the rest of the carpentry. The interior will be supplied lined with a hanging rail and storage shelf. Depending on the type of home, your new house will also have a wardrobe in the hallway for greater convenience.
The porch leading to the garden will have a water connection and a water drainage system. It will also include lighting and a power socket. The terraces of the penthouses will be equipped with a water connection and water drainage system. They shall also be fitted with lighting and a power socket. The terraces of the intermediate floors will have lighting. For maximum safety, these open-air spaces will be paved with top quality non-slip stoneware and will have a skirting board of the same material in the required areas. The ground floor gardens will be delivered with topsoil.
In order for you to enjoy maximum comfort in your new home, the property will be equipped with a complete installation of hot and cold air conditioning through ducts with impulsion grilles in the living room and bedrooms.
In this complex you will have a communal garage with automatic entrance and exit doors, anti-crushing security device and remote control. If you have an electric car, you will not have to do any uncomfortable works in your garage after handing over the keys, as it will have the necessary infrastructure to install the optional recharging system for this type of vehicle. The storage rooms will have a metal door, in compliance with the regulations required for their location.
The sector where the developments are located is perfectly communicated, close to roads that connect your new home with Valencia in just a few minutes, with quick access to the A-7 motorway and very close to the metro/tram station and city buses.
Just 8 km from the centre of Valencia and the airport, with tram and bus stops, nearby shopping centres, several international schools and the Burjassot university campus just a stone’s throw away, and at the same time, far from the hustle and bustle of the city centre, make this enclave an ideal place to establish your residence near the city of Valencia.
New Build development with high quality is a constant and an ever-present objective, which is why we have thought of all the details of your new home.
Interior development of this complex the communal areas will be cared for to the maximum. The floors of the exterior communal areas will be finished with paving according to the characteristics of the project and the enclosures of the private plots will have a design totally integrated with the aesthetics of their façades.
Technology will also be present in the form of LED lighting, which at the end of the month will result in significant energy savings that will optimise the use of resources and consumption. To share unique moments with the ones you love the most, the development will have an adult swimming pool and splash pool area, solarium next to the pool, garden areas, children’s play area, outdoor gym area, fully equipped social clubhouse so you can enjoy it to the fullest. In addition, your development will be equipped with communal parking and storage rooms.
A place with history Your new development is home to the buried archaeological remains of a Roman aqueduct found on the plot.
Your home Entrance hall, living room, corridor and bedrooms The flooring of your new home will allow you to enjoy it to the full. Here you will have laminate flooring imitating wood, providing great interior quality to your home. Even integrating this flooring in the kitchen area, achieving maximum comfort and continuity of spaces. The walls will be finished with ecological smooth plastic paint. A continuous false ceiling will be installed in the house, finished in plastic paint.
A large kitchen will be delivered furnished with a modern design of high and low furniture of great capacity. In addition, it will include the following equipment: ’ Induction hob. Extractor hood. Electric oven and microwave integrated in column, provided that the kitchen configuration allows it. Ceramic worktop or similar. Ceramic or similar worktop front. Sink with mixer taps, 2 integrated recycling bins.
You can personalise various aspects of your new home: ’ Choose between different types of ambience according to your tastes.
The walls of the bathrooms will be tiled with ceramic stoneware. The floor will be made of rectified porcelain stoneware. A matching mirror will be fitted for complete harmony. Shower tray with thermostatic taps and shower screen. All bathrooms will be fitted with LED ceiling lights.
The access door to the home will be armoured, equipped with an optical peephole. Built-in wardrobes with doors finished to match the rest of the carpentry. The interior will be supplied lined with a hanging rail and storage shelf. Depending on the type of home, your new house will also have a wardrobe in the hallway for greater convenience.
The porch leading to the garden will have a water connection and a water drainage system. It will also include lighting and a power socket. The terraces of the penthouses will be equipped with a water connection and water drainage system. They shall also be fitted with lighting and a power socket. The terraces of the intermediate floors will have lighting. For maximum safety, these open-air spaces will be paved with top quality non-slip stoneware and will have a skirting board of the same material in the required areas. The ground floor gardens will be delivered with topsoil.
In order for you to enjoy maximum comfort in your new home, the property will be equipped with a complete installation of hot and cold air conditioning through ducts with impulsion grilles in the living room and bedrooms.
In this complex you will have a communal garage with automatic entrance and exit doors, anti-crushing security device and remote control. If you have an electric car, you will not have to do any uncomfortable works in your garage after handing over the keys, as it will have the necessary infrastructure to install the optional recharging system for this type of vehicle. The storage rooms will have a metal door, in compliance with the regulations required for their location.
The sector where the developments are located is perfectly communicated, close to roads that connect your new home with Valencia in just a few minutes, with quick access to the A-7 motorway and very close to the metro/tram station and city buses.
Just 8 km from the centre of Valencia and the airport, with tram and bus stops, nearby shopping centres, several international schools and the Burjassot university campus just a stone’s throw away, and at the same time, far from the hustle and bustle of the city centre, make this enclave an ideal place to establish your residence near the city of Valencia.
Contact
Apartment 2 Bedrooms
Xeresa, Valencia
New · 65m²
With Swimming Pool
buy
253.000 €
RESIDENTIAL WITH SEA VIEWS AND LARGE TERRACES!!!
New construction residential with sea views in the town of Xeresa (Gandía) Oriented to the Southeast.
You can choose between apartments with 1, 2 or 3 bedrooms and penthouses with a private solarium. Garage and storage included in the price. Residential with elevator and several community pools.
From the apartments you can enjoy views of the natural park, orange groves, mountains and the sea.
The residence has a social club, community pool, gym, paddle tennis courts, sports facilities and outdoor fitness.
With the town of Xeresa 1 km away and 3 km from the beaches of Gandía, together with the airport and the city of Valencia 60 km away, they make this a perfect enclave for your family vacations.
New construction residential with sea views in the town of Xeresa (Gandía) Oriented to the Southeast.
You can choose between apartments with 1, 2 or 3 bedrooms and penthouses with a private solarium. Garage and storage included in the price. Residential with elevator and several community pools.
From the apartments you can enjoy views of the natural park, orange groves, mountains and the sea.
The residence has a social club, community pool, gym, paddle tennis courts, sports facilities and outdoor fitness.
With the town of Xeresa 1 km away and 3 km from the beaches of Gandía, together with the airport and the city of Valencia 60 km away, they make this a perfect enclave for your family vacations.
Contact
Flat
Xeresa, Valencia
New · 88m²
With Garage
buy
299.000 €
ATICO RESORT XERESA DEL MONTE. GANDIA - XERESA. PRICE REDUCTION.BRAND NEW PROPERTY, with three bedrooms with two bathrooms, one en suite, kitchen-dining room and with spectacular terraces all exterior and with views of the sea and the mountains, in a cascading construction so that all the houses have the same views with finishes of top quality and equipped kitchen, in a resort where you can enjoy a social club, gym, cafeteria and 3 swimming pools, one for adults with access for people with disabilities, one for children with slides and a tropical pool beach surrounded by grass, umbrellas and showers . Green area to enjoy heart-healthy walks. All the apartments are exterior obtaining maximum lighting..The structure of the building is composed of unidirectional concrete slabs.All the building envelopes are designed to use hollow ceramic brick to improve the building’s thermal inertia...FACADES.The exterior thermal insulation is based on the combination of the triple hollow ceramic brick enclosure, 6 cm extruded polystyrene chamber and interior double hollow ceramic brick..COVERS.In roofs, the insulation will be by means of 8 cm thick tongue and groove plates..ACOUSTIC ISOLATION:.They will be accentuated both in the dividing walls between houses with double hollow brick and sound-absorbing acoustic sheet. In addition, between slabs with an anti-impact membrane placed under the self-leveling to avoid airborne sounds. Jointly separating the pavements of the pillars to avoid transmissions between different floors..EXTERNAL WOODWORK.The exterior carpentry will be made of aluminum from top recognized brands and with its guarantee seal, both aluminum and all its fittings..Lacquered in white and with thermal break on its entire surface..Depending on the location, they will be sliding or tilt-and-turn..The external blinds on the rear windows will be made of lacquered aluminum with the same color as the carpentry..Motorized blinds In the front balcony doors they will not have a blind, but they will have special curtains to darken the interior of the room..The glasses will be with a camera and with solar control crystals to better regulate the interior temperature of the property, so that it protects the house from the entry of UVA rays, prevents the entry of cold-heat from the outside as well as the exit of hot-cold from inside the house..RAILINGS:.The exterior railings of the building both inside the building and outside will be a combination of glass and brick parapet.INTERIOR CARPENTRY.DOORS.The entrance door to the house will be a smooth and practicable armored door, on the outside in white..The interior doors will be wood-colored doors.CABINETS AND PANELS.Sliding doors with self-closing brake system and finished in the same color as interior doors..KITCHEN. Contemporary kitchen composed of high and low units.. Doors in white lacquered finish combined with taupe color and with black handles,. Intense black granite countertop with integrated built-in sink, the front of the countertop will be finished with the same porcelain that is placed as flooring.. Appliances will be panelable from recognized brands.. Appliances including extractor hood, oven, induction hob and refrigerator..TOILETS.Fully equipped contemporary design bathrooms that have the following qualities:. Wall-hung washbasin cabinet with porcelain top and drawers.. Mirror with integrated indirect LED lighting in bathroom 1.. Resin shower trays with anti-slip finish. Top brand eco-efficient single-lever basin faucets. Top brand built-in wall-mounted shower taps with rain-effect ceiling shower head and wall-mounted shower head in bathroom 2.. Toilets with built-in cistern in bathroom
Contact
Ground floor 3 Bedrooms
Nueva Santa Barbara - Cruz de Gracia, Godella, Valencia
New · 114m²
With Swimming Pool
buy
432.800 €
NEW BUILD RESIDENTIAL COMPLEX IN GODELLA, VALENCIA
New Build development with high quality is a constant and an ever-present objective, which is why we have thought of all the details of your new home.
Interior development of this complex the communal areas will be cared for to the maximum. The floors of the exterior communal areas will be finished with paving according to the characteristics of the project and the enclosures of the private plots will have a design totally integrated with the aesthetics of their façades.
Technology will also be present in the form of LED lighting, which at the end of the month will result in significant energy savings that will optimise the use of resources and consumption. To share unique moments with the ones you love the most, the development will have an adult swimming pool and splash pool area, solarium next to the pool, garden areas, children’s play area, outdoor gym area, fully equipped social clubhouse so you can enjoy it to the fullest. In addition, your development will be equipped with communal parking and storage rooms.
A place with history Your new development is home to the buried archaeological remains of a Roman aqueduct found on the plot.
Your home Entrance hall, living room, corridor and bedrooms The flooring of your new home will allow you to enjoy it to the full. Here you will have laminate flooring imitating wood, providing great interior quality to your home. Even integrating this flooring in the kitchen area, achieving maximum comfort and continuity of spaces. The walls will be finished with ecological smooth plastic paint. A continuous false ceiling will be installed in the house, finished in plastic paint.
A large kitchen will be delivered furnished with a modern design of high and low furniture of great capacity. In addition, it will include the following equipment: ’ Induction hob. Extractor hood. Electric oven and microwave integrated in column, provided that the kitchen configuration allows it. Ceramic worktop or similar. Ceramic or similar worktop front. Sink with mixer taps, 2 integrated recycling bins.
You can personalise various aspects of your new home: ’ Choose between different types of ambience according to your tastes.
The walls of the bathrooms will be tiled with ceramic stoneware. The floor will be made of rectified porcelain stoneware. A matching mirror will be fitted for complete harmony. Shower tray with thermostatic taps and shower screen. All bathrooms will be fitted with LED ceiling lights.
The access door to the home will be armoured, equipped with an optical peephole. Built-in wardrobes with doors finished to match the rest of the carpentry. The interior will be supplied lined with a hanging rail and storage shelf. Depending on the type of home, your new house will also have a wardrobe in the hallway for greater convenience.
The porch leading to the garden will have a water connection and a water drainage system. It will also include lighting and a power socket. The terraces of the penthouses will be equipped with a water connection and water drainage system. They shall also be fitted with lighting and a power socket. The terraces of the intermediate floors will have lighting. For maximum safety, these open-air spaces will be paved with top quality non-slip stoneware and will have a skirting board of the same material in the required areas. The ground floor gardens will be delivered with topsoil.
In order for you to enjoy maximum comfort in your new home, the property will be equipped with a complete installation of hot and cold air conditioning through ducts with impulsion grilles in the living room and bedrooms.
In this complex you will have a communal garage with automatic entrance and exit doors, anti-crushing security device and remote control. If you have an electric car, you will not have to do any uncomfortable works in your garage after handing over the keys, as it will have the necessary infrastructure to install the optional recharging system for this type of vehicle. The storage rooms will have a metal door, in compliance with the regulations required for their location.
The sector where the developments are located is perfectly communicated, close to roads that connect your new home with Valencia in just a few minutes, with quick access to the A-7 motorway and very close to the metro/tram station and city buses.
Just 8 km from the centre of Valencia and the airport, with tram and bus stops, nearby shopping centres, several international schools and the Burjassot university campus just a stone’s throw away, and at the same time, far from the hustle and bustle of the city centre, make this enclave an ideal place to establish your residence near the city of Valencia.
New Build development with high quality is a constant and an ever-present objective, which is why we have thought of all the details of your new home.
Interior development of this complex the communal areas will be cared for to the maximum. The floors of the exterior communal areas will be finished with paving according to the characteristics of the project and the enclosures of the private plots will have a design totally integrated with the aesthetics of their façades.
Technology will also be present in the form of LED lighting, which at the end of the month will result in significant energy savings that will optimise the use of resources and consumption. To share unique moments with the ones you love the most, the development will have an adult swimming pool and splash pool area, solarium next to the pool, garden areas, children’s play area, outdoor gym area, fully equipped social clubhouse so you can enjoy it to the fullest. In addition, your development will be equipped with communal parking and storage rooms.
A place with history Your new development is home to the buried archaeological remains of a Roman aqueduct found on the plot.
Your home Entrance hall, living room, corridor and bedrooms The flooring of your new home will allow you to enjoy it to the full. Here you will have laminate flooring imitating wood, providing great interior quality to your home. Even integrating this flooring in the kitchen area, achieving maximum comfort and continuity of spaces. The walls will be finished with ecological smooth plastic paint. A continuous false ceiling will be installed in the house, finished in plastic paint.
A large kitchen will be delivered furnished with a modern design of high and low furniture of great capacity. In addition, it will include the following equipment: ’ Induction hob. Extractor hood. Electric oven and microwave integrated in column, provided that the kitchen configuration allows it. Ceramic worktop or similar. Ceramic or similar worktop front. Sink with mixer taps, 2 integrated recycling bins.
You can personalise various aspects of your new home: ’ Choose between different types of ambience according to your tastes.
The walls of the bathrooms will be tiled with ceramic stoneware. The floor will be made of rectified porcelain stoneware. A matching mirror will be fitted for complete harmony. Shower tray with thermostatic taps and shower screen. All bathrooms will be fitted with LED ceiling lights.
The access door to the home will be armoured, equipped with an optical peephole. Built-in wardrobes with doors finished to match the rest of the carpentry. The interior will be supplied lined with a hanging rail and storage shelf. Depending on the type of home, your new house will also have a wardrobe in the hallway for greater convenience.
The porch leading to the garden will have a water connection and a water drainage system. It will also include lighting and a power socket. The terraces of the penthouses will be equipped with a water connection and water drainage system. They shall also be fitted with lighting and a power socket. The terraces of the intermediate floors will have lighting. For maximum safety, these open-air spaces will be paved with top quality non-slip stoneware and will have a skirting board of the same material in the required areas. The ground floor gardens will be delivered with topsoil.
In order for you to enjoy maximum comfort in your new home, the property will be equipped with a complete installation of hot and cold air conditioning through ducts with impulsion grilles in the living room and bedrooms.
In this complex you will have a communal garage with automatic entrance and exit doors, anti-crushing security device and remote control. If you have an electric car, you will not have to do any uncomfortable works in your garage after handing over the keys, as it will have the necessary infrastructure to install the optional recharging system for this type of vehicle. The storage rooms will have a metal door, in compliance with the regulations required for their location.
The sector where the developments are located is perfectly communicated, close to roads that connect your new home with Valencia in just a few minutes, with quick access to the A-7 motorway and very close to the metro/tram station and city buses.
Just 8 km from the centre of Valencia and the airport, with tram and bus stops, nearby shopping centres, several international schools and the Burjassot university campus just a stone’s throw away, and at the same time, far from the hustle and bustle of the city centre, make this enclave an ideal place to establish your residence near the city of Valencia.
Contact
Apartment 2 Bedrooms
Xeresa, Valencia
New · 65m²
With Swimming Pool
buy
253.000 €
RESIDENTIAL WITH SEA VIEWS AND LARGE TERRACES!!!
New construction residential with sea views in the town of Xeresa (Gandía) Oriented to the Southeast.
You can choose between apartments with 1, 2 or 3 bedrooms and penthouses with a private solarium. Garage and storage included in the price. Residential with elevator and several community pools.
From the apartments you can enjoy views of the natural park, orange groves, mountains and the sea.
The residence has a social club, community pool, gym, paddle tennis courts, sports facilities and outdoor fitness.
With the town of Xeresa 1 km away and 3 km from the beaches of Gandía, together with the airport and the city of Valencia 60 km away, they make this a perfect enclave for your family vacations.
New construction residential with sea views in the town of Xeresa (Gandía) Oriented to the Southeast.
You can choose between apartments with 1, 2 or 3 bedrooms and penthouses with a private solarium. Garage and storage included in the price. Residential with elevator and several community pools.
From the apartments you can enjoy views of the natural park, orange groves, mountains and the sea.
The residence has a social club, community pool, gym, paddle tennis courts, sports facilities and outdoor fitness.
With the town of Xeresa 1 km away and 3 km from the beaches of Gandía, together with the airport and the city of Valencia 60 km away, they make this a perfect enclave for your family vacations.
Contact
Apartment 2 Bedrooms
Oliva Nova, Valencia
New · 111m²
With Garage
buy
565.000 €
Apartment with 2 bedrooms and 2 bathrooms. The modern open kitchen is perfectly integrated with a spacious living room. It has a large outdoor terrace to enjoy the weather. The residential offers a magnificent communal pool and extensive green areas, as well as garage and storage room for each owner in the semi-basement of the building. It is located in a unique setting, just 7 minutes from the beach, in front of the Oliva Nova golf course and with panoramic views of the Equestrian Club. This apartment is the ideal choice for those looking for a combination of luxury, comfort and a privileged location close to the beach.
Contact
Flat 3 Bedrooms Duplex
Canals, Valencia
Used · 150m²
buy
153.000 €
Foro Pisos Real Estate Agency welcomes you to this corner house in the centre of Canals. From the moment you set foot in this residence, you are immersed in a living experience that combines contemporary comfort with a touch of classic elegance.
The property consists of two floors:
The First Floor is composed of a living room with a fireplace that adds a touch of charm, creating a cosy and sophisticated atmosphere. From here, doors open onto a corner balcony offering panoramic views of the surroundings, a bathroom and a large lounge/dining room which presents itself as the epicentre of relaxation and a double bedroom.
On the first floor there are two double bedrooms, a luxurious bathroom and a large and bright living/dining room.
With three spacious bedrooms, each designed with meticulous attention to detail, this home offers a sanctuary of tranquillity for its residents.
An even more exceptional feature! This luxury corner house in the centre of Canals truly redefines elegance and functionality by having two kitchens on the ground floor. This unique detail adds a touch of versatility and convenience that further distinguishes it.
The main kitchen, equipped with state-of-the-art appliances and high-end finishes, becomes the culinary epicentre for the most special occasions. With a spacious design and clever layout, this kitchen invites culinary creativity and the enjoyment of gastronomic delights.
The second kitchen, perhaps more intimate and functional, can serve as an additional preparation area or even a gourmet pantry. This versatility provides options to suit different lifestyles and family needs.
The two stunning bathrooms are true oases of relaxation. Marble accents and carefully selected lighting create a spa-like ambience, providing a luxurious escape in the comfort of your own home.
The location is unique, being a corner home, you enjoy unparalleled privacy and views. Plus, you’re just steps away from the exclusive boutiques, gourmet restaurants and cultural venues that make the centre of Canals so vibrant.
In short, this luxury corner house is much more than a property; it is an expression of lifestyle and elegance. Would you like to explore more details or schedule a visit to personally experience all that this residence has to offer? I am here to make your dreams of living in such an architectural masterpiece come true.
The property consists of two floors:
The First Floor is composed of a living room with a fireplace that adds a touch of charm, creating a cosy and sophisticated atmosphere. From here, doors open onto a corner balcony offering panoramic views of the surroundings, a bathroom and a large lounge/dining room which presents itself as the epicentre of relaxation and a double bedroom.
On the first floor there are two double bedrooms, a luxurious bathroom and a large and bright living/dining room.
With three spacious bedrooms, each designed with meticulous attention to detail, this home offers a sanctuary of tranquillity for its residents.
An even more exceptional feature! This luxury corner house in the centre of Canals truly redefines elegance and functionality by having two kitchens on the ground floor. This unique detail adds a touch of versatility and convenience that further distinguishes it.
The main kitchen, equipped with state-of-the-art appliances and high-end finishes, becomes the culinary epicentre for the most special occasions. With a spacious design and clever layout, this kitchen invites culinary creativity and the enjoyment of gastronomic delights.
The second kitchen, perhaps more intimate and functional, can serve as an additional preparation area or even a gourmet pantry. This versatility provides options to suit different lifestyles and family needs.
The two stunning bathrooms are true oases of relaxation. Marble accents and carefully selected lighting create a spa-like ambience, providing a luxurious escape in the comfort of your own home.
The location is unique, being a corner home, you enjoy unparalleled privacy and views. Plus, you’re just steps away from the exclusive boutiques, gourmet restaurants and cultural venues that make the centre of Canals so vibrant.
In short, this luxury corner house is much more than a property; it is an expression of lifestyle and elegance. Would you like to explore more details or schedule a visit to personally experience all that this residence has to offer? I am here to make your dreams of living in such an architectural masterpiece come true.
Contact
Apartment 2 Bedrooms
Oliva Nova, Valencia
New · 111m²
With Garage
buy
565.000 €
Apartment with 2 bedrooms and 2 bathrooms. The modern open kitchen is perfectly integrated with a spacious living room. It has a large outdoor terrace to enjoy the weather. The residential offers a magnificent communal pool and extensive green areas, as well as garage and storage room for each owner in the semi-basement of the building. It is located in a unique setting, just 7 minutes from the beach, in front of the Oliva Nova golf course and with panoramic views of the Equestrian Club. This apartment is the ideal choice for those looking for a combination of luxury, comfort and a privileged location close to the beach.
Contact
Penthouse 4 Bedrooms
Nueva Santa Barbara - Cruz de Gracia, Godella, Valencia
New · 134m²
With Swimming Pool
buy
679.000 €
NEW BUILD RESIDENTIAL COMPLEX IN GODELLA, VALENCIA
New Build development with high quality is a constant and an ever-present objective, which is why we have thought of all the details of your new home.
Interior development of this complex the communal areas will be cared for to the maximum. The floors of the exterior communal areas will be finished with paving according to the characteristics of the project and the enclosures of the private plots will have a design totally integrated with the aesthetics of their façades.
Technology will also be present in the form of LED lighting, which at the end of the month will result in significant energy savings that will optimise the use of resources and consumption. To share unique moments with the ones you love the most, the development will have an adult swimming pool and splash pool area, solarium next to the pool, garden areas, children’s play area, outdoor gym area, fully equipped social clubhouse so you can enjoy it to the fullest. In addition, your development will be equipped with communal parking and storage rooms.
A place with history Your new development is home to the buried archaeological remains of a Roman aqueduct found on the plot.
Your home Entrance hall, living room, corridor and bedrooms The flooring of your new home will allow you to enjoy it to the full. Here you will have laminate flooring imitating wood, providing great interior quality to your home. Even integrating this flooring in the kitchen area, achieving maximum comfort and continuity of spaces. The walls will be finished with ecological smooth plastic paint. A continuous false ceiling will be installed in the house, finished in plastic paint.
A large kitchen will be delivered furnished with a modern design of high and low furniture of great capacity. In addition, it will include the following equipment: ’ Induction hob. Extractor hood. Electric oven and microwave integrated in column, provided that the kitchen configuration allows it. Ceramic worktop or similar. Ceramic or similar worktop front. Sink with mixer taps, 2 integrated recycling bins.
You can personalise various aspects of your new home: ’ Choose between different types of ambience according to your tastes.
The walls of the bathrooms will be tiled with ceramic stoneware. The floor will be made of rectified porcelain stoneware. A matching mirror will be fitted for complete harmony. Shower tray with thermostatic taps and shower screen. All bathrooms will be fitted with LED ceiling lights.
The access door to the home will be armoured, equipped with an optical peephole. Built-in wardrobes with doors finished to match the rest of the carpentry. The interior will be supplied lined with a hanging rail and storage shelf. Depending on the type of home, your new house will also have a wardrobe in the hallway for greater convenience.
The porch leading to the garden will have a water connection and a water drainage system. It will also include lighting and a power socket. The terraces of the penthouses will be equipped with a water connection and water drainage system. They shall also be fitted with lighting and a power socket. The terraces of the intermediate floors will have lighting. For maximum safety, these open-air spaces will be paved with top quality non-slip stoneware and will have a skirting board of the same material in the required areas. The ground floor gardens will be delivered with topsoil.
In order for you to enjoy maximum comfort in your new home, the property will be equipped with a complete installation of hot and cold air conditioning through ducts with impulsion grilles in the living room and bedrooms.
In this complex you will have a communal garage with automatic entrance and exit doors, anti-crushing security device and remote control. If you have an electric car, you will not have to do any uncomfortable works in your garage after handing over the keys, as it will have the necessary infrastructure to install the optional recharging system for this type of vehicle. The storage rooms will have a metal door, in compliance with the regulations required for their location.
The sector where the developments are located is perfectly communicated, close to roads that connect your new home with Valencia in just a few minutes, with quick access to the A-7 motorway and very close to the metro/tram station and city buses.
Just 8 km from the centre of Valencia and the airport, with tram and bus stops, nearby shopping centres, several international schools and the Burjassot university campus just a stone’s throw away, and at the same time, far from the hustle and bustle of the city centre, make this enclave an ideal place to establish your residence near the city of Valencia.
New Build development with high quality is a constant and an ever-present objective, which is why we have thought of all the details of your new home.
Interior development of this complex the communal areas will be cared for to the maximum. The floors of the exterior communal areas will be finished with paving according to the characteristics of the project and the enclosures of the private plots will have a design totally integrated with the aesthetics of their façades.
Technology will also be present in the form of LED lighting, which at the end of the month will result in significant energy savings that will optimise the use of resources and consumption. To share unique moments with the ones you love the most, the development will have an adult swimming pool and splash pool area, solarium next to the pool, garden areas, children’s play area, outdoor gym area, fully equipped social clubhouse so you can enjoy it to the fullest. In addition, your development will be equipped with communal parking and storage rooms.
A place with history Your new development is home to the buried archaeological remains of a Roman aqueduct found on the plot.
Your home Entrance hall, living room, corridor and bedrooms The flooring of your new home will allow you to enjoy it to the full. Here you will have laminate flooring imitating wood, providing great interior quality to your home. Even integrating this flooring in the kitchen area, achieving maximum comfort and continuity of spaces. The walls will be finished with ecological smooth plastic paint. A continuous false ceiling will be installed in the house, finished in plastic paint.
A large kitchen will be delivered furnished with a modern design of high and low furniture of great capacity. In addition, it will include the following equipment: ’ Induction hob. Extractor hood. Electric oven and microwave integrated in column, provided that the kitchen configuration allows it. Ceramic worktop or similar. Ceramic or similar worktop front. Sink with mixer taps, 2 integrated recycling bins.
You can personalise various aspects of your new home: ’ Choose between different types of ambience according to your tastes.
The walls of the bathrooms will be tiled with ceramic stoneware. The floor will be made of rectified porcelain stoneware. A matching mirror will be fitted for complete harmony. Shower tray with thermostatic taps and shower screen. All bathrooms will be fitted with LED ceiling lights.
The access door to the home will be armoured, equipped with an optical peephole. Built-in wardrobes with doors finished to match the rest of the carpentry. The interior will be supplied lined with a hanging rail and storage shelf. Depending on the type of home, your new house will also have a wardrobe in the hallway for greater convenience.
The porch leading to the garden will have a water connection and a water drainage system. It will also include lighting and a power socket. The terraces of the penthouses will be equipped with a water connection and water drainage system. They shall also be fitted with lighting and a power socket. The terraces of the intermediate floors will have lighting. For maximum safety, these open-air spaces will be paved with top quality non-slip stoneware and will have a skirting board of the same material in the required areas. The ground floor gardens will be delivered with topsoil.
In order for you to enjoy maximum comfort in your new home, the property will be equipped with a complete installation of hot and cold air conditioning through ducts with impulsion grilles in the living room and bedrooms.
In this complex you will have a communal garage with automatic entrance and exit doors, anti-crushing security device and remote control. If you have an electric car, you will not have to do any uncomfortable works in your garage after handing over the keys, as it will have the necessary infrastructure to install the optional recharging system for this type of vehicle. The storage rooms will have a metal door, in compliance with the regulations required for their location.
The sector where the developments are located is perfectly communicated, close to roads that connect your new home with Valencia in just a few minutes, with quick access to the A-7 motorway and very close to the metro/tram station and city buses.
Just 8 km from the centre of Valencia and the airport, with tram and bus stops, nearby shopping centres, several international schools and the Burjassot university campus just a stone’s throw away, and at the same time, far from the hustle and bustle of the city centre, make this enclave an ideal place to establish your residence near the city of Valencia.
Contact
Apartment
Xeresa, Valencia
New · 62m²
With Garage
buy
250.000 €
GANDIA-XERESA. XERESA DEL MONTE RESORT.. BRAND NEW PROPERTIES UNDER CONSTRUCTION, with one, two and three bedrooms with two bathrooms, one en suite, kitchen-dining room and with spectacular terraces all exterior and with views of the sea and the mountains in a resort where you can enjoy a social club, gym , cafeteria and 3 swimming pools, one for adults with access for people with disabilities, one for children with slides and a tropical pool beach surrounded by grass, umbrellas and showers. Green area to enjoy cardio-healthy walks. All apartments are exterior obtaining maximum lighting.. The structure of the building is composed of unidirectional concrete slabs. All the building enclosures are designed to use hollow ceramic brick to improve the thermal inertia of the building.. For the divisions between dwellings, a double hollow brick wall with rock wool between them will be used, and for the interior divisions of the dwelling, double hollow brick will be used.. RAILINGS:. The exterior railings of the building both inside the building and outside will be a combination of glass and brick sill. INTERIOR CARPENTRY. DOORS. The entrance door to the house will be a smooth and practicable armored door, on the outside in white.. Interior doors will be wood-colored doors. CABINETS AND PANELS. Sliding doors with auto-brake closing system and finished in the same color as interior doors.. KITCHEN ROOM. Contemporary kitchen composed of high and low furniture.. Doors in a white lacquered finish combined with the color taupé and with black handles,. Worktop in intense black granite with built-in integrated sink, the front of the worktop will be finished with the same porcelain that is placed as flooring.. The electrical appliances will be panelable from well-known brands.. Appliances including extractor hood, oven, induction hob and refrigerator.. TOILETS. Fully equipped contemporary design bathrooms that have the following qualities:. Suspended washbasin cabinet with porcelain top and drawers.. Mirror with integrated indirect LED lighting in bathroom 1.. Resin shower trays with non-slip finish. Top-brand eco-efficient single-lever basin faucets. Recessed wall-mounted shower faucets from leading brands with rain-effect ceiling shower head and wall-mounted shower head in bathroom 2.. Toilets with built-in cistern in bathroom. The shower trays will be extra-flat. HOME INTERIOR FINISH, COATINGS, FLOORS, ETC. The house will be covered in all the walls with plaster and later painted with washable plastic and breathable paint for the interior of the house.. Interior floors: Large-format rectified porcelain stoneware and laid with a special flexible glue on the self-levelling.. Terraces: Porcelain stoneware and skirting board in the same colour.. The ceilings will be finished with plasterboard maintaining. AIR CONDITIONING. The air conditioning of the house will be by means of a heat pump for both cold/heat conducted through ducts in the false ceiling and generally controlled by means of a thermostat.. The production of domestic hot water will be through the recovery of energy from the heat pump based on the principle of aerothermal energy, being a totally renewable and clean energy.. ELECTRICITY. Interior installation with 1st brand white mechanisms.. TV outlets in salt
Contact
Can’t find the property you’re looking for?
