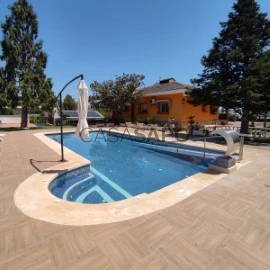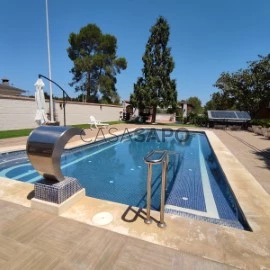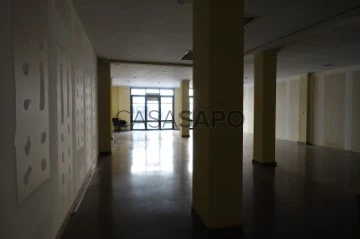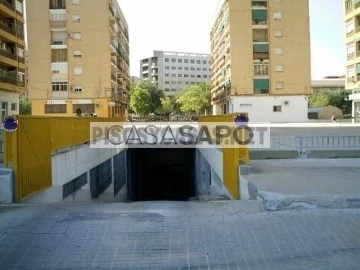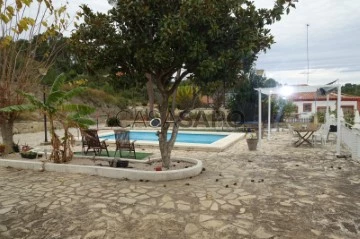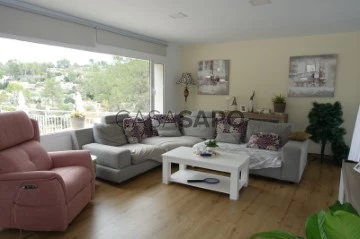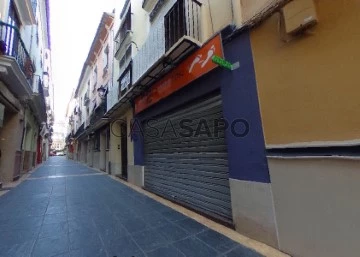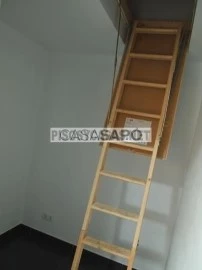34 Properties for with Energy Certificate D in Valencia
Order by
Relevance
Villa 4 Bedrooms +1
Barxeta, Valencia
Used · 362m²
With Swimming Pool
buy
349.000 €
385.000 €
-9.35%
UNIQUE OPPORTUNITY!
Southfacing villa in quiet area in Barcheta, Valencia.
This beautiful villa is located in the middle of nature with open views of the forest, mountains and valley.
Impeccable and ready to move into. Renovated, it is distributed over two independent floors:
MAIN FLOOR (FIRST):
It consists of three bedrooms (with a master bedroom with en-suite bathroom), a very spacious living room and a beautiful conservatory with wonderful views. A spacious and fully equipped kitchen.
GROUND FLOOR:
It is accessed through a completely independent entrance. It consists of a gym, a kitchen equipped with its laundry room, a bedroom and a bathroom.
Outside it offers a beautiful garden and an extra-large swimming pool (heated) surrounded by a huge terrace of 300m2.
The pretty village of Barcheta offers bars, restaurants and shops, being only a few minutes’ drive away, it is ideal for enjoying all the services you need in your day-to-day life. A 15-minute drive away is the wonderful and historic Xàtiva (the most beautiful town in the province of Valencia) where you will find all amenities (supermarkets, banks, bars, countless shops and restaurants, and a huge shopping centre). There is a train station from which you can easily and quickly access the city of Valencia. Valencia International Airport is only a 45-minute drive from the villa.
Quite a candy and at a very affordable price compared to what you can find on the real estate market today!
Southfacing villa in quiet area in Barcheta, Valencia.
This beautiful villa is located in the middle of nature with open views of the forest, mountains and valley.
Impeccable and ready to move into. Renovated, it is distributed over two independent floors:
MAIN FLOOR (FIRST):
It consists of three bedrooms (with a master bedroom with en-suite bathroom), a very spacious living room and a beautiful conservatory with wonderful views. A spacious and fully equipped kitchen.
GROUND FLOOR:
It is accessed through a completely independent entrance. It consists of a gym, a kitchen equipped with its laundry room, a bedroom and a bathroom.
Outside it offers a beautiful garden and an extra-large swimming pool (heated) surrounded by a huge terrace of 300m2.
The pretty village of Barcheta offers bars, restaurants and shops, being only a few minutes’ drive away, it is ideal for enjoying all the services you need in your day-to-day life. A 15-minute drive away is the wonderful and historic Xàtiva (the most beautiful town in the province of Valencia) where you will find all amenities (supermarkets, banks, bars, countless shops and restaurants, and a huge shopping centre). There is a train station from which you can easily and quickly access the city of Valencia. Valencia International Airport is only a 45-minute drive from the villa.
Quite a candy and at a very affordable price compared to what you can find on the real estate market today!
Contact
House
Bellús, Valencia
Used · 500m²
With Garage
buy
490.000 €
590.000 €
-16.95%
Discover this Magnificent Villa in the Prestigious Area of Bellús
Discover this magnificent villa in the prestigious area of Bellús, a perfect enclave for those seeking an exclusive and sophisticated lifestyle in an unparalleled natural setting. Bellús, with its impressive natural beauty and vast green spaces, offers the privacy and serenity that only the most privileged can enjoy.
Exterior Features:
Dream Pool: An impressive 50-meter pool with a purifier, which can be heated for year-round enjoyment.
Garden and Orchard: Exquisitely maintained gardens and an orchard area to enjoy nature at its finest.
Football Field: Ideal for outdoor activities in the comfort of your home.
Paellero and Office Area: A large paellero with an office area, perfect for creating unforgettable moments with family and friends.
Ample Parking: Covered space for up to 5 vehicles, ensuring comfort and security.
Energy Efficiency: Solar panels promoting a sustainable lifestyle without sacrificing luxury.
Total Privacy: Fully fenced property to ensure maximum privacy and security.
Interior Layout:
Ground Floor:
A cozy living-dining room, ideal for entertaining guests.
A kitchen equipped with high-end appliances.
An elegant wine cellar that adds a touch of distinction.
Four spacious bedrooms for perfect rest.
A large bathroom with a shower, exquisitely designed.
First Floor:
A bright and generous living room inviting relaxation.
An office-style kitchen with a gallery, providing additional space for your comfort.
Courtesy toilet, ideal for your guests.
Three spacious bedrooms with built-in wardrobes, combining functionality and style.
A full bathroom with a shower, finished with luxury materials.
This villa is designed to meet the most exclusive needs, being perfect for a large family, hosting high-level guests, or even comfortably accommodating two families. This is a unique opportunity to acquire a property that redefines the concept of luxury and comfort. Don’t miss this exclusive opportunity!
Discover this magnificent villa in the prestigious area of Bellús, a perfect enclave for those seeking an exclusive and sophisticated lifestyle in an unparalleled natural setting. Bellús, with its impressive natural beauty and vast green spaces, offers the privacy and serenity that only the most privileged can enjoy.
Exterior Features:
Dream Pool: An impressive 50-meter pool with a purifier, which can be heated for year-round enjoyment.
Garden and Orchard: Exquisitely maintained gardens and an orchard area to enjoy nature at its finest.
Football Field: Ideal for outdoor activities in the comfort of your home.
Paellero and Office Area: A large paellero with an office area, perfect for creating unforgettable moments with family and friends.
Ample Parking: Covered space for up to 5 vehicles, ensuring comfort and security.
Energy Efficiency: Solar panels promoting a sustainable lifestyle without sacrificing luxury.
Total Privacy: Fully fenced property to ensure maximum privacy and security.
Interior Layout:
Ground Floor:
A cozy living-dining room, ideal for entertaining guests.
A kitchen equipped with high-end appliances.
An elegant wine cellar that adds a touch of distinction.
Four spacious bedrooms for perfect rest.
A large bathroom with a shower, exquisitely designed.
First Floor:
A bright and generous living room inviting relaxation.
An office-style kitchen with a gallery, providing additional space for your comfort.
Courtesy toilet, ideal for your guests.
Three spacious bedrooms with built-in wardrobes, combining functionality and style.
A full bathroom with a shower, finished with luxury materials.
This villa is designed to meet the most exclusive needs, being perfect for a large family, hosting high-level guests, or even comfortably accommodating two families. This is a unique opportunity to acquire a property that redefines the concept of luxury and comfort. Don’t miss this exclusive opportunity!
Contact
Town House 5 Bedrooms
Moncada, Valencia
Remodelled · 153m²
buy
355.000 €
A cosy 2-storey house, renovated and ready to move into, located in the heart of Moncada. Ideal for those who value comfort, tranquillity and an unbeatable location.
Perfect to enjoy with the family. This home has been lovingly cared for and designed to offer year-round well-being.
Details that make you fall in love:
- Refurbished in 2022
- 2nd floor: ground floor: 82 ㎡ + terrace of 10 ㎡. Second floor: 70 ㎡
- 5 bedrooms
- 2 bathrooms
- Fully equipped kitchen: microwave, oven, ceramic hob and hood
- Sunny, secluded terrace, ideal for relaxing
-Air conditioning
- Electric heating
-Storage
- Orientation: West-East
-The house has quality insulation: floor and walls on the ground floor insulated with cork, raised floor to avoid humidity, modern and warm laminate flooring, individual hot water with independent thermo on each floor and double glazed windows (except one room).
This house is not just a property, it is a home where you feel comfortable from the first moment. Don’t miss the opportunity to live in a central area of Moncada with everything at your fingertips (transport, metro, gardens, schools, pharmacy, supermarkets...)
Call us and we will make an appointment.
Perfect to enjoy with the family. This home has been lovingly cared for and designed to offer year-round well-being.
Details that make you fall in love:
- Refurbished in 2022
- 2nd floor: ground floor: 82 ㎡ + terrace of 10 ㎡. Second floor: 70 ㎡
- 5 bedrooms
- 2 bathrooms
- Fully equipped kitchen: microwave, oven, ceramic hob and hood
- Sunny, secluded terrace, ideal for relaxing
-Air conditioning
- Electric heating
-Storage
- Orientation: West-East
-The house has quality insulation: floor and walls on the ground floor insulated with cork, raised floor to avoid humidity, modern and warm laminate flooring, individual hot water with independent thermo on each floor and double glazed windows (except one room).
This house is not just a property, it is a home where you feel comfortable from the first moment. Don’t miss the opportunity to live in a central area of Moncada with everything at your fingertips (transport, metro, gardens, schools, pharmacy, supermarkets...)
Call us and we will make an appointment.
Contact
Villa 7 Bedrooms
Riba-roja de Túria, Valencia
Used · 350m²
With Garage
buy
650.000 €
Spectacular villa in Monte Alcedo - Riba-roja de Túria
Coldwell Banker Excellence exclusively presents this magnificent villa in the Parque Monte Alcedo urbanisation, one of the quietest and most sought-after residential areas of Riba-roja de Túria.
Spacious house with 7 bedrooms and 4 bathrooms, ideal for families looking for space, comfort and privacy. Enjoy its private pool, gym, fireplace and 50m² terrace. A well-kept home ready to enjoy from day one.
This property has it all: space, well-being and a privileged location in one of the quietest and most exclusive residential areas of Riba-roja.
General data:
Plot Area: 1.058 m2
Built area: 350 m2
3 floors
Year of construction: 1985
Foreign
Swimming pool (depth from 1 to 2.5 m) with relaxation area
Garden and green areas surrounding the house
Oversized barbecue and Italian oven
Billiards
Two terraces: one downstairs and one downstairs, 50 m², with access from the office
Ground floor (with mezzanine)
Living-dining room with fireplace and access to the terrace
Very spacious and equipped kitchen with dining room and gallery
Master bedroom with large dressing room and bathroom
2 more bedrooms, spacious and bright
Bathroom with a bathtub
Upper floor
Office of almost 30 m2 with fireplace and access to the terrace of 50 m2
Lower floor (with mezzanine)
2 bedrooms
Bath
Party room with bar counter
Gym with mirror wall
Electric saona with shower
Storage
Pantry
Garage with one space + 2 additional spaces on the plot
Equipment:
Air conditioning in all rooms
Gas heating and hot water
Renovated electrical installation
Roof waterproofing
New water pump and anti-flood safety system
Electric Entrance Door
Different floor finishes: marble, ceramic and laminate
More than just a home, this villa offers space, privacy and comfort in a quiet and familiar environment. Ideal for large families or for those who want to have work, leisure and relaxation areas in their own home.
In addition, it is located in an excellent area, close to the metro and with all the amenities within reach: shops, schools, supermarkets and essential services.
Contact us today and arrange your visit. Your new home is waiting for you in Monte Alcedo!
Coldwell Banker Excellence exclusively presents this magnificent villa in the Parque Monte Alcedo urbanisation, one of the quietest and most sought-after residential areas of Riba-roja de Túria.
Spacious house with 7 bedrooms and 4 bathrooms, ideal for families looking for space, comfort and privacy. Enjoy its private pool, gym, fireplace and 50m² terrace. A well-kept home ready to enjoy from day one.
This property has it all: space, well-being and a privileged location in one of the quietest and most exclusive residential areas of Riba-roja.
General data:
Plot Area: 1.058 m2
Built area: 350 m2
3 floors
Year of construction: 1985
Foreign
Swimming pool (depth from 1 to 2.5 m) with relaxation area
Garden and green areas surrounding the house
Oversized barbecue and Italian oven
Billiards
Two terraces: one downstairs and one downstairs, 50 m², with access from the office
Ground floor (with mezzanine)
Living-dining room with fireplace and access to the terrace
Very spacious and equipped kitchen with dining room and gallery
Master bedroom with large dressing room and bathroom
2 more bedrooms, spacious and bright
Bathroom with a bathtub
Upper floor
Office of almost 30 m2 with fireplace and access to the terrace of 50 m2
Lower floor (with mezzanine)
2 bedrooms
Bath
Party room with bar counter
Gym with mirror wall
Electric saona with shower
Storage
Pantry
Garage with one space + 2 additional spaces on the plot
Equipment:
Air conditioning in all rooms
Gas heating and hot water
Renovated electrical installation
Roof waterproofing
New water pump and anti-flood safety system
Electric Entrance Door
Different floor finishes: marble, ceramic and laminate
More than just a home, this villa offers space, privacy and comfort in a quiet and familiar environment. Ideal for large families or for those who want to have work, leisure and relaxation areas in their own home.
In addition, it is located in an excellent area, close to the metro and with all the amenities within reach: shops, schools, supermarkets and essential services.
Contact us today and arrange your visit. Your new home is waiting for you in Monte Alcedo!
Contact
Villa 6 Bedrooms
Sierra Perenchiza - Cumbres de Calicanto - Sto Domingo, Chiva, Valencia
Used · 556m²
With Garage
buy
790.000 €
Luxury villa in exclusive urbanisation Sierra Perenchiza, Valencia.
556 m2 built, plot of 1546 m2, 6 bedrooms, 7 bathrooms, 12m*5m swimming pool, summer dining room, 3 terraces, covered terrace, high qualities, garage for 3 cars.
Coldwell Banker Excellence offers for exclusive sale this fantastic luxury villa located in the prestigious Sierra Perenchiza urbanisation in Chiva. The property is a true invitation to enjoy with the family and connect with nature. Its wonderful views over Valencia and the garden offer an environment of peace and harmony. The villa is ideal for all year round living thanks to its central heating for the winter and its immense swimming pool for the summer.
The villa offers:
-Plot of 1546 m2, villa of 506 m2 built, 2 floors, 3 terraces,
-Double living room of 90m2 with direct access to terrace overlooking the pool,
-12*5m swimming pool with outdoor shower and changing room,
-Summer dining room of 60m2 with TV, kitchen, oven and wood paella pan,
-33m2 kitchen with large dining space, bar and cellar space,
-Covered terrace with TV lounge and direct access to the kitchen,
-6 spacious bedrooms of which 5 have an en-suite bathroom,
-Double bedroom of 30m2 with adjoining office, full bathroom, shower, jacuzzi bathtub, double sink, reinforced door,
-Reading room and TV of 50m2 on the upper floor with views of the region,
-Central heating and ducted air conditioning,
-Utility room for washing machines and boiler.
Built in 1986 and located 20min from Valencia, the villa is located close to the El Bosque golf course and all the necessary amenities. If you want to live in a luxury house and connect with nature, this is your chance. Contact us and we will schedule a visit!
556 m2 built, plot of 1546 m2, 6 bedrooms, 7 bathrooms, 12m*5m swimming pool, summer dining room, 3 terraces, covered terrace, high qualities, garage for 3 cars.
Coldwell Banker Excellence offers for exclusive sale this fantastic luxury villa located in the prestigious Sierra Perenchiza urbanisation in Chiva. The property is a true invitation to enjoy with the family and connect with nature. Its wonderful views over Valencia and the garden offer an environment of peace and harmony. The villa is ideal for all year round living thanks to its central heating for the winter and its immense swimming pool for the summer.
The villa offers:
-Plot of 1546 m2, villa of 506 m2 built, 2 floors, 3 terraces,
-Double living room of 90m2 with direct access to terrace overlooking the pool,
-12*5m swimming pool with outdoor shower and changing room,
-Summer dining room of 60m2 with TV, kitchen, oven and wood paella pan,
-33m2 kitchen with large dining space, bar and cellar space,
-Covered terrace with TV lounge and direct access to the kitchen,
-6 spacious bedrooms of which 5 have an en-suite bathroom,
-Double bedroom of 30m2 with adjoining office, full bathroom, shower, jacuzzi bathtub, double sink, reinforced door,
-Reading room and TV of 50m2 on the upper floor with views of the region,
-Central heating and ducted air conditioning,
-Utility room for washing machines and boiler.
Built in 1986 and located 20min from Valencia, the villa is located close to the El Bosque golf course and all the necessary amenities. If you want to live in a luxury house and connect with nature, this is your chance. Contact us and we will schedule a visit!
Contact
Can’t find the property you’re looking for?















