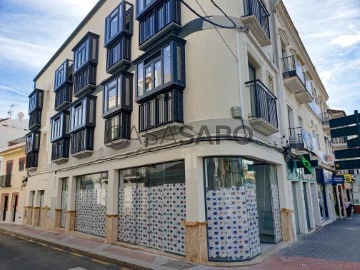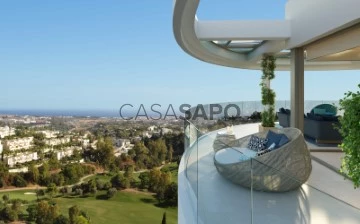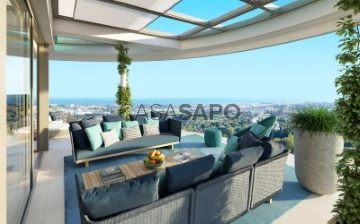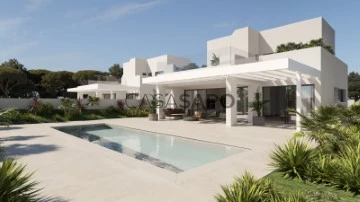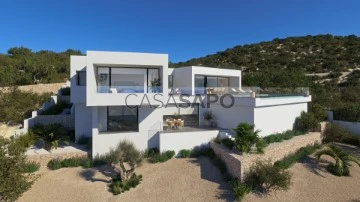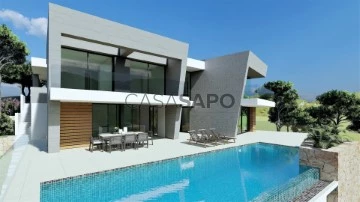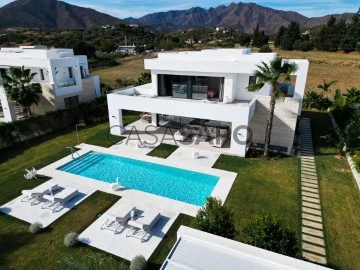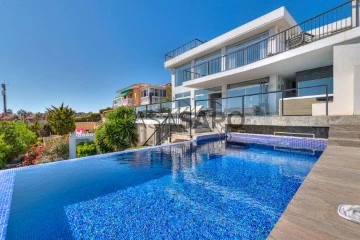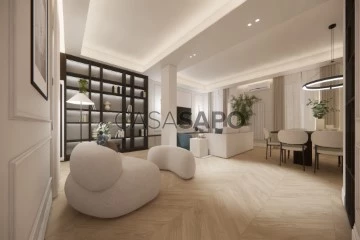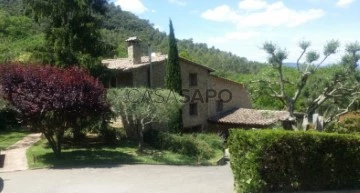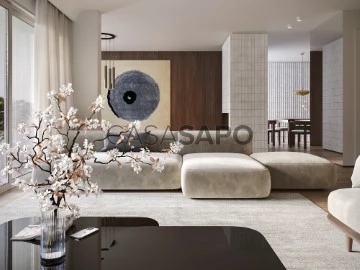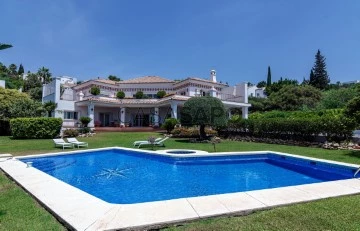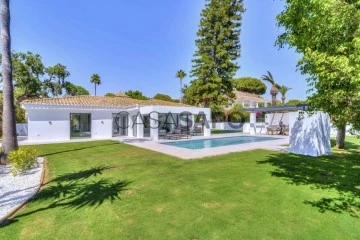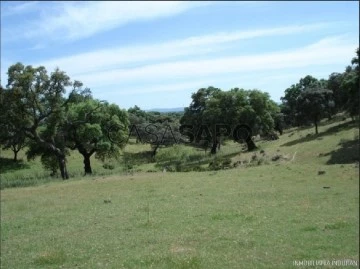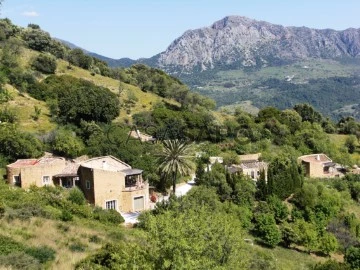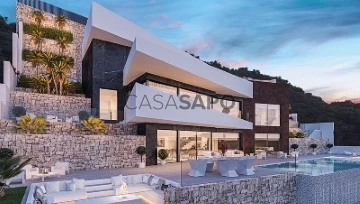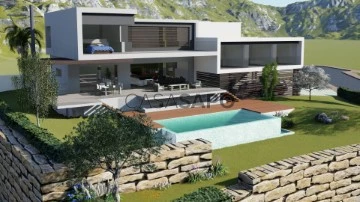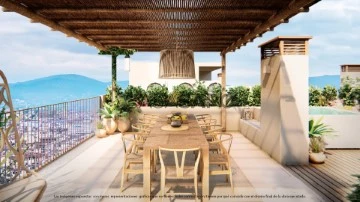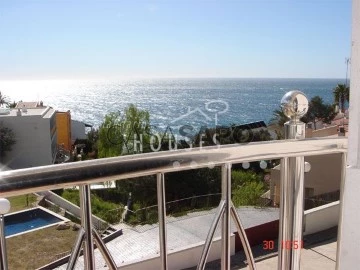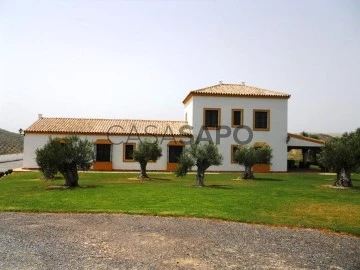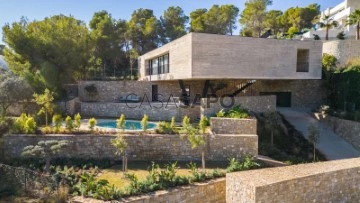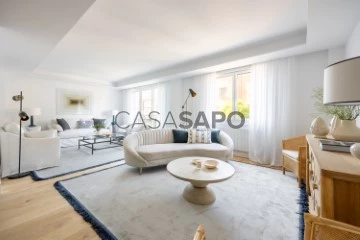1,237 Luxury to 2.800.000 €
Order by
Relevance
Town House 9 Bedrooms
Nerja Centro, Málaga
Used · 503m²
buy
2.100.000 €
Ref:9675. This property is located in the heart of Nerja, 500 meters from the beach and 500 from the center (Balcón Europa).
This property has approximately 503m2 built (including terraces, commercial space and basement).
East facing, on the terrace 360 degrees, sun all day. It is distributed in 9 bedrooms on two floors, 10 bathrooms, basement for cafeteria and laundry and an upper terrace.
All in first qualities, porcelain stoneware floor, marble stairs with integrated led lights, automatic LED lights in the corridors, doors with security code, steel railings, elevator, 2 jacuzzis, large terrace and solarium, double glazed windows, reception at the entrance, security glass entrance door and automatic opening.
The elevator gives access to the two floors of the rooms, to the basement that is the cafeteria, laundry and machine area and to the solarium with 2 jacuzzis.
Air conditioners in all rooms, all facilities working and giving profitability.
Ideal for investors.
It has only been running since June, all brand new.
Optional an extra terrace of 183 m2 (approx).
You are welcome for more information and to make a visit.
1.- Distance to the beach: 0.55 km
2.- Distance to the city center:0.55 km.
3.- Distance to shops: 0m.
4.- Distance to the airport: 64.5 km.
5.- Distance to supermarket:0.21km
6.- Distance to the golf course: 20km.
7.- Distance to the port:19 km
8.- Distance to the highway:2.2km
The information provided is indicative, non-binding and has no contractual value. The customer is informed that the notarial, registry, ITP and other expenses inherent in the purchase are not included.
This property has approximately 503m2 built (including terraces, commercial space and basement).
East facing, on the terrace 360 degrees, sun all day. It is distributed in 9 bedrooms on two floors, 10 bathrooms, basement for cafeteria and laundry and an upper terrace.
All in first qualities, porcelain stoneware floor, marble stairs with integrated led lights, automatic LED lights in the corridors, doors with security code, steel railings, elevator, 2 jacuzzis, large terrace and solarium, double glazed windows, reception at the entrance, security glass entrance door and automatic opening.
The elevator gives access to the two floors of the rooms, to the basement that is the cafeteria, laundry and machine area and to the solarium with 2 jacuzzis.
Air conditioners in all rooms, all facilities working and giving profitability.
Ideal for investors.
It has only been running since June, all brand new.
Optional an extra terrace of 183 m2 (approx).
You are welcome for more information and to make a visit.
1.- Distance to the beach: 0.55 km
2.- Distance to the city center:0.55 km.
3.- Distance to shops: 0m.
4.- Distance to the airport: 64.5 km.
5.- Distance to supermarket:0.21km
6.- Distance to the golf course: 20km.
7.- Distance to the port:19 km
8.- Distance to the highway:2.2km
The information provided is indicative, non-binding and has no contractual value. The customer is informed that the notarial, registry, ITP and other expenses inherent in the purchase are not included.
Contact
Penthouse 4 Bedrooms Duplex
La Quinta, Benahavís, Málaga
New · 450m²
With Garage
buy
2.450.000 €
Penthouse, inserted in The View Marbella Development, with about 450 sqm of total area which is divided into about 218.79 sqm of interior area and 231.56 sqm of outdoor area divided into 2 terraces, 1 on the lower floor of the flat and another occupying the entire penthouse.
The Penthouse consists of 1 large living room with kitchen, 4 suites, 1 guest toilet and 1 laundry.
Both the lounge and the suites have direct access to the 103.98 sqm terrace
On the roof there is another living room and the other terrace with 127.58 sqm.
There are also 2 parking spaces and 1 storage room.
The owners of these properties have access to a set of exclusive services and amenities so that they can live in the best possible way on the Costa del Sol:
- HEALTH CLUB - A premium spa; Gym and children’s area;
- OUTDOOR - Adult and children’s pool (25-meter pool), Yoga Area and Kids Playground;
- SECURITY - On-site surveillance with 24-hour security, gated community with video access;
- CONCIERGE - Property Management, Travel Assistance, Dinner & Event Reservations, Private Staff.
The View Marbella Developments is a luxurious and unique residential complex where you can relax and enjoy life to the fullest.
Quality, style, comfort and innovation are the guiding principles in the design and construction of 49 spacious residences, where each flat offers fantastic panoramic views of the sea.
Enjoy The View, with a wide range of services and amenities at your disposal.
Versatile, modern and bright apartments.
Uniformity and continuity generate the flow between your indoor and outdoor spaces
Special attention has been paid to light, ensuring that all living spaces are radiant with natural light.
The perfect integration between the terrace and the interior space creates an exceptional home.
THE VIEW MARBELLA is conveniently located between MARBELLA and BENAHAVÍS and both access roads offer quick and easy access to the beaches and city center.
The architectural excellence guarantees an intimate complex that provides security, privacy and panoramic views over the mountains, inserted in a quiet environment, surrounded by nature.
The Penthouse consists of 1 large living room with kitchen, 4 suites, 1 guest toilet and 1 laundry.
Both the lounge and the suites have direct access to the 103.98 sqm terrace
On the roof there is another living room and the other terrace with 127.58 sqm.
There are also 2 parking spaces and 1 storage room.
The owners of these properties have access to a set of exclusive services and amenities so that they can live in the best possible way on the Costa del Sol:
- HEALTH CLUB - A premium spa; Gym and children’s area;
- OUTDOOR - Adult and children’s pool (25-meter pool), Yoga Area and Kids Playground;
- SECURITY - On-site surveillance with 24-hour security, gated community with video access;
- CONCIERGE - Property Management, Travel Assistance, Dinner & Event Reservations, Private Staff.
The View Marbella Developments is a luxurious and unique residential complex where you can relax and enjoy life to the fullest.
Quality, style, comfort and innovation are the guiding principles in the design and construction of 49 spacious residences, where each flat offers fantastic panoramic views of the sea.
Enjoy The View, with a wide range of services and amenities at your disposal.
Versatile, modern and bright apartments.
Uniformity and continuity generate the flow between your indoor and outdoor spaces
Special attention has been paid to light, ensuring that all living spaces are radiant with natural light.
The perfect integration between the terrace and the interior space creates an exceptional home.
THE VIEW MARBELLA is conveniently located between MARBELLA and BENAHAVÍS and both access roads offer quick and easy access to the beaches and city center.
The architectural excellence guarantees an intimate complex that provides security, privacy and panoramic views over the mountains, inserted in a quiet environment, surrounded by nature.
Contact
See Phone
Penthouse 4 Bedrooms Duplex
La Quinta, Benahavís, Málaga
New · 499m²
With Garage
buy
2.650.000 €
Penthouse, inserted in The View Marbella Development, with about 500 sqm of total area which is divided into about 218.79 sqm of interior area and 280.88 sqm of outdoor area divided into 2 terraces, 1 on the lower floor of the flat and another occupying the entire penthouse.
The Penthouse consists of 1 large living room with kitchen, 4 suites, 1 guest toilet and 1 laundry.
Both the lounge and the suites have direct access to the 153.32 sqm terrace
On the roof there is another living room and the other terrace with 127.58 sqm.
There are also 2 parking spaces and 1 storage room.
The owners of these properties have access to a set of exclusive services and amenities so that they can live in the best possible way on the Costa del Sol:
- HEALTH CLUB - A premium spa; Gym and children’s area;
- OUTDOOR - Adult and children’s pool (25-meter pool), Yoga Area and Kids Playground;
- SECURITY - On-site surveillance with 24-hour security, gated community with video access;
- CONCIERGE - Property Management, Travel Assistance, Dinner & Event Reservations, Private Staff.
The View Marbella Developments is a luxurious and unique residential complex where you can relax and enjoy life to the fullest.
Quality, style, comfort and innovation are the guiding principles in the design and construction of 49 spacious residences, where each flat offers fantastic panoramic views of the sea.
Enjoy The View, with a wide range of services and amenities at your disposal.
Versatile, modern and bright apartments.
Uniformity and continuity generate the flow between your indoor and outdoor spaces
Special attention has been paid to light, ensuring that all living spaces are radiant with natural light.
The perfect integration between the terrace and the interior space creates an exceptional home.
THE VIEW MARBELLA is conveniently located between MARBELLA and BENAHAVÍS and both access roads offer quick and easy access to the beaches and city center.
The architectural excellence guarantees an intimate complex that provides security, privacy and panoramic views over the mountains, inserted in a quiet environment, surrounded by nature.
The Penthouse consists of 1 large living room with kitchen, 4 suites, 1 guest toilet and 1 laundry.
Both the lounge and the suites have direct access to the 153.32 sqm terrace
On the roof there is another living room and the other terrace with 127.58 sqm.
There are also 2 parking spaces and 1 storage room.
The owners of these properties have access to a set of exclusive services and amenities so that they can live in the best possible way on the Costa del Sol:
- HEALTH CLUB - A premium spa; Gym and children’s area;
- OUTDOOR - Adult and children’s pool (25-meter pool), Yoga Area and Kids Playground;
- SECURITY - On-site surveillance with 24-hour security, gated community with video access;
- CONCIERGE - Property Management, Travel Assistance, Dinner & Event Reservations, Private Staff.
The View Marbella Developments is a luxurious and unique residential complex where you can relax and enjoy life to the fullest.
Quality, style, comfort and innovation are the guiding principles in the design and construction of 49 spacious residences, where each flat offers fantastic panoramic views of the sea.
Enjoy The View, with a wide range of services and amenities at your disposal.
Versatile, modern and bright apartments.
Uniformity and continuity generate the flow between your indoor and outdoor spaces
Special attention has been paid to light, ensuring that all living spaces are radiant with natural light.
The perfect integration between the terrace and the interior space creates an exceptional home.
THE VIEW MARBELLA is conveniently located between MARBELLA and BENAHAVÍS and both access roads offer quick and easy access to the beaches and city center.
The architectural excellence guarantees an intimate complex that provides security, privacy and panoramic views over the mountains, inserted in a quiet environment, surrounded by nature.
Contact
See Phone
House 4 Bedrooms
La Joya, San Carlos, Santa Eulària des Riu, Eivissa/Ibiza
In project · 356m²
With Garage
buy
2.695.000 €
New promotion of 5 luxury homes in the La Joya - San Carlos urbanization.
All villas are distributed independently with two floors plus a solarium.
Ground floor with covered terrace overlooking the pool, open kitchen complete with high-end appliances, large living room, 02 bedrooms and 01 full bathroom.
The upper floor will have a large master bedroom with an en-suite bathroom and dressing room, another bedroom with a bathroom, a large terrace with views and access to the solarium.
Each villa will have its own swimming pool, aerothermal energy for air conditioning, home automation for air conditioning, thermal and acoustic insulation, possibility of underfloor heating (extra cost), 02 covered parking spaces with electrical pre-installation for vehicle recharging. Individual storage room of 20m².
Community pool, paddle tennis court, multifunction social club area (gym, dining room, etc.), toilet and changing room.
A few minutes from the beaches of Cala Leña and Cala Nova.
*Villa Nº1
Constructed area: 364.68m²
Garden: 462.72m²
Price: €2,460,000
*Villa Nº2
Constructed area: 364.68m²
Garden: 404.97m²
Price: RESERVED
*Villa Nº3
Constructed area: 356.05m²
Garden: 715.02m²
Price: €2,695,000
*Villa No.4
Constructed area: 391.54m²
Garden: 682.91m²
Price: €2,890,000
*Villa Nº5
Constructed area: 386.05m²
Garden: 510.94m²
Price: RESERVED
All villas are distributed independently with two floors plus a solarium.
Ground floor with covered terrace overlooking the pool, open kitchen complete with high-end appliances, large living room, 02 bedrooms and 01 full bathroom.
The upper floor will have a large master bedroom with an en-suite bathroom and dressing room, another bedroom with a bathroom, a large terrace with views and access to the solarium.
Each villa will have its own swimming pool, aerothermal energy for air conditioning, home automation for air conditioning, thermal and acoustic insulation, possibility of underfloor heating (extra cost), 02 covered parking spaces with electrical pre-installation for vehicle recharging. Individual storage room of 20m².
Community pool, paddle tennis court, multifunction social club area (gym, dining room, etc.), toilet and changing room.
A few minutes from the beaches of Cala Leña and Cala Nova.
*Villa Nº1
Constructed area: 364.68m²
Garden: 462.72m²
Price: €2,460,000
*Villa Nº2
Constructed area: 364.68m²
Garden: 404.97m²
Price: RESERVED
*Villa Nº3
Constructed area: 356.05m²
Garden: 715.02m²
Price: €2,695,000
*Villa No.4
Constructed area: 391.54m²
Garden: 682.91m²
Price: €2,890,000
*Villa Nº5
Constructed area: 386.05m²
Garden: 510.94m²
Price: RESERVED
Contact
Farm 3 Bedrooms
Estepona Pueblo, Málaga
Used · 508m²
With Garage
buy
2.650.000 €
New Development: Prices from 2,650,000 € to 4,950,000 €. [Beds: 3 - 4] [Baths: 3 - 4] [Built size: 508.00 m2 - 924.00 m2]
Located in a picturesque and privileged environment, surrounded by natural exuberance, the luxury villas form a group of twelve sophisticated villas with contemporary aesthetics, designed by one of the most renowned studios on the Costa del Sol.
Located in a picturesque and privileged environment, surrounded by natural exuberance, the luxury villas form a group of twelve sophisticated villas with contemporary aesthetics, designed by one of the most renowned studios on the Costa del Sol.
Contact
Villa 3 Bedrooms
Cumbre del Sol, Benitachell / el Poble Nou de Benitatxell, Alicante
New · 569m²
With Garage
buy
2.221.850 €
Luxury villa with sea views for sale in Cumbre del Sol.
We present a newly built, luxurious villa with panoramic sea views and private swimming pool, perfectly located in the prestigious area of Cumbre del Sol, Benitachell, on the northern Costa Blanca. Living in Cumbre del Sol offers a lavish lifestyle in a stunning and tranquil setting. The urbanization offers many amenities, including several restaurants, cafes and bars, as well as a shopping center offering a diverse range of products, from groceries to clothing and accessories. This luxurious villa is a dream come true and offers peace and comfort for its future owner. Enjoy the luxuries of the Mediterranean lifestyle and wake up every morning to breathtaking sea views.
The entire design of this elite building is a stylish and functional combination of modern architecture. Its façade, characterized by large geometric figures made of straight lines and cubes, is dominated by the color white, giving the villa a very elegant yet minimalist design. Its fantastic garden, 100% Mediterranean in style, has stone walls that help integrate the villa with the natural surroundings.
Your new villa is spread over three floors, with access via the upper floor, with covered parking for two vehicles. A very large living area is located on the same floor. The fully equipped, modern kitchen with a central island and top brand appliances combines perfectly with the spacious living room and terrace with a breathtaking view of the Mediterranean Sea. The living room has a very warm and cozy decor and is a really large space that can be divided into two areas for greater privacy.
On the same floor there is a master bedroom with its own bathroom and a private terrace to enjoy the good weather and sea view from your own room every day.
On the ground floor there are two large bedrooms, each with its own bathroom and a terrace where you can enjoy the fresh air. There is also a small living room on this floor where you can read, relax or meditate.
The terrace is topped by an infinity pool where you can enjoy the sun and spectacular views. The perfect place for an aperitif, a barbecue with family and friends or just a siesta in the sun. The meringue is definitely one of your favorite spots on the entire estate.
Location:
Cumbre del Sol is a place where you can enjoy nature, sun and sea. The area is renowned for its stunning views of the Mediterranean Sea and the surrounding mountains and is a favorite among those seeking a luxurious lifestyle in a tranquil and idyllic setting.
Access to Cumbre del Sol is easy by car or public transport, and the nearest airport is Alicante, approximately 90 kilometers away.
For sports enthusiasts, Cumbre del Sol has a tennis and paddle club, as well as a fitness center equipped with state-of-the-art equipment. The urbanization also offers a swimming pool complex with several outdoor pools and a heated indoor pool for year-round use.
Cala del Moraig is one of the stunning beaches in Cumbre del Sol. It is a lovely cove beach, surrounded by cliffs and crystal clear waters, and is an ideal place for swimming, snorkeling and diving. In addition, the beach is a great place for hiking and exploring the surrounding natural landscapes. The beach has all the necessary facilities, including a bar, restaurant and showers, making it the perfect place for a fun day with family and friends.
Cumbre del Sol is an ideal place for families with children as it is home to several international schools. These schools offer the highest level of education and employ experienced and qualified teachers. One such international school is The Lady Elizabeth School, a private British school that provides high-quality education to students aged 1 to 18. The school is located in an urban area and is renowned for its academic standards and extra-curricular activities.
A visit says more than any description!
If you are interested, please do not hesitate and make an appointment.
If you are interested, please provide full contact details.
The description of the property is based in whole or in part on information provided by the owner.
We assume no responsibility for accuracy and completeness.
If you are looking for a specific property or apartment, please contact us,
and we will make every effort to make your dreams come true.
We present a newly built, luxurious villa with panoramic sea views and private swimming pool, perfectly located in the prestigious area of Cumbre del Sol, Benitachell, on the northern Costa Blanca. Living in Cumbre del Sol offers a lavish lifestyle in a stunning and tranquil setting. The urbanization offers many amenities, including several restaurants, cafes and bars, as well as a shopping center offering a diverse range of products, from groceries to clothing and accessories. This luxurious villa is a dream come true and offers peace and comfort for its future owner. Enjoy the luxuries of the Mediterranean lifestyle and wake up every morning to breathtaking sea views.
The entire design of this elite building is a stylish and functional combination of modern architecture. Its façade, characterized by large geometric figures made of straight lines and cubes, is dominated by the color white, giving the villa a very elegant yet minimalist design. Its fantastic garden, 100% Mediterranean in style, has stone walls that help integrate the villa with the natural surroundings.
Your new villa is spread over three floors, with access via the upper floor, with covered parking for two vehicles. A very large living area is located on the same floor. The fully equipped, modern kitchen with a central island and top brand appliances combines perfectly with the spacious living room and terrace with a breathtaking view of the Mediterranean Sea. The living room has a very warm and cozy decor and is a really large space that can be divided into two areas for greater privacy.
On the same floor there is a master bedroom with its own bathroom and a private terrace to enjoy the good weather and sea view from your own room every day.
On the ground floor there are two large bedrooms, each with its own bathroom and a terrace where you can enjoy the fresh air. There is also a small living room on this floor where you can read, relax or meditate.
The terrace is topped by an infinity pool where you can enjoy the sun and spectacular views. The perfect place for an aperitif, a barbecue with family and friends or just a siesta in the sun. The meringue is definitely one of your favorite spots on the entire estate.
Location:
Cumbre del Sol is a place where you can enjoy nature, sun and sea. The area is renowned for its stunning views of the Mediterranean Sea and the surrounding mountains and is a favorite among those seeking a luxurious lifestyle in a tranquil and idyllic setting.
Access to Cumbre del Sol is easy by car or public transport, and the nearest airport is Alicante, approximately 90 kilometers away.
For sports enthusiasts, Cumbre del Sol has a tennis and paddle club, as well as a fitness center equipped with state-of-the-art equipment. The urbanization also offers a swimming pool complex with several outdoor pools and a heated indoor pool for year-round use.
Cala del Moraig is one of the stunning beaches in Cumbre del Sol. It is a lovely cove beach, surrounded by cliffs and crystal clear waters, and is an ideal place for swimming, snorkeling and diving. In addition, the beach is a great place for hiking and exploring the surrounding natural landscapes. The beach has all the necessary facilities, including a bar, restaurant and showers, making it the perfect place for a fun day with family and friends.
Cumbre del Sol is an ideal place for families with children as it is home to several international schools. These schools offer the highest level of education and employ experienced and qualified teachers. One such international school is The Lady Elizabeth School, a private British school that provides high-quality education to students aged 1 to 18. The school is located in an urban area and is renowned for its academic standards and extra-curricular activities.
A visit says more than any description!
If you are interested, please do not hesitate and make an appointment.
If you are interested, please provide full contact details.
The description of the property is based in whole or in part on information provided by the owner.
We assume no responsibility for accuracy and completeness.
If you are looking for a specific property or apartment, please contact us,
and we will make every effort to make your dreams come true.
Contact
Villa 3 Bedrooms
Benitachell Centro, Benitachell / el Poble Nou de Benitatxell, Alicante
New · 222m²
With Swimming Pool
buy
2.421.000 €
NEW BUILD LUXURY VILLA IN CUMBRE DEL SOL
In the heart of the Residential Cumbre del Sol, you can find this luxury villa with its private pool.
New Build modern villa design combines in an elegant and functional way, modern and Mediterranean architecture. On the façade, characterized by large geometrical shapes based on diagonal lines, the colour white dominates and the use of natural stone allows it to blend in with its environment.
Its huge Mediterranean-style garden, crowned with an infinity-effect pool that blends into the blue of the sea, added to the mild climate of the North Costa Blanca, invites you to enjoy long days in the fresh outdoors nearly all year round. Its location will allow you to enjoy a peaceful and comfortable environment.
The villa is distributed over 3 floors. You access the villa on through top floor, with covered parking for two vehicles and a lift that connects the entire house.
The ’night area’, made up of two bedrooms, a suite with bathroom, walk-in wardrobe and a private terrace and a shared bathroom are on this floor. All the bedrooms have access to a terrace from where you can enjoy one of the best sea views on the Costa Blanca. Waking up while watching the sun rising on the horizon of the Mediterranean is one of the many luxuries this villa has to offer you.
On the lower floor we can find the living area, where the wide open spaces and the natural light are the main attractions, and where the frontier between the inside and the outside blend together thanks to its large panelled glass walls that allow access to the garden and pool area.
Its kitchen equipped with modern top brand electrical appliances, has a central island, as well as a spacious bench area that provides you with plenty of storage space.
The outdoor area has a covered area where you can hold the best social events while protected from the sun.
The basement of this villa allows us to convert it into a 4 bedroom, or to personalise this space however you prefer (gymnasium, an office area, a games room)
The villa has underfloor heating, as well as hot/cold air-conditioning, home automation system, ECODAN
The residential has its own supermarket, bars and restaurants, sports areas and even a fiber optic service, which makes Cumbre del Sol an ideal place to work from home.
All these characteristics make Villa perfect option to enjoy with friends and family during long periods of time or even as a main residence.
In the heart of the Residential Cumbre del Sol, you can find this luxury villa with its private pool.
New Build modern villa design combines in an elegant and functional way, modern and Mediterranean architecture. On the façade, characterized by large geometrical shapes based on diagonal lines, the colour white dominates and the use of natural stone allows it to blend in with its environment.
Its huge Mediterranean-style garden, crowned with an infinity-effect pool that blends into the blue of the sea, added to the mild climate of the North Costa Blanca, invites you to enjoy long days in the fresh outdoors nearly all year round. Its location will allow you to enjoy a peaceful and comfortable environment.
The villa is distributed over 3 floors. You access the villa on through top floor, with covered parking for two vehicles and a lift that connects the entire house.
The ’night area’, made up of two bedrooms, a suite with bathroom, walk-in wardrobe and a private terrace and a shared bathroom are on this floor. All the bedrooms have access to a terrace from where you can enjoy one of the best sea views on the Costa Blanca. Waking up while watching the sun rising on the horizon of the Mediterranean is one of the many luxuries this villa has to offer you.
On the lower floor we can find the living area, where the wide open spaces and the natural light are the main attractions, and where the frontier between the inside and the outside blend together thanks to its large panelled glass walls that allow access to the garden and pool area.
Its kitchen equipped with modern top brand electrical appliances, has a central island, as well as a spacious bench area that provides you with plenty of storage space.
The outdoor area has a covered area where you can hold the best social events while protected from the sun.
The basement of this villa allows us to convert it into a 4 bedroom, or to personalise this space however you prefer (gymnasium, an office area, a games room)
The villa has underfloor heating, as well as hot/cold air-conditioning, home automation system, ECODAN
The residential has its own supermarket, bars and restaurants, sports areas and even a fiber optic service, which makes Cumbre del Sol an ideal place to work from home.
All these characteristics make Villa perfect option to enjoy with friends and family during long periods of time or even as a main residence.
Contact
Detached House 6 Bedrooms
La Cala de Mijas, Málaga
Used · 531m²
buy
2.350.000 €
The Mijas villa is one of 33 contemporary newly built homes. Each one is accessed from the wide communal streets that were built especially for the community
of La Cala, and every villa is reached via automatic private gates that lead onto generous driveways where plenty of parking is found. The villa sits in one of the most privileged locations within the community, at the end of a cul-de-sac, ensuring absolute peace and tranquility.
The current owners of this particular villa have made several upgrades to the exterior of the property and the 1500 square meter plot and added more bedrooms and ensuite bathrooms.
There is a pathway from the garage and parking spaces that leads behind the villa to the impressive front door. Opening into the open-plan living and dining area, there is an abundance of light thanks to the floor-to-ceiling patio doors which span both adjacent walls of this great living area. The views to the verdant green lawns of the garden and the glistening waters of the pool are simply gorgeous, and the possibility to open all of the patio doors to allow interior and exterior space ensures that the very best al fresco lifestyle can be enjoyed.
The gardens have been beautifully nurtured with additional plants and shrubs around the perimeter, which truly enhance the green lawns surrounding the pool.
I also has a lounge area with jungle style and cinema room and bar area.
The interior has been done by Be Beautiful interior Design with exquisit decor and also the garden, having been preserved from the original la Cala de Mijas landscape.
We hold the keys to your dream house.
of La Cala, and every villa is reached via automatic private gates that lead onto generous driveways where plenty of parking is found. The villa sits in one of the most privileged locations within the community, at the end of a cul-de-sac, ensuring absolute peace and tranquility.
The current owners of this particular villa have made several upgrades to the exterior of the property and the 1500 square meter plot and added more bedrooms and ensuite bathrooms.
There is a pathway from the garage and parking spaces that leads behind the villa to the impressive front door. Opening into the open-plan living and dining area, there is an abundance of light thanks to the floor-to-ceiling patio doors which span both adjacent walls of this great living area. The views to the verdant green lawns of the garden and the glistening waters of the pool are simply gorgeous, and the possibility to open all of the patio doors to allow interior and exterior space ensures that the very best al fresco lifestyle can be enjoyed.
The gardens have been beautifully nurtured with additional plants and shrubs around the perimeter, which truly enhance the green lawns surrounding the pool.
I also has a lounge area with jungle style and cinema room and bar area.
The interior has been done by Be Beautiful interior Design with exquisit decor and also the garden, having been preserved from the original la Cala de Mijas landscape.
We hold the keys to your dream house.
Contact
Villa 4 Bedrooms
La Fustera, Benissa, Alicante
New · 560m²
With Swimming Pool
buy
2.600.000 €
NEW BUILD LUXURY VILLA IN BENNISA
New Build Luxury villa in Benissa with sea views.
Luxury villa in Benissa, modern architecture with infinity pool. This villa is built on a large plot with sea views.
It has 4 bedrooms and 5 bathrooms, open plan kitchen with the lounge area, large windows with direct access to the terrace, fitted wardrobes, private garden.
It also has underground garage for 2 vehicles, Underfloor heating, domotics, pre-installation of alarm, Spa area, indoor pool, gym, leisure room etc.
The villa is located in one of the most beautiful residential areas of the Costa Blanca.
The towns of Calpe, Benissa and Moraira offer an extraordinarily attractive coastline of great scenic and ecological interest, with a rugged coastline with numerous beaches and hidden coves.
Benissa located between Valencia and the city of Alicante.
Manises airport in Valencia is an hour away and L’Altet airport in Alicante 50 minutes drive away. Both airports are major international airports served by a large number of low-cost airlines.
New Build Luxury villa in Benissa with sea views.
Luxury villa in Benissa, modern architecture with infinity pool. This villa is built on a large plot with sea views.
It has 4 bedrooms and 5 bathrooms, open plan kitchen with the lounge area, large windows with direct access to the terrace, fitted wardrobes, private garden.
It also has underground garage for 2 vehicles, Underfloor heating, domotics, pre-installation of alarm, Spa area, indoor pool, gym, leisure room etc.
The villa is located in one of the most beautiful residential areas of the Costa Blanca.
The towns of Calpe, Benissa and Moraira offer an extraordinarily attractive coastline of great scenic and ecological interest, with a rugged coastline with numerous beaches and hidden coves.
Benissa located between Valencia and the city of Alicante.
Manises airport in Valencia is an hour away and L’Altet airport in Alicante 50 minutes drive away. Both airports are major international airports served by a large number of low-cost airlines.
Contact
Detached House 6 Bedrooms
Mijas Costa, Las Lagunas, Málaga
Used · 513m²
With Garage
buy
2.100.000 €
Welcome to Villa Perla in El Faro
this unique villa offers everything you could wish for in modern luxury living. The villa has been completely rebuilt during the years 2016-2018.
The technical and constructional characteristics of the house are unparalleled in Spain. All rooms have insulated floors and stylish laminate, wet rooms have tile and underfloor heating, and the outer walls have insulation and double masonry, which ensures excellent energy efficiency. All windows and doors have thermal glass and anti-theft glass
The house has an efficient mechanical ventilation system built by a Finnish company with inlet and outlet air with heat recovery. Three separate ventilation machines distribute air to a residential building, a gym and a garage. In addition, the house is connected to the natural gas network, so the domestic water and the swimming pool are heated inexpensively. In the upstairs living room, you can enjoy beautiful evenings by the gas fireplace connected to the gas network.
Each room has its own separate air heat pump for cooling and heating. In addition, the living room has electric sun blinds on the inside of the window panes.
Villa Perla also offers good opportunities for relaxation in the swimming pool and hot tub on the pool floor with salt water. The swimming pool also has a countercurrent device. The sauna has Helo sauna automation and a timed digital heater. The kitchen/bar on the pool floor has a bar window that opens up electrically in the direction of the terrace.
The security of the house is top class thanks to electronic locking, burglar alarm equipment and camera surveillance. The lift doors in the garage and on the upper level are practical and easy to use.
The apartment house has space and comfort for the whole family; 6 bedrooms, 6 bathrooms, 3 wc, 2 kitchens, 2 living rooms, utility room, storage room for linen and lockers, study with access through a secret door and a gym with air conditioning and mechanical supply/exhaust air. The sauna has two outdoor showers and a toilet.
The garage can accommodate two cars and three motorcycles. The exit next to the garage leads to El Faro beach, which is less than 200 meters away, with restaurants.
The property is sold with movables; two fully equipped kitchens, dining tables, living room furniture, TV chairs, bar furniture, sun loungers, outdoor furniture and all rooms have double beds (14 beds in total) and a sofa bed. In addition, the store includes two large TVs, gym equipment and a garage workshop with tools.
Contact us, we will be happy to present this great property.
this unique villa offers everything you could wish for in modern luxury living. The villa has been completely rebuilt during the years 2016-2018.
The technical and constructional characteristics of the house are unparalleled in Spain. All rooms have insulated floors and stylish laminate, wet rooms have tile and underfloor heating, and the outer walls have insulation and double masonry, which ensures excellent energy efficiency. All windows and doors have thermal glass and anti-theft glass
The house has an efficient mechanical ventilation system built by a Finnish company with inlet and outlet air with heat recovery. Three separate ventilation machines distribute air to a residential building, a gym and a garage. In addition, the house is connected to the natural gas network, so the domestic water and the swimming pool are heated inexpensively. In the upstairs living room, you can enjoy beautiful evenings by the gas fireplace connected to the gas network.
Each room has its own separate air heat pump for cooling and heating. In addition, the living room has electric sun blinds on the inside of the window panes.
Villa Perla also offers good opportunities for relaxation in the swimming pool and hot tub on the pool floor with salt water. The swimming pool also has a countercurrent device. The sauna has Helo sauna automation and a timed digital heater. The kitchen/bar on the pool floor has a bar window that opens up electrically in the direction of the terrace.
The security of the house is top class thanks to electronic locking, burglar alarm equipment and camera surveillance. The lift doors in the garage and on the upper level are practical and easy to use.
The apartment house has space and comfort for the whole family; 6 bedrooms, 6 bathrooms, 3 wc, 2 kitchens, 2 living rooms, utility room, storage room for linen and lockers, study with access through a secret door and a gym with air conditioning and mechanical supply/exhaust air. The sauna has two outdoor showers and a toilet.
The garage can accommodate two cars and three motorcycles. The exit next to the garage leads to El Faro beach, which is less than 200 meters away, with restaurants.
The property is sold with movables; two fully equipped kitchens, dining tables, living room furniture, TV chairs, bar furniture, sun loungers, outdoor furniture and all rooms have double beds (14 beds in total) and a sofa bed. In addition, the store includes two large TVs, gym equipment and a garage workshop with tools.
Contact us, we will be happy to present this great property.
Contact
Flat 3 Bedrooms
Lista, Barrio de Salamanca, Madrid
Remodelled · 161m²
buy
2.239.000 €
K&N ELITE offers you this stunning 229 m² outdoor flat that perfectly combines elegance and modernity, offering an unparalleled living experience. Upon entering, you will be greeted by three spacious bedrooms that provide a cosy and bright space, ideal for rest and privacy. Each bedroom has built-in wardrobes and high-quality finishes that guarantee a comfortable and sophisticated atmosphere.
The three bathrooms are a true luxury: equipped with modern and elegant facilities, where every detail has been carefully designed to offer you comfort and style. Cooking is a dream come true for foodies; Fully equipped with high-end appliances and a contemporary design, it is delivered furnished so you can start enjoying it from day one.
The spacious living room is the heart of the home, perfect for entertaining friends and family or just relaxing after a long day. In addition, it has a separate laundry room that adds practicality to your daily life.
Located in one of Madrid’s most exclusive neighbourhoods, Lista is known for its sophistication and proximity to landmarks such as El Retiro Park, where you can enjoy pleasant outdoor walks. You’ll also be close to the Lazaro Galdiano Museum and the famous Calle Serrano, famous for its luxury boutiques and renowned restaurants that will delight your senses.
Living in this area will allow you to enjoy a wide range of cultural and leisure activities in a distinguished and vibrant environment. This property is not only a luxury home; It is also a safe investment in one of the most sought-after areas of the capital.
Don’t miss the opportunity to make this spectacular flat your new home!
The three bathrooms are a true luxury: equipped with modern and elegant facilities, where every detail has been carefully designed to offer you comfort and style. Cooking is a dream come true for foodies; Fully equipped with high-end appliances and a contemporary design, it is delivered furnished so you can start enjoying it from day one.
The spacious living room is the heart of the home, perfect for entertaining friends and family or just relaxing after a long day. In addition, it has a separate laundry room that adds practicality to your daily life.
Located in one of Madrid’s most exclusive neighbourhoods, Lista is known for its sophistication and proximity to landmarks such as El Retiro Park, where you can enjoy pleasant outdoor walks. You’ll also be close to the Lazaro Galdiano Museum and the famous Calle Serrano, famous for its luxury boutiques and renowned restaurants that will delight your senses.
Living in this area will allow you to enjoy a wide range of cultural and leisure activities in a distinguished and vibrant environment. This property is not only a luxury home; It is also a safe investment in one of the most sought-after areas of the capital.
Don’t miss the opportunity to make this spectacular flat your new home!
Contact
Country house 26 Bedrooms
Porqueres, Girona
Used · 1,250m²
buy
2.250.000 €
A large estate of 330,000 m² in the heart of nature with private road access and comprising: Two fully renovated luxury farmhouses with 1 master suite, 6 suites, 15 bedrooms, 11 bathrooms, four independent flats, a storeroom, a 12th century church, 4 horse boxes, 2 swimming pools, 1 tennis court and 1 riding arena. Estate with total privacy and security. The farmhouses are only rented to groups.
1st MASIA: 680 m² exterior in natural stone carved or with natural pigments. Inside, the floors with handmade tiles and large spaces with light. The lower floor is occupied by a large living room with ’volta catalana’ ceilings and a fireplace. Another adjoining room is a study and library. The large kitchen has a Provençal style. A door leads to an open-air terrace with a summer dining room. The start of the spiral staircase gives it a nice modern feel. On the first floor there are four bedrooms with two bathrooms. A living room with a fireplace serves as a hall. On the mezzanine is the master suite, with a fireplace and a Balinese bath, dressing room and bathroom, which incorporates a Turkish steam bath.
2nd MASIA: 800 m² exterior with carved natural stone, interior distributed with 6 suites, 4 double bedrooms, living/dining room of 36 m², large equipped kitchen of 39 m² with fireplace, office. Outbuilding with 3 flats of 38 m² and one of 110 m². In another outbuilding there are four boxes, storage room and store room.
Both farmhouses have mains electricity and well water, heating, double glazing, insulated walls, semi-furnished and licensed for rural hotel.
OCCASION, previous price 2.600.000 € (payment can be arranged).
1st MASIA: 680 m² exterior in natural stone carved or with natural pigments. Inside, the floors with handmade tiles and large spaces with light. The lower floor is occupied by a large living room with ’volta catalana’ ceilings and a fireplace. Another adjoining room is a study and library. The large kitchen has a Provençal style. A door leads to an open-air terrace with a summer dining room. The start of the spiral staircase gives it a nice modern feel. On the first floor there are four bedrooms with two bathrooms. A living room with a fireplace serves as a hall. On the mezzanine is the master suite, with a fireplace and a Balinese bath, dressing room and bathroom, which incorporates a Turkish steam bath.
2nd MASIA: 800 m² exterior with carved natural stone, interior distributed with 6 suites, 4 double bedrooms, living/dining room of 36 m², large equipped kitchen of 39 m² with fireplace, office. Outbuilding with 3 flats of 38 m² and one of 110 m². In another outbuilding there are four boxes, storage room and store room.
Both farmhouses have mains electricity and well water, heating, double glazing, insulated walls, semi-furnished and licensed for rural hotel.
OCCASION, previous price 2.600.000 € (payment can be arranged).
Contact
Detached House 6 Bedrooms
Benahavis, Marbella Pueblo, Málaga
Used · 733m²
With Garage
buy
2.690.000 €
A spacious high quality, south facing classical Spanish villa with 6 bedrooms in El Paraiso in Benahavis with sea views and a lot of privacy.
This mansion like and spacious south-facing villa in El Paraiso Alto has it all; lots of space, very high quality and comfort, good design, a nice layout and a very good location.
Nothing has been spared to put in place all the right details for the more discerning buyers in today’s market.
This impressive stately villa is a masterpiece of Andalusian style at its best, a showcase of elegance, style and good taste built to perfection with the best materials.
Some details include:
Sea views
Impeccable condition
A large well-kept and elegant garden with a beautiful pool and jacuzzi
A 106 meter deep well that supplies water to all the plants, totally legal and registered
Large terraces, both covered and open, perfect for entertaining guests
.Marble floors throughout
A fantastic large marble fireplace that provides enough heat for the entire living room
. Underfloor heating in the bathrooms
. Air conditioning throughout
. Electric blinds and double glazing
A large well-equipped kitchen with Bosch appliances and granite worktops
Quality marble in all bathrooms
A drinking water filter is installed
Lots of natural light throughout the villa
High ceilings in all rooms and very high ceilings in the hall and dining room
Bedroom and bathroom downstairs for staff
A large garage large enough for more than 4 cars
Games room
A large storage room as well as open space on the lower level to be completed for a spa, cinema or whatever you like
The villa:
Main level:
The entrance is elegant and you enter a hall and a large open room where the dining room is located, the heart of the house. It is open further into the large living room. Here there is room for several seating groups, a great place to entertain many guests. The kitchen is adjacent to the dining room, it is spacious and well equipped and also has its own pantry. Next to the kitchen you will also find a guest toilet. On this level you will also find a bedroom wing with two spacious bedrooms with fitted wardrobes and a gorgeous bathroom.
Outside the living and dining room there is a large covered terrace overlooking the large pool and heated whirlpool, as well as the garden with various fruit trees surrounding the property. An irrigation system and lighting are also installed in the garden, and there is a 106 meter deep well that supplies water to all the plants.
Top level:
When you come up the stairs from the living room, you first enter a large mezzanine that is between the two bedroom wings. On the mezzanine there is a nice area to relax, sit and read or work. On this level there are two bedroom wings. The huge master suite has the whole of one wing. The bedroom is large and airy and the patio door leads out to a large terrace with sea views. There is plenty of wardrobe space and the bathroom is large with a separate shower and jacuzzi. The second bedroom wing consists of two spacious bedrooms, both with en suite bathrooms. There are also extra wardrobes, and one bedroom also has access to a nice terrace.
The bedrooms on the top floor and the upper terrace offer fantastic views to the Mediterranean and Africa with an ideal sunny orientation, and the general distribution of the rooms makes this an ideal family home.
Lower level:
From the living room the stairs go down to the lower floor. Here you will find an additional bedroom and bathroom with toilet, great if you have staff or if you have extra guests. In the garage part there is room for many cars. Current owners have built a gaming area for the kids with game stations and a table tennis table. There is also an area used as a cinema and relaxation area. There is another very large room that is not in the pictures. This is used today as a storage room, but if the new owner wants another use, it can be used to make a spa there, fitness room or several bedrooms.
The area:
El Paraiso is, as the Spanish name suggests, a paradise.
El Paraiso is a well-established highly sought-after residential area that was originally built around the El Paraiso golf course in the early 1970s. Since then, it has grown into one of the most prestigious residential addresses on Spain’s Costa del Sol.
El Paraiso is about 12 minutes drive west of Marbella, 7 minutes west of San Pedro and 8 minutes east of Estepona.
Paraiso Alto is characterized by quiet triangular hilly side streets that are home to some of the most impressive private villas found in all of southern Spain.
Almost all the properties in Paraiso Alto have one thing in common: outstanding views of the sea, the golf and the mountains.
What makes the El Paraiso area appealing to the more discerning property buyers is not only that it is an attractively landscaped and immaculately kept area, but also that it is blessed with a mild peaceful aura that is hard to find in other perhaps more developed areas. on the Costa del Sol.
Here you will also find a nice four star hotel, El Paraiso, and a great 18-hole golf course with associated club and various tournaments, including a celebrity Pro-Am, which is held here every year. Nearby there is a very good facility for tennis and paddle. On the beautiful beaches you can do water sports of various kinds.
Los Flamingos is right next to El Paraiso. Here is a par 64 executive course with an American golf academy. It also boasts the five-star Villa Padierna Hotel and spa. The hotel has recently been named one of the 30 leading hotels in the world.
All facilities are available at the commercial center nearby, such as restaurants, supermarkets, bank, travel agency and a variety of other professional services.
To conclude, a visit is highly recommended, since seeing is believing, because this is truly a wonderful property on the Costa del Sol, perfect for you and your family.
3D walk through and a video is available.
The villa has a tourist license.
This mansion like and spacious south-facing villa in El Paraiso Alto has it all; lots of space, very high quality and comfort, good design, a nice layout and a very good location.
Nothing has been spared to put in place all the right details for the more discerning buyers in today’s market.
This impressive stately villa is a masterpiece of Andalusian style at its best, a showcase of elegance, style and good taste built to perfection with the best materials.
Some details include:
Sea views
Impeccable condition
A large well-kept and elegant garden with a beautiful pool and jacuzzi
A 106 meter deep well that supplies water to all the plants, totally legal and registered
Large terraces, both covered and open, perfect for entertaining guests
.Marble floors throughout
A fantastic large marble fireplace that provides enough heat for the entire living room
. Underfloor heating in the bathrooms
. Air conditioning throughout
. Electric blinds and double glazing
A large well-equipped kitchen with Bosch appliances and granite worktops
Quality marble in all bathrooms
A drinking water filter is installed
Lots of natural light throughout the villa
High ceilings in all rooms and very high ceilings in the hall and dining room
Bedroom and bathroom downstairs for staff
A large garage large enough for more than 4 cars
Games room
A large storage room as well as open space on the lower level to be completed for a spa, cinema or whatever you like
The villa:
Main level:
The entrance is elegant and you enter a hall and a large open room where the dining room is located, the heart of the house. It is open further into the large living room. Here there is room for several seating groups, a great place to entertain many guests. The kitchen is adjacent to the dining room, it is spacious and well equipped and also has its own pantry. Next to the kitchen you will also find a guest toilet. On this level you will also find a bedroom wing with two spacious bedrooms with fitted wardrobes and a gorgeous bathroom.
Outside the living and dining room there is a large covered terrace overlooking the large pool and heated whirlpool, as well as the garden with various fruit trees surrounding the property. An irrigation system and lighting are also installed in the garden, and there is a 106 meter deep well that supplies water to all the plants.
Top level:
When you come up the stairs from the living room, you first enter a large mezzanine that is between the two bedroom wings. On the mezzanine there is a nice area to relax, sit and read or work. On this level there are two bedroom wings. The huge master suite has the whole of one wing. The bedroom is large and airy and the patio door leads out to a large terrace with sea views. There is plenty of wardrobe space and the bathroom is large with a separate shower and jacuzzi. The second bedroom wing consists of two spacious bedrooms, both with en suite bathrooms. There are also extra wardrobes, and one bedroom also has access to a nice terrace.
The bedrooms on the top floor and the upper terrace offer fantastic views to the Mediterranean and Africa with an ideal sunny orientation, and the general distribution of the rooms makes this an ideal family home.
Lower level:
From the living room the stairs go down to the lower floor. Here you will find an additional bedroom and bathroom with toilet, great if you have staff or if you have extra guests. In the garage part there is room for many cars. Current owners have built a gaming area for the kids with game stations and a table tennis table. There is also an area used as a cinema and relaxation area. There is another very large room that is not in the pictures. This is used today as a storage room, but if the new owner wants another use, it can be used to make a spa there, fitness room or several bedrooms.
The area:
El Paraiso is, as the Spanish name suggests, a paradise.
El Paraiso is a well-established highly sought-after residential area that was originally built around the El Paraiso golf course in the early 1970s. Since then, it has grown into one of the most prestigious residential addresses on Spain’s Costa del Sol.
El Paraiso is about 12 minutes drive west of Marbella, 7 minutes west of San Pedro and 8 minutes east of Estepona.
Paraiso Alto is characterized by quiet triangular hilly side streets that are home to some of the most impressive private villas found in all of southern Spain.
Almost all the properties in Paraiso Alto have one thing in common: outstanding views of the sea, the golf and the mountains.
What makes the El Paraiso area appealing to the more discerning property buyers is not only that it is an attractively landscaped and immaculately kept area, but also that it is blessed with a mild peaceful aura that is hard to find in other perhaps more developed areas. on the Costa del Sol.
Here you will also find a nice four star hotel, El Paraiso, and a great 18-hole golf course with associated club and various tournaments, including a celebrity Pro-Am, which is held here every year. Nearby there is a very good facility for tennis and paddle. On the beautiful beaches you can do water sports of various kinds.
Los Flamingos is right next to El Paraiso. Here is a par 64 executive course with an American golf academy. It also boasts the five-star Villa Padierna Hotel and spa. The hotel has recently been named one of the 30 leading hotels in the world.
All facilities are available at the commercial center nearby, such as restaurants, supermarkets, bank, travel agency and a variety of other professional services.
To conclude, a visit is highly recommended, since seeing is believing, because this is truly a wonderful property on the Costa del Sol, perfect for you and your family.
3D walk through and a video is available.
The villa has a tourist license.
Contact
Detached House 4 Bedrooms
Elviria, Elviria-Cabopino, Marbella, Málaga
Used · 230m²
With Garage
buy
2.350.000 €
BRAND NEW TO THE MARKET IN THE EAST MARBELLA!!!
TOTALLY RENOVATED ONE LEVEL VILLA LOCATED ON ONE OF THE TOP STREETS OF ELVIRIA.
This stunning South oriented villa with a Scandinavian touch of wood has just been totally reformed to a high standard and finished now in July 2024.
It is ideally located in the tranquil street of Elviria - Paseo De Peru, just minutes away from the sandy beaches, shopping centres, supermarkets, schools and all other amenities of Elviria and its surroundings.
This villa has a total of 4 bedrooms en-suite, a guest toilet, an open living-dining-kitchen area, a beautiful easy to maintain garden, a private pool, covered and uncovered terraces including the outdoor pergola for cozy dining evenings, a solarium and an outdoor gated parking space.
WELCOME TO ’VILLA LIMA’!
The main door leads you to a beautiful one level villa with lots to explore!
We start with a cozy entrance hall, guest toilet, an open-plan fully equipped island kitchen with breakfast bar with seating, dining room and salon area with a terrace towards the pool and garden zone.
From the dining area there is a sliding door towards two guests bedrooms en suite with wardrobes. This area is totally private and divided from the rest of the house for the total privacy of your guests or children.
The left side of the living room has a private door towards the Master Bedroom space with its big bathroom en-suite and direct access to the garden, pool and the stairs of the solarium.
The fourth bedroom can be considered either a separate studio apartment, with its own entrance from the parking; or as a kid’s bedroom; or even can be remodeled to an office space, gym or any other entertainment space with its en-suite bathroom and private exit to the garden. It also has communication door to the Master Bedroom suite.
The outdoor space offers a beautiful swimming pool with space for sunbeds in the water, a fully private and manicured garden with flowers and trees, solarium area on top of the studio apartment and a large entertainment pergola with sitting area.
There is outdoor private parking space for 2 cars.
FEATURES:
- One level villa (handicap friendly)
- 4 Bedrooms en-suite (including separate studio)
- Private pool
- Private garden
- Open plan living, dining and kitchen space
- Outdoor pergola
- Solarium
- Under floor heating
- Alarm system
- Outdoor private parking for 2 cars
THIS IS THE PROPERTY OF THE MONTH IN MARBELLA EAST - NOT TO BE MISSED!
THIS IS A COZY ONE LEVEL HOME IN THE PERFECT TRANQUIL LOCATION!
TOTALLY RENOVATED ONE LEVEL VILLA LOCATED ON ONE OF THE TOP STREETS OF ELVIRIA.
This stunning South oriented villa with a Scandinavian touch of wood has just been totally reformed to a high standard and finished now in July 2024.
It is ideally located in the tranquil street of Elviria - Paseo De Peru, just minutes away from the sandy beaches, shopping centres, supermarkets, schools and all other amenities of Elviria and its surroundings.
This villa has a total of 4 bedrooms en-suite, a guest toilet, an open living-dining-kitchen area, a beautiful easy to maintain garden, a private pool, covered and uncovered terraces including the outdoor pergola for cozy dining evenings, a solarium and an outdoor gated parking space.
WELCOME TO ’VILLA LIMA’!
The main door leads you to a beautiful one level villa with lots to explore!
We start with a cozy entrance hall, guest toilet, an open-plan fully equipped island kitchen with breakfast bar with seating, dining room and salon area with a terrace towards the pool and garden zone.
From the dining area there is a sliding door towards two guests bedrooms en suite with wardrobes. This area is totally private and divided from the rest of the house for the total privacy of your guests or children.
The left side of the living room has a private door towards the Master Bedroom space with its big bathroom en-suite and direct access to the garden, pool and the stairs of the solarium.
The fourth bedroom can be considered either a separate studio apartment, with its own entrance from the parking; or as a kid’s bedroom; or even can be remodeled to an office space, gym or any other entertainment space with its en-suite bathroom and private exit to the garden. It also has communication door to the Master Bedroom suite.
The outdoor space offers a beautiful swimming pool with space for sunbeds in the water, a fully private and manicured garden with flowers and trees, solarium area on top of the studio apartment and a large entertainment pergola with sitting area.
There is outdoor private parking space for 2 cars.
FEATURES:
- One level villa (handicap friendly)
- 4 Bedrooms en-suite (including separate studio)
- Private pool
- Private garden
- Open plan living, dining and kitchen space
- Outdoor pergola
- Solarium
- Under floor heating
- Alarm system
- Outdoor private parking for 2 cars
THIS IS THE PROPERTY OF THE MONTH IN MARBELLA EAST - NOT TO BE MISSED!
THIS IS A COZY ONE LEVEL HOME IN THE PERFECT TRANQUIL LOCATION!
Contact
Farm Land
Estación de Arroyo-Malpartida, Cáceres
buy
2.500.000 €
Finca of 231 hectares, fenced in its entirety, with stone wall and livestock fence. It has several interior fences and a house registered as a rural house, the house has two floors.
Supply system, of the farm itself, where there is an artisanal well, (with water chlorinator) sufficient to supply the projected building, plus a borehole with a flow of 8 m3 / hour.
Sanitation system: The treatment of dirty water discharges is solved by means of a prefabricated and approved septic tank adjusted to the volume of the expected discharge.
Power supply system: it is resolved connected to the power line, ct25 kvas.
Table of constructed area building housing:
Semi-basement floor 102.15 m2
Ground floor 563.86 m2
Under deck 26.12 m2
Total square meters building 692.13 m2
Table of constructed area building livestock warehouse
Supply system, of the farm itself, where there is an artisanal well, (with water chlorinator) sufficient to supply the projected building, plus a borehole with a flow of 8 m3 / hour.
Sanitation system: The treatment of dirty water discharges is solved by means of a prefabricated and approved septic tank adjusted to the volume of the expected discharge.
Power supply system: it is resolved connected to the power line, ct25 kvas.
Table of constructed area building housing:
Semi-basement floor 102.15 m2
Ground floor 563.86 m2
Under deck 26.12 m2
Total square meters building 692.13 m2
Table of constructed area building livestock warehouse
Contact
Farm 6 Bedrooms +3
Gaucín, Málaga
Used · 600m²
buy
2.300.000 €
Estate of 4 hectares and 3 fan-shaped stone buildings: Main house: Entrance hall, living/dining room, fireplace, kitchen and terrace, on the other side 3 large bedrooms with private bathrooms. Ground floor open space for additional bedrooms/study. Guest house (1) Living room, kitchen, 2 bedrooms with bathroom and terrace. Guest house (2) Living room, kitchen, bedroom, bathroom and terrace. Swimming pool, large terrace, outdoor kitchen, barbecue, spa, changing rooms, showers and toilets. Gardens and orange trees.
Contact
Villa 4 Bedrooms
Benissa pueblo, Alicante
New · 569m²
With Garage
buy
2.600.000 €
NEW BUILD LUXURY VILLA IN BENNISA
Luxury New Build villa for sale in Benissa, with open views to Calpe.
Luxury villa in Benissa, modern architecture with infinity pool. This villa is built on a large plot with sea views.
It has 4 bedrooms and 4 bathrooms, open plan kitchen with the lounge area, large windows with direct access to the terrace, fitted wardrobes, private garden.
It also has underground garage for 2 vehicles and elevator, air conditioning, lift, barbecue, porch, Jacuzzi, storeroom, electrical appliances, satellite TV.
Extras: Underfloor heating, domotics, pre-installation of alarm, Spa area, indoor pool, gym, leisure room etc.
The villa is located in one of the most beautiful residential areas of the Costa Blanca.
The towns of Calpe, Benissa and Moraira offer an extraordinarily attractive coastline of great scenic and ecological interest, with a rugged coastline with numerous beaches and hidden coves.
Benissa located between Valencia and the city of Alicante.
Manises airport in Valencia is an hour away and L’Altet airport in Alicante 50 minutes drive away. Both airports are major international airports served by a large number of low-cost airlines.
Luxury New Build villa for sale in Benissa, with open views to Calpe.
Luxury villa in Benissa, modern architecture with infinity pool. This villa is built on a large plot with sea views.
It has 4 bedrooms and 4 bathrooms, open plan kitchen with the lounge area, large windows with direct access to the terrace, fitted wardrobes, private garden.
It also has underground garage for 2 vehicles and elevator, air conditioning, lift, barbecue, porch, Jacuzzi, storeroom, electrical appliances, satellite TV.
Extras: Underfloor heating, domotics, pre-installation of alarm, Spa area, indoor pool, gym, leisure room etc.
The villa is located in one of the most beautiful residential areas of the Costa Blanca.
The towns of Calpe, Benissa and Moraira offer an extraordinarily attractive coastline of great scenic and ecological interest, with a rugged coastline with numerous beaches and hidden coves.
Benissa located between Valencia and the city of Alicante.
Manises airport in Valencia is an hour away and L’Altet airport in Alicante 50 minutes drive away. Both airports are major international airports served by a large number of low-cost airlines.
Contact
Chalet 6 Bedrooms Triplex
La Resina, Selwo, Estepona, Málaga
In project · 500m²
With Garage
buy
2.300.000 €
This fantastic villa will be built on a plot of 1.237m2 and will have 500m2 built area, of which 137m2 will be terraces.
The villa will have three floors with 6 bedrooms (4 of them en-suite), 5 bathrooms, 2 toilets, a spacious living-dining room, kitchen, barbecue area, outdoor dining room, gym, changing room, hydro-massage bath, dry and steam sauna, cinema room, games room, wine cellar, laundry room, machine room, garage for 2 cars, private garden and an outdoor swimming pool. The villa will also enjoy magnificent views to the sea, mountain and golf courses.
The villa will be located in La Resina, just 300 metres from La Resina Golf & Country Club. Its privileged location will allow you to be just a few minutes away from the best golf courses on the Costa del Sol. At the same time, the town of Estepona is only 15 minutes away by car. Puerto Banus, with its shops, bars and restaurants, is a 15-minute drive away. Marbella is a 20-minute drive away.
Estimated construction time is 18 months plus a maximum of 6 months waiting time for the corresponding licenses. Estimated delivery time: 2 years.
The villa will have three floors with 6 bedrooms (4 of them en-suite), 5 bathrooms, 2 toilets, a spacious living-dining room, kitchen, barbecue area, outdoor dining room, gym, changing room, hydro-massage bath, dry and steam sauna, cinema room, games room, wine cellar, laundry room, machine room, garage for 2 cars, private garden and an outdoor swimming pool. The villa will also enjoy magnificent views to the sea, mountain and golf courses.
The villa will be located in La Resina, just 300 metres from La Resina Golf & Country Club. Its privileged location will allow you to be just a few minutes away from the best golf courses on the Costa del Sol. At the same time, the town of Estepona is only 15 minutes away by car. Puerto Banus, with its shops, bars and restaurants, is a 15-minute drive away. Marbella is a 20-minute drive away.
Estimated construction time is 18 months plus a maximum of 6 months waiting time for the corresponding licenses. Estimated delivery time: 2 years.
Contact
Penthouse 2 Bedrooms
Santa Catalina, Palma, Palma de Mallorca
Used · 235m²
buy
2.399.000 €
With apartment units starting at €499.000 all the way up to penthouse suites at €2.599.000 these luxury properties are available with 3 distinct design choices: Light, Shine & Glam
In the heart of Mallorca your private island of leisure and comfort. A place to enjoy a Mediterranean lifestyle. A thoughtful design. Elegance within the reach of few. Subtlety in every element. A variety of alternatives that project your personality. A unique construction, a balm of serenity. Magnificent qualities and noble materials to offer you comfort, pleasure and wellness.
Tradition and design. Privileged environment with views of the port. Charm and high-quality living standards. A peaceful corner. A glass of Cava and sea breeze. Dreamt gastronomy and Mediterranean scents. Tapas. Cocktails. Sunny Terraces. Fish and shellfish. Gourmet rice. Myriad of flavours for your senses. Where hedonism is more than a way of living, it is a place to live.
In the heart of Mallorca your private island of leisure and comfort. A place to enjoy a Mediterranean lifestyle. A thoughtful design. Elegance within the reach of few. Subtlety in every element. A variety of alternatives that project your personality. A unique construction, a balm of serenity. Magnificent qualities and noble materials to offer you comfort, pleasure and wellness.
Tradition and design. Privileged environment with views of the port. Charm and high-quality living standards. A peaceful corner. A glass of Cava and sea breeze. Dreamt gastronomy and Mediterranean scents. Tapas. Cocktails. Sunny Terraces. Fish and shellfish. Gourmet rice. Myriad of flavours for your senses. Where hedonism is more than a way of living, it is a place to live.
Contact
House 4 Bedrooms Duplex
Casc Antic, Lloret de Mar, Girona
New · 300m²
buy
2.300.000 €
Villa between Lloret de Mar and Tossa de Mar. It has 300 m2 and 1000 m2 of plot. House with three levels. Ground floor with garage for a car, sauna, bath and gym. First floor has a kitchen with large spaces. Living/dining room. Double room and a bathroom. Second floor there is a suite, two bedrooms and two bathrooms. House with good sea views from any position. Outside area with swimming pool, flat garden, barbecue. Walk 10 minutes to the beach. To highlight the home has elevator. House in Lloret de Mar.
Contact
Village house 8 Bedrooms
Puerto Serrano, Cádiz
Used · 1,500m²
buy
2.500.000 €
Equestrian Cortijo, pool, guesthouse, stables, arena, bull-ring. Comprises total 8 beds and 7 baths, 2 large sitting-rooms, grand chimney, big kitchen, office, 2 terraces, views. S/C guesthouse 2 beds. Cent.heat/Air-con. Seville 73km. Ronda 56km.
Contact
Villa 4 Bedrooms +1 Duplex
La Fustera, Benissa, Alicante
New · 314m²
With Garage
buy
2.500.000 €
When architecture, design and quality are combined in perfect harmony with nature and the surrounding environment.
For sale, this one of a kind concrete property is perfectly integrated into its environment, floating in the air, it is located on a fascinating plot in Benissa on the Costa Blanca, the house is surrounded by nature and inspires tranquility and calm.
Unique design with the best qualities can be found in this just completed new villa. The exterior façade in visible concrete is spectacular. It imitates an elegant wood look and makes this unique villa a real work of art
The villa is distributed on one level and offer stunning views of the Mediterranean landscape, the blue of the sea and the beauty of its landscaped garden.
We access the property by a private gate, arriving on a carport with front accesses to a private garage for two cars.
Going up metal stairs with the most innovative design, we arrive in an entrance hall which opens onto the living room. This one level house boasts a fully equipped kitchen with high-end appliances, a living-dining room bathed in natural light thanks to large bay windows opening onto the surrounding nature, 3 bedrooms and 3 bathrooms, all ensuite, each of them with an access to the outside.
The house has also a private apartment, which has a fourth bedroom with private bathroom.
The exterior consists of landscaped gardens, covered and sunny terraces, surrounding a swimming pool of turquoise waters.
You will appreciate every detail, the subtlety of each window, bringing natural light at every moment. The use of materials such as natural stones, wood effect stamped concrete and travertine marble. Latest technologies, underfloor heating, air conditioning, smart home system, security system A unique architectural design that overwhelmingly enhances and exhibits the aesthetic beauty of materials, exploits textures, and harmonizes volumes.
The house is a haven from which to contemplate nature in a landscape that has the Mediterranean Sea as a backdrop.
A unique property presented by KOCH & VARLET LUXURY REALTORS S.L., your expert real estate agency in luxury properties on the Costa Blanca in Spain, Denia Javea Moraira Benissa Altea.
For sale, this one of a kind concrete property is perfectly integrated into its environment, floating in the air, it is located on a fascinating plot in Benissa on the Costa Blanca, the house is surrounded by nature and inspires tranquility and calm.
Unique design with the best qualities can be found in this just completed new villa. The exterior façade in visible concrete is spectacular. It imitates an elegant wood look and makes this unique villa a real work of art
The villa is distributed on one level and offer stunning views of the Mediterranean landscape, the blue of the sea and the beauty of its landscaped garden.
We access the property by a private gate, arriving on a carport with front accesses to a private garage for two cars.
Going up metal stairs with the most innovative design, we arrive in an entrance hall which opens onto the living room. This one level house boasts a fully equipped kitchen with high-end appliances, a living-dining room bathed in natural light thanks to large bay windows opening onto the surrounding nature, 3 bedrooms and 3 bathrooms, all ensuite, each of them with an access to the outside.
The house has also a private apartment, which has a fourth bedroom with private bathroom.
The exterior consists of landscaped gardens, covered and sunny terraces, surrounding a swimming pool of turquoise waters.
You will appreciate every detail, the subtlety of each window, bringing natural light at every moment. The use of materials such as natural stones, wood effect stamped concrete and travertine marble. Latest technologies, underfloor heating, air conditioning, smart home system, security system A unique architectural design that overwhelmingly enhances and exhibits the aesthetic beauty of materials, exploits textures, and harmonizes volumes.
The house is a haven from which to contemplate nature in a landscape that has the Mediterranean Sea as a backdrop.
A unique property presented by KOCH & VARLET LUXURY REALTORS S.L., your expert real estate agency in luxury properties on the Costa Blanca in Spain, Denia Javea Moraira Benissa Altea.
Contact
Flat 4 Bedrooms
Lista, Barrio de Salamanca, Madrid
Remodelled · 157m²
buy
2.250.000 €
KN ELITE offers you this wonderful newly renovated flat in the prestigious Barrio de Salamanca, on Calle Don Ramón de lah Cruz, a few meters from the Plaza del Marqués de Salamanca. It is a building built in 1994, with a large entrance and concierge service.
The house has been renovated to the best qualities and will be delivered furnished. It is a first exterior floor with 191 m2 built (157m2 of housing). It has an entrance hall that gives access to a magnificent 45 m2 Living Room distributed in several rooms, with large windows overlooking the street. The great luminosity of the house stands out as it is south facing. The kitchen, open to the living room, is fully equipped with a large island and with oak panelled appliances from the best brands.
It has three double bedrooms with ensuite bathrooms each and a guest toilet with shower. It has a fourth single bedroom or office. Bedrooms with large built-in wardrobe fronts. It includes a large garage space with direct access.
-Air Conditioning: Ducted with independent AIRZONE Flexa system for each room.
- Aluminium Carpentry with Thermal Break CORTIZO HO-70 with motorised blinds.
- Oak wood flooring in a polished rustic style from the prestigious Swedish brand Kährs.
- BALAY appliances: Washing machine, Dryer, Oven, Microwave, Side by Side Fridge and Freezer, Induction hob, Extractor Hood, Dishwasher and Wine Cellar.
- Energy-efficient LED lighting and footlights with LED strips in the living-dining room.
- Connections: Home data network. TV and Internet socket in all
rooms of the house.
- Bathrooms: On floors and tiling PORCELANOSA Porcelain Tiles and
PEÑA TILES. ROCA toilets and TRES taps.
The house has been renovated to the best qualities and will be delivered furnished. It is a first exterior floor with 191 m2 built (157m2 of housing). It has an entrance hall that gives access to a magnificent 45 m2 Living Room distributed in several rooms, with large windows overlooking the street. The great luminosity of the house stands out as it is south facing. The kitchen, open to the living room, is fully equipped with a large island and with oak panelled appliances from the best brands.
It has three double bedrooms with ensuite bathrooms each and a guest toilet with shower. It has a fourth single bedroom or office. Bedrooms with large built-in wardrobe fronts. It includes a large garage space with direct access.
-Air Conditioning: Ducted with independent AIRZONE Flexa system for each room.
- Aluminium Carpentry with Thermal Break CORTIZO HO-70 with motorised blinds.
- Oak wood flooring in a polished rustic style from the prestigious Swedish brand Kährs.
- BALAY appliances: Washing machine, Dryer, Oven, Microwave, Side by Side Fridge and Freezer, Induction hob, Extractor Hood, Dishwasher and Wine Cellar.
- Energy-efficient LED lighting and footlights with LED strips in the living-dining room.
- Connections: Home data network. TV and Internet socket in all
rooms of the house.
- Bathrooms: On floors and tiling PORCELANOSA Porcelain Tiles and
PEÑA TILES. ROCA toilets and TRES taps.
Contact
Detached House 5 Bedrooms
Manilva, Málaga
Used · 577m²
With Garage
buy
2.425.000 €
A FERRARI ON THE OUTSIDE, A ROLLS ROYCE ON THE INSIDE
Well, how do you describe a masterpiece like this one with words? It is virtually impossible, but note the following:
You will not find a house, as well built as this one - This large villa is built according to Scandinavian standards and that includes anything from drainage to insulation. In addition you have a large garage (for 5-6 cars) and even a part of the basement that can be turned into a separate apartment or a bodega with its own entrance.
The pictures will speak for themselves, but the views from this gem of gems are breathtaking! Panoramic to say the least where you can see all the way to Cabopino on your left, the northern Coast of Africa straight a head and the whole rock of Gibraltar slightly to your right. Impressive to say the least! No pictures in the world will do this property justice. It needs to be seen first hand and on site, so please do not hesitate to contact us for a viewing where we will share all the other goodies this house offers, with you.
Well, how do you describe a masterpiece like this one with words? It is virtually impossible, but note the following:
You will not find a house, as well built as this one - This large villa is built according to Scandinavian standards and that includes anything from drainage to insulation. In addition you have a large garage (for 5-6 cars) and even a part of the basement that can be turned into a separate apartment or a bodega with its own entrance.
The pictures will speak for themselves, but the views from this gem of gems are breathtaking! Panoramic to say the least where you can see all the way to Cabopino on your left, the northern Coast of Africa straight a head and the whole rock of Gibraltar slightly to your right. Impressive to say the least! No pictures in the world will do this property justice. It needs to be seen first hand and on site, so please do not hesitate to contact us for a viewing where we will share all the other goodies this house offers, with you.
Contact
See more Luxury
Bedrooms
Zones
Can’t find the property you’re looking for?
