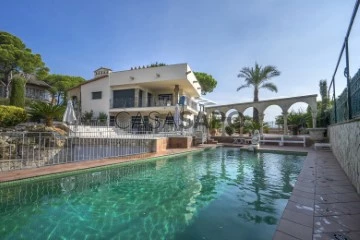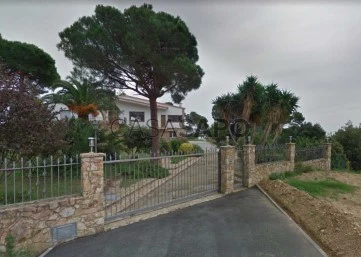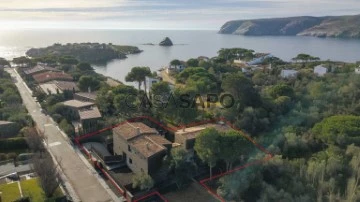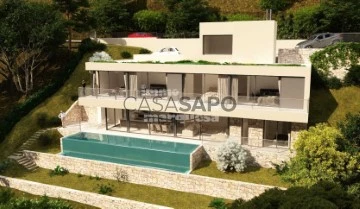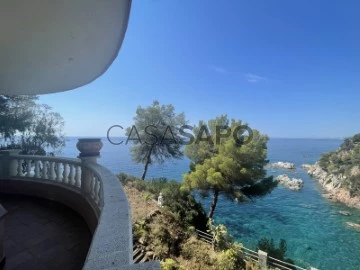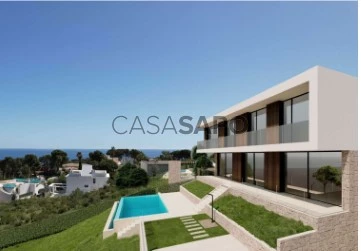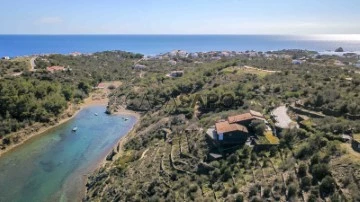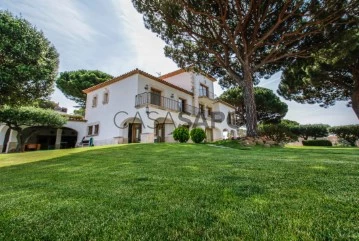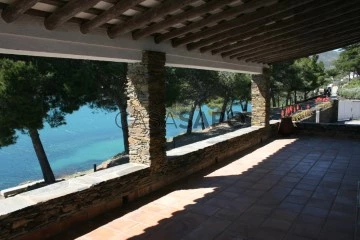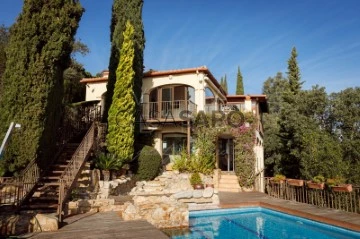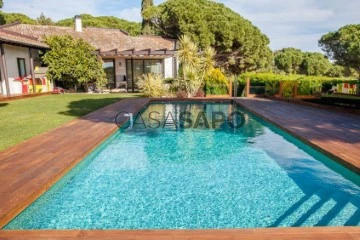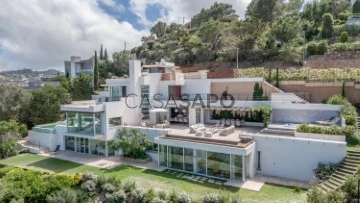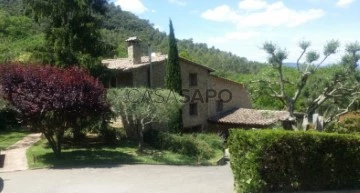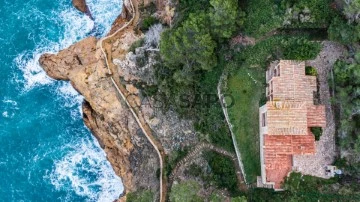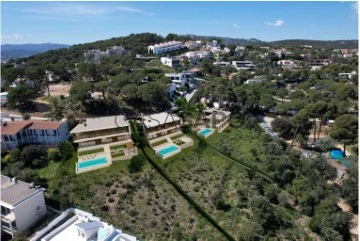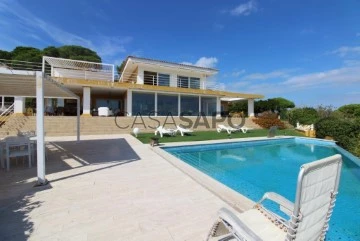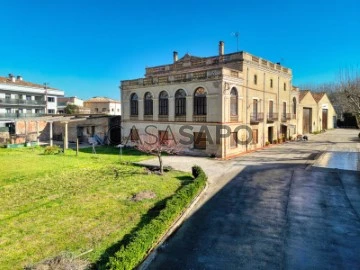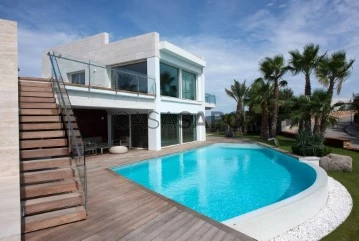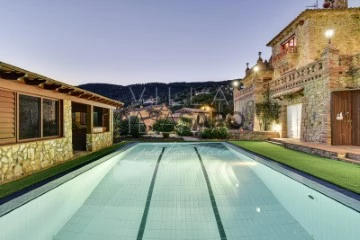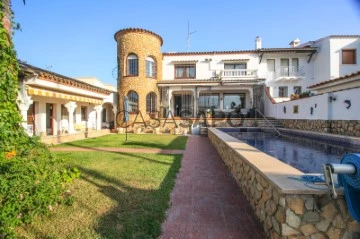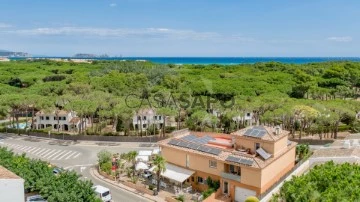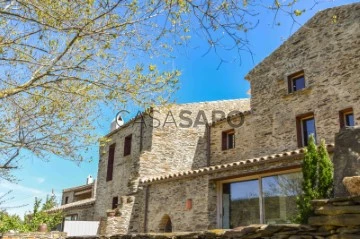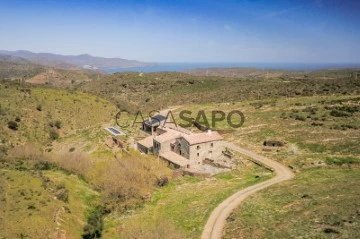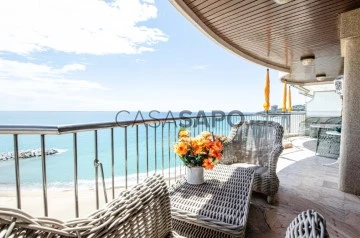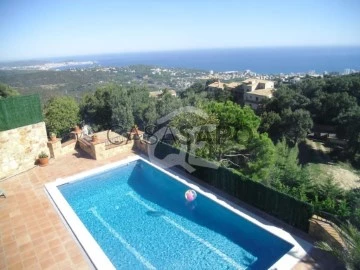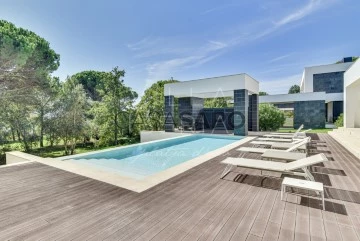41 Luxury with Energy Certificate In Evaluation, in Girona
Order by
Relevance
Chalet 8 Bedrooms
Calonge Poble, Girona
Used · 495m²
With Garage
buy
4.200.000 €
Luxurious house for sale built with high quality materials and extraordinary design. The villa has stunning sea views and is located in the residential area Treumal of Calonge. There are 8 bedrooms and 6 bathrooms (some with hydromassage). The constructed area is 495 m2 and there is a beautiful garden of 1455 m2. All bedrooms with a modern and cozy design have air conditioning .
There are 2 double bedrooms with their bathrooms, living room with kitchen on the ground floor, as well as direct access to the garden and pool.
The first floor with 3 double bedrooms and two bathrooms (one with hydromassage), living room and kitchen. Wonderful sea views and access to the terraces.
The second floor with 3 rooms (2 bedrooms and 1 room) and 1 bathroom with hydromassage. On the upper floor there is a very spacious terrace-solarium with jacuzzi and stunning sea views, ideal for spending time in a family environment.
There is an elevator in the house, as well as alarm, satellite TV, Internet connection, telephone, etc.
Additional information:
With the purchase of this house you can obtain a visa that will allow you to apply for a residence permit in Spain.
There are 2 double bedrooms with their bathrooms, living room with kitchen on the ground floor, as well as direct access to the garden and pool.
The first floor with 3 double bedrooms and two bathrooms (one with hydromassage), living room and kitchen. Wonderful sea views and access to the terraces.
The second floor with 3 rooms (2 bedrooms and 1 room) and 1 bathroom with hydromassage. On the upper floor there is a very spacious terrace-solarium with jacuzzi and stunning sea views, ideal for spending time in a family environment.
There is an elevator in the house, as well as alarm, satellite TV, Internet connection, telephone, etc.
Additional information:
With the purchase of this house you can obtain a visa that will allow you to apply for a residence permit in Spain.
Contact
House with land 4 Bedrooms
Calonge Poble, Girona
Used · 14,110m²
buy
3.200.000 €
Look no further! Here is the opportunity you’ve been waiting for. We present to you a magnificent land and house of 400 m2 in the prestigious Treumal urbanization, located in Calonge. This residential area is known for its tranquility and beauty, and now you can be a part of it.
The property is located at the end of a cul-de-sac, guaranteeing privacy and no traffic whatsoever. You’ll be able to enjoy the peace and serenity you’ve been longing for. Moreover, the sea views are simply marvelous. Imagine contemplating the vastness of the ocean every day from the comfort of your home.
The house features 4 bedrooms, offering more than enough space for your family and visitors. Every corner has been designed to provide comfort and functionality. Additionally, you’ll have the advantage of a swimming pool, where you can cool off and relax during sunny days.
But that’s not all. This magnificent plot of 14,100 m2 is surrounded by beautiful pine trees, adding a natural touch and providing shade and freshness. Imagine the tranquility of taking a stroll among the trees or organizing a picnic in your own green oasis.
This property offers multiple possibilities for use, whether as a permanent residence, vacation home, or even as a profitable investment. Don’t miss this unique opportunity to live in an exclusive area and enjoy all the amenities that this land and house have to offer.
Contact us today for more information and to schedule a visit! You won’t regret making this land and house your new home in the Treumal urbanization of Calonge. Don’t miss this chance to live your dreams!
The property is located at the end of a cul-de-sac, guaranteeing privacy and no traffic whatsoever. You’ll be able to enjoy the peace and serenity you’ve been longing for. Moreover, the sea views are simply marvelous. Imagine contemplating the vastness of the ocean every day from the comfort of your home.
The house features 4 bedrooms, offering more than enough space for your family and visitors. Every corner has been designed to provide comfort and functionality. Additionally, you’ll have the advantage of a swimming pool, where you can cool off and relax during sunny days.
But that’s not all. This magnificent plot of 14,100 m2 is surrounded by beautiful pine trees, adding a natural touch and providing shade and freshness. Imagine the tranquility of taking a stroll among the trees or organizing a picnic in your own green oasis.
This property offers multiple possibilities for use, whether as a permanent residence, vacation home, or even as a profitable investment. Don’t miss this unique opportunity to live in an exclusive area and enjoy all the amenities that this land and house have to offer.
Contact us today for more information and to schedule a visit! You won’t regret making this land and house your new home in the Treumal urbanization of Calonge. Don’t miss this chance to live your dreams!
Contact
Two-Family House 9 Bedrooms
Cadaqués, Girona
New · 749m²
View Sea
buy
5.550.000 €
Discover the epitome of coastal living with Villa S’Aranella, a stunning stone house nestled in a coveted area of Cadaqués. This unique property, comprised of two attached houses, seamlessly blends tranquility with centrality, offering an unparalleled lifestyle experience on the Costa Brava.
Contact
House 5 Bedrooms
Begur, Girona
Under construction · 350m²
With Garage
buy
2.400.000 €
Exclusive project for the construction of a spectacular villa located on the seafront, with infinity pool, stunning sea views and direct access to the sea. The plot, of 955 m² according to the land registry, enjoys a privileged location in Cap de Begur, 2 km from the picturesque Cala de Sa Tuna and 3 km from the centre of Begur.
The project is distributed over 3 levels:
At street level we find spacious garage with entrance hall and access to the lift that connects the 3 floors.
On the middle floor there are 4 double bedrooms with access to the terrace, two of them en suite with dressing room, and a complete bathroom. From the 4 bedrooms you can enjoy impressive sea views and have access to the large and sunny terrace.
On the lower and main floor there is a large and sunny living-dining room with open plan kitchen with spectacular views, a complete bathroom, a double bedroom, a laundry room and a machine room.
Large windows give access to the fantastic outdoor area with a 40 m² infinity pool, terraces and the extraordinary views that this exclusive villa enjoys.
The villa will be finished to the highest quality standards as well as the highest specifications for a property of these characteristics.
Option to buy the land with the current project and building licence in place, please consult price.
Area: 350 m2 Land area: 995 m2 Orientation: East
PURCHASE EXPENSES: 10% VAT + 1’5% taxes + NOTARY + REGISTRY
The project is distributed over 3 levels:
At street level we find spacious garage with entrance hall and access to the lift that connects the 3 floors.
On the middle floor there are 4 double bedrooms with access to the terrace, two of them en suite with dressing room, and a complete bathroom. From the 4 bedrooms you can enjoy impressive sea views and have access to the large and sunny terrace.
On the lower and main floor there is a large and sunny living-dining room with open plan kitchen with spectacular views, a complete bathroom, a double bedroom, a laundry room and a machine room.
Large windows give access to the fantastic outdoor area with a 40 m² infinity pool, terraces and the extraordinary views that this exclusive villa enjoys.
The villa will be finished to the highest quality standards as well as the highest specifications for a property of these characteristics.
Option to buy the land with the current project and building licence in place, please consult price.
Area: 350 m2 Land area: 995 m2 Orientation: East
PURCHASE EXPENSES: 10% VAT + 1’5% taxes + NOTARY + REGISTRY
Contact
House 5 Bedrooms Triplex
Canyelles, Canyelles - Montgoda, Lloret de Mar, Girona
Used · 320m²
With Garage
buy
2.500.000 €
Villa for sale on the seafront in the exclusive urbanisation of Cala Canyelles.
Property with a unique location and a plot of 1800 m2 with complete privacy.
Luxury villa on the Costa Brava. Frontline to the sea. Finca of 1800 m2, spectacular location. The Mediterranean Sea in front of all the windows and rooms. It borders a small cove, which could be accessed directly.
House of 325 m2 built, plus terraces and balconies. 5 large bedrooms, 4 bathrooms. Solarium with swimming pool. Gardens with automatic irrigation. Elevator installation. Heating. Marble floors. Garage for two cars. Swimming pool and barbecue.
Property with a unique location and a plot of 1800 m2 with complete privacy.
Luxury villa on the Costa Brava. Frontline to the sea. Finca of 1800 m2, spectacular location. The Mediterranean Sea in front of all the windows and rooms. It borders a small cove, which could be accessed directly.
House of 325 m2 built, plus terraces and balconies. 5 large bedrooms, 4 bathrooms. Solarium with swimming pool. Gardens with automatic irrigation. Elevator installation. Heating. Marble floors. Garage for two cars. Swimming pool and barbecue.
Contact
Chalet 4 Bedrooms
Cabanyes-Mas Ambrós-Mas Pallí, Calonge, Girona
New · 300m²
buy
2.100.000 €
Explorez le luxe et l’élégance dans ces deux superbes villas situées dans un nouveau développement exclusif qui allie design contemporain, efficacité énergétique de classe A et vues panoramiques captivantes.
La deuxième maison, numéro 22, se trouve sur un terrain de 1 230 m², avec une superficie construite de 337 m² et une terrasse couverte de 33 m² (prix : 1 900 000 €). Pendant ce temps, la maison numéro 20 est située sur un terrain de 1438 m², avec une construction de 337 m² et une terrasse couverte de 33 m² (prix : 2 000 000 €).
Au rez-de-chaussée, vous êtes accueilli par une piscine à débordement double face avec système de chloration au sel et éclairage sous-marin, créant une oasis visuelle et relaxante.
Au rez-de-chaussée d’un total de 161 m², un élégant hall précède un séjour de 55 m², inondé de lumière et donnant sur la mer. La cuisine de 27 m², conçue par Arredo3, présente des meubles en bois aux teintes variées au choix. A ce même étage, vous trouverez deux salles de bain complètes, une salle polyvalente polyvalente de 21 m² et une buanderie.
Le premier étage abrite la chambre principale de 20 m² avec sa double salle de bain, deux chambres de 13 m² avec une salle de bain complète commune et une chambre de 19 m² avec sa propre salle de bain complète. De plus, à cet étage se trouve le garage de 45 m² pour deux voitures.
Les électroménagers haut de gamme, tels que le four pyrolytique, la plaque à induction, le micro-ondes, le réfrigérateur intégré, le congélateur intégré, le lave-vaisselle intégré et une hotte de plafond, sont de marque Siemens. La maison bénéficie d’un système de chauffage au sol de marque Rehau, d’un chauffage et d’une production d’eau chaude sanitaire grâce à une chaudière Mitsubishi, et d’une climatisation gainable avec un thermostat à chaque étage.
Les fenêtres minimalistes en aluminium sont coulissantes, encastrées dans le sol et disposent de profilés à rupture de pont thermique, d’une grande capacité d’isolation avec double verre feuilleté avec chambre et gaz argon.
Les salles de bains sont équipées de meubles de la marque Affini Bath avec plan de travail en Solid Surface et lavabo intégré. Vous pouvez choisir la couleur des meubles. Les robinets d’évier sont de la marque Rovira Link avec une finition chromée. Les receveurs de douche sont de chez Aquabella en blanc.
La zone nuit a du parquet, tandis que la zone jour a un sol en grès cérame. Il existe également la possibilité d’installer un ascenseur en option qui relie les deux étages de la maison.
C’est une fabuleuse opportunité d’acquérir une nouvelle maison de construction sur la Costa Brava. N’hésitez pas à nous contacter pour plus d’informations et pour planifier une visite !
La deuxième maison, numéro 22, se trouve sur un terrain de 1 230 m², avec une superficie construite de 337 m² et une terrasse couverte de 33 m² (prix : 1 900 000 €). Pendant ce temps, la maison numéro 20 est située sur un terrain de 1438 m², avec une construction de 337 m² et une terrasse couverte de 33 m² (prix : 2 000 000 €).
Au rez-de-chaussée, vous êtes accueilli par une piscine à débordement double face avec système de chloration au sel et éclairage sous-marin, créant une oasis visuelle et relaxante.
Au rez-de-chaussée d’un total de 161 m², un élégant hall précède un séjour de 55 m², inondé de lumière et donnant sur la mer. La cuisine de 27 m², conçue par Arredo3, présente des meubles en bois aux teintes variées au choix. A ce même étage, vous trouverez deux salles de bain complètes, une salle polyvalente polyvalente de 21 m² et une buanderie.
Le premier étage abrite la chambre principale de 20 m² avec sa double salle de bain, deux chambres de 13 m² avec une salle de bain complète commune et une chambre de 19 m² avec sa propre salle de bain complète. De plus, à cet étage se trouve le garage de 45 m² pour deux voitures.
Les électroménagers haut de gamme, tels que le four pyrolytique, la plaque à induction, le micro-ondes, le réfrigérateur intégré, le congélateur intégré, le lave-vaisselle intégré et une hotte de plafond, sont de marque Siemens. La maison bénéficie d’un système de chauffage au sol de marque Rehau, d’un chauffage et d’une production d’eau chaude sanitaire grâce à une chaudière Mitsubishi, et d’une climatisation gainable avec un thermostat à chaque étage.
Les fenêtres minimalistes en aluminium sont coulissantes, encastrées dans le sol et disposent de profilés à rupture de pont thermique, d’une grande capacité d’isolation avec double verre feuilleté avec chambre et gaz argon.
Les salles de bains sont équipées de meubles de la marque Affini Bath avec plan de travail en Solid Surface et lavabo intégré. Vous pouvez choisir la couleur des meubles. Les robinets d’évier sont de la marque Rovira Link avec une finition chromée. Les receveurs de douche sont de chez Aquabella en blanc.
La zone nuit a du parquet, tandis que la zone jour a un sol en grès cérame. Il existe également la possibilité d’installer un ascenseur en option qui relie les deux étages de la maison.
C’est une fabuleuse opportunité d’acquérir une nouvelle maison de construction sur la Costa Brava. N’hésitez pas à nous contacter pour plus d’informations et pour planifier une visite !
Contact
Villa 12 Bedrooms
Cadaqués, Girona
Used · 500m²
With Garage
buy
9.000.000 €
In the midst of the breathtaking coastal landscape of Cadaqués, Catalonia, lies this remarkable property that embodies a rich history in one of the world’s most beautiful places. With incomparable views of Port Lligat and the iconic Cap de Creus, this extensive estate offers an exceptional opportunity to own a part of the Mediterranean paradise.
Neighboring the famous residence of the universal painter Salvador Dalí, master of surrealism, the property benefits from a privileged location with uninterrupted views of the crystalline sea and the rugged Catalan coast. With direct access to the turquoise blue water and just a step away from the vibrant energy of Cadaqués, it combines the tranquility and idyllic activity of the fishing village.
Crowned by an 18th-century mill, once a watchtower to alert against pirate attacks in the 15th and 16th centuries, the property has been meticulously revived over the decades by its dedicated owners. Since the 1970s, the estate has undergone a gradual transformation into an expansive retreat, reflecting a blend of traditional charm and modern amenities. With each addition, including picturesque cabins, the property tells a captivating saga of resilience and reinvention.
With a private path leading directly to the sea, residents can enjoy tranquil walks along the coast or embark on aquatic adventures at their leisure. The appeal of the property extends beyond its physical attributes, having served as a muse for the visionary Salvador Dalí himself. Full of creativity and inspiration, the place has been immortalized in the renowned works of the master, lending an aura of artistic mysticism to its environment. The picturesque property spans over 30,000 m² and includes the main house, three additional guest houses, the mill, which can also be inhabited, and a boat garage.
Neighboring the famous residence of the universal painter Salvador Dalí, master of surrealism, the property benefits from a privileged location with uninterrupted views of the crystalline sea and the rugged Catalan coast. With direct access to the turquoise blue water and just a step away from the vibrant energy of Cadaqués, it combines the tranquility and idyllic activity of the fishing village.
Crowned by an 18th-century mill, once a watchtower to alert against pirate attacks in the 15th and 16th centuries, the property has been meticulously revived over the decades by its dedicated owners. Since the 1970s, the estate has undergone a gradual transformation into an expansive retreat, reflecting a blend of traditional charm and modern amenities. With each addition, including picturesque cabins, the property tells a captivating saga of resilience and reinvention.
With a private path leading directly to the sea, residents can enjoy tranquil walks along the coast or embark on aquatic adventures at their leisure. The appeal of the property extends beyond its physical attributes, having served as a muse for the visionary Salvador Dalí himself. Full of creativity and inspiration, the place has been immortalized in the renowned works of the master, lending an aura of artistic mysticism to its environment. The picturesque property spans over 30,000 m² and includes the main house, three additional guest houses, the mill, which can also be inhabited, and a boat garage.
Contact
House 12 Bedrooms
Sant Feliu de Guíxols Centre, Girona
Used · 481m²
With Garage
buy
9.300.000 €
In one of the main towns on the Costa Brava, Sant Feliu de Guíxol, near the city center and minutes from the beach, making it an ideal location offering total privacy and yet close to the shops and the beach, we find this spectacular mansion. The main property of 481 m2 lies on a plot of 6,000m2 distributed as follows, on the main floor we find three communiques lounges, 1 dining room, 1 TV room, 1 living fireplace, 1 kitchen with access to the porch, fourth auxiliary kitchen, cellar, laundry room and exit to the barbecue area, and on the first floor we have 5 bedrooms, the master bedroom with hall and bathroom with dressing. The other 4 rooms are located in 2 separate blocks, each with a master bedroom, a child’s bedroom and a bathroom, and on the second floor we find a large living room / office with spectacular sea views. The house is equipped with an elevator, alarm, satellite TV, fiber optics. Natural gas heating and garage with 3 main gates for 3-5 cars. In the same building we have the guest house consisting of 2 floors with separate entrance to the ground floor from the street and the entrance to the first floor from the farm, with its spacious living room, 1 kitchen, 3 bedrooms, 2 bathrooms 3 car garage. We want to mention that the plot has grass on the entire surface, partially landscaped with fruit trees, 2 wells, water tank 200 000 liters, tennis court, annex with dressing rooms, showers, sauna and an additional garage for 8 cars or more vessels
Contact
Villa 13 Bedrooms
Cadaqués, Girona
Used · 750m²
With Garage
buy
10.000.000 €
This spectacular villa is situated only a few minutes from the center of Cadaques. It lies absolutely fantastically on a small headland in the most sought after districts of the village. On two sides surrounded by the sea, this dream estate features really fantastic views in all directions. The large property offers privacy and a nice pool. The villa exists of different buildings which were joined harmoniously, among other things also a small historical chapel. The property provides more than 7 bedrooms and 5 baths, 3 of them en suite. The house has an oil central heating and some rooms are equipped with air-conditioning. There are in Cadaques really only few properties which can compete against this dream house.
Contact
House 5 Bedrooms
Cabanyes-Mas Ambrós-Mas Pallí, Calonge, Girona
Used · 230m²
With Garage
buy
2.000.000 €
This magnificent villa is located in one of the highest points in Calonge, offering panoramic views of the sea, mountains, and the village.
Built on two plots with a total area of approximately 6,000 m², the property provides 261 m² of living space distributed as follows:
Main floor: Entrance, foyer, spacious living room with a fireplace and wooden beam ceilings, dining room with Catalan vaulted ceilings, terrace with sea views, and a fully equipped kitchen with an island. Additionally, there are three double bedrooms, each with built-in wardrobes, air conditioning, and three full bathrooms.
Lower floor: Descending the stairs, you’ll find a relaxation area with a water fountain creating a waterfall effect over natural stones. There are also two suite-style bedrooms with luxurious bathrooms, walk-in closets, showers, bathtubs, dressing tables, and private terraces.
The property features oil-fired central heating, an alarm system, double-glazed aluminum windows, and a spectacular heated designer pool. The central garden surrounds the pool, and glass stairs allow you to see the water’s movement. There are also terraces with sea views, landscaped grounds around the house and pool, a garage, and a garden specially adapted for children. The views over the Calonge valley and the Mediterranean Sea are simply breathtaking.
Built on two plots with a total area of approximately 6,000 m², the property provides 261 m² of living space distributed as follows:
Main floor: Entrance, foyer, spacious living room with a fireplace and wooden beam ceilings, dining room with Catalan vaulted ceilings, terrace with sea views, and a fully equipped kitchen with an island. Additionally, there are three double bedrooms, each with built-in wardrobes, air conditioning, and three full bathrooms.
Lower floor: Descending the stairs, you’ll find a relaxation area with a water fountain creating a waterfall effect over natural stones. There are also two suite-style bedrooms with luxurious bathrooms, walk-in closets, showers, bathtubs, dressing tables, and private terraces.
The property features oil-fired central heating, an alarm system, double-glazed aluminum windows, and a spectacular heated designer pool. The central garden surrounds the pool, and glass stairs allow you to see the water’s movement. There are also terraces with sea views, landscaped grounds around the house and pool, a garage, and a garden specially adapted for children. The views over the Calonge valley and the Mediterranean Sea are simply breathtaking.
Contact
Villa 7 Bedrooms
Treumal, Torre Valentina-Mas Vilar de La Mutxada-Treumal, Calonge, Girona
Used · 604m²
With Garage
buy
3.500.000 €
We present an independent villa that offers elegance and comfort. This property is distributed over three floors, providing ample space of 710 square meters. With seven bedrooms and seven bathrooms, there is more than enough space to accommodate your family and your guests. Set on a plot of 1,750 square meters, this villa offers ample outdoor space for relaxation and enjoyment.
The villa has a terrace and spacious balconies, perfect for relaxing and enjoying in serene surroundings. The villa has a garage that guarantees easy parking. Thanks to built-in closets and a storage room, you’ll be able to keep your living areas tidy and organized.
Built in 1985, this villa has been impeccably preserved despite the passage of time. The individual heating system allows you to customize your comfort, and the villa is equipped with air conditioning for warmer days. A standout feature of this property is the attractive swimming pool, which is set within a beautifully landscaped garden, creating a tranquil oasis.
The villa has an energy efficiency certificate, with consumption and emissions rated E. Its favorable orientation allows you to enjoy natural light from all directions. Located in a very peaceful place, this detached villa offers a safe and serene rest.
Do not miss the opportunity to visit this amazing villa with its exceptional features. Contact us to arrange a visit!
?Valentina Tower, Mas Vilar de Mutxada-Treumal
?Girona, Spain
?For sale 3.500.000 euros
?Plot Size 1750 m2
?Built in 1985
? 7 Rooms
? 7 Bathrooms
️Terrace
️Balcony
? Beautiful views
? Pool area
? Garage
?️Air conditioning
?Girona Airport 30 km / 40 min
️Barcelona Airport 107 km / 1h 30 min
?️Andora 375 km / 3 h 30 min
??France 104 km / 1 h 30 min
The villa has a terrace and spacious balconies, perfect for relaxing and enjoying in serene surroundings. The villa has a garage that guarantees easy parking. Thanks to built-in closets and a storage room, you’ll be able to keep your living areas tidy and organized.
Built in 1985, this villa has been impeccably preserved despite the passage of time. The individual heating system allows you to customize your comfort, and the villa is equipped with air conditioning for warmer days. A standout feature of this property is the attractive swimming pool, which is set within a beautifully landscaped garden, creating a tranquil oasis.
The villa has an energy efficiency certificate, with consumption and emissions rated E. Its favorable orientation allows you to enjoy natural light from all directions. Located in a very peaceful place, this detached villa offers a safe and serene rest.
Do not miss the opportunity to visit this amazing villa with its exceptional features. Contact us to arrange a visit!
?Valentina Tower, Mas Vilar de Mutxada-Treumal
?Girona, Spain
?For sale 3.500.000 euros
?Plot Size 1750 m2
?Built in 1985
? 7 Rooms
? 7 Bathrooms
️Terrace
️Balcony
? Beautiful views
? Pool area
? Garage
?️Air conditioning
?Girona Airport 30 km / 40 min
️Barcelona Airport 107 km / 1h 30 min
?️Andora 375 km / 3 h 30 min
??France 104 km / 1 h 30 min
Contact
Villa 5 Bedrooms Triplex
Sa Riera - Sa Fontansa, Begur, Girona
Remodelled · 428m²
With Garage
buy
5.750.000 €
Luxurious Mediterranean Villa for Sale: A Masterpiece of Architecture and Nature
Now for sale, a masterpiece of architectural prowess seamlessly fused with the splendor of its surrounding nature awaits your discovery. Located on a lush hill between the charming town of Begur, and the emblematic cove of Sa Riera, this Mediterranean offers a unique sanctuary of luxurious lifestyle amidst the breathtaking beauty of the Costa Brava.
Originally built in 2007, this villa has been recently enlarged and transformed into an architectural jewel. Spanning over 450 square meters of living space on a sprawling 1,787 square meter plot, it showcases superior craftsmanship and functional design.
Awe-Inspiring Coastal Views
Upon arrival, you’re greeted by awe-inspiring 180-degree sea views, stretching from l’Estartit, Roses, Cap de Creus, to the Illes Medes all the way to the picturesque Sa Riera beach. The property’s top entrance features a carport with stunning vistas and a sun-drenched terrace with discreet access to an elevator, all inviting you to immerse yourself in the tranquil allure of coastal living.
Elegant and Luxurious Living Spaces
Through the top floor we enter a realm of luxury, where the exquisite Master Suite offers a haven of comfort and refinement. With its own fireplace to magically light up winter evenings, and an infinity terrace overlooking the lush and raw beauty of the Mediterranean sea, this space will undoubtedly become a favorite spot, where you will find solitude and beauty, any time of the year. A guest WC and a large storage room complete this floor.
The Middle floor can be accessed through the elevator or a beautiful staircase with panoramic windows that inundate the living space with natural sunlight and allow one to admire the views.
This level boasts an utmost elegant lounge area, with a fireplace, and floor to ceiling windows that make you feel like you’re floating above the sea. The kitchen, designed by the first owner, who was a chef, is extremely well equipped and is a great balance of design and functionality. This living space is ideally completed by a large dining room, also equipped with certain kitchen complements such as a hidden sink, dishwasher, wine fridge, etc. that seamlessly leads onto the exterior lounge and dining area. The exterior comprises not only a lovely covered dining area, but multiple sitting areas providing idyllic settings for alfresco gatherings, as well a Jacuzzi to indulge in relaxing stargazing evenings. On the other side, the kitchen area opens up onto the terrace with the pool, nestled away in complete privacy.
Spacious Suites and State of the Art Amenities
Descending to the lower floor, we discover four additional suites, and an office, all of them offering direct access to the lush garden. The largest of these en suite bedrooms has an annex room that could be turned into a gym, a library, or any other space that fulfills the owner’s desires. Throughout this architectural jewel, attention to detail reigns supreme, with carefully chosen quality materials to guarantee the highest level of comfort for its guests:
- Solar Power: Photovoltaic solar panels generating up to 8 kW.
- Solar Water Heating: Solar boilers that heat water up to +100°C, with two 500-liter tanks ensuring a constant supply of hot water.
- Heating Pumps: For both the house and the pool.
- Air Conditioning: Installed in all important areas of the house, controllable via app.
- Saltwater Pool: Fully automatic, remote-controlled pH and salt levels, no chlorine tablets needed.
- Security: Camera surveillance and alarm system.
- Home Automation Features: AC, heating, irrigation, water shutoff, and lighting through an app.
- Jacuzzi: Spacious enough for 6 people.
- Furniture: All interior and exterior furniture is included in the price.
The Epitome of Coastal Living
This villa is more than a home; it’s a testament to the harmonious coexistence of art and nature, where every corner tells a story of refined elegance and timeless beauty. Embark on a journey of unparalleled luxury and discover the epitome of coastal living in this exquisite Mediterranean villa.
Now for sale, a masterpiece of architectural prowess seamlessly fused with the splendor of its surrounding nature awaits your discovery. Located on a lush hill between the charming town of Begur, and the emblematic cove of Sa Riera, this Mediterranean offers a unique sanctuary of luxurious lifestyle amidst the breathtaking beauty of the Costa Brava.
Originally built in 2007, this villa has been recently enlarged and transformed into an architectural jewel. Spanning over 450 square meters of living space on a sprawling 1,787 square meter plot, it showcases superior craftsmanship and functional design.
Awe-Inspiring Coastal Views
Upon arrival, you’re greeted by awe-inspiring 180-degree sea views, stretching from l’Estartit, Roses, Cap de Creus, to the Illes Medes all the way to the picturesque Sa Riera beach. The property’s top entrance features a carport with stunning vistas and a sun-drenched terrace with discreet access to an elevator, all inviting you to immerse yourself in the tranquil allure of coastal living.
Elegant and Luxurious Living Spaces
Through the top floor we enter a realm of luxury, where the exquisite Master Suite offers a haven of comfort and refinement. With its own fireplace to magically light up winter evenings, and an infinity terrace overlooking the lush and raw beauty of the Mediterranean sea, this space will undoubtedly become a favorite spot, where you will find solitude and beauty, any time of the year. A guest WC and a large storage room complete this floor.
The Middle floor can be accessed through the elevator or a beautiful staircase with panoramic windows that inundate the living space with natural sunlight and allow one to admire the views.
This level boasts an utmost elegant lounge area, with a fireplace, and floor to ceiling windows that make you feel like you’re floating above the sea. The kitchen, designed by the first owner, who was a chef, is extremely well equipped and is a great balance of design and functionality. This living space is ideally completed by a large dining room, also equipped with certain kitchen complements such as a hidden sink, dishwasher, wine fridge, etc. that seamlessly leads onto the exterior lounge and dining area. The exterior comprises not only a lovely covered dining area, but multiple sitting areas providing idyllic settings for alfresco gatherings, as well a Jacuzzi to indulge in relaxing stargazing evenings. On the other side, the kitchen area opens up onto the terrace with the pool, nestled away in complete privacy.
Spacious Suites and State of the Art Amenities
Descending to the lower floor, we discover four additional suites, and an office, all of them offering direct access to the lush garden. The largest of these en suite bedrooms has an annex room that could be turned into a gym, a library, or any other space that fulfills the owner’s desires. Throughout this architectural jewel, attention to detail reigns supreme, with carefully chosen quality materials to guarantee the highest level of comfort for its guests:
- Solar Power: Photovoltaic solar panels generating up to 8 kW.
- Solar Water Heating: Solar boilers that heat water up to +100°C, with two 500-liter tanks ensuring a constant supply of hot water.
- Heating Pumps: For both the house and the pool.
- Air Conditioning: Installed in all important areas of the house, controllable via app.
- Saltwater Pool: Fully automatic, remote-controlled pH and salt levels, no chlorine tablets needed.
- Security: Camera surveillance and alarm system.
- Home Automation Features: AC, heating, irrigation, water shutoff, and lighting through an app.
- Jacuzzi: Spacious enough for 6 people.
- Furniture: All interior and exterior furniture is included in the price.
The Epitome of Coastal Living
This villa is more than a home; it’s a testament to the harmonious coexistence of art and nature, where every corner tells a story of refined elegance and timeless beauty. Embark on a journey of unparalleled luxury and discover the epitome of coastal living in this exquisite Mediterranean villa.
Contact
Country house 26 Bedrooms
Porqueres, Girona
Used · 1,250m²
buy
2.250.000 €
A large estate of 330,000 m² in the heart of nature with private road access and comprising: Two fully renovated luxury farmhouses with 1 master suite, 6 suites, 15 bedrooms, 11 bathrooms, four independent flats, a storeroom, a 12th century church, 4 horse boxes, 2 swimming pools, 1 tennis court and 1 riding arena. Estate with total privacy and security. The farmhouses are only rented to groups.
1st MASIA: 680 m² exterior in natural stone carved or with natural pigments. Inside, the floors with handmade tiles and large spaces with light. The lower floor is occupied by a large living room with ’volta catalana’ ceilings and a fireplace. Another adjoining room is a study and library. The large kitchen has a Provençal style. A door leads to an open-air terrace with a summer dining room. The start of the spiral staircase gives it a nice modern feel. On the first floor there are four bedrooms with two bathrooms. A living room with a fireplace serves as a hall. On the mezzanine is the master suite, with a fireplace and a Balinese bath, dressing room and bathroom, which incorporates a Turkish steam bath.
2nd MASIA: 800 m² exterior with carved natural stone, interior distributed with 6 suites, 4 double bedrooms, living/dining room of 36 m², large equipped kitchen of 39 m² with fireplace, office. Outbuilding with 3 flats of 38 m² and one of 110 m². In another outbuilding there are four boxes, storage room and store room.
Both farmhouses have mains electricity and well water, heating, double glazing, insulated walls, semi-furnished and licensed for rural hotel.
OCCASION, previous price 2.600.000 € (payment can be arranged).
1st MASIA: 680 m² exterior in natural stone carved or with natural pigments. Inside, the floors with handmade tiles and large spaces with light. The lower floor is occupied by a large living room with ’volta catalana’ ceilings and a fireplace. Another adjoining room is a study and library. The large kitchen has a Provençal style. A door leads to an open-air terrace with a summer dining room. The start of the spiral staircase gives it a nice modern feel. On the first floor there are four bedrooms with two bathrooms. A living room with a fireplace serves as a hall. On the mezzanine is the master suite, with a fireplace and a Balinese bath, dressing room and bathroom, which incorporates a Turkish steam bath.
2nd MASIA: 800 m² exterior with carved natural stone, interior distributed with 6 suites, 4 double bedrooms, living/dining room of 36 m², large equipped kitchen of 39 m² with fireplace, office. Outbuilding with 3 flats of 38 m² and one of 110 m². In another outbuilding there are four boxes, storage room and store room.
Both farmhouses have mains electricity and well water, heating, double glazing, insulated walls, semi-furnished and licensed for rural hotel.
OCCASION, previous price 2.600.000 € (payment can be arranged).
Contact
Villa 4 Bedrooms
Sa Riera - Sa Fontansa, Begur, Girona
For refurbishment · 131m²
buy
2.500.000 €
This exquisite property is situated in one of the most sought-after areas of the Costa Brava, in close proximity to Sa Riera beach along the picturesque coast of Begur. Its prime location, offering direct access to the Camino de Ronda and enveloped by serene pine groves, bestows upon it an unparalleled sense of peace and tranquility.
Comprising a main residence and a charming guest apartment, the entrance to the main house is graced by a majestic porch. The entrance level hosts a well-appointed kitchen with a pantry and outdoor access, along with an elegant dining room. Descending a few steps leads to the inviting living room featuring a fireplace, adorned with a large window framing breathtaking panoramic views of the sea. Access to a spacious porch and the outdoors further enhances the living experience.
On this same floor, ascending a few steps, you’ll find three bedrooms, each complemented by its own ensuite bathroom. The upper floor boasts a generously-sized bedroom with awe-inspiring vistas of the Mediterranean and the Medes Islands.
The property also features a guest apartment accessible from the garden, comprising two double bedrooms, a cozy living space, and a well-appointed bathroom.
Furthermore, there’s ample space available to create a street-level garage, complete with an elevator descending to the entrance level, ensuring both convenience and sophistication.
Its unbeatable location in Sa Riera, Begur, in the enchanting Costa Brava in the Baix Empordà region of Catalonia, make this property most attractive. Approximately a one-hour drive from the vibrant city of Barcelona and a scenic hour and a half’s drive from the charming Perpignan, its accessibility enhances the allure of this captivating destination.
An exceptional opportunity awaits as this stands among the final available properties on the coveted Begur coastline. Seize the moment and transform this into your dream Mediterranean home before it slips away.
Comprising a main residence and a charming guest apartment, the entrance to the main house is graced by a majestic porch. The entrance level hosts a well-appointed kitchen with a pantry and outdoor access, along with an elegant dining room. Descending a few steps leads to the inviting living room featuring a fireplace, adorned with a large window framing breathtaking panoramic views of the sea. Access to a spacious porch and the outdoors further enhances the living experience.
On this same floor, ascending a few steps, you’ll find three bedrooms, each complemented by its own ensuite bathroom. The upper floor boasts a generously-sized bedroom with awe-inspiring vistas of the Mediterranean and the Medes Islands.
The property also features a guest apartment accessible from the garden, comprising two double bedrooms, a cozy living space, and a well-appointed bathroom.
Furthermore, there’s ample space available to create a street-level garage, complete with an elevator descending to the entrance level, ensuring both convenience and sophistication.
Its unbeatable location in Sa Riera, Begur, in the enchanting Costa Brava in the Baix Empordà region of Catalonia, make this property most attractive. Approximately a one-hour drive from the vibrant city of Barcelona and a scenic hour and a half’s drive from the charming Perpignan, its accessibility enhances the allure of this captivating destination.
An exceptional opportunity awaits as this stands among the final available properties on the coveted Begur coastline. Seize the moment and transform this into your dream Mediterranean home before it slips away.
Contact
Chalet 4 Bedrooms
Cabanyes-Mas Ambrós-Mas Pallí, Calonge, Girona
New · 350m²
buy
2.100.000 €
Enter the exclusive world of this exceptional villa, part of a new construction development that fuses contemporary design with class A energy efficiency and captivating panoramic views.
This third house, number 24, stands majestically on a plot of 2,237 m², with a construction of 387 m² and a covered terrace of 48 m². On the ground floor, the double-sided infinity pool with saline chlorination and underwater lighting welcomes you to a visual and relaxing experience. This 195 m² floor also houses a 32 m² living room, flooded with light and with sea views, along with three double bedrooms, each with its own full bathroom.
On the 191 m² main floor, an elegant hall precedes a 35 m² living room, also bathed in sea light, and a 36 m² kitchen designed by Arredo3 with wooden furniture in various shades to choose from. In addition, you will find a 24 m² bedroom with its full bathroom, machine room, laundry and a guest bathroom. The 40 m² garage for two cars completes this floor.
The high-end appliances, such as the pyrolytic oven, induction hob, microwave, integrated refrigerator, integrated freezer, integrated dishwasher and a ceiling hood, are from the Siemens brand. The house has underfloor heating from the Rehau brand, production of heating and domestic hot water using a Mitsubishi boiler and ducted air conditioning with a thermostat on each floor.
The minimalist aluminum windows are sliding, embedded in the floor and have profiles with thermal break and great insulation capacity, with double laminated glass with chamber and argon gas. The bathrooms are equipped with Affini Bath furniture, with a Solid Surface countertop and built-in sink, chrome Rovira Link taps and white Aquabella shower trays.
The night area has parquet floors, while the day area has porcelain stoneware flooring. There is also the option of installing an optional elevator that connects the two floors of the house.
This is a fabulous opportunity to acquire a new construction home on the Costa Brava. Don’t hesitate to contact us for more information and to schedule a visit!
This third house, number 24, stands majestically on a plot of 2,237 m², with a construction of 387 m² and a covered terrace of 48 m². On the ground floor, the double-sided infinity pool with saline chlorination and underwater lighting welcomes you to a visual and relaxing experience. This 195 m² floor also houses a 32 m² living room, flooded with light and with sea views, along with three double bedrooms, each with its own full bathroom.
On the 191 m² main floor, an elegant hall precedes a 35 m² living room, also bathed in sea light, and a 36 m² kitchen designed by Arredo3 with wooden furniture in various shades to choose from. In addition, you will find a 24 m² bedroom with its full bathroom, machine room, laundry and a guest bathroom. The 40 m² garage for two cars completes this floor.
The high-end appliances, such as the pyrolytic oven, induction hob, microwave, integrated refrigerator, integrated freezer, integrated dishwasher and a ceiling hood, are from the Siemens brand. The house has underfloor heating from the Rehau brand, production of heating and domestic hot water using a Mitsubishi boiler and ducted air conditioning with a thermostat on each floor.
The minimalist aluminum windows are sliding, embedded in the floor and have profiles with thermal break and great insulation capacity, with double laminated glass with chamber and argon gas. The bathrooms are equipped with Affini Bath furniture, with a Solid Surface countertop and built-in sink, chrome Rovira Link taps and white Aquabella shower trays.
The night area has parquet floors, while the day area has porcelain stoneware flooring. There is also the option of installing an optional elevator that connects the two floors of the house.
This is a fabulous opportunity to acquire a new construction home on the Costa Brava. Don’t hesitate to contact us for more information and to schedule a visit!
Contact
House 3 Bedrooms
Calonge, Calonge Poble, Girona
Used · 971m²
With Swimming Pool
buy
2.500.000 €
Villa with spectacular sea views near the beach. Villa with 2000m2 plot. Garden, swimming pool, jacuzzi, elevator, garage of 400m2
Contact
Farm Land 20 Bedrooms
La Bisbal d'Empordà, Girona
For refurbishment · 2,943m²
buy
2.900.000 €
In one of the most prominent towns in the Baix Empordà, in the heart of La Bisbal de l’Empordà, we find this large Colonial estate listed with origins from the 14th century. Currently the property is located within a plot of approximately 6,795 m2 with a total constructed area of approximately 2,943 m2. The main house is approximately 1,135 m2 and currently has a total of 20 rooms and 6 bathrooms. A farm that offers us many possibilities.
Contact
House 5 Bedrooms Duplex
Platja d'Aro, Castell-Platja d'Aro, Girona
Used · 1,010m²
With Swimming Pool
buy
3.400.000 €
In one of the most prestigious hills on the Costa Brava, in Platja d’Aro, a town known for its high level throughout the year and surrounded by beautiful beaches, we find this Exclusive House, where all details have been cared millimeter and all finishes are of very high quality. The property lies on a plot of 2.195m2 and 1.010m2 constructed area. The property is well distributed over several floors. The plant that we call principla have a large hall, office-library, bar area, lounge, kitchen with center island, summer and winter dining room, laundry area and a bathroom, with several trips to the pool area, from this plant accede to a higher floor with a living room with several exits to the terraces and a large suite with dressing room. Another plant that offers this property we find the exclusive spa with indoor pool, jacuzzi, sauna, color therapy, bathing and dressing. On this floor there are 4 bedroom suites all of them. Also from this floor we access the service area and garage for 5 cars and 2 motorcycles. On the property also we have a complete movie theater and an exquisite wine cellar area. We note that the entire property is managed by automation and there is lift access to each of the plants.
Contact
House 5 Bedrooms
Cabanyes-Mas Ambrós-Mas Pallí, Calonge, Girona
Used · 395m²
With Garage
buy
3.400.000 €
A spectacular villa with unique and unrepeatable architecture, built with top quality materials, featuring cleverly designed outdoor spaces offering all kinds of comforts and services.
Inside: large entrance in the form of a covered patio with a flowerbed, leading to two different living rooms, one of them with a fireplace, the dining room and a very spacious kitchen with dining area and exit to a beautiful patio with panoramic views. On this same floor there is also a guest toilet and a large bedroom with an ensuite bathroom. On the upper floor there are 4 bedrooms, each with its own ensuite bathroom, and one of them with an independent entrance from the outside, but also with access to the house.
Outside: Under the house there are 4 garages, 2 storage spaces, and another double garage in a separate building. The pool area has a sunbathing area, a saltwater pool, and a charming cabana with a summer kitchen and dining room, and a large Jacuzzi. The upper patio, in addition to spectacular panoramic views, offers a beautiful lush space for outdoor meals, with a barbecue area and privacy.
The property also has its own well and cistern to store 40,000 litres of water, which also collects rainwater, oil central heating, air conditioning, solar panels for hot water, alarm and security cameras.
Inside: large entrance in the form of a covered patio with a flowerbed, leading to two different living rooms, one of them with a fireplace, the dining room and a very spacious kitchen with dining area and exit to a beautiful patio with panoramic views. On this same floor there is also a guest toilet and a large bedroom with an ensuite bathroom. On the upper floor there are 4 bedrooms, each with its own ensuite bathroom, and one of them with an independent entrance from the outside, but also with access to the house.
Outside: Under the house there are 4 garages, 2 storage spaces, and another double garage in a separate building. The pool area has a sunbathing area, a saltwater pool, and a charming cabana with a summer kitchen and dining room, and a large Jacuzzi. The upper patio, in addition to spectacular panoramic views, offers a beautiful lush space for outdoor meals, with a barbecue area and privacy.
The property also has its own well and cistern to store 40,000 litres of water, which also collects rainwater, oil central heating, air conditioning, solar panels for hot water, alarm and security cameras.
Contact
House 5 Bedrooms
Salins - Cavall de Mar, Empuriabrava, Girona
Used · 356m²
buy
2.250.000 €
This house is a real privilege. Located directly on the seafront, near to the main canal to the sea, with wonderful views from both sides of the house and 4 moorings in front of the bridges. The property is divided into two floors, on the first floor we can find an office, a toilet, a fully equipped kitchen, a spacious living/dinning room that gives us access to a large garden that counts with a salt water pool and a room which is currently used as storage room but could also be used as studio to accommodate friends or family. The first floor is distributed in a double room with a dressing area, a full equipped bathroom with shower and bathtub, an en-suite room which is currently used as wardrobe with build-in closet and a bathroom with shower, another en-suite bedroom with shower and bathtub and two more double rooms. Both sides of the house offer sunlight during the whole day by being oriented to the southeast and to the northwest. It counts with ducted air-conditioning, underfloor heating, garage, a space to park an extra car outside, an underground room with laundry and a moorage with water connection.
Contact
Apart-Hotel 6 Bedrooms Duplex
Platja de Pals, Girona
Used · 535m²
With Garage
buy
2.375.000 €
We present a unique opportunity to acquire a business in operation in one of the most charming residential areas of the Costa Brava, Platja de Pals.
An aparthotel accompanied by a bar/restaurant, currently the only place where both locals and foreigners can enjoy a game of their favorite team.
Thanks to its location, it has become a preferred place for the residents of the surrounding urbanizations, as well as of course, for the guests who stay on site.
The ground floor houses the bar/restaurant, surrounded on three sides by large covered terraces, with a capacity of up to 80 people. The terraces converge into a small native garden with a beautiful fountain. In addition, inside there is a spacious, large U-shaped bar, and an open office with great possibilities. On this same level there is a large warehouse with direct access to the bar and kitchen.
On the first floor, there are 6 cozy apartments, 5 of them with large terraces that offer spectacular views of the Golf. The apartments, with a surface area of 30 m2, are equipped with a kitchen-dining room, bathroom with shower, television, air conditioning and solar water heater. Each apartment has the capacity to accommodate 2 to 4 people, ensuring a comfortable and welcoming environment for its guests.
Additionally, the property has certain extras that ensure an even more comfortable stay, such as a laundry area, a large solarium terrace to enjoy the sun and various parking spaces for its guests.
The property is energy self-sufficient with 33 solar panels that provide electricity and hot water.
An aparthotel accompanied by a bar/restaurant, currently the only place where both locals and foreigners can enjoy a game of their favorite team.
Thanks to its location, it has become a preferred place for the residents of the surrounding urbanizations, as well as of course, for the guests who stay on site.
The ground floor houses the bar/restaurant, surrounded on three sides by large covered terraces, with a capacity of up to 80 people. The terraces converge into a small native garden with a beautiful fountain. In addition, inside there is a spacious, large U-shaped bar, and an open office with great possibilities. On this same level there is a large warehouse with direct access to the bar and kitchen.
On the first floor, there are 6 cozy apartments, 5 of them with large terraces that offer spectacular views of the Golf. The apartments, with a surface area of 30 m2, are equipped with a kitchen-dining room, bathroom with shower, television, air conditioning and solar water heater. Each apartment has the capacity to accommodate 2 to 4 people, ensuring a comfortable and welcoming environment for its guests.
Additionally, the property has certain extras that ensure an even more comfortable stay, such as a laundry area, a large solarium terrace to enjoy the sun and various parking spaces for its guests.
The property is energy self-sufficient with 33 solar panels that provide electricity and hot water.
Contact
Rustic House 7 Bedrooms
Cadaqués, Girona
Used · 686m²
buy
3.250.000 €
We present an exceptional property located in the heart of the Cap de Creus Natural Park, in Cadaqués. This farmhouse has been meticulously renovated, preserving the essence of its historical origin while being transformed into a magnificent residence offering all modern comforts.
The property consists of more than 680m² built, divided into 4 different spaces. The main house has 4 bedrooms, all with private bathrooms, and equipped with their own acclimatisation system. On the ground floor there is a designer kitchen, along with a large living/dining room in pure Empordà style. From this floor there is access to a spacious outdoor patio, perfect for al fresco dining.
Adjacent to the main house, we find a luxury suite designed for one person or couple. On the ground floor, the suite features a spacious bedroom, dressing room and private bathroom. The ground floor houses a huge living room that combines living room, dining room and kitchen, with access to the outdoor patio.
There is the possibility of connecting the main house with the suite, thus creating a unified dwelling with 5 bedrooms and 6 bathrooms, perfect for a large family or as a luxury residence.
Behind the main house there is a separate staff flat, with its own kitchen and bathroom
Finally, a few meters from the main house, just above the outdoor pool, we have a charming independent flat with its own entrance.
The finishes and installations are of the highest quality, combining elegance and functionality.
The land covers more than 90 hectares, currently used mostly as agricultural land. There is an olive grove with 100 olive trees and more than 15 hectares suitable for the cultivation of vines. A low stream from the hill near the main house, and several wells on the property ensure a steady and plentiful water supply.
The property is located equidistant between Roses and Cadaqués, a 15-minute drive from both villages. The last kilometre is through a well-maintained dirt road.
This exceptional farmhouse is ideal both as a first or second residence, or for commercial use, offering an environment of tranquillity and luxury in an unrivalled location.
Don’t miss the opportunity to acquire this unique property in Cadaqués! Contact us for more information and to arrange a viewing.
The property consists of more than 680m² built, divided into 4 different spaces. The main house has 4 bedrooms, all with private bathrooms, and equipped with their own acclimatisation system. On the ground floor there is a designer kitchen, along with a large living/dining room in pure Empordà style. From this floor there is access to a spacious outdoor patio, perfect for al fresco dining.
Adjacent to the main house, we find a luxury suite designed for one person or couple. On the ground floor, the suite features a spacious bedroom, dressing room and private bathroom. The ground floor houses a huge living room that combines living room, dining room and kitchen, with access to the outdoor patio.
There is the possibility of connecting the main house with the suite, thus creating a unified dwelling with 5 bedrooms and 6 bathrooms, perfect for a large family or as a luxury residence.
Behind the main house there is a separate staff flat, with its own kitchen and bathroom
Finally, a few meters from the main house, just above the outdoor pool, we have a charming independent flat with its own entrance.
The finishes and installations are of the highest quality, combining elegance and functionality.
The land covers more than 90 hectares, currently used mostly as agricultural land. There is an olive grove with 100 olive trees and more than 15 hectares suitable for the cultivation of vines. A low stream from the hill near the main house, and several wells on the property ensure a steady and plentiful water supply.
The property is located equidistant between Roses and Cadaqués, a 15-minute drive from both villages. The last kilometre is through a well-maintained dirt road.
This exceptional farmhouse is ideal both as a first or second residence, or for commercial use, offering an environment of tranquillity and luxury in an unrivalled location.
Don’t miss the opportunity to acquire this unique property in Cadaqués! Contact us for more information and to arrange a viewing.
Contact
Flat 3 Bedrooms
Passeig Del Mar, Sant Antoni de Calonge, Girona
Used · 280m²
With Garage
buy
2.040.000 €
Luxur’s single storey apartment for sale on the seafront of Sant Antoni de Calonge. It has 3 double bedrooms, 2 bathrooms, a fully equipped kitchen, a large balcony with sea views and the village of Palamós. It also has access to a sauna located on the top floor and the large terrace.
Contact
Chalet 6 Bedrooms Triplex
Can Semi-Mas Nou-Mas Ros, Platja d'Aro, Castell-Platja d'Aro, Girona
Used · 600m²
With Swimming Pool
buy
2.125.000 €
Beautiful rustic Catalan villa with fantastic views, situated on a 2,700m2 plot
in the Mas Nou urbanization, Platja D’Aro municipality.
The villa has been recently renovated and has the following format.
Street level:
Entrance, living room with fireplace and large terrace, dining room,
Large fully equipped kitchen, pantry, double room with terrace, single room,
Guest bathroom and toilet.
First floor:
Living room with fireplace and terrace, complete bathroom.
Pool level:
Entrance, living room with covered terrace, large fully equipped kitchen,
Two suites, garage and large storage room.
Basement:
Double bedroom, bathroom, games room, study with kitchen and bathroom.
two saunas
The beautiful garden is equipped with an automatic irrigation system.
Buy or sell your house on the Costa Brava, Calonge, Palamós, Platja d’Aro.
Purchase expenses: 10% ITP (Tax on Patrimonial Transmissions) + Notary + Registration
in the Mas Nou urbanization, Platja D’Aro municipality.
The villa has been recently renovated and has the following format.
Street level:
Entrance, living room with fireplace and large terrace, dining room,
Large fully equipped kitchen, pantry, double room with terrace, single room,
Guest bathroom and toilet.
First floor:
Living room with fireplace and terrace, complete bathroom.
Pool level:
Entrance, living room with covered terrace, large fully equipped kitchen,
Two suites, garage and large storage room.
Basement:
Double bedroom, bathroom, games room, study with kitchen and bathroom.
two saunas
The beautiful garden is equipped with an automatic irrigation system.
Buy or sell your house on the Costa Brava, Calonge, Palamós, Platja d’Aro.
Purchase expenses: 10% ITP (Tax on Patrimonial Transmissions) + Notary + Registration
Contact
House 5 Bedrooms Triplex
Caldes de Malavella, Girona
Used · 861m²
With Garage
buy
4.300.000 €
This luxury villa is an exceptional property located in the PGA Catalunya Golf and Wellness golf resort, an exclusive place for golf enthusiasts and those who want to live in a controlled and secure environment. The property features modern and elegant architecture with a design that maximizes natural light and views of the golf course and landscape.
The villa has a built area of 861 m2 on a plot of 2,196 m2. It is distributed over three floors connected by stairs or an elevator. Each floor has its own style and offers spacious and comfortable spaces.
The main floor is the daytime area, where you’ll find the entrance hall, a living-dining room that opens to the terrace with a heated pool. The kitchen is modern and functional, equipped with high-end appliances and a central island. There is also a laundry area, a pantry, and a guest toilet. On this floor, there are two suites with private bathrooms and access to the terrace.
The first floor is the nighttime area, where the master suite is locateda spacious and luxurious room with a walk-in closet, a bathroom with a bathtub and shower, an open office, and a private terrace overlooking the golf course. This floor is a haven of tranquility and privacy.
The basement floor is the entertainment area, featuring a garage for four or more cars, a machine room, a hair salon, and a spa with a Finnish sauna. There is also a staff area with two bedrooms and a separate kitchen to ensure service and comfort for the villa.
The villa is built with materials and finishes of the highest quality, giving it a touch of distinction and elegance. Some of the details include exterior closures by Reynaers with thermal bridging, aerothermal underfloor heating, central air conditioning, Duravit sanitaryware, JUNG electrical system, a salt and pH system for the pool, electronic door locks, an Otis elevator, natural gas heating, a water tank with a water softener, and electric blinds.
The property is situated in a privileged environment, surrounded by nature, golf, and wellness. The PGA Catalunya Golf and Wellness golf resort offers top-notch services and facilities, including two 18-hole golf courses, a five-star hotel, a wellness center, a social club, a children’s club, a gourmet restaurant, and a golf academy. The villa is only 20 minutes away from the charming beaches of the Costa Brava, 45 minutes from Barcelona, and 30 minutes from the French border. Additionally, it has excellent connectivity to the airports of Girona and Barcelona.
This luxury villa is a unique and incomparable property that offers everything one could desire for stylish and comfortable living
The villa has a built area of 861 m2 on a plot of 2,196 m2. It is distributed over three floors connected by stairs or an elevator. Each floor has its own style and offers spacious and comfortable spaces.
The main floor is the daytime area, where you’ll find the entrance hall, a living-dining room that opens to the terrace with a heated pool. The kitchen is modern and functional, equipped with high-end appliances and a central island. There is also a laundry area, a pantry, and a guest toilet. On this floor, there are two suites with private bathrooms and access to the terrace.
The first floor is the nighttime area, where the master suite is locateda spacious and luxurious room with a walk-in closet, a bathroom with a bathtub and shower, an open office, and a private terrace overlooking the golf course. This floor is a haven of tranquility and privacy.
The basement floor is the entertainment area, featuring a garage for four or more cars, a machine room, a hair salon, and a spa with a Finnish sauna. There is also a staff area with two bedrooms and a separate kitchen to ensure service and comfort for the villa.
The villa is built with materials and finishes of the highest quality, giving it a touch of distinction and elegance. Some of the details include exterior closures by Reynaers with thermal bridging, aerothermal underfloor heating, central air conditioning, Duravit sanitaryware, JUNG electrical system, a salt and pH system for the pool, electronic door locks, an Otis elevator, natural gas heating, a water tank with a water softener, and electric blinds.
The property is situated in a privileged environment, surrounded by nature, golf, and wellness. The PGA Catalunya Golf and Wellness golf resort offers top-notch services and facilities, including two 18-hole golf courses, a five-star hotel, a wellness center, a social club, a children’s club, a gourmet restaurant, and a golf academy. The villa is only 20 minutes away from the charming beaches of the Costa Brava, 45 minutes from Barcelona, and 30 minutes from the French border. Additionally, it has excellent connectivity to the airports of Girona and Barcelona.
This luxury villa is a unique and incomparable property that offers everything one could desire for stylish and comfortable living
Contact
See more Luxury in Girona
Bedrooms
Zones
Can’t find the property you’re looking for?
