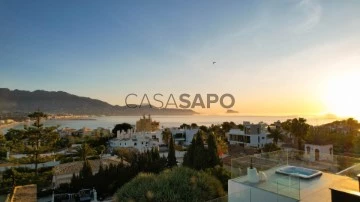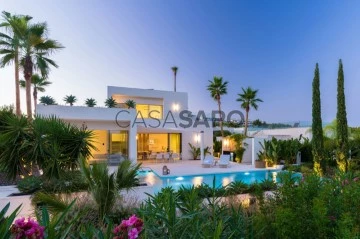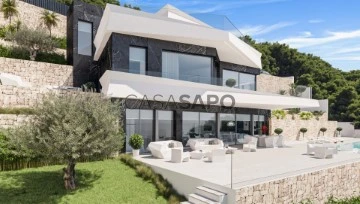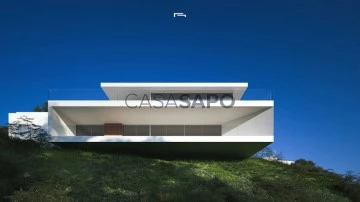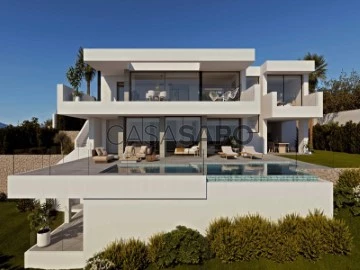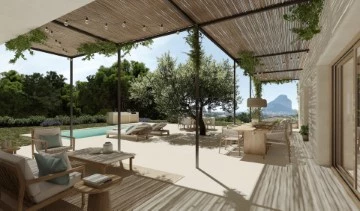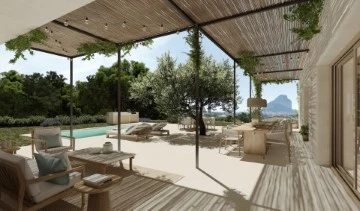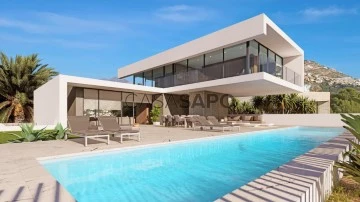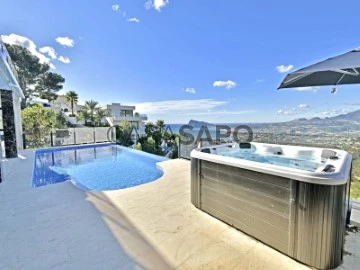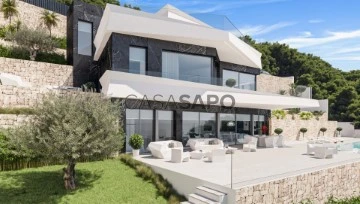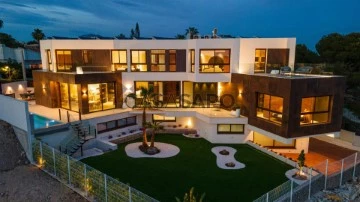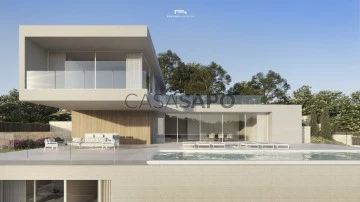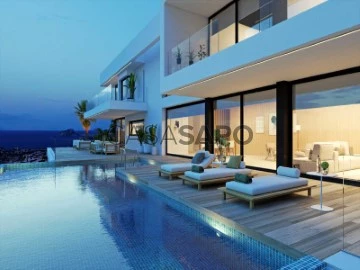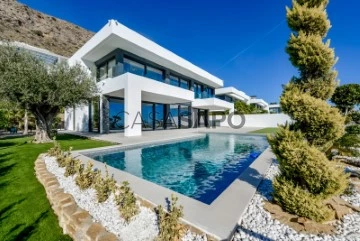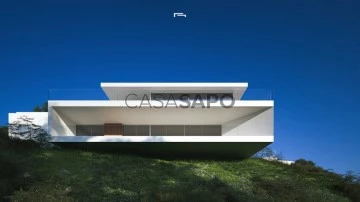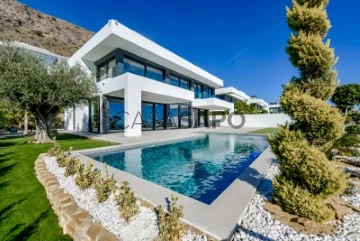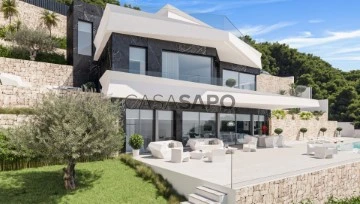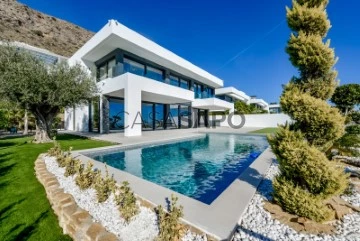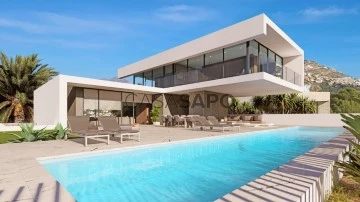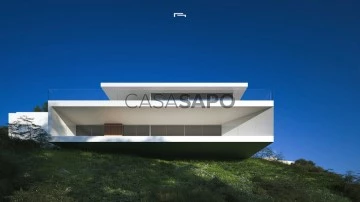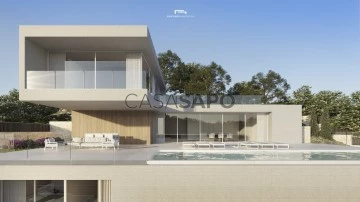45 Luxury with Energy Certificate B, in Alicante
Order by
Relevance
Villa 4 Bedrooms
l'Albir, l'Alfàs del Pi, Alicante
New · 620m²
With Swimming Pool
buy
3.725.000 €
NEW BUILD LUXURY VILLA IN ALBIR WITH SEA VIEW
Luxury New Build villa with its avant-garde design, characterized by pure lines and select materials. Its imposing floor-to-ceiling windows capture the essence of the environment, bathing each space with natural light and a sea breeze.
The heart of his Luxury villa is an expansive living room that opens to unrivaled panoramic views.
Villa boasts 4 spacious bedrooms and 6 luxurious bathrooms, all with high-end finishes that reflect an incomparable style, the open-plan kitchen, equipped with the best appliances and an exquisite selection of finishes, is the heart of this home, a place where functionality meets beauty. In addition, radiant heating and a fireplace ensure a perfect temperature and a cosy atmosphere in all seasons of the year.
The basement is delivered open plan and there is space for at least 6 cars, in the basement, according to the client’s taste, a cellar, gym area or cinema room can be created.
Private pool, surrounded by a lush garden, where you can enjoy views of the entire bay of El Albir and Altea as well as the Sierra Helada.
This exclusive property is key ready, ready to be enjoyed by the discerning buyer looking for the perfect combination of luxury, comfort and lifestyle.
And best of all, you will be able to enjoy the breathtaking sunsets offered by its privileged location in the L’Albir Lighthouse, a true paradise on the Costa Blanca.
Villa located just 400 meters from the crystalline Mediterranean Sea and the idyllic Albir Beach.
Luxury New Build villa with its avant-garde design, characterized by pure lines and select materials. Its imposing floor-to-ceiling windows capture the essence of the environment, bathing each space with natural light and a sea breeze.
The heart of his Luxury villa is an expansive living room that opens to unrivaled panoramic views.
Villa boasts 4 spacious bedrooms and 6 luxurious bathrooms, all with high-end finishes that reflect an incomparable style, the open-plan kitchen, equipped with the best appliances and an exquisite selection of finishes, is the heart of this home, a place where functionality meets beauty. In addition, radiant heating and a fireplace ensure a perfect temperature and a cosy atmosphere in all seasons of the year.
The basement is delivered open plan and there is space for at least 6 cars, in the basement, according to the client’s taste, a cellar, gym area or cinema room can be created.
Private pool, surrounded by a lush garden, where you can enjoy views of the entire bay of El Albir and Altea as well as the Sierra Helada.
This exclusive property is key ready, ready to be enjoyed by the discerning buyer looking for the perfect combination of luxury, comfort and lifestyle.
And best of all, you will be able to enjoy the breathtaking sunsets offered by its privileged location in the L’Albir Lighthouse, a true paradise on the Costa Blanca.
Villa located just 400 meters from the crystalline Mediterranean Sea and the idyllic Albir Beach.
Contact
Detached House 5 Bedrooms
Las Colinas Golf, Orihuela Costa, Alicante
Used · 241m²
buy
2.150.000 €
A villa with five bedrooms and three bathrooms in Las Colinas Golf, Alicante, Spain
Las Colinas Golf & Country Club is located in a dream enclave to the south of Alicante, a green oasis of more than 330 hectares. An exclusive luxury residential complex that is characterised by a very low building density, a sensational green environment and an exquisite level of services and facilities: its own Beach Club, a typical Mediterranean-style clubhouse with a first-class restaurant, tennis courts, paddle tennis courts, gym, golf school, cocktail bar, a mini-market, etc.
Its 18-hole golf course, awarded as the best in Spain, is also one of the best golf courses in the world.
Due to its extraordinary beauty, excellent services, and 24-hour security, more and more residents, including well-known people who value their privacy and that of their families, are choosing Las Colinas Golf & Country Club.
This exquisite villa is located in one of the most radiant front-line settings in Las Colinas Golf Resort, one of Europe’s finest 5-star Golf & Country Clubs. A beautiful quiet location with plenty of privacy and stunning views over the golf course and out on to the sea. With five luxury bedrooms and three family bathrooms, in modern design, the villa offers ample space for the whole family.
Three spacious bedrooms are on the ground floor level, the fourth bedroom is on the lower level of the villa and the master bedroom with spacious ensuite bathroom is on the top floor. The master bedroom opens onto a large balcony with comfortable sun loungers and beautiful views over the golf course with the Mediterranean Sea views beyond. Here you can enjoy your first cup of coffee in the morning sun or just admire the beautiful sunset.
Upon entering the villa, you will immediately notice that this is a very light and spacious home of high quality. High level ceilings, large windows and beautiful open spaces, finished in befitting luxury quality materials with a light colour scheme, give the house a chic timeless and warm look & feel. The spacious living room, dining room and luxurious open kitchen with cooking island blend seamlessly. The kitchen is fully equipped with premium Miele appliances, a wine cooler, quooker tap for instant boiling and sparkling water, and much more.
Large sliding doors give direct access to the terrace. Here you will find a luxury outdoor kitchen, including an XL Green Egg BBQ. A canopy provides the necessary shade. To cool down and relax, beautiful Infinity and spacious swimming pool (11 x 5 m) and the outdoor shower is adjacent. The pool can be heated, allowing you to swim your laps in comfort most of the year. A lot of attention has also been paid to the garden landscape, which is a beautiful oasis full of mature Mediterranean plants and high palm trees and several terraces and lounge areas. The outdoor lighting also creates a fairy-tale atmosphere at night. The garden is fully fenced and closed with an automatic gate, there is private parking for two vehicles.
The villa is equipped with every comfort, including air conditioning, electric awnings, extensive home automation / domotica, central heating, satellite TV, a Sonos sound system and much more. Moreover, the villa is being sold inclusive of the complete luxury indoor and outdoor furniture, the entire inventory and decoration. You will only have to unpack your suitcase and immediately start enjoying this beautiful place under the Spanish sun.
Las Colinas Golf & Country Club is located in a dream enclave to the south of Alicante, a green oasis of more than 330 hectares. An exclusive luxury residential complex that is characterised by a very low building density, a sensational green environment and an exquisite level of services and facilities: its own Beach Club, a typical Mediterranean-style clubhouse with a first-class restaurant, tennis courts, paddle tennis courts, gym, golf school, cocktail bar, a mini-market, etc.
Its 18-hole golf course, awarded as the best in Spain, is also one of the best golf courses in the world.
Due to its extraordinary beauty, excellent services, and 24-hour security, more and more residents, including well-known people who value their privacy and that of their families, are choosing Las Colinas Golf & Country Club.
This exquisite villa is located in one of the most radiant front-line settings in Las Colinas Golf Resort, one of Europe’s finest 5-star Golf & Country Clubs. A beautiful quiet location with plenty of privacy and stunning views over the golf course and out on to the sea. With five luxury bedrooms and three family bathrooms, in modern design, the villa offers ample space for the whole family.
Three spacious bedrooms are on the ground floor level, the fourth bedroom is on the lower level of the villa and the master bedroom with spacious ensuite bathroom is on the top floor. The master bedroom opens onto a large balcony with comfortable sun loungers and beautiful views over the golf course with the Mediterranean Sea views beyond. Here you can enjoy your first cup of coffee in the morning sun or just admire the beautiful sunset.
Upon entering the villa, you will immediately notice that this is a very light and spacious home of high quality. High level ceilings, large windows and beautiful open spaces, finished in befitting luxury quality materials with a light colour scheme, give the house a chic timeless and warm look & feel. The spacious living room, dining room and luxurious open kitchen with cooking island blend seamlessly. The kitchen is fully equipped with premium Miele appliances, a wine cooler, quooker tap for instant boiling and sparkling water, and much more.
Large sliding doors give direct access to the terrace. Here you will find a luxury outdoor kitchen, including an XL Green Egg BBQ. A canopy provides the necessary shade. To cool down and relax, beautiful Infinity and spacious swimming pool (11 x 5 m) and the outdoor shower is adjacent. The pool can be heated, allowing you to swim your laps in comfort most of the year. A lot of attention has also been paid to the garden landscape, which is a beautiful oasis full of mature Mediterranean plants and high palm trees and several terraces and lounge areas. The outdoor lighting also creates a fairy-tale atmosphere at night. The garden is fully fenced and closed with an automatic gate, there is private parking for two vehicles.
The villa is equipped with every comfort, including air conditioning, electric awnings, extensive home automation / domotica, central heating, satellite TV, a Sonos sound system and much more. Moreover, the villa is being sold inclusive of the complete luxury indoor and outdoor furniture, the entire inventory and decoration. You will only have to unpack your suitcase and immediately start enjoying this beautiful place under the Spanish sun.
Contact
Villa 4 Bedrooms
La Fustera, Benissa, Alicante
New · 560m²
With Swimming Pool
buy
2.600.000 €
NEW BUILD LUXURY VILLA IN BENNISA
New Build Luxury villa in Benissa with sea views.
Luxury villa in Benissa, modern architecture with infinity pool. This villa is built on a large plot with sea views.
It has 4 bedrooms and 5 bathrooms, open plan kitchen with the lounge area, large windows with direct access to the terrace, fitted wardrobes, private garden.
It also has underground garage for 2 vehicles, Underfloor heating, domotics, pre-installation of alarm, Spa area, indoor pool, gym, leisure room etc.
The villa is located in one of the most beautiful residential areas of the Costa Blanca.
The towns of Calpe, Benissa and Moraira offer an extraordinarily attractive coastline of great scenic and ecological interest, with a rugged coastline with numerous beaches and hidden coves.
Benissa located between Valencia and the city of Alicante.
Manises airport in Valencia is an hour away and L’Altet airport in Alicante 50 minutes drive away. Both airports are major international airports served by a large number of low-cost airlines.
New Build Luxury villa in Benissa with sea views.
Luxury villa in Benissa, modern architecture with infinity pool. This villa is built on a large plot with sea views.
It has 4 bedrooms and 5 bathrooms, open plan kitchen with the lounge area, large windows with direct access to the terrace, fitted wardrobes, private garden.
It also has underground garage for 2 vehicles, Underfloor heating, domotics, pre-installation of alarm, Spa area, indoor pool, gym, leisure room etc.
The villa is located in one of the most beautiful residential areas of the Costa Blanca.
The towns of Calpe, Benissa and Moraira offer an extraordinarily attractive coastline of great scenic and ecological interest, with a rugged coastline with numerous beaches and hidden coves.
Benissa located between Valencia and the city of Alicante.
Manises airport in Valencia is an hour away and L’Altet airport in Alicante 50 minutes drive away. Both airports are major international airports served by a large number of low-cost airlines.
Contact
Villa 4 Bedrooms
La Fustera, Benissa, Alicante
New · 560m²
With Swimming Pool
buy
2.600.000 €
NEW BUILD LUXURY VILLA IN BENNISA
New Build Luxury villa in Benissa with sea views.
Luxury villa in Benissa, modern architecture with infinity pool. This villa is built on a large plot with sea views.
It has 4 bedrooms and 5 bathrooms, open plan kitchen with the lounge area, large windows with direct access to the terrace, fitted wardrobes, private garden.
It also has underground garage for 2 vehicles, Underfloor heating, domotics, pre-installation of alarm, Spa area, indoor pool, gym, leisure room etc.
The villa is located in one of the most beautiful residential areas of the Costa Blanca.
The towns of Calpe, Benissa and Moraira offer an extraordinarily attractive coastline of great scenic and ecological interest, with a rugged coastline with numerous beaches and hidden coves.
Benissa located between Valencia and the city of Alicante.
Manises airport in Valencia is an hour away and L’Altet airport in Alicante 50 minutes drive away. Both airports are major international airports served by a large number of low-cost airlines.
New Build Luxury villa in Benissa with sea views.
Luxury villa in Benissa, modern architecture with infinity pool. This villa is built on a large plot with sea views.
It has 4 bedrooms and 5 bathrooms, open plan kitchen with the lounge area, large windows with direct access to the terrace, fitted wardrobes, private garden.
It also has underground garage for 2 vehicles, Underfloor heating, domotics, pre-installation of alarm, Spa area, indoor pool, gym, leisure room etc.
The villa is located in one of the most beautiful residential areas of the Costa Blanca.
The towns of Calpe, Benissa and Moraira offer an extraordinarily attractive coastline of great scenic and ecological interest, with a rugged coastline with numerous beaches and hidden coves.
Benissa located between Valencia and the city of Alicante.
Manises airport in Valencia is an hour away and L’Altet airport in Alicante 50 minutes drive away. Both airports are major international airports served by a large number of low-cost airlines.
Contact
Villa 5 Bedrooms
Paichi, Moraira, Alicante
New · 370m²
With Swimming Pool
buy
3.150.000 €
LUXURY NEW BUILD VILLA WITH THE SEA VIEWS IN MORAIRA
New Build Luxury villa with sea views in Moraira.
Villa articulates the interior spaces through simple, pure and emphatic geometries. It is accessed through a ramp and stairs integrated into the ground, supporting the upper part of the house on a stone plinth that gives entrance to the living place.
On the ground floor there is a garage, a generous hall access next to a large cellar and storage and gym.
On the upper floor are the bedrooms main rooms of the house, all of them with bathroom en suite and a large open space of more than 90m2 for accommodate a fluid space of kitchen dining room and living room in a 180º panoramic view of the landscape.
All this space is surrounded by a spacious terrace, in the front part on which falls a porch open of more than 50m2, projecting towards the outside the interior of the house and turning it into a space unique.
A unique geometric piece that provides some impressive views of the landscape and has practical and careful way the program and functionality inside.
The geometric purity and design of the house is transferred from the architectural composition to the execution of the smallest detail. State-of-the-art technical and construction solutions have been chosen to transfer the latest developments in the market to the home.
All this in order to achieve a luxury home with the maximum benefits and with an exquisite design.
Moraira is a small town with good restaurants, bars and plenty of supermarkets around.
There is a very pleasant beach right next to town that is great for families.
The seafront offers tremendous views of Penon Ifach across the bay in Calpe. The coast road getting there is well worth doing with some spectacular views.
Moraira situated about 1 hour 15 minutes North up the A7 from Alicante airport its fairly easy to get to. It’s about the same distance or a little less South from Valencia airport.
New Build Luxury villa with sea views in Moraira.
Villa articulates the interior spaces through simple, pure and emphatic geometries. It is accessed through a ramp and stairs integrated into the ground, supporting the upper part of the house on a stone plinth that gives entrance to the living place.
On the ground floor there is a garage, a generous hall access next to a large cellar and storage and gym.
On the upper floor are the bedrooms main rooms of the house, all of them with bathroom en suite and a large open space of more than 90m2 for accommodate a fluid space of kitchen dining room and living room in a 180º panoramic view of the landscape.
All this space is surrounded by a spacious terrace, in the front part on which falls a porch open of more than 50m2, projecting towards the outside the interior of the house and turning it into a space unique.
A unique geometric piece that provides some impressive views of the landscape and has practical and careful way the program and functionality inside.
The geometric purity and design of the house is transferred from the architectural composition to the execution of the smallest detail. State-of-the-art technical and construction solutions have been chosen to transfer the latest developments in the market to the home.
All this in order to achieve a luxury home with the maximum benefits and with an exquisite design.
Moraira is a small town with good restaurants, bars and plenty of supermarkets around.
There is a very pleasant beach right next to town that is great for families.
The seafront offers tremendous views of Penon Ifach across the bay in Calpe. The coast road getting there is well worth doing with some spectacular views.
Moraira situated about 1 hour 15 minutes North up the A7 from Alicante airport its fairly easy to get to. It’s about the same distance or a little less South from Valencia airport.
Contact
Chalet 3 Bedrooms Triplex
Cumbre del Sol, Benitachell / el Poble Nou de Benitatxell, Alicante
Under construction
With Garage
buy
2.865.000 €
Cumbre del Sol
This complex is a gated development with exclusive access for property owners at the Residential Resort Cumbre del Sol.
A residential area with plots with stunning sea views and south-south-west facing, for the construction of luxury villas, an ideal location for those wishing to buy a unique luxury villa, with bespoke designs, according to each client’s tastes and requirements, in an environment where luxury prevails, with a well thought-out infrastructure and landscaping with natural stone walls, wide roads, gardens, designer lighting, security, private access for owners with access control.
A luxury development with stunning views of the Mediterranean Sea and the skyline of the coastal towns of Javea, Moraira, Calpe, Benidorm, Altea, .., a unique view of the North Costa Blanca.
Location
This Residential is situated within the Cumbre del Sol urbanization and, therefore, all the properties within the area also enjoy all the services available within this established urbanization, which has a shopping area with supermarket, hairdresser, chemist, bars and restaurants, the international school Lady Elizabeth School and a extensive range of outdoor sports options with tennis and paddle courts, hiking trails, horse-riding school, not forgetting the Moraig beach with its beach bars and the Cala Llebeig and Cala Los Tiestos coves, of great beauty and charm.
Plus all the eateries and leisure options available in the neighbouring towns of Benitachell, Javea (only 7 km away) and Teulada-Moraira (only 4km away), which are all internationally renowned prestigious tourist destinations, and situated half-way between both Alicante and Valencia cities.
This complex is a gated development with exclusive access for property owners at the Residential Resort Cumbre del Sol.
A residential area with plots with stunning sea views and south-south-west facing, for the construction of luxury villas, an ideal location for those wishing to buy a unique luxury villa, with bespoke designs, according to each client’s tastes and requirements, in an environment where luxury prevails, with a well thought-out infrastructure and landscaping with natural stone walls, wide roads, gardens, designer lighting, security, private access for owners with access control.
A luxury development with stunning views of the Mediterranean Sea and the skyline of the coastal towns of Javea, Moraira, Calpe, Benidorm, Altea, .., a unique view of the North Costa Blanca.
Location
This Residential is situated within the Cumbre del Sol urbanization and, therefore, all the properties within the area also enjoy all the services available within this established urbanization, which has a shopping area with supermarket, hairdresser, chemist, bars and restaurants, the international school Lady Elizabeth School and a extensive range of outdoor sports options with tennis and paddle courts, hiking trails, horse-riding school, not forgetting the Moraig beach with its beach bars and the Cala Llebeig and Cala Los Tiestos coves, of great beauty and charm.
Plus all the eateries and leisure options available in the neighbouring towns of Benitachell, Javea (only 7 km away) and Teulada-Moraira (only 4km away), which are all internationally renowned prestigious tourist destinations, and situated half-way between both Alicante and Valencia cities.
Contact
Villa 3 Bedrooms
Gargasindi, Calpe / Calp, Alicante
New · 349m²
With Swimming Pool
buy
2.450.000 €
NEW BUILD VILLA IN CALPE WITH THE SEA VIEWS
New Build Luxury villa located on the edge of the urban area of Calpe, next to a Mediterranean pine forest with views of the Rock, which you will never look at the same after knowing its legend. On warm summer nights, you will remember this story and be thankful for the gift of life in the Mediterranean.
Modern Villa is located on a 1079 m2 sloping plot that coincides with an excellent southeast orientation. The first decision is its respectful placement, generating the least possible earth movement. We adapt its volume to this topographic condition, integrating and dialoguing with the surrounding landscape.
This villa designed in an L shape has been created, thereby freeing up the maximum space inside the plot. One wing has two floors, and the other only one. All rooms benefit from the South or East orientation and enjoy extraordinary views of the sea and a Mediterranean forest.
Property is so integrated into the slope that only the two heights are perceived from the centre of the plot; from the higher adjoining level, the house appears to have only one floor.
This L-shaped scheme embraces the plot, creating a central open space intended to merge with the adjoining rustic landscape. The real exceptionally of this plot is that it borders on rustic land, so we have a house on urban soil with the feeling of living in a Mediterranean forest with sea views.
This New Build villa is a contemporary Mediterranean house that combines all technological advances with a design in harmony with our Mediterranean landscape and culture, a friendly, warm architecture that invites you to feel the Mediterranean atmosphere that we have in our imagination but is so hard to find in this area. The environment determines the architecture, and our climate and landscape scream ’Mediterranean!’ The light and the freshness of the shadows cast on the villas porches are the protagonists; the house has a strong link with the outdoor spaces, the interior merges with the outside, and this introduces nature into the house. For most months of the year, the outdoor spaces will be lived as an extension of this house.
In the East wing of the ground floor is the heart of the house, the kitchen overlooking the garden and pool, the dining room, and a living room with a fireplace, all this space linked to the outside with light traditional Mediterranean porches covered with reeds.
The South wing houses on the ground floor an attractive and spacious living room very open to the outside but also opens to an English patio, which gives us exceptional cross ventilation and great spatial richness. This light well also illuminates a multifunctional space, ideal for a music room, gym, yoga practice, games room...or the owner’s dream.
From the large living room, you access the main suite, thus becoming independent from the rest of the bedrooms on the upper floor. This bedroom has an attractive distribution, where the dressing room and the bathroom connect in a circular manner without having to go through the resting area, but without a doubt, the most attractive aspect is the private connection from this suite to a covered terrace again with a Mediterranean porch and views of the pine forest and the sea. Imagine lying down one night with your windows open smelling jasmine, rosemary, and lavender...
The joint between both wings of the ground floor is occupied by a sculptural staircase that leads in a scenic manner to the night area on the upper floor, with two bedrooms and three bathrooms, linked to a continuous balcony with views of the sea and the Ifach Rock, finally, a living area (which can be converted into a third bedroom) with access to two opposite terraces, again the cross ventilation crosses the house.
The architecture of this house is serene, sensitive, with simple volumes and dialogue with the environment
As for the finishes and natural vocation:
_Large windows with wooden joinery that flood it with light and joy, sun protection on these windows with bamboo cane Mallorcan blinds.
_Mediterranean porches that will cast irresistible shadows on the outdoor terraces with a Mediterranean atmosphere..., all invite to live, to connect with moments of joy, meetings with friends and family, intimate dinners or parties, no matter, what matters is the company and the sensation of being alive and enjoying life.
_Interior coatings with natural clay-based paints and colours
_Exterior coatings with traditional lime mortars and sandstone masonry executed by artisans
_Continuous microcement floors evoking the old Mediterranean farmhouses of the region
_Some areas with vaulted ceilings with ceramic bovedillas
_Landscape design aligned with xerogardening criteria and endemic plant material (Rosmarinus officinalis, Lavandula angustifolia, Olea europaea, and of course, clay pots where to plant all kinds of culinary and medicinal herbs: sage, chamomile, thyme, St. John’s wort, Artemisia, oregano, basil, mint, spearmint...all the medicine and flavor of the Mediterranean in your kitchen)
And finally, an intangible design element that is often not considered and is essential: LIGHT.
Houses are pure seduction when night falls, intimacy is created, and the magic begins.
The lighting in this villa is projected only where necessary, with the right intensity, achieving the alchemy of space at sunset.
New Build Luxury villa located on the edge of the urban area of Calpe, next to a Mediterranean pine forest with views of the Rock, which you will never look at the same after knowing its legend. On warm summer nights, you will remember this story and be thankful for the gift of life in the Mediterranean.
Modern Villa is located on a 1079 m2 sloping plot that coincides with an excellent southeast orientation. The first decision is its respectful placement, generating the least possible earth movement. We adapt its volume to this topographic condition, integrating and dialoguing with the surrounding landscape.
This villa designed in an L shape has been created, thereby freeing up the maximum space inside the plot. One wing has two floors, and the other only one. All rooms benefit from the South or East orientation and enjoy extraordinary views of the sea and a Mediterranean forest.
Property is so integrated into the slope that only the two heights are perceived from the centre of the plot; from the higher adjoining level, the house appears to have only one floor.
This L-shaped scheme embraces the plot, creating a central open space intended to merge with the adjoining rustic landscape. The real exceptionally of this plot is that it borders on rustic land, so we have a house on urban soil with the feeling of living in a Mediterranean forest with sea views.
This New Build villa is a contemporary Mediterranean house that combines all technological advances with a design in harmony with our Mediterranean landscape and culture, a friendly, warm architecture that invites you to feel the Mediterranean atmosphere that we have in our imagination but is so hard to find in this area. The environment determines the architecture, and our climate and landscape scream ’Mediterranean!’ The light and the freshness of the shadows cast on the villas porches are the protagonists; the house has a strong link with the outdoor spaces, the interior merges with the outside, and this introduces nature into the house. For most months of the year, the outdoor spaces will be lived as an extension of this house.
In the East wing of the ground floor is the heart of the house, the kitchen overlooking the garden and pool, the dining room, and a living room with a fireplace, all this space linked to the outside with light traditional Mediterranean porches covered with reeds.
The South wing houses on the ground floor an attractive and spacious living room very open to the outside but also opens to an English patio, which gives us exceptional cross ventilation and great spatial richness. This light well also illuminates a multifunctional space, ideal for a music room, gym, yoga practice, games room...or the owner’s dream.
From the large living room, you access the main suite, thus becoming independent from the rest of the bedrooms on the upper floor. This bedroom has an attractive distribution, where the dressing room and the bathroom connect in a circular manner without having to go through the resting area, but without a doubt, the most attractive aspect is the private connection from this suite to a covered terrace again with a Mediterranean porch and views of the pine forest and the sea. Imagine lying down one night with your windows open smelling jasmine, rosemary, and lavender...
The joint between both wings of the ground floor is occupied by a sculptural staircase that leads in a scenic manner to the night area on the upper floor, with two bedrooms and three bathrooms, linked to a continuous balcony with views of the sea and the Ifach Rock, finally, a living area (which can be converted into a third bedroom) with access to two opposite terraces, again the cross ventilation crosses the house.
The architecture of this house is serene, sensitive, with simple volumes and dialogue with the environment
As for the finishes and natural vocation:
_Large windows with wooden joinery that flood it with light and joy, sun protection on these windows with bamboo cane Mallorcan blinds.
_Mediterranean porches that will cast irresistible shadows on the outdoor terraces with a Mediterranean atmosphere..., all invite to live, to connect with moments of joy, meetings with friends and family, intimate dinners or parties, no matter, what matters is the company and the sensation of being alive and enjoying life.
_Interior coatings with natural clay-based paints and colours
_Exterior coatings with traditional lime mortars and sandstone masonry executed by artisans
_Continuous microcement floors evoking the old Mediterranean farmhouses of the region
_Some areas with vaulted ceilings with ceramic bovedillas
_Landscape design aligned with xerogardening criteria and endemic plant material (Rosmarinus officinalis, Lavandula angustifolia, Olea europaea, and of course, clay pots where to plant all kinds of culinary and medicinal herbs: sage, chamomile, thyme, St. John’s wort, Artemisia, oregano, basil, mint, spearmint...all the medicine and flavor of the Mediterranean in your kitchen)
And finally, an intangible design element that is often not considered and is essential: LIGHT.
Houses are pure seduction when night falls, intimacy is created, and the magic begins.
The lighting in this villa is projected only where necessary, with the right intensity, achieving the alchemy of space at sunset.
Contact
Villa 3 Bedrooms
Gargasindi, Calpe / Calp, Alicante
New · 349m²
With Swimming Pool
buy
2.450.000 €
NEW BUILD VILLA IN CALPE WITH THE SEA VIEWS
New Build Luxury villa located on the edge of the urban area of Calpe, next to a Mediterranean pine forest with views of the Rock, which you will never look at the same after knowing its legend. On warm summer nights, you will remember this story and be thankful for the gift of life in the Mediterranean.
Modern Villa is located on a 1079 m2 sloping plot that coincides with an excellent southeast orientation. The first decision is its respectful placement, generating the least possible earth movement. We adapt its volume to this topographic condition, integrating and dialoguing with the surrounding landscape.
This villa designed in an L shape has been created, thereby freeing up the maximum space inside the plot. One wing has two floors, and the other only one. All rooms benefit from the South or East orientation and enjoy extraordinary views of the sea and a Mediterranean forest.
Property is so integrated into the slope that only the two heights are perceived from the centre of the plot; from the higher adjoining level, the house appears to have only one floor.
This L-shaped scheme embraces the plot, creating a central open space intended to merge with the adjoining rustic landscape. The real exceptionally of this plot is that it borders on rustic land, so we have a house on urban soil with the feeling of living in a Mediterranean forest with sea views.
This New Build villa is a contemporary Mediterranean house that combines all technological advances with a design in harmony with our Mediterranean landscape and culture, a friendly, warm architecture that invites you to feel the Mediterranean atmosphere that we have in our imagination but is so hard to find in this area. The environment determines the architecture, and our climate and landscape scream ’Mediterranean!’ The light and the freshness of the shadows cast on the villas porches are the protagonists; the house has a strong link with the outdoor spaces, the interior merges with the outside, and this introduces nature into the house. For most months of the year, the outdoor spaces will be lived as an extension of this house.
In the East wing of the ground floor is the heart of the house, the kitchen overlooking the garden and pool, the dining room, and a living room with a fireplace, all this space linked to the outside with light traditional Mediterranean porches covered with reeds.
The South wing houses on the ground floor an attractive and spacious living room very open to the outside but also opens to an English patio, which gives us exceptional cross ventilation and great spatial richness. This light well also illuminates a multifunctional space, ideal for a music room, gym, yoga practice, games room...or the owner’s dream.
From the large living room, you access the main suite, thus becoming independent from the rest of the bedrooms on the upper floor. This bedroom has an attractive distribution, where the dressing room and the bathroom connect in a circular manner without having to go through the resting area, but without a doubt, the most attractive aspect is the private connection from this suite to a covered terrace again with a Mediterranean porch and views of the pine forest and the sea. Imagine lying down one night with your windows open smelling jasmine, rosemary, and lavender...
The joint between both wings of the ground floor is occupied by a sculptural staircase that leads in a scenic manner to the night area on the upper floor, with two bedrooms and three bathrooms, linked to a continuous balcony with views of the sea and the Ifach Rock, finally, a living area (which can be converted into a third bedroom) with access to two opposite terraces, again the cross ventilation crosses the house.
The architecture of this house is serene, sensitive, with simple volumes and dialogue with the environment
As for the finishes and natural vocation:
_Large windows with wooden joinery that flood it with light and joy, sun protection on these windows with bamboo cane Mallorcan blinds.
_Mediterranean porches that will cast irresistible shadows on the outdoor terraces with a Mediterranean atmosphere..., all invite to live, to connect with moments of joy, meetings with friends and family, intimate dinners or parties, no matter, what matters is the company and the sensation of being alive and enjoying life.
_Interior coatings with natural clay-based paints and colours
_Exterior coatings with traditional lime mortars and sandstone masonry executed by artisans
_Continuous microcement floors evoking the old Mediterranean farmhouses of the region
_Some areas with vaulted ceilings with ceramic bovedillas
_Landscape design aligned with xerogardening criteria and endemic plant material (Rosmarinus officinalis, Lavandula angustifolia, Olea europaea, and of course, clay pots where to plant all kinds of culinary and medicinal herbs: sage, chamomile, thyme, St. John’s wort, Artemisia, oregano, basil, mint, spearmint...all the medicine and flavor of the Mediterranean in your kitchen)
And finally, an intangible design element that is often not considered and is essential: LIGHT.
Houses are pure seduction when night falls, intimacy is created, and the magic begins.
The lighting in this villa is projected only where necessary, with the right intensity, achieving the alchemy of space at sunset.
New Build Luxury villa located on the edge of the urban area of Calpe, next to a Mediterranean pine forest with views of the Rock, which you will never look at the same after knowing its legend. On warm summer nights, you will remember this story and be thankful for the gift of life in the Mediterranean.
Modern Villa is located on a 1079 m2 sloping plot that coincides with an excellent southeast orientation. The first decision is its respectful placement, generating the least possible earth movement. We adapt its volume to this topographic condition, integrating and dialoguing with the surrounding landscape.
This villa designed in an L shape has been created, thereby freeing up the maximum space inside the plot. One wing has two floors, and the other only one. All rooms benefit from the South or East orientation and enjoy extraordinary views of the sea and a Mediterranean forest.
Property is so integrated into the slope that only the two heights are perceived from the centre of the plot; from the higher adjoining level, the house appears to have only one floor.
This L-shaped scheme embraces the plot, creating a central open space intended to merge with the adjoining rustic landscape. The real exceptionally of this plot is that it borders on rustic land, so we have a house on urban soil with the feeling of living in a Mediterranean forest with sea views.
This New Build villa is a contemporary Mediterranean house that combines all technological advances with a design in harmony with our Mediterranean landscape and culture, a friendly, warm architecture that invites you to feel the Mediterranean atmosphere that we have in our imagination but is so hard to find in this area. The environment determines the architecture, and our climate and landscape scream ’Mediterranean!’ The light and the freshness of the shadows cast on the villas porches are the protagonists; the house has a strong link with the outdoor spaces, the interior merges with the outside, and this introduces nature into the house. For most months of the year, the outdoor spaces will be lived as an extension of this house.
In the East wing of the ground floor is the heart of the house, the kitchen overlooking the garden and pool, the dining room, and a living room with a fireplace, all this space linked to the outside with light traditional Mediterranean porches covered with reeds.
The South wing houses on the ground floor an attractive and spacious living room very open to the outside but also opens to an English patio, which gives us exceptional cross ventilation and great spatial richness. This light well also illuminates a multifunctional space, ideal for a music room, gym, yoga practice, games room...or the owner’s dream.
From the large living room, you access the main suite, thus becoming independent from the rest of the bedrooms on the upper floor. This bedroom has an attractive distribution, where the dressing room and the bathroom connect in a circular manner without having to go through the resting area, but without a doubt, the most attractive aspect is the private connection from this suite to a covered terrace again with a Mediterranean porch and views of the pine forest and the sea. Imagine lying down one night with your windows open smelling jasmine, rosemary, and lavender...
The joint between both wings of the ground floor is occupied by a sculptural staircase that leads in a scenic manner to the night area on the upper floor, with two bedrooms and three bathrooms, linked to a continuous balcony with views of the sea and the Ifach Rock, finally, a living area (which can be converted into a third bedroom) with access to two opposite terraces, again the cross ventilation crosses the house.
The architecture of this house is serene, sensitive, with simple volumes and dialogue with the environment
As for the finishes and natural vocation:
_Large windows with wooden joinery that flood it with light and joy, sun protection on these windows with bamboo cane Mallorcan blinds.
_Mediterranean porches that will cast irresistible shadows on the outdoor terraces with a Mediterranean atmosphere..., all invite to live, to connect with moments of joy, meetings with friends and family, intimate dinners or parties, no matter, what matters is the company and the sensation of being alive and enjoying life.
_Interior coatings with natural clay-based paints and colours
_Exterior coatings with traditional lime mortars and sandstone masonry executed by artisans
_Continuous microcement floors evoking the old Mediterranean farmhouses of the region
_Some areas with vaulted ceilings with ceramic bovedillas
_Landscape design aligned with xerogardening criteria and endemic plant material (Rosmarinus officinalis, Lavandula angustifolia, Olea europaea, and of course, clay pots where to plant all kinds of culinary and medicinal herbs: sage, chamomile, thyme, St. John’s wort, Artemisia, oregano, basil, mint, spearmint...all the medicine and flavor of the Mediterranean in your kitchen)
And finally, an intangible design element that is often not considered and is essential: LIGHT.
Houses are pure seduction when night falls, intimacy is created, and the magic begins.
The lighting in this villa is projected only where necessary, with the right intensity, achieving the alchemy of space at sunset.
Contact
Villa 4 Bedrooms
Paichi, Moraira, Alicante
New · 568m²
With Swimming Pool
buy
3.850.000 €
NEW BUILD LUXURY VILLA IN MORAIRA
This stunning modern High-Tech Luxury Villa is situated in the well known and sought-after residential area of El Portet in Moraira and features, due to its enviable lo-cation, breathtaking panoramic views over the Mediterranean Sea, the Peñón de Ifach and the landscape. The beautiful old town of Moraira, the Harbor and its paradisiacal sandy beaches are located barely 5 minutes away.
A haven in which one can contemplate nature in a landscape with the Mediterranean Sea as backdrop .. the entire territory is conceived as an additional material in the pro-ject. The respect to the settings and the surrounding nature, as well as maximising both contemplation and enjoyment of this natural environment, are the key factors that de-termine the starting points in the design of this dwelling.
You will access to the house from the up road dead-end, walking trough a pleasant path, giving you the chance to discover the different features of this project.
From the main entrance you get access to the ground floor directly to the hall, allocat-ing the kitchen, living-dining all in one area. From the hall you can access to the top and ground floor trough the stairs or the elevator. The living area and the kitchen have direct access to the pool and outdoor entertainment area with barbecue.
The top level is dedicated to the sleeping area and consists of 2 master bedroom with walk- in closet, fully equipped bathroom with amazing views.
In the ground floor there are 2 additional bedrooms both with en-suite bathrooms, laundry and closed garage for 2 cars.
It also has a spa area prepared for a sauna. On the opposite side there is a huge cine-ma room and a wine cellar with bar and table for events.
Licence ready to start building.
Moraira is a small town with with good restaurants, bars and plenty of supermarkets around.
There is a very pleasant beach right next to town that is great for families.
The seafront offers tremendous views of Penon Ifach across the bay in Calpe. The coast road getting there is well worth doing with some spectacular views.
Moraira situated about 1 hour 15 minutes North up the A7 from Alicante airport its fairly easy to get to. It’s about the same distance or a little less South from Valencia airport.
This stunning modern High-Tech Luxury Villa is situated in the well known and sought-after residential area of El Portet in Moraira and features, due to its enviable lo-cation, breathtaking panoramic views over the Mediterranean Sea, the Peñón de Ifach and the landscape. The beautiful old town of Moraira, the Harbor and its paradisiacal sandy beaches are located barely 5 minutes away.
A haven in which one can contemplate nature in a landscape with the Mediterranean Sea as backdrop .. the entire territory is conceived as an additional material in the pro-ject. The respect to the settings and the surrounding nature, as well as maximising both contemplation and enjoyment of this natural environment, are the key factors that de-termine the starting points in the design of this dwelling.
You will access to the house from the up road dead-end, walking trough a pleasant path, giving you the chance to discover the different features of this project.
From the main entrance you get access to the ground floor directly to the hall, allocat-ing the kitchen, living-dining all in one area. From the hall you can access to the top and ground floor trough the stairs or the elevator. The living area and the kitchen have direct access to the pool and outdoor entertainment area with barbecue.
The top level is dedicated to the sleeping area and consists of 2 master bedroom with walk- in closet, fully equipped bathroom with amazing views.
In the ground floor there are 2 additional bedrooms both with en-suite bathrooms, laundry and closed garage for 2 cars.
It also has a spa area prepared for a sauna. On the opposite side there is a huge cine-ma room and a wine cellar with bar and table for events.
Licence ready to start building.
Moraira is a small town with with good restaurants, bars and plenty of supermarkets around.
There is a very pleasant beach right next to town that is great for families.
The seafront offers tremendous views of Penon Ifach across the bay in Calpe. The coast road getting there is well worth doing with some spectacular views.
Moraira situated about 1 hour 15 minutes North up the A7 from Alicante airport its fairly easy to get to. It’s about the same distance or a little less South from Valencia airport.
Contact
Villa 4 Bedrooms
Altea Hills, Alicante
New · 351m²
With Garage
buy
2.450.000 €
New luxury villa with classic architecture. Located in the famous urbanization of the Costa Blanca - Altea Hills with unbeatable sea views and south facing.
Through the main entrance, located next to the garage, we access the living room connected to the kitchen and dining room with a fireplace, TV and sofa, the dining area with modern style details and a large living room of 77 m2. The same living room is extended by opening panoramic windows to a large terrace of 53 m2 with open views to Altea and Benidorm, the sea and the mountains.
One floor below, on level -1, there are 3 bedrooms, a gym and a laundry room. Spacious bedroom of 30 m2 with whirlpool bath with sea views and dressing room. The other bedroom is 22 m2, with built-in wardrobe and terrace with the same sea views. Third bedroom with its own bathroom. Fully equipped gymnasium. Fully equipped laundry room of 20 m2. Lift to -2 floor.
On the pool level, floor -2, there is: a sauna, shower and bath, a heated pool, a relaxation area with jacuzzi, barbecue, heated wine cellar, lift to floor -1.
Garage for one car and parking spaces for 3 cars. Garden around the whole house on several levels. Terraces with transparent railings and lights to create a magical atmosphere.
Materials and technologies: Solar energy system Growatt 12 kW with batteries, which allows the autonomous use of electricity. Underfloor heating in all rooms. Marble floors. Applied installations: Laufen, Grohe, Somfy, Mitsubishi, Harvia, Miele, NEFF.
Through the main entrance, located next to the garage, we access the living room connected to the kitchen and dining room with a fireplace, TV and sofa, the dining area with modern style details and a large living room of 77 m2. The same living room is extended by opening panoramic windows to a large terrace of 53 m2 with open views to Altea and Benidorm, the sea and the mountains.
One floor below, on level -1, there are 3 bedrooms, a gym and a laundry room. Spacious bedroom of 30 m2 with whirlpool bath with sea views and dressing room. The other bedroom is 22 m2, with built-in wardrobe and terrace with the same sea views. Third bedroom with its own bathroom. Fully equipped gymnasium. Fully equipped laundry room of 20 m2. Lift to -2 floor.
On the pool level, floor -2, there is: a sauna, shower and bath, a heated pool, a relaxation area with jacuzzi, barbecue, heated wine cellar, lift to floor -1.
Garage for one car and parking spaces for 3 cars. Garden around the whole house on several levels. Terraces with transparent railings and lights to create a magical atmosphere.
Materials and technologies: Solar energy system Growatt 12 kW with batteries, which allows the autonomous use of electricity. Underfloor heating in all rooms. Marble floors. Applied installations: Laufen, Grohe, Somfy, Mitsubishi, Harvia, Miele, NEFF.
Contact
Villa 4 Bedrooms
La Fustera, Benissa, Alicante
New · 560m²
With Swimming Pool
buy
2.600.000 €
NEW BUILD LUXURY VILLA IN BENNISA
New Build Luxury villa in Benissa with sea views.
Luxury villa in Benissa, modern architecture with infinity pool. This villa is built on a large plot with sea views.
It has 4 bedrooms and 5 bathrooms, open plan kitchen with the lounge area, large windows with direct access to the terrace, fitted wardrobes, private garden.
It also has underground garage for 2 vehicles, Underfloor heating, domotics, pre-installation of alarm, Spa area, indoor pool, gym, leisure room etc.
The villa is located in one of the most beautiful residential areas of the Costa Blanca.
The towns of Calpe, Benissa and Moraira offer an extraordinarily attractive coastline of great scenic and ecological interest, with a rugged coastline with numerous beaches and hidden coves.
Benissa located between Valencia and the city of Alicante.
Manises airport in Valencia is an hour away and L’Altet airport in Alicante 50 minutes drive away. Both airports are major international airports served by a large number of low-cost airlines.
New Build Luxury villa in Benissa with sea views.
Luxury villa in Benissa, modern architecture with infinity pool. This villa is built on a large plot with sea views.
It has 4 bedrooms and 5 bathrooms, open plan kitchen with the lounge area, large windows with direct access to the terrace, fitted wardrobes, private garden.
It also has underground garage for 2 vehicles, Underfloor heating, domotics, pre-installation of alarm, Spa area, indoor pool, gym, leisure room etc.
The villa is located in one of the most beautiful residential areas of the Costa Blanca.
The towns of Calpe, Benissa and Moraira offer an extraordinarily attractive coastline of great scenic and ecological interest, with a rugged coastline with numerous beaches and hidden coves.
Benissa located between Valencia and the city of Alicante.
Manises airport in Valencia is an hour away and L’Altet airport in Alicante 50 minutes drive away. Both airports are major international airports served by a large number of low-cost airlines.
Contact
Villa 5 Bedrooms
Pueblo Levante, Benidorm, Alicante
New · 535m²
With Swimming Pool
buy
2.825.000 €
NEW BUILD LUXURY VILLA IN BENIDORM
New Built Luxury villa located between the sea and the mountains in Benidorm.
Modern villa has a spacious living room with stunning panoramic views of the Mediterranean Sea.
The large 3-meter-high glass windows, with sun protection, allow natural light and the sea breeze to flood the rooms, creating a relaxing and welcoming atmosphere.
Villa with 5 bedrooms, 6 bathrooms, each with a sea view and 2 of them with access to their own private terrace.
All bedrooms have a private bathroom and dressing room, ensuring a luxurious and comfortable experience.
Large basement with the garage, with capacity for 2 vehicles quipped with an electric car charger, an elevator with a stop on each level, large spa with a heated Jacuzzi and sauna.
Beautiful infinity pool and barbecue area.
Benidorm offers endless possibilities: from taking a walk along the promenade, swimming in the crystal clear waters, water sports, a boat excursion to the island of Tabarca, or a wander through Benidorm’s historic quarter, perched on a promontory, the old town is in great contrast to the wide avenues of the main tourist town.
Complete with its fine-sand beaches, crystal waters, privileged climate and great infrastructure have all gone to give Benidorm have granted this region also equipped with a great infrastructure of high-quality services its well-deserved fame.
There are numerous championship courses in and around Benidorm offering a good challenge to the serious and casual golfer alike.
Alicante airport located 60km away.
New Built Luxury villa located between the sea and the mountains in Benidorm.
Modern villa has a spacious living room with stunning panoramic views of the Mediterranean Sea.
The large 3-meter-high glass windows, with sun protection, allow natural light and the sea breeze to flood the rooms, creating a relaxing and welcoming atmosphere.
Villa with 5 bedrooms, 6 bathrooms, each with a sea view and 2 of them with access to their own private terrace.
All bedrooms have a private bathroom and dressing room, ensuring a luxurious and comfortable experience.
Large basement with the garage, with capacity for 2 vehicles quipped with an electric car charger, an elevator with a stop on each level, large spa with a heated Jacuzzi and sauna.
Beautiful infinity pool and barbecue area.
Benidorm offers endless possibilities: from taking a walk along the promenade, swimming in the crystal clear waters, water sports, a boat excursion to the island of Tabarca, or a wander through Benidorm’s historic quarter, perched on a promontory, the old town is in great contrast to the wide avenues of the main tourist town.
Complete with its fine-sand beaches, crystal waters, privileged climate and great infrastructure have all gone to give Benidorm have granted this region also equipped with a great infrastructure of high-quality services its well-deserved fame.
There are numerous championship courses in and around Benidorm offering a good challenge to the serious and casual golfer alike.
Alicante airport located 60km away.
Contact
Villa 4 Bedrooms
La Viña - Montemar - San Jaime, Benissa, Alicante
New · 548m²
With Swimming Pool
buy
2.595.000 €
NEW BUILD LUXURY VILLA IN BENISSA
New Build Luxury villa in Benissa with VIEWS TO THE SEA and the Peñón de Ifach.
This villa, with exposed panelled concrete finishes, has 4 floors that are connected with an elevator and an internal staircase.
The ground floor has a large open living-dining-kitchen area and guest toilet.
The kitchen is fully equipped and has a cooking island. Sliding doors at ceiling height give direct access to a spacious terrace and pool. The upper floor contains two bedrooms with en-suite bathrooms and a terrace.
The property has 2 basements.
The basement number 1 has another two bedrooms, each with its own bathroom and a laundry room.
The basement number 2 houses the gym, the cellar and a garage with capacity for 4 cars.
The house has air conditioning (with ducts) and central heating with heat pump.
It has an automatic entrance door with a separate pedestrian entrance and an intercom. On the same level as the main house is the swimming pool.
Includes exterior carpentry with automatic shutters and mosquito nets in bedrooms, fitted wardrobes with modules and basic alarm installation.
Benissa is located towards the northern end of the Costa Blanca, just off the A-7 Motorway; the trip to and from Alicante airport takes just over one hour. The town is small, but enchanting with its medieval architecture and charming plazas.
Although only 5 kilometres distance from the sea - as the crow flies, the nearest beaches by road are approximately 11 kilometres away and the seaside towns of Calpe (to the south) and Moraira (to the north east) are approximately 12 kilometres distance.
The views of the Mediterranean, the weather, wild nature, the quality of the light, the towns architecture, Benissa will seduce you.
Alicante airport located 1 hour away.
New Build Luxury villa in Benissa with VIEWS TO THE SEA and the Peñón de Ifach.
This villa, with exposed panelled concrete finishes, has 4 floors that are connected with an elevator and an internal staircase.
The ground floor has a large open living-dining-kitchen area and guest toilet.
The kitchen is fully equipped and has a cooking island. Sliding doors at ceiling height give direct access to a spacious terrace and pool. The upper floor contains two bedrooms with en-suite bathrooms and a terrace.
The property has 2 basements.
The basement number 1 has another two bedrooms, each with its own bathroom and a laundry room.
The basement number 2 houses the gym, the cellar and a garage with capacity for 4 cars.
The house has air conditioning (with ducts) and central heating with heat pump.
It has an automatic entrance door with a separate pedestrian entrance and an intercom. On the same level as the main house is the swimming pool.
Includes exterior carpentry with automatic shutters and mosquito nets in bedrooms, fitted wardrobes with modules and basic alarm installation.
Benissa is located towards the northern end of the Costa Blanca, just off the A-7 Motorway; the trip to and from Alicante airport takes just over one hour. The town is small, but enchanting with its medieval architecture and charming plazas.
Although only 5 kilometres distance from the sea - as the crow flies, the nearest beaches by road are approximately 11 kilometres away and the seaside towns of Calpe (to the south) and Moraira (to the north east) are approximately 12 kilometres distance.
The views of the Mediterranean, the weather, wild nature, the quality of the light, the towns architecture, Benissa will seduce you.
Alicante airport located 1 hour away.
Contact
Chalet 5 Bedrooms Duplex
Cumbre del Sol, Benitachell / el Poble Nou de Benitatxell, Alicante
New · 561m²
With Garage
buy
5.428.000 €
Cumbre del Sol
This complex is a gated development with exclusive access for property owners at the Residential Resort Cumbre del Sol.
A residential area with plots with stunning sea views and south-south-west facing, for the construction of luxury villas, an ideal location for those wishing to buy a unique luxury villa, with bespoke designs, according to each client’s tastes and requirements, in an environment where luxury prevails, with a well thought-out infrastructure and landscaping with natural stone walls, wide roads, gardens, designer lighting, security, private access for owners with access control.
A luxury development with stunning views of the Mediterranean Sea and the skyline of the coastal towns of Javea, Moraira, Calpe, Benidorm, Altea, .., a unique view of the North Costa Blanca.
Location
This Residential is situated within the Cumbre del Sol urbanization and, therefore, all the properties within the area also enjoy all the services available within this established urbanization, which has a shopping area with supermarket, hairdresser, chemist, bars and restaurants, the international school Lady Elizabeth School and a extensive range of outdoor sports options with tennis and paddle courts, hiking trails, horse-riding school, not forgetting the Moraig beach with its beach bars and the Cala Llebeig and Cala Los Tiestos coves, of great beauty and charm.
Plus all the eateries and leisure options available in the neighbouring towns of Benitachell, Javea (only 7 km away) and Teulada-Moraira (only 4km away), which are all internationally renowned prestigious tourist destinations, and situated half-way between both Alicante and Valencia cities.
This complex is a gated development with exclusive access for property owners at the Residential Resort Cumbre del Sol.
A residential area with plots with stunning sea views and south-south-west facing, for the construction of luxury villas, an ideal location for those wishing to buy a unique luxury villa, with bespoke designs, according to each client’s tastes and requirements, in an environment where luxury prevails, with a well thought-out infrastructure and landscaping with natural stone walls, wide roads, gardens, designer lighting, security, private access for owners with access control.
A luxury development with stunning views of the Mediterranean Sea and the skyline of the coastal towns of Javea, Moraira, Calpe, Benidorm, Altea, .., a unique view of the North Costa Blanca.
Location
This Residential is situated within the Cumbre del Sol urbanization and, therefore, all the properties within the area also enjoy all the services available within this established urbanization, which has a shopping area with supermarket, hairdresser, chemist, bars and restaurants, the international school Lady Elizabeth School and a extensive range of outdoor sports options with tennis and paddle courts, hiking trails, horse-riding school, not forgetting the Moraig beach with its beach bars and the Cala Llebeig and Cala Los Tiestos coves, of great beauty and charm.
Plus all the eateries and leisure options available in the neighbouring towns of Benitachell, Javea (only 7 km away) and Teulada-Moraira (only 4km away), which are all internationally renowned prestigious tourist destinations, and situated half-way between both Alicante and Valencia cities.
Contact
Villa 8 Bedrooms
Golf Bahía, Finestrat, Alicante
New · 998m²
With Swimming Pool
buy
3.950.000 €
NEW BUILD LUXURY VILLA IN FINESTRAT WITH THE SEA VIEWS
New Build Luxury villa with the sea views in Sierra Cortina, Finestrat.
Arriving at the Urbanisation there is a natural stone wall with a height of 7 metres and the automatic access gates to the villa arriving at the covered garage at street level with double height, natural light and garden with palm trees of different heights of 180 m2, a glazed room of 78 m2 with lift, interior staircase, cloakroom and enough space to put armchairs, convert this space into an office or simply a waiting room for visitors.
The next floor of 190 m2 of enclosed space is located below the plot level but 3 metres above the street level and therefore with natural light. It can be accessed by lift or staircase inside the villa, or by the staircase outside the garage, in the latter case you can only access the exterior corridors, the installations room or the main door of this floor, thus making the maintenance of the house without the need to enter inside the house. Inside this floor we will find 4 spacious bedrooms, living room with English patio of 17 m2 with the stairs to the plot, laundry, 2 bathrooms, exterior corridors of 40 m2 and installations room.
When we go up to the main floor by 3 access ways we see a living room of 130 m2 with double light, open kitchen, guest toilet, panoramic sea views, and swimming pool of 54 m2 of laminate, a beautiful garden and 2 large covered terraces.
To the bedrooms floor we access by lift or interior staircase where we will see a Master Bedroom of more than 50 m2 with en-suite bathroom, dressing room and terrace, two bedrooms of about 20 m2 each one, a bathroom and the terrace for these bedrooms.
Villa is equipped with Led exterior and interior, underfloor heating, domotics, high Gamma crystals, centralized air conditioning, automatic blinds, high ceilings and much more:
Living room- 95 m2
Bedrooms- 8 (main 52 m2 and secondary 20 m2)
Bathrooms- 5
Plot- 890 м2
Built- 998 м2
Swimming pool- 12 X 5
Four Floors
Garden (20 m2) - fully finished with automatic irrigation system
Lift (Otis) inside the house
Underfloor heating
Domotics (control of air conditioning, underfloor heating, interior and exterior lighting, blinds)
Electric blinds
Exterior and interior lights brand name Siemens
High ceilings up to 3,20 m high
Impressive sea view
One floor for guests
Aerothermal heating
Fully fitted kitchen with island
Fitted wardrobes
Porcelain tiled floor
Wall with natural stone hand carved
Garage for 4 vehicles with automatic doors 160 m2 + entrance hall 78 m2
Open parking 37
Villa located in the Sierra Cortina resort complex, next to two golf courses, theme parks, a large shopping centre and a few minutes from the beaches of Benidorm.
Finestrat located in the Marina Baixa region of the Costa Blanca, close to neighbouring Benidorm and about 40 kilometres from the city of Alicante and the international airport.
The village is situated on the mountainside of Puig Campana and offers beautiful views of the mountains, the coast and the Mediterranean Sea.
New Build Luxury villa with the sea views in Sierra Cortina, Finestrat.
Arriving at the Urbanisation there is a natural stone wall with a height of 7 metres and the automatic access gates to the villa arriving at the covered garage at street level with double height, natural light and garden with palm trees of different heights of 180 m2, a glazed room of 78 m2 with lift, interior staircase, cloakroom and enough space to put armchairs, convert this space into an office or simply a waiting room for visitors.
The next floor of 190 m2 of enclosed space is located below the plot level but 3 metres above the street level and therefore with natural light. It can be accessed by lift or staircase inside the villa, or by the staircase outside the garage, in the latter case you can only access the exterior corridors, the installations room or the main door of this floor, thus making the maintenance of the house without the need to enter inside the house. Inside this floor we will find 4 spacious bedrooms, living room with English patio of 17 m2 with the stairs to the plot, laundry, 2 bathrooms, exterior corridors of 40 m2 and installations room.
When we go up to the main floor by 3 access ways we see a living room of 130 m2 with double light, open kitchen, guest toilet, panoramic sea views, and swimming pool of 54 m2 of laminate, a beautiful garden and 2 large covered terraces.
To the bedrooms floor we access by lift or interior staircase where we will see a Master Bedroom of more than 50 m2 with en-suite bathroom, dressing room and terrace, two bedrooms of about 20 m2 each one, a bathroom and the terrace for these bedrooms.
Villa is equipped with Led exterior and interior, underfloor heating, domotics, high Gamma crystals, centralized air conditioning, automatic blinds, high ceilings and much more:
Living room- 95 m2
Bedrooms- 8 (main 52 m2 and secondary 20 m2)
Bathrooms- 5
Plot- 890 м2
Built- 998 м2
Swimming pool- 12 X 5
Four Floors
Garden (20 m2) - fully finished with automatic irrigation system
Lift (Otis) inside the house
Underfloor heating
Domotics (control of air conditioning, underfloor heating, interior and exterior lighting, blinds)
Electric blinds
Exterior and interior lights brand name Siemens
High ceilings up to 3,20 m high
Impressive sea view
One floor for guests
Aerothermal heating
Fully fitted kitchen with island
Fitted wardrobes
Porcelain tiled floor
Wall with natural stone hand carved
Garage for 4 vehicles with automatic doors 160 m2 + entrance hall 78 m2
Open parking 37
Villa located in the Sierra Cortina resort complex, next to two golf courses, theme parks, a large shopping centre and a few minutes from the beaches of Benidorm.
Finestrat located in the Marina Baixa region of the Costa Blanca, close to neighbouring Benidorm and about 40 kilometres from the city of Alicante and the international airport.
The village is situated on the mountainside of Puig Campana and offers beautiful views of the mountains, the coast and the Mediterranean Sea.
Contact
Villa 5 Bedrooms
Paichi, Moraira, Alicante
New · 370m²
With Swimming Pool
buy
3.150.000 €
LUXURY NEW BUILD VILLA WITH THE SEA VIEWS IN MORAIRA
New Build Luxury villa with sea views in Moraira.
Villa articulates the interior spaces through simple, pure and emphatic geometries. It is accessed through a ramp and stairs integrated into the ground, supporting the upper part of the house on a stone plinth that gives entrance to the living place.
On the ground floor there is a garage, a generous hall access next to a large cellar and storage and gym.
On the upper floor are the bedrooms main rooms of the house, all of them with bathroom en suite and a large open space of more than 90m2 for accommodate a fluid space of kitchen dining room and living room in a 180º panoramic view of the landscape.
All this space is surrounded by a spacious terrace, in the front part on which falls a porch open of more than 50m2, projecting towards the outside the interior of the house and turning it into a space unique.
A unique geometric piece that provides some impressive views of the landscape and has practical and careful way the program and functionality inside.
The geometric purity and design of the house is transferred from the architectural composition to the execution of the smallest detail. State-of-the-art technical and construction solutions have been chosen to transfer the latest developments in the market to the home.
All this in order to achieve a luxury home with the maximum benefits and with an exquisite design.
Moraira is a small town with good restaurants, bars and plenty of supermarkets around.
There is a very pleasant beach right next to town that is great for families.
The seafront offers tremendous views of Penon Ifach across the bay in Calpe. The coast road getting there is well worth doing with some spectacular views.
Moraira situated about 1 hour 15 minutes North up the A7 from Alicante airport its fairly easy to get to. It’s about the same distance or a little less South from Valencia airport.
New Build Luxury villa with sea views in Moraira.
Villa articulates the interior spaces through simple, pure and emphatic geometries. It is accessed through a ramp and stairs integrated into the ground, supporting the upper part of the house on a stone plinth that gives entrance to the living place.
On the ground floor there is a garage, a generous hall access next to a large cellar and storage and gym.
On the upper floor are the bedrooms main rooms of the house, all of them with bathroom en suite and a large open space of more than 90m2 for accommodate a fluid space of kitchen dining room and living room in a 180º panoramic view of the landscape.
All this space is surrounded by a spacious terrace, in the front part on which falls a porch open of more than 50m2, projecting towards the outside the interior of the house and turning it into a space unique.
A unique geometric piece that provides some impressive views of the landscape and has practical and careful way the program and functionality inside.
The geometric purity and design of the house is transferred from the architectural composition to the execution of the smallest detail. State-of-the-art technical and construction solutions have been chosen to transfer the latest developments in the market to the home.
All this in order to achieve a luxury home with the maximum benefits and with an exquisite design.
Moraira is a small town with good restaurants, bars and plenty of supermarkets around.
There is a very pleasant beach right next to town that is great for families.
The seafront offers tremendous views of Penon Ifach across the bay in Calpe. The coast road getting there is well worth doing with some spectacular views.
Moraira situated about 1 hour 15 minutes North up the A7 from Alicante airport its fairly easy to get to. It’s about the same distance or a little less South from Valencia airport.
Contact
Villa 8 Bedrooms
Golf Bahía, Finestrat, Alicante
New · 998m²
With Swimming Pool
buy
3.950.000 €
NEW BUILD LUXURY VILLA IN FINESTRAT WITH THE SEA VIEWS
New Build Luxury villa with the sea views in Sierra Cortina, Finestrat.
Arriving at the Urbanisation there is a natural stone wall with a height of 7 metres and the automatic access gates to the villa arriving at the covered garage at street level with double height, natural light and garden with palm trees of different heights of 180 m2, a glazed room of 78 m2 with lift, interior staircase, cloakroom and enough space to put armchairs, convert this space into an office or simply a waiting room for visitors.
The next floor of 190 m2 of enclosed space is located below the plot level but 3 metres above the street level and therefore with natural light. It can be accessed by lift or staircase inside the villa, or by the staircase outside the garage, in the latter case you can only access the exterior corridors, the installations room or the main door of this floor, thus making the maintenance of the house without the need to enter inside the house. Inside this floor we will find 4 spacious bedrooms, living room with English patio of 17 m2 with the stairs to the plot, laundry, 2 bathrooms, exterior corridors of 40 m2 and installations room.
When we go up to the main floor by 3 access ways we see a living room of 130 m2 with double light, open kitchen, guest toilet, panoramic sea views, and swimming pool of 54 m2 of laminate, a beautiful garden and 2 large covered terraces.
To the bedrooms floor we access by lift or interior staircase where we will see a Master Bedroom of more than 50 m2 with en-suite bathroom, dressing room and terrace, two bedrooms of about 20 m2 each one, a bathroom and the terrace for these bedrooms.
Villa is equipped with Led exterior and interior, underfloor heating, domotics, high Gamma crystals, centralized air conditioning, automatic blinds, high ceilings and much more:
Living room- 95 m2
Bedrooms- 8 (main 52 m2 and secondary 20 m2)
Bathrooms- 5
Plot- 890 м2
Built- 998 м2
Swimming pool- 12 X 5
Four Floors
Garden (20 m2) - fully finished with automatic irrigation system
Lift (Otis) inside the house
Underfloor heating
Domotics (control of air conditioning, underfloor heating, interior and exterior lighting, blinds)
Electric blinds
Exterior and interior lights brand name Siemens
High ceilings up to 3,20 m high
Impressive sea view
One floor for guests
Aerothermal heating
Fully fitted kitchen with island
Fitted wardrobes
Porcelain tiled floor
Wall with natural stone hand carved
Garage for 4 vehicles with automatic doors 160 m2 + entrance hall 78 m2
Open parking 37
Villa located in the Sierra Cortina resort complex, next to two golf courses, theme parks, a large shopping centre and a few minutes from the beaches of Benidorm.
Finestrat located in the Marina Baixa region of the Costa Blanca, close to neighbouring Benidorm and about 40 kilometres from the city of Alicante and the international airport.
The village is situated on the mountainside of Puig Campana and offers beautiful views of the mountains, the coast and the Mediterranean Sea.
New Build Luxury villa with the sea views in Sierra Cortina, Finestrat.
Arriving at the Urbanisation there is a natural stone wall with a height of 7 metres and the automatic access gates to the villa arriving at the covered garage at street level with double height, natural light and garden with palm trees of different heights of 180 m2, a glazed room of 78 m2 with lift, interior staircase, cloakroom and enough space to put armchairs, convert this space into an office or simply a waiting room for visitors.
The next floor of 190 m2 of enclosed space is located below the plot level but 3 metres above the street level and therefore with natural light. It can be accessed by lift or staircase inside the villa, or by the staircase outside the garage, in the latter case you can only access the exterior corridors, the installations room or the main door of this floor, thus making the maintenance of the house without the need to enter inside the house. Inside this floor we will find 4 spacious bedrooms, living room with English patio of 17 m2 with the stairs to the plot, laundry, 2 bathrooms, exterior corridors of 40 m2 and installations room.
When we go up to the main floor by 3 access ways we see a living room of 130 m2 with double light, open kitchen, guest toilet, panoramic sea views, and swimming pool of 54 m2 of laminate, a beautiful garden and 2 large covered terraces.
To the bedrooms floor we access by lift or interior staircase where we will see a Master Bedroom of more than 50 m2 with en-suite bathroom, dressing room and terrace, two bedrooms of about 20 m2 each one, a bathroom and the terrace for these bedrooms.
Villa is equipped with Led exterior and interior, underfloor heating, domotics, high Gamma crystals, centralized air conditioning, automatic blinds, high ceilings and much more:
Living room- 95 m2
Bedrooms- 8 (main 52 m2 and secondary 20 m2)
Bathrooms- 5
Plot- 890 м2
Built- 998 м2
Swimming pool- 12 X 5
Four Floors
Garden (20 m2) - fully finished with automatic irrigation system
Lift (Otis) inside the house
Underfloor heating
Domotics (control of air conditioning, underfloor heating, interior and exterior lighting, blinds)
Electric blinds
Exterior and interior lights brand name Siemens
High ceilings up to 3,20 m high
Impressive sea view
One floor for guests
Aerothermal heating
Fully fitted kitchen with island
Fitted wardrobes
Porcelain tiled floor
Wall with natural stone hand carved
Garage for 4 vehicles with automatic doors 160 m2 + entrance hall 78 m2
Open parking 37
Villa located in the Sierra Cortina resort complex, next to two golf courses, theme parks, a large shopping centre and a few minutes from the beaches of Benidorm.
Finestrat located in the Marina Baixa region of the Costa Blanca, close to neighbouring Benidorm and about 40 kilometres from the city of Alicante and the international airport.
The village is situated on the mountainside of Puig Campana and offers beautiful views of the mountains, the coast and the Mediterranean Sea.
Contact
Villa 4 Bedrooms
La Fustera, Benissa, Alicante
New · 560m²
With Swimming Pool
buy
2.600.000 €
NEW BUILD LUXURY VILLA IN BENNISA
New Build Luxury villa in Benissa with sea views.
Luxury villa in Benissa, modern architecture with infinity pool. This villa is built on a large plot with sea views.
It has 4 bedrooms and 5 bathrooms, open plan kitchen with the lounge area, large windows with direct access to the terrace, fitted wardrobes, private garden.
It also has underground garage for 2 vehicles, Underfloor heating, domotics, pre-installation of alarm, Spa area, indoor pool, gym, leisure room etc.
The villa is located in one of the most beautiful residential areas of the Costa Blanca.
The towns of Calpe, Benissa and Moraira offer an extraordinarily attractive coastline of great scenic and ecological interest, with a rugged coastline with numerous beaches and hidden coves.
Benissa located between Valencia and the city of Alicante.
Manises airport in Valencia is an hour away and L’Altet airport in Alicante 50 minutes drive away. Both airports are major international airports served by a large number of low-cost airlines.
New Build Luxury villa in Benissa with sea views.
Luxury villa in Benissa, modern architecture with infinity pool. This villa is built on a large plot with sea views.
It has 4 bedrooms and 5 bathrooms, open plan kitchen with the lounge area, large windows with direct access to the terrace, fitted wardrobes, private garden.
It also has underground garage for 2 vehicles, Underfloor heating, domotics, pre-installation of alarm, Spa area, indoor pool, gym, leisure room etc.
The villa is located in one of the most beautiful residential areas of the Costa Blanca.
The towns of Calpe, Benissa and Moraira offer an extraordinarily attractive coastline of great scenic and ecological interest, with a rugged coastline with numerous beaches and hidden coves.
Benissa located between Valencia and the city of Alicante.
Manises airport in Valencia is an hour away and L’Altet airport in Alicante 50 minutes drive away. Both airports are major international airports served by a large number of low-cost airlines.
Contact
Villa 4 Bedrooms
La Viña - Montemar - San Jaime, Benissa, Alicante
New · 654m²
With Swimming Pool
buy
3.450.000 €
NEW BUILD VILLA IN BENISSA
New Build villa designed to dialogue with its surroundings and integrate into it.
Its structure, based on concrete platforms and wooden pergolas, slides along the natural slope of the land, creating the interior living spaces.
Access to the house is through a cassette that offers panoramic views of the surrounding area. Descending to the first level, we find the master bedroom with its own dressing room, bathroom and terrace. A platform for an en suite bedroom with all the privacy and intimacy possible.
Going further down, we find another platform with the rest of the rooms of the house. A total of three spacious bedrooms with en suite bathroom and terrace occupy this space.
The third level is occupied by the day area. Two separate living-dining room and kitchen areas, which can be joined by separating the sliding door that separates them. Leaving a single open-plan space that connects directly with the exterior through four sliding panels. A fluid exterior-interior space that allows you to enjoy the house with the breeze and views of the outside.
Finally, in the basement, there is a large leisure space, games room, TV and bar and a gym room. Both rooms are flooded by the light that enters through the openings in the swimming pool and through which the light enters, filtered by the brightness of the water.
A home with exceptional finishes that give it warmth and that at the same time dialogue with the pool.
TECHNICAL CONTROL AND DECENIAL INSURANCE
-10-year structural damage liability insurance.
-Building quality control by a certified testing laboratory.
-Energy control performed by an accredited company.
-Technical Inspection Control (OCT) by an accredited company.
-Installation of a closed-circuit video intercom system with panoramic access view.
EXTERIOR
-Infinity pool.
-Exterior boundary wall made of masonry and metal fencing.
-Glass balustrades embedded on terraces.
-LED recessed lighting around the perimeter of the house.
-Motorized main garage access door, HORMANN brand or equivalent.
-Landscaped garden with trees and an irrigation system.
-Paved access ramp and parking area with cobblestones.
PLUMBING AND ELECTRICITY
-Home automation system controlling blinds, pool lighting, exterior lighting, and video intercom.
-JUNG electrical fittings.
-Underfloor heating and ducted air conditioning with independent thermostats in each room, AIRZONE system.
-White porcelain sanitary fixtures, furniture, sinks, and fittings by ROCA, HANSGROHE, and GEBERIT.
-High-efficiency air-to-water heat pump with slim-framed linear vents.
-Telephone and television connections in all bedrooms, living room, kitchen, and basement areas.
-Video intercom and alarm system with detectors.
KITCHEN roposed model in the project:
-Kitchen furniture with French oak finish.
-New Darwin hardware system. Architect model drawer and cabinet fittings.
-Kitchen countertop in porcelain stoneware, LIVING CERAMICS.
-High-end appliances by MIELE or equivalent, fully integrated, including oven, microwave, coffee maker, dishwasher, refrigerator, freezer, and induction hob with integrated extractor fan venting to the exterior.
Benissa is a picturesque town located in the province of Alicante, known for its rich history, mountainous landscapes, and rugged coastline.
The old town of Benissa is particularly charming, with narrow cobbled streets, white houses featuring medieval details, and historical landmarks such as the Church of the Purísima Xiqueta and the Contracting Hall (Lonja de Contratación). The architecture reflects its Moorish and medieval past, offering visitors a journey through time.
In addition to its cultural heritage, Benissa boasts a beautiful coastline of approximately 4 kilometers, known for its coves and crystal-clear beaches, such as Cala Advocat and Cala Fustera. These areas are ideal for diving, snorkeling, and other water activities.
The town is also famous for its hiking and cycling routes that traverse both the coastline and the inland, allowing visitors to enjoy panoramic views of the Mediterranean and the rural landscapes. Benissa’s cuisine is another highlight, featuring traditional dishes such as arroz a banda, dried octopus, and local sausages.
New Build villa designed to dialogue with its surroundings and integrate into it.
Its structure, based on concrete platforms and wooden pergolas, slides along the natural slope of the land, creating the interior living spaces.
Access to the house is through a cassette that offers panoramic views of the surrounding area. Descending to the first level, we find the master bedroom with its own dressing room, bathroom and terrace. A platform for an en suite bedroom with all the privacy and intimacy possible.
Going further down, we find another platform with the rest of the rooms of the house. A total of three spacious bedrooms with en suite bathroom and terrace occupy this space.
The third level is occupied by the day area. Two separate living-dining room and kitchen areas, which can be joined by separating the sliding door that separates them. Leaving a single open-plan space that connects directly with the exterior through four sliding panels. A fluid exterior-interior space that allows you to enjoy the house with the breeze and views of the outside.
Finally, in the basement, there is a large leisure space, games room, TV and bar and a gym room. Both rooms are flooded by the light that enters through the openings in the swimming pool and through which the light enters, filtered by the brightness of the water.
A home with exceptional finishes that give it warmth and that at the same time dialogue with the pool.
TECHNICAL CONTROL AND DECENIAL INSURANCE
-10-year structural damage liability insurance.
-Building quality control by a certified testing laboratory.
-Energy control performed by an accredited company.
-Technical Inspection Control (OCT) by an accredited company.
-Installation of a closed-circuit video intercom system with panoramic access view.
EXTERIOR
-Infinity pool.
-Exterior boundary wall made of masonry and metal fencing.
-Glass balustrades embedded on terraces.
-LED recessed lighting around the perimeter of the house.
-Motorized main garage access door, HORMANN brand or equivalent.
-Landscaped garden with trees and an irrigation system.
-Paved access ramp and parking area with cobblestones.
PLUMBING AND ELECTRICITY
-Home automation system controlling blinds, pool lighting, exterior lighting, and video intercom.
-JUNG electrical fittings.
-Underfloor heating and ducted air conditioning with independent thermostats in each room, AIRZONE system.
-White porcelain sanitary fixtures, furniture, sinks, and fittings by ROCA, HANSGROHE, and GEBERIT.
-High-efficiency air-to-water heat pump with slim-framed linear vents.
-Telephone and television connections in all bedrooms, living room, kitchen, and basement areas.
-Video intercom and alarm system with detectors.
KITCHEN roposed model in the project:
-Kitchen furniture with French oak finish.
-New Darwin hardware system. Architect model drawer and cabinet fittings.
-Kitchen countertop in porcelain stoneware, LIVING CERAMICS.
-High-end appliances by MIELE or equivalent, fully integrated, including oven, microwave, coffee maker, dishwasher, refrigerator, freezer, and induction hob with integrated extractor fan venting to the exterior.
Benissa is a picturesque town located in the province of Alicante, known for its rich history, mountainous landscapes, and rugged coastline.
The old town of Benissa is particularly charming, with narrow cobbled streets, white houses featuring medieval details, and historical landmarks such as the Church of the Purísima Xiqueta and the Contracting Hall (Lonja de Contratación). The architecture reflects its Moorish and medieval past, offering visitors a journey through time.
In addition to its cultural heritage, Benissa boasts a beautiful coastline of approximately 4 kilometers, known for its coves and crystal-clear beaches, such as Cala Advocat and Cala Fustera. These areas are ideal for diving, snorkeling, and other water activities.
The town is also famous for its hiking and cycling routes that traverse both the coastline and the inland, allowing visitors to enjoy panoramic views of the Mediterranean and the rural landscapes. Benissa’s cuisine is another highlight, featuring traditional dishes such as arroz a banda, dried octopus, and local sausages.
Contact
Villa 8 Bedrooms
Golf Bahía, Finestrat, Alicante
New · 998m²
With Swimming Pool
buy
3.950.000 €
NEW BUILD LUXURY VILLA IN FINESTRAT WITH THE SEA VIEWS
New Build Luxury villa with the sea views in Sierra Cortina, Finestrat.
Arriving at the Urbanisation there is a natural stone wall with a height of 7 metres and the automatic access gates to the villa arriving at the covered garage at street level with double height, natural light and garden with palm trees of different heights of 180 m2, a glazed room of 78 m2 with lift, interior staircase, cloakroom and enough space to put armchairs, convert this space into an office or simply a waiting room for visitors.
The next floor of 190 m2 of enclosed space is located below the plot level but 3 metres above the street level and therefore with natural light. It can be accessed by lift or staircase inside the villa, or by the staircase outside the garage, in the latter case you can only access the exterior corridors, the installations room or the main door of this floor, thus making the maintenance of the house without the need to enter inside the house. Inside this floor we will find 4 spacious bedrooms, living room with English patio of 17 m2 with the stairs to the plot, laundry, 2 bathrooms, exterior corridors of 40 m2 and installations room.
When we go up to the main floor by 3 access ways we see a living room of 130 m2 with double light, open kitchen, guest toilet, panoramic sea views, and swimming pool of 54 m2 of laminate, a beautiful garden and 2 large covered terraces.
To the bedrooms floor we access by lift or interior staircase where we will see a Master Bedroom of more than 50 m2 with en-suite bathroom, dressing room and terrace, two bedrooms of about 20 m2 each one, a bathroom and the terrace for these bedrooms.
Villa is equipped with Led exterior and interior, underfloor heating, domotics, high Gamma crystals, centralized air conditioning, automatic blinds, high ceilings and much more:
Living room- 95 m2
Bedrooms- 8 (main 52 m2 and secondary 20 m2)
Bathrooms- 5
Plot- 890 м2
Built- 998 м2
Swimming pool- 12 X 5
Four Floors
Garden (20 m2) - fully finished with automatic irrigation system
Lift (Otis) inside the house
Underfloor heating
Domotics (control of air conditioning, underfloor heating, interior and exterior lighting, blinds)
Electric blinds
Exterior and interior lights brand name Siemens
High ceilings up to 3,20 m high
Impressive sea view
One floor for guests
Aerothermal heating
Fully fitted kitchen with island
Fitted wardrobes
Porcelain tiled floor
Wall with natural stone hand carved
Garage for 4 vehicles with automatic doors 160 m2 + entrance hall 78 m2
Open parking 37
Villa located in the Sierra Cortina resort complex, next to two golf courses, theme parks, a large shopping centre and a few minutes from the beaches of Benidorm.
Finestrat located in the Marina Baixa region of the Costa Blanca, close to neighbouring Benidorm and about 40 kilometres from the city of Alicante and the international airport.
The village is situated on the mountainside of Puig Campana and offers beautiful views of the mountains, the coast and the Mediterranean Sea.
New Build Luxury villa with the sea views in Sierra Cortina, Finestrat.
Arriving at the Urbanisation there is a natural stone wall with a height of 7 metres and the automatic access gates to the villa arriving at the covered garage at street level with double height, natural light and garden with palm trees of different heights of 180 m2, a glazed room of 78 m2 with lift, interior staircase, cloakroom and enough space to put armchairs, convert this space into an office or simply a waiting room for visitors.
The next floor of 190 m2 of enclosed space is located below the plot level but 3 metres above the street level and therefore with natural light. It can be accessed by lift or staircase inside the villa, or by the staircase outside the garage, in the latter case you can only access the exterior corridors, the installations room or the main door of this floor, thus making the maintenance of the house without the need to enter inside the house. Inside this floor we will find 4 spacious bedrooms, living room with English patio of 17 m2 with the stairs to the plot, laundry, 2 bathrooms, exterior corridors of 40 m2 and installations room.
When we go up to the main floor by 3 access ways we see a living room of 130 m2 with double light, open kitchen, guest toilet, panoramic sea views, and swimming pool of 54 m2 of laminate, a beautiful garden and 2 large covered terraces.
To the bedrooms floor we access by lift or interior staircase where we will see a Master Bedroom of more than 50 m2 with en-suite bathroom, dressing room and terrace, two bedrooms of about 20 m2 each one, a bathroom and the terrace for these bedrooms.
Villa is equipped with Led exterior and interior, underfloor heating, domotics, high Gamma crystals, centralized air conditioning, automatic blinds, high ceilings and much more:
Living room- 95 m2
Bedrooms- 8 (main 52 m2 and secondary 20 m2)
Bathrooms- 5
Plot- 890 м2
Built- 998 м2
Swimming pool- 12 X 5
Four Floors
Garden (20 m2) - fully finished with automatic irrigation system
Lift (Otis) inside the house
Underfloor heating
Domotics (control of air conditioning, underfloor heating, interior and exterior lighting, blinds)
Electric blinds
Exterior and interior lights brand name Siemens
High ceilings up to 3,20 m high
Impressive sea view
One floor for guests
Aerothermal heating
Fully fitted kitchen with island
Fitted wardrobes
Porcelain tiled floor
Wall with natural stone hand carved
Garage for 4 vehicles with automatic doors 160 m2 + entrance hall 78 m2
Open parking 37
Villa located in the Sierra Cortina resort complex, next to two golf courses, theme parks, a large shopping centre and a few minutes from the beaches of Benidorm.
Finestrat located in the Marina Baixa region of the Costa Blanca, close to neighbouring Benidorm and about 40 kilometres from the city of Alicante and the international airport.
The village is situated on the mountainside of Puig Campana and offers beautiful views of the mountains, the coast and the Mediterranean Sea.
Contact
Villa 4 Bedrooms
La Viña - Montemar - San Jaime, Benissa, Alicante
New · 654m²
With Swimming Pool
buy
3.450.000 €
NEW BUILD VILLA IN BENISSA
New Build villa designed to dialogue with its surroundings and integrate into it.
Its structure, based on concrete platforms and wooden pergolas, slides along the natural slope of the land, creating the interior living spaces.
Access to the house is through a cassette that offers panoramic views of the surrounding area. Descending to the first level, we find the master bedroom with its own dressing room, bathroom and terrace. A platform for an en suite bedroom with all the privacy and intimacy possible.
Going further down, we find another platform with the rest of the rooms of the house. A total of three spacious bedrooms with en suite bathroom and terrace occupy this space.
The third level is occupied by the day area. Two separate living-dining room and kitchen areas, which can be joined by separating the sliding door that separates them. Leaving a single open-plan space that connects directly with the exterior through four sliding panels. A fluid exterior-interior space that allows you to enjoy the house with the breeze and views of the outside.
Finally, in the basement, there is a large leisure space, games room, TV and bar and a gym room. Both rooms are flooded by the light that enters through the openings in the swimming pool and through which the light enters, filtered by the brightness of the water.
A home with exceptional finishes that give it warmth and that at the same time dialogue with the pool.
TECHNICAL CONTROL AND DECENIAL INSURANCE
-10-year structural damage liability insurance.
-Building quality control by a certified testing laboratory.
-Energy control performed by an accredited company.
-Technical Inspection Control (OCT) by an accredited company.
-Installation of a closed-circuit video intercom system with panoramic access view.
EXTERIOR
-Infinity pool.
-Exterior boundary wall made of masonry and metal fencing.
-Glass balustrades embedded on terraces.
-LED recessed lighting around the perimeter of the house.
-Motorized main garage access door, HORMANN brand or equivalent.
-Landscaped garden with trees and an irrigation system.
-Paved access ramp and parking area with cobblestones.
PLUMBING AND ELECTRICITY
-Home automation system controlling blinds, pool lighting, exterior lighting, and video intercom.
-JUNG electrical fittings.
-Underfloor heating and ducted air conditioning with independent thermostats in each room, AIRZONE system.
-White porcelain sanitary fixtures, furniture, sinks, and fittings by ROCA, HANSGROHE, and GEBERIT.
-High-efficiency air-to-water heat pump with slim-framed linear vents.
-Telephone and television connections in all bedrooms, living room, kitchen, and basement areas.
-Video intercom and alarm system with detectors.
KITCHEN roposed model in the project:
-Kitchen furniture with French oak finish.
-New Darwin hardware system. Architect model drawer and cabinet fittings.
-Kitchen countertop in porcelain stoneware, LIVING CERAMICS.
-High-end appliances by MIELE or equivalent, fully integrated, including oven, microwave, coffee maker, dishwasher, refrigerator, freezer, and induction hob with integrated extractor fan venting to the exterior.
Benissa is a picturesque town located in the province of Alicante, known for its rich history, mountainous landscapes, and rugged coastline.
The old town of Benissa is particularly charming, with narrow cobbled streets, white houses featuring medieval details, and historical landmarks such as the Church of the Purísima Xiqueta and the Contracting Hall (Lonja de Contratación). The architecture reflects its Moorish and medieval past, offering visitors a journey through time.
In addition to its cultural heritage, Benissa boasts a beautiful coastline of approximately 4 kilometers, known for its coves and crystal-clear beaches, such as Cala Advocat and Cala Fustera. These areas are ideal for diving, snorkeling, and other water activities.
The town is also famous for its hiking and cycling routes that traverse both the coastline and the inland, allowing visitors to enjoy panoramic views of the Mediterranean and the rural landscapes. Benissa’s cuisine is another highlight, featuring traditional dishes such as arroz a banda, dried octopus, and local sausages.
New Build villa designed to dialogue with its surroundings and integrate into it.
Its structure, based on concrete platforms and wooden pergolas, slides along the natural slope of the land, creating the interior living spaces.
Access to the house is through a cassette that offers panoramic views of the surrounding area. Descending to the first level, we find the master bedroom with its own dressing room, bathroom and terrace. A platform for an en suite bedroom with all the privacy and intimacy possible.
Going further down, we find another platform with the rest of the rooms of the house. A total of three spacious bedrooms with en suite bathroom and terrace occupy this space.
The third level is occupied by the day area. Two separate living-dining room and kitchen areas, which can be joined by separating the sliding door that separates them. Leaving a single open-plan space that connects directly with the exterior through four sliding panels. A fluid exterior-interior space that allows you to enjoy the house with the breeze and views of the outside.
Finally, in the basement, there is a large leisure space, games room, TV and bar and a gym room. Both rooms are flooded by the light that enters through the openings in the swimming pool and through which the light enters, filtered by the brightness of the water.
A home with exceptional finishes that give it warmth and that at the same time dialogue with the pool.
TECHNICAL CONTROL AND DECENIAL INSURANCE
-10-year structural damage liability insurance.
-Building quality control by a certified testing laboratory.
-Energy control performed by an accredited company.
-Technical Inspection Control (OCT) by an accredited company.
-Installation of a closed-circuit video intercom system with panoramic access view.
EXTERIOR
-Infinity pool.
-Exterior boundary wall made of masonry and metal fencing.
-Glass balustrades embedded on terraces.
-LED recessed lighting around the perimeter of the house.
-Motorized main garage access door, HORMANN brand or equivalent.
-Landscaped garden with trees and an irrigation system.
-Paved access ramp and parking area with cobblestones.
PLUMBING AND ELECTRICITY
-Home automation system controlling blinds, pool lighting, exterior lighting, and video intercom.
-JUNG electrical fittings.
-Underfloor heating and ducted air conditioning with independent thermostats in each room, AIRZONE system.
-White porcelain sanitary fixtures, furniture, sinks, and fittings by ROCA, HANSGROHE, and GEBERIT.
-High-efficiency air-to-water heat pump with slim-framed linear vents.
-Telephone and television connections in all bedrooms, living room, kitchen, and basement areas.
-Video intercom and alarm system with detectors.
KITCHEN roposed model in the project:
-Kitchen furniture with French oak finish.
-New Darwin hardware system. Architect model drawer and cabinet fittings.
-Kitchen countertop in porcelain stoneware, LIVING CERAMICS.
-High-end appliances by MIELE or equivalent, fully integrated, including oven, microwave, coffee maker, dishwasher, refrigerator, freezer, and induction hob with integrated extractor fan venting to the exterior.
Benissa is a picturesque town located in the province of Alicante, known for its rich history, mountainous landscapes, and rugged coastline.
The old town of Benissa is particularly charming, with narrow cobbled streets, white houses featuring medieval details, and historical landmarks such as the Church of the Purísima Xiqueta and the Contracting Hall (Lonja de Contratación). The architecture reflects its Moorish and medieval past, offering visitors a journey through time.
In addition to its cultural heritage, Benissa boasts a beautiful coastline of approximately 4 kilometers, known for its coves and crystal-clear beaches, such as Cala Advocat and Cala Fustera. These areas are ideal for diving, snorkeling, and other water activities.
The town is also famous for its hiking and cycling routes that traverse both the coastline and the inland, allowing visitors to enjoy panoramic views of the Mediterranean and the rural landscapes. Benissa’s cuisine is another highlight, featuring traditional dishes such as arroz a banda, dried octopus, and local sausages.
Contact
Villa 4 Bedrooms
Paichi, Moraira, Alicante
New · 568m²
With Swimming Pool
buy
3.850.000 €
NEW BUILD LUXURY VILLA IN MORAIRA
This stunning modern High-Tech Luxury Villa is situated in the well known and sought-after residential area of El Portet in Moraira and features, due to its enviable lo-cation, breathtaking panoramic views over the Mediterranean Sea, the Peñón de Ifach and the landscape. The beautiful old town of Moraira, the Harbor and its paradisiacal sandy beaches are located barely 5 minutes away.
A haven in which one can contemplate nature in a landscape with the Mediterranean Sea as backdrop .. the entire territory is conceived as an additional material in the pro-ject. The respect to the settings and the surrounding nature, as well as maximising both contemplation and enjoyment of this natural environment, are the key factors that de-termine the starting points in the design of this dwelling.
You will access to the house from the up road dead-end, walking trough a pleasant path, giving you the chance to discover the different features of this project.
From the main entrance you get access to the ground floor directly to the hall, allocat-ing the kitchen, living-dining all in one area. From the hall you can access to the top and ground floor trough the stairs or the elevator. The living area and the kitchen have direct access to the pool and outdoor entertainment area with barbecue.
The top level is dedicated to the sleeping area and consists of 2 master bedroom with walk- in closet, fully equipped bathroom with amazing views.
In the ground floor there are 2 additional bedrooms both with en-suite bathrooms, laundry and closed garage for 2 cars.
It also has a spa area prepared for a sauna. On the opposite side there is a huge cine-ma room and a wine cellar with bar and table for events.
Licence ready to start building.
Moraira is a small town with with good restaurants, bars and plenty of supermarkets around.
There is a very pleasant beach right next to town that is great for families.
The seafront offers tremendous views of Penon Ifach across the bay in Calpe. The coast road getting there is well worth doing with some spectacular views.
Moraira situated about 1 hour 15 minutes North up the A7 from Alicante airport its fairly easy to get to. It’s about the same distance or a little less South from Valencia airport.
This stunning modern High-Tech Luxury Villa is situated in the well known and sought-after residential area of El Portet in Moraira and features, due to its enviable lo-cation, breathtaking panoramic views over the Mediterranean Sea, the Peñón de Ifach and the landscape. The beautiful old town of Moraira, the Harbor and its paradisiacal sandy beaches are located barely 5 minutes away.
A haven in which one can contemplate nature in a landscape with the Mediterranean Sea as backdrop .. the entire territory is conceived as an additional material in the pro-ject. The respect to the settings and the surrounding nature, as well as maximising both contemplation and enjoyment of this natural environment, are the key factors that de-termine the starting points in the design of this dwelling.
You will access to the house from the up road dead-end, walking trough a pleasant path, giving you the chance to discover the different features of this project.
From the main entrance you get access to the ground floor directly to the hall, allocat-ing the kitchen, living-dining all in one area. From the hall you can access to the top and ground floor trough the stairs or the elevator. The living area and the kitchen have direct access to the pool and outdoor entertainment area with barbecue.
The top level is dedicated to the sleeping area and consists of 2 master bedroom with walk- in closet, fully equipped bathroom with amazing views.
In the ground floor there are 2 additional bedrooms both with en-suite bathrooms, laundry and closed garage for 2 cars.
It also has a spa area prepared for a sauna. On the opposite side there is a huge cine-ma room and a wine cellar with bar and table for events.
Licence ready to start building.
Moraira is a small town with with good restaurants, bars and plenty of supermarkets around.
There is a very pleasant beach right next to town that is great for families.
The seafront offers tremendous views of Penon Ifach across the bay in Calpe. The coast road getting there is well worth doing with some spectacular views.
Moraira situated about 1 hour 15 minutes North up the A7 from Alicante airport its fairly easy to get to. It’s about the same distance or a little less South from Valencia airport.
Contact
Villa 4 Bedrooms
La Viña - Montemar - San Jaime, Benissa, Alicante
New · 654m²
With Swimming Pool
buy
3.450.000 €
NEW BUILD VILLA IN BENISSA
New Build villa designed to dialogue with its surroundings and integrate into it.
Its structure, based on concrete platforms and wooden pergolas, slides along the natural slope of the land, creating the interior living spaces.
Access to the house is through a cassette that offers panoramic views of the surrounding area. Descending to the first level, we find the master bedroom with its own dressing room, bathroom and terrace. A platform for an en suite bedroom with all the privacy and intimacy possible.
Going further down, we find another platform with the rest of the rooms of the house. A total of three spacious bedrooms with en suite bathroom and terrace occupy this space.
The third level is occupied by the day area. Two separate living-dining room and kitchen areas, which can be joined by separating the sliding door that separates them. Leaving a single open-plan space that connects directly with the exterior through four sliding panels. A fluid exterior-interior space that allows you to enjoy the house with the breeze and views of the outside.
Finally, in the basement, there is a large leisure space, games room, TV and bar and a gym room. Both rooms are flooded by the light that enters through the openings in the swimming pool and through which the light enters, filtered by the brightness of the water.
A home with exceptional finishes that give it warmth and that at the same time dialogue with the pool.
TECHNICAL CONTROL AND DECENIAL INSURANCE
-10-year structural damage liability insurance.
-Building quality control by a certified testing laboratory.
-Energy control performed by an accredited company.
-Technical Inspection Control (OCT) by an accredited company.
-Installation of a closed-circuit video intercom system with panoramic access view.
EXTERIOR
-Infinity pool.
-Exterior boundary wall made of masonry and metal fencing.
-Glass balustrades embedded on terraces.
-LED recessed lighting around the perimeter of the house.
-Motorized main garage access door, HORMANN brand or equivalent.
-Landscaped garden with trees and an irrigation system.
-Paved access ramp and parking area with cobblestones.
PLUMBING AND ELECTRICITY
-Home automation system controlling blinds, pool lighting, exterior lighting, and video intercom.
-JUNG electrical fittings.
-Underfloor heating and ducted air conditioning with independent thermostats in each room, AIRZONE system.
-White porcelain sanitary fixtures, furniture, sinks, and fittings by ROCA, HANSGROHE, and GEBERIT.
-High-efficiency air-to-water heat pump with slim-framed linear vents.
-Telephone and television connections in all bedrooms, living room, kitchen, and basement areas.
-Video intercom and alarm system with detectors.
KITCHEN roposed model in the project:
-Kitchen furniture with French oak finish.
-New Darwin hardware system. Architect model drawer and cabinet fittings.
-Kitchen countertop in porcelain stoneware, LIVING CERAMICS.
-High-end appliances by MIELE or equivalent, fully integrated, including oven, microwave, coffee maker, dishwasher, refrigerator, freezer, and induction hob with integrated extractor fan venting to the exterior.
Benissa is a picturesque town located in the province of Alicante, known for its rich history, mountainous landscapes, and rugged coastline.
The old town of Benissa is particularly charming, with narrow cobbled streets, white houses featuring medieval details, and historical landmarks such as the Church of the Purísima Xiqueta and the Contracting Hall (Lonja de Contratación). The architecture reflects its Moorish and medieval past, offering visitors a journey through time.
In addition to its cultural heritage, Benissa boasts a beautiful coastline of approximately 4 kilometers, known for its coves and crystal-clear beaches, such as Cala Advocat and Cala Fustera. These areas are ideal for diving, snorkeling, and other water activities.
The town is also famous for its hiking and cycling routes that traverse both the coastline and the inland, allowing visitors to enjoy panoramic views of the Mediterranean and the rural landscapes. Benissa’s cuisine is another highlight, featuring traditional dishes such as arroz a banda, dried octopus, and local sausages.
New Build villa designed to dialogue with its surroundings and integrate into it.
Its structure, based on concrete platforms and wooden pergolas, slides along the natural slope of the land, creating the interior living spaces.
Access to the house is through a cassette that offers panoramic views of the surrounding area. Descending to the first level, we find the master bedroom with its own dressing room, bathroom and terrace. A platform for an en suite bedroom with all the privacy and intimacy possible.
Going further down, we find another platform with the rest of the rooms of the house. A total of three spacious bedrooms with en suite bathroom and terrace occupy this space.
The third level is occupied by the day area. Two separate living-dining room and kitchen areas, which can be joined by separating the sliding door that separates them. Leaving a single open-plan space that connects directly with the exterior through four sliding panels. A fluid exterior-interior space that allows you to enjoy the house with the breeze and views of the outside.
Finally, in the basement, there is a large leisure space, games room, TV and bar and a gym room. Both rooms are flooded by the light that enters through the openings in the swimming pool and through which the light enters, filtered by the brightness of the water.
A home with exceptional finishes that give it warmth and that at the same time dialogue with the pool.
TECHNICAL CONTROL AND DECENIAL INSURANCE
-10-year structural damage liability insurance.
-Building quality control by a certified testing laboratory.
-Energy control performed by an accredited company.
-Technical Inspection Control (OCT) by an accredited company.
-Installation of a closed-circuit video intercom system with panoramic access view.
EXTERIOR
-Infinity pool.
-Exterior boundary wall made of masonry and metal fencing.
-Glass balustrades embedded on terraces.
-LED recessed lighting around the perimeter of the house.
-Motorized main garage access door, HORMANN brand or equivalent.
-Landscaped garden with trees and an irrigation system.
-Paved access ramp and parking area with cobblestones.
PLUMBING AND ELECTRICITY
-Home automation system controlling blinds, pool lighting, exterior lighting, and video intercom.
-JUNG electrical fittings.
-Underfloor heating and ducted air conditioning with independent thermostats in each room, AIRZONE system.
-White porcelain sanitary fixtures, furniture, sinks, and fittings by ROCA, HANSGROHE, and GEBERIT.
-High-efficiency air-to-water heat pump with slim-framed linear vents.
-Telephone and television connections in all bedrooms, living room, kitchen, and basement areas.
-Video intercom and alarm system with detectors.
KITCHEN roposed model in the project:
-Kitchen furniture with French oak finish.
-New Darwin hardware system. Architect model drawer and cabinet fittings.
-Kitchen countertop in porcelain stoneware, LIVING CERAMICS.
-High-end appliances by MIELE or equivalent, fully integrated, including oven, microwave, coffee maker, dishwasher, refrigerator, freezer, and induction hob with integrated extractor fan venting to the exterior.
Benissa is a picturesque town located in the province of Alicante, known for its rich history, mountainous landscapes, and rugged coastline.
The old town of Benissa is particularly charming, with narrow cobbled streets, white houses featuring medieval details, and historical landmarks such as the Church of the Purísima Xiqueta and the Contracting Hall (Lonja de Contratación). The architecture reflects its Moorish and medieval past, offering visitors a journey through time.
In addition to its cultural heritage, Benissa boasts a beautiful coastline of approximately 4 kilometers, known for its coves and crystal-clear beaches, such as Cala Advocat and Cala Fustera. These areas are ideal for diving, snorkeling, and other water activities.
The town is also famous for its hiking and cycling routes that traverse both the coastline and the inland, allowing visitors to enjoy panoramic views of the Mediterranean and the rural landscapes. Benissa’s cuisine is another highlight, featuring traditional dishes such as arroz a banda, dried octopus, and local sausages.
Contact
Villa 5 Bedrooms
Paichi, Moraira, Alicante
New · 370m²
With Swimming Pool
buy
3.150.000 €
LUXURY NEW BUILD VILLA WITH THE SEA VIEWS IN MORAIRA
New Build Luxury villa with sea views in Moraira.
Villa articulates the interior spaces through simple, pure and emphatic geometries. It is accessed through a ramp and stairs integrated into the ground, supporting the upper part of the house on a stone plinth that gives entrance to the living place.
On the ground floor there is a garage, a generous hall access next to a large cellar and storage and gym.
On the upper floor are the bedrooms main rooms of the house, all of them with bathroom en suite and a large open space of more than 90m2 for accommodate a fluid space of kitchen dining room and living room in a 180º panoramic view of the landscape.
All this space is surrounded by a spacious terrace, in the front part on which falls a porch open of more than 50m2, projecting towards the outside the interior of the house and turning it into a space unique.
A unique geometric piece that provides some impressive views of the landscape and has practical and careful way the program and functionality inside.
The geometric purity and design of the house is transferred from the architectural composition to the execution of the smallest detail. State-of-the-art technical and construction solutions have been chosen to transfer the latest developments in the market to the home.
All this in order to achieve a luxury home with the maximum benefits and with an exquisite design.
Moraira is a small town with good restaurants, bars and plenty of supermarkets around.
There is a very pleasant beach right next to town that is great for families.
The seafront offers tremendous views of Penon Ifach across the bay in Calpe. The coast road getting there is well worth doing with some spectacular views.
Moraira situated about 1 hour 15 minutes North up the A7 from Alicante airport its fairly easy to get to. It’s about the same distance or a little less South from Valencia airport.
New Build Luxury villa with sea views in Moraira.
Villa articulates the interior spaces through simple, pure and emphatic geometries. It is accessed through a ramp and stairs integrated into the ground, supporting the upper part of the house on a stone plinth that gives entrance to the living place.
On the ground floor there is a garage, a generous hall access next to a large cellar and storage and gym.
On the upper floor are the bedrooms main rooms of the house, all of them with bathroom en suite and a large open space of more than 90m2 for accommodate a fluid space of kitchen dining room and living room in a 180º panoramic view of the landscape.
All this space is surrounded by a spacious terrace, in the front part on which falls a porch open of more than 50m2, projecting towards the outside the interior of the house and turning it into a space unique.
A unique geometric piece that provides some impressive views of the landscape and has practical and careful way the program and functionality inside.
The geometric purity and design of the house is transferred from the architectural composition to the execution of the smallest detail. State-of-the-art technical and construction solutions have been chosen to transfer the latest developments in the market to the home.
All this in order to achieve a luxury home with the maximum benefits and with an exquisite design.
Moraira is a small town with good restaurants, bars and plenty of supermarkets around.
There is a very pleasant beach right next to town that is great for families.
The seafront offers tremendous views of Penon Ifach across the bay in Calpe. The coast road getting there is well worth doing with some spectacular views.
Moraira situated about 1 hour 15 minutes North up the A7 from Alicante airport its fairly easy to get to. It’s about the same distance or a little less South from Valencia airport.
Contact
Villa 4 Bedrooms
La Viña - Montemar - San Jaime, Benissa, Alicante
New · 548m²
With Swimming Pool
buy
2.595.000 €
NEW BUILD LUXURY VILLA IN BENISSA
New Build Luxury villa in Benissa with VIEWS TO THE SEA and the Peñón de Ifach.
This villa, with exposed panelled concrete finishes, has 4 floors that are connected with an elevator and an internal staircase.
The ground floor has a large open living-dining-kitchen area and guest toilet.
The kitchen is fully equipped and has a cooking island. Sliding doors at ceiling height give direct access to a spacious terrace and pool. The upper floor contains two bedrooms with en-suite bathrooms and a terrace.
The property has 2 basements.
The basement number 1 has another two bedrooms, each with its own bathroom and a laundry room.
The basement number 2 houses the gym, the cellar and a garage with capacity for 4 cars.
The house has air conditioning (with ducts) and central heating with heat pump.
It has an automatic entrance door with a separate pedestrian entrance and an intercom. On the same level as the main house is the swimming pool.
Includes exterior carpentry with automatic shutters and mosquito nets in bedrooms, fitted wardrobes with modules and basic alarm installation.
Benissa is located towards the northern end of the Costa Blanca, just off the A-7 Motorway; the trip to and from Alicante airport takes just over one hour. The town is small, but enchanting with its medieval architecture and charming plazas.
Although only 5 kilometres distance from the sea - as the crow flies, the nearest beaches by road are approximately 11 kilometres away and the seaside towns of Calpe (to the south) and Moraira (to the north east) are approximately 12 kilometres distance.
The views of the Mediterranean, the weather, wild nature, the quality of the light, the towns architecture, Benissa will seduce you.
Alicante airport located 1 hour away.
New Build Luxury villa in Benissa with VIEWS TO THE SEA and the Peñón de Ifach.
This villa, with exposed panelled concrete finishes, has 4 floors that are connected with an elevator and an internal staircase.
The ground floor has a large open living-dining-kitchen area and guest toilet.
The kitchen is fully equipped and has a cooking island. Sliding doors at ceiling height give direct access to a spacious terrace and pool. The upper floor contains two bedrooms with en-suite bathrooms and a terrace.
The property has 2 basements.
The basement number 1 has another two bedrooms, each with its own bathroom and a laundry room.
The basement number 2 houses the gym, the cellar and a garage with capacity for 4 cars.
The house has air conditioning (with ducts) and central heating with heat pump.
It has an automatic entrance door with a separate pedestrian entrance and an intercom. On the same level as the main house is the swimming pool.
Includes exterior carpentry with automatic shutters and mosquito nets in bedrooms, fitted wardrobes with modules and basic alarm installation.
Benissa is located towards the northern end of the Costa Blanca, just off the A-7 Motorway; the trip to and from Alicante airport takes just over one hour. The town is small, but enchanting with its medieval architecture and charming plazas.
Although only 5 kilometres distance from the sea - as the crow flies, the nearest beaches by road are approximately 11 kilometres away and the seaside towns of Calpe (to the south) and Moraira (to the north east) are approximately 12 kilometres distance.
The views of the Mediterranean, the weather, wild nature, the quality of the light, the towns architecture, Benissa will seduce you.
Alicante airport located 1 hour away.
Contact
See more Luxury in Alicante
Bedrooms
Zones
Can’t find the property you’re looking for?
