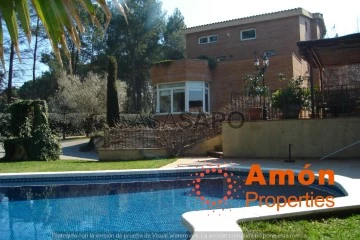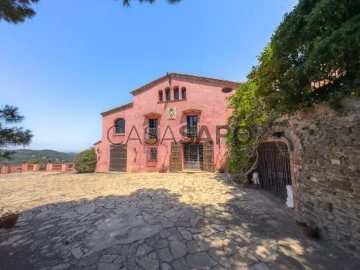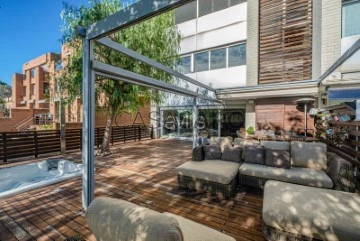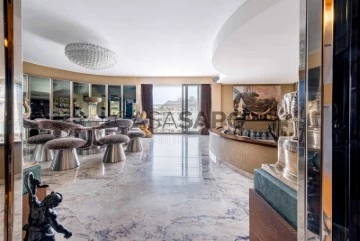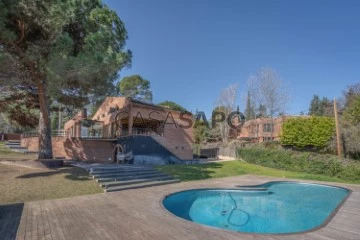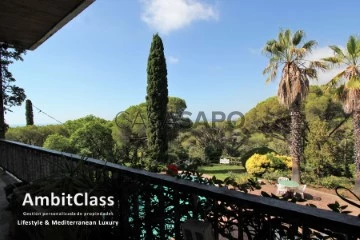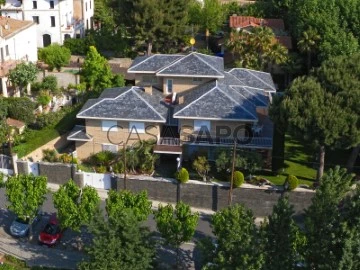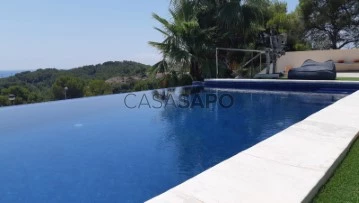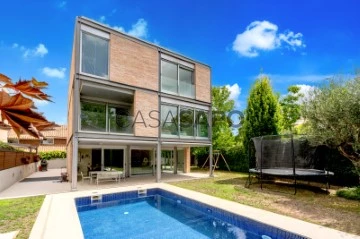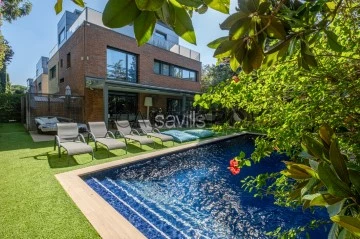10 Luxury with Energy Certificate D, in Barcelona
Order by
Relevance
House 6 Bedrooms +2
Golf, Sant Cugat del Vallès, Barcelona
Used · 573m²
With Garage
buy
2.550.000 €
Coldwell Banker Premium Sant Cugat presents this wonderful house, totally contemporary, awaits you with open arms, offering you a lifestyle of luxury and comfort. It is located in the privileged Golf area of Sant Cugat. It has a plot of almost 2000 m² where the swimming pool receives sun all day long. This 573m² residence will captivate you with its spaciousness, design and finishes.
The various terraces and the garden invite you to enjoy being outdoors, be it sunny days or relaxing afternoons with a swimming pool to cool off or to exercise.
The ground floor inside has floor-to-ceiling windows and doors that flood every corner with natural light, creating a bright and private atmosphere, as the view to the outside is total, while the inside is kept out of reach of the neighbours. Adjacent to the large dining room is the kitchen/diner, equipped with the latest appliances, providing you with the perfect place to enjoy your culinary moments. Of course it is a practical house that offers laundry space, ironing room, storage room, service bathroom in this wing of the house.
With two fireplaces in very different styles, both create a cosy atmosphere where you can enjoy the warmth of home at any time of the year. The interior walls are very wide, some of which are lined and some of which are brick, which harmonises perfectly with the contemporary style of the house. Marble floors add a touch of elegance to every space, a host of custom built in wardrobes. All bathrooms are very comfortably sized and maintain different and contemporary designs with quality bathroom furniture and fittings as well as the screens, all as good as new.
As you go up to the first floor there is a family room that serves as a distributor for all the bedrooms. You will find two spacious en-suite bedrooms, one of them 50m2 with a dreamlike dressing room; both of them offer you another option of tranquillity and comfort. There are another 4 double bedrooms, 2 on each floor.
Enfin, au niveau -1, vous trouverez un grand parking et un espace aménagé ouvert de 100 m², avec cuisine intégrée, qui donne également accès à un autre grand espace actuellement utilisé comme salle de sport.
Chaque détail de cette maison a été sélectionné avec un goût exquis et sans lésiner sur la qualité, offrant une maison qui dépasse toutes vos attentes.
Contactez-nous pour plus d’informations et organiser une visite pour découvrir cette maison de rêve - ne manquez pas cette occasion unique de trouver votre maison parfaite !
The various terraces and the garden invite you to enjoy being outdoors, be it sunny days or relaxing afternoons with a swimming pool to cool off or to exercise.
The ground floor inside has floor-to-ceiling windows and doors that flood every corner with natural light, creating a bright and private atmosphere, as the view to the outside is total, while the inside is kept out of reach of the neighbours. Adjacent to the large dining room is the kitchen/diner, equipped with the latest appliances, providing you with the perfect place to enjoy your culinary moments. Of course it is a practical house that offers laundry space, ironing room, storage room, service bathroom in this wing of the house.
With two fireplaces in very different styles, both create a cosy atmosphere where you can enjoy the warmth of home at any time of the year. The interior walls are very wide, some of which are lined and some of which are brick, which harmonises perfectly with the contemporary style of the house. Marble floors add a touch of elegance to every space, a host of custom built in wardrobes. All bathrooms are very comfortably sized and maintain different and contemporary designs with quality bathroom furniture and fittings as well as the screens, all as good as new.
As you go up to the first floor there is a family room that serves as a distributor for all the bedrooms. You will find two spacious en-suite bedrooms, one of them 50m2 with a dreamlike dressing room; both of them offer you another option of tranquillity and comfort. There are another 4 double bedrooms, 2 on each floor.
Enfin, au niveau -1, vous trouverez un grand parking et un espace aménagé ouvert de 100 m², avec cuisine intégrée, qui donne également accès à un autre grand espace actuellement utilisé comme salle de sport.
Chaque détail de cette maison a été sélectionné avec un goût exquis et sans lésiner sur la qualité, offrant une maison qui dépasse toutes vos attentes.
Contactez-nous pour plus d’informations et organiser une visite pour découvrir cette maison de rêve - ne manquez pas cette occasion unique de trouver votre maison parfaite !
Contact
Chalet 5 Bedrooms
Cabrera de Mar, Barcelona
Used · 600m²
With Garage
buy
2.300.000 €
To live on one floor very comfortably with sea views.
It has a total constructed area of 650 m.2 including a house of masoveros or guests and located on a plot of 3,426 m.2. with spectacular sea views.
It is important to note that there is the possibility of acquiring together with this property, 3 adjoining plots with a total of 7,574 m.2, and with the possibility of building between 2 and 3 more houses, in PB + 1 and 200 m.2 per floor in each of them.
(Consult conditions of sale of the whole set)
Built in 1962 with bricks in rustic profile, and cemented earthquake-proof and renovated on successive occasions since then.
The house is distributed on one floor:
Day area:
Large welcome hall
Large living room with sea views and fireplace, with access to a fantastic terrace, as well as another large terrace with area for events or outdoor parties that connects directly with the garden.
Annex living room with fireplace and exit to terrace
Courtesy toilet.
Library office with natural light input.
Large kitchen with access to the terrace, the living room and the entrance of the house, plus laundry area.
Night area:
1 guest suite room
1 Master Suite with bathroom and dressing room, with magnificent views.
1 suite with bathroom
2 double bedrooms and a shared bathroom for both.
Pool Area:
Great pool, with sun and shade area
Porch with access to a multipurpose room or cellar and the heated indoor pool with countercurrent swimming system, plus shower area and changing rooms, this area is also accessed from inside the house itself, through a beautiful spiral staircase.
Garden area:
It is a large garden very well consolidated, with automatic irrigation and 2 own water wells, as well as 3 rainwater collection tanks, through an ingenious irrigation water recovery system.
Night lighting of the entire garden.
Fixed barbecue area with capacity for more than 30 people.
Greenhouse and workshop for small repairs.
Annexed house of about 100 m.2, for caregivers of the house or for guest house.
Majestic entrance to the property, both pedestrianly and by vehicle, with 1 garage for one car plus covered spaces with capacity for 6/8 more vehicles.
To highlight:
3 water tanks with ingenious rainwater collection system for irrigation
2 own wells,
Air conditioning hot/cold
Underfloor heating at low temperature.
Pre-installation of centralized vacuum,
Solar panels for sanitary water.
Large windows with double glazing.
Diesel tank of 2,000 liters
Ideal location given the proximity to the C32 motorway, it is a 4-minute drive to the centre of Cabrera de Mar and 7 minutes from the beaches of Vilassar de Mar and Cabrera de Mar.
It has a total constructed area of 650 m.2 including a house of masoveros or guests and located on a plot of 3,426 m.2. with spectacular sea views.
It is important to note that there is the possibility of acquiring together with this property, 3 adjoining plots with a total of 7,574 m.2, and with the possibility of building between 2 and 3 more houses, in PB + 1 and 200 m.2 per floor in each of them.
(Consult conditions of sale of the whole set)
Built in 1962 with bricks in rustic profile, and cemented earthquake-proof and renovated on successive occasions since then.
The house is distributed on one floor:
Day area:
Large welcome hall
Large living room with sea views and fireplace, with access to a fantastic terrace, as well as another large terrace with area for events or outdoor parties that connects directly with the garden.
Annex living room with fireplace and exit to terrace
Courtesy toilet.
Library office with natural light input.
Large kitchen with access to the terrace, the living room and the entrance of the house, plus laundry area.
Night area:
1 guest suite room
1 Master Suite with bathroom and dressing room, with magnificent views.
1 suite with bathroom
2 double bedrooms and a shared bathroom for both.
Pool Area:
Great pool, with sun and shade area
Porch with access to a multipurpose room or cellar and the heated indoor pool with countercurrent swimming system, plus shower area and changing rooms, this area is also accessed from inside the house itself, through a beautiful spiral staircase.
Garden area:
It is a large garden very well consolidated, with automatic irrigation and 2 own water wells, as well as 3 rainwater collection tanks, through an ingenious irrigation water recovery system.
Night lighting of the entire garden.
Fixed barbecue area with capacity for more than 30 people.
Greenhouse and workshop for small repairs.
Annexed house of about 100 m.2, for caregivers of the house or for guest house.
Majestic entrance to the property, both pedestrianly and by vehicle, with 1 garage for one car plus covered spaces with capacity for 6/8 more vehicles.
To highlight:
3 water tanks with ingenious rainwater collection system for irrigation
2 own wells,
Air conditioning hot/cold
Underfloor heating at low temperature.
Pre-installation of centralized vacuum,
Solar panels for sanitary water.
Large windows with double glazing.
Diesel tank of 2,000 liters
Ideal location given the proximity to the C32 motorway, it is a 4-minute drive to the centre of Cabrera de Mar and 7 minutes from the beaches of Vilassar de Mar and Cabrera de Mar.
Contact
Villa 9 Bedrooms
La Virreina, Tiana, Barcelona
Used · 850m²
With Garage
buy
2.400.000 €
ARA GROUP REAL ESTATE, presents this wonderful Villa located in the center of Tiana, on the Maresme coast.
The Villa is located 14 km from Barcelona, it was built in 1963, with an area of 1,365m2, of which 850m2 are useful, 152m2 of sports area and 348m2 of storage and parking, according to the cadastral reference. Corner villa with a 72m2 façade, from which we can enjoy beautiful views of the sea and it is also 5 km from the marina.
To highlight its well-kept garden environment with a large pool in the center and a summer bar with access to the garden. To the side, a pediment with showers and services. Large pine forests around the entire garden to ensure the privacy of the villa.
Main Plant:
It has a spacious hall, a bright separate living room with a fireplace, a stately dining room with exquisite carpentry work on the ceilings and furniture with views of the pool. It also has a 100 m2 dining room. Fully equipped kitchen, with fine marble countertops, with a large room for a pantry.
1st floor:
There are five wonderful suite-type bedrooms, with bathrooms with shower, bathtub or both. Precious upholstery, custom cabinets and exits to a private balcony with sea views.
2nd floor:
Winter bar area room with traditional decorated English pub
1 fireplace for wood fire
Front of the staircase covered in 16th century tiles
Pool’s room.
Amenities: Independent service area. It consists of a kitchen, a dining room, three bedrooms plus a bedroom in the garage for a driver.
There are eleven internal telephones to communicate with the service from all dependencies.
Water tank for garden irrigation of 150,000 liters
Covered garage for 8 cars
The heating is city gas and is designed with three circuits.
Security cameras, interior and exterior
sea views
Marina 5 km
Transport services nearby.
*The buyer must pay the property transfer tax that corresponds to him according to his fiscal situation when buying second-hand homes. You must also pay the notary fee and the registration fee.
**At ARA GROUP Real Estate, we will fully advise you on the processes of buying, selling and renting your properties, with direct communication, informing and taking into account all your needs. You will count on us in the management of financing, loans and mortgages. As well as in the realization of budgets for reforms, insurance and other procedures.
***The total or partial reproduction of the photographs without express consent is prohibited.
For any information you can contact us.
The Villa is located 14 km from Barcelona, it was built in 1963, with an area of 1,365m2, of which 850m2 are useful, 152m2 of sports area and 348m2 of storage and parking, according to the cadastral reference. Corner villa with a 72m2 façade, from which we can enjoy beautiful views of the sea and it is also 5 km from the marina.
To highlight its well-kept garden environment with a large pool in the center and a summer bar with access to the garden. To the side, a pediment with showers and services. Large pine forests around the entire garden to ensure the privacy of the villa.
Main Plant:
It has a spacious hall, a bright separate living room with a fireplace, a stately dining room with exquisite carpentry work on the ceilings and furniture with views of the pool. It also has a 100 m2 dining room. Fully equipped kitchen, with fine marble countertops, with a large room for a pantry.
1st floor:
There are five wonderful suite-type bedrooms, with bathrooms with shower, bathtub or both. Precious upholstery, custom cabinets and exits to a private balcony with sea views.
2nd floor:
Winter bar area room with traditional decorated English pub
1 fireplace for wood fire
Front of the staircase covered in 16th century tiles
Pool’s room.
Amenities: Independent service area. It consists of a kitchen, a dining room, three bedrooms plus a bedroom in the garage for a driver.
There are eleven internal telephones to communicate with the service from all dependencies.
Water tank for garden irrigation of 150,000 liters
Covered garage for 8 cars
The heating is city gas and is designed with three circuits.
Security cameras, interior and exterior
sea views
Marina 5 km
Transport services nearby.
*The buyer must pay the property transfer tax that corresponds to him according to his fiscal situation when buying second-hand homes. You must also pay the notary fee and the registration fee.
**At ARA GROUP Real Estate, we will fully advise you on the processes of buying, selling and renting your properties, with direct communication, informing and taking into account all your needs. You will count on us in the management of financing, loans and mortgages. As well as in the realization of budgets for reforms, insurance and other procedures.
***The total or partial reproduction of the photographs without express consent is prohibited.
For any information you can contact us.
Contact
House 6 Bedrooms Duplex
Can Girona, Vinyet-Terramar-Can Pei-Can Girona, Sitges, Barcelona
Used · 650m²
With Garage
buy
2.850.000 €
Beautiful designer villa in Can Girona ( one of the best areas of Sitges , a gated community with 24 security) near with Golf course next door and with impressive sea views, consisting of 695m2 on a 1709m2 plot, high quality materials. The house is distributed over 3 levels.
UNDERGROUND FLOOR: garage for 12 cars, storage room, laundry room, cinema room and gym.
MAIN FLOOR: 1 66 m2 living room with 1 indoor pool, 1 kitchen with island, 1 bathroom and 1 double bedroom with direct access to the garden.
It has a 32m2 infinity pool with a self-cleaning system.
The house has a decalcification system, an underfloor heating system with individual thermostats, air conditioning with heat pump and a home automation system to control: air conditioning, blinds, lighting, technical and security alarms.
6 bedrooms, 5 bathrooms, 695m2 property 1709m2 of land 12 garage.
Basic characteristics
Detached house or chalet
3 floors
695 m² built
6 rooms
5 bathrooms
1,709 m² plot
terrace
Balcony
Parking space included in the price
Second hand / good condition
fitted wardrobes
storage room
Energy certification: (198 kWh / m² year)
equipment
Air-conditioning
pool
Garden
Ver detalles
En
UNDERGROUND FLOOR: garage for 12 cars, storage room, laundry room, cinema room and gym.
MAIN FLOOR: 1 66 m2 living room with 1 indoor pool, 1 kitchen with island, 1 bathroom and 1 double bedroom with direct access to the garden.
It has a 32m2 infinity pool with a self-cleaning system.
The house has a decalcification system, an underfloor heating system with individual thermostats, air conditioning with heat pump and a home automation system to control: air conditioning, blinds, lighting, technical and security alarms.
6 bedrooms, 5 bathrooms, 695m2 property 1709m2 of land 12 garage.
Basic characteristics
Detached house or chalet
3 floors
695 m² built
6 rooms
5 bathrooms
1,709 m² plot
terrace
Balcony
Parking space included in the price
Second hand / good condition
fitted wardrobes
storage room
Energy certification: (198 kWh / m² year)
equipment
Air-conditioning
pool
Garden
Ver detalles
En
Contact
Two-flat House 6 Bedrooms
Arxius, Sant Cugat del Vallès, Barcelona
Used · 688m²
With Garage
buy
3.490.000 €
COLDWELL BANKER is pleased to present this magnificent property where space is the main protagonist, making itself present and connecting all the rooms. The house, 688m² built distributed over 4 floors, is perceived as open and is connected throughout it through walkways or stairs that converge in a central space, which is the large living room.
We access through an entrance hall that leads directly to the spacious living-dining room of 50.36m². The feeling of spaciousness is maximum as the different segments and passages of the upper floors are visible. It is fully glazed and allows us to master a 270-degree view of the perimeter garden and pool. From any of its windows we access the outdoor porch where you can enjoy lunch and dinner and the chill out rest area. From the living room we also enjoy the view of the pool and the solarium area.
Connected to the living room we have the kitchen. A space of 48.37m² that includes a central island for breakfast and office. It is equipped with all kinds of appliances (steam oven, pizza oven, Asian kitchen, ceramic hob...) and a large storage area. From it, through large windows we access the outdoor barbecue.
We can separate the living room through sliding glass walls, behind which are the stairs that lead us to the rest of the house. The lift that connects all the floors is also located there.
On the ground floor we have 3 double bedrooms with dressing room and en-suite bathroom, one of them with a terrace, and another double bedroom. All the rooms are distributed around the common open space through which we see the living-dining room. All have panoramic windows that flood them with light.
The first floor of 139.41m² and 37.12 m² of terraces, houses the private area in its entirety. It consists of the master bedroom, which includes a dressing area and dressing room, a huge bathroom and a rest area of 51.34m² with different environments for rest, work or gym. It also has two spectacular private terraces that do not protrude from the exterior line of the building, from where we enjoy spectacular views of La Mola. All these rooms have large windows that allow you to see the houses and gardens and neighbouring green areas at all times.
On the -1 floor there is a large cinema room, pantry, laundry room and a bedroom with en-suite bathroom. It has a second bedroom with a dressing room for wardrobes. The laundry room and bedrooms have access to the lower terrace and courtyard respectively. Likewise, on this floor there is the energy room and the garage for 3 cars.
The house has a garden that offers total privacy, in which there is a swimming pool with saline water.
In 2014 and 2015, interior and exterior reforms were undertaken, respectively. The exterior remodelling covered the entire construction with small bricks. Sandwich walls were created to insulate from the cold and heat and exterior floors and terraces were waterproofed. Gas underfloor heating and air conditioning by solar panels and saline pool adapt to the most demanding energy efficiency criteria. In the last two years, a new gas boiler, solar panels, osmosis water system and pool electrolysis system were installed.
The house is located in the quiet area of ’l’arxiu’ of Sant Cugat del Vallés, very close to the Generalitat railway station and next to the connections with the motorways and tunnels of Vallvidrera that connect you with Barcelona in less than 20 minutes.
A magnificent property within the reach of very few privileged people!
We access through an entrance hall that leads directly to the spacious living-dining room of 50.36m². The feeling of spaciousness is maximum as the different segments and passages of the upper floors are visible. It is fully glazed and allows us to master a 270-degree view of the perimeter garden and pool. From any of its windows we access the outdoor porch where you can enjoy lunch and dinner and the chill out rest area. From the living room we also enjoy the view of the pool and the solarium area.
Connected to the living room we have the kitchen. A space of 48.37m² that includes a central island for breakfast and office. It is equipped with all kinds of appliances (steam oven, pizza oven, Asian kitchen, ceramic hob...) and a large storage area. From it, through large windows we access the outdoor barbecue.
We can separate the living room through sliding glass walls, behind which are the stairs that lead us to the rest of the house. The lift that connects all the floors is also located there.
On the ground floor we have 3 double bedrooms with dressing room and en-suite bathroom, one of them with a terrace, and another double bedroom. All the rooms are distributed around the common open space through which we see the living-dining room. All have panoramic windows that flood them with light.
The first floor of 139.41m² and 37.12 m² of terraces, houses the private area in its entirety. It consists of the master bedroom, which includes a dressing area and dressing room, a huge bathroom and a rest area of 51.34m² with different environments for rest, work or gym. It also has two spectacular private terraces that do not protrude from the exterior line of the building, from where we enjoy spectacular views of La Mola. All these rooms have large windows that allow you to see the houses and gardens and neighbouring green areas at all times.
On the -1 floor there is a large cinema room, pantry, laundry room and a bedroom with en-suite bathroom. It has a second bedroom with a dressing room for wardrobes. The laundry room and bedrooms have access to the lower terrace and courtyard respectively. Likewise, on this floor there is the energy room and the garage for 3 cars.
The house has a garden that offers total privacy, in which there is a swimming pool with saline water.
In 2014 and 2015, interior and exterior reforms were undertaken, respectively. The exterior remodelling covered the entire construction with small bricks. Sandwich walls were created to insulate from the cold and heat and exterior floors and terraces were waterproofed. Gas underfloor heating and air conditioning by solar panels and saline pool adapt to the most demanding energy efficiency criteria. In the last two years, a new gas boiler, solar panels, osmosis water system and pool electrolysis system were installed.
The house is located in the quiet area of ’l’arxiu’ of Sant Cugat del Vallés, very close to the Generalitat railway station and next to the connections with the motorways and tunnels of Vallvidrera that connect you with Barcelona in less than 20 minutes.
A magnificent property within the reach of very few privileged people!
Contact
See more Luxury in Barcelona
Bedrooms
Zones
Can’t find the property you’re looking for?
