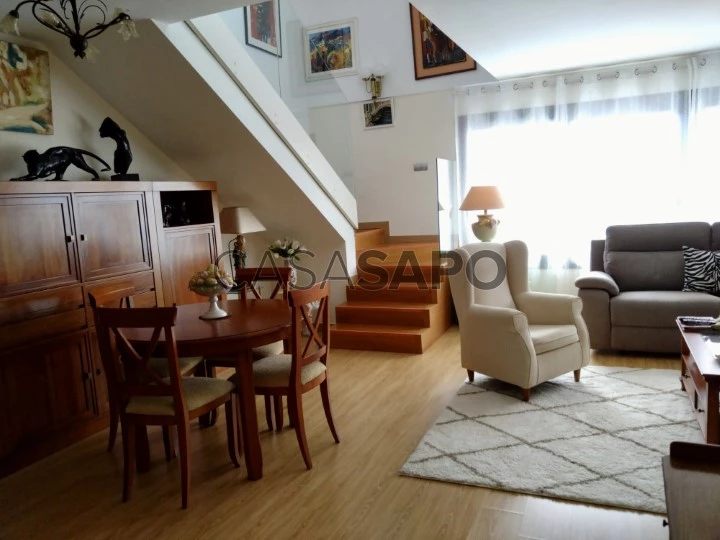29 Photos
Virtual Tour
360° Photo
Video
Blueprint
Logotypes
Brochure
PDF Brochure
Duplex 3 Bedrooms Duplex for buy in Castell-Platja d'Aro
Platja d'Aro, Castell-Platja d'Aro, Girona
buy
460.000 €
Share
Duplex located in the heart of Platja d;’ earring.
On the ground floor, you will be greeted by a spacious and bright living-dining room, ideal for entertaining guests or relaxing with the family. The fully equipped kitchen is the perfect place to unleash your culinary creativity.
In addition, it has two terraces, one of them with access to a laundry area and boiler, providing you with maximum comfort on a day-to-day basis. This floor is completed by a cosy bedroom and a bathroom.
Going up to the first floor, two bedrooms await you, a bathroom, both intended for physical exercise, where you can keep fit without leaving home, and another perfect to turn into your private office, ideal for teleworking in total comfort. In addition, you will enjoy a large terrace flooded with natural light, the perfect place to relax and enjoy the Mediterranean climate in total privacy.
This property also includes a parking space, ensuring maximum comfort and safety for your vehicle.
Contact us today for more information and to schedule a visit!
On the ground floor, you will be greeted by a spacious and bright living-dining room, ideal for entertaining guests or relaxing with the family. The fully equipped kitchen is the perfect place to unleash your culinary creativity.
In addition, it has two terraces, one of them with access to a laundry area and boiler, providing you with maximum comfort on a day-to-day basis. This floor is completed by a cosy bedroom and a bathroom.
Going up to the first floor, two bedrooms await you, a bathroom, both intended for physical exercise, where you can keep fit without leaving home, and another perfect to turn into your private office, ideal for teleworking in total comfort. In addition, you will enjoy a large terrace flooded with natural light, the perfect place to relax and enjoy the Mediterranean climate in total privacy.
This property also includes a parking space, ensuring maximum comfort and safety for your vehicle.
Contact us today for more information and to schedule a visit!
See more
Property information
Condition
Used
Net area
105m²
Floor area
121m²
Serial Number
CasaSAPO_DÚP_203
Energy Certification
D
Views
337
Clicks
3
Published in
more than a month
Location - Duplex 3 Bedrooms Duplex in the parish of Platja d'Aro, Castell-Platja d'Aro
Characteristics
Bathroom (s): 1
Kitchen(s)
Dining Room (s)
Bedrooms Hall
Laundry Room
Open Space
Porch
Roof Garden
Promoter

LUDVIKA REAL ESTATE




























