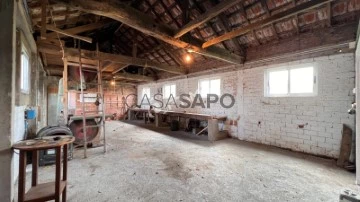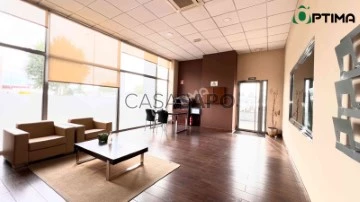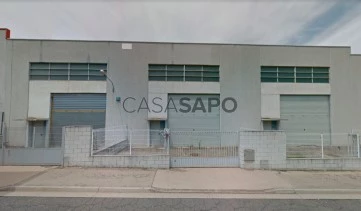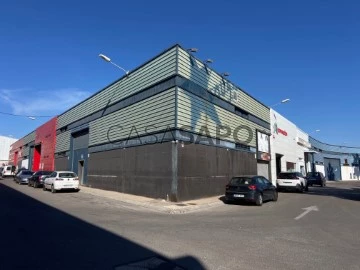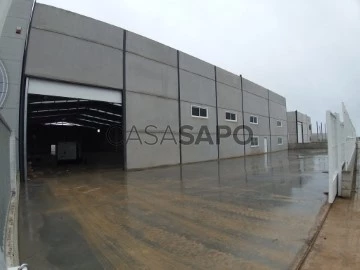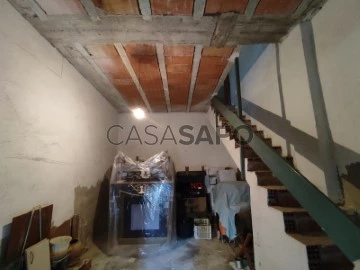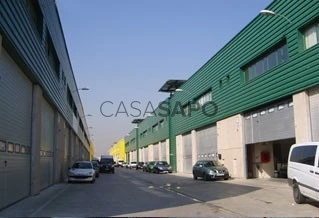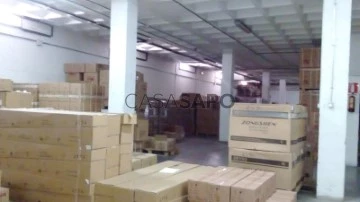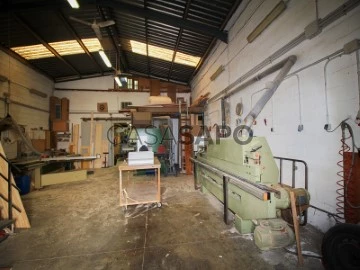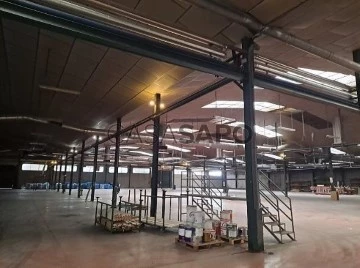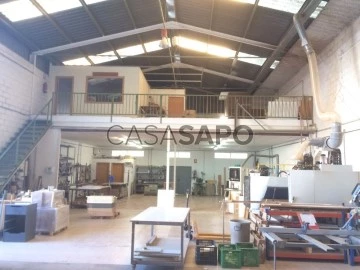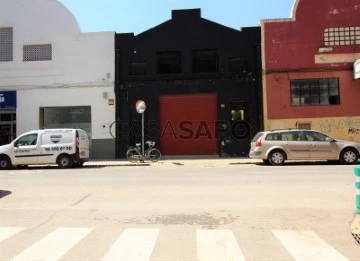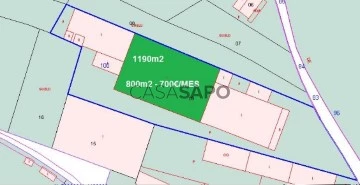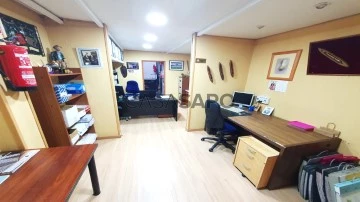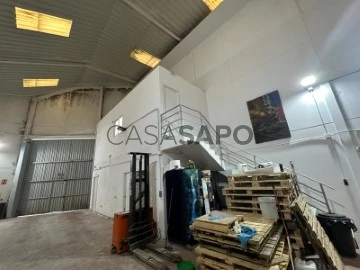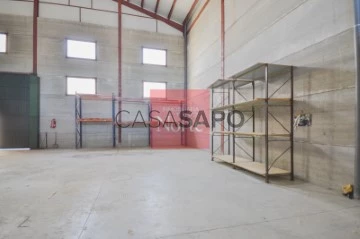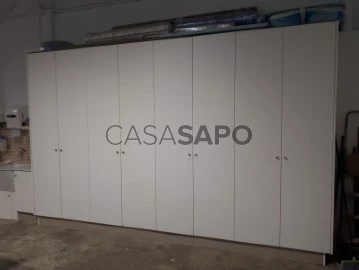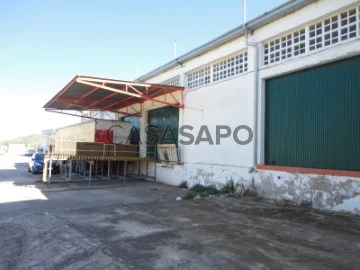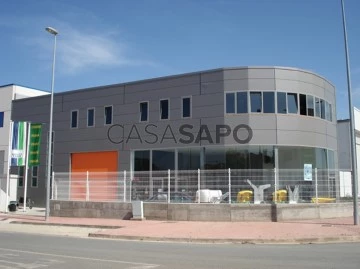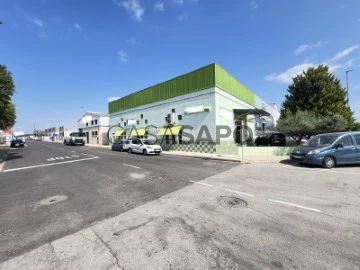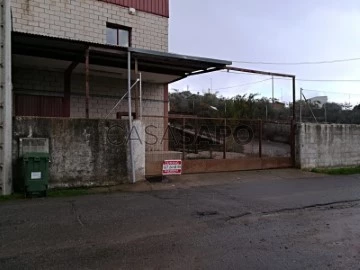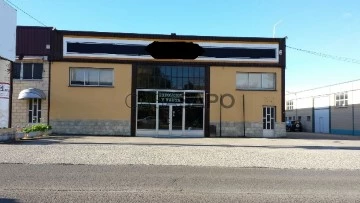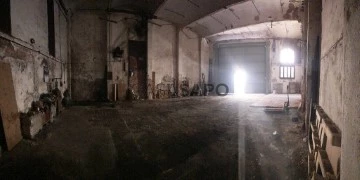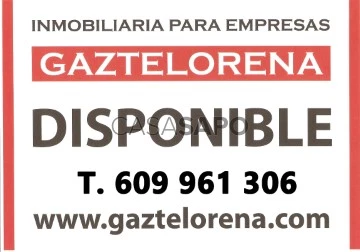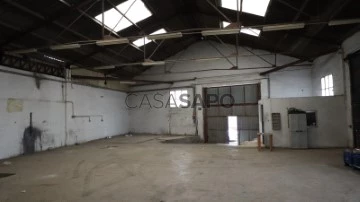982 Warehouses to 900.000 €
Order by
Relevance
Industrial
Berres (San Vicente P.), A Estrada, Pontevedra
Used · 66m²
rent
300 €
Type of property and value
Property type Industrial building
neighborhood and area
The Road
Non-urban area
Basic characteristics of the property
Year of construction of the property 1965
Last reform year 2012
Surface area of the building 575 m2
73 m2 built
66 m2 indicative useful
Ceiling height 6.00 meters
Number of floors of the building 2
Rustic class
Agricultural use
South main façade orientation
Wooden concrete structure
Without elevator
With access for people with reduced mobility
No community fees
Second hand
Good condition
Exterior property
Good lighting
Exterior carpentry in white double sliding aluminum without thermal break, and Climalit type glass.
Interior woodwork varnished in a dark tone.
Property with furniture
Energy certification in process
Concrete and wooden floors
No heating
Services
Supermarket 1 minute walk
Café 1 minute walk
Highlight
Property with a lot of lighting
Very sunny
Requirements
Proof of income, last two payslips or rent payment guarantee
2 month deposit and first monthly payment
For more information or to arrange a visit, contact our real estate consultants at the telephone numbers or visit us in Santiago de Compostela at Romero Donallo avenue, 23 bajo, at Óptima Inmobiliaria we have more properties for you and we will be happy to help you and show you more properties.
Telephone numbers to contact:
+ (phone hidden) / + (phone hidden) / + (phone hidden)
This announcement is for informational purposes and may contain errors. It is not contractual.
Optimal real estate images protected by copyright. All rights reserved.
#spain #nave #alquiler #realestate #inmobiliaria #españa #townhouse #bienesraices #galicia #pontevedra #aestrada #alquiler #arquitectura #industria #realtor
Property type Industrial building
neighborhood and area
The Road
Non-urban area
Basic characteristics of the property
Year of construction of the property 1965
Last reform year 2012
Surface area of the building 575 m2
73 m2 built
66 m2 indicative useful
Ceiling height 6.00 meters
Number of floors of the building 2
Rustic class
Agricultural use
South main façade orientation
Wooden concrete structure
Without elevator
With access for people with reduced mobility
No community fees
Second hand
Good condition
Exterior property
Good lighting
Exterior carpentry in white double sliding aluminum without thermal break, and Climalit type glass.
Interior woodwork varnished in a dark tone.
Property with furniture
Energy certification in process
Concrete and wooden floors
No heating
Services
Supermarket 1 minute walk
Café 1 minute walk
Highlight
Property with a lot of lighting
Very sunny
Requirements
Proof of income, last two payslips or rent payment guarantee
2 month deposit and first monthly payment
For more information or to arrange a visit, contact our real estate consultants at the telephone numbers or visit us in Santiago de Compostela at Romero Donallo avenue, 23 bajo, at Óptima Inmobiliaria we have more properties for you and we will be happy to help you and show you more properties.
Telephone numbers to contact:
+ (phone hidden) / + (phone hidden) / + (phone hidden)
This announcement is for informational purposes and may contain errors. It is not contractual.
Optimal real estate images protected by copyright. All rights reserved.
#spain #nave #alquiler #realestate #inmobiliaria #españa #townhouse #bienesraices #galicia #pontevedra #aestrada #alquiler #arquitectura #industria #realtor
Contact
Industrial
Campus norte - S.Caetano, Santiago de Compostela, A Coruña
Used · 1,307m²
rent
4.000 €
Industrial-commercial warehouse for rent in the Polígono del Tambre, one of the most established industrial areas in the city. The property has a plot of 901 m² and 1,438 m² built distributed over three floors:
- **Basement floor**: 420 m² currently used as a warehouse, with the option of being used as a car park. This floor has a freight elevator suitable for vehicles, making it an ideal option for loading and unloading.
- **Ground floor**: 463 m², currently used as offices, exhibition area, storage and work area. It offers a versatile space for multiple commercial or industrial uses.
- **First floor**: 555 m² open plan, with large floor-to-ceiling windows on several sides, which provide excellent lighting and optimal visibility for the business.
The warehouse is completely closed around its entire perimeter and has a private parking area at the front with space for three vehicles. Its strategic location at the foot of the N-550 road, at the exit to A Coruña, offers an excellent connection to the AP-9 motorway and the dual carriageway to the airport. In addition, it has a periodic urban transport service from the city centre.
Ideal for companies looking for a well-connected location with ample possibilities for customization for their industrial or commercial operations.
**Main features**:
- Plot: 901 m²
- Built surface: 1,438 m² (spread over 3 floors)
- Forklift for vehicles
- Private parking for 3 vehicles
- Excellent connection to AP-9 and the airport
- Nearby urban transport
Don’t miss this opportunity to locate your business in a strategic and well-connected environment!
On our website you can take a 360-degree virtual tour of the property.
For more information, or to arrange a visit, contact our Real Estate Consultants on the phone numbers or visit us in Santiago de Compostela at Avenida Romero Donallo, 23 bajo. At Óptima Inmobiliaria we have more properties and we will be happy to help you in your search.
For the safety of our clients we do not publish exterior images of our properties, to access this information you can contact us.
This advertisement is for informational purposes only and may contain errors. It is not contractual in nature.
Images of Óptima inmobiliaria protected by copyright. All rights reserved.
#optima #rent #spain #santiagodecompostela #industrial #industrial #realestate #property #realestate #investment #family #vacation #home #rooms #purchase #architecture #spain #realestate #realtor #townhouse #holiday #home #tourism
- **Basement floor**: 420 m² currently used as a warehouse, with the option of being used as a car park. This floor has a freight elevator suitable for vehicles, making it an ideal option for loading and unloading.
- **Ground floor**: 463 m², currently used as offices, exhibition area, storage and work area. It offers a versatile space for multiple commercial or industrial uses.
- **First floor**: 555 m² open plan, with large floor-to-ceiling windows on several sides, which provide excellent lighting and optimal visibility for the business.
The warehouse is completely closed around its entire perimeter and has a private parking area at the front with space for three vehicles. Its strategic location at the foot of the N-550 road, at the exit to A Coruña, offers an excellent connection to the AP-9 motorway and the dual carriageway to the airport. In addition, it has a periodic urban transport service from the city centre.
Ideal for companies looking for a well-connected location with ample possibilities for customization for their industrial or commercial operations.
**Main features**:
- Plot: 901 m²
- Built surface: 1,438 m² (spread over 3 floors)
- Forklift for vehicles
- Private parking for 3 vehicles
- Excellent connection to AP-9 and the airport
- Nearby urban transport
Don’t miss this opportunity to locate your business in a strategic and well-connected environment!
On our website you can take a 360-degree virtual tour of the property.
For more information, or to arrange a visit, contact our Real Estate Consultants on the phone numbers or visit us in Santiago de Compostela at Avenida Romero Donallo, 23 bajo. At Óptima Inmobiliaria we have more properties and we will be happy to help you in your search.
For the safety of our clients we do not publish exterior images of our properties, to access this information you can contact us.
This advertisement is for informational purposes only and may contain errors. It is not contractual in nature.
Images of Óptima inmobiliaria protected by copyright. All rights reserved.
#optima #rent #spain #santiagodecompostela #industrial #industrial #realestate #property #realestate #investment #family #vacation #home #rooms #purchase #architecture #spain #realestate #realtor #townhouse #holiday #home #tourism
Contact
Industrial
Les Comes, Sils, Girona
Used · 500m²
buy / rent
300.000 € / 2.500 €
Diaphanous warehouse located in a consolidated industrial estate is sold or rented.
It is built in concrete, with a metal roof and fireproof walls.
It has all the services, and has front and rear space, with 3 doors for goods receipt.
It is divisible into 3 independent naves of 350 m². each of them individually written.
It has office facilities, with offices and bathrooms.
It is built in concrete, with a metal roof and fireproof walls.
It has all the services, and has front and rear space, with 3 doors for goods receipt.
It is divisible into 3 independent naves of 350 m². each of them individually written.
It has office facilities, with offices and bathrooms.
Contact
Industrial
Villaverde, Madrid
New · 305m²
buy
385.000 €
Warehouse located in Madrid in P.I. ’Resin’ a constructed area of 305 m² 213.70 m² spread over 91.70 square feet of office space between plants. height is 9 meters. It has the lighting installation. New ship, the offices are very well appointed, have air conditioning / heat. The ship has 3 bathrooms. We are 4 parking spaces.
Contact
Industrial
Beniflá, Valencia
Used · 400m²
buy
240.000 €
Industrial nave in the Poilígon of Beniflá of 420 m2 built divided into ground floor and mezzanine with a patio of 160 m2. It has 2 bathrooms and offices and is equipped to enter.
Contact
Industrial
Berrioplano, Navarra
Used
rent
11.000 €
Total surface area 3900 m², industrial unit 3 bathrooms, state of repair: in good condition, floor no.: 1.
Contact
Can’t find the property you’re looking for?
