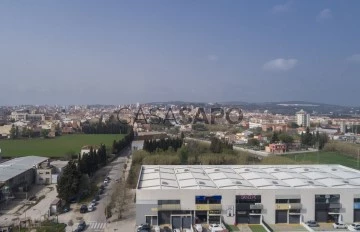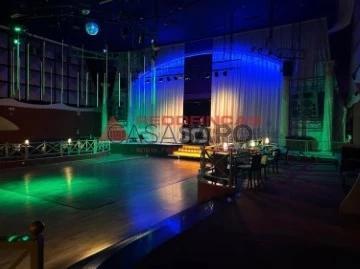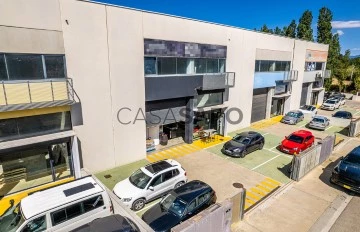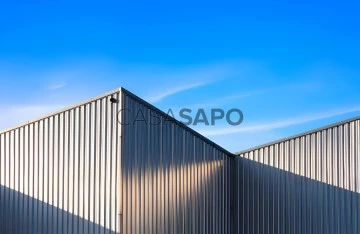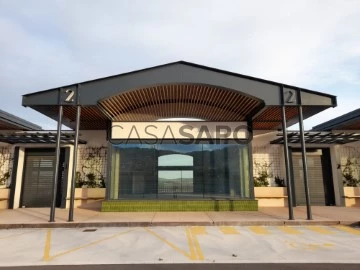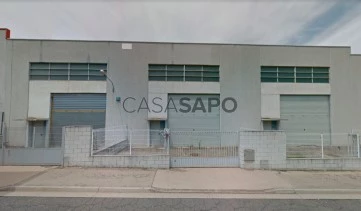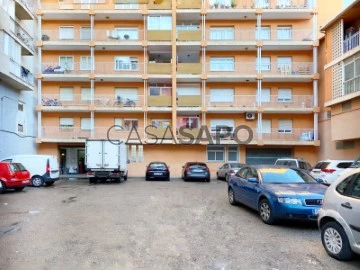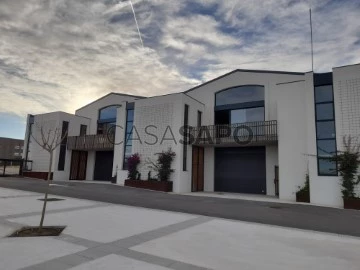9 Warehouses to 3.000.000 €, in Girona
Order by
Relevance
Industrial
L'Eixample, Figueres, Girona
Used · 1,074m²
buy
410.000 €
410.000 € (Previously 526.000 €)
This industrial building offers different business possibilities. With 1.074 meters built on a plot of 690 meters it is free on 2 sides.
The basement floor, of 548,50 m2, can be used as a garage for 10 cars or a warehouse which can be accessed through a ramp. On the ground floor, of 525 m2, accessed by stairs there is an office, there are also 2 toilets, 2 showers, a small dining room and a patio. The warehouse can be used for logistics or for recreational activities with the possibility of including a bar. It has an alarm system and double glazed windows. Furthermore, it has the advantage of being close to the motorway exit.
This industrial building offers different business possibilities. With 1.074 meters built on a plot of 690 meters it is free on 2 sides.
The basement floor, of 548,50 m2, can be used as a garage for 10 cars or a warehouse which can be accessed through a ramp. On the ground floor, of 525 m2, accessed by stairs there is an office, there are also 2 toilets, 2 showers, a small dining room and a patio. The warehouse can be used for logistics or for recreational activities with the possibility of including a bar. It has an alarm system and double glazed windows. Furthermore, it has the advantage of being close to the motorway exit.
Contact
Industrial
Casa Nova - Sant Amanç - Pedralta, Sant Feliu de Guíxols, Girona
1,320m²
buy
1.300.000 €
Welcome to a unique opportunity in the real estate market! This impressive single-story warehouse, strategically located on the prestigious Colón Street, is ready to become the epicenter of your investment dreams.Featured Features:Surface area of 1,100 square meters, ceiling height 10m, facade 30m, designed for large-scale shows and events.Built in 1962 and meticulously maintained and modernized to meet current demands.Large performance hall with comfortable changing rooms, modern machine rooms, a cozy bar and fully equipped toilets.Mezzanine offering additional space and multiple configuration options.Large room on two levels with stage, perfect for presentations, live performances and special events, with direct access from the main lobby.Loft enabled as an office, providing a private and functional space for the management and administration of the business.Advanced alarm and smoke exit systems to guarantee security and functionality.Entry area for trucks facilitating logistics operations.Current Uses and Investment Potential:It is currently used as a nightclub, with an outdoor bar with a terrace surrounded by natural stone walls, offering multiple uses as a cafeteria, cocktail bar, vermouth bar, among others.Located in the port of Sant Feliu de Guíxols, an area with easy access by sea and land, ideal as a warehouse for storing goods or as a nightclub with an already created image, given that it is located in the port, a booming area of the Costa Brava.Being within a partial compensation plan, once the city council decides to develop the project, you will have the option of exchanging the warehouse for square meters of housing a few meters from the warehouse, which makes it an ideal opportunity.Perfect for promoting big brands within the leisure and nightlife sector, as well as tourism, thanks to its privileged location and adapted infrastructure.Prime location:Located at street level in one of the most strategic areas of the city, guaranteeing visibility and accessibility.Nearby public transport connections and easy access to urban services and amenities.This ship represents more than just a property; It is an opportunity to create a legacy, a space that inspires and adapts to your commercial or residential ambitions. Don’t miss this golden opportunity to bring your next great project to life!Contact us today for more information and to secure this exceptional investment.Trust us with your property, we are at your entire disposal.Your agent: Eva.
Contact
Industrial
Vulpellac, Forallac, Girona
Used · 486m²
buy
280.000 €
BAIX EMPORDÀ, FORALLAC, NAVE
Baix Empordà, Forallac, Nau
Warehouse between La Bisbal d´Empordà and Vulpellac, of 572m2 built distributed on the ground floor and basement.
LOW LEVEL; 302m2, open plan with high ceilings, a room that could be an office and a full bathroom with a shower. Space prepared for forklifts of this floor in the underground.
UNDERGROUND FLOOR: 270m2, open space With access ramp for vehicles from the street.
We highlight: Roof in good condition. Has no registered activity. You do not have supplies discharged.
Good access.
The data displayed in advertising is informative and provided by third parties.
Fincas GRN Samons does not guarantee its authenticity. Advertisements are subject to errors, price changes and withdrawal from marketing without prior notice.
The expenses of the property transfer or VAT, notary and property registry will be borne exclusively by the purchasing party. The real estate agent’s brokerage costs are borne by the selling party.
The commercialized properties are sold without furniture.
Baix Empordà, Forallac, Nau
Warehouse between La Bisbal d´Empordà and Vulpellac, of 572m2 built distributed on the ground floor and basement.
LOW LEVEL; 302m2, open plan with high ceilings, a room that could be an office and a full bathroom with a shower. Space prepared for forklifts of this floor in the underground.
UNDERGROUND FLOOR: 270m2, open space With access ramp for vehicles from the street.
We highlight: Roof in good condition. Has no registered activity. You do not have supplies discharged.
Good access.
The data displayed in advertising is informative and provided by third parties.
Fincas GRN Samons does not guarantee its authenticity. Advertisements are subject to errors, price changes and withdrawal from marketing without prior notice.
The expenses of the property transfer or VAT, notary and property registry will be borne exclusively by the purchasing party. The real estate agent’s brokerage costs are borne by the selling party.
The commercialized properties are sold without furniture.
Contact
Industrial
L'Eixample, Figueres, Girona
Used · 525m²
buy
390.000 €
This practical logistics warehouse, with a construction of 525 m² and a height of 10 to 12 metres, is the perfect choice to take your business to the next level. This property is a real gem offering highly functional space and a prime location in Figueres.
With 525 m² of interior space, this warehouse offers generous space for storage, logistics or production. The height of 10 to 12 metres allows for efficient storage of large scale products or machinery.
The property has 4 complete dressing rooms, each with a shower, facilitating personal hygiene needs for your staff. In addition, there are 2 shower rooms and a garage for convenience and flexibility.
Outside, you will find 6 parking spaces, ensuring ample space for employee or visitor vehicles.
For your peace of mind, the warehouse is equipped with a state-of-the-art alarm system to ensure the security of your investment and assets.
This property enjoys a strategic location just 21 minutes from the French border and 5 minutes from the exit of the national road connecting Barcelona and France. This accessibility facilitates the logistics and distribution of products in a variety of markets.
The versatility of this warehouse makes it suitable for a variety of business opportunities, either as a storage facility or as a production space.
The warehouse is highly attractive to potential investors as it is currently leased and can therefore generate income through a steady monthly rent.
With 525 m² of interior space, this warehouse offers generous space for storage, logistics or production. The height of 10 to 12 metres allows for efficient storage of large scale products or machinery.
The property has 4 complete dressing rooms, each with a shower, facilitating personal hygiene needs for your staff. In addition, there are 2 shower rooms and a garage for convenience and flexibility.
Outside, you will find 6 parking spaces, ensuring ample space for employee or visitor vehicles.
For your peace of mind, the warehouse is equipped with a state-of-the-art alarm system to ensure the security of your investment and assets.
This property enjoys a strategic location just 21 minutes from the French border and 5 minutes from the exit of the national road connecting Barcelona and France. This accessibility facilitates the logistics and distribution of products in a variety of markets.
The versatility of this warehouse makes it suitable for a variety of business opportunities, either as a storage facility or as a production space.
The warehouse is highly attractive to potential investors as it is currently leased and can therefore generate income through a steady monthly rent.
Contact
Industrial
Cadaqués, Girona
Used · 626m²
buy
985.000 €
Coldwell Banker Lux presents an exceptional opportunity in the industrial area of Cadaqués. This warehouse, built in 2019, offers a total of 626 square meters distributed over two floors, making it a versatile and spacious option to meet your commercial needs.
Located in a strategic area, brightness is a prominent feature, thanks to numerous windows that let in natural light, creating a pleasant and energising working environment.
The space is air-conditioned to ensure an optimal environment in all seasons. In addition, it has a goods lift, a private office and a bathroom, providing the necessary amenities for the daily operation of your company. The proximity to the green area adds a touch of serenity to the working environment.
Security is a priority, and the warehouse has a security gate protecting the main entrance. In addition, there is a large door on both the ground and upper floors, facilitating the entry and exit of large goods and equipment.
The ground floor, with a height of 4.12 meters, offers ample and functional space, while the first floor has an impressive height of 5.5 meters in most areas, providing flexibility for a variety of industrial uses. Some sections of the first floor reach a height of 5.2 meters.
This industrial warehouse represents a unique opportunity in the dynamic industrial area of Cadaqués, fusing comfort, functionality and security in an exceptional package.
Don’t miss the opportunity to explore this space that could be the new home for the growth and success of your business!
Located in a strategic area, brightness is a prominent feature, thanks to numerous windows that let in natural light, creating a pleasant and energising working environment.
The space is air-conditioned to ensure an optimal environment in all seasons. In addition, it has a goods lift, a private office and a bathroom, providing the necessary amenities for the daily operation of your company. The proximity to the green area adds a touch of serenity to the working environment.
Security is a priority, and the warehouse has a security gate protecting the main entrance. In addition, there is a large door on both the ground and upper floors, facilitating the entry and exit of large goods and equipment.
The ground floor, with a height of 4.12 meters, offers ample and functional space, while the first floor has an impressive height of 5.5 meters in most areas, providing flexibility for a variety of industrial uses. Some sections of the first floor reach a height of 5.2 meters.
This industrial warehouse represents a unique opportunity in the dynamic industrial area of Cadaqués, fusing comfort, functionality and security in an exceptional package.
Don’t miss the opportunity to explore this space that could be the new home for the growth and success of your business!
Contact
Industrial
Mont-Ras, Girona
New · 277m²
buy
580.000 €
Modern commercial warehouses in an unbeatable location
Contact
Industrial
Les Comes, Sils, Girona
Used · 500m²
buy / rent
300.000 € / 2.500 €
Diaphanous warehouse located in a consolidated industrial estate is sold or rented.
It is built in concrete, with a metal roof and fireproof walls.
It has all the services, and has front and rear space, with 3 doors for goods receipt.
It is divisible into 3 independent naves of 350 m². each of them individually written.
It has office facilities, with offices and bathrooms.
It is built in concrete, with a metal roof and fireproof walls.
It has all the services, and has front and rear space, with 3 doors for goods receipt.
It is divisible into 3 independent naves of 350 m². each of them individually written.
It has office facilities, with offices and bathrooms.
Contact
Can’t find the property you’re looking for?
