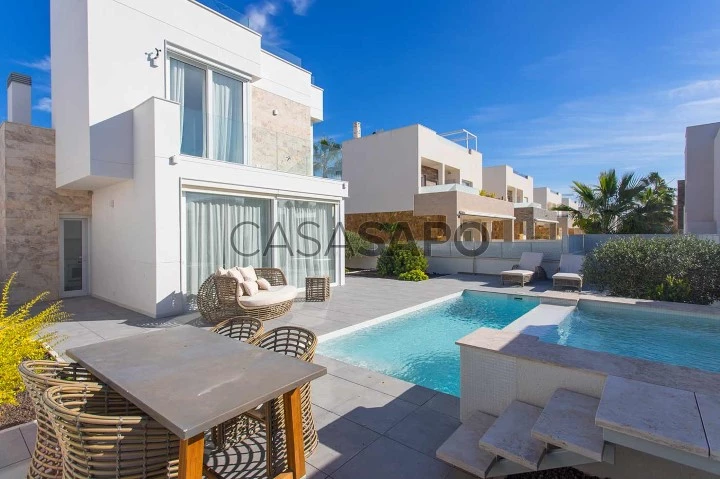37 Fotos
Visita Virtual
Foto 360°
Vídeo
Plano
Logotipo
Folleto
Folleto PDF
Chalet 3 habitaciones para comprar en Torrevieja
Cabo Cervera, La Mata, Torrevieja, Alicante
comprar
600.000 €
Compartir
Vivienda unifamiliar independiente que se distribuye en planta baja, primera y sótano, tiene una parcela de 405 m2 con piscina privada y zona jacuzzi. Su cocina esta totalmente amueblada y equipada con frigorífico, vitrocerámica, horno eléctrico, lavadora y extracto, amarios empotrados y sanitarios de primera calidad.
Destaca su piscina privada que al igual que la terraza ofrecen gran privacidad con vistas espectaculares, la vivienda ofrece una gran variedad de detalles de lujo tales como, instalación completa de Aerotermia, calefacción por suelo radiante/agua, aire acondicionado y agua caliente sanitaria. Preinstalación de telefonia /Internet, tiene plaza de aparcamiento en interior de la parcela y sistema de seguridad inteligente(CAM LIGHT).
Situado en un entorno ideal de la Costa Blanca que le permitirá disfrutar de sus ratos de ocio en un clima mediterráneo de sabores exóticos y gente acogedora, aparte de su cultura exquisita y plural.
Rodeada de todos los servicios, centros comerciales, hospitales, zonas deportivas, zonas de ocio y a tan solo 1 km de playa.
Destaca su piscina privada que al igual que la terraza ofrecen gran privacidad con vistas espectaculares, la vivienda ofrece una gran variedad de detalles de lujo tales como, instalación completa de Aerotermia, calefacción por suelo radiante/agua, aire acondicionado y agua caliente sanitaria. Preinstalación de telefonia /Internet, tiene plaza de aparcamiento en interior de la parcela y sistema de seguridad inteligente(CAM LIGHT).
Situado en un entorno ideal de la Costa Blanca que le permitirá disfrutar de sus ratos de ocio en un clima mediterráneo de sabores exóticos y gente acogedora, aparte de su cultura exquisita y plural.
Rodeada de todos los servicios, centros comerciales, hospitales, zonas deportivas, zonas de ocio y a tan solo 1 km de playa.
Ver más
Datos de la propiedad
Estado
A estrenar
Sup. bruta
143m²
Referencia
CasaSAPO_XAL_224
Certificación Energética
B
Visualisación
1.010
Clics
33
Publicado en
más de un mes
Localización - Chalet 3 habitaciones en el municipio de La Mata, Torrevieja
Características
Balcón: 1
Baño de invitados: 1
Baño privado: 1
Baños: 2
Cocina pequeña: 1
Comedor: 1
Otras salas: 1
Patio: 1
Porche: 1
Suite(s): 1
Terraza con jardín
Total dormitorios: 3
Vestidor
Mediador

34ESTATE
34 ESTATE PROPERTIES SPAIN




































