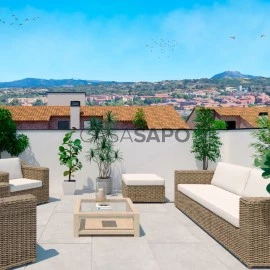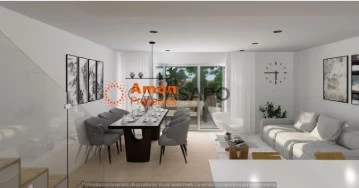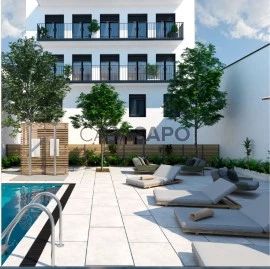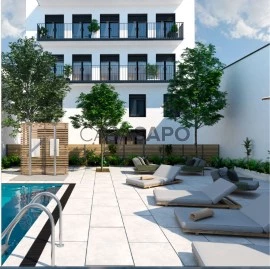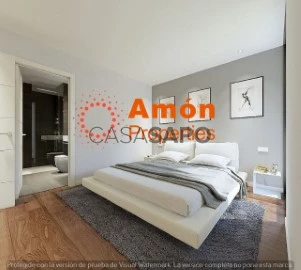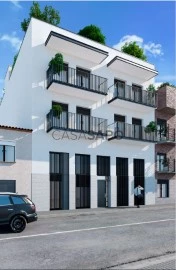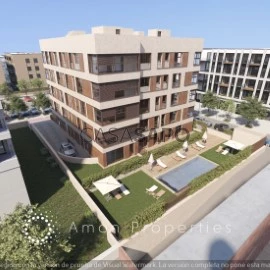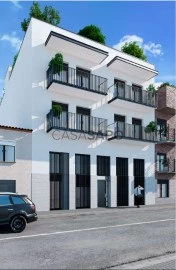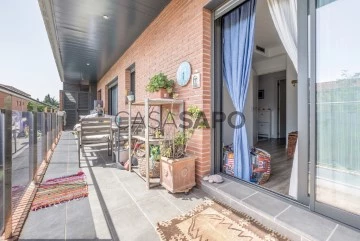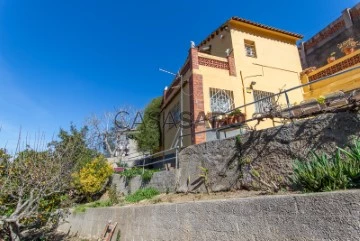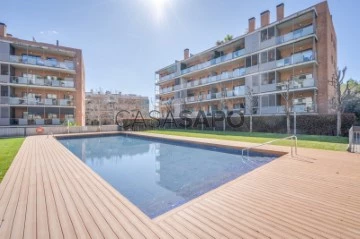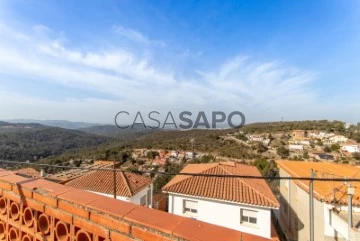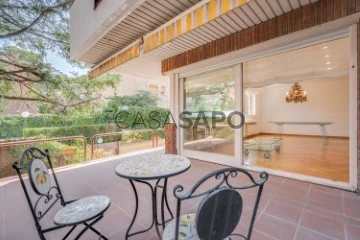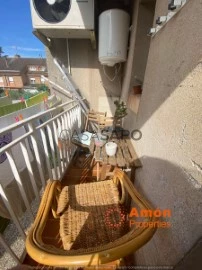14 Properties for 3 Bedrooms in Sant Cugat del Vallès
Order by
Relevance
Duplex 3 Bedrooms
Sant Francesc-El Coll, Sant Cugat del Vallès, Barcelona
In project · 140m²
buy
650.000 €
If you are looking for a home with a lot of space, finished with the best qualities and next to the Monastery of Sant Cugat, COLDWELL BANKER presents the RESIDENCIAL ORIENT 43 and MONASTERIO 16 development.
For all those who want to live in the city of Sant Cugat, to enjoy its squares and large expanses of gardens but also want to be in the center and get everywhere on foot. This development is located in the east of the city, just 5 minutes from the Monastery, 5 minutes from the Pollancreda Park, 5 minutes from the Town Hall, walking from home.
RESIDENCIAL ORIENT 43 and MONASTERIO 16 is a modern, sophisticated development designed for family comfort.
We have triplex and duilex, in the first case with an interior patio and in the other with a magnificent terrace. In addition to sharing a common space with a beautiful swimming pool and large solarium area. Garage spaces and optional storage room.
Lacquered doors, built-in wardrobes in two bedrooms, oak-coloured synthetic parquet floors or similar AC4 with high resistance to traffic and anti-impact, Kitchen, bathrooms with large format white porcelain ceramic flooring
Air conditioning and insulation are carried out under the strictest energy efficiency parameters. Thus, the air conditioning installation is by aerothermal energy with a heat pump, with cold air or heat through ducts and grilles hidden in the false ceiling with Inverter technology. Indoor units are responsible for removing impurities from the air. The separation between houses is made through ceramic brick and cladding on both sides with mineral wool acoustic insulation. The interior partition is made of dry technology in laminated gypsum, with metal profile substructures, mineral wool insulation and two plates. And regarding the equipment of the exterior carpentry, it is all in aluminum in windows and balcony doors with laminated glass with Climalit air chamber.
With access from Monestir street we present this magnificent second floor DUPLEX. As we enter to the right we find a 6.50m2 bedroom and then the spacious and bright living room, dining room and kitchen open in a single 37m2 space illuminated directly by the light of an 8.5m2 balcony. Next to the kitchen we also have the 1.7m2 laundry room. If we go to the left we find the 12.5m2 master bedroom with dressing room and 1 bedroom of 9m2. These two rooms have access to another balcony and are assisted by two full bathrooms.
We go up to the upper floor where there is a splendid 45m2 terrace that will allow us to make it a small paradise and enjoy impressive views and that would also allow us to cover part of it by placing an extra room.
And if all this were not enough, you can enjoy the excellent community area and magnificent pool!
Don’t miss out on all the details of this magnificent development that will begin construction in January 2024 and has a scheduled completion date of June 2025.
For all those who want to live in the city of Sant Cugat, to enjoy its squares and large expanses of gardens but also want to be in the center and get everywhere on foot. This development is located in the east of the city, just 5 minutes from the Monastery, 5 minutes from the Pollancreda Park, 5 minutes from the Town Hall, walking from home.
RESIDENCIAL ORIENT 43 and MONASTERIO 16 is a modern, sophisticated development designed for family comfort.
We have triplex and duilex, in the first case with an interior patio and in the other with a magnificent terrace. In addition to sharing a common space with a beautiful swimming pool and large solarium area. Garage spaces and optional storage room.
Lacquered doors, built-in wardrobes in two bedrooms, oak-coloured synthetic parquet floors or similar AC4 with high resistance to traffic and anti-impact, Kitchen, bathrooms with large format white porcelain ceramic flooring
Air conditioning and insulation are carried out under the strictest energy efficiency parameters. Thus, the air conditioning installation is by aerothermal energy with a heat pump, with cold air or heat through ducts and grilles hidden in the false ceiling with Inverter technology. Indoor units are responsible for removing impurities from the air. The separation between houses is made through ceramic brick and cladding on both sides with mineral wool acoustic insulation. The interior partition is made of dry technology in laminated gypsum, with metal profile substructures, mineral wool insulation and two plates. And regarding the equipment of the exterior carpentry, it is all in aluminum in windows and balcony doors with laminated glass with Climalit air chamber.
With access from Monestir street we present this magnificent second floor DUPLEX. As we enter to the right we find a 6.50m2 bedroom and then the spacious and bright living room, dining room and kitchen open in a single 37m2 space illuminated directly by the light of an 8.5m2 balcony. Next to the kitchen we also have the 1.7m2 laundry room. If we go to the left we find the 12.5m2 master bedroom with dressing room and 1 bedroom of 9m2. These two rooms have access to another balcony and are assisted by two full bathrooms.
We go up to the upper floor where there is a splendid 45m2 terrace that will allow us to make it a small paradise and enjoy impressive views and that would also allow us to cover part of it by placing an extra room.
And if all this were not enough, you can enjoy the excellent community area and magnificent pool!
Don’t miss out on all the details of this magnificent development that will begin construction in January 2024 and has a scheduled completion date of June 2025.
Contact
Duplex 3 Bedrooms Duplex
Sant Francesc-El Coll, Sant Cugat del Vallès, Barcelona
In project · 128m²
With Garage
buy
650.000 €
If you are looking for a home with a lot of space, finished with the best qualities and next to the Monastery of Sant Cugat, COLDWELL BANKER presents the RESIDENCIAL ORIENT 43 and MONASTERIO 16 development.
For all those who want to live in the city of Sant Cugat, to enjoy its squares and large expanses of gardens but also want to be in the center and get everywhere on foot. This development is located in the east of the city, just 5 minutes from the Monastery, 5 minutes from the Pollancreda Park, 5 minutes from the Town Hall, walking from home.
RESIDENCIAL ORIENT 43 and MONASTERIO 16 is a modern, sophisticated development designed for family comfort.
We have triplex and duilex, in the first case with an interior patio and in the other with a magnificent terrace. In addition to sharing a common space with a beautiful swimming pool and large solarium area. Garage spaces and optional storage room.
Lacquered doors, built-in wardrobes in two bedrooms, oak-coloured synthetic parquet floors or similar AC4 with high resistance to traffic and anti-impact, Kitchen, bathrooms with large format white porcelain ceramic flooring
Air conditioning and insulation are carried out under the strictest energy efficiency parameters. Thus, the air conditioning installation is by aerothermal energy with a heat pump, with cold air or heat through ducts and grilles hidden in the false ceiling with Inverter technology. Indoor units are responsible for removing impurities from the air. The separation between houses is made through ceramic brick and cladding on both sides with mineral wool acoustic insulation. The interior partition is made of dry technology in laminated gypsum, with metal profile substructures, mineral wool insulation and two plates. And regarding the equipment of the exterior carpentry, it is all in aluminum in windows and balcony doors with laminated glass with Climalit air chamber.
For all those who want to live in the city of Sant Cugat, to enjoy its squares and large expanses of gardens but also want to be in the center and get everywhere on foot. This development is located in the east of the city, just 5 minutes from the Monastery, 5 minutes from the Pollancreda Park, 5 minutes from the Town Hall, walking from home.
RESIDENCIAL ORIENT 43 and MONASTERIO 16 is a modern, sophisticated development designed for family comfort.
We have triplex and duilex, in the first case with an interior patio and in the other with a magnificent terrace. In addition to sharing a common space with a beautiful swimming pool and large solarium area. Garage spaces and optional storage room.
Lacquered doors, built-in wardrobes in two bedrooms, oak-coloured synthetic parquet floors or similar AC4 with high resistance to traffic and anti-impact, Kitchen, bathrooms with large format white porcelain ceramic flooring
Air conditioning and insulation are carried out under the strictest energy efficiency parameters. Thus, the air conditioning installation is by aerothermal energy with a heat pump, with cold air or heat through ducts and grilles hidden in the false ceiling with Inverter technology. Indoor units are responsible for removing impurities from the air. The separation between houses is made through ceramic brick and cladding on both sides with mineral wool acoustic insulation. The interior partition is made of dry technology in laminated gypsum, with metal profile substructures, mineral wool insulation and two plates. And regarding the equipment of the exterior carpentry, it is all in aluminum in windows and balcony doors with laminated glass with Climalit air chamber.
Contact
Ground floor 3 Bedrooms +2
Sant Francesc-El Coll, Sant Cugat del Vallès, Barcelona
In project · 162m²
With Garage
buy
710.000 €
If you are looking for a home with a lot of space, finished with the best qualities and next to the Monastery of Sant Cugat, COLDWELL BANKER presents the RESIDENCIAL ORIENT 43 and MONASTERIO 16 development.
For all those who want to live in the city of Sant Cugat, to enjoy its squares and large expanses of gardens but also want to be in the center and get everywhere on foot. This development is located in the east of the city, just 5 minutes from the Monastery, 5 minutes from the Pollancreda Park, 5 minutes from the Town Hall, walking from home.
RESIDENCIAL ORIENT 43 and MONASTERIO 16 is a modern, sophisticated development designed for family comfort.
We have triplex and duilex, in the first case with an interior patio and in the other with a magnificent terrace. In addition to sharing a common space with a beautiful swimming pool and large solarium area. Garage spaces and optional storage room.
Lacquered doors, built-in wardrobes in two bedrooms, oak-coloured synthetic parquet floors or similar AC4 with high resistance to traffic and anti-impact, Kitchen, bathrooms with large format white porcelain ceramic flooring
Air conditioning and insulation are carried out under the strictest energy efficiency parameters. Thus, the air conditioning installation is by aerothermal energy with a heat pump, with cold air or heat through ducts and grilles hidden in the false ceiling with Inverter technology. Indoor units are responsible for removing impurities from the air. The separation between houses is made through ceramic brick and cladding on both sides with mineral wool acoustic insulation. The interior partition is made of dry technology in laminated gypsum, with metal profile substructures, mineral wool insulation and two plates. And regarding the equipment of the exterior carpentry, it is all in aluminum in windows and balcony doors with laminated glass with Climalit air chamber.
From Orient Street we access this magnificent ground floor. As we enter on the left, the very spacious and bright living room, dining room and kitchen open in a single space of 33.29m2, at the back of which we find a beautiful terrace-patio of 17.13m2 that expands the rest and meal area. the outside. Returning to the entrance on the right we have 2 rooms, of 8.82m2 and 7.16m2 respectively that share a hall and a full bathroom.
We go up to the upper floor and find a multipurpose distribution space of 7.49m2, ideal for locating an office. Next to it we have the 4m2 laundry room and the rest of the floor is intended to house the 13.99 m2 master suite with magnificent dressing rooms of 8.20m2 and 5.65m2 and an en-suite bathroom of 6.60m2.
On the underground floor we have a splendid auxiliary room of 35.15m2 that is completely open plan that can shape the particular needs of the family, whether as a study room, gym, movie room...
And if all this were not enough, you can enjoy the excellent community area and magnificent pool!
Don’t miss out on all the details of this magnificent development that will begin construction in January 2024 and has a scheduled completion date of June 2025.
For all those who want to live in the city of Sant Cugat, to enjoy its squares and large expanses of gardens but also want to be in the center and get everywhere on foot. This development is located in the east of the city, just 5 minutes from the Monastery, 5 minutes from the Pollancreda Park, 5 minutes from the Town Hall, walking from home.
RESIDENCIAL ORIENT 43 and MONASTERIO 16 is a modern, sophisticated development designed for family comfort.
We have triplex and duilex, in the first case with an interior patio and in the other with a magnificent terrace. In addition to sharing a common space with a beautiful swimming pool and large solarium area. Garage spaces and optional storage room.
Lacquered doors, built-in wardrobes in two bedrooms, oak-coloured synthetic parquet floors or similar AC4 with high resistance to traffic and anti-impact, Kitchen, bathrooms with large format white porcelain ceramic flooring
Air conditioning and insulation are carried out under the strictest energy efficiency parameters. Thus, the air conditioning installation is by aerothermal energy with a heat pump, with cold air or heat through ducts and grilles hidden in the false ceiling with Inverter technology. Indoor units are responsible for removing impurities from the air. The separation between houses is made through ceramic brick and cladding on both sides with mineral wool acoustic insulation. The interior partition is made of dry technology in laminated gypsum, with metal profile substructures, mineral wool insulation and two plates. And regarding the equipment of the exterior carpentry, it is all in aluminum in windows and balcony doors with laminated glass with Climalit air chamber.
From Orient Street we access this magnificent ground floor. As we enter on the left, the very spacious and bright living room, dining room and kitchen open in a single space of 33.29m2, at the back of which we find a beautiful terrace-patio of 17.13m2 that expands the rest and meal area. the outside. Returning to the entrance on the right we have 2 rooms, of 8.82m2 and 7.16m2 respectively that share a hall and a full bathroom.
We go up to the upper floor and find a multipurpose distribution space of 7.49m2, ideal for locating an office. Next to it we have the 4m2 laundry room and the rest of the floor is intended to house the 13.99 m2 master suite with magnificent dressing rooms of 8.20m2 and 5.65m2 and an en-suite bathroom of 6.60m2.
On the underground floor we have a splendid auxiliary room of 35.15m2 that is completely open plan that can shape the particular needs of the family, whether as a study room, gym, movie room...
And if all this were not enough, you can enjoy the excellent community area and magnificent pool!
Don’t miss out on all the details of this magnificent development that will begin construction in January 2024 and has a scheduled completion date of June 2025.
Contact
Ground floor 3 Bedrooms +2
Sant Francesc-El Coll, Sant Cugat del Vallès, Barcelona
In project · 142m²
With Garage
buy
695.000 €
If you are looking for a home with a lot of space, finished with the best qualities and next to the Monastery of Sant Cugat, COLDWELL BANKER presents the RESIDENCIAL ORIENT 43 and MONASTERIO 16 development.
For all those who want to live in the city of Sant Cugat, to enjoy its squares and large expanses of gardens but also want to be in the center and get everywhere on foot. This development is located in the east of the city, just 5 minutes from the Monastery, 5 minutes from the Pollancreda Park, 5 minutes from the Town Hall, walking from home.
RESIDENCIAL ORIENT 43 and MONASTERIO 16 is a modern, sophisticated development designed for family comfort.
We have triplex and duilex, in the first case with an interior patio and in the other with a magnificent terrace. In addition to sharing a common space with a beautiful swimming pool and large solarium area. Garage spaces and optional storage room.
Lacquered doors, built-in wardrobes in two bedrooms, oak-coloured synthetic parquet floors or similar AC4 with high resistance to traffic and anti-impact, Kitchen, bathrooms with large format white porcelain ceramic flooring
Air conditioning and insulation are carried out under the strictest energy efficiency parameters. Thus, the air conditioning installation is by aerothermal energy with a heat pump, with cold air or heat through ducts and grilles hidden in the false ceiling with Inverter technology. Indoor units are responsible for removing impurities from the air. The separation between houses is made through ceramic brick and cladding on both sides with mineral wool acoustic insulation. The interior partition is made of dry technology in laminated gypsum, with metal profile substructures, mineral wool insulation and two plates. And regarding the equipment of the exterior carpentry, it is all in aluminum in windows and balcony doors with laminated glass with Climalit air chamber.
From Orient Street we access this magnificent ground floor. As we enter to the right, the spacious and bright living room, dining room and kitchen open in a single space of 33.37m2, at the back of which we find a beautiful terrace-patio of 22.10m2 that expands the rest and meal area. the outside. Returning to the entrance on the left we have 1 bedroom, 10.53m2 and 1 full bathroom of 3.17m2.
We go up to the upper floor and find a multipurpose distribution space of 8.78m2, ideal for locating an office. The rest of the floor houses 2 double bedrooms of almost 10m2 each, with a dressing room of 3.62m2 and 5.94m2 respectively and two full bathrooms that assist them.
On the underground floor we have a splendid auxiliary room of 21.20m2 that is completely open plan that can shape the particular needs of the family, whether as a study room, gym, movie room...
And if all this were not enough, you can enjoy the excellent community area and magnificent pool!
Don’t miss out on all the details of this magnificent development that will begin construction in January 2024 and has a scheduled completion date of June 2025.
For all those who want to live in the city of Sant Cugat, to enjoy its squares and large expanses of gardens but also want to be in the center and get everywhere on foot. This development is located in the east of the city, just 5 minutes from the Monastery, 5 minutes from the Pollancreda Park, 5 minutes from the Town Hall, walking from home.
RESIDENCIAL ORIENT 43 and MONASTERIO 16 is a modern, sophisticated development designed for family comfort.
We have triplex and duilex, in the first case with an interior patio and in the other with a magnificent terrace. In addition to sharing a common space with a beautiful swimming pool and large solarium area. Garage spaces and optional storage room.
Lacquered doors, built-in wardrobes in two bedrooms, oak-coloured synthetic parquet floors or similar AC4 with high resistance to traffic and anti-impact, Kitchen, bathrooms with large format white porcelain ceramic flooring
Air conditioning and insulation are carried out under the strictest energy efficiency parameters. Thus, the air conditioning installation is by aerothermal energy with a heat pump, with cold air or heat through ducts and grilles hidden in the false ceiling with Inverter technology. Indoor units are responsible for removing impurities from the air. The separation between houses is made through ceramic brick and cladding on both sides with mineral wool acoustic insulation. The interior partition is made of dry technology in laminated gypsum, with metal profile substructures, mineral wool insulation and two plates. And regarding the equipment of the exterior carpentry, it is all in aluminum in windows and balcony doors with laminated glass with Climalit air chamber.
From Orient Street we access this magnificent ground floor. As we enter to the right, the spacious and bright living room, dining room and kitchen open in a single space of 33.37m2, at the back of which we find a beautiful terrace-patio of 22.10m2 that expands the rest and meal area. the outside. Returning to the entrance on the left we have 1 bedroom, 10.53m2 and 1 full bathroom of 3.17m2.
We go up to the upper floor and find a multipurpose distribution space of 8.78m2, ideal for locating an office. The rest of the floor houses 2 double bedrooms of almost 10m2 each, with a dressing room of 3.62m2 and 5.94m2 respectively and two full bathrooms that assist them.
On the underground floor we have a splendid auxiliary room of 21.20m2 that is completely open plan that can shape the particular needs of the family, whether as a study room, gym, movie room...
And if all this were not enough, you can enjoy the excellent community area and magnificent pool!
Don’t miss out on all the details of this magnificent development that will begin construction in January 2024 and has a scheduled completion date of June 2025.
Contact
Duplex 3 Bedrooms Duplex
Sant Francesc-El Coll, Sant Cugat del Vallès, Barcelona
In project · 128m²
With Garage
buy
625.000 €
If you are looking for a home with a lot of space, finished with the best qualities and next to the Monastery of Sant Cugat, COLDWELL BANKER presents the RESIDENCIAL ORIENT 43 and MONASTERIO 16 development.
For all those who want to live in the city of Sant Cugat, to enjoy its squares and large expanses of gardens but also want to be in the center and get everywhere on foot. This development is located in the east of the city, just 5 minutes from the Monastery, 5 minutes from the Pollancreda Park, 5 minutes from the Town Hall, walking from home.
RESIDENCIAL ORIENT 43 and MONASTERIO 16 is a modern, sophisticated development designed for family comfort.
We have triplex and duilex, in the first case with an interior patio and in the other with a magnificent terrace. In addition to sharing a common space with a beautiful swimming pool and large solarium area. Garage spaces and optional storage room.
Lacquered doors, built-in wardrobes in two bedrooms, oak-coloured synthetic parquet floors or similar AC4 with high resistance to traffic and anti-impact, Kitchen, bathrooms with large format white porcelain ceramic flooring
Air conditioning and insulation are carried out under the strictest energy efficiency parameters. Thus, the air conditioning installation is by aerothermal energy with a heat pump, with cold air or heat through ducts and grilles hidden in the false ceiling with Inverter technology. Indoor units are responsible for removing impurities from the air. The separation between houses is made through ceramic brick and cladding on both sides with mineral wool acoustic insulation. The interior partition is made of dry technology in laminated gypsum, with metal profile substructures, mineral wool insulation and two plates. And regarding the equipment of the exterior carpentry, it is all in aluminum in windows and balcony doors with laminated glass with Climalit air chamber.
With access from Orient Street we present this magnificent second floor DUPLEX. As we enter to the left, the spacious and bright living room, dining room and kitchen open in a single 30m2 space. We have a 1.70m2 laundry room and a 7m2 room preferably located next to the living room. Surrounding this room and the living room we have a beautiful 7.50m2 balcony that floods them with light.
Returning to the entrance on the right we have 2 large double bedrooms, one of them almost 10m2 with a dressing room and en-suite bathroom and the other 8.5m2 assisted by another full bathroom. These two rooms also have their own 3m2 balcony.
We go up to the upper floor where there is a splendid 37m2 terrace that will allow us to make it a small paradise and enjoy impressive views.
And if all this were not enough, you can enjoy the excellent community area and magnificent pool!
Don’t miss out on all the details of this magnificent development that will begin construction in January 2024 and has a scheduled completion date of June 2025.
For all those who want to live in the city of Sant Cugat, to enjoy its squares and large expanses of gardens but also want to be in the center and get everywhere on foot. This development is located in the east of the city, just 5 minutes from the Monastery, 5 minutes from the Pollancreda Park, 5 minutes from the Town Hall, walking from home.
RESIDENCIAL ORIENT 43 and MONASTERIO 16 is a modern, sophisticated development designed for family comfort.
We have triplex and duilex, in the first case with an interior patio and in the other with a magnificent terrace. In addition to sharing a common space with a beautiful swimming pool and large solarium area. Garage spaces and optional storage room.
Lacquered doors, built-in wardrobes in two bedrooms, oak-coloured synthetic parquet floors or similar AC4 with high resistance to traffic and anti-impact, Kitchen, bathrooms with large format white porcelain ceramic flooring
Air conditioning and insulation are carried out under the strictest energy efficiency parameters. Thus, the air conditioning installation is by aerothermal energy with a heat pump, with cold air or heat through ducts and grilles hidden in the false ceiling with Inverter technology. Indoor units are responsible for removing impurities from the air. The separation between houses is made through ceramic brick and cladding on both sides with mineral wool acoustic insulation. The interior partition is made of dry technology in laminated gypsum, with metal profile substructures, mineral wool insulation and two plates. And regarding the equipment of the exterior carpentry, it is all in aluminum in windows and balcony doors with laminated glass with Climalit air chamber.
With access from Orient Street we present this magnificent second floor DUPLEX. As we enter to the left, the spacious and bright living room, dining room and kitchen open in a single 30m2 space. We have a 1.70m2 laundry room and a 7m2 room preferably located next to the living room. Surrounding this room and the living room we have a beautiful 7.50m2 balcony that floods them with light.
Returning to the entrance on the right we have 2 large double bedrooms, one of them almost 10m2 with a dressing room and en-suite bathroom and the other 8.5m2 assisted by another full bathroom. These two rooms also have their own 3m2 balcony.
We go up to the upper floor where there is a splendid 37m2 terrace that will allow us to make it a small paradise and enjoy impressive views.
And if all this were not enough, you can enjoy the excellent community area and magnificent pool!
Don’t miss out on all the details of this magnificent development that will begin construction in January 2024 and has a scheduled completion date of June 2025.
Contact
Flat 3 Bedrooms
Arxius, Sant Cugat del Vallès, Barcelona
Used · 116m²
With Garage
buy
649.000 €
Can you imagine waking up every day in a home where natural light floods every corner and tranquillity surrounds you? This spectacular flat, built at the end of 2018, is ready to offer you that experience and much more. Located in one of the most exclusive areas of Sant Cugat, Arxius, this 116 m² space invites you to enjoy a life full of comfort, style and proximity to everything you need.
This flat, initially with four bedrooms and now converted into three to gain in spaciousness, offers you an environment full of possibilities. Upon entering, you are greeted by a contemporary design kitchen, with high-quality furniture from the Santos brand and all integrated appliances to make cooking a pleasure. From here, you access an impressive 23 m² terrace, the perfect place to enjoy breakfasts in the sun or dinners under the stars. The terrace is not only connected to the kitchen, but also to a spacious and bright living-dining room, creating an ideal space to receive guests or relax with your loved ones.
The layout of the flat has been designed to offer maximum comfort. A corridor leads you to the night area, perfectly separated from the day area to ensure your privacy. Here you will find an exterior single room, ideal for a child, a study or a guest room, next to an immaculate bathroom. The second bedroom, double and also exterior, has fitted wardrobes and direct access to the terrace, which makes it a space full of light and fresh air. And, of course, the jewel of the night area: a suite of more than 20 m² with an integrated dressing room and a private bathroom, a true refuge within your home.
Every detail of this flat has been taken care of to the maximum. Parquet floors bring warmth to the spaces, while white interior carpentry and lacquered aluminium windows with double glazing ensure an elegant atmosphere isolated from outside noise. In addition, the property includes motorised blinds, ducted air conditioning and heating by natural gas radiators, ensuring maximum comfort all year round.
But that’s not all. This flat also offers you the tranquillity of a select community, with few neighbours and access to a communal area with a swimming pool, perfect for those summer days when you just want to relax without leaving home. The exposed brick façade of the building adds a modern and elegant touch to the complex, while the easily accessible parking space and the large storage room in the basement complete this unique offer.
The location is another of the strengths of this flat. Located just a 5-minute walk from the Sant Cugat Centro FCG station, you can reach Barcelona in just 15 minutes, either by train or through the Vallvidrera Tunnels, which are easily accessible by car. In addition, you will be surrounded by shopping areas, services and everything you may need in your day-to-day life, without giving up the tranquillity of a residential area where outdoor parking is easy, even for a second vehicle.
This is a home designed for those looking for the best in quality of life. It is not only a flat, it is the place where you can create indelible memories, enjoy the company of your loved ones and live in an environment that offers you everything you have always wanted. If you value tranquillity, comfort and proximity to the centre, this flat is for you. Don’t miss the opportunity to make it your new home. Come see it and find out why it’s the perfect choice for you!
This flat, initially with four bedrooms and now converted into three to gain in spaciousness, offers you an environment full of possibilities. Upon entering, you are greeted by a contemporary design kitchen, with high-quality furniture from the Santos brand and all integrated appliances to make cooking a pleasure. From here, you access an impressive 23 m² terrace, the perfect place to enjoy breakfasts in the sun or dinners under the stars. The terrace is not only connected to the kitchen, but also to a spacious and bright living-dining room, creating an ideal space to receive guests or relax with your loved ones.
The layout of the flat has been designed to offer maximum comfort. A corridor leads you to the night area, perfectly separated from the day area to ensure your privacy. Here you will find an exterior single room, ideal for a child, a study or a guest room, next to an immaculate bathroom. The second bedroom, double and also exterior, has fitted wardrobes and direct access to the terrace, which makes it a space full of light and fresh air. And, of course, the jewel of the night area: a suite of more than 20 m² with an integrated dressing room and a private bathroom, a true refuge within your home.
Every detail of this flat has been taken care of to the maximum. Parquet floors bring warmth to the spaces, while white interior carpentry and lacquered aluminium windows with double glazing ensure an elegant atmosphere isolated from outside noise. In addition, the property includes motorised blinds, ducted air conditioning and heating by natural gas radiators, ensuring maximum comfort all year round.
But that’s not all. This flat also offers you the tranquillity of a select community, with few neighbours and access to a communal area with a swimming pool, perfect for those summer days when you just want to relax without leaving home. The exposed brick façade of the building adds a modern and elegant touch to the complex, while the easily accessible parking space and the large storage room in the basement complete this unique offer.
The location is another of the strengths of this flat. Located just a 5-minute walk from the Sant Cugat Centro FCG station, you can reach Barcelona in just 15 minutes, either by train or through the Vallvidrera Tunnels, which are easily accessible by car. In addition, you will be surrounded by shopping areas, services and everything you may need in your day-to-day life, without giving up the tranquillity of a residential area where outdoor parking is easy, even for a second vehicle.
This is a home designed for those looking for the best in quality of life. It is not only a flat, it is the place where you can create indelible memories, enjoy the company of your loved ones and live in an environment that offers you everything you have always wanted. If you value tranquillity, comfort and proximity to the centre, this flat is for you. Don’t miss the opportunity to make it your new home. Come see it and find out why it’s the perfect choice for you!
Contact
Two-flat House 3 Bedrooms Duplex
La Floresta - Les Planes, Sant Cugat del Vallès, Barcelona
For refurbishment · 103m²
buy
450.000 €
Coldwell Banker Premium Sant Cugat is pleased to present this charming house with the best orientation. Located in one of the highest parts of La Floresta, we access it from Pera Planas street. It has a south-east orientation so that it receives the first rays of sun and they will accompany us throughout the morning.
We go down some stairs to access the house, which serves to completely isolate us from the noise of the street. Inside the property, the house seems to be suspended in the mountain. The house is spread over 2 floors. The upper part houses the day area. We are welcomed by a charming entrance hall that leads to a large open-plan space that houses the living room with fireplace, the dining room and the kitchen. The layout is totally in keeping with the current canons that seek to make the most of the space with the minimum of compartments. A beautiful terrace extends along the length of these outdoor rooms. In such a way that this outdoor space is integrated with the interior, enjoying it as a single space. From here we can enjoy meals and dinners in the fresh air while enjoying the beautiful views of the horizon and the mountain of La Mola.
Down the comfortable stairs we reach the night area. We have 3 spacious and bright bedrooms, facing south-east and a complete bathroom that assists them.
Outside there are three levels with terraces in each area. The upper part is the coolest, we go down to the middle part at the level of the bedrooms and we have a large barbecue area. From here we have a good view of the gardens of the neighbouring houses and the neighbouring mountain. We have numerous fruit trees that delight the senses with their colours, smells and flavours depending on the time of year.
Finally, on the lower level there are different flowerbeds with more fruit trees and other plants and shrubs.
Be sure to visit this charming house that will surprise you!
DESCRIPTION LOCATION:
La Floresta is a place belonging to Sant Cugat del Vallés located in the middle of nature but with its own urban area and public services. It is located in the Collserola mountain range, bordering in some areas with Valldoreix, Las Planas and Barcelona. It is very well communicated with Sant Cugat by intercity bus and has an FGC station, although the territory is very large and depending on where we are we have more immediacy with other railway stations in neighbouring areas. Barcelona is less than 20 minutes away via the Vallvidrera tunnels, the AP-7 and the C-16.
We go down some stairs to access the house, which serves to completely isolate us from the noise of the street. Inside the property, the house seems to be suspended in the mountain. The house is spread over 2 floors. The upper part houses the day area. We are welcomed by a charming entrance hall that leads to a large open-plan space that houses the living room with fireplace, the dining room and the kitchen. The layout is totally in keeping with the current canons that seek to make the most of the space with the minimum of compartments. A beautiful terrace extends along the length of these outdoor rooms. In such a way that this outdoor space is integrated with the interior, enjoying it as a single space. From here we can enjoy meals and dinners in the fresh air while enjoying the beautiful views of the horizon and the mountain of La Mola.
Down the comfortable stairs we reach the night area. We have 3 spacious and bright bedrooms, facing south-east and a complete bathroom that assists them.
Outside there are three levels with terraces in each area. The upper part is the coolest, we go down to the middle part at the level of the bedrooms and we have a large barbecue area. From here we have a good view of the gardens of the neighbouring houses and the neighbouring mountain. We have numerous fruit trees that delight the senses with their colours, smells and flavours depending on the time of year.
Finally, on the lower level there are different flowerbeds with more fruit trees and other plants and shrubs.
Be sure to visit this charming house that will surprise you!
DESCRIPTION LOCATION:
La Floresta is a place belonging to Sant Cugat del Vallés located in the middle of nature but with its own urban area and public services. It is located in the Collserola mountain range, bordering in some areas with Valldoreix, Las Planas and Barcelona. It is very well communicated with Sant Cugat by intercity bus and has an FGC station, although the territory is very large and depending on where we are we have more immediacy with other railway stations in neighbouring areas. Barcelona is less than 20 minutes away via the Vallvidrera tunnels, the AP-7 and the C-16.
Contact
Flat 3 Bedrooms
Can Matas, Sant Cugat del Vallès, Barcelona
Used · 125m²
buy
750.000 €
Welcome to the jewel of Can Matas in Sant Cugat del Vallès, where life unfolds in a symphony of light and elegance! This exquisite flat, located in one of the most sought-after complexes in the area, invites you to a setting of unparalleled comfort and beauty.
As you walk through the front door, you will be greeted by a bright hall, as the prelude to a unique experience. This space gracefully leads you into the heart of the home, a spacious living room full of natural light. The floor-to-ceiling windows opening onto a spacious terrace reveal a unique panoramic view of the communal area, where the newly laid gardens and shimmering swimming pool become a living tableau.
The kitchen, masterfully designed and equipped with the latest amenities, becomes a corner of culinary inspiration. Its connection with a strategically differentiated laundry and boiler area ensures that functionality does not sacrifice the harmony of the space.
Exploring this flat is like immersing yourself in the pages of a fascinating novel. The three bedrooms, each with its own personality, tell stories of rest and tranquillity. The master suite, with its walk-in closet and full bathroom, stands as a sanctuary of privacy. The rest of the rooms share a full bathroom, providing comfort and elegance in equal parts.
The impeccable condition of the flat, with its parquet floor, air conditioning and heating system, creates a cosy atmosphere in all seasons. Every corner becomes an expression of care and attention to detail, where quality and style converge in a harmonious dance.
The surroundings, bathed in light and with unbeatable views, invite you to enjoy life to the fullest. This flat is not simply a property; It’s a new chapter waiting to be written in your life’s story. Do you dare to be the protagonist of this unique experience in Can Matas? Welcome to your new home!
As you walk through the front door, you will be greeted by a bright hall, as the prelude to a unique experience. This space gracefully leads you into the heart of the home, a spacious living room full of natural light. The floor-to-ceiling windows opening onto a spacious terrace reveal a unique panoramic view of the communal area, where the newly laid gardens and shimmering swimming pool become a living tableau.
The kitchen, masterfully designed and equipped with the latest amenities, becomes a corner of culinary inspiration. Its connection with a strategically differentiated laundry and boiler area ensures that functionality does not sacrifice the harmony of the space.
Exploring this flat is like immersing yourself in the pages of a fascinating novel. The three bedrooms, each with its own personality, tell stories of rest and tranquillity. The master suite, with its walk-in closet and full bathroom, stands as a sanctuary of privacy. The rest of the rooms share a full bathroom, providing comfort and elegance in equal parts.
The impeccable condition of the flat, with its parquet floor, air conditioning and heating system, creates a cosy atmosphere in all seasons. Every corner becomes an expression of care and attention to detail, where quality and style converge in a harmonious dance.
The surroundings, bathed in light and with unbeatable views, invite you to enjoy life to the fullest. This flat is not simply a property; It’s a new chapter waiting to be written in your life’s story. Do you dare to be the protagonist of this unique experience in Can Matas? Welcome to your new home!
Contact
House 3 Bedrooms
La Floresta - Les Planes, Sant Cugat del Vallès, Barcelona
For refurbishment · 94m²
buy
200.000 €
CHARMING HOUSE TO RENOVATE IN LAS PLANAS
On a cheerful, long, winding street in Las Planas, in one of the slopes of the Collserola mountain, we have this house to renovate with open views of Montserrat and the rest of the surrounding mountains.
We access the house by climbing a few steps and crossing a pleasant open terrace, which provides us with a lot of privacy in the main lower rooms. We enter and enjoy the living room that receives light directly from the outdoor terrace. Continuing deeper we have the access stairs to the upper floors, a full bathroom and finally the spacious kitchen with a window to an exterior skylight that provides us with natural light. This open space or skylight isolates us from possible humidity as it keeps the rear wall separate from the mountain.
Climbing the stairs we reach the first floor where there are 2 large rooms, one with a window to the back and another larger room with a large balcony to the main façade.
On the third floor, which we access via original and robust wooden stairs, there is a room and a small storage room that leads to a third terrace with panoramic views of Montserrat.
The house is located in an area with many neighbors and a few minutes from the pharmacy, cooperative and Cap de Las Planas.
In addition, there is an intercity bus stop right on the corner.
Be sure to visit this property with so many possibilities!
LOCATION DESCRIPTION:
Las Planas is a small town belonging to Sant Cugat del Vallés located in the middle of nature but with its own urban area and public services. It is located in the Sierra de Collserola itself, bordering in some areas with Valldoreix and Barcelona. It is very well connected to Sant Cugat with the intercity bus and has an FGC station. Barcelona is located less than 20 minutes away by accessing through the Vallvidrera tunnels, the AP-7, the C-16, via Crta. de Vallvidrera or via Crta. de la Rabassada. A perfect place for lovers of nature and privacy.
On a cheerful, long, winding street in Las Planas, in one of the slopes of the Collserola mountain, we have this house to renovate with open views of Montserrat and the rest of the surrounding mountains.
We access the house by climbing a few steps and crossing a pleasant open terrace, which provides us with a lot of privacy in the main lower rooms. We enter and enjoy the living room that receives light directly from the outdoor terrace. Continuing deeper we have the access stairs to the upper floors, a full bathroom and finally the spacious kitchen with a window to an exterior skylight that provides us with natural light. This open space or skylight isolates us from possible humidity as it keeps the rear wall separate from the mountain.
Climbing the stairs we reach the first floor where there are 2 large rooms, one with a window to the back and another larger room with a large balcony to the main façade.
On the third floor, which we access via original and robust wooden stairs, there is a room and a small storage room that leads to a third terrace with panoramic views of Montserrat.
The house is located in an area with many neighbors and a few minutes from the pharmacy, cooperative and Cap de Las Planas.
In addition, there is an intercity bus stop right on the corner.
Be sure to visit this property with so many possibilities!
LOCATION DESCRIPTION:
Las Planas is a small town belonging to Sant Cugat del Vallés located in the middle of nature but with its own urban area and public services. It is located in the Sierra de Collserola itself, bordering in some areas with Valldoreix and Barcelona. It is very well connected to Sant Cugat with the intercity bus and has an FGC station. Barcelona is located less than 20 minutes away by accessing through the Vallvidrera tunnels, the AP-7, the C-16, via Crta. de Vallvidrera or via Crta. de la Rabassada. A perfect place for lovers of nature and privacy.
Contact
Flat 3 Bedrooms
Eixample, Sant Cugat del Vallès, Barcelona
Used · 138m²
With Garage
buy
760.000 €
Coldwell Banker presents this distinguished apartment which has it all: location, style, light, spacious areas, and an irresistible price. From the moment you cross the door (reinforced), you’ll enter a large and private foyer. Once inside, you’ll be welcomed with a fantastic view of the wide hallway, the kitchen, the living area and the terrace. The dining and main living room, featuring a fireplace, offers views that will delight you every day. From there, you have direct access to a generous terrace and a private green area. This entire wingfrom the terrace, living room, and two bedroomsfaces south, ensuring sunshine throughout the winter.
The kitchen is open, modern, and renovated with high-end materials and appliances, designed for those who love to cook and be part of the gathering. The kitchen also provides access to a useful interior patio for extra use and space.
The master bedroom is a true retreat of peace, with an ensuite bathroom and a practical walk-in closet, offering you the comfort, luxury and privacy you deserve. Additionally, in a separate area, you’ll find two more bedrooms that share a comfortable full bathroom. Of course, there’s also a guest powder room.
This exceptional apartment offers great storage capacity, with plenty of built-in wardrobes and a storage room. The spacious parking area, with two spaces for medium-sized cars, ensures your comfort at all times.
The kitchen is open, modern, and renovated with high-end materials and appliances, designed for those who love to cook and be part of the gathering. The kitchen also provides access to a useful interior patio for extra use and space.
The master bedroom is a true retreat of peace, with an ensuite bathroom and a practical walk-in closet, offering you the comfort, luxury and privacy you deserve. Additionally, in a separate area, you’ll find two more bedrooms that share a comfortable full bathroom. Of course, there’s also a guest powder room.
This exceptional apartment offers great storage capacity, with plenty of built-in wardrobes and a storage room. The spacious parking area, with two spaces for medium-sized cars, ensures your comfort at all times.
Contact
Can’t find the property you’re looking for?
