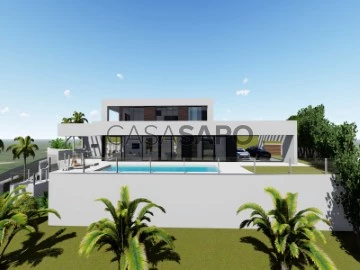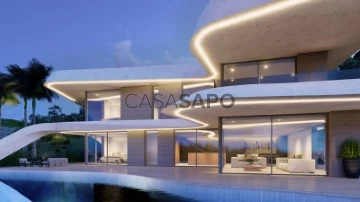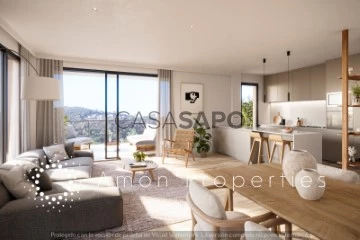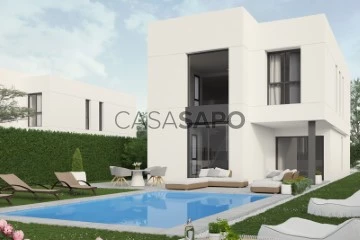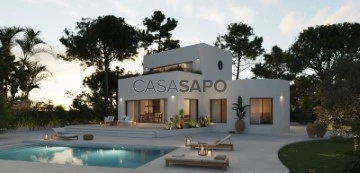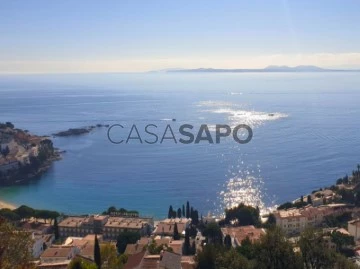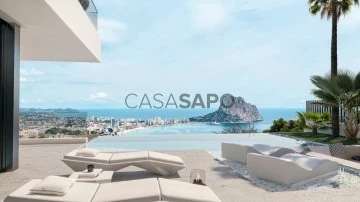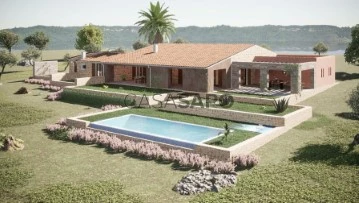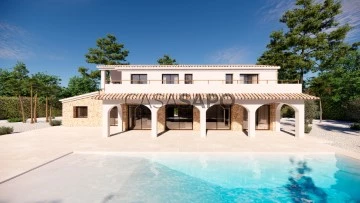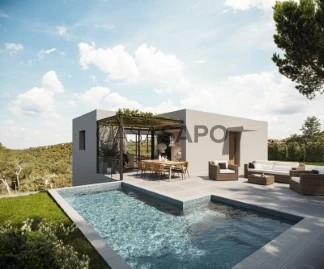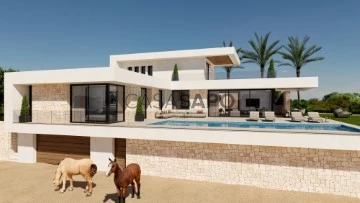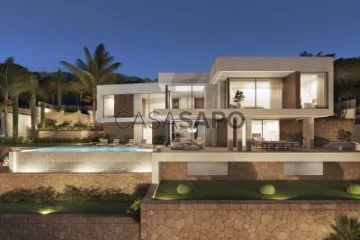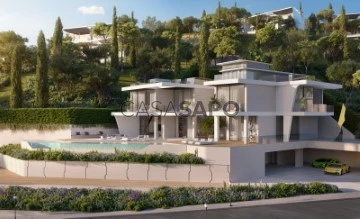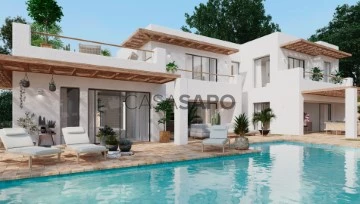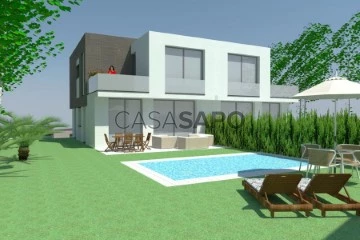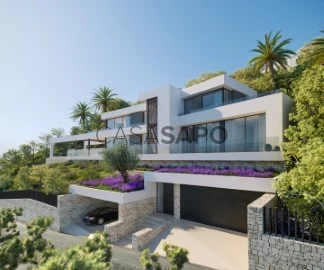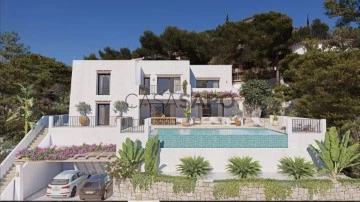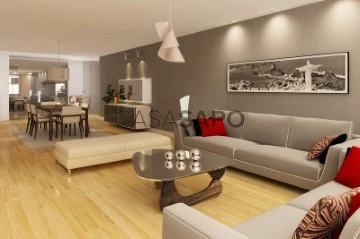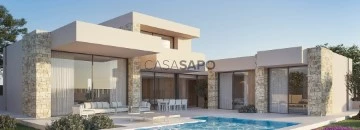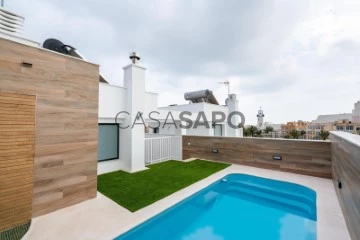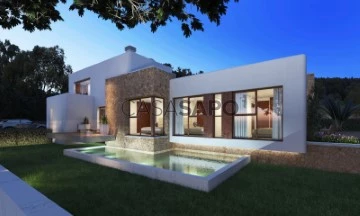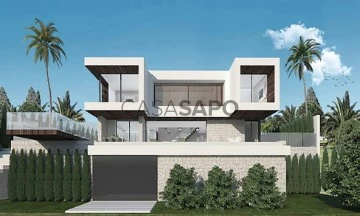141 Properties for 4 Bedrooms In project, Página 4
Order by
Relevance
Villa 4 Bedrooms
Canuta, Calpe / Calp, Alicante
In project · 409m²
With Swimming Pool
buy
1.650.000 €
This property is in a great location and is built with the best materials. Guaranteed for 10 years. A blend of glass and concrete in an exceptional setting featuring geometric lines and planes, this minimalist villa is synonymous with luxurious living as no cost has been spared for your ultimate satisfaction and pleasure. Everything has been considered from the enjoyment of the breathtaking views of the surroundings to the magical sea and mountain views. The main floor of the house flows smoothly into an open floor plan that opens directly onto the pool area. It has a spacious lounge leading to a lovely dining room which is just off the kitchen, with breakfast bar/marble top island.
2 en-suite bedrooms and 2 double bedrooms offer more than adequate accommodation for family and guests, with privacy at the forefront of the design. Swimming in the pool at this property with open and covered areas for relaxing and napping. There are also 2 parking areas, one in the basement and one on the main level. The garden has been beautifully landscaped from lawn to trees in the best playgrounds for your children.
2 en-suite bedrooms and 2 double bedrooms offer more than adequate accommodation for family and guests, with privacy at the forefront of the design. Swimming in the pool at this property with open and covered areas for relaxing and napping. There are also 2 parking areas, one in the basement and one on the main level. The garden has been beautifully landscaped from lawn to trees in the best playgrounds for your children.
Contact
Chalet 4 Bedrooms +1
Cansalades, Cap Martí - Pinomar, Jávea / Xàbia, Alicante
In project · 440m²
With Swimming Pool
buy
1.190.000 €
Organic and contemporary design brings to life this unique Villa in our Monte Olimpo residential area. With panoramic mountain and sea-views in a prime location in Javea, you can enjoy living in this architectural creation only minutes away from the beach, within one of Javea’s most modern urbanizations.
The architectural plans comprise of open-plan living on the main floor, guest bathroom and one bedroom with en-suite bathroom.
The top floor features the master suite enjoying the most privileged view from this Villa, along with the master bathroom, spacious fitted wardrobe and private terrace. Two more bedrooms are found on this floor. All 4 bedrooms in Villa Chronos are complete with fitted wardrobes and en-suite bathrooms.
With its free and organic lines, Villa Chronos brings you closer to nature with large windows and high ceilings, along with a stylish and airy interior that opens up to the Spanish sunny hillside. The sinuous lines continue out into the sunny terraces and pool, making this the perfect Villa for entertaining and outdoor living.
The architectural plans comprise of open-plan living on the main floor, guest bathroom and one bedroom with en-suite bathroom.
The top floor features the master suite enjoying the most privileged view from this Villa, along with the master bathroom, spacious fitted wardrobe and private terrace. Two more bedrooms are found on this floor. All 4 bedrooms in Villa Chronos are complete with fitted wardrobes and en-suite bathrooms.
With its free and organic lines, Villa Chronos brings you closer to nature with large windows and high ceilings, along with a stylish and airy interior that opens up to the Spanish sunny hillside. The sinuous lines continue out into the sunny terraces and pool, making this the perfect Villa for entertaining and outdoor living.
Contact
Chalet 4 Bedrooms
Torre en Conill, Torre en Conill-Cumbres de San Antonio, Bétera, Valencia
In project · 253m²
With Garage
buy
355.000 €
Spacious and bright villas of 4 and 5 bedroom. Houses of 173 m² to 287 m² constructed, with plots up to 691 m² with garage, pool and garden. Large spaces filled with possibilities. The villas keep the classic distribution, with updated modern constructive elements to make the most of the space and natural light.
The villas have a modern high spec kitchen fully equipped with appliances from Bosch or Siemens. High end Saloni ceramic baths and Roca toilest are installed in the bathroom. The villas are built a spacious plot with private pool completely installed.
The villas have a modern high spec kitchen fully equipped with appliances from Bosch or Siemens. High end Saloni ceramic baths and Roca toilest are installed in the bathroom. The villas are built a spacious plot with private pool completely installed.
Contact
Villa 4 Bedrooms Duplex
Balcón del Mar, Portichol - Balcón al Mar, Jávea / Xàbia, Alicante
In project · 200m²
With Swimming Pool
buy
1.695.000 €
Welcome to Villa Paradiso, an upcoming new project nestled in the enchanting Balcón al Mar urbanization in Javea. This stunning modern Ibiza-style villa, set on the second line of the sea, is a real paradise for those looking for privacy, calm, and sea views on the spanish coast.
Positioned in a tranquil and serene setting, Villa Paradiso offers awe-inspiring sea views that will take your breath away every single day. Surrounded by a host of amenities such as premier restaurants, tennis courts, shops, the famous Cap de la Nao lighthouse, stunning beaches, and verdant natural parks, the location is simply beyond compare.
Upon entering the villa, you’ll be greeted by a spacious, light-filled dining room and a fully equiped kitchen, designed for creating culinary masterpieces and memorable meals. The main floor also features three appointed bedrooms, each with their en-suite bathrooms, providing the utmost comfort for you and your guests. A courtesy bathroom adds an extra layer of convenience and a separate laundry room.
The top floor houses an exclusive retreat - a private suite that offers unparalleled sea views. The en-suite bathroom adds a touch of luxury and privacy, while a spacious terrace invites you to savour the captivating vistas, unwind with a book or enjoy a sun-drenched breakfast.
Venture outside to the villa’s exterior, where you’ll find an inviting, sun-kissed pool, perfect for refreshing swims or lounging with a cocktail. A barbecue area awaits those who love al fresco dining, offering a perfect setting for entertaining under the stars. An outdoor carport completes the exterior, combining functionality with aesthetic appeal.
Villa Paradiso is a testament to the seamless blend of comfort, luxury, and nature. Its every corner is designed to evoke a sense of tranquillity and indulgence. With construction set to begin soon, this beautiful house project is not just a property, but a lifestyle awaiting its owner.
Embrace the opportunity to own this tranquil sanctuary, where every day is a beautiful journey, and every sunrise and sunset a work of art. Villa Paradiso is not just a home, it’s a destination.
Positioned in a tranquil and serene setting, Villa Paradiso offers awe-inspiring sea views that will take your breath away every single day. Surrounded by a host of amenities such as premier restaurants, tennis courts, shops, the famous Cap de la Nao lighthouse, stunning beaches, and verdant natural parks, the location is simply beyond compare.
Upon entering the villa, you’ll be greeted by a spacious, light-filled dining room and a fully equiped kitchen, designed for creating culinary masterpieces and memorable meals. The main floor also features three appointed bedrooms, each with their en-suite bathrooms, providing the utmost comfort for you and your guests. A courtesy bathroom adds an extra layer of convenience and a separate laundry room.
The top floor houses an exclusive retreat - a private suite that offers unparalleled sea views. The en-suite bathroom adds a touch of luxury and privacy, while a spacious terrace invites you to savour the captivating vistas, unwind with a book or enjoy a sun-drenched breakfast.
Venture outside to the villa’s exterior, where you’ll find an inviting, sun-kissed pool, perfect for refreshing swims or lounging with a cocktail. A barbecue area awaits those who love al fresco dining, offering a perfect setting for entertaining under the stars. An outdoor carport completes the exterior, combining functionality with aesthetic appeal.
Villa Paradiso is a testament to the seamless blend of comfort, luxury, and nature. Its every corner is designed to evoke a sense of tranquillity and indulgence. With construction set to begin soon, this beautiful house project is not just a property, but a lifestyle awaiting its owner.
Embrace the opportunity to own this tranquil sanctuary, where every day is a beautiful journey, and every sunrise and sunset a work of art. Villa Paradiso is not just a home, it’s a destination.
Contact
Villa 4 Bedrooms Triplex
Port Esportiu - Puig Rom - Canyelles, Roses, Girona
In project · 344m²
View Sea
buy
1.180.000 €
Coldwell Banker Lux Real Estate invites you to discover this sea-view villa in Canyelles-Roses, one of the most sought-after areas on Spain’s Costa Brava.
The house will be delivered with the shell completely finished, including drainage and perimeter waterproofing. The buyer can carry out the finishing work with the contractors of his choice, or with the current builder. The cost of finishing the house, including the elevator and a top-of-the-range finish, is approximately €350,000.
It’s important to note that she has developer’s insurance and that taxes for the necessary connections have been paid. Installation of water and electricity meters and connection to the regulated sewage system are also included.
Just a 10-minute walk from Canyelles Petites beach, restaurants and local shops, you can enjoy the villa of your dreams, custom-designed to make the most of your home.
Set on a 918 m² plot, the plot with construction of the villa underway boasts 344 m² of living space, plus terraces.
The property offers incredible views of the sea and Canyelles beach, and with a southern exposure, you’ll be able to enjoy the sun all day long.
We look forward to welcoming you to your luxury sea-view home on the Costa Brava.
The house will be delivered with the shell completely finished, including drainage and perimeter waterproofing. The buyer can carry out the finishing work with the contractors of his choice, or with the current builder. The cost of finishing the house, including the elevator and a top-of-the-range finish, is approximately €350,000.
It’s important to note that she has developer’s insurance and that taxes for the necessary connections have been paid. Installation of water and electricity meters and connection to the regulated sewage system are also included.
Just a 10-minute walk from Canyelles Petites beach, restaurants and local shops, you can enjoy the villa of your dreams, custom-designed to make the most of your home.
Set on a 918 m² plot, the plot with construction of the villa underway boasts 344 m² of living space, plus terraces.
The property offers incredible views of the sea and Canyelles beach, and with a southern exposure, you’ll be able to enjoy the sun all day long.
We look forward to welcoming you to your luxury sea-view home on the Costa Brava.
Contact
Villa 4 Bedrooms Triplex
Maryvilla, Calpe / Calp, Alicante
In project · 339m²
With Garage
buy
1.550.000 €
Fantastic project in the heights of Calpe, with building permit already granted, offering exceptional views of the infinite blue of the Mediterranean Sea, the bay of Calpe, the Peñón de l’Ifach, and the Portet de Moraira.
Composed of 3 floors and connected by an elevator and internal stairs, this magnificent high-luxury detached villa project will be built to the highest standards and using the latest technologies.
On the ground floor, we have a large living-dining room, with beautiful bright spaces, open to panoramic views and the blue of the Mediterranean Sea. We have a large fully equipped functional kitchen open to the living room, a bathroom with shower and a double bedroom with its en-suite bathroom and large dressing room.
On this floor we have large outdoor terraces, surrounding a large infinity pool overlooking the breathtaking views. The terraces are full of wooded and flowered corners, we have a built-in chill-out, the perfect place to relax in the sun, we also have a summer kitchen equipped with a barbecue in the shade, and covered terraces.
Upstairs we find 3 large bedrooms, all with en-suite bathrooms and closets, including the Master bedroom. All rooms have access to a solarium terrace, ideal for enjoying the view and the idyllic setting offered by this wonderful villa.
Saving the best for last, we have on the lower level, a large two car garage, a games room, the perfect place to set up a pool table or make it a private gym, we have a fantastic wine cellar, a Finnish sauna, a storage room and a technical room.
The bathrooms will be of the PORCELANOSA brand, electric blinds in the bedrooms, living room dining room and kitchen, smart home system Domotics, ALTERMA by PANASONIC air conditioning system, underfloor heating, Airzone system, solar plate system for water hot, gunite swimming pool with automatic filtration system, landscaped garden with automatic irrigation system.
A unique property presented by KOCH & VARLET LUXURY REALTORS S.L., your expert real estate agency in luxury properties on the Costa Blanca in Spain, Denia - Javea - Moraira - Benissa - Altea.
Composed of 3 floors and connected by an elevator and internal stairs, this magnificent high-luxury detached villa project will be built to the highest standards and using the latest technologies.
On the ground floor, we have a large living-dining room, with beautiful bright spaces, open to panoramic views and the blue of the Mediterranean Sea. We have a large fully equipped functional kitchen open to the living room, a bathroom with shower and a double bedroom with its en-suite bathroom and large dressing room.
On this floor we have large outdoor terraces, surrounding a large infinity pool overlooking the breathtaking views. The terraces are full of wooded and flowered corners, we have a built-in chill-out, the perfect place to relax in the sun, we also have a summer kitchen equipped with a barbecue in the shade, and covered terraces.
Upstairs we find 3 large bedrooms, all with en-suite bathrooms and closets, including the Master bedroom. All rooms have access to a solarium terrace, ideal for enjoying the view and the idyllic setting offered by this wonderful villa.
Saving the best for last, we have on the lower level, a large two car garage, a games room, the perfect place to set up a pool table or make it a private gym, we have a fantastic wine cellar, a Finnish sauna, a storage room and a technical room.
The bathrooms will be of the PORCELANOSA brand, electric blinds in the bedrooms, living room dining room and kitchen, smart home system Domotics, ALTERMA by PANASONIC air conditioning system, underfloor heating, Airzone system, solar plate system for water hot, gunite swimming pool with automatic filtration system, landscaped garden with automatic irrigation system.
A unique property presented by KOCH & VARLET LUXURY REALTORS S.L., your expert real estate agency in luxury properties on the Costa Blanca in Spain, Denia - Javea - Moraira - Benissa - Altea.
Contact
Country house 4 Bedrooms
Son Servera, Mallorca
In project · 439m²
With Garage
buy
2.800.000 €
This is a dreamy Mediterranean finca located in the beautiful region of Son Severa Manacor, on the island of Mallorca.
The architecture and materials used have been carefully designed to maintain the traditional image of a Mallorcan finca, making it blend in perfectly with the surroundings. The finca is located on a quiet street and has a driveway of approximately 50 meters that leads to the house through the property.
The entrance welcomes us with a spacious open-plan living and dining room with a beautiful fireplace and a modern kitchen with a cooking island and a large laundry room. Through the large front window, we access a covered terrace overlooking the garden, landscape, and a spectacular 10X 4.40-meter pool. The finca has four spacious en-suite bedrooms, all with access to the terrace, and one of them with an en-suite bathroom. The high and sloping ceiling provides a fabulous sense of space.
The double-glazed steel windows create a symbiosis of tradition and modernity in this beautiful finca. Amenities include a fireplace in the living room, central heating, and air conditioning for greater comfort in any season. It also has a garage for two vehicles.
In summary, this turnkey property is a dreamy Mediterranean finca with modern amenities and an idyllic location in Son Severa, Mallorca. Its traditional design and style, combined with the most modern comforts, make it a unique opportunity for those seeking a dream property in an unbeatable location.
This project has an approved building license and is offered as a turnkey property. The advantage of this option is that you still have the possibility to incorporate your own wishes and, with the agreement of the builder, you can customize it to suit your preferences.
Our real estate agency READY TO LIVE, located in Puerto de Alcudia, Mallorca, offers you our services of buying and selling villas, fincas, houses, flats and investments. 5STARSHOME offers you the best luxury holiday homes in the Balearic Islands, with professional and integral management for owners and travellers.
READY TO LIVE & 5STARSHOME
You will find us at C/Teodoro Canet 12, bajos
07400 Puerto Alcudia - Mallorca - Illes Baleares
The architecture and materials used have been carefully designed to maintain the traditional image of a Mallorcan finca, making it blend in perfectly with the surroundings. The finca is located on a quiet street and has a driveway of approximately 50 meters that leads to the house through the property.
The entrance welcomes us with a spacious open-plan living and dining room with a beautiful fireplace and a modern kitchen with a cooking island and a large laundry room. Through the large front window, we access a covered terrace overlooking the garden, landscape, and a spectacular 10X 4.40-meter pool. The finca has four spacious en-suite bedrooms, all with access to the terrace, and one of them with an en-suite bathroom. The high and sloping ceiling provides a fabulous sense of space.
The double-glazed steel windows create a symbiosis of tradition and modernity in this beautiful finca. Amenities include a fireplace in the living room, central heating, and air conditioning for greater comfort in any season. It also has a garage for two vehicles.
In summary, this turnkey property is a dreamy Mediterranean finca with modern amenities and an idyllic location in Son Severa, Mallorca. Its traditional design and style, combined with the most modern comforts, make it a unique opportunity for those seeking a dream property in an unbeatable location.
This project has an approved building license and is offered as a turnkey property. The advantage of this option is that you still have the possibility to incorporate your own wishes and, with the agreement of the builder, you can customize it to suit your preferences.
Our real estate agency READY TO LIVE, located in Puerto de Alcudia, Mallorca, offers you our services of buying and selling villas, fincas, houses, flats and investments. 5STARSHOME offers you the best luxury holiday homes in the Balearic Islands, with professional and integral management for owners and travellers.
READY TO LIVE & 5STARSHOME
You will find us at C/Teodoro Canet 12, bajos
07400 Puerto Alcudia - Mallorca - Illes Baleares
Contact
Farm 4 Bedrooms Duplex
Benissa pueblo, Alicante
In project · 279m²
With Swimming Pool
buy
2.275.000 €
Sumptuous project of an exclusive Finca in Spanish Mediterranean style, offering great privacy and absolute tranquility surrounded by nature.
Situated on a plot of over 10,000m2, just minutes from the nearest villages, Benissa and Moraira, as well as beaches and shops, its timeless charm and high quality construction are two factors that reflect this beautiful project.
With a captivating and verdant landscape, enhanced by its spectacular panoramic views of the Serra de Bernia mountains, you will fall in love with this idyllic setting of color gradients at sunset and the distant view of the Mediterranean Sea. Surrounded by vineyards, fruit trees, olive trees and local trees, you will never tire of this breathtaking panoramic landscape.
A mixture of hand-cut dry natural stones, noble materials such as wood, and using all the latest current technologies, such as home automation system, underfloor heating, air conditioning, large aluminum bay window, etc.
Composed of two floors, there is on the ground floor a large bright entrance, opening onto the living dining room and panoramic view. A fully equipped kitchen with its adjoining laundry room. On this floor, we also find a guest toilet, as well as a large bedroom, each with its adjoining bathroom and built-in closet.
By climbing the sumptuous floating staircase, you reach the floor of the bedrooms where the master bedroom is located, which enjoys the most beautiful views of the villa, a large modern bathroom, as well as a dressing room. As well as two other bedrooms, each have their spacious bathroom as well as access through large bay windows to the outdoor terraces, ideal for sunbathing and admiring the view of the valley.
The fabulous exteriors are made up of large sun terraces, a magnificent natural stone naya, a breathtaking swimming pool and a summer kitchen.
The construction of this project will be done respecting the highest standards of construction quality, and it is possible to adapt the plans to your tastes and lifestyle.
Do not hesitate to contact you to receive the plans of this magnificent project, and to see the spectacular location.
A unique property presented by KOCH & VARLET LUXURY REALTORS S.L., your expert real estate agency in luxury properties on the Costa Blanca in Spain, Denia - Javea - Moraira - Benissa - Altea.
Situated on a plot of over 10,000m2, just minutes from the nearest villages, Benissa and Moraira, as well as beaches and shops, its timeless charm and high quality construction are two factors that reflect this beautiful project.
With a captivating and verdant landscape, enhanced by its spectacular panoramic views of the Serra de Bernia mountains, you will fall in love with this idyllic setting of color gradients at sunset and the distant view of the Mediterranean Sea. Surrounded by vineyards, fruit trees, olive trees and local trees, you will never tire of this breathtaking panoramic landscape.
A mixture of hand-cut dry natural stones, noble materials such as wood, and using all the latest current technologies, such as home automation system, underfloor heating, air conditioning, large aluminum bay window, etc.
Composed of two floors, there is on the ground floor a large bright entrance, opening onto the living dining room and panoramic view. A fully equipped kitchen with its adjoining laundry room. On this floor, we also find a guest toilet, as well as a large bedroom, each with its adjoining bathroom and built-in closet.
By climbing the sumptuous floating staircase, you reach the floor of the bedrooms where the master bedroom is located, which enjoys the most beautiful views of the villa, a large modern bathroom, as well as a dressing room. As well as two other bedrooms, each have their spacious bathroom as well as access through large bay windows to the outdoor terraces, ideal for sunbathing and admiring the view of the valley.
The fabulous exteriors are made up of large sun terraces, a magnificent natural stone naya, a breathtaking swimming pool and a summer kitchen.
The construction of this project will be done respecting the highest standards of construction quality, and it is possible to adapt the plans to your tastes and lifestyle.
Do not hesitate to contact you to receive the plans of this magnificent project, and to see the spectacular location.
A unique property presented by KOCH & VARLET LUXURY REALTORS S.L., your expert real estate agency in luxury properties on the Costa Blanca in Spain, Denia - Javea - Moraira - Benissa - Altea.
Contact
Detached House 4 Bedrooms Triplex
Residencial Begur - Esclanyà, Girona
In project
With Garage
buy
1.500.000 €
Presenting an upcoming construction project for a detached single-family house with swimming pool. Nestled within a serene residential street, this property is conveniently situated a mere 800 meters from the heart of Begur and just 3 km from the captivating Sa Riera beach.
This house will be distributed over three well designed levels. The basement floor, situated at street level, will house a spacious garage, an engine room, and the central stairwell connecting all levels.
Ascending to the next level, designated as the ground floor, there will be three en suite bedrooms accompanied by three well-appointed bathrooms. Additionally, this floor will feature a dedicated space for laundry facilities, ensuring convenience and functionality.
Ascending another level, the ground floor will boast an entrance hall, an spacious open-concept area that seamlessly integrates the living room, kitchen, and dining room, then completing this level a private bedroom with its own ensuite bathroom, a convenient WC, and a wine cellar. This floor will open onto a meticulously landscaped garden with a 20m2 swimming pool, providing a tranquil oasis. External stairs effortlessly link this level to the street, ensuring easy access and convenience.
One of the most remarkable aspects of this project is its enviable location. Despite its proximity to the town center, the property enjoys a peaceful ambiance. Residents will appreciate the proximity to essential shops and services while relishing breathtaking views of the iconic Begur Castle and the picturesque Empordà landscape.
This house will be distributed over three well designed levels. The basement floor, situated at street level, will house a spacious garage, an engine room, and the central stairwell connecting all levels.
Ascending to the next level, designated as the ground floor, there will be three en suite bedrooms accompanied by three well-appointed bathrooms. Additionally, this floor will feature a dedicated space for laundry facilities, ensuring convenience and functionality.
Ascending another level, the ground floor will boast an entrance hall, an spacious open-concept area that seamlessly integrates the living room, kitchen, and dining room, then completing this level a private bedroom with its own ensuite bathroom, a convenient WC, and a wine cellar. This floor will open onto a meticulously landscaped garden with a 20m2 swimming pool, providing a tranquil oasis. External stairs effortlessly link this level to the street, ensuring easy access and convenience.
One of the most remarkable aspects of this project is its enviable location. Despite its proximity to the town center, the property enjoys a peaceful ambiance. Residents will appreciate the proximity to essential shops and services while relishing breathtaking views of the iconic Begur Castle and the picturesque Empordà landscape.
Contact
Detached House 4 Bedrooms Duplex
Benalmádena Pueblo, Málaga
In project · 422m²
With Garage
buy
1.500.000 €
Moana by Urbania offers a unique living experience because it is conceived from a different perspective. Achieving the perfect work-life balance is made easy in this innovative community, which comes with a private bespoke social hub and leisure facilities to make the most of the beautiful climate. Moana by Urbania is an exclusive residential complex comprising ten independent villas.
Highly sophisticated in design, the homes are open plan and spacious for the maximum level of comfort, and feature large windows for a seamless indoor-outdoor lifestyle.
The generous terraces with inspiring views of the sea, and the daily gift of spectacular sunsets make living here very special.
Highly sophisticated in design, the homes are open plan and spacious for the maximum level of comfort, and feature large windows for a seamless indoor-outdoor lifestyle.
The generous terraces with inspiring views of the sea, and the daily gift of spectacular sunsets make living here very special.
Contact
Farm 4 Bedrooms +1
Beniarbeig, Alicante
In project · 454m²
buy
1.656.000 €
Discover Villa Nobleza, located in Partida Tosals de Beniarbeig, a small municipality in the Valencian Community, in the province of Alicante, Spain. This villa is surrounded by a natural environment offering mountain landscapes and agricultural fields, ideal for enjoying hiking trails and the beauty of its surroundings, making it an attractive destination for nature lovers.
Villa Nobleza is an exclusive residence that combines the charm of a rustic estate with a modern and elegant design, situated in the tranquility of the countryside and bathed in sunlight throughout the year. It is surrounded by a unique natural environment that offers a serenity hard to find. This impressive 454m² villa is set on an incredible plot of over 13,500m² and features stables for up to 9 horses, making it the ideal retreat for those seeking peace, tranquility, and a connection with nature and animals.
We access Villa Nobleza via a driveway that borders the property and leads us to the back of the house, to a parking area prepared for four cars. From there, we walk to the beautiful entrance porch that welcomes us to this wonderful villa. Inside, the entrance hall distributes the interior space into two areas: the resting area with a suite with a private bathroom and a beautiful dressing room, two double bedrooms with a shared bathroom, and the guest toilet. Both the toilets and the bedrooms have direct access to the lovely terrace that surrounds the house and connects the interior spaces with the exterior.
In the daytime area, we find a large central space with the living-dining room, the beautiful fully equipped kitchen, a practical central island with a cooking plate, and the useful laundry room. From the living-dining room, we access through large windows an incredible 47m² stone patio with the barbecue area and the summer dining area, where we can enjoy unforgettable evenings with family and friends. The living-dining room is also connected to an amazing terrace of over 125m², where we can create different relaxation areas and enjoy a refreshing swim in the 45m² water sheet pool.
Through the interior stairs, we access the upper floor where we find the magnificent master suite, with a private bathroom, dressing room, and access to a 50m² terrace.
On a lower level of the plot, there is a garage with space for two cars.
This villa offers a wonderful surprise: prefabricated stables for 9 horses with a surface area of 125.00m² and a work area for the horses with sand and gravel with a surface area of 3,000.00m².
Villa Nobleza combines contemporary luxury with the peace of the natural environment, offering a perfect refuge for those seeking a relaxed and sunny lifestyle. Immerse yourself in modern elegance and enjoy the spaciousness and comfort of this unique villa.
Villa Nobleza is a unique property presented by KOCH & VARLET LUXURY REALTORS S.L., your real estate agency specializing in luxury properties on the Costa Blanca in Spain, covering Denia, Jávea, Moraira, Benissa, and Altea.
Villa Nobleza is an exclusive residence that combines the charm of a rustic estate with a modern and elegant design, situated in the tranquility of the countryside and bathed in sunlight throughout the year. It is surrounded by a unique natural environment that offers a serenity hard to find. This impressive 454m² villa is set on an incredible plot of over 13,500m² and features stables for up to 9 horses, making it the ideal retreat for those seeking peace, tranquility, and a connection with nature and animals.
We access Villa Nobleza via a driveway that borders the property and leads us to the back of the house, to a parking area prepared for four cars. From there, we walk to the beautiful entrance porch that welcomes us to this wonderful villa. Inside, the entrance hall distributes the interior space into two areas: the resting area with a suite with a private bathroom and a beautiful dressing room, two double bedrooms with a shared bathroom, and the guest toilet. Both the toilets and the bedrooms have direct access to the lovely terrace that surrounds the house and connects the interior spaces with the exterior.
In the daytime area, we find a large central space with the living-dining room, the beautiful fully equipped kitchen, a practical central island with a cooking plate, and the useful laundry room. From the living-dining room, we access through large windows an incredible 47m² stone patio with the barbecue area and the summer dining area, where we can enjoy unforgettable evenings with family and friends. The living-dining room is also connected to an amazing terrace of over 125m², where we can create different relaxation areas and enjoy a refreshing swim in the 45m² water sheet pool.
Through the interior stairs, we access the upper floor where we find the magnificent master suite, with a private bathroom, dressing room, and access to a 50m² terrace.
On a lower level of the plot, there is a garage with space for two cars.
This villa offers a wonderful surprise: prefabricated stables for 9 horses with a surface area of 125.00m² and a work area for the horses with sand and gravel with a surface area of 3,000.00m².
Villa Nobleza combines contemporary luxury with the peace of the natural environment, offering a perfect refuge for those seeking a relaxed and sunny lifestyle. Immerse yourself in modern elegance and enjoy the spaciousness and comfort of this unique villa.
Villa Nobleza is a unique property presented by KOCH & VARLET LUXURY REALTORS S.L., your real estate agency specializing in luxury properties on the Costa Blanca in Spain, covering Denia, Jávea, Moraira, Benissa, and Altea.
Contact
Villa 4 Bedrooms Triplex
Partida Comunes-Adsubia, Jávea / Xàbia, Alicante
In project · 365m²
With Swimming Pool
buy
1.575.000 €
Imagine waking up every morning to the sweet song of birds, in a modern and avant-garde villa, nestled in the heart of Jávea, one of the most sought-after areas on the Costa Blanca. We present you with a unique opportunity to acquire a luxurious villa under construction in the prestigious Piver Urbanization. Here, life flows calmly, but with everything you need at your fingertips.
Located just 5 minutes by car from the idyllic Arenal Beach, the Jávea Golf Club, and the renowned international school Lady Elisabeth School LAUDE, this property stands as a true sanctuary of comfort and design, ensuring a life of convenience and prestige.
But what truly takes your breath away are the panoramic sea views, the Montgó, and the majestic Cabo de San Antonio that can be enjoyed from various corners of the house.
The villa, spread over three floors and connected by an elegant elevator, has 3 spacious bedrooms, with the possibility of adapting a fourth bedroom according to your needs. Equipped with 4 full bathrooms and 2 toilets, it guarantees maximum comfort for its residents and guests.
The heart of this residence is its outdoor terrace. A crystal-clear pool invites you to dive in at any time, while the relaxation area is perfect for sunbathing or enjoying dinners under the stars, prepared on the barbecue. And for those who love cinema or exercise, there is a state-of-the-art cinema room and a fully equipped gym on the lower floor.
Security and comfort are essential in this residence. It incorporates a state-of-the-art home automation system, alarm, underfloor heating, and central heating, ensuring a perfect environment at any time of the year.
It should be noted that this villa will be built following the highest and most rigorous construction standards, guaranteeing a masterpiece of durability and excellence. The highest quality materials will be used, with impeccable finishing in every corner. Furthermore, we understand that each individual has their unique vision of the perfect home; therefore, we offer the possibility for the future owner to choose and adapt materials according to their tastes and needs, thus guaranteeing a truly personalized home aligned with their dreams.
Finally, for your vehicles, the plot offers ample parking for 2 cars.
Is the dream of your life waiting in Jávea? This villa is the manifestation of elegance, comfort, and luxury.
Located just 5 minutes by car from the idyllic Arenal Beach, the Jávea Golf Club, and the renowned international school Lady Elisabeth School LAUDE, this property stands as a true sanctuary of comfort and design, ensuring a life of convenience and prestige.
But what truly takes your breath away are the panoramic sea views, the Montgó, and the majestic Cabo de San Antonio that can be enjoyed from various corners of the house.
The villa, spread over three floors and connected by an elegant elevator, has 3 spacious bedrooms, with the possibility of adapting a fourth bedroom according to your needs. Equipped with 4 full bathrooms and 2 toilets, it guarantees maximum comfort for its residents and guests.
The heart of this residence is its outdoor terrace. A crystal-clear pool invites you to dive in at any time, while the relaxation area is perfect for sunbathing or enjoying dinners under the stars, prepared on the barbecue. And for those who love cinema or exercise, there is a state-of-the-art cinema room and a fully equipped gym on the lower floor.
Security and comfort are essential in this residence. It incorporates a state-of-the-art home automation system, alarm, underfloor heating, and central heating, ensuring a perfect environment at any time of the year.
It should be noted that this villa will be built following the highest and most rigorous construction standards, guaranteeing a masterpiece of durability and excellence. The highest quality materials will be used, with impeccable finishing in every corner. Furthermore, we understand that each individual has their unique vision of the perfect home; therefore, we offer the possibility for the future owner to choose and adapt materials according to their tastes and needs, thus guaranteeing a truly personalized home aligned with their dreams.
Finally, for your vehicles, the plot offers ample parking for 2 cars.
Is the dream of your life waiting in Jávea? This villa is the manifestation of elegance, comfort, and luxury.
Contact
Villa 4 Bedrooms +1 Duplex
Villes del Vent, Cap Martí - Pinomar, Jávea / Xàbia, Alicante
In project · 249m²
With Swimming Pool
buy
1.650.000 €
Miralbo presents this beautiful Mediterranean style luxury villa with building license.
This immaculate villa with mountain, valley with beautifully presented views where you can enjoy life just minutes from the beach, schools, international restaurants, golf course and supermarkets.
This magnificent Villa with Mediterranean style details, is distributed over two levels connected by internal stairs.
The property is accessed from a remote controlled sliding electric gate which opens into a large entrance.
By stairs we access the main floor where the living/dining room is located with beautiful views, with a spacious open plan kitchen with central island, fully equipped with high quality appliances, a bathroom and a large pantry. From these you can access several terraces with elegant wooden pergolas, the large garden and the beautiful swimming pool with salt chlorinator water and ph. On this floor you will also find a large bedroom with an en-suite bathroom, its own dressing room and access to the terraces.
On the upper floor there are 3 double bedrooms with en-suite bathrooms and fitted wardrobes. All rooms have large windows that will bring in plenty of natural light. On this level we will find two open terraces where you can enjoy the beautiful views, one of them with private access from the spacious master bedroom where we find a large designer bathroom with bathtub.
The villa also includes a landscaped Mediterranean garden with its automated irrigation. It is offered with quality construction and special attention to detail. The concept has been designed to be easy to maintain and will be delivered to you fully finished, ready to use.
Ideal for a holiday home in Spain or as a first home, where you can spend most of your time enjoying the sunny days and relaxing lifestyle that Spain has to offer.
This immaculate villa with mountain, valley with beautifully presented views where you can enjoy life just minutes from the beach, schools, international restaurants, golf course and supermarkets.
This magnificent Villa with Mediterranean style details, is distributed over two levels connected by internal stairs.
The property is accessed from a remote controlled sliding electric gate which opens into a large entrance.
By stairs we access the main floor where the living/dining room is located with beautiful views, with a spacious open plan kitchen with central island, fully equipped with high quality appliances, a bathroom and a large pantry. From these you can access several terraces with elegant wooden pergolas, the large garden and the beautiful swimming pool with salt chlorinator water and ph. On this floor you will also find a large bedroom with an en-suite bathroom, its own dressing room and access to the terraces.
On the upper floor there are 3 double bedrooms with en-suite bathrooms and fitted wardrobes. All rooms have large windows that will bring in plenty of natural light. On this level we will find two open terraces where you can enjoy the beautiful views, one of them with private access from the spacious master bedroom where we find a large designer bathroom with bathtub.
The villa also includes a landscaped Mediterranean garden with its automated irrigation. It is offered with quality construction and special attention to detail. The concept has been designed to be easy to maintain and will be delivered to you fully finished, ready to use.
Ideal for a holiday home in Spain or as a first home, where you can spend most of your time enjoying the sunny days and relaxing lifestyle that Spain has to offer.
Contact
Chalet 4 Bedrooms Duplex
Cap Martí - Pinomar, Jávea / Xàbia, Alicante
In project · 183m²
With Swimming Pool
buy
1.190.000 €
Villa Aquiles is a modern villa with a unique and contemporary design, located in the residential area of Monte Olimpo in Javea, you will enjoy panoramic sea and mountain views in a privileged location just minutes from the beach, shops , international schools and Javea. golf Club.
Designed on 2 floors, the villa is composed on the ground floor of a large living-dining room, a spacious fully equipped open kitchen with an adjoining laundry room, guest toilets, an en-suite bedroom with access to the outdoor terraces, all with spectacular views of the Mediterranean Sea.
The upper floor consists of 3 bedrooms, all with fitted wardrobes, 2 bathrooms, including the master suite which enjoys the most privileged view of this villa, with an open bathroom and access to a terrace.
The villa also includes a carport for 2 cars as well as a landscaped Mediterranean garden.
Enjoy elegant interiors with high ceilings and large windows, which open onto spacious sun terraces and a beautiful pool.
The house will be built with the highest quality standards, using the best materials and the latest technologies for your comfort.
Designed on 2 floors, the villa is composed on the ground floor of a large living-dining room, a spacious fully equipped open kitchen with an adjoining laundry room, guest toilets, an en-suite bedroom with access to the outdoor terraces, all with spectacular views of the Mediterranean Sea.
The upper floor consists of 3 bedrooms, all with fitted wardrobes, 2 bathrooms, including the master suite which enjoys the most privileged view of this villa, with an open bathroom and access to a terrace.
The villa also includes a carport for 2 cars as well as a landscaped Mediterranean garden.
Enjoy elegant interiors with high ceilings and large windows, which open onto spacious sun terraces and a beautiful pool.
The house will be built with the highest quality standards, using the best materials and the latest technologies for your comfort.
Contact
Semi-Detached House 4 Bedrooms
San Antonio de Benagéber, Valencia
In project · 138m²
With Swimming Pool
buy
245.000 €
New modern villas in San Antonio de Benagáber. In total there are 12 villa ´ s of which 8 terraced houses and 4 detached villas.
The villas have a living area of 166 m² and plots of 400 m² to 500 m². All houses have a beautiful exterior, large terraces and a swimming pool (optional).
The villas are just ten minutes from Valencia City Centre, making it a perfect place for those who want to live in a quiet area without losing contact with the city.
There are plenty of facilities in the nearby area, such as a supermarket, pharmacy, sports center, schools and golf course.
The villas have a living area of 166 m² and plots of 400 m² to 500 m². All houses have a beautiful exterior, large terraces and a swimming pool (optional).
The villas are just ten minutes from Valencia City Centre, making it a perfect place for those who want to live in a quiet area without losing contact with the city.
There are plenty of facilities in the nearby area, such as a supermarket, pharmacy, sports center, schools and golf course.
Contact
Villa 4 Bedrooms Triplex
Granadella, Cap Martí - Pinomar, Jávea / Xàbia, Alicante
In project · 394m²
With Garage
buy
3.150.000 €
Villa Poseidonia -EXCLUSIVE SOUTH FACING PROJECT WITH BUILDING PERMIT AND SEA VIEWS IN JAVEA
An impressive sea view, absolute tranquility, sea air, a green landscape, SOUTH facing, are the characteristics that represent this magnificent project.
Located in one of the most prestigious urbanizations of Jávea close to the Granadella beach and all services, this magnificent villa has been designed on a plot of 1286m2 with stunning views of the Mediterranean Sea.
This fantastic project has a building permit and can start in the next few weeks if it finds a buyer. Its elegant and contemporary design, underlined with a touch of natural stone to blend in with its environment, consists of 4 bedrooms and 5 bathrooms.
Its 3 floors are connected by an internal staircase and an elevator. On the lower level, there is an indoor garage for two cars, a carport, the technical room and a storage room.
The ground floor consists of a large living room with fireplace, open to the sea views thanks to large aluminum windows. An open kitchen, with a clean and modern design, an adjoining laundry room which has access to the outside, 2 bedrooms with en-suite bathrooms and a courtesy toilet.
Outside we are welcomed by covered and uncovered terraces, with the most spectacular sea views, through the vegetation you can also admire the famous Torre Ambolo, part of the history of Jávea. There is a large 38 m2 infinity pool surrounded by terraces, a Mediterranean garden and a summer kitchen area with barbecue.
On the first floor, we have two en-suite bedrooms, one of which is the master suite which impresses with its volumes, its large dressing room and its bathroom open to the bedroom with a bathtub facing the sea view.
The intention of every detail and the creation of comfortable spaces for everyday life are the strengths of this project, we emphasize that the property will be built to the highest standards and will have underfloor heating, hot and cold air conditioning integrated and independent in each room, an elevator, a home automation system, a landscaped garden, an alarm system, LED lighting according to the design concept.
A unique property presented by KOCH & VARLET LUXURY REALTORS S.L., your expert real estate agency in luxury properties on the Costa Blanca in Spain, Denia - Javea - Moraira - Benissa - Altea.
An impressive sea view, absolute tranquility, sea air, a green landscape, SOUTH facing, are the characteristics that represent this magnificent project.
Located in one of the most prestigious urbanizations of Jávea close to the Granadella beach and all services, this magnificent villa has been designed on a plot of 1286m2 with stunning views of the Mediterranean Sea.
This fantastic project has a building permit and can start in the next few weeks if it finds a buyer. Its elegant and contemporary design, underlined with a touch of natural stone to blend in with its environment, consists of 4 bedrooms and 5 bathrooms.
Its 3 floors are connected by an internal staircase and an elevator. On the lower level, there is an indoor garage for two cars, a carport, the technical room and a storage room.
The ground floor consists of a large living room with fireplace, open to the sea views thanks to large aluminum windows. An open kitchen, with a clean and modern design, an adjoining laundry room which has access to the outside, 2 bedrooms with en-suite bathrooms and a courtesy toilet.
Outside we are welcomed by covered and uncovered terraces, with the most spectacular sea views, through the vegetation you can also admire the famous Torre Ambolo, part of the history of Jávea. There is a large 38 m2 infinity pool surrounded by terraces, a Mediterranean garden and a summer kitchen area with barbecue.
On the first floor, we have two en-suite bedrooms, one of which is the master suite which impresses with its volumes, its large dressing room and its bathroom open to the bedroom with a bathtub facing the sea view.
The intention of every detail and the creation of comfortable spaces for everyday life are the strengths of this project, we emphasize that the property will be built to the highest standards and will have underfloor heating, hot and cold air conditioning integrated and independent in each room, an elevator, a home automation system, a landscaped garden, an alarm system, LED lighting according to the design concept.
A unique property presented by KOCH & VARLET LUXURY REALTORS S.L., your expert real estate agency in luxury properties on the Costa Blanca in Spain, Denia - Javea - Moraira - Benissa - Altea.
Contact
Villa 4 Bedrooms Triplex
Paichi, Moraira, Alicante
In project · 401m²
With Swimming Pool
buy
1.650.000 €
This beautiful Ibiza-style villa is located less than 5 minutes’ drive from the touristy coastal village of Moraira. The sandy beach and the idyllic pebble beach of El Portet can also be reached immediately. From the property there are beautiful panoramic views of the sea, the Calpe rock and over the valley. The villa is spread over three floors. The ground floor consists of a spacious living-dining room with an open kitchen with a cooking island. Through the sliding windows there is direct access to a large terrace with two pergolas, a barbecue and an infinity pool. On this floor we also find a guest toilet and a double bedroom with an en suite bathroom and a private terrace. The semi-basement consists of two double bedrooms, each with an en suite bathroom, a multipurpose room, a laundry room and a wine cellar. On the upper floor is another fourth double bedroom with a dressing room, an en suite bathroom and a private terrace. Covered parking is also provided for two cars. In addition, there is the possibility of adding a lift.
Contact
Apartment 4 Bedrooms
Patraix, Valencia
In project · 62m²
With Garage
buy
339.000 €
This is an exclusive development of new and modern apartments with large terraces and common areas, located on the Avenida Pérez Galdós, just a few minutes walk from the old center of Valencia.
With high quality finishes, lots of light and sunny orientation, spacious rooms and good distribution. This promotion consists of 30 apartments with 1, 2, 3 and 4 bedrooms and surfaces between 70 m² and 250 m². It also has 2 beautiful penthouses of 235 m² with terraces of more than 80 m².
With high quality finishes, lots of light and sunny orientation, spacious rooms and good distribution. This promotion consists of 30 apartments with 1, 2, 3 and 4 bedrooms and surfaces between 70 m² and 250 m². It also has 2 beautiful penthouses of 235 m² with terraces of more than 80 m².
Contact
Villa 4 Bedrooms Duplex
Paidos, El Montgó, Dénia, Alicante
In project · 282m²
With Garage
buy
998.000 €
Welcome to Spainlife and Houses!
We present you our new and revolutionary project that is transforming the real estate market in Denia. In Spainlife and Houses, we are creating something unprecedented in this city: a private luxury residential complex with the best qualities of the market.
Imagine an exclusive enclave composed of 11 Mediterranean and contemporary style villas, designed to offer an unparalleled level of luxury and comfort. Every detail of these homes has been carefully planned to provide you with an unparalleled living experience.
At Spainlife and Houses, we are not only breaking the market, we are setting a new standard of excellence in Denia. Our villas, with an average surface area of 225 m² on plots of 750 m², are built with the best materials and qualities, guaranteeing an incomparable level of comfort and durability.
Located in a privileged environment, a stone’s throw from the center of Dénia and overlooking the majestic Montgó Natural Park, our villas offer an oasis of privacy and exclusivity. And with over 30 years of experience in the industry, you can be confident that every aspect of Spainlife and Houses has been meticulously designed and executed to meet the most demanding needs.
With a license to commence construction and a guaranteed delivery in just 14 months, Spainlife and Houses is set to become the gold standard of residential living in Denia.
Contact us today for more information and secure your place at Spainlife and Houses, where luxury and exclusivity are in every detail!
We present you our new and revolutionary project that is transforming the real estate market in Denia. In Spainlife and Houses, we are creating something unprecedented in this city: a private luxury residential complex with the best qualities of the market.
Imagine an exclusive enclave composed of 11 Mediterranean and contemporary style villas, designed to offer an unparalleled level of luxury and comfort. Every detail of these homes has been carefully planned to provide you with an unparalleled living experience.
At Spainlife and Houses, we are not only breaking the market, we are setting a new standard of excellence in Denia. Our villas, with an average surface area of 225 m² on plots of 750 m², are built with the best materials and qualities, guaranteeing an incomparable level of comfort and durability.
Located in a privileged environment, a stone’s throw from the center of Dénia and overlooking the majestic Montgó Natural Park, our villas offer an oasis of privacy and exclusivity. And with over 30 years of experience in the industry, you can be confident that every aspect of Spainlife and Houses has been meticulously designed and executed to meet the most demanding needs.
With a license to commence construction and a guaranteed delivery in just 14 months, Spainlife and Houses is set to become the gold standard of residential living in Denia.
Contact us today for more information and secure your place at Spainlife and Houses, where luxury and exclusivity are in every detail!
Contact
Country house 4 Bedrooms
Buscastell, Sant Antoni de Portmany, Eivissa/Ibiza
In project · 595m²
buy
1.600.000 €
Can Gibert is a secluded plot comprising some forestland but mostly farmland, ample fields and terraces where all the natural stone walls have been recently immaculately restored. There are also 200 Olive trees, 100 Almond trees and 50 assorted fruit trees.
Located in the Buscastell area between Santa Gertrudis, San Rafael and San Mateo with uninterrupted views to Formentera in the distance, for those looking for rustic tranquility yet central, close to facilities and with easy access, Can Gibert is perfect.
The finca currently contains a 70 m2 house which will be refurbished and extended to a 213,56 m2 home.
All of it of ground floor, it will contain with 4 en-suite bedrooms, with exterior access to privative terraces, one guest toilet, and huge and open common spaces. One big kitchen with an island on the right side, super spacious dining area in the middle and one big and cozy living space on the left side with a fireplace.
It will have the benefit of a huge flat exterior space with a 48 m2 pool, paved area and pergolas to enable the enjoyment of the magical location in all seasons.
KEY FEATURES
Plot area: 68,000 m2
Total constructed area: 595,21 m2
Living area: 391,23 m2
Living area 212,56 m2
Pergolas 98,92 m2
Basement 78,75 m2
Exterior constructed area: 203,98 m2
Swimming pool 48 m2
Pergola outside swimming pool 30,98 m2
Paved area 100 m2
Underground cistern 25 m2
Located in the Buscastell area between Santa Gertrudis, San Rafael and San Mateo with uninterrupted views to Formentera in the distance, for those looking for rustic tranquility yet central, close to facilities and with easy access, Can Gibert is perfect.
The finca currently contains a 70 m2 house which will be refurbished and extended to a 213,56 m2 home.
All of it of ground floor, it will contain with 4 en-suite bedrooms, with exterior access to privative terraces, one guest toilet, and huge and open common spaces. One big kitchen with an island on the right side, super spacious dining area in the middle and one big and cozy living space on the left side with a fireplace.
It will have the benefit of a huge flat exterior space with a 48 m2 pool, paved area and pergolas to enable the enjoyment of the magical location in all seasons.
KEY FEATURES
Plot area: 68,000 m2
Total constructed area: 595,21 m2
Living area: 391,23 m2
Living area 212,56 m2
Pergolas 98,92 m2
Basement 78,75 m2
Exterior constructed area: 203,98 m2
Swimming pool 48 m2
Pergola outside swimming pool 30,98 m2
Paved area 100 m2
Underground cistern 25 m2
Contact
Villa 4 Bedrooms Duplex
Cap Martí - Pinomar, Jávea / Xàbia, Alicante
In project · 152m²
With Garage
buy
1.400.000 €
Discover Villa Turquesa, an architectural gem located in the heart of the sunny Las Lomas del Rey urbanization in Jávea. This serene retreat is nestled among the green landscapes of the Granadella natural park, the panoramic views of Montgó mountain, and the splendid Jávea valley. Just minutes away from fine sandy beaches, incredible coves, the exclusivity of Jávea golf, and prestigious international schools.
The Villa Turquesa project has all the permits, and construction will begin shortly. Villa Turquesa is northeast-facing, and its architecture is a fusion of Mediterranean and Ibizan styles, characterized by the use of stone, smooth white walls, rounded corners, and exposed wooden beams. The high ceilings and large windows provide abundant luminosity.
The exterior of the villa invites relaxation, with a meticulous Mediterranean garden, a turquoise water pool, a wonderful pond, and extensive sunny terraces, perfect for enjoying family meals and Jávea’s incredible climate.
The ground floor features a spacious living-dining room with access to one of its large terraces, a fully equipped kitchen, an adjoining laundry room, a drying area, two toilets, two double bedrooms with built-in wardrobes, and a suite bedroom with its independent bathroom and dressing room.
The upper floor is dedicated to the master suite, offering spectacular views and access to a spacious terrace.
Villa Turquesa includes a pergola for two cars, air conditioning, wifi connection, video intercom, and a home automation system for lighting. The elegant finishes include hand-carved natural stones and wooden beams, using typical regional materials.
Don’t miss the opportunity to acquire this gem. Villa Turquesa can be yours!
The Villa Turquesa project has all the permits, and construction will begin shortly. Villa Turquesa is northeast-facing, and its architecture is a fusion of Mediterranean and Ibizan styles, characterized by the use of stone, smooth white walls, rounded corners, and exposed wooden beams. The high ceilings and large windows provide abundant luminosity.
The exterior of the villa invites relaxation, with a meticulous Mediterranean garden, a turquoise water pool, a wonderful pond, and extensive sunny terraces, perfect for enjoying family meals and Jávea’s incredible climate.
The ground floor features a spacious living-dining room with access to one of its large terraces, a fully equipped kitchen, an adjoining laundry room, a drying area, two toilets, two double bedrooms with built-in wardrobes, and a suite bedroom with its independent bathroom and dressing room.
The upper floor is dedicated to the master suite, offering spectacular views and access to a spacious terrace.
Villa Turquesa includes a pergola for two cars, air conditioning, wifi connection, video intercom, and a home automation system for lighting. The elegant finishes include hand-carved natural stones and wooden beams, using typical regional materials.
Don’t miss the opportunity to acquire this gem. Villa Turquesa can be yours!
Contact
Chalet 4 Bedrooms Triplex
Mijas Pueblo, Málaga
In project · 417m²
With Garage
buy
1.150.000 €
VILLA SAIMAA
Beautiful, bright and spacious villa of 417.31m2 to build on a 605m2 plot with a large private garden and a spectacular infinity pool with beautiful views of the sea and the mountains in a privileged residential area for its natural beauty and peace.
The chalet has 3 large floors:
Basement:
- Large garage for 3 cars (116.50m2), it can be given any other use.
- Storage room (9.40m2)
- Facilities area (9.15m2)
Low level:
- 1 Bedroom (11.69m2) with built-in wardrobe
- 1 en-suite bathroom
- Living room (60m2) with open kitchen furnished with Siemens appliances (20.58m2)
- Large terrace (80m2)
- Infinity pool (39.30m2)
- Private garden
- Pedestrian entrance
- Entry for vehicles with electric door and remote control
Top floor:
- 3 Bedrooms with fitted wardrobes (master bedroom with dressing room and 1 bathroom en-suite)
- 1 bathroom
- 3 covered terraces
Additional features:
- Air conditioning (hot and cold)
- Solar panel for hot water
- Security door
- Radiant floors (heat)
- Domotics
- Relaxation area and barbecue
- Large windows
- And much more
IMPORTANT: Construction time from 22 to 24 months.
Approximate distance by car:
- Beach: 23 minutes
- Shops, restaurants, supermarkets, etc. 8 minutes
- Golf course: 15 minutes
- Marbella: 28 minutes
- Puerto Banus: 30 minutes
- Fuengirola: 9 minutes
- Malaga city: 35 minutes
- Malaga Airport: 25 minutes
IMPORTANT: Agency fees included.
Properties may be subject to price change, sale or withdrawal from the market by owners and developers.
The property information on this website is considered correct according to the information provided; However, there may be an exception (very rare).
In accordance with the Junta de Andalucía 2182005 of October 11, the client is informed that the price does not include 10% VAT tax, property registration, management and notary fees.
Beautiful, bright and spacious villa of 417.31m2 to build on a 605m2 plot with a large private garden and a spectacular infinity pool with beautiful views of the sea and the mountains in a privileged residential area for its natural beauty and peace.
The chalet has 3 large floors:
Basement:
- Large garage for 3 cars (116.50m2), it can be given any other use.
- Storage room (9.40m2)
- Facilities area (9.15m2)
Low level:
- 1 Bedroom (11.69m2) with built-in wardrobe
- 1 en-suite bathroom
- Living room (60m2) with open kitchen furnished with Siemens appliances (20.58m2)
- Large terrace (80m2)
- Infinity pool (39.30m2)
- Private garden
- Pedestrian entrance
- Entry for vehicles with electric door and remote control
Top floor:
- 3 Bedrooms with fitted wardrobes (master bedroom with dressing room and 1 bathroom en-suite)
- 1 bathroom
- 3 covered terraces
Additional features:
- Air conditioning (hot and cold)
- Solar panel for hot water
- Security door
- Radiant floors (heat)
- Domotics
- Relaxation area and barbecue
- Large windows
- And much more
IMPORTANT: Construction time from 22 to 24 months.
Approximate distance by car:
- Beach: 23 minutes
- Shops, restaurants, supermarkets, etc. 8 minutes
- Golf course: 15 minutes
- Marbella: 28 minutes
- Puerto Banus: 30 minutes
- Fuengirola: 9 minutes
- Malaga city: 35 minutes
- Malaga Airport: 25 minutes
IMPORTANT: Agency fees included.
Properties may be subject to price change, sale or withdrawal from the market by owners and developers.
The property information on this website is considered correct according to the information provided; However, there may be an exception (very rare).
In accordance with the Junta de Andalucía 2182005 of October 11, the client is informed that the price does not include 10% VAT tax, property registration, management and notary fees.
Contact
Can’t find the property you’re looking for?
