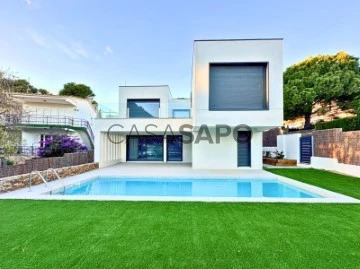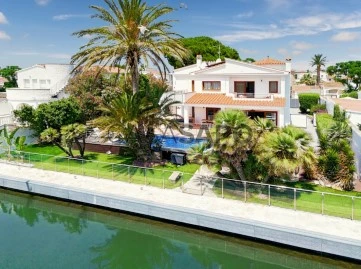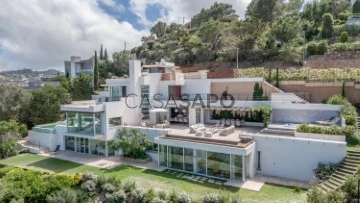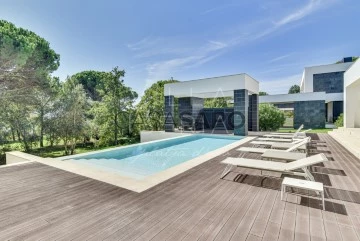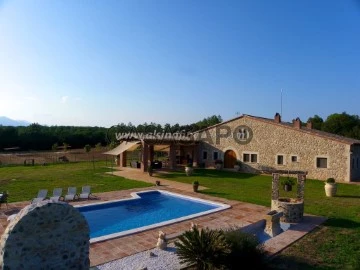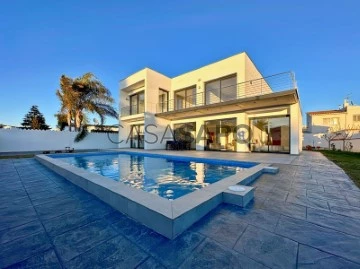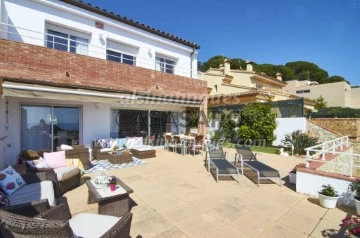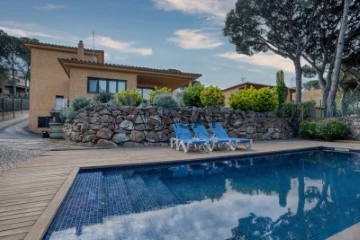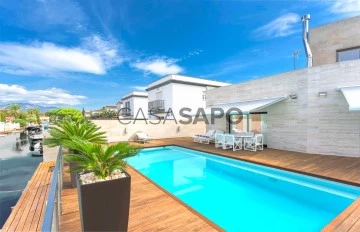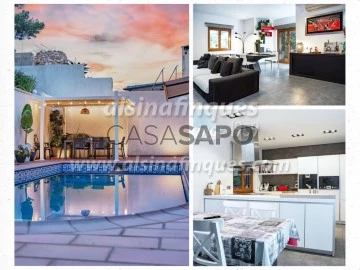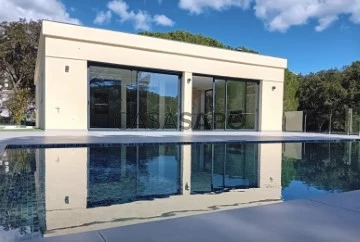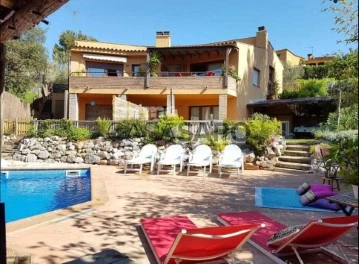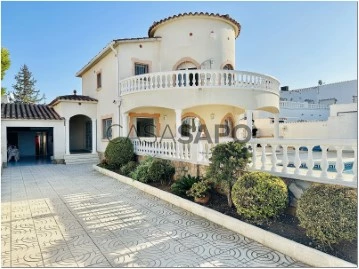14 Properties for 5 Bedrooms in Girona, with Double Glazed
Order by
Relevance
Villa 5 Bedrooms
Carboneres, Carboneres- La Farella, Llançà, Girona
New · 184m²
With Garage
buy
1.275.000 €
Welcome to your oasis by the sea in Llançà, where elegance and comfort merge in this spectacular new-build home. With a built area of 288 square metres on a generous plot of approximately 600 metres, this home redefines coastal luxury.
As you walk through the front door, you will be greeted by the sea breeze and the brightness that floods every corner of this residence. The property features 5 bedrooms, including 3 dressing suites and two double bedrooms, providing a cosy space for every member of the family. The 4 complete bathrooms, all equipped with ceramic stoneware shower trays, offer a touch of sophistication and modernity.
The heart of the house is a very large living and dining room that blends harmoniously with an open plan kitchen built with high quality materials such as silestone and high pressure laminate. The peninsula-shaped kitchen offers panoramic sea views, turning every meal into a unique experience.
Enjoy moments of relaxation and entertainment in the fantastic garden, which stretches towards the horizon, offering unparalleled views of the Mediterranean Sea. Cool off in the 8-metre long by 3-metre wide swimming pool, equipped with saline electrolysis and pH regulation, to enjoy sunny days in total comfort.
For your convenience, the property has a garage equipped with an automatic door, providing security and easy access. The house is equipped with aerothermal heating and integrated air conditioning in all rooms, guaranteeing energy efficiency and comfort all year round.
The high quality carpentry is reflected in the K-line double-glazed aluminium security windows and K-line motorised blinds, providing not only a safe environment but also an elegant design.
Located in the prestigious area of La Farella beach in Llançà, this property is more than a house; it is a seafront lifestyle that invites you to live every day as a getaway in a coastal paradise.
As you walk through the front door, you will be greeted by the sea breeze and the brightness that floods every corner of this residence. The property features 5 bedrooms, including 3 dressing suites and two double bedrooms, providing a cosy space for every member of the family. The 4 complete bathrooms, all equipped with ceramic stoneware shower trays, offer a touch of sophistication and modernity.
The heart of the house is a very large living and dining room that blends harmoniously with an open plan kitchen built with high quality materials such as silestone and high pressure laminate. The peninsula-shaped kitchen offers panoramic sea views, turning every meal into a unique experience.
Enjoy moments of relaxation and entertainment in the fantastic garden, which stretches towards the horizon, offering unparalleled views of the Mediterranean Sea. Cool off in the 8-metre long by 3-metre wide swimming pool, equipped with saline electrolysis and pH regulation, to enjoy sunny days in total comfort.
For your convenience, the property has a garage equipped with an automatic door, providing security and easy access. The house is equipped with aerothermal heating and integrated air conditioning in all rooms, guaranteeing energy efficiency and comfort all year round.
The high quality carpentry is reflected in the K-line double-glazed aluminium security windows and K-line motorised blinds, providing not only a safe environment but also an elegant design.
Located in the prestigious area of La Farella beach in Llançà, this property is more than a house; it is a seafront lifestyle that invites you to live every day as a getaway in a coastal paradise.
Contact
Villa 5 Bedrooms
Cap Ras - Creus - Falconera, Empuriabrava, Girona
Remodelled · 328m²
With Garage
buy
1.799.000 €
Nestling in the heart of Empuriabrava’s charming marina, this magnificent 328 m² house, set in a 1,000 m² plot, combines modern comfort with classic charm. Built in 2009 and recently modernised in 2024, it is south-facing, guaranteeing maximum sunshine throughout the day. The house is distinguished by its large 25-metre mooring, a rarity in Empuriabrava,
On entering, you are greeted by a spacious entrance hall that sets the tone for this elegant home. The ground floor offers a bright living room and an open-plan kitchen, both opening onto a sunny terrace and a chlorine pool, perfect for relaxing moments. An en suite bedroom and separate toilet complete this level, as do a garage and storage room, offering practical storage space.
Upstairs, the house has a children’s bedroom and a modern bathroom. A study, which can easily be converted into an additional bedroom, offers flexibility and convenience. The luxurious and spacious master bedroom has a dressing room, en suite bathroom and private terrace with stunning views. A further en suite bedroom with access to a terrace adds to the comfort of this residence.
Modern features include underfloor heating for optimum comfort, reversible air conditioning, electric roller shutters and double glazing for perfect insulation. The house also boasts a magnificent outdoor terrace with barbecue, ideal for al fresco dining.
This property is a real gem for those looking for a warm and stylish home, combining traditional charm and modern comforts, with the advantage of a large mooring. Don’t miss this unique opportunity to own an exceptional home in Empuriabrava.
On entering, you are greeted by a spacious entrance hall that sets the tone for this elegant home. The ground floor offers a bright living room and an open-plan kitchen, both opening onto a sunny terrace and a chlorine pool, perfect for relaxing moments. An en suite bedroom and separate toilet complete this level, as do a garage and storage room, offering practical storage space.
Upstairs, the house has a children’s bedroom and a modern bathroom. A study, which can easily be converted into an additional bedroom, offers flexibility and convenience. The luxurious and spacious master bedroom has a dressing room, en suite bathroom and private terrace with stunning views. A further en suite bedroom with access to a terrace adds to the comfort of this residence.
Modern features include underfloor heating for optimum comfort, reversible air conditioning, electric roller shutters and double glazing for perfect insulation. The house also boasts a magnificent outdoor terrace with barbecue, ideal for al fresco dining.
This property is a real gem for those looking for a warm and stylish home, combining traditional charm and modern comforts, with the advantage of a large mooring. Don’t miss this unique opportunity to own an exceptional home in Empuriabrava.
Contact
Villa 5 Bedrooms Triplex
Sa Riera - Sa Fontansa, Begur, Girona
Remodelled · 428m²
With Garage
buy
5.750.000 €
Luxurious Mediterranean Villa for Sale: A Masterpiece of Architecture and Nature
Now for sale, a masterpiece of architectural prowess seamlessly fused with the splendor of its surrounding nature awaits your discovery. Located on a lush hill between the charming town of Begur, and the emblematic cove of Sa Riera, this Mediterranean offers a unique sanctuary of luxurious lifestyle amidst the breathtaking beauty of the Costa Brava.
Originally built in 2007, this villa has been recently enlarged and transformed into an architectural jewel. Spanning over 450 square meters of living space on a sprawling 1,787 square meter plot, it showcases superior craftsmanship and functional design.
Awe-Inspiring Coastal Views
Upon arrival, you’re greeted by awe-inspiring 180-degree sea views, stretching from l’Estartit, Roses, Cap de Creus, to the Illes Medes all the way to the picturesque Sa Riera beach. The property’s top entrance features a carport with stunning vistas and a sun-drenched terrace with discreet access to an elevator, all inviting you to immerse yourself in the tranquil allure of coastal living.
Elegant and Luxurious Living Spaces
Through the top floor we enter a realm of luxury, where the exquisite Master Suite offers a haven of comfort and refinement. With its own fireplace to magically light up winter evenings, and an infinity terrace overlooking the lush and raw beauty of the Mediterranean sea, this space will undoubtedly become a favorite spot, where you will find solitude and beauty, any time of the year. A guest WC and a large storage room complete this floor.
The Middle floor can be accessed through the elevator or a beautiful staircase with panoramic windows that inundate the living space with natural sunlight and allow one to admire the views.
This level boasts an utmost elegant lounge area, with a fireplace, and floor to ceiling windows that make you feel like you’re floating above the sea. The kitchen, designed by the first owner, who was a chef, is extremely well equipped and is a great balance of design and functionality. This living space is ideally completed by a large dining room, also equipped with certain kitchen complements such as a hidden sink, dishwasher, wine fridge, etc. that seamlessly leads onto the exterior lounge and dining area. The exterior comprises not only a lovely covered dining area, but multiple sitting areas providing idyllic settings for alfresco gatherings, as well a Jacuzzi to indulge in relaxing stargazing evenings. On the other side, the kitchen area opens up onto the terrace with the pool, nestled away in complete privacy.
Spacious Suites and State of the Art Amenities
Descending to the lower floor, we discover four additional suites, and an office, all of them offering direct access to the lush garden. The largest of these en suite bedrooms has an annex room that could be turned into a gym, a library, or any other space that fulfills the owner’s desires. Throughout this architectural jewel, attention to detail reigns supreme, with carefully chosen quality materials to guarantee the highest level of comfort for its guests:
- Solar Power: Photovoltaic solar panels generating up to 8 kW.
- Solar Water Heating: Solar boilers that heat water up to +100°C, with two 500-liter tanks ensuring a constant supply of hot water.
- Heating Pumps: For both the house and the pool.
- Air Conditioning: Installed in all important areas of the house, controllable via app.
- Saltwater Pool: Fully automatic, remote-controlled pH and salt levels, no chlorine tablets needed.
- Security: Camera surveillance and alarm system.
- Home Automation Features: AC, heating, irrigation, water shutoff, and lighting through an app.
- Jacuzzi: Spacious enough for 6 people.
- Furniture: All interior and exterior furniture is included in the price.
The Epitome of Coastal Living
This villa is more than a home; it’s a testament to the harmonious coexistence of art and nature, where every corner tells a story of refined elegance and timeless beauty. Embark on a journey of unparalleled luxury and discover the epitome of coastal living in this exquisite Mediterranean villa.
Now for sale, a masterpiece of architectural prowess seamlessly fused with the splendor of its surrounding nature awaits your discovery. Located on a lush hill between the charming town of Begur, and the emblematic cove of Sa Riera, this Mediterranean offers a unique sanctuary of luxurious lifestyle amidst the breathtaking beauty of the Costa Brava.
Originally built in 2007, this villa has been recently enlarged and transformed into an architectural jewel. Spanning over 450 square meters of living space on a sprawling 1,787 square meter plot, it showcases superior craftsmanship and functional design.
Awe-Inspiring Coastal Views
Upon arrival, you’re greeted by awe-inspiring 180-degree sea views, stretching from l’Estartit, Roses, Cap de Creus, to the Illes Medes all the way to the picturesque Sa Riera beach. The property’s top entrance features a carport with stunning vistas and a sun-drenched terrace with discreet access to an elevator, all inviting you to immerse yourself in the tranquil allure of coastal living.
Elegant and Luxurious Living Spaces
Through the top floor we enter a realm of luxury, where the exquisite Master Suite offers a haven of comfort and refinement. With its own fireplace to magically light up winter evenings, and an infinity terrace overlooking the lush and raw beauty of the Mediterranean sea, this space will undoubtedly become a favorite spot, where you will find solitude and beauty, any time of the year. A guest WC and a large storage room complete this floor.
The Middle floor can be accessed through the elevator or a beautiful staircase with panoramic windows that inundate the living space with natural sunlight and allow one to admire the views.
This level boasts an utmost elegant lounge area, with a fireplace, and floor to ceiling windows that make you feel like you’re floating above the sea. The kitchen, designed by the first owner, who was a chef, is extremely well equipped and is a great balance of design and functionality. This living space is ideally completed by a large dining room, also equipped with certain kitchen complements such as a hidden sink, dishwasher, wine fridge, etc. that seamlessly leads onto the exterior lounge and dining area. The exterior comprises not only a lovely covered dining area, but multiple sitting areas providing idyllic settings for alfresco gatherings, as well a Jacuzzi to indulge in relaxing stargazing evenings. On the other side, the kitchen area opens up onto the terrace with the pool, nestled away in complete privacy.
Spacious Suites and State of the Art Amenities
Descending to the lower floor, we discover four additional suites, and an office, all of them offering direct access to the lush garden. The largest of these en suite bedrooms has an annex room that could be turned into a gym, a library, or any other space that fulfills the owner’s desires. Throughout this architectural jewel, attention to detail reigns supreme, with carefully chosen quality materials to guarantee the highest level of comfort for its guests:
- Solar Power: Photovoltaic solar panels generating up to 8 kW.
- Solar Water Heating: Solar boilers that heat water up to +100°C, with two 500-liter tanks ensuring a constant supply of hot water.
- Heating Pumps: For both the house and the pool.
- Air Conditioning: Installed in all important areas of the house, controllable via app.
- Saltwater Pool: Fully automatic, remote-controlled pH and salt levels, no chlorine tablets needed.
- Security: Camera surveillance and alarm system.
- Home Automation Features: AC, heating, irrigation, water shutoff, and lighting through an app.
- Jacuzzi: Spacious enough for 6 people.
- Furniture: All interior and exterior furniture is included in the price.
The Epitome of Coastal Living
This villa is more than a home; it’s a testament to the harmonious coexistence of art and nature, where every corner tells a story of refined elegance and timeless beauty. Embark on a journey of unparalleled luxury and discover the epitome of coastal living in this exquisite Mediterranean villa.
Contact
House 5 Bedrooms Triplex
Caldes de Malavella, Girona
Used · 861m²
With Garage
buy
4.300.000 €
This luxury villa is an exceptional property located in the PGA Catalunya Golf and Wellness golf resort, an exclusive place for golf enthusiasts and those who want to live in a controlled and secure environment. The property features modern and elegant architecture with a design that maximizes natural light and views of the golf course and landscape.
The villa has a built area of 861 m2 on a plot of 2,196 m2. It is distributed over three floors connected by stairs or an elevator. Each floor has its own style and offers spacious and comfortable spaces.
The main floor is the daytime area, where you’ll find the entrance hall, a living-dining room that opens to the terrace with a heated pool. The kitchen is modern and functional, equipped with high-end appliances and a central island. There is also a laundry area, a pantry, and a guest toilet. On this floor, there are two suites with private bathrooms and access to the terrace.
The first floor is the nighttime area, where the master suite is locateda spacious and luxurious room with a walk-in closet, a bathroom with a bathtub and shower, an open office, and a private terrace overlooking the golf course. This floor is a haven of tranquility and privacy.
The basement floor is the entertainment area, featuring a garage for four or more cars, a machine room, a hair salon, and a spa with a Finnish sauna. There is also a staff area with two bedrooms and a separate kitchen to ensure service and comfort for the villa.
The villa is built with materials and finishes of the highest quality, giving it a touch of distinction and elegance. Some of the details include exterior closures by Reynaers with thermal bridging, aerothermal underfloor heating, central air conditioning, Duravit sanitaryware, JUNG electrical system, a salt and pH system for the pool, electronic door locks, an Otis elevator, natural gas heating, a water tank with a water softener, and electric blinds.
The property is situated in a privileged environment, surrounded by nature, golf, and wellness. The PGA Catalunya Golf and Wellness golf resort offers top-notch services and facilities, including two 18-hole golf courses, a five-star hotel, a wellness center, a social club, a children’s club, a gourmet restaurant, and a golf academy. The villa is only 20 minutes away from the charming beaches of the Costa Brava, 45 minutes from Barcelona, and 30 minutes from the French border. Additionally, it has excellent connectivity to the airports of Girona and Barcelona.
This luxury villa is a unique and incomparable property that offers everything one could desire for stylish and comfortable living
The villa has a built area of 861 m2 on a plot of 2,196 m2. It is distributed over three floors connected by stairs or an elevator. Each floor has its own style and offers spacious and comfortable spaces.
The main floor is the daytime area, where you’ll find the entrance hall, a living-dining room that opens to the terrace with a heated pool. The kitchen is modern and functional, equipped with high-end appliances and a central island. There is also a laundry area, a pantry, and a guest toilet. On this floor, there are two suites with private bathrooms and access to the terrace.
The first floor is the nighttime area, where the master suite is locateda spacious and luxurious room with a walk-in closet, a bathroom with a bathtub and shower, an open office, and a private terrace overlooking the golf course. This floor is a haven of tranquility and privacy.
The basement floor is the entertainment area, featuring a garage for four or more cars, a machine room, a hair salon, and a spa with a Finnish sauna. There is also a staff area with two bedrooms and a separate kitchen to ensure service and comfort for the villa.
The villa is built with materials and finishes of the highest quality, giving it a touch of distinction and elegance. Some of the details include exterior closures by Reynaers with thermal bridging, aerothermal underfloor heating, central air conditioning, Duravit sanitaryware, JUNG electrical system, a salt and pH system for the pool, electronic door locks, an Otis elevator, natural gas heating, a water tank with a water softener, and electric blinds.
The property is situated in a privileged environment, surrounded by nature, golf, and wellness. The PGA Catalunya Golf and Wellness golf resort offers top-notch services and facilities, including two 18-hole golf courses, a five-star hotel, a wellness center, a social club, a children’s club, a gourmet restaurant, and a golf academy. The villa is only 20 minutes away from the charming beaches of the Costa Brava, 45 minutes from Barcelona, and 30 minutes from the French border. Additionally, it has excellent connectivity to the airports of Girona and Barcelona.
This luxury villa is a unique and incomparable property that offers everything one could desire for stylish and comfortable living
Contact
Rustic House 5 Bedrooms
Vilobi d'Onyar, Vilobí d'Onyar, Girona
Used · 670m²
With Garage
buy
1.390.000 €
Country house, masia, 3 bedrooms, 3 bathrooms, 670 m2, 5 hectares of land, extraordinary horse installations.
Superb country house, masia, with pool and area for horses close to Girona Airport and the Costa Brava.
It’s a new farmhouse with nice plot, surrounded by woods with stunning views.
The farmhouse was built in 2005, with outstanding build quality over a plot of 5 hectares of nice fields.
The house has a total build area of 670 m2 and a total volume of 2,500 m3 distributed on three levels.
Distribution:
Ground floor:
Impressive solid wood door.
Dining room with designer kitchen, with a surface of 41 m2
Living room of 48 m2 with fireplace.
Three bedrooms with en suite bathroom each. The main sleeping area is 42 m2, including closet and bathroom with double shower.
There is a possibility to easily build two more bedrooms.
Laundry
Multipurpose room of 70 m2.
Porch outside.
First floor:
Currently open, its a gallery overlooking the lounge with a library around it.
Underground plant:
Parking / warehouse of 300 m2
Control room facilities
Automatic door steel
Pool:
Surface 50 m2.
Concrete with mosaic tiles, pending 210 cm depth, underwater lighting.
Entrance:
Heavy steel front door, automatic door entry.
Additional access for heavy vehicles
Features:
Porcelain flooring
Gas underfloor heating
High quality PVC frames (oak motif) with retractable screens, Double glazed windows and shutters.
Central vacuum throughout the house
Two water wells
Electricity supplied by 4 photovoltaic panels 7 m2, fully automated and computer controlled.
Gas generator support, 230/400 Volt, 20 kva, automatic and soundproofed.
Computerized irrigation system in the garden with 6 zones and 20 nozzles.
Stone house for the pool cleaner, firewood storage and space for dogs.
Accommodation for horses:
1 Stone stable 100 m2 with 2 horse boxes - 400 x 350 cm. Horse washing facilities and feed store.
There is a building plan for the construction of:
- 1 stone stable L-form 210 m2 , consisting of:
- 3 horse boxes 400 x 350 cm
- 5 horse boxes 350 x 300 cm
- feed storage
- horse wash
- tack room, kitchen, toilet
Professional lighted outdoor arena 60 x 20 meters, with hard wooden barrier, lighting towers 12 meters high pressure sodium lamps.
Longeer arena, diameter 15 meters with hard wooden barriers.
Ideal for out riding horses!
Possibility for training facilities / walker.
Pastures / Paddocks with automatic water drinking bowls, various hiding places and professional Gallagher electric fence.
Superb country house, masia, with pool and area for horses close to Girona Airport and the Costa Brava.
It’s a new farmhouse with nice plot, surrounded by woods with stunning views.
The farmhouse was built in 2005, with outstanding build quality over a plot of 5 hectares of nice fields.
The house has a total build area of 670 m2 and a total volume of 2,500 m3 distributed on three levels.
Distribution:
Ground floor:
Impressive solid wood door.
Dining room with designer kitchen, with a surface of 41 m2
Living room of 48 m2 with fireplace.
Three bedrooms with en suite bathroom each. The main sleeping area is 42 m2, including closet and bathroom with double shower.
There is a possibility to easily build two more bedrooms.
Laundry
Multipurpose room of 70 m2.
Porch outside.
First floor:
Currently open, its a gallery overlooking the lounge with a library around it.
Underground plant:
Parking / warehouse of 300 m2
Control room facilities
Automatic door steel
Pool:
Surface 50 m2.
Concrete with mosaic tiles, pending 210 cm depth, underwater lighting.
Entrance:
Heavy steel front door, automatic door entry.
Additional access for heavy vehicles
Features:
Porcelain flooring
Gas underfloor heating
High quality PVC frames (oak motif) with retractable screens, Double glazed windows and shutters.
Central vacuum throughout the house
Two water wells
Electricity supplied by 4 photovoltaic panels 7 m2, fully automated and computer controlled.
Gas generator support, 230/400 Volt, 20 kva, automatic and soundproofed.
Computerized irrigation system in the garden with 6 zones and 20 nozzles.
Stone house for the pool cleaner, firewood storage and space for dogs.
Accommodation for horses:
1 Stone stable 100 m2 with 2 horse boxes - 400 x 350 cm. Horse washing facilities and feed store.
There is a building plan for the construction of:
- 1 stone stable L-form 210 m2 , consisting of:
- 3 horse boxes 400 x 350 cm
- 5 horse boxes 350 x 300 cm
- feed storage
- horse wash
- tack room, kitchen, toilet
Professional lighted outdoor arena 60 x 20 meters, with hard wooden barrier, lighting towers 12 meters high pressure sodium lamps.
Longeer arena, diameter 15 meters with hard wooden barriers.
Ideal for out riding horses!
Possibility for training facilities / walker.
Pastures / Paddocks with automatic water drinking bowls, various hiding places and professional Gallagher electric fence.
Contact
Villa 5 Bedrooms
Carmençó, Empuriabrava, Girona
Used · 251m²
With Garage
buy
1.485.000 €
This new, modern property, built in 2020 using top-quality materials, occupies a privileged position in one of Empuriabrava’s most sought-after neighborhoods. Its ideal location, close to the town center and the beach, makes it an exceptional pool house. Facing south-west and close to the main channel of the Empuriabrava marina, with the possibility of renting a mooring, this property combines prime location with contemporary design.
Upon entering, a spacious hall leads to a laundry room with access to the garage. The fully equipped kitchen opens onto a bright living-dining room, with direct access to the large terrace, pool and garden. On the same level, a shower room and a double bedroom with en suite bathroom and dressing room complete the living space.
On the upper floor, a double bedroom with dressing room and en suite bathroom, two further double bedrooms, an additional bathroom and a storage room offer an optimal layout. All bedrooms benefit from access to a terrace overlooking the garden and pool.
The property is equipped with electric blinds, an alarm system, air conditioning and triple-glazed aluminum windows. This new villa in Empuriabrava near the beach offers outdoor space with an impeccably maintained garden and a 9x5m private pool, guaranteeing ultimate privacy and comfort.
A rare opportunity to acquire a modern, luxurious residence in one of the Costa Brava’s most exclusive destinations. Contact us for more information and to arrange a viewing.
Upon entering, a spacious hall leads to a laundry room with access to the garage. The fully equipped kitchen opens onto a bright living-dining room, with direct access to the large terrace, pool and garden. On the same level, a shower room and a double bedroom with en suite bathroom and dressing room complete the living space.
On the upper floor, a double bedroom with dressing room and en suite bathroom, two further double bedrooms, an additional bathroom and a storage room offer an optimal layout. All bedrooms benefit from access to a terrace overlooking the garden and pool.
The property is equipped with electric blinds, an alarm system, air conditioning and triple-glazed aluminum windows. This new villa in Empuriabrava near the beach offers outdoor space with an impeccably maintained garden and a 9x5m private pool, guaranteeing ultimate privacy and comfort.
A rare opportunity to acquire a modern, luxurious residence in one of the Costa Brava’s most exclusive destinations. Contact us for more information and to arrange a viewing.
Contact
Villa 5 Bedrooms
Urbanitzacions, Blanes, Girona
Used · 284m²
With Garage
buy
525.000 €
Let me tell you about a hidden gem in the heart of the Vistamar urbanization, a corner of peace and serenity just a stone’s throw from Blanes.
Can you imagine waking up every morning with the sea caressing your senses, the Sant Joan castle greeting you from afar and the mountains embracing the horizon? Well, this villa is not just a dream, it is a reality waiting for you.
Imagine a plot of 837 m2 where the blue sea merges with the sky. Here, life goes by between baths in a dream pool, barbecue afternoons in the company of your loved ones and moments of tranquility on a covered terrace that seems to whisper stories in your ear.
But that’s not all, when you cross the door of this house, you will find a world of possibilities. Two floors and a 70 m² attic with a solarium terrace that invites you to create, to dream. A studio? A chill out room? Here, your imagination is the only limit.
On the first floor, an entrance hall welcomes you to a home designed for enjoyment and comfort: a spacious living room, a suite for your restful nights, a laundry room and a machine room. Everything is designed to make your life easier.
Going up to the second floor, light and views steal the show. A large living room opens before you, connected to a kitchen, where every dinner becomes a feast for the senses. A spectacular suite, two more bedrooms, and a third bathroom complete this floor, every corner designed to offer you comfort and beauty.
And as if that were not enough, the villa has two garages of 20 m² each because we know that details matter.
Looking for space, light, views, quality? This property has all that and more. What more could you want?
Don’t let this opportunity slip away. Call us and discover the home that fits your dreams, we are waiting for you!
alsina finques, happy customers since 1959
In compliance with Law 3/2017, Book Six of the Civil Code of Catalonia, the buyer is informed that notary fees, registration fees and applicable taxes (ITP or IVA-IAJD) and other expenses implicit in the sale are not included in the price.
Can you imagine waking up every morning with the sea caressing your senses, the Sant Joan castle greeting you from afar and the mountains embracing the horizon? Well, this villa is not just a dream, it is a reality waiting for you.
Imagine a plot of 837 m2 where the blue sea merges with the sky. Here, life goes by between baths in a dream pool, barbecue afternoons in the company of your loved ones and moments of tranquility on a covered terrace that seems to whisper stories in your ear.
But that’s not all, when you cross the door of this house, you will find a world of possibilities. Two floors and a 70 m² attic with a solarium terrace that invites you to create, to dream. A studio? A chill out room? Here, your imagination is the only limit.
On the first floor, an entrance hall welcomes you to a home designed for enjoyment and comfort: a spacious living room, a suite for your restful nights, a laundry room and a machine room. Everything is designed to make your life easier.
Going up to the second floor, light and views steal the show. A large living room opens before you, connected to a kitchen, where every dinner becomes a feast for the senses. A spectacular suite, two more bedrooms, and a third bathroom complete this floor, every corner designed to offer you comfort and beauty.
And as if that were not enough, the villa has two garages of 20 m² each because we know that details matter.
Looking for space, light, views, quality? This property has all that and more. What more could you want?
Don’t let this opportunity slip away. Call us and discover the home that fits your dreams, we are waiting for you!
alsina finques, happy customers since 1959
In compliance with Law 3/2017, Book Six of the Civil Code of Catalonia, the buyer is informed that notary fees, registration fees and applicable taxes (ITP or IVA-IAJD) and other expenses implicit in the sale are not included in the price.
Contact
Chalet 5 Bedrooms
Roca Grossa, Lloret de Mar, Girona
Used · 156m²
With Garage
buy
575.000 €
This house is excellently located, less than a kilometer from the center of Lloret de Mar, in a high standing urbanization.
If anything describes this property is the light and the successful distribution of spaces: the plot is south facing, with sun all day and with wide and unobstructed views of Lloret, the mountains and the sea.
Outside we have, at the front, a large terrace, facing the sea, perfect for outdoor dining, relaxing, sunbathing ... a real luxury!
Also, connected to the front terrace, we have a barbecue area, with direct access to the kitchen, very practical, and a lovely garden with pool.
Inside the house:
- A large living-dining room with direct access to the terrace, a spacious kitchen, with access to the dining room and barbecue area.
- Five bedrooms, one of them is a suite.
- Three bathrooms
The property is complemented by a large garage of 125 s.q.m. An elevator can be easily installed from the garage to the house.
The house is in excellent condition, all very well maintained and has natural gas heating, aluminum windows with double glazing, parquet flooring in the bedroom area, awnings on the terrace. It has it all!
It also has a tourist license
Really, a house to live and enjoy it.
alsina finques, since 1959 in Lloret de Mar helping our customers find their dream home with total confidence.
In compliance with Law 3/2017, Book Six of the Civil Code of Catalonia, the buyer is informed that notary fees, registration fees and applicable taxes (ITP or IVA-IAJD) and other expenses implicit in the sale are not included in the price.
If anything describes this property is the light and the successful distribution of spaces: the plot is south facing, with sun all day and with wide and unobstructed views of Lloret, the mountains and the sea.
Outside we have, at the front, a large terrace, facing the sea, perfect for outdoor dining, relaxing, sunbathing ... a real luxury!
Also, connected to the front terrace, we have a barbecue area, with direct access to the kitchen, very practical, and a lovely garden with pool.
Inside the house:
- A large living-dining room with direct access to the terrace, a spacious kitchen, with access to the dining room and barbecue area.
- Five bedrooms, one of them is a suite.
- Three bathrooms
The property is complemented by a large garage of 125 s.q.m. An elevator can be easily installed from the garage to the house.
The house is in excellent condition, all very well maintained and has natural gas heating, aluminum windows with double glazing, parquet flooring in the bedroom area, awnings on the terrace. It has it all!
It also has a tourist license
Really, a house to live and enjoy it.
alsina finques, since 1959 in Lloret de Mar helping our customers find their dream home with total confidence.
In compliance with Law 3/2017, Book Six of the Civil Code of Catalonia, the buyer is informed that notary fees, registration fees and applicable taxes (ITP or IVA-IAJD) and other expenses implicit in the sale are not included in the price.
Contact
Chalet 5 Bedrooms Duplex
Begur, Girona
Used · 262m²
With Garage
buy
810.000 €
In one of the most beautiful towns on the Costa Brava, Begur, with excellent communication with Girona and Barcelona, and very well located within Begur, we find this precise villa of approximately 262 m2 built on a plot of approximately 854 m2. The property is in a perfect state of preservation and is ready to move in, with a very comfortable and practical distribution, on the main floor we find the spacious and bright living room with fireplace and exit to the outside area, a kitchen perfectly equipped, 3 bedrooms and 1 bathroom. Upstairs we find the master bedroom, with its own bathroom and dressing room. On the ground floor, we find the garage with capacity for two vehicles, a large multipurpose room and a bathroom. We highlight its large outdoor area with pool, perfect condition and quality finishes.
Contact
House 5 Bedrooms
Cap Ras - Creus - Falconera, Empuriabrava, Girona
260m²
With Garage
buy
1.380.000 €
1.380.000 € (Previously 1.495.000 €)
This high-class property combines luxury and comfort with a modern and elegant design. On the ground floor we find living room with fireplace and exit to the terraces and the swimming pool and jacuzzi, fully equipped kitchen with appliances of high quality, three bedrooms (two of them suite), a WC, two double garages, laundry and mooring of 25 meters. On the first floor we find two ensuite bedrooms and a terrace with beautiful views.
The property is sold furnished, also has central heating, air conditioning, solar panels. Central vacuum, electric awnings with sensor of wind, windows of aluminium with double glazing.
This high-class property combines luxury and comfort with a modern and elegant design. On the ground floor we find living room with fireplace and exit to the terraces and the swimming pool and jacuzzi, fully equipped kitchen with appliances of high quality, three bedrooms (two of them suite), a WC, two double garages, laundry and mooring of 25 meters. On the first floor we find two ensuite bedrooms and a terrace with beautiful views.
The property is sold furnished, also has central heating, air conditioning, solar panels. Central vacuum, electric awnings with sensor of wind, windows of aluminium with double glazing.
Contact
Villa 5 Bedrooms +1
Canyelles - Montgoda, Lloret de Mar, Girona
Used · 260m²
With Garage
buy
795.000 €
The perfect home for a large family
Discover this spectacular house in Montgoda, with a privileged location that gives you beautiful mountain views and places you just 5 minutes from the beach and the promenade of Lloret de Mar.
With an area of 360 m² on a plot of 800 m², this property offers ample space to enjoy its rooms, garden, swimming pool and relaxation areas.
The interior of the house will surprise you with its 5 bedrooms and 3 bathrooms. The ideal choice for families looking for generous and bright spaces, thanks to the distribution and orientation of the house.
On the ground floor, you will find a garage with capacity for 4 cars, a large storage room and a large versatile space that you can adapt as a cinema room, gym, or even a wine cellar.
The first floor welcomes you with a cozy living room with direct access to the garden. In addition, on this level you will find a bedroom, a beautiful, modern kitchen and a bathroom. The kitchen has access to the terrace, perfect for outdoor dining. The terrace has also a chill-out area, barbecue area and a space for relaxation and entertainment by the pool.
On the second floor, there are 4 bedrooms and two bathrooms. You will also have access to a terrace-balcony where you can enjoy spectacular mountain views.
The garden of the house will surprise you with its variety of plants, trees and flowers, creating a natural environment throughout the property.
For your and your family’s comfort, the house has an elevator.
As an additional value, the property has a tourist license, which makes it an excellent option for both living and investment.
This house is like new and ready for you to fall in love with it.
Do you want to see it? Call us!
alsina finques, happy customers since 1959
Discover this spectacular house in Montgoda, with a privileged location that gives you beautiful mountain views and places you just 5 minutes from the beach and the promenade of Lloret de Mar.
With an area of 360 m² on a plot of 800 m², this property offers ample space to enjoy its rooms, garden, swimming pool and relaxation areas.
The interior of the house will surprise you with its 5 bedrooms and 3 bathrooms. The ideal choice for families looking for generous and bright spaces, thanks to the distribution and orientation of the house.
On the ground floor, you will find a garage with capacity for 4 cars, a large storage room and a large versatile space that you can adapt as a cinema room, gym, or even a wine cellar.
The first floor welcomes you with a cozy living room with direct access to the garden. In addition, on this level you will find a bedroom, a beautiful, modern kitchen and a bathroom. The kitchen has access to the terrace, perfect for outdoor dining. The terrace has also a chill-out area, barbecue area and a space for relaxation and entertainment by the pool.
On the second floor, there are 4 bedrooms and two bathrooms. You will also have access to a terrace-balcony where you can enjoy spectacular mountain views.
The garden of the house will surprise you with its variety of plants, trees and flowers, creating a natural environment throughout the property.
For your and your family’s comfort, the house has an elevator.
As an additional value, the property has a tourist license, which makes it an excellent option for both living and investment.
This house is like new and ready for you to fall in love with it.
Do you want to see it? Call us!
alsina finques, happy customers since 1959
Contact
Villa 5 Bedrooms
Cabanyes-Mas Ambrós-Mas Pallí, Calonge, Girona
Used · 300m²
With Garage
buy
895.000 €
This beautifully designed modern pool villa is newly built and features 5 bedrooms, 3 bathrooms and a spacious terrace to entertain friends and family. The green zone behind the villa allows you to enjoy the peaceful surroundings to the fullest.
When you enter the plot of your villa you can see that the architect has a sence of detail. It will be more clearly when you step in the villa and are welcomed by the spacious hall, which gives an open feeling. On the left hand side you will find the night area with two large double bedrooms and a seperate bathroom. The third bedroom has its own bathroom ensuite. The open plan living/dining room with fireplace and an amazing fully equipped kitchen is located to the right of the entrance. There is access to the incredible terrass with a swimming pool via double sliding doors, where you can entertain friends and family by the pool.
The lower level of this amazing villa offers a second open plan living/dining and a fully equipped kitchen with even a pizzaoven. From the living/dining you have access to two double bedrooms, a separate bathroom and an office space. At the rear of the house there is a spacious garage with laundry room.
Additional costs to the purchase: 10%ITP+1,5%+Notary+Registry
When you enter the plot of your villa you can see that the architect has a sence of detail. It will be more clearly when you step in the villa and are welcomed by the spacious hall, which gives an open feeling. On the left hand side you will find the night area with two large double bedrooms and a seperate bathroom. The third bedroom has its own bathroom ensuite. The open plan living/dining room with fireplace and an amazing fully equipped kitchen is located to the right of the entrance. There is access to the incredible terrass with a swimming pool via double sliding doors, where you can entertain friends and family by the pool.
The lower level of this amazing villa offers a second open plan living/dining and a fully equipped kitchen with even a pizzaoven. From the living/dining you have access to two double bedrooms, a separate bathroom and an office space. At the rear of the house there is a spacious garage with laundry room.
Additional costs to the purchase: 10%ITP+1,5%+Notary+Registry
Contact
Chalet 5 Bedrooms
Urbanització Residencial Begur, Girona
Used · 341m²
With Garage
buy
650.000 €
Pleasant villa located in the Begur Residential Urbanization, a very quiet area. Located 3 km from the centre of Begur and 4 km from the beaches.
It has a tourist license so it is a good investment for tourist rentals.
The property has several homes, at street level there are 2 twin homes with different entrances, which can be joined together to make just one home.
House 1: Hall, 2 double bedrooms with dressing room, 1 full bathroom with bathtub and shower, large living dining room with fireplace, open kitchen and access to the terrace with views of the pool and the forest.
House 2: Hall, 2 double bedrooms, 1 full bathroom, large living dining room with open kitchen and access to the terrace with views of the pool and the forest.
On the ground floor, there is an independent apartment with a living-dining room and open kitchen and access to the porch/garden, 1 double bedroom with a large dressing room and 1 bathroom with a bathtub.
Laundry room with 1 full bathroom and storage room, 1 large open-plan warehouse with many possibilities.
Swimming pool area with barbecue and dining area.
The property has oil heating, aluminium windows, 2 parking spaces.
Surface house: 341 m2. Surface plot: 621 m2. Year built: 2003 Facing: Southwest
Purchase expenses: 10% ITP + Notary + Registration
It has a tourist license so it is a good investment for tourist rentals.
The property has several homes, at street level there are 2 twin homes with different entrances, which can be joined together to make just one home.
House 1: Hall, 2 double bedrooms with dressing room, 1 full bathroom with bathtub and shower, large living dining room with fireplace, open kitchen and access to the terrace with views of the pool and the forest.
House 2: Hall, 2 double bedrooms, 1 full bathroom, large living dining room with open kitchen and access to the terrace with views of the pool and the forest.
On the ground floor, there is an independent apartment with a living-dining room and open kitchen and access to the porch/garden, 1 double bedroom with a large dressing room and 1 bathroom with a bathtub.
Laundry room with 1 full bathroom and storage room, 1 large open-plan warehouse with many possibilities.
Swimming pool area with barbecue and dining area.
The property has oil heating, aluminium windows, 2 parking spaces.
Surface house: 341 m2. Surface plot: 621 m2. Year built: 2003 Facing: Southwest
Purchase expenses: 10% ITP + Notary + Registration
Contact
House 5 Bedrooms Duplex
Peni, Empuriabrava, Girona
Used · 101m²
With Garage
buy
890.000 €
This exceptional property is in the Pani sector of Empuriabrava, right in front of a private harbour and enjoys magnificent views.
Built on a plot of 454.50m2, it enjoys an area of 153.85m2 as well as a garage of 31m2 and a large swimming pool of 4x8m.
The ground floor is composed of: access porch, garage and storage room, hallway, 2 bedrooms, bathroom with shower, access staircase to the first floor, kitchen, dining-living room, and covered porch.
The first floor consists of a bathroom and 3 bedrooms (one of them with its own bathroom and an open terrace with views of the port).
Built on a plot of 454.50m2, it enjoys an area of 153.85m2 as well as a garage of 31m2 and a large swimming pool of 4x8m.
The ground floor is composed of: access porch, garage and storage room, hallway, 2 bedrooms, bathroom with shower, access staircase to the first floor, kitchen, dining-living room, and covered porch.
The first floor consists of a bathroom and 3 bedrooms (one of them with its own bathroom and an open terrace with views of the port).
Contact
Can’t find the property you’re looking for?
