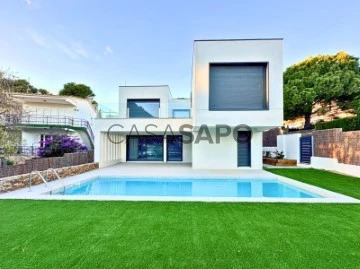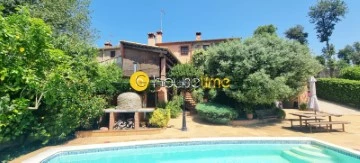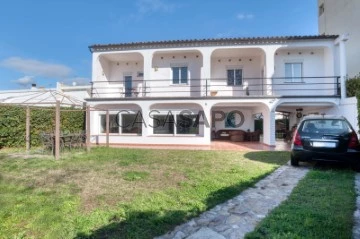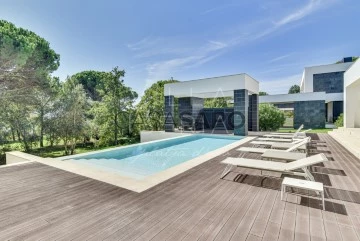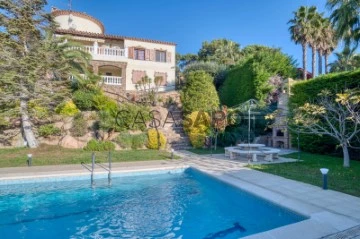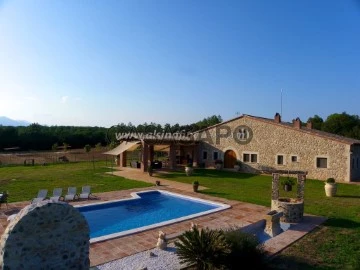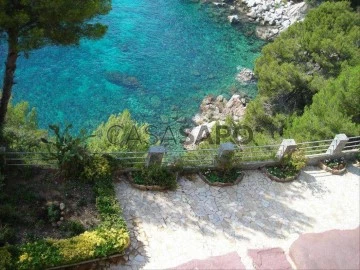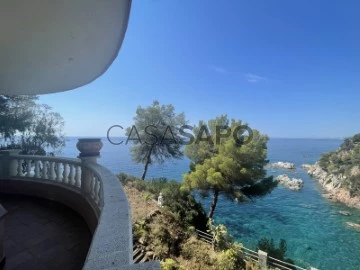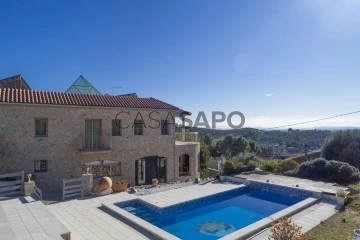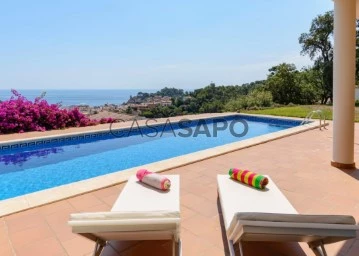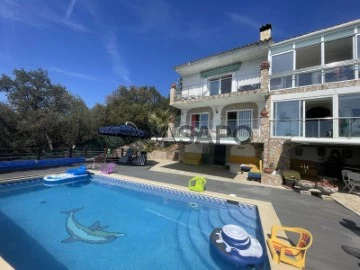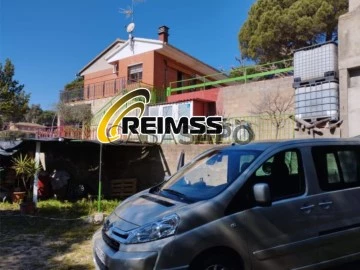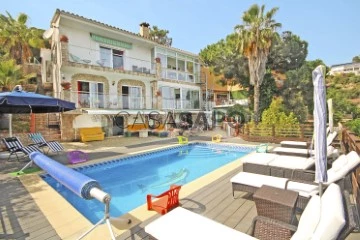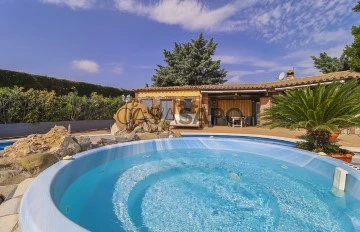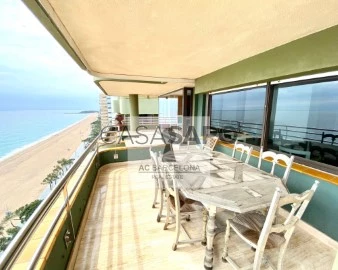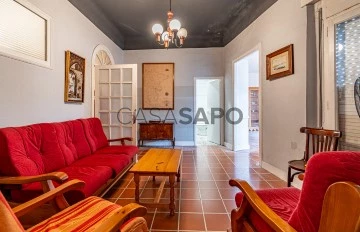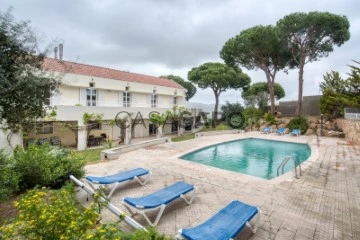17 Properties for 5 Bedrooms in Girona, Reduced price: 5 %, in 365 days
Order by
Relevance
Villa 5 Bedrooms
Carboneres, Carboneres- La Farella, Llançà, Girona
New · 184m²
With Garage
buy
1.275.000 €
Welcome to your oasis by the sea in Llançà, where elegance and comfort merge in this spectacular new-build home. With a built area of 288 square metres on a generous plot of approximately 600 metres, this home redefines coastal luxury.
As you walk through the front door, you will be greeted by the sea breeze and the brightness that floods every corner of this residence. The property features 5 bedrooms, including 3 dressing suites and two double bedrooms, providing a cosy space for every member of the family. The 4 complete bathrooms, all equipped with ceramic stoneware shower trays, offer a touch of sophistication and modernity.
The heart of the house is a very large living and dining room that blends harmoniously with an open plan kitchen built with high quality materials such as silestone and high pressure laminate. The peninsula-shaped kitchen offers panoramic sea views, turning every meal into a unique experience.
Enjoy moments of relaxation and entertainment in the fantastic garden, which stretches towards the horizon, offering unparalleled views of the Mediterranean Sea. Cool off in the 8-metre long by 3-metre wide swimming pool, equipped with saline electrolysis and pH regulation, to enjoy sunny days in total comfort.
For your convenience, the property has a garage equipped with an automatic door, providing security and easy access. The house is equipped with aerothermal heating and integrated air conditioning in all rooms, guaranteeing energy efficiency and comfort all year round.
The high quality carpentry is reflected in the K-line double-glazed aluminium security windows and K-line motorised blinds, providing not only a safe environment but also an elegant design.
Located in the prestigious area of La Farella beach in Llançà, this property is more than a house; it is a seafront lifestyle that invites you to live every day as a getaway in a coastal paradise.
As you walk through the front door, you will be greeted by the sea breeze and the brightness that floods every corner of this residence. The property features 5 bedrooms, including 3 dressing suites and two double bedrooms, providing a cosy space for every member of the family. The 4 complete bathrooms, all equipped with ceramic stoneware shower trays, offer a touch of sophistication and modernity.
The heart of the house is a very large living and dining room that blends harmoniously with an open plan kitchen built with high quality materials such as silestone and high pressure laminate. The peninsula-shaped kitchen offers panoramic sea views, turning every meal into a unique experience.
Enjoy moments of relaxation and entertainment in the fantastic garden, which stretches towards the horizon, offering unparalleled views of the Mediterranean Sea. Cool off in the 8-metre long by 3-metre wide swimming pool, equipped with saline electrolysis and pH regulation, to enjoy sunny days in total comfort.
For your convenience, the property has a garage equipped with an automatic door, providing security and easy access. The house is equipped with aerothermal heating and integrated air conditioning in all rooms, guaranteeing energy efficiency and comfort all year round.
The high quality carpentry is reflected in the K-line double-glazed aluminium security windows and K-line motorised blinds, providing not only a safe environment but also an elegant design.
Located in the prestigious area of La Farella beach in Llançà, this property is more than a house; it is a seafront lifestyle that invites you to live every day as a getaway in a coastal paradise.
Contact
Chalet 5 Bedrooms Duplex
Playa Larga, Platja d'Aro, Castell-Platja d'Aro, Girona
Used · 132m²
buy
526.000 €
In one of the main towns on the Costa Brava, Platja d’Aro, on the second line of the sea, we find this independent two-story villa of approximately 185 m2 built on a plot of approximately 470 m2. Its distribution is very practical and comfortable, on the ground floor, we find a spacious living room with large windows and access to the garden and porches, a kitchenette and a toilet. On the first floor there are 5 bedrooms, one of them en suite, and a total of 2 bathrooms. All bedrooms have their terrace. Property with water tank for automatic irrigation, natural gas heating and barbecue area.
Contact
House 5 Bedrooms Triplex
Caldes de Malavella, Girona
Used · 861m²
With Garage
buy
4.300.000 €
This luxury villa is an exceptional property located in the PGA Catalunya Golf and Wellness golf resort, an exclusive place for golf enthusiasts and those who want to live in a controlled and secure environment. The property features modern and elegant architecture with a design that maximizes natural light and views of the golf course and landscape.
The villa has a built area of 861 m2 on a plot of 2,196 m2. It is distributed over three floors connected by stairs or an elevator. Each floor has its own style and offers spacious and comfortable spaces.
The main floor is the daytime area, where you’ll find the entrance hall, a living-dining room that opens to the terrace with a heated pool. The kitchen is modern and functional, equipped with high-end appliances and a central island. There is also a laundry area, a pantry, and a guest toilet. On this floor, there are two suites with private bathrooms and access to the terrace.
The first floor is the nighttime area, where the master suite is locateda spacious and luxurious room with a walk-in closet, a bathroom with a bathtub and shower, an open office, and a private terrace overlooking the golf course. This floor is a haven of tranquility and privacy.
The basement floor is the entertainment area, featuring a garage for four or more cars, a machine room, a hair salon, and a spa with a Finnish sauna. There is also a staff area with two bedrooms and a separate kitchen to ensure service and comfort for the villa.
The villa is built with materials and finishes of the highest quality, giving it a touch of distinction and elegance. Some of the details include exterior closures by Reynaers with thermal bridging, aerothermal underfloor heating, central air conditioning, Duravit sanitaryware, JUNG electrical system, a salt and pH system for the pool, electronic door locks, an Otis elevator, natural gas heating, a water tank with a water softener, and electric blinds.
The property is situated in a privileged environment, surrounded by nature, golf, and wellness. The PGA Catalunya Golf and Wellness golf resort offers top-notch services and facilities, including two 18-hole golf courses, a five-star hotel, a wellness center, a social club, a children’s club, a gourmet restaurant, and a golf academy. The villa is only 20 minutes away from the charming beaches of the Costa Brava, 45 minutes from Barcelona, and 30 minutes from the French border. Additionally, it has excellent connectivity to the airports of Girona and Barcelona.
This luxury villa is a unique and incomparable property that offers everything one could desire for stylish and comfortable living
The villa has a built area of 861 m2 on a plot of 2,196 m2. It is distributed over three floors connected by stairs or an elevator. Each floor has its own style and offers spacious and comfortable spaces.
The main floor is the daytime area, where you’ll find the entrance hall, a living-dining room that opens to the terrace with a heated pool. The kitchen is modern and functional, equipped with high-end appliances and a central island. There is also a laundry area, a pantry, and a guest toilet. On this floor, there are two suites with private bathrooms and access to the terrace.
The first floor is the nighttime area, where the master suite is locateda spacious and luxurious room with a walk-in closet, a bathroom with a bathtub and shower, an open office, and a private terrace overlooking the golf course. This floor is a haven of tranquility and privacy.
The basement floor is the entertainment area, featuring a garage for four or more cars, a machine room, a hair salon, and a spa with a Finnish sauna. There is also a staff area with two bedrooms and a separate kitchen to ensure service and comfort for the villa.
The villa is built with materials and finishes of the highest quality, giving it a touch of distinction and elegance. Some of the details include exterior closures by Reynaers with thermal bridging, aerothermal underfloor heating, central air conditioning, Duravit sanitaryware, JUNG electrical system, a salt and pH system for the pool, electronic door locks, an Otis elevator, natural gas heating, a water tank with a water softener, and electric blinds.
The property is situated in a privileged environment, surrounded by nature, golf, and wellness. The PGA Catalunya Golf and Wellness golf resort offers top-notch services and facilities, including two 18-hole golf courses, a five-star hotel, a wellness center, a social club, a children’s club, a gourmet restaurant, and a golf academy. The villa is only 20 minutes away from the charming beaches of the Costa Brava, 45 minutes from Barcelona, and 30 minutes from the French border. Additionally, it has excellent connectivity to the airports of Girona and Barcelona.
This luxury villa is a unique and incomparable property that offers everything one could desire for stylish and comfortable living
Contact
House 5 Bedrooms
Torre Valentina-Mas Vilar de La Mutxada-Treumal, Calonge, Girona
Used · 290m²
With Garage
buy
1.000.000 €
Located in Mas Vilá, a quiet residential area, a few minutes’ drive from the city centre and the beaches, with an ideal south-east orientation, very sunny and with panoramic views of the sea.
The house is distributed over two floors and features a hall, 5 bedrooms -2 suites, 2 doubles and 1 single-, and 4 bathrooms, a fully equipped kitchen with breakfast corner, a dining room and a living room with fireplace, 2 large terraces with panoramic views, a multipurpose room, a sauna with its own bathroom, and a large garage with storage space.
In the lower part of the garden there is a barbecue space and a swimming pool surrounded by a paved sun terrace. The house also has oil central heating, as well as air conditioning.
The house is distributed over two floors and features a hall, 5 bedrooms -2 suites, 2 doubles and 1 single-, and 4 bathrooms, a fully equipped kitchen with breakfast corner, a dining room and a living room with fireplace, 2 large terraces with panoramic views, a multipurpose room, a sauna with its own bathroom, and a large garage with storage space.
In the lower part of the garden there is a barbecue space and a swimming pool surrounded by a paved sun terrace. The house also has oil central heating, as well as air conditioning.
Contact
Rustic House 5 Bedrooms
Vilobi d'Onyar, Vilobí d'Onyar, Girona
Used · 670m²
With Garage
buy
1.390.000 €
Country house, masia, 3 bedrooms, 3 bathrooms, 670 m2, 5 hectares of land, extraordinary horse installations.
Superb country house, masia, with pool and area for horses close to Girona Airport and the Costa Brava.
It’s a new farmhouse with nice plot, surrounded by woods with stunning views.
The farmhouse was built in 2005, with outstanding build quality over a plot of 5 hectares of nice fields.
The house has a total build area of 670 m2 and a total volume of 2,500 m3 distributed on three levels.
Distribution:
Ground floor:
Impressive solid wood door.
Dining room with designer kitchen, with a surface of 41 m2
Living room of 48 m2 with fireplace.
Three bedrooms with en suite bathroom each. The main sleeping area is 42 m2, including closet and bathroom with double shower.
There is a possibility to easily build two more bedrooms.
Laundry
Multipurpose room of 70 m2.
Porch outside.
First floor:
Currently open, its a gallery overlooking the lounge with a library around it.
Underground plant:
Parking / warehouse of 300 m2
Control room facilities
Automatic door steel
Pool:
Surface 50 m2.
Concrete with mosaic tiles, pending 210 cm depth, underwater lighting.
Entrance:
Heavy steel front door, automatic door entry.
Additional access for heavy vehicles
Features:
Porcelain flooring
Gas underfloor heating
High quality PVC frames (oak motif) with retractable screens, Double glazed windows and shutters.
Central vacuum throughout the house
Two water wells
Electricity supplied by 4 photovoltaic panels 7 m2, fully automated and computer controlled.
Gas generator support, 230/400 Volt, 20 kva, automatic and soundproofed.
Computerized irrigation system in the garden with 6 zones and 20 nozzles.
Stone house for the pool cleaner, firewood storage and space for dogs.
Accommodation for horses:
1 Stone stable 100 m2 with 2 horse boxes - 400 x 350 cm. Horse washing facilities and feed store.
There is a building plan for the construction of:
- 1 stone stable L-form 210 m2 , consisting of:
- 3 horse boxes 400 x 350 cm
- 5 horse boxes 350 x 300 cm
- feed storage
- horse wash
- tack room, kitchen, toilet
Professional lighted outdoor arena 60 x 20 meters, with hard wooden barrier, lighting towers 12 meters high pressure sodium lamps.
Longeer arena, diameter 15 meters with hard wooden barriers.
Ideal for out riding horses!
Possibility for training facilities / walker.
Pastures / Paddocks with automatic water drinking bowls, various hiding places and professional Gallagher electric fence.
Superb country house, masia, with pool and area for horses close to Girona Airport and the Costa Brava.
It’s a new farmhouse with nice plot, surrounded by woods with stunning views.
The farmhouse was built in 2005, with outstanding build quality over a plot of 5 hectares of nice fields.
The house has a total build area of 670 m2 and a total volume of 2,500 m3 distributed on three levels.
Distribution:
Ground floor:
Impressive solid wood door.
Dining room with designer kitchen, with a surface of 41 m2
Living room of 48 m2 with fireplace.
Three bedrooms with en suite bathroom each. The main sleeping area is 42 m2, including closet and bathroom with double shower.
There is a possibility to easily build two more bedrooms.
Laundry
Multipurpose room of 70 m2.
Porch outside.
First floor:
Currently open, its a gallery overlooking the lounge with a library around it.
Underground plant:
Parking / warehouse of 300 m2
Control room facilities
Automatic door steel
Pool:
Surface 50 m2.
Concrete with mosaic tiles, pending 210 cm depth, underwater lighting.
Entrance:
Heavy steel front door, automatic door entry.
Additional access for heavy vehicles
Features:
Porcelain flooring
Gas underfloor heating
High quality PVC frames (oak motif) with retractable screens, Double glazed windows and shutters.
Central vacuum throughout the house
Two water wells
Electricity supplied by 4 photovoltaic panels 7 m2, fully automated and computer controlled.
Gas generator support, 230/400 Volt, 20 kva, automatic and soundproofed.
Computerized irrigation system in the garden with 6 zones and 20 nozzles.
Stone house for the pool cleaner, firewood storage and space for dogs.
Accommodation for horses:
1 Stone stable 100 m2 with 2 horse boxes - 400 x 350 cm. Horse washing facilities and feed store.
There is a building plan for the construction of:
- 1 stone stable L-form 210 m2 , consisting of:
- 3 horse boxes 400 x 350 cm
- 5 horse boxes 350 x 300 cm
- feed storage
- horse wash
- tack room, kitchen, toilet
Professional lighted outdoor arena 60 x 20 meters, with hard wooden barrier, lighting towers 12 meters high pressure sodium lamps.
Longeer arena, diameter 15 meters with hard wooden barriers.
Ideal for out riding horses!
Possibility for training facilities / walker.
Pastures / Paddocks with automatic water drinking bowls, various hiding places and professional Gallagher electric fence.
Contact
House 5 Bedrooms Triplex
Canyelles, Canyelles - Montgoda, Lloret de Mar, Girona
Used · 320m²
With Garage
buy
2.500.000 €
Villa for sale on the seafront in the exclusive urbanisation of Cala Canyelles.
Property with a unique location and a plot of 1800 m2 with complete privacy.
Luxury villa on the Costa Brava. Frontline to the sea. Finca of 1800 m2, spectacular location. The Mediterranean Sea in front of all the windows and rooms. It borders a small cove, which could be accessed directly.
House of 325 m2 built, plus terraces and balconies. 5 large bedrooms, 4 bathrooms. Solarium with swimming pool. Gardens with automatic irrigation. Elevator installation. Heating. Marble floors. Garage for two cars. Swimming pool and barbecue.
Property with a unique location and a plot of 1800 m2 with complete privacy.
Luxury villa on the Costa Brava. Frontline to the sea. Finca of 1800 m2, spectacular location. The Mediterranean Sea in front of all the windows and rooms. It borders a small cove, which could be accessed directly.
House of 325 m2 built, plus terraces and balconies. 5 large bedrooms, 4 bathrooms. Solarium with swimming pool. Gardens with automatic irrigation. Elevator installation. Heating. Marble floors. Garage for two cars. Swimming pool and barbecue.
Contact
House 5 Bedrooms Duplex
Poblat de Canyelles, Vilajuïga, Girona
Used · 500m²
With Garage
buy
890.000 €
890.000 €(Previously 1.250.000 €)
Catalan farmhouse type house with a stone facade. The 500m2 house is on a 1,321m2 plot plus land that is considered a natural park. The house is distributed over 2 floors. On the ground floor we find a large entrance hall that leads to a living room with an open kitchen, a cinema room, a bathroom, a storage room, a large laundry room that leads to the garage and a large covered terrace. On the upper floor there is a spacious living room with a closed kitchen, a double bedroom and 3 suite-type bedrooms (one with a dressing room and the other with a built-in wardrobe) and a large terrace with views of the mountains and the countryside. The house is fully equipped: it has an elevator, a 10x5 meter pool, a garden, air conditioning, heating, hot water through solar panels, an alarm, double-glazed windows and a Jacuzzi. Ideal to enjoy the tranquility and nature, and only 15 minutes from the beach.
Catalan farmhouse type house with a stone facade. The 500m2 house is on a 1,321m2 plot plus land that is considered a natural park. The house is distributed over 2 floors. On the ground floor we find a large entrance hall that leads to a living room with an open kitchen, a cinema room, a bathroom, a storage room, a large laundry room that leads to the garage and a large covered terrace. On the upper floor there is a spacious living room with a closed kitchen, a double bedroom and 3 suite-type bedrooms (one with a dressing room and the other with a built-in wardrobe) and a large terrace with views of the mountains and the countryside. The house is fully equipped: it has an elevator, a 10x5 meter pool, a garden, air conditioning, heating, hot water through solar panels, an alarm, double-glazed windows and a Jacuzzi. Ideal to enjoy the tranquility and nature, and only 15 minutes from the beach.
Contact
House 5 Bedrooms +1
Tossa de Mar, Girona
Used · 409m²
With Garage
buy
1.350.000 €
Detached house with spectacular sea views and swimming pool located in Tossa de Mar. It has fantastic views of the sea, the village of Tossa de Mar and its medieval castle. Very quiet residential area.
The house is divided into three floors:
- Garage: equipped for four cars with a bathroom.
- Ground floor, where you will find a spacious living-dining room with large windows that communicates with the garden and the pool, kitchen with access to the outdoor area (both have spectacular views of the sea), a double bedroom and a bathroom.
- First floor: a complete bathroom, four double bedrooms (one of them a suite), dressing room and access to the balcony with views.
The house is connected internally by lift and has all the comforts.
The property has two plots, which gives you the possibility to segregate one and sell it.
The house is divided into three floors:
- Garage: equipped for four cars with a bathroom.
- Ground floor, where you will find a spacious living-dining room with large windows that communicates with the garden and the pool, kitchen with access to the outdoor area (both have spectacular views of the sea), a double bedroom and a bathroom.
- First floor: a complete bathroom, four double bedrooms (one of them a suite), dressing room and access to the balcony with views.
The house is connected internally by lift and has all the comforts.
The property has two plots, which gives you the possibility to segregate one and sell it.
Contact
House 5 Bedrooms Triplex
Serra Brava, Lloret de Mar, Girona
Used · 203m²
With Swimming Pool
buy
599.000 €
Sunny house completely renovated, with spectacular sea views. Located in an urbanization 5 minutes from the beach of Canyelles and in the middle of nature.
On the main floor, we find a hall with cloakroom, a large living room with panoramic sea views, fully equipped American kitchen, living room with fireplace and covered terrace, guest toilet, suite with bathroom and dressing room, covered terrace for office or workshop and access to terrace with separate entrance. Going down the stairs, we have two double bedrooms, spacious and renovated with access to terrace and always with fabulous views. It also has 2 more rooms where we find the office and library. Gym room on covered terrace with spectacular views. Machine room and laundry.
Once outside but on the same floor, you can enjoy a semi-covered kitchen with a large pergola, bar area, fireplace with iron and large terraces. It also has a jacuzzi area, sauna, swimming pool bath and storage room, where you can store the terrace furniture. The 9 x 4 swimming pool with solarium terrace for good sunbathing. The garage of 18 m2 has been converted into a studio with direct access to the pool, however, it retains the garage door and you only have to remove the furniture to recover its original function. Equipped with natural gas heating, electric shutters, bars, mosquito nets, large pergola. All the exterior carpentry is in PVC / aluminum with thermal bridge, the exterior railings in stainless steel and glass, to enjoy the views from any point of the rooms. Access from the terraces to the entire outdoor area. The land is closed with wall on the main façade and adjoining fences.
On the main floor, we find a hall with cloakroom, a large living room with panoramic sea views, fully equipped American kitchen, living room with fireplace and covered terrace, guest toilet, suite with bathroom and dressing room, covered terrace for office or workshop and access to terrace with separate entrance. Going down the stairs, we have two double bedrooms, spacious and renovated with access to terrace and always with fabulous views. It also has 2 more rooms where we find the office and library. Gym room on covered terrace with spectacular views. Machine room and laundry.
Once outside but on the same floor, you can enjoy a semi-covered kitchen with a large pergola, bar area, fireplace with iron and large terraces. It also has a jacuzzi area, sauna, swimming pool bath and storage room, where you can store the terrace furniture. The 9 x 4 swimming pool with solarium terrace for good sunbathing. The garage of 18 m2 has been converted into a studio with direct access to the pool, however, it retains the garage door and you only have to remove the furniture to recover its original function. Equipped with natural gas heating, electric shutters, bars, mosquito nets, large pergola. All the exterior carpentry is in PVC / aluminum with thermal bridge, the exterior railings in stainless steel and glass, to enjoy the views from any point of the rooms. Access from the terraces to the entire outdoor area. The land is closed with wall on the main façade and adjoining fences.
Contact
House 5 Bedrooms Duplex
Residencial Park, Maçanet de la Selva, Girona
Used · 400m²
With Garage
buy
221.000 €
On this occasion we present you a property composed of two homes with totally independent entrances.
It is located in the Residencial Park urbanisation in Maçanet de lah Selva, Girona.
The house consists of a total of 100 m2 built divided into two floors.
It is located on a plot of almost 800m2, with fruit trees, a barbecue area, a swimming pool to cool off on the hottest days of summer and a garage with capacity for two or three vehicles.
The two houses have wrought iron bars at the entrance and are divided as follows:
The house on the top floor has 3 double bedrooms (each with a double bed and wardrobes), a living-dining room with fireplace, a bathroom (with shower) and a fully equipped kitchen.
It also has a balcony on one side and a large terrace where we can enjoy the magnificent views of the horizon and the mountains while eating al fresco.
On this terrace we have a barbecue area under a roof and a small summer kitchen.
The house on the ground floor consists of 2 bedrooms (one double and one single), a living-dining room, a bathroom (with shower) and a fully equipped kitchen.
It has a staircase that connects the ground floor with the upper floor and in the stairwell we currently find the laundry area.
This is a unique opportunity to enjoy nature and tranquillity in a privileged environment.
The house has a garage with capacity for three cars.
The energy certificate is up to date.
The house is sold fully furnished.
Come and visit it to appreciate its charm and possibilities.
It is located in the Residencial Park urbanisation in Maçanet de lah Selva, Girona.
The house consists of a total of 100 m2 built divided into two floors.
It is located on a plot of almost 800m2, with fruit trees, a barbecue area, a swimming pool to cool off on the hottest days of summer and a garage with capacity for two or three vehicles.
The two houses have wrought iron bars at the entrance and are divided as follows:
The house on the top floor has 3 double bedrooms (each with a double bed and wardrobes), a living-dining room with fireplace, a bathroom (with shower) and a fully equipped kitchen.
It also has a balcony on one side and a large terrace where we can enjoy the magnificent views of the horizon and the mountains while eating al fresco.
On this terrace we have a barbecue area under a roof and a small summer kitchen.
The house on the ground floor consists of 2 bedrooms (one double and one single), a living-dining room, a bathroom (with shower) and a fully equipped kitchen.
It has a staircase that connects the ground floor with the upper floor and in the stairwell we currently find the laundry area.
This is a unique opportunity to enjoy nature and tranquillity in a privileged environment.
The house has a garage with capacity for three cars.
The energy certificate is up to date.
The house is sold fully furnished.
Come and visit it to appreciate its charm and possibilities.
Contact
House 5 Bedrooms Duplex
Serra Brava, Lloret de Mar, Girona
Used · 250m²
buy
599.000 €
On the Costa Brava, between Tossa de Mar and LLoret de Mar, near Cala Canyelles, in the urbanization Serra Brava we find this large house of 250m2 built on a plot of 740m2.
Stunning panoramic sea view.
The house and equipment have been completely rehabilitated.
There are 5/6 bedrooms, 4 bathrooms, garage, city gas central heating, fireplace, double glazed aluminum windows with mosquito nets and electric shutters, glass and stainless steel railings, exterior spiral staircase in galvanized steel, pergola, 3 terraces.
Distribution:
Level 2 (110m2): entrance hall with cloakroom/utility room and a guest toilet and staircase leading to the ground floor, opens onto a large living room with panoramic sea views including: open plan kitchen, bar, lounge with fireplace, dining room. This living room is extended with a terrace and a balcony.
An open office space with ocean view A completely renovated master suite, a dressing room and an adjoining terrace allowing a separate entrance.
Level 1 (110m2)
Right side: 2 completely renovated double bedrooms, each with access to a terrace and pool, one of which has pool and sea views. The 2 bedrooms share a full bathroom with Italian shower.
Left side: another 2 rooms, used as a library and office, with access to a balcony and a terrace, used as a gym and relaxation area, overlooking the sea and pool.
A corridor enabled for storage and a bathroom-cabin complete this lower left part. The corridor gives access to a large covered pergola of 42 m2 converted into living space: summer kitchen, summer lounge, dining room, bar, barbecue, roller shutters and terrace with panoramic view of the pool and the sea. The galvanized steel staircase gives access to a studio of 18m2, completely renovated, which was the old garage (and can easily be again).
From each level, external stairs lead to the pool area and/or reach the exterior entrance of the house.
At pool level, under the pergola terrace, a renovated space with jacuzzi, sauna, bath, toilet.
The 9x4m pool (ceramic stoneware) with countercurrent swimming, hydromassage and all its mixed wood deck with two electric awnings, corners with multiple distribution possibilities and a large storage room to store pool material, sun loungers, tools,...
From this level, a staircase gives access to the garden in stages comprising: the technical room of the pool, a storage room under the pool, an illuminated petanque court.
The land is fully fenced.
Stunning panoramic sea view.
The house and equipment have been completely rehabilitated.
There are 5/6 bedrooms, 4 bathrooms, garage, city gas central heating, fireplace, double glazed aluminum windows with mosquito nets and electric shutters, glass and stainless steel railings, exterior spiral staircase in galvanized steel, pergola, 3 terraces.
Distribution:
Level 2 (110m2): entrance hall with cloakroom/utility room and a guest toilet and staircase leading to the ground floor, opens onto a large living room with panoramic sea views including: open plan kitchen, bar, lounge with fireplace, dining room. This living room is extended with a terrace and a balcony.
An open office space with ocean view A completely renovated master suite, a dressing room and an adjoining terrace allowing a separate entrance.
Level 1 (110m2)
Right side: 2 completely renovated double bedrooms, each with access to a terrace and pool, one of which has pool and sea views. The 2 bedrooms share a full bathroom with Italian shower.
Left side: another 2 rooms, used as a library and office, with access to a balcony and a terrace, used as a gym and relaxation area, overlooking the sea and pool.
A corridor enabled for storage and a bathroom-cabin complete this lower left part. The corridor gives access to a large covered pergola of 42 m2 converted into living space: summer kitchen, summer lounge, dining room, bar, barbecue, roller shutters and terrace with panoramic view of the pool and the sea. The galvanized steel staircase gives access to a studio of 18m2, completely renovated, which was the old garage (and can easily be again).
From each level, external stairs lead to the pool area and/or reach the exterior entrance of the house.
At pool level, under the pergola terrace, a renovated space with jacuzzi, sauna, bath, toilet.
The 9x4m pool (ceramic stoneware) with countercurrent swimming, hydromassage and all its mixed wood deck with two electric awnings, corners with multiple distribution possibilities and a large storage room to store pool material, sun loungers, tools,...
From this level, a staircase gives access to the garden in stages comprising: the technical room of the pool, a storage room under the pool, an illuminated petanque court.
The land is fully fenced.
Contact
House 5 Bedrooms Duplex
Club de Golf Peralada, Girona
Used · 423m²
With Garage
buy
2.290.000 €
2.290.000 € (Previously 2.500.000 €)
This high standing house is located in the residential Peralada Golf Club, so it offers privacy and comfort. It has 423 m2 built on a large plot of 2.051 m2. In addition to the main house there is an individual flat.
The house is distributed in 2 floors. On entering we find an entrance hall, a spacious living-dining room with fireplace and views to the garden and the swimming pool, an independent kitchen, a toilet, laundry room, 2 en suite bedrooms with jacuzzi, shower and views to the garden and the swimming pool. Going up the stairs we reach an open space with lots of light, which has been dedicated to relaxation and games room where there is a billiard room, office, library with outdoor terrace and views of the garden and pool, 2 double bedrooms and a bathroom with jacuzzi and shower. At the entrance there is a covered and enclosed porch with windows. The separate flat is distributed in a dining room with open plan kitchen, a bedroom and a bathroom with shower.
In the outside area of the house there is the garden, the swimming pool of 12 x 5 meters, a jacuzzi for 8 persons, a sun terrace, a summer kitchen with barbecue and bar perfectly equipped and ready to enjoy meals in good company, a sauna, a workshop, and the technical room of the swimming pool.
In addition, the house is equipped with satellite TV in all rooms, wifi, town gas, air conditioning, alarm, double glazed windows, electric shutters, garage, covered parking for 1 car and uncovered parking for 6. The residential area has private security 24 hours a day.
This high standing house is located in the residential Peralada Golf Club, so it offers privacy and comfort. It has 423 m2 built on a large plot of 2.051 m2. In addition to the main house there is an individual flat.
The house is distributed in 2 floors. On entering we find an entrance hall, a spacious living-dining room with fireplace and views to the garden and the swimming pool, an independent kitchen, a toilet, laundry room, 2 en suite bedrooms with jacuzzi, shower and views to the garden and the swimming pool. Going up the stairs we reach an open space with lots of light, which has been dedicated to relaxation and games room where there is a billiard room, office, library with outdoor terrace and views of the garden and pool, 2 double bedrooms and a bathroom with jacuzzi and shower. At the entrance there is a covered and enclosed porch with windows. The separate flat is distributed in a dining room with open plan kitchen, a bedroom and a bathroom with shower.
In the outside area of the house there is the garden, the swimming pool of 12 x 5 meters, a jacuzzi for 8 persons, a sun terrace, a summer kitchen with barbecue and bar perfectly equipped and ready to enjoy meals in good company, a sauna, a workshop, and the technical room of the swimming pool.
In addition, the house is equipped with satellite TV in all rooms, wifi, town gas, air conditioning, alarm, double glazed windows, electric shutters, garage, covered parking for 1 car and uncovered parking for 6. The residential area has private security 24 hours a day.
Contact
Penthouse 5 Bedrooms
Platja d'Aro, Castell-Platja d'Aro, Girona
Used · 125m²
With Garage
buy
1.300.000 €
This fabulous penthouse is part of the emblematic Mar i vent building in Platja d’Aro.
It is a fantastic duplex penthouse with a constructed area of 125 square meters and a large terrace of 50 m2 with spectacular views of the Costa Brava.
The house includes a very spacious, sunny and totally exterior living room with access to a pleasant terrace and connected to a beautiful open kitchen. The house has five bedrooms and three full bathrooms.
The apartment is located in an extraordinary situation in Playa de Aro, in a building designed by a famous architect. Its location is, without a doubt, ideal.
The property is ready to move into today and enjoy both its finishes and its beautiful frontal views of the sea and its location.
It is a fantastic duplex penthouse with a constructed area of 125 square meters and a large terrace of 50 m2 with spectacular views of the Costa Brava.
The house includes a very spacious, sunny and totally exterior living room with access to a pleasant terrace and connected to a beautiful open kitchen. The house has five bedrooms and three full bathrooms.
The apartment is located in an extraordinary situation in Playa de Aro, in a building designed by a famous architect. Its location is, without a doubt, ideal.
The property is ready to move into today and enjoy both its finishes and its beautiful frontal views of the sea and its location.
Contact
House 5 Bedrooms Triplex
Castelló d'Empúries, Girona
Used · 333m²
buy
235.000 €
235.000 € (Previously 319.000 €)
This charming house is located in the heart of the picturesque medieval village of Castelló d’Empúries, immersed in a historic environment and surrounded by emblematic buildings. Strategically located, it is within walking distance of local shops and services.
Entering from the shared entrance hall, a staircase leads to the first floor of the property. A central hallway distributes the spaces, revealing a cosy living room, a full bathroom with bathtub and another living room connected to the kitchen. The latter stands out for its charming fireplace and its practicality, with built-in wardrobes and a singular luminosity, thanks to its direct access to a large terrace of approximately 30 square metres, also equipped with a storage room and offering privacy and serenity.
From one of the living rooms, there is access to the bedrooms. One of them, with built-in wardrobes and access to the terrace, provides a cosy space. Another bedroom features a charming built-in wardrobe and a balcony overlooking the square, while a third double bedroom completes this floor. Furthermore, the hallway features additional built-in wardrobes, optimising storage space.
To the right of the entrance hall, a hallway with a staircase lined with vintage tiles leads to the first floor. There, a living room opens onto a terrace, complemented by another bathroom with shower and two additional bedrooms. One of them has built-in wardrobes, and the other, remarkably spacious, also has access to the terrace.
In the property’s courtyard, there is a covered area for parking up to two vehicles.
Of the total 530 m2 of land, 220 m2 correspond to the surface of the property where the house is built, 30 m2 are destined to parking area and the remaining 280 m2 are common areas of the property.
This house represents a great opportunity to live in a charming home, adaptable to your preferences after being refurbished, and located in the historic centre of Castelló d’Empúries.
This charming house is located in the heart of the picturesque medieval village of Castelló d’Empúries, immersed in a historic environment and surrounded by emblematic buildings. Strategically located, it is within walking distance of local shops and services.
Entering from the shared entrance hall, a staircase leads to the first floor of the property. A central hallway distributes the spaces, revealing a cosy living room, a full bathroom with bathtub and another living room connected to the kitchen. The latter stands out for its charming fireplace and its practicality, with built-in wardrobes and a singular luminosity, thanks to its direct access to a large terrace of approximately 30 square metres, also equipped with a storage room and offering privacy and serenity.
From one of the living rooms, there is access to the bedrooms. One of them, with built-in wardrobes and access to the terrace, provides a cosy space. Another bedroom features a charming built-in wardrobe and a balcony overlooking the square, while a third double bedroom completes this floor. Furthermore, the hallway features additional built-in wardrobes, optimising storage space.
To the right of the entrance hall, a hallway with a staircase lined with vintage tiles leads to the first floor. There, a living room opens onto a terrace, complemented by another bathroom with shower and two additional bedrooms. One of them has built-in wardrobes, and the other, remarkably spacious, also has access to the terrace.
In the property’s courtyard, there is a covered area for parking up to two vehicles.
Of the total 530 m2 of land, 220 m2 correspond to the surface of the property where the house is built, 30 m2 are destined to parking area and the remaining 280 m2 are common areas of the property.
This house represents a great opportunity to live in a charming home, adaptable to your preferences after being refurbished, and located in the historic centre of Castelló d’Empúries.
Contact
House 5 Bedrooms Duplex
Sant Antoni de Calonge, Girona
Used · 256m²
With Garage
buy
990.000 €
In one of the most prestigious developments of the Costa Brava, Mas Vilà, located in the municipality of Sant Antoni de Calonge, with an excellent location either to Barcelona airport, just over an hour and about twenty minutes from Girona airport , a few minutes from the beach of Sant Antoni and the center of Platja d’Aro, on a plot of 2,045 m2 we find this large house of approximately 521 m2 built with 256 m2 useful. The construction stands out for the quality of all its materials. Inside we find a property with a very comfortable and practical distribution given its size, on the main floor we have the day area, with a large living room with a nice fireplace, kitchen type office and access to the service area with a bathroom, we emphasize that from this floor we have access to the pool area, with a large garden and fabulous views of the sea. On the first floor we have a total of 4 rooms, all doubles and a total of 2 bathrooms, we highlight the main master bedroom with its own bathroom, dressing room and glazed office area that allows us to enjoy the views. The property has an elevator from the garage area to the second floor, the garage has capacity for 5 vehicles, on this same floor we find the brand new sauna. A property that will not leave anyone indifferent.
Contact
Can’t find the property you’re looking for?
