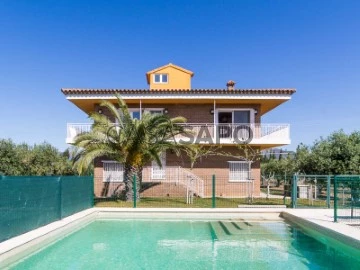5 Bedrooms in Montbrió del Camp
Order by
Relevance
House with land 5 Bedrooms Duplex
Montbrió del Camp, Tarragona
Used · 360m²
With Garage
buy
700.000 €
In a privileged location between the historic villages of Montbrió del Camp and Mont-roig del Camp, and just 10 minutes’ drive from the beach and Cambrils, this magnificent 43.317 m2 rural-zoned finca is flat, completely fenced and planted with arbequina olive trees in full production.
It features a charming 5-bed country house of around 360 m2, a large stable/storage building of 290 m2, a 415 m2 greenhouse, and a charming stone single-roomed cottage of around 35 m2. There is also a swimming pool and a large adjacent irrigation pool, and a very attractive garden area with palm trees. Own well, mains electricity. Magnificent panoramic views with the sea and mountains in the distance, excellent vehicle access and interesting business possibilities.
Flat land planted with irrigated olive trees in full production. Private, secure area. Well water, mains electricity. Montbrió del Camp: 2.6 km; Mont-roig del Camp (known for its association with the artist Joan Miró): 3.8 km; Cambrils, beaches: 10 km; train station: 8.3 km; Port Aventura: 18 km; AVE high-speed station: 34 km; Reus Airport: 18 km; BCN Airport: 110 km
- Rural-zoned ’finca rústica’ with 43,317 m2 (Catastro data) of land flat, completely fenced, gated, and well maintained.
- Area of approx. 40.000 m2 planted with irrigated ´arbequina´ olive trees in full production.
- Water via own well, mains electricity
- Stable/storage building of 290 m2 approx
- Polytunnel-type greenhouse of 415 m2
- Charming stone single-room cottage of around 35 m2
- Large ’balsa’ irrigation pool of approx 150 m2
- Fenced swimming pool of approx. 40 m2
- Horse paddock (if some trees were removed the property would be ideal for horses)
- Dog kennel
- Farm machinery an optional extra
- Large 2-storey country house, south-facing. Around 360 m2 in total, constructed in 1986. Distributed as follows:
GROUND FLOOR: Large, open plan storage space with a total built area of 169 m2, high ceilings and large door for farm vehicles. A second, individual entrance leads to the
FIRST FLOOR: features an attractive porch with superb views, that runs round three sides of the house. Large L-shaped dining room with access to the porch and a fireplace, spacious kitchen with access to an enclosed porch area, five double bedrooms, one with its own en-suite bathroom. Second bathroom. Total built area of 191 m2, including porches.
- Tiled floors, built-in wardrobes, air-conditioning, oil-fired central heating, security grilles. In excellent condition and perfectly maintained. Good natural light.
- Registered as residential on the Catastro and Registro de la Propiedad land registry, pending cédula de habitabilidad and energy efficiency certificate. The house is listed on the municipal catalogue of rural buildings and has all permissions in place.
With an exceptional location in the heart of the Baix Camp and the Costa Dorada and close to Cambrils, Reus, Tarragona and multiple tourist attractions, this is a super residential property with proven agricultural income and interesting business possibilities: equestrian, garden centre, rural tourism etc. Contact us for full information or book a viewing now!
It features a charming 5-bed country house of around 360 m2, a large stable/storage building of 290 m2, a 415 m2 greenhouse, and a charming stone single-roomed cottage of around 35 m2. There is also a swimming pool and a large adjacent irrigation pool, and a very attractive garden area with palm trees. Own well, mains electricity. Magnificent panoramic views with the sea and mountains in the distance, excellent vehicle access and interesting business possibilities.
Flat land planted with irrigated olive trees in full production. Private, secure area. Well water, mains electricity. Montbrió del Camp: 2.6 km; Mont-roig del Camp (known for its association with the artist Joan Miró): 3.8 km; Cambrils, beaches: 10 km; train station: 8.3 km; Port Aventura: 18 km; AVE high-speed station: 34 km; Reus Airport: 18 km; BCN Airport: 110 km
- Rural-zoned ’finca rústica’ with 43,317 m2 (Catastro data) of land flat, completely fenced, gated, and well maintained.
- Area of approx. 40.000 m2 planted with irrigated ´arbequina´ olive trees in full production.
- Water via own well, mains electricity
- Stable/storage building of 290 m2 approx
- Polytunnel-type greenhouse of 415 m2
- Charming stone single-room cottage of around 35 m2
- Large ’balsa’ irrigation pool of approx 150 m2
- Fenced swimming pool of approx. 40 m2
- Horse paddock (if some trees were removed the property would be ideal for horses)
- Dog kennel
- Farm machinery an optional extra
- Large 2-storey country house, south-facing. Around 360 m2 in total, constructed in 1986. Distributed as follows:
GROUND FLOOR: Large, open plan storage space with a total built area of 169 m2, high ceilings and large door for farm vehicles. A second, individual entrance leads to the
FIRST FLOOR: features an attractive porch with superb views, that runs round three sides of the house. Large L-shaped dining room with access to the porch and a fireplace, spacious kitchen with access to an enclosed porch area, five double bedrooms, one with its own en-suite bathroom. Second bathroom. Total built area of 191 m2, including porches.
- Tiled floors, built-in wardrobes, air-conditioning, oil-fired central heating, security grilles. In excellent condition and perfectly maintained. Good natural light.
- Registered as residential on the Catastro and Registro de la Propiedad land registry, pending cédula de habitabilidad and energy efficiency certificate. The house is listed on the municipal catalogue of rural buildings and has all permissions in place.
With an exceptional location in the heart of the Baix Camp and the Costa Dorada and close to Cambrils, Reus, Tarragona and multiple tourist attractions, this is a super residential property with proven agricultural income and interesting business possibilities: equestrian, garden centre, rural tourism etc. Contact us for full information or book a viewing now!
Contact
Can’t find the property you’re looking for?




